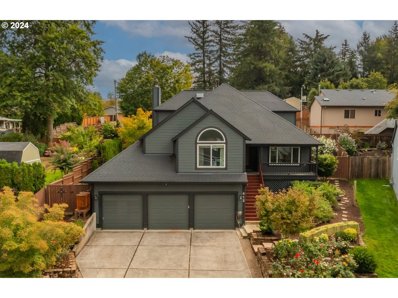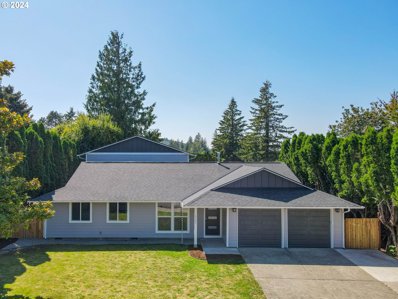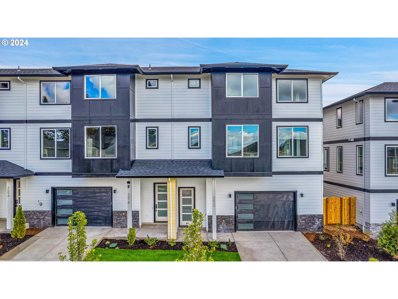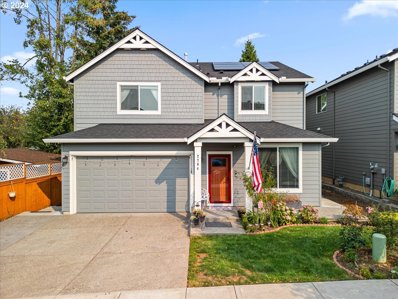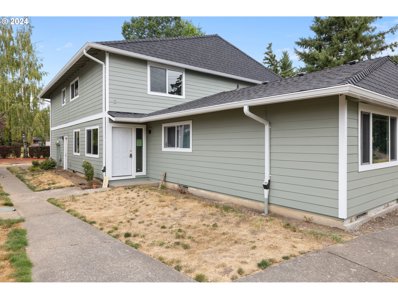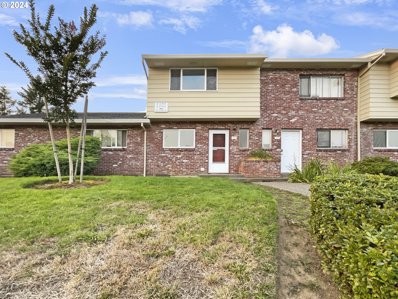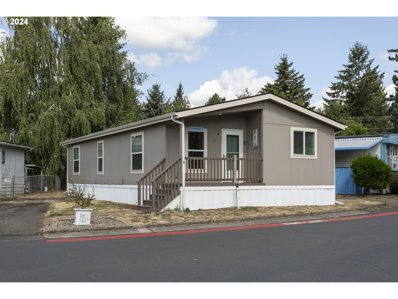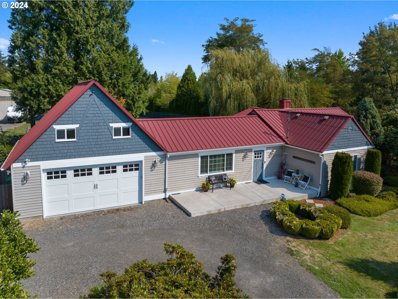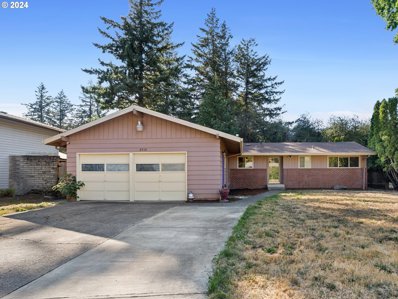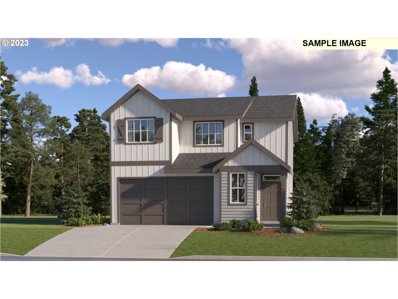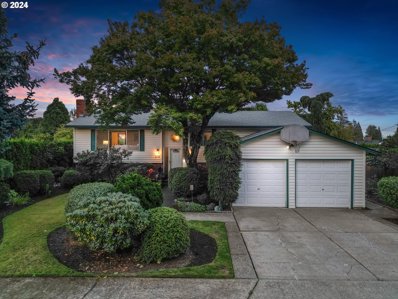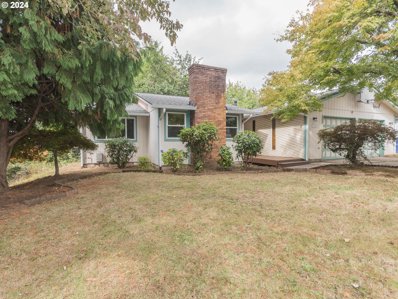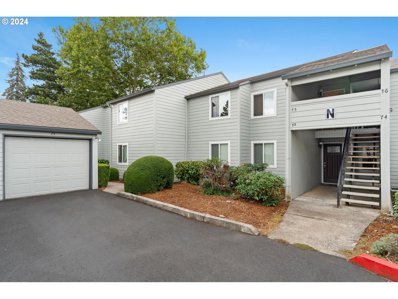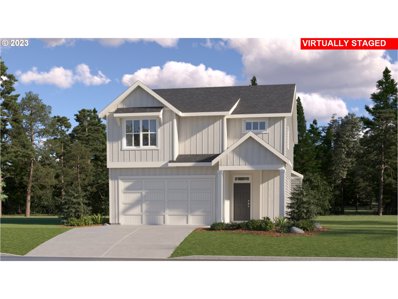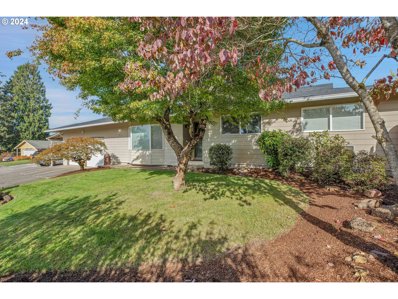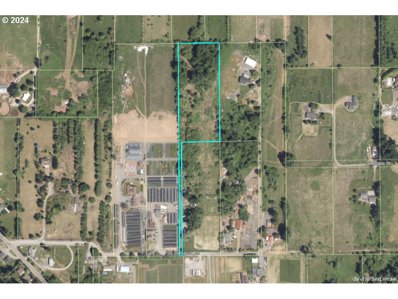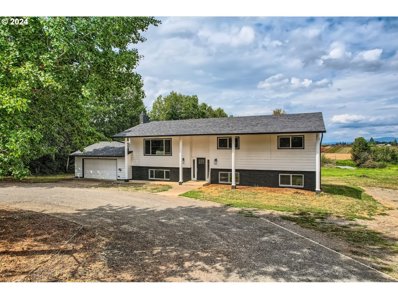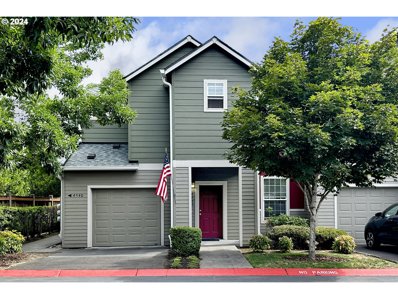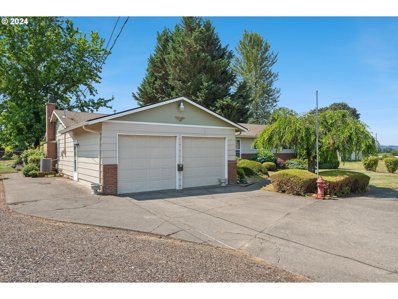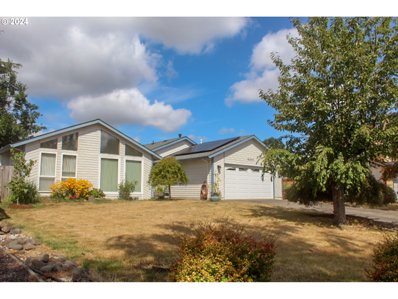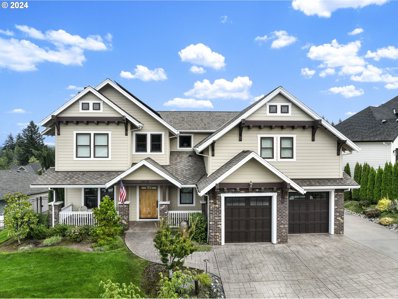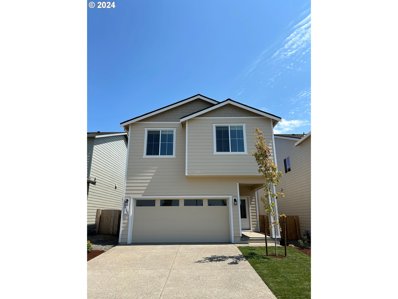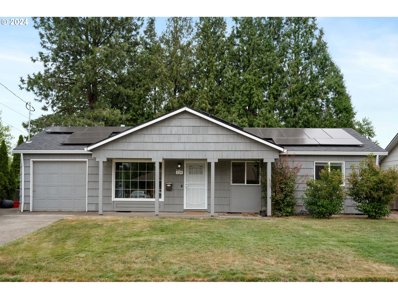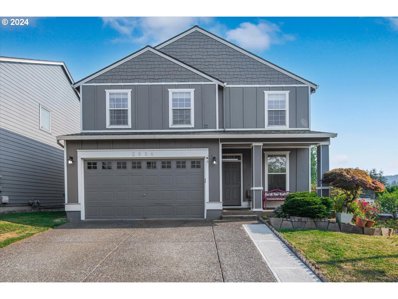Gresham OR Homes for Rent
$714,777
612 SE LOVRIEN Pl Gresham, OR 97080
Open House:
Sunday, 11/17 1:00-3:00PM
- Type:
- Single Family
- Sq.Ft.:
- 3,681
- Status:
- Active
- Beds:
- 5
- Lot size:
- 0.2 Acres
- Year built:
- 1990
- Baths:
- 4.00
- MLS#:
- 24316463
- Subdivision:
- Brookfield
ADDITIONAL INFORMATION
PRICED TO SELL HOME in Sam Barlow school district. This spacious residence is perfect for Multi- Generational living. It offers 5 bedrooms/3.5 bathrooms and approximately 3681 SF. Oversized 3-car garage with work area. High ceiling in entry way invites you to the main level, featuring a light and bright living room. French doors opens to a Large Primary Suite offering remodeled bathroom with jetted tub, vanity w/ double sinks, walk-in shower and skylight. Huge walk-in closet, 2nd closet and additional-extra storage for you. Big family room with gas fireplace and slider door to backyard patio. Updated kitchen with quartz counter tops, new appliances including dishwasher, FS range and FS fridge. Upstairs w/ 3 large bedrooms, closets and extra storage, remodeled bathroom with skylight. The fully finished basement includes a huge bonus room with a gas fireplace and wet bar, an additional bedroom which might be non conforming due to the egress window, and a full bathroom w/ tub. Downstairs is perfect for guests or as an in-law suite. Beautifully landscaped front yard. The backyard was recently upgraded with stone paver patio and retaining wall for your entertainment and relaxing summer nights, garden and rain barrels. Newer roof, newer exterior paint. Additional storage in the attic. You will love the quiet cul-de-sac location. Some of the pictures are virtually staged
- Type:
- Single Family
- Sq.Ft.:
- 2,436
- Status:
- Active
- Beds:
- 4
- Lot size:
- 0.16 Acres
- Year built:
- 1974
- Baths:
- 3.00
- MLS#:
- 24667686
ADDITIONAL INFORMATION
Step into this beautifully remodeled home from the studs up. Designed for modern living and comfort. You'll love the open floor plan that effortlessly connects each space, making it perfect for family gatherings and entertaining friends!!Featuring a chefs kitchen with elegant quartz countertops and brand-new appliances, perfect for your culinary adventures. A Primary suite on the main with an incredible ensuite that includes both a bathtub and a walk in shower, ideal for generational living. In the backyard you will find an incredible space to enjoy your morning coffee or host friends and family for a summer BBq. On the second floor you will find an amazing 32ft bonus room or fourth bedroom, with its own full bathroom. The best part of this home is the peace of mind you will have knowing you have a brand new roof over your head and an updated electrical system. This home has it all and is ready for you to move in and create lasting memories. You won’t want to miss out on this incredible opportunity – come see it today!
- Type:
- Single Family
- Sq.Ft.:
- 1,688
- Status:
- Active
- Beds:
- 3
- Year built:
- 2024
- Baths:
- 3.00
- MLS#:
- 24135257
ADDITIONAL INFORMATION
Move in ready!!! Gorgeous Pleasant Valley ClearWater townhome. Ready to move in. Blocks away from the desirable Butler Creek Elementary School, & minutes to Happy Valley. Elegance and affordability in this spacious townhome. Features include open floor plan, kitchen w/slab Quartz counters and SS appliances. Nice deck off the kitchen area. Master BR w/beautiful bath. Engineered hardwood floors in main level, & quality throughout. Front landscaping w/sprinklers. Energy efficient electric heat pump, water heater and mini split unit for heating and cooling. Staging photos are from the model home unit 3750.
$599,000
2784 SE BAKER Ave Gresham, OR 97080
- Type:
- Single Family
- Sq.Ft.:
- 2,327
- Status:
- Active
- Beds:
- 4
- Lot size:
- 0.1 Acres
- Year built:
- 2019
- Baths:
- 3.00
- MLS#:
- 24490806
- Subdivision:
- Welch Woods, Lot 2
ADDITIONAL INFORMATION
Welcome to this stunning 4 bedroom, 2.5-bath home in southeast Gresham! This beautifully designed property offers modern amenities including a large expansive deck, an outdoor thermal sauna and a mini-bar. The kitchen features sleek quartz countertops and a spacious pantry. Cozy up around the gas fireplace. The garage is well-designed with cabinet systems and overhead storage. This lovely home has solar panels, a soak tub, remote controlled blinds and so much more!
$179,900
1659 NE KANE Dr Gresham, OR 97030
- Type:
- Condo
- Sq.Ft.:
- 903
- Status:
- Active
- Beds:
- 2
- Year built:
- 1973
- Baths:
- 1.00
- MLS#:
- 24215118
ADDITIONAL INFORMATION
Located in the dynamic hub of Tee off Estates this condo has everything you could possibly want. Encompassing 903 square feet of living space, this 2-level townhouse has new luxury vinyl flooring, interior paint, kitchen with quartz countertops with white shaker upper and lower cabinets, stainless appliances, wall heaters, updated bathroom and more. Generous ceiling heights and enormous room volumes throughout, emit a sense of grandeur, with neutral flooring, vinyl windows and updated lighting make this condo undeniably elegant. The dining area opens to the kitchen, inviting a seamless flow throughout the home whether entertaining or relaxing. All rooms allow great light in. This sweet condo has a 1-car garage.
$227,000
1783 NE 19TH St Gresham, OR 97030
- Type:
- Condo
- Sq.Ft.:
- 1,148
- Status:
- Active
- Beds:
- 2
- Year built:
- 1969
- Baths:
- 2.00
- MLS#:
- 24432316
ADDITIONAL INFORMATION
Seller may consider buyer concessions if made in an offer. Welcome to your new home with elegant appeal. The home features a neutral color palette, providing a clean and sophisticated look that complements any decor style. Fresh interior paint and updated flooring enhance the home's modern feel. This property reflects tasteful design and meticulous upkeep. Don’t miss the chance to own a home that perfectly blends style and comfort.This home has been virtually staged to illustrate its potential.
- Type:
- Manufactured/Mobile Home
- Sq.Ft.:
- 1,104
- Status:
- Active
- Beds:
- 2
- Year built:
- 2015
- Baths:
- 2.00
- MLS#:
- 24038009
- Subdivision:
- Bellacres
ADDITIONAL INFORMATION
Welcome to Bell Acres! This beautifully maintained home in the heart of Gresham is move-in ready with fresh paint and new flooring throughout! This spacious 1,104 sqft property offers two bedrooms, an office that could be converted to a third bedroom, and two bathrooms - perfect for comfortable living. The home is clean, vacant, and ready for custom touches, with a bright, open floor plan inviting natural light into every room. The living area is ideal for relaxation and entertaining, while the well-equipped kitchen makes meal prep a breeze. Located in a friendly neighborhood, with shopping, dining, parks, and more. Whether you’re a first-time buyer or looking to downsize, this move-in-ready home is a must-see. Schedule your showing today!
- Type:
- Single Family
- Sq.Ft.:
- 2,108
- Status:
- Active
- Beds:
- 4
- Lot size:
- 0.91 Acres
- Year built:
- 1920
- Baths:
- 2.00
- MLS#:
- 24070533
ADDITIONAL INFORMATION
This Private Oasis Awaits, Imagine entertaining in the beautiful kitchen. This home features, a large private yard with just under an acre of land. On demand natural gas hot water heater keeps you always in supply, High efficiency natural gas furnace will keep you warm, gas range, new carpet and flooring, second oven & microwave in island, Bonus room above the garage, friendly established neighborhood, natural gas BBQ hookup, Natural gas fire pit, Full RV hookup (water, electric, sewer), Large Pole Barn for a workshop or toy storage, Dividable lot can accommodate ADU, or 3 separate lots.
$450,000
2531 SE 185TH Ave Gresham, OR 97030
- Type:
- Single Family
- Sq.Ft.:
- 1,794
- Status:
- Active
- Beds:
- 4
- Lot size:
- 0.17 Acres
- Year built:
- 1960
- Baths:
- 3.00
- MLS#:
- 24313525
ADDITIONAL INFORMATION
3 bedrooms on the main level with nice WOOD floors, spacious bathroom and Utility area has a bathroom with a very nice Washer and Dryer included. This home offers an ADU on the lower level that can easily be an air b and b or for company with separate living quarters! Or this home can be a great investors home. Large yard with a pond and 2 outside sheds! Very large covered patio in the back with brick pavers! This home features 2 gas fireplaces, one on the main level and one in the ADU. Spacious 2 car garage. Spacious back yard that is fenced and ready for your favorite pet! Mt. Hood awaits you in a close distance to this home. Love to ski,-Mt. Hood awaits, use the ADU and rent out the house or live in the home and rent out the ADU for a great return on your investment. Easy access to Interstate 205 easy access to Seattle freeway and Portland freeway! Get a private tour and watch YOUR DREAMS come true!
$520,400
6409 SE 20th St Gresham, OR 97080
- Type:
- Single Family
- Sq.Ft.:
- 1,876
- Status:
- Active
- Beds:
- 4
- Year built:
- 2024
- Baths:
- 3.00
- MLS#:
- 24578853
ADDITIONAL INFORMATION
Our Fairview floorplan features an open concept downstairs with with a small front office downstairs and 4 Bedrooms upstairs. The kitchen boasts quartz countertops, stainless Steel appliances, and a large island. Front and back yard landscaping w/sprinkler, fencing, patio, and gas fireplace with floating mantel above. Photos are of similar or model home so features and finishes will vary. Homesite #180 **Flex credit/closing cost incentive available when financing with preferred lender! Use towards rate buydown and closing costs. Terms and conditions apply**
- Type:
- Single Family
- Sq.Ft.:
- 3,600
- Status:
- Active
- Beds:
- 5
- Lot size:
- 0.18 Acres
- Year built:
- 1972
- Baths:
- 3.00
- MLS#:
- 24101538
ADDITIONAL INFORMATION
If you’re looking for a spacious home in a highly desirable neighborhood, with a well established beautiful yard, look no further! Located right across the street from popular Bella Vista Park in a central Gresham location, this spacious split-level home offers a perfect blend of privacy and convenience. The living room features a cozy fireplace and a large picture window, providing stunning views of the lush greenery. The kitchen includes a charming breakfast nook with sliders that open to a deck, perfect for morning coffee. A separate dining area adds elegance for entertaining. This upper level hosts a serene primary bedroom with a private bath, plus two additional bedrooms and a full bath. The lower level features a versatile bonus room with stylish LVP flooring, a second fireplace, two more bedrooms, and a half bath. A laundry room with a sink and a storage room with garage access provide functionality. The outdoor space is a true retreat with gorgeous landscaping, grass walkways, vibrant flower gardens, an above-ground pool, and a hot tub. The fully fenced yard offers privacy, and the covered deck is ideal for year-round enjoyment. Conveniently located near great restaurants, scenic nature parks, and just a 10-minute drive to Mt. Hood Community College, this home combines the best of suburban tranquility and urban accessibility.
$429,900
731 SE ROBIN Way Gresham, OR 97080
- Type:
- Single Family
- Sq.Ft.:
- 1,378
- Status:
- Active
- Beds:
- 3
- Lot size:
- 0.17 Acres
- Year built:
- 1978
- Baths:
- 2.00
- MLS#:
- 24418865
ADDITIONAL INFORMATION
Spacious One Level Home in a Great Neighborhood within waking distance to Shopping & Restaurants. Large sunken Living Room with a Wood-Burning Fireplace & Ceiling Fan. Formal Dining Area, Nice Kitchen with Lots of Storage & Counter Space flows into a Family Room with a Slider out to a Covered Patio & a Large Fenced Yard with Lots of room for the Kids & Pets to play. The primary Bedroom has a Full Bath & a Slider to access the Back Yard & Patio. Great Sam Barlow Schools!!
- Type:
- Condo
- Sq.Ft.:
- 904
- Status:
- Active
- Beds:
- 2
- Year built:
- 1978
- Baths:
- 1.00
- MLS#:
- 24292804
- Subdivision:
- unit N 75
ADDITIONAL INFORMATION
This Well Maintained and updated Home is located in desirable gresham close to Powell and every major roads and shopping mall, new water hater , washer and dryer, Walk into inviting spaces including a spacious living area and many updates, that create an amazing place to call home. please come and see yourself.
$543,900
2073 SE Osprey Ave Gresham, OR 97080
- Type:
- Single Family
- Sq.Ft.:
- 2,073
- Status:
- Active
- Beds:
- 3
- Year built:
- 2024
- Baths:
- 3.00
- MLS#:
- 24232528
ADDITIONAL INFORMATION
This New Construction Home offers 3 bedrooms, 2.5 bath, 2 car garage. Floorplan includes an open concept connecting the Great Room, kitchen, and dining area for modern living. The primary suite features separate tub and shower. Home includes Quartz countertops, tankless water heater, front/rear landscaping as well as fencing. Photos not of actual home, but of the same floorplan. Sample photos of same floorplan. Homesite #132
$575,000
1570 SE PALOMA Ct Gresham, OR 97080
Open House:
Saturday, 11/16 12:00-2:00PM
- Type:
- Single Family
- Sq.Ft.:
- 2,522
- Status:
- Active
- Beds:
- 5
- Lot size:
- 0.21 Acres
- Year built:
- 1975
- Baths:
- 3.00
- MLS#:
- 24369995
- Subdivision:
- Mossy Tree
ADDITIONAL INFORMATION
NEW ROOF & GUTTERS!! This spacious East Gresham sprawling ranch is a must see! Located in a peaceful cul-de-sac in the Mossy Tree Park Neighborhood, this property offers a perfect blend of comfort and functionality, making it an ideal choice for those seeking a versatile living space. Enjoy generous-sized bedrooms, a bonus room/flex space, and bright, open living areas. This home is perfect for gatherings or even possible dual living. Featuring new & updated flooring and new lighting, providing a fresh feel throughout. A spacious kitchen provides ample room for meal preparation and entertaining guests at the eat-at bar. Relax by the warmth of the two fireplaces; one with a pellet stove and another with a gas log in the front room, ready to be fully plumbed for gas. Step outside to an expansive covered patio for outdoor dining, a huge garden featuring mature blueberry and raspberry bushes. Featuring large, covered RV or boat parking, a toolshed and a basketball hoop on the back patio. The garage features impressively high ceilings, providing plenty of room for storage or hobbies and don’t miss the storage cellar – entrance is at the back of the garage. The neighborhood parks are just a short stroll away, offering additional recreational opportunities, including access to the neighborhood community pool. This light and bright home, full of storage and plentiful spacious areas, is ready for you to move in and start making memories. Don’t miss out on this opportunity to make this wonderful property your own!
$750,000
16925 SE FOSTER Rd Gresham, OR 97080
- Type:
- Land
- Sq.Ft.:
- n/a
- Status:
- Active
- Beds:
- n/a
- Lot size:
- 5 Acres
- Baths:
- MLS#:
- 24477088
ADDITIONAL INFORMATION
5 ac parcel
- Type:
- Single Family
- Sq.Ft.:
- 3,184
- Status:
- Active
- Beds:
- 5
- Lot size:
- 2.48 Acres
- Year built:
- 1979
- Baths:
- 3.00
- MLS#:
- 24682023
ADDITIONAL INFORMATION
Nestled on nearly 2.5 peaceful acres along Beaver Creek, this updated Classic Colonial offers unparalleled views of Mt. Hood and St. Helens. The property features a serene pond and is located on Dodge Park, providing a truly picturesque setting. This spacious 3,184 sq. ft. home boasts 5 bedrooms and 3 full baths, including a desirable Primary-on-Main suite. Enjoy the comfort of all-new windows, a recently installed roof, and a modern heat pump. Storage abounds with a 2-car garage and a large shop equipped with tall bay doors and a concrete floor, making this property perfect for those seeking both beauty and functionality.
$289,000
4542 SW 11TH St Gresham, OR 97080
- Type:
- Condo
- Sq.Ft.:
- 1,195
- Status:
- Active
- Beds:
- 2
- Year built:
- 2005
- Baths:
- 2.00
- MLS#:
- 24517073
ADDITIONAL INFORMATION
Easy care condo living. 9' ceilings and abundant natural light. Features include a large kitchen with a pantry, Gas fireplace divides the living and dining room. 2 bedrooms and 2 baths. Large primary suite with walk in closet. Dedicated laundry room. Covered deck. Attached garage. Newer roof and gutters in the last 2 years. The community amenities include a pool, hot tub, weight room, meeting room with kitchen. Also a playground and large designated dog area, ideal for those seeking comfort, convenience, and a vibrant community atmosphere. Excellent location close to transportation, shopping and walking distance to the Springwater Corridor!! HOA covers exterior maintenance, common areas, clubhouse, water, garbage and sewer.
$365,000
5908 SE 15TH Dr Gresham, OR 97080
- Type:
- Single Family
- Sq.Ft.:
- 1,355
- Status:
- Active
- Beds:
- 3
- Lot size:
- 0.05 Acres
- Year built:
- 2003
- Baths:
- 3.00
- MLS#:
- 24518051
- Subdivision:
- KELLY CREEK ESTATES
ADDITIONAL INFORMATION
First time home buyers & Investors! This inviting end unit in the Kelly Creek Townhomes with a NEW roof offers a welcoming and open layout with high ceilings and plenty of natural light! The main floor is perfect for both entertaining and everyday living, featuring a spacious living area and a practical half bath for guests. The well-designed kitchen includes all appliances, a large island, and ample storage, making it a great space for cooking and gatherings. Upstairs, you’ll find three bedrooms with wall-to-wall carpet and vaulted ceilings. The large primary suite features a double closet and an ensuite bathroom with double sinks. Additionally, the upper level includes a dedicated laundry area for added convenience, making household chores simpler and more efficient! Don’t miss your chance to see this wonderful townhome, schedule your visit today!!
$589,900
34200 SE LUSTED Rd Gresham, OR 97080
- Type:
- Single Family
- Sq.Ft.:
- 1,608
- Status:
- Active
- Beds:
- 3
- Lot size:
- 0.46 Acres
- Year built:
- 1977
- Baths:
- 2.00
- MLS#:
- 24562776
ADDITIONAL INFORMATION
Fantastic 1 story living in the country with very well kept home and grounds. Rural, but only 2.1 miles from Barlow HS. Home has 3 bedrooms and 2 full baths. It is ADA ready with a step in shower, ADA sink in the primary bathroom and ramp in the garage. Backyard is well manicured and has 2 sheds. Updated furnace, ac and water heater. Home is move in ready.
$480,000
2307 SW 4TH St Gresham, OR 97080
- Type:
- Single Family
- Sq.Ft.:
- 1,549
- Status:
- Active
- Beds:
- 3
- Lot size:
- 0.3 Acres
- Year built:
- 1984
- Baths:
- 2.00
- MLS#:
- 24350945
ADDITIONAL INFORMATION
Lovely ranch style home in the quiet and established Hollybrook Gresham neighborhood. So many wonderful features! Living room is sunken in, large windows allowing lots of natural light and has vaulted ceilings. Family room is good sized with a wood burning fireplace. French doors off the eating nook to the huge 1/3 ace back yard fully fenced with covered patio, raised garden beds, greenhouse, tool shed, water feature and so much room to spread out and enjoy. Come see for yourself!
$1,100,000
3638 SE ATHERTON Ave Gresham, OR 97080
- Type:
- Single Family
- Sq.Ft.:
- 3,359
- Status:
- Active
- Beds:
- 6
- Lot size:
- 0.22 Acres
- Year built:
- 2019
- Baths:
- 4.00
- MLS#:
- 24657292
ADDITIONAL INFORMATION
This stunning custom home in Hilltop Estates, near Persimmon Golf Community, exudes luxury with high-end amenities and personalized finishes. The impressive entrance, adorned with a chandelier from the Virgin Islands, welcomes you into a space filled with high ceilings, expansive windows, and intricate woodwork. The gourmet kitchen features Jenn Air appliances, induction stovetop, a porcelain farm sink, and a pantry for ample storage. The dining area, equipped with built-in storage and display cabinets opens through sliding doors to a covered patio and a fire pit area in the private backyard. The living room offers a versatile fireplace (wood or gas) and built-in features, while the den is distinguished by 100-year-old Portland walnut wood built-ins and French doors. Two large room upstairs are flex! Bonus rooms which can also be non-conforming bedrooms because of no closest. One of them has multiple built in cabinets. The owner’s suite includes vaulted ceilings, a custom closet that includes custom lighting, and a luxurious bathroom with clawfoot tub and walk in shower. Additional bedrooms are generously sized with ample closet space. Exterior features of this home include the 50 year presidential high profile roof, Trimlight customizable Christmas lights, meticulous landscaping, extra parking space and a 3-car garage with a epoxy floor and workshop area. The highly efficient solar panels are owned, not subsidized by PGE and will save energy and cost on your electric bill. Enjoy the amazing lush territorial views and the natural light that floods throughout this one of a kind amazing home.
- Type:
- Single Family
- Sq.Ft.:
- 2,018
- Status:
- Active
- Beds:
- 5
- Lot size:
- 0.07 Acres
- Year built:
- 2024
- Baths:
- 3.00
- MLS#:
- 24632327
- Subdivision:
- SUNSET VILLAGE
ADDITIONAL INFORMATION
Find the space you are looking for in the Hood by LGI Homes. With five bedrooms and two and a half baths, this incredible new home offers luxury and style at an affordable price. A covered front entry welcomes guests into the spacious foyer with an adjacent drop-zone area to keep you organized. The open-concept family and dining rooms give you plenty of space to customize the area to fit your lifestyle, whether you need to include a large dining table to gather friends and family or a comfy sectional sofa that takes center stage in your downtime. The modern kitchen boasts gorgeous cabinets, polished granite counters and a full set of Whirlpool® appliances. Add barstools to the stunning island to create a cozy spot for morning coffee, quick meals or midnight snacks! Upstairs, enjoy a large game room and five spacious bedrooms, each with a large window and closet. The primary suite includes a stunning bathroom with granite counters and a walk-in closet. Visit Sunset Village today to tour this incredible new home built with all upgrades included and experience a simpler way to purchase a new home! We offer builder paid closing costs, interest rate buydowns and different down payment options.
$399,000
220 SE EVELYN Ave Gresham, OR 97080
- Type:
- Single Family
- Sq.Ft.:
- 912
- Status:
- Active
- Beds:
- 3
- Lot size:
- 0.15 Acres
- Year built:
- 1964
- Baths:
- 1.00
- MLS#:
- 24350740
ADDITIONAL INFORMATION
Check out this charming and updated home. It is move-in ready and just a nice stroll away from DT Gresham and Main City Park. The open concept has an adorable updated kitchen with new cabinets, granite, tile, appliances, and tile flooring. The French doors off the kitchen/dining area lead right out back to a large patio, garden beds, and a large private yard. Back inside you will love the hardwood floors in the living space & hall. The main bath has had a nice refresh with flooring, vanity, fixtures, and tub. Additional updates include a new roof with solar panels a mini-split for added comfort electrical panel and interior paint. Bonus is a small RV parking space or additional parking! Come check this cutie out soon!
$619,900
2894 SE HALE Way Gresham, OR 97080
- Type:
- Single Family
- Sq.Ft.:
- 2,226
- Status:
- Active
- Beds:
- 4
- Lot size:
- 0.13 Acres
- Year built:
- 2001
- Baths:
- 3.00
- MLS#:
- 24453144
ADDITIONAL INFORMATION
..OPEN SATURDAY 1-3PM..Smart looking Traditional..A 4 Bedroom, 2.5 Bath Home that is remarkable as to its immaculate condition with multiple updated features. The Living Room is adjacent to a lovely arched Dining Area, set off by stunning engineered vinyl planking. The spacious kitchen is spotless with stainless steel appliances, granite countertops, pantry, and an island with seating. The 13x17 Family Room with its gas fireplace is the Heart of this beautiful Home. The vaulted Primary Suite with an expansive Deck has a territorial view. It is 13 x 20 Suite & includes a deluxe bath with sunken tub, dual sinks and deluxe closet. 3 more Bedrooms are definitely in move-in ready condition! Just outside the Family Room are both a deck and patio, a fenced backyard with an abundant grape arbor. You'll see the neighbors walking their dogs and enjoying the beauty of a well designed neighborhood. Easy access to the Columbia Gorge, Mount Hood and commute routes.

Gresham Real Estate
The median home value in Gresham, OR is $509,900. This is higher than the county median home value of $478,700. The national median home value is $338,100. The average price of homes sold in Gresham, OR is $509,900. Approximately 53.31% of Gresham homes are owned, compared to 42.12% rented, while 4.57% are vacant. Gresham real estate listings include condos, townhomes, and single family homes for sale. Commercial properties are also available. If you see a property you’re interested in, contact a Gresham real estate agent to arrange a tour today!
Gresham, Oregon has a population of 114,164. Gresham is less family-centric than the surrounding county with 30.93% of the households containing married families with children. The county average for households married with children is 31.66%.
The median household income in Gresham, Oregon is $61,826. The median household income for the surrounding county is $76,290 compared to the national median of $69,021. The median age of people living in Gresham is 36.8 years.
Gresham Weather
The average high temperature in July is 80.4 degrees, with an average low temperature in January of 33.8 degrees. The average rainfall is approximately 56.1 inches per year, with 3.3 inches of snow per year.
