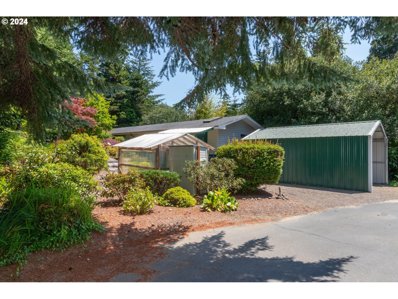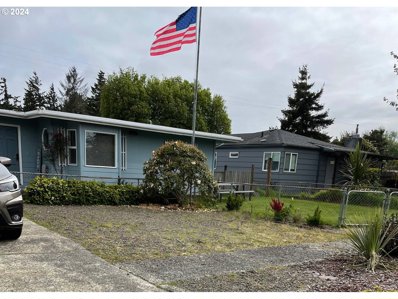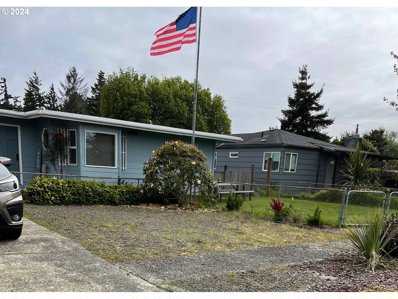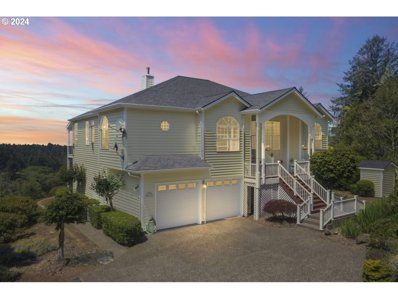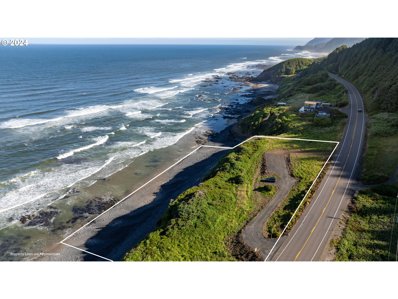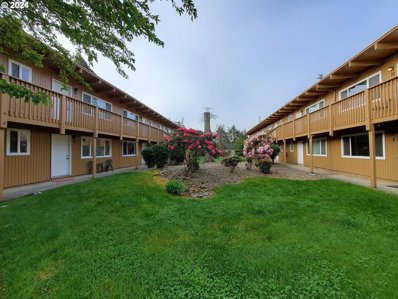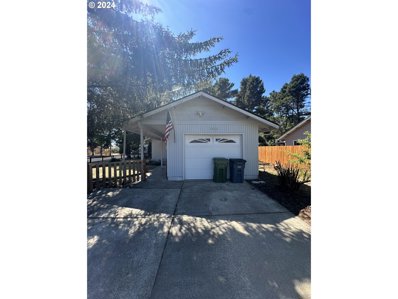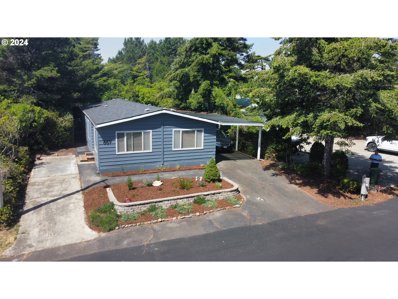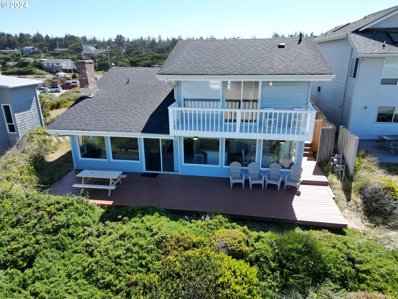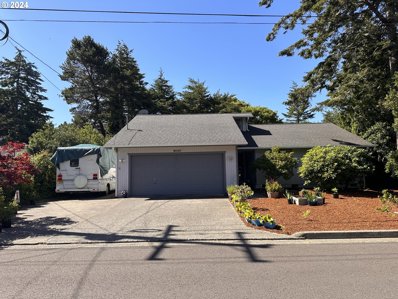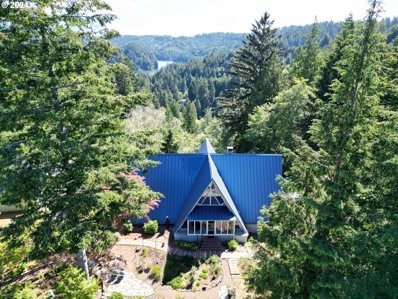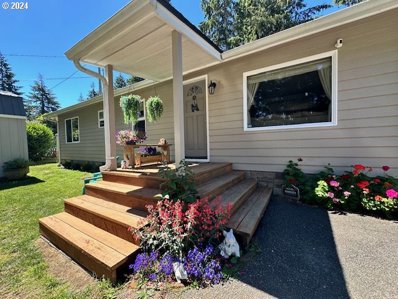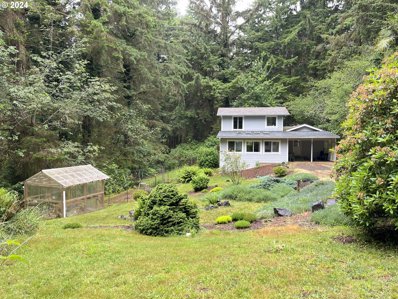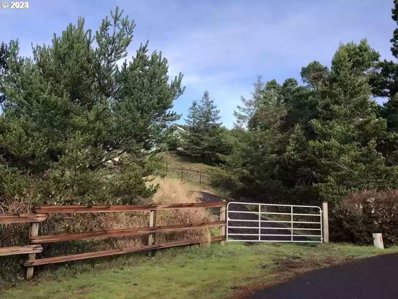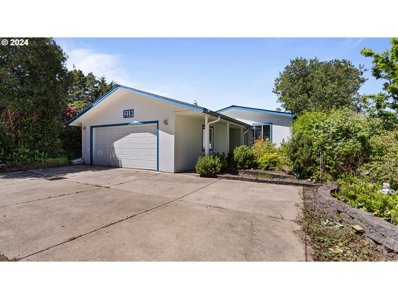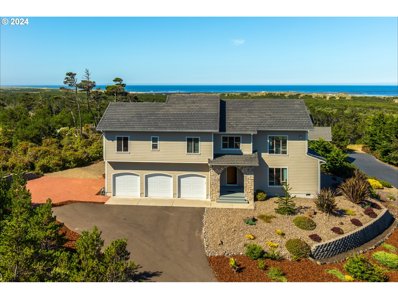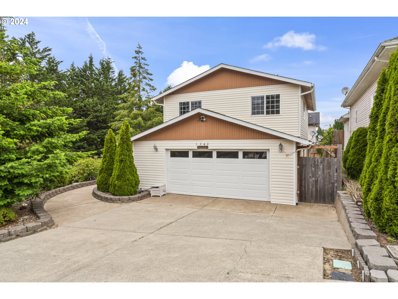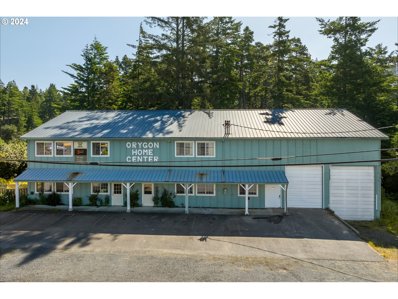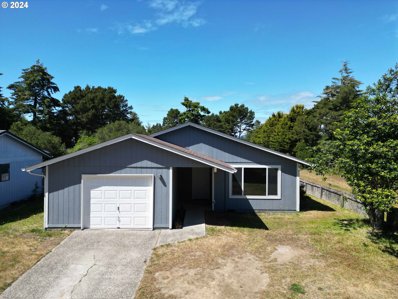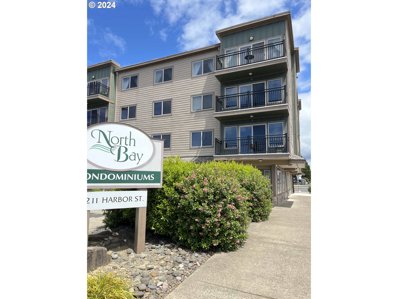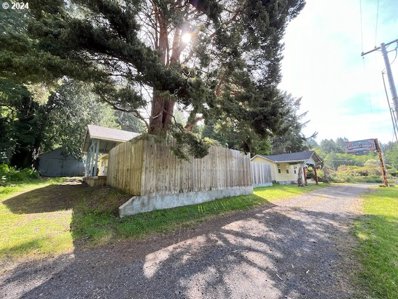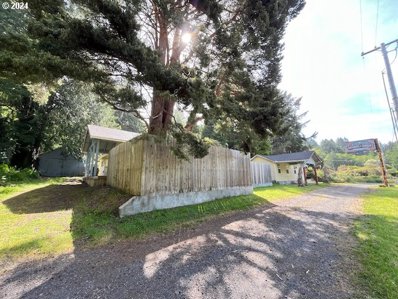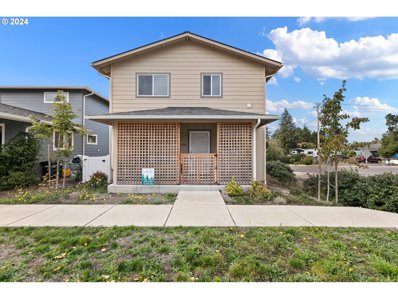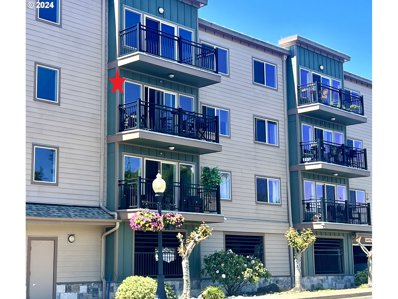Florence OR Homes for Rent
- Type:
- Mobile Home
- Sq.Ft.:
- 1,236
- Status:
- Active
- Beds:
- 3
- Lot size:
- 0.17 Acres
- Year built:
- 1982
- Baths:
- 1.00
- MLS#:
- 24079594
- Subdivision:
- GREENTREES EAST
ADDITIONAL INFORMATION
Well maintained manufactured home in desirable Greentrees Village 55+ gated community. This home has been well loved and cared for. The primary bedroom has views of the beautifully landscaped yard. Custom built-in cabinetry throughout the home. A large open concept living and dining area prefect for entertaining. Fresh coat of paint on front patio and entry area.
$549,000
1934 17TH St Florence, OR 97439
- Type:
- Single Family
- Sq.Ft.:
- 1,368
- Status:
- Active
- Beds:
- 2
- Lot size:
- 0.14 Acres
- Year built:
- 1958
- Baths:
- 3.00
- MLS#:
- 24031171
ADDITIONAL INFORMATION
Welcome to a rare investment opportunity in the heart of Florence. This property presents a blend of convenience and potential with two houses on one lot. Anchored by a spacious 3 bedroom, 2 bath house and complemented by a separate charming 2 bedroom, 1 bath residence, it offers versatility for rental income or extended family living. Ideally located for both residents and tenants, it's minutes from shopping, the hospital, and the picturesque Old Town district. Outdoor enthusiasts will appreciate easy access to dunes and other recreational areas. With existing tenants, this property promises immediate rental revenue and ample room for growth. Lots of potential! Explore the possibilities of owning a piece of Florence's vibrant community, viewings available by appointment.
- Type:
- Multi-Family
- Sq.Ft.:
- n/a
- Status:
- Active
- Beds:
- n/a
- Lot size:
- 0.14 Acres
- Year built:
- 1958
- Baths:
- MLS#:
- 24329172
ADDITIONAL INFORMATION
Welcome to a rare investment opportunity in the heart of Florence. This property presents a blend of convenience and potential with two houses on one lot. Anchored by a spacious 3 bedroom, 2 bath house and complemented by a separate charming 2 bedroom, 1 bath residence, it offers versatility for rental income or extended family living. Ideally located for both residents and tenants, it's minutes from shopping, the hospital, and the picturesque Old Town district. Outdoor enthusiasts will appreciate easy access to dunes and other recreational areas. With existing tenants, this property promises immediate rental revenue and ample room for growth. Lots of potential! Explore the possibilities of owning a piece of Florence's vibrant community, viewings available by appointment.
$1,675,000
90127 Hwy 101 Florence, OR 97439
- Type:
- Single Family
- Sq.Ft.:
- 3,856
- Status:
- Active
- Beds:
- 3
- Lot size:
- 13 Acres
- Year built:
- 1999
- Baths:
- 4.00
- MLS#:
- 24142255
ADDITIONAL INFORMATION
Welcome to your private oasis nestled along the Oregon Coast with stunning ocean views! This exceptional property offers a blend of natural beauty and modern comfort. As you approach this lovely home, you'll be immediately struck by its serene setting and beautiful water feature. Situated on a generous 13-acre parcel, this property provides the perfect balance of privacy and proximity to coastal amenities. The house itself is a spacious haven, boasting 3,856 square feet of thoughtfully designed living space that includes 3 bedrooms and 3 ½ bathrooms plus a bonus office/bedroom. Step inside, and you'll discover a home that's both welcoming and impressive. The layout is perfect for both everyday living and entertaining, with ample room for family gatherings or quiet moments of reflection. The primary bedroom serves as a personal sanctuary, offering a peaceful space to unwind after a long day. For those with a green thumb or a love for animals, you'll be delighted by the 2.25 acres of fenced pasture. Whether you dream of having a small hobby farm, keeping horses, or simply enjoying the wide-open spaces, this feature offers endless possibilities. The property's amenities extend beyond the main house. An attached two-car garage provides convenient parking and storage. A detached three-bay pole barn offers additional space for vehicles, equipment, or whatever your heart desires. There's also a large shop with an attached studio - perfect for pursuing hobbies, starting a home business, or creating a private workspace. This property truly offers the best of both worlds - a private, peaceful retreat where you can escape the hustle and bustle of everyday life, yet close enough to amenities to ensure convenience. The nearby town of Florence provides all the necessities, while the property itself feels like a world apart.
$599,000
94760 HWY 101 Florence, OR 97439
- Type:
- Land
- Sq.Ft.:
- n/a
- Status:
- Active
- Beds:
- n/a
- Lot size:
- 1.73 Acres
- Baths:
- MLS#:
- 24069248
ADDITIONAL INFORMATION
Extremely rare 1.79 +/- Acre Bluff Lot between Florence & Yachats! Enjoy breathtaking Sunsets & panoramic Pacific Ocean Views Year Round! _*HOME SITE APPROVAL IN PLACE*_ with Carlos Delgado Architectural Plans available! Driveway & Building Pad Area have been graveled for reference. Documents available include; Site Plan, Driveway Plan, Geotechnical Report, Habitat, Shoreland Appeal Win, ODOT Driveway Permit, Legal Lot Verification, Septic Site Approval Docs, Entitlement Summary. Please Verify with Lane Co. Planning Department & Other Necessary Entities. THERE ARE NOT MANY BUILDABLE LOTS ON THIS SECTION OF COASTLINE! MAKE THIS ONE YOURS TODAY!
- Type:
- Condo
- Sq.Ft.:
- 541
- Status:
- Active
- Beds:
- 1
- Year built:
- 1960
- Baths:
- 1.00
- MLS#:
- 24584128
ADDITIONAL INFORMATION
Unit #15 at Courtyard Condominiums Complex is an affordable unit located on the east side of the Complex. This property is an excellent investment opportunity, only blocks to shopping, Post office & library. Also close to medical facilities, Florence Golf Links & Ocean Dunes golf course. Key Features: 1 bedroom, 1 bath condo, Ground floor unit with a designated parking space, Located in a convenient area with access to many amenities. Recently updated with luxury vinyl plank flooring, custom bathroom tile & fresh paint. Kitchen includes range, refrigerator, and microwave. Central courtyard and on-site laundry. HOA dues cover exterior maintenance, landscaping, garbage service, sewer, and water, On-site mailboxes. Access to common space.This condo offers great potential as an investment property, retirement or a starter home. Don't miss out on this opportunity!
$319,000
5494 LEVAGE Dr Florence, OR 97439
- Type:
- Single Family
- Sq.Ft.:
- 1,547
- Status:
- Active
- Beds:
- 3
- Lot size:
- 0.26 Acres
- Year built:
- 1979
- Baths:
- 2.00
- MLS#:
- 24555453
ADDITIONAL INFORMATION
North lake area home on .26 acre corner lot! This site built home features 2 bedrooms, 2 baths, with bonus room could be den, office, or hobby room with door out to back deck, vaulted ceilings, wood stove and south facing covered deck. There is plenty of parking and room for storage in the closed in carport area. Great rural location with public water and just minutes to the lakes, beach, shopping and downtown Florence! Motivated Seller!
$330,000
1925 UPAS St Florence, OR 97439
- Type:
- Single Family
- Sq.Ft.:
- 1,272
- Status:
- Active
- Beds:
- 3
- Lot size:
- 0.19 Acres
- Year built:
- 1971
- Baths:
- 2.00
- MLS#:
- 24251759
ADDITIONAL INFORMATION
Lovely in-town location, walkable to all major attractions of Florence. This 3 bedroom, 2 bathroom house sits on an oversized corner lot and is surrounded on 3 sides by good sized yards. Well-spaced floor plan has a connected living/dining/kitchen area that is separate from the bedrooms and bathrooms. This is a home that has an incredible amount of potential due to its lot and location. Come and see it for yourself today!
- Type:
- Mobile Home
- Sq.Ft.:
- 1,152
- Status:
- Active
- Beds:
- 2
- Lot size:
- 0.19 Acres
- Year built:
- 1977
- Baths:
- 2.00
- MLS#:
- 24286081
- Subdivision:
- GREENTREES WEST
ADDITIONAL INFORMATION
BACK ON MARKET NO FAULT OF THE HOME! Welcome to Your Dream Coastal Retreat in Florence! This delightful 2-bedroom, 2-bathroom home offers a perfect blend of comfort & style, designed to enhance your relaxed coastal living experience. Step into the open-concept dining & living area, where natural light floods through new vinyl-cased windows, creating a bright & welcoming ambiance. The recently updated home boasts new finish flooring, a newer roof, and vinyl-cased windows. The hall bathroom has been completely renovated, while the primary bathroom features modern updates. Both the electrical and plumbing systems have been updated throughout, ensuring peace of mind and hassle-free living. The spacious new kitchen is a chef's delight, featuring ample counter space & cabinetry, perfect for culinary adventures or casual gatherings. All appliances are brand new & have never been used, ready for your culinary creativity. Enjoy your morning coffee or evening sunset on the back patio, providing an ideal spot for outdoor dining, entertaining, or simply unwinding in the fresh coastal breeze. The rear patio area also has an outdoor fish cleaning station! The extra-deep tandem carport offers convenient parking and storage options. Situated in the peaceful 55+ older Greentrees Village, this home offers more than just a place to live...it's a lifestyle. The neighborhood boasts amenities such as swimming pools, a community center, tennis courts, and much more. Embrace the vibrant community and the close proximity to Florence's picturesque beaches, historic Old Town District, charming shops, and delectable dining options. Don't miss this opportunity to own a piece of coastal paradise. Schedule a viewing today and start living your best life in Greentrees Village!
$898,000
4529 LOOKOUT St Florence, OR 97439
- Type:
- Single Family
- Sq.Ft.:
- 1,514
- Status:
- Active
- Beds:
- 3
- Lot size:
- 0.17 Acres
- Year built:
- 1976
- Baths:
- 3.00
- MLS#:
- 24251023
ADDITIONAL INFORMATION
COVETED & RARE OCEANFRONT HOME ON RENOWNED HECETA BEACH! Panoramic ocean vistas as far as the eye can see! West wall of ocean facing windows & slider to full length deck. Trail to beach for miles of pristine Oregon Coast shoreline. Home is an ongoing vacation rental and has been booked most of the summer. Same owner last 31 years. Comfortable & cozy beach style home that sleeps a bunch. 3 bedrooms + loft and 3 baths including primary suites on both levels. Fireplace for those chilly coastal nights. Fenced yard, patio & garage. Room to park lots of vehicles.
$419,000
2040 E 11TH St Florence, OR 97439
- Type:
- Single Family
- Sq.Ft.:
- 1,282
- Status:
- Active
- Beds:
- 3
- Lot size:
- 0.21 Acres
- Year built:
- 1988
- Baths:
- 2.00
- MLS#:
- 24195738
- Subdivision:
- Gallaghers Part of Florence
ADDITIONAL INFORMATION
In-Town three bedroom, two bath home. Cozy 1282 sq. ft. home has a two car garage and additional side parking area large enough to accommodate your boat, RV or other toys. Kitchen has formica counters, vinyl flooring and lots of storage with a bar space open to the dining area. East facing windows an the south facing slider to the dining area deck help bring in lots of natural light. Vaulted entry area has a protected covered front porch, leading into an entry area with vinyl floors and a clear story windows leading into a nice sized living room. Washer & dryer are conveniently located in a hallway closet. Master bedroom has a slider to a second back deck, a full bathroom with skylight and ceiling with built in storage shelves. Bedrooms two & three both are carpeted and have full size closets. Full guest bathroom. The front yard is currently barked and has low maintenance natural growth. The back yard is very deep and is bordered on three sides by neighboring fencing. Ready for your personal touches.
$745,000
5971 View Ct Florence, OR 97439
- Type:
- Single Family
- Sq.Ft.:
- 2,135
- Status:
- Active
- Beds:
- 2
- Lot size:
- 0.9 Acres
- Year built:
- 1976
- Baths:
- 3.00
- MLS#:
- 24521284
- Subdivision:
- Mercer Lake Heights 1st Add.
ADDITIONAL INFORMATION
Serenity and exceptional views to be found in this exquisite 2-bedroom, 2 3/4-bathroom A-Frame house. Comfortable 2,135 square foot home captures the essence of PNW Coastal living with stunning views of Mercer Lake and partial views of the Pacific Ocean. As you step into the sunroom entrance, natural light washes over you, setting a bright and welcoming tone that continues throughout the home. The interior boasts an open-floor design that enhances the airy feel, with large windows allowing sunlight to spill in. The living room, complete with a sunken fireplace, serves as a focal point for relaxation and social gatherings, complemented by abundant natural lighting that enhances the space's openness and warmth. The kitchen is a functional marvel, equipped with a built-in oven and range, perfect for the home chef. One of the home's highlights is the loft, which includes a built-in desk, offering a perfect spot for work or creativity with its inspiring vista. Additionally, the detached double car garage has a 600 sq. ft. studio above which is an ideal space for hobbies, art or guest space. This additional space further enhances the appeal of this home to creative types and professionals alike. As a resident member of the Mercer Lake HOA you get the added bonus of community dock use.
$380,000
89402 NORTH Ln Florence, OR 97439
- Type:
- Mobile Home
- Sq.Ft.:
- 960
- Status:
- Active
- Beds:
- 2
- Lot size:
- 0.5 Acres
- Year built:
- 1979
- Baths:
- 2.00
- MLS#:
- 24445997
ADDITIONAL INFORMATION
Wonderful North Lakes area home with .50 acre, immaculately updated 2 bedroom, 2 bathroom home with newer roof, siding, skirting, windows, porches, flooring, appliances, exterior paint and more. This home has been meticulously cared for and it shows. This property has two good sized sheds measuring 12x24 and another at 12x16. For the green thumb there is a greenhouse, rose garden and various areas to garden in. The property is fully fenced both front and back with added greenery giving it a private feel. Come see all this home and property have to offer. Schedule your personal viewing today.
- Type:
- Single Family
- Sq.Ft.:
- 1,654
- Status:
- Active
- Beds:
- 2
- Lot size:
- 1.05 Acres
- Year built:
- 1946
- Baths:
- 2.00
- MLS#:
- 24060312
ADDITIONAL INFORMATION
Welcome to this charming two-bedroom, two-bathroom home, nestled in a serene location just south of Florence. Offering a spacious 1,654 square feet of living space, this property is perfectly designed for those who value privacy and relaxation in an inviting setting. This house is nicely laid out to maximize space and natural light, characterized by vaulted ceilings and skylights. The integrated sunroom provides a peaceful retreat to enjoy your morning or relax in the light-filled space during the afternoons. Living room features Hawaiian Acacia hardwood floors, a bar and sliding glass doors out to the covered back deck. The kitchen offers built-in appliances and an eat bar making it a perfect space for entertainment. The property boasts several distinctive features that enhance its appeal such as a greenhouse, an enclosed dog run, a small pond and a 24' x 36' RV garage with a 12' x 12' door. Visit today and see for yourself why this property could be the perfect fit for you.
$129,900
5 EDEN Ln Florence, OR 97439
- Type:
- Land
- Sq.Ft.:
- n/a
- Status:
- Active
- Beds:
- n/a
- Lot size:
- 0.4 Acres
- Baths:
- MLS#:
- 24509574
- Subdivision:
- COAST GUARD ESTATES
ADDITIONAL INFORMATION
Beautiful treed .40 acre treed lot with city services to the lot line. Fenced in front for privacy with gravel driveway up to the potential building site. Beautiful trees and privacy from the street. Minutes to the beach, dunes, shopping, river, lakes and Old Town. No HOA, no gated community.
- Type:
- Mobile Home
- Sq.Ft.:
- 1,522
- Status:
- Active
- Beds:
- 3
- Lot size:
- 0.17 Acres
- Year built:
- 2001
- Baths:
- 2.00
- MLS#:
- 24598564
ADDITIONAL INFORMATION
Welcome to 1600 Rhododendron Dr. #219 in Florence, OR! This charming home in a 55+ community offers modern updates and is just moments from the stunning Oregon coastline. Inside, enjoy a spacious living area with new LVP flooring and a well-appointed kitchen with modern appliances and ample counter space. Relax on the wrap-around porch with serene views. The home features a new roof and an ADU for guests or a caregiver.Community amenities include swimming pools, an athletic court, a library, a meeting room, and a spa/hot tub. The HOA fee covers cable TV, water, and management. Whether as a permanent residence or vacation getaway, 1600 Rhododendron Dr. #219 is your opportunity for the best in coastal living. Don't miss out on this delightful home in a quiet community.
$1,450,000
21 TWIN TREE Ct Florence, OR 97439
- Type:
- Single Family
- Sq.Ft.:
- 3,378
- Status:
- Active
- Beds:
- 5
- Lot size:
- 0.39 Acres
- Year built:
- 2018
- Baths:
- 3.00
- MLS#:
- 24017695
- Subdivision:
- FAWN RIDGE WEST
ADDITIONAL INFORMATION
Stunning 2 story luxury home with incredible views of the ocean. This home boasts 5 bedrooms and 2 1/2 baths. It comes with brand new appliances and a large open kitchen and living room. Home features tongue and groove vaulted ceilings. First level of the home includes a family room offering an incredible space for friends and family to gather. Upstairs enjoy your spacious living room, open kitchen and a place for your office. Bedrooms are on both floors so pick the one you want! Come experience life at its finest at the beach.
$439,000
3340 REDWOOD Loop Florence, OR 97439
- Type:
- Single Family
- Sq.Ft.:
- 2,368
- Status:
- Active
- Beds:
- 3
- Lot size:
- 0.11 Acres
- Year built:
- 1999
- Baths:
- 3.00
- MLS#:
- 24590494
ADDITIONAL INFORMATION
Experience in-town living with this charming residence. Nestled on a quiet cul-de-sac, this spacious home offers 2,368 square feet of comfortable living space. The main level features a welcoming living room with a glass slider that opens to the deck, a cozy dining area with bay windows, a well-equipped kitchen, and a versatile den. The primary bedroom is also located on the main level, complete with its own private glass slider to the deck, a walk-in closet, and an en-suite bathroom. For added convenience, the main level includes a laundry area and a half bath.Upstairs, you'll find 775 square feet of additional living space, perfect for guests or hobby rooms. This upper level includes two generously sized bedrooms, each with walk-in closets, and a full bathroom. Outside, the back deck is ideal for outdoor entertaining, and the yard is enclosed with a wood fence for privacy. The attached garage is equipped with cabinets and two storage rooms, providing an ideal space for a workshop or extra storage. As a bonus, the sellers are offering a flooring allowance. This home seamlessly combines comfort, functionality, and a prime location, making it a perfect choice for those seeking the best of in-town living.
- Type:
- General Commercial
- Sq.Ft.:
- 6,500
- Status:
- Active
- Beds:
- n/a
- Lot size:
- 0.23 Acres
- Year built:
- 1992
- Baths:
- MLS#:
- 24329845
ADDITIONAL INFORMATION
Prime location in the heart of Florence, prominently visible from Highway 101. This property features a large paved area for parking, two large roll-up doors with a loading dock, and radiant floor heating throughout the workshop. The ground floor includes a welcoming reception area designed as a showroom, along with two half baths and a break room kitchen. It could potentially be divided into three separate units. Zoned commercial, this versatile space allows for various uses such as a mechanic shop, lighting store, pawn shop, etc. You must see this property in person to fully appreciate all that this property has to offer.
$327,000
1685 28TH St Florence, OR 97439
- Type:
- Single Family
- Sq.Ft.:
- 1,076
- Status:
- Active
- Beds:
- 3
- Lot size:
- 0.16 Acres
- Year built:
- 1978
- Baths:
- 1.00
- MLS#:
- 24470387
- Subdivision:
- Frasier & Berrys
ADDITIONAL INFORMATION
Charming 3 bedroom, 1 bathroom home with 1,076 sq ft of living space. This home has a great central location near schools, shopping, and pharmacy. Interior & exterior paint, laminate flooring throughout, tub/surround and bathroom mirror & vanity lights all new in June, 2024. The spacious living room includes a coat closet and large windows overlooking the front yard. Dining room has a ceiling fan and sliding glass doors leading out to the large, partially fenced backyard with a nice sized concrete patio. Attached 1-car garage has some built-in shelving. Won't last long, come out & take a look today!
- Type:
- Condo
- Sq.Ft.:
- 1,548
- Status:
- Active
- Beds:
- 3
- Year built:
- 2007
- Baths:
- 2.00
- MLS#:
- 24005498
- Subdivision:
- NORTH BAY CONDOMINIUMS
ADDITIONAL INFORMATION
This third floor condo includes 3 bedrooms, 2 bathrooms and 1,548 sq ft of living space. The kitchen boasts tile flooring & back splash, SS appliances & eat-bar. Nice open floor plan. Living room features ceiling fan, electric fireplace and a sliding glass door leading out to the balcony overlooking the Siuslaw River, Old Town & the bridge! Each bedroom has ceiling fans and great views of Old Town and the Siuslaw River as well. The primary bedroom includes an attached bathroom with double sinks & a jetted soaking tub plus a large walk-in closet. Laundry area also has built-in shelving storage. WiFi and cable included with HOA fees!
$395,000
90413 Hwy 101 Florence, OR 97439
- Type:
- General Commercial
- Sq.Ft.:
- 1,820
- Status:
- Active
- Beds:
- n/a
- Lot size:
- 0.99 Acres
- Year built:
- 1935
- Baths:
- MLS#:
- 24331196
ADDITIONAL INFORMATION
Don't miss this great commercial opportunity with a charming home included! Perfect live/work situation. Total square footage includes both existing buildings combined (residential: 1,180 sq ft commercial: 640 sq ft). This property has a prime location along the busy Hwy 101 just North of Florence and C&M Stables. Commercial building has a new septic tank, roof & siding as of 2019. See MLS #24477166 for more details on the residential property.
$395,000
90419 Hwy 101 Florence, OR 97439
- Type:
- Single Family
- Sq.Ft.:
- 1,820
- Status:
- Active
- Beds:
- 1
- Lot size:
- 0.99 Acres
- Year built:
- 1935
- Baths:
- 1.00
- MLS#:
- 24477166
ADDITIONAL INFORMATION
Don't miss this fantastic live/work opportunity with a bedroom, 1 bathroom home combined with a great commercial building next door. Total square footage includes both buildings combined (residential: 1,180 sqft commercial: 640 sqft). The home features a spacious living room, eat-in galley style kitchen, a sunny bonus room and fenced backyard with a covered patio. New septic in 2019. Additional fully fenced yard behind home & commercial building could make a great garden or pasture. Commercial building has 640 sq ft of space and new roof, siding and septic as of 2019. See MLS #24331196 for more on commercial building.
$237,500
1480 MURRELET Ln Florence, OR 97439
- Type:
- Other
- Sq.Ft.:
- 1,250
- Status:
- Active
- Beds:
- 3
- Year built:
- 2021
- Baths:
- 2.00
- MLS#:
- 24562113
ADDITIONAL INFORMATION
Enjoy the tranquility of the surroundings of the Oregon Coast. This charming three-bedroom, one and a half bath home in a planned community is just minutes away from the majestic Oregon Dunes. Nearby you'll find a beautiful city park and a dog park. Close to schools, shopping and historic old downtown. Built in 2021 this affordable home boasts excellent craftsmanship and high-quality appliances and fixtures. Welcome to your coastal retreat in Florence, Oregon! Please ask for more details on how to qualify for this opportunity. Down payment assistance available for qualified buyer. Community land lease is 99 years renewable and inheritable.
- Type:
- Condo
- Sq.Ft.:
- 960
- Status:
- Active
- Beds:
- 1
- Year built:
- 2007
- Baths:
- 2.00
- MLS#:
- 24434347
- Subdivision:
- North Bay Condominiums
ADDITIONAL INFORMATION
Enjoy river views from this 3rd floor, east facing condo at desired North Bay Condos. This is one of the largest 1 bedroom, 1.5 bath units. This unit has its own parking space in the secured parking garage. Elevator makes for easy accessibility. The gourmet kitchen has upgraded appliances and granite counters, open to large living area with a slider to the balcony. The primary bedroom has double closets, bath with shower and jetted tub. Nice sized laundry with extra storage. This unit comes mostly furnished. WiFi and cable are included in HOA fees. This is a non-smoking facility. Make an appointment to see before it's gone!

Florence Real Estate
The median home value in Florence, OR is $390,500. This is lower than the county median home value of $416,200. The national median home value is $338,100. The average price of homes sold in Florence, OR is $390,500. Approximately 57.62% of Florence homes are owned, compared to 31.44% rented, while 10.94% are vacant. Florence real estate listings include condos, townhomes, and single family homes for sale. Commercial properties are also available. If you see a property you’re interested in, contact a Florence real estate agent to arrange a tour today!
Florence, Oregon 97439 has a population of 9,353. Florence 97439 is less family-centric than the surrounding county with 13.1% of the households containing married families with children. The county average for households married with children is 25.61%.
The median household income in Florence, Oregon 97439 is $50,615. The median household income for the surrounding county is $59,016 compared to the national median of $69,021. The median age of people living in Florence 97439 is 60.4 years.
Florence Weather
The average high temperature in July is 70.1 degrees, with an average low temperature in January of 37.6 degrees. The average rainfall is approximately 77.8 inches per year, with 0.6 inches of snow per year.
