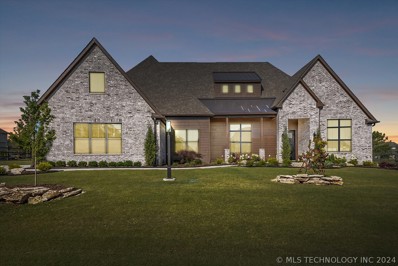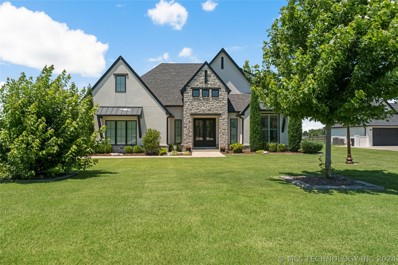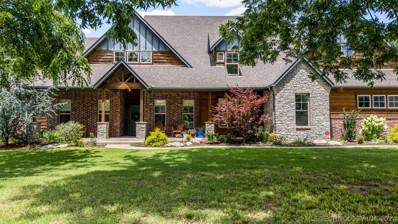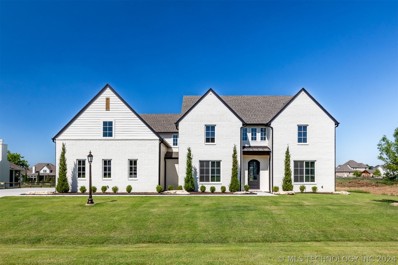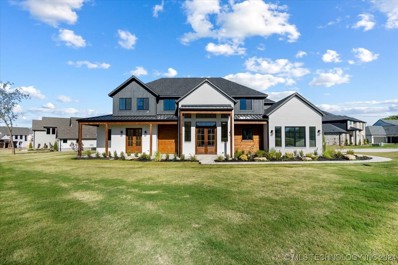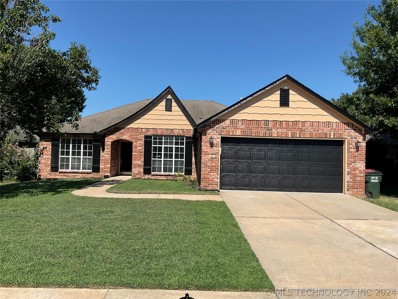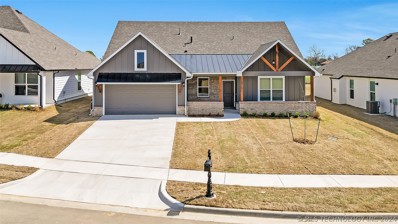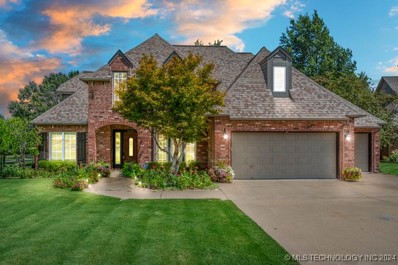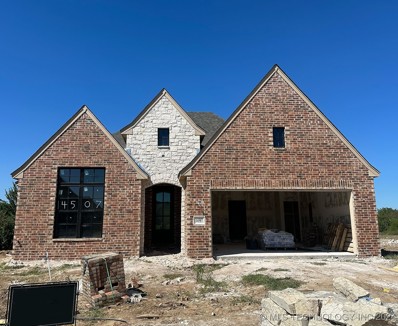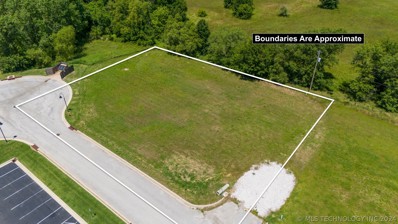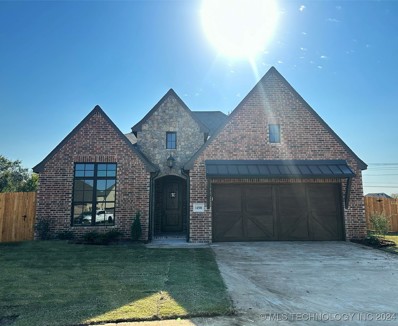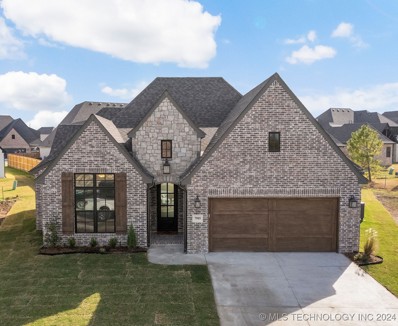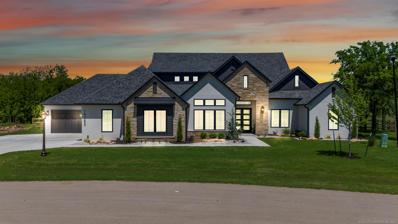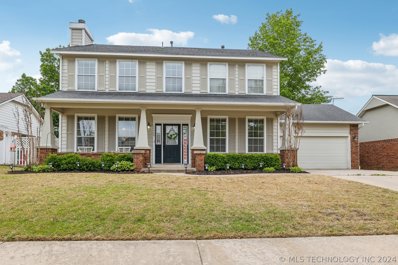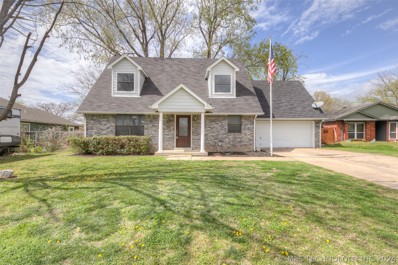Owasso OK Homes for Rent
- Type:
- Single Family
- Sq.Ft.:
- 3,469
- Status:
- Active
- Beds:
- 4
- Lot size:
- 0.56 Acres
- Year built:
- 2024
- Baths:
- 4.00
- MLS#:
- 2421174
- Subdivision:
- Highland Meadows At Stone Canyon
ADDITIONAL INFORMATION
Stunning one-story home on over half an acre with MATURE TREES! This luxury home boasts 4 bedrooms, 3.5 baths, a study, open kitchen and family room, game room, and a utility with a desk area! Side load 3-car garage with storage space. The foyer, study and family rooms all have soaring 14 foot coffered ceilings. Stunning island kitchen with high-end appliances including a 48 inch gas range, plus luxury stone countertops and custom cabinetry. The game room features a sliding wall of windows that opens to a spacious covered living space. The primary suite is a showstopper! The bedroom has a beamed, vaulted ceiling. The primary bath features a generously-sized soaking tub and walk-through shower, double vanities and his and hers closets. The closet conveniently leads to the utility room. Three additional bedrooms are located near the game room. Each bedroom has custom walk-in closets.
- Type:
- Single Family
- Sq.Ft.:
- 4,544
- Status:
- Active
- Beds:
- 4
- Lot size:
- 1.15 Acres
- Year built:
- 2019
- Baths:
- 5.00
- MLS#:
- 2421052
- Subdivision:
- Highland Pointe At Stone Canyon Ph Ii
ADDITIONAL INFORMATION
Large, flat 1.15 acres located in gated (with attendant) exclusive Highland Point at Stone Canyon. Transitional/Modern style build in 2019. Open concept living, dining and kitchen. Large walk in pantry. Downstairs Media room with wet bar (alternatively can be game room or exercise room). Designated office on the first floor. Luxurious primary suite with custom closet. Stone fireplace and vaulted ceiling in living room gives dramatic feel. 2 bedrooms down and 2 up. Each bedroom with designated bath. Large game room up (could be 5th bedroom) and walk out storage space in attic. High efficiency HVAC and spray foam insulation. Fully fenced yard. Large patio with outdoor kitchen and outdoor fireplace. Epoxy coated garage. Neighborhood amenities include: Resort Style Pool & Clubhouse, 100-acre stocked lake, 20-acre park, Natural-like playscapes, Outdoor amphitheater, Sandy beach, Fishing pier, Boardwalk, trails around the lake from the Patriot Golf course.
- Type:
- Single Family
- Sq.Ft.:
- 5,352
- Status:
- Active
- Beds:
- 5
- Lot size:
- 1.13 Acres
- Year built:
- 2013
- Baths:
- 5.00
- MLS#:
- 2421022
- Subdivision:
- Tanglewood At Stone Canyon
ADDITIONAL INFORMATION
Price reduced to reflect the slowing market! Great opportunity. Gorgeous home on over an acre lot in exclusive Stone Canyon! On the main floor you'll find a spacious kitchen overlooking the living room, 4 bedrooms, office, craft room and large den. The upstairs was recently finished out and that includes, a bedroom, full bathroom, flex room (great for home gym!) and a game room area. Walk-in pantry. Dining room overlooks the beautiful backyard. Backs to walking trails and has mature trees. Neighborhood amenities include 5 miles of trails, a private lake, community pool and elementary school nearby. Large covered front porch. Back patio is also covered and wonderfully shaded by the mature trees.
$434,900
15818 E 77th Street Owasso, OK 74055
- Type:
- Single Family
- Sq.Ft.:
- 2,838
- Status:
- Active
- Beds:
- 4
- Lot size:
- 1.17 Acres
- Year built:
- 1999
- Baths:
- 4.00
- MLS#:
- 2420662
- Subdivision:
- Cornerstone Vi
ADDITIONAL INFORMATION
BRING YOUR OFFER! You will absolutely love this extremely well-maintained home tucked away on a 1-acre m/l cul-de-sac lot in Owasso. This home offers 4 bedrooms, 3.5 baths, 2 living, 2 dining, and so much more! The large primary suite includes a sitting area and private bath with double vanities, a jetted tub, a separate shower, and dual walk-in closets. The three remaining bedrooms all have direct access to baths (two bedrooms and one bath are ADA accessible). The kitchen has ample counter space, stainless steel appliances, and a lovely breakfast nook overlooking the backyard. The home has been recently updated with fresh paint, new HVAC, and a BRAND-NEW ROOF! The extended back patio, pergola, and in-ground storm shelter round out this great home.
- Type:
- Single Family
- Sq.Ft.:
- 4,484
- Status:
- Active
- Beds:
- 5
- Lot size:
- 0.61 Acres
- Year built:
- 2023
- Baths:
- 4.00
- MLS#:
- 2419686
- Subdivision:
- Highland Meadows At Stone Canyon
ADDITIONAL INFORMATION
Embrace the Exceptional Luxury of this gorgeous NEW CONSTRUCTION home backing to the greenbelt walking trails of gated Highland Meadows in Owasso’s exclusive Stone Canyon golf community! Thoughtfully curated to blend sleek yet relaxed sophistication with ultimate comfort and live-ability, this upscale project delivers top-tier elements built with meticulous care to the highest building standards. The home boasts 5 Bedrooms and 4 Bathrooms in over 4230 square feet of living space plus an oversized 3-car Garage on a premium 0.6+ acre lot. The airy two-story Foyer opens to a front Study with excellent built-ins and a walk-in storage closet. The fabulous Great Room, showcasing a sophisticated fireplace framed by custom built-ins, is fully open to the Dining Room and Kitchen, creating the heart of the home. The stunning Kitchen is a chef's dream with quartz counters, gorgeous stainless steel appliances including a 5-burner Bertazzoni gas range, second oven and sleek refrigerator, soft-close specialty cabinetry and a massive walk-in pantry with space for an additional fridge. The Primary Suite is the ultimate retreat featuring a luxe, spa-style Primary Bathroom and a spacious walk-in closet flowing seamlessly to the large Utility Room. Also on the first floor is a coveted Guest Suite with ensuite Bathroom, Mud Room, and the 3-car Garage. Upstairs features a versatile Game Room, a separate Media Room and 3 Bedrooms: one with an ensuite Bathroom and the other 2 joined by a Jack-n-Jill Bathroom. Relax outdoors from the spacious covered patio overlooking the lush backyard with endless potential for a future pool. Enjoy the many amenities of Stone Canyon including its resort-style pool, 100-acre stocked lake, fishing pier, 20-acre park, outdoor amphitheater, walking trails and plenty of open space for leisure activities. This spectacular home provides a sanctuary where memories are made and dreams are realized! Ask about $5000 Lender credit towards closing costs.
- Type:
- Single Family
- Sq.Ft.:
- 4,300
- Status:
- Active
- Beds:
- 4
- Lot size:
- 0.53 Acres
- Year built:
- 2024
- Baths:
- 5.00
- MLS#:
- 2419916
- Subdivision:
- Highland Meadows At Stone Canyon
ADDITIONAL INFORMATION
Another Show Stopper from Hensley Custom Homes in beautiful gated neighborhood of Highland Meadows in Stone Canyon! This home features a grand entrance leading into open floor plan w/a great room, dining, kitchen and a wet bar with access to the back yard for your future pool. Absolutely perfect for entertaining. The master wing includes a private office, laundry, a spacious bathroom with a very unique shower room. A very private guest suite will make all your company feel like they are at a resort. 2 beds up w/on-suite and a huge flex room. Full foam insulation, tankless HW, side by side fridge and double ovens. Home to be completed Mid June, pictures are from a previously completed home.
- Type:
- Single Family
- Sq.Ft.:
- 1,884
- Status:
- Active
- Beds:
- 3
- Lot size:
- 0.18 Acres
- Year built:
- 2001
- Baths:
- 2.00
- MLS#:
- 2420211
- Subdivision:
- Preston Lakes
ADDITIONAL INFORMATION
GREAT NEW PRICE & NEW ROOF (11/12/24) + FLOORING ALLOWANCE! Welcome to this charming 1,884 sqft home with a single owner—offering a rare blend of comfort, convenience, and affordability! Freshly painted inside and out, this well-maintained 3-bedroom, 2-bathroom residence boasts a spacious and inviting floor plan. This property combines modern updates with untapped potential, giving you the opportunity to add your personal touch. With a new roof (installed 11/12/24) and a flooring allowance, it's ready for you to move in and make it your own! Perfect for those looking for affordable living in a prime location, this home is sure to impress.
- Type:
- Single Family
- Sq.Ft.:
- 2,146
- Status:
- Active
- Beds:
- 3
- Lot size:
- 0.17 Acres
- Year built:
- 2023
- Baths:
- 2.00
- MLS#:
- 2420129
- Subdivision:
- Parker Village
ADDITIONAL INFORMATION
Sophistication and charm blend seamlessly in our Augusta floor plan. As you walk through the front door, you're greeted by beautiful cathedral-esque vaulted ceilings and a stunning kitchen island overlooking the living room with beautiful wood beams. Enjoy cooking in your new kitchen, which features a spacious walk-in pantry, as well as built-in lockers conveniently accessible by the garage to a built-in bar area adjacent to the kitchen. This layout features large picture windows throughout, allowing natural light to pour in and fill the space. The spacious primary suite is found in the far corner of the home and includes amenities such as an extra-large walk-in closet, an ensuite bath with dual sinks, and a standing shower.
- Type:
- Single Family
- Sq.Ft.:
- 2,899
- Status:
- Active
- Beds:
- 4
- Lot size:
- 0.28 Acres
- Year built:
- 1997
- Baths:
- 3.00
- MLS#:
- 2417469
- Subdivision:
- The Fairways At Bailey Ranch
ADDITIONAL INFORMATION
CRAZY kind of love....This sweet beauty has ALL the things! Gorgeous curb appeal, view of the golf course (#9 fairway) with perfect tree shade to keep you cool on those hot summer days. Those summer nights? Sippin' sangria with your besties, some soft tunes floating through the air that soothes the soul. True office, dining room and gameroom plus four bedrooms - why yes, FOUR! Open living, large kitchen, beautiful built-ins by a stately fireplace adds the perfect finishing touches to this masterpiece of a home. Looking for a new lifestyle? It's right here.
$447,400
14507 E 80th Court Owasso, OK 74055
- Type:
- Single Family
- Sq.Ft.:
- 2,051
- Status:
- Active
- Beds:
- 3
- Lot size:
- 0.19 Acres
- Year built:
- 2024
- Baths:
- 3.00
- MLS#:
- 2417367
- Subdivision:
- Presley Hollow
ADDITIONAL INFORMATION
TRANSITIONAL STYLE - 1991 PLAN: 3/2.5/2. Loaded with premium finishes, including wood floors, granite, custom-built cabinets, stone fireplace, spray-foam insulation, 16 SEER AC, 95% efficient furnace & more! MOVE-IN READY! Exterior upgrades still available.
- Type:
- Land
- Sq.Ft.:
- n/a
- Status:
- Active
- Beds:
- n/a
- Lot size:
- 0.72 Acres
- Baths:
- MLS#:
- 2417014
- Subdivision:
- Owasso Medical Park
ADDITIONAL INFORMATION
Cul-de-sac lot across from St John's Hospital - approximately 232.9 m/l feet of frontage, but includes the street and cul-de-sac - city utilities available - site is subject to 25' building line at front along 101st Street and a 10' utility easement across the back of the lot
$444,900
14500 E 79th Street Owasso, OK 74055
- Type:
- Single Family
- Sq.Ft.:
- 2,051
- Status:
- Active
- Beds:
- 3
- Lot size:
- 0.23 Acres
- Year built:
- 2024
- Baths:
- 3.00
- MLS#:
- 2416608
- Subdivision:
- Presley Hollow
ADDITIONAL INFORMATION
SIGNATURE STYLE - 1991 PLAN: 3/2.5/2. Loaded with premium finishes, including wood floors, granite, custom-built cabinets, stone fireplace, spray-foam insulation, 16 SEER AC, 95% efficient furnace & more! MOVE-IN READY! Exterior upgrades still available.
- Type:
- Single Family
- Sq.Ft.:
- 2,051
- Status:
- Active
- Beds:
- 3
- Lot size:
- 0.19 Acres
- Year built:
- 2024
- Baths:
- 3.00
- MLS#:
- 2416604
- Subdivision:
- Presley Hollow
ADDITIONAL INFORMATION
TRANSITIONAL STYLE - 1991 PLAN: 3/2.5/2. Loaded with premium finishes, including wood floors, granite, custom-built cabinets, stone fireplace, spray-foam insulation, 16 SEER AC, 95% efficient furnace & more! MOVE-IN READY! Exterior upgrades still available.
$1,195,000
18385 E Dogwood Trail Owasso, OK 74055
- Type:
- Single Family
- Sq.Ft.:
- 3,965
- Status:
- Active
- Beds:
- 4
- Lot size:
- 0.85 Acres
- Year built:
- 2023
- Baths:
- 5.00
- MLS#:
- 2415588
- Subdivision:
- Highland Meadows At Stone Canyon
ADDITIONAL INFORMATION
Experience the epitome of luxury living in the prestigious gated golf course community of Stone Canyon! This unparalleled one-story residence offers 4 bedrooms, each with a lavish en suite for ultimate comfort and privacy. Impeccable craftsmanship and high-end designer finishes adorn every corner, exuding sophistication at every turn. Entertain in style with an outdoor living and kitchen area overlooking the sparkling in-ground pool and expansive .85 acre lot. The gourmet chef's kitchen, complete with a butler's overflow kitchen, ensures culinary perfection for any occasion. Designer wine/whiskey room located ideally for ready entertaining! Additional features include a storm shelter, a 4-car garage, and a game room conveniently situated off the kitchen area, providing the ultimate retreat for relaxation and entertainment. Welcome to your dream home!
$299,900
12406 E 76th Place Owasso, OK 74055
- Type:
- Single Family
- Sq.Ft.:
- 2,316
- Status:
- Active
- Beds:
- 4
- Lot size:
- 0.21 Acres
- Year built:
- 1990
- Baths:
- 3.00
- MLS#:
- 2414633
- Subdivision:
- Elm Creek Estates I
ADDITIONAL INFORMATION
Nestled in the charming neighborhood of Elm Creek Estates, this beautiful colonial-style home offers a perfect blend of classic elegance and modern convenience. Boasting 4 bedrooms, 2.5 bathrooms, and ample living space, this residence is ideal for those looking for comfort and style. As you step inside, you'll be greeted by the spacious living area, complete with tall ceilings and large windows that fill the room with natural light. The open layout seamlessly connects the living room to the dining area, creating a perfect space for entertaining guests or relaxing with family. The stunning open kitchen features sleek countertops, modern appliances, and plenty of storage space. Whether you're a seasoned chef or just enjoy cooking for loved ones, this kitchen is sure to impress. One of the benefits and standout features of this home is its cost-saving solar panels, which help reduce the energy bill! Outside, the property offers a private backyard oasis, perfect for outdoor gatherings or simply relaxing in the sun. The attached garage provides convenient parking and additional storage space. Conveniently located and just minutes away from restaurants, shopping and much more, this home offers the perfect combination of comfort, convenience, and style. Don't miss your chance to make this dream home yours!
$297,000
12409 E 88th Street Owasso, OK 74055
- Type:
- Single Family
- Sq.Ft.:
- 3,005
- Status:
- Active
- Beds:
- 4
- Lot size:
- 0.23 Acres
- Year built:
- 1987
- Baths:
- 3.00
- MLS#:
- 2410442
- Subdivision:
- Lakeridge I
ADDITIONAL INFORMATION
- update - new roof was done early October - This beautiful Owasso home has been enhanced with exterior siding, paint and flooring updates. It is flexible with 4 bedrooms (4 rooms upstairs but 4th has no window or possible 4th bedroom downstairs) and approx 800 ft addition downstairs. 2 full bathrooms upstairs and full bathroom downstairs with handicapped tub. Addition could serve also as 2nd living area, craft room, with 2 story ceiling height. Entertain in the oversized kitchen with eat-in breakfast options or adjacent dining room that could serve as office space formal living room. Also included is an in-ground storm shelter, walk-in pantry, fenced backyard, green belt/drainage area and plenty of storage. Large laundry room with room too and all connected to 2 car garage. Located near Owasso high school with traffic lights on main road for commuting convenience to nearby shopping and community services.” Recently replaced water heater & new flooring in the bonus room. Also resolved drainage issue.
- Type:
- Land
- Sq.Ft.:
- n/a
- Status:
- Active
- Beds:
- n/a
- Lot size:
- 0.29 Acres
- Baths:
- MLS#:
- 2408449
- Subdivision:
- Owasso-original Town
ADDITIONAL INFORMATION
Premier proposed Mixed-Use lot in the heart of Owasso's Redbud District. Walking distance to Redbud Festival Park, several popular restaurants/ bars, coffee shops and boutique shopping. This is a special overlay district in Owasso and have many options for building mixed-use space. Whether you are looking for a residential lot or a commercial space, this could be the one for you! owner/agent
$700,000
126th Street Owasso, OK 74055
- Type:
- Land
- Sq.Ft.:
- n/a
- Status:
- Active
- Beds:
- n/a
- Lot size:
- 40 Acres
- Baths:
- MLS#:
- 2402883
- Subdivision:
- Rogers Co Unplatted
ADDITIONAL INFORMATION
Trees, Great location, next to Viewpoint subdivision and Hobbs Creek. Can Be divided into (4) 10 acre sections.
IDX information is provided exclusively for consumers' personal, non-commercial use and may not be used for any purpose other than to identify prospective properties consumers may be interested in purchasing, and that the data is deemed reliable by is not guaranteed accurate by the MLS. Copyright 2024 , Northeast OK Real Estate Services. All rights reserved.
Owasso Real Estate
The median home value in Owasso, OK is $345,250. This is higher than the county median home value of $205,500. The national median home value is $338,100. The average price of homes sold in Owasso, OK is $345,250. Approximately 62.57% of Owasso homes are owned, compared to 33.31% rented, while 4.12% are vacant. Owasso real estate listings include condos, townhomes, and single family homes for sale. Commercial properties are also available. If you see a property you’re interested in, contact a Owasso real estate agent to arrange a tour today!
Owasso, Oklahoma has a population of 37,559. Owasso is more family-centric than the surrounding county with 38.13% of the households containing married families with children. The county average for households married with children is 31.95%.
The median household income in Owasso, Oklahoma is $71,621. The median household income for the surrounding county is $60,382 compared to the national median of $69,021. The median age of people living in Owasso is 33.3 years.
Owasso Weather
The average high temperature in July is 91.9 degrees, with an average low temperature in January of 26.1 degrees. The average rainfall is approximately 42.4 inches per year, with 7.9 inches of snow per year.
