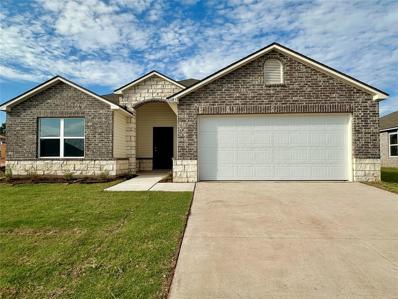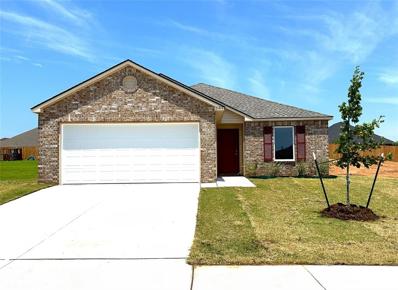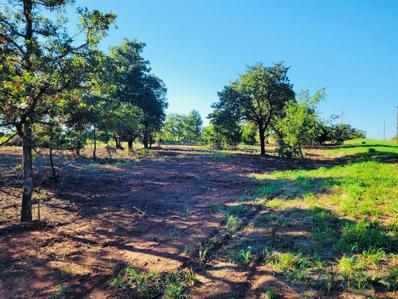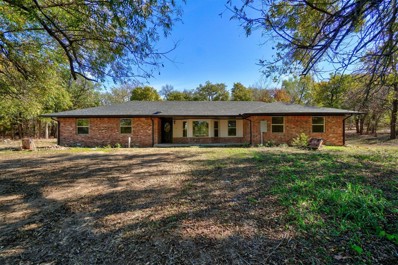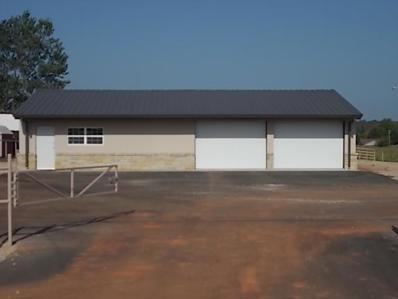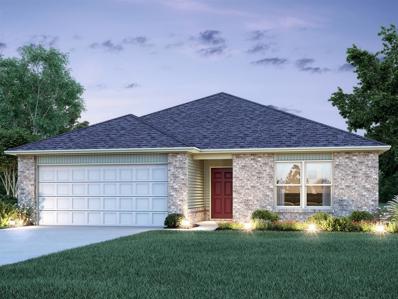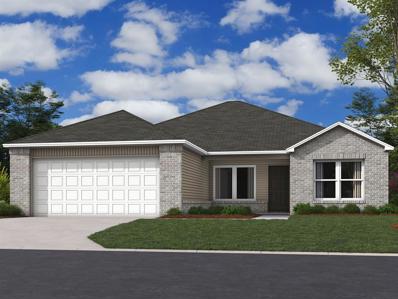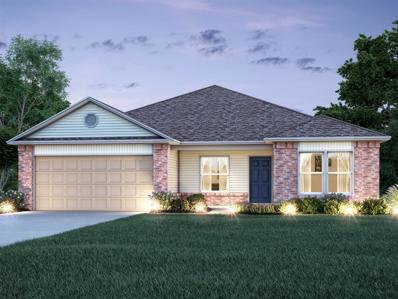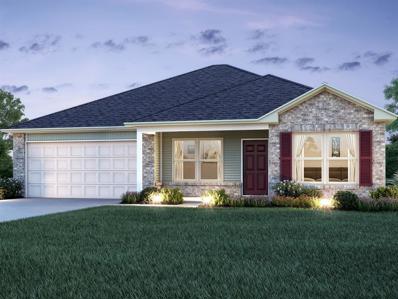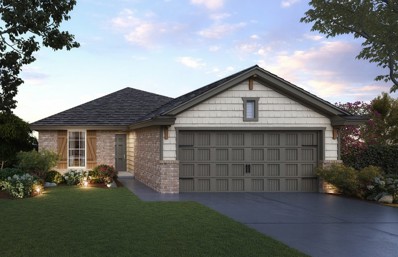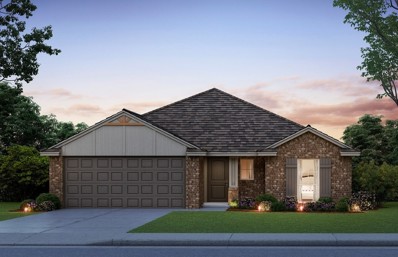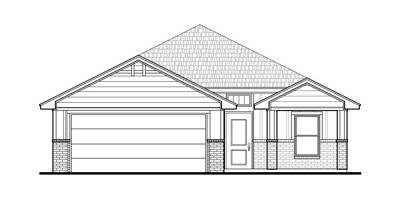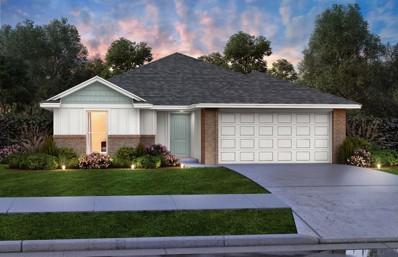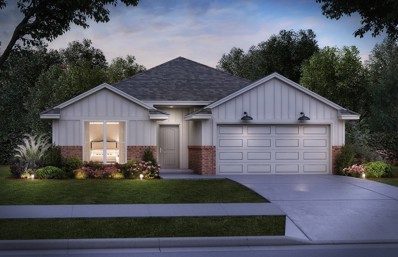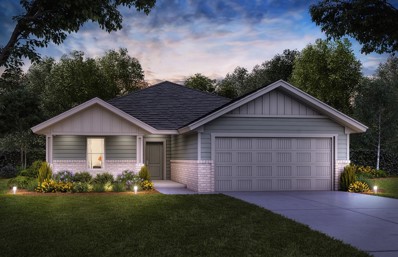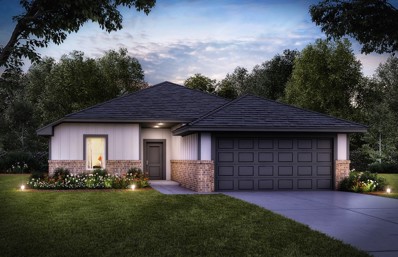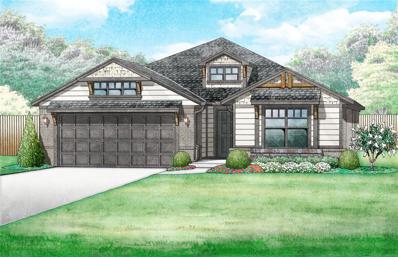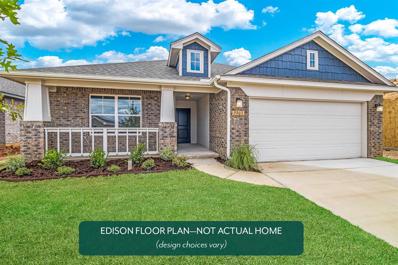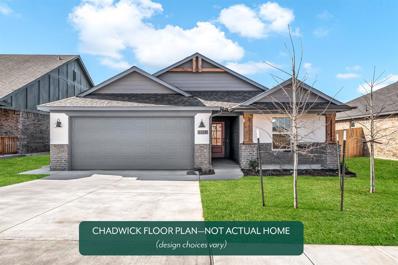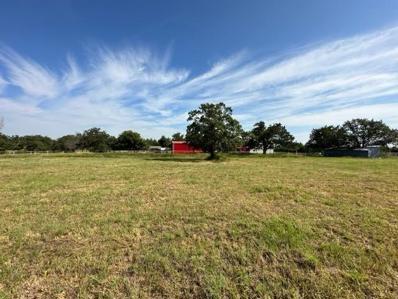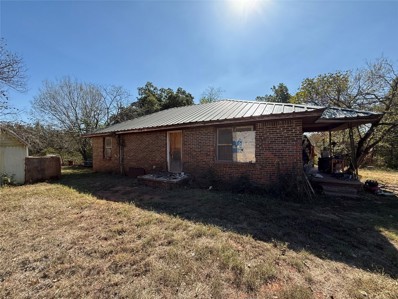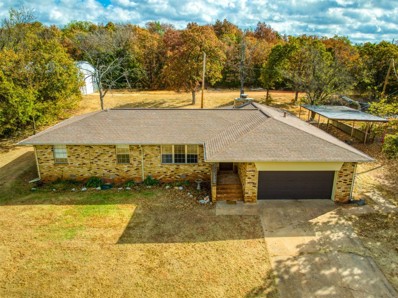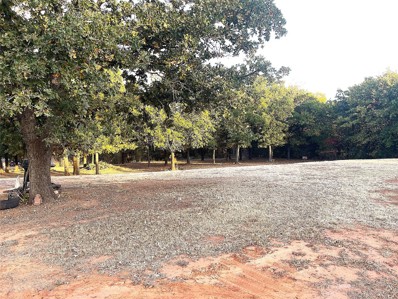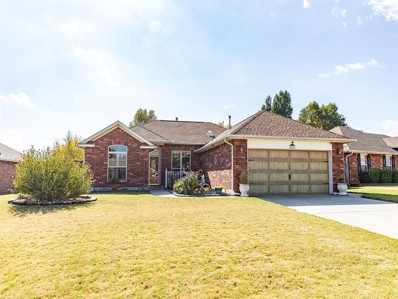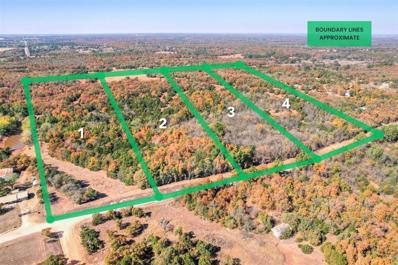Harrah OK Homes for Rent
The median home value in Harrah, OK is $251,495.
This is
higher than
the county median home value of $193,400.
The national median home value is $338,100.
The average price of homes sold in Harrah, OK is $251,495.
Approximately 64.59% of Harrah homes are owned,
compared to 26.14% rented, while
9.28% are vacant.
Harrah real estate listings include condos, townhomes, and single family homes for sale.
Commercial properties are also available.
If you see a property you’re interested in, contact a Harrah real estate agent to arrange a tour today!
- Type:
- Single Family
- Sq.Ft.:
- 1,852
- Status:
- NEW LISTING
- Beds:
- 4
- Lot size:
- 0.2 Acres
- Year built:
- 2024
- Baths:
- 2.00
- MLS#:
- 1144034
- Subdivision:
- River Mist 2
ADDITIONAL INFORMATION
***MOVE-IN READY*** The RALEIGH floor plan is one of our best selling floor plans and for good reason. On top of the huge amount of square footage for an extremely affordable price, this house has it all. From tall ceilings with an open concept to tons of character inside and out. This home caters to anyone's needs with 4 bedrooms and a large second spare bathroom, large walk-in closets, spacious pantry, huge kitchen island, lots of cabinet space, lots of counter top space, a nice master bedroom with an on suite bathroom and room to grow.
- Type:
- Single Family
- Sq.Ft.:
- 1,216
- Status:
- NEW LISTING
- Beds:
- 3
- Lot size:
- 0.21 Acres
- Year built:
- 2024
- Baths:
- 2.00
- MLS#:
- 1143987
- Subdivision:
- River Mist 2
ADDITIONAL INFORMATION
***MOVE-IN READY*** The WRIGHT floor plan is the perfect home for new home owners. This Unique floor plan offers great space where it is needed most. From the Huge master bedroom with included master bath with an enormous walk in closet, to the large covered patio this home is sure to be the perfect home for your family. This home is equipped with a spacious living room that overlooks an incredible kitchen that is perfect for entertaining guests. Kitchen has great counter top space, while having a large area for a good size dining table.
- Type:
- Land
- Sq.Ft.:
- n/a
- Status:
- NEW LISTING
- Beds:
- n/a
- Lot size:
- 5.56 Acres
- Baths:
- MLS#:
- 1143690
- Subdivision:
- Na
ADDITIONAL INFORMATION
Welcome to 5.56 acres of unrestricted, cleared land, perfect for building your dream property with complete freedom! This versatile parcel comes with a newly installed well, all utilities available, you’ll have everything you need to get started. Conveniently located right off Highway 102, the property combines easy access with ample privacy. The land is mostly fenced with sturdy barbed wire, and the sellers are also including white metal fencing materials for the new owners. With no restrictions, this property is ready for endless possibilities, whether it’s a custom home, a small farm, or a recreational retreat. Embrace the flexibility to create exactly what you envision on this ready to go acreage! AT SELLERS REQUEST, NO VEHICLE ACCESS PLEASE.
$399,000
6500 N Luther Road Harrah, OK 73045
- Type:
- Single Family
- Sq.Ft.:
- 2,329
- Status:
- NEW LISTING
- Beds:
- 4
- Lot size:
- 5 Acres
- Year built:
- 1987
- Baths:
- 3.00
- MLS#:
- 1139772
- Subdivision:
- Elk Township
ADDITIONAL INFORMATION
Absolutely Stunning! This beautifully renovated 4-bedroom, 3-bath retreat spans 5 peaceful acres, blending modern upgrades with serene country charm. Highlights include a new roof, updated plumbing and electrical wiring, and recessed lighting throughout for a bright, contemporary feel. New flooring and an efficient geothermal HVAC system add to the comfort and energy savings. The master suite features a spacious mother-in-law suite with a walk-in closet and en-suite bath—ideal for multi-generational living. The modern kitchen boasts granite countertops, a premium sink, and a microwave, stove, and dishwasher. Large windows showcase tranquil, wooded views. Designed with an open-concept layout, this home features a combined living and dining area, a cozy breakfast nook, and a hall bath serving the additional bedrooms. While there’s no garage, a concrete slab is ready for your custom build. Energy-efficient double-pane windows add comfort, while the expansive outdoor space invites recreational use or a potential home business. Situated just outside city limits, this property provides a serene escape with easy access to urban conveniences.
$269,000
2497 S Harrah Road Harrah, OK 73045
- Type:
- Retail
- Sq.Ft.:
- 1,650
- Status:
- Active
- Beds:
- n/a
- Lot size:
- 1.74 Acres
- Year built:
- 2014
- Baths:
- MLS#:
- 1143017
ADDITIONAL INFORMATION
Great Location , 1.7 acres all fenced
- Type:
- Single Family
- Sq.Ft.:
- 1,355
- Status:
- Active
- Beds:
- 3
- Lot size:
- 0.17 Acres
- Year built:
- 2024
- Baths:
- 2.00
- MLS#:
- 1142906
- Subdivision:
- River Mist 2
ADDITIONAL INFORMATION
The FOSTER floor plan features a ton of character. With an open concept between the kitchen and living areas and an outdoor space with a covered patio; you’ll have a wonderful home for entertaining or just stretching out. Tremendous cabinets and counter space make the kitchen great for your inner chef to create master dishes. Speaking of “master”, the master bedroom in this home has a spacious walk-in closet and a very well sized bathroom. It also features a nifty cutout that is perfect for a dresser, so it does not take away space from the room size. Home is currently under construction with anticipated completion in February.
- Type:
- Single Family
- Sq.Ft.:
- 1,633
- Status:
- Active
- Beds:
- 3
- Lot size:
- 0.17 Acres
- Year built:
- 2024
- Baths:
- 2.00
- MLS#:
- 1142909
- Subdivision:
- River Mist 2
ADDITIONAL INFORMATION
The LOWELL floor plan offers a very spacious design from start to finish. With one of our largest living rooms and tons of space in the master bedrooms and spare bedrooms, this home has it all. Perfect nook area for adding storage in kitchen. With an open concept design from the kitchen to the living room is perfect for entertaining or watching your favorite show while you make dinner. This home is an employee favorite, come see why. Home is currently under construction with anticipated completion in February.
- Type:
- Single Family
- Sq.Ft.:
- 1,640
- Status:
- Active
- Beds:
- 4
- Lot size:
- 0.17 Acres
- Year built:
- 2024
- Baths:
- 2.00
- MLS#:
- 1142913
- Subdivision:
- River Mist 2
ADDITIONAL INFORMATION
The KINSLEY floor plan is rich with curb appeal with its welcoming covered front porch and front yard landscaping. This home features an open floor plan with 4 bedrooms, 2 bathrooms, and an expansive living area. Also enjoy a lovely dining area/kitchen fully equipped with energy-efficient appliances, ample counter space, and a convenient pantry for the adventurous home chef. Learn more about this home today. Home is currently under construction with anticipated completion in February.
- Type:
- Single Family
- Sq.Ft.:
- 1,470
- Status:
- Active
- Beds:
- 4
- Lot size:
- 0.18 Acres
- Year built:
- 2024
- Baths:
- 2.00
- MLS#:
- 1142671
- Subdivision:
- River Mist 2
ADDITIONAL INFORMATION
***MOVE-IN READY*** The CARNEGIE II floor plan offers a ton of usable space. Every single square inch is utilized making this home feel much bigger and more spacious. This home includes an open concept from the kitchen to the living room. The master bedroom in this home is large enough to accommodate any furniture while leaving room for more and that's on top of having a large walk-in closet with a very comfortable bathroom. Three additional bedrooms that are evenly sized.
Open House:
Saturday, 11/16 10:00-5:00PM
- Type:
- Single Family
- Sq.Ft.:
- 1,301
- Status:
- Active
- Beds:
- 3
- Lot size:
- 0.16 Acres
- Year built:
- 2024
- Baths:
- 2.00
- MLS#:
- 1142456
- Subdivision:
- Brush Creek
ADDITIONAL INFORMATION
Every corner of this home radiates style and attention to detail. From its eye-catching curb appeal to the full landscaping and high-end finishes, it’s designed to wow you from the moment you arrive. Inside, you’ll be welcomed by wood-look tile flooring that sweeps through the open-concept layout, blending modern elegance with ultimate comfort. But the real star of the show? The kitchen! A total masterpiece of design and function. Picture yourself hosting gatherings in this traditional kitchen, where soft LED lights illuminate sleek cabinetry and every meal feels like a work of art. Soft-close cabinets, stainless steel appliances, and a layout straight out of HGTV make this kitchen a chef’s dream! When it’s time to unwind, your master suite awaits. Enjoy endless hot showers in your luxurious primary bathroom, complete with a walk-in tiled shower and a tankless water heater. Step outside to your spacious backyard—perfect for year-round entertaining and making memories that will last forever. This is more than a house—it’s where your life comes to life! Built by a trusted, family-owned company with over 17,000 homes crafted since 1981, your new home boasts top-tier quality, tornado-ready safety features, and energy efficiency that saves you money. Don’t wait! Opportunities like this don’t last. Reserve your future home today and start living the life you’ve always dreamed of—your future starts now!
Open House:
Saturday, 11/16 10:00-5:00PM
- Type:
- Single Family
- Sq.Ft.:
- 1,416
- Status:
- Active
- Beds:
- 3
- Lot size:
- 0.17 Acres
- Year built:
- 2024
- Baths:
- 2.00
- MLS#:
- 1142454
- Subdivision:
- Brush Creek
ADDITIONAL INFORMATION
Every corner of this home radiates style and attention to detail. From its eye-catching curb appeal to the full landscaping and high-end finishes, it’s designed to wow you from the moment you arrive. Inside, you’ll be welcomed by wood-look tile flooring that sweeps through the open-concept layout, blending modern elegance with ultimate comfort. But the real star of the show? The kitchen! A total masterpiece of design and function. Picture yourself hosting around a massive island, with soft LED lights illuminating sleek cabinetry and every meal feeling like a work of art. Soft-close cabinets, stainless steel appliances, and a layout straight out of HGTV make this kitchen a chef’s dream! When it’s time to unwind, your master suite awaits. Enjoy endless hot showers in your luxurious primary bathroom, complete with a walk-in tiled shower and a tankless water heater. Step outside to your spacious backyard featuring a covered back patio—perfect for year-round entertaining and making memories that will last forever. This is more than a house—it’s where your life comes to life! Built by a trusted, family-owned company with over 17,000 homes crafted since 1981, your new home boasts top-tier quality, tornado-ready safety features, and energy efficiency that not only saves you money but also helps protect the planet. Don’t wait! Opportunities like this don’t last. Reserve your future home today and start living the life you’ve always dreamed of—your future starts now!
Open House:
Saturday, 11/16 10:00-5:00PM
- Type:
- Single Family
- Sq.Ft.:
- 1,491
- Status:
- Active
- Beds:
- 3
- Lot size:
- 0.16 Acres
- Year built:
- 2024
- Baths:
- 2.00
- MLS#:
- 1142451
- Subdivision:
- Brush Creek
ADDITIONAL INFORMATION
Every corner of this home radiates style and attention to detail. From its eye-catching curb appeal to the full landscaping and high-end finishes, it’s designed to wow you from the moment you arrive. Inside, you’ll be welcomed by wood-look tile flooring that sweeps through the open-concept layout, blending modern elegance with ultimate comfort. But the real star of the show? The kitchen! A total masterpiece of design and function. Picture yourself hosting around a massive freestanding island, with soft LED lights illuminating sleek cabinetry and every meal feeling like a work of art. Soft-close cabinets, stainless steel appliances, and a layout straight out of HGTV make this kitchen a chef’s dream! When it’s time to unwind, your master suite awaits. Enjoy endless hot showers in your luxurious primary bathroom, complete with a walk-in tiled shower and a tankless water heater. Step outside to your spacious backyard—perfect for year-round entertaining and making memories that will last forever. This is more than a house—it’s where your life comes to life! Built by a trusted, family-owned company with over 17,000 homes crafted since 1981, your new home boasts top-tier quality, tornado-ready safety features, and energy efficiency that not only saves you money but also helps protect the planet. Don’t wait! Opportunities like this don’t last. Reserve your future home today and start living the life you’ve always dreamed of—your future starts now!
- Type:
- Single Family
- Sq.Ft.:
- 1,504
- Status:
- Active
- Beds:
- 3
- Lot size:
- 0.16 Acres
- Year built:
- 2024
- Baths:
- 2.00
- MLS#:
- 1142450
- Subdivision:
- Brush Creek
ADDITIONAL INFORMATION
Every corner of this home radiates style and attention to detail. From its eye-catching curb appeal to the full landscaping and high-end finishes, it’s designed to wow you from the moment you arrive. Inside, you’ll be welcomed by wood-look tile flooring that sweeps through the open-concept layout, blending modern elegance with ultimate comfort. But the real star of the show? The kitchen! A total masterpiece of design and function. Picture yourself hosting around a massive freestanding island, with soft LED lights illuminating sleek cabinetry and every meal feeling like a work of art. Soft-close cabinets, stainless steel appliances, and a layout straight out of HGTV make this kitchen a chef’s dream! When it’s time to unwind, your master suite awaits. Enjoy endless hot showers in your luxurious primary bathroom, complete with a walk-in tiled shower and a tankless water heater. Step outside to your spacious backyard featuring a covered back patio—perfect for year-round entertaining and making memories that will last forever. This is more than a house—it’s where your life comes to life! Built by a trusted, family-owned company with over 17,000 homes crafted since 1981, your new home boasts top-tier quality, tornado-ready safety features, and energy efficiency that not only saves you money but also helps protect the planet. Don’t wait! Opportunities like this don’t last. Reserve your future home today and start living the life you’ve always dreamed of—your future starts now!
- Type:
- Single Family
- Sq.Ft.:
- 1,577
- Status:
- Active
- Beds:
- 3
- Lot size:
- 0.16 Acres
- Year built:
- 2024
- Baths:
- 2.00
- MLS#:
- 1142449
- Subdivision:
- Brush Creek
ADDITIONAL INFORMATION
Every corner of this home radiates style and attention to detail. From its eye-catching curb appeal to the full landscaping and high-end finishes, it’s designed to wow you from the moment you arrive. Inside, you’ll be welcomed by wood-look tile flooring that sweeps through the open-concept layout, blending modern elegance with ultimate comfort. But the real star of the show? The kitchen! A total masterpiece of design and function. Picture yourself hosting around a massive freestanding island, with soft LED lights illuminating sleek cabinetry and every meal feeling like a work of art. Soft-close cabinets, stainless steel appliances, and a layout straight out of HGTV make this kitchen a chef’s dream! When it’s time to unwind, your master suite awaits. Enjoy endless hot showers in your luxurious primary bathroom, complete with a walk-in tiled shower and a tankless water heater. Step outside to your spacious backyard—perfect for year-round entertaining and making memories that will last forever. This is more than a house—it’s where your life comes to life! Built by a trusted, family-owned company with over 17,000 homes crafted since 1981, your new home boasts top-tier quality, tornado-ready safety features, and energy efficiency that not only saves you money but also helps protect the planet. Don’t wait! Opportunities like this don’t last. Reserve your future home today and start living the life you’ve always dreamed of—your future starts now!
Open House:
Saturday, 11/16 10:00-5:00PM
- Type:
- Single Family
- Sq.Ft.:
- 1,618
- Status:
- Active
- Beds:
- 3
- Lot size:
- 0.16 Acres
- Year built:
- 2024
- Baths:
- 2.00
- MLS#:
- 1142448
- Subdivision:
- Brush Creek
ADDITIONAL INFORMATION
Every corner of this home radiates style and attention to detail. From its eye-catching curb appeal to the full landscaping and high-end finishes, it’s designed to wow you from the moment you arrive. Inside, you’ll be welcomed by wood-look tile flooring that sweeps through the open-concept layout, blending modern elegance with ultimate comfort. But the real star of the show? The kitchen! A total masterpiece of design and function. Picture yourself hosting gatherings in this traditional kitchen, where soft LED lights illuminate sleek cabinetry and every meal feels like a work of art. Soft-close cabinets, stainless steel appliances, and a layout straight out of HGTV make this kitchen a chef’s dream! When it’s time to unwind, your master suite awaits. Enjoy endless hot showers in your luxurious primary bathroom, complete with a walk-in tiled shower and a tankless water heater. Step outside to your spacious backyard featuring a covered back patio—perfect for year-round entertaining and making memories that will last forever. This is more than a house—it’s where your life comes to life! Built by a trusted, family-owned company with over 17,000 homes crafted since 1981, your new home boasts top-tier quality, tornado-ready safety features, and energy efficiency that saves you money. Don’t wait! Opportunities like this don’t last. Reserve your future home today and start living the life you’ve always dreamed of—your future starts now!
Open House:
Saturday, 11/16 10:00-5:00PM
- Type:
- Single Family
- Sq.Ft.:
- 1,618
- Status:
- Active
- Beds:
- 3
- Lot size:
- 0.16 Acres
- Year built:
- 2024
- Baths:
- 2.00
- MLS#:
- 1142446
- Subdivision:
- Brush Creek
ADDITIONAL INFORMATION
Every corner of this home radiates style and attention to detail. From its eye-catching curb appeal to the full landscaping and high-end finishes, it’s designed to wow you from the moment you arrive. Inside, you’ll be welcomed by wood-look tile flooring that sweeps through the open-concept layout, blending modern elegance with ultimate comfort. But the real star of the show? The kitchen! A total masterpiece of design and function. Picture yourself hosting gatherings in this traditional kitchen, where soft LED lights illuminate sleek cabinetry and every meal feels like a work of art. Soft-close cabinets, stainless steel appliances, and a layout straight out of HGTV make this kitchen a chef’s dream! When it’s time to unwind, your master suite awaits. Enjoy endless hot showers in your luxurious primary bathroom, complete with a walk-in tiled shower and a tankless water heater. Step outside to your spacious backyard featuring a covered back patio—perfect for year-round entertaining and making memories that will last forever. This is more than a house—it’s where your life comes to life! Built by a trusted, family-owned company with over 17,000 homes crafted since 1981, your new home boasts top-tier quality, tornado-ready safety features, and energy efficiency that saves you money. Don’t wait! Opportunities like this don’t last. Reserve your future home today and start living the life you’ve always dreamed of—your future starts now!
$371,070
328 Park Lane Harrah, OK 73045
- Type:
- Single Family
- Sq.Ft.:
- 2,136
- Status:
- Active
- Beds:
- 3
- Year built:
- 2024
- Baths:
- 2.00
- MLS#:
- 1142357
- Subdivision:
- The Woodlands
ADDITIONAL INFORMATION
The open floor plan features a tray ceiling in the entry, a spacious great room, study, and a large mudroom with extra storage. The kitchen includes stunning quartz countertops, built-in appliances including a gas range, and a convenient walk-in pantry. Elegant wood-look tile graces the living areas, complemented by a beautiful stone fireplace for cozy evenings. The primary bedroom offers ample space, while the primary bath impresses with a huge quartz vanity, dual sinks, a freestanding tub, tiled shower, and a remarkable walk-in closet. The Woodlands is located at Dobbs and Reno and is in the Harrah school district. The Woodlands is just a few miles from downtown Harrah as well as being just a few minutes from the brand new Kickapoo Turnpike which will help you have easy access to downtown OKC, Tulsa, and Norman. Amenities include a playground, splash pad, and pond. Included features: * Peace-of- mind warranties * 10-year structural warranty *Guaranteed heating and cooling usage on most Ideal Homes * Fully landscaped front & backyard * Fully fenced backyard. Floorplan may differ slightly from completed home.
$290,791
323 Woodrock Street Harrah, OK 73045
- Type:
- Single Family
- Sq.Ft.:
- 1,385
- Status:
- Active
- Beds:
- 3
- Year built:
- 2024
- Baths:
- 2.00
- MLS#:
- 1142354
- Subdivision:
- The Woodlands
ADDITIONAL INFORMATION
The kitchen features a spacious island, exquisite quartz countertops, a gas range, and a walk-in pantry, providing ample storage space. The living area showcases elegant wood-look tile flooring, while each bedroom is equipped with a ceiling fan. The primary bedroom offers a walk-in closet, and the primary bath showcases a quartz vanity, tiled shower, and linen closet. Additionally, the home includes an upgraded landscaping package and blinds throughout for enhanced privacy. The Woodlands is located at Dobbs and Reno and is in the Harrah school district. The Woodlands is just a few miles from downtown Harrah as well as being just a few minutes from the brand new Kickapoo Turnpike which will help you have easy access to downtown OKC, Tulsa, and Norman. Amenities include a playground, splash pad, and pond. Included features: * Peace-of- mind warranties * 10-year structural warranty *Guaranteed heating and cooling usage on most Ideal Homes * Fully landscaped front & backyard * Fully fenced backyard. Floorplan may differ slightly from completed home.
$285,243
318 Park Lane Harrah, OK 73045
- Type:
- Single Family
- Sq.Ft.:
- 1,158
- Status:
- Active
- Beds:
- 3
- Year built:
- 2024
- Baths:
- 2.00
- MLS#:
- 1142324
- Subdivision:
- The Woodlands
ADDITIONAL INFORMATION
This home features an open layout and so many great features. The kitchen has beautiful quartz countertops and a gas range. Durable hard surface flooring is included in all main living areas and each bedroom has a ceiling fan. The primary bedroom has a walk-in closet and the primary bath includes a quartz vanity plus a large tiled shower. The Woodlands is located at Dobbs and Reno and is in the Harrah school district. The Woodlands is just a few miles from downtown Harrah as well as being just a few minutes from the brand new Kickapoo Turnpike which will help you have easy access to downtown OKC, Tulsa, and Norman. Amenities include a playground, splash pad, and pond. Included features: * Peace-of- mind warranties * 10-year structural warranty *Guaranteed heating and cooling usage on most Ideal Homes * Fully landscaped front & backyard * Fully fenced backyard. Floorplan may differ slightly from completed home.
- Type:
- Land
- Sq.Ft.:
- n/a
- Status:
- Active
- Beds:
- n/a
- Lot size:
- 1 Acres
- Baths:
- MLS#:
- 1141578
- Subdivision:
- Pottawatomie Township
ADDITIONAL INFORMATION
Come home to your little piece of the country and build your dream home!!!Building size min is 2000 sq ft. No mobile homes allowed. Partial pipe & cable fencing. Lot dimensions are 132 x 330. Shopping & eating are close by. Easy access to the Kickapoo Turnpike, 1-40 & 1-240. Come take a peek???????????????????????????????? today!
$104,900
101956 S 3303 Road Harrah, OK 73045
- Type:
- Single Family
- Sq.Ft.:
- 1,040
- Status:
- Active
- Beds:
- 3
- Lot size:
- 1.86 Acres
- Year built:
- 1950
- Baths:
- 2.00
- MLS#:
- 1141684
- Subdivision:
- 2.25 Ac Mol 5-12-2 Beg Se/c W/2 E/2 Sw/4 W-295' N-
ADDITIONAL INFORMATION
Handyman Special! 3-bed, 1.5-bath brick home on just under 2 acres located in Lincoln County. This property has solid bones and with a little TLC it could be transformed into the perfect country living experience! It could make a profitable flip for an investor or great project for a buyer not afraid to roll up their sleeves to transform this house into their forever home! Sold as-is.
$370,000
19163 E Wilshire Harrah, OK 73045
- Type:
- Single Family
- Sq.Ft.:
- 2,060
- Status:
- Active
- Beds:
- 3
- Lot size:
- 9.5 Acres
- Year built:
- 1972
- Baths:
- 3.00
- MLS#:
- 1141276
- Subdivision:
- Dewey Township
ADDITIONAL INFORMATION
Nature Lover’s Paradise! With nearly 10 acres of land, you’ll have plenty of space to explore and enjoy the local wildlife, making this a true nature lover’s dream. Serene 3-Bedroom Home with Stunning Amenities! Discover the perfect blend of tranquility and spacious living in this beautifully situated 3-bedroom, 2.5-bathroom home. Surrounded by an abundance of trees (including various nut and fruit trees) and wildlife, this property offers a private retreat just minutes from the Kickapoo turnpike. The large living room provides a welcoming space for family gatherings and entertaining, featuring ample natural light and an open layout. Enjoy cozy evenings by the brick, wood burning fireplace in the den, an ideal spot for relaxation or family movie nights. The well-appointed kitchen boasts a walk-in pantry, abundant storage, and a layout perfect for cooking and entertaining. The spacious sunroom (which could be a 4th bedroom) surrounded by windows on three sides, invites you to soak in the natural surroundings, making it a great space for morning coffee or afternoon reading, or catch a glimpse of a grazing deer. A large utility room offers additional storage and laundry space, keeping your home organized and clutter-free. Expansive Workshop: A 30x50 shop provides endless possibilities for hobbies, storage of boats/toys, or a workspace, catering to your every need. the home not only has an oversized attached 2 car garage, but also a large carport to store at least 2 other vehicles. Outdoor Living: Enjoy the serene outdoors from the covered back patio on your porch swing or the charming front porch, perfect for enjoying the peaceful landscape and our famous Oklahoma sunsets! Start your mini farm with the barn/chicken coop at the bottom of the hill. Fenced in pen for goats, etc.. Recent upgrades: Laminate wood flooring, hot water heater-2022, New HVAC-2020, New roof in process. Schedule your showing today!
- Type:
- Land
- Sq.Ft.:
- n/a
- Status:
- Active
- Beds:
- n/a
- Lot size:
- 1.25 Acres
- Baths:
- MLS#:
- 1140890
- Subdivision:
- Huckleberry Farm Estates
ADDITIONAL INFORMATION
Ready to GO! This beautiful 1.25 acres mol located just 1 mile off Highway 102 near Harrah is totally ready for your Mobile Home, RV or your new-build home! Water Well, Septic and Electric is already in place! Offering the best in country living with Privacy and Convenience you are free to enjoy the wildlife, practice gardening or just enjoy the manicured beauty of your own property.
- Type:
- Single Family
- Sq.Ft.:
- 1,451
- Status:
- Active
- Beds:
- 3
- Lot size:
- 0.22 Acres
- Year built:
- 1999
- Baths:
- 2.00
- MLS#:
- 1141094
- Subdivision:
- Harvest Hills East
ADDITIONAL INFORMATION
Charming, well-maintained, and ready for you to move in! Located in the Harrah school district, this home features a kitchen equipped with an island that has a wonderful butcher block countertop, a pantry, and stainless steel appliances, including a refrigerator. The roof is just 6yrs old, and new vinyl windows were installed throughout the home 3 years ago. Enjoy the elegance of plantation shutters in every room. The master bedroom is a true retreat, featuring a Jacuzzi tub, a walk-in shower, and a spacious walk-in closet. Step outside to a beautifully constructed enclosed patio complete with a mini split for heating and cooling, as well as a cozy wood-burning fireplace. This patio adds about 272 square feet of additional space not included in the overall square footage. The backyard is a fantastic oasis, featuring an open patio with a hot tub that's only 3 years old. A gazebo with all the patio furniture is included in the sale. Plus, there are two impressive storage buildings: a 12x20 shed on a slab with electricity, insulation, and a mini split, and a 10x16 shed with electricity and a workbench.
$99,000
S 3300 Road Harrah, OK 73045
- Type:
- Land
- Sq.Ft.:
- n/a
- Status:
- Active
- Beds:
- n/a
- Lot size:
- 10 Acres
- Baths:
- MLS#:
- 1140103
- Subdivision:
- Tract 4 - 10 Ac Mol 6-12-2 Se/4 Se/4 12-2-06-400-0
ADDITIONAL INFORMATION
Tract 4 - This beautiful 10 +/- acre parcel of raw land offers an ideal canvas to create your dream home within the sought-after Harrah school district. With ample space and endless potential, this property is perfect for those looking to build a custom residence surrounded by nature. Embrace the opportunity to design your ideal living space in a tranquil, rural setting. Buyer to verify schools, sqft, etc. Seller/Broker

Copyright© 2024 MLSOK, Inc. This information is believed to be accurate but is not guaranteed. Subject to verification by all parties. The listing information being provided is for consumers’ personal, non-commercial use and may not be used for any purpose other than to identify prospective properties consumers may be interested in purchasing. This data is copyrighted and may not be transmitted, retransmitted, copied, framed, repurposed, or altered in any way for any other site, individual and/or purpose without the express written permission of MLSOK, Inc. Information last updated on {{last updated}}
