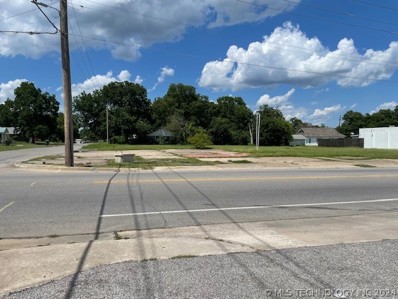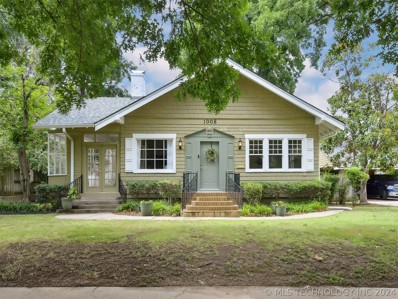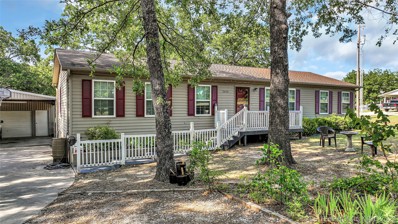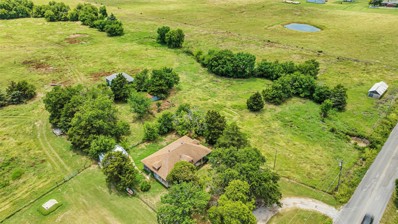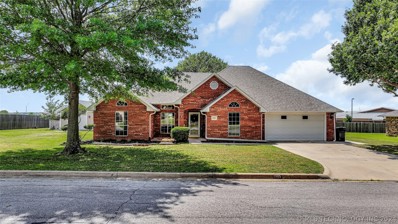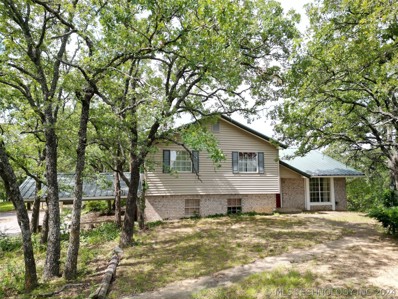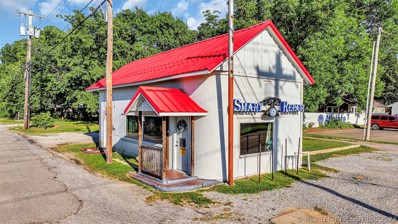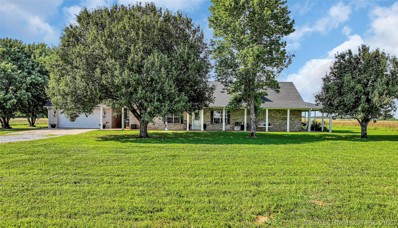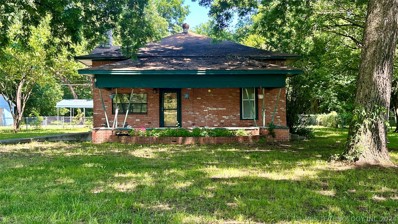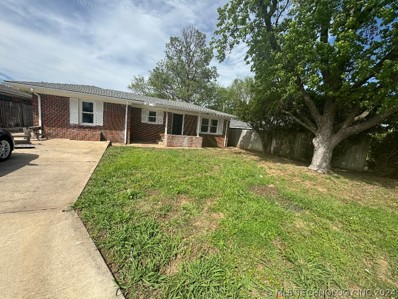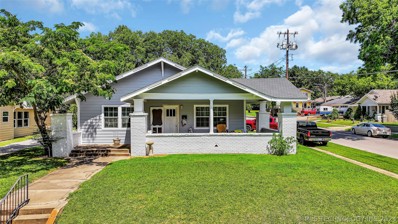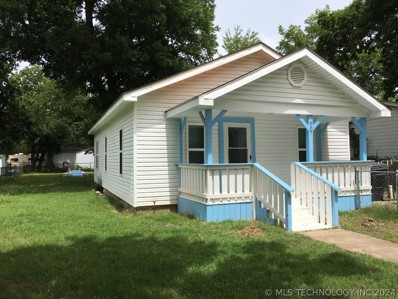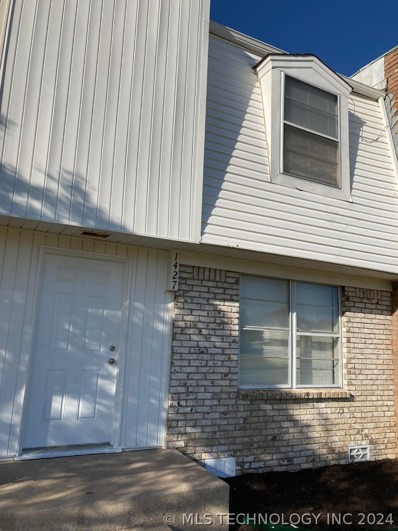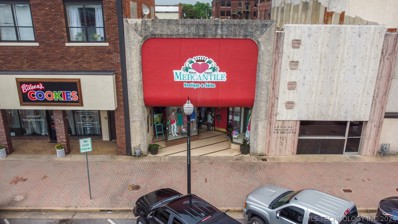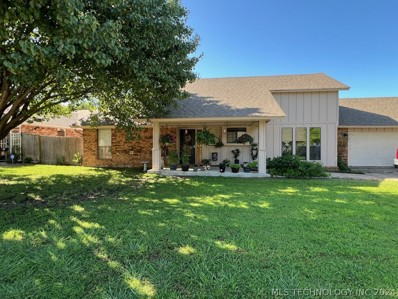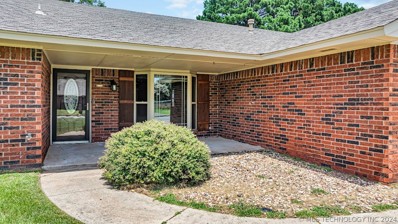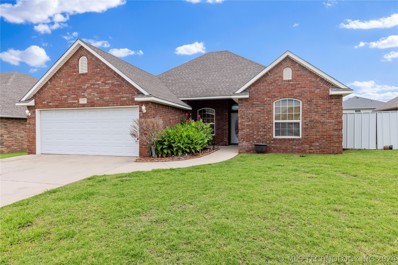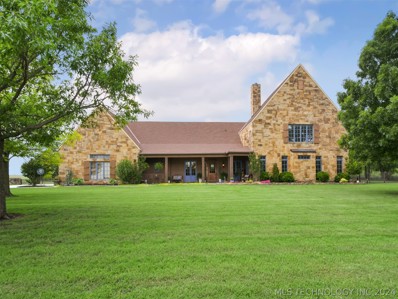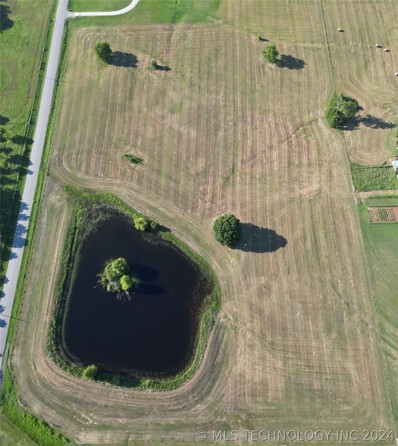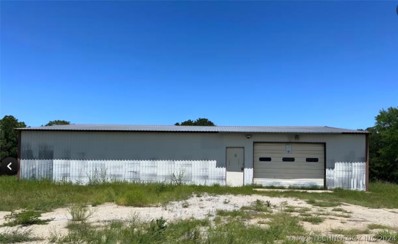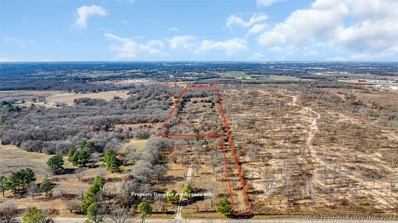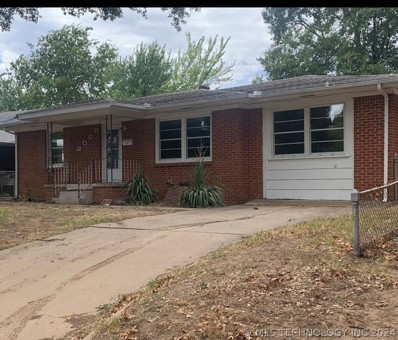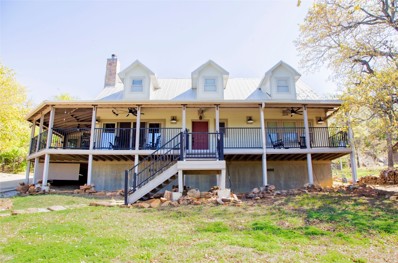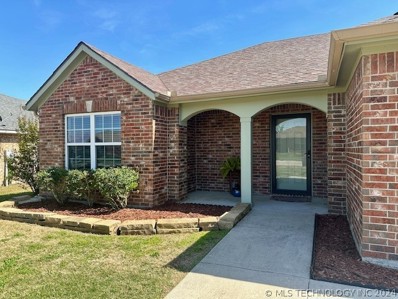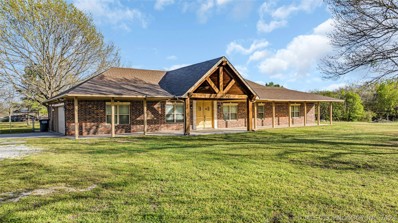Ardmore OK Homes for Rent
- Type:
- Other
- Sq.Ft.:
- n/a
- Status:
- Active
- Beds:
- n/a
- Lot size:
- 0.76 Acres
- Year built:
- 1887
- Baths:
- MLS#:
- 2424299
ADDITIONAL INFORMATION
Commercial Lot on 12th NW . NW Corner of 12th NW & Hargrove 173' Frontage x 190' deep Zoned Commercial, Satisfy yourself per specific use with City Planner
- Type:
- Single Family
- Sq.Ft.:
- 3,000
- Status:
- Active
- Beds:
- 3
- Lot size:
- 0.37 Acres
- Year built:
- 1935
- Baths:
- 3.00
- MLS#:
- 2424125
- Subdivision:
- Mclish Place
ADDITIONAL INFORMATION
Charming Historic Home in Southwest Ardmore: A Perfect Blend of Character and Convenience- Discover a unique blend of historic charm and modern convenience in this beautifully maintained home, ideally situated in the sought-after southwest part of Ardmore. This property offers an inviting and versatile layout, perfect for families of all sizes. Key Features include a Formal living room with a gas fireplace, a formal dining room for hosting gatherings, a cozy den featuring a built-in bookcase and fireplace, a bright sunroom ideal for relaxing with a good book, three spacious bedrooms, plus a dedicated office with backyard access. The main bathroom offers a modern vanity, double sinks, and two closets. The expansive kitchen has ample counter space, a breakfast nook or mudroom, and a formal dining room with an original chandelier, vaulted ceiling, and abundant windows. The basement is perfect for storage or transforming into a game room. A large, fenced backyard with mature trees offers shade, a double carport, and an additional storage shed. The home's layout is ideal for multi-generational living, with two bedrooms featuring attached bathrooms. Additional Highlights: - Blink security system for peace of mind - Updated electric panel - Convenient washer and dryer connections in the basement and mudroom should you desire to move them from the kitchen. - Recently replaced the roof with 30-year shingles and a transferable warranty - Updated water heater- June 2023 - Front AC unit was replaced 4 years ago - Attic fan This charming historic home offers a blend of timeless character and modern amenities, and it is close to everything Ardmore has to offer. Take advantage of the opportunity to make this versatile and inviting property your own.
- Type:
- Single Family
- Sq.Ft.:
- 1,560
- Status:
- Active
- Beds:
- 3
- Lot size:
- 1 Acres
- Year built:
- 2006
- Baths:
- 2.00
- MLS#:
- 2422830
- Subdivision:
- Miley Addition
ADDITIONAL INFORMATION
Have you been holding off for rates to drop, stop waiting any longer...This property has a 100% Assumable VA loan at 2.75% and it is not required to be a veteran! So, if you're in the market for a custom-built home on approximately 1 acre within the Dickson school district, complete with city amenities close by, your search ends here. This well-maintained property features 3 bedrooms, 2 full bathrooms, and an office space in the living room, which offers an open floor plan and vaulted ceilings. The large front yard is adorned with fruit trees, and there's a spacious deck in the backyard. The property includes a workshop with concrete floors and electricity, a carport, and an additional storage building. Located within 5 minutes from Lake Murray, Lake Murray Golf Course and the NEW Lake Crest casino.
- Type:
- Land
- Sq.Ft.:
- n/a
- Status:
- Active
- Beds:
- n/a
- Lot size:
- 47.18 Acres
- Baths:
- MLS#:
- 1125182
- Subdivision:
- Ardmore City Tracts
ADDITIONAL INFORMATION
Come make this place shine or divide. This parcel has old well, electric and septic as well as a brand new shop just outside of Ardmore in the growing area of Plainview. Black top road and the ability to create a lovely spot for you and your livestock or divide it and use it as an investment, Creek and pond with fantastic Bermuda grass. New shop with power. Limited amount of land is in the floodplain. Good amount of acreage for the cost and close proximity to get to I-35. Growing area.There is an old home on the property and old buildings as well as some fencing. Fix it or start from scratch with utilities. This place is a must see. Surface rights only. There is a tornado shelter on the property
$334,500
1905 Red Oak Drive Ardmore, OK 73401
- Type:
- Single Family
- Sq.Ft.:
- 2,201
- Status:
- Active
- Beds:
- 3
- Lot size:
- 0.35 Acres
- Year built:
- 1995
- Baths:
- 2.00
- MLS#:
- 2422509
- Subdivision:
- Red Oak Add
ADDITIONAL INFORMATION
Welcome to 1905 Red Oak Drive! A stunning 3 Bedroom, 2 Bath brick home located in one of Ardmore's best neighborhoods! Boasting over 2,200 sq ft, this home is one of the largest in the area and sits on one of the largest lots. Enjoy privacy with no future homes being built behind, as the property backs up to a large church property. Stepping inside, you'll find freshly painted cabinets, walls, and ceilings, along with new LED light fixtures and ceiling fans. The kitchen and bathrooms feature beautiful new quartz countertops, new sinks, faucets, and mirrors. The spacious living room offers a cozy gas fireplace and high ceilings, perfect for relaxing. The home includes roomy bedrooms, a formal dining room, and a breakfast nook. The split floor plan provides privacy with the master suite on the opposite side of the two additional bedrooms and guest bath. The master bedroom features dual vanity sinks and two walk-in closets. The exterior of the home is just as impressive, with fresh landscaping, a covered back porch, and gutters to manage water around the foundation. A workshop on a concrete slab with electricity and a roll-up door adds extra utility. The 2-car garage offers additional storage space for an extra fridge or deep freeze. This neighborhood is beautiful and well kept, with no HOA restrictions, allowing buyers to exercise their creativity for future growth. Ideally located, this home is close to shopping centers, the new Albertson's, Walmart, Regional Park, Mercy Hospital, and various restaurants, with quick access to I-35. This home is calling your name!
- Type:
- Single Family
- Sq.Ft.:
- 2,577
- Status:
- Active
- Beds:
- 3
- Lot size:
- 2.53 Acres
- Year built:
- 1978
- Baths:
- 4.00
- MLS#:
- 2422051
- Subdivision:
- Carter Co Unplatted
ADDITIONAL INFORMATION
Peaceful 3 Bedroom 3 Bathroom home on 2.53 acres. This home is unique in that there are 3 separate levels. The Main level offers a Dining Room, 1/2 Bathroom, and an open concept Kitchen with Cook Island and Eating Area. Walk through the sliding glass doors, step out onto the large deck to enjoy morning coffee or watch the wildlife. Step down into the Living Area with wood burning Fireplace, Laundry and 1/2 Bathroom, and a bonus room that could be an office, home gym, playroom or 4th Bedroom. The top level offers 3 bedrooms and two full bathrooms. The primary bedroom has en’suite Bath with recent shower update. There is covered parking available at the house and additional detached single car parking at the Shop. The Shop has concrete floor, electricity, storage shelves, and work bench with table saw included. Beautiful country setting yet a short drive to town. The aerobic septic system is newly installed.
- Type:
- Retail
- Sq.Ft.:
- 646
- Status:
- Active
- Beds:
- n/a
- Lot size:
- 0.11 Acres
- Year built:
- 1932
- Baths:
- MLS#:
- 2422144
ADDITIONAL INFORMATION
Location, Location, Location! High Traffic Area! Visible store front from Broadway & Commerce intersection. Attractive retail site with completely renovated building & move in ready condition with new 2022 HVAC unit, new Stucco exterior, updated electrical & plumbing, and metal roof. This Iconic store front with alluring street side appeal is the perfect place to make your business mark. The Retail building while small in scale & size makes an enormous splash with its eye catching architectural design. The sale floor makes up the majority of the square footage in the building with an additional storage/closet space of 5x14 and a large size water closet with additional storage space. This Retail store while small in size packs a mighty punch of options, features & function. It would make a great 'Get it to go coffee Shop", Flower shop, or Barber shop, Liquor store, Bails & Bonds, Cash to Loan Store, or set up for a food truck operation, as well as personal service business to small scale retail store plus with all the advertising capability this location choice is a WIN! WIN! Don't miss this chance to own a prime location site. Call today lets get your next business venture going.
$469,900
1738 Buckskin Road Ardmore, OK 73401
- Type:
- Single Family
- Sq.Ft.:
- 2,351
- Status:
- Active
- Beds:
- 3
- Lot size:
- 12.23 Acres
- Year built:
- 2001
- Baths:
- 2.00
- MLS#:
- 2420341
- Subdivision:
- Carter Co Unplatted
ADDITIONAL INFORMATION
This well-maintained brick home, situated in the Lone Grove School District, features 3 bedrooms and 2 bathrooms. The living area is equipped with built-ins and a cozy fireplace. The kitchen offers ample storage with its cabinets. Additionally, this 1.5-story home features covered porches, a breezeway, an enclosed rear porch, a two-car garage, and a ductless heat/air system for the upper level. The property extends over 12.23+/- acres and offers lush pastures, a pond, and a gated entrance. Additionally, it includes a storm shelter, SOWC water and a livestock barn. Enjoy country living with modern conveniences.
- Type:
- Single Family
- Sq.Ft.:
- 2,221
- Status:
- Active
- Beds:
- 3
- Lot size:
- 2.01 Acres
- Year built:
- 1945
- Baths:
- 2.00
- MLS#:
- 2421122
- Subdivision:
- Carter Co Unplatted
ADDITIONAL INFORMATION
Presenting a property that would benefit from custom updates and turned in a HOME. Situated on a tree clad 2-acre lot, this residence offers privacy and located in the Plainview school district. With 3 generous sized bedrooms and 2 bathrooms that both have grandeur bath tubs , this home features two spacious living areas one with a wood stove fireplace that could offer versatility and be transferred into a cozy family room or another bedroom. The CHA is approximately 5 years old and windows are double paned. With accessibility amenities and ample storage options, including two sizeable carports, a garage/shop, and a huge cellar, this property caters to all your needs. While this residence requires updates, the potential for customization and personalization is limitless. Call today because this could be the possibility of creating your dream living spaces.
- Type:
- Single Family
- Sq.Ft.:
- 2,708
- Status:
- Active
- Beds:
- 8
- Lot size:
- 0.21 Acres
- Year built:
- 1945
- Baths:
- 4.00
- MLS#:
- 2420671
- Subdivision:
- College Hill Add
ADDITIONAL INFORMATION
This is a brand newly renovated 8 Bedroom, 4 Full bath room home with a Mother in law suit attached. It has a huge living room, parking for 7 cars in the driveway, a large shed for storage, DUAL Central HVAC system, large front yard and comfortable porch for evening coffee.
$210,000
326 Wheeler Ardmore, OK 73401
- Type:
- Single Family
- Sq.Ft.:
- 1,662
- Status:
- Active
- Beds:
- 3
- Lot size:
- 0.21 Acres
- Year built:
- 1935
- Baths:
- 2.00
- MLS#:
- 2420486
- Subdivision:
- Roselawn
ADDITIONAL INFORMATION
Welcome to this updated Craftsman home, originally built in 1935 on a corner lot. This 3-bedroom, 2-bathroom gem offers inviting and versatile living spaces. It includes a flex room perfect for crafts, sewing, or a home office. Enjoy meals in the separate dining room, and prepare them in the kitchen with plenty of cabinets and pantry. The living room features a charming gas fireplace (currently not hooked up). Relax on the covered front porch, perfect for sipping coffee and enjoying the outdoors. The property also includes a one-car garage and an additional carport at the rear. This home seamlessly blends historic character with contemporary updates. Schedule a viewing today!
- Type:
- Single Family
- Sq.Ft.:
- 874
- Status:
- Active
- Beds:
- 3
- Lot size:
- 0.18 Acres
- Year built:
- 2015
- Baths:
- 1.00
- MLS#:
- 2420392
- Subdivision:
- Ardmore City
ADDITIONAL INFORMATION
This is a beautiful 3Bd 1BA single family home with a TORNADO shelter. House has a huge front porch and a back porch for privacy. Yard is fully fenced in. Central AC. House was built in 2017 and shows very well.
- Type:
- Single Family
- Sq.Ft.:
- 1,292
- Status:
- Active
- Beds:
- 2
- Lot size:
- 0.04 Acres
- Year built:
- 1985
- Baths:
- 2.00
- MLS#:
- 2420387
- Subdivision:
- Stone Ridge Manor 1b
ADDITIONAL INFORMATION
Beautifully upgraded 2Bed 2 Bath town home. First floor has a large living room, dining room, KItchen and a half bath with laundry room built in. Second floor has 2 bedrooms and 1 full bath. Central air conditioning. Brand new flooring throughout the house.
- Type:
- Retail
- Sq.Ft.:
- 4,900
- Status:
- Active
- Beds:
- n/a
- Lot size:
- 0.12 Acres
- Year built:
- 1932
- Baths:
- MLS#:
- 2419482
- Subdivision:
- Ardmore City
ADDITIONAL INFORMATION
A delightful retail establishment located on Ardmore’s Main Street. When you walk into the large open display area with two dressing rooms, ideal for showcasing merchandise. Encompassing 4900 square feet, the building also boasts eight office spaces toward the back. Before becoming a retail store the open display area was a large salon and still has the wiring and mirrors to do so. Presently, the premises host five independent businesses, in addition to the seller's own merchandise. These businesses cater to a diverse clientele, ranging from ladies' clothing and jewelry to a hair salon, a spa offering massages, and a selection of other merchandise. This property presents an exciting investment opportunity.
$329,900
1 Rock Island Ltd Ardmore, OK 73401
- Type:
- Single Family
- Sq.Ft.:
- 2,416
- Status:
- Active
- Beds:
- 3
- Lot size:
- 0.39 Acres
- Year built:
- 1979
- Baths:
- 2.00
- MLS#:
- 2420043
- Subdivision:
- Champion Station Add Sec I
ADDITIONAL INFORMATION
Wow! This beautiful extra large corner lot at entrance of culdesac area (approx .39 acre) in sought after Plainview School District and spacious home with contemporary design features with touches of rustic appeal can be yours if you act quickly. This lovely home has 3 bedrooms (all nice sized bedrooms, with principal bedroom being very spacious with large closets), 2 baths, nice living room has wet bar as well as rock double sided fireplace which is shared with the very spacious den/gameroom, which is perfect for entertaining! Den also has built in sewing and/or craft center! This property also has formal dining room, and well thought out kitchen design. There is a very nice 12 x15 storage building and spacious patio (approx 735 sf). The yard is large enough for the kids and your animals to enjoy lots of freedom and make some great memories. The front sitting porch is perfect for visiting and sipping iced tea during the upcoming summer months! Most windows have been replaced. There is also an underground storm cellar in garage which can be accessed with car parked inside. Gas central heat and central air both replaced in last 3 years. New Electric panel for hot tub. Don't miss out on this irresistible home, and come make it your own! Sellers are motivated and ready to move quickly. Recently reduced to $329,900
$298,900
3129 Woodside Road Ardmore, OK 73401
- Type:
- Single Family
- Sq.Ft.:
- 2,223
- Status:
- Active
- Beds:
- 4
- Lot size:
- 0.38 Acres
- Year built:
- 1974
- Baths:
- 3.00
- MLS#:
- 2419648
- Subdivision:
- Town & Country Add
ADDITIONAL INFORMATION
Price Reduced.... Welcome home to this very large home (2223 sq. ft) in Dickson School District in Ardmore Ok, on almost half acre. Featuring 4 Bedrooms 2.5 Baths Open concept, fireplace and newly remodeled kitchen with Granet countertops and oversized 2 Car Garage. The living room is split floor plan, open and oversized with plenty of room. Many Additional features: wood flooring, fireplace, granite counter tops, breakfast nook and an inground storm cellar and a very big laundry room. The backyard .40 acre is a good size with a nice storage building. Schedule you're showing today!
- Type:
- Single Family
- Sq.Ft.:
- 1,733
- Status:
- Active
- Beds:
- 3
- Lot size:
- 0.18 Acres
- Year built:
- 2010
- Baths:
- 2.00
- MLS#:
- 2418801
- Subdivision:
- Meadows Ii
ADDITIONAL INFORMATION
Charming 3-bedroom 2 bath brick home in a fantastic neighborhood!! Recently updated with fresh paint and new carpet in all three bedrooms. This move-in ready gem offers comfort and style. Spacious living areas, modern finishes, and a beautiful yard make it all perfect for families. It has a storm cellar located in the garage. Don't miss out on this delightful, turn-key property!! This house has been virtually staged.
- Type:
- Single Family
- Sq.Ft.:
- 5,605
- Status:
- Active
- Beds:
- 5
- Lot size:
- 1.41 Acres
- Year built:
- 2006
- Baths:
- 5.00
- MLS#:
- 2417422
- Subdivision:
- Woodford
ADDITIONAL INFORMATION
Discover luxury living at its finest with this executive custom home nestled just South of the Arbuckle Mountains. Initially crafted by a custom home builder, no expense was spared in creating this masterpiece. Step into your private oasis with a covered patio that seamlessly extends into an expanded entertaining area, perfect for hosting gatherings and creating cherished memories. Lounge by the pool or take a dip to cool off on warm days. Embrace the charm of countryside living with a quaint chicken coop and garden area, where you can cultivate fresh produce and enjoy farm-to-table delights. Unwind in the soothing warmth of a hot tub under the stars. This outdoor haven offers the perfect blend of comfort and serenity. Step inside to find a spacious retreat perfect for family and entertaining. This home features a top-of-the-line kitchen with a 6-burner gas range, double ovens, an ice maker, two dishwashers, a pot filler, four pull-out trashcans, an oversized pantry with automatic light, and a commercial refrigerator. The kitchen is a chef's dream, with exquisite details like a copper vent-a-hood and granite countertops. With five bedrooms, 4 ½ bathrooms, two living areas, and a safe room, there's ample space for everyone to enjoy. An additional 800 sq ft room above the garage adds endless possibilities. Enjoy the convenience of an oversized three-car garage with insulated doors, an expansive covered porch, a main bedroom retreat complete with a spacious walk-in closet with a safe room, and a luxurious shower with five shower heads. No detail has been overlooked, from the engineered scraped hardwood floors to the travertine tile throughout the downstairs area. This home is also energy-efficient, with spray foam insulation, tankless water heaters, and Kolbe windows and doors. With amenities galore and meticulous craftsmanship evident at every turn, this exquisite home offers the epitome of luxury living.
- Type:
- Land
- Sq.Ft.:
- n/a
- Status:
- Active
- Beds:
- n/a
- Lot size:
- 14 Acres
- Baths:
- MLS#:
- 2416864
- Subdivision:
- Carter Co Unplatted
ADDITIONAL INFORMATION
Embrace the serene charm of country living on this beautiful acreage located in Plainview School District. This property offers a great location, just minutes from I35. Many opportunities for growth, such as a small hobby farm, or building the custom home of your dreams. City water is available. Call me today for more details.
- Type:
- Land
- Sq.Ft.:
- n/a
- Status:
- Active
- Beds:
- n/a
- Lot size:
- 7.16 Acres
- Baths:
- MLS#:
- 2332832
- Subdivision:
- Carter Co Unplatted
ADDITIONAL INFORMATION
Nice 7.16 acres with 2400 sf metal building in good location just east of Dogwood Rd. Metal building built in 1989 has 2 overhead doors. Septic tank on property as well as electricity already in place. Dickson School District. Don't miss out! Property previously had an SOWC meter. But now, not enough pressure, so more lines being added by mid 2025. Good possibility of getting an SOWC meter at that time. Estimate for drilling a well on property is approx $9200.
- Type:
- Land
- Sq.Ft.:
- n/a
- Status:
- Active
- Beds:
- n/a
- Lot size:
- 16.22 Acres
- Baths:
- MLS#:
- 2414842
- Subdivision:
- Ardmore City Tracts
ADDITIONAL INFORMATION
This prime location offers 16.22+/- acres, with a pond, wooded/cleared areas, plenty of wildlife and agricultural zoning. It's the perfect place for a new build or doublewide. Located within the Ardmore city limits with water meter availability and Dickson school district. Lots of potential!
$185,000
2009 Choctaw Ardmore, OK 73401
- Type:
- Single Family
- Sq.Ft.:
- 1,534
- Status:
- Active
- Beds:
- 3
- Lot size:
- 0.18 Acres
- Year built:
- 1955
- Baths:
- 3.00
- MLS#:
- 2414441
- Subdivision:
- Brantley Add
ADDITIONAL INFORMATION
So many extras. 2 living areas or 4th bedroom (possibility). 1 full bath 1 3/4 bath 1 half bath. Updated throughout. Updated plumbing, electric, new flooring, fresh paint. Covered front porch, covered back patio, additional patio area could make a great outdoor kitchen. Detached 2 car garage with rear entrance, front parking as well. Very spacious home really for your big family,
$549,900
328 Lake Club Road Ardmore, OK 73401
- Type:
- Single Family
- Sq.Ft.:
- 2,266
- Status:
- Active
- Beds:
- 3
- Lot size:
- 0.29 Acres
- Year built:
- 2011
- Baths:
- 4.00
- MLS#:
- 1108528
- Subdivision:
- Lake Ardmore Club
ADDITIONAL INFORMATION
Welcome to your lakeside oasis at Lake Ardmore! Nestled within the serene confines of a gated private lake club, this stunning two-story lake house offers pure bliss overlooking the tranquil waters of Lake Ardmore. Prepare to be captivated by the beauty of nature and the allure of waterfront living as you step into this exquisite retreat. As you approach, the first thing you'll notice is the incredible wrap-around front porch, beckoning you to sit back, relax, and soak in the picturesque views of the lake. Imagine sipping your morning coffee or enjoying a glass of wine in the evening as you bask in the peaceful ambiance of your surroundings.Step inside, and you'll discover a spacious and inviting interior designed for both comfort and style. The heart of the home, the kitchen, has been thoughtfully updated with new double ovens, perfect for preparing meals for family and friends. With 3 bedrooms, 3 full baths, and a convenient half bath, there's plenty of room for everyone to gather and create lasting memories together. The layout is thoughtfully crafted to maximize space and functionality, with ample natural light streaming in through the windows, creating a warm and inviting atmosphere throughout. One of the highlights of this home is the patio bunk room, perfect for hosting guests or creating a cozy retreat for lazy afternoons spent lounging by the lake. Step outside, and you'll find yourself in your own private paradise. The large luxury back patio provides the ideal setting for al fresco dining, entertaining friends, or simply basking in the beauty of your surroundings. With unobstructed views of the lake stretching out before you, every moment spent here is sure to be a moment to remember.
- Type:
- Single Family
- Sq.Ft.:
- 1,633
- Status:
- Active
- Beds:
- 3
- Lot size:
- 0.19 Acres
- Year built:
- 2011
- Baths:
- 2.00
- MLS#:
- 2413063
- Subdivision:
- Hickory Ridge Ii
ADDITIONAL INFORMATION
"MOVE IN READY"!!! This spacious 3 bedroom home is just waiting for its new owner. Features include a large living room which opens to kitchen and dining areas. Lots of windows provide a great view of the common area which is wooded. Feels like living in the country with a back gate to the common area. A fabulous ship lap wall in the living room gives the living room a custom look. There is a large utility room/pantry area off kitchen which has up-graded cabinets. Nice sized entry with coat closet. Flower beds are surrounded by stacked stone.
- Type:
- Single Family
- Sq.Ft.:
- 2,590
- Status:
- Active
- Beds:
- 3
- Lot size:
- 2.04 Acres
- Year built:
- 2009
- Baths:
- 3.00
- MLS#:
- 2410652
- Subdivision:
- Majestic Hills 01
ADDITIONAL INFORMATION
Welcome to this charming three-bedroom, three-bathroom home in the serene Majestic Hills community. Built in 2009, this spacious residence boasts over 2,500 sq. ft. of comfortable living space. Enhanced by elegant wood accents, this home radiates warmth and character. Step inside to discover a cozy ambiance heightened by a gas fireplace, perfect for chilly evenings. The well-appointed kitchen comes fully equipped with modern appliances and granite countertops, ensuring convenience for culinary endeavors. The master bedroom features a bathroom en-suite, his/her closets with one serving as a storm shelter. Relax and unwind on the covered front porch or enjoy outdoor gatherings on the patio area. The fenced backyard offers privacy and tranquility, complete with mature pecan trees providing shade and natural beauty. For those with hobbies or projects, this property features a convenient backyard shop and a bonus garage. Whether you're seeking a peaceful retreat or a place to entertain, this home offers the perfect blend of comfort and functionality. Schedule a viewing today and envision yourself living in this haven!
IDX information is provided exclusively for consumers' personal, non-commercial use and may not be used for any purpose other than to identify prospective properties consumers may be interested in purchasing, and that the data is deemed reliable by is not guaranteed accurate by the MLS. Copyright 2024 , Northeast OK Real Estate Services. All rights reserved.

Copyright© 2024 MLSOK, Inc. This information is believed to be accurate but is not guaranteed. Subject to verification by all parties. The listing information being provided is for consumers’ personal, non-commercial use and may not be used for any purpose other than to identify prospective properties consumers may be interested in purchasing. This data is copyrighted and may not be transmitted, retransmitted, copied, framed, repurposed, or altered in any way for any other site, individual and/or purpose without the express written permission of MLSOK, Inc. Information last updated on {{last updated}}
Ardmore Real Estate
The median home value in Ardmore, OK is $176,250. This is higher than the county median home value of $155,500. The national median home value is $338,100. The average price of homes sold in Ardmore, OK is $176,250. Approximately 48.16% of Ardmore homes are owned, compared to 37.38% rented, while 14.46% are vacant. Ardmore real estate listings include condos, townhomes, and single family homes for sale. Commercial properties are also available. If you see a property you’re interested in, contact a Ardmore real estate agent to arrange a tour today!
Ardmore, Oklahoma has a population of 24,829. Ardmore is less family-centric than the surrounding county with 30.86% of the households containing married families with children. The county average for households married with children is 31.36%.
The median household income in Ardmore, Oklahoma is $45,797. The median household income for the surrounding county is $52,906 compared to the national median of $69,021. The median age of people living in Ardmore is 37.3 years.
Ardmore Weather
The average high temperature in July is 93.8 degrees, with an average low temperature in January of 28.9 degrees. The average rainfall is approximately 38.2 inches per year, with 3.3 inches of snow per year.
