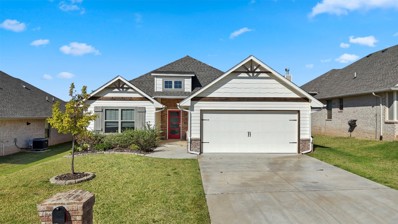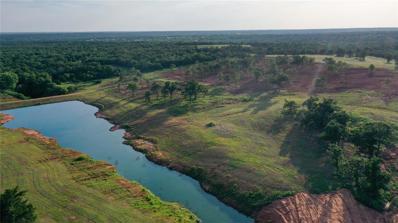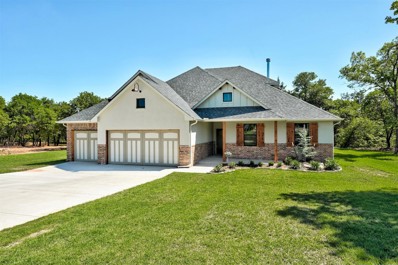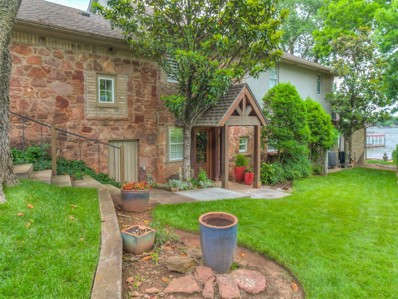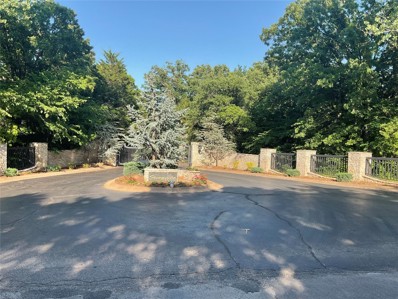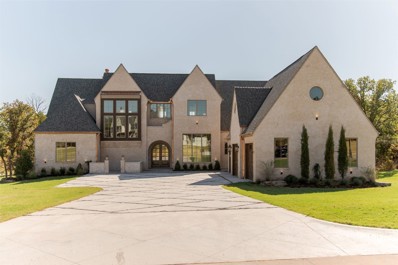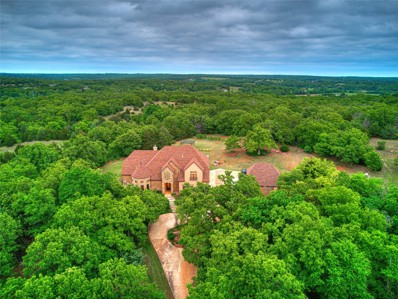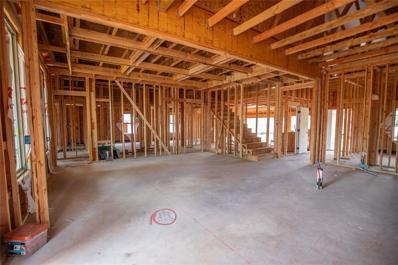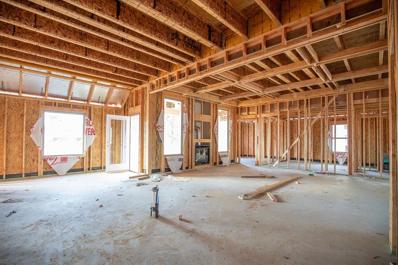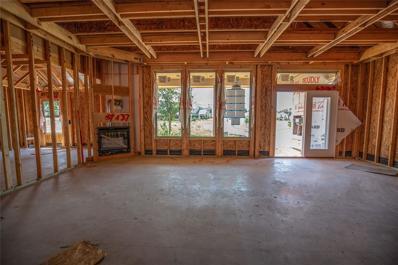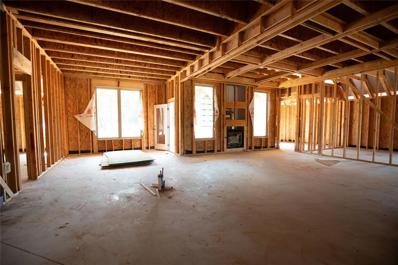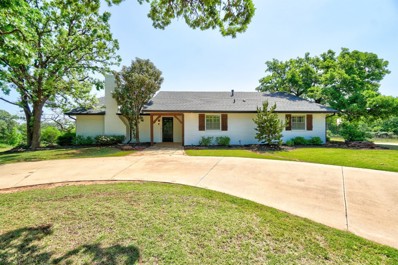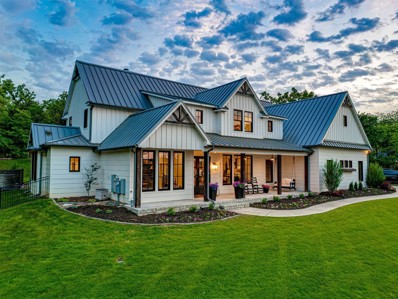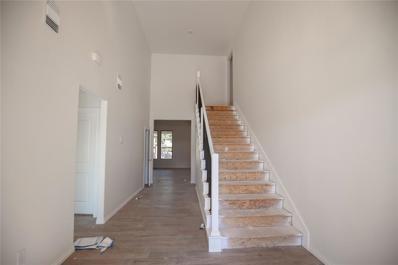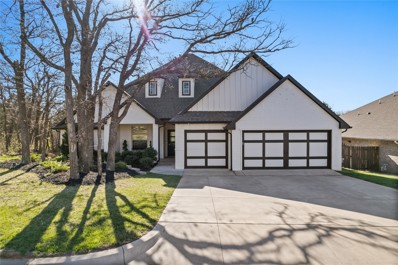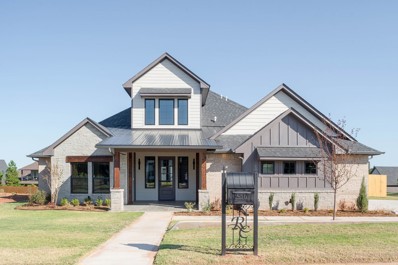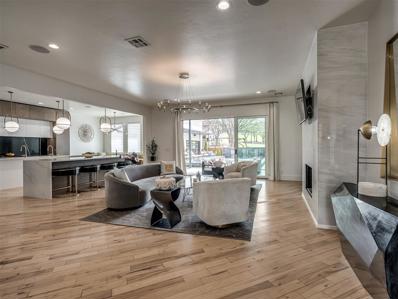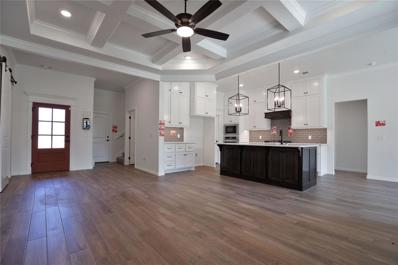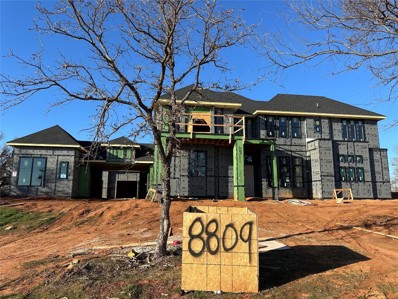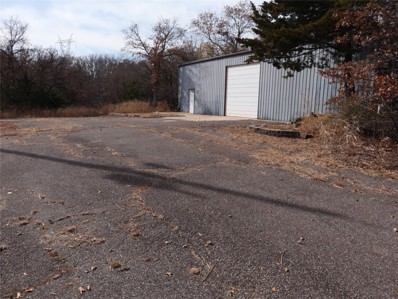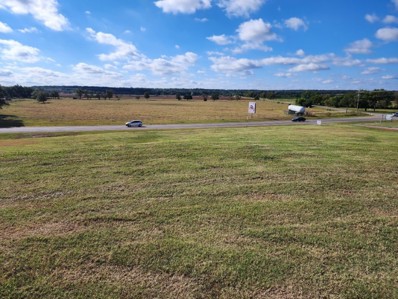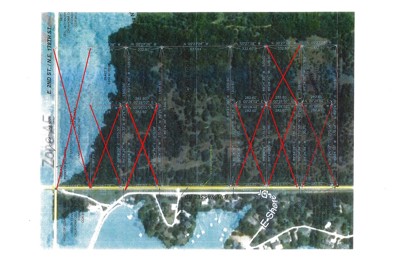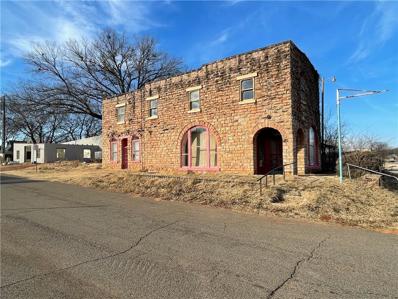Arcadia OK Homes for Rent
$334,999
5309 Lannister Lane Edmond, OK 73007
- Type:
- Single Family
- Sq.Ft.:
- 1,798
- Status:
- Active
- Beds:
- 4
- Lot size:
- 0.15 Acres
- Year built:
- 2020
- Baths:
- 2.00
- MLS#:
- 1119567
- Subdivision:
- Highgarden
ADDITIONAL INFORMATION
PRICE ADJUSTMENT! Gated Community in East Edmond community! This stunning 4-bedroom, 2-bathroom residence is designed for comfort and style. Step inside to find large windows that bathe the open-concept living area in natural light. The kitchen, perfect for entertaining, boasts a stainless steel microwave, upgraded dishwasher, decorative backsplash, and a sleek stainless-steel farm sink. The primary bedroom is a serene retreat with a raised ceiling detail. The primary bathroom features double vanities, a jetted tub, a separate walk-in shower, and a spacious walk-in closet that conveniently connects to the utility room. For outdoor enthusiasts, the bonus outdoor living area is a highlight. It includes an outdoor fireplace, a gas line hook-up for grilling, and a cable outlet, making the covered patio perfect for various activities. The fully fenced backyard ensures privacy and is ideal for outdoor enjoyment. Additional upgrades include a tankless water heater and an air filtration system. The gated neighborhood offers fantastic amenities such as a community pool, gym, playground, walking path, and fishing pond. Its proximity to I-35 provides easy access to East Edmond. Don’t miss this opportunity to make this exceptional home yours. Schedule your showing today!
$2,750,000
13000 E Waterloo Road Arcadia, OK 73007
- Type:
- Land
- Sq.Ft.:
- n/a
- Status:
- Active
- Beds:
- n/a
- Lot size:
- 100 Acres
- Baths:
- MLS#:
- 1120089
- Subdivision:
- 0
ADDITIONAL INFORMATION
Rare and stunning 100 acres of rolling pasture mixed with timber in the highly desirable East I-35 Edmond/Arcadia area. This property is prime for subdivision residential development, or perfect for a single family estate. Current owner recently completed many land improvements, including a beautiful 4 acre pond, new pasture, gated entrance, water well, and electric service. Pilots, the property will come with access to an adjoining 3000' grass airstrip. Multiple building sites with panoramic views. This property sits at one of the highest elevations in Logan/Oklahoma County. The rolling topography, skyline views and water views make this a truly special property.
$523,500
8159 Buffalo Ridge Arcadia, OK 73007
- Type:
- Single Family
- Sq.Ft.:
- 2,446
- Status:
- Active
- Beds:
- 5
- Lot size:
- 0.75 Acres
- Year built:
- 2024
- Baths:
- 3.00
- MLS#:
- 1119892
- Subdivision:
- Indian Ridge Sec 3
ADDITIONAL INFORMATION
OPEN HOUSE 9/22 2-4pm. Welcome to your cozy haven in Arcadia, just a hop off I35! Built by Brady Built Homes, this gem sits snug in a wooded development. This gated community offers a retreat from the bustle, yet remains close to all the essentials. Step inside to find a flood of natural light dancing across warm, earthy tones. It's the kind of vibe that says, "It's time to slow down". The layout flows smoothly, with roomy spaces perfect for hosting a get-together or managing a large family. And hey, those Edmond schools? Just a skip away! Livability? Yep, we've got that covered, too. From energy-smart appliances to intentionally selected building materials, we're all about keeping your home sustainable and utilities affordable. Oh, and did we mention storage galore? From spacious closets to clever nooks, there's a place for everything. Say goodbye to clutter and hello to organization heaven! Plus, enjoy the luxury of upgraded appliances, including a sleek matching Cafe Series refrigerator. Cooking just got a whole lot easier and more stylish! Outside, you'll find even more perks. Say goodbye to watering hassles with the in-ground sprinkler system, keeping your lawn lush and green effortlessly. And with an oversized three-car garage, you'll have plenty of room for vehicles, tools, and all your outdoor gear. Upstairs you'll find an oversized 5th bedroom, full bathroom and walk-in closet which would allow this room to be used as a bonus or a full mother-in-law suite. Schedule a peek and see why this could be your perfect match! Looking for something truly personalized? Brady Built Homes has you covered! We offer several custom lots for those seeking a tailored home build experience. Our services include plan design, land development and full interior design for buyer ease! Let's turn your vision into a stunning reality.
$875,000
14 W Shore Drive Arcadia, OK 73007
- Type:
- Single Family
- Sq.Ft.:
- 2,310
- Status:
- Active
- Beds:
- 3
- Lot size:
- 0.21 Acres
- Year built:
- 1953
- Baths:
- 3.00
- MLS#:
- 1119881
- Subdivision:
- Lake Hiwassee Sub
ADDITIONAL INFORMATION
Luxury Lakefront Living Awaits! Indulge in the ultimate lakeside retreat with this exquisite residence boasting an array of upscale amenities and unparalleled views. Meticulously renovated in 2017, this home seamlessly blends modern elegance with timeless charm, offering a sanctuary of comfort and sophistication. Experience year-round outdoor enjoyment with a stunning outdoor living space featuring a fireplace and Phantom screens, perfect for cozy evenings and entertaining in style. Embrace culinary excellence in the gourmet kitchen equipped with top-of-the-line Bosch appliances, a gas cooktop, wine fridge, and custom Shelf Genie pull-out drawers. Enjoy effortless organization with California closets in all closets, maximizing space and functionality. Retreat to the spacious primary suite boasting breathtaking lake views and a rejuvenating steam shower for the ultimate relaxation experience. Admire the timeless beauty of hardwood floors and plantation shutters throughout, adding a touch of sophistication to every room. Live the waterfront lifestyle to the fullest with your own private boat dock featuring a lift, storage closet, and upper deck, constructed in 2015. ?? Lakefront Living: Immerse yourself in the unparalleled beauty of a private, gated lake community with access to walking trails, fishing, boating, water skiing, wakeboarding, paddle boarding, canoeing, and more. ?? Community Events: Join in the excitement of the vibrant lake community with annual 4th of July festivities including a golf cart and boat parade, as well as a spectacular professional fireworks display. ?? Sprinkler System: Keep your lawn lush and flowerbeds vibrant with the convenience of a sprinkler system, ensuring effortless maintenance year-round. Don't miss the opportunity to experience the epitome of lakeside luxury living!
- Type:
- Land
- Sq.Ft.:
- n/a
- Status:
- Active
- Beds:
- n/a
- Lot size:
- 6.96 Acres
- Baths:
- MLS#:
- 1115452
- Subdivision:
- Stone Gate
ADDITIONAL INFORMATION
Discover the perfect blend of country tranquility and city convenience in Stone Gate's gated community. This nearly 7-acre wooded lot offers the ideal setting for your dream home. Don't miss this opportunity to build your sanctuary in this coveted location.
$1,499,000
2732 Vineyard Court Arcadia, OK 73007
- Type:
- Single Family
- Sq.Ft.:
- 4,030
- Status:
- Active
- Beds:
- 4
- Lot size:
- 2.08 Acres
- Year built:
- 2023
- Baths:
- 5.00
- MLS#:
- 1050378
- Subdivision:
- Pravada
ADDITIONAL INFORMATION
Welcome to 2732 Vineyard Court, another signature Parade Home built by MassaRossa Luxury Homes, with TS Adams Studio Architects, and Kelsey Leigh Design. This one-of-a-kind English Revival inspired home sits on 2.08 wooded acres and is situated toward the back of the gated Pravada community in East Edmond. The thoughtful and fresh, yet timeless design can be appreciated in many details throughout the home. This property offers 4 bedrooms, 4 full and 1 half bathroom, 3 car garage, dedicated office, dining room, and open main living room with open kitchen and scullery/butlers pantry. All hardwood flooring throughout the main level, with tile in bathrooms and laundry, as well as some entry areas. The back covered patio is tucked away with a fireplace, overlooking the wooded lot. ***BACK ON THE MARKET DUE TO NO FAULT OF THE SELLER***
$1,130,000
3624 Winding Lake Circle Arcadia, OK 73007
- Type:
- Single Family
- Sq.Ft.:
- 5,688
- Status:
- Active
- Beds:
- 4
- Lot size:
- 2.05 Acres
- Year built:
- 2008
- Baths:
- 6.00
- MLS#:
- 1112248
- Subdivision:
- Clos Du Val
ADDITIONAL INFORMATION
Introducing a stunning luxury home that offers privacy and serenity within the highly desirable gated community of Clos Du Val addition. This impressive 2-acre estate features a private pond, beautifully manicured grounds, and a wealth of exceptional amenities that elevate this property to the pinnacle of luxury living. Upon arrival, the striking curb appeal of this home is immediately apparent, with a grand entrance leading on a long wooded driveway. Step inside and be greeted by over 5,600 square feet of exquisitely designed living space, boasting 4 bedrooms and 4.2 bathrooms, ensuring ample space for family and guests alike. The interior is a masterpiece of high-end finishes and meticulous attention to detail, with soaring ceilings, rich hardwood floors, and luxurious fixtures throughout. The gourmet kitchen is a chef's dream, featuring top-of-the-line appliances, custom cabinetry, and an expansive center island. The spacious living room with fireplace and formal dining room with dome ceiling offer the perfect setting for entertaining guests. The upper level features a bonus room, home theater and game room. The lavish master suite is a true retreat with living space/office area, featuring a spa-like en-suite bathroom with a large tub, walk-in shower, and his-and-her vanities. Step outside to the stunning outdoor oasis, complete with an outdoor kitchen, fireplace, pergola and fire pit, perfect for gathering with friends and family. Enjoy a refreshing dip in the sparkling pool or relax under the covered patio, taking in the tranquil sounds of the pond and surrounding wildlife. Located in the highly sought-after Edmond School District, this exclusive estate represents the pinnacle of luxury living, providing the perfect blend of privacy, tranquility, and unparalleled amenities. This home was under contract last year and the detached garage caught on fire. The entire garage was rebuilt and finished in May 2024.
$498,790
8716 Grey Joy Road Edmond, OK 73007
- Type:
- Single Family
- Sq.Ft.:
- 2,450
- Status:
- Active
- Beds:
- 4
- Lot size:
- 0.25 Acres
- Year built:
- 2024
- Baths:
- 3.00
- MLS#:
- 1112955
- Subdivision:
- Highgarden
ADDITIONAL INFORMATION
This Shiloh Bonus Room floorplan includes 2,805 Sqft of total living space, which features 2,450 Sqft of indoor living space & 355 Sqft of outdoor living space. There is also a 610 Sqft, three-car garage with a storm shelter installed because, at Homes by Taber, safety is never an option. This defining home offers 4 bedrooms, 3 bathrooms, 2 covered patios, & a large bonus room! The spacious living room features a stunning coffered ceiling, a stacked stone surround center gas fireplace, wood-look tile, elegant crown molding, large 7' windows, Cat6 wiring, & a barndoor. The high-end kitchen supports custom-built cabinets to the ceiling, impressive tile backsplash, built-in stainless steel appliances, a center island with a trash can pull-out, impeccable pendant lighting, a walk-in pantry, & 3 CM countertops. The primary suite offers a sloped ceiling detail, windows, a ceiling fan, our cozy carpet finish, & 2 separate walk-in closets. The attached primary bath features separate vanities, a corner Jetta Whirlpool tub, a private water closet, & a huge walk-in shower! Property is fully sodded with an in-ground sprinkler system in both yards! The covered back patio offers perfection with its wood-burning fireplace, gas line, & TV hookup. Other amenities include Healthy Home technology, a tankless water heater, a whole home air filtration system, R-44 Insulation, & more!
$552,790
8708 Grey Joy Road Edmond, OK 73007
- Type:
- Single Family
- Sq.Ft.:
- 2,950
- Status:
- Active
- Beds:
- 5
- Lot size:
- 0.25 Acres
- Year built:
- 2024
- Baths:
- 3.00
- MLS#:
- 1112948
- Subdivision:
- Highgarden
ADDITIONAL INFORMATION
This Cornerstone Bonus Room-5 bedroom floorplan includes 3,230 Sqft of total living space, which includes 2,950 Sqft of indoor living space & 280 Sqft of outdoor living space. This spectacular home offers 5 bedrooms, 3 full bathrooms, 2 covered patios, 2 dining areas, a spacious study, a mudbench, a utility room, & a 3 car garage with a storm shelter installed. The great room welcomes a gorgeous coffered ceiling, a gas fireplace with our stacked stone surround detail, large 7' windows, wood-look tile, a ceiling fan, & a barndoor. The breathtaking kitchen features stainless-steel appliances, decorative tile backsplash, 3 CM countertops, a center island with a trash can pull-out, stunning pendant lighting, a separate pantry, & custom-built cabinets to the ceiling. The attractive primary suite boasts a sloped ceiling detail, our carpet finish, windows, & a ceiling fan. The prime bath features separate vanities, a walk-in shower, a Jetta Whirlpool tub, & a HUGE walk-in closet. Outdoor living supports a wood-burning fireplace, a TV hookup & a gas line. Other amenities include a whole home air filtration system, a tankless water heater, R-44 insulation, & more!
$527,790
8700 Grey Joy Road Edmond, OK 73007
- Type:
- Single Family
- Sq.Ft.:
- 2,640
- Status:
- Active
- Beds:
- 4
- Lot size:
- 0.25 Acres
- Year built:
- 2024
- Baths:
- 3.00
- MLS#:
- 1112479
- Subdivision:
- Highgarden
ADDITIONAL INFORMATION
This Mallory Bonus Room floor plan includes 2,955 Sqft of total living space, which features 2,640 Sqft of indoor living space & 315 Sqft of outdoor living space. There is also an EXTENDED three car garage with a storm shelter installed. The 2' garage extension is featured on both the double bay and single bay, ensuring plenty of extra storage space. This magnificent home offers 4 bedrooms, 3 full baths, covered patios, a utility room, & a large bonus room. The great room presents a beautifully detailed coffered ceiling that extends to the dining room, an updated corner gas fireplace with a stacked stone surround detail and an additional window, wood-look tile, elegant crown molding, and a ceiling fan. The outstanding windows featured in the great room are all 7' windows that present the perfect amount of natural light. The kitchen has stainless steel appliances, decorative tile backsplash, 3 CM countertops, a center island with a trash can pull-out, a large corner pantry, pendant lighting, & custom cabinetry to the ceiling. The prime suite features a sloped ceiling detail, a ceiling fan, our cozy carpet detail, & windows. The attached prime bath holds a dual sink vanity, a European style walk-in shower, a Jetta Whirlpool tub, a private water closet, & a walk-in closet. The covered outdoor living holds a wood-burning fireplace, a gas line, & a TV hookup. Other amenities include healthy home technology, a tankless water heater, R-44 insulation, & so much more!
- Type:
- Single Family
- Sq.Ft.:
- 3,350
- Status:
- Active
- Beds:
- 5
- Lot size:
- 0.25 Acres
- Year built:
- 2024
- Baths:
- 4.00
- MLS#:
- 1112474
- Subdivision:
- Highgarden
ADDITIONAL INFORMATION
This Poppey Bonus Room 5 Bedroom includes 3,700 Sqft of total living space, which includes 3,350 Sqft of indoor living & 350 Sqft of outdoor living. This home offers 5 bedrooms, 3 full baths, a powder room, a bonus room, a study, 2 dining areas, & an extended 3 car garage with a storm shelter installed. The 2' extension is located on the double bay, offering plenty of extra storage! The great room presents a breathtaking coffered ceiling, a ceiling fan, wood-look tile, two 7' windows, & elegant crown molding. The high-end kitchen supports 3 CM countertops, well-crafted cabinets to the ceiling, stainless steel appliances, a center island with a trash can pull-out installed, gleaming tile backsplash, a separate corner pantry, & stunning pendant lighting. The primary suite boasts a sloped ceiling with a fan, windows, and our cozy carpet finish. The spa-like primary bath features separate vanities with framed mirrors, a private water closet, a Jetta Whirlpool tub, a walk-in shower, & a HUGE walk-in closet. The covered outdoor living area includes a wood-burning fireplace, a TV hook up, & a gas line. Other amenities include our healthy home technology, a tankless water heater, a whole home air filtration system, R-44 insulation, & so much more.
- Type:
- Single Family
- Sq.Ft.:
- 3,025
- Status:
- Active
- Beds:
- 4
- Lot size:
- 5.6 Acres
- Year built:
- 1964
- Baths:
- 3.00
- MLS#:
- 1111991
- Subdivision:
- Unpltd Pt Sec 34 14n 1w 000 000 Pt Ne4 Sec 34 14n
ADDITIONAL INFORMATION
Nestled within the heart of a quaint gated community, amidst 5.6 acres of lush greenery, sits a charming abode exuding warmth and comfort. This cozy home, remodeled in 2010, offers a serene retreat from the bustling world outside. The gated entrance provides a sense of security and exclusivity, ensuring privacy for its residents. Stepping through the front door, you're greeted by an inviting ambiance, where modern comforts seamlessly blend with rustic charm. The spacious living room boasts a wood-burning fireplace, its crackling flames inviting you to unwind on chilly evenings, while large windows flood the space with natural light, offering picturesque views of the surrounding landscape. The home features four bedrooms, each offering its own unique charm and functionality. One bedroom has been thoughtfully transformed into a versatile office but could be a bedroom. A bonus room on the lower level, just off the kitchen, offers endless possibilities. Outside, the back deck has been updated with a charming pergola, providing the perfect spot for alfresco dining or lounging in the sunshine. The detached three-car garage offers ample space for parking and storage. Recent upgrades, including a new roof in 2024 and a tankless hot water tank, enhance the home's functionality and efficiency, while a new well water pump ensures reliable access to fresh water. Conveniently located with easy access to the historical Route 66, this idyllic retreat offers the perfect blend of rural tranquility and modern convenience. Whether you're seeking a peaceful weekend getaway or a place to call home, this cozy retreat beckons with its timeless charm and understated elegance.
$1,625,000
9724 Farmhouse Lane Arcadia, OK 73007
- Type:
- Single Family
- Sq.Ft.:
- 4,739
- Status:
- Active
- Beds:
- 5
- Lot size:
- 1.84 Acres
- Year built:
- 2020
- Baths:
- 4.00
- MLS#:
- 1111341
- Subdivision:
- The Prairie At Post
ADDITIONAL INFORMATION
Nestled within the gated community of The Prairie at Post, this custom-built modern farmhouse epitomizes luxury living at its finest. Crafted with meticulous attention to detail in 2020, this residence spans across 1.84 acres of pristine Oklahoma landscape. As you step onto the inviting front porch, you'll be greeted by breathtaking sunsets and an atmosphere of tranquility. The home boasts an array of upscale features including a secure safe room, versatile bonus room, and convenient dog wash. Designed for culinary enthusiasts, the gourmet kitchen showcases a Thermador range, offering unparalleled functionality and style. Vaulted ceilings add to the grandeur of the living spaces, while large windows invite natural light to illuminate the interiors. Entertainment is elevated to new heights with the inclusion of a Savant entertainment system, seamlessly integrated throughout the home. Outside, a resort-style oasis awaits, complete with a sparkling pool featuring a slide and waterfall, accompanied by a hot tub. Residents of The Prairie at Post enjoy access to a community meeting house, serene gardens, and tranquil ponds, fostering a sense of community and relaxation. For the active homeowner, an in-ground trampoline and basketball goal provide endless opportunities for outdoor recreation. Located within the acclaimed Edmond School District, this property offers the perfect balance of luxury, comfort, and convenience. Experience the epitome of upscale living in this remarkable custom estate. Between the Deep Fork River and Cottonwood Creek there is a road that was noticed in the past. It is now called Farmhouse Lane and it is a tree-lined road that delivers you right in the heart of the Prairie community. The Prairie is located 4 miles east of I-35. At the intersection of 2nd street (Edmond Rd) and Post Road, drive .4 miles north to the entrance gate on the west side. ****contingent offer in place with 48 hour kickout clause****
$599,790
8617 Grey Wind Way Edmond, OK 73007
- Type:
- Single Family
- Sq.Ft.:
- 3,285
- Status:
- Active
- Beds:
- 5
- Lot size:
- 0.25 Acres
- Year built:
- 2024
- Baths:
- 4.00
- MLS#:
- 1109685
- Subdivision:
- Highgarden
ADDITIONAL INFORMATION
This Wesley Bonus Room Floor Plan includes 3,630 Sqft of total living space, which features 3,285 Sqft of indoor living space and 345 Sqft of outdoor living space. There is also a 590 Sqft, three car garage with a 2' garage extension on the double bay side and a storm shelter installed! This desirable home offers 5 bedrooms, 3 full bathrooms, 2 covered patios, a large bonus room, a powder room, and a utility room. The great room supports an immaculate cathedral ceiling with a crows feet detail, large windows that show off your back patio, a ceiling fan, wood-look tile, crown molding, and a center gas fireplace surrounded by our exquisite stacked stone detail. The upscale kitchen boasts stunning pendant lighting, a gas range, an electric oven, 3 CM countertops, vogue tile backsplash, well-crafted cabinets to the ceiling, a separate walk-in pantry, and a large center island that features a trash can pull-out. The primary suite provides a sloped ceiling detail, a ceiling fan, a plush carpet finish, and windows. Attached is the main bath which has a batwinged vanity, a large walk-in shower, a private water closet, a Jetta Whirlpool tub, and a HUGE walk-in closet! The covered outdoor living area welcomes a wood-burning fireplace, a gas line for your grill, and a handy TV hookup. Other included features for this elegant home include our healthy home technology, an air filtration system, a tankless water heater, double glazed vinyl low E windows with argon, R-44 and R-15 insulation, a fresh air ventilation system, and so much more!
- Type:
- Single Family
- Sq.Ft.:
- 3,350
- Status:
- Active
- Beds:
- 5
- Lot size:
- 0.25 Acres
- Year built:
- 2019
- Baths:
- 4.00
- MLS#:
- 1106600
- Subdivision:
- Highgarden Ph 1
ADDITIONAL INFORMATION
This Gorgeous home, using the "Poppey-5 bedroom" Floor plan, features 3350 sf of indoor living along with 350 sf of outdoor living space and a 615 Sq Ft, three car garage. The versatile floorplan features an open design Great Room with wood-like tile, beautiful coffered ceiling, stacked stone gas fireplace, large windows and spacious formal dining. A barn-door opens to a study/sitting room off the Living area. The stunning kitchen boasts cabinets to the ceiling w/interior lighting in glass front doors, oversized waterfall island with plenty of prep and service space, 3 cm countertops, stainless appliances and farm sink, spacious walk in pantry, and large breakfast dining area. The expansive primary suite offers a large bedroom with a view of the back yard. Primary bath features a jetted whirlpool bath, European step-in shower, double vanities and water closet. A large walk-in closet with storage to the ten-foot ceilings has convenient door that opens to the Utility Room. With the split-bedroom design, you have two more bedrooms on the other side of the home, along with the second full bath. Upstairs you have 2 bedrooms, huge living area, and full bath—perfect for guests or a growing family. Indoor living flows outdoors on the large covered back patio featuring a wood-burning fireplace, gas line for your grill and a TV hookup perfect for entertaining. The garage is climate controlled with separate heat and air. Loads of floored attic space, 3 car garage, under ground storm cellar, security system, sprinkler system and many more features in this wonderful home! **Property is under a contingent contract with a 24 hour kick out clause.**
- Type:
- Single Family
- Sq.Ft.:
- 3,693
- Status:
- Active
- Beds:
- 5
- Lot size:
- 0.29 Acres
- Year built:
- 2024
- Baths:
- 5.00
- MLS#:
- 1106798
- Subdivision:
- Ridge Creek Ii
ADDITIONAL INFORMATION
MODEL HOME Just Completed and Staged October 30th! BUY BEFORE THE END OF THE YEAR and receive $20,000 in builder & preferred lender promotion! *** This incredible, versatile floor plan checks every box on your wish list. Step into a grand entry featuring soaring 20' 5" ceilings and stunning picture windows that flood the home with natural light. The open-concept living and kitchen area seamlessly integrates with a dedicated dining space, making it perfect for entertaining. Located in the exclusive, gated community of Ridge Creek, residents enjoy a serene lifestyle with access to a beautiful community pool, perfect for relaxation and social gatherings. You'll love the oversized 25' deep garage, providing ample space for vehicles and storage. This home also features a flexible 5th bedroom or bonus room, plus a loft and a theater/game room for endless possibilities. The "service porch" or "mudroom entrance" is ideal for busy families, keeping everything organized. This home offers all of the bells whistles: fully fenced, fully guttered, christmas/soffit lights, gas stub on porch for future outdoor kitchen, wireless blue tooth speakers built in, smart home technology, LiftMaster garage door openers equipped with MyQ, built in wet bar with wine fridge upstairs, professional landscaping, blown in insulation.... the list goes on! This impressive floor plan, combined with the exceptional build quality from a seasoned custom home builder, makes this property a true standout in Ridge Creek. Don’t miss your chance to be part of this exceptional community!
$2,295,000
1348 N Post Road Arcadia, OK 73007
- Type:
- Single Family
- Sq.Ft.:
- 6,019
- Status:
- Active
- Beds:
- 5
- Lot size:
- 5 Acres
- Year built:
- 2010
- Baths:
- 6.00
- MLS#:
- 1106292
- Subdivision:
- Gated Acreage Unplatted
ADDITIONAL INFORMATION
Motivated Sellers! Nestled on a sprawling 5-acre estate, this magnificent home offers an unparalleled blend of modern sophistication, elegance, and comfort. As you step inside, you're greeted by the timeless elegance of hickory wood flooring. Every detail of this home has been meticulously curated, with a remodel completed in 2022. Downstairs you will find 4 bedrooms, each with its own en-suite. The primary suite features a fireplace, access to the office, a breathtaking en-suite, and primary closet w/ washer & dryer. Upstairs you will find an additional bedroom, theater room, bonus room, cedar closet, & an additional full bathroom. Entertain in style with a fully remodeled kitchen, complete with custom cabinetry, built-in refrigerators/freezers, top-of-the-line appliances, beautiful quartz countertops, and accentuated by a 5ft sink. Outdoor living is a true delight! The pool and spa are sure to keep your guests entertained for hours. The outdoor living space is complete with an additional powder bath, outdoor shower, bug system, built-in grill, and access to the home’s kitchenette. For the eco-conscious homeowner, the property is equipped with an electric vehicle charging station, ensuring convenience and sustainability. Car enthusiasts will delight in the expansive 7-car garage, finished with epoxy flooring. In addition, the home has a separate 50x50 shop, w/an additional full bathroom & a separate space that could be used for an endless possibilities of hobbies. Conveniently located near all of the city's amenities, w/ easy access to Rte 66, I-35, and the turnpike. Don't miss this rare opportunity to own this absolutely stunning residence and to experience luxury living at its finest. Additional Highlights: 2 tankless water heaters, water softener, whole home generator, furnace(2021), condensers(2018/2022/2024), roof(2022), outdoor bug system, new projector w/equipment, 2 gated entrances, Cedar & Legacy Black PVC fencing, Edmond Public Schools.
$472,290
8800 Tyrion Drive Edmond, OK 73007
- Type:
- Single Family
- Sq.Ft.:
- 2,250
- Status:
- Active
- Beds:
- 4
- Lot size:
- 0.25 Acres
- Year built:
- 2024
- Baths:
- 3.00
- MLS#:
- 1101388
- Subdivision:
- Highgarden
ADDITIONAL INFORMATION
This Hummingbird Bonus Room 2 floor plan includes 2,495 Sq Ft of total living space, which includes 2,250 Sq Ft of indoor living space and 245 Sq Ft of outdoor living space. This home has 4 bedrooms, 3 full bathrooms, covered patios, a large bonus room, a utility room, & a 3 car garage with a storm shelter installed. The great room features a gas fireplace with a stack stone detail, 7' windows, a well-crafted coffered ceiling, elegant crown molding, a ceiling fan, & a barndoor. The up-scale kitchen has built-in stainless-steel appliances including a built-in electric oven, microwave, & dishwasher. The kitchen also features decorative tile backsplash, 3 CM countertops, stunning pendant lighting, an oversized center island with a trashcan pullout installed, custom-built cabinets to the ceiling, and a sizeable walk-in pantry. The primary suite boasts a sloped ceiling detail with a ceiling fan, windows, and our cozy carpet finish. The attached primary bath supports a dual sink vanity, a walk-in shower, a Jetta Whirlpool tub, a private water closet, & a magnificent walk-in closet. The back patio is well covered & includes an outdoor fireplace, a gas line, and a TV hookup. Other amenities for this home includes our Healthy Home Technology, a whole home air filtration system, a tankless heater, R44 insulation, & so much more!
$1,600,000
8809 E Covell Road Arcadia, OK 73007
- Type:
- Single Family
- Sq.Ft.:
- 4,521
- Status:
- Active
- Beds:
- 5
- Lot size:
- 5 Acres
- Year built:
- 2024
- Baths:
- 5.00
- MLS#:
- 1098270
- Subdivision:
- N/a
ADDITIONAL INFORMATION
Dream home in East Edmond! This one is under construction and waiting for the perfect buyer to make the final selections. We can have it move in ready in 90 days, so bring your favorite colors and some fund ideas to finish this one out just the way you like it. Home is extremely high quality with a Post tension foundation system and Pella windows. The five acre lot is peaceful and the view is stunning. Wait till you see the design of this home. Multiple game room/bedroom options. Bathrooms everywhere. If you like Pickleball, you will love this courtyard area. Whatever your need is, this home can meet it.
- Type:
- Other
- Sq.Ft.:
- 450
- Status:
- Active
- Beds:
- 1
- Lot size:
- 7.68 Acres
- Year built:
- 1998
- Baths:
- 1.00
- MLS#:
- 1088881
- Subdivision:
- Deep Fork Township
ADDITIONAL INFORMATION
7.680 acres with 40x60 metal building with 1bed 1bath apartment. Creek runs on property. Storm cellar outside. Animal out building.
$975,000
615 E Highway 66 Arcadia, OK 73007
- Type:
- Land
- Sq.Ft.:
- n/a
- Status:
- Active
- Beds:
- n/a
- Lot size:
- 2.35 Acres
- Baths:
- MLS#:
- 1084242
- Subdivision:
- Unknown
ADDITIONAL INFORMATION
Rare opportunity to own 2.35 acres +/- on the Historic Route 66 in Arcadia, OK. This property has been zoned commercial and has water, sewer, electric and natural gas ran to property. This opens up many opportunities for different kinds of businesses such as shopping strip, car wash, restaurant etc. Annual Average Daily Traffic Maps according to ODOT is 5,800. This is just one mile from POPS and 6 miles to I-35.
- Type:
- Land
- Sq.Ft.:
- n/a
- Status:
- Active
- Beds:
- n/a
- Lot size:
- 5.01 Acres
- Baths:
- MLS#:
- 1060846
- Subdivision:
- Deep Fork Township
ADDITIONAL INFORMATION
Beautiful 5 acre wooded home site. Rolling terrain. Large old growth hardwoods. This property has a 50' panhandle to Hiwassee and a 50' easement to 2nd St.
$1,500,000
201 N Main Street Arcadia, OK 73007
- Type:
- Other
- Sq.Ft.:
- n/a
- Status:
- Active
- Beds:
- n/a
- Lot size:
- 0.56 Acres
- Year built:
- 1916
- Baths:
- MLS#:
- 1042657
ADDITIONAL INFORMATION
Now is your chance to own a piece a history and a potentially great income-generator for the booming city of Arcadia, Oklahoma! Located 1 block North of Historical Route 66 adjacent to the Round Barn, these 7 lots contain boundless potential. Currently situated on the properties is a historic, 2-story, 2,936 sq. ft stone building, a brand-new, cinder block and stucco commercial space, a 1,500 sq. ft. industrial building, and a 1,197 sq. ft. ranch-style house. With dozens of new homes being built around the city, a new rejuvenation of Arcadia is coming, and this property is prime real estate in an up-and-coming city. As Edmond expands East, and more and more business move into Arcadia, owning these properties in the heart of town is a once-in-a-lifetime opportunity. Schedule your time to come and see these properties today!

Listings courtesy of MLSOK as distributed by MLS GRID. Based on information submitted to the MLS GRID as of {{last updated}}. All data is obtained from various sources and may not have been verified by broker or MLS GRID. Supplied Open House Information is subject to change without notice. All information should be independently reviewed and verified for accuracy. Properties may or may not be listed by the office/agent presenting the information. Properties displayed may be listed or sold by various participants in the MLS. Copyright© 2024 MLSOK, Inc. This information is believed to be accurate but is not guaranteed. Subject to verification by all parties. The listing information being provided is for consumers’ personal, non-commercial use and may not be used for any purpose other than to identify prospective properties consumers may be interested in purchasing. This data is copyrighted and may not be transmitted, retransmitted, copied, framed, repurposed, or altered in any way for any other site, individual and/or purpose without the express written permission of MLSOK, Inc. Information last updated on {{last updated}}
Arcadia Real Estate
The median home value in Arcadia, OK is $157,300. This is lower than the county median home value of $193,400. The national median home value is $338,100. The average price of homes sold in Arcadia, OK is $157,300. Approximately 54.81% of Arcadia homes are owned, compared to 27.89% rented, while 17.31% are vacant. Arcadia real estate listings include condos, townhomes, and single family homes for sale. Commercial properties are also available. If you see a property you’re interested in, contact a Arcadia real estate agent to arrange a tour today!
Arcadia, Oklahoma 73007 has a population of 154. Arcadia 73007 is less family-centric than the surrounding county with 20.93% of the households containing married families with children. The county average for households married with children is 30.67%.
The median household income in Arcadia, Oklahoma 73007 is $44,167. The median household income for the surrounding county is $58,239 compared to the national median of $69,021. The median age of people living in Arcadia 73007 is 52.8 years.
Arcadia Weather
The average high temperature in July is 93.5 degrees, with an average low temperature in January of 26.4 degrees. The average rainfall is approximately 37.4 inches per year, with 5.4 inches of snow per year.
