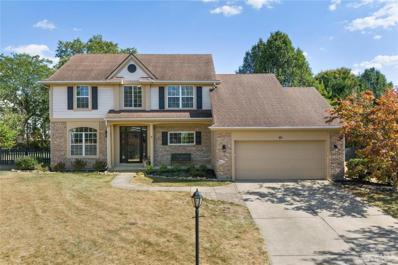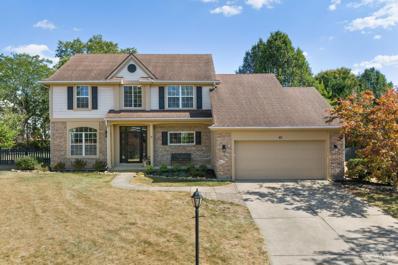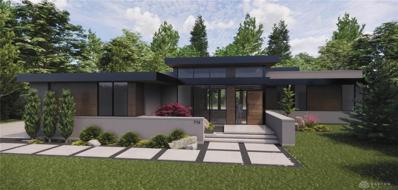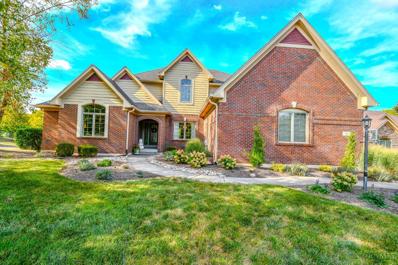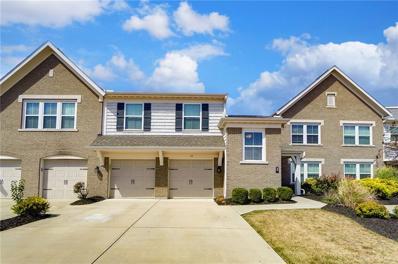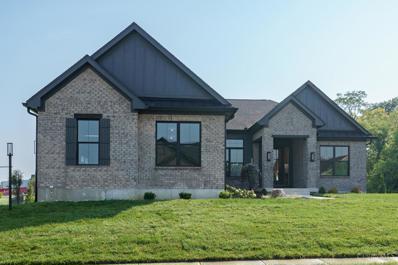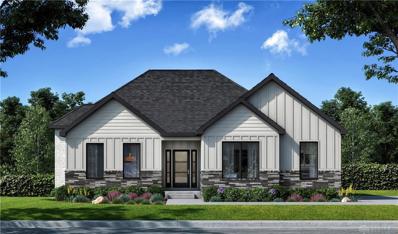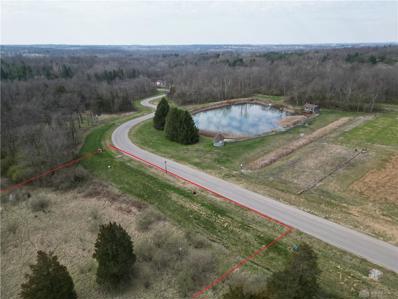Springboro OH Homes for Rent
$469,900
65 Barley Court Springboro, OH 45066
- Type:
- Single Family
- Sq.Ft.:
- n/a
- Status:
- Active
- Beds:
- 4
- Lot size:
- 0.41 Acres
- Year built:
- 1992
- Baths:
- 4.00
- MLS#:
- 920303
ADDITIONAL INFORMATION
his charming 3317 SF (incuding finished portion of basement), 4-bedroom, 2 full bath, 2 half bath home is located in the picturesque Brookside subdivision and sits on a 0.4112-acre cul-de-sac lot. As you enter, you'll find an open foyer leading to the living room and formal dining room. The eat-in kitchen is fully equipped with solid granite countertops, an island, and a breakfast nook that opens to a cozy family room featuring a wood-burning fireplace (WBFP) and a walkout to the patio and a partially shaded backyard. The home also includes a large laundry room and an oversized 2-car attached garage. On the second floor, the primary bedroom boasts a vaulted ceiling, a walk-in closet, and an en suite bathroom with a tiled shower and double-sink vanity. The finished basement provides additional living space with a large L-shaped rec room, a half bath, and a versatile room for exercise or play. With immediate possession available, this home is ready for it new owners!
$469,900
Barley Court Springboro, OH 45066
- Type:
- Single Family
- Sq.Ft.:
- 3,002
- Status:
- Active
- Beds:
- 4
- Lot size:
- 0.41 Acres
- Year built:
- 1992
- Baths:
- 4.00
- MLS#:
- 1818374
ADDITIONAL INFORMATION
This charming 3317 SF including finished portion of basement), 4-bedroom, 2 full bath, 2 half bath home is located in the picturesque Brookside subdivision and sits on a 0.4112-acre cul-de-sac lot. As you enter, you'll find an open foyer leading to the living room and formal dining room. The eat-in kitchen is fully equipped with solid granite countertops, an island, and a breakfast nook that opens to a cozy family room featuring a wood-burning fireplace (WBFP) and a walkout to the patio and a partially shaded backyard. The home also includes a large laundry room and an oversized 2-car attached garage. On the second floor, the primary bedroom boasts a vaulted ceiling, a walk-in closet, and an en suite bathroom with a tiled shower and double-sink vanity. The finished basement provides additional living space with a large L-shaped rec room, a half bath, and a versatile room for exercise or play. With immediate possession available, this home is ready for it new owners!
- Type:
- Single Family
- Sq.Ft.:
- n/a
- Status:
- Active
- Beds:
- 5
- Lot size:
- 1.41 Acres
- Baths:
- 5.00
- MLS#:
- 919965
- Subdivision:
- Country Brook North Sec One
ADDITIONAL INFORMATION
Are you looking for a modern estate that has not been done? Look no further because the best is right here in your neighborhood built by Vita Modern Homes! Located on the best lot in Country Brook within the prestigious Springboro School District, this stunning modern California home is nestled on 1.4 acres of peaceful, wooded land. With over 4700 sf, offering 5 bedrooms, including one that can be used as a home office or study, the home is designed with versatility and luxury in mind. The main living area features soaring 12' ceilings, clerestory windows that flood the space with natural light and expansive sliding glass doors that open to beautiful, wooded views, creating a seamless connection to the outdoors. The gourmet kitchen is a chef’s dream, with sleek 13' Neolith island countertops, custom imported Italian cabinets, and top-of-the-line appliances. Perfect for entertaining, the lower level of the home offers a dramatic ambiance with a custom wraparound bar, stylish pendant lighting and stunning wine and bourbon cabinets. This level also features two additional bedrooms, a huge exercise room and a cozy fireplace to enhance the warmth and inviting atmosphere. From the striking fireplace in the main living area to the luxury lighting and elegant ceiling details, every aspect of this home is thoughtfully designed. Offering state-of-the-art amenities, a serene private setting, and the ultimate space for entertaining, this modern retreat is truly a rare gem in Country Brook. There is nothing like this anywhere in the Dayton area so make this rare masterpiece yours!
$739,900
Royal Highlands Springboro, OH 45066
- Type:
- Single Family
- Sq.Ft.:
- 3,529
- Status:
- Active
- Beds:
- 4
- Lot size:
- 0.51 Acres
- Year built:
- 2005
- Baths:
- 5.00
- MLS#:
- 1818212
ADDITIONAL INFORMATION
Over 5000 sq ft of living space in this gorgeous two story with full fin basement on a corner lot overlooking the 6th green with a view of the whole fairway! Located in Heatherwoode this home has four bedrooms and an option for six! Beautiful wood flooring in the entry way, dining room with tray ceiling and grand curved staircase. Spectacular kitchen with granite counters, butlers pantry, new ss app, ceramic tile and two sided gas fp with the family room including impressive two story wall of windows on the other side. Beautiful breakfast room with door leading out to the covered patio, deck and stairs leading down to add patio. Primary ensuite on the main level with ceramic tile, double sinks, walk in closet, and spa tub. Three large bedrooms on the second floor with big closets, each with an attached full bath. Lower level includes rec room, exercise room, media room, bar, office space and lots of storage. Room to be used as a bedroom with beautiful barn door and full bath also.
- Type:
- Single Family
- Sq.Ft.:
- 4,540
- Status:
- Active
- Beds:
- 4
- Lot size:
- 0.51 Acres
- Year built:
- 2005
- Baths:
- 5.00
- MLS#:
- 919735
- Subdivision:
- Heatherwoode 11
ADDITIONAL INFORMATION
Gorgeous two story with full, finished basement on a corner lot overlooking the 6th green with a view of the whole fairway! Located in Heatherwoode and Springboro Schools this home has four bedrooms and an option for six! Casement windows provide tons of natural light throughout. Beautiful wood flooring in the entry way, dining room with tray ceiling and grand curved staircase. Spectacular kitchen with granite counters, butlers pantry, new ss appliances, ceramic tile and two sided gas fireplace with the family room including impressive two story wall of windows on the other side. Beautiful breakfast room with door leading out to the covered patio, deck and stairs leading down to additional patio. Primary ensuite on the mail level with ceramic tile, double sinks, walk in closet, glass shower and spa tub. Three large bedrooms on the second floor with big closets, each with an attached full bath. Lower level includes rec room, exercise room with rubber flooring, media room, bar with mini refrigerator, office space and lots of storage. Room to be used as a bedroom with beautiful barn door and full bath with tile floor also on the lower level. Gutters and leaf guards 2023, water softener 2023, HVAC 2022, water heater 2020.
- Type:
- Single Family
- Sq.Ft.:
- 1,991
- Status:
- Active
- Beds:
- 3
- Lot size:
- 0.24 Acres
- Year built:
- 2006
- Baths:
- 4.00
- MLS#:
- 919479
- Subdivision:
- Tanglewood Creek
ADDITIONAL INFORMATION
Must see! Beautiful custom-built ranch featuring a fully finished walk-out basement and private 2-story deck overlooking a pond. The main level highlights an open concept and 10ft ceilings throughout. Estimated finished sq. ft. is 3,500. Kitchen has a sit-up bar with custom cabinets and granite counter tops. The first-floor master bedroom features a jacuzzi tub, walk-in shower, walk in closet and exclusive deck access. Finished basement highlights 9ft ceilings with a full sit up wet bar, dedicated workout area and a large bedroom. Plenty of storage with the oversize three car garage, large ceiling storage and storage space in the backyard under the deck. This home is situated in a cul-de-sac minutes away from DLM shopping plaza, downtown Springboro and Austin Landing. Walking distance to Sycamore golf course.
Open House:
Saturday, 1/11 12:00-4:00PM
- Type:
- Single Family
- Sq.Ft.:
- n/a
- Status:
- Active
- Beds:
- 3
- Lot size:
- 1.18 Acres
- Baths:
- 3.00
- MLS#:
- 1817321
ADDITIONAL INFORMATION
RED BOW SALES EVENT Discover incredible savings on move-in ready homes just in time for the holidays! Don't wait these offers won't last long! New Construction in the brand new community of Wadestone, featuring the Winslow plan. This elegant ranch floorplan offers an island kitchen with huge walk in pantry, lots of cabinet space, quartz countertops, and gleaming hardwood floors that flow throughout the main living areas! Family room expands to light-filled morning room, which has walk out access to the covered patio. Private study with double doors off of entry foyer. Formal dining room. Owners Suite with attached private bath featuring dual vanity sinks, double shower, private commode and oversized walk-in closet. Two additional bedrooms and hall bath. First floor laundry room. Full unfinished basement with full bath rough in and walk out access to the back yard. Attached three car garage.
- Type:
- Condo
- Sq.Ft.:
- n/a
- Status:
- Active
- Beds:
- 2
- Lot size:
- 0.01 Acres
- Year built:
- 2016
- Baths:
- 2.00
- MLS#:
- 919088
- Subdivision:
- Waterside Setwkco1
ADDITIONAL INFORMATION
Gorgeous move-in ready model second-story condo in very desirable Settlers Walk. This vast 2 bedroom 2 full bath condominium holds a large kitchen island great for entertaining. The vaulted ceilings allow for ample natural light from a great deck overlooking the pond, perfect for morning coffee. Fireplace for the winter months. HOA covers full water, trash, sewer, building maintenance, landscape, and snow removal. 2 swimming pools on site with clubhouse access to a large exercise room. Minutes from the local YMCA and popular Austin Landing. Easy Access to I-75 & I-675.
$839,900
Wadestone Lane Springboro, OH 45066
Open House:
Saturday, 1/11 12:00-4:00PM
- Type:
- Single Family
- Sq.Ft.:
- n/a
- Status:
- Active
- Beds:
- 4
- Lot size:
- 0.46 Acres
- Baths:
- 3.00
- MLS#:
- 1817140
ADDITIONAL INFORMATION
RED BOW SALES EVENTDiscover incredible savings on move-in ready homes just in time for the holidays! Don't waitthese offers won't last long! New Construction by Fischer Homes in the brand new community of Wadestone, featuring the Pearson plan. This designer floorplan offers an island kitchen with pantry, lots of cabinet space and quartz countertops. Two-story family room with fireplace expands to light-filled morning room, which has walk out access to the back yard. Private study with double doors off of entry foyer, large rec room off of morning room, and large hobby/flex room on first floor. Upstairs owners Suite with attached private bath featuring his and hers vanities, double shower, private commode and oversized walk-in closet. Three additional bedrooms, hall bath and convenient second floor laundry complete the upstairs. Full basement with full bath rough in. Attached three car garage.
$864,900
Wadestone Lane Springboro, OH 45066
Open House:
Saturday, 1/11 12:00-4:00PM
- Type:
- Single Family
- Sq.Ft.:
- n/a
- Status:
- Active
- Beds:
- 4
- Lot size:
- 0.46 Acres
- Baths:
- 3.00
- MLS#:
- 1817204
ADDITIONAL INFORMATION
RED BOW SALES EVENTDiscover incredible savings on move-in ready homes just in time for the holidays! Don't waitthese offers won't last long! New Construction by Fischer Homes in brand new Wadestone, featuring the Paxton plan. This floorplan offers an island kitchen with pantry, lots of cabinet space and quartz countertops and gorgeous hardwood floors that expand throughout most of the first floor. Formal dining room. Two-story family room with fireplace expands to light-filled morning room, which has walk out access to the back yard. Private study with double doors off of entry foyer. Rec room on step down level. Owners suite with sitting area and attached private bath featuring his and hers vanities, his and hers walk-in closets, double shower and private commode on private level. Top level offers three additional bedrooms, central loft, hall bath and oversized laundry/hobby room. First floor laundry room. Full, unfinished, walk-out basement with full bath rough in. 2 car garage.
- Type:
- Single Family
- Sq.Ft.:
- n/a
- Status:
- Active
- Beds:
- 4
- Lot size:
- 0.17 Acres
- Baths:
- 3.00
- MLS#:
- 1817163
ADDITIONAL INFORMATION
New Construction in the brand new community of Wadestone, featuring the Avery plan. This designer floorplan offers an island kitchen with pantry, lots of cabinet space and quartz countertops. Two-story family room expands to light-filled morning room, which has walk out access to the back yard. Step down to rec room. Upstairs owners Suite with attached private bath featuring, walk-in shower, Garden tub, private commode and oversized walk-in closet. Three additional bedrooms, hall bath. Full unfinished basement with full bath rough in. Attached two car garage.
Open House:
Sunday, 1/12 2:00-4:00PM
- Type:
- Single Family
- Sq.Ft.:
- 4,799
- Status:
- Active
- Beds:
- 6
- Lot size:
- 0.62 Acres
- Year built:
- 2022
- Baths:
- 5.00
- MLS#:
- 919035
- Subdivision:
- Woodgrove 1
ADDITIONAL INFORMATION
Welcome to this impeccable 5 or 6 bedroom, 4.5 bath two story home built in 2022, situated on a .6 acre lot in Clearcreek Township. This pristine property is better than new and offers modern luxury and spacious room sizes. You will be greeted by a covered porch that leads to an open concept floorplan with 9 ft ceilings that seamlessly connects the great room accented by a cozy gas fireplace to the gourmet kitchen highlighted by a large center island, an abundance of cabinetry and quartz counters, gas cooktop, stainless steel appliances and walk-in pantry. Butler's pantry conveniently leads to a formal dining room, perfect for entertaining. Dedicated study offers a perfect spot for work or relaxation. Large breakfast area opens to the expansive deck, ideal for family gatherings. The second floor boats 5 generous bedrooms and 3 full bathrooms. The 20x12 bedroom offers unlimited possibilities for a rec room, study area or game room. Primary bedroom boasts a large walk-in closet, and en-suite bathroom highlighted by a large walk-in shower. The finished lower level provides additional living space including a 6th bedroom with an egress window, full bath, 43 x 18 family room perfect for movie nights and 19 16 unfinished area with would make a great workout area. The 3-car carriage style garage is designed to meet all of your needs for additional storage. Ideally located near schools, Heatherwoode Golf Course, shopping, dining and highway access. Must See!!!
Open House:
Saturday, 1/11 12:00-4:00PM
- Type:
- Single Family
- Sq.Ft.:
- n/a
- Status:
- Active
- Beds:
- 4
- Lot size:
- 0.5 Acres
- Baths:
- 3.00
- MLS#:
- 1816769
ADDITIONAL INFORMATION
RED BOW SALES EVENTDiscover incredible savings on move-in ready homes just in time for the holidays! Don't waitthese offers won't last long! New Construction by Fischer Homes in the brand new community of Wadestone, featuring the Finley plan. This designer floorplan offers an island kitchen with pantry, lots of cabinet space and quartz countertops and gorgeous hardwood floors that expand throughout the first floor main living areas. Two-story family room with fireplace expands to light-filled morning room, which has walk out access to the back yard. Private study with double doors off of entry foyer. First floor owners suite with attached private bath featuring dual vanity sinks, soaking tub, walk in shower, private commode and walk-in closet. Upstairs offers three additional bedrooms and hall bath. First floor laundry room. Full basement with full bath rough in. Attached two car garage.
$899,900
Chaumont Avenue Springboro, OH 45458
- Type:
- Single Family
- Sq.Ft.:
- n/a
- Status:
- Active
- Beds:
- 3
- Lot size:
- 0.41 Acres
- Baths:
- 4.00
- MLS#:
- 1814757
ADDITIONAL INFORMATION
Desirable Oakwood Model in Soraya Farms! Featuring 2 Suites on the main level this stunning home is full of upgrades. The Great Room has pan ceilings and an elegant Gas fireplace with Floor To Ceiling Tile. The Gourmet kitchen has upgraded Quartz counters with a GE Gourmet Appliance Package. The Primary Suite offers a gorgeous tiled corner shower with vanities on each side and Two separate Walk In Closets. A flex room provides versatility to be used as a dining room, office, or sitting room. A large covered deck with a fan and composite tongue and groove ceiling provides a relaxing setting. The lower level features a 36x19 Rec Room, Bedroom, Full Bath, and an extensive unfinished space for storage. Additional upgrades include a 96% High Efficiency Gas Furnace, a Whole House Humidifier, Nest Thermostat and Electric Car Rough In.
Open House:
Sunday, 1/12 2:00-4:00PM
- Type:
- Condo
- Sq.Ft.:
- n/a
- Status:
- Active
- Beds:
- 2
- Lot size:
- 0.01 Acres
- Year built:
- 2019
- Baths:
- 2.00
- MLS#:
- 917204
- Subdivision:
- Watersde Setwkco13
ADDITIONAL INFORMATION
Welcome to this stunning 1300+ sq ft second story condo in highly desired Waterside at Settlers Walk. This spacious 2 bedroom 2 full bath home boasts a large island, stainless steel appliances, and vaulted ceilings allowing for an abundance of natural light to cascade throughout. Enjoy your morning coffee or relaxing dinner on the elevated covered deck with no rear neighbors. The clubhouse and beautiful pool are perfect for a family get together! Owner has customized primary closet to maximize every inch of the space. This is truly a rare find, offering the perfect blend of luxury and comfort. Don't miss out on the opportunity to own this exceptional home in Springboro. Just minutes from food, shopping, entertainment, and major highways. $218.00 monthly condo & Garage fee +$145/quarterly to Settler's Walk.
- Type:
- Single Family
- Sq.Ft.:
- 3,720
- Status:
- Active
- Beds:
- 5
- Lot size:
- 0.46 Acres
- Year built:
- 1815
- Baths:
- 6.00
- MLS#:
- 912463
- Subdivision:
- Royal Oaks Park
ADDITIONAL INFORMATION
The Wright House is on the market and you don't want to miss seeing this beautiful home. This home has such a rich history. It was built by the founder of Springboro and he spared no expenses in making it a home that will last for years to come. It has 3 layers of bricks, so it is as solid as they come. The home boasts 5 bedrooms, 5 and a half bathrooms. The kitchen has been updated, and served many breakfasts, when this was run as a bed and Breakfast before Covid. You won't find a home this age with a 5 car garage. You will love the beautiful wood work and the staircase in the foyer. This kind of craftmanship is just not available today. Wait until you see the beautiful dining room. It is gorgeous and has hosted many people over the years. Two energy efficient HVAC systems help keep utility costs incredibly low. Replacement windows throughout. New roof. Gas and wood burning fireplaces have been relined, but never used. The Wright House was also part of the Underground Railroad and helped many slaves on their journey to freedom as the Wrights were Quakers and sympathetic to the situation and offered refuge for those in need. You can see in the home the places where slaves were able to hide if the marshals were to search the home. Call and schedule your showing today, you don't want to miss seeing this home.
- Type:
- Single Family
- Sq.Ft.:
- 3,342
- Status:
- Active
- Beds:
- 3
- Lot size:
- 1.06 Acres
- Year built:
- 1998
- Baths:
- 4.00
- MLS#:
- 915558
- Subdivision:
- Stone Ridge 2
ADDITIONAL INFORMATION
New upstairs carpet being installed! Over 3,300 sqft offered by this Stone Ridge home situated on an OVER 1 ACRE lot! Complete with a first floor primary bedroom and finished walkout basement. Front living room off the entry showcases soaring vaulted ceilings, tons of natural light, and a cozy fireplace. Eat in kitchen with stainless steel appliances adjacent to the family room and formal dining space. Walkout access to the upper level deck. Desirable first floor primary suite with vaulted ceilings, a private full bath with double sink vanity and a walk in closet. Upstairs is home to two spacious bedrooms and a full hall bath. Even more living space offered by the finished WALKOUT basement! Open rec space, third full bathroom, finished bonus room, plus ample unfinished storage space. Fenced in backyard and convenient storage shed. MUST SEE!
- Type:
- Single Family
- Sq.Ft.:
- 3,067
- Status:
- Active
- Beds:
- 4
- Lot size:
- 0.32 Acres
- Year built:
- 2005
- Baths:
- 3.00
- MLS#:
- 915412
- Subdivision:
- Glenridge 2
ADDITIONAL INFORMATION
Charm meets convenience in this delightful single family abode. Step inside to a world of warmth and comfort as you enter this open concepts living space, perfect for creating lasting memories with loved ones. This split bedroom ranch boasts 4 bedrooms & 3 full baths! Perfect for both indoor & outdoor entertaining and is sure to exceed your expectations. From the Corian countertops in the kitchen to the finished basement with egress windows, no detail was missed in this beauty. Step outside and your treated to a beautifully landscaped front & backyard with a low maintenance Trex deck and tons of green space to enjoy after a long day at work. Top notch schools and amenities are just a stones throw away. Your Dream Home awaits!
- Type:
- Single Family
- Sq.Ft.:
- n/a
- Status:
- Active
- Beds:
- 4
- Lot size:
- 0.32 Acres
- Baths:
- 4.00
- MLS#:
- 914626
- Subdivision:
- Soraya Farms 8
ADDITIONAL INFORMATION
Introducing the Bristol Model in desirable Soraya Farms! The covered front porch leads into a wide, welcoming foyer with elegant ceiling detail. Featuring a split floor plan with 4 bedrooms, 3.5 baths, an office, and a large Rec Room in the lower level. The Great Room features a 56" electric fireplace with floor to ceiling tile. The Gourmet kitchen has upgraded Quartz counters with tiled backsplash and a walk-in pantry. The Primary Suite offers a gorgeous tiled shower with half glass walls and a glass door, a soaking tub and a large walk in closet with ample shelving. Relax on the rear covered deck with a ceiling fan and composite tongue and groove ceiling. The lower level features a 31x22 Rec Room, Bedroom, Full Bath, and extensive unfinished space for storage. Situated on a corner lot with side-load 3 car garage! Estimated Completion End of February/Early March 2025.
- Type:
- Single Family
- Sq.Ft.:
- 4,126
- Status:
- Active
- Beds:
- 3
- Lot size:
- 0.47 Acres
- Baths:
- 5.00
- MLS#:
- 913477
- Subdivision:
- Wadestone
ADDITIONAL INFORMATION
New Construction in the brand new community of Wadestone! This elegant floorplan offers an island kitchen with huge walk in pantry, lots of cabinet space, quartz countertops, and luxury vinyl plank floors that flow throughout the main living areas! Family room expands to light-filled morning room, which has walk out access to the covered patio. Private study with double doors off of entry foyer. Formal dining room. Owners Suite with attached private bath featuring dual vanity sinks, double shower, private commode and oversized walk-in closet. Additional first floor bedroom and hall bath. Upstairs offers third bedroom with full bath, loft and sitting area. First floor laundry room. Full basement with large finished living area and full bath. Attached three car garage.
Open House:
Saturday, 1/11 12:00-4:00PM
- Type:
- Single Family
- Sq.Ft.:
- 2,709
- Status:
- Active
- Beds:
- 3
- Lot size:
- 1.18 Acres
- Year built:
- 2024
- Baths:
- 3.00
- MLS#:
- 909366
- Subdivision:
- Wadestone
ADDITIONAL INFORMATION
New Construction in the brand new community of Wadestone, featuring the Winslow plan. This elegant ranch floorplan offers an island kitchen with huge walk in pantry, lots of cabinet space, quartz countertops, and gleaming hardwood floors that flow throughout the main living areas! Family room expands to light-filled morning room, which has walk out access to the covered patio. Private study with double doors off of entry foyer. Formal dining room. Owners Suite with attached private bath featuring dual vanity sinks, double shower, private commode and oversized walk-in closet. Two additional bedrooms and hall bath. First floor laundry room. Full unfinished basement with full bath rough in and walk out access to the back yard. Attached three car garage.
- Type:
- Land
- Sq.Ft.:
- n/a
- Status:
- Active
- Beds:
- n/a
- Lot size:
- 1.64 Acres
- Baths:
- MLS#:
- 907477
- Subdivision:
- Reserve Cedar Ridge
ADDITIONAL INFORMATION
Welcome to The Reserve at Cedar Ridge, where luxury living meets serene landscapes in the esteemed Springboro School district. Nestled amidst million-dollar+ homes, this exclusive 1.6-acre lot offers the perfect canvas for crafting your custom oasis. One of the last two remaining lots in the community, seize the chance to partner with Vita Modern Homes and bring your vision to life. This expansive lot provides the ultimate setting for your dream home. Enjoy the benefits of residing in the acclaimed Springboro School district, renowned for its academic excellence and vibrant community. With ample space and the flexibility to accommodate a pool, this lot offers endless possibilities for outdoor entertainment and relaxation. Don't miss this rare opportunity to secure one of the last remaining lots in Cedar Ridge. Take the first step towards realizing your dream of luxury living in this prestigious community.
Open House:
Saturday, 1/11 12:00-4:00PM
- Type:
- Single Family
- Sq.Ft.:
- 4,193
- Status:
- Active
- Beds:
- 4
- Lot size:
- 0.46 Acres
- Year built:
- 2024
- Baths:
- 3.00
- MLS#:
- 907433
- Subdivision:
- Wadestone
ADDITIONAL INFORMATION
New Construction by Fischer Homes in the brand new community of Wadestone, featuring the Paxton plan. This designer floorplan offers an island kitchen with pantry, lots of cabinet space and quartz countertops and gorgeous hardwood floors that expand throughout most of the first floor. Formal dining room. Two-story family room with fireplace expands to light-filled morning room, which has walk out access to the back yard. Private study with double doors off of entry foyer. Rec room on step down level. Owners suite with sitting area and attached private bath featuring his and hers vanities, his and hers walk-in closets, double shower and private commode on private level. Top level offers three additional bedrooms, central loft, hall bath and oversized laundry/hobby room. First floor laundry room. Full, unfinished, walk-out basement with full bath rough in. Attached two car garage.
Open House:
Saturday, 1/11 12:00-4:00PM
- Type:
- Single Family
- Sq.Ft.:
- 2,533
- Status:
- Active
- Beds:
- 4
- Lot size:
- 0.5 Acres
- Year built:
- 2024
- Baths:
- 3.00
- MLS#:
- 907431
- Subdivision:
- Wadestone
ADDITIONAL INFORMATION
New Construction in the brand new community of Wadestone, featuring the Finley plan. This designer floorplan offers an island kitchen with pantry, lots of cabinet space and quartz countertops and gorgeous hardwood floors that expand throughout the first floor main living areas. Two-story family room with fireplace expands to light-filled morning room, which has walk out access to the back yard. Private study with double doors off of entry foyer. First floor owners suite with attached private bath featuring dual vanity sinks, soaking tub, walk in shower, private commode and walk-in closet. Upstairs offers three additional bedrooms and hall bath. First floor laundry room. Full basement with full bath rough in. Attached three car garage.
Open House:
Saturday, 1/11 12:00-4:00PM
- Type:
- Single Family
- Sq.Ft.:
- 3,620
- Status:
- Active
- Beds:
- 4
- Lot size:
- 0.46 Acres
- Year built:
- 2024
- Baths:
- 3.00
- MLS#:
- 906944
- Subdivision:
- Wadestone
ADDITIONAL INFORMATION
New Construction in the brand new community of Wadestone, featuring the Pearson plan. This designer floorplan offers an island kitchen with pantry, lots of cabinet space and quartz countertops. Two-story family room with fireplace expands to light-filled morning room, which has walk out access to the back yard. Private study with double doors off of entry foyer, large rec room off of morning room, and large hobby/flex room on first floor. Upstairs owners Suite with attached private bath featuring his and hers vanities, double shower, private commode and oversized walk-in closet. Three additional bedrooms, hall bath and convenient second floor laundry complete the upstairs. Full basement with full bath rough in. Attached three car garage.
Andrea D. Conner, License BRKP.2017002935, Xome Inc., License REC.2015001703, [email protected], 844-400-XOME (9663), 2939 Vernon Place, Suite 300, Cincinnati, OH 45219

The data relating to real estate for sale on this website is provided courtesy of Dayton REALTORS® MLS IDX Database. Real estate listings from the Dayton REALTORS® MLS IDX Database held by brokerage firms other than Xome, Inc. are marked with the IDX logo and are provided by the Dayton REALTORS® MLS IDX Database. Information is provided for consumers` personal, non-commercial use and may not be used for any purpose other than to identify prospective properties consumers may be interested in. Copyright © 2025 Dayton REALTORS. All rights reserved.
 |
| The data relating to real estate for sale on this web site comes in part from the Broker Reciprocity™ program of the Multiple Listing Service of Greater Cincinnati. Real estate listings held by brokerage firms other than Xome Inc. are marked with the Broker Reciprocity™ logo (the small house as shown above) and detailed information about them includes the name of the listing brokers. Copyright 2025 MLS of Greater Cincinnati, Inc. All rights reserved. The data relating to real estate for sale on this page is courtesy of the MLS of Greater Cincinnati, and the MLS of Greater Cincinnati is the source of this data. |
Springboro Real Estate
The median home value in Springboro, OH is $400,000. This is higher than the county median home value of $329,500. The national median home value is $338,100. The average price of homes sold in Springboro, OH is $400,000. Approximately 81.71% of Springboro homes are owned, compared to 14.37% rented, while 3.92% are vacant. Springboro real estate listings include condos, townhomes, and single family homes for sale. Commercial properties are also available. If you see a property you’re interested in, contact a Springboro real estate agent to arrange a tour today!
Springboro, Ohio has a population of 18,831. Springboro is more family-centric than the surrounding county with 43.16% of the households containing married families with children. The county average for households married with children is 37.57%.
The median household income in Springboro, Ohio is $111,538. The median household income for the surrounding county is $95,709 compared to the national median of $69,021. The median age of people living in Springboro is 36.6 years.
Springboro Weather
The average high temperature in July is 85.4 degrees, with an average low temperature in January of 21.2 degrees. The average rainfall is approximately 40.1 inches per year, with 12.2 inches of snow per year.
