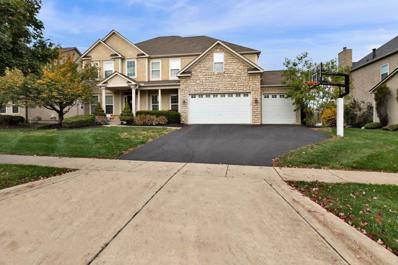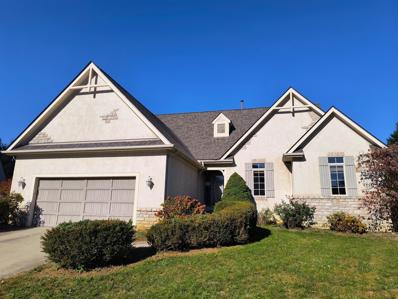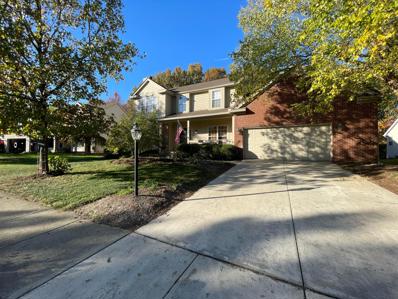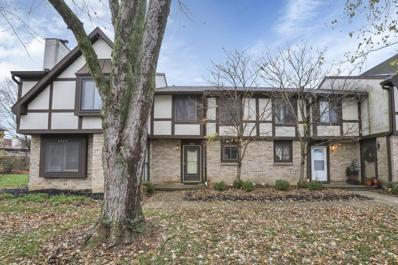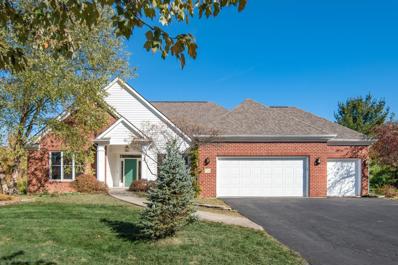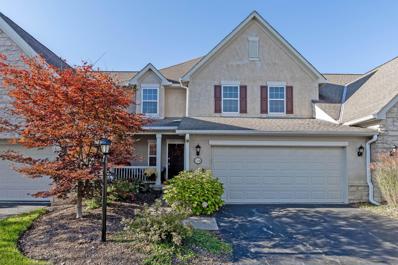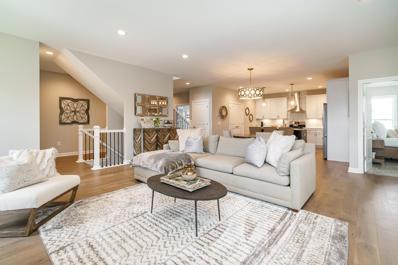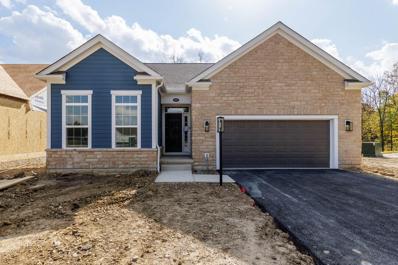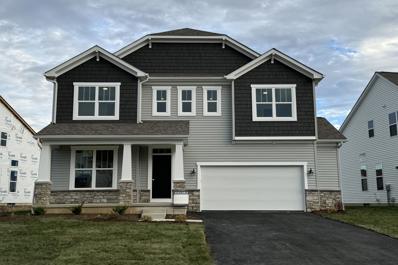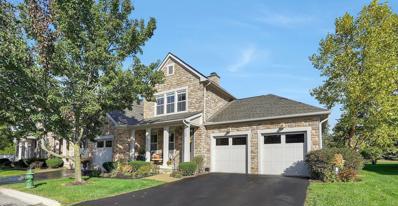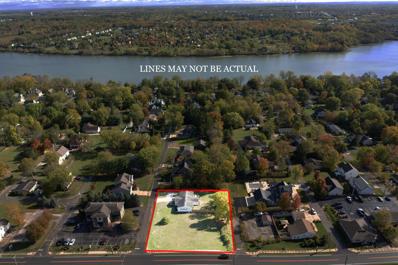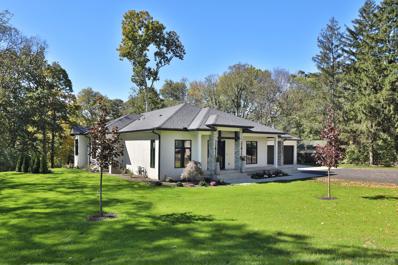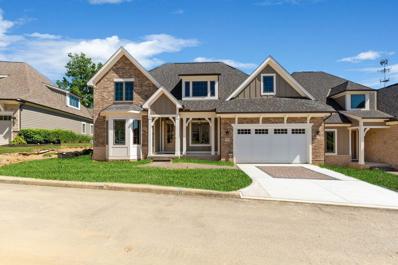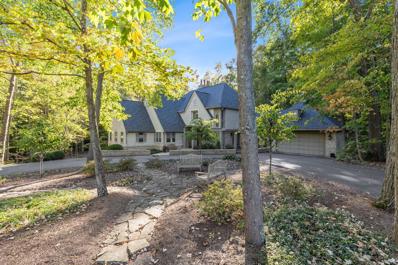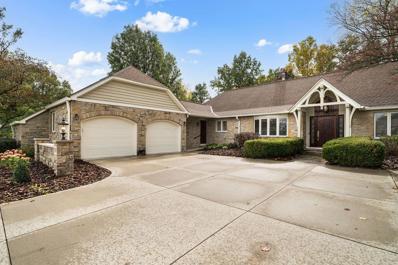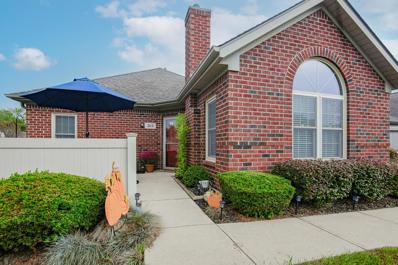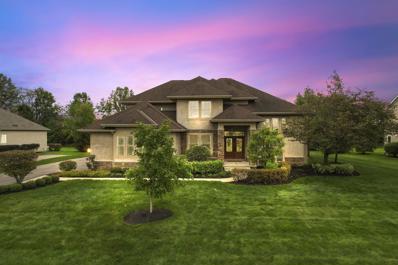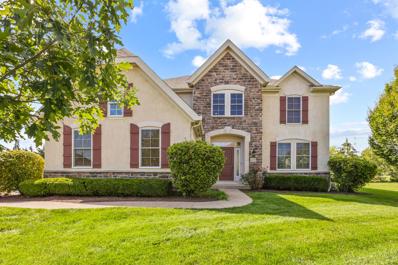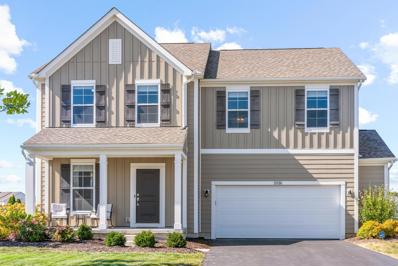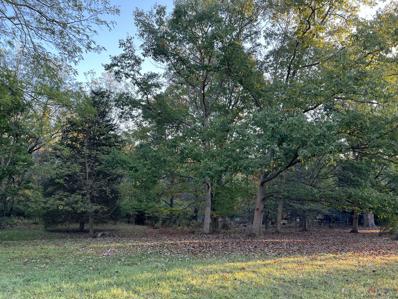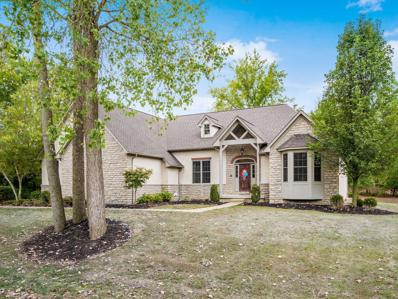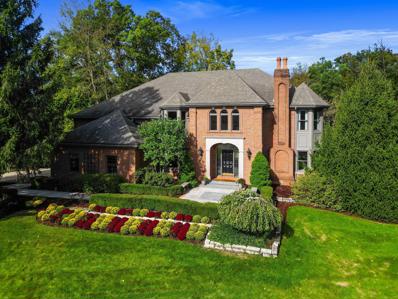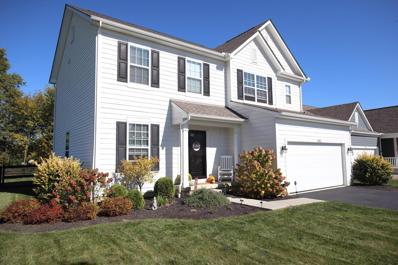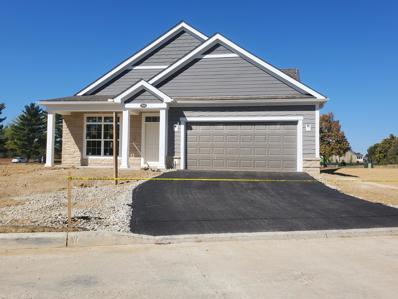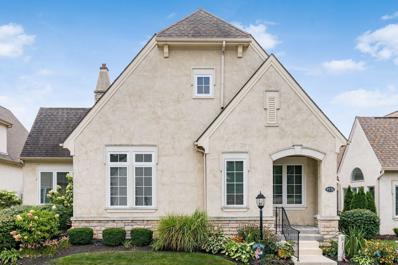Powell OH Homes for Rent
Open House:
Saturday, 11/16 12:00-2:00PM
- Type:
- Single Family-Detached
- Sq.Ft.:
- 3,472
- Status:
- Active
- Beds:
- 4
- Lot size:
- 0.35 Acres
- Year built:
- 2008
- Baths:
- 4.00
- MLS#:
- 224038344
- Subdivision:
- Golf Village
ADDITIONAL INFORMATION
Stunning home in the prestigious Manors of Golf Village offers the perfect blend of space, privacy, & location. Walk to Kinsale Country Club, driving range, walking paths, & ponds. Schools are a short bike or drive away. This home features two first-floor rooms ideal for an office or playroom, plus a large dining area & open living/kitchen space with vaulted ceilings & abundant natural light. The updated kitchen includes a luxurious quartzite island & new appliances. Upstairs, a spacious primary suite with a massive walk-in closet & soaking tub, plus three additional bedrooms. The private, landscaped backyard includes mature trees, raised garden beds, & an entertainer's patio. The basement offers a bar & theater room. New roof, carpet, & paint. Rare opportunity!
- Type:
- Single Family-Detached
- Sq.Ft.:
- 2,375
- Status:
- Active
- Beds:
- 2
- Lot size:
- 0.25 Acres
- Year built:
- 2000
- Baths:
- 3.00
- MLS#:
- 224038257
- Subdivision:
- Greens At Wedgewood
ADDITIONAL INFORMATION
Welcome to 4335 Tavistock Circle, Powell in the ''Greens at Wedgewood'' community! Beautiful, 2 bedroom, 2.5 bath, custom built patio-style home with Stainless Island Eat-In Kitchen, Corian Counters, Luxurious Master Suite, Open Great Room w/ Gas Log Fireplace, Formal Dining Room, 4-Season Sunroom & Private Office/Study! Hud Owned Case # 413-504695. FHA Finance Type FHA IE (Insured with Repair Escrow). Hud Properties are sold ''AS -IS With NO Warranty or Guarantee''. See attachments and Agent to Agent notes. EQUAL HOUSING OPPORTUNITY.
Open House:
Sunday, 11/17 1:00-3:00PM
- Type:
- Single Family-Detached
- Sq.Ft.:
- 3,059
- Status:
- Active
- Beds:
- 4
- Lot size:
- 0.24 Acres
- Year built:
- 1998
- Baths:
- 3.00
- MLS#:
- 224038117
- Subdivision:
- Powell Place
ADDITIONAL INFORMATION
Welcome home to this meticulously maintained 2 story in sought after Powell Place! Inside you'll love the cozy living room/den w/fireplace & built-in shelves, large kitchen, vaulted owner's suite and rec room w/wet bar! Outside you'll enjoy the views of the tree-lined lot from your patio w/pergola and enjoy morning coffee from your front porch! And you'll only be a short walk away from the new Seldom Seen Park! New paint on first floor, hot water tank & updated owner's shower. Lots of storage & workshop area in the basement. Nothing to do but move right in!!
- Type:
- Condo/Townhouse
- Sq.Ft.:
- 1,380
- Status:
- Active
- Beds:
- 3
- Lot size:
- 0.02 Acres
- Year built:
- 1981
- Baths:
- 2.00
- MLS#:
- 224038069
- Subdivision:
- Western Hills
ADDITIONAL INFORMATION
Welcome Home!! Nestled in the serene Western Hills community, this charming 3-bedroom, 1.5-bath condo offers 1,380 square feet of comfortable living space. Featuring an inviting great room with a cozy wood-burning fireplace and a spacious finished basement with a recreation room! This home, with a little TLC, could be perfect for both relaxation & entertaining!! The large private patio, ideal for quiet mornings or evening gatherings, awaits your vision & magic touch! Conveniently located near schools, shops, and parks!
$574,999
328 Ashmoore Circle Powell, OH 43065
- Type:
- Single Family-Detached
- Sq.Ft.:
- 2,554
- Status:
- Active
- Beds:
- 4
- Lot size:
- 0.19 Acres
- Year built:
- 1997
- Baths:
- 4.00
- MLS#:
- 224037894
- Subdivision:
- Ashmoore
ADDITIONAL INFORMATION
Discover this charming ranch home in the highly desired Ashmoore neighborhood, nestled on a serene cul-de-sac/loop. Enjoy the vibrant autumn foliage from your inviting deck. The open floor plan features cathedral ceilings in the Great Room, complete with a cozy fireplace. The kitchen showcases elegant cherry cabinets and ample space perfect for entertaining. The spacious Owners Suite includes a private bathroom & large walk-in closet. With 3 additional first-floor bedrooms—one featuring its own bathroom and the other two sharing a Jack & Jill bath—this home has plenty of space. A dedicated Den offers an ideal workspace, and the first-floor laundry room adds convenience. Plus, the basement is ready to expand and for your finishing touches. This home perfectly blends comfort & function.
- Type:
- Condo/Townhouse
- Sq.Ft.:
- 2,513
- Status:
- Active
- Beds:
- 3
- Lot size:
- 0.63 Acres
- Year built:
- 2004
- Baths:
- 3.00
- MLS#:
- 224037750
- Subdivision:
- Pointe At Scioto Reserve
ADDITIONAL INFORMATION
Beautiful golf course condo with 2 story great room with gas fireplace. Buckeye Valley Schools! Remodeled kitchen features wood paneled cabinets, granite countertops, and Bosch appl. FF laundry room can be accessed from FF owner's suite or hallway. FF owner's suite features wood floors, tray ceiling, large window, and has large walk-in closet with custom closet organizational system. Owner's bath has updated tile, jetted tub, shower with bench seat and glass walls, and updated double sink. Large loft is the perfect family room, or fourth BR. 3-season room overlooks wooded ravine. Two large bedrooms upstairs with large closets. Freshly updated second floor full bath. Finished basement offers additional living space. Basement has rough in for full bath. Walk out basement has covered patio
$749,900
7445 Phoebe Lane Powell, OH 43065
Open House:
Sunday, 11/17 1:00-3:00PM
- Type:
- Condo
- Sq.Ft.:
- 3,901
- Status:
- Active
- Beds:
- 3
- Year built:
- 2023
- Baths:
- 4.00
- MLS#:
- 224037669
- Subdivision:
- Scioto Meadows North
ADDITIONAL INFORMATION
MODEL HOME FOR SALE Last opportunity to own In Scioto Meadows North by Midland Communities. Compare the QUALITY and high end finishes in this boutique community located in Powell. This stunning 3 bedroom/ 4 full bath custom built home has an open floor plan, FINISHED BASEMENT with bar and full bath, quartz countertops in large kitchen, under-cabinet lighting, hardwood floors, smooth ceilings & stainless appliances. First floor master bedroom with closet system and deluxe master bathroom. Upstairs enjoy the BONUS ROOM, full bath and bedroom. Enjoy privacy, large lot and green space from your screened in porch. Opportunity to purchase this home fully furnished if desired. Tucked in Scioto Reserve off Home Road and close to Riverside Drive/Sawmill Pkwy and 315
$733,750
4947 Rigsby Road Powell, OH 43065
- Type:
- Condo
- Sq.Ft.:
- 1,828
- Status:
- Active
- Beds:
- 2
- Year built:
- 2024
- Baths:
- 2.00
- MLS#:
- 224037460
- Subdivision:
- Villas At Scioto Meadows
ADDITIONAL INFORMATION
Walkout entry level opens into treetops! WOW, for all nature lovers. Spacious 1st floor with amazing kitchen, Great Room, dining, owners suite, den, 2nd bedroom. Stairs to lower level ready to finish with bonus room, wet bar, 3rd bedroom with full bath and great storage.
$617,930
5513 Comet View Way Powell, OH 43065
Open House:
Saturday, 11/16 12:00-2:00PM
- Type:
- Single Family-Detached
- Sq.Ft.:
- 2,755
- Status:
- Active
- Beds:
- 4
- Lot size:
- 0.21 Acres
- Year built:
- 2024
- Baths:
- 3.00
- MLS#:
- 224037183
- Subdivision:
- Woodcrest Crossing
ADDITIONAL INFORMATION
Welcome to this spacious, 4-bedroom, 2.5-bathroom, new construction home in Powell! Here, you'll find a spacious 2-story home from our Premier Collection. A roomy study with 2 doors sits right off the foyer on the front end of this home—the perfect place for a work-from-home setup! Your bright and open family room, breakfast area, and kitchen all come together to give you a space that promotes togetherness. The mud room and the staircase to your full basement are tucked around the corner from the kitchen and next to the 2.5-car garage. Venture upstairs and admire the light-filled loft positioned in the middle of the floor with each bedroom centered around it. The owner's bedroom even has its own attached bathroom and walk-in closet with shelving! This home truly has so much to offer!
$529,900
3750 Echo Place Powell, OH 43065
- Type:
- Condo/Townhouse
- Sq.Ft.:
- 2,672
- Status:
- Active
- Beds:
- 3
- Year built:
- 2005
- Baths:
- 4.00
- MLS#:
- 224036875
- Subdivision:
- Seldom Seen Acres
ADDITIONAL INFORMATION
Discover luxury in this beautifully appointed open concept end unit condo in an exclusive gated community. The newly remodeled kitchen features quartz countertops, stainless appliances & a wine fridge. The main & lower levels have high 9ft ceilings & are complemented by high-end finishes, custom woodworking & brand new solid surface flooring. The newly remodeled owner's bath offers a granite vanity, double bowl sinks, & an oversized shower w custom tile. Upstairs, two spacious bedrooms share a Jack & Jill bath. The finished lower level adds over 1,000 sq ft, inc a rec room w egress window, kitchenette, & large flex room w a full bath,ideal for an in-law suite. Enjoy the 3-seasons room, patio w pond views & amenities like pool, fitness center, & clubhouse. Updated HVAC & water tank.
ADDITIONAL INFORMATION
$2,499,000
8159 Riverside Drive Powell, OH 43065
- Type:
- Single Family-Detached
- Sq.Ft.:
- 4,204
- Status:
- Active
- Beds:
- 4
- Lot size:
- 1.36 Acres
- Year built:
- 2024
- Baths:
- 4.00
- MLS#:
- 224036683
ADDITIONAL INFORMATION
Welcome to this exquisite, one-of-a-kind luxury residence nestled along the banks of the Scioto River. This custom-built architectural masterpiece spans over 4000 sq ft of meticulously designed living space, offering unparalleled elegance and river frontage. Open concept featuring soaring ceilings, floor-to-ceiling windows, custom lighting, and state-of-the-art finishes. Gourmet chef's kitchen is a culinary dream, equipped w/Thermador & Wolf appliances, separate 15x7 prep kitchen, sleek custom cabinetry, and a spacious 10-ft island, perfection! The primary suite is a true sanctuary with a balcony overlooking the river. Walkout Fin LL. A resort-style backyard oasis awaits... large stepping stones to direct you to the river! 5-star landscaping.Experience the epitome of luxury living-See A2A
$1,049,690
1480 Dogwood Loop Powell, OH 43065
Open House:
Saturday, 11/16 1:00-4:00PM
- Type:
- Condo/Townhouse
- Sq.Ft.:
- 3,589
- Status:
- Active
- Beds:
- 3
- Lot size:
- 0.3 Acres
- Year built:
- 2024
- Baths:
- 3.00
- MLS#:
- 224036631
- Subdivision:
- Loch Lomond Hills
ADDITIONAL INFORMATION
INQURE TODAY ABOUT OUR SIGNIFICANT INTEREST RATE DISCOUNT BEFORE ITS GONE. LOCATION! LOCATION! WELCOME TO THIS LUXURY, TWIN SINGLE CONDO IN THE BEAUTIFUL LOCH LOMOND HILLS OF THE SCENIC OLENTANGY RIVER VALLEY. OPEN & AIRY FLOOR PLAN WITH SPACIOUS GREAT ROOM, GOURMET KITCHEN WITH MESSY KITCHEN/PANTRY, OVERSIZED ISLAND, CUSTOM CABINETRY LEADING TO MORNING ROOM AND COVERED DECK. 10' CEILINGS THROUGHOUT FIRST FLOOR, 8' SOLID CORE DOORS, GRAND FOYER WITH 11' TRAY CEILING, CUSTOM BUILT-INS FLANKING GREAT ROOM FIREPLACE AND BUILT INS IN MUD ROOM. FINISHED LOWER LEVEL WITH ENTERTAINMENT AREA, 3RD BEDROOM, 3RD FULL BATH AND WET BAR. CONVENIENTLY LOCATED OFF OF 315 IN THE SCENIC OLENTANGY VALLEY AREA, SHORT COMMUTE TO DOWNTOWN. INQUIRE FOR PLAN DESIGNS, TIMING, AND PROCESS.
$1,994,999
660 Woods Hollow Lane Powell, OH 43065
- Type:
- Single Family-Detached
- Sq.Ft.:
- 5,739
- Status:
- Active
- Beds:
- 5
- Lot size:
- 2.46 Acres
- Year built:
- 1977
- Baths:
- 6.00
- MLS#:
- 224036579
- Subdivision:
- Deer Run
ADDITIONAL INFORMATION
Contemporary English cottage nestled in the ravine of Deer Run on nearly 3 secluded acres, this home boasts 5 bedrooms, 4 full baths, 2 half baths, and 4 fireplaces - nearly 6,000 sq. ft. of living space! Enjoy the bright, well-equipped kitchen with oversized island, stunning marble countertops/backsplash, & new Thermador stainless appliances. Beautiful natural light & ravine views through the large wall of windows in the living room & recently renovated 1st floor primary suite. An entertainer's dream with a fully-finished lower-level perfect for game days, including rec room, bar, guest suite, & walkout access to the new pool, firepit, outdoor kitchen, & pool house with bath/changing room. New roof, solar panels, & too many updates to list. Schedule your private showing today!
$1,050,000
1525 Picardae Court Powell, OH 43065
Open House:
Sunday, 11/17 1:00-3:00PM
- Type:
- Single Family-Detached
- Sq.Ft.:
- 4,416
- Status:
- Active
- Beds:
- 4
- Lot size:
- 0.82 Acres
- Year built:
- 1984
- Baths:
- 4.00
- MLS#:
- 224036122
ADDITIONAL INFORMATION
This stunning, remodeled home in the sought after Loch Lomond neighborhood boasts over 4,000 square feet of finished living with updates throughout! The spacious main floor is perfect for unwinding after a workday or entertaining guests, hosting a dinner party or just watching the game. The kitchen is a must see! Study and formal dining room add to the charm of this home. The primary suite includes an updated walk in with custom closet system, double vanity and heated floors! Downstairs, a bar, theater room and gym allow you to escape the world and invest in yourself! The quiet backyard and four seasons room invites you to relax and unwind. 15 minutes from downtown and OSU - this is the perfect location!
$314,900
263 Stonebend Drive Powell, OH 43065
- Type:
- Condo
- Sq.Ft.:
- 1,134
- Status:
- Active
- Beds:
- 2
- Lot size:
- 2.8 Acres
- Year built:
- 2001
- Baths:
- 2.00
- MLS#:
- 224035785
ADDITIONAL INFORMATION
Rarely available, updated ranch condo with two bedrooms, 2 full bathrooms, and a two-car garage in the Villas of Riverbend within the desirable Olentangy Schools! Enjoy the maintenance free lifestyle in this great community with a lovely clubhouse with exercise area and outdoor swimming pool! High ceilings, open floor plan, renovated kitchen with stainless steel appliances and lots of counter and cabinet space, and floor to ceiling windows that allow in a great amount of natural light! You can relax in front of your gas burning fireplace or enjoy a cup of coffee on the private patio! Large master bedroom and updated en suite bathroom, spacious second bedroom, and an updated guest bath! And for peace of mind, a one year home warranty! Schedule your showing today!
$949,900
4422 Hunters Bend Powell, OH 43065
- Type:
- Single Family-Detached
- Sq.Ft.:
- 3,588
- Status:
- Active
- Beds:
- 4
- Lot size:
- 0.66 Acres
- Year built:
- 2007
- Baths:
- 6.00
- MLS#:
- 224035769
ADDITIONAL INFORMATION
Welcome home to this stunning 5-level split on over half an acre. Enjoy your spacious owner suite with luxury soaker tub, large walk-in closet and laundry. The additional 3 bedrooms features their own ensuite, for a total of 4 bedrooms, 4 bathrooms and 2 half bathrooms. This spacious 3,588 sq. ft. home offers an open layout perfect for entertaining. Features include beautiful hardwood floors, floor to ceiling windows and a fireplace in the 2-story great room, a gourmet kitchen with granite countertops, a movie theater room, a first-floor office, and a custom-stamped patio with a fireplace overlooking your spacious yard and a wooded treeline. This is a green, energy efficient home just minutes from downtown Powell, Columbus Zoo, Alum Creek, and the Scioto River. See A2A for green features.
Open House:
Saturday, 11/16 12:00-2:00PM
- Type:
- Single Family-Detached
- Sq.Ft.:
- 5,074
- Status:
- Active
- Beds:
- 4
- Lot size:
- 0.39 Acres
- Year built:
- 2011
- Baths:
- 5.00
- MLS#:
- 224035646
- Subdivision:
- Golf Village Estates
ADDITIONAL INFORMATION
Experience elevated living at Golf Village Estates in this custom-built home that harmoniously blends sophistication w/comfort. Rich hardwood floors welcome you into an expansive open layout, seamlessly connecting inviting spaces like a 1st floor office, great rm accented by a chic fireplace, & a gourmet kitchen adorned w/granite countertops & double ovens. Equipped w/smart home light switches, convenience meets modern living effortlessly. Finished basement is an entertainer's paradise, featuring a bar & theater rm. Retreat to the serene primary suite, complete w/a fireplace. This thoughtfully designed home includes 2 bedrms w/a Jack & Jill bathrm, alongside a luxurious guest suite & ensuite, ensuring privacy & convenience for all. New roof! Expansive patio surrounded by mature trees.
$599,999
3936 Pyke Drive Powell, OH 43065
Open House:
Sunday, 11/17 11:00-1:00PM
- Type:
- Single Family-Detached
- Sq.Ft.:
- 2,738
- Status:
- Active
- Beds:
- 4
- Lot size:
- 0.23 Acres
- Year built:
- 2021
- Baths:
- 3.00
- MLS#:
- 224035610
- Subdivision:
- Clarkshaw Moors
ADDITIONAL INFORMATION
Welcome to this like-new construction home in ClarkShaw Moors in Olentangy Schools! This 4-bed, 2.5-bath 2-story home built by MI Homes (2021) includes all the upgrades! You'll enter into a lovely flex space that could be a sitting room or a dining room. Followed by the large living room with built-ins, kitchen with quartz counter tops, and an eat-in dining area. Upstairs you'll find a huge loft space and 4 large bedrooms as well as the laundry. The partial basement is finished and allows so much space for toys or workout equipment.
- Type:
- Land
- Sq.Ft.:
- n/a
- Status:
- Active
- Beds:
- n/a
- Lot size:
- 1.69 Acres
- Baths:
- MLS#:
- 224035428
ADDITIONAL INFORMATION
Gorgeous residential building lot. Ravine views, and mature trees. An absolute must see! Public water, but will require a private sewer to be installed. Soil samples on file.
$999,900
8312 Steitz Road Powell, OH 43065
- Type:
- Single Family-Detached
- Sq.Ft.:
- 4,158
- Status:
- Active
- Beds:
- 4
- Lot size:
- 1.41 Acres
- Year built:
- 2004
- Baths:
- 4.00
- MLS#:
- 224035576
ADDITIONAL INFORMATION
Discover this stunning custom-built ranch on a serene 1.4-acre wooded lot, free from HOA restrictions. Conveniently located near schools, shopping, parks and vibrant communities, this immaculate one-owner home features a spacious first-floor primary suite.. Enjoy a private home office and a finished lower level with a large finished space and workout area, plus unfinished space with rough-in for a bath and four egress windows. Relax in the screened-in porch overlooking a picturesque landscape. With French country stone-stucco, a cozy stone fireplace in the great room, a three-car side-load garage, and granite countertops throughout, this home beautifully blends comfort and elegance. Located just outside of Powell with close proximity to Kinsale and Scioto Reserve Country Clubs.
$1,197,000
4840 Paddington Way Powell, OH 43065
- Type:
- Single Family-Detached
- Sq.Ft.:
- 5,567
- Status:
- Active
- Beds:
- 5
- Lot size:
- 0.55 Acres
- Year built:
- 1991
- Baths:
- 6.00
- MLS#:
- 224035194
- Subdivision:
- Wedgewood
ADDITIONAL INFORMATION
Welcome to this spacious & meticulously maintained home in Wedgewood. Enter through a stunning two-story foyer w/ a floating bridal staircase. Vaulted great room features gas FP against a custom wood-paneled wall. Expansive eating area leads to a remodeled kitchen w/ 42'' white cabinetry, center island w/ seating, & a SS Subzero refrigerator, along w/ KitchenAid SS appliances. Newly renovated first-floor master suite includes a cozy sitting area w/ gas FP & a luxurious master bath. Upstairs, find a second master suite, a guest suite, & two additional bedrooms sharing a Jack & Jill bath. Finished lower level features a recreation room w/ a FP, a full bath, & two storage rooms. Enjoy the expansive deck surrounded by a wooded lot for privacy & impeccable landscaping. Heated three-car garage.
$499,999
4362 Bluebird Drive Powell, OH 43065
- Type:
- Single Family-Detached
- Sq.Ft.:
- 2,012
- Status:
- Active
- Beds:
- 3
- Lot size:
- 0.23 Acres
- Year built:
- 2020
- Baths:
- 3.00
- MLS#:
- 224034725
- Subdivision:
- Clarkshaw Meadows
ADDITIONAL INFORMATION
THOUSANDS IN UPGRADES! MI Dearborn with many upgrades and improvements. Great location-Oversized lot with fenced back yard and paver patio (added after purchase). Unbuildable lot next door. A park is just across the street. Large kitchen with dinette. granite countertops on center island. SS appliances included. LVF flooring on 1st floor. 3 bedrooms up with a loft/lounge area. Master has cathedral ceiling in master, large walk-in closet, 2x vanity, large shower. **2nd floor laundry** Home has 2 full baths upstairs and a 1/2 bath on the 1st floor. Upgraded cabinets and woodwork. Flex room on first floor can be living room, dining room, or office. Enjoy lower property taxes of Buckeye Valley SD
- Type:
- Condo
- Sq.Ft.:
- 2,040
- Status:
- Active
- Beds:
- 2
- Year built:
- 2024
- Baths:
- 2.00
- MLS#:
- 224034691
- Subdivision:
- Villas At Scioto Meadows
ADDITIONAL INFORMATION
Spacious, open concept with water views from Great Room, Kitchen, Owners Suite, Porch & Patio. Single story with 2 beds/2baths/den. Fabulous kitchen with oversized island. Kitchen has walk-in pantry and gas range, GR gas fireplace. Extremely popular floor plan...
Open House:
Saturday, 11/16 2:00-4:00PM
- Type:
- Condo
- Sq.Ft.:
- 3,584
- Status:
- Active
- Beds:
- 3
- Lot size:
- 0.09 Acres
- Year built:
- 2012
- Baths:
- 5.00
- MLS#:
- 224034299
- Subdivision:
- Bishopsgate/wedgewood
ADDITIONAL INFORMATION
Free Standing Condo in High End Gated Community across from Wedgewood Country Club. Open Floor Plan with High Ceilings in Great Room, Sunroom and Master Suite. Dual-Sided Fireplace. The Current Owner Invested Over $ 150 K in Remodeling Including New Custom Kitchen with Wolf & Sub Zero Appliances, Cabinets from JAE Company, Newer Floorings Throughout , Newer Roof, This Condo is one of the 9 units with a Basement , and it is Finished with a Half Bathroom. Private Patio ( A Black Fence with Gate can be Added ). Move in Condition. Easy Access to Shopping, Dining, Downtown Powell, Zoo, Interstate 270, and Located in Liberty Township with No City Income Tax.
Andrea D. Conner, License BRKP.2017002935, Xome Inc., License REC.2015001703, [email protected], 844-400-XOME (9663), 2939 Vernon Place, Suite 300, Cincinnati, OH 45219
Information is provided exclusively for consumers' personal, non-commercial use and may not be used for any purpose other than to identify prospective properties consumers may be interested in purchasing. Copyright © 2024 Columbus and Central Ohio Multiple Listing Service, Inc. All rights reserved.
Powell Real Estate
The median home value in Powell, OH is $519,800. This is higher than the county median home value of $444,700. The national median home value is $338,100. The average price of homes sold in Powell, OH is $519,800. Approximately 88.18% of Powell homes are owned, compared to 6.07% rented, while 5.75% are vacant. Powell real estate listings include condos, townhomes, and single family homes for sale. Commercial properties are also available. If you see a property you’re interested in, contact a Powell real estate agent to arrange a tour today!
Powell, Ohio 43065 has a population of 13,879. Powell 43065 is more family-centric than the surrounding county with 45.16% of the households containing married families with children. The county average for households married with children is 43.42%.
The median household income in Powell, Ohio 43065 is $168,046. The median household income for the surrounding county is $116,284 compared to the national median of $69,021. The median age of people living in Powell 43065 is 40.7 years.
Powell Weather
The average high temperature in July is 84.9 degrees, with an average low temperature in January of 20.3 degrees. The average rainfall is approximately 38.8 inches per year, with 22.6 inches of snow per year.
