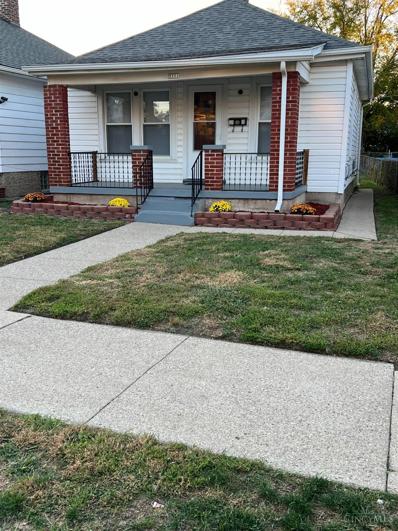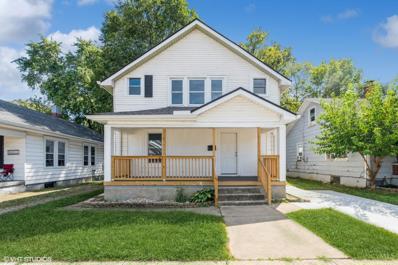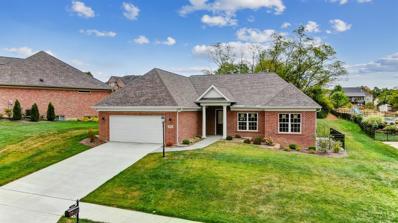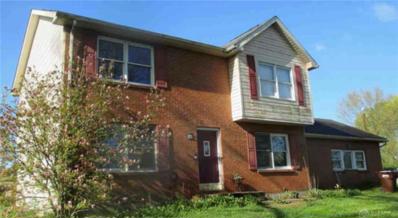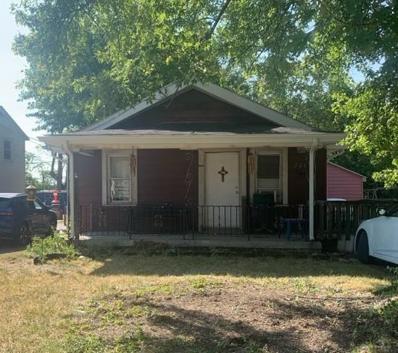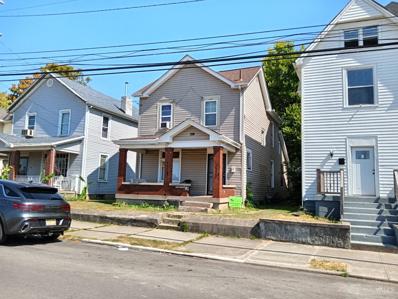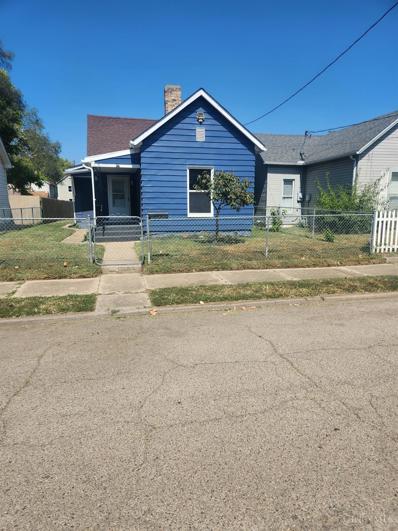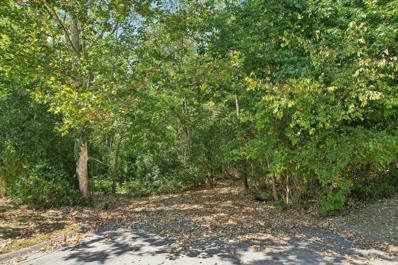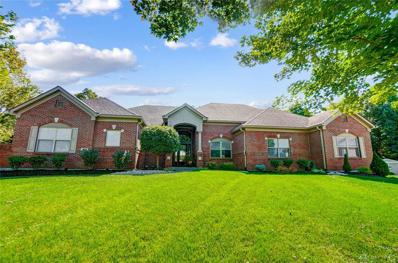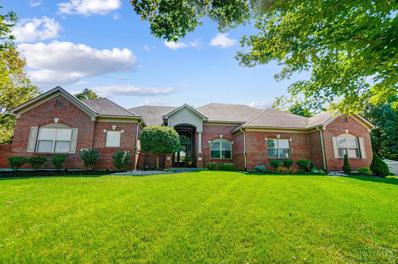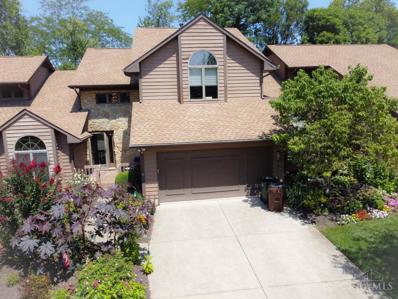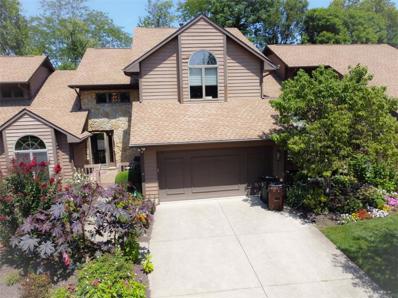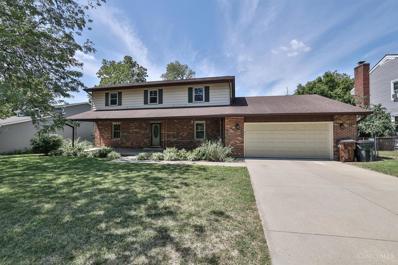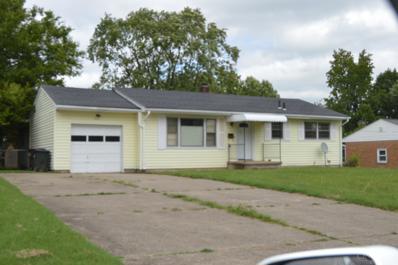Middletown OH Homes for Rent
$224,900
807 Park Drive Middletown, OH 45044
- Type:
- Single Family
- Sq.Ft.:
- 2,582
- Status:
- Active
- Beds:
- 3
- Lot size:
- 0.34 Acres
- Year built:
- 1987
- Baths:
- 2.00
- MLS#:
- 920648
- Subdivision:
- Lopane Terrace Sub
ADDITIONAL INFORMATION
Priced to Sell! This inviting 3-bedroom, 2-bath brick ranch sits on a spacious lot and boasts a large covered front porch. The home features a generous primary bedroom with an en suite bathroom, while the additional bedrooms offer double closets for ample storage. The living room is highlighted by a unique spiral staircase that leads to a versatile loft area, ideal as a great room, home office, or playroom. The eat-in kitchen provides a comfortable dining area, and the outside deck overlooks a partially fenced backyard, perfect for outdoor gatherings. Additional storage throughout the home ensures plenty of space. Roof 2008. Whether you're looking for indoor flexibility or outdoor space to relax, this home provides the perfect blend of charm, space, and functionality for everyday living.
- Type:
- Single Family
- Sq.Ft.:
- 688
- Status:
- Active
- Beds:
- 2
- Lot size:
- 0.09 Acres
- Year built:
- 1920
- Baths:
- 1.00
- MLS#:
- 1819455
ADDITIONAL INFORMATION
$234,900
Illinois Avenue Middletown, OH 45042
- Type:
- Single Family
- Sq.Ft.:
- 1,872
- Status:
- Active
- Beds:
- 4
- Year built:
- 1923
- Baths:
- 2.00
- MLS#:
- 1819428
ADDITIONAL INFORMATION
Fabulous front porch that leads to an 1800+ square feet. lots of space 4 beds 2 full baths new flooring, roof, paint, plumbing, porch and more. Move in ready a Fannie Mae Homepath Property
- Type:
- Single Family
- Sq.Ft.:
- 1,872
- Status:
- Active
- Beds:
- 4
- Lot size:
- 0.18 Acres
- Year built:
- 1923
- Baths:
- 2.00
- MLS#:
- 920581
- Subdivision:
- Middletown
ADDITIONAL INFORMATION
Fabulous front porch that leads to an 1800+ square feet. lots of space 4 beds 2 full baths new flooring, roof, paint, plumbing, porch and more. Move in ready a Fannie Mae Homepath Property
- Type:
- Single Family
- Sq.Ft.:
- n/a
- Status:
- Active
- Beds:
- 3
- Year built:
- 2024
- Baths:
- 2.00
- MLS#:
- 1819247
ADDITIONAL INFORMATION
Tired of looking at used, dirty, worn out houses? Buy a Brand NEW Fishbaugh built home! Great subdivision with quality neighbors you will Love. This home has all the Quality we've come to expect from this high end builder. Fine finishes throughout and ready for your finishing touches. *Note* If additional bedroom needed, builder will adjust floor plan. See attached floor plan. Pick your own bedroom flooring! (Flooring allowance included in price)
- Type:
- Single Family
- Sq.Ft.:
- n/a
- Status:
- Active
- Beds:
- 3
- Lot size:
- 0.29 Acres
- Year built:
- 2024
- Baths:
- 2.00
- MLS#:
- 920476
- Subdivision:
- Arbor Pointe Sec 2
ADDITIONAL INFORMATION
Tired of looking at used, dirty, worn out houses? Buy a Brand NEW Fishbaugh built home! Everything you need on one floor! Great subdivision with quality neighbors you will Love. This home has all the Quality we've come to expect from this high end builder. Fine finishes throughout and ready for your finishing touches. *Note* If additional bedroom needed, builder will adjust floor plan. See attached floor plan. Pick your own bedroom flooring! (Flooring allowance included in price)
- Type:
- Single Family
- Sq.Ft.:
- 2,144
- Status:
- Active
- Beds:
- 4
- Lot size:
- 0.61 Acres
- Year built:
- 1991
- Baths:
- 4.00
- MLS#:
- 919926
- Subdivision:
- Knoll Woods
ADDITIONAL INFORMATION
Over 2000 sq ft, 4BD/4BA brick and vinyl 2 Story on almost a full acre in Madison School Dist! Main level primary suite has large bath with soaking tub and walk-in shower. This great family home also includes, a large eat-in kitchen, formal dining room, large great room, office, conveniently located laundry room and a half bath all on the 1st level. The 2nd level offers 3 more large bedrooms and 2 full baths. New water heater 2021, New AC heat pump 2024. Home does need work but is priced to sell and just waiting for you to make this your dream family home! Room sizes are approximate, rely on your own measurements. ** Home is being sold As Is
- Type:
- Single Family
- Sq.Ft.:
- 836
- Status:
- Active
- Beds:
- 2
- Lot size:
- 0.2 Acres
- Year built:
- 1930
- Baths:
- 1.00
- MLS#:
- 919160
- Subdivision:
- Middletown
ADDITIONAL INFORMATION
Good investment opportunity. Home features living room, dining room and 2 bedrooms and full bath.
- Type:
- Single Family
- Sq.Ft.:
- 1,216
- Status:
- Active
- Beds:
- 2
- Year built:
- 1900
- Baths:
- 2.00
- MLS#:
- 1818314
ADDITIONAL INFORMATION
2 bedroom, 2 story, has additional bedroom in basement. 4 car detached garage with rear alley entrance. Fenced rear yard. Green space across street. 2 full baths. Upstairs has newer windows. Newer roof and vinyl siding.
- Type:
- Single Family
- Sq.Ft.:
- 1,216
- Status:
- Active
- Beds:
- 2
- Lot size:
- 0.11 Acres
- Year built:
- 1900
- Baths:
- 2.00
- MLS#:
- 919954
- Subdivision:
- Middletown
ADDITIONAL INFORMATION
2 bedroom, 2 story, has additional bedroom in basement. 4 car detached garage with rear alley entrance. Fenced rear yard. Green space across street. 2 full baths. Upstairs has newer windows. Newer roof and vinyl siding.
- Type:
- Single Family
- Sq.Ft.:
- 884
- Status:
- Active
- Beds:
- 2
- Lot size:
- 0.14 Acres
- Year built:
- 1907
- Baths:
- 1.00
- MLS#:
- 919641
- Subdivision:
- Middletown
ADDITIONAL INFORMATION
Large bedrooms, new roof, new gutters, new paint, new windows, totally remodeled, furnace 1 year old, hot water heater 4 years old. Owner will consider adding central air for the right offer.
$115,000
Logan Avenue Middletown, OH 45044
- Type:
- Single Family
- Sq.Ft.:
- n/a
- Status:
- Active
- Beds:
- 2
- Year built:
- 1907
- Baths:
- 1.00
- MLS#:
- 1817811
ADDITIONAL INFORMATION
Large bedrooms, new roof, new gutters, new paint, new windows, totally remodeled, furnace 1 year old, hot water heater 4 years old. Owner will consider adding central air for the right offer.
- Type:
- Land
- Sq.Ft.:
- n/a
- Status:
- Active
- Beds:
- n/a
- Lot size:
- 1.07 Acres
- Baths:
- MLS#:
- 1817662
ADDITIONAL INFORMATION
Private, wooded lot in desirable Burnham Woods! Opportunity to build your dream home on just over an acre surrounded by mature trees with a creek running along the property line. Water, sewer, and electric available at street. Close proximity to interstate and amenities.
- Type:
- Single Family
- Sq.Ft.:
- 4,533
- Status:
- Active
- Beds:
- 4
- Lot size:
- 0.65 Acres
- Year built:
- 2003
- Baths:
- 4.00
- MLS#:
- 918861
ADDITIONAL INFORMATION
Extraordinary home!! Custom-built single story open concept brick ranch with full basement. Located in very desirable Arbor Pointe community. This model home has 4 bedrooms, and 3 ½ baths in 2,880 square feet of living space, with an additional 1700 sq/ft of living space in the basement. Kitchen and dining area are very open and spacious with beautiful cabinets and granite countertops. Basement is fully finished providing an excellent space for all your entertainment needs. Basement has additional space that could easily be converted into a fifth bedroom with egress. Beautiful hardwood floors, a 3 car garage, over a ½ acre of land with full lawn sprinkler system. Close to I-75, Atrium Medical Center, Kettering Health, the Cincinnati Premium Outlets, and the up and coming, Renaissance Pointe Project. Lots of updates including new furnace and AC, hot water heater, gutter guards, new shower in the master bath, and new hardwood floors. You really need to see this home!!!!!
$615,000
Ashbrook Trail Middletown, OH 45042
- Type:
- Single Family
- Sq.Ft.:
- 4,533
- Status:
- Active
- Beds:
- 4
- Year built:
- 2003
- Baths:
- 4.00
- MLS#:
- 1816596
ADDITIONAL INFORMATION
Extraordinary home!! Custom-built single story open concept brick ranch with full basement. Located in very desirable Arbor Pointe community. This model home has 4 bedrooms, and 3 baths in 2,880 square feet of living space, with an additional 1700 sq/ft of living space in the basement. Kitchen and dining area are very open and spacious with beautiful cabinets and granite countertops. Basement is fully finished providing an excellent space for all your entertainment needs. Basement has additional space that could easily be converted into a fifth bedroom with egress. Beautiful hardwood floors, a 3 car garage, over a acre of land with full lawn sprinkler system. Close to I-75, Atrium Medical Center, Kettering Health, the Cincinnati Premium Outlets, and the up and coming, Renaissance Pointe Project. Lots of updates including new furnace and AC, hot water heater, gutter guards, new shower in the master bath, and new hardwood floors. You really need to see this home!!!!!
- Type:
- Condo
- Sq.Ft.:
- 2,020
- Status:
- Active
- Beds:
- 2
- Lot size:
- 0.03 Acres
- Year built:
- 1989
- Baths:
- 3.00
- MLS#:
- 1814827
ADDITIONAL INFORMATION
Discover modern living in this stunning condo! This beautifully maintained residence offers 2 spacious bedrooms (primary walk-in closet), 2.5 luxurious baths, and a large, mostly finished basement area perfect for a home office, entertainment space, or gym. The professionally landscaped grounds create a tranquil outdoor oasis, providing the ideal backdrop for relaxation or social gatherings. With its blend of elegance, comfort, and thoughtful design, this condo is more than just a home-it's your personal retreat!
- Type:
- Condo
- Sq.Ft.:
- 2,020
- Status:
- Active
- Beds:
- 2
- Lot size:
- 0.03 Acres
- Year built:
- 1989
- Baths:
- 3.00
- MLS#:
- 917578
- Subdivision:
- Woods Manchester Manor Condo
ADDITIONAL INFORMATION
Discover modern living in this stunning condo! This beautifully maintained residence offers 2 spacious bedrooms (primary walk-in closet), 2.5 luxurious baths, and a large, mostly finished basement area perfect for a home office, entertainment space, or gym. The professionally landscaped grounds create a tranquil outdoor oasis, providing the ideal backdrop for relaxation or social gatherings. With its blend of elegance, comfort, and thoughtful design, this condo is more than just a home—it's your personal retreat!
$335,000
Edith Drive Middletown, OH 45042
- Type:
- Single Family
- Sq.Ft.:
- 2,648
- Status:
- Active
- Beds:
- 4
- Lot size:
- 0.28 Acres
- Year built:
- 1980
- Baths:
- 3.00
- MLS#:
- 1814641
ADDITIONAL INFORMATION
Large rooms accent this spacious (over 2600 sq ft) traditional 2 story with 4 bedrooms, 2 1/2 baths and walkout basement. New carpet & flooring throughout. Nice deck leads to private rear yard with firepit. A must see!
$335,000
210 Edith Drive Middletown, OH 45042
- Type:
- Single Family
- Sq.Ft.:
- 2,648
- Status:
- Active
- Beds:
- 4
- Lot size:
- 0.28 Acres
- Year built:
- 1980
- Baths:
- 3.00
- MLS#:
- 917479
- Subdivision:
- Clark Heights Sec 7
ADDITIONAL INFORMATION
Large rooms accent this spacious (over 2600 sq ft) traditional 2 story with 4 bedrooms, 2 1/2 baths and walkout basement. New carpet & flooring throughout. Nice deck leads to private rear yard with firepit. A must see!
- Type:
- Condo
- Sq.Ft.:
- 1,278
- Status:
- Active
- Beds:
- 3
- Lot size:
- 0.02 Acres
- Year built:
- 1977
- Baths:
- 2.00
- MLS#:
- 917143
- Subdivision:
- Eldorado Estates Condo
ADDITIONAL INFORMATION
Charming 3 bed, 1.5 bath condominium located in the Far Hills neighborhood of Middletown, Ohio. This condo is two stories, with the full bathroom upstairs, and the half bath downstairs. It has a newer AC unit, washer and dryer connection on the second floor, a Honeywell smart Thermostat, and a spacious, private storage shed located on the back patio. This home allows for plentiful natural light, and has modern features. All appliances, minus the washer and dryer, to stay. The HOA includes two parking spots per home.
- Type:
- Investment
- Sq.Ft.:
- 10,091
- Status:
- Active
- Beds:
- 2
- Lot size:
- 0.13 Acres
- Year built:
- 1955
- Baths:
- 3.00
- MLS#:
- 916884
- Subdivision:
- Middletown
ADDITIONAL INFORMATION
Ready to get in on revitalizing Middletown? This building with over 10,000 square feet has a storefront, a two bedroom apartment, and three warehouse storage areas just waiting for your vision. There are endless possibilities to restore this building back to glory. Zoned B3. Rely on your own room measurements.
- Type:
- Single Family
- Sq.Ft.:
- 1,863
- Status:
- Active
- Beds:
- 2
- Lot size:
- 0.36 Acres
- Year built:
- 2006
- Baths:
- 2.00
- MLS#:
- 916701
- Subdivision:
- Manchester Manor Sec 17 Ph 02
ADDITIONAL INFORMATION
Landominium patio home located in Middletown with 2 bedrooms, 2 full bathrooms. Sunlit kitchen with eat-in gourmet space, pantry, laundry room, and plantation shutters. Cozy living room with fireplace, flowing into family room with walkout to backyard patio (awning available & to be installed). Primary en-suite with large windows, walk-in closet, and double vanity bathroom. Full unfinished basement with plumbing for a bathroom, 2-car built-in garage, ceiling fans, recessed lights, and security system. Located in a mix of older and newer communities, no HOA fees.
- Type:
- Single Family
- Sq.Ft.:
- 2,448
- Status:
- Active
- Beds:
- 4
- Lot size:
- 0.32 Acres
- Year built:
- 2000
- Baths:
- 3.00
- MLS#:
- 1813000
ADDITIONAL INFORMATION
This newly renovated and immaculate 4 bedroom/2.5 bath home has so much to offer! The open floor plan features an eat-in kitchen with ALL NEW stainless steel appliances, plenty of storage and counter space and gorgeous GRANITE countertops. The kitchen seamlessly flows into the adjoining great room with an abundant amount of natural light. The adjoining dining room boasts all new custom wainscoting. Additional renovations include a BRAND NEW HVAC, ALL updated bathrooms with NEW GRANITE vanity tops, new toilets & new fixtures/lighting, new gas hot water heater, all new engineered hardwood/carpeting throughout, all new interior/exterior paint, new lighting & fixtures, updated landscaping + more. Enjoy time entertaining on the back patio overlooking the spacious fenced backyard, a perfect play area. Middletown mailing address-FRANKLIN CITY SCHOOLS.
$234,900
Hannah Drive Middletown, OH 45044
- Type:
- Single Family
- Sq.Ft.:
- 1,613
- Status:
- Active
- Beds:
- 4
- Lot size:
- 0.33 Acres
- Year built:
- 1957
- Baths:
- 2.00
- MLS#:
- 1812622
ADDITIONAL INFORMATION
Beautifull 4 bedroom 2 bath Ranch with screened in patio. Family room with gas or wood fireplace. Hardwood floors All new Stainless-Steel appliances. In a quiet neighborhood that is Close to Shopping & I75. Owner/Agent
ADDITIONAL INFORMATION
The Aspen Design by Cristo Homes! Ultra convenient one-floor living in this 2 bedroom, 2 full bath ranch end-unit with 1278 sqft of living space! 9 foot ceilings. Pocket office/flex space. Beautiful eat-in kitchen ft large island with quartz countertops, pantry. Expansive Great Room with electric fireplace and access to rear yard for indoor/outdoor entertaining! Grand Bedroom boasts walk-in closet, attached bath ft. shower, double vanity. 2 car garage. Neighborhood boasts professionally managed yards, peaceful wooded walking trails.
Andrea D. Conner, License BRKP.2017002935, Xome Inc., License REC.2015001703, [email protected], 844-400-XOME (9663), 2939 Vernon Place, Suite 300, Cincinnati, OH 45219

The data relating to real estate for sale on this website is provided courtesy of Dayton REALTORS® MLS IDX Database. Real estate listings from the Dayton REALTORS® MLS IDX Database held by brokerage firms other than Xome, Inc. are marked with the IDX logo and are provided by the Dayton REALTORS® MLS IDX Database. Information is provided for consumers` personal, non-commercial use and may not be used for any purpose other than to identify prospective properties consumers may be interested in. Copyright © 2025 Dayton REALTORS. All rights reserved.
 |
| The data relating to real estate for sale on this web site comes in part from the Broker Reciprocity™ program of the Multiple Listing Service of Greater Cincinnati. Real estate listings held by brokerage firms other than Xome Inc. are marked with the Broker Reciprocity™ logo (the small house as shown above) and detailed information about them includes the name of the listing brokers. Copyright 2025 MLS of Greater Cincinnati, Inc. All rights reserved. The data relating to real estate for sale on this page is courtesy of the MLS of Greater Cincinnati, and the MLS of Greater Cincinnati is the source of this data. |
Middletown Real Estate
The median home value in Middletown, OH is $217,000. This is lower than the county median home value of $250,100. The national median home value is $338,100. The average price of homes sold in Middletown, OH is $217,000. Approximately 48.35% of Middletown homes are owned, compared to 42.06% rented, while 9.59% are vacant. Middletown real estate listings include condos, townhomes, and single family homes for sale. Commercial properties are also available. If you see a property you’re interested in, contact a Middletown real estate agent to arrange a tour today!
Middletown, Ohio has a population of 50,114. Middletown is less family-centric than the surrounding county with 19.59% of the households containing married families with children. The county average for households married with children is 32.74%.
The median household income in Middletown, Ohio is $47,116. The median household income for the surrounding county is $72,281 compared to the national median of $69,021. The median age of people living in Middletown is 38.7 years.
Middletown Weather
The average high temperature in July is 85.9 degrees, with an average low temperature in January of 20.9 degrees. The average rainfall is approximately 41 inches per year, with 12 inches of snow per year.

