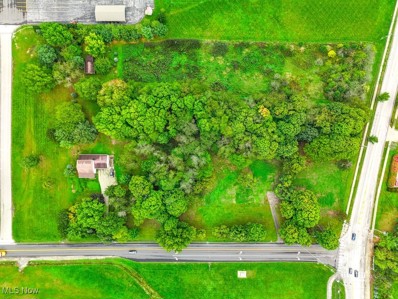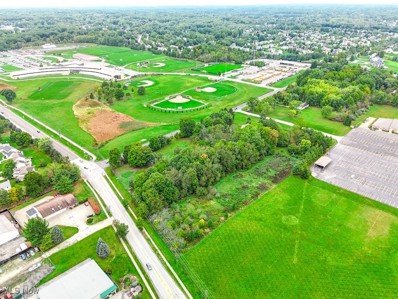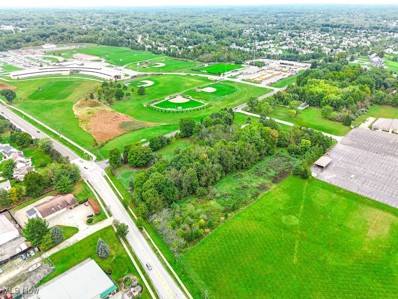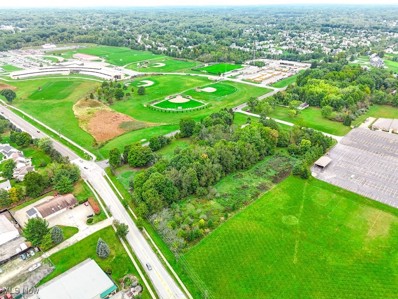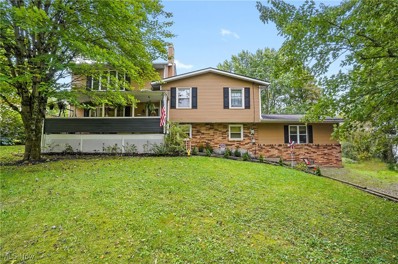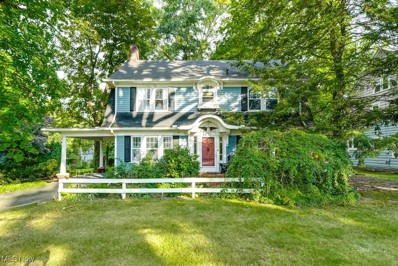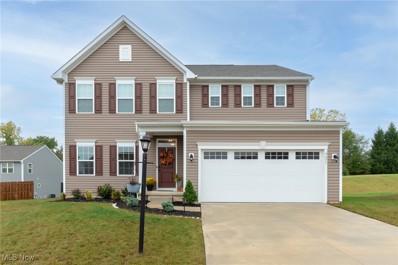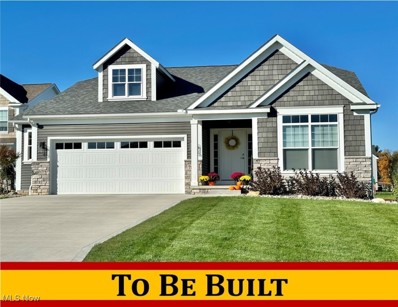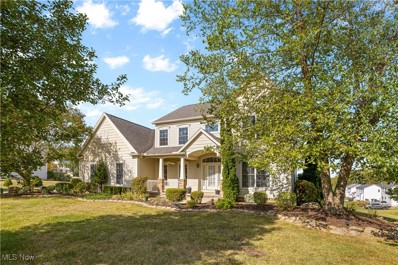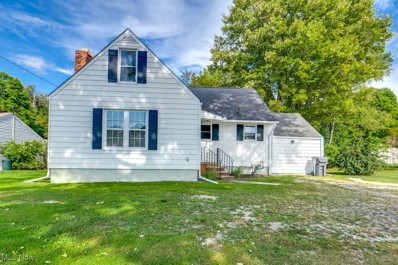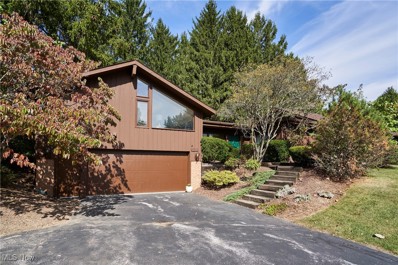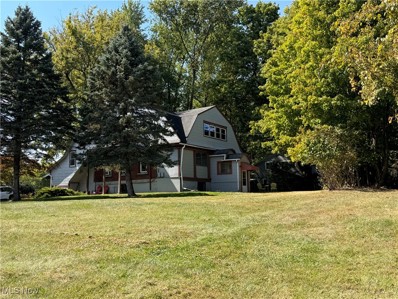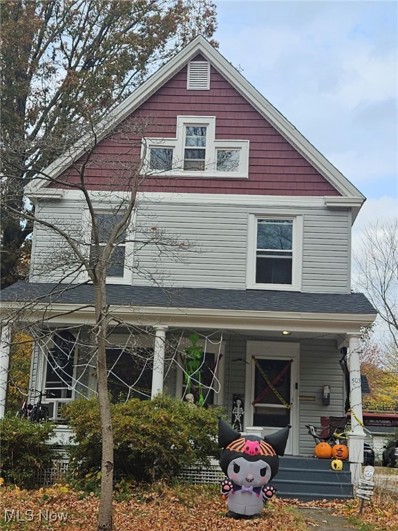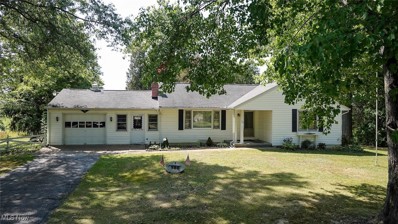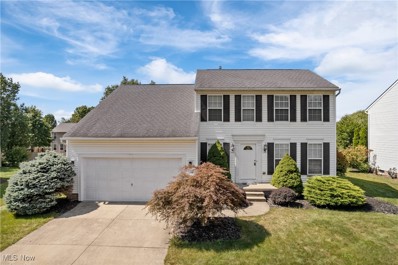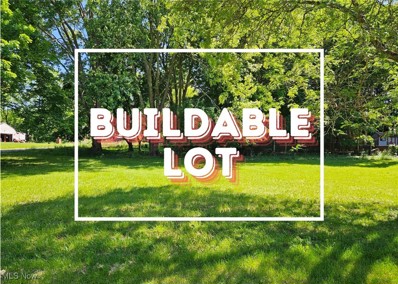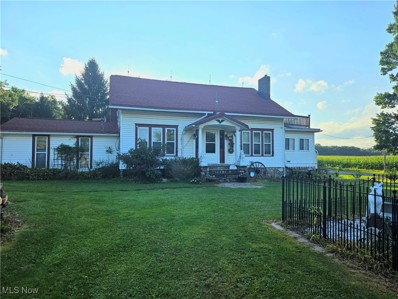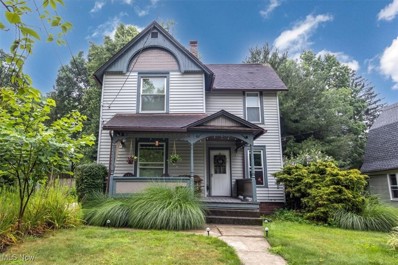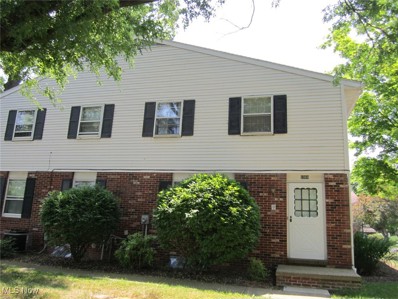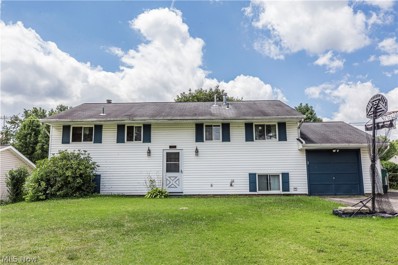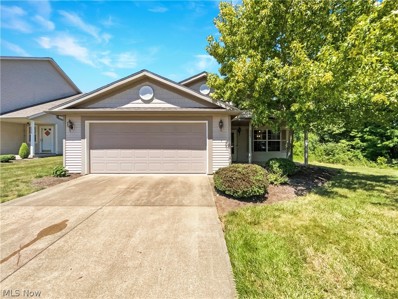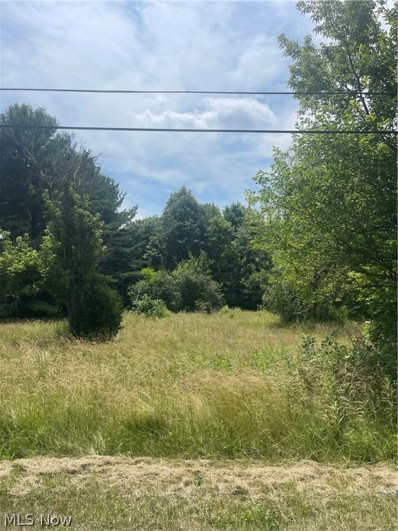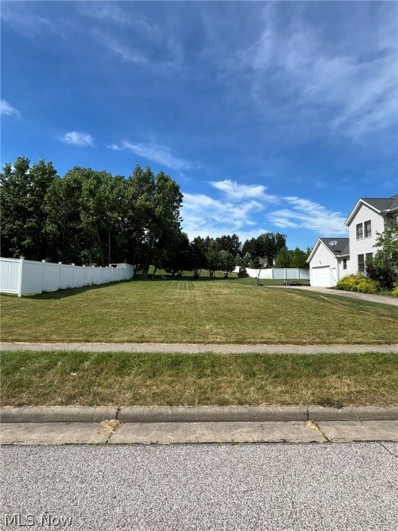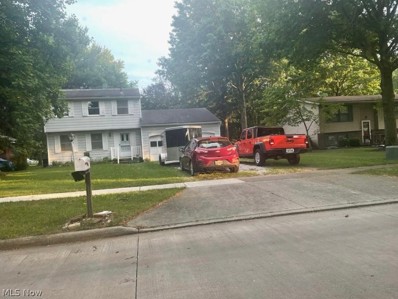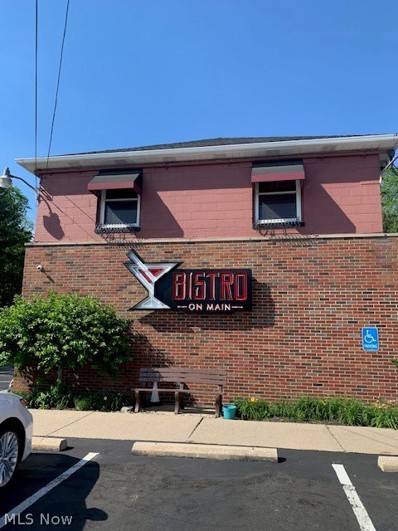Kent OH Homes for Rent
$108,000
Lot 1 Newcomer Road Kent, OH 44240
- Type:
- Land
- Sq.Ft.:
- n/a
- Status:
- Active
- Beds:
- n/a
- Lot size:
- 1.35 Acres
- Baths:
- MLS#:
- 5074853
- Subdivision:
- Westwood Sub
ADDITIONAL INFORMATION
Ready to build your vision on 1.35 acres? This expansive lot offers the perfect canvas for your dream home or development project. With its generous size and prime location in the Kent City School district, the possibilities are endless. Let your imagination run wild and create a space that truly reflects your unique style and needs. Zoned as Medium Density Residential (R-2).
- Type:
- Land
- Sq.Ft.:
- n/a
- Status:
- Active
- Beds:
- n/a
- Lot size:
- 0.64 Acres
- Baths:
- MLS#:
- 5074380
- Subdivision:
- Westwood Sub
ADDITIONAL INFORMATION
This .64-acre lot offers ample space to build your dream home, with easy access to shops, restaurants, and the highly-rated Kent City Schools. Zoned as Medium Density Residential (R-2).
- Type:
- Land
- Sq.Ft.:
- n/a
- Status:
- Active
- Beds:
- n/a
- Lot size:
- 0.63 Acres
- Baths:
- MLS#:
- 5074376
- Subdivision:
- Westwood Sub
ADDITIONAL INFORMATION
Looking to build your dream home or small development? This .63 acre lot is ready for a new owner to make this their own. Close access to Stow and Kent, shops, restaurants, and activities. Located in the highly rated Kent City School district. Zoned as Medium Density Residential (R-2).
- Type:
- Land
- Sq.Ft.:
- n/a
- Status:
- Active
- Beds:
- n/a
- Lot size:
- 1.65 Acres
- Baths:
- MLS#:
- 5074298
- Subdivision:
- Westwood Sub
ADDITIONAL INFORMATION
Looking to build your dream home or small development? This 1.65 acre lot is ready for a new owner to make this their own. Close access to Stow and Kent, shops, restaurants, and activities. Located in the highly rated Kent City School district. Zoned as Medium Density Residential (R-2).
$359,900
7775 Diagonal Road Kent, OH 44240
- Type:
- Single Family
- Sq.Ft.:
- 2,970
- Status:
- Active
- Beds:
- 4
- Lot size:
- 0.46 Acres
- Year built:
- 1977
- Baths:
- 2.00
- MLS#:
- 5074999
- Subdivision:
- Twin Hills Allotment
ADDITIONAL INFORMATION
Conveniently located near Rt 43 between Kent and Streetsboro this split-level home is spacious and well-appointed for your family's needs. Shopping, restaurants and easy access to freeways are nearby. Upon entry from the front porch into this home, you will immediately step into a spacious living room. Hardwood flooring, ceiling fans, recessed lighting are some of the features that will grab your attention. The eat in kitchen features granite counter tops, tile backsplash, stainless appliances, an abundance of cabinetry and a breakfast bar. Ceramic tile also flows into room for a dining table. Take a few steps up from the main level to find a full bathroom and three of the home's bedrooms. A few more steps up to the massive suite added for the owner's own retreat. Cathedral ceilings, walk in closet, balcony and triple paned windows are a few of the features to this addition. The master bathroom is ready for your finishing touches. All existing bathroom fixtures will remain with the home. The lower level provides an ideal space for a recreation area. Full bathroom, laundry and access to the garage is on this level. A few steps down allow you to access the lowest level of the home. Currently used as a den and office area, there is also space for storage and the mechanical components. A large sun porch allows you to enjoy having an above ground pool with multi-level decking and accommodate your entertaining needs. With a little TLC this home could fit your needs for years to come. Call to schedule your private showing today!
$350,000
7411 State Route 43 Kent, OH 44240
- Type:
- Single Family
- Sq.Ft.:
- 1,874
- Status:
- Active
- Beds:
- 4
- Lot size:
- 0.31 Acres
- Year built:
- 1924
- Baths:
- 2.00
- MLS#:
- 5073952
- Subdivision:
- Tlp
ADDITIONAL INFORMATION
Gorgeous Colonial with Twin Lake Privileges. This 4-bedroom 1.5 bath home is so welcoming. The living room gives a feeling of classy comfort. The woodburning fireplace and the built in bookshelves add to the charm. The large dining room is a perfect place for everyone to gather for meals and family fun. The 3 seasons room is off of the dining room and provides another peaceful area for relaxing. The hard wood flooring throughout the majority of the home adds to the character as well. The eat in kitchen is spacious and comes with all appliances. The half bath on the main level has been beautifully updated. The second level of this home features 4 bedrooms and a full bath. The full bath is exceptional. It features a walk-in tiled shower and vanity with double sinks. The majority of the windows have been replaced too. There is a 3rd level attic area that could be finished and used for extra living space or storage area. The backyard area features a very large deck, a fire pit area plenty of plants and flowers. The garage is a shared garage and is being used as storage area. The basement has been professionally waterproofed by Ohio State Waterproofing and the warranty will transfer to the new owners. Gutter guards have been added. A home warranty is provided by the seller. The Lake, Beach house and boat launch are approximately 3 blocks away. You will enjoy viewing this well cared for home.
$499,000
4677 Louis Lane Kent, OH 44240
- Type:
- Single Family
- Sq.Ft.:
- 4,380
- Status:
- Active
- Beds:
- 5
- Lot size:
- 0.17 Acres
- Year built:
- 2022
- Baths:
- 5.00
- MLS#:
- 5072859
- Subdivision:
- Germaine Reserve Ph 1
ADDITIONAL INFORMATION
Welcome to this stunning 5-bedroom, 5 full bath home located in Kent within the Stow Munroe Falls School District. Built in 2022, this meticulously maintained property features a beautiful dining room as you enter, followed by a modern kitchen with marble countertops, a spacious island, and a walk-in pantry for extra storage. The open floor plan flows seamlessly into the living room, perfect for entertaining. A bedroom with a full bath and a laundry room are conveniently located on the main floor. First floor finished with hardwood floors. Upstairs, enjoy a second living area, a luxurious master suite with a large bathroom, and a walk-in closet. The fully finished basement offers endless possibilities, ideal for a playroom or a relaxing lounge. The large, serene backyard is the perfect place to unwind, entertain, and enjoy the outdoors.
- Type:
- Single Family
- Sq.Ft.:
- 1,725
- Status:
- Active
- Beds:
- 3
- Lot size:
- 0.32 Acres
- Baths:
- 2.00
- MLS#:
- 5072932
- Subdivision:
- Hickory Creek Phase One
ADDITIONAL INFORMATION
*READY-TO-BUILD* The Windham IV Ranch Plan by Patrick Long Homes in Brimfield Township's Hickory Creek. Close to Kent, KSU, I-76 and Rt 43. Field Local Schools. Main-Floor Living, Owner's Suite with 2 additional Bedrooms, 2 Full Bathrooms. Make Customizations: Add a Sunroom, Covered Decks or Porches available, vented Chimney Hoods, splendid cabinetry features, Shoe Bench designs, Granite or Cambria Quartz Kitchens/Baths, tiled backsplash, cabinet lighting, Vaulted Ceilings in Great Room, Kitchen, and Dining Area. Fireplace with Dry-Stack StoneFace, opt. Owner's Bath can accommodate a Deluxe Tiled Shower w/ Freestanding or Garden Tub. Deluxe Laundry Features are available. The Photos depict similar completed homes and may include upgraded features. See Salesperson to verify features and finishes included. Taxes shown are for land only. **“Starting At” price generally refers to the basehouse,before the addition of upgraded finishes, features, and buyers’ customizations. Some photos depict upgraded elevation and/or optional features available at additional cost and may not represent the lowest-priced homes offered in Hickory Creek. Visit our Model Homes at 510 Meadow Circle SW, Hartville, or 2693 Ledgestone Dr NW, Uniontown. Base Prices are Subject to Change at any time prior to an accepted purchase agreement. Taxes shown are for land only.
$599,900
1725 Countryview Kent, OH 44240
- Type:
- Single Family
- Sq.Ft.:
- 5,230
- Status:
- Active
- Beds:
- 5
- Lot size:
- 0.51 Acres
- Year built:
- 2003
- Baths:
- 3.00
- MLS#:
- 5072893
- Subdivision:
- King Ridge
ADDITIONAL INFORMATION
Former Model Home!! Excellent 4 bedroom 2 1/2 bath colonial with over 3200 square feet, first floor office, laundry room, master suite, very open floor plan. The spacious living area and great room features floor-to-ceiling windows that flood the space with natural light and gas fireplace, deck. Second floor offers 3 spacious bedrooms and full bathroom, game room/bonus room with built-ins, built cabinets for computer room / media room, bookcases. Full unfinished basement and rough in plumbing for full bathroom (1946 sq. ft.) ready for whatever you would wanted. Basement is waterproofed- June 2022, hot water tank - 2023, water softner-2019, New roof, gutter and downspout, leaf guard 2021. landscaped yard, new recess light with dimmer switch, blinds thru-out 2004, TV antenna in attic run 4 TV
$169,900
5070 State Route 43 Kent, OH 44240
- Type:
- Single Family
- Sq.Ft.:
- 1,800
- Status:
- Active
- Beds:
- 4
- Lot size:
- 0.91 Acres
- Year built:
- 1942
- Baths:
- 2.00
- MLS#:
- 5071658
ADDITIONAL INFORMATION
Welcome to this spacious four-bedroom, two-full-bathroom home nestled on a beautiful one-acre lot in the Field School District. This home features newly installed luxury vinyl plank (LVP) flooring in the kitchen and bathroom, combining both style and durability. The large living spaces provide plenty of room for relaxation and entertaining, while the open kitchen offers modern convenience for cooking and gathering. The large living room with vaulted ceilings is great for entertaining large family gatherings. Enjoy your morning coffee in the screened in porch which looks over the expansive yard that gives you ample space for outdoor activities, gardening, or even future expansion. Enjoy peaceful country living with the benefit of being close to local amenities and schools. Don't miss out on this move-in ready home!
$270,000
1879 Deer Path Kent, OH 44240
- Type:
- Condo
- Sq.Ft.:
- 2,181
- Status:
- Active
- Beds:
- 3
- Year built:
- 1981
- Baths:
- 2.00
- MLS#:
- 5071209
- Subdivision:
- The Pines
ADDITIONAL INFORMATION
Step into this rare, sprawling, exquisitely designed condo privately located in The Pines. Every inch of this home has been maintained and upgraded with true consideration. When you walk in the front door, you'll immediately see this is not your average condo. New luxury vinyl flooring has been installed throughout the center living area, currently being used as a sitting area and den. The wide open area will undoubtedly be the perfect spot to entertain and host guests. A bonus is the Sound System that can be used to play music, news, or sports throughout the home! With natural light surrounding you, and a large, 2-sided, wood-burning fireplace, you'll feel secluded and cozy. Head to the right of the living room where there are 2 bedrooms. The guest room also has a sliding glass door allowing for a naturally lit atmosphere. There is also a full bath just next to the guest bath. Around the corner is the primary suite. This massive 19x13 room has a thoughtful accent wall, access to the back porch, and a newly updated full bathroom. You'll appreciate the upgrades as you walk through. Head to the oversized kitchen with a breakfast bar for that quick on-the-go meal, or space for a large dining room table where you'll be able to enjoy even more views of the woods behind you and the other side of the fireplace. All appliances are staying with the home, making this a true move-in-ready opportunity. Head up a few stairs to the loft space which offers endless opportunities. Use this as a bedroom, office space, lounge, gaming room, or whatever your heart desires. A few steps down is the laundry area, which is still close yet secluded. A large 2-car garage gives you space for storage and parking alike. There is also a driveway extension that allows for extra parking, and the ability to back in and out easily! Call this place home with low maintenance and easy living. Schedule a private tour today!
$325,000
4700 Kent Road Kent, OH 44240
- Type:
- Fourplex
- Sq.Ft.:
- n/a
- Status:
- Active
- Beds:
- 4
- Lot size:
- 0.5 Acres
- Year built:
- 1905
- Baths:
- 4.00
- MLS#:
- 5056307
- Subdivision:
- Range 10-W
ADDITIONAL INFORMATION
WELCOME HOME! What an amazing home that you could potentially live in for little to no cost! This 4 unit large home is full of character and has 2 open units available for you to move into. You could potentially offset your mortgage completely with rent from other 3 units! This home falls under the 4 unit threshold and lending guidelines which can carry the same incentives very similar to financing a typical single family home. Great investment opportunity, with a Kent city address but zoned in Stow-Munroe Falls School District. 3 of the 4 units have been updated, 2 of those being freshly updated with all new appliances, fixtures and LVT flooring. Each unit is a 1 bedroom with plenty of open space, eat in kitchens, full bathrooms with updated fixtures, as well as bedrooms with walk in closets. Some units have a walk in pantry as well. This is super easy to show units 1 and 3, if you have heavy interest after that units 2 and 4 (occupied) can be scheduled in advance. This is such a well cared for investment, it feels like home.
$349,000
503 Park Avenue Kent, OH 44240
- Type:
- Duplex
- Sq.Ft.:
- n/a
- Status:
- Active
- Beds:
- 4
- Lot size:
- 0.2 Acres
- Year built:
- 1920
- Baths:
- 2.00
- MLS#:
- 5069947
- Subdivision:
- Franklin
ADDITIONAL INFORMATION
Great rental history with long-term tenants. Potential to raise rents. Approximately $64,000 in recent improvements. Upstairs unit will be available to rent soon or move in owner-occupied. Easily converted to a single family home.
$360,000
755 Sandy Lake Road Kent, OH 44240
- Type:
- Single Family
- Sq.Ft.:
- n/a
- Status:
- Active
- Beds:
- 3
- Lot size:
- 10.81 Acres
- Year built:
- 1955
- Baths:
- 1.00
- MLS#:
- 5069221
- Subdivision:
- Wilson S W
ADDITIONAL INFORMATION
Welcome to your serene retreat on nearly 11 acres of beautiful, peaceful land! This charming 3-bedroom, 1-bath ranch offers a full walk out basement and an attached garage. Enjoy the tranquility of the expansive property, perfect for nature lovers and wildlife enthusiasts. With its quiet surroundings and ample space, this home is a perfect blend of comfort and natural beauty. Don’t miss the chance to own this exceptional property!
$389,000
4167 Chapman Drive Kent, OH 44240
- Type:
- Single Family
- Sq.Ft.:
- 2,688
- Status:
- Active
- Beds:
- 4
- Lot size:
- 0.27 Acres
- Year built:
- 2003
- Baths:
- 3.00
- MLS#:
- 5067689
- Subdivision:
- Chapman Farm Ph 01
ADDITIONAL INFORMATION
Welcome to 4167 Chapman Dr, a well-maintained and recently updated colonial in a sought-after Chapman Farm community. This meticulously updated 4-bedroom, 2.5 full bathroom beauty displays many recent improvements, making it the ideal move-in ready home. Step inside to smell the freshly painted interior with plenty of sunlight coming in through the large windows in the front. The heart of the house, the kitchen, has been transformed with white color cabinets, SS appliances, a quartz countertop, and a sliding door leading to a large screen-wrapped rear porch to make summer more enjoyable. A formal dining room and a formal living room are open to one another to entertain guests better. A sizeable family room opens the floor plan to the Kitchen. The laundry room is conveniently located on the first floor. The second floor possesses the master suite, guest bathroom, and three other bedrooms. The finished basement offers additional square footage. The location is near a shopping center in Brimfield, with quick access to I-76 and a 10-minute drive to Kent State. Indeed, the house is in a very convenient spot. It was built in 2003 by Wagler Homes and is a quality home with over 2600 sqft of living space. Schedule your private viewing today!
$45,000
Stinaff Street Kent, OH 44240
- Type:
- Land
- Sq.Ft.:
- n/a
- Status:
- Active
- Beds:
- n/a
- Lot size:
- 0.3 Acres
- Baths:
- MLS#:
- 5066100
- Subdivision:
- Woodard Heights
ADDITIONAL INFORMATION
PRIME CORNER LOT IN THE HEART OF KENT - READY FOR YOUR VISION! Opportunity awaits with this spacious corner lot, located just minutes from Kent State University. Made up of two parcels, this is one the largest lots on the street, offering ample space for your dream home, investment property, or future development. With its convenient proximity to the university, downtown attractions, and local amenities, this lot provides the perfect blend of accessibility and potential. Whether you're looking to build or invest, this location is unbeatable. Perfect for a modular, barndominium or traditional home. Don't miss your chance to own a piece of Kent's thriving community!
$235,000
3717 State Route 43 Kent, OH 44240
- Type:
- Single Family
- Sq.Ft.:
- 2,794
- Status:
- Active
- Beds:
- 3
- Lot size:
- 1.02 Acres
- Year built:
- 1925
- Baths:
- 3.00
- MLS#:
- 5063016
- Subdivision:
- Brimfield
ADDITIONAL INFORMATION
This Century home offers so much and has so much character. There are built-ins in the dining room and living room, curved doorways and a pocket door leading upstairs to two large bedrooms and a full bath, with tons of storage. One of the bedrooms leads to a balcony, perfect for the morning coffee. The upstairs bathroom boosts a claw foot tub. The master bedroom is on the main floor with a full bath en suite which leads out the back large deck. The laundry room is in the basement but does have a laundry chute on the main floor. There is a full bathroom in the basement with three large bonus rooms, and a root cellar. Furnace /central air is 6 months old. Roof is 2 yrs old. Newer windows. Some new carpet & Paint. There is a 2 car attached garage and a 3 car detached garage with extra storage, plus an extra pole building behind the garage. There is a full covered deck off the back of the house and a covered pavilion on the side of the house. There is plenty of storage inside and out.
$244,700
208 E Elm Street Kent, OH 44240
- Type:
- Duplex
- Sq.Ft.:
- n/a
- Status:
- Active
- Beds:
- 3
- Lot size:
- 0.24 Acres
- Year built:
- 1901
- Baths:
- 2.00
- MLS#:
- 5052548
- Subdivision:
- Allen
ADDITIONAL INFORMATION
Welcome to this amazing primary residence or investment opportunity at 208 E Elm Street, in walking distance from the vibrant city of Kent. This duplex has an upper and lower setup. The lower unit includes roughly 800 square feet, two bedrooms, eat-in-kitchen, living room space and full bath. The upper unit includes roughly 550 square feet, one bedroom, eat-in-kitchen, living room, and full bath. Both units share first floor laundry. Gross income for lower unit is $900 and the lease is month to month. $600 for the upper unit and the lease expires 6/30/2025. All utilities are separate. In overall great condition. Call or text for more information.
- Type:
- Condo
- Sq.Ft.:
- 1,512
- Status:
- Active
- Beds:
- 3
- Lot size:
- 0.03 Acres
- Year built:
- 1974
- Baths:
- 2.00
- MLS#:
- 5058836
- Subdivision:
- Fox Run
ADDITIONAL INFORMATION
Well maintained 2 story townhome condo, conveniently located to park,downtown, University and all major conveniences. 3 bedrooms, 1.5 bathrooms; finished basement with laundry area. This condo will meet your needs now as well as in the future. Features include: neutral decor; 3 good sized bedrooms with double closets on second floor, kitchen with dinette and nice sized living room with storage. This condo has loads of storage throughout and has a spacious 1/2 bath on the first floor and a finished basement. Current improvements: new indoor/outdoor carpet throughout the finished basement - 2024, new a/c unit -2021, hot water tank-2023, garage door opener-2024 with 2 remotes, laundry room with gas & electric dryer hook up, stove, & microwave, dishwasher- 2014, Luxaire furnace -2015, new blinds and freshly painted -2024. Sellers have refreshed the finished rec room with new wall paneling and beautiful laminate flooring. Attached parking and extra parking as well. Come see what this condo has to offer. It is certain to please you!
$189,900
Address not provided Kent, OH 44240
- Type:
- Single Family
- Sq.Ft.:
- 2,000
- Status:
- Active
- Beds:
- 4
- Lot size:
- 0.23 Acres
- Year built:
- 1963
- Baths:
- 2.00
- MLS#:
- 5054745
- Subdivision:
- Beechcrest
ADDITIONAL INFORMATION
Welcome home to this "becoming bi-level" located at 3773 Neville Dr in Kent/Fields Schools. This property boasts 2000 square feet, four bedrooms and two full baths. The interior includes a lovely living room with gas fireplace and a second floor deck overlooking the fully fenced in backyard. The eat-in-kitchen has ample counterspace and cabinetry. All the appliances do stay (minus washer & dryer). The primary bedroom is generous in size. The second bedroom and the primary share the first floor bath. The lower level includes a large family room, additional two bedrooms (have escape windows) and second full bath. There is a utility space for storage and the washer and dryer. There is access from the family room to the attached one car garage which provides access to the backyard as well. Exterior features include, fully fenced in backyard, deck, and carport. Updates and highlighted features include: newer vinyl windows, newer electrical panel, AC added (2016), and Ecobee thermostat. Do not wait on this great opportunity to claim this home as yours! Call/text for your private showing today!
Open House:
Sunday, 11/24 8:00-7:00PM
- Type:
- Condo
- Sq.Ft.:
- 1,284
- Status:
- Active
- Beds:
- 2
- Lot size:
- 0.27 Acres
- Year built:
- 2003
- Baths:
- 1.00
- MLS#:
- 5052226
- Subdivision:
- Village/Marsh Lndg Condo
ADDITIONAL INFORMATION
Welcome to your luxurious yet simple retreat. Upon entering this charming home, you're welcomed by the comforting presence of a warm fireplace, offering ambiance that transcends every season. The beautifully designed kitchen is a dream for culinary enthusiasts, boasting all stainless-steel appliances that combine aesthetic appeal with high functionality, ensuring meal times are a joyous experience. The seamless blend of indoor and outdoor spaces is exceptional. A spacious patio extends the living area outdoors, providing a pristine setting for entertaining or enjoying peaceful moments in your private sanctuary beneath the stars. Even in its simplicity, this home offers a beautiful blank canvas eagerly awaiting your personal touch to transform it into your own expression. Every handpicked feature harmonizes to create a living space that is more than just a house—it's an invitation to a lifestyle of elegance and comfort. Don't miss the opportunity to secure this remarkable property and step into a world of refined living and cherished memories.
$185,000
Brimfield Drive Kent, OH 44240
- Type:
- Land
- Sq.Ft.:
- n/a
- Status:
- Active
- Beds:
- n/a
- Lot size:
- 5.42 Acres
- Baths:
- MLS#:
- 5051766
ADDITIONAL INFORMATION
Looking for 5.42 acres on two parcels in Kent? Come check out this plot of land, which is located in a prime location close to shops, dining and entertainment, recreational parks and close to KSU. Whether you are looking to build your dream home or a multi-family home this land will suit your needs.
- Type:
- Land
- Sq.Ft.:
- n/a
- Status:
- Active
- Beds:
- n/a
- Lot size:
- 0.19 Acres
- Baths:
- MLS#:
- 5049085
- Subdivision:
- Lincoln Commons Ph 01
ADDITIONAL INFORMATION
Vacant .185 Acre Lot available in established Cul-De-Sac community of newer homes. There is NO HOA or association dues! This neighborhood of well kept homes has mature tree-lined streets and public utilities are available. Minutes from Downtown Kent and Kent State University. You can bring your own builder and find your dream community!
$199,900
940 Kevin Drive Kent, OH 44240
- Type:
- Single Family
- Sq.Ft.:
- n/a
- Status:
- Active
- Beds:
- 3
- Lot size:
- 0.26 Acres
- Year built:
- 1973
- Baths:
- 2.00
- MLS#:
- 5048059
ADDITIONAL INFORMATION
Very unique fine the only home available in this alignment! Some TLC needed all cosmetic. All appliances stay, newer refrigerator. Immediate possession at the transfer title. Easy to show call agent for showing instructions.
$1,200,000
1313 W Main Street Kent, OH 44240
- Type:
- Other
- Sq.Ft.:
- 5,879
- Status:
- Active
- Beds:
- n/a
- Lot size:
- 0.76 Acres
- Year built:
- 1958
- Baths:
- MLS#:
- 5048121
- Subdivision:
- Missimi Pine Tree Estate
ADDITIONAL INFORMATION
Great opportunity to own the Best restaurant and Bar in Kent. This property is been owned by the same family for 19yrs. The remodeled Bar seats 22, Lounge area seats 58, Main Dining room seats 68 and the 3 seasons room seats 26 . Patio was added in 2016 There is an apartment above the bar that rents for $2200 month. This property is The Bistro On Main. The Bulling and Business are being sold together as one.

The data relating to real estate for sale on this website comes in part from the Internet Data Exchange program of Yes MLS. Real estate listings held by brokerage firms other than the owner of this site are marked with the Internet Data Exchange logo and detailed information about them includes the name of the listing broker(s). IDX information is provided exclusively for consumers' personal, non-commercial use and may not be used for any purpose other than to identify prospective properties consumers may be interested in purchasing. Information deemed reliable but not guaranteed. Copyright © 2024 Yes MLS. All rights reserved.
Kent Real Estate
The median home value in Kent, OH is $252,500. This is higher than the county median home value of $218,900. The national median home value is $338,100. The average price of homes sold in Kent, OH is $252,500. Approximately 31.95% of Kent homes are owned, compared to 47.52% rented, while 20.53% are vacant. Kent real estate listings include condos, townhomes, and single family homes for sale. Commercial properties are also available. If you see a property you’re interested in, contact a Kent real estate agent to arrange a tour today!
Kent, Ohio has a population of 27,912. Kent is more family-centric than the surrounding county with 30.84% of the households containing married families with children. The county average for households married with children is 28.45%.
The median household income in Kent, Ohio is $36,799. The median household income for the surrounding county is $64,163 compared to the national median of $69,021. The median age of people living in Kent is 23.7 years.
Kent Weather
The average high temperature in July is 82.1 degrees, with an average low temperature in January of 19 degrees. The average rainfall is approximately 38.5 inches per year, with 52 inches of snow per year.
