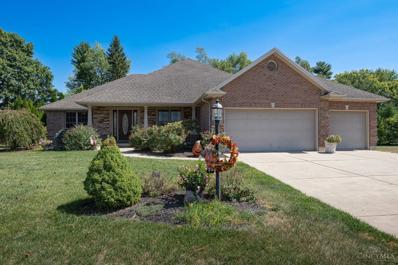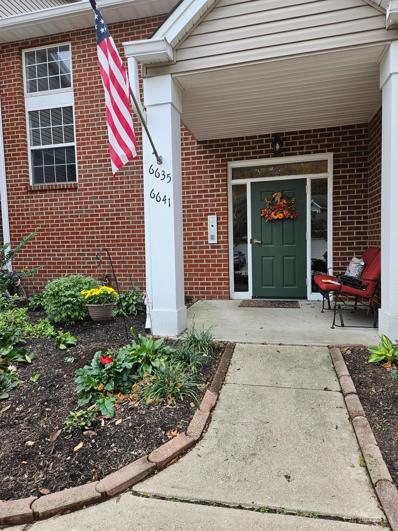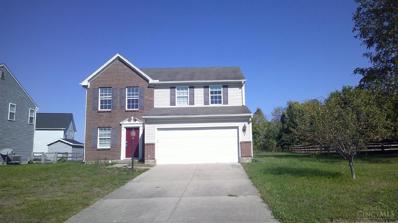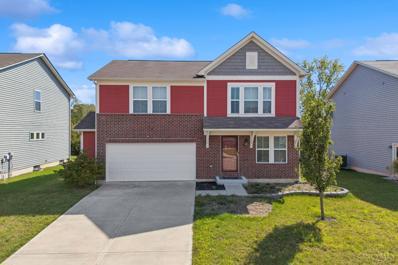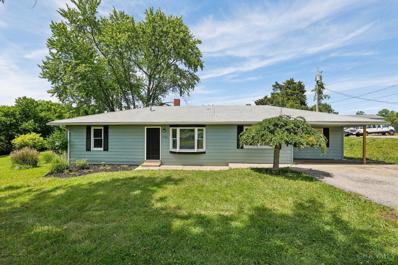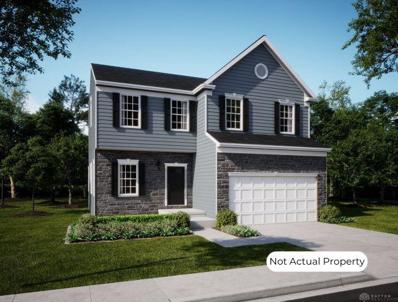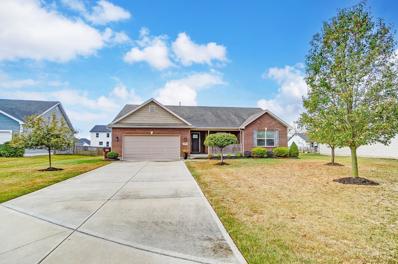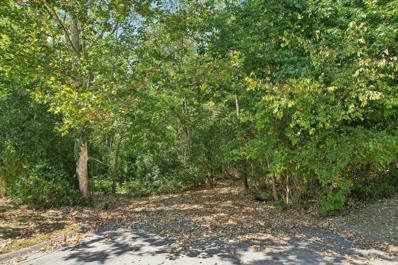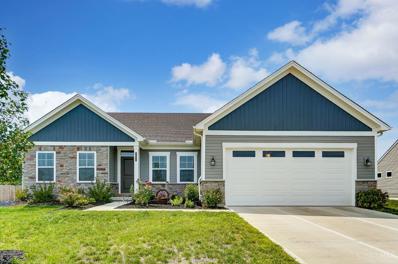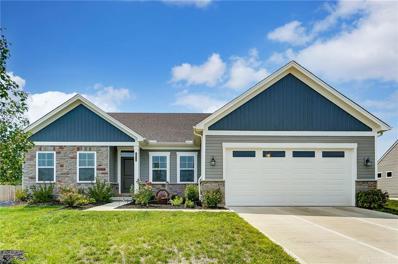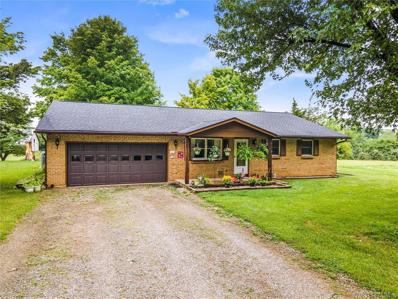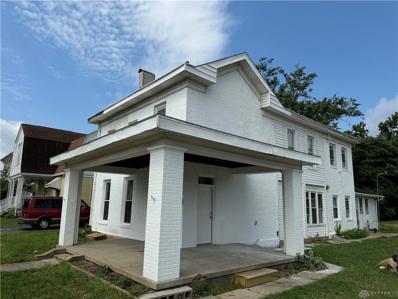Franklin OH Homes for Rent
- Type:
- Single Family
- Sq.Ft.:
- 2,280
- Status:
- Active
- Beds:
- 5
- Lot size:
- 2.05 Acres
- Year built:
- 1870
- Baths:
- 2.00
- MLS#:
- 922368
- Subdivision:
- Dishun Heights Sub
ADDITIONAL INFORMATION
Step back in time with this beautiful 5-bedroom, 2 full bath traditional home, set on a sprawling 2-acre lot. Built in the late 1800s, this historic residence exudes timeless charm and character, featuring original architectural details, high ceilings, and spacious rooms perfect for both relaxing and entertaining. The property boasts two massive outbuildings, offering endless possibilities for storage, workshops, or creative space. The full basement adds even more storage potential. Surrounded by mature trees and an open back yard, this home provides a country retreat while still offering convenient access to local amenities. Whether you’re dreaming of a peaceful homestead, a hobby farm, or simply need space to spread out, this unique property offers the perfect blend of historic charm and upside potential.
$449,900
Edinburg Court Carlisle, OH 45005
- Type:
- Single Family
- Sq.Ft.:
- 3,968
- Status:
- Active
- Beds:
- 5
- Lot size:
- 0.33 Acres
- Year built:
- 2024
- Baths:
- 4.00
- MLS#:
- 1822169
ADDITIONAL INFORMATION
New Construction July 2024 on this almost 4,000 Sqft of Living Space Two Story Home in Carlisle Schools featuring 5 Bedroom 3.5 Bathroom an Open Floor Plan on Main Level w/ Living & Family Room, Large Pantry & Mudroom, 4 Bedrooms on 2nd Level w/ Laundry, Walk Out Finished Basement Setup as Additional Living Space with Kitchen, Living Room, Full Bath & Bedroom & another Laundry Room! Seller is Relocating so Now is your Chance to Buy New Without Waiting! Get in before the Christmas.
$185,000
149 Pam Drive Franklin, OH 45005
- Type:
- Single Family
- Sq.Ft.:
- 1,336
- Status:
- Active
- Beds:
- 3
- Lot size:
- 0.18 Acres
- Year built:
- 1978
- Baths:
- 1.00
- MLS#:
- 922602
- Subdivision:
- Franklin Woods 3
ADDITIONAL INFORMATION
Don't miss out on this one! Located in Franklin, close to the High school, on a corner lot. This 3BD Ranch will not last long. With a private backyard and newer patio/porch this home is perfect for entertaining. Schedule your private Showing now!
$510,000
Eagle Ridge Drive Carlisle, OH 45005
- Type:
- Single Family
- Sq.Ft.:
- n/a
- Status:
- Active
- Beds:
- 3
- Lot size:
- 0.41 Acres
- Year built:
- 2007
- Baths:
- 3.00
- MLS#:
- 1821991
ADDITIONAL INFORMATION
Welcome to this stunning custom brick ranch with a full basement and 3-car garage, nestled in the coveted Eagle Ridge Subdivision.From the moment you step through the elegant tiled entryway, you'll be captivated by the charm and thoughtful design of this home. The inviting living room, centered around a cozy gas fireplace, flows effortlessly into a sophisticated dining room framed by stately pillars. The kitchen is a chef's dream, boasting ample cabinetry, perfect for all your culinary adventures. Rich woodwork and 6-panel doors add a touch of timeless elegance. The main level showcases a luxurious primary suite, complete with a spacious walk-in closet that conveniently connects to the laundry room. The en suite bath is your personal retreat, featuring a soaking tub, dual vanities, & shower Two additional generously sized bedrooms and a well-appointed guest bath round out the main floor. Downstairs,the possibilities are endless. Potential 4th bedroom or home office.
- Type:
- Condo
- Sq.Ft.:
- 1,182
- Status:
- Active
- Beds:
- 2
- Lot size:
- 0.02 Acres
- Year built:
- 1999
- Baths:
- 2.00
- MLS#:
- 1821548
ADDITIONAL INFORMATION
Second floor unit in Georgetowne Condominiums. Immaculate and beautifully decorated 2 bedroom, 2 bath condo featuring fireplace in living room, formal dining, kitchen with appliances and granite countertops. Washer and dryer remain. 1 car garage with lots of storage. Just move in and enjoy! Close to shopping, restaurants, hospital and interstate.
- Type:
- Single Family
- Sq.Ft.:
- 1,720
- Status:
- Active
- Beds:
- 3
- Year built:
- 2009
- Baths:
- 3.00
- MLS#:
- 1821421
ADDITIONAL INFORMATION
Updated pictures. Come and see this traditional style 2 story with a fresh paint job. Amazing opportunity. Home needs a little TLC. Being sold AS-IS. Potential Short sale. Take a look, you will not be disappointed.
$340,000
Leonardo Way Middletown, OH 45005
- Type:
- Single Family
- Sq.Ft.:
- 1,904
- Status:
- Active
- Beds:
- 3
- Lot size:
- 0.21 Acres
- Year built:
- 2018
- Baths:
- 3.00
- MLS#:
- 1820498
ADDITIONAL INFORMATION
Step into your new home! Built in 2018, this property features upgraded flooring throughout. With 3 spacious bedrooms and 2.5 bathrooms, it perfectly balances comfort and style. The owner's suite is a true retreat, complete with a large walk-in closet and a luxurious en suite bathroom. An inviting upstairs loft provides versatile space for a home office, play room, or cozy reading area. Enjoy the convenience of an upstairs laundry room that streamlines daily chores. The unfinished basement offers a blank canvas for your imaginationdesign your perfect entertainment area, gym, home office, or additional living space. With its modern layout and thoughtful features, this home is just waiting for your personal touch. Don't miss your chance to make it your own!
$228,500
pennyroyal Franklin Twp, OH 45005
- Type:
- Single Family
- Sq.Ft.:
- n/a
- Status:
- Active
- Beds:
- 3
- Year built:
- 1957
- Baths:
- 2.00
- MLS#:
- 1820495
ADDITIONAL INFORMATION
Welcome to this charming 3-bedroom, 2-bath home, nestled on a spacious half-acre lot! Recently remodeled with brand-new flooring throughout. Located in the Franklin City School District with no city taxes. Motivated seller ask about the rate buy-down opportunity! Rely on your own measurement
ADDITIONAL INFORMATION
Brand New Maintenance Free Living Community in Carlisle! Each side of these duplex style homes feature 1375 sq. ft. of living space. 3 bedrooms, 2 full baths, open kitchen and great room with cathedral ceiling, white shake 36 cabinets in kitchen with granite countertops and subway tile backsplash. Master suite with cathedral ceiling and walk in closet. LVP in all main living areas including baths and laundry. 5 panel doors and white trim throughout, high efficiency HVAC unit, covered front and back porches, and 1 car oversized attached garage. HOA fee is $125 a month and will cover mulching, mowing, weeding, edging, snow removal and more. Carlisle School District. 100% complete! 4 units available! Built by Associate Construction.
- Type:
- Single Family
- Sq.Ft.:
- n/a
- Status:
- Active
- Beds:
- 4
- Lot size:
- 0.13 Acres
- Baths:
- 3.00
- MLS#:
- 920773
- Subdivision:
- Clearview Crossing
ADDITIONAL INFORMATION
Welcome to the breathtaking Rockford model—a beautifully designed home that effortlessly combines style, comfort, and convenience! Step into an expansive open-concept great room that’s perfect for both intimate gatherings and larger entertaining. The front office space provides a quiet, dedicated area ideal for working from home, while the sunroom offers versatile space for dining or additional living. Upstairs, unwind in the luxurious primary suite, complete with a spacious walk-in closet, while the second-floor laundry room adds ease to your daily routine. Built with high-quality TRI-Force Open Floor Joists and durable Hardiplank siding, this home ensures both style and durability. The attached garage completes this perfect package. Don’t miss your chance to own a home that blends elegance, practicality, and enduring quality—schedule your visit today!
- Type:
- Single Family
- Sq.Ft.:
- n/a
- Status:
- Active
- Beds:
- 3
- Lot size:
- 0.17 Acres
- Baths:
- 3.00
- MLS#:
- 920651
- Subdivision:
- Clearview Crossing
ADDITIONAL INFORMATION
Welcome to the stunning Somerset model—where comfort meets modern elegance! This beautifully designed home invites you in with a spacious, open-concept great room perfect for entertaining, along with a versatile second-floor loft, ideal as a play area or media space. A cozy front sitting room offers the perfect spot to unwind or greet guests, while the Chef’s Kitchen, crafted with entertaining in mind, makes hosting a delight. Upstairs, relax in the expansive primary suite featuring a generous walk-in closet, and enjoy the added convenience of a second-floor laundry room. Built with high-quality TRI-Force Open Floor Joists and finished with durable Hardiplank siding and partial brick exterior, this home promises both beauty and longevity. The attached garage completes this perfect blend of style, practicality, and quality. Don’t miss your chance to make this extraordinary home yours—schedule a tour today!
$324,900
Magnolia Court Carlisle, OH 45005
- Type:
- Single Family
- Sq.Ft.:
- 1,599
- Status:
- Active
- Beds:
- 3
- Lot size:
- 0.15 Acres
- Year built:
- 2016
- Baths:
- 2.00
- MLS#:
- 1819088
ADDITIONAL INFORMATION
Welcome Home! NO STEPS! Beautiful Ranch with vaulted ceilings. Located in Carlisle school district. This home features 1599 sqft of living space. Offering 3 bedrooms with ww/carpet, Walk-in closet, 2 Full bathrooms, with double vanity. Eat in Kitchen with counter bar & walk out. Back patio offers partial privacy fence. 2 car attached garage. Well maintained and MOVE-IN READY! Don't miss this.
- Type:
- Condo
- Sq.Ft.:
- 1,212
- Status:
- Active
- Beds:
- 2
- Year built:
- 2000
- Baths:
- 2.00
- MLS#:
- 920117
- Subdivision:
- Georgetowne Con6
ADDITIONAL INFORMATION
Back on the market, inspected & new stainless appliances + a great new price! Ultra rare 1 Level - no stairs & luxury living . Move in ready in the popular Georgetown condominium community hosts access to shopping, entertainment , community pool, no rentals & main level living with a rare main level access with adjoining garage 1 step off from the laundry and 1,212 square feet, 2 spacious Bedrooms & 2 Full Baths. Open and airy, natural light fills the 20 x 12 Family Room with plenty of space to relax, entertain and opens to the breakfast bar or 12 x 7 Formal Dining area. This Kitchen boasts abundant cabinetry, new stainless steel appliances including a air fryer/convection oven with smooth top & low profile, premium microwave. Notice the hardwood cabinets, pull out storage in the pantry, space for a bistro area, sideboard plus access to the Laundry, Garage or storage closet. The private patio has tranquil views & is perfect for the morning coffee & relaxing with friends. The 14 x 12 Owner Suite fits King-sized furniture well. Appreciate insulated windows, the spacious walk in closet & the private Bathroom with low clearance shower... NICE! The split layout also has a 15 x 12 Guest Suite with spacious closet, plush carpeting, insulated window + access to a Full Bath with an oversized soaking tub. Notice the additional storage closet pantry. Low cost utilities & a home warranty is included. Association provided exterior maintenance, snow, pool, professional management $270.48/month so you can move in & relax! Quick access to Shopping, Entertainment, Hospitals & Freeway. Located near entertainment, shopping, restaurants, hospitals & I-75, this one of a kind Georgetown Condominium. Discover one of the best buys between Northern Cincinnati & South Dayton! Video Tour
- Type:
- Single Family
- Sq.Ft.:
- 960
- Status:
- Active
- Beds:
- 3
- Lot size:
- 0.46 Acres
- Year built:
- 1945
- Baths:
- 2.00
- MLS#:
- 918968
- Subdivision:
- Glendell Add4
ADDITIONAL INFORMATION
Entire home newly remodeled. Originally a double and transformed into a single family home with the size of a double. No longer the 960 sq feet but added 40 additional square feet to make it 1000 square feet. Brand new metal roof, gutters and downspouts. All new HVAC, bathrooms and kitchen and all new vinyl siding. New hardwood floors throughout, whole house freshly painted. Large 40X40 pole barn detached garage.
- Type:
- Land
- Sq.Ft.:
- n/a
- Status:
- Active
- Beds:
- n/a
- Lot size:
- 1.07 Acres
- Baths:
- MLS#:
- 1817662
ADDITIONAL INFORMATION
Private, wooded lot in desirable Burnham Woods! Opportunity to build your dream home on just over an acre surrounded by mature trees with a creek running along the property line. Water, sewer, and electric available at street. Close proximity to interstate and amenities.
- Type:
- Single Family
- Sq.Ft.:
- n/a
- Status:
- Active
- Beds:
- 3
- Year built:
- 2024
- Baths:
- 2.00
- MLS#:
- 919421
- Subdivision:
- Timber Creek
ADDITIONAL INFORMATION
Brand New Maintenance Free Living Community in Carlisle! Each side of these attached style homes features 1375 sq. ft. of living space. 3 bedrooms, 2 full baths, Open kitchen and great room with cathedral ceiling, white shaker 36" cabinets in kitchen with granite countertips and subway backsplash. Master Suite with cathedral ceiling and walk in closet, LVP flooring in all main living areas including baths and laundry. 5 panel doors and white trim throughout, high efficiency HVAC unit, covered front and back porches, and 1 car oversized garage. HOA fee is $125 and will cover mulching, mowing, weeding, edging, snow removal, etc. Carlisle School District. 100% complete. Each side sold separately. Built by Associate Construction.
Open House:
Sunday, 1/12 2:00-4:00PM
- Type:
- Single Family
- Sq.Ft.:
- n/a
- Status:
- Active
- Beds:
- 3
- Year built:
- 2024
- Baths:
- 2.00
- MLS#:
- 919420
- Subdivision:
- Timber Creek
ADDITIONAL INFORMATION
Brand New Maintenance Free Living Community in Carlisle! Each side of these attached style homes features 1375 sq. ft. of living space. 3 bedrooms, 2 full baths, Open kitchen and great room with cathedral ceiling, white shaker 36" cabinets in kitchen with granite countertips and subway backsplash. Master Suite with cathedral ceiling and walk in closet, LVP flooring in all main living areas including baths and laundry. 5 panel doors and white trim throughout, high efficiency HVAC unit, covered front and back porches, and 1 car oversized garage. HOA fee is $125 and will cover mulching, mowing, weeding, edging, snow removal, etc. Carlisle School District. Estimated completion is mid/late November. Built by Associate Construction.
Open House:
Sunday, 1/12 2:00-4:00PM
- Type:
- Single Family
- Sq.Ft.:
- n/a
- Status:
- Active
- Beds:
- 3
- Year built:
- 2024
- Baths:
- 2.00
- MLS#:
- 919365
- Subdivision:
- Timber Creek
ADDITIONAL INFORMATION
Brand New Maintenance Free Living Community in Carlisle! Each side of these attached homes features 1375 sq. ft. of living space. 3 bedrooms, 2 full baths, Open kitchen and great room with cathedral ceiling, white shaker 36" cabinets in kitchen with granite countertips and subway backsplash. Master Suite with cathedral ceiling and walk in closet, LVP flooring in all main living areas including baths and laundry. 5 panel doors and white trim throughout, high efficiency HVAC unit, covered front and back porches, and 1 car oversized garage. HOA fee is $125 and will cover mulching, mowing, weeding, edging, snow removal, etc. Carlisle School District. Built by Associate Construction. 100% complete!
Open House:
Sunday, 1/12 2:00-4:00PM
- Type:
- Single Family
- Sq.Ft.:
- n/a
- Status:
- Active
- Beds:
- 3
- Year built:
- 2024
- Baths:
- 2.00
- MLS#:
- 919364
- Subdivision:
- Timber Creek
ADDITIONAL INFORMATION
Brand New Maintenance Free Living Community in Carlisle! These attached style homes features 1375 sq. ft. of living space. 3 bedrooms, 2 full baths, Open kitchen and great room with cathedral ceiling, white shaker 36" cabinets in kitchen with granite countertops and subway backsplash. Master Suite with cathedral ceiling and walk in closet, LVP flooring in all main living areas including baths and laundry. 5 panel doors and white trim throughout, high efficiency HVAC unit, covered front and back porches, and 1 car oversized garage. HOA fee is $125 and will cover mulching, mowing, weeding, edging, snow removal, etc. Carlisle School District. Built by Associate Construction. 100% complete! 4 units available now!
$444,900
Waterbury Drive Carlisle, OH 45005
- Type:
- Single Family
- Sq.Ft.:
- n/a
- Status:
- Active
- Beds:
- 3
- Lot size:
- 0.43 Acres
- Year built:
- 2022
- Baths:
- 2.00
- MLS#:
- 1814126
ADDITIONAL INFORMATION
This darling home has beautiful features and upgrades! Upon entering you will be welcomed by a formal living room/office area to the right. Walking through the beautiful arched doorway, you will see a full bath and 2 very large bedrooms. The family room is an extra large space which features extra windows, all vinyl plank floors and a beautiful gas fireplace. The kitchen features a huge island, granite counter tops, upgraded cabinets, and a large pantry. Kitchen walks out to a partially fenced park like wooded back yard. Heading back to the main bedroom you will see a mud room which leads to an oversized garage with tall ceilings and plenty of space for storage. private laundry room. Main Ensuite bedroom features a beautiful view to the back yard, custom shower with built in bench seat and a very large oversized walk in closet. Unfinished basement is a phenomenal space to add more squar3e footage. Is roughed in for a full bath and fireplace. Tons of storage! A must See!
- Type:
- Single Family
- Sq.Ft.:
- n/a
- Status:
- Active
- Beds:
- 3
- Lot size:
- 0.43 Acres
- Year built:
- 2022
- Baths:
- 2.00
- MLS#:
- 917081
- Subdivision:
- Waterbury Village 2
ADDITIONAL INFORMATION
Immaculate Ranch Home! This darling home has beautiful features and upgrades! Upon entering you will be welcomed by a formal living room/office area to the right. Walking through the beautiful arched doorway, you will see a full bath and 2 very large bedrooms. The family room is an extra large space which features extra windows, all vinyl plank floors and a beautiful gas fireplace. The kitchen features a huge island, granite counter tops, upgraded cabinets, and a large pantry. Kitchen walks out to a partially fenced park like wooded back yard. Heading back to the main bedroom you will see a mud room which leads to an oversized garage with tall ceilings and plenty of space for storage. private laundry room. Main Ensuite bedroom features a beautiful view to the back yard, custom shower with built in bench seat and a very large oversized walk in closet. Unfinished basement is a phenomenal space to add more squar3e footage. Is roughed in for a full bath and fireplace. This home has tons of storage! A must See!
$690,000
6801 Gorsuch Road Franklin, OH 45005
- Type:
- Single Family
- Sq.Ft.:
- 2,016
- Status:
- Active
- Beds:
- 3
- Lot size:
- 13.34 Acres
- Year built:
- 1972
- Baths:
- 2.00
- MLS#:
- 917071
ADDITIONAL INFORMATION
If you've been waiting on your little slice of Heaven, then don't miss seeing this beauty in Franklin. Nestled on over 13 acres, you won't find a more private setting. This 3 bedroom, 2 bath ranch is the perfect combination of country living with city conveniences. The original owners have lovingly cared for this place through the years and hate to leave. Kitchen, dining room & family rooms are all open to each other for great family space or entertaining. Wood burning stove in the family room heats this space nicely! Master bedroom and bath are tucked away towards the back of the house, while the other 2 beds and bath are just down the hall. The laundry room is huge and could serve multiple purposes. Don't miss all the cabinets and storage in the garage! If you're an outdoor enthusiast, this is the space you'll love. The barn is massive with multiple sections. Water and electric are both ran to the barn, perfect for horses or other animals. Did I mention there are already 8 stalls ready for horses? Bring your animals, your ATV's, camper... this place has room for it all! Some recent updates include the roof (2019) as well as 200 amp electrical service. New motors in the air handler and condenser. Sale to be contingent on seller finding home of their choice.
ADDITIONAL INFORMATION
The Beaumont Design by Cristo Homes. 4 bd, 2.5 bath with 2164 sqft of living space. Open Kitchen design w/ island & walk-in pantry. Dining area with access to patio in back yard. Spacious Great Room. Study off of Foyer. Grand Bedroom features large walk-in closet and attached bath with double vanity, shower. 2nd floor flex space. Ultra-convenient 2nd floor Laundry. 2 car garage.
$175,000
821 Union Road Franklin, OH 45005
- Type:
- Single Family
- Sq.Ft.:
- 1,144
- Status:
- Active
- Beds:
- 2
- Lot size:
- 0.38 Acres
- Year built:
- 1948
- Baths:
- 1.00
- MLS#:
- 916027
- Subdivision:
- Franklin
ADDITIONAL INFORMATION
Welcome to your dream home located at 821 Union Rd in Franklin! This charming 2-bed/1-bath has been completely remodeled and is situated on just about a half an acre of land. Located within walking distance of the new high school, this home offers the perfect blend of modern convenience and serene living. Step inside to discover a bright and airy open floor plan, featuring brand-new flooring, fresh paint, and contemporary finishes throughout. The spacious living room is perfect for relaxing or entertaining guests, while the updated kitchen boasts sleek countertops, new cabinetry, and state-of-the-art appliances. Both bedrooms are generously sized with ample closet space, and the beautifully renovated bathroom offers modern fixtures and a stylish design. The home also includes a convenient laundry area. Outside, the expansive yard provides endless possibilities for outdoor activities, gardening, or simply enjoying the tranquility of your private retreat. The property also includes a spacious driveway with plenty of parking. Don’t miss out on this incredible opportunity to own a fully remodeled home in a prime location. Schedule a showing today and experience the perfect combination of comfort, style, and convenience!
$240,000
625 S Main Street Franklin, OH 45005
- Type:
- Other
- Sq.Ft.:
- 2,952
- Status:
- Active
- Beds:
- 6
- Lot size:
- 0.3 Acres
- Year built:
- 1871
- Baths:
- 3.00
- MLS#:
- 915647
- Subdivision:
- City/franklin
ADDITIONAL INFORMATION
Great investment opportunity in Warren County. This newly renovated three-unit building is perfect for any portfolio. Front bottom unit is a two bedroom one full bath with spacious living areas. Top front unit is a three bed one full bath unit. Both are freshly remodeled. The rear unit is a one bed one bath that is currently rented month to month for $600. Market rents are approximately $1200, $1200, $700. This is a turnkey, ready to rent property within walking distance of downtown and minutes from Springboro. Large backyard, shed, private drive, and guest parking. Do not let this opportunity pass you by.
Andrea D. Conner, License BRKP.2017002935, Xome Inc., License REC.2015001703, [email protected], 844-400-XOME (9663), 2939 Vernon Place, Suite 300, Cincinnati, OH 45219

The data relating to real estate for sale on this website is provided courtesy of Dayton REALTORS® MLS IDX Database. Real estate listings from the Dayton REALTORS® MLS IDX Database held by brokerage firms other than Xome, Inc. are marked with the IDX logo and are provided by the Dayton REALTORS® MLS IDX Database. Information is provided for consumers` personal, non-commercial use and may not be used for any purpose other than to identify prospective properties consumers may be interested in. Copyright © 2025 Dayton REALTORS. All rights reserved.
 |
| The data relating to real estate for sale on this web site comes in part from the Broker Reciprocity™ program of the Multiple Listing Service of Greater Cincinnati. Real estate listings held by brokerage firms other than Xome Inc. are marked with the Broker Reciprocity™ logo (the small house as shown above) and detailed information about them includes the name of the listing brokers. Copyright 2025 MLS of Greater Cincinnati, Inc. All rights reserved. The data relating to real estate for sale on this page is courtesy of the MLS of Greater Cincinnati, and the MLS of Greater Cincinnati is the source of this data. |
Franklin Real Estate
The median home value in Franklin, OH is $188,500. This is lower than the county median home value of $329,500. The national median home value is $338,100. The average price of homes sold in Franklin, OH is $188,500. Approximately 53.41% of Franklin homes are owned, compared to 39.71% rented, while 6.88% are vacant. Franklin real estate listings include condos, townhomes, and single family homes for sale. Commercial properties are also available. If you see a property you’re interested in, contact a Franklin real estate agent to arrange a tour today!
Franklin, Ohio 45005 has a population of 11,650. Franklin 45005 is less family-centric than the surrounding county with 28.08% of the households containing married families with children. The county average for households married with children is 37.57%.
The median household income in Franklin, Ohio 45005 is $52,750. The median household income for the surrounding county is $95,709 compared to the national median of $69,021. The median age of people living in Franklin 45005 is 36.1 years.
Franklin Weather
The average high temperature in July is 85.5 degrees, with an average low temperature in January of 21.2 degrees. The average rainfall is approximately 40.1 inches per year, with 12.1 inches of snow per year.



