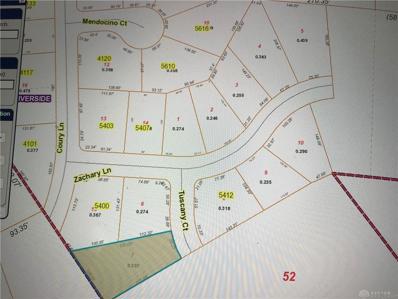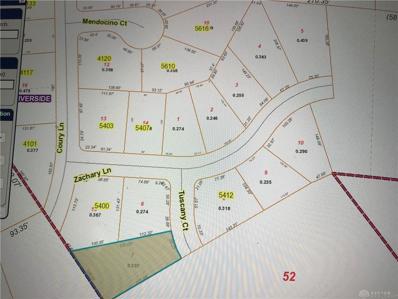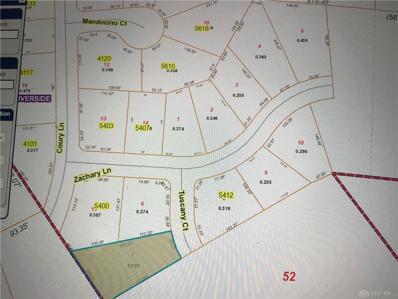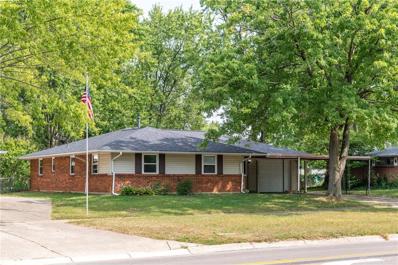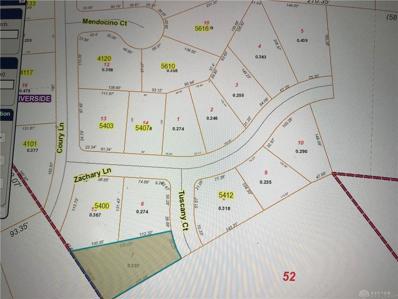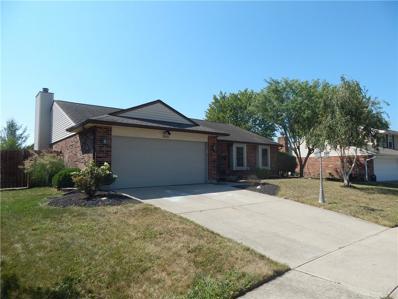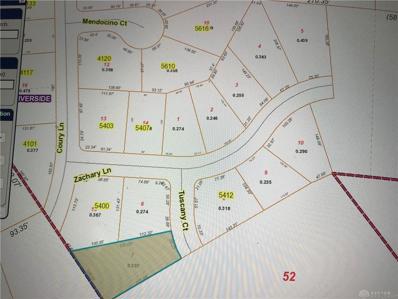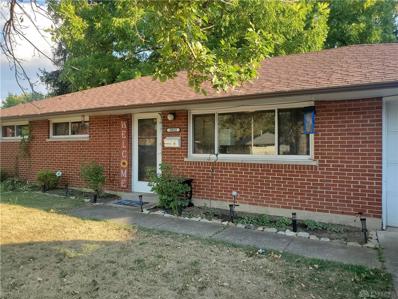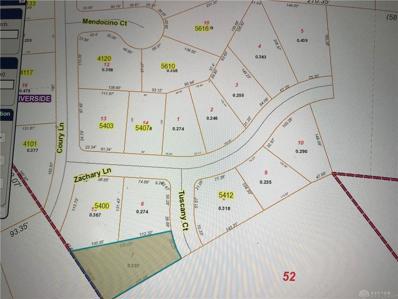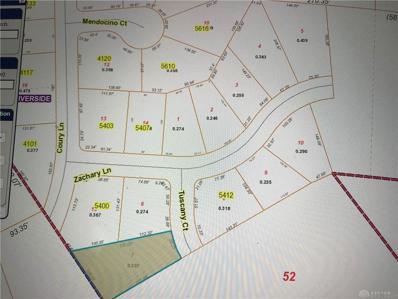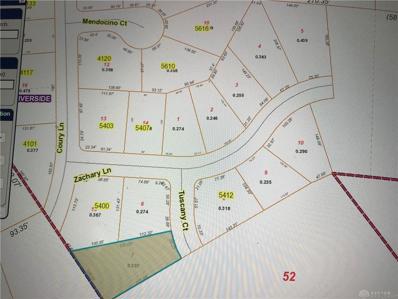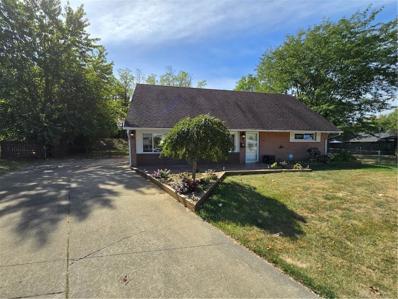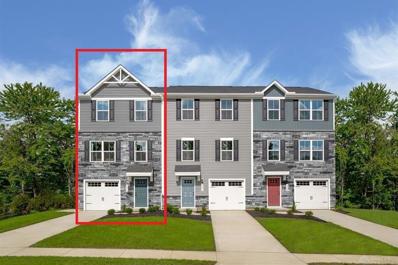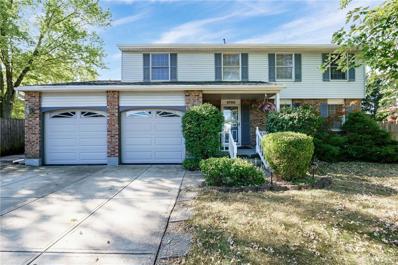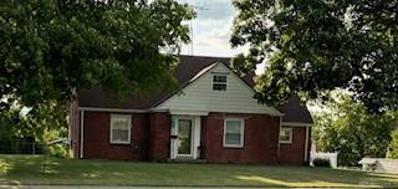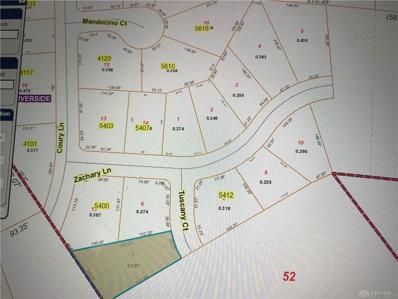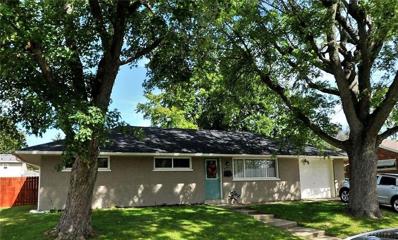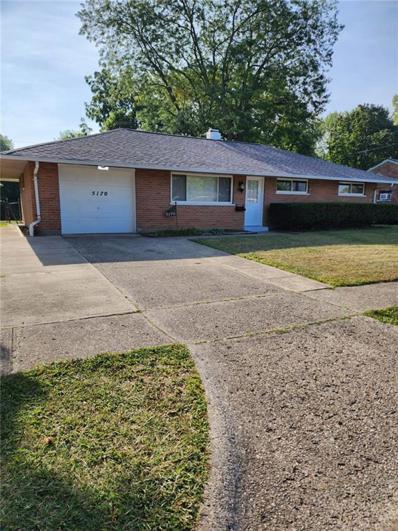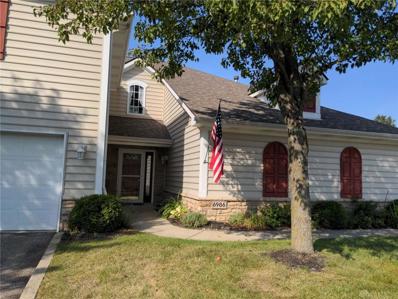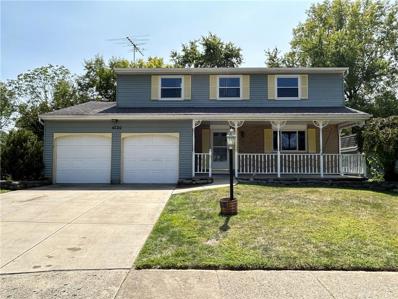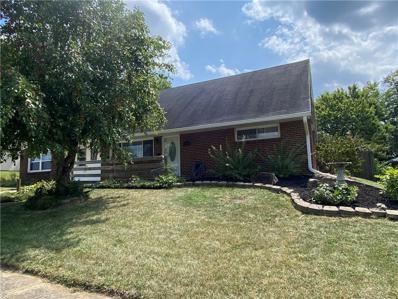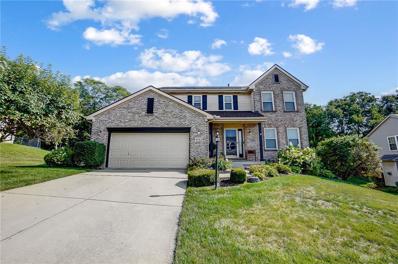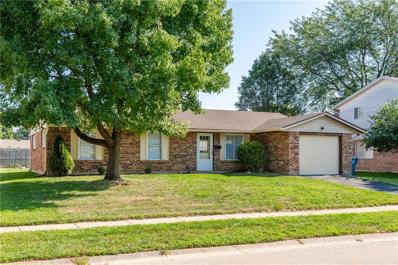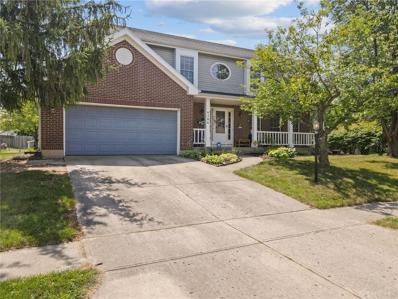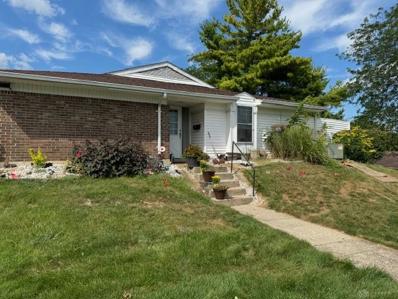Dayton OH Homes for Rent
- Type:
- Land
- Sq.Ft.:
- n/a
- Status:
- Active
- Beds:
- n/a
- Lot size:
- 0.27 Acres
- Baths:
- MLS#:
- 919346
- Subdivision:
- Cherry Crk Sec 3
ADDITIONAL INFORMATION
One of nine lots for sale on Zachary Ln. This Lot is first Lot on the left side.
- Type:
- Land
- Sq.Ft.:
- n/a
- Status:
- Active
- Beds:
- n/a
- Lot size:
- 0.44 Acres
- Baths:
- MLS#:
- 919345
- Subdivision:
- Cherry Crk Sec 3
ADDITIONAL INFORMATION
One of nine lots for sale in Cherry Creek Sec 3. This Lot is the last Lot for sale, on the left side of Zachary Ln.
- Type:
- Land
- Sq.Ft.:
- n/a
- Status:
- Active
- Beds:
- n/a
- Lot size:
- 0.24 Acres
- Baths:
- MLS#:
- 919344
- Subdivision:
- Cherry Crk Sec 3
ADDITIONAL INFORMATION
One of nine Lots for sale for building a single fam. residence. This Lot is the second Lot on right side past Tuscany Ct. May be sold as nine or individually.
$205,000
4787 Fishburg Road Dayton, OH 45424
- Type:
- Single Family
- Sq.Ft.:
- 1,579
- Status:
- Active
- Beds:
- 4
- Lot size:
- 0.18 Acres
- Year built:
- 1961
- Baths:
- 2.00
- MLS#:
- 919187
- Subdivision:
- Herbert C Huber 39 Sec 02
ADDITIONAL INFORMATION
4 BEDROOMS and 2 FULL Baths....this sprawling ranch is located on a large lot and features a 1 car garage and a 1 car carport PLUS Covered front entry porch and fenced rear yard. The entry leads into a large living space with large window area. You will love the very spacious Kitchen/Dining (adjoining) in rear of home, plenty of room for family room... you choose. There are sliders that lead to the rear patio. The kitchen cabinets were installed a couple years ago along with all the hard flooring. The four bedrooms + the 2 full baths are all located on the West wing of this home. The 1 car garage has space for workshop. The electric panel is 200 amp. Updates: roof 2020, gutters and trim 2020, kitchen cabinets 2020, water heated 2018, HVAC 2015. Windows and sliding patio door. Put this one on your list today!
- Type:
- Land
- Sq.Ft.:
- n/a
- Status:
- Active
- Beds:
- n/a
- Lot size:
- 0.4 Acres
- Baths:
- MLS#:
- 919330
- Subdivision:
- Cherry Crk Sec 3
ADDITIONAL INFORMATION
Single Family Residential Lot for sale in Riverside. One of nine Lots for sale. Go left on Zachary Ln then go Right on Tuscany Ct. First vacant Lot on your Right.
$240,000
8510 Gateview Court Dayton, OH 45424
- Type:
- Single Family
- Sq.Ft.:
- 1,548
- Status:
- Active
- Beds:
- 3
- Lot size:
- 0.19 Acres
- Year built:
- 1985
- Baths:
- 2.00
- MLS#:
- 919316
- Subdivision:
- Huber Homes
ADDITIONAL INFORMATION
If you have been looking for a Clean, Neat, and Well-Maintained home then your search is over. At almost 1600 sqft this 3 bed 2 bath home is looking for its new owner. Look at what it offers! Large entry way, massive living room with wood burning fireplace, eat in kitchen with appliances that convey, Spacious Primary bedroom with cathedral ceiling, walk in closet, and full bath, 2 more decent size bedrooms, 2 car attached garage, fenced yard, storage shed, and a deck with a pergola! There is more! Updated flooring in â21 and New Water Heater in â24! Do not forget the location! Minutes from shopping, restaurants, entertainment, YMCA, Aquatic Center, Carriage Hill Metro Park, and easy access to I-70! Come this home today!
- Type:
- Land
- Sq.Ft.:
- n/a
- Status:
- Active
- Beds:
- n/a
- Lot size:
- 0.27 Acres
- Baths:
- MLS#:
- 919299
- Subdivision:
- Cherry Creek Sec 3
ADDITIONAL INFORMATION
- Type:
- Single Family
- Sq.Ft.:
- 1,080
- Status:
- Active
- Beds:
- 3
- Lot size:
- 0.25 Acres
- Year built:
- 1958
- Baths:
- 2.00
- MLS#:
- 919296
- Subdivision:
- Herbert C Huber 30 Sec 04
ADDITIONAL INFORMATION
Welcome home to this well cared for brick 3 bedroom, 2 bath ranch home on the back end of a cul-de-sac. Close to shopping, restaurants, and parks. Spacious fenced back yard with mature trees for shade and privacy, enough room for entertainment and fire pit. The kitchen and dining area has new waterproof flooring. All appliances stay. Large front picture window fills room with light. The primary bedroom has attached bath. New roof 2019. Soffits were replaced 2023. The garage is deep and allows for more storage or workspace. Newer lighting and ceiling fans throughout. Seller offering some credit for flooring or appliance. Make your appointment today!
- Type:
- Land
- Sq.Ft.:
- n/a
- Status:
- Active
- Beds:
- n/a
- Lot size:
- 0.25 Acres
- Baths:
- MLS#:
- 919293
- Subdivision:
- Cherry Creek Sec Three
ADDITIONAL INFORMATION
One of 9 Lots for sale on Zachary Ln. for sale for SF Res. homes. This Lot is the second Lot on the left side.
- Type:
- Land
- Sq.Ft.:
- n/a
- Status:
- Active
- Beds:
- n/a
- Lot size:
- 0.38 Acres
- Baths:
- MLS#:
- 919284
- Subdivision:
- Cherry Creek Sec Three
ADDITIONAL INFORMATION
One of 9 Lots for sale for a single family residential home. This Lot is located as the 4th Lot on left side.
- Type:
- Land
- Sq.Ft.:
- n/a
- Status:
- Active
- Beds:
- n/a
- Lot size:
- 0.26 Acres
- Baths:
- MLS#:
- 919180
- Subdivision:
- Cherry Creek Sec Three
ADDITIONAL INFORMATION
One of Nine SFR bldg Lots for sale on Zachary Ln. Riverside. Fairborn SD. Plat map on DABR upload page. This property is the 3rd vacant Lot on left side.
- Type:
- Single Family
- Sq.Ft.:
- 1,540
- Status:
- Active
- Beds:
- 3
- Lot size:
- 0.73 Acres
- Year built:
- 1970
- Baths:
- 2.00
- MLS#:
- 919253
ADDITIONAL INFORMATION
Charming 3-Bedroom, 2-Bath All-Brick Home in Huber Heights Welcome to your new home! This all-brick residence offers a perfect blend of classic charm and modern updates. Enjoy the convenience of a first-floor owner's retreat, ensuring privacy and ease of access. Bathrooms have been remodeled in the past 5 years. The home features new flooring throughout, providing a fresh feel. New HVAC and Replacement vinyl windows not only enhance energy efficiency but also allow ample natural light to flood the spacious interiors. Extra large driveway able to park 6 cars. Outside, you'll find a large backyard ideal for gatherings or relaxation. The property includes two sheds for additional storage and a covered porch, perfect for enjoying your morning coffee or unwinding after a long day. Property is being Sold As-Is.
- Type:
- Single Family
- Sq.Ft.:
- n/a
- Status:
- Active
- Beds:
- 3
- Year built:
- 2024
- Baths:
- 3.00
- MLS#:
- 919238
ADDITIONAL INFORMATION
October move in available! White Cabinetry, Stainless Steel Appliances, LVP flooring plus Smart home thermostat, LED lighting package, Wi-Fi garage door opener, Washer and Dryer included. Ownerâs bedroom w/ ensuite bath. Patio with privacy fence AND finished flex room on the first floor. Lawn care included PLUS over 10 acres of community green space! Enjoy a brand new home AND a low-maintenance lifestyle in an ideal location close to shopping, dining, and many local parksâminutes to I-75, I-70, downtown, and WPAFB. Ready to see if this home is for you?
$299,900
4780 Kitridge Road Dayton, OH 45424
- Type:
- Single Family
- Sq.Ft.:
- 2,404
- Status:
- Active
- Beds:
- 4
- Lot size:
- 0.35 Acres
- Year built:
- 1975
- Baths:
- 3.00
- MLS#:
- 919068
- Subdivision:
- Forest Rdg 05 Sec 05
ADDITIONAL INFORMATION
Need Space? Look no further! Welcome Home to this well maintained house with nearly 3200 sq. ft. including over 750 sq.ft in the lower level. Perfect for entertaining with plenty of room for you, extended family & friends. Off the entry is a versatile office with two sets of French doors, one leading to the dining room. The heart of the home is the kitchen, which boasts beautiful granite countertops, a custom island with seating & all appliances convey. Choose from formal or causal dining with the breakfast room which overlooks the family room & it's wood-burning fireplace. The family room opens to a spacious 19x19 great room with vaulted ceiling, providing an open-concept space perfect for large gatherings or just relaxing. The first floor features newer luxury vinyl plank flooring for easy care & clean up. Step outside the sliding glass door to an expansive composite deck with a pergola perfect for BBQs and additional entertaining. The fully fenced backyard is perfect for outdoor activities, with a privacy fence, 2 sheds & a basketball court all surrounded by mature trees for added privacy. Upstairs, youâll find four generously-sized bedrooms, all with updated laminate wood flooring & ceiling fans. The master suite features a walk-in closet & private bath. Both upstairs baths have been updated with newer tile & luxury vinyl plank flooring. The lower level rec room is ideal for gamers or movie nights. The laundry room includes plenty of storage & utility sink. An additional lower level bonus room can be your exercise or craft room. Recent updates include a new furnace & AC (2021), a new roof (2015), & an epoxy-finished garage floor (2024). There is a bonus driveway with access from the side street for additional parking. The home in the desirable Forest Ridge neighborhood just minutes from WPAFB, shopping, entertainment, I-75, I-70 & more. Don't miss out! Start making memories in this beautiful home today!
$350,000
5141 Brandt Pike Dayton, OH 45424
- Type:
- Single Family
- Sq.Ft.:
- 1,563
- Status:
- Active
- Beds:
- 5
- Lot size:
- 0.37 Acres
- Year built:
- 1941
- Baths:
- 3.00
- MLS#:
- 919138
- Subdivision:
- Mrs
ADDITIONAL INFORMATION
Every item in this place has been rebuilt or replaced with new and is in Excellent condition! Center hall closet on main level contains Washer/Dryer Stackable. Plus there is a washer & dryer in the basement laundry.
- Type:
- Land
- Sq.Ft.:
- n/a
- Status:
- Active
- Beds:
- n/a
- Lot size:
- 0.29 Acres
- Baths:
- MLS#:
- 919120
- Subdivision:
- Cherry Creek Sec 3
ADDITIONAL INFORMATION
5422 Zachary Ln is one of nine Lots for sale, for single family residential homes. 5422 is at the end of Zachary, the last Lot on the right hand side. Lot 42.
$192,500
4223 Kitridge Road Dayton, OH 45424
- Type:
- Single Family
- Sq.Ft.:
- 1,080
- Status:
- Active
- Beds:
- 3
- Lot size:
- 0.18 Acres
- Year built:
- 1957
- Baths:
- 2.00
- MLS#:
- 918893
- Subdivision:
- Herbert C Huber 30 Sec 02
ADDITIONAL INFORMATION
Step into style with this beautifully renovated ranch offering modern finishes and major upgrades inside and out! Itâs attractive painted brick exterior is trimmed with replacement windows, dimensional roofing and upgraded entry/exit doors adding efficiency & strong curb appeal. Inside youâll discover WOW factor features typically not found in this price range! LVP flooring flows throughout the open living, dining, kitchen and center hall areas. 2 bedrooms offer carpeted floors with the 3rd offering LVP great for home office. The kitchen is the heart of this home equip w/updated white cabinetry, granite countertops, stainless appliances and access to the 12 X 28 rear patio overlooking a large privacy fenced backyard. Large picture windows add natural light and an open feel in both the Living and casual dining rooms. The laundry room is ideally concealed in the center hall. Artistic tilework and upgraded fixtures compliment both the guest and ensuite baths. Very modern, beautiful and durable. A privacy fenced yard, updated electrical panel, newer gutters/spouting, interior doors and modern lighting/fans add to the value. Convenient location with quick access to shopping, restaurants, I-70, I-75 and WPAFB! Stop looking and start living! Check out 4223 Kitridge Road today.
$215,000
5170 Mariner Drive Dayton, OH 45424
- Type:
- Single Family
- Sq.Ft.:
- 1,080
- Status:
- Active
- Beds:
- 3
- Lot size:
- 0.25 Acres
- Year built:
- 1957
- Baths:
- 2.00
- MLS#:
- 918720
- Subdivision:
- Herbert C Huber 30 Sec 02
ADDITIONAL INFORMATION
You will love everything about this, like new, open concept home. Brand new kitchen with Range, Dishwasher and Refrigerator, both bathrooms updated and the ceramic tile looks amazing. New flooring everywhere (Luxury vinyl Planks), fresh paint, recess lights, modern built in electric fireplace, new windows and a brand new roof. The 18x9 covered patio overlooks a nice size flat backyard and there is also a storage shed. One car garage with new opener and double driveway for extra parking. Must see to appreciate it all. It also comes with a 2-10 premier home warranty.
- Type:
- Condo
- Sq.Ft.:
- 2,131
- Status:
- Active
- Beds:
- 3
- Lot size:
- 0.04 Acres
- Year built:
- 2005
- Baths:
- 3.00
- MLS#:
- 918247
- Subdivision:
- Reserves/Fairways Ph 2 Bldg 7
ADDITIONAL INFORMATION
Welcome to a premier gated community in a highly sought-after area where luxury and space redefine condominium living. This rare gem offers an open-concept layout, far exceeding the typical condo experience, and is nestled on a corner lot with extra outdoor space and an extended driveway. Step inside to the great room, with a 17-foot cathedral ceiling, a gas fireplace, and plenty of natural light to relax by large windows. The primary suite is located on the main floor with a full-size bath including double sinks and a walk-in closet. The dining room and the kitchen are off to the right, and the mudroom transitions conveniently to the 2-car garage. Step outside to a private patio with a serene backdrop of a wooded area and a trickling stream. Ascending upstairs, you will discover two large bedrooms with walk-in closets, a full bath with double sinks, a nice loft area for reading and other living activities, and an additional galley-style storage space. This condo not only offers a roomy and comfortable living space, but also provides numerous HOA benefits including a large clubhouse, gym, and swimming pool. This neighborhood is located next door to the Huber Heights YMCA and within easy access to the Rose Music Center, Carriage Hill Metro Park, I-70, and Wright Patterson Air Force Base. What really makes this place feel like home are the kind and caring neighbors who drive slowly, lend a helping hand, and will shoot the breeze out walking their dogs. Washer, Dryer, and black cast iron outdoor furniture do NOT convey in the sale.
- Type:
- Single Family
- Sq.Ft.:
- 2,004
- Status:
- Active
- Beds:
- 4
- Lot size:
- 0.35 Acres
- Year built:
- 1975
- Baths:
- 3.00
- MLS#:
- 918449
- Subdivision:
- City/Dayton Rev
ADDITIONAL INFORMATION
Motivated seller! If you are looking for space, a large oasis of a yard, and a sense of community, this is the one for you. Welcome to this spacious 4-bedroom, 2.5-bath home located in the Forest Ridge Community. Nestled at the end of a tranquil cul-de-sac, this property spans over one-third of an acre and features an above-ground pool complete with a deck, mature trees, and raised garden beds. This home is ideally suited for hosting gatherings with family and friends, boasting a generous layout of over 2,000 square feet. The inviting cool gray tones lead you from the living room into the kitchen with oak cabinetry & modern black granite countertops and backsplash. It seamlessly connects to the family room that features a wood-burning fireplace with an energy saving insert. Other energy saving upgrades include a new hvac install in 2019. Just off the family room is a sunlit addition that provides a picturesque view of the backyard retreat and is equipped with its own Mitsubishi split heating and cooling system. On the upper level you will discover 4 spacious bedrooms and 2 updated bathrooms with new vanities, tile tub/shower surround, and tile floors. Thereâs so much space in this home! Use your creativity and design skills to make it a showcase! Sellers offering $5,000 toward upgrades. Join the vibrant Forest Ridge Community which offers a variety of amenities including playgrounds, pool, basketball court, tennis courts, a youth soccer league, and a community garden, all conveniently located just minutes from downtown Dayton and Wright Patterson Air Force Base.
$224,900
5742 Rosebury Drive Dayton, OH 45424
- Type:
- Single Family
- Sq.Ft.:
- 1,730
- Status:
- Active
- Beds:
- 4
- Lot size:
- 0.18 Acres
- Year built:
- 1959
- Baths:
- 2.00
- MLS#:
- 918440
- Subdivision:
- Herbert C Huber 30 Sec 05
ADDITIONAL INFORMATION
Welcome home! Discover spacious living in this updated 2000 SF home located on a well manicured lot in Huber Heights. This home boasts 4 bedrooms, 2 full baths. As you enter you will notice a seamless flow through the living room to the kitchen and dining area that opens to a large family room, 2 bedrooms on the main level. Upstairs features 2 additional bedrooms plus a full bath with jetted tub. Fully fenced back yard, covered patio, storage shed. Located conveniently near schools, parks, shopping, dining and just minutes from the interstate. Call today for your private showing
$350,000
4745 Millridge Road Dayton, OH 45424
- Type:
- Single Family
- Sq.Ft.:
- 3,172
- Status:
- Active
- Beds:
- 4
- Lot size:
- 0.55 Acres
- Year built:
- 1996
- Baths:
- 3.00
- MLS#:
- 917727
- Subdivision:
- Stoney Creek
ADDITIONAL INFORMATION
Welcome to this stunning, spacious two-story home that perfectly blends modern updates with timeless charm! Boasting 4/5 bedrooms and 2.5 baths, this 3,300 sq. ft. (incl LL) residence has been meticulously updated. Gleaming hardwood floors through the family room, dining room, and formal living room. The heart of the home, the bright and airy kitchen, is a cook's dream with sleek white cabinetry, professional-grade stainless steel appliances, and striking granite countertops. A large work island with decorative lighting adds both style and functionality. The open-concept design connects the family room, breakfast area and kitchen. The entire first floor is designed for hours of entertaining! Low maintenance porcelain tile floors greet you from the entryway and extend through the kitchen and breakfast area. Extend your parties from the breakfast area step out onto a large deck overlooking a beautifully manicured lawn. The master suite is a true retreat with an updated bath featuring standing shower with custom tile floors and walls. 3 more generous bedrooms on the second floor with new carpet, wood blinds and appealing decor. The fully finished lower level expands your living and play space with a home office/ study/5th bedroom, separate exercise room and a large recreation room area. Enjoy the convenience of newer gas forced air heat and central air conditioning. Nestled in Huber Heights, this home offers easy access to Dayton's commercial hub, Wright-Patterson Air Force Base, and major interstates. Plus, you're just minutes from schools, parks, and the vibrant Rose Music Center. This home truly has it all!
- Type:
- Single Family
- Sq.Ft.:
- n/a
- Status:
- Active
- Beds:
- 3
- Year built:
- 1974
- Baths:
- 2.00
- MLS#:
- 917704
- Subdivision:
- Huber Heights
ADDITIONAL INFORMATION
A real knock out! Beautiful brick ranch with all brand new updates in Huber Heights. This home will impress you the minute you enter through the front door. The house has been freshly painted, including the trim, soffits, all interior and garage. The kitchen has brand new stainless steel appliances: refrigerator, range, dishwasher, sink, and beautiful granite counter tops. WOW! New flooring throughout. Full bath has new bath tub & surround, sink, water closet, hardware & of course floors. Master half bath has new hardware, water closet, vanity with sink & medicine cabinet! Added insulation over whole house, including the garage. Great back yard. All you have to do is move in! Bring your check book!
- Type:
- Single Family
- Sq.Ft.:
- 2,385
- Status:
- Active
- Beds:
- 4
- Lot size:
- 0.23 Acres
- Year built:
- 1990
- Baths:
- 4.00
- MLS#:
- 917811
- Subdivision:
- Pheasant Hill
ADDITIONAL INFORMATION
This spacious 2,385-square-foot home is designed for modern comfort and stylish living. Featuring four bedrooms and two full baths, along with a convenient half bath, this residence combines practicality with elegance. Recent updates include a new central air system and water heater installed in 2018, ensuring efficient climate control and reliable hot water. Updates in August 2024 include new dishwasher, freshly painted front exterior door, back exterior door, entry foyer and ledge. Upstairs hall bath updates include fresh paint, new mirror, new faucet and new towel racks. In 2022, a new half bath was added to the basement, enhancing functionality, while the main floor half bath received a complete remodel in 2023. The home boasts an array of contemporary improvements, such as new ceiling fans, lighting fixtures, a striking brick accent wall in the kitchen, and fresh paint throughout the main living areas all in 2024. The interior showcases new carpet in both living rooms, the dining room, stairs, and upstairs hallway, along with LVP Lifeproof flooring in the kitchen and laundry room, all updated in 2024. Outside, the backyard features a 10x12 shed with a loft for extra storage, and an Ipe wood deck with metal spindles, perfect for outdoor relaxation. Additionally, the property is adjacent to a walking/bike path, providing easy access to outdoor recreation. This home seamlessly blends modern upgrades with comfortable living spaces and appealing outdoor features.
- Type:
- Single Family
- Sq.Ft.:
- 1,329
- Status:
- Active
- Beds:
- 3
- Lot size:
- 0.05 Acres
- Year built:
- 1970
- Baths:
- 2.00
- MLS#:
- 917735
- Subdivision:
- Tuesday Villas Condo
ADDITIONAL INFORMATION
ENTRY LEVEL PRICING with equity building opportunity makes this Tuesday Villa the one to see first! This long term owner is ready to move and has priced this unit so lowâ¦even I cannot believe it! See past the need for renovations and into the potential of this open concept ranch featuring a formal entry, living room, dining room, family room, 3 bedrooms and 2 full baths! Efficient updates include dimensional roofing, replacement windows and a new(er) furnace! The circular layout is ideal for those who live active lifestyles that appreciate accessible space and large rooms. Multiple patios allow for relaxation, raised gardening or a great space to entertain. With over 1,300 SQFT, this is one of the largest, well planned layouts in the community. Updating will be needed in the kitchen, flooring and overall cosmetic areas but pricing is reflective. Youâll love the location, greenspaces and inclusion of water, trash and grounds maintenance offered with this community. PROPERTY IS OCCUPIED however left over contents will not be trashed out & property is being sold STRICTLY âAs-is/Where-isâ w/NO EXCEPTIONS. No due diligence/inspection periods will be considered so please inspect property prior to offer submission. Allow 24 hours for presentation offers.
Andrea D. Conner, License BRKP.2017002935, Xome Inc., License REC.2015001703, [email protected], 844-400-XOME (9663), 2939 Vernon Place, Suite 300, Cincinnati, OH 45219

The data relating to real estate for sale on this website is provided courtesy of Dayton REALTORS® MLS IDX Database. Real estate listings from the Dayton REALTORS® MLS IDX Database held by brokerage firms other than Xome, Inc. are marked with the IDX logo and are provided by the Dayton REALTORS® MLS IDX Database. Information is provided for consumers` personal, non-commercial use and may not be used for any purpose other than to identify prospective properties consumers may be interested in. Copyright © 2024 Dayton REALTORS. All rights reserved.
Dayton Real Estate
The median home value in Dayton, OH is $112,700. This is higher than the county median home value of $106,100. The national median home value is $219,700. The average price of homes sold in Dayton, OH is $112,700. Approximately 65.67% of Dayton homes are owned, compared to 28.95% rented, while 5.38% are vacant. Dayton real estate listings include condos, townhomes, and single family homes for sale. Commercial properties are also available. If you see a property you’re interested in, contact a Dayton real estate agent to arrange a tour today!
Dayton, Ohio 45424 has a population of 38,825. Dayton 45424 is more family-centric than the surrounding county with 29% of the households containing married families with children. The county average for households married with children is 26.32%.
The median household income in Dayton, Ohio 45424 is $56,127. The median household income for the surrounding county is $47,045 compared to the national median of $57,652. The median age of people living in Dayton 45424 is 37 years.
Dayton Weather
The average high temperature in July is 83.8 degrees, with an average low temperature in January of 20.3 degrees. The average rainfall is approximately 40.2 inches per year, with 23.3 inches of snow per year.
