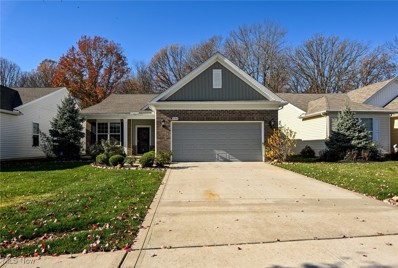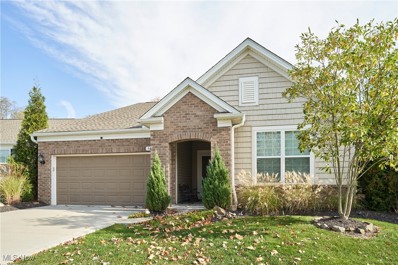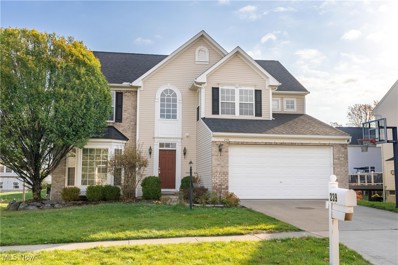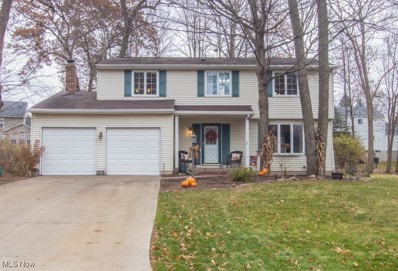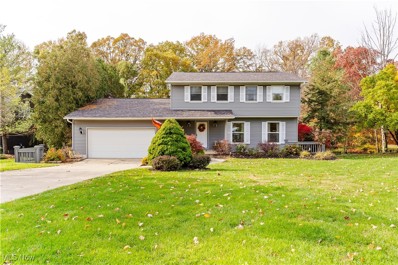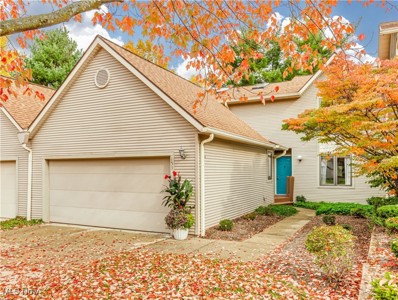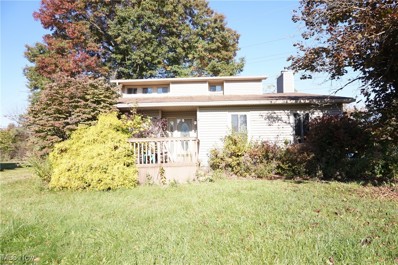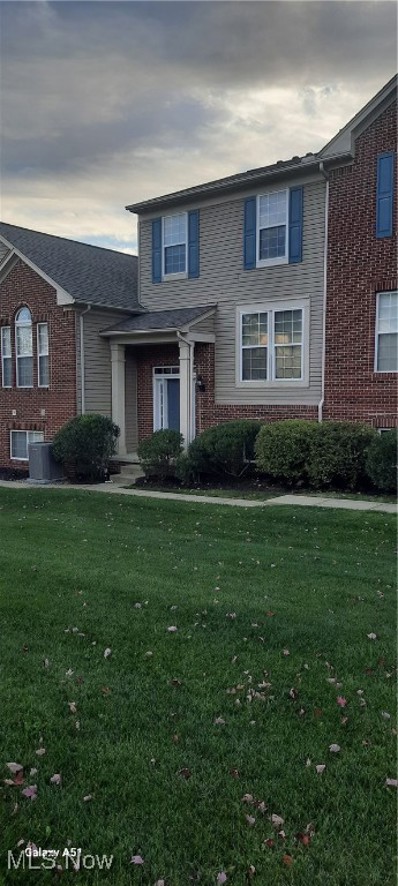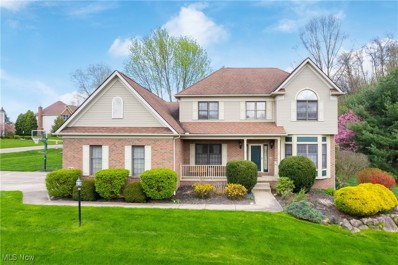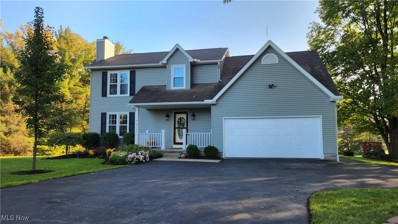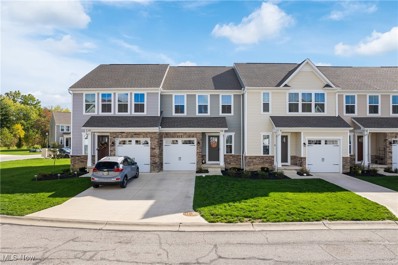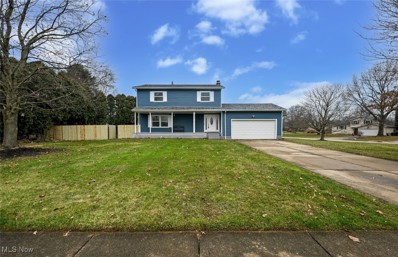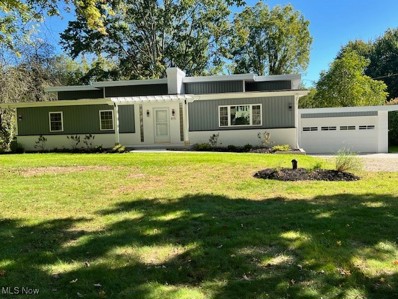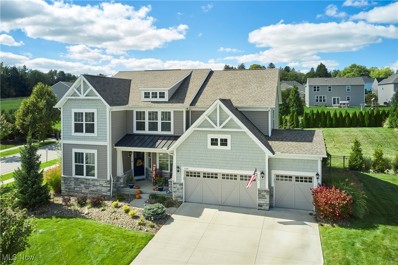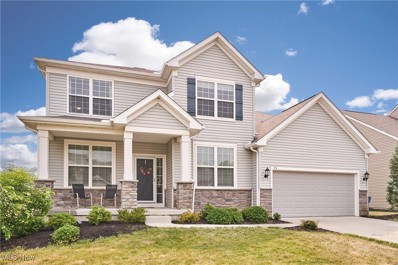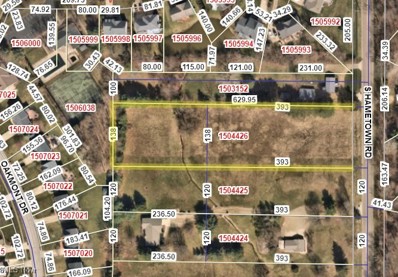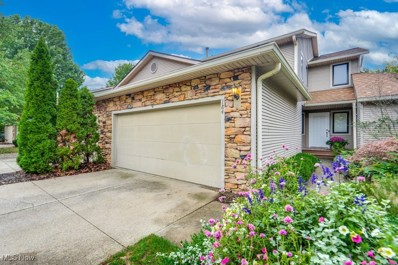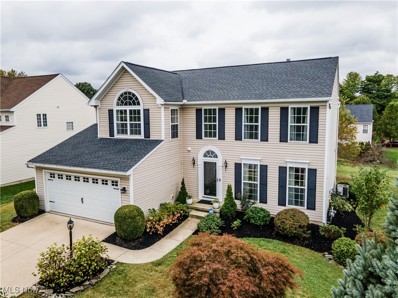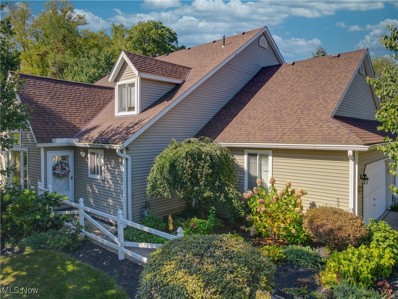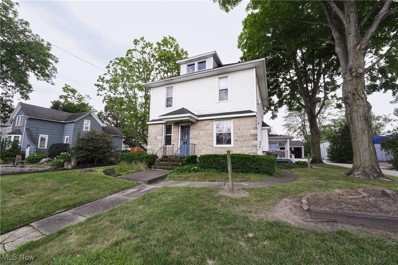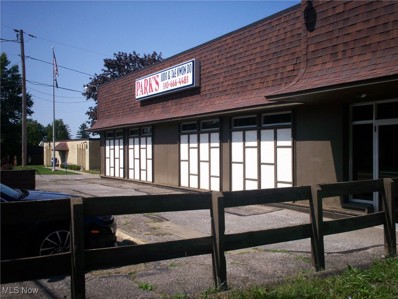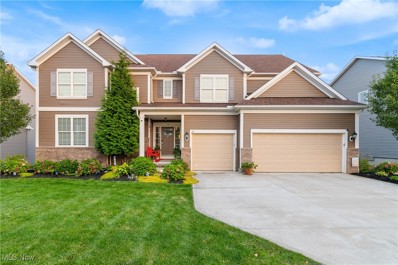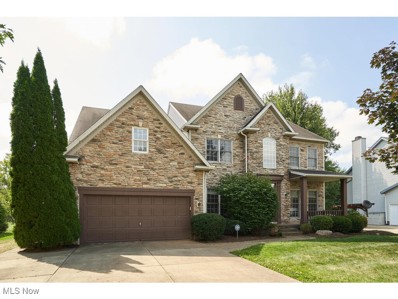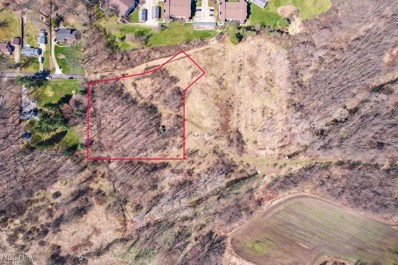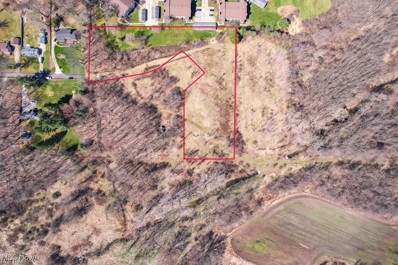Copley OH Homes for Rent
The median home value in Copley, OH is $342,500.
The national median home value is $338,100.
The average price of homes sold in Copley, OH is $342,500.
Copley real estate listings include condos, townhomes, and single family homes for sale.
Commercial properties are also available.
If you see a property you’re interested in, contact a Copley real estate agent to arrange a tour today!
$449,000
494 Arbor Lane Copley, OH 44321
Open House:
Sunday, 11/10 1:00-3:00PM
- Type:
- Single Family
- Sq.Ft.:
- 1,898
- Status:
- NEW LISTING
- Beds:
- 2
- Lot size:
- 0.18 Acres
- Year built:
- 2017
- Baths:
- 2.00
- MLS#:
- 5082126
- Subdivision:
- Arbor Chase Sub Ph 2
ADDITIONAL INFORMATION
Welcome to the Beautiful Ranch in Copley. This is limited-maintain living in a community that is minutes away from major highways I-77, I-71and everything else such as shopping/dinning, health care, parks and down town Akron. This ranch featuring 3 bedrooms and 2 full baths. Owner’s suite includes an on-suite bathroom with double vanity and walk-in tile shower, as well as a large walk-in closet. One bedroom located away from the owner’s suite for quest privacy and conveniently located near the 2nd full bath. Office can be use as third bedroom. The open-concept upgraded kitchen features eat-kitchen, oversized granite island, the stunning beverage center across from the island, an abundance of cabinets with decorative glass doors and wine glass stem holders, wine rack and an under-counter wine fridge and includes all stainless steel appliances. Sun room leads out Low maintain deck. you will love the location. Schedule you tour Today.
- Type:
- Single Family
- Sq.Ft.:
- 2,087
- Status:
- NEW LISTING
- Beds:
- 2
- Lot size:
- 0.17 Acres
- Year built:
- 2016
- Baths:
- 2.00
- MLS#:
- 5082819
- Subdivision:
- Arbor Chase Sub Ph 1
ADDITIONAL INFORMATION
Must see ranch in Arbor Chase with a private back yard. This 2 bed, 2 bath home with optional 3rd bedroom or office sits on a private lot at the back of the development. Open kitchen featuring a huge granite island with seating for 5+. The kitchen is open to family room space with gas fireplace, dining area and sitting area overlooking a private patio. The primary bedroom in the back of the home features a large en-suite with walk in closet.
- Type:
- Single Family
- Sq.Ft.:
- 3,811
- Status:
- Active
- Beds:
- 4
- Lot size:
- 0.21 Acres
- Year built:
- 2006
- Baths:
- 4.00
- MLS#:
- 5081619
- Subdivision:
- Creekside Estates Ph 4
ADDITIONAL INFORMATION
$280,000
273 Treetop Spur Copley, OH 44321
- Type:
- Single Family
- Sq.Ft.:
- 2,620
- Status:
- Active
- Beds:
- 4
- Lot size:
- 0.3 Acres
- Year built:
- 1977
- Baths:
- 3.00
- MLS#:
- 5080999
- Subdivision:
- Westmont Woods
ADDITIONAL INFORMATION
Welcome to this wonderful 4 bedroom and 3 bath Colonial located in the desirable Westmont Woods in Copley on .3 acres of property with hardwood flooring throughout, beautiful bay windows, a nice front porch that overlooks the yard and a finished basement that can be used as additional space for entertaining as well as plenty of storage space in the lower level. As you enter the home, the large formal living area leads into the formal dining room. The cozy family room features a fireplace and sliding doors which lead to the covered deck. The three bedrooms on the upper floor that share a hall bath along with the master suite with a walk-in closet and en-suite bath round the tour. There is also a shed in the backyard that can be used a working office year round and has electricity to plug in heaters and AC unit if desired. INCLUDED are all kitchen appliances and a 1-year home warranty. This home is in a great location and conveniently located near I-77, restaurants, shopping, parks, and other local attractions. Truly a must see home...
$399,900
380 Misty Lane Copley, OH 44321
- Type:
- Single Family
- Sq.Ft.:
- 2,885
- Status:
- Active
- Beds:
- 4
- Lot size:
- 0.43 Acres
- Year built:
- 1984
- Baths:
- 4.00
- MLS#:
- 5081522
- Subdivision:
- Westmont Woods
ADDITIONAL INFORMATION
Wonderful family home in Revere Schools! New roof and siding in 2020, all appliances 2018 or newer, AC 2019, well pump, hot water and pressure tank 2022. This home has so much to offer! The amazing covered deck will be the centerpiece of your outdoor entertaining! Spacious eat-in kitchen featuring hardwood floors and stainless steel appliances, tile backsplash and pantry. The large dining room off the kitchen is ideal for large family gatherings! Formal living room will make a great first impression for your guests as you greet them in the foyer. You will enjoy family movie nights in the family room featuring tile fireplace, this cozy room is open to the kitchen and offers access to the deck. All the bedrooms are great size with spacious closets. Lower walkout level provides an additional family room, recreation/playroom and half bath. Access the large fenced in backyard from lower level or deck, this yard offers sport court, fire pit and plenty of room for running and playing! Don't miss out on this wonderful home in a convenient location
$310,000
153 Tecumseh Lane Copley, OH 44321
- Type:
- Condo
- Sq.Ft.:
- 2,180
- Status:
- Active
- Beds:
- 3
- Lot size:
- 0.05 Acres
- Year built:
- 1988
- Baths:
- 3.00
- MLS#:
- 5081024
- Subdivision:
- Adena Knolls Condo
ADDITIONAL INFORMATION
Welcome to 153 Tecumseh Lane, an updated, neat & clean 3 BR 2.5 BA, 2180 sqft condo in Revere schools. Walk past the cute front deck to the entryway with a half bath featuring updated honed quartz countertops & coat closet. 1st floor primary bedroom features a large full en suite bath with double vanity with updated honed granite countertops, soaking tub & walk-in shower. The Great room is large and bright and features a gas fireplace with updated doors on either side with large transom windows above each. Doors lead to a wood deck that spans the back of the condo and feels very private due to the clever layout of the building. Pitched ceiling, recessed lighting, newer carpet with upgraded padding ('22) and openness to the dining room make this space feel voluminous yet still cozy. Open dining room features laminate wood-look flooring. On to the kitchen which features honed granite countertops (all '19), wood cabinets including pantry cabinet, suite of stainless steel appliances (range '23, dishwasher '17, disposal '24), and island that seats 2. In the back hall find floor laundry room with sink & cabinets and coat closet. Upstairs find a large open loft with 2 skylights and a very large closet. 2 bedrooms (1 with large walk-in closet) & a full bath with tub/shower round out 2nd floor layout. Furnace '15, HWT '15, roof & skylights '14 (roof & skylts. done by assoc.). Fresh paint throughout. This community feels private, has a pool, tennis courts, community building with fun activities and is minutes from highways & ER. Don't miss this gorgeous home close to everything!
$225,000
2761 Gaycroft Court Copley, OH 44321
- Type:
- Single Family
- Sq.Ft.:
- 1,998
- Status:
- Active
- Beds:
- 3
- Lot size:
- 0.25 Acres
- Year built:
- 1981
- Baths:
- 2.00
- MLS#:
- 5079354
- Subdivision:
- Loch Raven Estates
ADDITIONAL INFORMATION
Spacious contemporary style 2 story home situated on a cul de sac located in Copley. Two car attached garage and concrete drive. Nice big, eat-in kitchen with many cabinets and an island. Kitchen is open to family room with fireplace and slider to deck overlooking the backyard. Entry foyer leads to a long hallway featuring 2 closets. First floor laundry. First floor bath. Home is vinyl sided, windows vinyl too. Full basement. City water and sewer. .25 acre lot. Some updates have been made, property will need cosmetic updates and some repairs. To settle estate, property sold as is.
$264,900
285 Woodhaven Drive Copley, OH 44321
- Type:
- Condo
- Sq.Ft.:
- 1,716
- Status:
- Active
- Beds:
- 2
- Lot size:
- 0.03 Acres
- Year built:
- 2008
- Baths:
- 2.00
- MLS#:
- 5079144
- Subdivision:
- Montrose Park Ph 1
ADDITIONAL INFORMATION
Bring Offers! 2 BEDROOM with possible 3rd Bedroom, Town Home in Montrose Park. 1 1/2 bathrooms. New luxury Vinyl Flooring, Large Master Bedroom with HUGE Walk-in Closet. Spacious open floor design. Attached 2 car garage. Newer Appliances and much more. Do not miss out on this ! Easy to Show and priced to sell!!
$499,900
753 Kensington Way Copley, OH 44321
- Type:
- Single Family
- Sq.Ft.:
- 4,447
- Status:
- Active
- Beds:
- 5
- Lot size:
- 0.46 Acres
- Year built:
- 1997
- Baths:
- 5.00
- MLS#:
- 5076248
- Subdivision:
- Kingsbury Trace
ADDITIONAL INFORMATION
Nestled in the desirable Kingsbury Trace development, this fabulous residence offers a first-floor bedroom w/ensuite bathroom, finished basement, private deck, and 3-car garage!! Located in The Reserve at Kingsbury, this home grants access to community amenities including a swimming pool, tennis court, playground, walking trails, and clubhouse! BRAND-NEW CARPET has just been installed throughout the home! A two-story foyer presents gleaming hardwood floors and 9 ft ceilings throughout the main level. Entertain guests in style in the formal dining room boasting a tray ceiling and hardwood floors. Adjacent, the formal living room features large windows, crown molding, and glass French doors leading to the family room, where a cozy mantle fireplace awaits. The gourmet eat-in kitchen highlights stainless steel appliances, granite countertops, extensive oak cabinetry, and an eating area with access to the deck. Retreat to the first-floor bedroom, highlighting an ensuite full bathroom and walk-in closet. A laundry room and half bathroom complete the main level. Upstairs, discover the luxurious owner's suite featuring vaulted ceilings, two closets including a walk-in, and a spa-like ensuite bathroom with a jetted tub, separate shower, double sinks, and ample storage space. Three additional bedrooms and a full bathroom complete the second level. The sprawling finished basement is perfect for entertaining and offers endless possibilities for recreation and relaxation, with a rec area, family room, wet bar, fitness room, potential 6th bedroom, and full bathroom. Outside, enjoy almost half an acre, featuring a wooden deck overlooking a private stamped concrete patio with a jacuzzi tub. There is a convenient, 3-car attached garage that is perfect for storing cars and other “toys.” Don’t miss your chance to move into your dream home – schedule your private showing today!
- Type:
- Single Family
- Sq.Ft.:
- n/a
- Status:
- Active
- Beds:
- 4
- Lot size:
- 0.93 Acres
- Year built:
- 2000
- Baths:
- 3.00
- MLS#:
- 5077135
ADDITIONAL INFORMATION
This beautifully remodeled resident has been updated from top to bottom, featuring two brand new modern bathrooms (2023) that exude style and comfort. The recently finished basement adds extra living space, perfect for a family room, home office, or guest suite. Set on a generous lot with a serene country vibe, you'll enjoy peace and privacy while still being conveniently close to highway access and shopping areas. This home perfectly blends rural charm with modern convenience, make it an ideal retreat for any lifestyle. Hot water tank (2017), central AC/furnace (2017), all new windows (2022), siding (2022), gutters (2022), flooring (2023), kitchen (2017), bathroom (2023), basement (2019).
$299,900
1128 Meadow Run Copley, OH 44321
- Type:
- Condo
- Sq.Ft.:
- 1,760
- Status:
- Active
- Beds:
- 3
- Year built:
- 2022
- Baths:
- 3.00
- MLS#:
- 5076560
- Subdivision:
- Mdws/Copley Re #2
ADDITIONAL INFORMATION
Check this out! From the welcoming foyer, a hall leads to the stunning great room, a cozy retreat for gatherings and relaxation. The open kitchen design has ample storage and features a walk-in pantry, stainless steel appliances, breakfast bar island, providing the perfect setting for formal entertaining. Upstairs, 2 spacious bedrooms and a full bath provide privacy and comfort. Your luxurious owner's suite comes with an en suite bathroom that includes a double vanity and walk-in shower. The basement offers endless possibilities for a home theatre, gym or game room. The property boasts a grassy area, an idyllic space for children to play and relish outdoor activities. Schedule a showing today.
- Type:
- Single Family
- Sq.Ft.:
- 1,728
- Status:
- Active
- Beds:
- 4
- Lot size:
- 0.45 Acres
- Year built:
- 1978
- Baths:
- 4.00
- MLS#:
- 5076544
ADDITIONAL INFORMATION
Spacious 4 bedroom 3.5 bath Colonial in the Copley School District! Lots of updates including a new roof and vinyl siding, updated kitchen, baths, flooring, carpet and paint. Large front Living Room. First-floor Family Room with a woodburning fireplace. Enclosed back porch with new windows and sliding door. Tons of cabinetry and counter space in the spacious kitchen. Nice primary suite with a private bath. Full basement includes room for an office and 3rd full bath. 2 car attached garage and fenced yard. Many updates, great location, just waiting for your personal touch!
$425,000
815 Sugar Road Copley, OH 44321
- Type:
- Single Family
- Sq.Ft.:
- 2,600
- Status:
- Active
- Beds:
- 3
- Lot size:
- 1.8 Acres
- Year built:
- 1958
- Baths:
- 3.00
- MLS#:
- 5075953
- Subdivision:
- Copley
ADDITIONAL INFORMATION
No room has remained untouched in this fully renovated split level in Copley. Make this move-in-ready gem the next place you call home! The outside boasts a contemporary curb appeal, adorned with modern lighting around the perimeter. A pergola crowns the front entry and welcomes visitors, while the new composite deck and concrete patio ensure outdoor bliss in the back. The two-car, oversized, heated garage has amenities that will make any vehicle happy! The main level unfolds into a spacious living room, featuring a wood-burning fireplace, contemporary wall sconces, and scenic windows. A luxurious master bedroom and en suite bathroom oasis share the space on this level. The upper level includes two spacious bedrooms and a stunning main bath. A cozy dining room provides direct access to a morning room and an amazing kitchen, which features stainless steel built-ins, soft-close cabinetry, and beautiful granite countertops. The lower level has walk-out access to the back patio and garage. It includes a large laundry room, plenty of storage options, and yet another full bathroom. A beautifully designed recreation room, with glass block windows and modern wall sconces, complements this level and completes this lower bonus space. Don't miss out on this hidden jewel! Call today to set up your private showing!
$725,000
5129 Duxbury Drive Copley, OH 44321
- Type:
- Single Family
- Sq.Ft.:
- 5,159
- Status:
- Active
- Beds:
- 5
- Lot size:
- 0.51 Acres
- Year built:
- 2016
- Baths:
- 5.00
- MLS#:
- 5075058
- Subdivision:
- Millers Farm Sub Ph 1
ADDITIONAL INFORMATION
Welcome to one of the largest lots in Miller's Farm! This home offers the perfect blend of luxury and convenience. Like-new 5 bedroom, 4.5 bath home with 3 car garage is located in the highly desirable Reserve at Miller's Farm (Revere schools)! The Chef's kitchen is the center of the home and features a 10-foot-long island, double ovens, gas cooktop, & 2 walk-in pantries. The kitchen opens to the 2-story Great room w/ impressive stone fireplace and the sunroom. Sunroom leads out to fabulous patio with firepit and Hot tub. Private office, dining room, mud room, and half bath complete the main level. The 2nd floor features owner's suite, plus 3 additional bedrooms, 2 full baths, & laundry room. Over 1,500+ sq ft in the finished lower level featuring a large family room, exercise room, bedroom 5, and full bath. 3 egress windows and high ceilings in LL! Great fenced in back yard! Recent improvements include tankless water heater (2023), garbage disposal (2024), refrigerator (2023), and lower level (2022). Minutes to the Montrose Shopping District as well as I-77 & I-71. Whether you're entertaining or enjoying family time, this home provides everything you need for modern living. Don't miss the opportunity to own in one of the area's most desirable neighborhoods!
$480,000
91 Garnett Circle Copley, OH 44321
- Type:
- Single Family
- Sq.Ft.:
- 3,098
- Status:
- Active
- Beds:
- 4
- Lot size:
- 0.24 Acres
- Year built:
- 2016
- Baths:
- 3.00
- MLS#:
- 5074812
- Subdivision:
- Millers Famr Sub Preserve Ph
ADDITIONAL INFORMATION
This like-new 4-bedroom, 2.5-bath home with a 3-car garage is located in the highly sought-after Preserve at Miller's Farm community within the Revere School District. The foyer welcomes you with a charming entrance and is flanked by a private office & dining room. A beautiful family room wows with a wall of windows and a stone fireplace. The family room is completely open to the chef's kitchen w/ large island & stainless steel appliances. Laundry Room, & half bath round out the main level. The 2nd floor features an owner's suite, 3 additional bedrooms, plus a loft, and a full bath. Large flat backyard, ideal for ample play! Fantastic location. Minutes to the Montrose Restaurant & Shopping District as well as I-77 & I-71. Schedule your private showing today!
$134,900
658 S Hametown Road Copley, OH 44321
- Type:
- Land
- Sq.Ft.:
- n/a
- Status:
- Active
- Beds:
- n/a
- Lot size:
- 1.9 Acres
- Baths:
- MLS#:
- 5075132
ADDITIONAL INFORMATION
Here is your chance to build in Copley Twp with no HOA. Some approvals have been received for your inspection. Call with questions.
$300,000
184 Delaware Trail Copley, OH 44321
- Type:
- Condo
- Sq.Ft.:
- 1,850
- Status:
- Active
- Beds:
- 2
- Lot size:
- 0.04 Acres
- Year built:
- 1989
- Baths:
- 3.00
- MLS#:
- 5072957
- Subdivision:
- Adena Knolls Condo
ADDITIONAL INFORMATION
Beautifully maintained 2-bedroom, 2.5-bath townhouse in the heart of Montrose! This updated home has been renovated throughout featuring a spacious main floor with maple flooring, kitchen and bathrooms with granite countertops, and convenient main floor laundry. New carpet throughout (September 2024) updated HVAC/AC system (2020) for year-round comfort, newer hot water tank (2022). The private backyard deck is perfect for relaxation, and the home is filled with natural light thanks to large windows and skylights. Desirable Revere Schools! Enjoy the peaceful neighborhood with access to amazing amenities, including a pool and tennis courts, all while being close to Montrose shopping, dining, and more!
$459,900
134 Creekledge Lane Copley, OH 44321
- Type:
- Single Family
- Sq.Ft.:
- 2,434
- Status:
- Active
- Beds:
- 4
- Lot size:
- 0.22 Acres
- Year built:
- 2004
- Baths:
- 3.00
- MLS#:
- 5073515
- Subdivision:
- Creekside Estates Ph I
ADDITIONAL INFORMATION
Welcome to 134 Creekledge, situated in the sought-after Revere School District in Copley Township. This beautifully updated colonial home offers easy access to shopping, parks, and hospitals. As you step inside, you'll be greeted by abundant natural light filling the 2-story foyer and the spacious dining room. The first floor features an open-concept layout with luxury vinyl flooring, fresh modern paint colors, crown molding, and chair rail detailing, creating an inviting atmosphere throughout. Thoughtful design choices can be seen in every corner. The eat-in kitchen, equipped with stainless steel appliances, showcases a composite granite farmhouse sink, granite countertops, and stylishly painted cabinetry. It seamlessly flows into the expansive Great room, which is surrounded by windows, and leads to a private office with French doors. The first floor is completed by a convenient laundry room and a half bath. Step outside to enjoy the stunning stone patio with built-in lighting, overlooking a spacious backyard perfect for summer activities. Upstairs, you'll find generously sized bedrooms, all featuring updated ceiling fans and ample closet space. The primary suite is a true retreat, offering vaulted ceilings, a cozy sitting area with a Palladium window, a large walk-in closet, and an en-suite bathroom with a double vanity, Moen fixtures, a shower door, a linen closet, and beautiful ceramic tile flooring. The second full bathroom has also been updated. The full, unfinished basement offers the potential to add a bathroom, with plumbing already in place. Additional upgrades include a carriage-style garage door, updated light fixtures, hardware, electronic keypad, and Moen fixtures throughout. The irrigation system ensures a lush, green lawn year-round. Roof replaced in 2017. This home won’t last long!
$329,900
3978 Palace Way Copley, OH 44321
- Type:
- Condo
- Sq.Ft.:
- 1,871
- Status:
- Active
- Beds:
- 3
- Lot size:
- 0.15 Acres
- Year built:
- 1998
- Baths:
- 3.00
- MLS#:
- 5070102
- Subdivision:
- Royal Clusters At Kingsbury Trace Ph 1
ADDITIONAL INFORMATION
Welcome home to 3978 Palace Way, a charming move-in-ready cape cod! Located within Copley-Fairlawn School district, this one is all about location, location, location! The exterior of the home offers beautiful landscaping, a sprawling deck (trex composite ), and a huge yard! Entering the home, you are greeted by the cathedral ceilings in the spacious living room, to which the formal dining room, living room, and primary suite are also attached. The living room also provides convenient access to the deck in your back yard. The primary suite includes a walk in closet, vaulted ceilings, and a master bathroom. Off of the dining room, you have a charming built in desk, a half bath, access to the kitchen, and a first floor laundry room off of the garage! The second story of the home greets you with a spacious loft overlooking the living room in addition to 2 more bedrooms and a full bathroom. Don't miss out, this one won't last long!
$250,000
3542 Copley Road Copley, OH 44321
- Type:
- Single Family
- Sq.Ft.:
- 1,768
- Status:
- Active
- Beds:
- 4
- Lot size:
- 0.48 Acres
- Year built:
- 1900
- Baths:
- 2.00
- MLS#:
- 5072336
ADDITIONAL INFORMATION
Welcome to this lovely country style home in Copley with 4 bedrooms and 2 full bathrooms! Enter the front door and see beautiful wood trim, accents, and a built-in entry bench. Refinished hardwood floors highlight the downstairs bedroom, along with a living room, and dining room. The spacious kitchen awaiting your culinary creations! Upstairs you'll find well-appointed bedrooms with plenty of storage space along with an oversized bathroom complete with step-in shower. Relax on the covered back porch or tinker around in the garage. The 4 car garage gives you all the storage space you'll need along with an upper loft area - a mechanics dream space! Conveniently located near highways. Newer vinyl siding, windows, roof, paint, and additional wall and ceiling insulation added.
$325,000
3223 Copley Road Copley, OH 44321
- Type:
- Other
- Sq.Ft.:
- 3,720
- Status:
- Active
- Beds:
- n/a
- Lot size:
- 0.28 Acres
- Year built:
- 1959
- Baths:
- MLS#:
- 5069932
- Subdivision:
- Copley
ADDITIONAL INFORMATION
Martial Arts school for many years features a wonderful mat area, exercise room with machines and free weights, two locker rooms with showers, and two office areas. The building is very clean and shows well.
$825,000
21 Harvester Drive Copley, OH 44321
Open House:
Sunday, 11/10 1:00-3:00PM
- Type:
- Single Family
- Sq.Ft.:
- 5,276
- Status:
- Active
- Beds:
- 4
- Lot size:
- 0.29 Acres
- Year built:
- 2015
- Baths:
- 5.00
- MLS#:
- 5068195
- Subdivision:
- Preserve/Millers Farm Sub
ADDITIONAL INFORMATION
Check out this BEAUTIFUL colonial located in The Preserve at Miller’s Farm subdivision in desirable Revere LSD. The open concept first floor features gorgeous engineered hardwoods throughout and an abundance of natural light. The two-story great room has views of the deck that overlooks the private rear yard and flows right into the kitchen w/granite countertops, eat-up island, and stainless steel appliances. Off of the kitchen is a pantry, dining area and study nook. The first floor also contains a large laundry/mud room, an office, additional office/flex space, and 2 half-baths. Head upstairs to find a MASTER RETREAT w/16x8 sitting area, walk-in closet, and attached full bathroom. 3 additional bedrooms, 2 additional full bathrooms, and a bonus room (that could be used as a 5th bedroom) round out the second floor. The daylight basement is an ENTERTAINERS DREAM and features over 1200 sq ft of additional living space, separate unfinished storage areas, and weight room. The basement walks out to a patio area that overlooks the rear yard which backs up to wooded, protected wetlands. Other features include: 3-car attached garage w/EV charger, security and sprinkler systems. Walk this home virtually, anytime, by clicking the 3d tour link or call to schedule your private showing today!
- Type:
- Single Family
- Sq.Ft.:
- 3,592
- Status:
- Active
- Beds:
- 4
- Lot size:
- 0.25 Acres
- Year built:
- 1998
- Baths:
- 4.00
- MLS#:
- 5066368
- Subdivision:
- Kingsbury Trace
ADDITIONAL INFORMATION
Presenting an exquisite, custom-built colonial residence that embodies sophistication and expert craftsmanship. Upon arrival, you will be greeted by a secluded rear deck, ideal for outdoor gatherings with a view of a charming pond. The interior is flooded with natural light, highlighting fine features like granite countertops in the kitchen, intricate woodwork, and elegant hardwood floors throughout. Adjacent to the foyer are the formal dining and living areas. The grand room boasts a stunning gas fireplace from floor to ceiling, flanked by expansive windows that create a warm and welcoming ambiance. This space seamlessly flows into the spacious eat-in kitchen, complete with an island, ample cabinetry, beamed ceilings with recessed lighting, and sleek black appliances. A well-appointed office offers a serene workspace. A convenient first-floor laundry room and half bath round out this level. The fully finished lower level provides additional versatility and entertainment options, along with a full bathroom. Upstairs, a generous master suite awaits with custom sink bowls, a walk-in closet, a luxurious soaking tub, a shower, dual vanities, and abundant natural light for a perfect blend of opulence and relaxation. Additionally, there are three bedrooms and a generously sized hallway bathroom to accommodate guests. Not to be missed, the property boasts a spacious backyard with a tranquil water view, enhancing the overall sense of peace and tranquility. This residence is situated within a vibrant community offering amenities such as swimming, tennis, playgrounds, and a clubhouse, catering to all interests. Conveniently located near various amenities, shopping centers, major highways, dining establishments, parks, and much more. Seize the opportunity to transform this exceptional property into your new abode.
$75,000
Aberth Drive Copley, OH 44320
- Type:
- Land
- Sq.Ft.:
- n/a
- Status:
- Active
- Beds:
- n/a
- Lot size:
- 2.61 Acres
- Baths:
- MLS#:
- 5062325
- Subdivision:
- Copley
ADDITIONAL INFORMATION
Welcome to this stunning parcel of land in the picturesque city of Copley, where your dream home awaits to be built.
$75,000
Aberth Drive Copley, OH 44320
- Type:
- Land
- Sq.Ft.:
- n/a
- Status:
- Active
- Beds:
- n/a
- Lot size:
- 2.39 Acres
- Baths:
- MLS#:
- 5062324
- Subdivision:
- Copley
ADDITIONAL INFORMATION
Welcome to this stunning parcel of land in the picturesque city of Copley, where your dream home awaits to be built.

The data relating to real estate for sale on this website comes in part from the Internet Data Exchange program of Yes MLS. Real estate listings held by brokerage firms other than the owner of this site are marked with the Internet Data Exchange logo and detailed information about them includes the name of the listing broker(s). IDX information is provided exclusively for consumers' personal, non-commercial use and may not be used for any purpose other than to identify prospective properties consumers may be interested in purchasing. Information deemed reliable but not guaranteed. Copyright © 2024 Yes MLS. All rights reserved.
