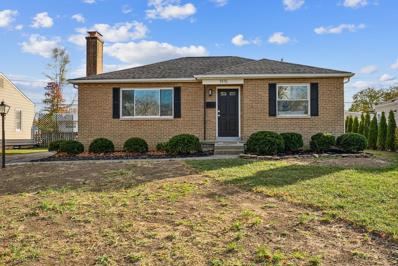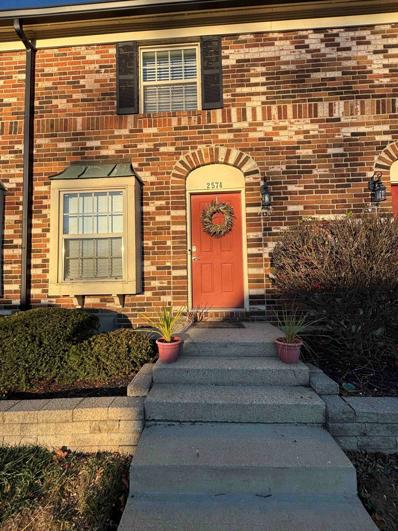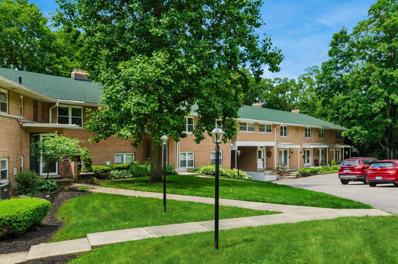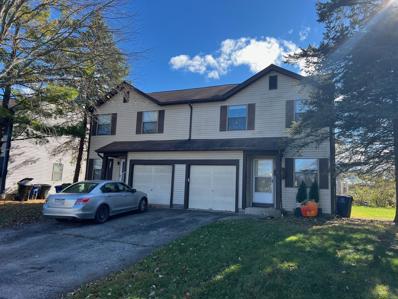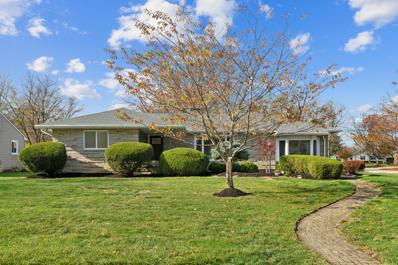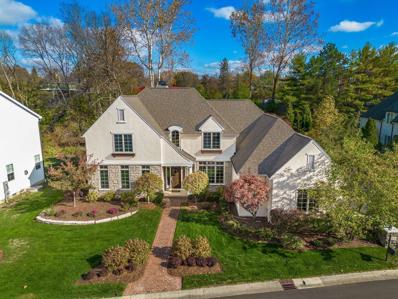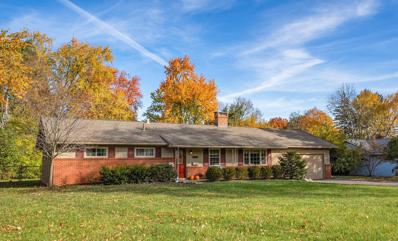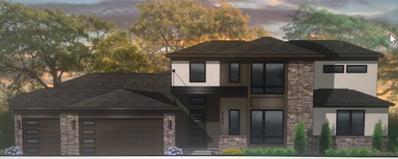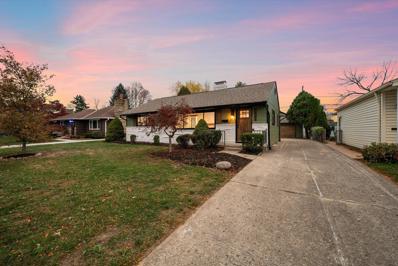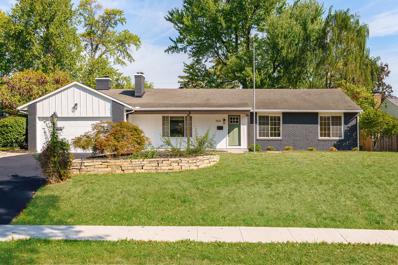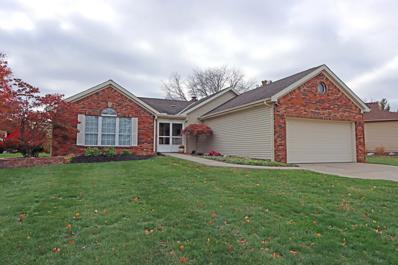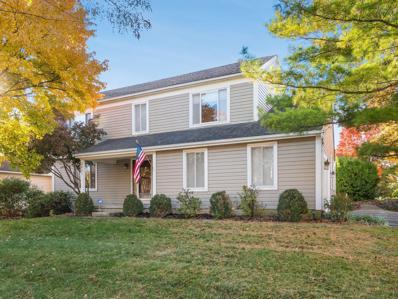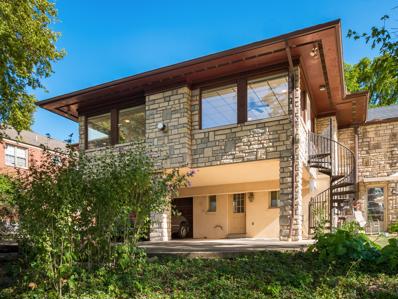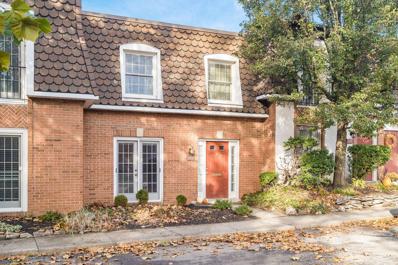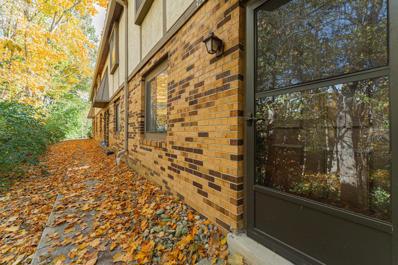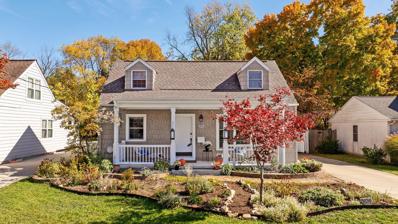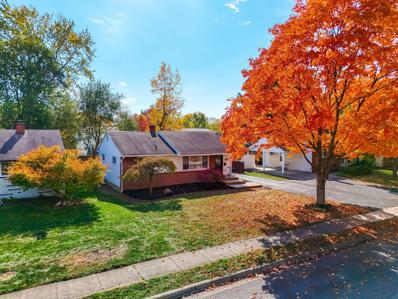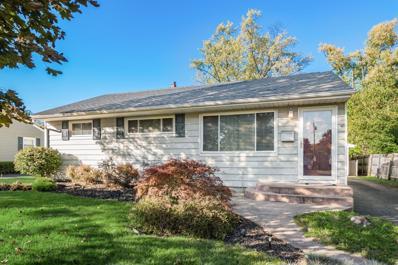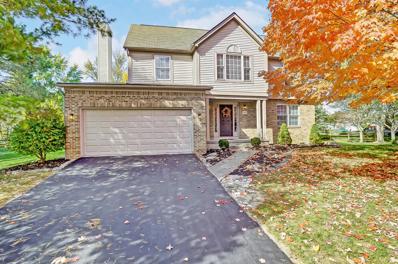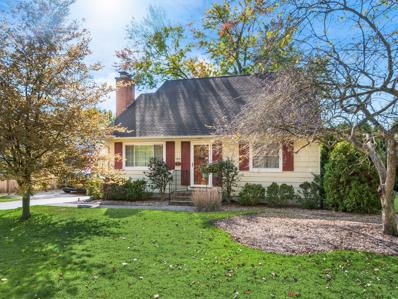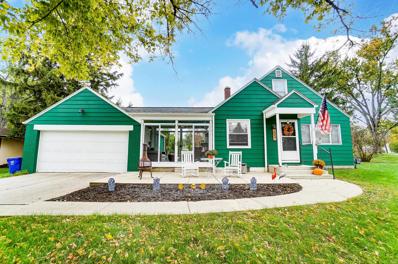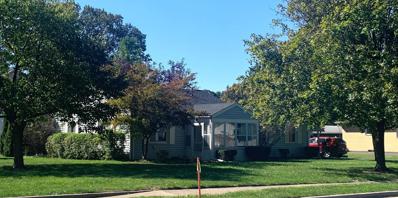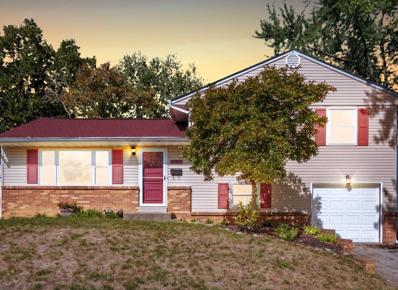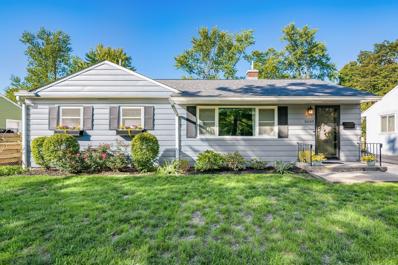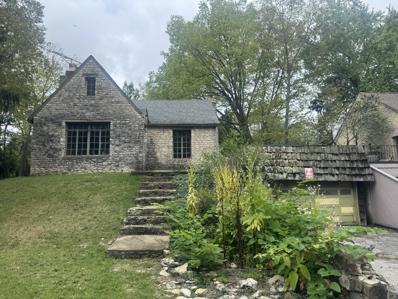Columbus OH Homes for Rent
The median home value in Columbus, OH is $262,500.
This is
higher than
the county median home value of $253,900.
The national median home value is $338,100.
The average price of homes sold in Columbus, OH is $262,500.
Approximately 41.3% of Columbus homes are owned,
compared to 50.99% rented, while
7.72% are vacant.
Columbus real estate listings include condos, townhomes, and single family homes for sale.
Commercial properties are also available.
If you see a property you’re interested in, contact a Columbus real estate agent to arrange a tour today!
$439,900
1975 Langham Road Columbus, OH 43221
- Type:
- Single Family-Detached
- Sq.Ft.:
- 998
- Status:
- NEW LISTING
- Beds:
- 3
- Lot size:
- 0.19 Acres
- Year built:
- 1957
- Baths:
- 2.00
- MLS#:
- 224040552
- Subdivision:
- North Mountview
ADDITIONAL INFORMATION
Welcome to 1975 Langham, near Tremont Place! This beautifully updated home is ready for you to make it your own. The spacious living room is filled with natural light from a large picture window, complemented by new neutral flooring, fresh paint, and on-trend lighting throughout. The kitchen is a chef's dream, featuring quartz countertops, stainless steel appliances, and a stunning backsplash. Upstairs, you'll find two generously sized bedrooms and a well-appointed bathroom. The partially finished basement offers a potential third bedroom, additional living space, and a full bathroom. Outside, enjoy the detached garage, fenced yard, and covered patio—perfect for entertaining. This home is a must-see!
Open House:
Sunday, 11/17 1:00-4:00PM
- Type:
- Condo
- Sq.Ft.:
- 1,256
- Status:
- NEW LISTING
- Beds:
- 2
- Lot size:
- 0.01 Acres
- Year built:
- 1970
- Baths:
- 2.00
- MLS#:
- 224040530
- Subdivision:
- Arlington Pointe Condo
ADDITIONAL INFORMATION
Modern condo in Arlington Pointe. Upper Arlington School District. Features a beautifully remodeled kitchen(2020), w/ granite countertops, tile backsplash, custom cabinetry & pantry. Kitchen is centrally located between DR, LR & 1/2 bath. Seamless flow throughout with continuous 1st floor luxury vinyl flooring(2020). Step out through the living room sliding glass door to a private concrete patio. Upstairs, find 2 generously sized bedrooms w/ gorgeous HW floors(refinished 2023) & newly updated full bathroom with tile shower(2023). Complete with unified, newly renovated doors, closets, and trim. Full basement offering a great rec space (gym, office, entertainment room, storage) and laundry(2019). A/C & Furnace(2021). Roof(2022). Dishwasher(2020). Access to Clubhouse, Pool, and On-site gym.
- Type:
- Other
- Sq.Ft.:
- n/a
- Status:
- NEW LISTING
- Beds:
- n/a
- Lot size:
- 1.5 Acres
- Year built:
- 1951
- Baths:
- MLS#:
- 224040164
- Subdivision:
- Upper Arlington
ADDITIONAL INFORMATION
Updated 10 unit brick apartment complex located in Upper Arlington. Ready for a turn-key or 1031 investor looking a multi-family asset in an A location. Approximately 12,000 square feet with a combination of five 3 bedroom townhomes and five 2 bedroom flats plus 12 garages and additional off-street parking. 9 of 10 units were recently renovated with one unit currently being rented as an office to a legacy tenant. 9 units all feature hardwood floors, LED lighting, granite countertops, stainless appliances and private balconies. Located adjacent to Scioto Country Club and in close proximity to the Lane Ave shops and restaurants, The Ohio State University and downtown Columbus.
- Type:
- Townhouse
- Sq.Ft.:
- n/a
- Status:
- NEW LISTING
- Beds:
- n/a
- Lot size:
- 0.1 Acres
- Year built:
- 1987
- Baths:
- MLS#:
- 224040106
ADDITIONAL INFORMATION
each unit has 3-bedroom 2.5 baths Family room, range, dishwasher, refrigerator Each unit has private basement, Central Air
Open House:
Sunday, 11/17 1:00-3:00PM
- Type:
- Single Family-Detached
- Sq.Ft.:
- 2,402
- Status:
- NEW LISTING
- Beds:
- 3
- Lot size:
- 0.32 Acres
- Year built:
- 1955
- Baths:
- 3.00
- MLS#:
- 224040110
ADDITIONAL INFORMATION
Sprawling ranch just steps from shops & restaurants! Situated on a large corner lot, this home features a fenced backyard, patio & an oversized 2-car garage with space for a boat. Inside, you'll find gleaming hardwood floors, fresh paint & 2 spacious living areas. The updated kitchen boasts granite countertops & stainless steel appliances. The primary suite includes a large ensuite with double vanities & a walk-in shower. The finished basement offers a family room, 2 storage rooms & a half bath. Enjoy the 3-season room with abundant windows overlooking the backyard. A perfect blend of comfort and convenience!
$1,249,900
2032 Scioto Pointe Drive Columbus, OH 43221
Open House:
Sunday, 11/17 1:00-3:00PM
- Type:
- Single Family-Detached
- Sq.Ft.:
- 4,358
- Status:
- Active
- Beds:
- 4
- Lot size:
- 0.37 Acres
- Year built:
- 1997
- Baths:
- 4.00
- MLS#:
- 224039871
- Subdivision:
- Scioto Pointe
ADDITIONAL INFORMATION
GRAND & GORGEOUS. FORMER AWARD WINNING PARADE HOME IN PRIVATE GATED COMMUNITY ON THE SCIOTO POINTE BOASTS OPEN & UPDATED FLOOR PLAN W/ BEAUTIFUL HARDWOOD FLOORS & HEAVY TRIM THROUGHOUT. LARGE OPEN KITCHEN W/OVERSIZED ISLAND & HIGH END STAINLESS APPLIANCES. 1ST FLOOR PRIMARY SUITE HAS PRIVATE TRELLIS PATIO, GAS FIREPLACE & SPA LIKE BATH W/SOAKING TUB, LARGE WALK IN SHOWER & CLOSET. GRACEFUL GREAT ROOM W/ BUILT-INS & LOVELY VIEWS OF PRIVATE LANDSCAPED YARD. 1ST FLOOR LIBRARY/STUDY HAS BUILT-INS & DINING ROOM W/ SERVERY BAR, PLUS LARGE SEPARATE EATING AREA. SCREENED PORCH & PATIO W/LUSH LANDSCAPING. FINISHED LL HAS OPEN REC SPACE, EXERCISE AREA & HOBBY/CRAFT ROOM. ADJACENT TO SCIOTO COUNTRY CLUB, CONVENIENT TO OSU, DOWNTOWN, LANE AVE SHOPS/RESTAURANTS, SCHOOLS & PARKS. COME SEE!
- Type:
- Single Family-Detached
- Sq.Ft.:
- 1,682
- Status:
- Active
- Beds:
- 3
- Lot size:
- 0.51 Acres
- Year built:
- 1958
- Baths:
- 2.00
- MLS#:
- 224039669
- Subdivision:
- Upper Arlington
ADDITIONAL INFORMATION
Discover this charming 3-bedroom, 2-full bath ranch home in Upper Arlington. This home features beautiful hardwood floors throughout, a double-sided fireplace in living room and kitchen, a bright sunroom for added flexibility, and a partially finished basement—perfect as a recreation room or home gym. The spacious, fenced-in backyard offers a wonderful retreat for relaxation and outdoor gatherings, while the 2-car garage provides convenient storage and parking. Located in the desirable Upper Arlington school district, this property is close to local amenities and offers fantastic access to all that the area has to offer. Please note: property is being sold subject to tenants' rights until June 2025. Excellent opportunity for investors seeking immediate rental income.
$2,198,800
3130 S Dorchester Road Columbus, OH 43221
- Type:
- Single Family
- Sq.Ft.:
- 4,000
- Status:
- Active
- Beds:
- 4
- Lot size:
- 0.29 Acres
- Year built:
- 2024
- Baths:
- 5.00
- MLS#:
- 224039313
- Subdivision:
- Canterbury
ADDITIONAL INFORMATION
Welcome to this exquisite, brand-new Mid-Century Modern masterpiece nestled in the heart of Upper Arlington. Designed for today's discerning homeowner, this home blends timeless architectural style with modern finishes, offering an open and airy living experience that seamlessly integrates with nature. Architectural Elegance: Thoughtfully designed with clean lines, a flat roof, expansive windows, and an open floor plan, this home captures the essence of Mid-Century Modern style while offering contemporary comforts and finishes. Spacious, Open Interiors: The living room flows effortlessly into the dining and kitchen areas, providing a perfect space for entertaining.
Open House:
Sunday, 11/17 2:00-4:00PM
- Type:
- Single Family-Detached
- Sq.Ft.:
- 2,347
- Status:
- Active
- Beds:
- 3
- Lot size:
- 0.19 Acres
- Year built:
- 1954
- Baths:
- 3.00
- MLS#:
- 224039436
ADDITIONAL INFORMATION
Newly renovated ranch home with all the frills! Gorgeous finishes and all the open living space to feel right at home. Property has a 2 car garage, screened in patio, and 2 functioning fireplaces. Brand new roof & mechanicals. Egress in basement for extra square footage! A must see!
Open House:
Sunday, 11/17 2:00-4:00PM
- Type:
- Single Family-Detached
- Sq.Ft.:
- 3,311
- Status:
- Active
- Beds:
- 3
- Lot size:
- 0.28 Acres
- Year built:
- 1958
- Baths:
- 3.00
- MLS#:
- 224039357
- Subdivision:
- Wakefield Forest
ADDITIONAL INFORMATION
Welcome to your dream home just steps from Kingsdale shops/restaurants & Comm Cen! This beautifully renovated mid century 3br, 2.5 bath residence welcomes you w/ inviting front porch & original oak floors inside. The living room features a cozy marble hearth fireplace w/ gas insert, perfect for chilly evenings. Open concept w/ Dining room between Family, Living and Kitchen. The modern kitchen boasts ss appliances, quartz countertops & slow-close cabinets. Sunroom off FR & patio off DR. Retreat to the primary suite, complete w/ a semi walk-in closet, double vanity sink, & oversized shower. Two additional bedrooms offer ample closet space, complemented by a full bathroom on the main floor. The basement provides a spacious laundry room w/ an egress window, a versatile rec room & 1/2 bathroom
Open House:
Sunday, 11/17 12:00-2:00PM
- Type:
- Single Family-Detached
- Sq.Ft.:
- 1,899
- Status:
- Active
- Beds:
- 3
- Lot size:
- 0.21 Acres
- Year built:
- 1987
- Baths:
- 2.00
- MLS#:
- 224038788
- Subdivision:
- Saddlebrook
ADDITIONAL INFORMATION
OPEN 11/17: :12-2. Desirable 3 Bedroom, 2 Bath Ranch in the popular Saddlebrook neighborhood. Enjoy the ease of one story living. Great floor plan design with spacious, open design & high ceilings & brick fireplace. Dining Room area with sliding glass door to Deck. Kitchen features lots of counter space, cabinets, plus a sunny Dinette area. Convenient 1st floor Laundry Center. Primary Suite has vaulted ceiling, triple door closet & ensuite Bath with jetted tub/shower. 2 additional BRs & Full Hall Bath. BR3 also great for Den/Office. Sun Room with door to Deck. Large, clean Basement for storage, workshop, etc. Beautiful yard with Deck & Hot Tub. 2 car Garage has finished interior, epoxy floor & shelving, Hilliard Schools. Close to shopping areas. Light & bright, move-in ready home!
- Type:
- Single Family-Detached
- Sq.Ft.:
- 2,676
- Status:
- Active
- Beds:
- 4
- Lot size:
- 0.25 Acres
- Year built:
- 1992
- Baths:
- 4.00
- MLS#:
- 224038751
- Subdivision:
- River Place
ADDITIONAL INFORMATION
Ideal home in River Place. Beautifully updated kitchen with a large island opened to dining area. First floor den next to spacious family room. Four bedrooms are a generous size and include ceiling fans and lights, double closets and neutral carpet. Primary suite bath has been professionally remodeled with granite counter, tile floors. Finished basement with full bath and room for an additional bedroom. Patio with stone firepit. Side entry garage on larger corner lot. Refrigerator new this year.
Open House:
Saturday, 11/23 2:00-4:00PM
- Type:
- Condo/Townhouse
- Sq.Ft.:
- 2,270
- Status:
- Active
- Beds:
- 3
- Lot size:
- 0.06 Acres
- Year built:
- 1958
- Baths:
- 4.00
- MLS#:
- 224038659
ADDITIONAL INFORMATION
- Type:
- Condo/Townhouse
- Sq.Ft.:
- 1,344
- Status:
- Active
- Beds:
- 3
- Lot size:
- 0.01 Acres
- Year built:
- 1967
- Baths:
- 3.00
- MLS#:
- 224038575
- Subdivision:
- The Landings/upper Arlington
ADDITIONAL INFORMATION
Desirable three bedroom condo located in The Landings! Upon entering, you are greeted by the beautiful fusion of art and architecture of the curved staircase. The light, bright kitchen is equipped with SS appliances and ample counter space. The main floor unfolds into an open concept living space complete with dining area, office space and sunken living room w/ a fireplace as the centerpiece. Step out through the sliding glass doors to the private, fenced patio. First floor laundry, half bath and storage complete the first floor. Ascend to the upper level Primary Suite-Walk in closet and private half bath. A Hallway full bath, linen closet and 2 bedrooms complete the second floor. Unit has carport w/ additional storage. Community includes, pool, park and rentable clubhouse. Close to OSU!
- Type:
- Condo/Townhouse
- Sq.Ft.:
- 1,152
- Status:
- Active
- Beds:
- 2
- Lot size:
- 0.01 Acres
- Year built:
- 1978
- Baths:
- 2.00
- MLS#:
- 224038669
ADDITIONAL INFORMATION
Great Location!!! With a peaceful wooded lot and ravine setting outside your front door. First floor kitchen is open and plenty of room for a eat in space, updated flooring, countertops and paint. First floor Half Bath has been updated and the enitre home has been painted and updated/new flooring on first and second story. Extra storage in the utility room is an additional plus. room with extra storage. Carport is right outside the entrance to your new home. Ample Guest parking located adjacent from the adorable house. Hilliard Schools, Columbus Taxes, Parks within walking distance, shopping and a quick drive to all the amenities Central Ohio has to offer.
$875,000
3030 Derby Road Columbus, OH 43221
- Type:
- Single Family-Detached
- Sq.Ft.:
- 2,396
- Status:
- Active
- Beds:
- 4
- Lot size:
- 0.28 Acres
- Year built:
- 1956
- Baths:
- 3.00
- MLS#:
- 224037923
- Subdivision:
- Eastcleft
ADDITIONAL INFORMATION
Ideally located in the heart of Upper Arlington this renovated, turn-key, and meticulously maintained home boasts: 2396 sq. ft. with 2 owner's suites (1 on first floor and the second in the new 800+ sq. ft. addition featuring a sitting area, sunny creativity room/office, dedicated spa-like bath with dual sinks. and a walk-in closet), 4 total large bedrooms, 2.5 baths, modern dining room, centrally located kitchen with newer cabinets/center island/breakfast bar, spacious family room with gas fireplace, neutral oak flooring throughout, full lower level, all appl. + Electrolux washer/dryer included, new roof (2024), newer HVAC (2021-23), newer plumbing, updated electrical, newer windows, covered front + rear porches, brick patio, 2 car att. garage, shed, private 1/4+ acre lot, and UA Schls!
$450,000
2257 Swansea Road Columbus, OH 43221
- Type:
- Single Family-Detached
- Sq.Ft.:
- 1,385
- Status:
- Active
- Beds:
- 3
- Lot size:
- 0.18 Acres
- Year built:
- 1953
- Baths:
- 2.00
- MLS#:
- 224037968
ADDITIONAL INFORMATION
Charming 3-bedroom, 2-bathroom ranch in desirable Upper Arlington, featuring custom cabinetry and beautiful granite countertops in the kitchen. The first-floor bathroom boasts elegant tile finishes, while the finished basement offers extra living space with a full bathroom—perfect for a family room or guest suite. Outside, enjoy a large deck and covered patio, ideal for entertaining or relaxing. The spacious yard and 2-car garage provide ample storage and convenience. Located near top-rated schools, shopping, and parks, this home blends modern upgrades with inviting outdoor living spaces. *Please see a2a remarks*
- Type:
- Single Family-Detached
- Sq.Ft.:
- 1,229
- Status:
- Active
- Beds:
- 4
- Lot size:
- 0.18 Acres
- Year built:
- 1954
- Baths:
- 1.00
- MLS#:
- 224037826
- Subdivision:
- River Ridge
ADDITIONAL INFORMATION
Beautifully updated home in River Ridge! Open floor plan ranch with 4 bedrooms, 2 car oversized garage, and gorgeous yard with privacy fence. Spacious kitchen with ample storage and huge center island opens to the 4th bedroom which could also be used as an office or additional living space. New Bath Fitter surround with lifetime warranty, HVAC 2021, electrical 2021, new insulation 2021, new fence, newer front patio. Amazing location in Upper Arlington near Fancyburg Park. Close to shops, restaurants, OSU and more!! Must see. Showings start Oct 29, 2024.
Open House:
Sunday, 11/17 1:00-3:00PM
- Type:
- Single Family-Detached
- Sq.Ft.:
- 2,496
- Status:
- Active
- Beds:
- 4
- Lot size:
- 0.35 Acres
- Year built:
- 1994
- Baths:
- 3.00
- MLS#:
- 224037707
- Subdivision:
- River Place
ADDITIONAL INFORMATION
Large Lot & Cul-De-Sac Location! First Time Ever on The Market! Desirable River Place Sub-Division! This Beautiful 2 Story has Many Recent Updates/Improvements. And is in Move-In Ready Condition! Driveway Re-Sealed(2024) Painted Exterior Trim, (2023) Completely Re-Painted Interior(2024) New Carpet, Living Rm, Family Rm, Stairs, Hallway & Bedrooms. LVP Flooring, Foyer/Hallway/Kitchen,Dining Rm(2017) The Kitchen is Very Spacious & has NEW SS Applainces, Sink,Faucet, W/Eating Bar, Loads of Cabinet/Counter Spc. Large Pantry. New Interior Lighting, Door Hardware(2024). Family Fm has a Gas-Log Frplc, Ceiling Fan, Wet-Bar. Convenient 1/2 Bath. Upstairs 4 LARGE Bdrm's, Owners Bdrm is Vaulted, En-Suite Bath, Walk-in & a Cedar Closet. Hall Bath,Dbl Sinks, New Faucets & Lighting.
- Type:
- Single Family-Detached
- Sq.Ft.:
- 2,154
- Status:
- Active
- Beds:
- 4
- Lot size:
- 0.17 Acres
- Year built:
- 1952
- Baths:
- 2.00
- MLS#:
- 224036754
ADDITIONAL INFORMATION
Welcome home to this centrally located 4 Bed, 2 Full Bathroom, Upper Arlington Gem blocks from: UA High School, Tremont Elementary, and the upcoming Kingsdale Community Center Development! This former Cape-cod had a HUGE addition adding a 1st floor great room, 2nd Story Owner's Suite with attached bath and walk-in closet, an additional 2nd floor bedroom, and a massive basement expansion below the great room. Outside, the home features a detached garage and private, fenced in backyard.
- Type:
- Single Family-Detached
- Sq.Ft.:
- 1,032
- Status:
- Active
- Beds:
- 3
- Lot size:
- 0.39 Acres
- Year built:
- 1953
- Baths:
- 1.00
- MLS#:
- 224036741
- Subdivision:
- Sciotangy Heights
ADDITIONAL INFORMATION
Updated & Well Maintained Cape Cod! Large Fenced Yard, Huge Concrete Patio, Storage Shed. 2 Car Attached Garage, W/Custom Made Storage Shelves! New Concrete, Front Porch, Front Door & Storm Door. Breeze-Way,W/Heater, New Ceiling Fan, & Sliders in the Front & Back. Renovated Kitchen, W/New Flooring, Refrigerator, Gas Range, Microwave. Added Storage Shelves, Enlarged Eating Space. Living Rm W/Hardwood Flrs. Two, 1st flr Bedrooms Have New LVP Flooring, Cedar Lined closets. Renovated Bathroom, Tile Flrs, Newer Sink, Lighting, Vanity, Faucet, Shower Tile, & Hardware. Spacious Upstairs Bedroom, W/Hrdwd Flrs, Lots of Storage, and Built-in's. Full Basement has Limitless Possibilities. HVAC 2019
- Type:
- Single Family-Detached
- Sq.Ft.:
- 1,266
- Status:
- Active
- Beds:
- 3
- Lot size:
- 0.25 Acres
- Year built:
- 1947
- Baths:
- 3.00
- MLS#:
- 224036011
ADDITIONAL INFORMATION
Located at the intersection of Mountview and Zollinger, this charming 3-bedroom home sits on a large corner lot in the highly sought-after Upper Arlington school district. Featuring beautiful hardwood floors throughout, the home offers a full bath and an additional half bath for convenience. A spacious 2-car detached garage provides ample parking and storage. Perfect for families or those seeking a prime location, this home blends comfort and functionality with a great outdoor space. New roof 2022. Don't miss the opportunity to own this gem in a fantastic neighborhood!
$365,000
1082 Bernard Road Columbus, OH 43221
- Type:
- Single Family-Detached
- Sq.Ft.:
- 1,344
- Status:
- Active
- Beds:
- 3
- Lot size:
- 0.18 Acres
- Year built:
- 1957
- Baths:
- 2.00
- MLS#:
- 224036035
- Subdivision:
- Cranford
ADDITIONAL INFORMATION
Welcome to this charming 3-level split in the Cranford neighborhood. Featuring 3 bedrooms, 2 baths & wonderfully updated throughout. The main floor is quite welcoming as it has been opened-up to fit today's lifestyles including vaulted ceilings & abundance of natural light through the large replacement windows. The kitchen features an island, SS appliances, pantry, granite countertops & tile backsplash. Upstairs includes 3 spacious bedrooms with overhead lighting & updated full bath. The lower level offers a large family room, half bath, walk-out utility room & garage access. Outside enjoy the oversized multi-tiered deck, back yard with storage shed. Located minutes from 315, Riverside, OSU, UA, shopping & dining. Come see why 1082 Bernard Rd is the perfect place to call 'home'.
Open House:
Sunday, 11/17 11:00-1:00PM
- Type:
- Single Family-Detached
- Sq.Ft.:
- 1,504
- Status:
- Active
- Beds:
- 4
- Lot size:
- 0.17 Acres
- Year built:
- 1955
- Baths:
- 2.00
- MLS#:
- 224035326
- Subdivision:
- River Ridge
ADDITIONAL INFORMATION
Charming Ranch home in River Ridge. This cozy residence features 4 bedrooms and 2 bathroom, spread across 1,508 sqft.. The home boasts gleaming hardwood floors and a modern kitchen equipped with white custom cabinets, black granite countertops, and stainless steel appliances. Enjoy spacious, fenced backyard, perfect for outdoor activities, and a glass-enclosed porch where you can enjoy your morning coffee. Additionally, it has an oversized two-car garage and recent updates like a new furnace, central air, windows, and a water heater, 2 egress windows. iIt's close to schools, Kingsdale Market Place, restaurants, shops, and major routes like 315, making it an ideal spot for families. Professional Photos Coming!
$399,900
4817 Bellann Road Columbus, OH 43221
- Type:
- Single Family-Detached
- Sq.Ft.:
- 1,435
- Status:
- Active
- Beds:
- 2
- Lot size:
- 0.3 Acres
- Year built:
- 1935
- Baths:
- 1.00
- MLS#:
- 224034982
ADDITIONAL INFORMATION
**Exceptional Flip Opportunity on the Scioto River - Plans Submitted!** Take advantage of this prime investment opportunity on the scenic Scioto River, complete with river access and an easement. Plans have been submitted and are under review for a stunning renovation that enhances the original 3,375 sq. ft. footprint. The future design includes 5 spacious bedrooms, 3.5 luxurious bathrooms, and multiple patios perfect for enjoying picturesque river views. The lavish master suite offers an elegant retreat, and a two-car garage adds convenience. This description highlights the property's potential, emphasizing the flip opportunity, river access, and the thoughtful architectural design plans. Don't miss the chance to create your dream home or lucrative investment on the Sciotos coveted banks
Andrea D. Conner, License BRKP.2017002935, Xome Inc., License REC.2015001703, [email protected], 844-400-XOME (9663), 2939 Vernon Place, Suite 300, Cincinnati, OH 45219
Information is provided exclusively for consumers' personal, non-commercial use and may not be used for any purpose other than to identify prospective properties consumers may be interested in purchasing. Copyright © 2024 Columbus and Central Ohio Multiple Listing Service, Inc. All rights reserved.
