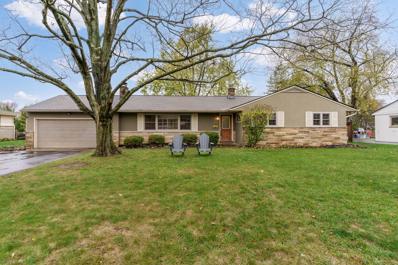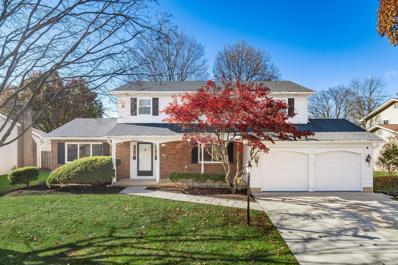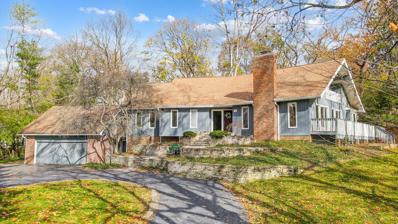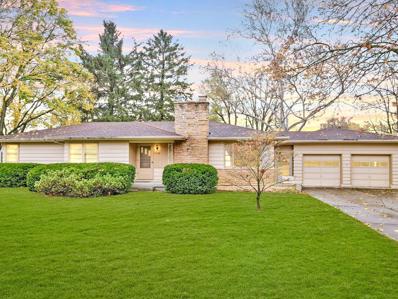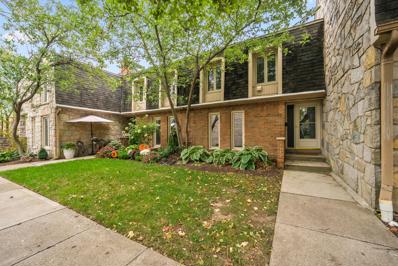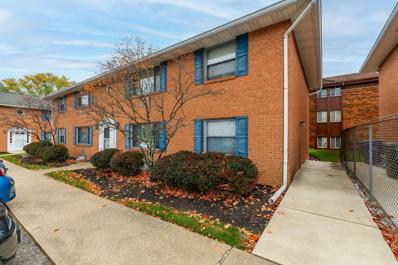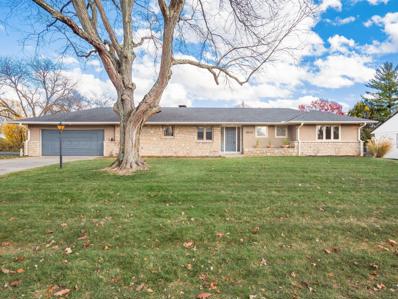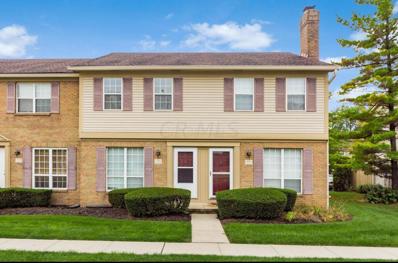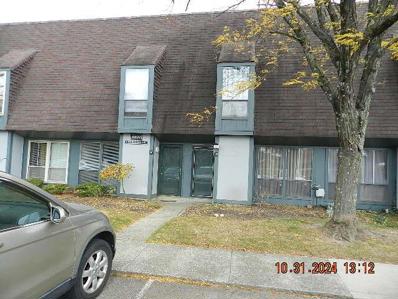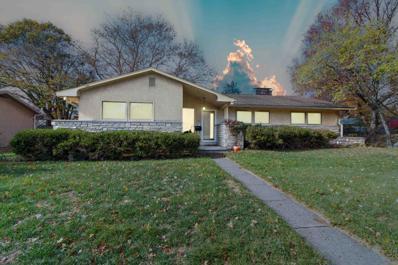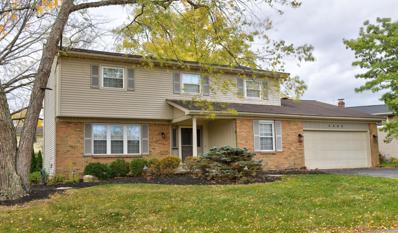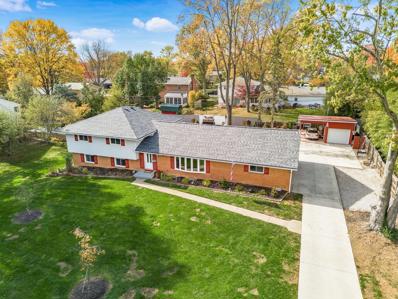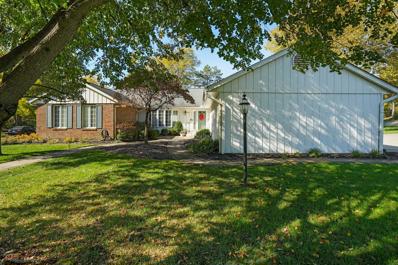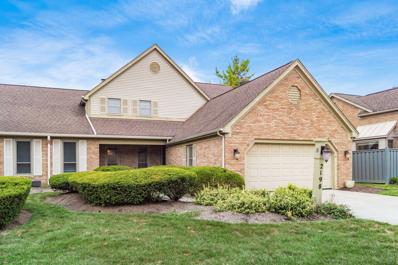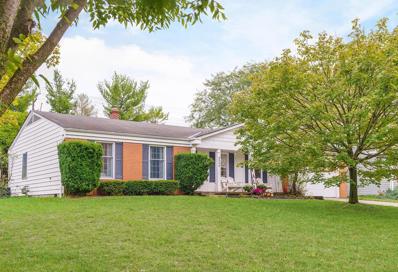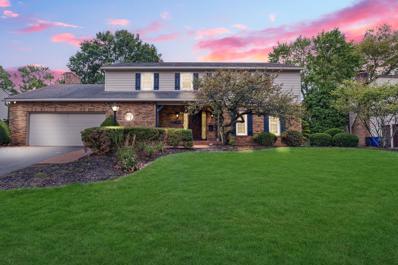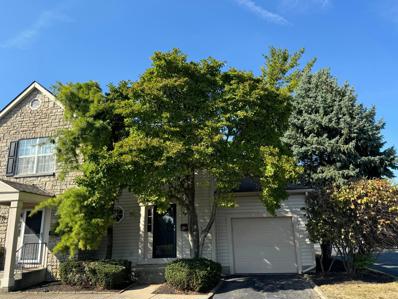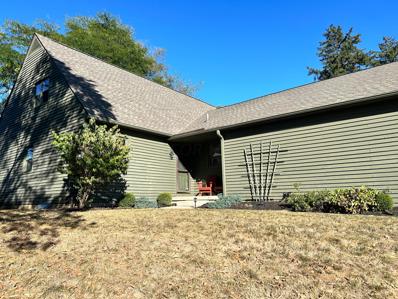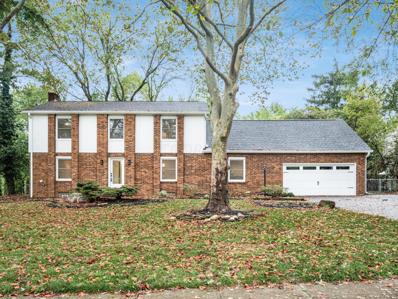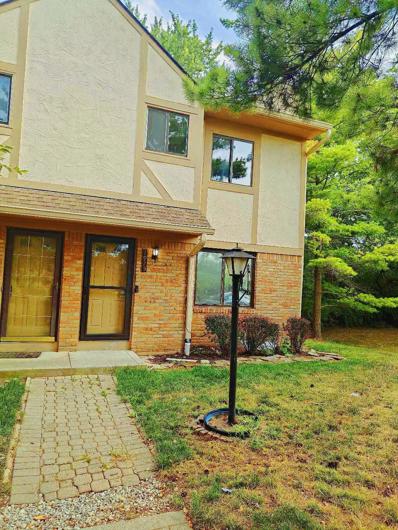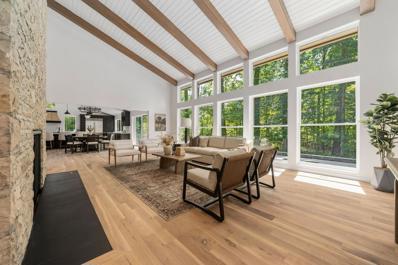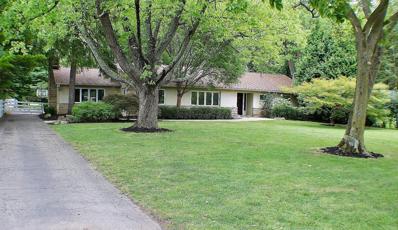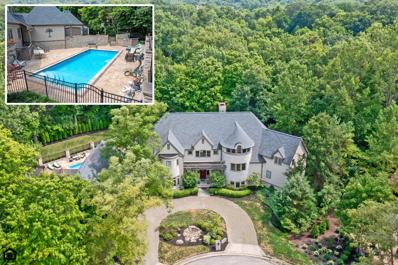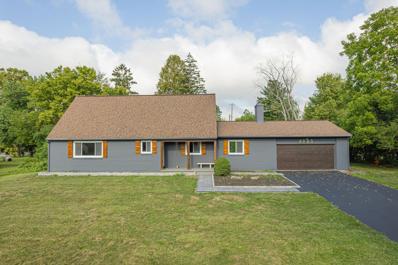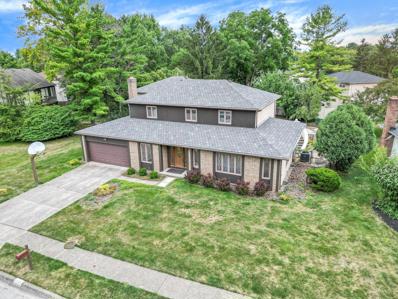Columbus OH Homes for Rent
The median home value in Columbus, OH is $262,500.
This is
higher than
the county median home value of $253,900.
The national median home value is $338,100.
The average price of homes sold in Columbus, OH is $262,500.
Approximately 41.3% of Columbus homes are owned,
compared to 50.99% rented, while
7.72% are vacant.
Columbus real estate listings include condos, townhomes, and single family homes for sale.
Commercial properties are also available.
If you see a property you’re interested in, contact a Columbus real estate agent to arrange a tour today!
- Type:
- Single Family-Detached
- Sq.Ft.:
- 2,138
- Status:
- NEW LISTING
- Beds:
- 4
- Lot size:
- 0.31 Acres
- Year built:
- 1955
- Baths:
- 3.00
- MLS#:
- 224040548
ADDITIONAL INFORMATION
This beautifully crafted & well-kept ranch home in UA features true single floor living & many recent upgrades. Roof & gutters (2022-23), siding (2021), AC/furnace (2022), driveway & garage floor (2021), & more. (See documents for a full list of improvements.) The sellers have enjoyed this home's spacious primary suite with remodeled bath (2018); its cozy three-season room overlooking a large fenced-in backyard/patio; & its elegant wood floors. Additional highlights include a finished basement with versatile fourth bedroom/office, an attached two-car garage with electric car charger, & convenient main-floor laundry. This move-in-ready home is in an exceptional & friendly neighborhood just minutes away from UA schools, parks, shopping & dining. Don't miss your chance to own this home.
$489,900
5111 Pebble Lane Columbus, OH 43220
- Type:
- Single Family-Detached
- Sq.Ft.:
- 2,336
- Status:
- NEW LISTING
- Beds:
- 4
- Lot size:
- 0.23 Acres
- Year built:
- 1970
- Baths:
- 3.00
- MLS#:
- 224040347
- Subdivision:
- Gables South
ADDITIONAL INFORMATION
The one you've been waiting for - Welcome to this stunning renovated home in The Gables South featuring 24' covered front porch, 2 story entry foyer with slate floor & wrought iron railings on staircase, brand new kitchen with granite countertops, tile backsplash, stainless steel appliances, formal living & dining rooms, family room with fireplace, 4 spacious bedrooms, loft, all baths updated, 1st floor laundry, full basement, fenced yard, shed storage. HVAC & water heater 2020, radon system 2024, most flooring 2024, roof 2018, newly painted and meticulously prepared for the next owners. Located in a quiet neighborhood, conveniently close to shopping, major roads and all of NW Columbus. 5111 Pebble Lane is a perfect place to call 'home'.
- Type:
- Single Family-Detached
- Sq.Ft.:
- 4,057
- Status:
- NEW LISTING
- Beds:
- 4
- Lot size:
- 0.6 Acres
- Year built:
- 1975
- Baths:
- 5.00
- MLS#:
- 224040256
- Subdivision:
- Hillcrest
ADDITIONAL INFORMATION
Discover this remarkable 2-story home in a highly sought after location of Upper Arlington. The main floor boasts vaulted ceilings that enhance the open, airy feel of the living spaces including an updated kitchen! This unique floor plan offers multiple entertaining rooms & a first-floor primary suite, perfect for privacy & comfort. Upstairs, a loft & 4th bedroom suite with private bath is a bonus to the home. The lower level features a finished walkout basement with a bathroom & a custom sports bar, ideal for entertaining guests or unwinding after a long day. Nestled on a private, heavily treed lot, the property offers serene views & a sense of seclusion, creating a peaceful retreat while still being close to UA amenities. Resale is secured with the top-rated UA school district.
Open House:
Sunday, 11/17 2:00-4:00PM
- Type:
- Single Family-Detached
- Sq.Ft.:
- 1,488
- Status:
- NEW LISTING
- Beds:
- 3
- Lot size:
- 0.57 Acres
- Year built:
- 1954
- Baths:
- 2.00
- MLS#:
- 224040169
ADDITIONAL INFORMATION
Discover a rare opportunity in Upper Arlington on approximately .58 acres! This charming 1,488 sq ft home has 3 bedrooms, 2 full baths, plus a den/office and screened in porch. Fantastic lot across the street Thompson Park. This property provides plenty of potential for your dream home. The large primary suite features a private en suite bath, along with 2 additional bedrooms plus den/office and another full bath. The lower level, with plumbing already in place for a bathroom, could be finished for additional living space. While the expansive lot offers endless possibilities to renovate, expand, or even build. Ideal for those with a vision, this home is waiting for your personal touch to bring it into its next chapter. Walking distance to Windermere Elementary, Hastings Middle School.
- Type:
- Condo/Townhouse
- Sq.Ft.:
- 1,416
- Status:
- NEW LISTING
- Beds:
- 2
- Lot size:
- 0.02 Acres
- Year built:
- 1967
- Baths:
- 3.00
- MLS#:
- 224040056
- Subdivision:
- Normandy Square
ADDITIONAL INFORMATION
UPDATED & move-in ready condo in the heart of UA! Unbeatable LOCATION near schools, parks, shops, restaurants & freeway access! This fully renovated condo offers 2 spacious bedrooms, each w/ their own nicely updated full bathroom, garage w/ private access to unit, a nicely landscaped private patio & first floor laundry. High end kitchen renovation including expanding kitchen into dining area, LG ThinQ SS appliances, white shaker soft close cabinets, granite countertops, ceramic tile backsplash, & conversion to gas range. Fresh neutral paint, new matte black hardware, new trim/baseboards and LVP floors throughout. Heated bathroom floors & custom gas fireplace. Newer mechanicals + washer/dryer convey for convenience of new owner. Large closets & deep garage allow for an abundance of storage
- Type:
- Apartment
- Sq.Ft.:
- n/a
- Status:
- Active
- Beds:
- n/a
- Lot size:
- 0.31 Acres
- Year built:
- 1966
- Baths:
- MLS#:
- 224039588
ADDITIONAL INFORMATION
Standout investment opportunity in North Columbus! This property includes two charming brick buildings, each with spacious 2-bedroom, 1-bath apartments designed for comfort and functionality. The timeless brick exteriors offer both durability and classic appeal, while the well-kept interiors ensure a pleasant living experience for tenants. Ideally located just off Henderson Rd, these buildings provide easy access to major highways, an array of dining establishments, shopping centers, and recreational hotspots. The surrounding neighborhood is complete with parks, schools, and medical facilities, further enhancing its desirability for tenants. Consistent occupancy and rental growth potential make this a promising investment in Columbus' strong rental market.
- Type:
- Single Family-Detached
- Sq.Ft.:
- 1,726
- Status:
- Active
- Beds:
- 3
- Lot size:
- 0.35 Acres
- Year built:
- 1957
- Baths:
- 3.00
- MLS#:
- 224039507
- Subdivision:
- Manchester Place
ADDITIONAL INFORMATION
A Mid-century dream, it's my honor to present this home! The owners did an amazing job bringing this gem back to its former glory. The kitchen is completely modernized and includes premium appliances and cork floors, which are so comfortable underfoot! The slate in the entry is original as well as the gleaming hardwood floors! The basement is finished and so cozy with the working fireplace. The yard is a great size and manageable for the gardeners out there. Bonus is the 220V EV charger in the garage. This home also features Pella High Efficiency casement windows, throughout. You do NOT want to miss this!
$184,500
1195 Bethel Road Columbus, OH 43220
- Type:
- Condo/Townhouse
- Sq.Ft.:
- 1,024
- Status:
- Active
- Beds:
- 2
- Lot size:
- 0.01 Acres
- Year built:
- 1983
- Baths:
- 2.00
- MLS#:
- 224039426
ADDITIONAL INFORMATION
Two story condo with finished basement in prime location! Welcome to Bethel Colony Townhomes. First floor boasts spacious family room with natural light pouring in. Dining room is open to the kitchen, 1/2 bath, and patio walk out. Kitchen provides ample cabinet and countertop space. Upstairs you will find 2 large bedrooms and 1 full bath. Additional living area in finished basement allows for plenty of space to spread out. Basement laundry area offers built in storage. Fenced in patio gives a private feeling among neighbors. Newer A/C. Location is convenient to shopping, dining, entertainment, parks, bus-line, and highway access.
- Type:
- Condo/Townhouse
- Sq.Ft.:
- 984
- Status:
- Active
- Beds:
- 2
- Lot size:
- 0.01 Acres
- Year built:
- 1969
- Baths:
- 2.00
- MLS#:
- 224039206
- Subdivision:
- Hearthstone
ADDITIONAL INFORMATION
Great Deal! Favored two story Condo with spacious bedrooms, kitchen with separate eating space, large living room and private patio. Complex features: community pool, clubhouse, tennis courts and a laundry building. One assigned parking spot. Updated HVAC and sliding glass door. Pets allowed.
- Type:
- Single Family-Detached
- Sq.Ft.:
- 2,152
- Status:
- Active
- Beds:
- 3
- Lot size:
- 0.35 Acres
- Year built:
- 1957
- Baths:
- 3.00
- MLS#:
- 224039147
ADDITIONAL INFORMATION
In the heart of Upper Arlington, this 3 bed, 2 bath ranch home is a time capsule ready for your renovations and priced accordingly. . . You'll appreciate the original parquet hard wood flooring, 2 gorgeous stone fireplaces and 1 brick fireplace downstairs, sun filled rooms courtesy of the plethora of large windows and skylights in the coffered ceiling, as well as original wood trim throughout. Features include a built-in wet bar, distinct indoor koi pond, 3 fireplaces, full basement with a lounge area and workshop! All of this on a huge corner lot in the highly desired Upper Arlington school district! Priced accordingly, in need of TLC and updating, this home has the bones and timeless charm to really be something! Don't sleep on this opportunity, call your agent to set up a showing today
- Type:
- Single Family-Detached
- Sq.Ft.:
- 2,476
- Status:
- Active
- Beds:
- 4
- Lot size:
- 0.22 Acres
- Year built:
- 1973
- Baths:
- 3.00
- MLS#:
- 224038959
ADDITIONAL INFORMATION
Welcome to this beautifully updated 4-bedroom, 2.5-bath home that combines modern updates with timeless charm. Step inside to discover spacious, light-filled formal living room, a cozy den and a dedicated home office. The inviting family room with a fireplace sets the perfect scene for relaxation and gatherings. The kitchen is outfitted with brand-new stainless steel appliances. Upstairs, you'll find well-sized bedrooms, including a primary suite with an en-suite bath for your private retreat. The full basement offers ample storage or room for future expansion. With a two-car garage, this home combines functionality with comfort in every detail. Don't miss the opportunity to own this lightly remodeled gem—schedule a tour today!
- Type:
- Single Family-Detached
- Sq.Ft.:
- 3,109
- Status:
- Active
- Beds:
- 6
- Lot size:
- 0.4 Acres
- Year built:
- 1959
- Baths:
- 3.00
- MLS#:
- 224038562
ADDITIONAL INFORMATION
FRESH PAINT & NEW PRICE! Spacious 4-level split w/6 bdrms 3 full baths on .40 acres! 3,109 finished sq ft inc rec room & 3-season room! Upper Level: 4 bdrms w/hrdwd floors. Updated mst en-suite bath features WI shower w/tile walls & tile flooring. Updated full bath #2 has tub/shower w/tile walls & tile flooring. Entry: LR w/WBFP, hrdwd floors & large picture window. Updated kitchen(2015) features hrdwd floors, dining area, granite tops, SS appliances, large island, can lights. Laundry rm between garage access & kitchen. 1 level down: 23' FR w/access to 222 sq ft 3-season rm w/tile flooring & walls of windows. There are 2 bdrms & updated full bath #3 w/Jacuzzi built WI shower. Level 4: Rec rm & storage. Concrete drive. Roof(2024). 2-car attached & 1-car det garage. SEE DOCS FOR UPDATE LIST
- Type:
- Single Family-Detached
- Sq.Ft.:
- 3,544
- Status:
- Active
- Beds:
- 3
- Lot size:
- 0.52 Acres
- Year built:
- 1975
- Baths:
- 4.00
- MLS#:
- 224038452
- Subdivision:
- Kenbrook Valley, Millcreek Area, Upper Arlington,
ADDITIONAL INFORMATION
Open Sunday from November 10th from 1 to 3 PM. Beautiful sprawling ranch located across from OSU golf course in Upper Arlington. Traditional floorplan, large formal living rm, large a formal dining rm. Huge family rm w/ vaulted ceilings and a wood burning fireplace. A true first floor office but it could also be a 4th bedroom, Updated kitchen w/ granite and stainless steel appliances,1st floor laundry. Stunning hardwood floors. Recreation room, exercise room and full bath in Lower level. Accessible features includes a master bath and outdoor patio w/ raised gardens. An awesome home for entertaining and having visitors, An over sized 3 car attached garage. Irrigation system, located in private cul-de-sac. Upscale neighborhood. Minutes to OSU, Downtown Columbus, Kingsdale Shopping Cente
- Type:
- Condo/Townhouse
- Sq.Ft.:
- 2,440
- Status:
- Active
- Beds:
- 3
- Lot size:
- 0.05 Acres
- Year built:
- 1981
- Baths:
- 4.00
- MLS#:
- 224035021
- Subdivision:
- Centre Lake, Concord Village
ADDITIONAL INFORMATION
Welcome to your dream condo in the heart of Upper Arlington in this newly listed 3-bedroom, 3.5-bathroom haven. Boasting an impressive 2,440 square feet of living space.Step into the kitchen to find top-of-the-line Kitchen Aid stainless steel appliances, this space is equipped to handle all your culinary adventures. The den boasts beautiful built-in bookshelves perfect for a home office. The primary bedroom offers a peaceful retreat, while two additional bedrooms provide ample space for family or guests. Newly renovated basement complete with a full bathroom and closet for extra storage. Basement has been secured with waterproof ''Stay Dry'' throughout. Step outside and be greeted by serene pond view. Open House 10/19/24
Open House:
Sunday, 11/17 1:00-3:00PM
- Type:
- Single Family-Detached
- Sq.Ft.:
- 2,000
- Status:
- Active
- Beds:
- 3
- Lot size:
- 0.28 Acres
- Year built:
- 1967
- Baths:
- 2.00
- MLS#:
- 224034973
- Subdivision:
- Williamsburg Estates, Upper Arlington,
ADDITIONAL INFORMATION
Open House Sunday from 1 to 3 PM, November 17th, Colonial inspired ranch home. Excellent curb appeal. Darling front porch. Located on a quiet cul-de-sac in Upper Arlington. Large formal living room. The eat-in kitchen opens to the family room. Charming details include built-ins, natural beams and wainscoting. Finished Lower level has a Rec room or an additional bedroom and a true finished office. Newer furnace. Huge fenced back yard with a large patio, This home has had many updates over the years and has so much to offer with all the right spaces. Brand new roof to be installed by end of this month. Steps to St. Andrews, Thompson Park, Reed Road Water Park. Minutes to Pickle and Chill, OSU and Downtown Columbus.
- Type:
- Single Family-Detached
- Sq.Ft.:
- 3,722
- Status:
- Active
- Beds:
- 5
- Lot size:
- 0.31 Acres
- Year built:
- 1969
- Baths:
- 4.00
- MLS#:
- 224034795
ADDITIONAL INFORMATION
Welcome to this stunning UA home! Minutes from Greensview Elem, this spacious 5-BR home has a recently updated primary bathroom and 4 updated bedrooms, one of which has its own en-suite bath.1st floor has an updated entry, 3 cozy living spaces, a brick fireplace, formal dining and a large, beautiful chef's kitchen that are perfect for relaxation or hosting guests. The backyard is your personal oasis featuring a large paver patio, lush mature landscaping for privacy, and your own basketball court—perfect for outdoor activities, kids' play area, or peaceful downtime.The partially finished basement has been completely updated making it the perfect hangout spot, gym, or add'l living area.This home truly has it all—comfort, style, and convenience in one package. Don't miss this opportunity!
- Type:
- Condo/Townhouse
- Sq.Ft.:
- 1,024
- Status:
- Active
- Beds:
- 2
- Lot size:
- 0.01 Acres
- Year built:
- 1994
- Baths:
- 2.00
- MLS#:
- 224032792
ADDITIONAL INFORMATION
LOCATION LOCATION! Motivated Seller! . This incredibly well-maintained condo is right next to the Clubhouse Pool and fitness center. You are also in walking distance to shops, restaurants, and Walmart. The kitchen features Granite Counters and new flooring throughout! The entire condo has recently been painted, so basically, it's like a brand-new condo. You will not have to do anything, just move in and enjoy all the amenities! Features 2 spacious bedrooms and 1.5 baths, with a full basement. The clubhouse is amazing and loaded with exercise equipment and huge windows overlooking the amazing swimming pool. Don[t miss this incredible condo! Book your private showing today!
- Type:
- Condo/Townhouse
- Sq.Ft.:
- 1,696
- Status:
- Active
- Beds:
- 3
- Lot size:
- 0.04 Acres
- Year built:
- 1979
- Baths:
- 3.00
- MLS#:
- 224032076
- Subdivision:
- Bennington Woods Condos
ADDITIONAL INFORMATION
Spacious first floor owner's suite with beautiful newer bathroom and three closets. Two bedrooms upstairs with a newer bathroom , new carpet , double closets and a large hallway closet. Newer kitchen with stainless steel appliances, granite counters, shaker white cabinetry and subway tile backsplash. Unique built in cabinetry in the dining space that opens to the living room. Hardwood floors though out most of the first floor. Private backyard with a patio. First floor laundry. FULL Basement with ideal height for finishing. Lots of built in storage. DUBLIN schools with Columbus taxes. Agent is related to seller.
- Type:
- Single Family-Detached
- Sq.Ft.:
- 2,850
- Status:
- Active
- Beds:
- 4
- Lot size:
- 0.32 Acres
- Year built:
- 1969
- Baths:
- 3.00
- MLS#:
- 224031829
- Subdivision:
- Wellington Woods
ADDITIONAL INFORMATION
Beautifully renovated home in Wellington Woods - not an item has been left untouched! Warm yet modern solid flooring carries through the first floor. The kitchen boasts a large footprint with new cabinets, quartz counters, tile backsplash, and SS appliances. The adjoining room opens up for a huge dining/living area. The family room is well lit and accented by the tile + shiplap fireplace. And the half bath is perfectly located and tastefully decorated. Plus there is a conveniently located office for your WFH needs. The upstairs has 4 large bedrooms including the luxurious primary suite with walk-in shower + dual showers, and a walk-in closet. The hall bath flaunts a dual vanity, tub, and elegant tile. The basement is finished for extra space. See attached flyer for list of updates!
- Type:
- Condo/Townhouse
- Sq.Ft.:
- 1,740
- Status:
- Active
- Beds:
- 2
- Lot size:
- 0.01 Acres
- Year built:
- 1983
- Baths:
- 4.00
- MLS#:
- 224030932
ADDITIONAL INFORMATION
$2,675,000
3675 Waldo Place Upper Arlington, OH 43220
- Type:
- Single Family-Detached
- Sq.Ft.:
- 6,071
- Status:
- Active
- Beds:
- 5
- Lot size:
- 0.67 Acres
- Year built:
- 1978
- Baths:
- 6.00
- MLS#:
- 224030114
- Subdivision:
- Squirrel Bend Area
ADDITIONAL INFORMATION
Experience luxury in every detail of this exquisite home situated on a private 0.7-acre lot in Upper Arlington Schools. Extensively renovated with rift and quarter sawn white oak flooring and Amish-built cabinetry. Open floorplan offers gourmet kitchen with SubZero/Wolf appliances that flows into dining and great room with stone fireplace, soaring ceilings and wooded ravine views. First floor primary suite features floor to ceiling windows, coffee bar and custom closet. Lower level offers 2nd full kitchen, wine cellar, separate living and exercise areas, and a MUST SEE Austrian designed underground salt water pool. 5 beds (potential 6th) and 5.5 baths provides flexibility for family/guests. Outdoor patio has walkable skylights over pool and built-in kitchen. Oversized 3-car garage. See A2
- Type:
- Single Family-Detached
- Sq.Ft.:
- 2,119
- Status:
- Active
- Beds:
- 3
- Lot size:
- 1 Acres
- Year built:
- 1956
- Baths:
- 2.00
- MLS#:
- 224029277
ADDITIONAL INFORMATION
Attention nature lovers! This ranch-style home nestled on a one-acre lot in Upper Arlington Schools. With 3 spacious bedrooms, & 2 full baths, this home offers both comfort and versatility. The open floor plan invites you into a space where gorgeous hardwood floors flow throughout. The heart of the home is the great room, boasting a spacious layout with vaulted ceilings and charming exposed beams. The kitchen is a chef's delight, featuring stainless steel appliances, a large island, & heated floors. Relax & unwind in the inviting family room, complete with a stunning wood-burning fireplace surrounded by elegant stonework. Enjoy the privacy you desire, while also being close to Bridge Park. Plus, 10 acres of undeveloped green space right next door.
- Type:
- Single Family-Detached
- Sq.Ft.:
- 9,418
- Status:
- Active
- Beds:
- 7
- Lot size:
- 2.97 Acres
- Year built:
- 1999
- Baths:
- 7.00
- MLS#:
- 224029209
- Subdivision:
- Slate Woods
ADDITIONAL INFORMATION
ONE-OF-A-KIND ARLINGTON ESTATE!~3 ACRE WOODED, CUL-DE-SAC LOT W/RAVINES & MEANDERING STREAM. $700K+ IN UPDATES! VERY OPEN FLOOR PLAN W/2-STY CEILINGS & 9,400+SF ON 3 LEVELS. A ''MUST-SEE'' KITCHEN W/WIP, WRAP AROUND WHITE CABS & GRANITE COUNTERS. MASSIVE GREAT RM W/2-STY CLNG & WALL OF WINDOWS. TWO-STY EXEC DEN W/FLR TO CEILING CUSTOM BOOKSHELVES. 1ST FLR PRIMARY STE W/TWO-STY CEILING, HIS&HERS WIC'S & SPA BATH W/JETTED TUB. FULL, FNSD, WALK-OUT LL HAS 2-3 BR'S/OFFICES, 2 BATHS, EXERCISE/YOGA RM, MULTIPLE REC AREAS, BAR/KITCHEN & 4 SEASON RM W/HOT TUB. PERFECT FOR MULTI-GENERATIONS OR GUESTS. INCREDIBLE OUTDOOR LIVING W/INGROUND POOL (16), TRAVERTINE PATIOS, GAZEBO, FIREPIT, CASCADING WATERFALL & LOUNGING AREAS! NEW ROOF(23), 3 NEW HVAC UNITS & MORE. (2)2+ CAR GARAGES. CLOSE TO EVERYTHING
- Type:
- Single Family-Detached
- Sq.Ft.:
- 3,143
- Status:
- Active
- Beds:
- 4
- Lot size:
- 0.46 Acres
- Year built:
- 1966
- Baths:
- 3.00
- MLS#:
- 224027105
ADDITIONAL INFORMATION
Open House on Saturday 8/24, 10:00 am to 5 pm. RARE OPPORTUNITY: Upper Arlington school distric, Perry township tax! Welcome to this fully remodeled 2-story single-family house on a near half-acre lot! The first floor features a spacious living room, a brand new kitchen with new appliances and cabinets, 2 bedrooms, and 2 full bathrooms. Upstairs, you'll find 2 more bedrooms, 1 full bathroom, a study room, and a closet room. The fully finished basement boasts tile flooring, a large family room with a wet bar, and 2 additional rooms perfect for a rec room or home offices. Enjoy new flooring, new painting, a new composite deck, and a large yard. With private sewer, you can save on monthly utility fees. Don't miss out on this amazing property!
$1,100,000
1735 Ardwick Road Columbus, OH 43220
- Type:
- Single Family-Detached
- Sq.Ft.:
- 5,708
- Status:
- Active
- Beds:
- 6
- Lot size:
- 0.29 Acres
- Year built:
- 1977
- Baths:
- 5.00
- MLS#:
- 224026673
- Subdivision:
- Lyoncrest - Reedbury
ADDITIONAL INFORMATION
Welcome to your dream home in Upper Arlington! This stunning 2-story single-family residence with 6 spacious bedrooms and 4.1 bathrooms, offering a total of 5,708 square feet of living space on a generous 0.29-acre lot. This home exudes a fresh, modern ambiance recently updated with new carpet and freshly painted interiors. The floor plan includes a gourmet kitchen, perfect for culinary adventures, and an inviting living area ideal for both relaxation and entertaining. Unique to this property is the indoor pool, providing year-round enjoyment, a private sauna, and a steam room for ultimate relaxation and wellness. Situated within the highly sought-after Upper Arlington School District. Additionally, its prime location offers easy access to local shopping, parks, and various amenities.
Andrea D. Conner, License BRKP.2017002935, Xome Inc., License REC.2015001703, [email protected], 844-400-XOME (9663), 2939 Vernon Place, Suite 300, Cincinnati, OH 45219
Information is provided exclusively for consumers' personal, non-commercial use and may not be used for any purpose other than to identify prospective properties consumers may be interested in purchasing. Copyright © 2024 Columbus and Central Ohio Multiple Listing Service, Inc. All rights reserved.
