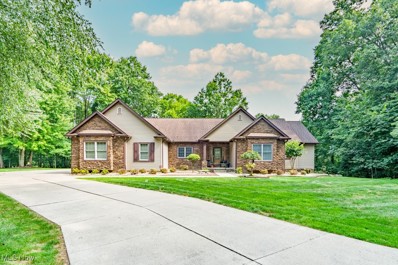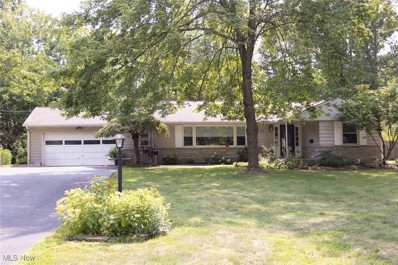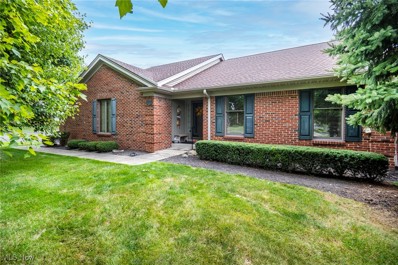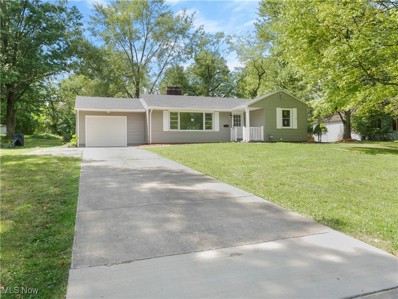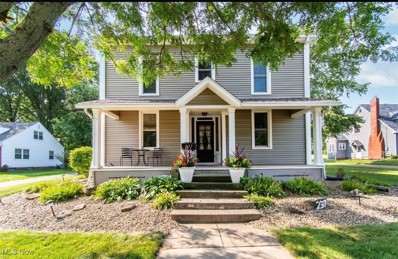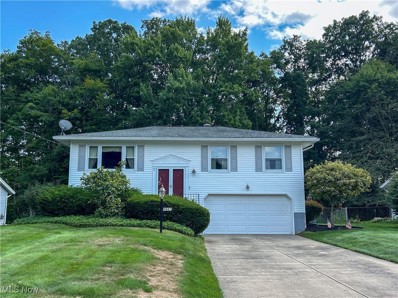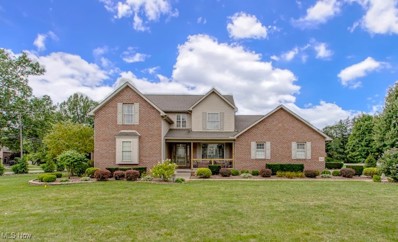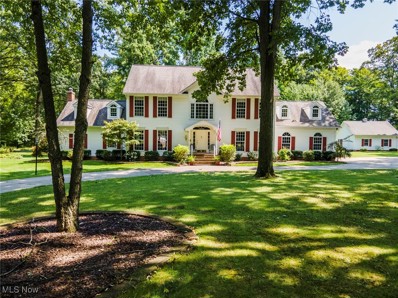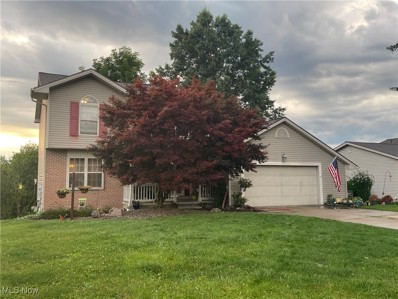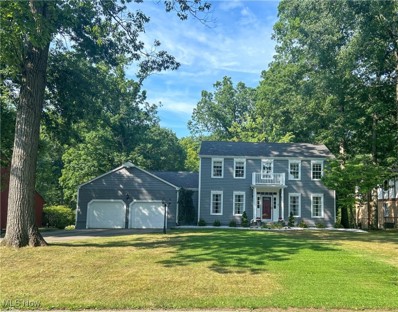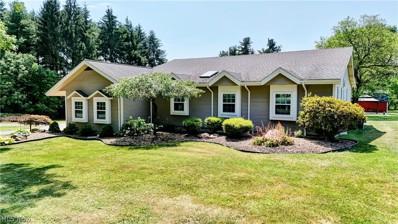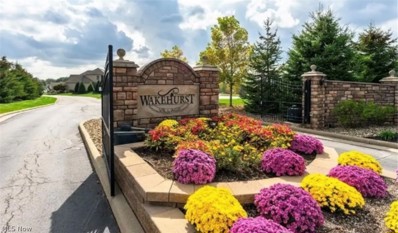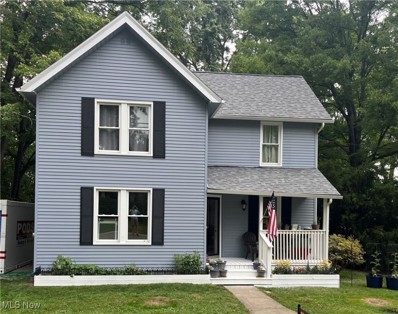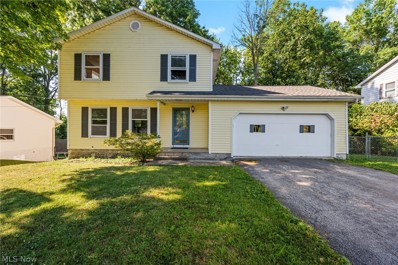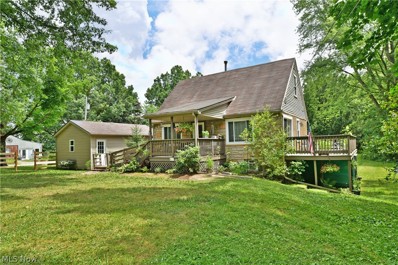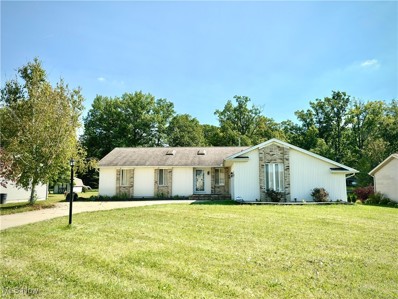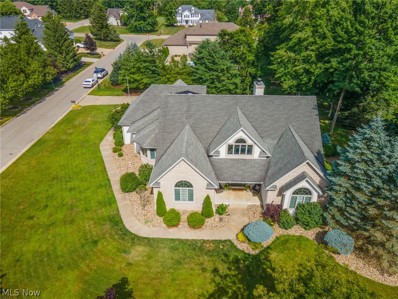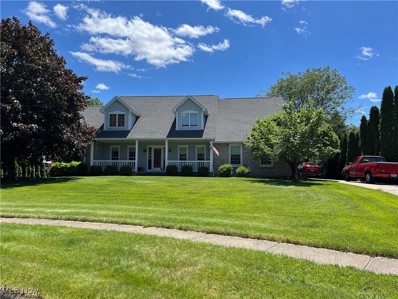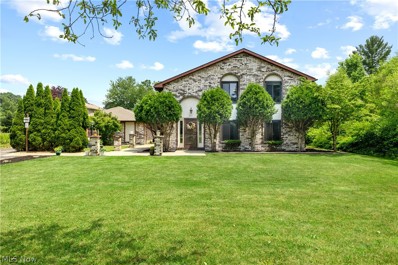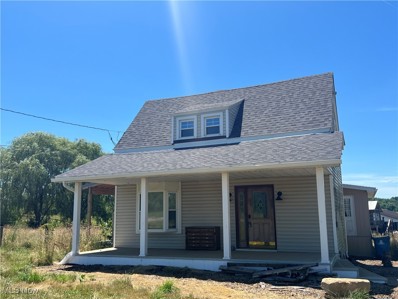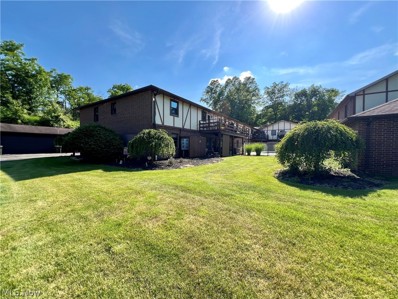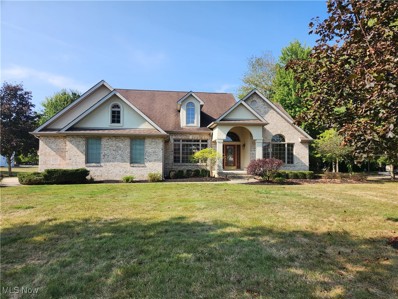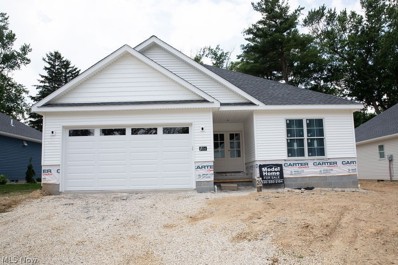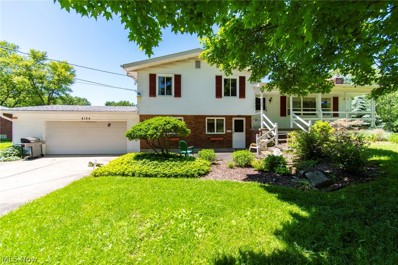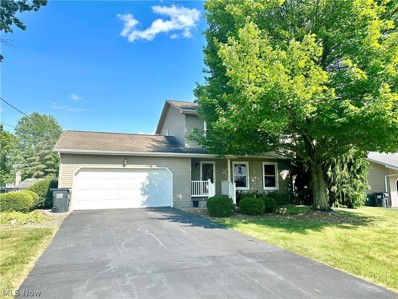Canfield OH Homes for Rent
- Type:
- Single Family
- Sq.Ft.:
- 3,960
- Status:
- Active
- Beds:
- 3
- Lot size:
- 0.82 Acres
- Year built:
- 2007
- Baths:
- 3.00
- MLS#:
- 5063722
- Subdivision:
- Country Lane Estates
ADDITIONAL INFORMATION
Discover your dream home in this elegant 3-bedroom, 3-full-bath brick ranch, nestled on nearly an acre of beautifully landscaped grounds. This spacious and meticulously maintained property offers the perfect blend of comfort, style, and functionality. As you enter the home, you're greeted by an inviting living area featuring large windows that flood the space with natural light. The open-concept layout seamlessly connects the living room to the dining area, creating a warm and welcoming environment. The well-appointed kitchen boasts modern appliances, ample counter space, and custom cabinetry, making it a chef’s delight. The walkout basement is a standout feature of this home, offering a full kitchen, a stylish bar, and a dedicated wine room. This space is perfect for entertaining, whether you’re hosting a large gathering or enjoying a quiet evening with family. The basement’s walkout access provides a seamless transition to the expansive backyard, ideal for outdoor activities. Additional Features: - Attached 3- car heated garage for convenient parking and storage - Modern amenities throughout the home - Conveniently located near schools, shopping, and recreational activities. -Newer air conditioner and hot water tank. With its spacious layout, luxurious features, and prime location, this property is a rare find. Don’t miss the opportunity to make it your own.
- Type:
- Single Family
- Sq.Ft.:
- 2,339
- Status:
- Active
- Beds:
- 3
- Lot size:
- 0.44 Acres
- Year built:
- 1958
- Baths:
- 3.00
- MLS#:
- 5062362
ADDITIONAL INFORMATION
Here is your opportunity to own a charming ranch home, nestled in a highly desirable neighborhood known for its vibrant community and serene surroundings. This beautiful ranch boasts three spacious bedrooms, with a potential finished fourth bedroom in the basement, providing ample space for growth and flexibility. As you enter the residence, you'll be greeted by an abundance of natural light that fills the open living spaces, creating a warm and inviting atmosphere. The kitchen is both functional and efficient, perfect for preparing meals with ease. Throughout the living areas, beautiful wood floors add a touch of warmth and elegance, enhancing the overall charm of the home. The recently updated sunroom with double doors, wood floors and wooden beams is a standout feature, offering a perfect spot to relax and enjoy the views of the lush backyard throughout the seasons. The home features many upgrades to include efficient windows and a high efficiency gas furnace, upgraded 100-amp electrical panel, water heater, new PVC plumbing throughout, GFI compliant outlets and window treatments. Outside features include dimensional shingles, commercial gutters, fenced private backyard with mature landscaping and plenty of shade. This enticing home is conveniently located within walking distance of schools, making it an ideal choice for families. The pride in ownership shines through, making this home not only a delightful place to live, but also a testament to the dedication invested in maintaining it. Don't miss the opportunity to experience the blend of comfort, style, and genuine care that makes this ranch home truly special.
- Type:
- Condo
- Sq.Ft.:
- 1,692
- Status:
- Active
- Beds:
- 3
- Lot size:
- 0.06 Acres
- Year built:
- 1989
- Baths:
- 3.00
- MLS#:
- 5062677
- Subdivision:
- Pine Ridge Condo
ADDITIONAL INFORMATION
Welcome to this expansive first-floor condo that perfectly combines modern amenities with comfortable living. Situated for convenience, the main level features a spacious owner’s suite with a newly renovated bath (2021) and an oversized walk-in closet. A second bedroom on the main floor also boasts a walk-in closet and easy access to a full bath, making this home ideal for guests or family members. The family room showcases a cozy gas fireplace with new logs and large windows that open to a private deck, perfect for relaxing or entertaining. Additional main-floor highlights include a family room, dining room, laundry room, and a versatile three-season sunroom. The finished lower level expands your living space with two additional bedrooms, a recreation area, an office, and a newly added full bath (2020). This lower level is also equipped with ample storage space, catering to all your needs. Recent updates enhance the home’s appeal and functionality, including new stainless appliances (2020), LED lighting (2020), and a concrete patio (28x12). The unit also features new LTV flooring on the first floor (2018-2019), a fresh coat of paint (2018), a new roof, and an updated asphalt driveway (2022). A new privacy fence (2020) completes the outdoor space, offering both seclusion and style. This condo provides a blend of luxury, practicality, and contemporary updates, making it an ideal choice for a comfortable and stylish lifestyle.
- Type:
- Single Family
- Sq.Ft.:
- 2,378
- Status:
- Active
- Beds:
- 5
- Lot size:
- 0.27 Acres
- Year built:
- 1951
- Baths:
- 2.00
- MLS#:
- 5063012
ADDITIONAL INFORMATION
Welcome to your dream home in the highly sought-after City of Canfield, located in a desirable neighborhood within the top-rated Canfield School District and a walk away from Greasel Park offering pickleball courts, a playground, picnic facilities & a pavilion. This beautifully remodeled ranch offers over 2,300 square feet of finished living space, featuring 5 spacious bedrooms and 2 full bathrooms, making it perfect for a growing family or those who love to entertain. Step into the brand-new large kitchen boasting stunning granite countertops. The open floor plan flows seamlessly into the expansive living room, an ideal space for hosting gatherings or simply relaxing. Luxury vinyl flooring extends throughout the main areas, complemented by brand-new windows that fill the home with natural light. The bedrooms, located upstairs, are generously sized, each featuring cozy carpeting and ample closet space, including his and her closets in the larger room. The bathrooms have been fully remodeled, showcasing modern tile designs that add a touch of elegance. The finished basement extends the living space with luxury vinyl flooring, two additional carpeted bedrooms, and a remodeled bathroom featuring sleek black tile. This versatile area is perfect for creating another entertainment zone, whether it be a TV room, game room, or whatever your imagination desires. Enjoy outdoor living on the nice back patio, accessible from both the kitchen and dining room, offering a great space for barbecues or quiet evenings under the stars. With new vinyl siding, a new furnace and AC, a recently updated roof, and many more modern updates, this home is move-in ready and waiting for you. Don’t miss your chance to own this fantastic property in Canfield!
$295,000
237 W Main Street Canfield, OH 44406
- Type:
- Single Family
- Sq.Ft.:
- 2,148
- Status:
- Active
- Beds:
- 4
- Lot size:
- 0.57 Acres
- Year built:
- 1900
- Baths:
- 3.00
- MLS#:
- 5062808
- Subdivision:
- Village/Canfield
ADDITIONAL INFORMATION
Welcome to this historic beauty in the heart of Canfield! Built in 1900 this home has all the modern amentities perfectly coupled with the historic charm including original woodwork around windows and doors. As you step on to the welcoming front porch take a moment to admire the original front door which opens up into the foyer showcasing a lovely staircase. To the right the master suite complete with walk in shower, closet and first floor laundry makes for comfortable quarters. To the left you will find an open floor plan perfect for entertaining-dining room, kitchen with island and living room with cozy fireplace. Don't forget the first floor home office with it's own entrance! Off the living room you will find a mudroom opening up to a relaxing oasis, deck, gazebo and hot tub! Large back yard is completely fenced. Let's not forget the long drive with a 4+ car garage! This home has tons to offer and won't last long- schedule your showing today! New AC unit Sept 2024. Closet added to second floor.
- Type:
- Single Family
- Sq.Ft.:
- 2,080
- Status:
- Active
- Beds:
- 3
- Lot size:
- 0.26 Acres
- Year built:
- 1966
- Baths:
- 2.00
- MLS#:
- 5061912
- Subdivision:
- Brookwood 6
ADDITIONAL INFORMATION
When you find a one owner home that has been maintained with pride and precision, located in an extremely desirable neighborhood, priced below market value, offering a seller paid one year home warranty for a worry free purchase, it's definitely "YOUR" day. Welcome to 4667 S Warwick Drive. This fantastic split level home boasts over 1600 square feet of finished living space as well as a fantastic, private, backyard that is fenced in and comes with a concrete patio area and an additional 8X12 shed for ample storage. You will also thoroughly appreciate the extra deep 2 car attached garage with all the additional cabinet space and the conveniently wide concrete drive. This fantastic family home offers an inviting front porch, a very spacious living room/dining room, a great eat in kitchen, 3 spacious bedrooms with ample closet space, 1.5 baths, a finished basement area with walk out to the backyard patio, a separate utility room, newer windows throughout, central air, a newer furnace and hot water tank, all maintained and loved by the original owner. The home also comes with a seller provided one year home warranty for a worry free purchase. All appliances present in the home will convey to the buyer at time of transfer. Seller is selling the home AS IS. Call today for a private showing and find out why today is "YOUR" day. This fantastic home is priced to sell so call today!!
- Type:
- Single Family
- Sq.Ft.:
- 2,233
- Status:
- Active
- Beds:
- 3
- Lot size:
- 0.74 Acres
- Year built:
- 2002
- Baths:
- 4.00
- MLS#:
- 5060742
ADDITIONAL INFORMATION
This beautifully maintained two-story home offers an array of exceptional features designed for comfort and accessibility. Built in 2002 with most features updated within the last few years. This residence is ideal for families of all sizes. The main floor features hardwood floors, a luxurious master bedroom complete with a walk in closet and an en-suite bath, providing convenience and privacy. A 12x12 sunroom that can be used for multiple purposes. Kitchen boasts updated appliances and pullout cabinets. Upstairs, you'll find two additional bedrooms and a full bath, perfect for family members or guests. The property is equipped with wide doorways to accommodate wheelchairs, handrails in the bathrooms and with a security system hardwired in the home this ensures safety and ease of movement for all residents. The well-kept 12 course basement includes a full bath, waterproof painted walls, and an epoxy floor, making it a versatile space for various uses. Additionally, the basement offers direct access to the 3-car garage. Enjoy the warmth of a new furnace installed in Oct. 2023 and the cozy ambiance of a new fireplace and chimney installed July 2024. Situated on a generous .75-acre lot, providing plenty of outdoor space for relaxation and recreation. The back patio is concrete with nature stone providing a great space for outdoor dining and relaxation. Additional highlights include custom wood window treatments that add a touch of elegance to every room. Ceiling fans are controlled with remotes to accommodate the spacious high ceilings. The home is set up for a central vacuum unit option. This home is the perfect blend of functionality, style, and convenience.
- Type:
- Single Family
- Sq.Ft.:
- 3,186
- Status:
- Active
- Beds:
- 3
- Lot size:
- 5.64 Acres
- Year built:
- 1990
- Baths:
- 3.00
- MLS#:
- 5061227
- Subdivision:
- Leffingwell Woods 02
ADDITIONAL INFORMATION
Acreage!! Don't wait to see this beautiful Colonial Style home! Situated close to Canfield, this well maintained 3-bedroom home sits on 5.6 partially wooded acres! Upon entering the home you will see the stunning 2 story open foyer. The updated kitchen boosts granite countertops and cherry cabinets. The sunken Family room has cathedral ceilings with skylights, a beautiful wood burning fireplace and ample amounts of natural light. There is a full bathroom and laundry room on the main level. The Master Bedroom also features cathedral ceilings that carry over to the large master bath with a soaking tub. New carpet was recently installed on the second floor which also has 2 additional large bedrooms and full bathroom. The outside features will not disappoint! A 2-car attached garage as well as a 2-car detached garage with a shed attached adds plenty of storage! Sit back and relax on the back patio while listening to the sound of the fountain. The wooded area has trails and plenty of room for kids or pets to roam. Call today for your private showing!
- Type:
- Single Family
- Sq.Ft.:
- 1,984
- Status:
- Active
- Beds:
- 3
- Lot size:
- 0.45 Acres
- Year built:
- 1993
- Baths:
- 3.00
- MLS#:
- 5060236
- Subdivision:
- Meander Reserve
ADDITIONAL INFORMATION
Welcome to Meander Reserve! Two-story design Colonial home with 3 bedrooms and 2 1/2 bathrooms with possible 4th bedroom in the basement. A home to comfortably accommodate a growing family, as you enter the home front foyer with coat closet, you’ll enter the living room with laminated flooring which leads to the spacious dining room off the kitchen with sleek cabinetry and stainless steel appliances, includes an eat-in kitchen with bay window to enjoy the scenic backyard, also on the main floor is a family room with a focus on the gas fireplace. Enjoy summer days on your backyard patio from your partially finished walkout basement. Plenty of storage throughout the house and natural lighting. Updates include a newer Roof (2020), a freshly painted first/second floor, a smart thermostat/garage door opener, and a tankless water heater. The property is located near the Metro Park Bike Trail and Austintown Park. Put this one on your radar. Call for an appointment today to view this exceptional home!
- Type:
- Single Family
- Sq.Ft.:
- 2,548
- Status:
- Active
- Beds:
- 4
- Lot size:
- 0.85 Acres
- Year built:
- 1979
- Baths:
- 4.00
- MLS#:
- 5059190
ADDITIONAL INFORMATION
NO, the pictures don't lie, and YES, you've just found your DREAM HOME! Welcome to 2929 Whispering Pines where your real estate dreams have become a reality. Ideally located in a desirable, quiet, comfortable Canfield neighborhood with close proximity and accessibility to stores, restaurants, and freeways as well as to Austintown Park and the Metro Parks Bikeway. In order to truly appreciate the greatness of this home you MUST experience it in person. The glorious combination of indoor/outdoor living space and entertaining capabilities is simply phenomenal. Here's an incomplete list of some of the numerous recent updates and improvements: kitchen remodel (2011), new roof, vinyl siding, gutters, gutter guards, downspouts, drains (2017), added attic ladder pull down and storage space above garage (2018), new Trex deck, paver patio, and walkways, curb appealing landscaping, vinyl privacy fence, furnace, air conditioning unit (2019), new water line from house to street (2023). In addition to these updates, the newly finished walkout basement is fantastic and adds additional living space and storage creates the perfect atmosphere for entertaining. The accolades are unending and the half has yet to be told. THIS IS THE ONE! And again, YES, it's even more spectacular in person. The property also comes complete with a one year home warranty for a worry free purchase. The culmination of ALL your real estate dreams is literally only one phone call away so call today for a private showing. You'll be ecstatic that you did. Home is back on the active market due to no fault of the seller or the property whatsoever. The buyer was simply unable to perform.
- Type:
- Single Family
- Sq.Ft.:
- n/a
- Status:
- Active
- Beds:
- 3
- Lot size:
- 2.43 Acres
- Baths:
- 3.00
- MLS#:
- 5058146
- Subdivision:
- Shavelin
ADDITIONAL INFORMATION
This Precious Ranch-Style Home will Delight many an it sits on almost 2.5 Acres!! 3 Bedrooms with space for more. Updated Kitchen and Appliances provides plenty of Cabinetry for storage and Granite Counter Tops spread out for Buffet Style Dining. Enjoy a Meal with an Open View of the Large Kitchen. Laundry is accessed on the First Level, connected to a Full Bath and Open Mud Room. Two Suite Style Bedrooms allow ample Privacy with Full Baths. Primary Bedroom is absolutely enormous with Beautiful Wooded Cathedral Ceiling, Walk-in Closet and Bath with a Soaking Tub. Open Living Room with a Cathedral Ceiling, enfolds into the Finished portion of the Basement. Completed with a Walkout Entry. Enjoy the Convenience of a Half Circle Paved Drive. Six Car Garage, Tall enough to store a RV/Boat. Use this glorious space for Entertaining as it has Banquet area, Heated and Tile Flooring. 2 Extra Sheds/Barns on Property with a Gazebo out back to relax under. Take Pride in the Privacy of Owning almost 2.5 Beautiful Acres. Many, Many Updates and Special Features Here. Whole House Generator Hook-up, Reverse Osmosis Water Treatment System, finished basement and so much more... Come live the simple Life and Enjoy what Raccoon Rd has to offer. Just Minutes from Shopping, Dining and access to Freeways.
$75,000
Brixton Crest Canfield, OH 44406
- Type:
- Land
- Sq.Ft.:
- n/a
- Status:
- Active
- Beds:
- n/a
- Lot size:
- 0.18 Acres
- Baths:
- MLS#:
- 5057701
ADDITIONAL INFORMATION
Don't miss out on one of the very last Villa lots in Wakehurst Village! Situated right on Kennsington golf course, this lot is part of the larger Westford development. One of the most desirable neighborhoods in Canfield, close to shopping, restaurants and highway access. Don't wait, start building your dream villa today!
$239,900
40 Court Street Canfield, OH 44406
- Type:
- Single Family
- Sq.Ft.:
- 1,386
- Status:
- Active
- Beds:
- 3
- Lot size:
- 0.3 Acres
- Year built:
- 1901
- Baths:
- 2.00
- MLS#:
- 5056360
- Subdivision:
- Canfield Village
ADDITIONAL INFORMATION
This 3 bed, 1.5 bath home in Canfield’s historical district has been fully updated and is move in ready! Brand new LVT flooring is featured all through the first floor. The beautiful kitchen showcases white cabinets, quartz counters, and stainless appliances. Enjoy the convenience of first floor laundry and a full bath on the first floor as well featuring a tub/shower combo. The upper level has 3 spacious bedrooms with gorgeous hardwood floors and a half bath; the master bedroom features double closest. Enjoy the sunshine on the lovely front porch or entertain loved ones in the back with the private backyard and concrete patio. Additional updates include: roof, windows, furnace, air, HWT, electric panel, duct work, flooring, paint, and light fixtures. This one won’t last long - schedule your private showing today! One year home warranty for your worry-free purchase!
- Type:
- Single Family
- Sq.Ft.:
- 1,850
- Status:
- Active
- Beds:
- 3
- Lot size:
- 0.27 Acres
- Year built:
- 1972
- Baths:
- 2.00
- MLS#:
- 5056011
- Subdivision:
- Brookwood
ADDITIONAL INFORMATION
From the moment you walk in, you'll feel the warmth and care that make this house a true home. To the left, you'll find a spacious living room that seamlessly connects to the dining area. Around the corner, an updated kitchen with newer appliances awaits, perfect for all your culinary adventures. Continue through the kitchen, and you'll find a brand new bathroom before reaching the convenient two-car garage. Upstairs, you'll discover a renovated full bathroom and three cozy bedrooms, each designed for comfort. The lower level features a wet bar next to French doors that lead out to a fenced-in backyard, where you'll enjoy the serene feel of living near a park, thanks to the woods beyond the fence. Seller offering a 1 year home warranty with the sale. Don't miss out on this incredible home—schedule a visit today before it's gone!
- Type:
- Single Family
- Sq.Ft.:
- 1,053
- Status:
- Active
- Beds:
- 2
- Lot size:
- 0.89 Acres
- Year built:
- 1948
- Baths:
- 1.00
- MLS#:
- 5052471
- Subdivision:
- Haus 1
ADDITIONAL INFORMATION
Fall in love with the gorgeous property and unique additions that grace this charm packed Canfield Cape Cod! Sat on its prominent corner lot, the expansive offering is marked by wonderfully crafted wood fence-line and tall trees that cast a cool shade over the home. Quiet side street access finds the driveway ending at a detached but oversized single car garage with its adjoining covered walkway. A mobility friend ramp winds its way to the front door and cozy covered porch. Handsome stonework adds to the curb appeal as a nearby raised deck creates a perfect summer getaway while overlooking the grassy bluff below with firepit and available basement walk-out. Inside, the welcoming foyer transcends the main stairway and its stained wood railing. Hardwood floors spill into the naturally lit living room, showcasing a bold, stone fireplace. Opposite the foyer, an illustrious dining room enjoys window lined walls and instant patio access. Additional casual dining is seen before the wraparound kitchen and its array of bright white cabinetry paired with recessed lighting and stone-look countertops. A stylish full bath completes the first floor. On the second floor, a pair of sizeable bedrooms each branch from the landing to include personal closet space. Laundry services and utilities are found at the basement level.
- Type:
- Single Family
- Sq.Ft.:
- 3,494
- Status:
- Active
- Beds:
- 3
- Lot size:
- 0.36 Acres
- Year built:
- 1993
- Baths:
- 2.00
- MLS#:
- 5052045
- Subdivision:
- Meander Reserve
ADDITIONAL INFORMATION
Location, Location, Location! This 3 bed, 2 full bath RANCH Home is located in Meander Reserve on a cul-de-sac. You'll appreciate this open concept design boasting ample natural light which pours in through the skylights and multi-season Sun Room! Enter through the front door and you can make a left to view the 3 bedrooms and two full bathrooms. The master suite is large enough for a king size bed and it has it's own bathroom complete with a garden tub - perfect for bathing small children and pets! The lower level is also accessible through the front foyer area - endless potential with the 1,614 sq ft unfinished lower level! This could be an amazing additional Family Room, a Rec Rm with a Man Cave or a Hobby Area (as it was previously utilized). Another bathroom could be added quite easily. When entering through the front door, turning right from the foyer will lead you into the Dining Room which opens right up into the Kitchen with a vaulted ceiling, all appliances and a movable island ~ then you're guided into the spacious Living Room which opens up into the Sun Room (which also sports a vaulted ceiling & tasteful french doors)! This XL Florida room has a very peaceful atmosphere which would also make another great dining or entertaining area ~ it would also be a great relaxation area complete with a reading nook & library and a bistro table for morning coffee and toast (it does have a heater so you can keep warm and cozy during the chilly months!) Bring your creative energy and have fun designing the back patio!! Call today for your private showing!
- Type:
- Single Family
- Sq.Ft.:
- 4,426
- Status:
- Active
- Beds:
- 4
- Lot size:
- 0.6 Acres
- Year built:
- 2001
- Baths:
- 5.00
- MLS#:
- 5051804
- Subdivision:
- The Cloisters 4
ADDITIONAL INFORMATION
Remarkable home situated on corner lot in The Cloisters. The main floor of this home boasts a 2 story foyer that looks into the cat walk and into the large great room with soaring ceilings, wall of windows and 2 story stone gas fireplace. Updated gourmet eat in kitchen with top of the line appliances, gorgeous cabinetry, and quartz counters with matching backsplash. Formal dining room with hardwood floors, 1st floor laundry, oversized office with separate entrance great for a home based business and the owner's suite with full bath and walk in closets. Bedrooms 2 & 3 share an updated full bathroom while 4th bedroom has en suite full bath and large walk in closet. Fun and airy loft great for the kids chill spot overlooking the great room and foyer complete the second floor. The finished lower level has a family room, possible 5th bedroom, full bath and exercise area. New landscape yard with stone beds, stamped concrete rear patio, partially fenced in rear yard with a 3 car garage and additional parking with oversized concrete driveway. All of this wrapped up and for sale in the highly sought after Canfield School District. Stop by and check this beauty out!
$397,000
21 Meadow Court Canfield, OH 44406
- Type:
- Single Family
- Sq.Ft.:
- 3,049
- Status:
- Active
- Beds:
- 5
- Lot size:
- 0.8 Acres
- Year built:
- 1996
- Baths:
- 4.00
- MLS#:
- 5051547
- Subdivision:
- Montgomery Estates
ADDITIONAL INFORMATION
Ideal home for multi generational family. It not only has a large first floor master suite, there is also a 2nd master bedroom on the second floor. Koch built 3,100 sq ft. 5 bedroom with 3 1/2 baths. Large Family room with fireplace. It is an open concept large kitchen with granite counters, island counter seats 5, sliding doors to spacious 18 x 25' patio, fenced backyard and in-ground 18 x 36' Caribbean pool, vinyl liner, new sand filter. Huge pantry or convert to a first floor laundry. 7' ceiling in finished basement area. This is a low traffic cul de sac. 2-10 Home Warranty provided. Convenient to route 224 and route 11 Original owner. Must be pre-approved or cash.
- Type:
- Duplex
- Sq.Ft.:
- n/a
- Status:
- Active
- Beds:
- 6
- Lot size:
- 0.48 Acres
- Year built:
- 1980
- Baths:
- 6.00
- MLS#:
- 5048408
- Subdivision:
- Southern Hills Estate 7
ADDITIONAL INFORMATION
Discover an incredible investment opportunity with this beautiful brick townhouse-style duplex in the heart of Canfield Township. Perfect for homeowners and investors alike, this property offers the unique advantage of living in one unit while renting out the other. Each unit offers an open floor plan, 3 generously sized bedrooms, 2.5 bathrooms, an office and 1937 square feet of beautifully maintained living space. Both units come with a one car garage and private outdoor space. Located in a desirable Canfield neighborhood, this duplex is close to parks, shopping and dining! Whether you're seeking a family home with rental income or a solid investment property, this duplex offers endless possibilities!
- Type:
- Single Family
- Sq.Ft.:
- 1,495
- Status:
- Active
- Beds:
- 4
- Lot size:
- 2.47 Acres
- Year built:
- 1900
- Baths:
- 2.00
- MLS#:
- 5048831
- Subdivision:
- L N & C M Kingston 01
ADDITIONAL INFORMATION
HORSE ENTHUSIASTST! Ideal opportunity to own a horse haven with 10 spacious 12x12 horse stalls with tack room . water and electric in barn plus a laundry room and an additional 30x30 room for storage . Features a two story vinyl sided home with vinyl double pane windows and modern dimensional roof shingles. Front and side covered porch. Home was under major renovation but still needing completed. Total of 4 bedrooms, dining room, living room, 2 baths, and additional multi use room. Horse running track with covered roof and outdoor track. Don't miss out !!!
- Type:
- Condo
- Sq.Ft.:
- 1,250
- Status:
- Active
- Beds:
- 2
- Lot size:
- 0.02 Acres
- Year built:
- 1981
- Baths:
- 2.00
- MLS#:
- 5046275
- Subdivision:
- Tippecanoe Court Condo
ADDITIONAL INFORMATION
Welcome to this great first floor condo in private condo development off the cul de sac on Indian Run in Canfield surrounded by lots of tall trees for extra privacy. Neutral colors thru out. Spacious great room with space for a dining table. Kitchen was updated in '22 with laminate floors, light w/ ceiling fan, exterior door and storm door. This door opens to covered concrete patio with view of the pool and easy access to pool. Kitchen has big serving window with countertop that can be used as a breakfast bar and opens to great room. Carpet professionally cleaned in June 2024. Newer light w/ ceiling fan in great room. Master half bath was updated in '22 including vanity, fixtures, vinyl floor and light. Master bedroom is substantial and has large walk in closet with plenty of room for your clothes. Beautiful hall bath was recently updated in 2022 to include: tub and surround, double vanity and vinyl flooring. Hall bath also includes closet for all your bath needs. Bedroom 2 has a big closet and includes a hook up for washer and dryer. Furnace and A/C approx 5 years old. 2 car garage with updated door. Community pool is perfect for relaxing on those hot summer days. Common hallway with first floor laundry room that is half yours. Storage closet upstairs. Near 224, with many shops, restaurants and close to Route 11. Extra visitor parking spots.
- Type:
- Single Family
- Sq.Ft.:
- 2,601
- Status:
- Active
- Beds:
- 3
- Lot size:
- 0.39 Acres
- Year built:
- 2002
- Baths:
- 4.00
- MLS#:
- 5044603
- Subdivision:
- Tippecanoe Woods 02
ADDITIONAL INFORMATION
This custom built home with a sought after 1st Floor Master Suite is located in the Tippecanoe Woods Development with Clubhouse & Pool. This home was built by Mark IV Builders an offers an open floor plan with lots of large windows giving natural lighting with many upgraded features including tray ceilings, interior columns, hardwood flooring, detailed trim work & crown moldings, granite & newer Hardware in the Kitchen & Baths. As you enter the home through the beautiful leaded glass front door & sidelights there is an Office/Living Room on the right with leaded glass doors for privacy. On the left is the beautiful Formal Dining Rm. Straight ahead is the spacious Great Room with high ceilings, recess lights & gas fireplace. The Great Room opens to the wonderful cherry kitchen with an island, granite countertops, & complementing tile backsplash. There are lots of cupboards, Double Oven, spacious Eating area, Desk & Wine Bar. Off the kitchen is a hallway leading to the garage, full bath, & 1st Floor Laundry. On the other side of the home is a half bath for your guests and the Master Suite w/Tray ceiling, Large Master Bath offering Double Vanities w/granite countertops, Jacuzzi tub, Separate shower & spacious Walk-In-Closet. Upstairs are two good size bedrooms with a Jack'n Jill Bathroom. One Year Home Warranty included for the new buyer. The full unfinished basement offers many opportunities with great storage areas. Outside the landscape has been manicured and mulched to set off the exterior. Seller has requested only pre-approved buyers view the home. All offers must have a pre-approval letter.
$461,000
5014 Macy Lane Canfield, OH 44406
- Type:
- Single Family
- Sq.Ft.:
- 1,767
- Status:
- Active
- Beds:
- 3
- Lot size:
- 0.18 Acres
- Year built:
- 2024
- Baths:
- 2.00
- MLS#:
- 5043555
- Subdivision:
- Ironwood Commons
ADDITIONAL INFORMATION
New construction carries builder warranty. Lawn and landscaping have been installed. Villa is close to completion. Features quartz counters, concrete drive, Pella Windows, 95% Carrier furnace, 50 gallon direct vent hot water tank, basement is plumbed for a bath, and the shower stall is included, but not installed. Basement is finished with dry-lock paint,block is insulated and reinforced by re-bar per code. This is a PLanned Unit Development, with approximately $30,000. reserve fund Just 3 homesites remain.
- Type:
- Single Family
- Sq.Ft.:
- 2,398
- Status:
- Active
- Beds:
- 3
- Lot size:
- 1.9 Acres
- Year built:
- 1961
- Baths:
- 2.00
- MLS#:
- 5042857
- Subdivision:
- Mabel Bartholomew #1
ADDITIONAL INFORMATION
Dont miss the opportunity to own this Gorgeous home in Canfield! This 3 Bedroom 2 bath split levle sits on almost 2 acres. Enjoy entertaining or movie nights in the lower level family-room with plenty of built in storage. . Large living-room off of the eat in kitchen makes the perfect open floor plan. Eat in Kitchen features updated counter tops, all wood Cabinets plus beautiful new light fixtures. All seasons room with easy access to the inground pool. 2100 sq foot pole barn for all of your outdoor toys! Updated roof and windows. Electric service was just updated to 220 amp service, as well as electric service to pole barn. A small buisness can be run from this perfect location!
- Type:
- Single Family
- Sq.Ft.:
- 1,300
- Status:
- Active
- Beds:
- 3
- Lot size:
- 0.24 Acres
- Year built:
- 1972
- Baths:
- 2.00
- MLS#:
- 5043253
ADDITIONAL INFORMATION
ALLOW SHOWINGS - Introducing this charming 3 bedroom, 1.5 bath two-story home nestled in a tranquil Canfield Twp/Austintown City Schools neighborhood, but close to shopping, dining, highways and the township park. The first floor boasts a large living room, dining room, updated eat-in kitchen and a convenient half-bath. A fresh coat of paint on the walls gives the main level a clean, modern feel. The spacious covered deck is accessed through a slider from the dining room. It's the perfect spot for drinking your morning coffee or dining al fresco on a nice summer night. The second floor provides three nice-sized bedrooms, all with refinished hardwood floors, and a three-piece bath. The cozy basement rec room comes complete with a stylish wet bar and new carpeting. It's the best place for watching movies or hosting friends and family for game night. The expansive fenced-in backyard provides privacy and security, making it an ideal space for outdoor activities and enjoying the fresh air. This home has been well-loved and meticulously-maintained by its owners over the years. It offers the perfect blend of convenience and tranquility in a sought-after location. Don't miss the opportunity to call it your own.

The data relating to real estate for sale on this website comes in part from the Internet Data Exchange program of Yes MLS. Real estate listings held by brokerage firms other than the owner of this site are marked with the Internet Data Exchange logo and detailed information about them includes the name of the listing broker(s). IDX information is provided exclusively for consumers' personal, non-commercial use and may not be used for any purpose other than to identify prospective properties consumers may be interested in purchasing. Information deemed reliable but not guaranteed. Copyright © 2024 Yes MLS. All rights reserved.
Canfield Real Estate
The median home value in Canfield, OH is $270,000. This is higher than the county median home value of $82,400. The national median home value is $219,700. The average price of homes sold in Canfield, OH is $270,000. Approximately 75.76% of Canfield homes are owned, compared to 13.28% rented, while 10.96% are vacant. Canfield real estate listings include condos, townhomes, and single family homes for sale. Commercial properties are also available. If you see a property you’re interested in, contact a Canfield real estate agent to arrange a tour today!
Canfield, Ohio has a population of 7,334. Canfield is more family-centric than the surrounding county with 30.33% of the households containing married families with children. The county average for households married with children is 23.11%.
The median household income in Canfield, Ohio is $69,118. The median household income for the surrounding county is $43,251 compared to the national median of $57,652. The median age of people living in Canfield is 50.3 years.
Canfield Weather
The average high temperature in July is 83.2 degrees, with an average low temperature in January of 17.1 degrees. The average rainfall is approximately 39.4 inches per year, with 35.7 inches of snow per year.
