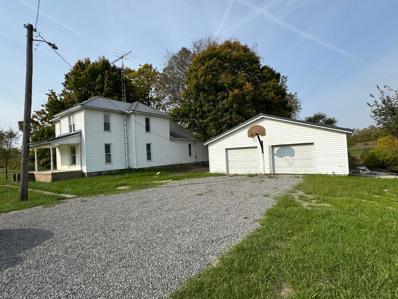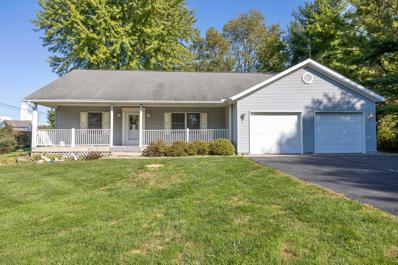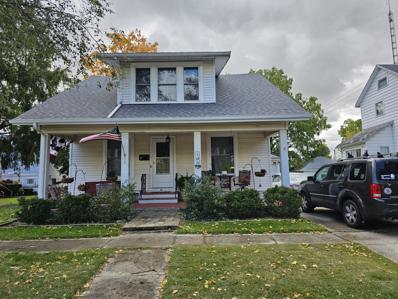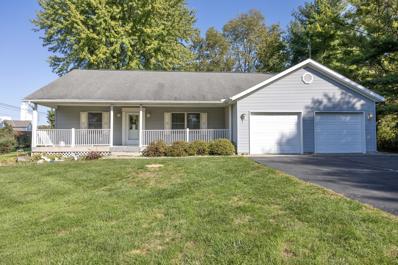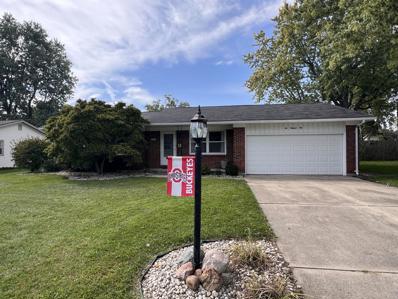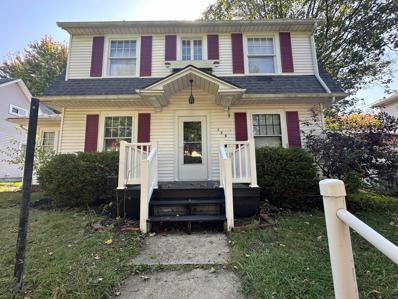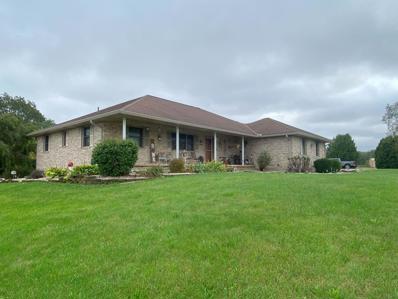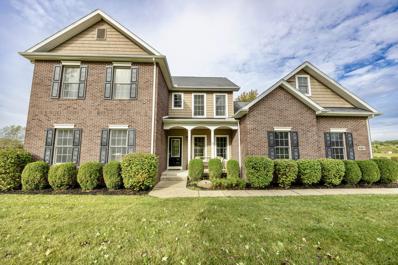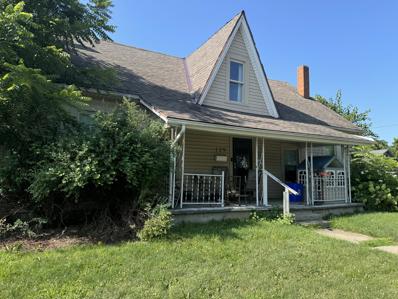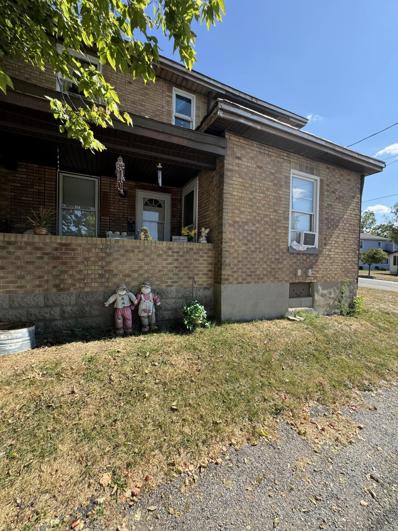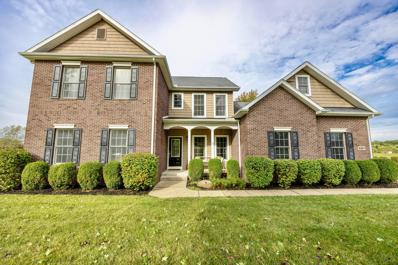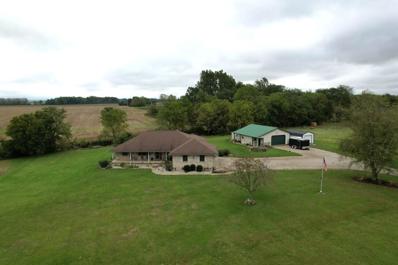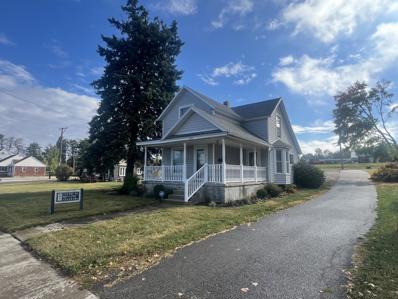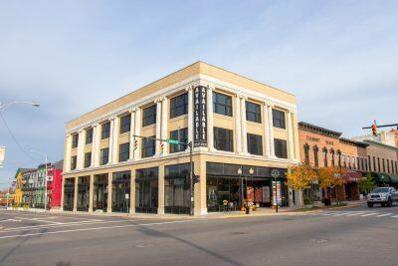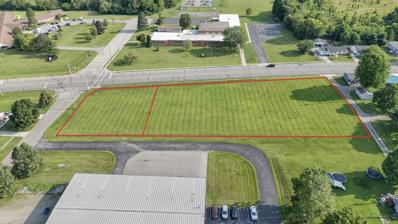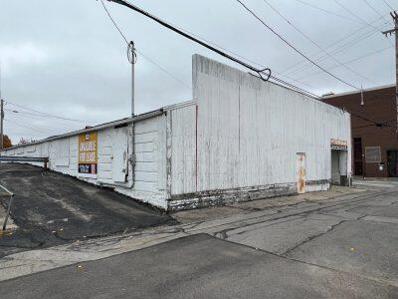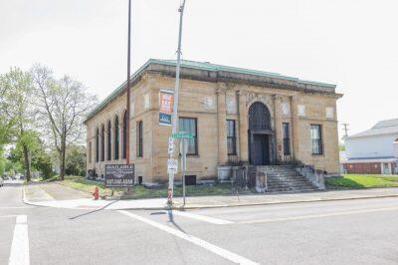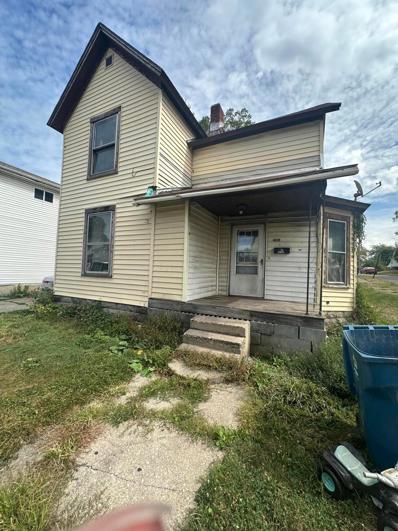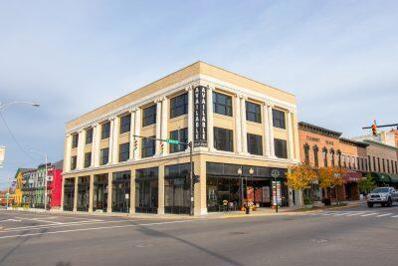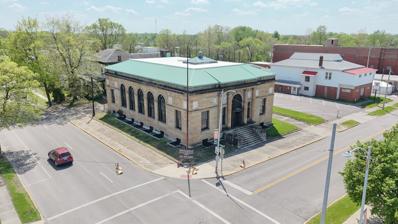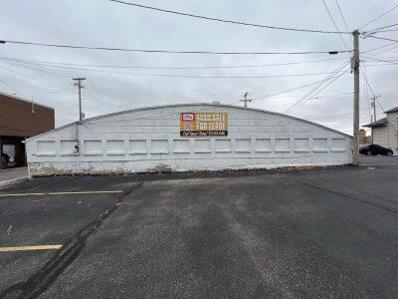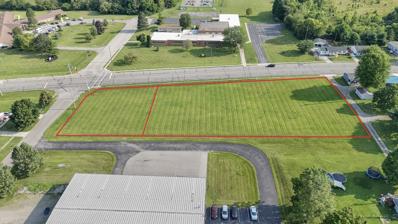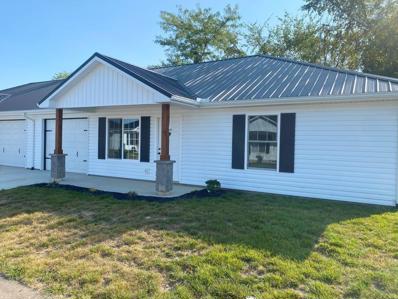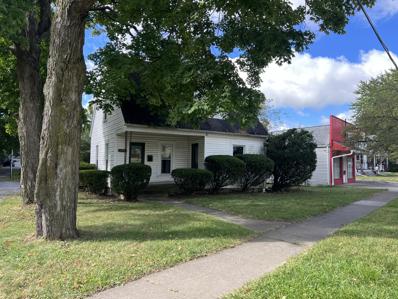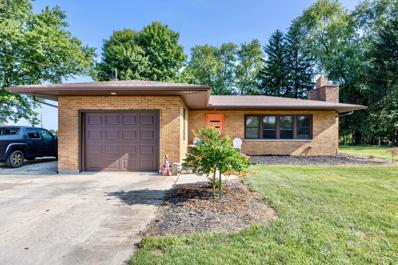Bellefontaine OH Homes for Rent
- Type:
- Single Family-Detached
- Sq.Ft.:
- 2,573
- Status:
- Active
- Beds:
- 5
- Lot size:
- 4.45 Acres
- Year built:
- 1900
- Baths:
- 2.00
- MLS#:
- 224037410
ADDITIONAL INFORMATION
A rare opportunity to buy a large, fully renovated home on almost 5 acres close to the heart of Bellefontaine. The expansive home, boasting 5 bedrooms and 2 full bathrooms has recently been updated with a new septic system, new water heater, new water softener, new sump pump, new HVAC, new 200 amp service panel, new wiring, a new kitchen with stone countertops and stainless steel appliances, new life proof waterproof luxury vinyl plank flooring throughout, and much more! Enjoy modern style while preserving the character of the historic home. An extra large two car detached garage provides plenty of space for you vehicles, toys, and storage. And all of this on almost 5 acres of land that consists of grass, pasture, and woods with a beautiful creek that meanders through the whole property!
- Type:
- Single Family-Detached
- Sq.Ft.:
- 1,568
- Status:
- Active
- Beds:
- 3
- Lot size:
- 1 Acres
- Year built:
- 1998
- Baths:
- 2.00
- MLS#:
- 224037267
ADDITIONAL INFORMATION
Allow us to open the door to this charming ranch-style home on just over 1 acre (+/-) built in 1998. Inside, you'll notice a split bedroom floor plan offering 3 bedrooms, 2 full baths, a spacious kitchen/ dining area combination, and a large owner's suite offering 2 closets and a private on-suite. A finished basement provides additional space for gatherings and storage. Outside features include low-maintenance vinyl siding, a paved driveway, and a 24 X 12 storage building.
- Type:
- Single Family
- Sq.Ft.:
- 1,294
- Status:
- Active
- Beds:
- 3
- Lot size:
- 0.12 Acres
- Year built:
- 1900
- Baths:
- 2.00
- MLS#:
- 1035010
ADDITIONAL INFORMATION
3 BEDROOM , 2 BATH HOME, 1 CAR GARAGE NEW ROOF INSTALLED 9/2024, NEW WINDOWS IN 2023, LEAF GUARD 2023, COVERED FRONT PORCH & REAR PATIO, HIGH EFFICIENCY FURNACE & CENTRAL AIR.
Open House:
Sunday, 11/17 1:00-3:00PM
- Type:
- Single Family
- Sq.Ft.:
- 1,568
- Status:
- Active
- Beds:
- 3
- Lot size:
- 0.11 Acres
- Year built:
- 1998
- Baths:
- 2.00
- MLS#:
- 1035005
ADDITIONAL INFORMATION
Allow us to open the door to this charming ranch-style home on just over 1 acre (+/-) built in 1998. Inside, you'll notice a split bedroom floor plan offering 3 bedrooms, 2 full baths, a spacious kitchen/ dining area combination, and a large owner's suite offering 2 closets and a private on-suite. A finished basement provides additional space for gatherings and storage. Outside features include low-maintenance vinyl siding, a paved driveway, and a 24 X 12 storage building.
- Type:
- Single Family
- Sq.Ft.:
- 1,215
- Status:
- Active
- Beds:
- 3
- Lot size:
- 0.23 Acres
- Year built:
- 1970
- Baths:
- 2.00
- MLS#:
- 1034854
- Subdivision:
- Brookwood Add 03
ADDITIONAL INFORMATION
Well maintained brick/sided 1 story ranch style home with 3 bedrooms, 1.5 bathrooms, very nice lot and a 2-car garage with space for a workshop bench. Cement driveway, cement back patio, great backyard, cemented area behind home with firepit. Kitchen has island & updated appliances. New updated flooring makes for easy upkeep in this lovely home. New HVAC in 2023. Close to Bellefontaine pool, park and disc golf course. Easy access to SR 33 & SR 68. Don't miss out on this lovely home. Call today for your showing.
- Type:
- Single Family-Detached
- Sq.Ft.:
- 1,792
- Status:
- Active
- Beds:
- 3
- Lot size:
- 0.06 Acres
- Year built:
- 1900
- Baths:
- 1.00
- MLS#:
- 224035653
ADDITIONAL INFORMATION
Charming 3 bedroom house with real hardwood throughout most of the first and second floor. Spacious house with high ceilings. Large office right off the large living room. Kitchen has recently been remodeled with high quality cabinets and granite countertops. There is a spacious rear living room as well making it secluded for your enjoyment. Full large basement. First time on the market in years! Great location! Schedule your showing today! ** Member of the selling entity is a licensed Real Estate Agent in the State of Ohio.**
- Type:
- Single Family-Detached
- Sq.Ft.:
- 1,909
- Status:
- Active
- Beds:
- 4
- Lot size:
- 3.64 Acres
- Year built:
- 1997
- Baths:
- 3.00
- MLS#:
- 224034905
ADDITIONAL INFORMATION
Scenic 3.644 acre property sitting 600 feet off the road with a 4 bedroom, 3 bath home, 30'x40' insulated & heated building! Home features a brick exterior with a full finished walkout basement, poured concrete walls, open floor plan, solid 6 panel wood interior doors, large kitchen with island, owner's suite with dual walk-in closets and full bath with tiled shower, wood pellet stove, 24k whole house generator, maintenance free composite decking, 2 car attached garage, koi fishpond, additional storage buildings, propane tanks are owned by the seller, & Blue Jacket Creek runs along the eastern border of the property!
Open House:
Sunday, 11/17 1:00-3:00PM
- Type:
- Single Family
- Sq.Ft.:
- 2,736
- Status:
- Active
- Beds:
- 4
- Lot size:
- 1.73 Acres
- Year built:
- 2007
- Baths:
- 3.00
- MLS#:
- 1034725
- Subdivision:
- Tracemore Estates #3
ADDITIONAL INFORMATION
Located on a 1.7 acre lot in popular Tracemore Estates just south of Bellefontaine, this 4 bedroom, 3 full bath, two-story home features 2376 SFLA, 3-car attached garage, full basement and maintenance-free brick and vinyl exterior. Special amenities include first floor bedroom, first floor laundry, first floor full bath, bonus room, formal dining room, granite countertops, stainless steel appliances, R/O drinking water system, GLFP and owner's suite with en-suite with master bath and sitting room and tray ceiling. insulated & heated garage and radon mitigation system. Numerous updates include first floor plank flooring, new furnace, garbage disposal, back door, insulation, flashing, light fixtures and well. Owner's suite has double bathroom vanities with granite countertops, large garden tub and a very large WIC. Septic system will have a new leach field prior to closing. This is a well-maintained home with high ceilings on first floor and basement, beautiful landscaping, driveway with back-up/extra parking area, covered front porch and rear 408 SF patio. Watch beautiful sunsets from the kitchen, great room and owner's suite. First floor bedroom with adjacent bath access offers opportunity for a study or guest bedroom. Go biking or take a walk in a neighborhood with no busy traffic to worry about. Just minutes from a golf course, shopping, eateries, banking and gas stations on the south side of Bellefontaine. Seller would like 2 weeks possession after closing.
- Type:
- Multi-Family
- Sq.Ft.:
- 2,707
- Status:
- Active
- Beds:
- 4
- Lot size:
- 0.17 Acres
- Year built:
- 1900
- Baths:
- 2.00
- MLS#:
- 1034726
- Subdivision:
- Arnolds
ADDITIONAL INFORMATION
The potential is real with this one!!! Could be a single family home OR A DUPLEX!! The home features 4 bedrooms and 2 full bathrooms. Investors would love the potential of two rents or just one big house! Walkable to downtown, and close to all the fun! Bring this home back to life! 2 car detached garage and a fully fenced in back yard.
- Type:
- Multi-Family
- Sq.Ft.:
- 1,456
- Status:
- Active
- Beds:
- 3
- Lot size:
- 0.08 Acres
- Year built:
- 1920
- Baths:
- 2.00
- MLS#:
- 1034724
ADDITIONAL INFORMATION
**DUPLEX** This brick duplex has been kept up with and is fully rented out. State HUD approved, with rent paid on time for years. This double could start your investment journey! 1st floor apartment is 2 beds, 1 bath and upstairs is 1 bed, 1 bath!
Open House:
Sunday, 11/17 1:00-3:00PM
- Type:
- Single Family-Detached
- Sq.Ft.:
- 2,736
- Status:
- Active
- Beds:
- 4
- Lot size:
- 1.73 Acres
- Year built:
- 2007
- Baths:
- 3.00
- MLS#:
- 224034848
- Subdivision:
- Tracemore Estates #3
ADDITIONAL INFORMATION
Located on a 1.7 acre lot in Tracemore Estates just south of Bellefontaine, this 4 bedroom, 3 full bath, two-story features 2376 SFLA, 3-car att garage, full basement & maintenance-free brick and vinyl exterior. Amenities incl 1st floor bedrm, laundry, full bath, bonus room, formal dining rm, granite countertops, SS appliances, R/O system, GLFP and owner's suite with sitting rm and tray ceiling. insulated & heated garage and radon mitigation system. Numerous updates include 1st floor plank flooring, furnace, garbage disposal, back door, insulation, flashing, light fixtures. Owner's suite has double bath vanities w/granite countertops, large garden tub & very large WIC. Just minutes from golf course, shopping, eateries, banking & gas stations. See Agent to Agent Remarks. for addt'l info.
- Type:
- Single Family
- Sq.Ft.:
- 1,909
- Status:
- Active
- Beds:
- 4
- Lot size:
- 3.64 Acres
- Year built:
- 1997
- Baths:
- 3.00
- MLS#:
- 1034710
- Subdivision:
- Rural
ADDITIONAL INFORMATION
Scenic 3.644 acre property sitting 600 feet off the road with a 4 bedroom, 3 bath home, 30'x40' insulated & heated building! Home features a brick exterior with a full finished walkout basement, poured concrete walls, open floor plan, solid 6 panel wood interior doors, large kitchen with island, owner's suite with dual walk-in closets and full bath with tiled shower, wood pellet stove, 24k whole house generator, maintenance free composite decking, 2 car attached garage, koi fishpond, additional storage buildings, propane tanks are owned by the seller, & Blue Jacket Creek runs along the eastern border of the property!
- Type:
- Single Family
- Sq.Ft.:
- 1,288
- Status:
- Active
- Beds:
- 3
- Lot size:
- 0.15 Acres
- Year built:
- 1900
- Baths:
- 2.00
- MLS#:
- 1034581
ADDITIONAL INFORMATION
The possibilities are endless with this well-kept 3 bedroom 1.5 home located just off the US 33 & Main Street Exit. Thie property has the option of being used for commercial purposes or a residence. hardwood flooring and original woodwork throughout add to the charm of this property. Parking for approximately 8-10 cars outback.
- Type:
- Land
- Sq.Ft.:
- n/a
- Status:
- Active
- Beds:
- n/a
- Lot size:
- 1.84 Acres
- Baths:
- MLS#:
- 224033639
ADDITIONAL INFORMATION
West Sandusky/SR 47 W. Discover an investment opportunity with this 1.84-acre parcel, strategically located in a high-traffic area with over 10,000 vehicles passing daily. Zoned M1 for light manufacturing. With approximately 440 feet of road frontage on Sandusky Street and an additional 150 feet on School Street. Utilities are readily available. Whether you're looking to expand your operations or start a new venture, this prime location provides a great foundation for success. Don't miss out on this rare opportunity to secure a valuable piece of industrial real estate in a thriving area.
- Type:
- Mixed Use
- Sq.Ft.:
- 5,500
- Status:
- Active
- Beds:
- n/a
- Lot size:
- 0.3 Acres
- Year built:
- 1920
- Baths:
- MLS#:
- 224033628
ADDITIONAL INFORMATION
Take advantage of this prime commercial warehouse storage building in the heart of downtown Bellefontaine. This 5,500 sq ft facility, with dimensions of 55 x 100, offers ample space for a variety of storage and operational needs. Located just off Sandusky Avenue, this property has excellent signage visibility, ensuring your business stands out in this bustling area. The warehouse features a convenient 10 x 10 overhead electric door, concrete floor and full utilities. Whether you're looking to expand your current business or start a new venture, this warehouse offers the perfect blend of space, location, and functionality.
ADDITIONAL INFORMATION
- Type:
- Single Family-Detached
- Sq.Ft.:
- 1,215
- Status:
- Active
- Beds:
- 3
- Lot size:
- 0.06 Acres
- Year built:
- 1920
- Baths:
- 2.00
- MLS#:
- 224033674
ADDITIONAL INFORMATION
Investors!!! Perfect fix and flip opportunity. Home needs total make over. Large room downstairs that could be converted to 4th bedroom to add value. Houses sell quick in this area and many remodels all around. Schedule your showing while it lasts! Member of selling entity is a Licensed Real Estate Agent in the State of Ohio.
$1,500,000
144 S Main Street Bellefontaine, OH 43311
- Type:
- General Commercial
- Sq.Ft.:
- 19,000
- Status:
- Active
- Beds:
- n/a
- Year built:
- 1910
- Baths:
- MLS#:
- 1034370
ADDITIONAL INFORMATION
Step into the historic charm of the Canby Building, a landmark property located at the strategic corner of Main and Chillicothe in Bellefontaine's vibrant downtown business district. This iconic building offers three expansive floors, each approximately 6,000 sq ft, along with a full basement and a mezzanine, providing ample space for a variety of uses. The Canby Building was updated in 2014 with a new roof, store front glass, doors and upper floor windows along with extensive tuckpointing and repairs to the terra cotta tile, preserving its historic character while ensuring modern functionality. Its prime location places you within walking distance of award-winning restaurants and specialty retail stores, making it an ideal spot for businesses looking to thrive in a bustling downtown environment. This property is brimming with potential and awaits your vision to transform it into a cornerstone of Bellefontaine's downtown. Don't miss the chance to make your mark on this historic gem.
- Type:
- General Commercial
- Sq.Ft.:
- 4,872
- Status:
- Active
- Beds:
- n/a
- Lot size:
- 0.33 Acres
- Year built:
- 1900
- Baths:
- MLS#:
- 1034367
- Subdivision:
- Bellefontaine
ADDITIONAL INFORMATION
Discover the timeless elegance of the Historic Post Office, a landmark property nestled in the heart of downtown Bellefontaine. This iconic building, dedicated in 1914, showcases impressive architectural details, including tall ceilings, large windows that flood the 4,800 sq ft space with natural light, intricate iron work, and ornate moldings that add to its historic charm. Constructed from durable grey Ohio sandstone, this property exudes character and sophistication. The Historic Post Office has been thoughtfully updated with a new Duralast roof in 2017 and some new and some updated windows, ensuring both preservation and functionality. Its versatile layout makes it an ideal candidate for a variety of uses, such as a boutique hotel, a trendy upscale restaurant, or an art gallery. Located in a vibrant downtown area, this property offers excellent visibility and is surrounded by award-winning restaurants and specialty retail stores. Additionally, a public city parking lot is conveniently within walking distance, providing easy access for visitors. Embrace the opportunity to transform this historic gem into a pillar of Bellefontaine's downtown scene.
- Type:
- General Commercial
- Sq.Ft.:
- 5,500
- Status:
- Active
- Beds:
- n/a
- Lot size:
- 0.3 Acres
- Year built:
- 1920
- Baths:
- MLS#:
- 1034334
ADDITIONAL INFORMATION
Take advantage of this prime commercial warehouse storage building in the heart of downtown Bellefontaine. This 5,500 sq ft facility, with dimensions of 55 x 100, offers ample space for a variety of storage and operational needs. Located just off Sandusky Avenue, this property has excellent signage visibility, ensuring your business stands out in this bustling area. The warehouse features a convenient 10 x 10 overhead electric door, concrete floor and full utilities provide a solid foundation for your business operations. Whether you're looking to expand your current business or start a new venture, this warehouse offers the perfect blend of space, location, and functionality. Don't miss out on this exceptional opportunity to secure a versatile commercial property in a prime downtown location.
- Type:
- Land
- Sq.Ft.:
- n/a
- Status:
- Active
- Beds:
- n/a
- Lot size:
- 0.47 Acres
- Baths:
- MLS#:
- 1034333
ADDITIONAL INFORMATION
West Sandusky/SR 47 W. Discover an investment opportunity with this 1.84-acre parcel, strategically located in a high-traffic area with over 10,000 vehicles passing daily. Zoned M1 for light manufacturing, this property offers immense potential for various industrial uses. With approximately 440 feet of road frontage on Sandusky Street and an additional 150 feet on School Street, this site ensures excellent visibility and accessibility. Utilities are readily available, making it easier to develop and customize the property to suit your business needs. Whether you're looking to expand your operations or start a new venture, this prime location provides a great foundation for success. Don't miss out on this rare opportunity to secure a valuable piece of industrial real estate in a thriving area.
- Type:
- Single Family
- Sq.Ft.:
- 1,156
- Status:
- Active
- Beds:
- 3
- Year built:
- 2024
- Baths:
- 2.00
- MLS#:
- 1034293
- Subdivision:
- Wright Place Condo
ADDITIONAL INFORMATION
The Wright Place Condominiums are now available! Each condo features 3 bedrooms, 2 baths, master suite with full bath & walk-in closet, spacious eat in kitchen with granite countertops & self-closing cabinet doors, 1 car garage, patio, porch, R 50 attic insulation, blown cellulose insulation, LED lighting package, metal roofs, & full exterior maintenance on the structure & the grounds! Estimated monthly condo fee $135. Will qualify for Bellefontaine's 12-year tax abatement program. DO NOT pay real estate taxes on the house & garage for 12 years after construction is completed!! Convenient location near restaurants, retail shopping, banking, carwash, professional offices, & more! Seller will not prorate taxes at closing.
- Type:
- Single Family
- Sq.Ft.:
- 1,436
- Status:
- Active
- Beds:
- 3
- Lot size:
- 0.25 Acres
- Year built:
- 1900
- Baths:
- 1.00
- MLS#:
- 1034241
ADDITIONAL INFORMATION
Calling all DIY enthusiasts. With some imagination and skill, you can bring your modern farmhouse design to life in this charming 3 bedroom, 1 bath home on a 66 X 200 lot in Bellefontaine. This home is ideally located within walking distance of downtown, parks, the public pool, and the intermediate school. Stop and take a look before it's gone.
- Type:
- Single Family-Detached
- Sq.Ft.:
- 1,424
- Status:
- Active
- Beds:
- 2
- Lot size:
- 3.44 Acres
- Year built:
- 1956
- Baths:
- 2.00
- MLS#:
- 224030489
ADDITIONAL INFORMATION
Experience the timeless elegance of mid-century modern design in this restored 2-bedroom, 1.5-bath home on 3.5 serene acres. The open-concept living area showcases classic mid-century elements, with bedrooms that reflect the era's simple elegance. The unfinished basement offers endless possibilities, with an added half bath for convenience. Outside, enjoy a barn, fenced pasture, and plenty of space for outdoor activities. Close to town yet offering the peace of rural living, this home is a rare find. Lot could easily be surveyed to create a new parcel for resale.
Andrea D. Conner, License BRKP.2017002935, Xome Inc., License REC.2015001703, [email protected], 844-400-XOME (9663), 2939 Vernon Place, Suite 300, Cincinnati, OH 45219
Information is provided exclusively for consumers' personal, non-commercial use and may not be used for any purpose other than to identify prospective properties consumers may be interested in purchasing. Copyright © 2024 Columbus and Central Ohio Multiple Listing Service, Inc. All rights reserved.

Bellefontaine Real Estate
The median home value in Bellefontaine, OH is $244,500. This is higher than the county median home value of $202,200. The national median home value is $338,100. The average price of homes sold in Bellefontaine, OH is $244,500. Approximately 51.06% of Bellefontaine homes are owned, compared to 37.41% rented, while 11.54% are vacant. Bellefontaine real estate listings include condos, townhomes, and single family homes for sale. Commercial properties are also available. If you see a property you’re interested in, contact a Bellefontaine real estate agent to arrange a tour today!
Bellefontaine, Ohio has a population of 13,792. Bellefontaine is less family-centric than the surrounding county with 30.91% of the households containing married families with children. The county average for households married with children is 32.17%.
The median household income in Bellefontaine, Ohio is $54,375. The median household income for the surrounding county is $64,196 compared to the national median of $69,021. The median age of people living in Bellefontaine is 35 years.
Bellefontaine Weather
The average high temperature in July is 83.7 degrees, with an average low temperature in January of 18.1 degrees. The average rainfall is approximately 39.5 inches per year, with 23.1 inches of snow per year.
