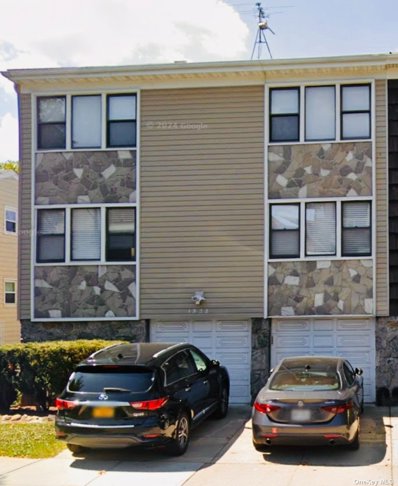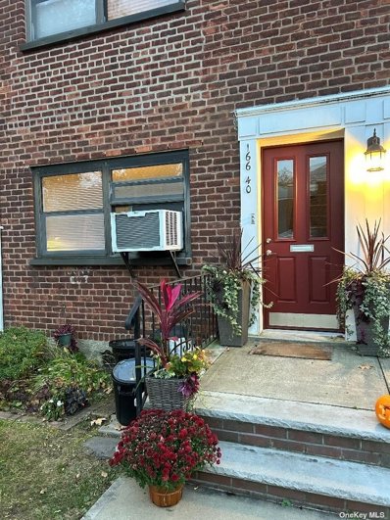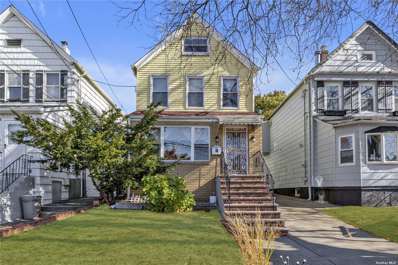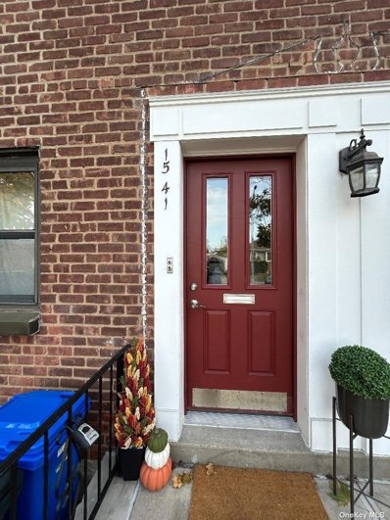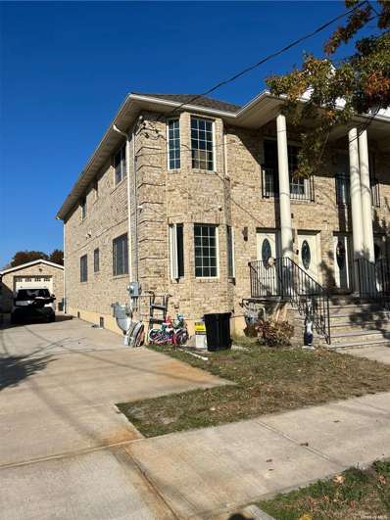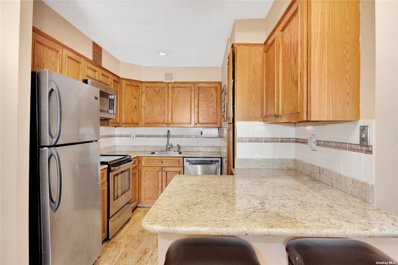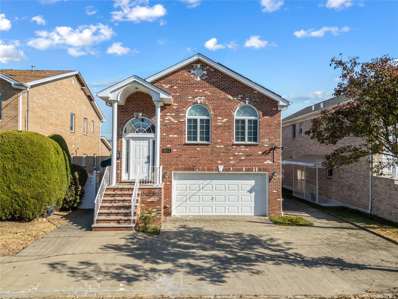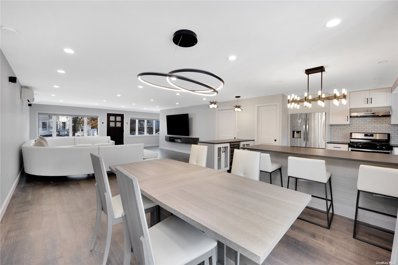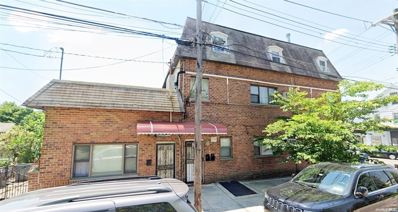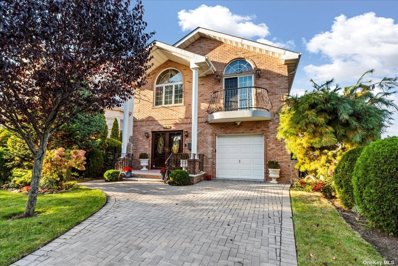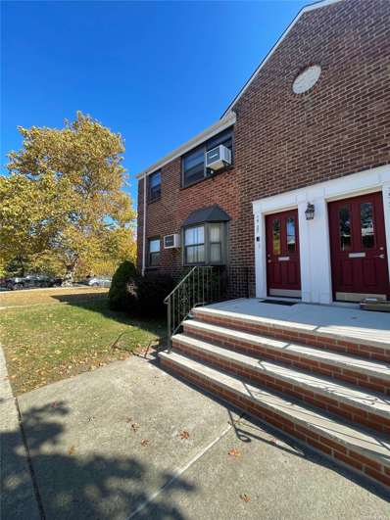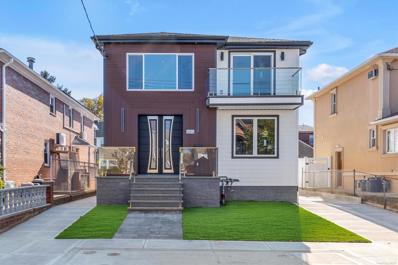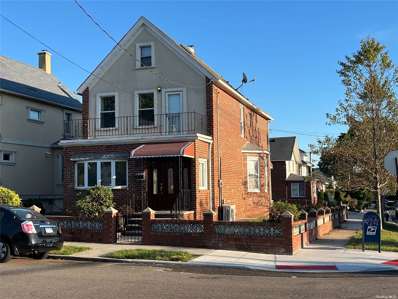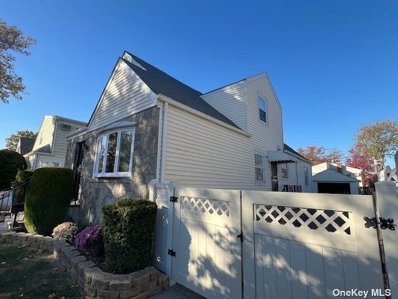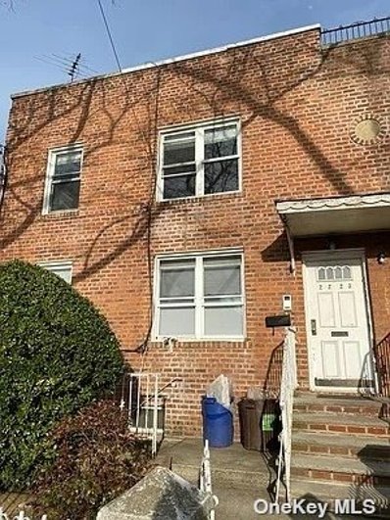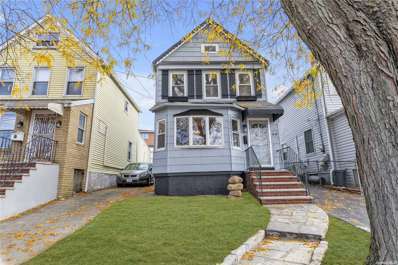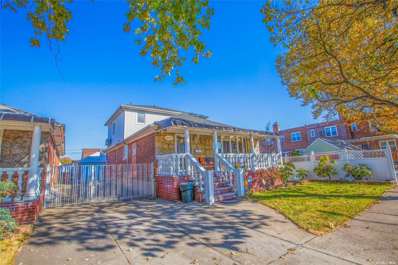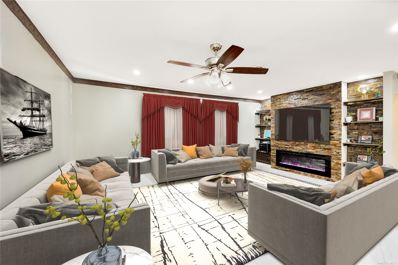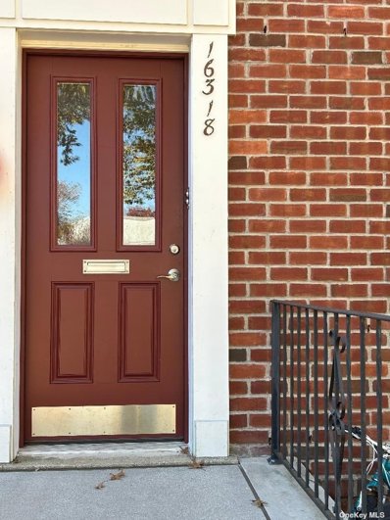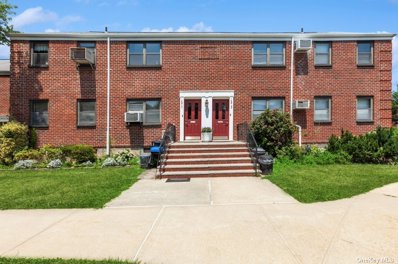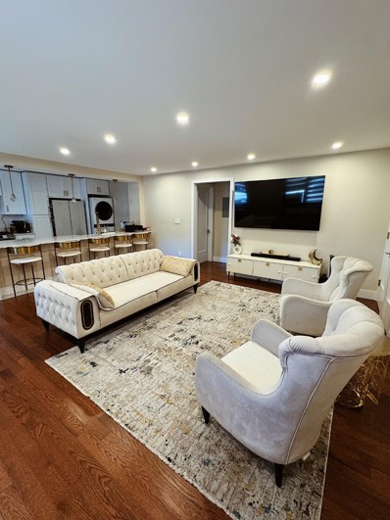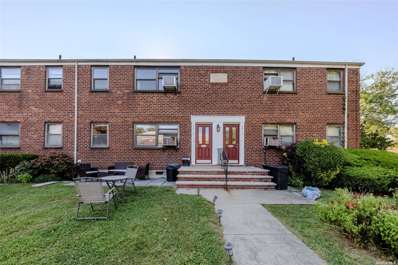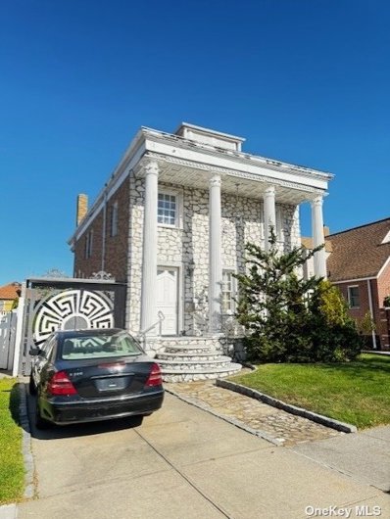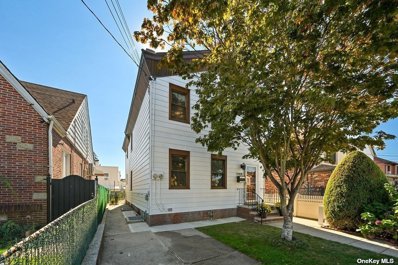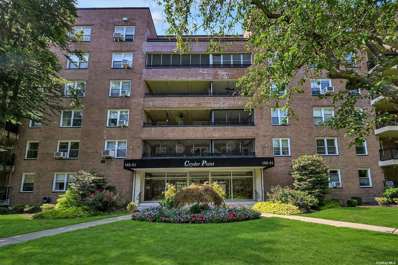Whitestone NY Homes for Rent
$1,850,000
1522 Parsons Blvd Whitestone, NY 11357
- Type:
- Other
- Sq.Ft.:
- n/a
- Status:
- Active
- Beds:
- 7
- Year built:
- 1980
- Baths:
- 5.00
- MLS#:
- 3589724
- Subdivision:
- Multi Family
ADDITIONAL INFORMATION
Location, Location, Location! Prime Split Level Multi-Family Property With Two Enormous And Sunny Apartments. Each Apartment Has It's Own Separate Entrance And Complete Privacy. This Fabulous Residence Features A Total Of Seven Bedrooms (Three Over Four Set Up), Five Bathrooms, Spacious Formal Dining And Living Rooms With Plenty Of Windows. The Eat In Kitchens Lead To Wooden Outdoor Decks With Beautiful City Skyline And Park Views. In Addition, The First Floor Apartment Boasts A Lower Level Family Room With Summer Kitchen And Sliding Doors To Backyard And Patio Ensuring Entertainment Is A Spectacular Affair. Surrounded By Local Buses, Highways, Parks, Shops And Schools. Near Train And LIRR.
- Type:
- Co-Op
- Sq.Ft.:
- 610
- Status:
- Active
- Beds:
- 1
- Year built:
- 1950
- Baths:
- 1.00
- MLS#:
- 3589488
- Subdivision:
- Clearview Gardens Coop
ADDITIONAL INFORMATION
One Of A Kind First Floor One Bedroom Clearview Gardens Coop In The Most Sought After Parklike Cul De Sac Courtyard In The Development, Totally Renovated Everything, First Class Workmanship and Materials Used, LG Appliances Floors,Crown and Base Molding,New Doors,Walk In Shower Stall Installed In The Spa-Like Bathroom,Several Closest,Updated Electrical Panel, Stainless Steal LG Appliances,Carrera Quartz Countertop and Backsplash,Undermount Stainless Sink,Washer/Dryer/Dishwasher Installed In The Unit,Unique Lighting Fictures, Fresh Painted, Parking Spot & Garage Available (Waitlist),Close To Shopping,Dining,NYC Local & Express Bus,Whitestone School District 25,Close To Major Highways,Beach Rights
$998,000
1555 150th Pl Whitestone, NY 11357
- Type:
- Single Family
- Sq.Ft.:
- n/a
- Status:
- Active
- Beds:
- 3
- Lot size:
- 0.08 Acres
- Year built:
- 1930
- Baths:
- 2.00
- MLS#:
- 3589462
ADDITIONAL INFORMATION
This beautifully maintained single-family home offers a perfect blend of comfort and convenience. Step into a warm and inviting living room, perfect for gatherings and relaxation. The open-concepted Eat-In kitchen is ideal for culinary adventures, and you have space to make an extra bedroom along with a full bathroom on the first floor, providing ease and accessibility for family members and guests. Ascend to the second floor, there are three bedrooms await, complemented by a full bathroom. Full finished walk-up Attic could be an office or guest room. The backyard provides a peaceful retreat for outdoor entertaining, gardening, or simply enjoying fresh air. This home is ideally situated near shops, restaurants, parks, and schools, ensuring that all your needs are just moments away. Plus, with easy access to the highway and Q15 bus, commuting is a breeze. Don't miss your chance to make this wonderful property your own. Schedule a viewing today!
- Type:
- Co-Op
- Sq.Ft.:
- 800
- Status:
- Active
- Beds:
- 2
- Year built:
- 1950
- Baths:
- 1.00
- MLS#:
- 3589397
- Subdivision:
- Clearview Gardens Coop
ADDITIONAL INFORMATION
Two Bedroom Corner Lower Level Clearview Gardens Coop Size 5 (800 Square Feet) In The Residential Section Of The Development, Perfect For That Buyer Who Wants To Totally Renovate And Create Their Own Style Of A Great Home In Whitestone,LivingRoom,DiningArea,Two Bedrooms,Several Closets All On Hardwood Floors, Two Windows In Kitchen That Has Washer/Dryer/Dishwasher In The Unit,BathRoom With Shower Stall,All Appliances Are AS IS CONDITION,Close To Shopping,Dining,NYC Express Bus/Local Bus,Whitestone District 25 Schools,Parking Spot And Garage Available (Waitlist),Free Basement Public Storage,Beech Rights
$1,880,000
15107 17th Ave Whitestone, NY 11357
- Type:
- Other
- Sq.Ft.:
- n/a
- Status:
- Active
- Beds:
- 6
- Year built:
- 2017
- Baths:
- 4.00
- MLS#:
- 3589407
ADDITIONAL INFORMATION
Young 2 families brick house in the heart of Whitestone. located in the quite residential street, There are two 3 bedrooms with 2 full baths units, high ceiling in the basement, walk out to backyard. central air system, hard wood floors, granite countertops. close school , could be 2-3 parking spaces on the driveway. will be delivered vacant. buyers should verify all information independently.
- Type:
- Co-Op
- Sq.Ft.:
- 1,300
- Status:
- Active
- Beds:
- 3
- Year built:
- 1958
- Baths:
- 2.00
- MLS#:
- 3589246
- Subdivision:
- Lehavre Owners
ADDITIONAL INFORMATION
Eastern exposure . Open concept with exorbitant light in this rarely found 3 bed with 2 full baths. Updated kitchen with wood cabinets and granite countertops/stainless appliances. Two full updated baths with one stall shower and another with a bathtub. Wood floors and recessed lighting. Partial bridge/waterviews..conveniently located by private houses with ample parking for second car. Close to pool and playground. Prime parking available for transfer. Lehavre offers 2 outdoor swimming pools, 3 hartru tennis courts, clubhouse, cafe and gym
$1,880,000
243 150th St Whitestone, NY 11357
- Type:
- Single Family
- Sq.Ft.:
- n/a
- Status:
- Active
- Beds:
- 4
- Lot size:
- 0.1 Acres
- Year built:
- 2003
- Baths:
- 4.00
- MLS#:
- 3588776
ADDITIONAL INFORMATION
Welcome to this stunning, custom-built, two-story brick residence in the heart of Whitestone, meticulously renovated with top-tier imported finishes and premium appliances, including Miele, Bertazzoni, and Viking. The home radiates elegance and modern sophistication, starting with a grand foyer and custom walnut flooring that set a luxurious tone from the moment you enter. The upper level boasts four spacious bedrooms and two bathrooms, including a master suite complete with a walk-in closet. The expansive, high-ceilinged living room is both beautiful and functional, offering a welcoming and refined space for relaxation and gatherings. On the lower level, the open-concept kitchen combines elegance with functionality, featuring radiant heated floors, a large granite island, a premium appliance suite, and custom cabinetry. Adjacent to the kitchen, the cozy family room opens seamlessly to the tranquil patio and backyard through glass doors, perfect for effortless indoor-outdoor living. The spacious walk-out lower level offers abundant closet and storage space with additional access to the backyard. The versatile unfinished basement can be customized to suit the buyer's preferred use. Outdoor spaces are thoughtfully designed for entertaining, and the home includes central air and an attached two-car garage. Every detail has been thoughtfully crafted, with custom walnut flooring throughout and bathrooms enhanced by walnut cabinetry, adding a refined, cohesive aesthetic. A beautiful staircase with imported walnut steps leads to the upper level, where you'll find four spacious bedrooms and two bathrooms, including a luxurious master suite complete with a walk-in closet. The expansive, high-ceilinged living room is designed to offer both beauty and functionality, creating an inviting space for relaxation and gatherings. Conveniently located near Francis Lewis Park and just minutes from major highways and bridges, this exceptional home blends timeless elegance with modern convenience, creating an unparalleled living experience.
$1,280,000
1732 Murray St Whitestone, NY 11357
- Type:
- Single Family
- Sq.Ft.:
- n/a
- Status:
- Active
- Beds:
- 2
- Lot size:
- 0.09 Acres
- Year built:
- 1920
- Baths:
- 3.00
- MLS#:
- 3588720
ADDITIONAL INFORMATION
Upon Entering Your Home, You Will Be Amazed By The Fully Open Floor Plan & Contemporary Finishes Throughout. This Home Underwent A Thorough Gut Renovation Where Every Detail Was Carefully Thought Out. There Is A Seamless Flow Between Kitchen, Living, & Dining. Throughout This Level Are Radiant-Heated White Oak Hardwood Floors. All High-End Furnishings Can Be Included In The Sale Which Is Over A $40,000 Value! The Kitchen Is Well-Equipped With Stone Counters & Island, Modern White Cabinets, High-End Appliances, Carrara Marble Backsplash & Wine Cooler. Living Room Features Theatre-Like Sound System. Formal Dining Area With Sliding Glass Doors To Go Out To The Deck & Yard. Half-Bathroom Tucked Away On Main Level For Optimal Convenience. Upstairs, They Layout Has Been Reconfigured To Feature 2 Large Bedrooms With A Duly Accessible Full Bathroom & Features The Same Beautiful Heated Oak Wood Floors. The Primary Bedroom Offers A Generous Size, Ample Closet Space, New Windows, Dedicated Split A/C Unit & Direct Access To The Full Bathroom. The Secondary Bedroom Offers All The Same Amenities While Still Providing A Generous Size. The Full Bathroom Is Crafted With The Same Detail & High End Finishings, Featuring Carrara Marble Tile Lining The Glass Shower, Porcelain Tile Radiant Heated Floors, Floating Vanity, High End Toto Toilet & Bain Ultra Jacuzzi Tub. The Basement Level Was Converted To A Full Custom Gym That Has Been Excavated Deeper To Allow For Maximum Privacy & Focus. Additional Features: Half Bathroom, Upgraded Mechanicals, Storage Space, And Laundry Room With LG Washer/Dryer & Stone Counter. The House Sits On A 4,000 SqFt Lot, Making For Two Dedicated Outdoor Entertainment Spaces. The Deck Has Been Fully Resurfaced And Offers A Great Space To Unwind. The Yard Has Been Newly Paved And Is Another Great Space to Entertain Guests. Off The Side, There Is A Long Private Driveway To Fit Multiple Cars & 1.5 Car Garage That Was Just Built. The Home Is Not Just A Pretty Face, But Is Also Built For Durability & Long-Term Piece of Mind. The Additional Upgrades & Features Include: New Electric & Plumbing, On-Demand Gas Heating System, High Tech Water Heater, 3 Zone Heat, New Roof, Newer Vinyl Siding, Split AC Units Throughout, New Condensers, New Windows & Insulation, And Paid Off Solar Panels. New Owners Will Live Worry-Free! Optimal Location For Convenience, Close To Stores & Transportation. Opportunistic 2 Family Zoning - Adding For Future Possibility And Value (confirm with architect).
$1,858,000
14904 12th Ave Whitestone, NY 11357
- Type:
- Other
- Sq.Ft.:
- n/a
- Status:
- Active
- Beds:
- 12
- Year built:
- 1928
- Baths:
- 5.00
- MLS#:
- 3588599
ADDITIONAL INFORMATION
Whitestone prime location, quiet neighborhood, corner lot property for sale. Well maintained solid brick property. Amazing income generating potential. Three bedrooms on each floor. Multiple entrances for privacy. Separated gas and electrical meters for each unit. Easy to manage, must see. Property Characteristics
$1,799,000
15017 9th Ave Whitestone, NY 11357
- Type:
- Single Family
- Sq.Ft.:
- n/a
- Status:
- Active
- Beds:
- 5
- Lot size:
- 0.13 Acres
- Year built:
- 2003
- Baths:
- 3.00
- MLS#:
- 3588515
ADDITIONAL INFORMATION
Welcome to 150-17 9th Avenue in Whitestone, NY - an impressive south facing 2-story brick colonial that exudes elegance and modern convenience. Built in 2003 and thoughtfully updated, this detached home offers three levels of beautifully designed living space with 9 rooms, including 5 bedrooms and 3 full bathrooms. Nestled on a peaceful street near parks, buses, schools, shops, and public transportation, this property provides the ideal mix of suburban charm and urban accessibility. As you enter, step inside to the welcoming, spacious foyer, a grand introduction to this refined home. The main floor offers two bedrooms and one full bath, providing versatile living options for multi-generational families. The family room, formal dining room, and living room with a timeless brick fireplace all highlight gleaming hardwood floors, while a stackable washer and dryer on the first floor adds convenience. The kitchenette on the first floor includes a newly renovated stainless-steel appliances with modern white cabinets with a convenient side entrance for quick access to outdoor spaces. The Eat-in kitchen features stunning chocolate cabinets that evoke Tuscany kitchen vibes, complemented by stainless steel appliances, large storage, and ample counter space. A built-in microwave and stainless steel electric stove top make meal preparation a breeze, and you can enjoy direct scenic waterviews of the Throgs Neck and Whitestone Bridges all while cooking. Upstairs, vaulted ceilings enhance the spaciousness of the dining area, creating an airy and inviting atmosphere. You can take in breathtaking views of the Throgs Neck and Whitestone Bridges right from your bedroom and balcony. The scenic balconies provide a perfect vantage point for appreciating the surrounding beauty, while the backyard presents a private outdoor oasis with a spacious patio, ideal for entertaining or relaxing in peace. A fully finished walk-out basement adds flexibility to the home, creating additional space for recreation or guest accommodations, with laundry facilities also available. Complete with natural gas and central A/C, this home is as practical as it is beautiful. With its striking curb appeal, lush landscaping with a sprinkler system, and municipal water and sewer services, this Whitestone property combines luxury with convenience in one of New York's most desirable neighborhoods. Make this exceptional home yours and enjoy timeless elegance in every detail.
- Type:
- Co-Op
- Sq.Ft.:
- n/a
- Status:
- Active
- Beds:
- 1
- Year built:
- 1950
- Baths:
- 1.00
- MLS#:
- 3588442
- Subdivision:
- Clearview Gardens
ADDITIONAL INFORMATION
Welcome To 15-27 159th Street, Unit 620. A One Of Kind Second Floor Corner Unit. This Apartment Features A Large Bedroom, Bathroom, Living Room And A Cozy Dining Area. A Comfortable Size Kitchen With A Gas Stove, A Washer And Dryer.This Rare Second Floor Unit Has Access To The Attic For Tons Of Storage Space; A Must See, As The Attic Is As Big As The main level! Once You Arrive You'll Immediately Fall In Love With The Area. The Neighborhood Is Peaceful And Priceless. Come And Put Your Finishing Touches To Make This Your Oasis. Don't Let This Opportunity Pass By. Priced To Sell!
$2,380,000
14932 19th Ave Whitestone, NY 11357
- Type:
- Other
- Sq.Ft.:
- n/a
- Status:
- Active
- Beds:
- 6
- Year built:
- 2024
- Baths:
- 6.00
- MLS#:
- 3588439
ADDITIONAL INFORMATION
Experience modern luxury in this brand-new, 2024-built 2 Family House, designed with elegance and functionality in mind. The front unit features an impressive two-story layout: the first floor features a high-ceiling living room, a kitchen, and a spacious dining area, while the second floor offers an additional living space, three bedrooms, and three full baths. The rear unit provides with a kitchen, dining area, three bedrooms, and two full baths. A high-ceiling finished basement includes an extra full bath and a separate entrance, perfect for added convenience. The expansive backyard, independent driveway, and detached garage enhance this home's appeal. Located in a top-rated school district with a 9/10 rating, public transit is conveniently at the corner, and major retail options such as BJ's, Target, and Shop-rite are just a 5-minute drive away. Don't miss out!
$1,399,000
14802 11th Ave Whitestone, NY 11357
- Type:
- Single Family
- Sq.Ft.:
- 1,880
- Status:
- Active
- Beds:
- 4
- Lot size:
- 0.09 Acres
- Year built:
- 1925
- Baths:
- 3.00
- MLS#:
- 3589193
ADDITIONAL INFORMATION
Beautiful brick single family in the heart of Whitestone, There are 3 large size of bedrooms on the second floor. large living room, nice size of balcony, young hot water tank and heat boiler. low property taxes, close to shops, bus stops. sold AS IS. buyers should verify all information independently.
$1,099,900
16339 21st Ave Whitestone, NY 11357
- Type:
- Single Family
- Sq.Ft.:
- 1,192
- Status:
- Active
- Beds:
- 5
- Lot size:
- 0.1 Acres
- Year built:
- 1945
- Baths:
- 2.00
- MLS#:
- 3587821
ADDITIONAL INFORMATION
SOUTH -Flower Garden, vegetable garden in Back Yard. Central A/C plus 4 ductless Split Unit A/C. . Brand New 2021 GAS BOILER , 2022 NEW GE WASHER & DRYER , roof about 2012. OPEN KITCHEN WITH DISHWASHER , FAMILY ROOM WITH SLIDING DOOR TO BACKYARD . Bus Q16 /76, Qm 20, Q31. Low Property Tax with exception .5 BEDROOMS 2 Full bath . 1 CAR GARAGE , long DRIVEWAY . Building size 26x38 . Lot size 41.42x100 .
$1,288,888
2223 150th St Whitestone, NY 11357
- Type:
- Other
- Sq.Ft.:
- n/a
- Status:
- Active
- Beds:
- 6
- Year built:
- 1945
- Baths:
- 3.00
- MLS#:
- 3587642
ADDITIONAL INFORMATION
Brick 2 family Home located in Whitestone. First Floor: 3 bedrooms, 1 Full Bathroom, Eat in Kitchen, Living room. Second Floor (Unit 2) 3 bedrooms, 1 Full Bathroom, Eat in Kitchen, Living room. Harwood floors throughout. Basement: Family room, Laundry, Boiler room. Close by Bus Transportation. Both tenants have leases that end in the middle of 2025.
$998,000
1559 150th Pl Whitestone, NY 11357
- Type:
- Single Family
- Sq.Ft.:
- n/a
- Status:
- Active
- Beds:
- 4
- Lot size:
- 0.08 Acres
- Year built:
- 1930
- Baths:
- 3.00
- MLS#:
- 3587463
ADDITIONAL INFORMATION
Lovely one family home in prime Whitestone location. This lovely residence offers a great layout including a spacious living room, a formal dining area, and an updated open concept kitchen. The three bedrooms and a full bath are situated on the upper level. A finished walkup attic adds extra living space, could be the fourth bedroom. Finished basement with separated entrance. Very convenient location, easy access to highway,Q15 bus stop.Must SEE!!!Wont last!!!
$1,488,000
15171 25th Ave Whitestone, NY 11357
- Type:
- Single Family
- Sq.Ft.:
- n/a
- Status:
- Active
- Beds:
- 4
- Lot size:
- 0.09 Acres
- Year built:
- 1955
- Baths:
- 3.00
- MLS#:
- 3587365
ADDITIONAL INFORMATION
Location, Location, Location, beautiful 1 family home located in the heart of Whitestone. Lots of window, plenty of nature lights. This home feature spacious dinning room, and living room. Hardwood floors, Huge bathroom, finished full basement, 1 car garage, close to shopping center, schools, highways, bus, convenient for all, lots of potential, house sold "As Is", waiting for you to make it your own.
$1,499,000
1140 Whitestone Expy Whitestone, NY 11357
- Type:
- Single Family
- Sq.Ft.:
- n/a
- Status:
- Active
- Beds:
- 3
- Lot size:
- 0.25 Acres
- Year built:
- 1955
- Baths:
- 3.00
- MLS#:
- 3588715
ADDITIONAL INFORMATION
Welcome Home To This Meticulously Renovated Expansive Ranch-Style Brick Home In Whitestone/Malba! The Entire Property Has Underwent A Thorough & Tasteful Renovation, Including Both The Cosmetic & Mechanical Elements! Upon Entering, You Are Greeted By A Large & Welcoming Living Room & Formal Dining Room With All New Marble-Styled Floors Throughout. Eat In Kitchen Is Equipped With Stainless Steel Appliances, Granite Countertops, New Cabinets, & Modern Floors & Backsplash! There Are 3 Generously-Sized Bedrooms Highlighting Dark-Stained Hardwood Floors. The Primary Bedroom Contains EnSuite Full Bathroom, & Ample Closet Space! There Is A Large Fully Finished Basement With A Large Open Space for Entertaining, Dry Bar, Full Bathroom, Bonus Room, Updated Mechanicals & Separate Entrance! The Home Sits On A Massive 6200+ SQFT Lot, Which Features Neatly Paved Grounds, 2 Car Driveway With CarPort & Detached Garage! Extremely Convenient Location With Easy & Direct Access To Expressway, As Well As Transportation, Abundance of Shopping / Amenities, Bridge, & Scenic Francis Lewis Park! Additional Features & Upgrades: All New Windows Throughout The House, Brand New 2021 Roof, New Central Air Units, Gas Boiler Only 6 Years Old, New Electric, And New Exterior Brick Gate. Solid House Renovated To Last!
- Type:
- Co-Op
- Sq.Ft.:
- 800
- Status:
- Active
- Beds:
- 2
- Year built:
- 1950
- Baths:
- 1.00
- MLS#:
- 3587003
- Subdivision:
- Clearview Gardens Coop
ADDITIONAL INFORMATION
Totally Renovated, No Expense Spared On Materials And Workmanship,Two Bedroom Upper Level Size 5(800 Square Feet) Corner Clearview In The Most Desirable And Convenient To Everything Parklike Courtyard In Clearview Gardens, Open Concept Working Kitchen,With Two Windows, Washer.Dryer,Dishwasher,In The Unit, Functionable Cafe Style Seating,Plenty Of Solid Wood Cabinets For Storage,Quartz Countertop,Glass Tile Backsplash And Accent Wall,Stainless Steel Apliances,Hardwood Floor Throught The LivingRoom,DiningArea,Hallway, And Bedrooms,California Closets(Double Stacked Racks),Spalike Bathroom, Private Attic For Storage,Updated Circuit Electric Breakers,Parking Spot And Garage Available (Waitlist),Free Basement Public Storage,Whitestone District 25 Schools,Close To Shopping,Dining,Parks,NYC Local And Express Bus,Major AccessTo Highways,Beach Rights To Whitestone Boosters Beach Club
- Type:
- Co-Op
- Sq.Ft.:
- 800
- Status:
- Active
- Beds:
- 2
- Year built:
- 1952
- Baths:
- 1.00
- MLS#:
- 3586761
- Subdivision:
- Clearview Gardens
ADDITIONAL INFORMATION
WELCOME HOME...MOST DESIRABLE SOUTHERN FACING UPPER CORNER END UNIT IN A TREE LINED CUL DE SAC...FRESHLY PAINTED WITH REFINISHED HARDWOOD FLOORS...NEWLY CARPETED STAIRS..HI HATS THROUGHOUT...FEATURING AN EAT IN KITCHEN WITH STAINLESS APPLIANCES, BUILT IN MICROWAVE, STACKABLE WASHER/DRYER, DISHWASHER+ EXTRA WINDOW...EXPANDED BATH...AND MORE...MAINTENANCE INCLUDES ALL UTILITIES...CONVENIENTLY LOCATED NEAR ALL...SCHOOLS, LOCAL BUSES TO MAIN STREET, EXPRESS BUSES TO NYC, RESTAURANTS, FAMOUS UTOPIA BAGELS & RIVIERA RISTORANTE...AND MORE...THE NEXT MOVE IS YOURS...
ADDITIONAL INFORMATION
Completely renovated 2 bedrooms unit in the centrally located Clearview Complex. Bring your bags and you will be ready to just sit back and relax in this gorgeous unit. This home comes completely with updated kitchen and bath along with new appliances including washer and dryer in the home. There are beautiful hardwood floors and tile throught this dynamic space. This one will not last long! Maintenance includes all utilities!
- Type:
- Co-Op
- Sq.Ft.:
- n/a
- Status:
- Active
- Beds:
- 1
- Year built:
- 1950
- Baths:
- 1.00
- MLS#:
- 3586689
- Subdivision:
- Clearview Gardens Corp.
ADDITIONAL INFORMATION
Welcome to this delightful ground-level 1-bedroom co-op located in the sought-after Clearview Gardens neighborhood of Whitestone. This unit features an open concept floor plan that creates a spacious and inviting atmosphere, perfect for both relaxation and entertaining. Large windows throughout allow for an abundance of natural light to fill the living spaces. Conveniently situated, this co-op is just a short walk from local bus stops, making commuting easy and accessible. You'll also find a variety of stores and schools nearby, providing everything you need within close reach. Additionally, there is ample street parking available, adding to the convenience of this residence. Whether you're a first-time buyer or looking for a comfortable place to call home, this co-op offers a wonderful blend of convenience and charm in a vibrant community.
$2,350,000
14585 9th Ave Whitestone, NY 11357
- Type:
- Single Family
- Sq.Ft.:
- n/a
- Status:
- Active
- Beds:
- 4
- Lot size:
- 0.11 Acres
- Year built:
- 1945
- Baths:
- 4.00
- MLS#:
- 3586470
ADDITIONAL INFORMATION
Pristine home featuring 4 bedrooms and 3.5 bathrooms, located in the desirable Whitestone area. This elegant custom-built residence includes a spacious living area, a galley kitchen, and a luxurious extra-large backyard with space for an inground pool. The home is fully renovated with modern amenities, central air conditioning, and energy-efficient windows. Additional highlights are a finished basement and a private driveway with carport access.
$1,268,000
14830 11th Ave Whitestone, NY 11357
- Type:
- Other
- Sq.Ft.:
- n/a
- Status:
- Active
- Beds:
- 3
- Year built:
- 1925
- Baths:
- 3.00
- MLS#:
- 3586391
ADDITIONAL INFORMATION
Beautiful recently-renovated 2-family detached colonial in a tranquil neighborhood of Whitestone. All kitchens and baths renovated. Large backyard. Great school district. Walking distance to PS 193. Close to supermarket and shops. Near bus #15A (15 minutes to downtown Flushing), #76, and QM2 and QM32 to Manhattan. Convenient for all and great for investment.
- Type:
- Co-Op
- Sq.Ft.:
- 710
- Status:
- Active
- Beds:
- 1
- Year built:
- 1958
- Baths:
- 1.00
- MLS#:
- 3586310
- Subdivision:
- Cryder Point
ADDITIONAL INFORMATION
Sale may be subject to term & conditions of an offering plan. Bright and spacious 1st floor Coop with a private patio Entry foyer, Lr/Dr, Br 16x13, Kit, DW, bath, assigned parking and washer/dryer. Hardwood floors t/o updated kitchen w marble counters, 1st floor unit. Full bright unit w low maint, doorman building. Sep electric, heat included.

Listings courtesy of One Key MLS as distributed by MLS GRID. Based on information submitted to the MLS GRID as of 11/13/2024. All data is obtained from various sources and may not have been verified by broker or MLS GRID. Supplied Open House Information is subject to change without notice. All information should be independently reviewed and verified for accuracy. Properties may or may not be listed by the office/agent presenting the information. Properties displayed may be listed or sold by various participants in the MLS. Per New York legal requirement, click here for the Standard Operating Procedures. Copyright 2024, OneKey MLS, Inc. All Rights Reserved.
IDX information is provided exclusively for consumers’ personal, non-commercial use, that it may not be used for any purpose other than to identify prospective properties consumers may be interested in purchasing, and that the data is deemed reliable but is not guaranteed accurate by the MLS. Per New York legal requirement, click here for the Standard Operating Procedures. Copyright 2024 Real Estate Board of New York. All rights reserved.
Whitestone Real Estate
The median home value in Whitestone, NY is $677,200. This is higher than the county median home value of $604,400. The national median home value is $338,100. The average price of homes sold in Whitestone, NY is $677,200. Approximately 30.01% of Whitestone homes are owned, compared to 60.51% rented, while 9.48% are vacant. Whitestone real estate listings include condos, townhomes, and single family homes for sale. Commercial properties are also available. If you see a property you’re interested in, contact a Whitestone real estate agent to arrange a tour today!
Whitestone, New York 11357 has a population of 0. Whitestone 11357 is less family-centric than the surrounding county with 27.43% of the households containing married families with children. The county average for households married with children is 28.97%.
The median household income for the surrounding county is $75,886 compared to the national median of $69,021. The median age of people living in Whitestone 11357 is 0 years.
Whitestone Weather
The average high temperature in July is 84.9 degrees, with an average low temperature in January of 26.5 degrees. The average rainfall is approximately 47.8 inches per year, with 25.6 inches of snow per year.
