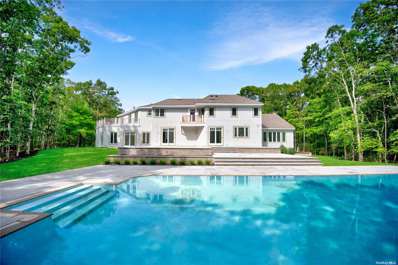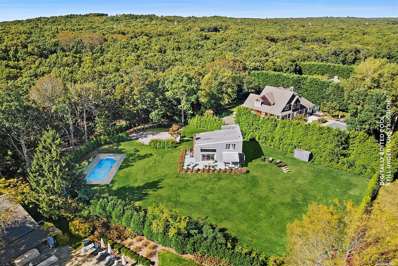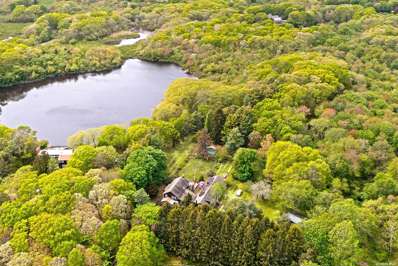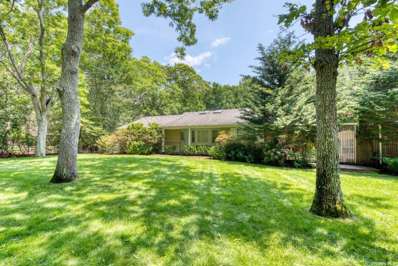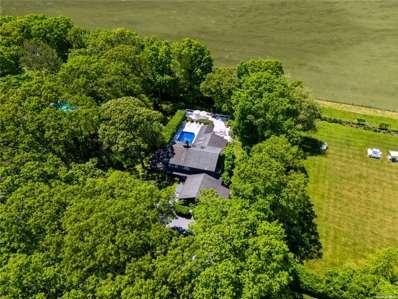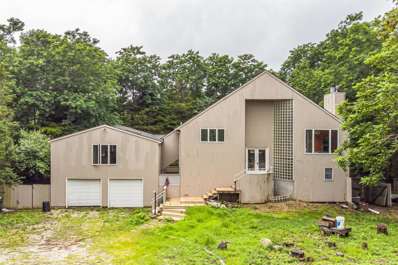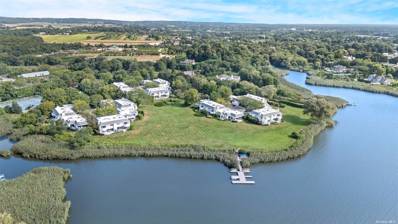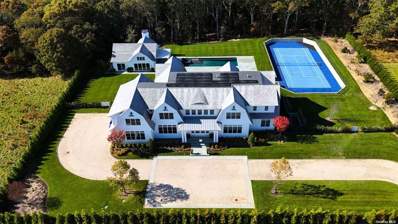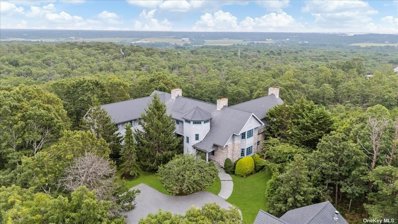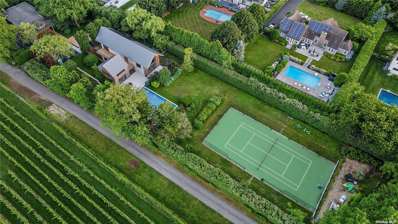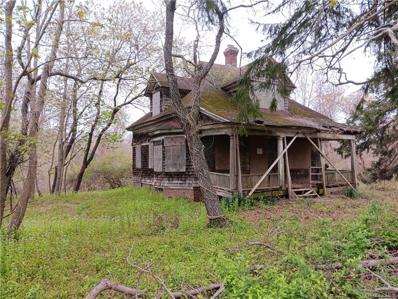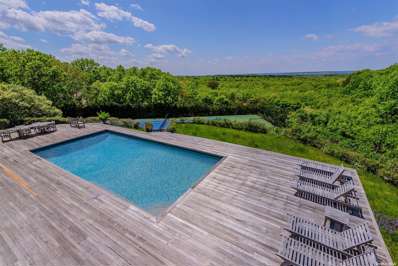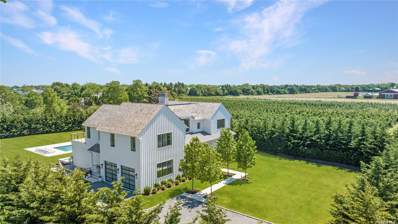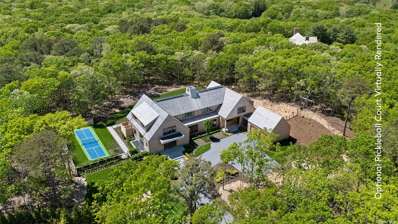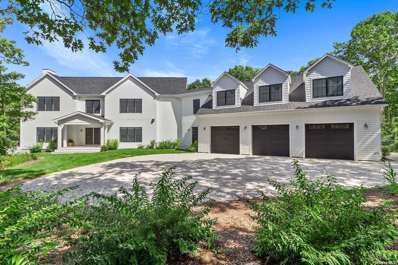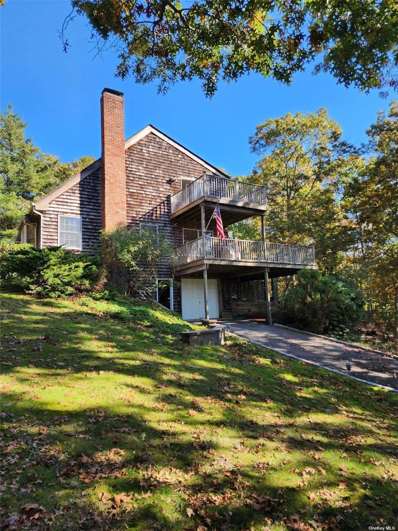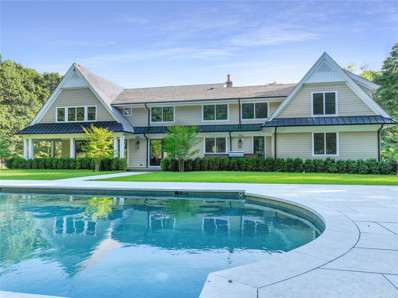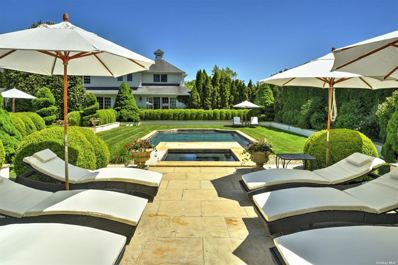Water Mill NY Homes for Rent
The median home value in Water Mill, NY is $5,770,000.
This is
higher than
the county median home value of $565,700.
The national median home value is $338,100.
The average price of homes sold in Water Mill, NY is $5,770,000.
Approximately 41.87% of Water Mill homes are owned,
compared to 3.91% rented, while
54.22% are vacant.
Water Mill real estate listings include condos, townhomes, and single family homes for sale.
Commercial properties are also available.
If you see a property you’re interested in, contact a Water Mill real estate agent to arrange a tour today!
$6,795,000
1951 Deerfield Rd Water Mill, NY 11976
- Type:
- Single Family
- Sq.Ft.:
- n/a
- Status:
- Active
- Beds:
- 7
- Lot size:
- 3.3 Acres
- Year built:
- 2000
- Baths:
- 8.00
- MLS#:
- 3587284
ADDITIONAL INFORMATION
This exquisite, newly renovated 7,900 sq. ft. home, originally crafted by Forst & Silverblank, is the epitome of luxury living with a complete modern transformation. Nestled on a serene 3-acre lot just off Deerfield Road, the property features a heated gunite pool by Tortorella and boasts a prime location minutes from Sag Harbor, Water Mill, Bridgehampton, and Southampton. Inside, the main level showcases Italian craftsmanship at its finest, with custom-made Italian flooring throughout and a designer kitchen equipped with premium Italian appliances, including a double oven. The six spacious bedrooms and six beautifully appointed bathrooms are adorned with Italian tile, and the primary bathroom offers the ultimate retreat with heated floors and a steam shower. The first level elevates relaxation to new heights, featuring a Finnish sauna, steam shower gym, and a 10-foot ceiling that enhances the expansive feel of the space. Outside, blue stone surfaces define the outdoor living areas, perfect for al fresco dining and relaxation. The home is prewired as a smart home, offering integrated controls for sound, internet, lighting, music, and thermostat, ensuring modern convenience and effortless living. The property also features a fully equipped mechanical room with two Navien water heaters and a Lutron system, supporting the home's advanced infrastructure. Completing this transformation is an all-new septic system, water well, roof, and shingles, making this home as close to new construction as it gets. With impeccable attention to detail and top-tier amenities, this residence is a rare opportunity to experience luxury living in a tranquil Water Mill setting.
$2,495,000
700 Edge Of Woods Rd Water Mill, NY 11976
- Type:
- Single Family
- Sq.Ft.:
- 1,700
- Status:
- Active
- Beds:
- 3
- Lot size:
- 0.98 Acres
- Year built:
- 1979
- Baths:
- 2.00
- MLS#:
- 3586117
ADDITIONAL INFORMATION
Discover your dream home at 700 Edge of Woods in Water Mill, now available for sale. This beautifully renovated 3-bedroom, 2-bathroom residence underwent a complete transformation in 2024. The home boasts a modern kitchen with brand-new appliances, two custom-designed bathrooms, and stylish new designs. The lower level has been thoughtfully reimagined to include a custom buildout with a versatile bonus room. The exterior of this 1,700+/- square foot home has also been meticulously upgraded. The decking has been completely redone and freshly painted, ensuring a seamless blend of indoor and outdoor living. This property is ready for you to move right in and start enjoying the Hamptons lifestyle. Set on a sprawling 0.98+/- acre lot, the grounds have been enhanced with a comprehensive landscaping update. This includes a new irrigation system, the planting of 300 Green Giant Arborvitaes, and 100 specimen shrubs, featuring stunning Hydrangeas. The expansive lot size and prime location make this property an excellent candidate for new construction, should you wish to build a custom home tailored to your preferences. Conveniently situated near the charming villages of Southampton, Sag Harbor, Bridgehampton, and Water Mill, this property offers the perfect Hamptons setting. Whether you choose to enjoy the existing home or envision a new custom build, 700 Edge of Woods is your gateway to a luxurious Hamptons paradise.
$5,295,000
61 Lower 7 Ponds Rd Water Mill, NY 11976
- Type:
- Single Family
- Sq.Ft.:
- n/a
- Status:
- Active
- Beds:
- 4
- Lot size:
- 8.76 Acres
- Year built:
- 1898
- Baths:
- 4.00
- MLS#:
- 3586103
ADDITIONAL INFORMATION
On Golden Pond. Discover an extraordinary and secluded lot for sale in the prestigious Water Mill area, boasting an impressive 8.8+/- acres of pristine land on the stunning Golden Pond. This property offers numerous possibilities, whether you envision constructing a new masterpiece or enhancing and expanding the existing structures. With the right vision, this expansive 8+ acre site can be transformed into a breathtaking waterfront compound. The property is set in a spectacular, park-like environment, featuring open lawns framed by mature landscaping, privacy and luxury. The western views over the pond provide some of the most romantic sunsets in the Hamptons, making it an idyllic retreat. Currently, the property includes a spacious 4,000+ sq/ft main residence, a separate charming cottage, an oversized garage with potential for a studio above, and a heated gunite pool. The main house provides both a solarium and a garden room enclosed in glass offering stunning views of the surrounding landscape. It also features multiple bonus rooms. Additionally, there is ample space on the site for a tennis court and other recreational amenities. The long driveway is a beautiful approach to your compound and could be gated for extra privacy. This is a rare opportunity in the Hamptons to create your custom dreamscape on the pond in Water Mill, where the possibilities are as vast as the views.
$1,950,000
128 Water Mill Towd Rd Water Mill, NY 11976
- Type:
- Single Family
- Sq.Ft.:
- 1,356
- Status:
- Active
- Beds:
- 2
- Lot size:
- 0.92 Acres
- Year built:
- 1973
- Baths:
- 3.00
- MLS#:
- 3584654
ADDITIONAL INFORMATION
Discover 128 Water Mill Towd Road, a stunning contemporary home available for sale in the Hamptons. This exquisite Water Mill property offers a chic and modern living experience on nearly an acre of beautifully landscaped and private grounds. Situated just 6 minutes by car from Southampton Village, this home is perfectly positioned near charming farm stands and surrounded by picturesque farm fields and elegant estates. The serene and tranquil interior features an open floor plan and 1,476+/- sf of living space. The living room, dining area, and chef's designer kitchen seamlessly flow into one another, creating a great space for entertaining. The kitchen is a design showstopper, featuring an oversized waterfall island, top-of-the-line appliances, custom cabinetry, and corner walls of glass that flood the space with natural light. Adjacent to the living room is a cozy family room with a wood burning fireplace, perfect for relaxing evenings. The main level also includes 2 bedroom suites, one of which is the luxurious primary suite. Throughout the home, you'll find gorgeous materials and finishes that add to its sophisticated charm. The partially finished lower level provides extra space with a bonus room and a laundry room. Additionally, there is an accessory structure on the property that includes a marble bath and an oversized recreational space. The outdoor area is equally impressive, featuring a heated gunite pool and a lush garden. The deck and outdoor entertaining area are ideal for hosting gatherings or simply enjoying the serene surroundings. This property offers a superb level of privacy and beauty embodying the best of Hamptons living. Whether you are looking for a permanent residence or a luxurious getaway, 128 Water Mill Towd Road is a perfect choice.
$3,875,000
248 Blank Ln Water Mill, NY 11976
- Type:
- Single Family
- Sq.Ft.:
- n/a
- Status:
- Active
- Beds:
- 5
- Lot size:
- 1.04 Acres
- Year built:
- 1992
- Baths:
- 5.00
- MLS#:
- 3586440
ADDITIONAL INFORMATION
Down a long private driveway 359+', sits a charming split level ranch, with amazing views and privacy overlooking 100acres of farmland. The interior house boasts 3504, sf above ground and a partially finished basement/rec room. The 3 primary suits are all in different wings of the house offering the most amount of privacy. The unground vinyl pool is salt based and heated. outdoor shower and 1/4 bbc. Buy as is or make it your own.
$2,500,000
150 Deerfield Rd Water Mill, NY 11976
- Type:
- Single Family
- Sq.Ft.:
- 3,292
- Status:
- Active
- Beds:
- 6
- Lot size:
- 0.69 Acres
- Year built:
- 1997
- Baths:
- 6.00
- MLS#:
- 3582852
ADDITIONAL INFORMATION
The possibility's are endless with this private Water Mill escape located just a stroll away from the village. Renovate this multi level home with inground pool or build your masterpiece. Seller financing is available.
$2,250,000
3 Reed Pond Ct Unit 3 Water Mill, NY 11976
- Type:
- Condo
- Sq.Ft.:
- 2,940
- Status:
- Active
- Beds:
- 3
- Lot size:
- 0.02 Acres
- Year built:
- 1984
- Baths:
- 5.00
- MLS#:
- 3581654
- Subdivision:
- Mecox Landing Condomn
ADDITIONAL INFORMATION
Water Mill Condo - Resort Living on Bay. Newly renovated townhouse in the prestigious Mecox Landing condominium complex. This spacious 2,940+/- sq ft (includes all three levels) home features an open living room with fireplace and dining area. Upstairs, the primary suite has a fireplace, balcony, abundant closets, spacious bathroom with marble shower and deep soaking bathtub. There are two additional guest bedrooms each with their own brand-new bathroom. The finished lower level includes a large recreation/media room, newly updated full bathroom, laundry and various storage areas. Mecox Landing is the premier waterfront condominium on Mecox Bay w/ the pristine Atlantic Ocean beaches just beyond. This private complex includes a pool, pavilion, tennis courts/pickleball and its own dock providing a full resort lifestyle and allowing for quick access to all the villages and hamlets of the Hamptons!
$13,950,000
1164 Scuttle Hole Rd Water Mill, NY 11976
- Type:
- Single Family
- Sq.Ft.:
- 14,750
- Status:
- Active
- Beds:
- 8
- Lot size:
- 2.51 Acres
- Year built:
- 2023
- Baths:
- 11.00
- MLS#:
- 3572636
ADDITIONAL INFORMATION
Discover the pinnacle of Hamptons luxury living, ready for an extraordinary Summer 2024, ideally situated at the junction of Water Mill and Bridgehampton. Completed in 2023, this newly crafted marvel is a showcase of architectural brilliance and lavish living, nestled on over 2.5 acres of immaculate grounds. This vast estate, encompassing 14,750 sq. ft., features 8 opulent bedrooms, 10 full and 1 half baths, along with a host of extravagant amenities, including a sunken tennis court, cutting-edge movie theater, enhanced spa, a fully outfitted home gym, a heated gunite pool, and a refined pool pavilion. Located near the esteemed Two Trees Farm and Atlantic Golf Club, this residence offers the ideal blend of peaceful seclusion and prestigious social venues. The interiors radiate a bright and airy atmosphere, thanks to the dramatic floor-to-ceiling windows that merge the breathtaking outdoor views with the sophisticated design of the open floor plan. The estate is a sensory experience, featuring a remarkable movie theater with a superior sound system, and an enhanced spa area designed for ultimate relaxation. The culinary experience is elevated with a gourmet eat-in kitchen showcasing top-of-the-line appliances, a sun-drenched breakfast nook, and seamless access to the outdoor patio for al fresco dining. Entertain with flair in a formal dining room that includes a built-in wet bar and fireplace, creating the perfect setting for memorable evenings. Beyond the formal elegance, the estate offers numerous spaces for relaxation, work, and entertainment, including a formal living room with a gas fireplace, a library, and a den/office. The luxurious primary suite impresses with a double-sided fireplace, a private sitting lounge, and ensuite bedrooms filled with natural light, with several offering private patio access. Outdoor living is reimagined with a stunning pool pavilion and a 2.5-acre landscape featuring a sunken tennis court and a spacious bluestone patio with three gas fire pits, offering an ideal setting for evenings under the stars. The chic pool house, with its expansive windows, tall ceilings, and open seating area, is designed for sophisticated entertaining. The entire estate is outfitted with an advanced lighting and control system, ensuring comfort and convenience are always at your fingertips. This property is more than a home; it's a lifestyle statement, embodying magnificence and tranquility. Situated between Bridgehampton, Water Mill, and Sag Harbor Village, it places the best of the Hamptons-from world-famous beaches and marinas to boutique shopping, equestrian events, and golf-right at your doorstep. Embark on a journey of luxury living in one of the Hamptons' most desirable locations.
$7,849,000
1627 Deerfield Rd Water Mill, NY 11976
- Type:
- Single Family
- Sq.Ft.:
- 11,888
- Status:
- Active
- Beds:
- 6
- Lot size:
- 6.1 Acres
- Year built:
- 2004
- Baths:
- 9.00
- MLS#:
- 3570305
ADDITIONAL INFORMATION
The Most Architecturally Remarkable Residence in Water Mill. 6+ Acres, 950 SF Infinity Pool, Movie Theater, and more. Available for the First Time Ever. Lively and luxurious, this stunning 6-bedroom, 8.5-bathroom masterpiece spans nearly 12,000 square feet. Conceptual work was done by AD recognized designer Greg Jordan, while renowned interior designer Sasha Bikoff reimagined many of the home's individual rooms and spaces. This exceptional property sits at the end of a long, wooded path with a remote-controlled entry gate for added privacy. A grand two-story house comes into view, featuring sand-blasted Cypress siding, simulated slate shingles, and an enchanting turret surrounded by lush landscaping and foliage. The grounds feature a quartzite stone patio, verdant lawn space, and a stunning infinity pool with serene countryside views. There is more than enough room for a tennis court, and the detached garage has an alarm system and can accommodate up to 5 cars. Interiors of the home are spacious, colorful, and bright. English brown oak floors complement custom built-ins, exposed beams, crown molding, and bay windows. The HVAC system includes environmentally friendly coolant, 13 remote-controlled temperature zones, 240 gallons of indirect hot water heaters, and 4 hot water boilers that produce 1 million BTUs of heat. Power comes from 10 sub-panels with 800 Amps supply, and all areas are wired with Fiber and Cat-5/6 cabling. The home has four staircases in total-two leading to the upper-level wings and two leading to the lower-level wings. On the FIRST LEVEL, residents are greeted by a grand foyer and spiral staircase with a gleaming chandelier and soaring 32-foot ceilings. Beyond the foyer is a sun-splashed great room with 30-foot ceilings, multiple access points to the outside areas, and a double-sided wood-burning fireplace with a floor-to-ceiling stone surround that connects to a tranquil library. The formal dining room has a fireplace and swinging doors leading to a windowed butler's pantry perfect for prep work and storage. The kitchen has its own fireplace, two sinks, and high-end stainless steel appliances. There is also a quiet bedroom wing with a windowed kitchenette and a pair of en-suite bedrooms with access to a private deck. The SECOND LEVEL has three bedrooms with en-suite bathrooms, walk-in closets, and private outdoor balconies. The primary suite occupies its own wing and has his-and-hers offices and closets and a private balcony with views stretching to the ocean on a clear day. There is also a windowed kitchenette perfect for enjoying morning or evening beverages and snacks. On the LOWER LEVEL, a central hall connects two separate wings. An en-suite bedroom, laundry room, mudroom, full bathroom, and private gym occupy one wing, while the other features a dazzling theater-style media room, game room, and cinema with playful design features, a full bathroom, and access to the outdoors. Whimsical pendant lighting adorns a marble wet bar with a fridge, ice maker, and sink. A pool table anchors the space, and vivid seating and carpeting create a truly unique space. The cinema was optimized for sound by an acoustic designer.
$4,995,000
191 Montauk Hwy Water Mill, NY 11976
- Type:
- Other
- Sq.Ft.:
- n/a
- Status:
- Active
- Beds:
- 6
- Lot size:
- 2 Acres
- Year built:
- 2024
- Baths:
- 7.00
- MLS#:
- 3565659
ADDITIONAL INFORMATION
Introducing the state-of-the-art 'Vinea', a one-of-a-kind compound with designer finishes and vineyard views in Water Mill, NY. The luxuriously landscaped 1.6-acre property features a custom new construction with a 50-foot gunite pool, tennis court, and a renovated carriage house, connected by a courtyard with a waterfall and reflecting pools. The newly built main house and historical lineage of the carriage house, which dates to the circa 1930s, blend seamlessly to embody familiar Hamptons architecture updated for the modern age. With clean lines and oversized windows, surrounded by pools and a waterfall, the home was designed to make the most of the beautiful surrounding landscape. Highlights include the two-story vaulted ceiling with soaring windows that bathe the living room and dining room in natural light, an art gallery, the designer kitchen with Gaggenau appliances, the luxurious second level primary suite and winter garden room overlooking Duck Walk Vineyards and the Parrish Art Museum, and the finished lower level with a theatre, wine cellar, game room and gym. The beautifully renovated carriage house has two bedrooms of its own, plus a living room, dining room, full kitchen, and an attached two-car garage. This private oasis is just minutes from the natural beauty of ocean beaches, lush landscapes, and Southampton Village's bustling Main Street.
$1,340,000
54 Hayground Rd Water Mill, NY 11976
- Type:
- Single Family
- Sq.Ft.:
- 972
- Status:
- Active
- Beds:
- 1
- Lot size:
- 1.72 Acres
- Year built:
- 1880
- Baths:
- 1.00
- MLS#:
- H6309035
ADDITIONAL INFORMATION
Walk to Mecox Dairy Farm, Restaurants. LIRR , Bus less than 2 miles. Mecox Beach 3 miles. South of Montuak Hwy. Poor condition cottage, Wetlands information on survey. No access to interior.
$3,499,000
28 Deer Ridge Trl Water Mill, NY 11976
- Type:
- Single Family
- Sq.Ft.:
- n/a
- Status:
- Active
- Beds:
- 6
- Lot size:
- 0.09 Acres
- Year built:
- 1995
- Baths:
- 5.00
- MLS#:
- 3552339
ADDITIONAL INFORMATION
$5,295,000
298 Montauk Hwy Water Mill, NY 11976
- Type:
- Single Family
- Sq.Ft.:
- 7,500
- Status:
- Active
- Beds:
- 7
- Lot size:
- 0.93 Acres
- Year built:
- 2023
- Baths:
- 9.00
- MLS#:
- 3565228
ADDITIONAL INFORMATION
$8,695,000
662 Millstone Rd Water Mill, NY 11976
- Type:
- Single Family
- Sq.Ft.:
- 10,195
- Status:
- Active
- Beds:
- 7
- Lot size:
- 3 Acres
- Year built:
- 2024
- Baths:
- 9.00
- MLS#:
- 3540083
ADDITIONAL INFORMATION
$6,645,000
421 Edge Of Woods Rd Water Mill, NY 11976
- Type:
- Single Family
- Sq.Ft.:
- 8,550
- Status:
- Active
- Beds:
- 7
- Lot size:
- 2.48 Acres
- Year built:
- 2018
- Baths:
- 9.00
- MLS#:
- 3522769
ADDITIONAL INFORMATION
Down a long driveway, this wonderfully-appointed compound situated on 2.5+/- acres offers exceptional privacy and seclusion in Water Mill. Consisting of a beautiful main house, separate guest cottage and a separate pool house, this newly-built traditional offers 7 bedrooms and 8.5 baths. The main house has a gorgeous, oversized gourmet kitchen with stainless steel appliances with an open floor plan to the spacious living room with fireplace. The dining area also offers an open floor plan for easy living with several French doors leading to the deck, which overlooks the pool area. Additionally, the main floor features a den with fireplace, powder room and a full bath with access to the outdoors. The second floor features 2 master suites, 1 with a fireplace, access to the outside and a beautiful master bathroom, 1 with a floating tub and a 6 foot shower with 2 shower heads. The other generously-sized master suite also offers access to the outside, plus 2 additional ensuite bedrooms and a laundry room. The 2600 sq.ft finished lower level with 10' ceilings has a large recreation room with kitchenette, game/playroom, gym, a bedroom, full bath and a laundry room. The separate 600 sq.ft. guest cottage offers 2 additional bedrooms and full bath and a 600 sq.ft pool house, living room with flat screen TV and a kitchen with full bath. The private and quiet backyard with extensive blue stone patio surrounds a heated gunite pool with plenty of space for entertaining. An oversized 3 car garage and an elevator shaft, all ready for an elevator installation to run the 3 floors, complete this lovely Hamptons home. Nestled between Water Mill and Southampton, just a short distance to ocean beaches, and moments away from top-tier Hamptons boutiques and restaurants, you are afforded convenience as well as privacy.
$1,595,000
4 Trail Ct Water Mill, NY 11976
- Type:
- Single Family
- Sq.Ft.:
- 1,720
- Status:
- Active
- Beds:
- 3
- Lot size:
- 0.85 Acres
- Year built:
- 1983
- Baths:
- 2.00
- MLS#:
- 3512621
ADDITIONAL INFORMATION
This three-bedroom, two-bath home is situated on a spacious one-acre property on a quiet cul-de-sac. The house features an Eat-in-Kitchen with oak floors, a living room with a wood burning stove, an enormous loft area above the living room, bedrooms with wall to wall carpeting, a full unfinished basement with exterior access and a one-car attached garage for convenient parking. Lovely lovely location and beach rights.
$6,495,000
1467 Deerfield Rd Water Mill, NY 11976
- Type:
- Single Family
- Sq.Ft.:
- n/a
- Status:
- Active
- Beds:
- 6
- Lot size:
- 7.1 Acres
- Year built:
- 2010
- Baths:
- 8.00
- MLS#:
- 3565025
ADDITIONAL INFORMATION
Introducing a recently completed, full-scale renovation, this extraordinary 7+ acre gated estate offers a haven of privacy within a pristine wooded preserve in the highly sought-after Water Mill area. Sunlight bathes every corner of the residence, illuminating the modern, open layout that spans two stories, featuring six bedrooms and seven and a half baths. At the heart of the home is a designer kitchen equipped with top-of-the-line appliances and a convenient wet bar. The spacious living room, ideal for family gatherings and entertaining guests, offers panoramic views of the expansive yard and the lush property. The master suite, accessible by ascending to the upper level, boasts a soaring cathedral ceiling, a private sitting area, separate his and her closets, and a master bath with views overlooking the meticulously landscaped front yard and the all-weather tennis court. Adjacent to the master suite is one of six ensuite bedrooms, each exuding its own unique charm. Further down the hall, an attached three-room in-law suite offers additional versatility and comfort for extended family or guests. The lower level features a finished basement with radiant heated floors, providing a warm and inviting space for various recreational activities. Practical conveniences abound, including a heated three-car garage and a convenient laundry chute. Outdoor amenities are equally impressive, with a heated pool for summer days and two fireplaces in the living room and basement for cozy winter evenings. This property epitomizes the oasis you've been envisioning-a sanctuary of unparalleled beauty and luxury, ready to welcome you home
$12,000,000
33 Mill Creek Close Water Mill, NY 11976
- Type:
- Single Family
- Sq.Ft.:
- 14,000
- Status:
- Active
- Beds:
- 8
- Lot size:
- 1 Acres
- Year built:
- 2000
- Baths:
- 16.00
- MLS#:
- 3473587
ADDITIONAL INFORMATION
This spectacular 8 bedroom, 14 bath house takes command of this 1.23 acre south of the highway estate parcel in Water Mill. 14,000 square feet of luxury living space on three levels features a dramatic 1,500 square foot living room with 26' ceilings which opens to beautiful outdoor spaces and established tailored landscaping. The interior features of this home include a spectacular primary suite with two full baths, atrium with private spa and extensive built-in closets. The sensational kitchen with adjacent breakfast room forms a natural gathering place for preparing and enjoying the best meals. Additional living space includes a paneled library and an office connected to the primary suite. First and second-floor bedrooms accommodate guests and staff alike, all with private baths. The lower level has an indoor pool within a sunlit atrium that forms the centerpiece of a finished lower level. Additional amenities include a full gym, two saunas, steam room, home theater and billiards room. The resort-feel continues outside with extensive terracing, 20 x 40 pool, spa, sunken hydro Har-Tru court and pool house. House up to 4 vehicles in the oversized garage with convenient access to the home. Just minutes from all villages and Flying Point ocean beach. Available for immediate occupancy.

The data relating to real estate for sale on this web site comes in part from the Broker Reciprocity Program of OneKey MLS, Inc. The source of the displayed data is either the property owner or public record provided by non-governmental third parties. It is believed to be reliable but not guaranteed. This information is provided exclusively for consumers’ personal, non-commercial use. Per New York legal requirement, click here for the Standard Operating Procedures. Copyright 2024, OneKey MLS, Inc. All Rights Reserved.
