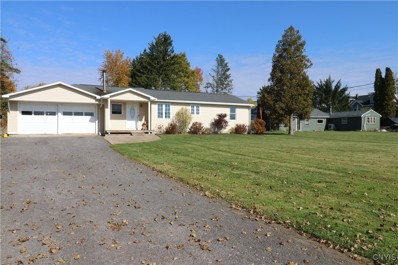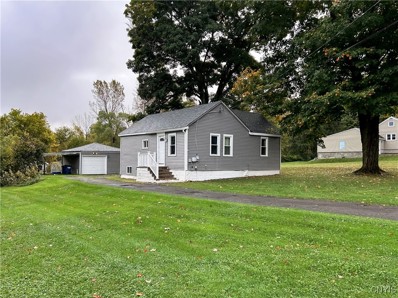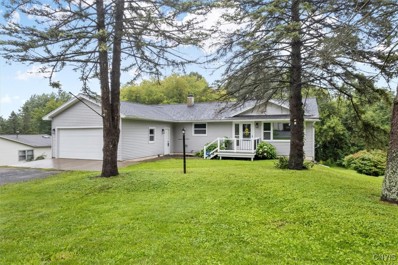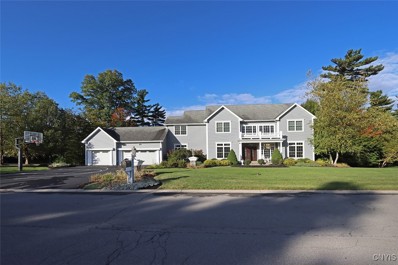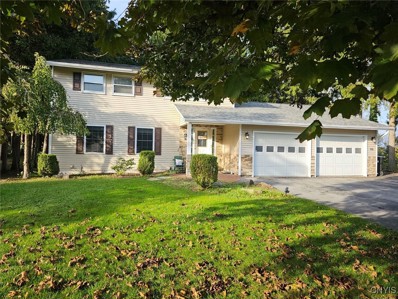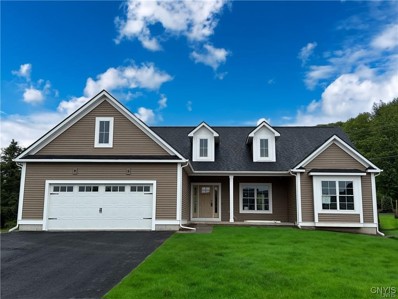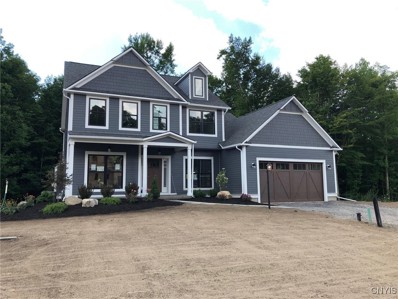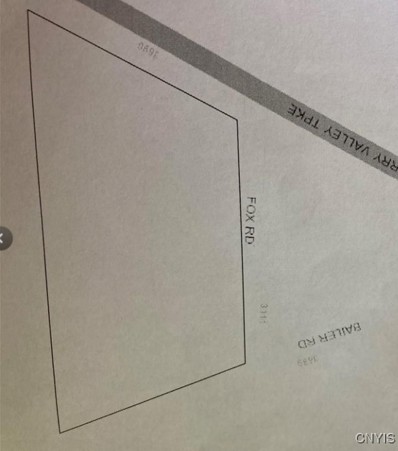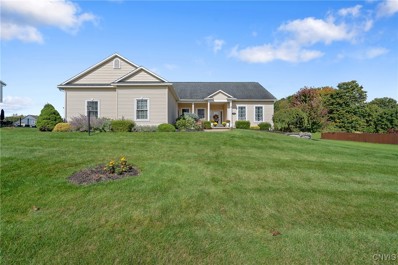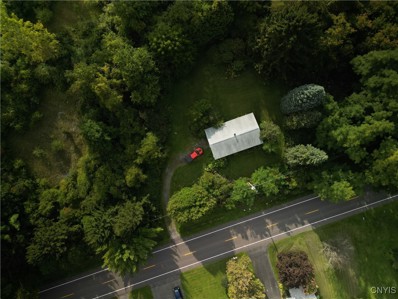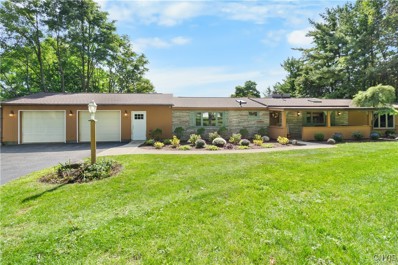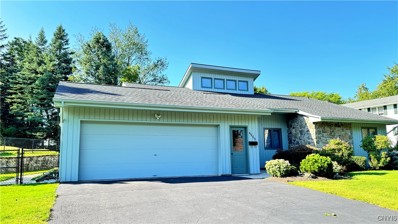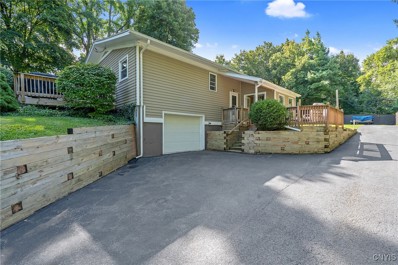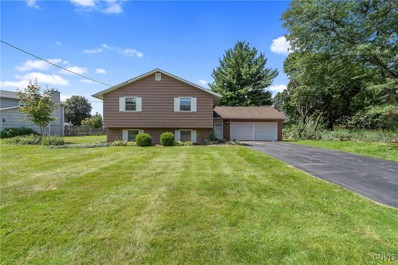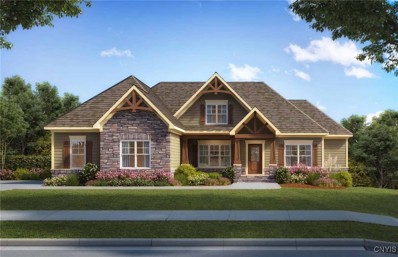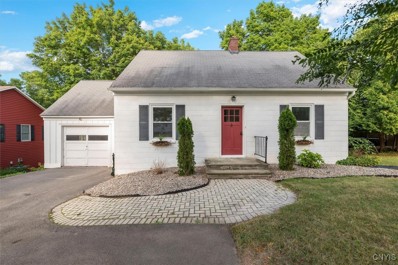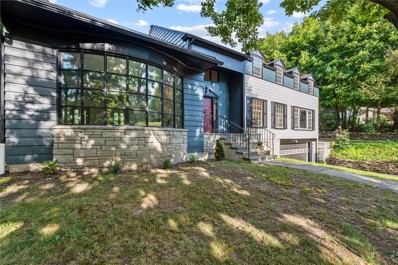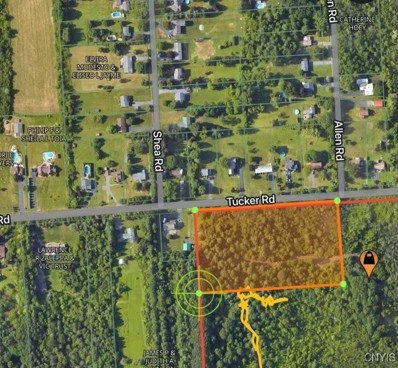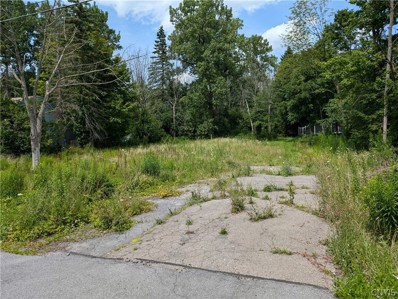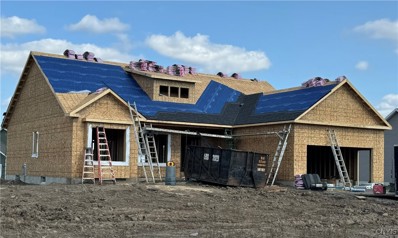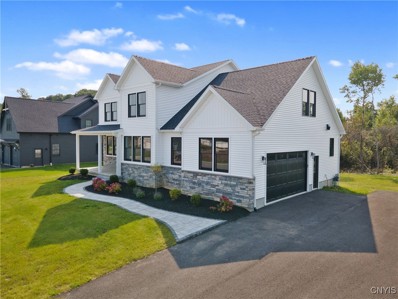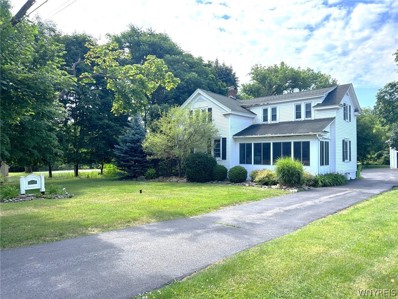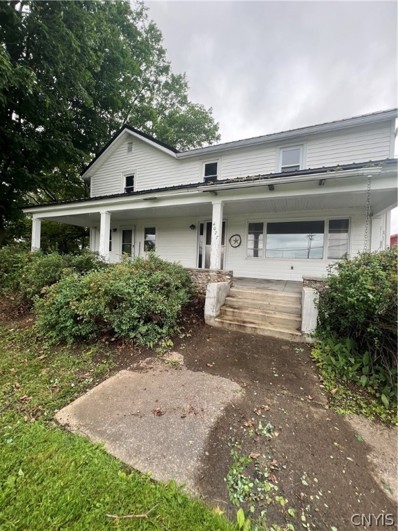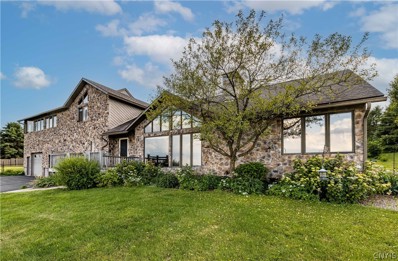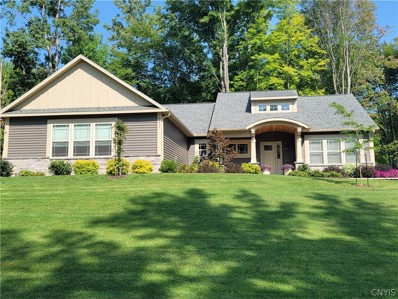Syracuse NY Homes for Rent
The median home value in Syracuse, NY is $200,000.
This is
lower than
the county median home value of $203,800.
The national median home value is $338,100.
The average price of homes sold in Syracuse, NY is $200,000.
Approximately 33.14% of Syracuse homes are owned,
compared to 50.61% rented, while
16.26% are vacant.
Syracuse real estate listings include condos, townhomes, and single family homes for sale.
Commercial properties are also available.
If you see a property you’re interested in, contact a Syracuse real estate agent to arrange a tour today!
- Type:
- Single Family
- Sq.Ft.:
- 1,408
- Status:
- Active
- Beds:
- 3
- Lot size:
- 2.4 Acres
- Year built:
- 1950
- Baths:
- 2.00
- MLS#:
- S1573504
ADDITIONAL INFORMATION
Discover this inviting 3-bedroom ranch, nestled on 2.4 tranquil acres in the highly sought-after Marcellus School District. This home features a brand new, spacious en suite bathroom and a generously sized primary bedroom with a large walk-in closet. The roomy eat-in kitchen is perfect for gatherings, while the sun-drenched family room opens effortlessly to a large ground-level deck, ideal for seamless indoor-outdoor living. The expansive backyard offers endless possibilities for play, gardening, or entertaining, and the versatile shop provides extra space for hobbies or storage. This property combines comfort, convenience, and the potential to become your dream home.
$189,900
5026 Aitchison Rd Syracuse, NY 13215
- Type:
- Single Family
- Sq.Ft.:
- 900
- Status:
- Active
- Beds:
- 3
- Lot size:
- 0.63 Acres
- Year built:
- 1932
- Baths:
- 1.00
- MLS#:
- S1572054
- Subdivision:
- Howlett Hill Farms
ADDITIONAL INFORMATION
Great opportunity to to own this updated 3-bedroom home in the Marcellus school district. This bungalow ranch was recently updated and is move-in ready! The main level of the home offers an open floor plan with a kitchen/living room combo and an attached dining area. This floor also has two bedrooms, a full bathroom and laundry space. The basement area is also partially finished with a 3rd bedroom/office! This home offers a .63 acre lot with a large 1-car garage and a wood shed. Updates include a new roof, siding, flooring, 200 amp electric, remodeled kitchen and bath, hot water on demand, and much more!
$299,900
5028 City View Dr Syracuse, NY 13215
- Type:
- Single Family
- Sq.Ft.:
- 2,208
- Status:
- Active
- Beds:
- 5
- Lot size:
- 0.52 Acres
- Year built:
- 1975
- Baths:
- 2.00
- MLS#:
- S1571633
- Subdivision:
- City View Farm Tr Pt B
ADDITIONAL INFORMATION
Located in the Marcellus Central School district, this beautifully updated ranch home offers a perfect blend of modern comfort and classic charm. Step inside to find fresh paint and gleaming hardwood floors that flow seamlessly throughout the home. The spacious living room invites you to relax and unwind, while the kitchen and dining room flow openly into each other, making this home perfect to entertain in. The main level boasts three generous bedrooms, each filled with natural light, and a beautifully updated bathroom. Venture down to the walk-out basement to find two more bedrooms and a versatile space perfect for a family room, home office, or guest suite. With its own entrance and bathroom, this area provides endless possibilities. Enjoy outdoor living on your deck overlooking your private backyard, perfect for gatherings or peaceful moments. So many updates in this home including new water heater, new carpet, new water lines, & more! Minutes from Onondaga Community College, stores and highways!
- Type:
- Single Family
- Sq.Ft.:
- 4,866
- Status:
- Active
- Beds:
- 5
- Lot size:
- 0.75 Acres
- Year built:
- 2004
- Baths:
- 5.00
- MLS#:
- S1571282
- Subdivision:
- Brittany Hills Sec 10b
ADDITIONAL INFORMATION
Beautifully crafted custom home showcases curb appeal with lush, manicured landscaping. Two story foyer features an open staircase with iron balusters and abundant natural light. Bespoke finishes enhance the elegance of this home featuring hardwood floors, crown moldings and custom casework throughout. Entertain in the formal dining room adorned with a decorative tray ceiling. The well-appointed kitchen is equipped with an island, 6-burner range, built-in refrigerator, double oven, pantry and spacious eat-in area with a wet bar and slider leading to a relaxing balcony. The hearth warmed family room features a wall of windows and custom cabinetry. Completing this level is a study, laundry and powder room. Upstairs are four bedrooms and three full baths. The primary suite impresses with a tray ceiling, sitting area with fireplace, walk-in closet and a spa-like ensuite. The finished walkout lower level offers additional living space with radiant flooring and natural light, including a family room, kitchenette, workout room and storage area. Sliders open to a stone patio with a fire pit, perfect for relaxing and enjoying the private, tree-lined yard. Westhill Schools.
- Type:
- Single Family
- Sq.Ft.:
- 2,860
- Status:
- Active
- Beds:
- 4
- Lot size:
- 0.51 Acres
- Year built:
- 1972
- Baths:
- 4.00
- MLS#:
- S1570389
ADDITIONAL INFORMATION
WESTHILL SCHOOL DISTRICT.DONT miss out on this 2-story colonial home. Four Bedroom and 3 1/2 bathrooms. New furnace, new water heater, A/C, Central vacuum system and newer roof. You can enjoy the Back Deck off the Livingroom overlooking the wooded back yard. Wood fireplace in family room. Two car garage finished walk-out basement to a patio with a full bathroom. Laundry room in basement with lots of storage. Hardwood floors throughout the bedrooms and the upstairs hallway. Two car garage with electrical and double wide paved driveway. Shed in back yard for extra storage.
$599,900
Hallinan Dr Syracuse, NY 13215
- Type:
- Single Family
- Sq.Ft.:
- n/a
- Status:
- Active
- Beds:
- 3
- Lot size:
- 0.6 Acres
- Year built:
- 2024
- Baths:
- 2.00
- MLS#:
- S1568639
ADDITIONAL INFORMATION
Heritage Homes CNY, would like to welcome you to Old Towne Estates. Now is the time to start building! Introducing a new construction opportunity with first-floor living at its finest. No detail overlooked, and high-end finishes in every room. Heritage Homes, known for their exceptional attention to detail and high-quality craftsmanship, ensures every element is meticulously executed. Enjoy the abundance of natural light pouring through the numerous windows, creating bright, sun-drenched rooms. Customize this home to fit your lifestyle and preferences—come build your dream home with Heritage Homes today!
$749,900
Belnapp Dr Syracuse, NY 13215
- Type:
- Single Family
- Sq.Ft.:
- n/a
- Status:
- Active
- Beds:
- 3
- Lot size:
- 0.53 Acres
- Baths:
- 3.00
- MLS#:
- S1569233
- Subdivision:
- Old Towne
ADDITIONAL INFORMATION
Heritage Homes CNY, is proud to offer buildable lots in Old Towne Estates! New construction at its finest. Heritage offers beautiful hardwood, ceramic tiles, wall to wall carpeting, and ensures every room is finished with a high level of detail. Enjoy a modern, open concept home with gas fireplace. Heritage Homes, known for their exceptional attention to detail and high-quality craftsmanship, ensures every element is meticulously executed. Enjoy the abundance of natural light pouring through the numerous windows, creating bright, sun-drenched rooms. Customize this home to fit your lifestyle and preferences, come build your dream home with Heritage Homes today!
- Type:
- Land
- Sq.Ft.:
- n/a
- Status:
- Active
- Beds:
- n/a
- Lot size:
- 0.69 Acres
- Baths:
- MLS#:
- S1570155
ADDITIONAL INFORMATION
A beautiful "through corner " plot of vacant land is available for sale in the countryside. The land is surrounded by lush greenery and a stunning view of the mountains . The area is peaceful and quiet, making it the perfect place to build your dream home with so many options. The land is flat and has a gentle slope, which makes it ideal for building a house. with some clearing of the trees . The plot is large enough to accommodate a spacious home, a garden and a swimming pool if you desire, The land is located still near all amenities that the area has to offer. This is a great opportunity to build your dream home in a serene and tranquil environment. So many options one ideal option is to have Cherry Valley road in your back yard giving you lots of privacy and the trees for more privacy
- Type:
- Single Family
- Sq.Ft.:
- 2,232
- Status:
- Active
- Beds:
- 3
- Lot size:
- 0.69 Acres
- Year built:
- 2007
- Baths:
- 2.00
- MLS#:
- S1569407
- Subdivision:
- Sherwood Heights
ADDITIONAL INFORMATION
Welcome to this beautiful custom RANCH home, located in a sought after neighborhood.This home offers exceptional curb appeal w/ a side-facing garage, mature landscaping, expansive driveway & a dedicated paver pad for your camper/ boat. Inside,you’ll find a bright, open-concept floor plan featuring a stunning wall of windows across the entire back of the house, flooding the living areas w/ natural light.The kitchen is a chef's dream, boasting a large island, extensive counter space & cabinets, making entertaining a breeze.The spacious family room provides an inviting space for gatherings w/ gleaming hardwood floors throughout.The oversized primary suite is a true retreat, offering a large walk-in closet & a luxurious en suite bathroom complete w/ a soaker tub. Two additional well-sized bedrooms & a 2nd full bath offer plenty of space.Step outside into your own private oasis! The expansive patio invites you to relax & entertain, while the centerpiece is the stunning saltwater pool—perfect for cooling off on hot summer days or hosting poolside gatherings. Ideally located just minutes from schools, dining, & shopping, this home is the perfect blend of convenience & resort-style living!
$950,500
4893 Kasson Rd Syracuse, NY 13215
- Type:
- Land
- Sq.Ft.:
- n/a
- Status:
- Active
- Beds:
- n/a
- Lot size:
- 65.84 Acres
- Baths:
- MLS#:
- S1566637
ADDITIONAL INFORMATION
Opportunities abound with this property- Onongada Development acreage, offering an ideal location for single-family homes, patio homes, and Townhomes with convenient access to highways, schools, hospitals, sports, and cultural activities (Micron). You can seize the potential by creating your lodge with fantastic hunting opportunities, harvesting timber from the land, renovating the existing home, and subdividing lots. The possibilities are truly limitless.
$309,000
4162 Makyes Rd Syracuse, NY 13215
- Type:
- Single Family
- Sq.Ft.:
- 2,092
- Status:
- Active
- Beds:
- 3
- Lot size:
- 0.88 Acres
- Year built:
- 1955
- Baths:
- 3.00
- MLS#:
- S1562346
ADDITIONAL INFORMATION
Welcome to 4162 Makyes Rd! Situated on nearly 1 acre in Onondaga Hill, this well maintained ranch offers 2000+ sq ft, 3 bedrooms, 2.5 baths, a 2.5 car garage, and tons of storage. Kitchen boasts granite countertops, SS gas range & fridge, custom cabinetry, storage closet, & skylight. The kitchen opens to the large family room, with gas burning fireplace, custom millwork cabinetry throughout, direct access to bath/laundry room, and large sliding doors leading to the patio and hot tub! The large open living room has spectacular views, built-in cabinetry, wood burning fireplace, & large picture windows overlooking the beautiful backyard. Huge primary has WIC, full bath, and direct access to an expansive deck with scenic views. The other bedrooms – one with access to the deck, have large closets with built-ins, & lots of natural light. The garage is massive, including workshop, storage room, attic, and 3rd garage door with access to back yard and shed. This private house is surrounded by mature trees and stunning landscape. One step inside and you will appreciate all this custom home has to offer including new roof, AC and more! Showings begin 9/13 at 9am. Open House 9/14 12-2pm.
$375,000
4965 Tenterden Dr Syracuse, NY 13215
- Type:
- Single Family
- Sq.Ft.:
- 1,798
- Status:
- Active
- Beds:
- 3
- Lot size:
- 0.45 Acres
- Year built:
- 1984
- Baths:
- 3.00
- MLS#:
- S1563386
ADDITIONAL INFORMATION
Come see this beautifully maintained ranch-style home. The open layout showcases the living room, which features a magnificent floor-to-ceiling stone fireplace, warm hardwood floors, and access to the covered deck. The kitchen has granite countertops and is open to the dining room, making entertaining easy. The extremely spacious primary ensuite has a walk-in closet and access to the covered deck overlooking the lovely fenced-in lawn. Two additional spacious bedrooms and two additional bathrooms make this home very comfortable. A brick patio, stone retaining wall, and brick walkways add additional charm to the landscape. An oversized 2-car garage provides space for storage. This home is conveniently located in the Westhill School District, just minutes from the hospital, OCC, and all amenities. The property is vacant. Please make sure all doors are closed and locked. All appliances are to be sold in "As Is" condition. The sellers have never resided in the property.
$274,000
4891 Onondaga Rd Syracuse, NY 13215
- Type:
- Single Family
- Sq.Ft.:
- 1,368
- Status:
- Active
- Beds:
- 4
- Lot size:
- 0.32 Acres
- Year built:
- 1958
- Baths:
- 2.00
- MLS#:
- S1563121
ADDITIONAL INFORMATION
Welcome to this beautifully designed 3/4 bedrooms, showcasing an open layout that. The heart of the home features a stunning kitchen that offers ample counter space for cooking & socializing. With modern appliances & sleek cabinetry, this kitchen is a chef's dream. It flows seamlessly into a bright dining area, where large windows invite abundant natural light . Step out onto the lovely front deck, perfect for morning coffee or evening gatherings with. The spacious main living room is designed for comfort, providing plenty of room for relaxation. An updated bathroom boasts contemporary fixtures and finishes, ensuring a spa-like experience. The versatile layout includes 3/4 thoughtfully designed bedrooms, with the option to use one as an office or guest room. Downstairs, discover an additional bedroom, a full bathroom,& office space. Step outside to a large, private. The highlight of the outdoor space is a charming screened-in room, allowing you to enjoy the fresh air while perfect for summer evenings or rainy days. A 2 story shed/garage provides ample storage; while the fenced-in yard ensures peace of mind. This home features so many updates as well. It truly is peace of mind
- Type:
- Single Family
- Sq.Ft.:
- 2,280
- Status:
- Active
- Beds:
- 5
- Lot size:
- 0.46 Acres
- Year built:
- 1967
- Baths:
- 3.00
- MLS#:
- S1561596
ADDITIONAL INFORMATION
Check out this spacious and inviting 2300 sq ft remodeled 5-bedroom, 2.5-bathroom home. This rare opportunity resides on half an acre in the sought after West Genesee School District. This home is spacious and bright offering a combination main living space creating easy flow and entreating. Featuring 5 large bedrooms there is room for everyone. The newly renovated kitchen includes new cabinets with soft close doors and dove tailed drawers, granite counters, sink, faucet and granite breakfast bar. The refinished hardwood floors gleam throughout the main level. The substantially sized main bedroom has a renovated half bath with new granite countertop, sink, faucet and floor. There are three other generous sized bedrooms The lower level has two generously sized bedrooms, full bath and large laundry/utility room. It has been freshly painted and has new flooring throughout. Enjoy your evenings relaxing on the large enclosed porch. Two new garage doors with keypads round out this homes amenities. Schedule a showing today and begin your journey to home-ownership. **NOTE: ALL BUYERS MUST PROVIDE PROOF OF FUNDS OR A PREAPPROVAL LETTER FROM A BANK PRIOR TO ANY APPOINTMENT**
- Type:
- Single Family
- Sq.Ft.:
- 2,350
- Status:
- Active
- Beds:
- 3
- Lot size:
- 0.6 Acres
- Year built:
- 2024
- Baths:
- 3.00
- MLS#:
- S1558388
ADDITIONAL INFORMATION
Gasparini Builders presents their newest model. An exquisite home featuring 2300+ square feet of living space with 3 bedrooms / 2.5 baths, an open floor plan, covered porch, expanded 2 car garage, and sitting on large lot in the fabulous Brittany Hills subdivision. This home provides lots of space, with 9' ceilings, open spacious rooms, and an enormous walk out basement with the potential to add an additional 2,000 sq feet of living space. This is one level living at it's finest, with premium craftsmanship and meticulous detail. This home is to be built - Other models and designs are available on this lot. Final price subject to design and material selections. Interior Photos are examples of designs the builder has done in other locations
$179,900
4796 Makyes Rd Syracuse, NY 13215
- Type:
- Single Family
- Sq.Ft.:
- 1,344
- Status:
- Active
- Beds:
- 3
- Lot size:
- 0.23 Acres
- Year built:
- 1945
- Baths:
- 2.00
- MLS#:
- S1556760
ADDITIONAL INFORMATION
Welcome to this delightful 3-bedroom, 2-bath Cape Cod home nestled in a quiet neighborhood in Syracuse. Step inside and be greeted by the warmth of a beautiful brick fireplace, the perfect spot to gather around during chilly evenings. The home boasts gorgeous hardwood flooring throughout most of the living spaces, adding a touch of timeless elegance to every room. The updated kitchen comes equipped with newer appliances, making meal preparation a breeze. Each bedroom offers cozy spaces to unwind, while the two full baths provide convenience. Outside, you'll find a huge backyard, ideal for entertaining, gardening, or simply enjoying the outdoors. The attached one-stall garage offers easy access and additional storage. Don't miss out on the opportunity to make this charming Cape Cod yours!!
$464,900
5208 Velasko Rd Syracuse, NY 13215
- Type:
- Single Family
- Sq.Ft.:
- 2,672
- Status:
- Active
- Beds:
- 5
- Lot size:
- 0.51 Acres
- Year built:
- 1949
- Baths:
- 3.00
- MLS#:
- R1556664
ADDITIONAL INFORMATION
This remarkably romantic residence in the Onondaga Hill neighborhood commands attentiveness. Your first step on the property will enamor you with imposing elegance that leads to the portico and foyer. In the foyer you will espy the striking winder staircase and view of every room. The sitting room presents a hearth and vast windows. The opposing side of the foyer guides you along re-finished hardwoods towards the office, downstairs bathroom that guards a garden tub and laundry shoot, in addition to a bedroom right beside. The formal dining room joins the impressive kitchen with coruscating granite countertops, abundant cabinets with glass fronts, a colossal island, and space for the washer and dryer. Take the winder staircase upstairs to a second bathroom, three additional bedrooms and the primary suite that holds a standup shower and four closets. The grounds harbor the great in-ground pool and fully fenced yard. A new 30-yr arch shingled roof, updated plumbing/electrical, hot water heater, furnace and baseboard heating, all worries can be left at the door. The premier setting of this home makes bringing the kids to school and trips to all your favored stores stress free.
$124,900
4680 Tucker Rd Syracuse, NY 13215
- Type:
- Land
- Sq.Ft.:
- n/a
- Status:
- Active
- Beds:
- n/a
- Lot size:
- 2 Acres
- Baths:
- MLS#:
- S1556587
ADDITIONAL INFORMATION
Great opportunity to build your dream home in this beautiful scenic area! Three lots available. 2 acres each! Utilities at the road include gas , water and electric.
- Type:
- Land
- Sq.Ft.:
- n/a
- Status:
- Active
- Beds:
- n/a
- Lot size:
- 0.57 Acres
- Baths:
- MLS#:
- S1554194
ADDITIONAL INFORMATION
Discover the potential of this .57 acre lot in the town of Onondaga located within the West Genesee School District. Parcel is partially cleared for a mix of open space and mature trees. The previous structure has been removed leaving you a blank canvas. Existing well on site and public water available at the road. Prospective buyers are encouraged to contact the Town of Onondaga Building and Codes Department for detailed specifications regarding potential permits or uses for this lot.
$659,900
111 Belnapp Dr Syracuse, NY 13215
- Type:
- Single Family
- Sq.Ft.:
- n/a
- Status:
- Active
- Beds:
- 3
- Lot size:
- 0.47 Acres
- Year built:
- 2024
- Baths:
- 2.00
- MLS#:
- S1549419
ADDITIONAL INFORMATION
NEW CONSTRUCTION! Heritage Homes introduces this beautiful floorplan that offers modern elegance and sophistication. This exquisite 3-bedroom, 2-bathroom home boasts an open-concept design, seamlessly blending spaciousness with functionality. Heritage Homes offer stunning craftsmanship and exceptional attention to detail. This model will have luxurious upgrades throughout. The black windows add a sleek, contemporary touch. The gas fireplace serves as a cozy centerpiece in the living area, perfect for relaxing evenings, the kitchen will surely complete any chef's dream, and Heritage ensures all the rooms with be sun drenched with the abundance use of windows. This home is a true masterpiece, combining beauty and functionality in every detail. Don’t miss the opportunity to own a residence that sets a new standard in New Construction.
$874,900
108 Belnapp Dr Syracuse, NY 13215
- Type:
- Single Family
- Sq.Ft.:
- 2,812
- Status:
- Active
- Beds:
- 4
- Lot size:
- 0.98 Acres
- Year built:
- 2024
- Baths:
- 3.00
- MLS#:
- S1551572
- Subdivision:
- Old Towne Estates
ADDITIONAL INFORMATION
Presenting 108 Belnapp Drive - a custom built executive style home ready for immdediate occupancy. This new construction home has recently been completed with fine attention to detail and quality crafstmanship. Featuring a gourmet kitchen with quartz countertops, soft close designer cabinets, luxurious stainless steel appliances, island with breakfast bar, and Butler's Pantry for extra storage. This gorgeous space opens into the large great room - this is a perfect set up for entertaining. There is also a spacious 16 x 16 covered porch off the kitchen to host guests outside in the warmer months. Formal dining room, den/study/office space, laundry room, half bath and mud room with built in Locker style Cubbies round out the first floor. While ascending to the second floor, take notice of the chic railings, tailor made for this home, then continue on to the huge primary bedroom & lavish en suite bathroom w/ walk in shower and soaking tub. There are 3 other generous sized bedrooms on this level along with another full bath equipped extravagant finishes. In the two car garage both sides have been bumped out for extra storage. All this situated on large lot with no neighbors behind
- Type:
- Office
- Sq.Ft.:
- 2,438
- Status:
- Active
- Beds:
- n/a
- Lot size:
- 0.52 Acres
- Year built:
- 1936
- Baths:
- MLS#:
- B1549302
ADDITIONAL INFORMATION
This listing is all about location. Convenient to everything, and has the ability to be used as either a commercial or a residential space. It is zoned as "converted residential," and is currently being used as an office space for both a therapist and an accountant. However, it is also located within Westhill Schools and could be converted back to a single family residential or easily converted to a two-family home. It may need some paint and updating, but the location and visibility from the street is difficult to match. Could serve as student/rental housing with its close to proximity to OCC and Upstate University Hospital/Community campus. Convenient to I81, and located at the intersection of I 173 and I 175. There is a large parking lot, and a detached garage with endless possibilities. The potential of this location to serve as either a business, a residential home....or BOTH really makes it a unique opportunity!
$550,000
4077 Abbey Rd Syracuse, NY 13215
- Type:
- Single Family
- Sq.Ft.:
- 1,896
- Status:
- Active
- Beds:
- 4
- Lot size:
- 26.28 Acres
- Year built:
- 1840
- Baths:
- 2.00
- MLS#:
- S1546207
ADDITIONAL INFORMATION
Discover the perfect blend of rustic charm and endless possibilities with this old-style farmhouse situated on 26 acres of scenic land. This property offers: 4 spacious bedrooms: Plenty of room for family and guests. 2 Full Bathrooms: Convenient and comfortable for daily living. Durable Metal Roof for Long-lasting protection from the elements. A new high-efficiency furnace was installed ensuring your home stays warm and cozy. Additionally a 1000 Gallon Septic Tank provides a reliable waste management system. Enjoy the incredible views and scenery from every angle. Endless opportunities await the next owner - Homestead: Ideal for sustainable living and self-sufficiency. Subdivide: Potential for development and investment. Family Compound: Create a private retreat for extended family and friends. Note: The house requires rehabilitation, providing a perfect canvas to customize and make it your own. Don't miss out on this unique opportunity to own a piece of countryside paradise!
$699,999
4075 Griffin Rd Syracuse, NY 13215
- Type:
- Single Family
- Sq.Ft.:
- 3,143
- Status:
- Active
- Beds:
- 3
- Lot size:
- 10.32 Acres
- Year built:
- 1985
- Baths:
- 5.00
- MLS#:
- S1546509
- Subdivision:
- Talev Family Farm Sub
ADDITIONAL INFORMATION
Breathtaking views in a tranquil, peaceful, country setting. A short drive to everything. This fabulous Onondaga Hill contemporary with over 10 acres has 3 bedrooms, 4.5 bathrooms, over 3100 sq ft inside the house with so much space in the 36x50 pole barn with loft. 3 car garage. NEW freshly remodeled kitchen with gleaming granite counter tops as well as new appliances. Master suite with Gas Fireplace and Palatial windows right on the 1st floor . UPDATED Bathrooms. 2nd Floor OFFICE/Bonus room with an abundance of windows for amazing scenic views. It also with a view of the 25x50 salt water pool with diving board. Pickle Ball/ Tennis court. Partially finished basement with Full Bath. Enjoy ample wildlife in ACRES of forest behind the property, lots of fruit bearing trees 30 Panel Solar System, 58 Gal state of the art Electric Heat Pump/Hot Water Tank and Back up 12kw Guardian Generac Generator. The 3 Car Garage has a full bathroom (currently not operational) that is conveniently close to the pool. Public Water or drilled well. Sq Ft based on appraisal. This STUNNING dream house has so much to offer, as well as the best view of any house on the market in this area.
$765,420
Becketts Ln Syracuse, NY 13215
- Type:
- Single Family
- Sq.Ft.:
- n/a
- Status:
- Active
- Beds:
- 3
- Year built:
- 2024
- Baths:
- 3.00
- MLS#:
- S1543236
- Subdivision:
- BRITTANY HILLS
ADDITIONAL INFORMATION
WELCOME ONE OF THE MANY MODERN RANCH DESIGNS FROM SCOTT MERLE BUILDERS. THE BARREL CEILING ON ENTRY PORCH SET THE TONE IN THIS OPEN CONCEPT HOME WITH SOARING CEILINGS AND GLASS EVERYWHERE. WHETHER YOU PREFER CATHEDRALED COVERED REAR PORCH, SIDE LOAD GARAGE, BEAM AND OR STONEWORK WE DO IT ALL. EACH SCOTT MERLE HOME DESIGNED AROUND THE SPECIFIC NEEDS AND WANTS OF OUR CLIENTS. PICTURES SHOWN ARE SOME OF THE EXAMPLES THAT COULD BE INCORPORATED IN YOUR NEW HOME. CURRENT LOT SELECTION IS GEARED AROUND TAKING ADVANTAGE OF TOW TIERED HOMESITE WITH STONE WALL AND 400+ DEEP YARD. CURRENTLY BUILDING THOUGHOUT CENTRAL NEW YORK, YOUR HOMESITE OR OURS, WATERFRONT OR ACREAGE WE WILL HELP CREAT THAT "PERFECT" HOME WITH YOU.

The data relating to real estate on this web site comes in part from the Internet Data Exchange (IDX) Program of the New York State Alliance of MLSs (CNYIS, UNYREIS and WNYREIS). Real estate listings held by firms other than Xome are marked with the IDX logo and detailed information about them includes the Listing Broker’s Firm Name. All information deemed reliable but not guaranteed and should be independently verified. All properties are subject to prior sale, change or withdrawal. Neither the listing broker(s) nor Xome shall be responsible for any typographical errors, misinformation, misprints, and shall be held totally harmless. Per New York legal requirement, click here for the Standard Operating Procedures. Copyright © 2024 CNYIS, UNYREIS, WNYREIS. All rights reserved.
