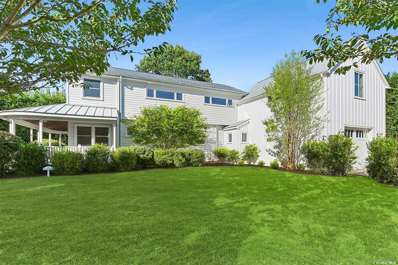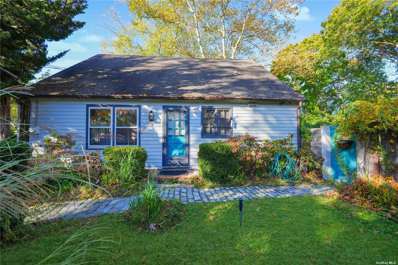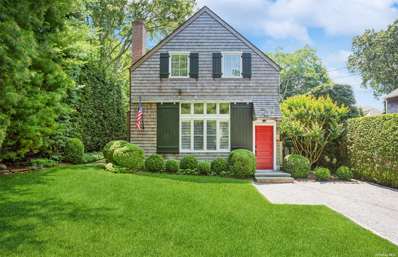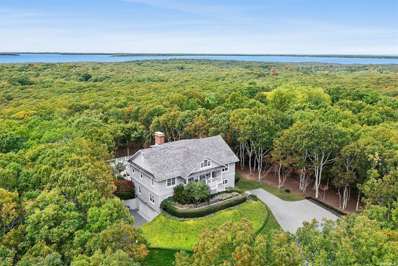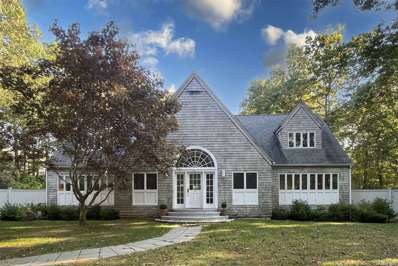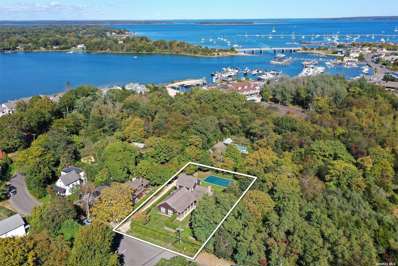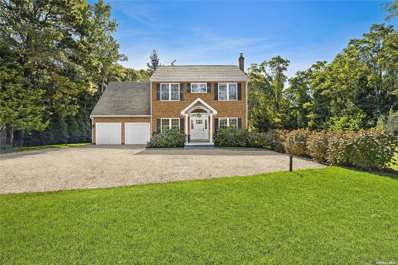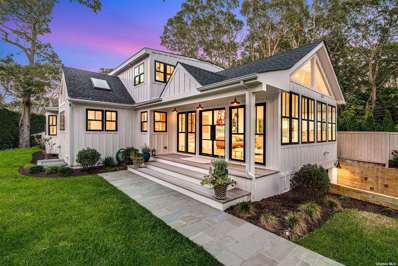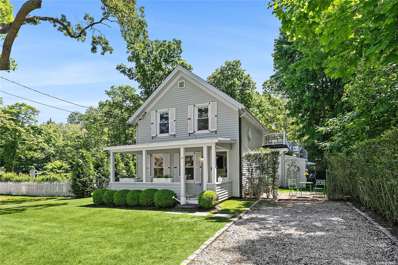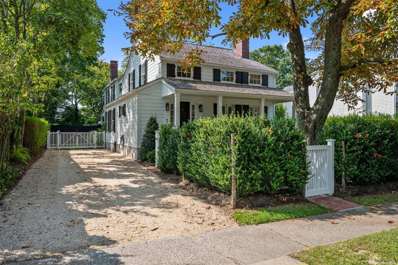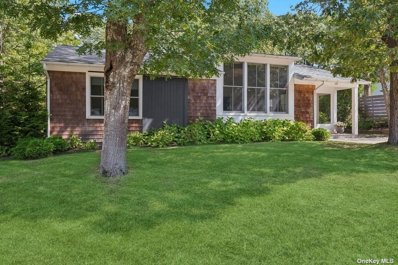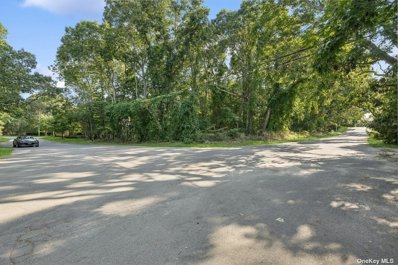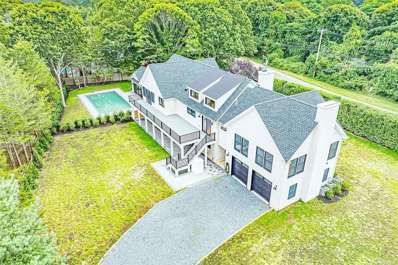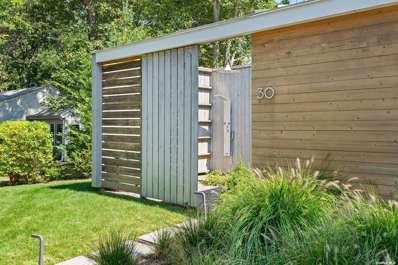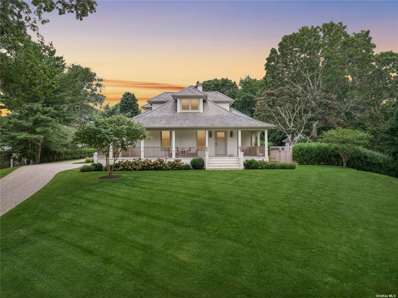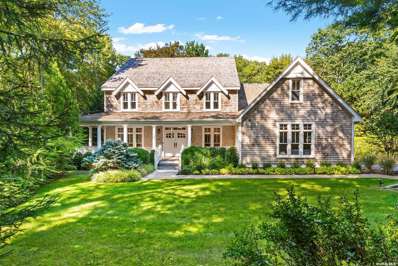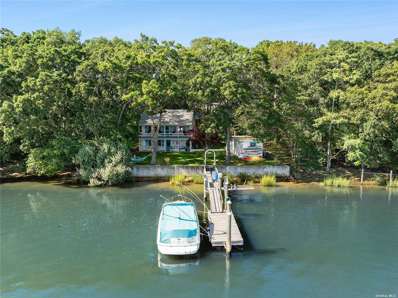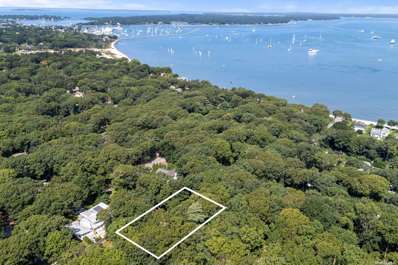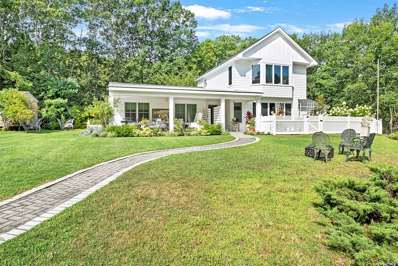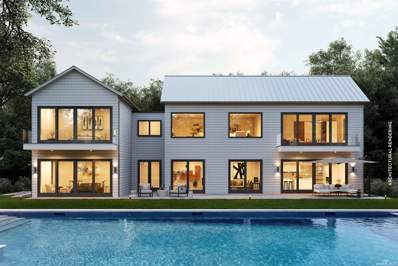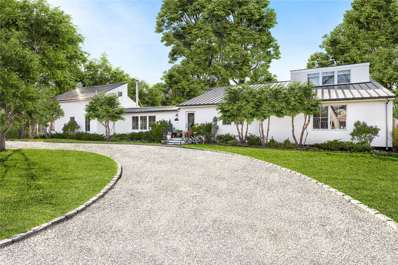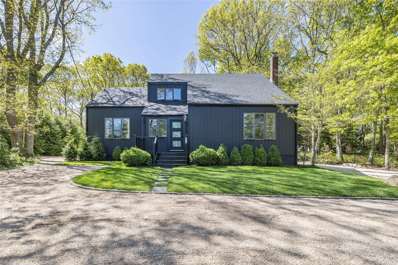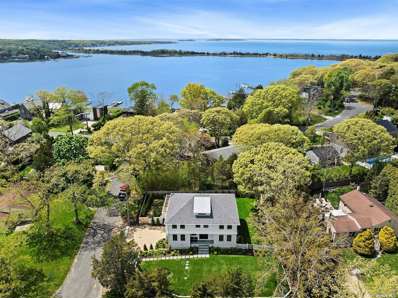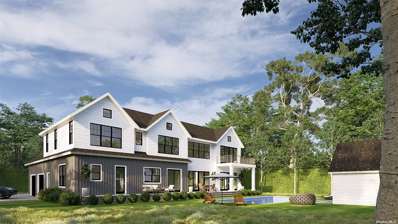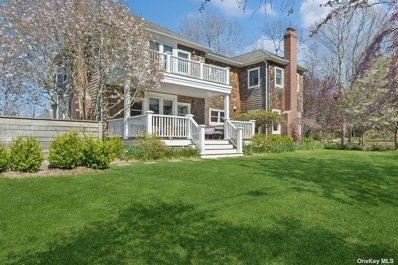Sag Harbor NY Homes for Rent
The median home value in Sag Harbor, NY is $2,950,000.
This is
higher than
the county median home value of $565,700.
The national median home value is $338,100.
The average price of homes sold in Sag Harbor, NY is $2,950,000.
Approximately 37.47% of Sag Harbor homes are owned,
compared to 13.06% rented, while
49.47% are vacant.
Sag Harbor real estate listings include condos, townhomes, and single family homes for sale.
Commercial properties are also available.
If you see a property you’re interested in, contact a Sag Harbor real estate agent to arrange a tour today!
$4,925,000
21 Cove Rd Sag Harbor, NY 11963
- Type:
- Townhouse
- Sq.Ft.:
- n/a
- Status:
- NEW LISTING
- Beds:
- 4
- Lot size:
- 0.2 Acres
- Year built:
- 2001
- Baths:
- 4.00
- MLS#:
- 3588625
ADDITIONAL INFORMATION
TURN-KEY SAG HARBOR VILLAGE WITH WATER ACCESS Located in the coveted Redwood waterfront community of Sag Harbor Village, this architect-designed, Victorian-style home presents a striking, modern interior. Completely renovated and expanded with 2 primary bedroom suites, the 4-bedroom, 3.5-bath residence showcases luxurious updates alongside captivating harbor views. Set just two blocks from Sag Harbor's vibrant Main Street, this 3,000 +/- sq. ft. house exudes classic Hamptons allure with its inviting wrap-around porch, mahogany and stone patios, high-end finishes, and impeccable attention to detail. With an open concept design, the main level encompasses a sitting area centered around a fireplace, dining area, and exquisite kitchen with island seating. Set on the second floor, two guest bedrooms and bath plus the expansive primary suite includes a spacious bathroom and private balcony. The second primary suite with exceptional bath is accessed separately also on the second floor. The finished 9 foot ceiling lower level enhances the home's versatility with an additional 500 +/- sq. ft. great room featuring a lounge alongside a gym area and a pool/ping-pong table. This multi-use space offers endless entertainment options, perfect for unwinding after a day on the water. Outside, a heated gunite pool neighbors patio space perfect for dining al fresco. Additional amenities include an attached garage, outdoor shower and convenient boat mooring and water access directly across the street. Within close proximity to both ocean and bay beaches, this chic retreat promises an idyllic blend of village convenience and waterfront tranquility.
$1,995,000
9 Forrest St Sag Harbor, NY 11963
- Type:
- Single Family
- Sq.Ft.:
- 923
- Status:
- NEW LISTING
- Beds:
- 2
- Lot size:
- 0.34 Acres
- Year built:
- 1997
- Baths:
- 2.00
- MLS#:
- 3588483
ADDITIONAL INFORMATION
Discover a charming, recently renovated 2-bedroom, 2-bath retreat set on 0.34 acres, located just a mile from Sag Harbor Village. With 912 square feet of inviting living space, this home offers hardwood floors, central AC, and a full basement, seamlessly blending comfort with style. Step outside to your private oasis, where tranquil decks, lush landscaping, and an outdoor shower provide the perfect backdrop for relaxation. Enjoy proximity to the vibrant shops, restaurants, and cultural attractions of the village while savoring the peace of your own sanctuary. Whether you cherish this home as it stands or envision expanding it to 4,500 square feet across three levels-with plans for 6 bedrooms, 5 baths, and a gunite pool (permits pending Health Board approval)-the potential here is boundless. Priced to sell, this property invites you to imagine, create, and enjoy.
$3,475,000
90 Harrison St Sag Harbor, NY 11963
- Type:
- Single Family
- Sq.Ft.:
- n/a
- Status:
- Active
- Beds:
- 3
- Lot size:
- 0.21 Acres
- Year built:
- 2009
- Baths:
- 5.00
- MLS#:
- 3586838
ADDITIONAL INFORMATION
This turnkey, charming, and meticulously kept residence exudes taste and sophistication at every turn with 3-bedroom, 3 full bath, and 2 half baths. The custom kitchen seamlessly blends functionality with elegance. The great room boasts one of two fireplaces, overlooking the gardens, pool, and pool house, creating a perfect backdrop for both relaxation and entertainment. A second fireplace graces the front living room, offering a second cozy room. The thoughtful layout includes an ensuite bedroom on the ground floor and two additional ensuite bedrooms upstairs. The lower level provides a versatile work area, ample storage, laundry facilities, and a convenient half bath. The sliding glass doors at the south side of the house lead to an outdoor pergola-covered dining area with a built-in grill, sound speakers, and seating sets the stage for unforgettable al fresco gatherings. The property's crown jewel is undoubtedly the lovely gunite pool, surrounded by a south-side bluestone terrace and fully hedged for ultimate privacy. At the far end of the property, you'll find the pool house/studio, complete with a half bath, sound system, and TV. Less than one mile to Sag Harbor Village and Havens Beach, exactly where you want to be.
$4,250,000
7 Fourteen Hills Ct Sag Harbor, NY 11963
- Type:
- Single Family
- Sq.Ft.:
- n/a
- Status:
- Active
- Beds:
- 4
- Lot size:
- 2.85 Acres
- Year built:
- 2002
- Baths:
- 4.00
- MLS#:
- 3586786
ADDITIONAL INFORMATION
Situated on 2.85 acres of peaceful bliss, this picture perfect spacious home checks all the boxes for a country getaway or full time residence in the heart of the Hamptons with 24/7 water vistas and show-stopping sunsets. Gorgeous Little Peconic Bay and Noyac Bay water views are featured from almost every room. Enjoy many dining experiences with open dining inside or dining outside on the show stopper waterside porch overlooking the pool, tree tops and the bay. The primary bedroom is on the main level along with the soaring ceiling living room, a new gas fireplace, dining area and newly renovated kitchen. Steps down to ground level enhance the expertly crafted Hamptons style shingle home with 3 generously sized bedrooms and a fourth room that could be used as a den, media room, office or bonus room and two full baths. French doors lead outside to the outdoor den/kitchen and to the 44x20 heated gunite pool. Room for expansion. Close to Sag Harbor Village, Southampton and Bridgehampton, pristine white sand ocean beaches, Foster Memorial Long Beach, marinas and inlets with boat launches.
$2,250,000
95 Laurel Valley Dr Sag Harbor, NY 11963
Open House:
Sunday, 11/10 11:00-1:00PM
- Type:
- Single Family
- Sq.Ft.:
- 2,448
- Status:
- Active
- Beds:
- 3
- Lot size:
- 1.3 Acres
- Baths:
- 3.00
- MLS#:
- 3585732
ADDITIONAL INFORMATION
Set on a hilltop in Northside Hills in the Southampton, Sag Harbor area. The home design is based on a classic renovated cedar shingle barn. Entering the home you have a foyer set apart from the main living space. Large open dining area, spacious kitchen adjoining the dining, living room and pool area. Beyond the living room is a library/den area. The first floor primary bedroom is tucked in the northeast corner of the home, nicely offset from the open entertaining areas. A half bath completes the first floor. The second floor has two guest bedrooms, a guest bath, and a nice reading area. A walk-in closet could convert to a second bath on the floor. An interior stair connects to a full basement with laundry. Oil-forced air heat with central AC. Two second-floor bedrooms have supplemental AC zones. The home and pool are set on 1.3 acres with a great south facing backyard. Southampton school district.
$4,750,000
120 Glover St Sag Harbor, NY 11963
- Type:
- Single Family
- Sq.Ft.:
- n/a
- Status:
- Active
- Beds:
- 3
- Lot size:
- 0.42 Acres
- Year built:
- 2005
- Baths:
- 4.00
- MLS#:
- 3585293
ADDITIONAL INFORMATION
Nestled in the heart of Sag Harbor's Historic Whaling Village, this 3 bedroom 3 and 1 half bath house seamlessly blends charm and elegance. Bathed in natural light, the property boasts a modern kitchen perfect for gatherings, and a cozy living room featuring a wood-burning fireplace and cathedral ceiling. The first floor offers two bedrooms, including an en-suite, a shared hall bath, and a versatile den space with pocket doors. Ascending to the second floor, you'll discover a loft-like primary bedroom complete with a generous walk-in closet and bathroom, showcasing a double vanity and tasteful design. Step outside onto the expansive deck, ideal for entertaining, which overlooks the heated gunite pool and a serene wildlife reserve. Set on a .42-acre lot, this home provides a sense of seclusion and tranquility while being mere moments from the vibrant heart of Sag Harbor Village.
$2,495,000
4056 Noyac Rd Sag Harbor, NY 11963
- Type:
- Single Family
- Sq.Ft.:
- 2,323
- Status:
- Active
- Beds:
- 4
- Lot size:
- 0.77 Acres
- Year built:
- 2007
- Baths:
- 3.00
- MLS#:
- 3583115
ADDITIONAL INFORMATION
This Sag Harbor residence is nestled in privacy on over three-quarters of an acre and features mature landscaping with a beautiful pool. It offers an ideal Hamptons lifestyle that is quaint and turn-key. The home includes a vaulted entrance with plenty of light, a lounge or study to greet guests, and an office or first-floor bonus room that provides various options. The well-appointed kitchen and dining room overlook the expansive pool, large yard, and deck, while the living room provides a comfortable space for relaxing or entertaining. Upstairs, there is a spacious ensuite and guest bedrooms. The property is conveniently located close to beaches and the village.
$3,295,000
8 Valley Rd Sag Harbor, NY 11963
- Type:
- Single Family
- Sq.Ft.:
- n/a
- Status:
- Active
- Beds:
- 6
- Lot size:
- 0.34 Acres
- Year built:
- 1977
- Baths:
- 6.00
- MLS#:
- 3581516
ADDITIONAL INFORMATION
Turnkey luxury and a superb renovation located in Sag Harbor. Only a few moments from Long Beach and the Village of Sag Harbor. This stunning home underwent a major renovation, completed in 2024, and is comparable to new construction. Design perfection taking full advantage of the natural Hamptons light. The .34-acre lot features a 3,376+/- home with 6 bedrooms, 5.5 baths, heated gunite pool, and an attached garage with an EV charging station. Boasting three meticulously designed levels, it provides comfort and convenience. The bright, expansive great room showcases an arched ceiling and walls of windows creating a sense of understated grandeur, while French doors open to the beautifully landscaped rear grounds. Wide plank white oak hardwood floors complement the elegant wooden cabinets in the eat-in kitchen, which offers a large center island, state-of-the-art appliances, and an adjacent dining area. The living room includes an attractive fireplace with a Calcutta gold ultra quartz hearth. On the first floor, you'll find two ensuite bedrooms, including one of two primary suite. Both rooms provide sliding glass doors that provide direct access to the deck and pool area. The primary suite is complete with a lavish bath and an expansive walk-in closet. The second floor features a second primary ensuite, also with a spacious walk-in closet. This room offers a private and luxurious retreat. Adjacent to it is another guest room ensuite, perfect for hosting visitors with comfort and privacy. Additionally, there's a versatile study on this floor, which could be transformed into a home office, library, or even a cozy reading nook, depending on your needs. The finished lower level includes an entrance from the attached garage,a den/media room with a wet bar, two guest rooms and a full bath.The backyard is private, featuring a 9'x40' gunite heated saltwater pool, an outdoor shower, a fire pit, and a bluestone patio. The prime location is near to the village's delightful boutiques, exquisite dining options, and rich cultural experiences. For those who enjoy outdoor activities, you'll find marinas, golf courses, and parks just a short distance away. Paynes Creek lies conveniently across the street, offering a serene natural escape. Additionally, the renowned Foster Memorial Beach, known for its breathtaking sunsets, is easily accessible, making it one of the most picturesque spots in the Hamptons. Whether you're looking to indulge in village charm or explore the great outdoors, this location has it all.
$2,799,000
39 Hamilton St Sag Harbor, NY 11963
- Type:
- Single Family
- Sq.Ft.:
- n/a
- Status:
- Active
- Beds:
- 3
- Lot size:
- 0.25 Acres
- Year built:
- 1890
- Baths:
- 2.00
- MLS#:
- 3580411
ADDITIONAL INFORMATION
Welcome to 39 Hamilton Street, a true gem nestled in the heart of Sag Harbor Village. This stunning residence boasts three spacious bedrooms and two full-size bathrooms, each designed with an elegant touch. The home is a perfect blend of comfort and luxury, featuring high-quality finishes and a well-thought-out layout that maximizes both space and natural light. This home was thoughtfully remodeled by a very special builder RAY ROMANO CONTRACTING. The house is a haven of tranquility, offering a perfect retreat from the hustle and bustle of everyday life. The kitchen, equipped with top-tier appliances, is a chef's dream, offering ample space for culinary creativity. The living area is a perfect spot for both relaxation and entertainment, with its inviting atmosphere and abundant natural light. The outdoor space is equally impressive, featuring a well-manicured lawn and a spacious patio, perfect for alfresco dining or simply enjoying the serene surroundings. This home truly offers a unique blend of indoor and outdoor living. But the allure of this property extends beyond its walls. Located in the vibrant community of Sag Harbor, it's just a stone's throw away from a plethora of local amenities. From quaint local shops and gourmet dining options to stunning parks and recreational facilities, everything you need is within easy reach. This community is known for its friendly, welcoming atmosphere, making it a perfect place for anyone looking for a sense of belonging. With its rich history and cultural diversity, Sag Harbor offers a unique lifestyle that is hard to find elsewhere. 39 Hamilton Street is more than just a house; it's a lifestyle. Enjoy life in this beautifully updated traditional home in Sag Harbor, located in close proximity to both the Village Center and Havens Beach. Inside, you'll find rustic, beamed ceilings along with top-of-the-line finishes throughout, including a gourmet kitchen and high-end appliances. Multiple glass doors across the back of the home open wide for seamless indoor/outdoor living in fine weather. Enjoy the backyard complete with a heated gunite pool - the perfect spot for summertime entertaining. There's even a rooftop deck with seating and a putting green! Located just a few blocks from the restaurants, shops, and other delights of Main Street and a short walk to Havens Beach, this property offers the best of Hamptons living. Don't miss out on this opportunity to own a piece of Sag Harbor's charm. Come and see for yourself what makes this property a truly special place to call home.
$5,995,000
30 Hampton St Sag Harbor, NY 11963
- Type:
- Single Family
- Sq.Ft.:
- n/a
- Status:
- Active
- Beds:
- 5
- Lot size:
- 0.34 Acres
- Year built:
- 1830
- Baths:
- 10.00
- MLS#:
- 3579131
ADDITIONAL INFORMATION
Pristine Renovation Sag Harbor Village BEST VALUE RIGHT IN THE VILLAGE. METICULOUSLY RENOVATED w/MODERN TOUCHES. HAVENS BEACH DOWN THE ROAD. The French doors open to an expansive back porch, designed for unforgettable dining experiences. The porch leads to a stunning pool which is surrounded by lush landscaping and a gazebo area with a stone fireplace. This 1830's captain home, 4,300sf, has five bedrooms and 5 baths on nearly .3 acres. This historic home is a perfect blend of modern updates and preserved original details: the wide-planked floors, ornate stair railing, and magnificent fireplaces. The modern updates bring a fresh, contemporary feel to the rich history of this home, creating a unique and exciting living experience. Originally known as the 'French House', this home was built for the esteemed whaling and shipping investor, Hannibal French. The home's high ceilings, large windows, and French doors are characteristic of the affluent homes of that period, adding a touch of history and grandeur to its modern updates. As you walk through these doors, you're stepping into a piece of history, a connection to the past that is both tangible and inspiring. New energy efficient windows and a back addition were installed featuring yet another large sitting area with fireplace and office area, a chef's kitchen with a La Cornue range, custom hood, Dacor refrigerator and Brizo hardware. The three upstairs bedrooms are all ensuite, including a beautiful primary with a desk area, fireplace, and large modern bath, all overlooking the pool area. There is a spacious first floor bedroom/den/office across from another full bath. The lower level offers another bedroom, full bath, media room w/fireplace, bar, office or gym, laundry room with egress stairs to the backyard. With plenty of room to create your own lifestyle, this property offers the potential for personalization and customization to suit your unique needs and preferences. Other upgrades include a privacy gate, front hedging, dog-proof fencing, blinds with blackout shades, multi-zoned Sonos and an upgraded security system with a leak defense system which will lower insurance rates. This beautiful home is not just a dream. It is turnkey. No need to wait for renovations or updates. Enjoy the historic charm and modern comforts of this property right away.
$1,595,000
38 Oak Dr Sag Harbor, NY 11963
- Type:
- Single Family
- Sq.Ft.:
- 1,300
- Status:
- Active
- Beds:
- 3
- Lot size:
- 0.2 Acres
- Year built:
- 1958
- Baths:
- 1.00
- MLS#:
- 3578947
ADDITIONAL INFORMATION
This fantastic turn-key home, renovated in 2018 is conveniently located minutes to the Village of Sag Harbor and Bay Beaches. The design features high ceilings and large windows which flood the home with natural light and fantastic views of the pool. With an open-flow complemented by hardwood floors throughout, the home has a stylish living room, and a stunning Chef's kitchen with stainless steel appliance and center Island, which opens to the expansive dining and lounge area. There are three bedrooms and one full bath which are separated from the living area, offering complete privacy. Outside, the landscaped grounds and salt water pool all provide a private oasis for relaxing, entertaining and dining alfresco.
$4,850,000
36 Bluff Point Rd Sag Harbor, NY 11963
- Type:
- Land
- Sq.Ft.:
- n/a
- Status:
- Active
- Beds:
- n/a
- Lot size:
- 0.5 Acres
- Baths:
- MLS#:
- 3576656
ADDITIONAL INFORMATION
A rare opportunity to purchase a beautiful vacant lot over .50 acres in the Jesse Hill section of Sag Harbor Village. Only a quick 2 minute drive to Sag Harbor's tony Main Street. This quiet and shady corner parcel has not been available in decades and will not last. Survey is available upon request.
$2,799,000
4 Linda Ln Sag Harbor, NY 11963
- Type:
- Single Family
- Sq.Ft.:
- 4,500
- Status:
- Active
- Beds:
- 4
- Lot size:
- 0.63 Acres
- Year built:
- 2023
- Baths:
- 5.00
- MLS#:
- 3577082
ADDITIONAL INFORMATION
This exceptional property is in a waterfront community close to Long Beach, Sag Harbor Village, and world class restaurants. This HERS rated high end build perfect for entertaining features an open light filled layout with large waterfall island, Thermador stainless appliances, white oak floors, cathedral ceilings, 2 gas fireplaces, pantry, black Anderson windows and doors, large 2nd floor deck, 1st floor watertight patio, private saltwater pool and detached pool house, .63 acres corner property, This is a must see. The home has access to a private beach and mooring rights entitled to resident beach vehicle passes for Southampton Beaches.
$2,195,000
30 Birch St Sag Harbor, NY 11963
- Type:
- Single Family
- Sq.Ft.:
- 1,500
- Status:
- Active
- Beds:
- 4
- Lot size:
- 0.17 Acres
- Year built:
- 2019
- Baths:
- 4.00
- MLS#:
- 3576467
ADDITIONAL INFORMATION
Modern Courtyard House available for sale in the beach community of Pine Neck, Sag Harbor. Built in 2019, with significant upgrades added, this light-filled, 4-bedroom, 3 1/2 bath home is purposely designed and concepted around a sunny central courtyard and constructed on-site with highly efficient SIP modular panels with a standing seam metal roof and Pella insulated windows and doors. The 2020 addition of a 17 'x 11.5' heated saltwater Gunite plunge pool and an extensive and naturalistic planting schematic ooze Hampton's sophistication and style, creating a peaceful oasis close to Sag Harbor Village and Long Beach. With an exceptional rental history, the house spans over two levels; the 1500 +/- sq ft main level features an open plan kitchen, dining, and living area, including a cozy gas fireplace and three ensuite bedrooms, with an additional 1350 +/- sq ft lower level, which was finished to include a 4th bedroom, a full bath, office, laundry room, entertainment room, and wet bar. There is also a storage room, with exterior access through Bilco doors, and a separately designated mechanical room. Additional features include custom California Closets in all bedrooms, 4 SMART TVs, WIFI extenders, and a central vacuum system. An outside shower and gas fire pit patio, surrounded by irrigated grasses, evergreens, shrubs, and diffused light, complete the ambient picture.
$8,995,000
46 Palmer Ter Sag Harbor, NY 11963
- Type:
- Single Family
- Sq.Ft.:
- n/a
- Status:
- Active
- Beds:
- 5
- Lot size:
- 0.89 Acres
- Year built:
- 1910
- Baths:
- 6.00
- MLS#:
- 3575795
ADDITIONAL INFORMATION
Historic charm and modern comfort blend flawlessly in this serene Sag Harbor Village property following a multiyear renovation and expansion. Sited on nearly one acre, this magnificent hilltop property offers a gracious welcome with its deep wraparound front porch and rolling front lawn. Inside, the bright living room, centered around the original fireplace, and dining room respect the traditional character of the home, but seamlessly integrate a modern sensibility with an open flow to the stunning gourmet kitchen. The kitchen will satisfy the most discerning chef, and features custom cabinetry, high-end appliances, two sinks, two dishwashers, and a separate butler's pantry. Unwind in the luxurious primary suite, complete with a gas fireplace, barrel-vaulted ceiling, walk-in closets, and a spa-like marble bathroom. A guest bedroom, separate den, full bathroom, half bathroom, and large screened-in porch complete the first level. Upstairs, there are two additional guest bedrooms with en-suite bathrooms, a second den that can convert to a bedroom, and a laundry room. The walk-out lower level features 10' ceilings and can be used as a media room or gym, and includes a second laundry space and approvals for an additional bedroom and pre-plumbed full bathroom. Outside, a serene oasis enveloped by lush landscaping includes a heated gunite saltwater pool, stone patio with a fire feature, built-in grill, outdoor shower, and separate pool house with a half bathroom. A separate two-car garage is located at the back of the property with easy proximity to a side entrance to the home. Experience the vibrant Sag Harbor lifestyle, with easy access to world-class dining, shopping, marinas, and cultural attractions.
$3,795,000
4 N Haven Way Sag Harbor, NY 11963
- Type:
- Single Family
- Sq.Ft.:
- 5,959
- Status:
- Active
- Beds:
- 4
- Lot size:
- 1.84 Acres
- Year built:
- 2005
- Baths:
- 5.00
- MLS#:
- 3575321
ADDITIONAL INFORMATION
Welcome to 4 NORTH HAVEN WAY (10 Sunset Beach Road), a stunning property for sale within the prestigious North Haven Point community private beach access tennis courts etc... The 2+/- acres site features a 4-bedroom, 4.5 bath, enormous bonus room second floor 5,959+/- sf traditional home with pool, manicured landscape with mature plantings, and an attached 2-car garage. Only moments from community tennis courts, and a private beach. The inviting, open layout includes a spacious great room with a cozy fireplace, a gourmet kitchen equipped with high-end appliances, a charming breakfast nook/dining area and elegant formal living and dining spaces perfect for entertaining. The home offers two spacious primary suites with new bathrooms, one conveniently located on the main floor, along with two additional guest bedrooms. There's also a versatile bonus room ideal as a serene office space. The lower level is a highlight, over 1,500 sf of finished space featuring entertainment room, game room, and a full bath. Outside, the property truly shines. A relaxing screened porch overlooks the heated gunite saltwater pool, new hot tub, sprawling terrace and a firepit area-all within this private nearly 2-acre oasis. The North Haven Point waterfront community offers homeowners access to a bay beach, tennis courts, and miles of walking trails. The location is unbeatable, with easy access to Sag Harbor Village, Shelter Island, and other popular Hamptons destinations. A perfect blend of luxury, comfort, and convenience in a beautiful and luxurious community setting.
$7,500,000
210 Redwood Rd Sag Harbor, NY 11963
- Type:
- Single Family
- Sq.Ft.:
- n/a
- Status:
- Active
- Beds:
- 3
- Lot size:
- 0.79 Acres
- Year built:
- 1955
- Baths:
- 2.00
- MLS#:
- 3575173
ADDITIONAL INFORMATION
Introducing a unique waterfront property to the market for the first time: an exceptional treasure with an unprecedented 228+/- feet of water frontage in the sought-after Redwood Island neighborhood of Sag Harbor Village. This south-facing, partially bulkheaded lot offers breathtaking panoramic views of Sag Harbor Cove and features a private dock equipped with a jet ski lift, accommodating multiple boats for convenient access to the Village and the Bay. The charming nautical-themed cottage boasts a charming eat-in kitchen with a tin ceiling, a cozy living room with a fireplace, 3 bedrooms, 2 bathrooms, a detached garage, and a covered deck and patio - ideal for relaxing and enjoying the expansive water views. Explore the potential of this extremely rare, double-wide waterfront opportunity, just a mile from Sag Harbor Village's year-round activities.
$1,699,000
63 Harbor Ave Sag Harbor, NY 11963
- Type:
- Single Family
- Sq.Ft.:
- 1,100
- Status:
- Active
- Beds:
- 3
- Lot size:
- 0.47 Acres
- Year built:
- 1977
- Baths:
- 2.00
- MLS#:
- 3574632
ADDITIONAL INFORMATION
This cozy beach cottage is nestled in the historic and quaint, beachfront community known as Sag Harbor Hills in the highly sought after Village of Sag Harbor (SANS). Offering three bedrooms & two full baths, the open floor plan is comprised of a sunny living, dining area and eat in kitchen with an abundance of sliding glass doors. An outdoor shower and full, unfinished basement are a bonus. It is sited on a generous, near half acre lot only steps from the area's shoreline and beach association. A glorious Gunite pool and spacious decking enhances this inviting property awaiting its next chapter.
$2,250,000
36 Breezy Dr Sag Harbor, NY 11963
Open House:
Saturday, 11/9 11:00-1:00PM
- Type:
- Single Family
- Sq.Ft.:
- n/a
- Status:
- Active
- Beds:
- 4
- Lot size:
- 0.58 Acres
- Year built:
- 2005
- Baths:
- 3.00
- MLS#:
- 3571489
ADDITIONAL INFORMATION
$200,000 PRICE REDUCTION!!!!! Flexible Space!!!Make it YOUR OWN!! Opportunity awaits in this Sag Harbor farm house located minutes to the Village and Long Beach. Situated atop the hill in this quaint Noyack neighborhood is a 4 bed, 3 bath home with nearly 2400 sq ft of living space. A stone paved front porch with a metal covered roof warmly welcomes you into the home with lovely garden views. Once inside,the layout is prime for a variety of configurations with a foyer opening onto a spacious double parlour used as a living room with a wall of windows pouring natural light into the home and a cozy den w/gas brick fireplace.There is also a formal dining room and kitchen which open onto a back deck-the perfect place to grill and host summer bbq's! Laundry room & bonus garage/storage space off the kitchen. Three bedrooms and two full baths downstairs, plus a fourth bedroom and bath upstairs. Have your choice of a primary bedroom either up or down! Enjoy the serenity of this half-acre property nestled between a cul-de-sac on each side and two driveway options. There is a shed and a 2-story detached garage(528 sq. ft) with parking for two cars and a room above for storage. Existing building coverage is 3106 sq ft with an allowed building coverage of 5,053 sq ft so lots of possibilities for expansion exist including plenty of room for a POOL!!
$4,795,000
108 Harbor Watch Ct Sag Harbor, NY 11963
- Type:
- Single Family
- Sq.Ft.:
- 5,824
- Status:
- Active
- Beds:
- 6
- Lot size:
- 0.99 Acres
- Baths:
- 6.00
- MLS#:
- 3571238
ADDITIONAL INFORMATION
$3,250,000
36 Fordham St Sag Harbor, NY 11963
- Type:
- Single Family
- Sq.Ft.:
- 3,800
- Status:
- Active
- Beds:
- 6
- Lot size:
- 0.69 Acres
- Year built:
- 2012
- Baths:
- 6.00
- MLS#:
- 3571184
ADDITIONAL INFORMATION
$1,550,000
3564 Noyac Rd Sag Harbor, NY 11963
- Type:
- Single Family
- Sq.Ft.:
- n/a
- Status:
- Active
- Beds:
- 3
- Lot size:
- 0.33 Acres
- Year built:
- 1985
- Baths:
- 3.00
- MLS#:
- 3570730
ADDITIONAL INFORMATION
$6,295,000
28 Dartmouth Rd Sag Harbor, NY 11963
- Type:
- Single Family
- Sq.Ft.:
- 3,850
- Status:
- Active
- Beds:
- 5
- Lot size:
- 0.21 Acres
- Year built:
- 2024
- Baths:
- 6.00
- MLS#:
- 3568086
ADDITIONAL INFORMATION
Welcome to this exquisite 5-bedroom, 6-bathroom home nestled in the sought-after Redwood waterfront neighborhood of Sag Harbor Village. The moment you arrive, the first thing that captures your attention is the white castle-like exterior of the residence. With meticulous attention to detail and high-end finishes, this home seamlessly blends traditional charm with modern elegance. From the moment you step into the entrance foyer you are greeted by the abundant natural light which creates a warm and inviting atmosphere. Inside, the custom kitchen boasts top-of-the-line Sub Zero and Wolf appliances, complemented by a spacious island-a culinary enthusiast's dream. Floor-to-ceiling windows in the living room flood the space with natural light, offering serene views of the pool. Smart light switches and built-in speakers add sophistication to this brand-new home. The den, which provides a serene space for remote work or quiet study, along with laundry room, adjacent full bath and junior primary suit, complete the first floor. The second floor features primary suit and three more guest suits with second set of laundry for convenience and balcony facing the water. Meanwhile, the finished lower level offers a second living room and additional space left to your imagination. For outdoor entertainment, the backyard oasis awaits. An outdoor kitchen with Lynx Appliances invites you to host gatherings around the heated gunite pool. The outdoor audio systems, along with carefully placed lighting, create a resort-like ambiance. Whether you prefer basking in the sun or seeking shade, the backyard caters to your every mood. The second-floor balcony is a hidden gem, perfect for sipping your favorite drink while watching magnificent sunsets over the water. And for water sports enthusiasts, the entry to the water is just across the street-ideal for kayaking, paddleboarding, jet skiing and more. Additional amenities include a one-car garage, interior and exterior audio systems, Lutron Radio Ra III Smart House System and video surveillance. Revel in tranquility while being just minutes away from the vibrant Sag Harbor village life, marinas, restaurants, shops, and entertainment. This isn't just a house; it's a lifestyle.
$5,395,000
7 Rosemary Ln Sag Harbor, NY 11963
- Type:
- Single Family
- Sq.Ft.:
- 6,377
- Status:
- Active
- Beds:
- 6
- Lot size:
- 0.61 Acres
- Baths:
- 10.00
- MLS#:
- 3567664
ADDITIONAL INFORMATION
Nestled in the heart of Sag Harbor, this stunning 6,400sq. ft new construction home is situated on .52 acres moments from Sag Harbor Village. Boasting 6 bedrooms and 8.2 bathrooms, the thoughtful layout coupled with high end finishes and amenities creates the perfect haven for entertaining and enjoying all season long from the spacious double height foyer, sun-filled great room with floor-to-ceiling, custom chef's kitchen with oversized island, butler pantry, formal dining room, first floor junior primary and wine cellar. Ascending to the second level, the primary bedroom beckons with a fireplace, private balcony, sitting room, and a spa-like primary bathroom with soaking tub and dual sinks. Three additional bedrooms, each with their own walk-in closet and bathroom, offer unparalleled comfort and privacy married by a sitting room for all to enjoy. The expansive lower level was designed with wellness and entertainment in mind, featuring a gym, sauna, temperature-controlled wine cellar, large recreational area with wet bar, media room, and additional ensuite bedroom with full bathrooms. Outdoors, the estate presents an exquisite retreat with an 40'x20' pool and 256+/- sq. ft. pool house, professional landscaping, and expansive porcelain patios for dining and lounging, offering the ultimate in outdoor and outdoor entertainment set for completion early Spring 2025.
$5,250,000
56 Cedar Point Ln Sag Harbor, NY 11963
- Type:
- Single Family
- Sq.Ft.:
- 4,500
- Status:
- Active
- Beds:
- 4
- Lot size:
- 0.68 Acres
- Year built:
- 2004
- Baths:
- 4.00
- MLS#:
- 3567359
ADDITIONAL INFORMATION
Beautiful traditional waterfront home with stunning views. Magnificent setting with dock and water access. Enjoy sunsets and sunrises from 4 exterior decks. Large primary suite with 3 additional bedrooms. Room for expansion. A great opportunity in Sag Harbor on a quiet street with exceptional value and beautiful waterfront homes.

The data relating to real estate for sale on this web site comes in part from the Broker Reciprocity Program of OneKey MLS, Inc. The source of the displayed data is either the property owner or public record provided by non-governmental third parties. It is believed to be reliable but not guaranteed. This information is provided exclusively for consumers’ personal, non-commercial use. Per New York legal requirement, click here for the Standard Operating Procedures. Copyright 2024, OneKey MLS, Inc. All Rights Reserved.
