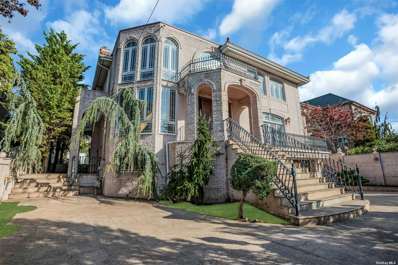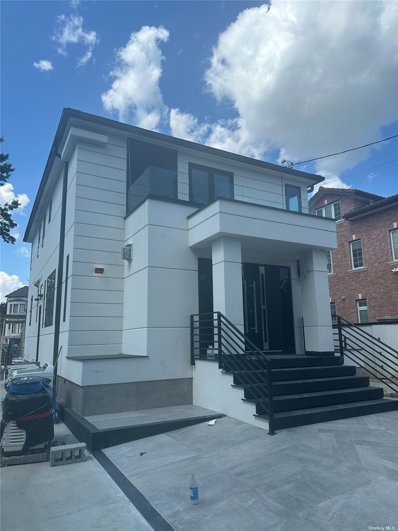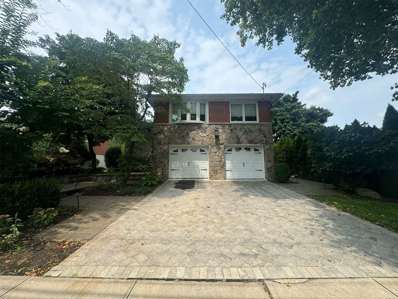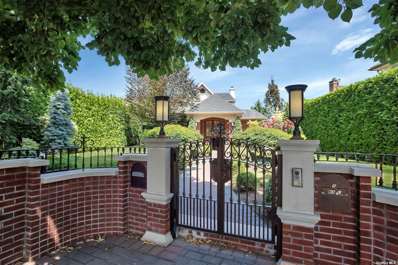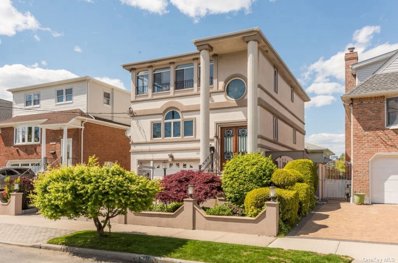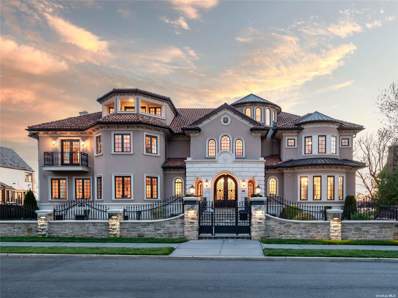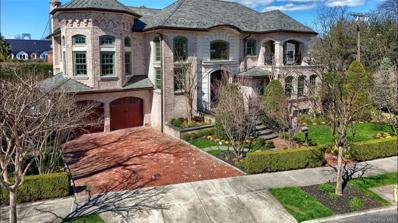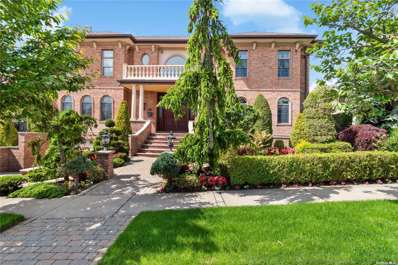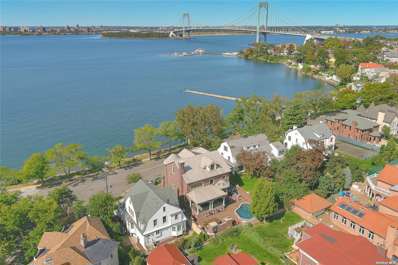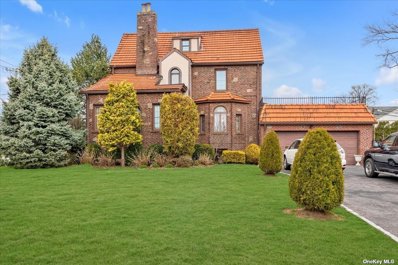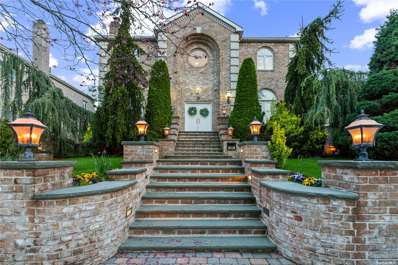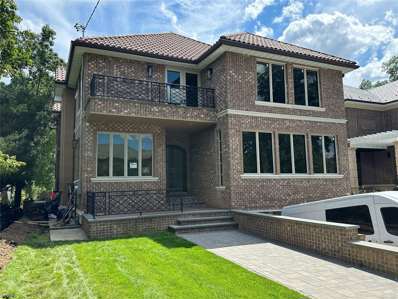Malba NY Homes for Rent
The median home value in Malba, NY is $1,267,500.
The national median home value is $338,100.
The average price of homes sold in Malba, NY is $1,267,500.
Malba real estate listings include condos, townhomes, and single family homes for sale.
Commercial properties are also available.
If you see a property you’re interested in, contact a Malba real estate agent to arrange a tour today!
$3,200,000
19 Center Dr Malba, NY 11357
- Type:
- Single Family
- Sq.Ft.:
- 4,475
- Status:
- Active
- Beds:
- 5
- Lot size:
- 0.23 Acres
- Year built:
- 1950
- Baths:
- 5.00
- MLS#:
- 3587915
ADDITIONAL INFORMATION
LUXURY, PRIVACY, AND CONVENIENCE IN THE HEART OF MALBA...This Mediterranean home with Southern exposure offers, over 4,400 sq ft of living space on the first and second floor. This exquisite 5 bedroom boasts a grand entry with souring ceilings & wrought iron designer staircases. Gourmet eat-in Kitchen with Sub Zero Refrigerator, Viking double oven, stove top, warming draw & microwave and Bosch Dishwasher. An inviting family room, formal living room with gas fireplace/French doors and Formal dining room with French doors. Master bedroom suite, en-suite bedroom plus 3 bedrooms with wrap around balcony on second floor. Fully finished basement with Laundry room and full bath with lots of storage closets. In addition, Granite flooring throughout, Radiant heating on first floor, CVAC, 3 zone CAC and 7 zone gas heating. UG Sprinklers in front yard & Private backyard. All on a manicured 10,000 sq ft Property. Must See! (Non-Working IG Pool)
$2,980,000
33 Boulevard Unit 52 Malba, NY 11357
- Type:
- Single Family
- Sq.Ft.:
- n/a
- Status:
- Active
- Beds:
- 3
- Lot size:
- 0.11 Acres
- Year built:
- 2019
- Baths:
- 4.00
- MLS#:
- 3574086
ADDITIONAL INFORMATION
Magnificent Customize brand New Construction In The Heart Of Malba , Features In 3 Bedrooms 3 full Baths,one half bath , heated floor ,one car Garage , Sit On The Lot 5000 SF by the water ,Many Customize Features , seperated entrace to basement ,heated floor in basement , whitestone bridge view , walk to powell cove bay , customized fence , landscaping , has space for pool .
$1,625,000
13839 11th Ave Malba, NY 11357
- Type:
- Single Family
- Sq.Ft.:
- 2,014
- Status:
- Active
- Beds:
- 4
- Lot size:
- 0.14 Acres
- Year built:
- 1965
- Baths:
- 3.00
- MLS#:
- 3571877
ADDITIONAL INFORMATION
Hey there! You won't believe this amazing Home! Check out this stunning 4-bedroom residence in Malba, NY. It's got a designer living room, a fancy dining room, and a custom kitchen with top-notch millwork, cabinetry, and appliances. The open concept living area is just elegant! Plus, there's a family room that leads to a private, luxury landscaped yard. And wait, it also comes with an attached 2-car garage, central AC, laundry room, ample closet space, and a custom office. Trust me, this is a must-see!
$4,695,000
5 Boulevard Malba, NY 11357
- Type:
- Single Family
- Sq.Ft.:
- 4,622
- Status:
- Active
- Beds:
- 4
- Lot size:
- 0.32 Acres
- Year built:
- 1925
- Baths:
- 6.00
- MLS#:
- 3569142
ADDITIONAL INFORMATION
Explore the Serenity & Exclusive Water Front Neighborhood of Malba...This exquisite 9 room custom contemporary home has been completely redesigned in 2013, inside & out, which boasts 4,622 (1st/2nd Floor) + 2,505 (Lower Level) of Living Space. Step inside to this Grand Entry with Cathedral Ceiling & floor to ceiling windows that flows into the formal living room. A Gourmet Chefs kitchen with Center Island with pendant lighting, double sink & lots of High End Appliances. The impressive formal dining room with Marble gas fireplace & Coffered ceilings, a family room which includes an electric fireplace & coffered ceilings, a Serene Sun room with garden views + a powder room. This home also features Two Master Bedroom Suite on 1st/2nd floor with walk-in closets & two additional bedrooms suites with full bathrooms, walk-in closets & balcony in each room + Washer/Dryers in Hallway. The lower level offers; Massive Family Room, Solar Health Sauna, Storage closets, Laundry Room & Home Gym including; Punching Bag, Medicine Balls, Mirrors & rubber mats. Enjoy the outdoor living space including; Japanese Zen Garden with Rock Waterfall, 2 patios, COVANA Spa with Automatic State of the Art Gazebo, Manicured Mature Landscaping, 2 car garage & custom automatic rear gate. Many addition features; Ring Central home security system throughout, custom remote window treatments, radiant heated floors, (3) Zone gas heating, Tankless water heater + Additional water heater, (3) zone central air system, LED lighting throughout, ACCUASANA UV Water Purification System for whole house, UGS in front/back, Intercom System, Aqua heating system whirlpool tub, Washlet toilet & electric fireplace in 1st floor Master bathroom and much more. Don't miss out on this rare opportunity to buy this spectacular home on a 13,739 luxurious property.
$1,800,000
14303 11th Ave Malba, NY 11357
Open House:
Sunday, 11/10 12:00-2:00PM
- Type:
- Single Family
- Sq.Ft.:
- 3,605
- Status:
- Active
- Beds:
- 4
- Lot size:
- 0.09 Acres
- Year built:
- 1960
- Baths:
- 4.00
- MLS#:
- 3564885
ADDITIONAL INFORMATION
This beautiful and exclusive Malba property in Whitestone, Queens, originally built in 1960 and fully renovated in 2003, features 3 bedrooms plus a entertainment/family/living/study suite and 3.5 bathrooms across 3,605 square feet of living space on a 41 x 100 lot. The first floor offers a entertainment/family/living/office suite with a fireplace leading to the backyard surrounded by a serene garden, as well as a laundry room, a half bathroom, and access to the 2-car garage. The second floor includes a spacious living room, dining room, kitchen, and a full bathroom. The third floor features a multifunctional solarium, a large master bedroom with an ensuite marble bathroom, and a second bedroom with another full bathroom. This meticulously maintained home offers luxurious living in a peaceful, exclusive neighborhood.
$6,999,000
117 Malba Dr Malba, NY 11357
- Type:
- Single Family
- Sq.Ft.:
- 8,300
- Status:
- Active
- Beds:
- 5
- Lot size:
- 0.55 Acres
- Year built:
- 2008
- Baths:
- 6.00
- MLS#:
- 3546402
ADDITIONAL INFORMATION
Rarely offered, this stunning Mediterranean home, crafted to perfection, boasts over 8000 square feet of magnificent living space and sits on a 24,000 square foot lot with unparalleled waterfront views. Featuring a captivating stone and stucco exterior, abundant windows, and meticulous architectural details adorning every corner. Every detail reflects uncompromising quality, demonstrating that no expense was spared in the selection of finishes. Enter through grand double doors into a foyer adorned with cathedral ceilings and venetian plaster walls. A majestic, curved staircase embellished with intricate custom iron railings, adding a touch of grandeur to the home's aesthetic. Porcelain floors equipped with radiant heating offer both sophistication and cozy warmth. Effortless convenience of an elevator is available to move you between floors. The first level hosts a formal living room, a grand formal dining room that boasts abundant windows, a coffered ceiling, and iron doors opening onto a stone patio, enhancing its charm and elegance. The kitchen is situated in the rear of the home and is uniquely crafted with German Blum cabinetry, Viking appliances and quartz countertops, blending premium design and practicality for culinary endeavors. The breakfast room features expansive 20-foot ceilings and a grand atrium, providing panoramic views of water, perfect for enjoying meals in a bright and airy ambiance. The kitchen and breakfast room flow seamlessly into a generous den complemented by hardwood flooring, adding warmth and elegance to the space complete with an additional rear staircase leading to the basement, providing easy access from the den to the lower level. A bedroom/office on the main level is an additional bonus. As you ascend to the second level you are greeted by a mezzanine overlooking the front lower-level entry and breakfast area. The grand primary bedroom suite is privately situated on the right wing. This suite is nothing short of extravagant. It boasts spaciousness with enough room for a king-size bed, sitting area and even a small workspace. A set of French doors open onto a large private balcony, offering panoramic views of the water. The attached full bathroom is a masterpiece design, featuring Versace tile, a luxurious therapeutic tub, a separate glass-enclosed double shower, and double vanities. The walk-in closet is 10.8 x 16.3 with custom shelving and storage. This level hosts an additional three generously sized on-suite bedrooms with marble and mosaic tiled bathrooms. Two of the bedrooms also have private balconies. The laundry room is an added bonus hosting state of the art washer and dryer. The third level is a large open space along with two separate storage areas. This level also has two balconies and is clean and finished with hardwood floors throughout. The basement is as large as the footprint of the home and is a canvas to creating a movie theater room, play area, gym and more. This level has access to the three-car garage. You can access the basement from two interior staircases. The backyard of this luxurious haven is an absolute paradise, offering breathtaking waterfront views. A sprawling patio spans the length of the house, featuring lounging areas and al fresco dining spaces. At the center of it all is an inviting heated saltwater in-ground pool, perfect for refreshing dips on sunny days. Adjacent to the pool is a relaxing spill over spa, ideal for unwinding under the stars. For the culinary enthusiast, an outdoor kitchen complete with a built-in grill, countertops, and a sink provides a perfect setting for hosting gatherings. The expanse of lush green grass, offering plenty of space for outdoor activities and recreation. Imagine a sprawling suburban sanctuary nestled in a picturesque waterfront location. This stunning residence offers the perfect blend of luxury and convenience. Situated in a beautiful area, it provides serene water and bridge views while being strategically located near major highways, ensuring easy access to nearby amenities and attractions. With its grand architecture, lush landscaping and exclusive gated access, this waterfront retreat offers the epitome of living at its finest.
$4,100,000
1 Boulevard Malba, NY 11357
- Type:
- Single Family
- Sq.Ft.:
- 6,996
- Status:
- Active
- Beds:
- 4
- Lot size:
- 0.17 Acres
- Year built:
- 2007
- Baths:
- 4.00
- MLS#:
- H6300736
ADDITIONAL INFORMATION
There is a Magical Place in New York called Malba-where the people are Happy, the Skies are Blue, and the streets are lined with Beautiful Trees overlooking the Big Magnificent Properties that the locals call Home. In the midst of all the homes on a quiet, distinct corner stands an Immaculate Brick Contemporary Colonial with Lush Gardens and a Stunning Entrance that Invites you to come in and experience True Elegance and Timeless Class. Enter through your Stately & Classic Front Doors and as you enter the Grand Foyer, you are greeted by Impressive Cathedral & Coffered Ceilings. An Amazing View of the 2nd Floor is apparent and the entrance to your Dream Kitchen. Read a novel in your Romantic Family Room with a Wood Burning Fireplace and open up the doors to let the afternoon breeze in from the backyard or take in those same views from your Living Room where you also have access to your Bright and Airy Private Oasis...Turn up the volume as you can enjoy Music from different corners of your Home and Outdoors with a Speaker System throughout. A beautiful Mix of Coffered & Tray Ceilings along with Palatial Dome Ceilings throughout the home make it reminiscent of true Royal Luxury. Release the free spirit that you are and walk barefoot if you choose with Radiant Heating throughout your home and walk up those gorgeous Ivory Stone Steps that lead up to your Private Executive Office with Pure Sunshine Illuminating the room from end to end.... Step a little further up and you'll enter into your Master Suite that welcomes a Walk-In Closet with Custom Shelving for all of your Treasures and Finest of Jewelry Selection and turn on that Warm & Cozy Gas Fireplace before you enter your Spa-Like EnSuite to wind down from a night out in the city. With a Dreamy Chef's Kitchen that houses a Wolf Stove you can cook a refined meal and have dinner in your bright Formal Dining Room or out on your Veranda that overlooks your Spacious & completely Private Backyard or Invite your Guests down to your Impressive & Exclusive Wine Cellar where you can toast the night away to your choice of Red or White Bubbly. After dinner, take a nightly stroll down by the water or head out onto your balcony and watch the night sky and the stars... Your Fairytale Awaits-Make your Wish Come True and Come Start Your Story Here at 1 Boulevard, Malba NY. Conveniently located 12 minutes from Laguardia Airport & a Hop Skip and Away from Manhattan & Brooklyn, you really are centrally located with Local Parks and Fishing and Boating, walking distance to Water Views and Whitestone Bridge. Local eateries and shops.
$3,995,000
5 Center Dr Malba, NY 11357
- Type:
- Single Family
- Sq.Ft.:
- 3,600
- Status:
- Active
- Beds:
- 4
- Lot size:
- 0.27 Acres
- Year built:
- 1930
- Baths:
- 5.00
- MLS#:
- 3541731
ADDITIONAL INFORMATION
Prepare to be amazed. This incredible property on a prime Malba area is truly an oasis. This magnificent 4 bedroom/4.5 bath brick house sits on a beautifully landscaped 92 x 127 lot complete with a swimming pool and jacuzzi, and 4-car garage. You will immediately notice the quality of this exquisite home. Upon entering on the main level, you are welcomed into the beautiful foyer with a grand custom staircase and vaulted ceiling accentuated by a crystal chandelier. Oversized arched windows draw an abundance of natural light into the formal living room, which features French doors and a wood-burning fireplace. The stately dining room is ideal for elegant entertaining, with inlaid hardwood floors, chandelier, wainscoting, and crown moldings. Tucked off the dining room, the home office offers peace and quiet, plus built-in shelving and storage. A large wood burning-fireplace with a handsome carved mantelpiece is the focal point of the expansive family room. The enormous eat-in chef's kitchen offers granite countertops, ample wood cabinetry, a large island, stainless steel appliances, and a beautiful windowed breakfast nook. The kitchen opens out to the covered veranda, backyard, and pool area. The first floor also includes a handsome half-bath and a full laundry room. This home features 4 generous-sized bedrooms with great closet space on the second floor, along with 3 full bathrooms. The palatial primary suite features a wood-burning fireplace, a spa-like and sunny en suite bathroom, and a wonderful large private terrace. The super-large closet provides access to the attic, which has been converted into a massive closet space so big the Rockettes could perform inside it! The versatile basement level includes a sitting room, recreation room, wet bar, and storage space. The grounds of this property have been gracefully landscaped, including flowering cherry trees and a lush lawn. You will enjoy summer-entertaining in the backyard and pool/spa area, thoughtfully planned with a covered patio providing shade. For your security, this property also includes an alarm system and a safe room. A sprinkler system helps to keep the backyard a verdant oasis, and a central HVAC system keeps this home comfortable year-round. The location is ideal, in the heart of the highly coveted Malba section of Whitestone, with parks and boating/fishing facilities nearby. Please contact to see this magnificent property. Valid ID and proof of funds are required for showings.
$4,500,000
32 Boulevard Malba, NY 11357
- Type:
- Single Family
- Sq.Ft.:
- 7,218
- Status:
- Active
- Beds:
- 6
- Lot size:
- 0.17 Acres
- Year built:
- 2009
- Baths:
- 6.00
- MLS#:
- 3538774
- Subdivision:
- Palazzo Di Acqua
ADDITIONAL INFORMATION
A Remarkable Lifestyle that combines Comfort & Elegance with Refined and Indulgent Spaces & Sumptuous Style Awaits You. Move right into this Fabulous 4-Level Expansive 15 Year Young Waterfront Mansion. Generous 2-Story Entry, Coffered & 10' Ceilings throughout (incl. basement). Located in the Ultra Private Enclave of Malba and in the most PERFECT Location on Boulevard. Perfectly Elevated direct Waterfront w/no Water Damage or Claim (even during Sandy). You can be the lucky 2nd owner of this Brilliant Masterpiece. "Palazzo di Acqua" has a Feng Shui Inspired Architectural Design providing Elements of Metal, Water, Wood, Fire & Earth. Premium 7,218 SF on over a .25 Acre. Ultra Luxurious & Upscale Living in the heart of the Elite NY Suburbs; Paradise in the most tranquil & beautifully landscaped NY neighborhoods! Unparalleled Architectural Details & Meticulous Craftsmanship at Palazzo Di Aqua will leave you speechless. Palazzo di Acqua at 32 Boulevard was built as new construction in 2009 (cost to rebuild w/ similar premium materials would be over $7M today & would never get the 4th Floor height approval). All is completely permitted w/Proper Certificates of Occupancy & Clean title! Turn-Key! Designed for Quintessential Indoor-Outdoor Living. Each Level connects to Lush Outdoor Usable Living Space. Experience Unobstructed Waterviews & Complete Serenity daily from Each Room. Magnificent Direct Waterviews combined with the NYC Skyline, Bridge View, Stunning Sunsets and the Sounds of Ocean & Birds will Transport you Daily. Daydream in the Comfort of your Home. A Silent Elevator Services all 4 Levels. Encompass a Lifestyle that Harmonizes Convenience with Affluence, creating an Environment where every Aspect of Life is Elevated to Optimize Luxury in Every Way. Your choice of 3 Fireplaces. 2 Wet Bars. Chefs Eat-in Kitchen or full Outdoor Kitchen. 2nd Level offers 2 King Ensuite Bedrooms w/ Private Marble Full Baths & Walk in Closets, 2 Jack & Jill Bedrooms w/ Marble Full Bath. Layout features 4 Oversized Bedrooms on 2nd Floor w/ large Sitting/Reading Loft overlooking Ground Level both to front and rear of home. 4th Floor Private California King Primary Bedroom, as its own Private 4th Floor Suite w/ Separate Seating, Office or Nursery Room and 4 Custom Walk-in Closets. Marble Master Bath w/ Separate Jetted Shower, Marble Double Sinks, Whirlpool Jacuzzi Tub. Fabulous Views from all windows! 6th Large Bedroom on Lower-Level w/ large Windows, 2nd Wet Bar. The Lower Level is Semi In Ground & Semi Above w/ large Ingress-Egress Windows, direct water views even from your Lower Level! HUGE Cigar Lounge w/ Commercial Exhaust & Wet Bar (or 6th Bedroom). Movie Theatre w/Lux Cinema Seating & Lighting. Gym w/ Marble Full Bath & Steam Shower. Central Vacuum on all 4 Levels. Saltwater IG Pool w/Seating & Hot Tub. Lower Level Can be Private In-law Suite or Guest/Nanny Quarters. Large Laundry Room w/dual Washer/dryers. Three (3) Entry points and 10 ft Ceilings truly make this additional Grand Living Space Extraordinary. Ground Floor Entry from 3-Car Garage or separate Door (no stairs needed). Private Rear Separate Entry Door w/ Exterior Walk Up for easy access from Pool & Yard. 3 Car Attached Garage & Huge Driveway to accommodate multiple Cars. Entertainers Dream. Plenty of Parking for Guests. Exquisitely Designed for Entertaining! Home offers a Beautiful Landscaped Catwalk w/ Stone Walkway, allowing guests to come directly to yard w/out entering Home. Separate Private Waterfront Veranda Lounge on Side of Home off Banquet Size Dining Room. Every Detail Meticulously Captured & Thought of! Bonus Included is a 40 Ft Deeded Boat Dock in the Private & Exclusive Malba Resident Only Marina across the Street. 5-Star Resort-Style Living in the MOST Suburban part of Queens! 25 Min to Manhattan. Moments to ALL. Home can come furnished or vacant. All of this included with Palazzo di Acqua, making this a MOST SPECTACULAR Buy! Be Prepared to be Impressed! Seller Would Hold Partial Financing, under Market Rate for Right Buyer! Showings by Appointment. Seller Requires POF and/or Pre-Approval Supporting Newly Improved List Price to Schedule. Present offer! Let's Welcome you Home to your DREAM HOME, you will NEVER want to leave and won't have to! The Next Move is Yours!
$2,198,898
915 Malba Dr Malba, NY 11357
- Type:
- Single Family
- Sq.Ft.:
- 2,660
- Status:
- Active
- Beds:
- 4
- Lot size:
- 0.17 Acres
- Year built:
- 1925
- Baths:
- 3.00
- MLS#:
- 3538180
ADDITIONAL INFORMATION
Welcome to your exquisite home nestled in the heart of Malba, Queens! This breathtaking English Tudor perfectly captures the timeless elegance and charm of its era. As you step inside, you're transported into a regal world. The formal living room, with its cozy fireplace, adds warmth and character to every gathering. Adjacent to the formal dining room, the kitchen is a culinary enthusiast's dream, ready to host unforgettable meals with loved ones. Upstairs, the primary bedroom is a true sanctuary, featuring a spacious private balcony-ideal for enjoying peaceful mornings or unwinding at the end of the day. The full bathroom offers luxury with a jacuzzi and separate shower, while the second bedroom impresses with ample space and large closets. The third level continues the home's splendor, offering two additional spacious bedrooms and another full bathroom, perfect for guests, a home office, or any need you may have. The lower level is designed for relaxation and entertainment, complete with the cozy ambiance of another fireplace and wet bar. Every detail has been meticulously considered, making this house more than just a residence-it's a lifestyle waiting to be embraced. With its unparalleled beauty and charm, this Malba gem is the perfect setting for the next chapter in your family's story.
$3,799,000
6 Summit Pl Malba, NY 11357
- Type:
- Single Family
- Sq.Ft.:
- 5,848
- Status:
- Active
- Beds:
- 6
- Lot size:
- 0.21 Acres
- Year built:
- 1989
- Baths:
- 7.00
- MLS#:
- 3533365
ADDITIONAL INFORMATION
Welcome to your dream home in the heart of Malba, Queens! This stunning brick colonial captures the essence of its era with timeless details and charm. Step inside and you're greeted by a spacious entry foyer, the open concept layout ensures each room flows seamlessly into the next, making every space feel stately and inviting. Imagine cozying up in the grand formal living room, complete with a wood-burning fireplace that adds warmth and character to your gatherings. The kitchen is a chef's delight, offering ample space for cooking and dining in a relaxed setting. Adjacent to it, the formal dining room, also featuring a wood-burning fireplace, is perfect for memorable dinners with friends and family. Upstairs, the master bedroom is a true retreat, boasting an en-suite bathroom and French doors that open to a spacious balcony. It's the perfect spot to enjoy your morning coffee or unwind after a long day. Three additional bedrooms, each complete with a full bathroom and walk-in closet. The home's architectural centerpiece is the grand double-height staircase, crowned with a skylight that bathes the space in natural light, highlighting the elegant one-piece design and leading to the expansive lower level. The walk-out lower level unveils a haven for relaxation and entertainment. With its own separate entrance-featuring a spa with a steam room, sauna, and hot tub, alongside a huge recreation room and an additional sitting area - ideal for hosting or accommodating extended family. Every detail has been thoughtfully considered, including new Pella windows throughout that ensure comfort and efficiency. Step outside to the beautifully landscaped backyard with an in-ground pool. Whether you opt for a cabana or a 4-car garage, the outdoor space promises a blend of luxury, functionality, and tranquility for relaxation and fun. This home isn't just a place to live; it's a lifestyle waiting to be embraced. This Malba gem is the perfect backdrop for your family's next chapter.
$3,900,000
14458 Boulevard Malba, NY 11357
Open House:
Saturday, 11/9 2:15-4:00PM
- Type:
- Single Family
- Sq.Ft.:
- 7,723
- Status:
- Active
- Beds:
- 5
- Lot size:
- 0.25 Acres
- Year built:
- 2020
- Baths:
- 5.00
- MLS#:
- 3529309
ADDITIONAL INFORMATION
Magnificent Customize New Construction In The Heart Of Malba , Features In 5 Bedrooms 5 Full Baths, In Door Gardens , Two Cars In Door Garage , Sit On The Lot Of 11607 SF , Many Customize Features , legal walking in basement ,separate entrance , one house sit on two lots ,whitestone bridge view , walk to powell cove bay , customized landscaping ,Two New Constructions Mansion Adjacent Each Other.

The data relating to real estate for sale on this web site comes in part from the Broker Reciprocity Program of OneKey MLS, Inc. The source of the displayed data is either the property owner or public record provided by non-governmental third parties. It is believed to be reliable but not guaranteed. This information is provided exclusively for consumers’ personal, non-commercial use. Per New York legal requirement, click here for the Standard Operating Procedures. Copyright 2024, OneKey MLS, Inc. All Rights Reserved.
