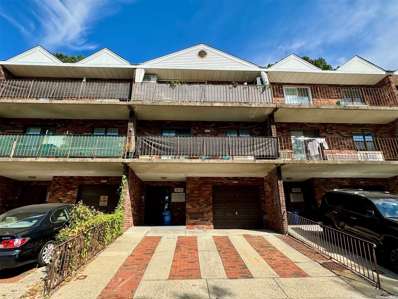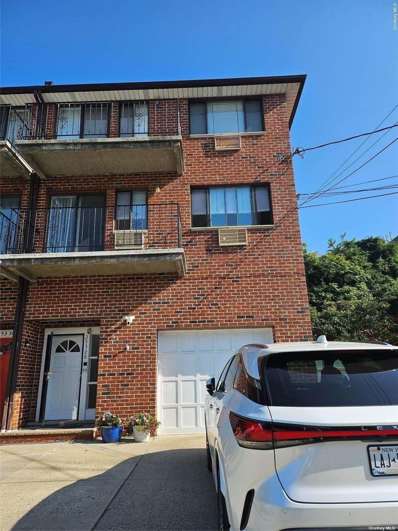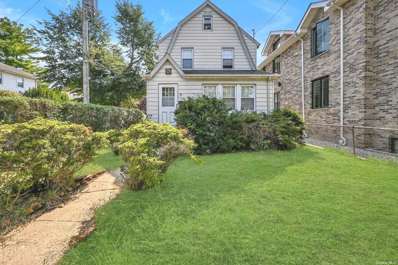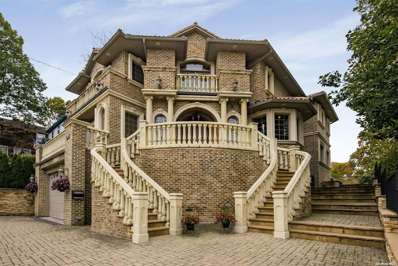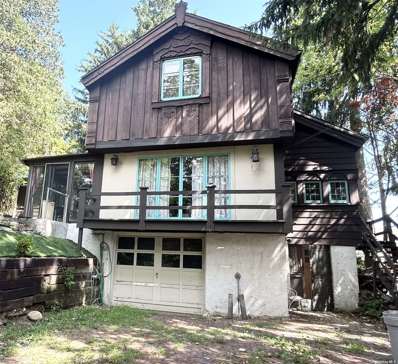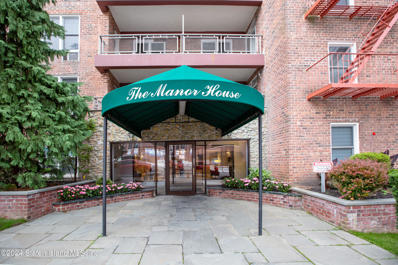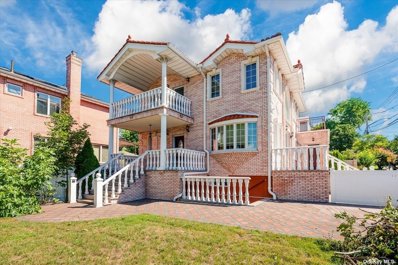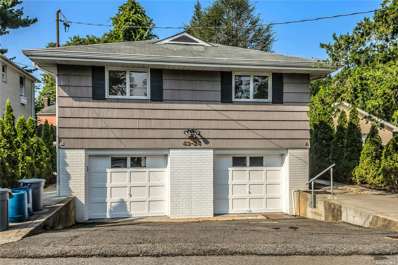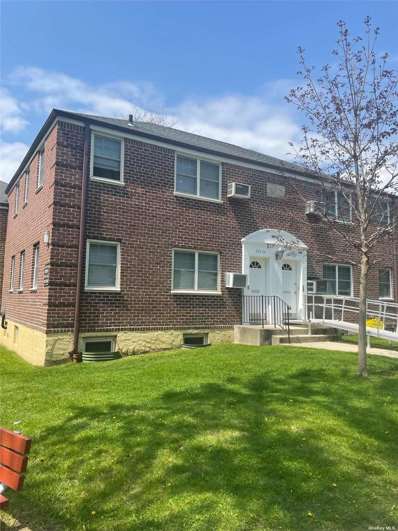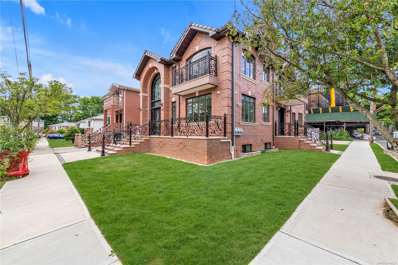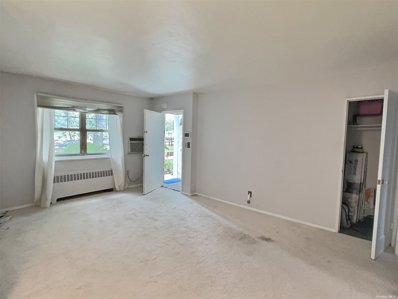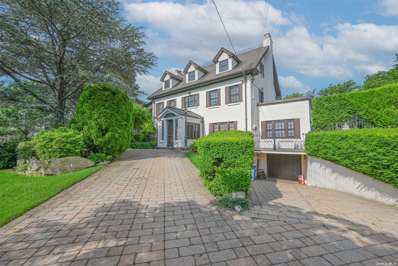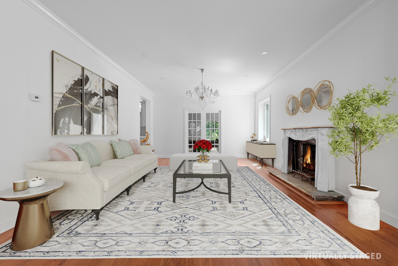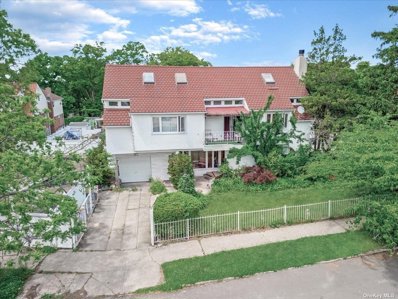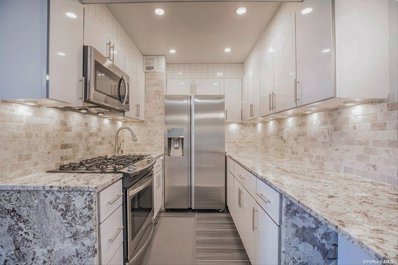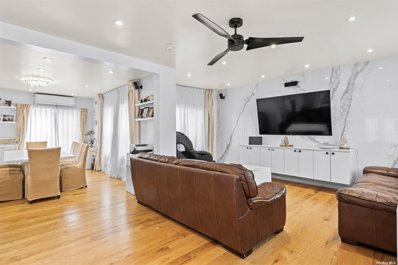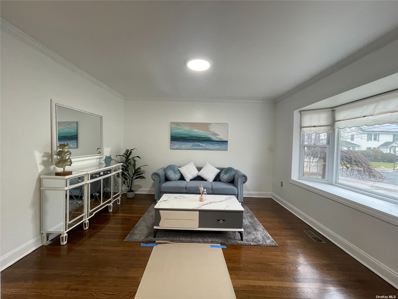Little Neck NY Homes for Rent
- Type:
- Condo
- Sq.Ft.:
- 561
- Status:
- Active
- Beds:
- 1
- Lot size:
- 4.4 Acres
- Year built:
- 1950
- Baths:
- 1.00
- MLS#:
- 3580534
- Subdivision:
- Colonial Townhouses Cond
ADDITIONAL INFORMATION
Welcome to a beautiful 3-story Douglaston/Little Neck colonial townhouse condo building similar like the private home. This unit features has 1 car parking space include the selling price, middle of the building with front street view, sunny balcony with possible plant by yourself, own-private laudry room with storage in basement. Best school district, 26 of Queens, with P.S. 221/JHS 067/Cardozo High School. Walking distance to Q30/QM5/QM8/QM35 bus stops and shopping centers.
$2,100,000
25328 W End Dr Little Neck, NY 11362
- Type:
- Other
- Sq.Ft.:
- n/a
- Status:
- Active
- Beds:
- 6
- Year built:
- 1985
- Baths:
- 6.00
- MLS#:
- 3580302
ADDITIONAL INFORMATION
Beautifully maintained attached MULTI- FAMILY house for sale in LITTLE NECK. The second and third floor have 3bedrooms and 2 full bath room also includes a cozy living room with hardwood floors, dining area, kitchen, balcony and finish basement. It is ready for renovation. The property includes a garage and 4 cars parking space. Located in the district 26 school zone. Close to Northern Blvd ,LIRR , Bus stop and local restaurants supermarkets. DONT' T MISS OUT ON THIS GREAT INVESTMENT OPPORTUNITY IN LITTLE NECK...
$1,038,000
4518 Glenwood St Little Neck, NY 11362
- Type:
- Single Family
- Sq.Ft.:
- 1,260
- Status:
- Active
- Beds:
- 3
- Lot size:
- 0.07 Acres
- Year built:
- 1925
- Baths:
- 3.00
- MLS#:
- 3579189
ADDITIONAL INFORMATION
Detached Colonial is located in prime Little Neck location With R3-1 Zoning. Fabulous Living Space With 3 Bedrooms, 2.5 Baths+ Full Finished Basement With Sep/Ent. Very Convenient Location, Shopping Closed To Northern Blvd & Transportation LIRR.... Plus Much More.. Top School Dist#26.
$2,999,000
4916 Annandale Ln Little Neck, NY 11362
- Type:
- Single Family
- Sq.Ft.:
- 6,600
- Status:
- Active
- Beds:
- 5
- Lot size:
- 0.21 Acres
- Year built:
- 2009
- Baths:
- 6.00
- MLS#:
- 3577949
ADDITIONAL INFORMATION
Experience elegance in this custom-built colonial home, completed in 2009. With 6,600 sq ft of designer living space, this 5-bedroom residence boasts exceptional craftsmanship, intricate architectural details, and lavish millwork throughout. A grand two-story entrance welcomes you into a sophisticated living room and private library. The state-of-the-art kitchen, featuring high-end appliances, opens to a spacious family room, perfect for daily luxury living and great entertaining. The second floor features a luxurious primary suite with a spa-like bathroom and private balcony, alongside four additional guest suites that provide ample space. The lower level is an entertainment haven, complete with a home theater and an entertainment room. Located in the prestigious Little Neck area, this home offers convenience to LIRR train services and shopping centers. Zoned for top-rated schools including PS 94 and MS 67, with optional schooling at PS 221. This property also includes a secure two-car garage.
$1,345,000
329 Forest Rd Little Neck, NY 11363
- Type:
- Single Family
- Sq.Ft.:
- n/a
- Status:
- Active
- Beds:
- 3
- Lot size:
- 0.14 Acres
- Year built:
- 1920
- Baths:
- 4.00
- MLS#:
- 3575254
ADDITIONAL INFORMATION
Looking for something different in Douglas Manor! This property is one of the most unusual in the neighborhood and is known as "The Chalet." This is probably one of the most unique Arts and Crafts houses in the historic section of Douglas Manor built by Norwegian decorative artist, Trygve Hammer. His work includes the bas-relief sculptures that adorned the old Bonwitt Teller facade on Fifth Avenue and the Waldorff Astoria Hotel dining room. Hammer and his wife emigrated to New York in 1902 and built the first part of the house, the story and half high living room in 1916. In 1922 the Hammer's expanded it to its current configuration adding the three bedrooms on a second story. The allusion to the mountain chalet is no accident. Hammer modeled his design on a stue, a 17th century farmhouse style indigenous to Setesdal, Norway. Upon entering the front door you'll find an eat-in kitchen with hand crafted cabinets on the right side with a half bathroom to your left. Walking straight ahead you enter a unique parlor with French doors that lead to a balcony overlooking the garden. To your right you'll find a pair of matching doors that Hammer painted in 1926 in rosemaling, a type of colorful Norwegian folk painting. There's a cozy sitting room with a wood burning fireplace off the parlor which leads to a formal dining room with a door that leads to the backyard. Take three steps up and you enter the very large living room, which was Hammer's original studio. Soaring ceilings with timbers, a large window, a skylight and a large wood burning fireplace finishes off this great entertainment space. There is also a full bathroom off the living room. At the top of the steps on the second floor to your left you'll find the main bedroom with a cathedral ceiling, a large window overlooking the garden and built-in shelving. There are two other bedrooms and a full bath on the second floor. There are plenty of closets and unique storage spaces throughout the rooms. Walking through the house you'll see Hammer's stained-glass windows and many of his Arts and Crafts touches in the rooms. The basement features a studio apartment with a kitchenette and full bathroom. There's also a one-car garage with a large storage room next to it. Hammer surrounded the house with seven Norway spruces to remind him of his native country. The exterior includes darkly stained board and batten siding, a copper roof over the studio and a slate roof over the rest of the house. The focal point of the house is hand carved bargeboards that accent the roofline and vertical corners at the main gable, and the carved decoration at the peak of the house. The house has steam heating and central air conditioning. Over the studio are of the house is copper roofing with slate covering the rest of the house. The Chalet has only had three owners with the current owner purchasing it in 1955. The previous owner was famed commercial illustrator, Earl Oliver.
$388,000
Northern Blvd Little Neck, NY 11362
- Type:
- Apartment
- Sq.Ft.:
- 1,000
- Status:
- Active
- Beds:
- 2
- Lot size:
- 0.74 Acres
- Year built:
- 1964
- Baths:
- 1.00
- MLS#:
- 2404537
ADDITIONAL INFORMATION
Discover the perfect blend of comfort and convenience in this well-maintained, clean, and bright coop unit. Situated in a desirable location, this home is ideal for those seeking a peaceful and modern living space. The open floor design creates an inviting and spacious atmosphere, making the unit feel larger than its actual size. Enjoy a generous master bedroom featuring an open closet and ample storage space for all your needs. Located on the same block as a bus station, the unit is just a 7-minute walk to the LIRR Douglaston station, providing easy access to Manhattan and other areas. The proximity to major highways like Cross Island Parkway and Long Island Expressway means you can reach your destination quickly by car. Various restaurants, shops, grocery stores, convenience stores, and pharmacies are within walking distance, ensuring that everything you need is just a short stroll away. This coop offers exceptional value for a fantastic location and living space. Experience the perfect combination of a vibrant neighborhood and a tranquil home. Schedule a viewing today to see why this coop is the ideal place to call home.
$1,980,000
24809 Rushmore Ave Little Neck, NY 11362
- Type:
- Single Family
- Sq.Ft.:
- 3,300
- Status:
- Active
- Beds:
- 4
- Lot size:
- 0.12 Acres
- Year built:
- 2015
- Baths:
- 4.00
- MLS#:
- 3579146
ADDITIONAL INFORMATION
Elevate your lifestyle in this meticulously rebuilt, exquisite Colonial situated in the coveted Little Neck Hills neighborhood. Masterfully finished, offering 3,300 square feet of refined living space across three floors. Featuring a grand double-height entry, 4 bedrooms, and 3.5 bathrooms. Discover one of the most elegant properties Little Neck has to offer!
$1,210,850
4324 Cornell Ln Little Neck, NY 11363
- Type:
- Other
- Sq.Ft.:
- n/a
- Status:
- Active
- Beds:
- 4
- Year built:
- 1960
- Baths:
- 3.00
- MLS#:
- 3570111
ADDITIONAL INFORMATION
Move right in to this beautiful, pristine & impeccable home. Ideally situated this home is on a private road. Close to the LIRR and short commute on the express train. Or if you prefer the bus is close by. Enjoy the park. Shopping & restaurants are only 1 block away. There are copper pipes, very large insulated attic with walk up ladder. Chimney was wrapped and waterproofed. Upstairs is 3 bedrooms, living room, dining room, eat-in kitchen, 2 bathrooms. Downstairs is living room, dining area, kitchen, bedroom and bathroom. At the end of the day you can lounge in the perfectly manicured backyard lawn, enjoying the ambient lighting and the stars at night.
- Type:
- Co-Op
- Sq.Ft.:
- 650
- Status:
- Active
- Beds:
- 1
- Year built:
- 1953
- Baths:
- 1.00
- MLS#:
- 3562013
- Subdivision:
- Deepdale Gardens
ADDITIONAL INFORMATION
Cozy corner upper unit in a well manicured cul de sac. Features 1 BR 1 BA in the heart of Little Neck. Coop has on property management /maintenance department. Two parking stickers no fee, garage has wait list. Maintenance includes all utilities and taxes. Great opportunity for first time buyers and those looking to downsize. Full size attic with pull down stairs for plenty of storage. Coop has no flip taxes... Unit has two wall unit A/C in LR and BR.
$2,980,000
5727 246th Pl Little Neck, NY 11362
- Type:
- Other
- Sq.Ft.:
- n/a
- Status:
- Active
- Beds:
- 6
- Year built:
- 2022
- Baths:
- 8.00
- MLS#:
- 3561940
ADDITIONAL INFORMATION
Newly built Two Family Luxury Home in Little Neck offers approx. 3,200 sq.ft of living space on a 47X100 ft lot. It's located in the prime location is surrounded by luxury homes and beautiful scenery, making it one of the safest and most attractive residential areas. It's close to Douglaston Golf Course, with extremely convenient access to shopping and transportation. Various stores and supermarkets are within walking distance, including only a few minutes' walk to the New World Supermarket. Top rated 26 school district: PS221 Elementary School and 67 Junior High School are just steps away. It's a great layout and design, the home features stainless steel appliances, Pella windows, a brand new foundation, detached two car garage, and a wide private driveway with multiple parking spaces. The basement with a lot of windows and natural lights, 9-foot ceilings, and is built with an all brick and concrete structure. The roof high quality glazed tiles, with additional foam insulation for better temperature control and highly energy efficient. Heated floor, central air heating and cooling system. Three separate central air conditioning units ensure comfort while saving on energy. 360-degree outdoor surveillance cameras are installed. The first family unit includes 4 bedrooms and 3.5 bathrooms: the first floor is a grand living room with high ceilings, a dining room, and a half bath. The second floor has 4 bedrooms and 3 bathrooms, with 4 balconies that expand the living space and provide perfect spots for relaxing. The second family unit includes open kitchen, 2 bedrooms and 3 bathrooms, large living and dining room, also a huge attic bonus. It also features a hidden wine cellar, ideal for wine storage and entertaining guests. This perfectly designed two family luxury home combines the best of both investment and residence opportunities!
- Type:
- Co-Op
- Sq.Ft.:
- n/a
- Status:
- Active
- Beds:
- 1
- Year built:
- 1953
- Baths:
- 1.00
- MLS#:
- 3561198
- Subdivision:
- Deepdale Gardens
ADDITIONAL INFORMATION
A rare opportunity to purchase this spacious 1Br 1Ba at the sought after Deepdale Gardens Complex in little neck. Perfect price $$ to start your real estate Journey. Tremendous Value in this current market. WHY PAY SOMEONE ELSE MORTGAGE WITH YOUR HARD EARNED $$. Bring your vision/your taste Just a little TLC. Located near near public transportation, express line bus to Manhattan/LIRR and other major parkways/highways. Excellent On Site Amenities such as but not limited to, management and maintenance Dept./common laundry rooms, storage. Water park and Playground area, Close to shopping and major hospitals. Maintenance includes all utilities, Real Estate Taxes, Taxes, Electric, Heat, . No Flip Tax. Up to 2 parking stickers in addition to plenty of street parking. Call Now To schedule a showing appt.
$2,488,000
5222 Browvale Ln Little Neck, NY 11362
- Type:
- Single Family
- Sq.Ft.:
- 4,800
- Status:
- Active
- Beds:
- 8
- Lot size:
- 0.29 Acres
- Year built:
- 1935
- Baths:
- 4.00
- MLS#:
- 3560331
ADDITIONAL INFORMATION
Experience unparalleled luxury and grandeur in this distinguished mansion nestled in the coveted community of Little Neck Hills. Features 3 Large Master Bedroom Suites. This magnificent estate is meticulously constructed with concrete for enduring quality and structural integrity. Upon arrival, a grand circular driveway welcomes you, offering parking for over 10 vehicles, complemented by a 2-car detached garage featuring a car lift capable of accommodating 4 cars, in addition to a convenient 2-car attached garage. The main floor of this opulent residence showcases an exquisite vestibule and foyer, leading to a palatial formal living room graced with a fireplace, ideal for sophisticated gatherings. Adjacent is a tranquil sunroom, perfect for moments of relaxation and contemplation. A powder room provides convenience, while the expansive eat-in kitchen is a chef's delight, equipped with modern amenities and ample space for culinary creativity. The main floor also boasts a spacious den and a formal dining room, designed for both everyday living and lavish entertaining. Ascending to the second floor reveals an oversized master bedroom retreat, complete with a luxurious master bath, ensuring privacy and comfort. Four additional generously sized bedrooms offer versatility, while an office space provides a dedicated area for work or study. A roof deck balcony provides panoramic views and a serene outdoor escape. An additional full bath on this level enhances convenience and accessibility. The third floor presents another master bedroom suite, complemented by a full bath and two additional bedrooms, ideal for accommodating guests or expanding family needs. The stand-up attic offers abundant storage space, catering to organizational needs and seasonal items. Descending to the lower level, a full basement awaits with practical amenities including a mudroom for everyday convenience, a dedicated workout room for fitness enthusiasts, and two storage rooms for optimal organization. This exceptional mansion exemplifies unparalleled craftsmanship, luxurious living, and thoughtful design, offering a rare opportunity to reside in one of Little Neck Hills' largest and most prestigious homes.
$1,999,999
5111 Browvale Ln Little Neck, NY 11362
- Type:
- Townhouse
- Sq.Ft.:
- 3,758
- Status:
- Active
- Beds:
- 5
- Year built:
- 1920
- Baths:
- 5.00
- MLS#:
- RPLU-1032523064171
ADDITIONAL INFORMATION
Welcome to your new home. Experience comfort and grandeur in every corner of this expansive single-family residence, nestled in a highly sought-after neighborhood. This home is more than just a house; it is a haven crafted for generations to come. Key Features: Spacious Living: 5 bedrooms and 4.5 bathrooms spread across 9 spacious rooms, offering ample space for living, entertaining, and accommodating loved ones.Lower Level Apartment: A full 2-bedroom apartment perfect for extended family members or guests, providing both privacy and convenience. Property Dimensions: Measuring an impressive 35 65 feet and sitting on a generous 50 145-foot lot, this home spans over 3,758 square feet of meticulously designed living space. Recent Renovation: Originally transformed in the early 2000s, this home has recently been renovated, ensuring modern comfort and timeless appeal. Interior Highlights: Open-Plan Design: Soaring two-story-high open-space ceilings flood the interior with natural light and a sense of airiness. Parlor Level: This level features a large open kitchen, a guest bathroom, a formal dining room, an enormous living space, and a cozy family room. Hardwood floors, double-hung windows, and crown moldings add elegance throughout, while central air conditioning maintains year-round comfort. Second Floor: Includes two colossal California king-sized bedrooms, each accompanied by a full-sized bedroom. One of these retreats features a Juliet balcony overlooking the sprawling backyard. All bedrooms have luxurious en suite bathrooms, with one indulging in the luxury of a hot tub. Lower Level Highlights: Flexible Living Arrangement: A self-contained 2-bedroom apartment ideal for multigenerational living. Exterior Features: Curb Appeal: An outdoor patio on the parlor level, a private driveway on the left side, and a massive backyard invite endless outdoor enjoyment and entertainment possibilities. Don't miss the opportunity to make this extraordinary residence your own. Contact us today to schedule your private appointment and take the first step toward making this house your dream home.For immediate showing please contact Farb
$1,528,888
24865 Thornhill Ave Little Neck, NY 11362
- Type:
- Single Family
- Sq.Ft.:
- 2,400
- Status:
- Active
- Beds:
- 6
- Lot size:
- 0.13 Acres
- Year built:
- 1950
- Baths:
- 5.00
- MLS#:
- 3554326
ADDITIONAL INFORMATION
Great 1 Family house in the Douglaston, Little Neck Area. This property sits on a 5750 Square foot beautiful corner lot. The house features 6 bedrooms, 4.5 Bathrooms. The 1st floor consists of as open concept GREAT ROOM that consists of a large eat-in-kitchen with stainless steel appliances, cherry wood cabinets, granite counters featuring a sit down bar height granter counter island, dining area, and a sitting/ lounge area, the GREAT ROOM has large porcelain floor tiles. Also on the 1st floor is another living room (den) with dark hardwood floors and wood burning fire place, full bath, and a bedroom (office). The 2nd floor features 3 bedrooms, hallway bath, and a master suite with a master bath, 2 balconies a front facing and side yard overlooking the pool. There is a 3rd floor walk up that has another multi purpose room and half bath. The large basement has 7 foot ceilings, consisting of a large living area, full bath, laundry area, mechanical room, has a walk out entrance into the yard. The yard is an entertainers delight with and in ground swimming pool ( 8 feet deep), patio area. There are 2 private driveways and 1 car garage. Located in Queens school district #26. Conveniently located near all major highways, public transportation, shopping, and dining. This house is a must see.
- Type:
- Co-Op
- Sq.Ft.:
- n/a
- Status:
- Active
- Beds:
- 1
- Year built:
- 1961
- Baths:
- 1.00
- MLS#:
- 3550571
- Subdivision:
- Valerie Arms
ADDITIONAL INFORMATION
MINT CONDITION apartment with a great view. Alcove studio with privacy wall which makes it feel like a 1 bedroom. Gorgeous Kitchen With Jack And Jill Bathroom. Beautiful Lighting. Includes Covered Parking Spot. Building Has Outdoor Pool, Gym, And Courtyard! Convenient To Shops (Starbucks, Panera, Chipotle, Restaurants, a new supermarket) And Transportation. Blue Ribbon Award Winning School District 26. Sublet Allowed After 5 Years. Maintenance Includes Gas, Water, 24 Security, and Parking. NO GUEST PARKING - Please park on the street.
$1,590,000
4629 Douglaston Pkwy Little Neck, NY 11362
- Type:
- Single Family
- Sq.Ft.:
- 2,315
- Status:
- Active
- Beds:
- 4
- Lot size:
- 0.14 Acres
- Year built:
- 1930
- Baths:
- 5.00
- MLS#:
- 3546372
ADDITIONAL INFORMATION
Beautifully Renovated Colonial Situated In The Heart Of Douglaston! Featuring Primary Bedroom W/Full bath & spacious Closet, 4 Bedrooms, 4 Full bath, 1 Half Bath. Updated and modern bathrooms throughout! Beautifully renovated kitchen with updated appliances, cabinets, and marble countertop and pleasant breakfast nook. Living Room with a cozy and unique fireplace and plenty room for gathering. Spacious Formal Dining Room, gorgeous wood floors throughout. Lovely Spacious Deck perfect for entertaining and a private spacious backyard. Full Finished Basement with ample room for hobbies, relaxing, and exercising. Convenient To Shopping and close to everything including convenient Transportation & LIRR.
$1,480,000
4734 Glenwood St Little Neck, NY 11362
- Type:
- Single Family
- Sq.Ft.:
- n/a
- Status:
- Active
- Beds:
- 7
- Lot size:
- 0.28 Acres
- Year built:
- 1930
- Baths:
- 4.00
- MLS#:
- 3527516
ADDITIONAL INFORMATION
Best Location!Biggest Lot within The Block! Beautiful Mother-Daughter Type Newly Updated Center Hall Colonial, 81x150 Oversized Property with 3350 Sqf(actual) Interior Living Area, 7 Bedrms, 4 Baths, Ose To the Finished Basement.New Kitchen, Fireplace, Formal Dining Rm, Den, Office,Family Rm.Walk Up Attic,Garage with Huge Driveway ,Beautiful Refinished Hardwood Floor! Central AC,Privately Backyard With Deck. Close To All Shopping And Transportation. School District 26 and Much More....

Listings courtesy of One Key MLS as distributed by MLS GRID. Based on information submitted to the MLS GRID as of 11/13/2024. All data is obtained from various sources and may not have been verified by broker or MLS GRID. Supplied Open House Information is subject to change without notice. All information should be independently reviewed and verified for accuracy. Properties may or may not be listed by the office/agent presenting the information. Properties displayed may be listed or sold by various participants in the MLS. Per New York legal requirement, click here for the Standard Operating Procedures. Copyright 2024, OneKey MLS, Inc. All Rights Reserved.

IDX information is provided exclusively for consumers’ personal, non-commercial use, that it may not be used for any purpose other than to identify prospective properties consumers may be interested in purchasing, and that the data is deemed reliable but is not guaranteed accurate by the MLS. Per New York legal requirement, click here for the Standard Operating Procedures. Copyright 2024 Real Estate Board of New York. All rights reserved.
Little Neck Real Estate
The median home value in Little Neck, NY is $405,000. The national median home value is $338,100. The average price of homes sold in Little Neck, NY is $405,000. Little Neck real estate listings include condos, townhomes, and single family homes for sale. Commercial properties are also available. If you see a property you’re interested in, contact a Little Neck real estate agent to arrange a tour today!
Little Neck, New York has a population of 0.
The median household income for the surrounding county is $75,886 compared to the national median of $69,021. The median age of people living in Little Neck is 0 years.
Little Neck Weather
The average high temperature in July is 84.9 degrees, with an average low temperature in January of 26.5 degrees. The average rainfall is approximately 47.8 inches per year, with 25.6 inches of snow per year.
