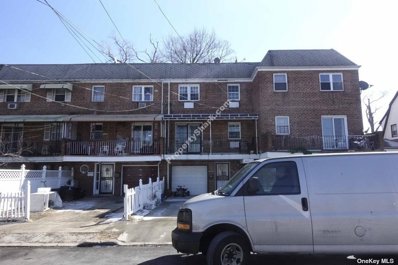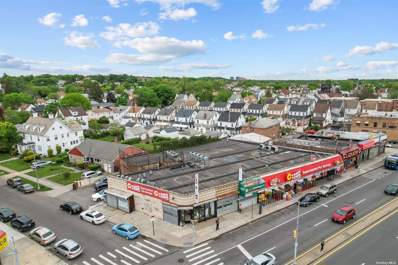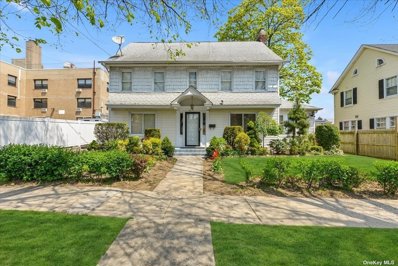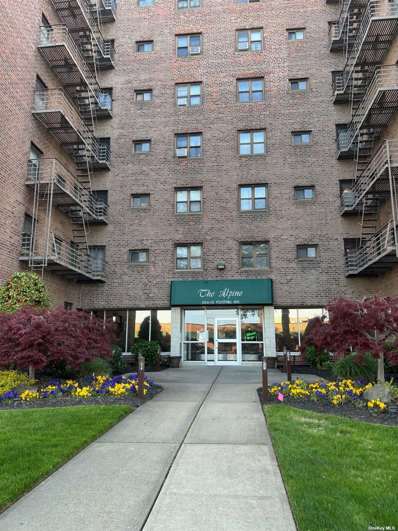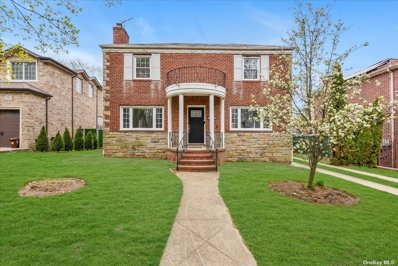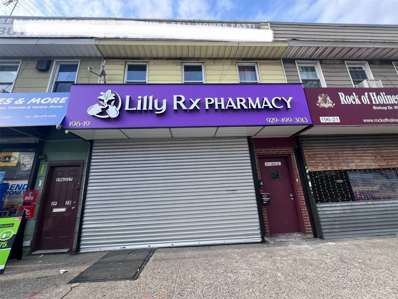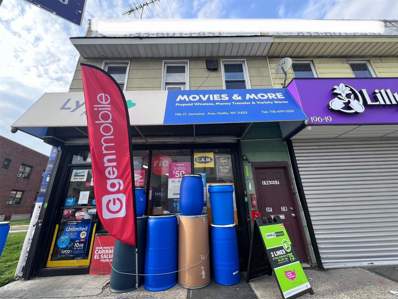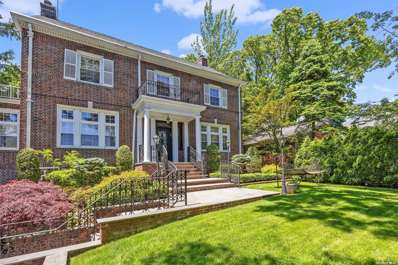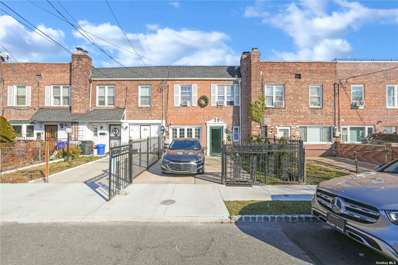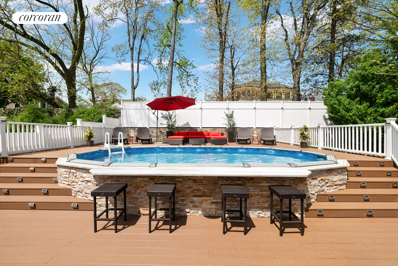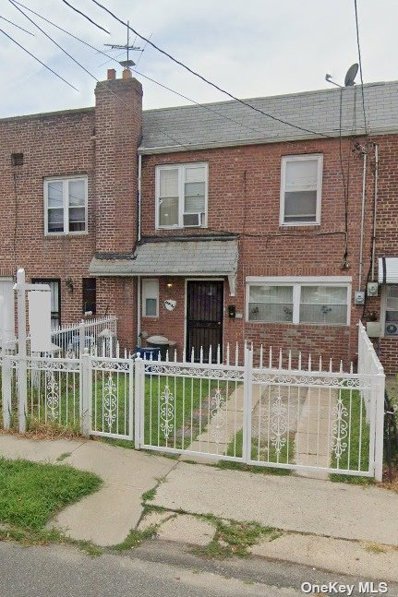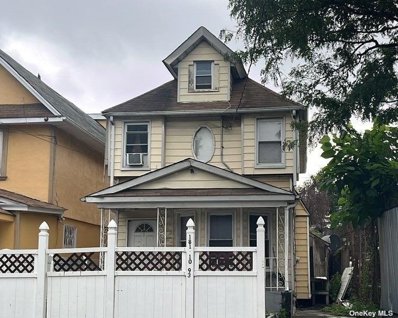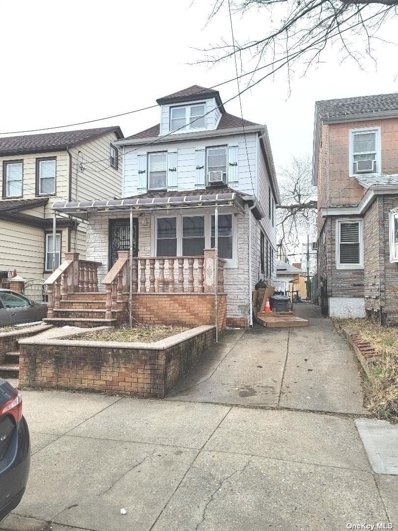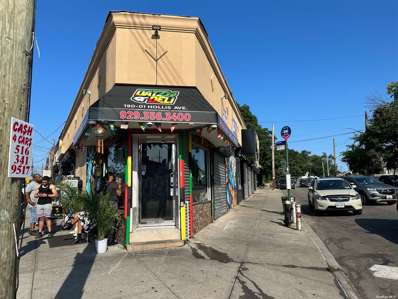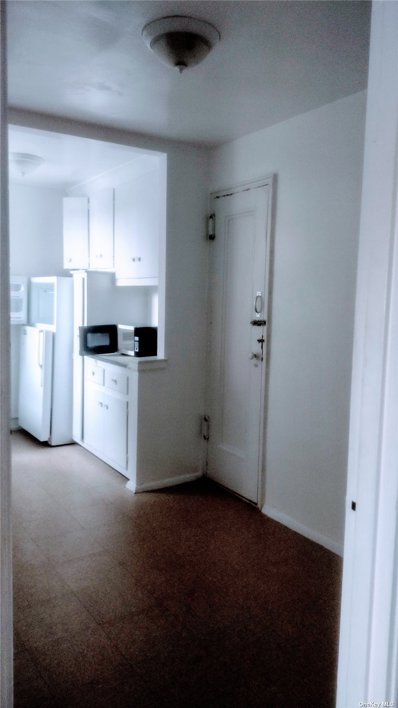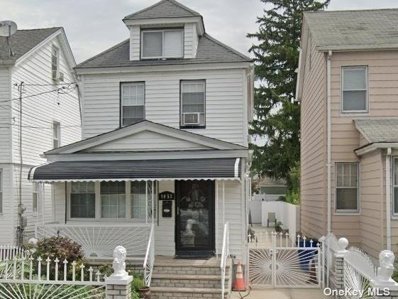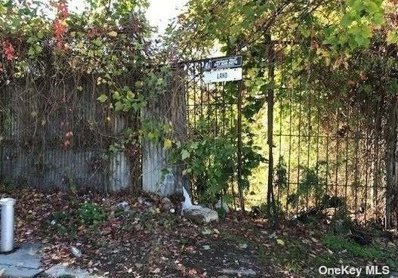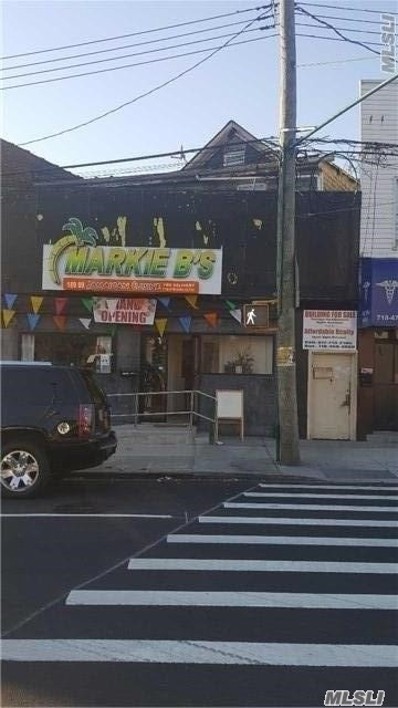Hollis NY Homes for Rent
$1,250,000
9415 199th St Hollis, NY 11423
- Type:
- Other
- Sq.Ft.:
- n/a
- Status:
- Active
- Beds:
- 7
- Year built:
- 1960
- Baths:
- 6.00
- MLS#:
- 3555652
ADDITIONAL INFORMATION
WITH PAYING TENANTS ALL FLOORS POSSIBLE VACANT ONE FLOOR AT CLOSING SHOWING ONLY WITH PRROOF OF FUNDS/PRE APPROVAL
$4,800,000
19503 Jamaica Ave Hollis, NY 11423
- Type:
- Retail
- Sq.Ft.:
- n/a
- Status:
- Active
- Beds:
- n/a
- Lot size:
- 0.29 Acres
- Year built:
- 1951
- Baths:
- MLS#:
- 3551280
ADDITIONAL INFORMATION
This building has an R5 Zoning with a C2-2 Overlay. Currently has a supermarket and laundromat as tenants.
$1,140,000
8815 191st St Hollis, NY 11423
- Type:
- Single Family
- Sq.Ft.:
- 2,000
- Status:
- Active
- Beds:
- 3
- Lot size:
- 0.14 Acres
- Year built:
- 1925
- Baths:
- 3.00
- MLS#:
- 3551036
ADDITIONAL INFORMATION
Beautifully well maintained Center-Hall style house.Offers 3bedroom 2.5 bathroom with full basement and attic.Located in the highly sought-after neighborhood of Holliswoods. This house offers such charming features as a welcoming foyer with a and oversized living room with a fireplace and a bright den off to the side. Hardwood floors throughout, Large formal dinning room, updated eat in kitchen and powder room.Second floor invites you to a huge sunny primary bedroom with his and hers. Plus 2 spacious Bedrooms with closet. Full hall bathroom with tub. Full unfinished walkup attic with lots of potential. Full basement with huge recreation family room, bathroom, storage, laundry room, utility room and separate outside entrance. Private fenced in backyard with decking and detached two car garage. Close to public transportation, shopping, restaurants and so much more.
- Type:
- Co-Op
- Sq.Ft.:
- n/a
- Status:
- Active
- Beds:
- 1
- Year built:
- 1954
- Baths:
- 1.00
- MLS#:
- 3548882
- Subdivision:
- Hilltop Village
ADDITIONAL INFORMATION
Huge 1 bed, updated beautiful eat-in-Kitchen. near shops, bus, train(E & F) Lobby level laundry and bike storage room. Near Grand Central Pkwy, Clearview Expwy and Cunningham Park.
$1,799,000
18881 Avon Rd Hollis, NY 11423
- Type:
- Single Family
- Sq.Ft.:
- 3,300
- Status:
- Active
- Beds:
- 4
- Lot size:
- 0.14 Acres
- Year built:
- 1945
- Baths:
- 4.00
- MLS#:
- 3577618
ADDITIONAL INFORMATION
Nestled in the prestigious neighborhood of Jamaica Estates, this fully renovated center hall colonial stands as a testament to luxury and modern comfort. Situated on a spacious 6000 square foot lot, this exquisite residence boasts timeless charm coupled with contemporary amenities. Upon entering, guests are greeted by a grand center hall that sets the tone for the elegant design found throughout the home. The residence features 4 generously sized bedrooms and 4 luxurious baths, providing ample space for relaxation and rejuvenation. The highlight of this home is the stunning Florida room, offering a tranquil retreat bathed in natural light. Perfect for lounging or entertaining guests, this versatile space seamlessly blends indoor and outdoor living. Step into the heart of the home and discover a chef's dream kitchen adorned with state-of-the-art stainless steel appliances. The eat-in kitchen is adorned with radiant heated floors showcases exquisite craftsmanship, making it the perfect setting for culinary adventures and gatherings with loved ones. No detail has been spared in the renovation of this home, with a BRAND NEW ROOF AND SIDING! The bathrooms feature modern floating vanities and are impeccably designed to create a spa-like ambiance. This residence is equipped with central air conditioning, ensuring year-round comfort, while new electrical and plumbing systems provide peace of mind for years to come. Additionally, the two-car detached garage provides convenient parking without taking away from the square footage of the house. With its southeast exposure, natural light floods the home, creating a warm and inviting atmosphere. Don't miss out on the opportunity to own this exceptional property, where luxury meets functionality in one of Jamaica Estates' most coveted locations. Experience the epitome of modern living in this meticulously renovated colonial masterpiece
$999,000
19619 Jamaica Ave Hollis, NY 11423
- Type:
- Mixed Use
- Sq.Ft.:
- n/a
- Status:
- Active
- Beds:
- n/a
- Lot size:
- 0.05 Acres
- Year built:
- 1931
- Baths:
- MLS#:
- 3543105
ADDITIONAL INFORMATION
Mixed Used Property in prime Hollis with heavy foot and vehicle traffic. First Floor is being used as a pharmacy; second floor has 2 apartments. The commercial space is 1,169 sq ft while the residential is 1,169 sq ft.
$999,000
19617 Jamaica Ave Hollis, NY 11423
- Type:
- Mixed Use
- Sq.Ft.:
- n/a
- Status:
- Active
- Beds:
- n/a
- Lot size:
- 0.06 Acres
- Year built:
- 1931
- Baths:
- MLS#:
- 3543104
ADDITIONAL INFORMATION
Mixed Used Property in prime Hollis with heavy foot and vehicle traffic. First Floor is being used as a store; second floor has 2 apartments. The commercial space is 1,078 sq ft while the residential is 1,078 sq ft.
$2,850,000
8702 Palermo St Hollis, NY 11423
- Type:
- Single Family
- Sq.Ft.:
- 5,400
- Status:
- Active
- Beds:
- 7
- Lot size:
- 0.38 Acres
- Year built:
- 1920
- Baths:
- 4.00
- MLS#:
- 3540407
ADDITIONAL INFORMATION
Welcome to 8702 Palermo Street nestled in tranquil Holliswood. This expansive property spans over Sixteen thousand square feet, is uniquely private, and features a massive backyard thoughtfully designed as an oasis. Enclosed within its bounds are lush lawns, gardens, patios and terrace areas. The home boasts a well-thought-out layout, offering spaciousness, convenience, and elegance. As you approach, a winding driveway leads the way to a 2-car attached garage, ensuring convenience and seclusion. Step inside this brick center hall colonial masterpiece. On the main level, a stately foyer, adorned with a grand staircase and uniquely high ceilings, set the tone of splendor in every space. A grand parlor, at the left wing, features a charming fireplace and ample space to entertain. Expansive windows capture the golden hues of the rising and setting sun, bathing the room in a warm and inviting glow. An intimate and casual family room is enhanced by panoramic window views, creating a comfortable and inviting space for relaxation and enjoyment. The formal dining room is located in the right wing of the home. A U-shaped eat-in kitchen with Mediterranean design features tiled floors, custom cabinets, and a decorative backsplash. Seamless paneled appliances, including a Wolf stove top and dual wall oven, along with a Sub-Zero fridge, offer modern convenience coupled with chic finishes. A well-placed powder room seamlessly matches the decor of the home. On the secomd level, the main bedroom boasts his and hers closets, a spacious bathroom, and a large private deck. Three more spacious bedrooms offer ample closets, abundant natural light, and expansive views. An additional spacious full bathroom with stand up shower. The third level is finished with high ceilings, exudes a sense of airiness, features closets, two bedrooms, and additional sprawling views. The garden level basement, situated above ground, boasts front and rear entrances, expansive windows, a holiday kitchen, and a spacious living room. An extra large full bathroom with stand up shower and two extra bedrooms cater to guests and household staff. This home features 10-foot ceilings on the first level and 9-foot ceilings on the second level. The full finished third level adds versatility and additional living space to suit your needs. Expansive windows throughout the home flood the interiors with natural light, creating a warm and inviting atmosphere. The huge backyard is impressively designed with a perfectly flowing layout, complemented by a botanical wonder rare to be found in New York City's five boroughs, all within thirty minutes from Manhattan. A large terrace connected to the kirchen is perfect for BBQs and picnics, while a second separate patio, can be dedicated to a fire pit in the evenings or sun bathing. Children and adults will also delight in the tremendous space that is completely closed off. Properties of this caliber in such a prime location are rarely available. Schedule a showing with me today before this opportunity is gone!
$599,999
10243 187th St Hollis, NY 11423
- Type:
- Single Family
- Sq.Ft.:
- 1,320
- Status:
- Active
- Beds:
- 3
- Lot size:
- 0.05 Acres
- Year built:
- 1940
- Baths:
- 1.00
- MLS#:
- 3553867
ADDITIONAL INFORMATION
Welcome to your dream home in the heart of Hollis! This inviting residence boasts a sunlit living room, creating a warm and airy ambiance. This home features three bedrooms and one full bathroom offering ample space for comfort and privacy. Step outside to a charming backyard with a large patio, perfect for enjoying summer activities and creating lasting memories. Experience the convenience of a private driveway leading to the front entrance of this home. Embrace the blend of cozy interiors and outdoor relaxation in this ideal Queens haven. Close to shopping, schools, public transportation and other amenities. This will not last !!!
$1,895,000
19831 Pompeii Ave Hollis, NY 11423
- Type:
- Townhouse
- Sq.Ft.:
- 3,483
- Status:
- Active
- Beds:
- 4
- Year built:
- 1950
- Baths:
- 4.00
- MLS#:
- RPLU-33422850139
ADDITIONAL INFORMATION
Introducing 198-31 Pompeii Ave in Hollis Queens! This stunning property has been fully renovated from the inside out giving it the most modern look. This one family home features 4 spacious bedrooms, 3 full bathrooms, 1 half bathroom and a fully finished basement. Your private oasis awaits! The backyard at 198-31 Pompeii Avenue features a full outdoor kitchen, pool and jacuzzi. Perfect for hosting summer barbecues or enjoying a quiet evening under the stars. Other standout features include central air conditioning, hardwood floors, garage, elegant fireplace, washer and dryer, abundant closet space and a fully built bar in the basement with shelves, sink and a refrigerator. Enjoy the peace of mind that comes with a fully renovated property, showcasing the latest in design and functionality. Contact us today for a chance to make this dream home your reality.
$625,000
10234 187th St Hollis, NY 11423
- Type:
- Single Family
- Sq.Ft.:
- 1,980
- Status:
- Active
- Beds:
- 4
- Lot size:
- 0.06 Acres
- Year built:
- 1940
- Baths:
- 2.00
- MLS#:
- 3520635
ADDITIONAL INFORMATION
Well-kept Brick Single family home featuring 3 Bedrooms, 1.5 Bathrooms, Kitchen with granite countertop, Living room, Dining room, a Pvt Driveway, a Garage, a fenced Backyard. Close to Bus, Shop and more.
$669,900
18110 93rd Ave Hollis, NY 11423
- Type:
- Single Family
- Sq.Ft.:
- 1,376
- Status:
- Active
- Beds:
- 3
- Lot size:
- 0.06 Acres
- Year built:
- 1920
- Baths:
- 2.00
- MLS#:
- 3518446
ADDITIONAL INFORMATION
This Colonial Style Home Features 3 Bedrooms, 2 Full Baths, Eat In Kitchen & 1 Car Garage. The information provided is estimated to the best of our abilities at this time.
$829,000
9344 204th St Hollis, NY 11423
- Type:
- Single Family
- Sq.Ft.:
- 2,400
- Status:
- Active
- Beds:
- 3
- Lot size:
- 0.05 Acres
- Year built:
- 1920
- Baths:
- 2.00
- MLS#:
- 3502044
ADDITIONAL INFORMATION
ONE FAMILY HOUSE , 3 BED ONE AND HALF BATH , THREE BED DUPLEX 1 CAR DETACHED GARAGE
$2,499,000
19001 Hollis Ave Hollis, NY 11423
- Type:
- Retail
- Sq.Ft.:
- n/a
- Status:
- Active
- Beds:
- n/a
- Lot size:
- 0.18 Acres
- Year built:
- 1923
- Baths:
- MLS#:
- 3500056
ADDITIONAL INFORMATION
Fully renovated and selling at 7% cap rate.
- Type:
- Co-Op
- Sq.Ft.:
- n/a
- Status:
- Active
- Beds:
- 1
- Year built:
- 1955
- Baths:
- 1.00
- MLS#:
- 3497970
- Subdivision:
- 88-30 182nd St Realty Gr
ADDITIONAL INFORMATION
Beautiful large rooms 1 br apartment large eat-in Kitchen conveniently located half block from Hillside ave 1 block from the train station 30 minutes train ride to Manhattan
$825,000
9053 204th St Hollis, NY 11423
- Type:
- Single Family
- Sq.Ft.:
- n/a
- Status:
- Active
- Beds:
- 3
- Year built:
- 1920
- Baths:
- 2.00
- MLS#:
- 3497576
ADDITIONAL INFORMATION
Detached 1 Family house featuring 3 Bedrooms, 2 bathrooms, Eat in Kitchen Full finished Basement with separate entrance, private driveway with garage. Immaculate condition. Close to Public transportation, easy highway access, shopping centers, houses of worship. Make this your next home.
$888,888
9062 187th St Hollis, NY 11423
- Type:
- Land
- Sq.Ft.:
- n/a
- Status:
- Active
- Beds:
- n/a
- Lot size:
- 0.15 Acres
- Baths:
- MLS#:
- 3495971
ADDITIONAL INFORMATION
Great Potential with Approximately 13,593 Square Feet of Buildable Area!
$999,000
18909 Jamaica Ave Hollis, NY 11423
- Type:
- Mixed Use
- Sq.Ft.:
- n/a
- Status:
- Active
- Beds:
- n/a
- Lot size:
- 0.09 Acres
- Year built:
- 1931
- Baths:
- MLS#:
- 3160208
ADDITIONAL INFORMATION
Investment Opportunity Walk-in Level Restaurant, 2nd Floor/Attic Apartment, Full Basement, Backyard, Class K4, Zone R5 Cac

Listings courtesy of One Key MLS as distributed by MLS GRID. Based on information submitted to the MLS GRID as of 11/13/2024. All data is obtained from various sources and may not have been verified by broker or MLS GRID. Supplied Open House Information is subject to change without notice. All information should be independently reviewed and verified for accuracy. Properties may or may not be listed by the office/agent presenting the information. Properties displayed may be listed or sold by various participants in the MLS. Per New York legal requirement, click here for the Standard Operating Procedures. Copyright 2024, OneKey MLS, Inc. All Rights Reserved.
IDX information is provided exclusively for consumers’ personal, non-commercial use, that it may not be used for any purpose other than to identify prospective properties consumers may be interested in purchasing, and that the data is deemed reliable but is not guaranteed accurate by the MLS. Per New York legal requirement, click here for the Standard Operating Procedures. Copyright 2024 Real Estate Board of New York. All rights reserved.
Hollis Real Estate
The median home value in Hollis, NY is $735,000. The national median home value is $338,100. The average price of homes sold in Hollis, NY is $735,000. Hollis real estate listings include condos, townhomes, and single family homes for sale. Commercial properties are also available. If you see a property you’re interested in, contact a Hollis real estate agent to arrange a tour today!
Hollis, New York has a population of 1,077.
The median household income for the surrounding county is $75,886 compared to the national median of $69,021. The median age of people living in Hollis is 9.6 years.
Hollis Weather
The average high temperature in July is 84.25 degrees, with an average low temperature in January of 26.4 degrees. The average rainfall is approximately 46.05 inches per year, with 25.05 inches of snow per year.
