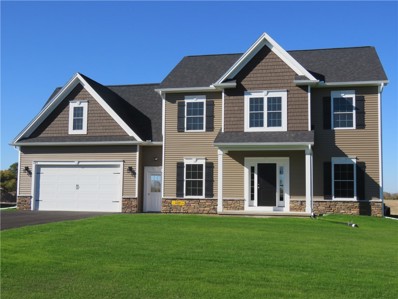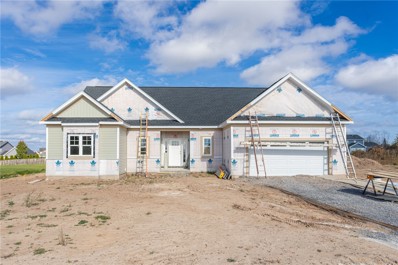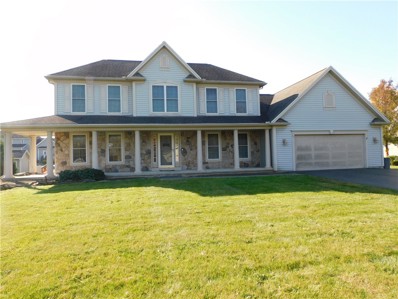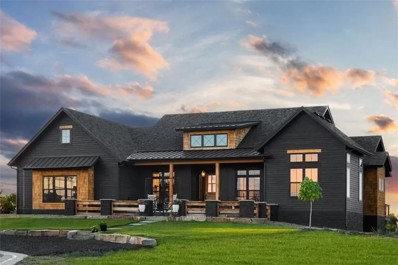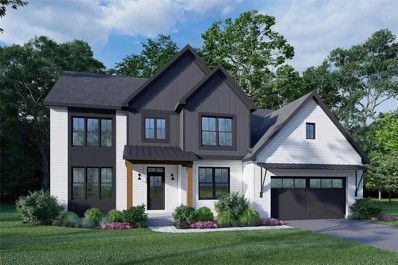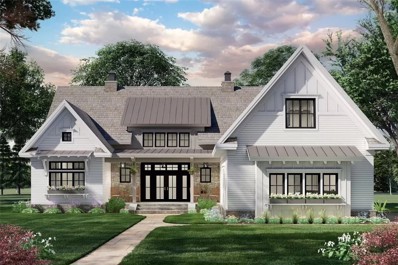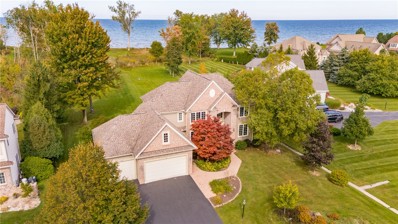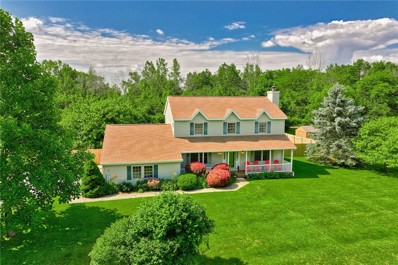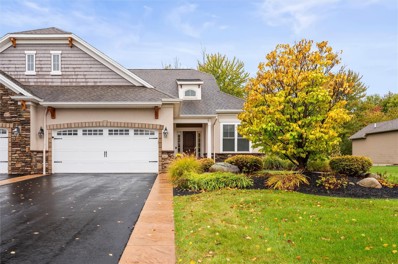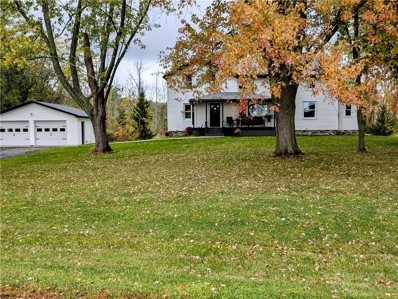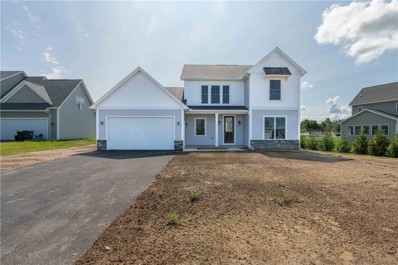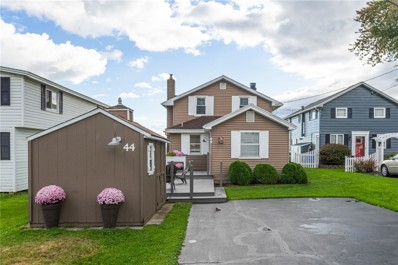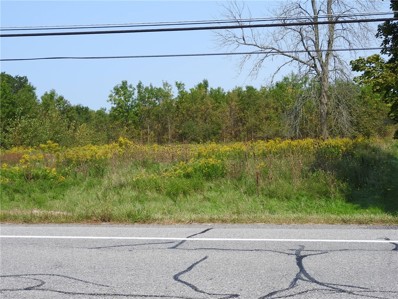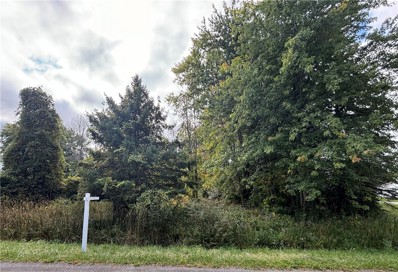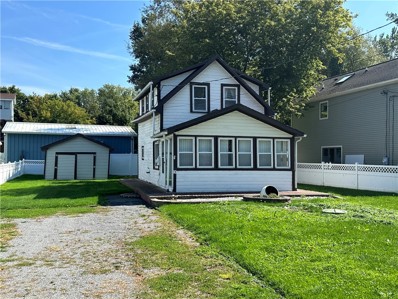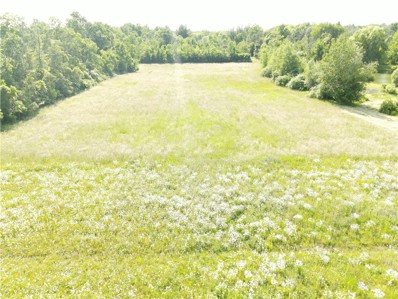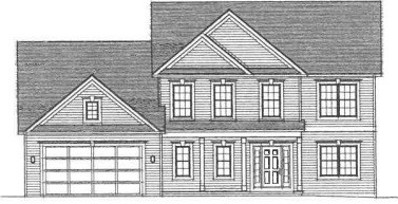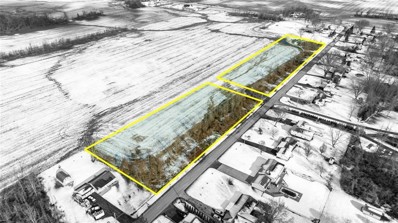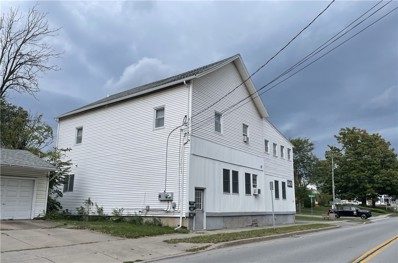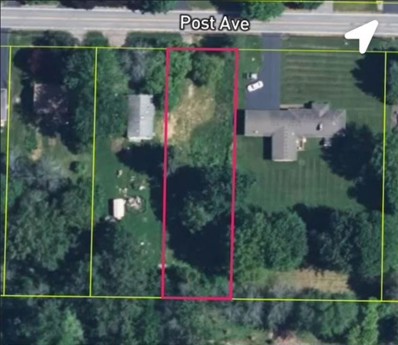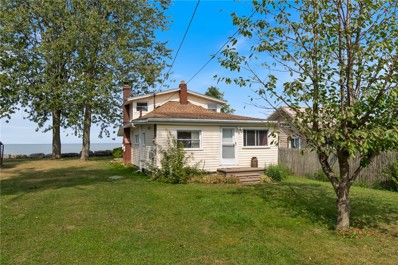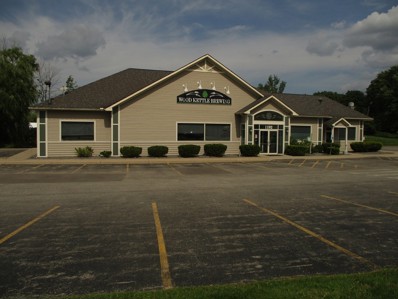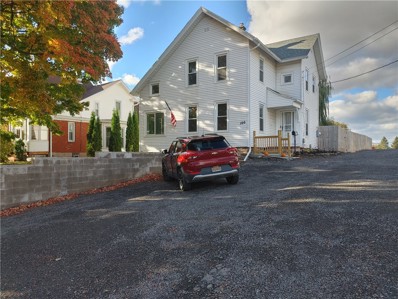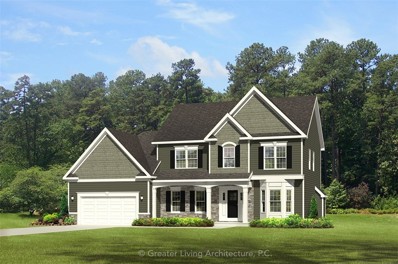Hilton NY Homes for Rent
The median home value in Hilton, NY is $310,000.
This is
higher than
the county median home value of $222,200.
The national median home value is $338,100.
The average price of homes sold in Hilton, NY is $310,000.
Approximately 63.83% of Hilton homes are owned,
compared to 31.7% rented, while
4.48% are vacant.
Hilton real estate listings include condos, townhomes, and single family homes for sale.
Commercial properties are also available.
If you see a property you’re interested in, contact a Hilton real estate agent to arrange a tour today!
$525,000
249 Collamer Rd Hilton, NY 14468
- Type:
- Single Family
- Sq.Ft.:
- 2,712
- Status:
- NEW LISTING
- Beds:
- 5
- Lot size:
- 0.54 Acres
- Year built:
- 2024
- Baths:
- 4.00
- MLS#:
- R1575144
- Subdivision:
- Collamer Rd Estates
ADDITIONAL INFORMATION
Welcome to an amazing custom built home By Reger Construction in Parma. This model/spec includes all high end amenities in the price. Nice open floor plan with a bright foyer leading to the study and great room with a fireplace. Enjoy 9' ceilings on the first floor making the floor plan even more open and airy. Plenty of cabinet space enhancing the kitchen with center island, breakfast bar, quartz counters, walk-in pantry and plenty of counter space for cooking. Sunny morning room with slider to the back yard, first floor laundry room. Upper level offers 5 bedrooms, main suite with a tray ceiling, walk-in closet, main suite bath with double sinks, quartz counter, glass doors on the shower. Main bath offers a split bath, double sinks and quartz counter. The finished bonus room adds the 5th bedroom. Basement is a 12 course with an egress window, walls are dry locked before insulation, central air, and humidifier. The outside includes seeded lawn, 20' wide binder driveway, back overhead door in garage which is great for parties and entertaining, shake and stone on front exterior. Taxes to be determined. Hilton Schools. Other amenities included. Our best advertisers are our customers.
- Type:
- Single Family
- Sq.Ft.:
- 1,796
- Status:
- NEW LISTING
- Beds:
- 3
- Lot size:
- 0.46 Acres
- Year built:
- 2024
- Baths:
- 3.00
- MLS#:
- R1575311
- Subdivision:
- West Hill Estates Sub Sec
ADDITIONAL INFORMATION
Welcome to your dream home! This stunning new construction offers 3 bedrooms and 2.5 baths, designed with modern living in mind.Highlights and amenities include:200 amp electric service,Recessed lighting throughout, Cathedral ceilings in the great room, Cozy gas fireplace, Durable vinyl plank flooring, Carpeting in bedrooms for added comfort, Large walk-in shower and tile flooring in the main bathroom, Luxurious free-standing soaking tub in the main bathroom, Two large walk-in closets in the main bedroom, Attractive cultured stone half wall at the front of the house, Sliding door to a covered porch and future deck, High efficiency furnace and 40-gallon hot water tank with power vent. Upgraded kitchen and countertops Spacious 12-course basement. Large 100x200 ft lot for outdoor activities. Upgraded overhead garage door with windows. Double-hung windows for energy efficiency. Its time to make it your own. Don’t miss out on this exceptional property that combines luxury, comfort, and modern amenities! Taxes to be determined
$349,900
67 Jade Creek Dr Hilton, NY 14468
- Type:
- Single Family
- Sq.Ft.:
- 2,386
- Status:
- Active
- Beds:
- 5
- Lot size:
- 0.44 Acres
- Year built:
- 2003
- Baths:
- 3.00
- MLS#:
- R1574623
- Subdivision:
- Fieldstone Estates Sec 01
ADDITIONAL INFORMATION
Nice Location - Fieldstone Estates off North Greece Rd with Hilton Schools - Big Colonial 2386 SqFt, 4-5 BDRM 3 Full Baths, 20x40 Inground Pool, Patio and Big Finished Bsmt Recreation Room - 25' Great Room, Stackstone Gas FPLC with Oak Surround and Crown Molding - Open to Big Eat in Kitchen, Cherry Cabinets, Recessed Lighting, Good Counter Space with Peninsula Breakfast Bar, 2 Pantry Closets, Sliding Glass Doors to Patio, Yard and Pool with New Liner in 2020 and Vinyl Fencing- Kitchen Appliances Included too, 1st Floor Office/BDRM with Closet & 1st Floor Full Bath, Poss In-Law Use, 1st Floor Laundry Room, Dining Rm with Hardwood Floors, 4 BDRM's Up, Big Primary BDRM with En Suite Full Bath, Big Vanity &Counter with 2 Sinks, Full Mostly Finished Bsmt, Great Recreation Room Space, Nice Wide Stairs, Unfinished Storage Space, Furn/Air 2003, Water Heather 2015, Vinyl Sided, Big Covered Wrap Around Front Porch with Columns & Brick Accent - Nice 2.5 Car Garage, Hockey Family so Garage Door took some shots - Nice Yard Layout with Pool on 1 side and Yard Space with Playset & Shed on other. Delayed Negotiations Until 11-4 Monday at 1:00PM.
$834,900
2 Dirienzo Dr Hilton, NY 14468
- Type:
- Single Family
- Sq.Ft.:
- 2,383
- Status:
- Active
- Beds:
- 3
- Lot size:
- 1.48 Acres
- Year built:
- 2024
- Baths:
- 3.00
- MLS#:
- R1572693
- Subdivision:
- Stonewood Estates
ADDITIONAL INFORMATION
Welcome to Stonewood Estates, an exclusive community featuring extraordinary custom-built homes, where elegance meets timeless design. Nestled in a prime location, each home offers a perfect balance of sophistication and comfort, crafted with meticulous attention to detail and the highest quality materials. Indulge in expansive floor plans with luxurious finishes. Every corner of these homes showcases unparalleled craftsmanship. Located in the sought-after Stonewood Estates Subdivision, these homes offer privacy, stunning views, and easy access to top-rated schools, fine dining, shopping, and recreational amenities. Experience the pinnacle of luxury living. Stonewood Estates—where dreams are built and refined.
$789,900
10 Dirienzo Dr Hilton, NY 14468
- Type:
- Single Family
- Sq.Ft.:
- 2,257
- Status:
- Active
- Beds:
- 3
- Lot size:
- 1.01 Acres
- Year built:
- 2024
- Baths:
- 3.00
- MLS#:
- R1572648
- Subdivision:
- Stonewood Estates
ADDITIONAL INFORMATION
Welcome to Stonewood Estates, an exclusive community featuring extraordinary custom-built homes, where elegance meets timeless design. Nestled in a prime location, each home offers a perfect balance of sophistication and comfort, crafted with meticulous attention to detail and the highest quality materials. Indulge in expansive floor plans with luxurious finishes. Every corner of these homes showcases unparalleled craftsmanship. Located in the sought-after Stonewood Estates Subdivision, these homes offer privacy, stunning views, and easy access to top-rated schools, fine dining, shopping, and recreational amenities. Experience the pinnacle of luxury living. Stonewood Estates—where dreams are built and refined.
$749,900
6 Dirienzo Dr Hilton, NY 14468
- Type:
- Single Family
- Sq.Ft.:
- 2,136
- Status:
- Active
- Beds:
- 3
- Lot size:
- 1.02 Acres
- Year built:
- 2024
- Baths:
- 3.00
- MLS#:
- R1572630
- Subdivision:
- Stonewood Estates
ADDITIONAL INFORMATION
Welcome to Stonewood Estates, an exclusive community featuring extraordinary custom-built homes, where elegance meets timeless design. Nestled in a prime location, each home offers a perfect balance of sophistication and comfort, crafted with meticulous attention to detail and the highest quality materials. Indulge in expansive floor plans with luxurious finishes. Every corner of these homes showcases unparalleled craftsmanship. Located in the sought-after Stonewood Estates Subdivision, these homes offer privacy, stunning views, and easy access to top-rated schools, fine dining, shopping, and recreational amenities. Experience the pinnacle of luxury living. Stonewood Estates—where dreams are built and refined.
$825,000
20 N Shore Dr Hilton, NY 14468
- Type:
- Single Family
- Sq.Ft.:
- 2,621
- Status:
- Active
- Beds:
- 3
- Lot size:
- 1.91 Acres
- Year built:
- 2005
- Baths:
- 3.00
- MLS#:
- R1573218
- Subdivision:
- Payne Beach Estates
ADDITIONAL INFORMATION
YEAR ROUND WATERFRONT ESTATE HOME IN EXCLUSIVE PAYNE BEACH ESTATES!!!! ***125 FT FRONTAGE WITH SANDY BEACH!!!!***ROLLING LAWN ON 1.9 ACRES! TAKE A STROLL DOWN TO YOUR --LEVEL LAKEFRONT-- PRIVATE BEACH 365 DAYS A YEAR! UNHEARD OF PRICE!!!!!!! *<**MINIMUM $1.4 MILLIOIN REPRODUCTION COST** PRISTINE PERFECT HOME WITH LAKES VIEWS FROM KITCHEN, PRIMARY SUITE, 4 SEASON SUNROOM AND 2 STORY WALL OF WINDOWS IN FAMILY ROOM! KEEP YOUR TOES IN THE SAND IN THE SUMMER, AND TOES WARM IN WINTER WITH RADIANT HEATED FLOOR IN KITCHEN, SUNROOM, & PRIMARY SUITE! CHEFS KITCHEN W GAS AND STAINLESS*** GLEAMING HARDWOODS, SPACIOUS PATIO AND SEPARATE DECK ALL OVERLOOKING EXPANSIVE YARD PERFECT FOR ENTERTAINING AND OUTDOOR FUN... WHAT MORE COULD YOU NEED?!?! WELL, JUST IN CASE YOU DO NEED MORE...HOW ABOUT A 13 COURSE BASEMENT WITH PLUMBING FUTURES FOR WHATEVER YOU DESIRE! 3 CAR GARAGE FOR YOUR ADULT 4 & 2 WHEEL TOYS ;-) EXTREMELY RARE OPPORTUNITY - ONLY ONE HOME FOR SALE IN STUNNING PAYNE BEACH ESTATES & THAT WAS 5 YEARS AGO! WILL NOT LAST - DON'T REGRET THIS ONE!
$429,900
5 Black Tern Ter Hilton, NY 14468
- Type:
- Single Family
- Sq.Ft.:
- 2,202
- Status:
- Active
- Beds:
- 4
- Lot size:
- 0.82 Acres
- Year built:
- 1995
- Baths:
- 3.00
- MLS#:
- R1572796
- Subdivision:
- Oster
ADDITIONAL INFORMATION
Fresh to the Market! This Colonial sets back on a Beautiful PRIVATE lot that's a RARE FIND!Expansive COVERED Front Porch OVERLOOKS The Manicured GARDENS. Enter to Fresh Colors and a CUSTOM DESIGN! The HARDWOOD Flooring throughout the First Floor Looks AMAZING! This MODERN KITCHEN Speaks for Itself! Quartz Countertops, Backsplash, Breakfast Bar, and Appliance STAY! Convenient FIRST FLOOR LAUNDRY, Relax in the Living Rm with the Wood Burning Fireplace! Bonus FLEX Rm Opens to the Rear Deck and Is a GREAT Spot to Put Your SPECIAL TOUCH ON! Just Installed is The Wood PRIVACY FENCE! This Location OVERLOOK Salmon Creek to enjoy Boating, Kayaking, and Hiking Trails! It's a Nature Lovers Dream Spot! The complete Package and Ready for YOU! Delayed Negotiations October 23rd @ 5:00PM
- Type:
- Land
- Sq.Ft.:
- n/a
- Status:
- Active
- Beds:
- n/a
- Lot size:
- 49.9 Acres
- Baths:
- MLS#:
- R1572303
- Subdivision:
- Traingular
ADDITIONAL INFORMATION
Nearly 50 acres for sale with a barn, so many possibilities! Can be purchased with 1881 Clarkson Parma Townline Rd (house next door). More pictures to be uploaded
$449,900
5 Aviamore Dr Hilton, NY 14468
- Type:
- Condo
- Sq.Ft.:
- 1,828
- Status:
- Active
- Beds:
- 3
- Lot size:
- 0.15 Acres
- Year built:
- 2015
- Baths:
- 2.00
- MLS#:
- R1571983
- Subdivision:
- Stonewood Manor Sub Sec 2
ADDITIONAL INFORMATION
Welcome to this stunning 1,828 sq ft townhouse in the highly desirable Stonewood Manor subdivision! With a striking stone and stucco exterior, 2-car garage, and lush curb appeal, this home is situated on a serene wooded lot. Step inside and experience first-floor living at its finest. Gorgeous hardwood floors throughout the main living area, welcome you into an open, airy floor plan designed for both comfort and entertaining. The living room, complete with a cozy gas fireplace, flows into the chef’s dream kitchen featuring granite countertops, custom cabinetry, and sleek stainless steel appliances. A formal dining area with elegant tray ceiling detail is perfect for gatherings. This space sets the perfect atmosphere for entertaining. The home features three spacious bedrooms and two full baths, including a luxurious primary ensuite. The convenience of first-floor laundry adds to the appeal. Enjoy relaxing mornings in the cozy sitting area overlooking the wooded backyard, or entertain on the stamped concrete patio, ideal for evening bonfires. Feel secure that you'll always stay comfy with whole house generator. This home offers the perfect blend of style, comfort, and convenience!
$498,000
642 Chase Rd Hilton, NY 14468
- Type:
- Single Family
- Sq.Ft.:
- 2,630
- Status:
- Active
- Beds:
- 5
- Lot size:
- 8.8 Acres
- Year built:
- 1940
- Baths:
- 4.00
- MLS#:
- R1571702
ADDITIONAL INFORMATION
OPEN HOUSE SUN 10/27 12-2. Peaceful living in this beautiful 2,630 sf home on 8.8 acres, tucked away in the corner of a country road with Hilton Schools. This Offering is equivalent to a new home with views from every room. The home has a covered front porch, 2-car detached garage, new sidewalks, two gravel driveways, new windows, new vinyl siding, new hi-eff furnace and central air. This is complete with 5 spacious bedrooms - 2 of which are 1st floor primary suites. One primary suite is flexible, studio in-law or in-home office with private exterior entrance, as well integrated with the main home, complete with mini-kitchen and full bath. The other primary suite offers a very large 6'x21' walk-in closet and full bath. The kitchen offers stainless steel appliances, granite counters, peninsula for countertop seating, pantry closet and an additional cabinet and counter area. A side entrance with a small deck is off the kitchen along with a double-wide coat closet. Also on the 1st floor is a half-bath, laundry closet, living room and dining room. Hardwood floors are throughout most of the 1st floor. The 2nd floor has 3 large bedrooms, new carpets, linen closet and full bathroom.
$484,900
Giovanni Ln Hilton, NY 14468
Open House:
Saturday, 11/9 12:00-2:00PM
- Type:
- Single Family
- Sq.Ft.:
- 2,079
- Status:
- Active
- Beds:
- 3
- Lot size:
- 0.39 Acres
- Year built:
- 2023
- Baths:
- 3.00
- MLS#:
- R1571270
ADDITIONAL INFORMATION
Stunning New 2024 Custom Build by Concal LLC located in Hilton! Step into this beautifully designed home and be greeted by high-end finishes and inviting warm tones. Off the front entrance, you’ll find a versatile office/den space and a convenient storage closet. The open-concept floor plan shines as you enter the spacious kitchen, featuring a large quartz island, custom cabinetry w/undermount lighting, and a seamless flow into the sun-drenched morning room. With a wall of windows, the morning room creates the perfect dining and gathering space. The large living room showcases a striking stone fireplace, and is pre-wired for a mounted TV. LVT flooring spans the entire open kitchen and living areas, complemented by recessed lighting. A half bath and first-floor laundry add extra convenience to the main level. Upstairs, the primary suite offers a custom-designed ceiling with recessed lighting, ample closet space, and a luxurious en-suite bath featuring a massive tile shower and double vanities. Two additional bedrooms and a full bathroom complete the second floor. With a 12-course basement and taxes TBD, this newly built home has everything you need for comfortable living
$349,500
44 Lakeside Blvd Hilton, NY 14468
- Type:
- Single Family
- Sq.Ft.:
- 1,304
- Status:
- Active
- Beds:
- 1
- Lot size:
- 0.1 Acres
- Year built:
- 1880
- Baths:
- 2.00
- MLS#:
- R1570961
- Subdivision:
- Light House Beach
ADDITIONAL INFORMATION
This beautifully updated waterfront home offers an open-concept layout with breathtaking views of Lake Ontario! The spacious living areas are filled with natural light and modern updates. Enjoy the open concept floor plan which includes a kitchen equipped for the best home cooked meals, granite countertops, stainless steel appliances, breakfast bar and formal dining space. The living room features a beautiful stone fireplace mantel and large bay windows, overlooking the lake. First floor full bath has been recently updated and includes a walk-in shower with waterfall fixtures. Upstairs you will find a loft style bedroom with vaulted ceilings as well as large windows providing yet another wonderful view of the lake. The primary bathroom is equipped with a beautiful double vanity, walk in shower and jetted whirlpool tub as well as a spacious walk-in closet. Some updates include, 2024 main roof tear off, 2018 generator, 2017 septic, both front and rear decks. Heated kitchen & upper bath floors! Public sewers are available for connection as of 2024. Delayed negotiations on file. All offers due 10/14/2024 at 3pm. Delayed negotiations on file. All offers due 10/14/2024 at 3pm.
- Type:
- Land
- Sq.Ft.:
- n/a
- Status:
- Active
- Beds:
- n/a
- Lot size:
- 0.69 Acres
- Baths:
- MLS#:
- R1565246
- Subdivision:
- 0000027787
ADDITIONAL INFORMATION
Raw land just waiting for your new home ideas! .69 acre residential lot located in the Town of Parma with Hilton Schools. Utilities at the road and property does/will require a septic system. Sewers are currently not available in the area. Overhead view can be found under attachments. Please do not park in the driveways when viewing the property and do not walk the property until you are confirmed. Bow hunting season is upon us, so please wear bright colors. Thank you.
- Type:
- Land
- Sq.Ft.:
- n/a
- Status:
- Active
- Beds:
- n/a
- Lot size:
- 0.69 Acres
- Baths:
- MLS#:
- R1568870
- Subdivision:
- Braddocks Bay Township
ADDITIONAL INFORMATION
Approved building lot in the Hilton School District! Nearly 3/4 of an acre. Level, Wooded lot. Suitable for a single family residence. Utilities at street, Septic Required. Great opportunity to build on a newly approved lot!
- Type:
- Single Family
- Sq.Ft.:
- 768
- Status:
- Active
- Beds:
- 2
- Lot size:
- 0.1 Acres
- Year built:
- 1938
- Baths:
- 1.00
- MLS#:
- R1568031
ADDITIONAL INFORMATION
Affordable lakeview Property ready for full time living- This 2 story 2 Bed 1 bath home features a nicely fenced yard with view of Lake Ontario- Living/Dining Combo with a great size kitchen with hook up for Washer/Dryer for 1st floor Laundry- roof new in 2024 with both electric heat and gas wall furnace. Vinyl windows throughout, French drain around perimeter of home with a beautiful brick walkway. A short walk to access the water and a small beach. The yard features vinyl fencing. Home currently is connected to a private septic, but public sewers are available at the street.
$299,900
1453 Manitou Rd Hilton, NY 14468
- Type:
- Land
- Sq.Ft.:
- n/a
- Status:
- Active
- Beds:
- n/a
- Lot size:
- 16.98 Acres
- Baths:
- MLS#:
- R1566999
- Subdivision:
- Goy Sub
ADDITIONAL INFORMATION
Welcome to 1453 Manitou Road. With 16.98 acres and 90 FT of road frontage. Electric, gas, and water at the road. Zoned Residential in Spencerport Schools.
$509,900
261 Collamer Rd Hilton, NY 14468
- Type:
- Single Family
- Sq.Ft.:
- 2,480
- Status:
- Active
- Beds:
- 4
- Lot size:
- 0.54 Acres
- Year built:
- 2024
- Baths:
- 3.00
- MLS#:
- R1566887
ADDITIONAL INFORMATION
Inviting custom built home by Reger Construction in Parma. Offering spectacular spec home with all the High End Amenities already in the price. First floor in complemented with 9' ceilings as you enter the open foyer with full glass sidelights. Amazing kitchen with a large center island and Quartz counters with a breakfast bar. Morning room with a slider, spacious great room with a cozy fireplace. Great first floor home office or play area for toys, large mud room with door for all the book bags etc. Second floor boasts a large main suite with bath and walk-in closet. 4th bedroom is the finished bonus room, second floor laundry. Basement with an egress window, central air, humidifier on furnace, and walls are dry locked before insulation. Outside is complemented with shake and stone front. Seeded lawn and a 20' wide binder driveway. We do our best to make your build stress free and an enjoyable experience from beginning till end and after. Hilton Schools, Parma Taxes. Taxes to be???????????????????????????????? determined.
$55,000
43 Bailey Rd Hilton, NY 14468
- Type:
- Land
- Sq.Ft.:
- n/a
- Status:
- Active
- Beds:
- n/a
- Lot size:
- 5.7 Acres
- Baths:
- MLS#:
- R1566580
ADDITIONAL INFORMATION
Ready to Build? Your dream lot awaits! A 5.70 acre building lot located in the Town of Parma. Natural Gas, Electric & Public Water at the street. Wonderful location with Hilton Schools!! Great Opportunity! RAW LAND
$325,000
62 East Ave Hilton, NY 14468
- Type:
- Mixed Use
- Sq.Ft.:
- 3,955
- Status:
- Active
- Beds:
- 3
- Lot size:
- 0.12 Acres
- Year built:
- 1900
- Baths:
- 2.00
- MLS#:
- R1564418
- Subdivision:
- Braddocks Bay
ADDITIONAL INFORMATION
A great chance to own an excellent investment property that also carries significant historical value in Hilton. This is the original Hilton School! Close to everything; shopping, schools, restaurants & more! Invest in a 2 family with commercial space & plenty of storage. Updates include windows, electric, plumbing, floors, doors, fixtures, hot water tanks, heating systems, & more. Main floor apartment boasts a huge custom hickory Kitchen. Call today!
$29,900
163 Post Ave Hilton, NY 14468
- Type:
- Land
- Sq.Ft.:
- n/a
- Status:
- Active
- Beds:
- n/a
- Lot size:
- 0.46 Acres
- Baths:
- MLS#:
- R1565047
ADDITIONAL INFORMATION
.4692 acre vacant residential building lot located in the desirable Hilton School District within the Town of Greece. The spacious lot offers a prime opportunity to build your dream home in a quiet, family friendly neighborhood surrounded by natural beauty
$262,499
6414 Shore Acres Dr Hilton, NY 14468
- Type:
- Single Family
- Sq.Ft.:
- 1,000
- Status:
- Active
- Beds:
- 2
- Lot size:
- 0.15 Acres
- Year built:
- 1935
- Baths:
- 1.00
- MLS#:
- R1564067
- Subdivision:
- Collamer
ADDITIONAL INFORMATION
WELCOME TO WATERFRONT SERENITY! Tranquil sunsets and lake views can be in YOUR future! Don’t YOU deserve a waterfront location right here in the Monroe County area of Upstate NY? Come see what this home has to offer! Two bedrooms up (both have a beautiful view of the waterfront) or use the sleeping space created on the first floor! First floor laundry and full bath too! The LARGE eat in kitchen is the perfect space to entertain guests and the front ENCLOSED PORCH is the most comfortable spot in the home, with its updated windows that give a PANORAMIC view of Lake Ontario! There’s even a detached garage for those that need a work space or storage space!
$999,900
1192 Manitou Rd Hilton, NY 14468
- Type:
- Other
- Sq.Ft.:
- 5,136
- Status:
- Active
- Beds:
- n/a
- Lot size:
- 2.6 Acres
- Year built:
- 2005
- Baths:
- MLS#:
- R1560706
ADDITIONAL INFORMATION
Location! Location! Great traffic flow and exposure. Dynamic 5200 square foot building with paved parking, zoned commercial. Signal light at corner. Multiple opportunities. Currently leased as a Brewery. Turn key business and equipment is also available to purchase. Building is for Sale or Lease! Must See! January Occupancy!
$245,000
100 East Ave Hilton, NY 14468
- Type:
- Single Family
- Sq.Ft.:
- 1,988
- Status:
- Active
- Beds:
- 3
- Lot size:
- 0.3 Acres
- Year built:
- 1900
- Baths:
- 2.00
- MLS#:
- R1560139
- Subdivision:
- St Pauls Evangelical Luth
ADDITIONAL INFORMATION
Wow!!! Look inside! Newly installed flooring, lighting, kitchen,& bathrooms. Freshly painted though out plus a 1 yr free home warranty that covers all major mechanics. Spacious 2 story has 1988 sq. Ft. of living space and features heated sun room/porch, living room, spacious entry foyer, bright Kitchen with built-in dishwasher and microwave, new portable island stays, and sliding glass door to stone patio with custom flower boxes and private stockade fenced backyard for the pets to run and play. Off the kitchen is a spacious 1st floor laundry with room for freezer or spare frig. and a new powder room on the first floor. Upstairs is a new bath, large foyer, perfect for desk & computer work area, 3 bedrooms all newly carpeted. Plenty of parking in long stone driveway. Outside needs your own finishing touches. Located in the Village of Hilton and walking distance to everything.
$498,000
257 Collamer Rd Hilton, NY 14468
- Type:
- Single Family
- Sq.Ft.:
- 2,321
- Status:
- Active
- Beds:
- 4
- Lot size:
- 0.54 Acres
- Year built:
- 2024
- Baths:
- 3.00
- MLS#:
- R1559796
- Subdivision:
- Collamer Rd Estates
ADDITIONAL INFORMATION
Reger Construction presents The Stonebridge model/spec in Parma. This home offers many high end amenities in the list price. Nice open floor plan with 9' ceilings on the first floor. Step inside to the large foyer with a guest closet. Front office for those working from home and a nice size great room with a cozy fireplace. Kitchen offers ample counter space with a large center island, breakfast bar and quartz counters. The morning room has been extended to host those large gatherings and a slider to the back yard. First floor laundry room with utility cabinet and sink. Upper level boasts 4 nice size bedrooms, main suite with a huge walk-in closet, main suite bath offers double sinks, shower with glass door. 12 course basement with central air, humidifier on furnace, and egress window. Exterior has shake and stone on the front with a half porch, seeded lawn, 20' wide binder driveway. Still time to make selections on many items. Taxes to be determined. Hilton Schools!

The data relating to real estate on this web site comes in part from the Internet Data Exchange (IDX) Program of the New York State Alliance of MLSs (CNYIS, UNYREIS and WNYREIS). Real estate listings held by firms other than Xome are marked with the IDX logo and detailed information about them includes the Listing Broker’s Firm Name. All information deemed reliable but not guaranteed and should be independently verified. All properties are subject to prior sale, change or withdrawal. Neither the listing broker(s) nor Xome shall be responsible for any typographical errors, misinformation, misprints, and shall be held totally harmless. Per New York legal requirement, click here for the Standard Operating Procedures. Copyright © 2024 CNYIS, UNYREIS, WNYREIS. All rights reserved.
