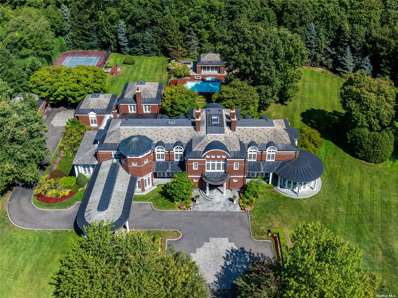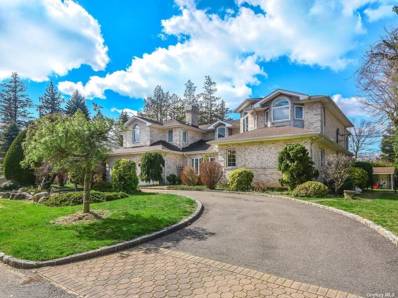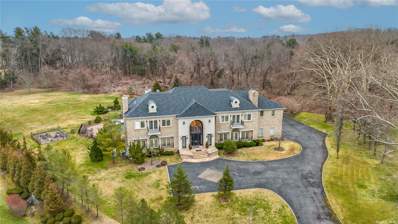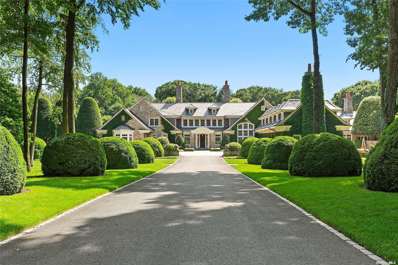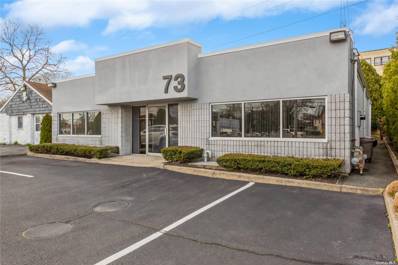Greenvale NY Homes for Rent
The median home value in Greenvale, NY is $724,300.
This is
higher than
the county median home value of $676,200.
The national median home value is $338,100.
The average price of homes sold in Greenvale, NY is $724,300.
Approximately 65.42% of Greenvale homes are owned,
compared to 34.58% rented, while
0% are vacant.
Greenvale real estate listings include condos, townhomes, and single family homes for sale.
Commercial properties are also available.
If you see a property you’re interested in, contact a Greenvale real estate agent to arrange a tour today!
$15,000,000
11 Dupont Ct Greenvale, NY 11548
- Type:
- Single Family
- Sq.Ft.:
- 14,000
- Status:
- Active
- Beds:
- 7
- Lot size:
- 6.12 Acres
- Year built:
- 2007
- Baths:
- 12.00
- MLS#:
- 3579090
- Subdivision:
- Dupont Estates
ADDITIONAL INFORMATION
Nestled on a meticulously landscaped 6-acre+ property, Eleven Dupont Court epitomizes architectural sophistication and resplendence. This stately Brookville Brick Colonial, constructed in 2005, spans over 15,000 Sq.Ft. and encompasses 7 Bedrooms and 12 Bathrooms. Its graceful design is distinguished by bespoke features such as elaborate woodwork, spiral staircases, marble flooring and soaring two-story ceilings. Natural light is abundant throughout the entire home, flooding through large windows and multiple sets of French doors. The residence's first floor is dedicated to luxurious entertaining spaces, including a formal Living Room and an elegant Dining Room complete with custom cabinetry. The circular Music Room/Conservatory offers beautiful views of the outdoors and the spacious Den is highlighted by a refined limestone fireplace and a two-story gallery mezzanine that overlooks the lower level. The grand eat-in Kitchen is a culinary masterpiece, featuring dual oversized islands, exquisite coffered ceilings, and top-tier Wolf/SubZero appliances. The backsplash is adorned with Delft tile, adding a touch of classic elegance. The Primary Wing on the second floor includes a private office, a generously sized bedroom with a sitting area and fireplace, a large walk-in closet, and a spa-inspired marble bathroom with a soaking tub. The property is enhanced by numerous outdoor terraces, Crestron and Lutron systems, a four-car attached garage, a whole-house generator, a sophisticated surround sound system and more. Approached via automatic front gates, the estate is accessed through a quarter-mile tree-lined driveway. The outdoor amenities are exceptional, including multiple slate patios for entertaining, a sunken tennis court, an outdoor grilling station, a cabana with a kitchenette, and a gunite in-ground pool with a jetted spa. The property is zoned within the esteemed Jericho Union Free School District.
$1,825,000
Address not provided Greenvale, NY 11548
- Type:
- Single Family
- Sq.Ft.:
- 4,610
- Status:
- Active
- Beds:
- 5
- Lot size:
- 0.36 Acres
- Year built:
- 1951
- Baths:
- 5.00
- MLS#:
- 3557061
ADDITIONAL INFORMATION
Gracious And Stately Located On An Quiet Tree Lined Street On An Oversized Corner Property. Enter Into the Grand Two Story Entry Foyer, Light Streams In East Front Facing Windows, Open Flow Kitchen Leads Into The Comfortable Den With Fireplace. Two Primary Suites To Choose From: One On The Lower Level And A Retreat Like Second One Upstairs. With Soaking Tub,Separate Shower And Two Large Walk In Closets. A Wing Was Added For Extended Family With Private Entrance, Large Living Room, Potential To Add A Second Kitchen. The Yard Has Been Designed To Perfection And Is An Entertainer's Dream. With Gorgeous Bluestone Patio, Pergola For Covered Dining, A Fully Stocked Outdoor Kitchen And Inground Gunite Pool. Complete With Waterfall. Hedged In With Specimen Trees That Stay Green All Year Long For The Ultimate In Seclusion And Relaxation. Convenient To Shopping, Transportation And The Award Winning North Shore Schools.
$4,288,000
9 Penny Pond Ct Greenvale, NY 11548
- Type:
- Single Family
- Sq.Ft.:
- 8,103
- Status:
- Active
- Beds:
- 7
- Lot size:
- 2.05 Acres
- Year built:
- 2004
- Baths:
- 5.00
- MLS#:
- 3535254
ADDITIONAL INFORMATION
Welcome to your magnificent Grand Georgian Colonial Palace nestled on a private cul-de-sac in the heart of Old Brookville. This stunning home boasts 7 grand Bedrooms and 6 Bathrooms, featuring soaring high ceilings throughout. The grand double staircase is truly spectacular and one of a kind. Enjoy the luxurious master suite, complete with a grand fireplace and French doored balconies overlooking the breathtaking fountained gardens. Radiant heated floors span from the entry foyer to the large eat-in kitchen, ensuring comfort and elegance at every turn. Step into the backyard oasis, spanning over 2 acres of estate grounds, featuring a resort-style yard with an in-ground pool, outdoor chef's kitchen, and rose gardens. The sprawling grounds offer ample space for a basketball court, tennis courts, and/or putting green. Plus, the home comes equipped with a gas generator for added convenience and peace of mind. Welcome home to luxury living at its finest.
$33,500,000
1 Dupont Ct Greenvale, NY 11548
- Type:
- Single Family
- Sq.Ft.:
- 23,155
- Status:
- Active
- Beds:
- 8
- Lot size:
- 21.86 Acres
- Year built:
- 2003
- Baths:
- 13.00
- MLS#:
- 3469398
ADDITIONAL INFORMATION
A Timeless World-Class Masterpiece defined by grace & style, "Shangri-La" is an unparalleled Gold Coast Estate designed for luxurious living, gracious entertaining & the enjoyment of Art. This stately residence was designed by the renowned architectural firm Shope Reno Wharton. Located on 21.86 captivating acres, the estate is a symphony of Artistry & Design. Complemented by breathtaking and vibrant landscaping, there are two idyllic Ponds & a Conservatory Greenhouse. Two swimming Pools each have their own Cabana. There is an additional Cabana with a full Catering Kitchen. This serene & refined estate impeccable captures sophistication & elegance. Architectural excellence & tasteful appointments make this the ultimate in luxury and lifestyle. World-class design, masterful detailed workmanship and the finest materials culminate in a spectacular estate imbued with the tranquility and grace that is "Shangri-La".
$2,375,000
73 Glen Cove Rd Greenvale, NY 11548
- Type:
- Office
- Sq.Ft.:
- n/a
- Status:
- Active
- Beds:
- n/a
- Year built:
- 1990
- Baths:
- MLS#:
- 3469375
ADDITIONAL INFORMATION
73 Glen Cove Road is a one story 3000 SF Medical Building that was built in 1990 to occupy two dental offices. The two medical offices are a mirror image in size and dimensions. The property is Centrally Located on Busy Glen Cove Road off of Northern Blvd, Neighboring Major Successful Retailers. Featured Commercial Sales.

Listings courtesy of One Key MLS as distributed by MLS GRID. Based on information submitted to the MLS GRID as of 11/13/2024. All data is obtained from various sources and may not have been verified by broker or MLS GRID. Supplied Open House Information is subject to change without notice. All information should be independently reviewed and verified for accuracy. Properties may or may not be listed by the office/agent presenting the information. Properties displayed may be listed or sold by various participants in the MLS. Per New York legal requirement, click here for the Standard Operating Procedures. Copyright 2024, OneKey MLS, Inc. All Rights Reserved.
