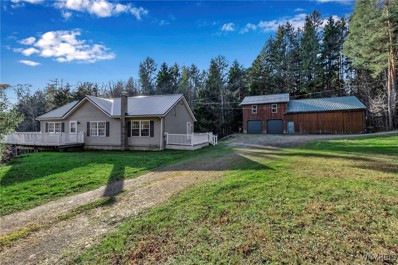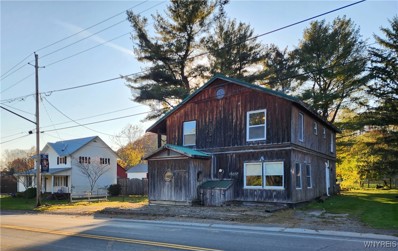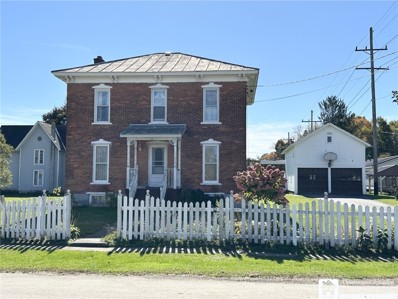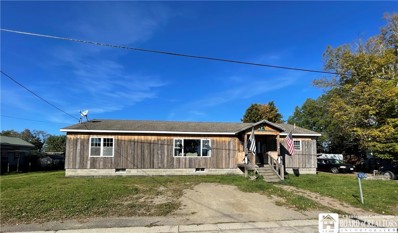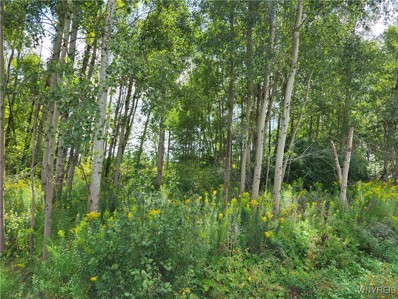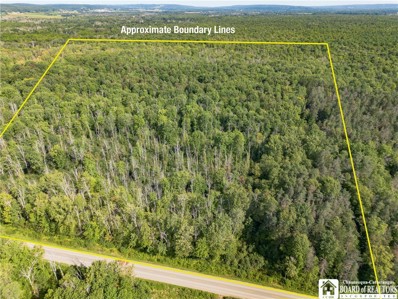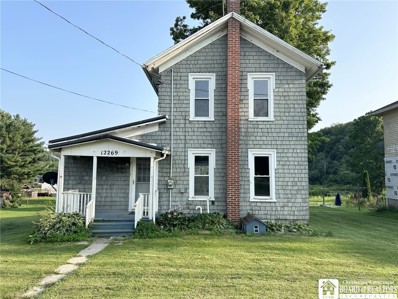Conewango Valley NY Homes for Rent
The median home value in Conewango Valley, NY is $101,000.
This is
lower than
the county median home value of $131,600.
The national median home value is $338,100.
The average price of homes sold in Conewango Valley, NY is $101,000.
Approximately 70.33% of Conewango Valley homes are owned,
compared to 7.42% rented, while
22.25% are vacant.
Conewango Valley real estate listings include condos, townhomes, and single family homes for sale.
Commercial properties are also available.
If you see a property you’re interested in, contact a Conewango Valley real estate agent to arrange a tour today!
- Type:
- Single Family
- Sq.Ft.:
- 2,400
- Status:
- Active
- Beds:
- 4
- Lot size:
- 9.8 Acres
- Year built:
- 1997
- Baths:
- 3.00
- MLS#:
- B1578233
ADDITIONAL INFORMATION
OPEN HOUSE SUNDAY 11am - 12:30PM! Discover the perfect blend of comfort and serenity in this stunning 1997-built ranch home! Nestled on 9.8 picturesque acres, this property boasts lush woodlands, open yard space, and a tranquil creek—your private retreat awaits! This well-maintained home features 4 spacious bedrooms and 3 full baths in total! 3 of the bedrooms and 2 full baths, including a private primary suite with tile low step shower, are all on the first floor! The kitchen showcases handcrafted wood cabinetry and stainless steel appliances while opening to the living room, creating a perfect flow for daily living and entertaining. A sliding glass door off the eat-in leads to an expansive deck overlooking the scenic back yard to enjoy evenings relaxing while taking in the views! Follow the custom oak staircase to the finished basement (included in sqft) to a true entertainer’s dream! Live edge bar top and countertop with wet sink, fridge, and kegerator all included! Anchoring the lower level living space is the new wood burning stove! Custom full bath with modern rustic touches bring the charm. The 4th bedroom opposite of the bar/entertaining area could serve as an office, additional storage or converted to guest quarters or an in-law suite with a private entrance though the walkout french doors! Cherry on the top for this breathtaking property are the outdoor bonus spaces! The large Amish built wood barn features overhead rolling doors for garage parking space and sliding barn door for access to the workshop and large utility space. With additional loft space, electric and generator hookup, this barn is perfect for hobbies, projects and more! Oversized wood shed with seasoned firewood included! ADDITIONAL UPDATES INCLUDE: Water Heater 2023, Roof 2024, Washer 2024, Well pump with new lines and electric!
- Type:
- Multi-Family
- Sq.Ft.:
- 2,028
- Status:
- Active
- Beds:
- 2
- Lot size:
- 0.21 Acres
- Year built:
- 1900
- Baths:
- 2.00
- MLS#:
- B1574513
ADDITIONAL INFORMATION
This multifamily home offers a promising investment opportunity with its 2,028 square feet of living space situated on a generous .21-acre lot. It’s perfect for families or investors looking to maximize their property’s potential! Each unit features one bedroom, a sizable living/dining area, a kitchen, and a full bath. Both units are spacious and updated, boasting open floor plans that enhance the living experience. The upper unit includes a deck with an awning, providing a lovely relaxing space while overlooking the backyard, while the lower unit offers a patio. A short drive to Interstate 86 offering some beautiful landscapes or to Ellicottville, with its charming village atmosphere, great skiing in winter, and vibrant summer activities or to Chautauqua Lake offering lovely views, boating, and fishing opportunities. It's a great route for enjoying the natural beauty of the area!
$179,000
Route 83 Conewango Valley, NY 14726
- Type:
- Single Family
- Sq.Ft.:
- 2,136
- Status:
- Active
- Beds:
- 4
- Lot size:
- 0.66 Acres
- Year built:
- 1895
- Baths:
- 1.00
- MLS#:
- R1570987
ADDITIONAL INFORMATION
Beautiful, classically styled home on a corner lot in Conewango Valley. This four-bedroom home is loaded with old-world charm, with the picket fence outside and the gorgeous natural woodwork inside, as well as lots of natural light from the oversized windows. There is an abundance of space. There is room for everything. The main floor has two dining rooms, a living room, a study, a kitchen, and a walk-in pantry with built-in storage and a full bath. Upstairs are four bedrooms. Off the back of the house is a partially covered porch with lots of space for entertaining. The backyard is partially fenced. The full basement has a wash-tub sink and an exterior walkout for added convenience. The garage has workshop space and lots of storage, as well as a second floor.
- Type:
- Single Family
- Sq.Ft.:
- 2,292
- Status:
- Active
- Beds:
- 4
- Lot size:
- 0.51 Acres
- Year built:
- 2014
- Baths:
- 3.00
- MLS#:
- R1570231
ADDITIONAL INFORMATION
This ranch home that was built in 2014 is much larger than it looks with 2292 sq. ft. Enter the front door into the open kitchen w/ tile flooring & living room w/hardwood floors that continue through the bedrooms. The kitchen has walnut cupboards w/ wooden countertops. There are 3 bedrooms that all have closets & ceiling fans. The primary suite has a closets, Ceiling fan, recessed lights, & a 3/4 bath w/ tiled floors. A hall closet leads to a back mudroom w/ tile floor & back exit to the yard. The laundry room with a 1/2 bath are off the mudroom. There is a full block foundation basement w/ plenty of room for storage & tall ceiling height. 220 amp electric, an outdoor woodstove that has duct work leading throughout the house is the homes heat source. Out in the back of the house is a barn/garage area for all the toys. The seller is in the process of removing the back part of the shed, clean up will continue & a wall on the backside of the garage. 15 miles to Ellicottville, 12 miles to Salamanca, 11 miles to Onville, 16 miles to Jamestown make this a convenient location for lots of activities. Put a little bit of TLC & make this home just the way you want.
$128,000
Route 62 Conewango Valley, NY 14726
- Type:
- Land
- Sq.Ft.:
- n/a
- Status:
- Active
- Beds:
- n/a
- Lot size:
- 78.02 Acres
- Baths:
- MLS#:
- B1561786
ADDITIONAL INFORMATION
NEW PRICE ON THIS 78 ACRE PARCEL OF LAND IN THE HEART OF THE SOUTHERN TIER COUNTRY. THE LAND IS MOSTLY WOODED WITH A SEASONAL STREAM AT THE BACK OF THE LAND. LOCATED IN BETWEEN RANDOLPH AND JAMESTOWN.
- Type:
- Land
- Sq.Ft.:
- n/a
- Status:
- Active
- Beds:
- n/a
- Lot size:
- 50.35 Acres
- Baths:
- MLS#:
- R1562090
ADDITIONAL INFORMATION
Whether you're looking to capitalize on its resources, build your dream home, or simply hold a profitable asset, this 50-acre property with timber and gas royalties is a rare find that offers both natural beauty and financial gain.
- Type:
- Single Family
- Sq.Ft.:
- 1,612
- Status:
- Active
- Beds:
- 3
- Lot size:
- 0.47 Acres
- Year built:
- 1879
- Baths:
- 1.00
- MLS#:
- R1554847
ADDITIONAL INFORMATION
Classical three-bedroom home in a tranquil setting. This home is set on just under a half-acre in the Pine Valley Central School District. The main floor of the house has a spacious living room with hardwood floors and a dining area that connects to the kitchen with a breakfast bar. The kitchen has sliding glass doors that lead onto the back deck, where you can enjoy dining al fresco in the shade of the tree. There are two bedrooms downstairs. Upstairs there is one more bedroom. The main bedroom is large, with beautiful natural light and a closet. Upstairs, there is an unfinished bathroom. The bathroom has an easy step-in shower and a linen closet. The full basement has an exterior walk-out, and there is plenty of space to add storage shelves or even a workshop. The house has free gas that is shared with seven neighbors: It costs $500 the first year and $100 a year (maintenance) after that to continue getting it.

The data relating to real estate on this web site comes in part from the Internet Data Exchange (IDX) Program of the New York State Alliance of MLSs (CNYIS, UNYREIS and WNYREIS). Real estate listings held by firms other than Xome are marked with the IDX logo and detailed information about them includes the Listing Broker’s Firm Name. All information deemed reliable but not guaranteed and should be independently verified. All properties are subject to prior sale, change or withdrawal. Neither the listing broker(s) nor Xome shall be responsible for any typographical errors, misinformation, misprints, and shall be held totally harmless. Per New York legal requirement, click here for the Standard Operating Procedures. Copyright © 2024 CNYIS, UNYREIS, WNYREIS. All rights reserved.
