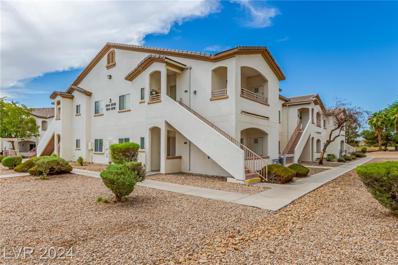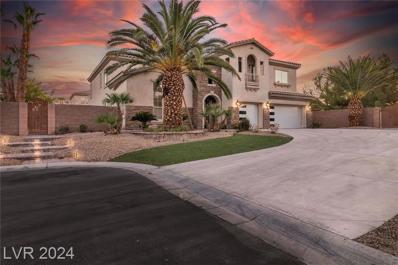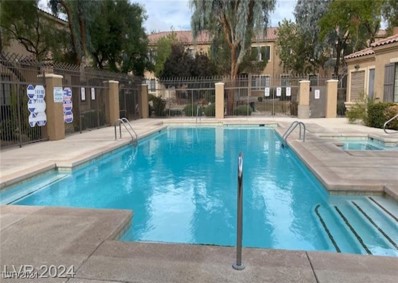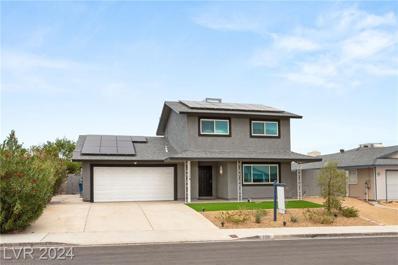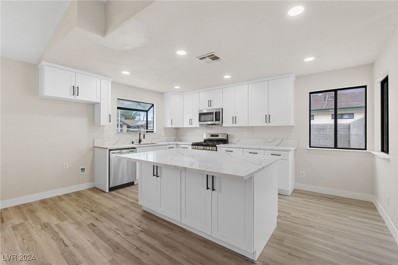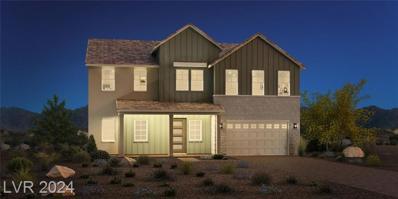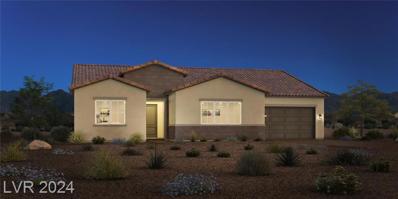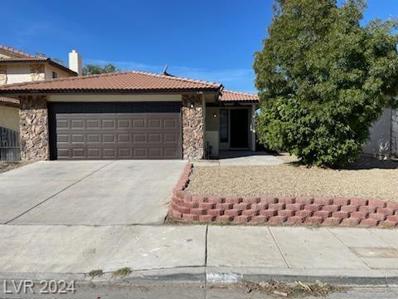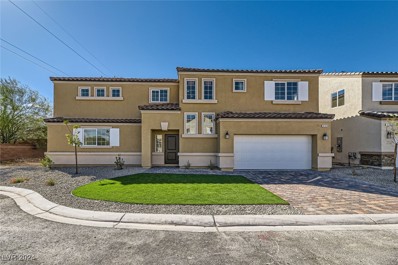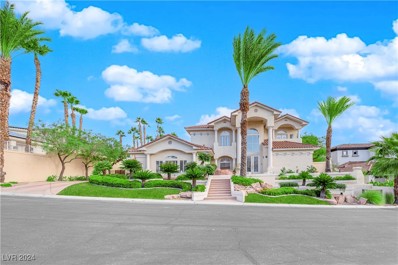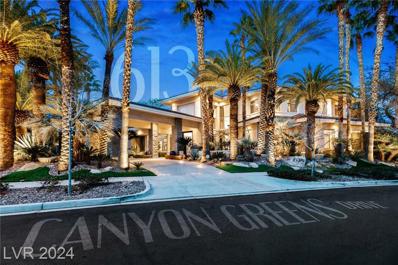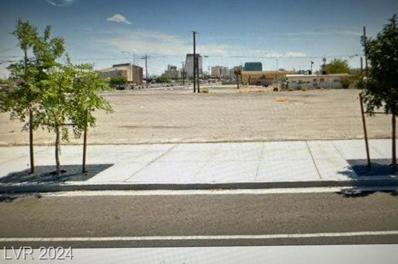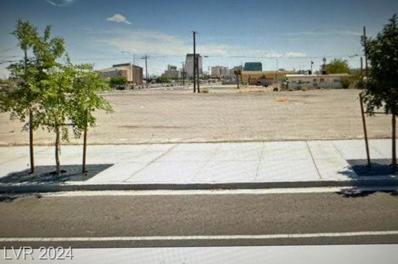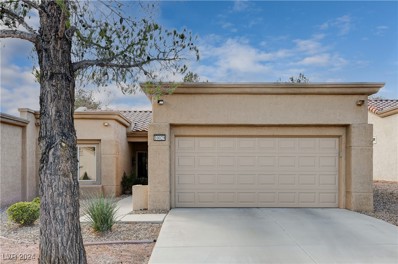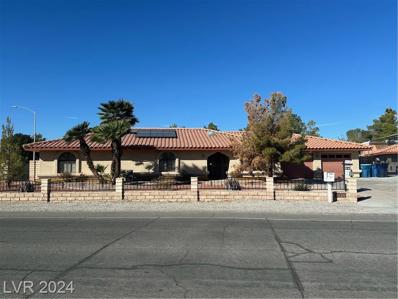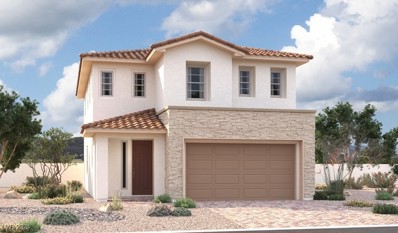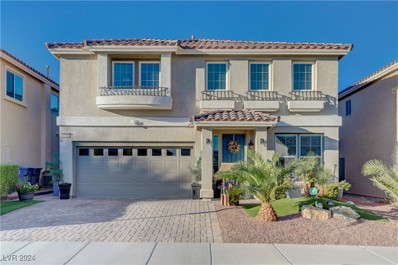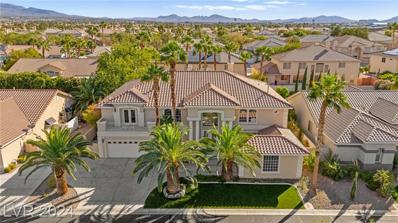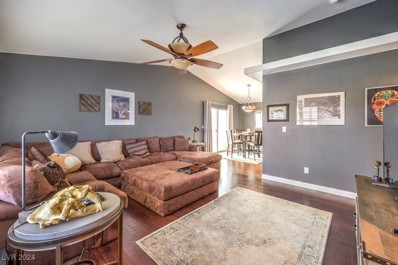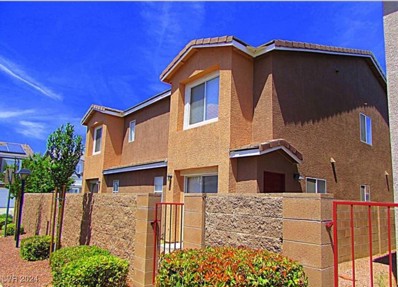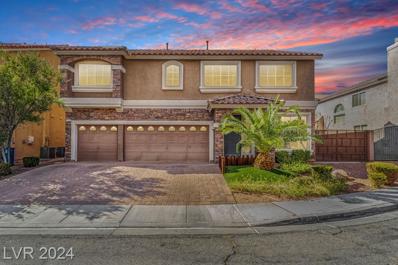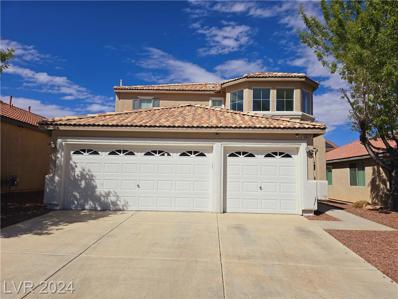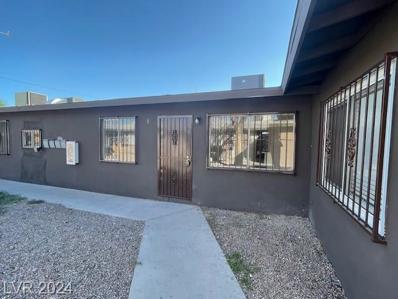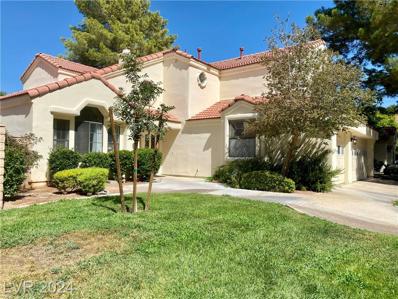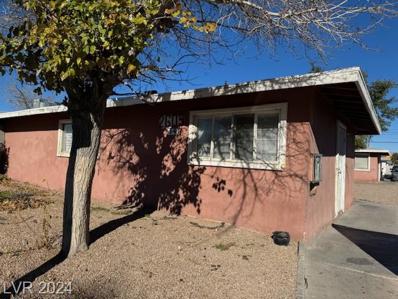Las Vegas NV Homes for Rent
- Type:
- Condo
- Sq.Ft.:
- 958
- Status:
- Active
- Beds:
- 2
- Lot size:
- 0.02 Acres
- Year built:
- 2001
- Baths:
- 2.00
- MLS#:
- 2627036
- Subdivision:
- Terrasanta
ADDITIONAL INFORMATION
Welcome to this beautifully maintained condo. This unit offers 2 spacious bedrooms and 2 full bathrooms. The main living areas feature tile flooring, while the bedrooms are finished with durable laminate flooring for a warm, cozy feel. The kitchen boasts a functional breakfast bar, ample cabinet space, double sinks, and a large window over the sink for plenty of natural light. The primary bedroom includes an ensuite bath, providing a private retreat. Recently upgraded HVAC unit and water heater. The unit also includes an assigned parking spot for convenience. Perfect for comfortable living in a desirable location!
- Type:
- Single Family
- Sq.Ft.:
- 4,861
- Status:
- Active
- Beds:
- 5
- Lot size:
- 0.47 Acres
- Year built:
- 2005
- Baths:
- 4.00
- MLS#:
- 2626997
- Subdivision:
- Whitehorse Estate
ADDITIONAL INFORMATION
STUNNING HOME in Whitehorse Estates! Nestled at the end of a serene Cul-de-sac, this excepcional property offers luxurious living in of the most sought-after neighborhoods. Boasting 5 spacious bedrooms and 3.5 elegantly designed bathrooms. Attached with an expansive 3-car garage along side includes RV parking, catering to all your storage needs. The backyard is an entertainerâ??s dream, featuring a beautiful, sparkling pool and spa, perfect for cooling off on a warm day. A BBQ island invites you to host gatherings with friends and family in style. The primary bedroom, conveniently located downstairs, offers a private retreat with an en-suite leading upstairs. As you ascend the dramatic staircase, youâ??ll appreciate the blend of sophistication and comfort that defines this home. Donâ??t miss your chance to own this remarkable property, a true gem in a peaceful and desirable location.
- Type:
- Condo
- Sq.Ft.:
- 649
- Status:
- Active
- Beds:
- 1
- Lot size:
- 0.13 Acres
- Year built:
- 2004
- Baths:
- 1.00
- MLS#:
- 2626919
- Subdivision:
- Rancho Lake Condo
ADDITIONAL INFORMATION
NICE 1 BEDROOM CONDO UPSTAIRS IN GATED COMMUNITY WITH POOL, CLUB HOUSE, FITNESS, PET PARK, PLAYGROUND, COMMUNITY IS ACROSS THE STREET FROM OLD TEXAS STATION WHERE NEW DEVELOPMENT COMING SOON" HYLO PARK "WITH RESTAURANTS, RECREATION CENTER AND SHOPPING.
- Type:
- Single Family
- Sq.Ft.:
- 1,895
- Status:
- Active
- Beds:
- 4
- Lot size:
- 0.16 Acres
- Year built:
- 1973
- Baths:
- 2.00
- MLS#:
- 2626916
- Subdivision:
- Charleston Rainbow
ADDITIONAL INFORMATION
This stunning 2-story home offers a perfect blend of modern upgrades, prime location, No HOA, and great curb appeal! Featuring 2 bathrooms plus 4 spacious bedrooms, including a convenient primary suite on the first level, this home is designed for both comfort and functionality. The upgraded kitchen boasts sleek quartz countertops and ample cabinetry, ideal for both everyday living and entertaining. Beautiful upgraded flooring runs throughout the home, adding a touch of elegance. Step outside to a low-maintenance backyard oasis, complete with a sparkling pool and synthetic grass, providing the perfect space for relaxation and recreation. The property also offers potential RV parking, adding to its versatility. Located in an excellent area near Boca Park and Tivoli Village, with easy access to major freeways, schools, and a variety of dining and shopping options, this home truly combines luxury and convenience in one sought-after package.
- Type:
- Single Family
- Sq.Ft.:
- 1,495
- Status:
- Active
- Beds:
- 4
- Lot size:
- 0.15 Acres
- Year built:
- 1988
- Baths:
- 2.00
- MLS#:
- 2626871
- Subdivision:
- Country Lane Estate
ADDITIONAL INFORMATION
This charming bungalow is the perfect place to call home. With a cozy fireplace, spacious backyard, and plenty of natural light, youâ??ll never want to leave. This spacious 4 bedroom 2 bath single-story features impeccable finishes & upgrades throughout with stunning flooring, plush carpeting. Living room has a beautiful gas fireplace and vaulted ceilings. Kitchen encompasses white shaker cabinets, quartz counter tops, Island, stainless steel appliances. Large primary suite with attached primary bath with huge shower, double vanity sinks. The oversized private backyard provides plentiful space for gardening and entertaining or to sit back. Both rear and front yards are low maintenance landscaping, synthetic grass. Situated in a family-friendly neighborhood. Explore every detail and make it yours today
- Type:
- Single Family
- Sq.Ft.:
- 3,556
- Status:
- Active
- Beds:
- 4
- Lot size:
- 0.16 Acres
- Year built:
- 2024
- Baths:
- 4.00
- MLS#:
- 2626842
- Subdivision:
- Jones & Elkhorn - Phase 1
ADDITIONAL INFORMATION
NEW CONSTRUCTION (Lot 13) ELKHORN GROVE by Toll Brothers! There's still time to personalize finishes in the Rubino full of charm & convenience. The expanded porch, perfect for peaceful mornings, steps into a two-story foyer opening to an impressive great room w alluring views of the backyard. Gourmet kitchen is a chef's delight equipped w stainless steel JennAir appliances + 36" rangetop, center island w brkfst bar & walk-in pantry w adjacent workspace. The kitchen overlooks the airy dining area w glass slider to the covered patio + BBQ stub, perfect for creating an entertainerâ??s paradise. Upstairs, the primary suite is a retreat ft spa-like bath, luxe standing shower, dual vanities, and dual walk-in closets. Secondary beds, one w ensuite bath, provide generous closet space & share access to spacious loft. Add'l highlights include versatile 1st floor flex spaceâ??ideal for a home office or yoga studio, centrally located laundry room, powder room, storage throughout & electric car prewire
- Type:
- Single Family
- Sq.Ft.:
- 2,691
- Status:
- Active
- Beds:
- 3
- Lot size:
- 0.19 Acres
- Year built:
- 2024
- Baths:
- 3.00
- MLS#:
- 2626841
- Subdivision:
- Jones & Elkhorn - Phase 1
ADDITIONAL INFORMATION
NEW CONSTRUCTION (Lot 183) ELKHORN GROVE by Toll Brothers! There's still time to personalize the finishes in this stunning design-ready Allegro home. The contemporary open floor plan features a grand foyer flowing into a spacious sun drenched great room. The elegant kitchen is enhanced w JennAir appliance package + 36â?? rangetop, large island w brkfst bar, abundant counter + cabinet space & generous walk-in pantry. Bright casual dining area connects to the expansive rear covered patio w 8' sliding glass door. Backyard w BBQ stub offers endless potential whether you're envisioning a pool or creating your own oasis. Luxe primary suite is the perfect retreat ft spa-like bath w zero threshold shower, soaking tub, dual vanity & impressive walk-in closet. Secondary beds offer ample closet space & share hall bath w dual-sink vanity. Versatile office provides the ideal space for work & hobbies. Add'l highlights include laundry rm w sink & cabinets, powder room, storage throughout & 3-car garage
- Type:
- Single Family
- Sq.Ft.:
- 1,180
- Status:
- Active
- Beds:
- 3
- Lot size:
- 0.1 Acres
- Year built:
- 1984
- Baths:
- 2.00
- MLS#:
- 2626460
- Subdivision:
- Yellow Rose Estate
ADDITIONAL INFORMATION
This Home is in Excellent condition, freshly Textured, all new Doors, Trim and Base Boards, have been Replaced, New kitchen Cabinets, Quartz Counter Tops, All New Kitchen Appliances. Vanity's and Baths have been Upgraded with fixtures etc., All new Elegant Plank Flooring with Carpet in Bedrooms. Spacious finished Garage, with new Door. Fresh Interior and Exterior, Desert Landscaping.
Open House:
Saturday, 11/16 9:30-12:30PM
- Type:
- Single Family
- Sq.Ft.:
- 2,510
- Status:
- Active
- Beds:
- 4
- Lot size:
- 0.12 Acres
- Year built:
- 2024
- Baths:
- 3.00
- MLS#:
- 2626195
- Subdivision:
- Horizon West
ADDITIONAL INFORMATION
BEAUTIFUL BRAND NEW BUILD HOME BY HORIZON WEST HOMES IN HIGHLY SOUGHT AFTER SW, ADJACENT TO MOUNTAINS EDGE! Features open floor plan w/ LVP flooring throughout downstairs, 9' ceilings, two tone paint & recessed lighting. Fantastic kitchen highlights quartz countertops, subway tile backsplash, accent windows, pantry & stainless-steel appliances including refrigerator. Guest bedroom downstairs & full bath for optimal living space. Primary bed upstairs w/ W/I closet & separate retreat/office/den. Laundry room upstairs w/ tile floors, cabinets & quartz counter- washer & dryer included! Guest bedrooms both offer W/I closets. Guest bathroom w/ tile floors, quartz counter & tile surround tub/shower combo. Loft area w/ additional cabinet storage & quartz counters. Located on cul-de-sac w/ additional side yard for optimal use & ready for any buyer's vision! Additional Upgrades: tankless water heater, extended under stair closet, paver driveway & faux grass front lawn! A Must See!
- Type:
- Single Family
- Sq.Ft.:
- 4,918
- Status:
- Active
- Beds:
- 4
- Lot size:
- 0.32 Acres
- Year built:
- 1997
- Baths:
- 5.00
- MLS#:
- 2625964
- Subdivision:
- Spanish Hills Estate Amd
ADDITIONAL INFORMATION
Luxury Living in the Prestigious Spanish Hills. A Custom Masterpiece with Pool Nestled within the exclusive community, this custom-built home stands as a testament to modern elegance and timeless craftsmanship. This residence offers a rare opportunity to experience high-end living at its finest. Designed for discerning buyers seeking comfort, privacy, and exquisite detail, this home harmoniously blends indoor luxury with outdoor serenity. This custom home spans over 4900sqft of meticulously designed living space. The moment you step inside, youâ??re greeted by a grand foyer with soaring ceilings, setting the tone for the luxury and attention to detail that defines every corner of this residence. Stepping through the expansive glass doors from the great room, you are immediately immersed in a private outdoor paradise. The professionally landscaped grounds are lush and manicured, offering a peaceful setting. The centerpiece of the backyard is the custom-designed pool and spa.
$3,695,000
613 CANYON GREENS Drive Las Vegas, NV 89144
- Type:
- Single Family
- Sq.Ft.:
- 5,654
- Status:
- Active
- Beds:
- 4
- Lot size:
- 0.44 Acres
- Year built:
- 1998
- Baths:
- 5.00
- MLS#:
- 2626675
- Subdivision:
- SUMMERLIN VILLAGE
ADDITIONAL INFORMATION
Located in the traditional guard-gated Summerlin neighborhood of Canyon Fairways, this completely renovated modern home is 5,654 square feet with 4 bedrooms (expansive primary down), 5 bathrooms, loft and a lower-level office and a temperature-controlled wine cellar. On almost 1/2 an acre, the large lot is as private as it is expansive with large sliders offering effective indoor/outdoor living. The primary suite also serves as a place of reprieve w/dedicated sitting area, spacious bathroom with jacuzzi tub and 2 showers. The homeâ??s open floor plan is optimized for a flexible lifestyle, where entertainment and daily living can both take precedent. The gourmet kitchen includes custom cabinetry, Wolf appliances, Sub-Zero refrigerator, high function/form quartz countertops and a large chefâ??s pantry. If you're looking for a wonderful contemporary home in the one of the great communities in Las Vegas, youâ??ve found it.
- Type:
- Land
- Sq.Ft.:
- n/a
- Status:
- Active
- Beds:
- n/a
- Lot size:
- 0.17 Acres
- Baths:
- MLS#:
- 2625139
- Subdivision:
- H F M & M Add
ADDITIONAL INFORMATION
Corner lot 601 JACKSON, Next lot 609 Jackson o.32AC is for sale, too.139-27-110-097 ZoningT-4MS(main street )4-MS Zone is professional office, service, and retail uses, as well as residential uses on upper floors. A range of small to medium building types allows for mainly active pedestrian street facades. The flexible nature of the building types is intended to encourage revitalization and investment. 601 jackson and 609 Jackson total AC 0.49 AC
- Type:
- Land
- Sq.Ft.:
- n/a
- Status:
- Active
- Beds:
- n/a
- Lot size:
- 0.32 Acres
- Baths:
- MLS#:
- 2625038
- Subdivision:
- H F M & M Add
ADDITIONAL INFORMATION
609 jackson .32AC Next lot is for sale, too. percel No. .139-27-110-096 Corner lot 601 Jackson. 0.17AC ZoningT-4MS(main street ) more T4-MS Zone is professional office, service, and retail uses, as well as residential uses on upper floors. A range of small to medium building types allows for mainly active pedestrian street facades. The flexible nature of the building types is intended to encourage revitalization and investment. 601 jackson and 609 Jackson total AC 0.49 AC
- Type:
- Townhouse
- Sq.Ft.:
- 1,007
- Status:
- Active
- Beds:
- 2
- Lot size:
- 0.06 Acres
- Year built:
- 1993
- Baths:
- 2.00
- MLS#:
- 2626882
- Subdivision:
- Sun City Las Vegas
ADDITIONAL INFORMATION
Welcome to this beautifully updated Sun City Summerlin townhome, offering a range of modern features & no neighbors behind. The kitchen is a standout with quartz countertops, stainless steel appliances including a microwave/hood, & sleek finishes. The primary bedroom offers comfort with a walk-in closet, ceiling fan/light, & electrical shades, while the en-suite bathroom boasts tile flooring & a cultured marble shower. The second bathroom features cultured marble surround to the ceiling, & the living & dining rooms are enhanced with electrical shades & wood-like flooring. Additional highlights include an HVAC system installed in 2018, LG front-load washer & dryer, soft water system, & a garage with built-in cabinets, upper storage, an insulated door, minisplit system, & MyQ Chamberlain garage door opener. Enjoy Sun City Summerlinâ??s world-class amenities, including golf courses, fitness centers, swimming pools, tennis courts, & social clubs for an active & engaging lifestyle.
- Type:
- Single Family
- Sq.Ft.:
- 2,050
- Status:
- Active
- Beds:
- 3
- Lot size:
- 0.36 Acres
- Year built:
- 1988
- Baths:
- 3.00
- MLS#:
- 2628097
- Subdivision:
- Charleston Heights Tr #53C
ADDITIONAL INFORMATION
You found your 1 story home on a corner lot and it has a casita!!! NO HOA in a quite cozy neighborhood. 3 Bedrooms all generously sized w/ a 4th possible. The Primary is enormous with its own EnSite and walk-in tub. Plantation shutters to keep the heat a bay. Gas fireplace in the family room. The home has mature desert low maintenance landscaping. All appliances included. Plenty of parking for RV's or trailers, both gated and ungated. Multiple outbuilding and sheds for exterior storage. The Casita has its own access. The home is adjacent equestrian property. Home is equipped with fully paid off solar. Come make this house your next home. Photos to be unloaded in the near future.
- Type:
- Single Family
- Sq.Ft.:
- 2,310
- Status:
- Active
- Beds:
- 4
- Lot size:
- 0.1 Acres
- Year built:
- 2024
- Baths:
- 3.00
- MLS#:
- 2627225
- Subdivision:
- Osprey Ridge
ADDITIONAL INFORMATION
* Brand New Richmond American Designer Home * - features include - first-floor bedroom w/full bath, balcony at primary bedroom, tile surrounds at tubs/showers, covered patio w/center-meet sliding doors at great room, solar conduit, soft water loop, BBQ stub, 8' garage door, GE Plus stainless-steel appliance pkg. w/pyramid hood, Premier maple cabinets w/latte finish, soft-close features, and door hardware; upgraded quartz kitchen, laundry, and bath countertops; tile backsplash at kitchen, upgraded stainless-steel kitchen sink and faucet, add'l. ceiling fan prewires and lighting, upgraded stainless-steel bath faucets and accessories, upgraded carpet and ceramic tile flooring throughout; two-tone interior paint, upgraded interior trim pkg., laundry sink and cabinets, modern stair rails, home theater prewire, + more!
- Type:
- Single Family
- Sq.Ft.:
- 2,900
- Status:
- Active
- Beds:
- 4
- Lot size:
- 0.1 Acres
- Year built:
- 2016
- Baths:
- 3.00
- MLS#:
- 2627034
- Subdivision:
- Torrey Pines & Cougar
ADDITIONAL INFORMATION
Welcome to this beautiful, meticulously cared for home in the heart of South West Las Vegas! Walk in the front doors where you are greeted by a beautiful cozy fireplace, a dining area and into an amazing kitchen. All stainless appliances including double refrigerators with bottom drawer freezers, recessed lighting, gas cook top, pantry and granite counters. Step out the sliding doors to a private oasis with mature landscaping and your own tranquil paradise. This home features a large family room with built in shelves and a loft area in addition to the spacious primary bedroom with sitting area, as well as 3 other bedrooms and a spacious loft that can easily be turned into a 5th bedroom if needed. Huge primary bath has separate sinks/cabinets. Wood laminate flooring through out as well as blinds and window coverings throughout. Donâ??t miss out on this unique opportunity! Schedule your private tour today and make this beautiful house your forever home!
$1,425,000
1315 Athens Point Avenue Las Vegas, NV 89123
- Type:
- Single Family
- Sq.Ft.:
- 5,407
- Status:
- Active
- Beds:
- 6
- Lot size:
- 0.29 Acres
- Year built:
- 1998
- Baths:
- 6.00
- MLS#:
- 2627066
- Subdivision:
- Enclave
ADDITIONAL INFORMATION
Discover your perfect haven, where elegance blends seamlessly with everyday comfort. Located in the vibrant heart of Las Vegas, this stunning 6-bedroom, 6-bathroom homeâ??complete with a den and loftâ??offers spacious interiors and resort-style living. Step outside to your private retreat featuring a sparkling pool, soothing spa, lush putting green, and a generous covered patio, ideal for relaxation and entertaining. With dual master suites on both levels, youâ??ll enjoy flexibility and privacy. Spanning 5,400 square feet, this thoughtfully designed space provides ample room for gatherings or serene getaways. The gourmet kitchen is a chefâ??s dream, equipped with premium appliances, beautiful quartz countertops, a double island, and a butler's pantry. Experience nearby shopping, dining, and entertainment, combining suburban tranquility with easy access to the excitement of the Las Vegas Strip. Donâ??t miss this opportunity to claim your luxurious retreat!
- Type:
- Condo
- Sq.Ft.:
- 1,041
- Status:
- Active
- Beds:
- 2
- Year built:
- 1995
- Baths:
- 2.00
- MLS#:
- 2627421
- Subdivision:
- Smoke Ranch Villas Condo
ADDITIONAL INFORMATION
Beautiful 1 story stand alone condo in a gated community. Community features include pool and park with BBQ and seating. This 2 bedroom, 2 bath condo features a pillared entryway. There's dark wood laminate flooring throughout with upgraded baseboards. Pot shelves in living areas, tons of storage space in the kitchen and upgraded white shutters on all of the windows. Primary bathroom features upgraded double sinks and glass shower. Condo also features an attached 2 car garage and a low maintenance backyard complete with covered patio. Must see!
- Type:
- Townhouse
- Sq.Ft.:
- 1,418
- Status:
- Active
- Beds:
- 3
- Lot size:
- 0.05 Acres
- Year built:
- 2003
- Baths:
- 3.00
- MLS#:
- 2627232
- Subdivision:
- Cottonwood North
ADDITIONAL INFORMATION
BEAUTIFUL 2 STORY IN A GATED COMMUNITY WITH COMMUNITY POOL ANSD SPA* 3 BEDROOMS 3 BATHS* KITCHEN HAS BREAKFAST BAR WITH DINING AREA* COURTYARD* DOUBLE SINKS IN MASTER W/TUB SHOWER COMBO* 2 CAR GARAGE
- Type:
- Single Family
- Sq.Ft.:
- 3,952
- Status:
- Active
- Beds:
- 4
- Lot size:
- 0.15 Acres
- Year built:
- 2013
- Baths:
- 4.00
- MLS#:
- 2626551
- Subdivision:
- Highlands Ranch
ADDITIONAL INFORMATION
Welcome to nearly 4,000 sq ft of sophisticated family-focused living, perfectly positioned near all the conveniences of Southern Highlands! Nestled on a serene cul-de-sac lot, Elegant foyer, Inviting living room, Formal dining area, and an expansive Great Room, where tray ceilings and a cozy fireplace set the tone. Sunlight pours in through three sliding glass doors, highlighting the seamless indoor-outdoor flow. The gourmet kitchen is designed for both daily life and entertaining, featuring stainless steel appliances, dual refrigerators, an oversized island and rich cabinetry. The backyard is an entertainer's paradise; fire pit, tranquil water feature and raised planters for gardening. Unwind in the primary suite, complete w a sitting area, spa-like bath, and a massive walk-in closet. Secondary beds offer sizable walk-in closets, one w en-suite bath. Add'l highlights include a loft w a built-in projector, perfect for cozy movie nights, 3-car garage, gated RV parking and Solar!
- Type:
- Single Family
- Sq.Ft.:
- 2,443
- Status:
- Active
- Beds:
- 3
- Lot size:
- 0.11 Acres
- Year built:
- 2001
- Baths:
- 3.00
- MLS#:
- 2626945
- Subdivision:
- Section 30 Southwest Assemblage #3 R2-45 Phase 2
ADDITIONAL INFORMATION
GREAT AND SPACIOUS 2 STORY HOUSES FEATURE 3 ROOMS, LOFT, DEN, AND 3 CAR GARAGE, UPGRADED GRANITE WITH WHITE CABINETS, GOOD SIZE BACKYARD, NEAR SUMMERLIN, SHOPPING CENTERS, AND SCHOOLS
- Type:
- Other
- Sq.Ft.:
- 2,870
- Status:
- Active
- Beds:
- n/a
- Lot size:
- 0.14 Acres
- Year built:
- 1963
- Baths:
- MLS#:
- 2626857
- Subdivision:
- Artesian Acres
ADDITIONAL INFORMATION
Location! Location! Investor's Dream FourPlex with 3-2 Bedroom Units and 1-1 Bedroom Unit. Enter into each Apartment's Spacious Front Entry Living Room, Full Size Kitchen, Separate Dining Area, Full Bathroom and Spacious Bedrooms. Located near Schools, Shopping Retail Centers, Highway Access and Much More. Convenient Parking. FHA / VA / Cash / Conv and Investment Buyer Offers will also be entertained. A Must See.
- Type:
- Single Family
- Sq.Ft.:
- 3,135
- Status:
- Active
- Beds:
- 5
- Lot size:
- 0.18 Acres
- Year built:
- 1987
- Baths:
- 3.00
- MLS#:
- 2625420
- Subdivision:
- Painted Desert Parcel 13A & 13B 2nd Amd
ADDITIONAL INFORMATION
Welcome to Painted Desert golf course community. Just off the main street is this five bedroom, three bathroom, three car garage home. Plenty of space with over 3000 ft.² with golf course views! Recent renovations including a brand new master bathroom with dual vanities and a soaking tub waiting for the new owner. Kitchen renovated in 2019 with pot filler faucet, concrete countertops, single basin stainless steel sink and bronze appliances. Huge walk in pantry. Desert landscaping backyard and HOA maintains front grass landscaping. 24 hour guard gated roaming security. Pickle ball, tennis, racket ball amenities exclusive for residents. Golf clubhouse with pro shop and restaurant. Walking distance to stores and restaurants. Easy access to the 95 freeway.
- Type:
- Other
- Sq.Ft.:
- 2,870
- Status:
- Active
- Beds:
- n/a
- Lot size:
- 0.22 Acres
- Year built:
- 1962
- Baths:
- MLS#:
- 2626856
- Subdivision:
- Artesian Acres
ADDITIONAL INFORMATION
Location! Location! Investor's Dream FourPlex with 3-2 Bedroom Units and 1-1 Bedroom Unit. Enter into each Apartment's Spacious Front Entry Living Room, Full Size Kitchen, Separate Dining Area, Full Bathroom and Spacious Bedrooms. Located near Schools, Shopping Retail Centers, Highway Access and Much More. Convenient Parking. FHA / VA / Cash / Conv and Investment Buyer Offers will also be entertained. A Must See.

The data relating to real estate for sale on this web site comes in part from the INTERNET DATA EXCHANGE Program of the Greater Las Vegas Association of REALTORS® MLS. Real estate listings held by brokerage firms other than this site owner are marked with the IDX logo. GLVAR deems information reliable but not guaranteed. Information provided for consumers' personal, non-commercial use and may not be used for any purpose other than to identify prospective properties consumers may be interested in purchasing. Copyright 2024, by the Greater Las Vegas Association of REALTORS MLS. All rights reserved.
Las Vegas Real Estate
The median home value in Las Vegas, NV is $435,000. This is higher than the county median home value of $407,300. The national median home value is $338,100. The average price of homes sold in Las Vegas, NV is $435,000. Approximately 49.22% of Las Vegas homes are owned, compared to 42.49% rented, while 8.29% are vacant. Las Vegas real estate listings include condos, townhomes, and single family homes for sale. Commercial properties are also available. If you see a property you’re interested in, contact a Las Vegas real estate agent to arrange a tour today!
Las Vegas, Nevada has a population of 634,786. Las Vegas is more family-centric than the surrounding county with 28.76% of the households containing married families with children. The county average for households married with children is 28.53%.
The median household income in Las Vegas, Nevada is $61,356. The median household income for the surrounding county is $64,210 compared to the national median of $69,021. The median age of people living in Las Vegas is 37.9 years.
Las Vegas Weather
The average high temperature in July is 103.8 degrees, with an average low temperature in January of 37.1 degrees. The average rainfall is approximately 5 inches per year, with 0.3 inches of snow per year.
