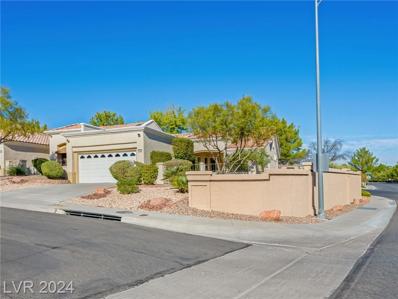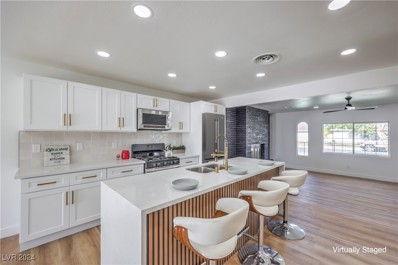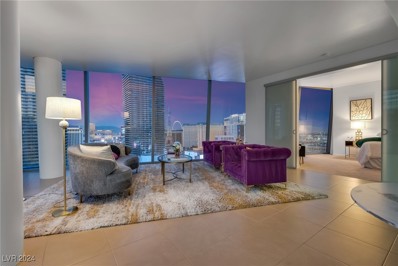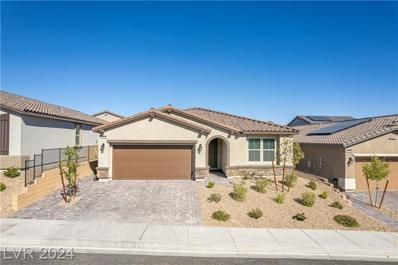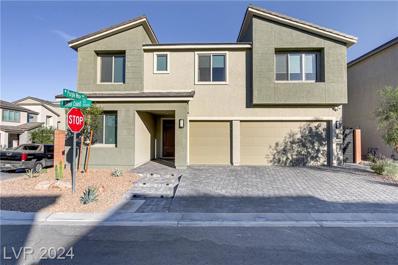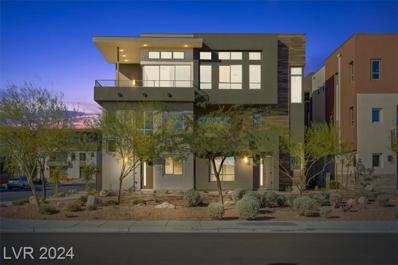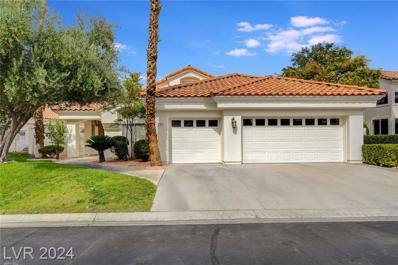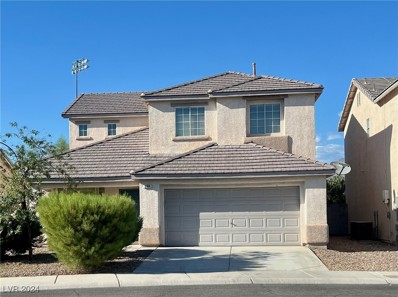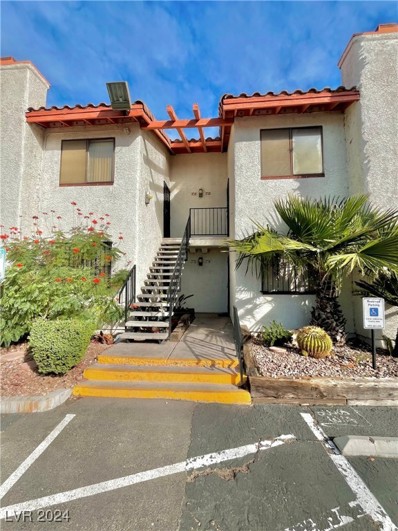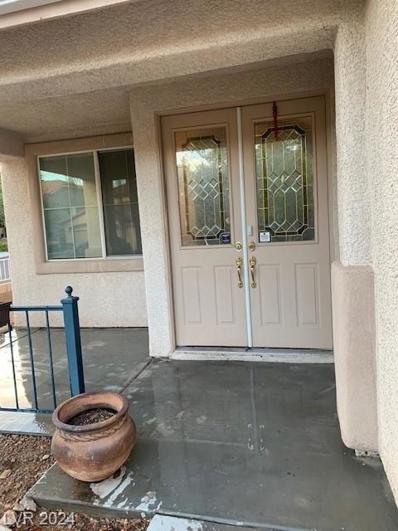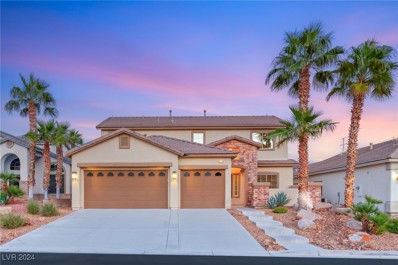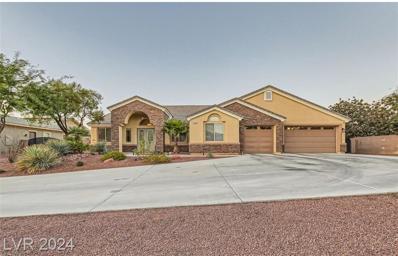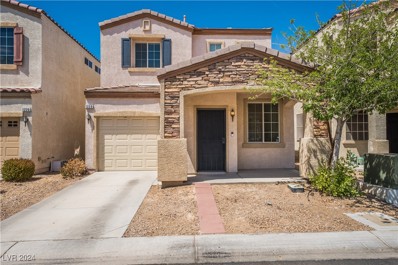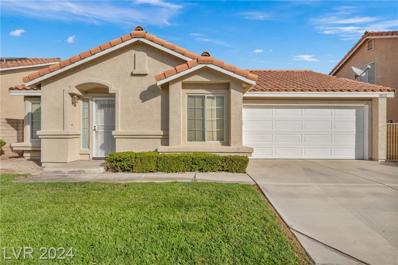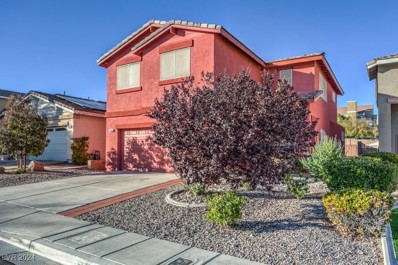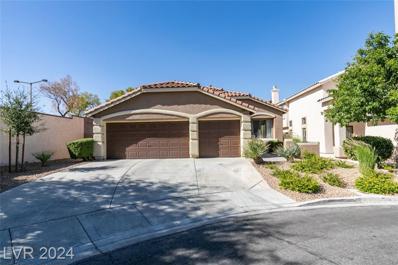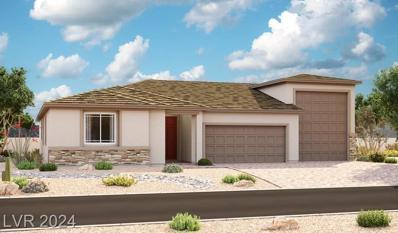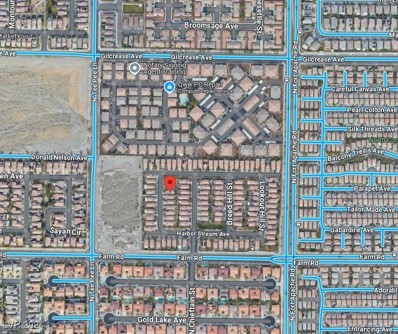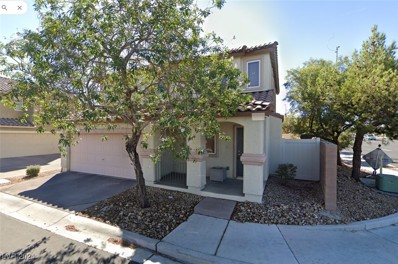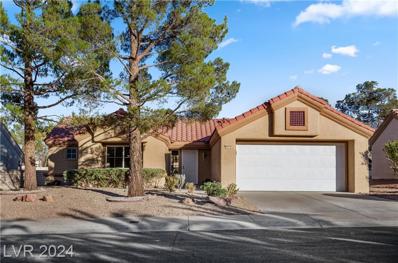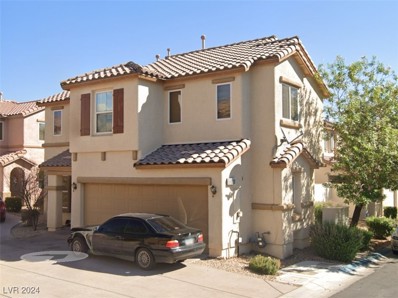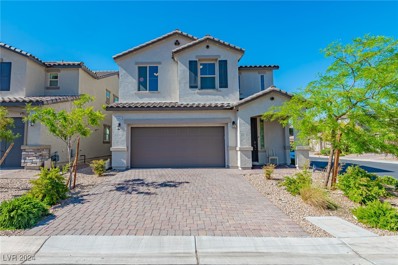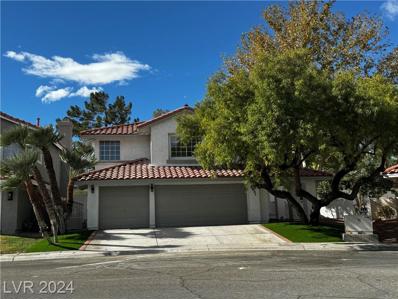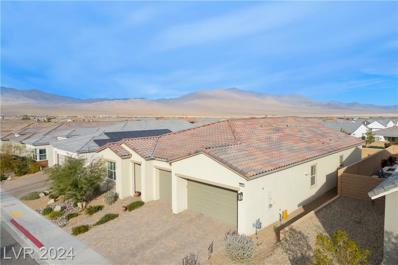Las Vegas NV Homes for Rent
Open House:
Sunday, 11/17 1:00-4:00PM
- Type:
- Single Family
- Sq.Ft.:
- 2,102
- Status:
- Active
- Beds:
- 3
- Lot size:
- 0.25 Acres
- Year built:
- 1995
- Baths:
- 2.00
- MLS#:
- 2630131
- Subdivision:
- Angel Park Ranch
ADDITIONAL INFORMATION
Immaculate Single Story in beautiful Angel Park Ranch. Huge private backyard oasis with large pool and spa. Covered patio with roller shades. Home complete with solar panels for energy efficiency. Three bedroom plus den with built in office and closet. Two baths. Kitchen with stainless steel appliances overlooks family room with built in cabinets and cozy fireplace. Solid surface wood like flooring and tile throughout the home. Primary bedroom separate from others with jetted tub, separate shower and large walk in closet.
- Type:
- Townhouse
- Sq.Ft.:
- 1,220
- Status:
- Active
- Beds:
- 2
- Lot size:
- 0.07 Acres
- Year built:
- 1995
- Baths:
- 2.00
- MLS#:
- 2629916
- Subdivision:
- Sun City Las Vegas
ADDITIONAL INFORMATION
Welcome to your dream home in the highly sought-after resort-style community of Sun City Summerlin! This charming single-story townhome offers stunning mountain views and is situated on a spacious corner lot. Enjoy outdoor living in the gated front courtyard with a covered patio, perfect for relaxation. The backyard features another covered patio overlooking breathtaking mountains. Inside, the vaulted ceiling in the living room creates an airy ambiance, complemented by laminate flooring in the living room and bedroom, and tile in other areas. The large primary suite boasts a walk-in closet and carpet. Ample storage and cabinets are available in the laundry area and garage. Plus, a reverse osmosis water filtration and treatment system is included. With a wealth of amenities in the community, this home is an exceptional find! Donâ??t miss your chance to experience the Sun City Summerlin lifestyle!
- Type:
- Single Family
- Sq.Ft.:
- 1,503
- Status:
- Active
- Beds:
- 4
- Lot size:
- 0.14 Acres
- Year built:
- 1963
- Baths:
- 2.00
- MLS#:
- 2627800
- Subdivision:
- Dawson Park Tr #5
ADDITIONAL INFORMATION
This fully upgraded 4-bed, 2-bath home combines modern style with comfort, offering a seamless blend of indoor and outdoor living. Step inside to find an open floor plan with 5-inch baseboards, fresh paint, and durable luxury vinyl plank (LVP) flooring throughout. The gourmet kitchen features quartz countertops, stainless steel appliances, and elegant white and wood shaker cabinets with soft-close drawers. Enjoy cozy evenings by the fireplace and retreat to remodeled bathrooms with custom tile showers for a spa-like experience. The fully fenced backyard is a true oasis with a sparkling pool, perfect for relaxation and entertaining. With a carport and thoughtfully designed upgrades, this home is move-in ready!
- Type:
- Multi-Family
- Sq.Ft.:
- n/a
- Status:
- Active
- Beds:
- 2
- Year built:
- 2007
- Baths:
- 2.00
- MLS#:
- 2629847
- Subdivision:
- Veer Towers
ADDITIONAL INFORMATION
Experience the ultimate urban lifestyle in this stunning high-rise unit featuring two spacious bedrooms, each with its own en suite bathroom. Enjoy spectacular views of the iconic strip from both bedrooms and the living area. This unit comes fully furnished with chic, modern decor and all essential furnishings, allowing you to move in hassle-free. Situated just steps from vibrant nightlife, trendy dining, and entertainment options, you'll be at the center of the action. Residents can enjoy access to top-notch amenities, including a fitness center, pool, and concierge services. Donâ??t miss your chance to live in luxury with stunning views and unparalleled convenience!
- Type:
- Single Family
- Sq.Ft.:
- 2,022
- Status:
- Active
- Beds:
- 4
- Lot size:
- 0.12 Acres
- Year built:
- 2023
- Baths:
- 2.00
- MLS#:
- 2630132
- Subdivision:
- Sage Reserve
ADDITIONAL INFORMATION
Imagine waking up to soft light filtering through your window, surrounded by the serene mountain vistas of Skye Hills. This spacious single-story home greets you with an open layout. The sleek kitchen, complete with a walk-in pantry & ample counter space, is perfect for mornings & gatherings alike. The primary bedroom becomes your retreat, featuring a generous layout & expansive walk-in closet. Large 2nd bedrooms offer comfort & privacy for family or guests. Enjoy mornings sipping coffee under the patio cover, while evenings invite relaxation. Solar panels & Energy Star Certification mean eco-friendly living & reduced costs. The gated community boasts a park, playground, and two dog parks. Nearby, find additional parks and trails. Easy access to the 215 and 95 ensures city attractions are within reach. Sage Reserve is more than an addressâ??itâ??s a new beginning framed by mountain views and a vibrant neighborhood ready to welcome you.
- Type:
- Single Family
- Sq.Ft.:
- 3,860
- Status:
- Active
- Beds:
- 5
- Lot size:
- 0.14 Acres
- Year built:
- 2023
- Baths:
- 5.00
- MLS#:
- 2630083
- Subdivision:
- Highlands Ranch
ADDITIONAL INFORMATION
Discover this stunning 5-bedroom, 4.5-bath Kitchell floor plan in the exclusive gated Southwest community by Pulte & American West Homes. The open kitchen boasts upgraded white cabinetry, quartz countertops, a large island, and stainless smart appliances, with upgraded flooring throughout the first floor. Dining and gathering areas flow seamlessly, with an adjacent den perfect for an office or flex space. The first floor also includes a private guest suite. Upstairs, the ownerâ??s suite is a retreat with a spacious walk-in closet and luxurious bath. Another guest suite with a private bath and walk-in closet, plus two additional bedrooms with a shared bath, provide ample space. An expansive game room and loft complete the upper level, offering flexible spaces for entertainment. Outside, enjoy beautiful landscaping with a smart irrigation system, cozy patio, and room for outdoor gatherings. This home combines modern features and refined finishes in a desirable gated setting.
- Type:
- Condo
- Sq.Ft.:
- 2,715
- Status:
- Active
- Beds:
- 3
- Lot size:
- 0.05 Acres
- Year built:
- 2024
- Baths:
- 4.00
- MLS#:
- 2629737
- Subdivision:
- Summerlin Village 15A Parcel 1 - Latitude Phase 2
ADDITIONAL INFORMATION
GREAT OPPORTUNITY TO PURCHASE A NEW BUILD WITHOUT THE WAIT & HASSLE OF GOING THROUGH A BUILDER. THIS BLANK CANVAS WILL BE EASY TO TRANSFORM INTO YOUR PERSONAL SPACE. TRILOGY IS SITUATED BETWEEN THE SUMMIT & THE RIDGES. SPECTACULAR LOCATION! THE VIEWPOINT MODEL IS A LUXURIOUS CONDO DESIGNED FOR MODERN LIVING. IT FEATURES 2715 SQUARE FEET OF SPACE, THREE BEDROOMS, 3 BATH AND ONE-HALF BATH OVER TWO STORIES. ESSENTIAL AMENITIES INCLUDE A SPACIOUS GREAT ROOM, A LARGE KITCHEN WITH BEAUTIFUL CUSTOM CABINETS AND AN EXPANSIVE ISLAND, AND A PRIMARY SUITE WITH A WALK-IN CLOSET AND A LARGE WALK-IN SHOWERâ??AN UPSTAIRS OUTDOOR DECK WITH BEAUTIFUL MOUNTAIN VIEWS. ADDITIONAL FEATURES INCLUDE A SMARTSPACE, AN ELEVATOR ($50K value) & A WET BAR IN THE GUEST SUITE. TRILOGY IS MORE THAN A HOME; IT's A LIFESTYLE. GORGEOUS CLUBHOUSE MANAGED BY BLUE STAR RESORT MANAGEMENT COMPANY. SOCIAL CALENDER WITH LOTS TO DO. VARIOUS AMENITIES SUCH AS A GYM, POOL & SPA, BOCCE BALL, PICKLEBALL, BILLARDS, FIREPIT, ETC.
$1,280,000
2992 Sun Lake Drive Las Vegas, NV 89128
- Type:
- Single Family
- Sq.Ft.:
- 2,316
- Status:
- Active
- Beds:
- 3
- Lot size:
- 0.16 Acres
- Year built:
- 1988
- Baths:
- 2.00
- MLS#:
- 2629484
- Subdivision:
- Harbor Cove
ADDITIONAL INFORMATION
Indulge in the elegance of this breathtaking waterfront residence, where refined luxury meets sophisticated design. Step into an updated chefâ??s kitchen adorned with custom cabinetry, exquisite granite countertops, and premium designer fixtures that elevate every culinary experience. Throughout the home, sleek upgraded flooring and curated lighting create an ambiance of timeless style, while the master suite pampers with a spa-inspired bath, featuring a custom shower and a separate, deep-soaking tub for ultimate relaxation. Cozy up beside one of two beautiful fireplaces or revel in the expansive, open floor plan that exudes model-home perfection. Outdoors, enjoy a tranquil retreat with a sparkling pool, spa, and your own private dockâ??all nestled within an exclusive, gated lakefront enclave of Harbor Cove inside Desert Shores.
- Type:
- Single Family
- Sq.Ft.:
- 1,877
- Status:
- Active
- Beds:
- 4
- Lot size:
- 0.11 Acres
- Year built:
- 2001
- Baths:
- 3.00
- MLS#:
- 2630121
- Subdivision:
- Romano Ridge Sub
ADDITIONAL INFORMATION
Beautiful home in a nice neighborhood. NEW luxury vinyl planking and NEW carpet in common areas as well as freshly painted. Kitchen has been upgraded with stunning quartz countertops and almost-all brand new appliances. A great layout with a separate living and family room. Laundry is downstairs. All bedrooms are upstairs. Large backyard with easy maintenance turf grass and a covered patio that stretches across the entire backyard providing great shade for the hot summers. 9 ft ceilings where it's not vaulted. Conveniently located by great shopping and easy freeway access.
- Type:
- Condo
- Sq.Ft.:
- 970
- Status:
- Active
- Beds:
- 2
- Lot size:
- 0.03 Acres
- Year built:
- 1984
- Baths:
- 2.00
- MLS#:
- 2630034
- Subdivision:
- La Cuesta Amd
ADDITIONAL INFORMATION
Prime Location Alert! This charming 2-bedroom, 2-bathroom home is just minutes from the Las Vegas Strip, combining convenience with excitement. Enjoy easy access to shopping and entertainment, plus a desirable downstairs unit close to the pool and your own covered parking spot. This beautiful home showcases vinyl plank flooring throughout, with the exception of the bathrooms, and features beautiful window shutters. A brand new refrigerator adds a modern touch to the kitchen. Ideal for cozy living! Donâ??t miss out on this fantastic opportunity!
- Type:
- Single Family
- Sq.Ft.:
- 2,960
- Status:
- Active
- Beds:
- 4
- Lot size:
- 0.18 Acres
- Year built:
- 1999
- Baths:
- 4.00
- MLS#:
- 2629653
- Subdivision:
- Monaco #8
ADDITIONAL INFORMATION
GREAT 4 BEDROOM 3.5 BATH W LOFT 2 STORY HOME. KITCHEN HAS DOUBLE OVENS ISLAND FRIDGE AND MICROWAVE OAK CABINETS AND AN OPEN DININGROOM. LARGE MASTER BEDROOM WITH WALK IN CLOSET DOUBLE SINKS VAINIT AND SEPARATE SOAKING TUB. COVERED PATIO WITH GAZEBO.
- Type:
- Single Family
- Sq.Ft.:
- 2,207
- Status:
- Active
- Beds:
- 4
- Lot size:
- 0.14 Acres
- Year built:
- 2004
- Baths:
- 3.00
- MLS#:
- 2629507
- Subdivision:
- Concordia At Lone Mountain West
ADDITIONAL INFORMATION
Embark on a journey of unparalleled luxury in this exceptional Spanish-style home with city views of the Las Vegas Strip and mountain views to the northwest. This two-story masterpiece seamlessly blends classic Spanish design elements with contemporary living, showcasing a balcony and a large desert-landscaped backyard with pavers and a pebble stone feature. 4224 Governor Hill is situated within a gated community. The spacious great room features a fireplace, vaulted ceilings, and UV- and solar heat-protective windows that draw in natural light and transition seamlessly into the home. The distinctive chef's kitchen boasts a central island, custom cabinetry, and features new appliances. Additional features include a new HVAC system, a cul-de-sac location, and an alarm system. With other rooms offering flexible living spaces, you have the freedom to customize the layout to suit your needs. No expense has been spared; this home is truly immaculate and move-in ready!
- Type:
- Single Family
- Sq.Ft.:
- 3,829
- Status:
- Active
- Beds:
- 4
- Lot size:
- 0.5 Acres
- Year built:
- 2011
- Baths:
- 4.00
- MLS#:
- 2630260
- Subdivision:
- Log Cabin Ranch
ADDITIONAL INFORMATION
Slate rock front sprawling one story with 4 large bedrooms all with walk in closets and ceiling light fans. Massive chefs stainless kitchen with granite island overlooking huge family room with slate fireplace to the ceiling. Full granite backsplash, all island barstools stay. Refrigerator, icemaker, convection built in oven, convection microwave , water softener and r/o system hot and cold water all included. Large ceramic tile and carpet flooring. 2 Primary bedrooms main one with large walk-in closet, separate tub and shower 2 way fireplace , french doors to tranquil paradise built-in barbecue with rock gas fireplace under covered patio. Resort living beautiful pool and spa with solar heating , 2 red umbrellas stay . Mature trees landscaping. Truly an entertainers delight. Half acre with RV parking ,12 foot gate. Hook ups electricity and waste. 3 car finished garage. Gated dead end cul de sac streets. Neighborhood park at entrance . Amazing home . DR Horton built
- Type:
- Single Family
- Sq.Ft.:
- 1,236
- Status:
- Active
- Beds:
- 2
- Lot size:
- 0.05 Acres
- Year built:
- 2007
- Baths:
- 3.00
- MLS#:
- 2629541
- Subdivision:
- Brighton Village 2
ADDITIONAL INFORMATION
COME CHECK OUT THIS CHARMING TWO BEDROOM/3 BATHROOM TWO STORY HOME WITH ONE CAR GARAGE, LOCATED IN THE HEART OF SILVERADO RANCH. FRESHLY PAINTED INTERIOR WITH GARAGE STORAGE AND REAR SECURITY DOOR. THIS HOME IS A BLANK CANVAS FOR YOU TO MAKE IT YOUR VERY OWN. LOCATED NEAR RAIDERS TRAINING FACILITY, FOOD, SHOPPING, AND SO MUCH MORE BEING BUILT.
- Type:
- Single Family
- Sq.Ft.:
- 1,303
- Status:
- Active
- Beds:
- 2
- Lot size:
- 0.1 Acres
- Year built:
- 1993
- Baths:
- 2.00
- MLS#:
- 2629156
- Subdivision:
- Rancho Las Brisas A55 #1
ADDITIONAL INFORMATION
One-story home in desirable, age-qualified 55+ gated community of El Paseo, a resort-like neighborhood in southwest Las Vegas. Residents enjoy a host of amenities at the El Paseo Swim and Racquet Club, including a clubhouse, lap pool, spa, and tennis courts. Association maintains all front yard landscaping. Incredibly ideal location, across from Spanish Trail, just 5 miles to the Strip and easy access to Summerlin and 215 beltway. The well-designed floor plan features a formal living and dining room with vaulted ceilings and a cozy fireplace, complemented by a spacious eat-in kitchen with direct access to the backyard and family room/den. The two bedrooms are separated for privacy, along with two full bathrooms. The primary bath has dual vanities and a walk-in shower and additional closet. A low-maintenance backyard includes an expansive covered patio. Completing the home is a two-car garage with built-in storage cabinets.
Open House:
Friday, 11/15 10:00-4:00PM
- Type:
- Single Family
- Sq.Ft.:
- 1,951
- Status:
- Active
- Beds:
- 3
- Lot size:
- 0.1 Acres
- Year built:
- 2003
- Baths:
- 3.00
- MLS#:
- 2630005
- Subdivision:
- Meridian Park 5
ADDITIONAL INFORMATION
Discover this ready-to-move-in two story home located in the southwest part of Las Vegas. This vibrant color home has only been lived in two weeks a year since 2003 when the original owners bought the house. Enter into a welcoming living area that flows seamlessly, perfect for entertaining or relaxing with family. The multifunctional loft upstairs offers a cozy retreat or flexible space. Outside, enjoy a large private backyard that's ready for play and summer barbecues. Delight in the low maintenance landscaping in both the front and back, giving you more time to relax and enjoy the home. Nestled in a fantastic location, this home combines comfort and convenience, making it an ideal choice for your next move. There is nearby shopping, restaurants, gym, coffee shops and a direct access traveling down to the Las Vegas Strip.
- Type:
- Single Family
- Sq.Ft.:
- 1,884
- Status:
- Active
- Beds:
- 3
- Lot size:
- 0.16 Acres
- Year built:
- 1999
- Baths:
- 2.00
- MLS#:
- 2631193
- Subdivision:
- Discovery Pointe
ADDITIONAL INFORMATION
This one-story home sits at the end of the culdesac in Summerlin. this home has an open floor plan, high ceilings, updated flooring with tiles throughout, a covered patio, a kitchen island, an inviting family room has a fireplace a manicured lawn and so much more. Don't miss out, come and show!
$1,089,950
289 E Frias Avenue Las Vegas, NV 89183
- Type:
- Single Family
- Sq.Ft.:
- 3,190
- Status:
- Active
- Beds:
- 3
- Lot size:
- 0.47 Acres
- Baths:
- 4.00
- MLS#:
- 2630328
- Subdivision:
- Enterprise
ADDITIONAL INFORMATION
* Brand New Richmond American Designer Home * - Features Include - 10' ceilings w/8' doors throughout, club room w/wet bar, walk-in shower at primary bath, tile surrounds at tubs/showers, multislide patio doors at great room, 8' garage door, garage service door, RV cleanout, upgraded and add'l. insulation, solar conduit, BBQ stub, soft water loop, add'l. windows, GE Monogram stainless-steel appliance pkg. w/dual fuel range and hood, Premier maple cabinets w/almond finish, soft-close features, and door hardware; upgraded quartz kitchen, laundry, and bath countertops; tile backsplash at kitchen, upgraded stainless-steel kitchen sink and matte black faucet, pot filler at cooktop, add'l. ceiling fan prewires and lighting, upgraded matte black bath faucets and accessories, upgraded carpet and ceramic tile flooring throughout; two-tone interior paint, upgraded interior trim pkg., laundry sink and cabinets, home theater prewire, + more!
- Type:
- Single Family
- Sq.Ft.:
- 1,723
- Status:
- Active
- Beds:
- 3
- Lot size:
- 0.07 Acres
- Year built:
- 2005
- Baths:
- 3.00
- MLS#:
- 2630818
- Subdivision:
- Centennial Heights
ADDITIONAL INFORMATION
Great 2-story home in Northwest area. 1,723 SF with 3 bedrooms, 2.5 bath, and 2 car garage. Separate living room & family room. Tiles in wet area and rest of carpet. Finished backyard...
- Type:
- Single Family
- Sq.Ft.:
- 1,497
- Status:
- Active
- Beds:
- 3
- Lot size:
- 0.08 Acres
- Year built:
- 2009
- Baths:
- 3.00
- MLS#:
- 2630817
- Subdivision:
- Jones Russell
ADDITIONAL INFORMATION
GREAT SOUTHWEST HOME, 1,497 SF W/3 BEDROOMS,2.5 BATH & 2 CAR GARAGE, GRANIT COUNTERTOP W/ STAINLESS STEEL APPL,TILE FLOORING IN KITCHEN & BATHROOM. READY TO MOVE IN..
- Type:
- Single Family
- Sq.Ft.:
- 1,119
- Status:
- Active
- Beds:
- 2
- Lot size:
- 0.17 Acres
- Year built:
- 1989
- Baths:
- 2.00
- MLS#:
- 2628544
- Subdivision:
- Sun City Summerlin
ADDITIONAL INFORMATION
BEAUTIFULLY UPDATED & VALUE PRICED - THIS NEWLY RENOVATED HOUSE IS A SUN CITY SUMMERLIN GEM! THE OPEN FLOORPLAN FEATURES PREMIUM LUXURY VINYL PLANK FLOORING, HIGH BASEBOARDS, CEILING FANS AND LED LIGHTING WITH DIMMERS. DESIGNER KITCHEN FEATURES INCLUDE QUARTZ COUNTER TOPS, ISLAND BAR WITH WATERFALL, SHAKER CABINETS, STAINLESS STEEL APPLIANCES, SINK & FIXTURES..IT'S ALL NEW. THE INDOOR LAUNDRY WITH UTILITY SINK PROVIDES EXTRA STORAGE SPACE AS DOES THE SPACIOUS 2 CAR GARAGE. LOT'S OF SPACE & OPTIONS TO DO YOUR THING IN YOUR OVER SIZED SCENIC BACKYARD YARD WITH COVERED PATIO - NO NEIGHBORS BEHIND YOU; BRING YOUR MUSIC, PATIO TV, STRING LIGHTS, PETS, GARDEN OR YOU NAME IT...YOUR BACKYARD IS A BLANK CANVAS. SUN CITY SUMMERLIN IS AN ACTIVE SENIOR COMMUNITY OFFERING EXTENSIVE ACTIVITIES; 3 GOLF COURSES, RECREATION CENTERS, EVENTS, TENNIS, POOLS, SECURITY PATROL, DOG PARK, SOCIAL CLUBS & MUCH MORE! UPDATED & MOVE IN READY...THIS HOUSE IS A RARE FIND IN SUMMERLIN!
- Type:
- Single Family
- Sq.Ft.:
- 1,957
- Status:
- Active
- Beds:
- 4
- Lot size:
- 0.07 Acres
- Year built:
- 2009
- Baths:
- 3.00
- MLS#:
- 2630522
- Subdivision:
- Jones Russell
ADDITIONAL INFORMATION
GREAT SOUTHWEST AREA LOCATION, 1,958 SQF W/4 BEDROOMS, 2.5 BATHS & 2 CAR GARAGE. TWO-TONED PAINT THROUGHOUT INSIDE. GRANITE KITCHEN COUNTERTOP W/STAINLESS STEEL APPL, CEILING FAN, BLINDS, TILE FLOORING THRU OUT FIRST FLOOR & CARPET UPSTAIRS. NEXT TO I-215 EXIT...
- Type:
- Single Family
- Sq.Ft.:
- 2,328
- Status:
- Active
- Beds:
- 4
- Lot size:
- 0.1 Acres
- Year built:
- 2019
- Baths:
- 3.00
- MLS#:
- 2629800
- Subdivision:
- Highland Hills Phase 3
ADDITIONAL INFORMATION
Beautiful 4-beds, 2.75-bath Richmond American home with a downstairs bedroom and loft located in the very desirable neighborhood of Highland Hills in Southern Highlands! This newly built home in 2019 comes with upgraded Tiles all downstairs and in upstairs bathrooms! Gorgeous kitchen with huge entertaining island, pendant lighting, granite countertops, farmhouse-style sink, backsplash and stainless steel appliances! Upgrade living room with surround sound. Huge master bedroom with walk-in shower. The master closet includes plenty of storage! Laundry room includes sink and cabinets as well! Enjoy the outdoors of your fully landscaped backyard with inviting string lights already installed! Corner lot! Don't wait too long in this hot market, submit your offer today!
- Type:
- Single Family
- Sq.Ft.:
- 2,169
- Status:
- Active
- Beds:
- 4
- Lot size:
- 0.14 Acres
- Year built:
- 1989
- Baths:
- 3.00
- MLS#:
- 2629988
- Subdivision:
- Moonlight Bay Amd
ADDITIONAL INFORMATION
BEAUTIFUL 2 story 4 bed/3 bath completely REHABBED home with 3 car garage. So much room and space. *NEW* paint inside and out. *NEW* Flooring throughout home. *NEW* quartz countertops in kitchen and bathrooms. BEAUTIFUL designer backsplash in kitchen! Spacious and airy. Large rooms, with large closets. Primary room with a custom made closet and an amazing ensuite bathroom with a stand alone tub. Fireplace in the bedroom and a fireplace in the family room. Large other rooms. *NEW* lighting and plumbing fixtures in home. Nice yard big yard ready for entertaining. This home has so much to offer come look for yourself!
Open House:
Saturday, 11/16 11:00-2:30PM
- Type:
- Single Family
- Sq.Ft.:
- 2,156
- Status:
- Active
- Beds:
- 3
- Lot size:
- 0.16 Acres
- Year built:
- 2022
- Baths:
- 3.00
- MLS#:
- 2629863
- Subdivision:
- Skye Canyon 207 & 232 - Phase 1
ADDITIONAL INFORMATION
Gorgeous Single Story Toll Brothers Gem! Only 2 yrs old, in immaculate conditions. W/ 3 beds+Den, 3 baths and a 3 car garage. Upgraded gourmet kitchen enhanced by KitchenAid appliances + 36" gas cooktop, oversized island, and walk-in pantry. Upgraded quartz countertops and shaker cabinets. The dining room offers a custom bar area perfect for entertaining guests. 10ft Ceilings and 8 ft doors throughout the home, Oversized lot with side yard. The lot also offers privacy with no neighbors behind and stunning mountain views! Part of the master plan community of Skye Canyon, w/ amenities such as community pool/spa, tennis and basketball courts, several parks, fitness center, and much more. Additionally, the gated community of Montrose offers a 2nd community Pool/Spa for the residents inside the gated grounds. This is the Clavel floor plan by Toll Brothers and there are no more lots left like this one! Don't miss out on the opportunity to own a Toll Bros home in this location! One of a kind!

The data relating to real estate for sale on this web site comes in part from the INTERNET DATA EXCHANGE Program of the Greater Las Vegas Association of REALTORS® MLS. Real estate listings held by brokerage firms other than this site owner are marked with the IDX logo. GLVAR deems information reliable but not guaranteed. Information provided for consumers' personal, non-commercial use and may not be used for any purpose other than to identify prospective properties consumers may be interested in purchasing. Copyright 2024, by the Greater Las Vegas Association of REALTORS MLS. All rights reserved.
Las Vegas Real Estate
The median home value in Las Vegas, NV is $435,000. This is higher than the county median home value of $407,300. The national median home value is $338,100. The average price of homes sold in Las Vegas, NV is $435,000. Approximately 49.22% of Las Vegas homes are owned, compared to 42.49% rented, while 8.29% are vacant. Las Vegas real estate listings include condos, townhomes, and single family homes for sale. Commercial properties are also available. If you see a property you’re interested in, contact a Las Vegas real estate agent to arrange a tour today!
Las Vegas, Nevada has a population of 634,786. Las Vegas is more family-centric than the surrounding county with 28.76% of the households containing married families with children. The county average for households married with children is 28.53%.
The median household income in Las Vegas, Nevada is $61,356. The median household income for the surrounding county is $64,210 compared to the national median of $69,021. The median age of people living in Las Vegas is 37.9 years.
Las Vegas Weather
The average high temperature in July is 103.8 degrees, with an average low temperature in January of 37.1 degrees. The average rainfall is approximately 5 inches per year, with 0.3 inches of snow per year.

