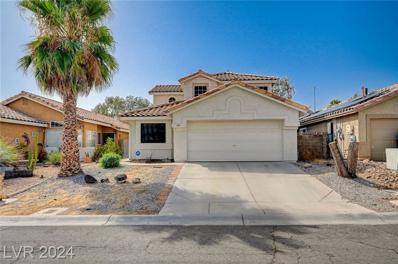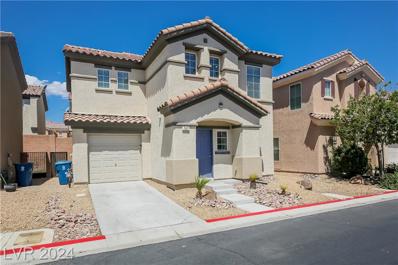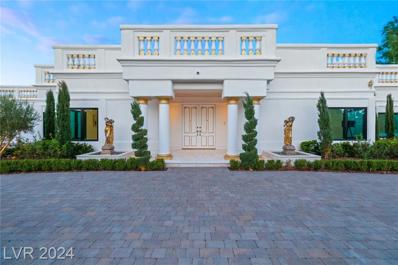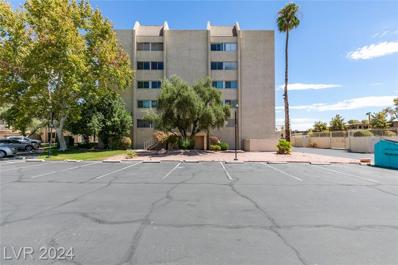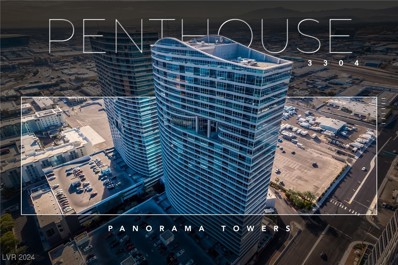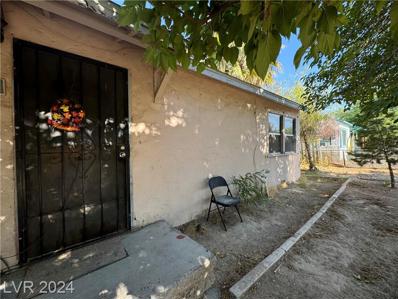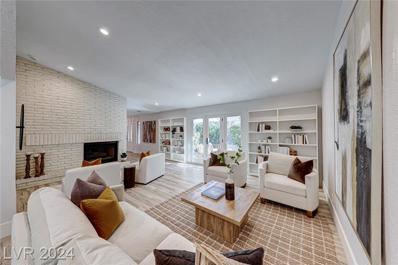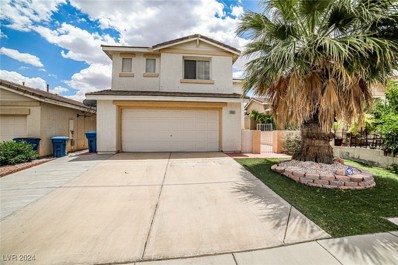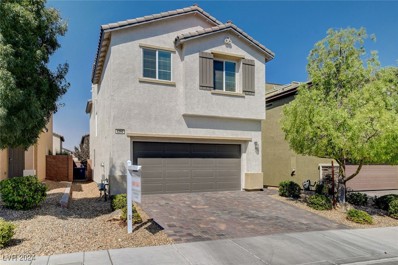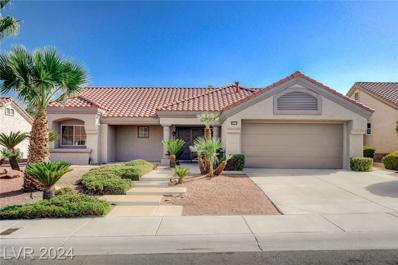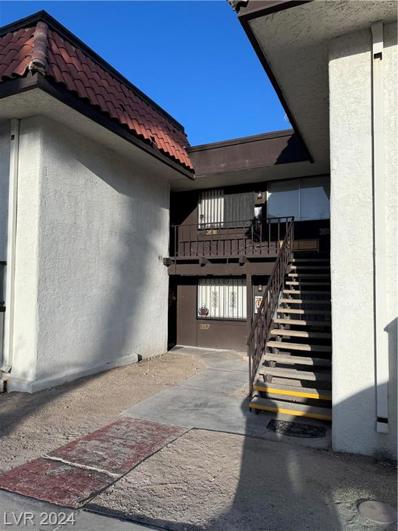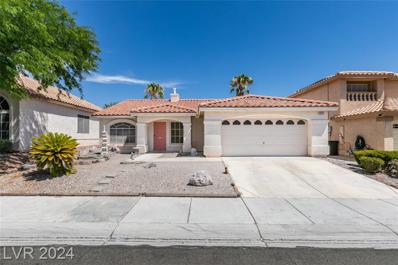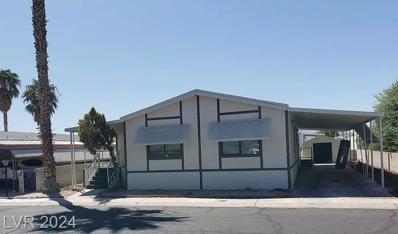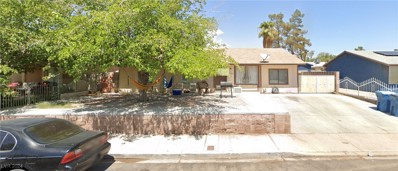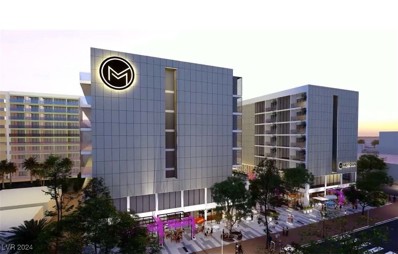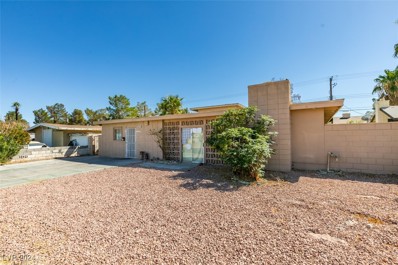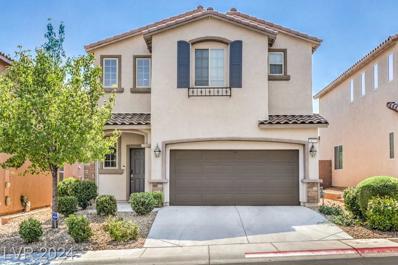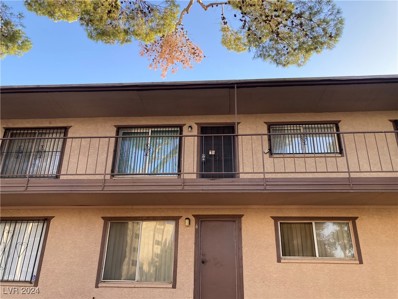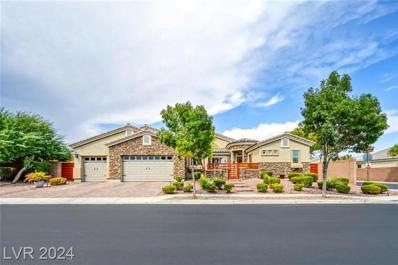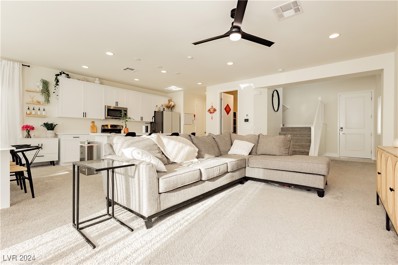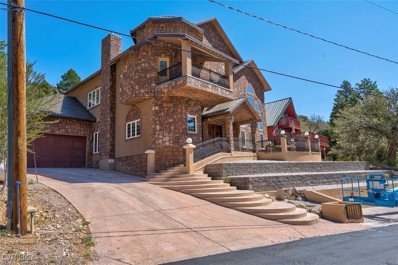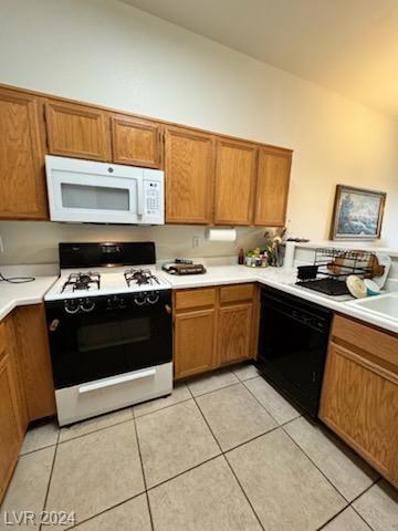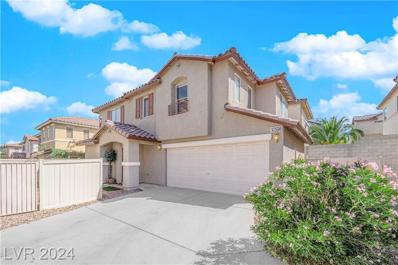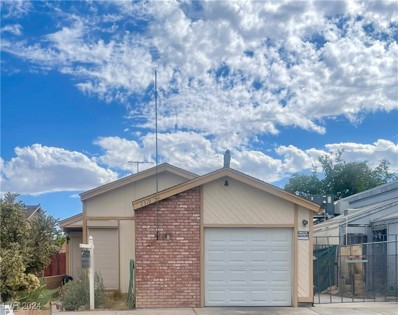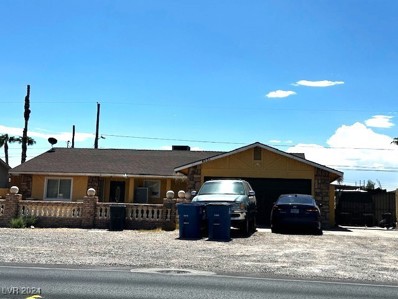Las Vegas NV Homes for Rent
- Type:
- Single Family
- Sq.Ft.:
- 1,846
- Status:
- Active
- Beds:
- 4
- Lot size:
- 0.09 Acres
- Year built:
- 1994
- Baths:
- 3.00
- MLS#:
- 2617229
- Subdivision:
- Windmill Village-Phase 2A
ADDITIONAL INFORMATION
Open Spacious Floor Plan! Primary Bedroom is Huge & Downstairs! Real Hardwood Flooring! Tile in Kitchen and Bathrooms. No HOA. Ceiling Fans Throughout; All Appliances Stay; Oversized Secondary Bedrooms; Kitchen Offers Breakfast Nook, Granite Countertops, Garden Window and Lots of Storage; Tub Surrounds and Vanity Sinks & Countertops Updated; HVAC Replaced 5 Years Age; Water Heater & Softener Recently Replaced; Newer Patio Cover. Easy Access to Schools, Sports, Entertainment, Shopping, Dining and Freeways.
- Type:
- Single Family
- Sq.Ft.:
- 1,671
- Status:
- Active
- Beds:
- 3
- Lot size:
- 0.05 Acres
- Year built:
- 2007
- Baths:
- 3.00
- MLS#:
- 2617216
- Subdivision:
- Huntington Village A Rhodes Ranch
ADDITIONAL INFORMATION
Beautifully home featuring sn open floorplan 1671 sq ft. popular SW LV location Huntington Village @ Rhodes Ranch 3 bed 2&1/2 bath one car garage and open area in front of garage for additional parking. Laminated wood floor down with carpeted stairs and bedrooms up. Stunning spacious Kitchen with cabinets galore, large area of gorgeous QUARTZ countertops and a steam clean oven, informal dining area which opens into spacious living room. Patio tiled with gas hook up for you barbequing delights. Low maintenance front yard includes rain bird auto sprinklers. Upstairs primary has huge walk-in closet. Great Location near schools, shopping, hospital and much more.
- Type:
- Single Family
- Sq.Ft.:
- 4,082
- Status:
- Active
- Beds:
- 4
- Lot size:
- 0.64 Acres
- Year built:
- 1988
- Baths:
- 4.00
- MLS#:
- 2616032
- Subdivision:
- None
ADDITIONAL INFORMATION
Experience French chateau elegance in this custom Las Vegas estate. Nestled on over 3/4 acre, this residence features lush landscaping with mature trees, serene water features, a grand circular driveway, and a vegetable garden with raised planters, fruit trees, and a dedicated dog run. Spanning 4,100 sq ft, including a guest casita, this home has over $2.1M in upgrades, from imported limestone and Carrara marble to hand-painted gold leaf details. The main house offers 4 bedrooms, 4 baths, 20-foot ceilings, and a chefâ??s kitchen with BlueStar appliances. Outdoors, enjoy a pebble Tec pool, hot tub, fire pits, bocce court, and a fully equipped outdoor kitchen. Security is paramount, with an ADT surveillance system, interior and exterior cameras, custom German hurricane glass windows and doors, and an RV hookup with a security station. Privacy, luxury, and timeless charm await.
- Type:
- Multi-Family
- Sq.Ft.:
- n/a
- Status:
- Active
- Beds:
- 2
- Year built:
- 1976
- Baths:
- 2.00
- MLS#:
- 2617190
- Subdivision:
- Royal Crest Circle Condo
ADDITIONAL INFORMATION
Experience resort-style living at Casablanca, a vibrant 55+ age-restricted community just 5 minutes from the Las Vegas Strip and Convention Center! This immaculate property has been fully remodeled and meticulously maintained by the owner, offering modern comfort and style. Enjoy a variety of amenities, including a clubhouse, sports court, pool, spa, and exercise room, all designed for your active lifestyle. Whether you're relaxing at home or taking advantage of the fantastic community features, Casablanca is the perfect blend of convenience and luxury.
- Type:
- Multi-Family
- Sq.Ft.:
- n/a
- Status:
- Active
- Beds:
- 3
- Year built:
- 2006
- Baths:
- 4.00
- MLS#:
- 2614079
- Subdivision:
- Panorama Towers 1
ADDITIONAL INFORMATION
Discover the ultimate luxury living with this 5,200 sqft penthouse atop Panorama Tower 1 in Las Vegas. Featuring stunning 180-degree views of the Strip, Mojave Desert, and Red Rock Mountains from 4 private observation decks, this sophisticated sky home offers a true urban retreat. With three private entrances, three suitesâ??each in its own wingâ??updated bathrooms, and automatic shades, this residence is designed for privacy and comfort. The junior suite includes a private living or media room and kitchenette, while the primary suite boasts a separate lounge, terrace, and double-sided fireplace with individual walk-in closets. Residents enjoy exclusive amenities like 24-hour concierge, fitness center, spa, pool, and valet services ensuring your every need is catered to, delivering direct access to everything the city offers. Whether you seek a second home / primary residence, this penthouse redefines luxury and convenience in Las Vegas. Additional feature includes 2 parking garage spaces.
- Type:
- Single Family
- Sq.Ft.:
- 777
- Status:
- Active
- Beds:
- 2
- Lot size:
- 0.14 Acres
- Year built:
- 1947
- Baths:
- 1.00
- MLS#:
- 2617175
- Subdivision:
- Fourteenth Street City Add
ADDITIONAL INFORMATION
Two-bedroom, one bath home situated on a large, fenced-lot with driveway and spacious backyard. Covered, work-shed in the backyard available as well. Conveniently located close to downtown, Fremont area and many amenities.
- Type:
- Single Family
- Sq.Ft.:
- 3,006
- Status:
- Active
- Beds:
- 4
- Lot size:
- 0.29 Acres
- Year built:
- 1980
- Baths:
- 3.00
- MLS#:
- 2616882
- Subdivision:
- Rancho Bel Air
ADDITIONAL INFORMATION
Discover luxury living in Historic Rancho Bel Air with this elegant estate, where classic charm meets modern sophistication. Nestled in a prestigious neighborhood, this home offers captivating architectural details, premium finishes, and comfortable living spaces. The serene backyard features an outdoor kitchen with a BBQ, sink, and refrigerator, ideal for al fresco dining and entertaining, a sparkling pool and mature landscaping create a peaceful retreat. Bedroom 3 has a special Catio/cat condo attached. A tranquil private garden oasis offers a perfect escape just off the formal living room. This home is located near cultural attractions and fine dining, the home includes a private upstairs primary bedroom and a spacious en suite secondary bedroom, ideal for multi-generational living. The kitchen, designed for culinary enthusiasts, boasts an Electrolux refrigerator, electric double oven, soft-close cabinets, and a striking cobalt blue farmhouse sink. Ask for the features list
- Type:
- Single Family
- Sq.Ft.:
- 2,447
- Status:
- Active
- Beds:
- 4
- Lot size:
- 0.09 Acres
- Year built:
- 2000
- Baths:
- 3.00
- MLS#:
- 2616134
- Subdivision:
- Meridian Park
ADDITIONAL INFORMATION
Charming and Spacious SW Home with Easy Access to I-215 (NO HOA). This beautifully designed 4-bedroom, 3-bathroom home boasts a private enclosed courtyard entrance and features one bedroom and bath on the main floor. The upstairs includes a large open loft, perfect as a second living room or flexible space. The front living room offers a striking two-story high ceiling, complemented by a formal dining room and a separate family room for added comfort. The upgraded kitchen showcases stone countertops, abundant cabinetry, a pantry, and a large island adjacent to the breakfast nook with direct access to the backyard. Step outside to enjoy a large covered patio, ideal for outdoor living and entertaining. Notably, this property has no Homeowners Association (HOA), offering you greater freedom and flexibility. Please see agent remarks for showing instructions, current lease is month to month, tenant would like to stay.
- Type:
- Single Family
- Sq.Ft.:
- 1,887
- Status:
- Active
- Beds:
- 4
- Lot size:
- 0.08 Acres
- Year built:
- 2017
- Baths:
- 3.00
- MLS#:
- 2617137
- Subdivision:
- Sky Pointe By Ryland Homes
ADDITIONAL INFORMATION
Welcome to your new 4 bedroom, 2.5 bath plus Roof Top Deck in the heart of the coveted community at Sky Pointe. The main floor is an open concept with an oversized kitchen with breakfast bar seating, granite countertops, stainless steel appliances and walk in pantry. Venture upstairs to find a small versatile loft. Primary bedroom has an ensuite with dual sinks and a walk-in closet. Then continue upstairs to the highlight of this property, the roof top deck! Amazing views of the surrounding mountains and lights of our fabulous city! Community features include pool and spa. Located close to shopping, dining and freeway access. Must See! Move in Ready! It Won't Last!
- Type:
- Single Family
- Sq.Ft.:
- 1,384
- Status:
- Active
- Beds:
- 2
- Lot size:
- 0.17 Acres
- Year built:
- 1991
- Baths:
- 2.00
- MLS#:
- 2616491
- Subdivision:
- Sun City Las Vegas
ADDITIONAL INFORMATION
Outstanding Sun City Summerlin Home for Sale! Welcome to this exceptional residence in the coveted Sun City Summerlin community. This home features luxury vinyl flooring throughout, offering an elegant and durable touch of modern sophistication. Fresh new paint adds a crisp, clean look, making it ready for you to personalize and enjoy. The kitchen boasts new GE appliances, combining sleek design with efficiency for culinary enthusiasts. Outside, mature and tasteful landscaping creates a beautiful space for relaxing and entertaining. Sun City Summerlin is an age-restricted community known for its vibrant lifestyle and abundant amenities. Whether you seek relaxation or active social opportunities, this community has something for everyone. Donâ??t miss out on this chance to experience a comfortable, stylish home in a community designed for the best in a 55 plus community. Schedule a tour today and discover why this is the perfect place to call home!
- Type:
- Condo
- Sq.Ft.:
- 671
- Status:
- Active
- Beds:
- 2
- Lot size:
- 0.19 Acres
- Year built:
- 1971
- Baths:
- 1.00
- MLS#:
- 2617130
- Subdivision:
- Casa Vegas Apt Homes
ADDITIONAL INFORMATION
2nd floor unit priced to sell...owner made a 2nd bedroom without permits....tenant wants to stay. paying $1200/month....being sold AS-Is, Where-Is and property part of 1031 Exchange, priced to sell
- Type:
- Single Family
- Sq.Ft.:
- 1,609
- Status:
- Active
- Beds:
- 3
- Lot size:
- 0.12 Acres
- Year built:
- 1999
- Baths:
- 2.00
- MLS#:
- 2617102
- Subdivision:
- El Capitan Ranch
ADDITIONAL INFORMATION
Found in the highly sought after El Capitan Ranch community, you will love this beautifully maintained single-story home! It offers three bedrooms, two full bathrooms, and open concept living areas. Vaulted ceilings help create a bright and airy space. The spotless kitchen boasts a wrap around peninsula, white cabinets, and a spacious eating area. The large primary bedroom offers a spa-like bath with a separate shower and Roman tub. The two additional bedrooms provide ample space for use as bedrooms, guest rooms, or a home office. The private backyard features desert landscaping and space for entertaining on the pergola-covered patio. Meticulously cared for, this centrally located home has easy access to schools, shopping, freeways, and the Las Vegas Strip. Enjoy the nearby Durango Hills Golf Club and nearby trails. This charming home in the Lone Mountain area is perfect for relaxing and entertaining. Call us today for a private showing and make 8528 Raindrop Canyon Ave your new home!
- Type:
- Manufactured Home
- Sq.Ft.:
- 2,040
- Status:
- Active
- Beds:
- 3
- Lot size:
- 0.12 Acres
- Year built:
- 1985
- Baths:
- 2.00
- MLS#:
- 2616994
- Subdivision:
- Desert Inn Mobile Estate 3 Amd
ADDITIONAL INFORMATION
THIS PROPERTY IS IN THE MIDDLE OF BEING REMODELED! NEW ROOF, KITCHEN, ALL NEW PLANK FLOORING, AND NEW BATHROOMS!!! 55 + COMMUNITY IN DESERT INN MOBILE ESTATES!!! OPEN FLOORPLAN, VAULTED CEILINGS, CEILING FANS, SOME APPLIANCES INCLUDED, KITCHEN HAS BREAKFAST BAR, LAMINATE COUNTERS, MICROWAVE, LARGE LIVING ROOM, FORMAL DINING ROOM, COVERED PATIO, PRIVATE CARPORT, STORAGE SHED, FULLY FENCED BACKYARD AND MUCH MORE!! FEATURES CLUBHOUSE, POOL AND SPA!!!
- Type:
- Single Family
- Sq.Ft.:
- 1,488
- Status:
- Active
- Beds:
- 4
- Lot size:
- 0.15 Acres
- Year built:
- 1972
- Baths:
- 2.00
- MLS#:
- 2617004
- Subdivision:
- Las Vegas #5 Lewis Homes
ADDITIONAL INFORMATION
No HOA! Single story gem with 4 bedrooms, hardscape front and backyard with extra parking! Granite countertops in kitchen! Newer AC! Close to park and shops. Pride of ownership!
- Type:
- Multi-Family
- Sq.Ft.:
- n/a
- Status:
- Active
- Beds:
- 2
- Baths:
- 2.00
- MLS#:
- 2617015
- Subdivision:
- Midtown
ADDITIONAL INFORMATION
Introducing downtowns' Newest Midrise project, Midtown. This 6 building project will encompass one city block when completed which includes the currently operational English Hotel and Todd English's Pepper Club. The 1008 Sq Foot all electric 2 bedroom unit, complete with all GE appliances, Corian counter tops, two 40 square foot balcony off each bedroom. Conveniently located near all the down town government buildings yet far enough away from Fremont street, yet nextdoor to the thriving arts district, restaurants, nightlife and more. Unit are now in reservation phase only, contact your preferred real estate professional for assistance.
- Type:
- Single Family
- Sq.Ft.:
- 2,856
- Status:
- Active
- Beds:
- 6
- Lot size:
- 0.17 Acres
- Year built:
- 1964
- Baths:
- 3.00
- MLS#:
- 2617006
- Subdivision:
- Las Verdes Heights 6
ADDITIONAL INFORMATION
Large Spacious Home without an HOA...perfect AirBnB close to Strip and the Entertainment Capital of the World....Remodeled Kitchen with White Cabs and granite tops....separate Family Rm & Living Room....Spiral Staircase leads to 4th Bedroom...being sold AS-Is, Where-Is and property part of 1031 Exchange, a ton of potential....priced to sell
- Type:
- Single Family
- Sq.Ft.:
- 2,173
- Status:
- Active
- Beds:
- 3
- Lot size:
- 0.09 Acres
- Year built:
- 2014
- Baths:
- 3.00
- MLS#:
- 2616999
- Subdivision:
- Fort Apache & Ford Phase 1
ADDITIONAL INFORMATION
Ready to Move-In! Gated Community. 3 Bedrooms, 1Loft, 3 Full Baths, 2 Car. 1 Bedroom and 1 Full Bath downstairs. No back yard neighbor. Featuring interconnected living, dining, and kitchen spaces ideal for both intimate gatherings and everyday living. Natural light floods through ample windows, creating a cozy ambiance throughout. Open Large Kitchen Area with Island, Granite Countertops,. Large Master Suite with Walk-In Closet. Bedroom and Bath Downstairs. Eating Kitchen with open view facing to backyard.
- Type:
- Condo
- Sq.Ft.:
- 624
- Status:
- Active
- Beds:
- 1
- Lot size:
- 0.22 Acres
- Year built:
- 1963
- Baths:
- 1.00
- MLS#:
- 2616734
- Subdivision:
- Royal Crest Arms
ADDITIONAL INFORMATION
CHECK OUT THIS QUAINT ONE BEDROOM/ONE BATHROOM CONDO WITH A WALK IN CLOSET AND FUNCTIONAL KITCHEN-DINING COMBO OPEN TO THE LIVING AREA. ONSITE LAUNDRY WITH A COMMUNITY POOL CLOSE TO THE STRIP, CONVENTION CENTER, & THE SPHERE.
Open House:
Saturday, 11/16 11:00-1:30PM
- Type:
- Single Family
- Sq.Ft.:
- 3,043
- Status:
- Active
- Beds:
- 4
- Lot size:
- 0.3 Acres
- Year built:
- 2014
- Baths:
- 3.00
- MLS#:
- 2616867
- Subdivision:
- The Orchards At Grand Teton & Tenaya
ADDITIONAL INFORMATION
Beautiful one-story home situated on a corner lot in a gated northwest community! This home features 4 bedrooms, 3 bathrooms, and dual spacious primary suites. The open-concept kitchen is perfect for entertaining, with granite countertops, double ovens, stainless steel appliances, island, breakfast bar, and 2 walk-in pantries. The interior boasts a mix of elegant tile flooring and carpeted rooms. Outside, enjoy resort-style living with a heated pool and jacuzzi, RV parking, and paver walkways. The spacious laundry room is fully equipped with a washer, dryer, cabinetry, and a convenient sink. Additional highlights include energy-efficient windows, solar panels, and a climate-controlled 3-car garage with EV charging to make this home both comfortable and efficient. Priced to sell, itâ??s the perfect combination of style and practicality in a prime location.
- Type:
- Single Family
- Sq.Ft.:
- 2,157
- Status:
- Active
- Beds:
- 3
- Lot size:
- 0.09 Acres
- Year built:
- 2023
- Baths:
- 3.00
- MLS#:
- 2616964
- Subdivision:
- Conquistador / Oleta
ADDITIONAL INFORMATION
Built by Signature Homes just one year ago, 9181 Theodore is the Joshua model inside the newly constructed Trailways Southwest community. Those familiar with Signature homes understand that they are classified as a highly upgraded semi custom home builder with luxury upgrades like 9' ceilings, wide staircases, larger baseboard and trim casings, larger bedrooms, paver driveways and great natural light via energy star windows. The owners have since added valuable upgrades such as a whole home water treatment system, TESLA electric car charger, custom shelving in the garage and a central security system. When you enter you will immediately notice the high ceilings throughout the home. The open layout allows you to entertain or prepare a meal while keeping an eye on all activity in the living room. The oversized loft upstairs provides plenty of opportunities for children or remote work professionals. A clean blank canvas backyard is awaiting your personal touch. Welcome Home!
$3,399,000
264 Crestview Drive Las Vegas, NV 89124
- Type:
- Single Family
- Sq.Ft.:
- 4,510
- Status:
- Active
- Beds:
- 5
- Lot size:
- 0.23 Acres
- Year built:
- 2006
- Baths:
- 4.00
- MLS#:
- 2613610
- Subdivision:
- Echo View Sub
ADDITIONAL INFORMATION
A MUST SEE ITALIAN STYLE MOUNT CHARLESTON GEM WITH FOREVER MOUNTAIN VIEWS!!! THE VIEW OFF THE LARGE FRONT PATIO WILL TAKE YOUR BREATH AWAY!! From the 25' ceilings at the formal entry to the large entertainer's kitchen and the 26x16 formal dining room, everything is done on a grand scale in this house. Presented fully furnished, all items are negotiable in this one of a kind 5 bedroom house, complete with one bedroom down and four upstairs. The kitchen comes with stainless steel appliances, including 2 gas stoves with outside venting, granite countertops with large island, and huge walk in pantry. The downstairs also features an 18x14 library with generous amounts of built in shelving, and a cozy formal living room with fireplace just past the entrance. The house is also wired for surround sound throughout. Wood stairs and extensive wrought iron railings bring you upstairs to the large master suite with balcony and three bedrooms. Custom bathrooms throughout the house as well.
- Type:
- Condo
- Sq.Ft.:
- 1,082
- Status:
- Active
- Beds:
- 2
- Lot size:
- 0.06 Acres
- Year built:
- 2002
- Baths:
- 2.00
- MLS#:
- 2616947
- Subdivision:
- Environment For Living At Agate- Twnhms
ADDITIONAL INFORMATION
* Great Location, Location, Location * Right off strip * Hidden community * Fabulous 1 story townhome * 2 bedrooms * 2 baths * 2 car garage * Large courtyard entrance * Private backyard * Breakfast bar overlooking living room * Ceiling fans * Blinds * Spacious laundry room * All appliances included * Close to freeways, Raiders Stadium & Training Facility * Strip * Shopping * So much more. Come see your new home today. * All information deemed reliable * buyer/agent to verify all info. * This is the one you've waited for. *
- Type:
- Single Family
- Sq.Ft.:
- 1,351
- Status:
- Active
- Beds:
- 3
- Lot size:
- 0.05 Acres
- Year built:
- 2004
- Baths:
- 3.00
- MLS#:
- 2615455
- Subdivision:
- Cactus Maryland-Seasons
ADDITIONAL INFORMATION
Welcome to your new home in a wonderful neighborhood! This bright and airy 3-bedroom, 2.5-bathroom residence features an abundance of natural light, creating a warm and inviting atmosphere throughout. Enjoy the convenience of a two-car garage with ample storage space and a low-maintenance yard. Youâ??ll also appreciate the nearby dog parks that cater to your four-legged companions. With easy access to freeways, youâ??re just minutes away from shopping, dining, entertainment, and local hospitals. Plus, the low HOA fee adds to the appeal! Donâ??t miss your chance to own a slice of comfort in this vibrant community!
- Type:
- Single Family
- Sq.Ft.:
- 1,302
- Status:
- Active
- Beds:
- 3
- Lot size:
- 0.08 Acres
- Year built:
- 1979
- Baths:
- 2.00
- MLS#:
- 2616629
- Subdivision:
- Charleston Heights Tr #51A
ADDITIONAL INFORMATION
Functionality Meets Comfort! This Inviting Property features a spacious living and dining area, complete with a cozy fireplace, perfect for relaxing and entertaining. The generous primary bedroom includes a sizable closet. Additionally, you'll find two more well-sized bedrooms plus a versatile den or office space that could easily be converted into a fourth bedroom to suit your needs. Situated on a peaceful cul-de-sac, this home offers the convenience of being close to schools, shopping centers, parks, restaurants, and freeway access. Donâ??t miss out on this fantastic opportunityâ??Contact Agent Today to schedule your private showing!
- Type:
- Single Family
- Sq.Ft.:
- 2,061
- Status:
- Active
- Beds:
- 4
- Lot size:
- 0.15 Acres
- Year built:
- 1982
- Baths:
- 3.00
- MLS#:
- 2617113
- Subdivision:
- Vegas Manor Tr 2
ADDITIONAL INFORMATION
Single Story, 4 Bedroom Home, Open Floor Plan, 2 Master Bedrooms, Granite Kitchen Counter Tops, Breakfast Bar, Custom Cabinetry, Laminate Wood Flooring throughout, Energy Saving Fans, Covered Patio, Large Lot, RV Access

The data relating to real estate for sale on this web site comes in part from the INTERNET DATA EXCHANGE Program of the Greater Las Vegas Association of REALTORS® MLS. Real estate listings held by brokerage firms other than this site owner are marked with the IDX logo. GLVAR deems information reliable but not guaranteed. Information provided for consumers' personal, non-commercial use and may not be used for any purpose other than to identify prospective properties consumers may be interested in purchasing. Copyright 2024, by the Greater Las Vegas Association of REALTORS MLS. All rights reserved.
Las Vegas Real Estate
The median home value in Las Vegas, NV is $435,000. This is higher than the county median home value of $407,300. The national median home value is $338,100. The average price of homes sold in Las Vegas, NV is $435,000. Approximately 49.22% of Las Vegas homes are owned, compared to 42.49% rented, while 8.29% are vacant. Las Vegas real estate listings include condos, townhomes, and single family homes for sale. Commercial properties are also available. If you see a property you’re interested in, contact a Las Vegas real estate agent to arrange a tour today!
Las Vegas, Nevada has a population of 634,786. Las Vegas is more family-centric than the surrounding county with 28.76% of the households containing married families with children. The county average for households married with children is 28.53%.
The median household income in Las Vegas, Nevada is $61,356. The median household income for the surrounding county is $64,210 compared to the national median of $69,021. The median age of people living in Las Vegas is 37.9 years.
Las Vegas Weather
The average high temperature in July is 103.8 degrees, with an average low temperature in January of 37.1 degrees. The average rainfall is approximately 5 inches per year, with 0.3 inches of snow per year.
