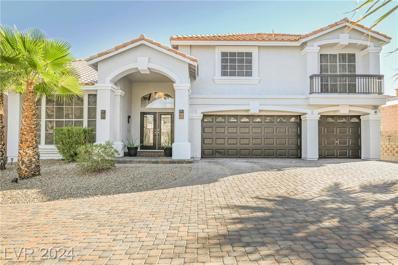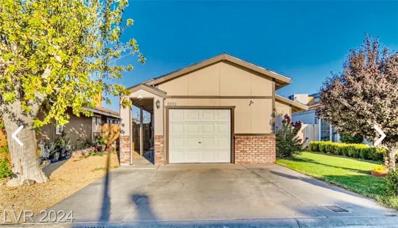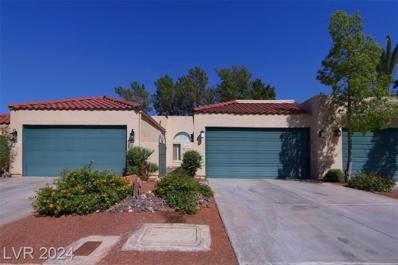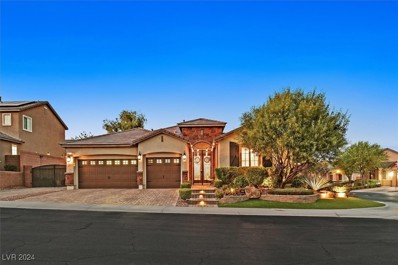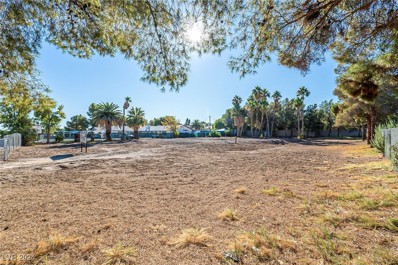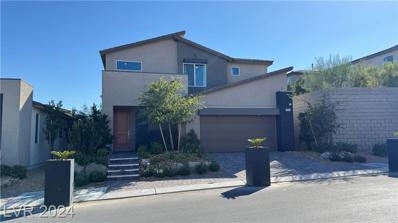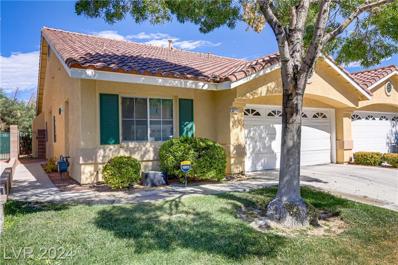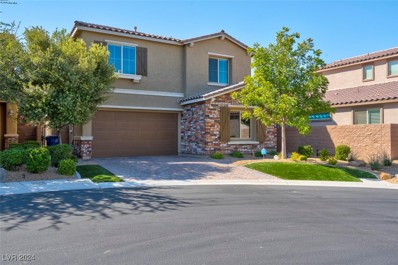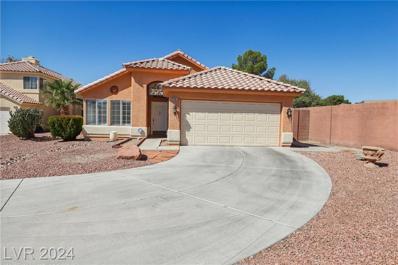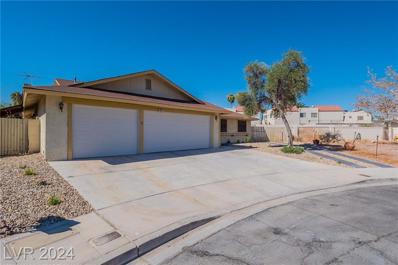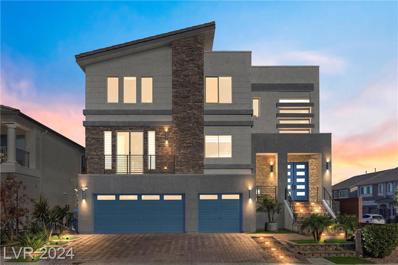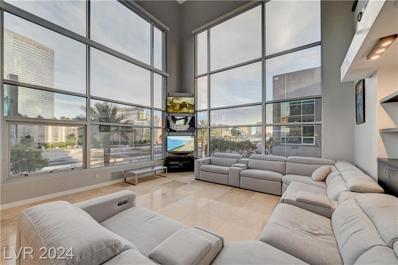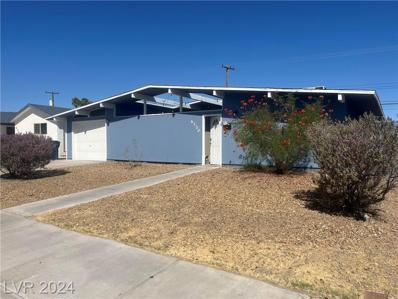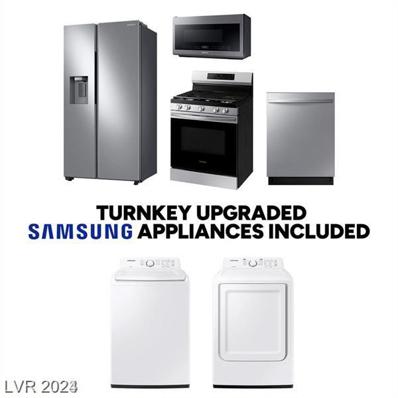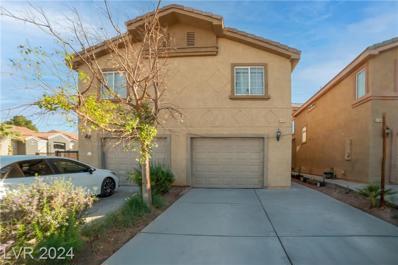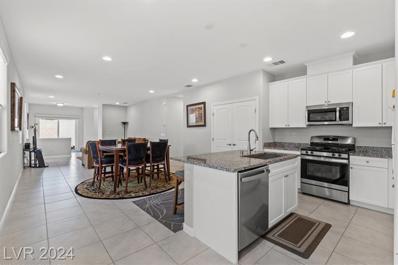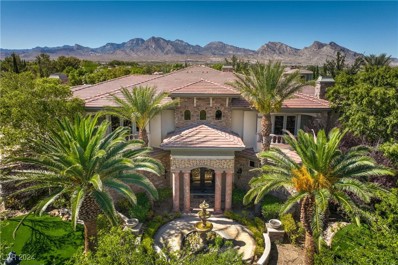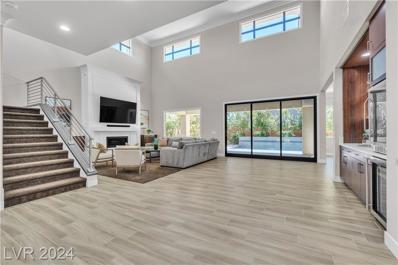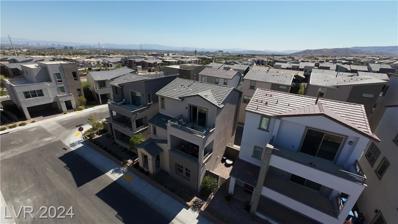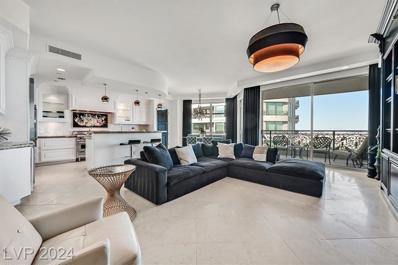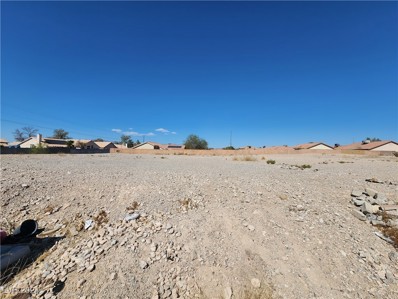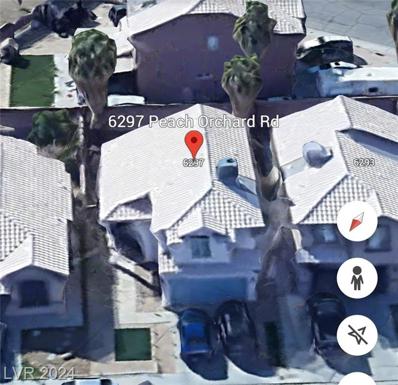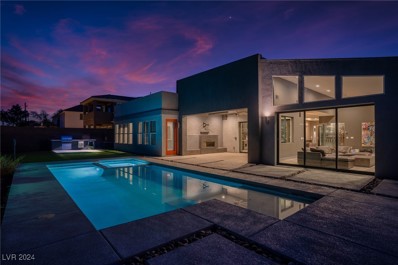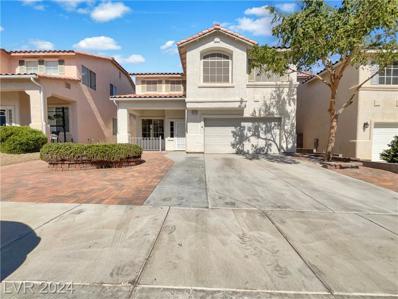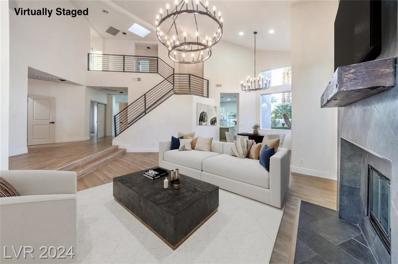Las Vegas NV Homes for Rent
$1,180,000
6687 Tranquil Seas Court Las Vegas, NV 89139
- Type:
- Single Family
- Sq.Ft.:
- 5,142
- Status:
- Active
- Beds:
- 5
- Lot size:
- 0.23 Acres
- Year built:
- 2003
- Baths:
- 4.00
- MLS#:
- 2622405
- Subdivision:
- Pinnacle One
ADDITIONAL INFORMATION
Welcome to this immaculate, recently renovated luxury home located on a quiet cul-de-sac within the prestigious Pinnacle gated community. Offering over 5,000 sq. ft. of living space, this 5-bedroom, 4-bath home epitomizes modern elegance and comfort. It features new luxury vinyl plank flooring, quartz countertops throughout, and fresh Exterior paint. The kitchen is a chefâ??s dream, while the spacious living areas and oversized bedrooms offer comfort for the whole family. Entertain in the finished basement, and unwind in your backyard oasis with sparkling heated pool and raised patio. Relax in your climate-controlled 3-car garage and enjoy the benefits of fully owned Tesla solar panels. Located South West Las Vegas, this property offers quick access to major highways I-15 and I-215. It is minutes from the World Famous Las Vegas Strip, McCarran International Airport, Allegiant Stadium, T-Mobile Arena, Town Square Las Vegas and the future bullet train location. This is a must see!!
- Type:
- Single Family
- Sq.Ft.:
- 1,306
- Status:
- Active
- Beds:
- 3
- Lot size:
- 0.08 Acres
- Year built:
- 1979
- Baths:
- 2.00
- MLS#:
- 2621198
- Subdivision:
- Charleston Heights Tr 51A
ADDITIONAL INFORMATION
Charming home in a prime location, just minutes from shopping centers and freeways, with Walmart, Starbucks, and more within walking distance. This stunning property features a brand new roof, three bedrooms, and two bathrooms. Large Master Bedroom,The neutral paint palette enhances any décor, while the spacious living room, Vaulted Celling and granite kitchen countertops provide both style and functionality. Enjoy the benefits of no HOA and unwind in the beautifully landscaped backyard.
- Type:
- Townhouse
- Sq.Ft.:
- 1,520
- Status:
- Active
- Beds:
- 2
- Lot size:
- 0.06 Acres
- Year built:
- 1985
- Baths:
- 2.00
- MLS#:
- 2622333
- Subdivision:
- Lakes At Sunrise Villas Amd
ADDITIONAL INFORMATION
Discover the home you've been dreaming of! This exquisitely upgraded townhome is nestled within a serene, resort-like gated community. Enjoy lush landscaping, two inviting pools, and heated spas complete with relaxing lounge areas. This stunning unit has been completely transformed with luxurious high-end finishes. Revel in the elegance of quartz countertops, sleek stainless steel appliances, and premium 42" wood cabinetry. The upgraded tile flooring and fireplace surround add a touch of sophistication, while the luxury hardwood plank flooring in both bedrooms exudes warmth and style. Custom plantation shutters, crown molding, and two fully renovated bathrooms featuring tiled walk-in showers and upgraded vanities. Ample closet space, a private courtyard entrance, and convenient access to the two-car garage and a charming paver patio make this property truly move-in ready. Don't miss the opportunity to make this spectacular townhome your own!
Open House:
Saturday, 11/16 12:00-3:00PM
- Type:
- Single Family
- Sq.Ft.:
- 2,544
- Status:
- Active
- Beds:
- 4
- Lot size:
- 0.22 Acres
- Year built:
- 2011
- Baths:
- 3.00
- MLS#:
- 2622313
- Subdivision:
- Cliffs Edge Pod 115 116 & 117
ADDITIONAL INFORMATION
Immaculate single story home with RV parking with RV gate and cleanout. Highly upgraded throughout. Brand new Quartz countertops, s/s appliances. Custom paint, Shutters, Crown Moulding, custom closets, stone accents, new LVP flooring. Backyard sanctuary ready for relaxation. Spa, gas firepit. Original owner with Pride of Ownership evident throughout. All of this in the highly desirable gated Community of Westminster in Providence.
- Type:
- Land
- Sq.Ft.:
- n/a
- Status:
- Active
- Beds:
- n/a
- Lot size:
- 0.99 Acres
- Baths:
- MLS#:
- 2622328
ADDITIONAL INFORMATION
GREAT approx. 1 ACRE PARCEL only 550 FT. FROM PECOS & SUNSET-BORDERING GREEN VALLEY--150 FT. FRONTAGE ON SUNSET--FAST GROWING AREA-2 MILES TO HARRY REID INTERNATIONAL AIRPORT-I-15 and I-215. GATEWAY TO GREEN VALLEY-BUILD A RETAIL SHOPPING CENTER OR AN OFFICE BUILDING--MASTERPLAN IS NC, NEIGHBORHOOD COMMERCIAL-35,500 CPD on Sunset and 25,700 CPD on Pecos and Sunset(NDOT stats)-ALL OFFSITES COMPLETE-LEFT TURN MEDIAN CUT IN FRONT OF PROPERTY AND ONE CURB CUT TO SUNSET RD. OWNER WILL CARRY WITH 30% DOWN, 8% & TERM NEGOTIABLE, 3-5 YEARS.
- Type:
- Single Family
- Sq.Ft.:
- 3,073
- Status:
- Active
- Beds:
- 5
- Lot size:
- 0.1 Acres
- Year built:
- 2023
- Baths:
- 3.00
- MLS#:
- 2622318
- Subdivision:
- Kyle Canyon Gateway East
ADDITIONAL INFORMATION
Actual Former Model Home of the Plan 3066 in the gated Neighborhood of Talus in the Beautiful Northwest area of Las Vegas / 1 bedroom and full bathroom downstairs and 4 bedrooms plus a Loft upstairs / Fully Landscaped Front and Rear Model Home / Gourmet Kitchen and HUGE Great Room / Upgraded appliances and large Island Breakfast Bar in the Kitchen / Full width Covered Patio, Balcony Deck of Primary Bedroom / Tankless Water Heater / Make sure to check out the Matterport Virtual Walking tour of this home on the virtual tour link
- Type:
- Townhouse
- Sq.Ft.:
- 1,414
- Status:
- Active
- Beds:
- 3
- Lot size:
- 0.08 Acres
- Year built:
- 1996
- Baths:
- 2.00
- MLS#:
- 2621662
- Subdivision:
- Mountain Gate Twnhs
ADDITIONAL INFORMATION
Located in a quiet gated community this home provides both comfort & convenience. Brand New Roof!!! Step inside to find a well-designed home featuring vaulted ceilings, new LVP flooring t/o main living area w/a cozy gas fireplace. Island kitchen & breakfast bar features plenty of counter and cabinet space, inviting you to enjoy entertaining family and friends. Open dining allows for formal/informal setting while the windows & sliding glass doors welcome sunlight encouraging seamless indoor-outdoor living. Backyard covered patio & ample space to express yourself. Relax in your generous primary suite with new carpet, french door, dual closets, dual vanities, soaking tub & separate shower. Secondary bedrooms provide room for family/office. Convenience is the key with a large laundry room & access to 2 car garage. Relax while the HOA takes care of your front yard and enjoy community sparkling pool & spa. Homes in this community rarely come on the market and sell quickly. Don't miss this!
- Type:
- Single Family
- Sq.Ft.:
- 2,882
- Status:
- Active
- Beds:
- 4
- Lot size:
- 0.12 Acres
- Year built:
- 2015
- Baths:
- 4.00
- MLS#:
- 2620583
- Subdivision:
- Parcel 422 At Southern Highlands
ADDITIONAL INFORMATION
Beautiful cul-de-sac home located in â??The Legends at Southern Highlands". Shows like a model home, perfect for entertaining! The Gourmet Chefâ??s kitchen features a huge â??12x6â?? granite island with built-in sink and wine rack, RO system, tons of storage. Kitchen has custom built cabinets, huge side by side â??Electroluxâ?? fridge, double ovens, built in microwave, large walk-in pantry, and Butler's pantry! Modern great room with double access to the covered patio. Patio has fireplace with prewired AV hook-up above for a large screen TV. Large Master bedroom has an oversized balcony with beautiful mountain views. Master bath includes double sinks, large Roman tub, luxurious walk-in shower, rain shower head and Spacious â??13x8â?? walk-in closet. Laundry room with large sink, cabinets and adjacent linen/storage area. Also included is a Rinnai tankless water heater, pavers throughout driveway and patio, Backyard is professionally landscaped. â??Welcome Homeâ??
Open House:
Friday, 11/15 1:00-4:00PM
- Type:
- Single Family
- Sq.Ft.:
- 1,486
- Status:
- Active
- Beds:
- 3
- Lot size:
- 0.2 Acres
- Year built:
- 1996
- Baths:
- 2.00
- MLS#:
- 2622270
- Subdivision:
- Rancho Alta Mira
ADDITIONAL INFORMATION
Welcome to Blue Royal Drive, with almost 1500 sq ft this stunning residence sits on an extra-large lot with a long, curved driveway providing ample off-street parking. The main living areas all boast soaring vaulted ceilings adorned with crown molding and window shutters. Enjoy 4-inch baseboards throughout, complemented by custom wood trims including arched wood entrances, chair rails, and picture frame wall accents. The kitchen features stainless steel appliances, granite countertops, tile backsplash, and full-wall pantry cabinets with additional upper cabinets for extra storage. Luxurious Bathrooms: Bathrooms are finished with ceramic tile floors, while the kitchen showcases exquisite marble tile. Wood plank floors extend throughout all other rooms. Two sliding doors lead from the living room and primary bedroom to the covered patio. With an extra deep backyard that is ready to be turned into your personal oasis.
$548,995
4991 Reno Court Las Vegas, NV 89119
- Type:
- Single Family
- Sq.Ft.:
- 1,948
- Status:
- Active
- Beds:
- 4
- Lot size:
- 0.26 Acres
- Year built:
- 1978
- Baths:
- 2.00
- MLS#:
- 2622256
- Subdivision:
- Reno Court
ADDITIONAL INFORMATION
BEAUTIFUL SPACIOUS SINGLE STORY HOUSE WITH 4 BEDROOMS AND 2 BATHROOMS, OPEN FLOORPLAN ON A CUL-DE SAC WITH LOTS OF LAND, 3 CAR GARAGE AND RV PARKING, WOOD LAMINATED FLOORING THROUGH OUT THE HOUSE, FRESH PAINT, KITCHEN & BATHROOMS QUARTZ COUNTERTOPS, STAINLESS STEEL APPLIANCES, LARGE FRONT & BACKYARD, CLOSE TO SCHOOLS, SHOPPING CENTERS.
$1,555,000
8620 Grove Mill Court Las Vegas, NV 89139
- Type:
- Single Family
- Sq.Ft.:
- 4,834
- Status:
- Active
- Beds:
- 5
- Lot size:
- 0.16 Acres
- Year built:
- 2020
- Baths:
- 5.00
- MLS#:
- 2621045
- Subdivision:
- Torino
ADDITIONAL INFORMATION
Price reduced for quick sale! Offering seller financing with large down payment! Don't miss your chance to own this gorgous semi-custom home with two primary suites and over $600K in upgrades! The backyard features a one of a kind, custom self-watering flower wall. Everything from the gourmet kitchen with oversized island, custom pantry, high end appliances and 66 inch double fridge, to the gorgeous backyard with saltwater infinity spa/pool with 2 waterfalls, and gourmet kitchen complete with pizza oven and beverage cooler. Entertain guests in living room with movie theater seating and surround sound system. This fully furnished smart home boasts high end Sonos sound system integrated throughout the home, central vacuum on all 3 floors, custom lighting throughout, motorized shades, fireplace and more! The rooftop deck has 360 views of the city, Las Vegas Strip and mountains. A 1 year home warranty will be included. Buyer and buyer's agent to verify all information.
- Type:
- Multi-Family
- Sq.Ft.:
- n/a
- Status:
- Active
- Beds:
- 2
- Year built:
- 2008
- Baths:
- 2.00
- MLS#:
- 2621420
- Subdivision:
- Panorama Towers 1
ADDITIONAL INFORMATION
Welcome to this one-of-a-kind developerâ??s unit at Panorama Towers, located at 4515 Dean Martin Dr. #200, Las Vegas. This spacious 2,629-square-foot residence offers a sleek, modern design with 2 bedrooms, 2 bathrooms, and a large loft perfect for an office or entertainment space. The open floor plan is highlighted by floor-to-ceiling windows that showcase stunning, unobstructed views of the iconic Las Vegas Strip. This luxury unit includes 3 dedicated parking spaces, offering convenience for multiple vehicles. The kitchen is equipped with high-end appliances, perfect for the home chef or entertaining guests. Panorama Towers boasts resort-style amenities such as a pool, spa, state-of-the-art fitness center, 24-hour concierge, security, and valet service. Located just minutes from the best dining, shopping, and entertainment on the Strip, this is a rare opportunity to own a premier unit in one of the cityâ??s most coveted high-rises. Experience unparalleled luxury living in Las Vegas!
- Type:
- Single Family
- Sq.Ft.:
- 1,453
- Status:
- Active
- Beds:
- 3
- Lot size:
- 0.14 Acres
- Year built:
- 1962
- Baths:
- 2.00
- MLS#:
- 2622072
- Subdivision:
- Charleston Heights Tr #40A
ADDITIONAL INFORMATION
Must see single family residence with great floor plan. Front door patio entry that is partially covered. Vaulted living room ceiling , Bathrooms have been upgraded , granite countertop in kitchen, new water heater installed.
- Type:
- Townhouse
- Sq.Ft.:
- 1,196
- Status:
- Active
- Beds:
- 2
- Lot size:
- 0.06 Acres
- Year built:
- 1993
- Baths:
- 2.00
- MLS#:
- 2621549
- Subdivision:
- Sun City Las Vegas- Amd
ADDITIONAL INFORMATION
LOCATED IN THE BEAUTIFUL AGE RESTRICTED COMMUNITY OF SUN CITY SUMMERLIN, YOU WILL FIND THIS FULLY REMODELED TOWNHOME WITH NEW White Shaker cabinets contrasted by Gold handles. Modern Quartz countertops, stainless steel appliances and recessed LED can lights. Accented fireplace making a bold statement piece. Both Bathrooms have been remodeled top to bottom. Warm luxury vinyl plank flooring that can withstand the family parties. Freshly painted inside including upgraded 5"5 baseboards. New light fixtures inside and out, kitchen & bath faucets, door handles, ceiling fans, chandeliers, toilets, light switches, everything you need to be able to simply move in and enjoy all this incredible home!
- Type:
- Townhouse
- Sq.Ft.:
- 1,300
- Status:
- Active
- Beds:
- 3
- Lot size:
- 0.05 Acres
- Year built:
- 2011
- Baths:
- 3.00
- MLS#:
- 2621526
- Subdivision:
- Woodland Hills Single Family Attached Homes
ADDITIONAL INFORMATION
NO HOA!!! 2011 built Beautiful townhouse! This home features 3 bedrooms and 2.5 bathrooms. With tile throughout the living room and kitchen and carpet in each bedroom! The kitchen features granite countertops! Home also has a solar system.
- Type:
- Single Family
- Sq.Ft.:
- 1,544
- Status:
- Active
- Beds:
- 3
- Lot size:
- 0.1 Acres
- Year built:
- 2022
- Baths:
- 2.00
- MLS#:
- 2618342
- Subdivision:
- Storybook Homes - Hemingway Heights
ADDITIONAL INFORMATION
Experience luxury Southwest Las Vegas living with this newer single-story gem, showcasing modern elegance & an amazing design. Step inside to find upgraded flooring, neutral tones, & an abundance of warm natural light. The gourmet kitchen is a chef's delight, with state of the art appliances, elegant granite countertops, & a stylish breakfast bar. The floor plan seamlessly blends the gourmet kitchen area with the inviting living room. Enjoy the ideal flow for hosting, where food, drinks, & conversation move freely from the kitchen to the heart of the home. The spacious master suite offers a spa-like retreat with dual sinks, a walk-in shower, and a grand closet. Nice-sized secondary bedrooms & a separate laundry room adds convenience. Outside features a private backyard oasis featuring a covered patio, ideal for enjoying entertainment in style This home is just minutes from shopping, top-rated schools, parks, Raiders Stadium, T-Mobile Arena, The Las Vegas Strip, freeways, & the airport.
$3,700,000
525 Spruce Canyon Street Las Vegas, NV 89144
- Type:
- Single Family
- Sq.Ft.:
- 8,577
- Status:
- Active
- Beds:
- 5
- Lot size:
- 0.47 Acres
- Year built:
- 2004
- Baths:
- 7.00
- MLS#:
- 2619561
- Subdivision:
- Star Canyon
ADDITIONAL INFORMATION
This grand 2-story residence in guard-gated Belacere, Summerlin, exemplifies a seamless blend of timeless elegance & contemporary upgrades. Perfectly positioned on a prime corner lot, it welcomes you with soaring ceilings & a sweeping staircase that sets the tone for luxury living. The gourmet kitchen is a chef's dream, featuring sleek new countertops, a SS appliance suite & treated cabinetry. Upstairs, the newly remodeled primary suite includes an oversized walk-in shower, freestanding tub, dual walk-in closets & access to 2 balconies. The 2nd floor offers a spacious central loft & 2 generous guest suites. The 1st floor offers plenty of space for entertaining, with a home theatre, office, interior elevator & wine room, 2 add guest suites with 1 serving as a home gym. Step outside to a sparkling inground pool, spa, built-in BBQ & shaded patio perfect for alfresco dining. A thoughtful floorplan, 4 car garage & home automation ensure comfort, space & sophistication at every turn.
$2,350,000
10 Moonfire Drive Las Vegas, NV 89135
- Type:
- Single Family
- Sq.Ft.:
- 3,562
- Status:
- Active
- Beds:
- 3
- Lot size:
- 0.16 Acres
- Year built:
- 2018
- Baths:
- 4.00
- MLS#:
- 2621877
- Subdivision:
- Summerlin Village 18 Ridges Parcel M N O Phase 2
ADDITIONAL INFORMATION
IT'S TIME TO ELEVATE YOUR LIFESTYLE! Perfectly located in the GUARD-GATED community of THE RIDGES IN SUMMERLIN, this home sits on a DESIRABLE CORNER LOT! Enter the PRIVATE COURTYARD to Double GLASS DOORS that lead you to CATHEDRAL VAULTED CEILINGS in the GREAT ROOM! TONS OF NATURAL LIGHT accentuate the long list of UPGRADES! FULLY LOADED WET BAR w/ BEVERAGE FRIDGE! Exquisite oversized entertainment wall w/ a BUILT-IN modern GAS FIREPLACE! Past the dining room is a KITCHEN MADE FOR A CHEF! STAINLESS STEEL APPLIANCES, QUARTZ COUNTERTOPS, WALK-IN PANTRY, & A HUGE ISLAND! The PRIMARY SUITE is a true SPA-LIKE EXPERIENCE, w/ dual vanities, make-up table, designer tiled shower, SOAKING TUB, & OVERSIZED WALK-IN CLOSET, along w/ a den/sitting room! Both bedrooms down have their own bathroom! Past the PANORAMIC SLIDER is the backyard OASIS! SPARKLING HEATED POOL & SPA! LUSH LANDSCAPING, LARGE COVERED PATIO, & COMPLETE PRIVACY! THE PAID-OFF SOLAR PANELS SAVE YOU THOUSANDS EACH YEAR!
- Type:
- Single Family
- Sq.Ft.:
- 1,857
- Status:
- Active
- Beds:
- 3
- Lot size:
- 0.04 Acres
- Year built:
- 2022
- Baths:
- 4.00
- MLS#:
- 2621464
- Subdivision:
- Obsidian - Summerlin Village 21 Parcel M
ADDITIONAL INFORMATION
Welcome to 11551 Earth Stone, a professionally designed, never-lived-in model home that exudes luxury and style. This exceptional residence, located in the highly desirable Summerlin community of Las Vegas, showcases the finest in modern living with top-of-the-line upgrades and meticulously curated details throughout. Step into an open-concept floor plan, complete with upgraded appliances, high-end finishes, and custom build-outs that elevate the living experience. Every room reflects thoughtful design, offering both elegance and comfort. Whether you're an entertainer or prefer a peaceful retreat, this home offers the best of both worlds. Furniture sold separately, the majority of which is Restoration Hardware. Enjoy all that Summerlin with access to parks, community pools, walking trails, and premier golf courses to being just minutes from the Red Rock Casino Resort, Downtown Summerlin shopping, fine dining, and outdoor recreation at Red Rock Canyon.
- Type:
- Multi-Family
- Sq.Ft.:
- n/a
- Status:
- Active
- Beds:
- 2
- Year built:
- 2006
- Baths:
- 3.00
- MLS#:
- 2622091
- Subdivision:
- One Queensridge Place Phase 1 Amd
ADDITIONAL INFORMATION
Open and spacious this upgraded 2 bedroom, 2.5 bathroom home on the 5th floor offers panoramic strip and gorgeous mountain views! Unit is complete with white washed cabinetry, built in media center, home office and floor to ceiling windows. Primary Suite has views of Red Rock Mountains,2 walk-in closets, a steam shower & jacuzzi tub. Kitchen is equipped with stainless steel appliances, a breakfast nook and a walk-in pantry. Secondary suite has a walk in closet and private bath. Owner will consider selling furnished! One Queensridge Place offers resort style amenities including daily complementary daily coffee bar, in/out pool, spa, billiards, conference, media room, wine cellar & poker room. Fitness center features Pilates/Yoga studio & Men & Women's Roman Style Spa with jacuzzi, steam & sauna.
- Type:
- Land
- Sq.Ft.:
- n/a
- Status:
- Active
- Beds:
- n/a
- Lot size:
- 0.13 Acres
- Baths:
- MLS#:
- 2622026
- Subdivision:
- Shatz & Alto
ADDITIONAL INFORMATION
build your dream house in this fully developed residential area with all services curbside, and plans already Done, including Geotechnical, Civil, Structural, Electrical, and Mechanical. enjoy a close view of the mountains with no HOA fees, plans include a mother in lawsuit whoever you could Ask about custom home plans.
- Type:
- Single Family
- Sq.Ft.:
- 1,761
- Status:
- Active
- Beds:
- 4
- Lot size:
- 0.09 Acres
- Year built:
- 1997
- Baths:
- 3.00
- MLS#:
- 2619548
- Subdivision:
- Orchards #48-Lewis Homes
ADDITIONAL INFORMATION
Welcome to your spacious two-story single-family home , where comfort and convenience await! Step inside the inviting living room adorned with a cozy fireplace, perfect for gatherings and relaxation. Adjacent to the living room, you'll find a den space, ideal for a home office or play area. A full bathroom downstairs adds convenience for guests or everyday use. The kitchen boasts plenty of storage and countertop space. Retreat to the expansive primary bedroom complete with a walk-in closet and a luxurious, providing both style and functionality. Upstairs, you'll discover two additional bedrooms and another full-size bathroom, perfect for family or guests.
$1,450,000
3754 Gershon Court Las Vegas, NV 89121
- Type:
- Single Family
- Sq.Ft.:
- 3,408
- Status:
- Active
- Beds:
- 3
- Lot size:
- 0.32 Acres
- Year built:
- 2018
- Baths:
- 3.00
- MLS#:
- 2622076
- Subdivision:
- Twain Topaz Estate
ADDITIONAL INFORMATION
Indulge, entertain, and find relaxation in this exquisite home secured away in the upscale enclave of Twain Topaz Estates, conveniently located near the Las Vegas Strip. Impressive design is met with livability in this single-story home set with the backdrop of a swimming pool adjacent from an outdoor kitchen. This custom home provides open-concept living with sophisticated interior finishes, 12-feet ceilings, disappearing pocket doors, and modern touches throughout. Poplar Tree custom wooden features elevate the main living area and provide seclusion in the oversized primary-suite, functioning as a divider wall to create a private resting area. The chefâ??s kitchen boasts an oversized stone island that cascades to the floor, complimented by Restoration Hardware lighting over the dining area. Premium soft-close cabinetry, contemporary flooring, and stainless-steel appliances are meant to enhance your living experience every moment while residing. Home designed by Eunji So.
- Type:
- Single Family
- Sq.Ft.:
- 1,991
- Status:
- Active
- Beds:
- 4
- Lot size:
- 0.11 Acres
- Year built:
- 1999
- Baths:
- 3.00
- MLS#:
- 2622051
- Subdivision:
- Pinnacle Pointe
ADDITIONAL INFORMATION
Welcome to your future home, beautifully adorned with a neutral color paint scheme and fresh interior paint. The inviting living area features a cozy fireplace, perfect for relaxing evenings. The modern kitchen is equipped with all stainless steel appliances and a convenient kitchen island for all your cooking needs. The primary bedroom boasts a spacious walk-in closet and offers double closets for plenty of storage and an en-suite bathroom with double sinks for added convenience. Step outside to your private haven, featuring a covered patio overlooking a private in-ground pool and the fenced-in backyard for added outdoor space and privacy. With these unique features, this property is a true gem waiting to be discovered. This home has been virtually staged to illustrate its potential.
$839,998
5408 Aegean Way Las Vegas, NV 89149
- Type:
- Single Family
- Sq.Ft.:
- 3,013
- Status:
- Active
- Beds:
- 4
- Lot size:
- 0.17 Acres
- Year built:
- 1989
- Baths:
- 4.00
- MLS#:
- 2622049
- Subdivision:
- Painted Desert Parcel 16-Phase B
ADDITIONAL INFORMATION
Enjoy your very own oasis with this newly remodeled 2-story home with 4 bedrooms (1 downstairs) and spacious backyard with heated in-ground pool and spa. Located in the guard gated community of Painted Desert! Amenities include community facilities, country club privileges, golf, handball/racquetball, tennis and pickle ball courts. Home has stunning finishes, vaulted ceilings, 2 custom tiled fireplaces, modern lighting & chandeliers, mirrored closet doors, built in shelving, separate laundry room with cabinets, fully remodeled bathrooms. and laminate wood flooring throughout. Relish the customary kitchen with garden view, recessed lighting, pantry, large island, tiled backsplash and stainless steel appliances. Primary suite includes a contemporary spa like environment with walk-in closet, large modern tiled shower with 2 rainfall shower heads, dual vanities with framed mirrors and custom lighting.

The data relating to real estate for sale on this web site comes in part from the INTERNET DATA EXCHANGE Program of the Greater Las Vegas Association of REALTORS® MLS. Real estate listings held by brokerage firms other than this site owner are marked with the IDX logo. GLVAR deems information reliable but not guaranteed. Information provided for consumers' personal, non-commercial use and may not be used for any purpose other than to identify prospective properties consumers may be interested in purchasing. Copyright 2024, by the Greater Las Vegas Association of REALTORS MLS. All rights reserved.
Las Vegas Real Estate
The median home value in Las Vegas, NV is $435,000. This is higher than the county median home value of $407,300. The national median home value is $338,100. The average price of homes sold in Las Vegas, NV is $435,000. Approximately 49.22% of Las Vegas homes are owned, compared to 42.49% rented, while 8.29% are vacant. Las Vegas real estate listings include condos, townhomes, and single family homes for sale. Commercial properties are also available. If you see a property you’re interested in, contact a Las Vegas real estate agent to arrange a tour today!
Las Vegas, Nevada has a population of 634,786. Las Vegas is more family-centric than the surrounding county with 28.76% of the households containing married families with children. The county average for households married with children is 28.53%.
The median household income in Las Vegas, Nevada is $61,356. The median household income for the surrounding county is $64,210 compared to the national median of $69,021. The median age of people living in Las Vegas is 37.9 years.
Las Vegas Weather
The average high temperature in July is 103.8 degrees, with an average low temperature in January of 37.1 degrees. The average rainfall is approximately 5 inches per year, with 0.3 inches of snow per year.
