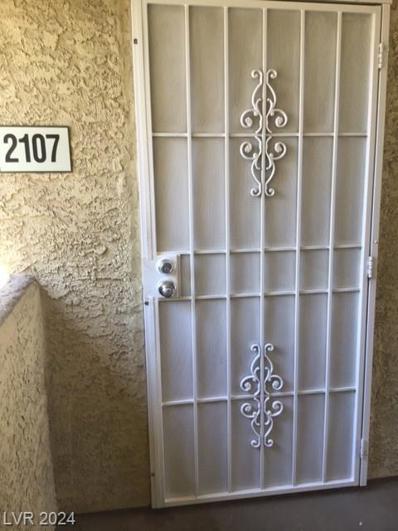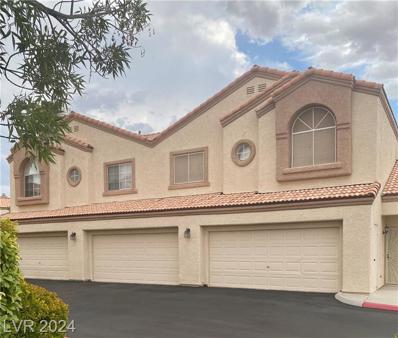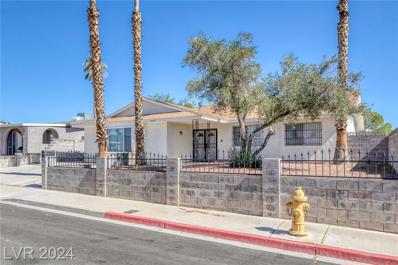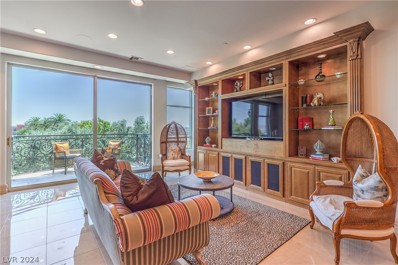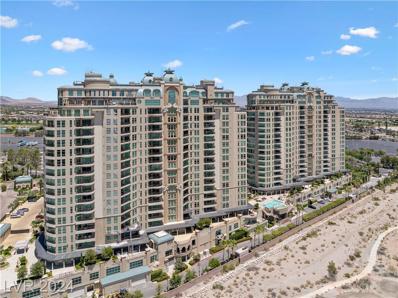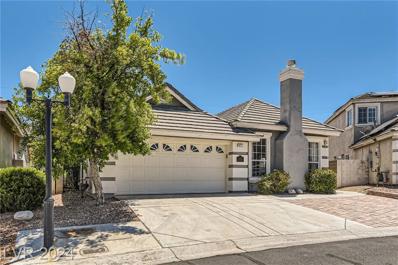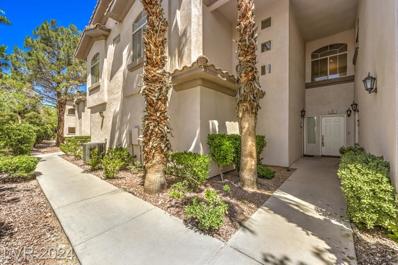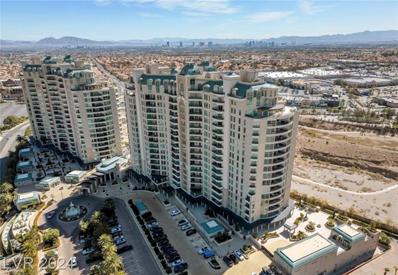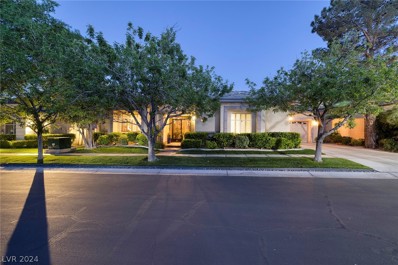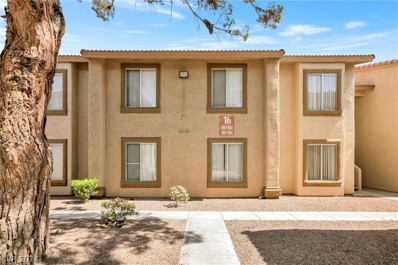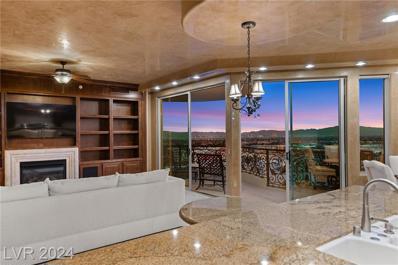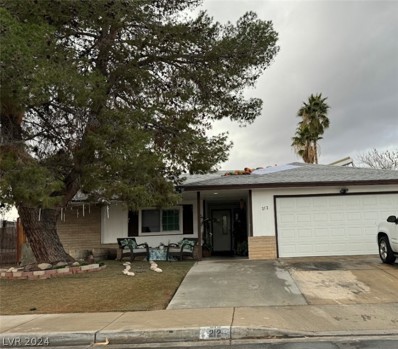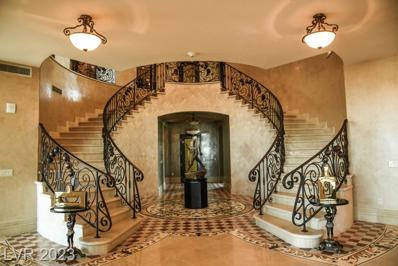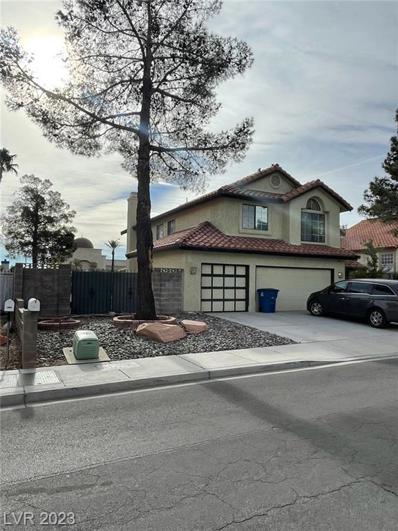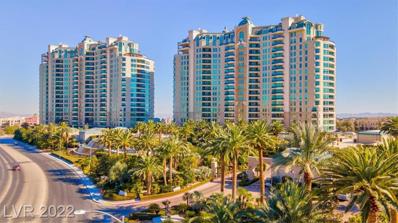Las Vegas NV Homes for Rent
- Type:
- Condo
- Sq.Ft.:
- 908
- Status:
- Active
- Beds:
- 2
- Year built:
- 1987
- Baths:
- 2.00
- MLS#:
- 2599197
- Subdivision:
- Pirates Cove Condo
ADDITIONAL INFORMATION
Welcome home to your new 2-bedroom 2 bath condo. This beautiful community is centrally located near shopping, bus routes and main access to freeways just off West cliff and Buffalo. Community Features Clubhouse, covered parking, pool, rec room and play areas. Space offers new laminate flooring and new paint, wonderful layout, this is a must see. please contact listing agent for questions, thank you for your interest. Contact agent to schedule or ask questions.
- Type:
- Condo
- Sq.Ft.:
- 1,521
- Status:
- Active
- Beds:
- 3
- Year built:
- 1993
- Baths:
- 2.00
- MLS#:
- 2599732
- Subdivision:
- Laquinta Condo
ADDITIONAL INFORMATION
Spacious condo with over 1521 sq ft, bottom unit with attached 2 car garage. Property features 3 bedrooms 2 baths and open concept with dining area. New Ac less one year old, all other appliances in great shape. Primary bedroom features a walk in closet, nice bathroom with double sinks, big tub and upgraded stone floors. Kitchen has nice size breakfast counter, plenty of counter space and open to the living dining room. French Doors out to back area - both from main living area and primary bedroom! Gated Community with 2 pools w spa near Summerlin Tivoli Village and Angel park.
- Type:
- Single Family
- Sq.Ft.:
- 2,110
- Status:
- Active
- Beds:
- 4
- Lot size:
- 0.16 Acres
- Year built:
- 1976
- Baths:
- 2.00
- MLS#:
- 2598405
- Subdivision:
- Charleston Rainbow
ADDITIONAL INFORMATION
Gorgeous one-story home with 4 bedrooms, 2 bathrooms, a double-sided gas fireplace, and a large sparkling swimming pool! Freshly painted interior and exterior complete with crown molding throughout. Highly upgraded Chef's kitchen with dimmable recessed lighting, granite countertops, tasteful tile backsplash. High-quality Shaker cabinetry with soft close drawers, pull-out shelves, and 2 Lazy Susan cabinets! Retreat-like primary bedroom with dimmable recessed lighting, LVP flooring, pool view, and large walk-in closet. Ensuite bathroom is tiled floor to ceiling with walk-in shower, granite countertop, vessel sink, and well-lit vanity. Garage was converted to a massive (19x21) 4th bedroom! This conversion was permitted, insulated, with dimmable lighting, LVP flooring, and a new A/C unit. The living room also has dimmable recessed lighting and LVP flooring. Separate laundry room with storage space and pedestal sink. HUGE storage shed in the backyard! Dog run at the side of house.
- Type:
- Multi-Family
- Sq.Ft.:
- n/a
- Status:
- Active
- Beds:
- 2
- Year built:
- 2006
- Baths:
- 3.00
- MLS#:
- 2597822
- Subdivision:
- One Queensridge Place Phase 1 Amd
ADDITIONAL INFORMATION
Welcome to 9101 Alta 12, a stunning terrace-level home in prestigious One Queensridge Place. This exquisite residence is designed to impress with its blend of elegance & functionality. The home features oversized windows that offer breathtaking views of the meticulously landscaped gardens. As you step inside, you'll be captivated by the gorgeous flooring thru-out the open floorplan. The spacious living area is perfect for both relaxation & entertaining, with ample natural light flooding.The kitchen is a chef's dream, equipped with a Viking SS appl suite & an oversized island that is perfect for meal prep or entertaining. 2 spacious beds, offer generous closet space. Add. this remarkable home incls 3 zones for AC with Nest thermostats, designer lighting fixtures, electronic window treatments & a private terrace where you can enjoy the serene gardens & views of Tivoli Village. Residents have access to a range of world-class amenities incl a daily full service coffee bar & fitness center.
$2,500,000
9101 Alta Drive Unit 502 Las Vegas, NV 89145
- Type:
- Multi-Family
- Sq.Ft.:
- n/a
- Status:
- Active
- Beds:
- 3
- Year built:
- 2006
- Baths:
- 4.00
- MLS#:
- 2596310
- Subdivision:
- One Queensridge Place Phase 1 Amd
ADDITIONAL INFORMATION
Presenting this exquisite timeless masterpiece 3-bed, 3.5-bath Las Vegas home with a den/office space. Enjoy stunning Strip and City views from the main living area. The primary suite offers mountain views, his & her sinks, jetted tub, steam shower, and 2 spacious walk-in custom closets. Guest suites feature terrace access and private baths. One Queensridge Place provides resort-style amenities that make you feel like you're on a permanent vacation. Enjoy a daily complimentary coffee bar/snacks, an outdoor pool and spa, indoor lap pool, poker room, wine cellar, theater room, conference room, and more. Stay active at the fitness center featuring pilates/yoga studio and relax at the Roman-style spa, steam showers, and sauna. Added conveniences include a private elevator, valet service, concierge, an enclosed 2-car garage, located in a private guard-gated residence. Experience luxury living at its finest!
- Type:
- Single Family
- Sq.Ft.:
- 1,832
- Status:
- Active
- Beds:
- 3
- Lot size:
- 0.11 Acres
- Year built:
- 1996
- Baths:
- 2.00
- MLS#:
- 2595830
- Subdivision:
- Melrose Park Estates
ADDITIONAL INFORMATION
TURN-KEY - fresh paint throughout, brand new water heater - ready for move-in TODAY. This single-story gem is ideally located minutes from Tivoli Village, Boca Park, Suncoast, and a short distance from Summerlin Parkway! Situated in a cozy gated community, this charming home is move-in ready. Features include a separate living room with a fireplace, an open kitchen with its own dinette area, and all appliances included. The 3-bedroom layout boasts a fenced backyard and a generously sized master bedroom with a two-way fireplace connecting to the main bath's tub. Rate buydown options available.
- Type:
- Condo
- Sq.Ft.:
- 1,373
- Status:
- Active
- Beds:
- 3
- Lot size:
- 0.15 Acres
- Year built:
- 1998
- Baths:
- 2.00
- MLS#:
- 2591672
- Subdivision:
- Ironwood Condo Amd
ADDITIONAL INFORMATION
OWNER OCCUPIED ONLY - WELL-MAINTAINED 2ND LEVEL 3 BDRM CONDO, FIREPLACED LIVING ROOM WITH OAK WOOD FLOOR, GALLEY KITCHEN, EATING NOOK - 2 FULL BATHROOMS - LAUNDRY ROOM WITH STORAGE, SINK & WASHER - NEW PLUMBING ZONE VALVES - 403 SF SINGLE GARAGE WITH STORAGE ROOM - NEW WATER FILTRATION SYSTEM - NEW RO AT KITCHEN SINK - 4YR OLD HOT WATER HEATER - SPACIOUS BALCONY OUTSIDE LIVING ROOM AND PRIMARY ENSUITE - 1ST LEVEL ENTRY FROM FRONT DOOR AND FROM GARAGE - SUBSTANTIAL STORAGE UNDER OAK WOOD STAIRWAY
$1,199,000
9101 Alta Drive Unit 507 Las Vegas, NV 89145
- Type:
- Multi-Family
- Sq.Ft.:
- n/a
- Status:
- Active
- Beds:
- 2
- Year built:
- 2006
- Baths:
- 3.00
- MLS#:
- 2592018
- Subdivision:
- One Queensridge Place Phase 1 Amd
ADDITIONAL INFORMATION
Welcome home!! Move-in ready fully furnished 2,271 s.ft. end-unit on the 5th floor. Sweeping (unobstructed) views of the famed Las Vegas Strip and Tivoli Village, along with West side sunsets and mountain views. Property was fully renovated during the Summer of 2020 which features a gourmet kitchen with Viking appliance package, built in media center and travertine flooring throughout. The den is fully enclosed as an executive office, floor to ceiling motorized shades and home automation that allows for voice-command controls of your HVAC, lighting, fans, drop shades, TVâ??s, AND the kitchen sink! This unit also comes with a secure underground 2-car garage and valet service. Community amenities include a resort-style pool & spa, fitness center, yoga/pilates rooms, indoor lap pool, dry & steam saunas, massage/facial rooms, and Roman spas. Additional features include billiards, TV lounge, a library, theater, assigned wine lockers, private group dining space & more!
$1,675,000
716 Pont Chartrain Drive Las Vegas, NV 89145
- Type:
- Single Family
- Sq.Ft.:
- 3,916
- Status:
- Active
- Beds:
- 5
- Lot size:
- 0.24 Acres
- Year built:
- 1999
- Baths:
- 6.00
- MLS#:
- 2580137
- Subdivision:
- Peccole West -Phase 2
ADDITIONAL INFORMATION
Courtyard Elegance at Queensridge - Step thru the custom ornate security iron gates & discover a charming separate casita ensuite w/walk-in closet & a European-inspired courtyard with a majestic fireplace, perfect for entertaining or relaxing. Enter thru double glass doors into the combined living/dining room with travertine flooring, leading you into this beautiful pristine single-story home. Each bedroom boasts an ensuite bathroom with a walk-in closet. The chef-sized kitchen, featuring a large walk-in pantry, opens into the family room leading to an oasis-like backyard. This tranquil outdoor space is complete with lush landscaping, a waterfall feature, a pool, a jacuzzi, and a BBQ/bar area. Two new HVAC units have been replaced along with 2 new furnaces. Home has been impeccably maintained. Don't miss this rare opportunity to own this 3,916 SqFt 1story home from the Christopher Collection.
- Type:
- Condo
- Sq.Ft.:
- 908
- Status:
- Active
- Beds:
- 2
- Lot size:
- 0.04 Acres
- Year built:
- 1988
- Baths:
- 2.00
- MLS#:
- 2576654
- Subdivision:
- Pirates Cove Condo
ADDITIONAL INFORMATION
First floor unit in community conveniently located near freeways, restaurants, and shopping.
$1,499,000
9101 Alta Drive Unit 903 Las Vegas, NV 89145
- Type:
- Multi-Family
- Sq.Ft.:
- n/a
- Status:
- Active
- Beds:
- 2
- Year built:
- 2006
- Baths:
- 3.00
- MLS#:
- 2574386
- Subdivision:
- One Queensridge Place Phase 1 Amd
ADDITIONAL INFORMATION
Stunning 2-bedroom condo on the 9th floor of One Queensridge Place with unobstructed views of The Strip and surrounding city lights from every window of the unit. This delightful home is in fantastic condition. The large, open kitchen features a huge center island, top-of-the-line Viking appliance, rich cabinetry, and an oversized pantry. The primary suite has a sumptuous bathroom with dual vanities, steam shower and deep soaking tub, plus a fantastic walk-in closet with beautiful built-in cabinetry. Floor-to-ceiling windows throughout the home allow for an abundance of natural light plus endless opportunities to enjoy the incredible views. Other features include a two-car garage, separate office space and large balcony. One Queensridge Place is the ultimate luxury high-rise experience; itâ??s loaded with amenities including indoor and outdoor pools, a full spa, state-of-the-art gym, coffee shop and valet parking.
$459,900
212 Bradshaw Way Las Vegas, NV 89145
- Type:
- Single Family
- Sq.Ft.:
- 1,620
- Status:
- Active
- Beds:
- 3
- Lot size:
- 0.18 Acres
- Year built:
- 1979
- Baths:
- 2.00
- MLS#:
- 2571012
- Subdivision:
- Charleston Rainbow
ADDITIONAL INFORMATION
NO HOA! This 3 bedroom, 2 bathroom, 2 car garage, ONE story home has a separate living room and separate dining area with a nice sized kitchen, A CORNER LOT home with a POOL and side yard gate access. Near shopping and minutes away from the Angel Park Golf Club, Sports Complex and much much more!.
$11,950,000
9101 Alta Drive Unit 1802 Las Vegas, NV 89145
- Type:
- Multi-Family
- Sq.Ft.:
- n/a
- Status:
- Active
- Beds:
- 6
- Year built:
- 2006
- Baths:
- 7.00
- MLS#:
- 2543734
- Subdivision:
- One Queensridge Place Phase 1 Amd
ADDITIONAL INFORMATION
This exquisite property, referred to as the "The Crown Jewel" of Queensridge, is an incredible opportunity of a lifetime. This is a true masterpiece, with details handcrafted with the finest imported materials, flooring throughout created in hand placed precious stones, Jerusalem stone walls, hand carved built-ins, custom Venetian plaster finishings, handcrafted marble and iron custom railings and fine details throughout. Be welcomed from your private elevator to an incredible 24' entry with double iron & stone staircase, leading to the 2nd floor, and further to a hidden 3rd floor retreat. Every room uniquely crafted and designed, no two rooms alike. Featuring a 2,500 sq ft terrace, with unobstructed strip views and a private pool, multiple additional balcony/terraces attached to bedrooms and baths, retractable pocket glass patio doors, in home elevator, upper and lower laundry rooms, primary suite with dual toilets, bidets and double built-in closets, and gorgeous custom home theatre.
- Type:
- Single Family
- Sq.Ft.:
- 2,808
- Status:
- Active
- Beds:
- 5
- Lot size:
- 0.22 Acres
- Year built:
- 1992
- Baths:
- 3.00
- MLS#:
- 2539606
- Subdivision:
- West Mesa Estate 1-Phase 4
ADDITIONAL INFORMATION
This property is 5 mins walk to Boca Park and Tivoli Village for shopping and restaurant. Quiet neighborhood and backs up to Durango (no neighbor behind) Original Cabinets. Upgraded Tile flooring downstairs carpets upstairs. Vaulted ceiling with lots of natural lightings Large backyard ready for paving RV or landscaping.
$2,200,000
9101 Alta Drive Unit 204 Las Vegas, NV 89145
- Type:
- Multi-Family
- Sq.Ft.:
- n/a
- Status:
- Active
- Beds:
- 3
- Year built:
- 2006
- Baths:
- 4.00
- MLS#:
- 2456295
- Subdivision:
- One Queensridge Place Phase 1 Amd
ADDITIONAL INFORMATION
Luxury Living at its finest! No detail spared with these elegant finishes, designer fixtures, & hardwood flooring throughout main living areas. Open floor plan perfect for entertaining w/gourmet kitchen boasting gorgeous extended slab counters, custom white cabinetry, SS appliance & oversized island w/sink which opens to dining & great room w/custom built-ins, & stacked stone gas fireplace! Spacious Primary Suite offering an opulent redesigned bath with walk in shower, soaking tub & custom closet. Situated on the 2nd floor, this home boasts private elevator access, a full-sized laundry room & 2 car private garage. Oversized terraces overlook the Las Vegas City & Private Community Gardens w/ panoramic Mountain views. OQP offers resort style amenities with daily complimentary coffee bar, billiard, in/out pool, spa, poker, conference & media rooms, wine cellar. Fitness center with Pilates/Yoga studio & Roman Style Spa, Jacuzzi, steam & sauna. Valet & electronic vehicle charging stations.

The data relating to real estate for sale on this web site comes in part from the INTERNET DATA EXCHANGE Program of the Greater Las Vegas Association of REALTORS® MLS. Real estate listings held by brokerage firms other than this site owner are marked with the IDX logo. GLVAR deems information reliable but not guaranteed. Information provided for consumers' personal, non-commercial use and may not be used for any purpose other than to identify prospective properties consumers may be interested in purchasing. Copyright 2024, by the Greater Las Vegas Association of REALTORS MLS. All rights reserved.
Las Vegas Real Estate
The median home value in Las Vegas, NV is $384,000. This is lower than the county median home value of $407,300. The national median home value is $338,100. The average price of homes sold in Las Vegas, NV is $384,000. Approximately 49.22% of Las Vegas homes are owned, compared to 42.49% rented, while 8.29% are vacant. Las Vegas real estate listings include condos, townhomes, and single family homes for sale. Commercial properties are also available. If you see a property you’re interested in, contact a Las Vegas real estate agent to arrange a tour today!
Las Vegas, Nevada 89145 has a population of 634,786. Las Vegas 89145 is less family-centric than the surrounding county with 27.94% of the households containing married families with children. The county average for households married with children is 28.53%.
The median household income in Las Vegas, Nevada 89145 is $61,356. The median household income for the surrounding county is $64,210 compared to the national median of $69,021. The median age of people living in Las Vegas 89145 is 37.9 years.
Las Vegas Weather
The average high temperature in July is 103.8 degrees, with an average low temperature in January of 37.1 degrees. The average rainfall is approximately 5 inches per year, with 0.3 inches of snow per year.
