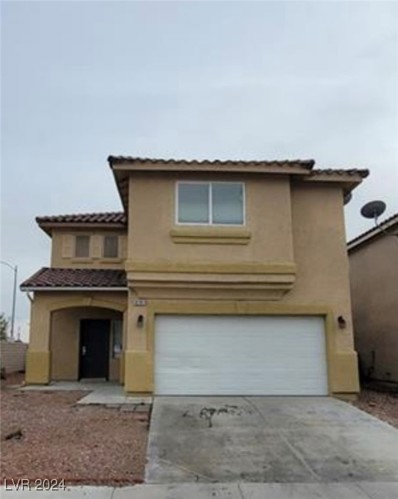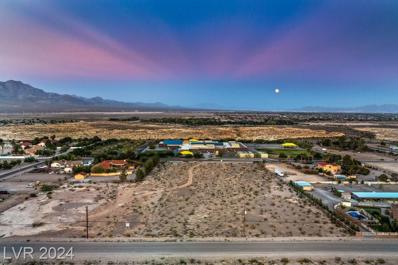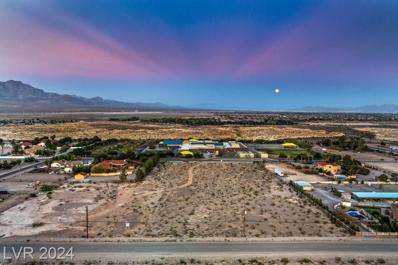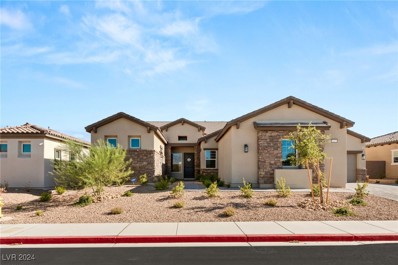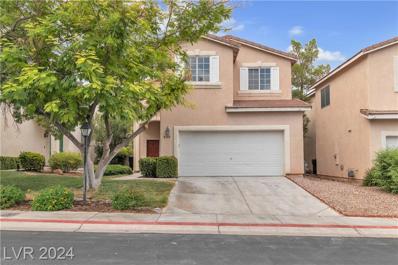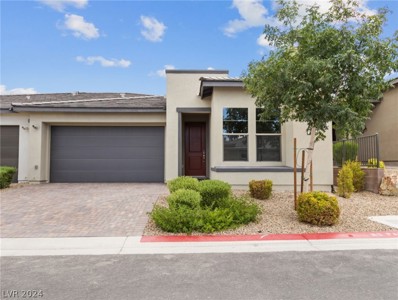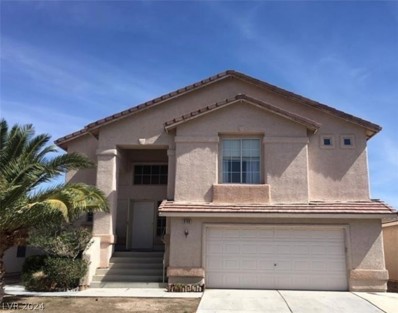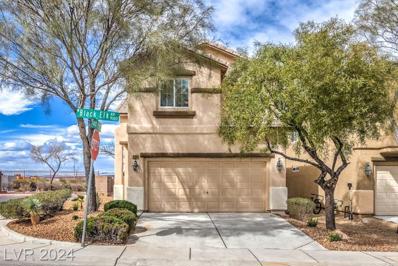Las Vegas NV Homes for Rent
- Type:
- Single Family
- Sq.Ft.:
- 2,366
- Status:
- Active
- Beds:
- 3
- Lot size:
- 0.24 Acres
- Year built:
- 2002
- Baths:
- 3.00
- MLS#:
- 2616167
- Subdivision:
- Mystic Valley Phase 2
ADDITIONAL INFORMATION
Gorgeous Upgraded single-story home, gated. community. mature landscaping. big backyard w/ breathtakingly large sparkling heated pool. Gourmet kitchen opens to wonderful great room w/fireplace. Spacious living/dining rm and den/office. Primary suite has luxury jet spa bath & stunning 2-sided fireplace! Fantastic Home to see! Mins from NV ST PRK. Make it your own!
- Type:
- Single Family
- Sq.Ft.:
- 1,784
- Status:
- Active
- Beds:
- 4
- Lot size:
- 0.09 Acres
- Year built:
- 1999
- Baths:
- 3.00
- MLS#:
- 2615543
- Subdivision:
- Pine Meadows 1
ADDITIONAL INFORMATION
Welcome to this beautiful home that is sure to impress! The interior features a neutral color scheme, recently refreshed to enhance the welcoming ambiance. The living room includes a cozy fireplace, perfect for creating warmth on chilly evenings. The primary bedroom offers ample storage with its double closets, maintaining a minimalist feel. The kitchen is a chefâ??s dream, with a sophisticated accent backsplash. Step outside to enjoy the covered patio, ideal for entertaining or a quiet morning coffee. The fenced-in backyard offers privacy and ample space for outdoor activities. With its blend of style and comfort, this home is a must-see!
- Type:
- Single Family
- Sq.Ft.:
- 2,477
- Status:
- Active
- Beds:
- 4
- Lot size:
- 0.25 Acres
- Year built:
- 2001
- Baths:
- 3.00
- MLS#:
- 2615130
- Subdivision:
- Pine Meadows 2
ADDITIONAL INFORMATION
A lovely property located in a peaceful neighborhood. This beautiful home offers a perfect blend of modern charm. The open floor plan seamlessly connects the living room, dining area, and kitchen, creating a perfect space for entertaining guests or spending quality time with family. The property boasts four bedrooms and 3 bathrooms, each room offers a tranquil space for rest and relaxation.
$1,999,995
00 Homestead Las Vegas, NV 89143
- Type:
- Land
- Sq.Ft.:
- n/a
- Status:
- Active
- Beds:
- n/a
- Lot size:
- 4.51 Acres
- Baths:
- MLS#:
- 2612000
ADDITIONAL INFORMATION
Custom parcel or parcels with the potential of combining 2 parcels and having 5.64 acres!!! Seller desires to sell 0 Homestead and 00 Homestead together. This Estate parcel is zoned R-E, with Horses permitted. The larger parcel is 4.51 acres, and can be purchased as well, or separately. Each of these parcels back to O'Roarke elementary school, so you will NEVER have neighbors behind you, and the HUGE parcel to the Northwest is owned by a public utility, giving you great privacy in this NONE HOA area!!! NV Energy at property line, Sewer, Water (Public) are at intersection of Homestead and Iron Mountain, approx. 960' away. Time to bring your plans, your horses and build the Equine Ranch of your dreams, subdivide and build several homes or just a HUGE custom Estate home!!! The possibilities here are endless!!!
$449,995
0 Homestead Las Vegas, NV 89143
- Type:
- Land
- Sq.Ft.:
- n/a
- Status:
- Active
- Beds:
- n/a
- Lot size:
- 1.13 Acres
- Baths:
- MLS#:
- 2611998
ADDITIONAL INFORMATION
Custom parcel or parcels with the potential of combining 2 parcels and having 5.64 acres!!! Seller desires to sell 0 Homestead and 00 Homestead together. This Estate parcel is zoned R-E, and for one home at 1.13 acres. The larger parcel is 4.51 acres, and can be purchased as well, or separately. Each of these parcels back to O'Roarke elementary school, so you will NEVER have neighbors behind you, and the HUGE parcel to the Northwest is owned by a public utility, giving you great privacy in this NONE HOA area!!! All utilities are close, public water and sewer at corners of Homestead and Iron Mountain. Time to bring your plans, your horses and build the Equine Ranch of your dreams, subdivide and build several homes or just a HUGE custom Estate home!!! The possibilities here are endless!!!
- Type:
- Single Family
- Sq.Ft.:
- 3,712
- Status:
- Active
- Beds:
- 4
- Lot size:
- 0.27 Acres
- Year built:
- 2023
- Baths:
- 5.00
- MLS#:
- 2610023
- Subdivision:
- Moccasin Homestead
ADDITIONAL INFORMATION
Experience the elegance of Homestead Ranch with this stunning single-story residence. Spanning 3,712 square feet on a huge 0.27-acre lot, this home boasts modern upgrades throughout. A welcoming foyer leads to a great room that features a cozy fireplace and a multi-sliding door that opens to the covered patio, perfect for entertaining. The backyard is a blank canvas ready for your creative vision. The gourmet kitchen is a chefâ??s dream, with an island, upgraded cabinetry, a walk-in pantry, and high-end stainless appliances, including a built-in refrigerator and a professional-grade hood. This home features four bedrooms, each with its own bath and walk-in closet. Additionally, a separate den is the ideal space for a home office. The primary suite is a true retreat, featuring a luxurious bathroom with walk-in shower, separate tub and an expansive walk-in closet. Additional highlights include a large laundry room with sink and cabinets. A 4-bay garage completes this exceptional home.
- Type:
- Single Family
- Sq.Ft.:
- 1,702
- Status:
- Active
- Beds:
- 3
- Lot size:
- 0.08 Acres
- Year built:
- 2012
- Baths:
- 3.00
- MLS#:
- 2609891
- Subdivision:
- Village Centennial Spgs
ADDITIONAL INFORMATION
Welcome to your dream home! This property boasts a neutral color paint scheme, providing a calming and sophisticated atmosphere. The kitchen island serves as the heart of the home, perfect for entertaining or casual dining. The primary bedroom features a spacious walk-in closet, ensuring ample storage. The primary bathroom is designed with double sinks, offering convenience and luxury. Step outside to a patio, ideal for outdoor relaxation, and a fenced-in backyard, ensuring privacy. With fresh interior paint, this home is ready for you to make your mark. Don't miss out on this stunning property! This home has been virtually staged to illustrate its potential.
- Type:
- Single Family
- Sq.Ft.:
- 1,786
- Status:
- Active
- Beds:
- 4
- Lot size:
- 0.1 Acres
- Year built:
- 2000
- Baths:
- 3.00
- MLS#:
- 2602912
- Subdivision:
- Spring Mountain Ranch
ADDITIONAL INFORMATION
Welcome to your dream oasis in the heart of a Lamplight community, a serene haven ideal for first-time home buyers, families, and savvy investors alike. This charming 4-bedroom, 2.5-bathroom single-family home boasts a spacious open floor plan that seamlessly blends living, dining, and entertainment spaces, all anchored by a cozy fireplace. The master suite is a true retreat, featuring vaulted ceilings and a generous walk-in closet. The additional bedrooms offer ample space for family, guests, or a home office. Step outside to discover a pool-sized backyard waiting for your personalized touch, promising endless days of outdoor fun and gatherings. Convenience is key with a two-car garage and nearby sports courts, parks, and playgrounds, all included in the Spring Mountain HOA amenities. New two-tone paint throughout, new quartz counter tops, new carpeting, new designer inspired lighting package and plumbing fixtures. Spacious backyard, walking distance to community park.
- Type:
- Townhouse
- Sq.Ft.:
- 1,682
- Status:
- Active
- Beds:
- 2
- Lot size:
- 0.08 Acres
- Year built:
- 2022
- Baths:
- 3.00
- MLS#:
- 2593425
- Subdivision:
- Parcel 3 At Sunstone Phase 1
ADDITIONAL INFORMATION
Beautiful 55+ Trilogy neighborhood. Like new, rarely used, 2 bed 2.5 bath home with many designer upgrades and finishes. This one is not to be missed! Newest Shea Homes community in the NW valley, across I-95 from Skye Canyon. 24-hour guard gated with private Cabochon Club, pickleball, demonstration kitchen, wine bar, restaurant, game room, AfturBurn fitness center with Techno Gym equipment, Fitness instructors, free weights, spinning, yoga, pilates, tai-chi, Aqua fitness classes. Dedicated lap pool, event lawn, Connect at the game center with Bocce ball, chess, wine tasting & more. Members of the community will enjoy a lock-and-leave lifestyle thanks to a homeownersâ?? association that takes care of landscaping and maintenance of the amenities and common areas. With more free time, homeowners at Trilogy Sunstone will enjoy spending time with family or pursuing new hobbies. Enjoy the state tax free benefits of living in Nevada and the ease in which to travel anywhere in the world!
$1,590,000
8509 Iron Mountain Road Las Vegas, NV 89143
- Type:
- Single Family
- Sq.Ft.:
- 4,974
- Status:
- Active
- Beds:
- 5
- Lot size:
- 1.18 Acres
- Year built:
- 2023
- Baths:
- 4.00
- MLS#:
- 2598656
- Subdivision:
- NONE
ADDITIONAL INFORMATION
Indulge with this exquisite over-an-acre horse property, a single-story home in the private location of NW LV. Adorned with stone bemire accents on its exterior walls, 8" Block 6 ' tall walls all around the property, +/- 3000 SF stained stamped concrete driveways, & 2 solar elec' gates w remote control. NO HOA. 5 BdRms, a den, and 3.5 BaththRms. The stunning entryway opens into a spacious living Rm w an elegant, coffered 16 ft ceiling, & a kitchen-family room w/ a warm, inviting fireplaceâ??ideal for entertaining & forging enduring memories. The primary bedroom presents a fireplace, an opulent bathroom with a soaking tub, dual sinks, a makeup stand, & a spacious walk-in closet. 2 additional living areas, 2 x 600 SF each with its bathroom and pre-set for kitchenettes and lofts, offer endless versatilityâ??RV hookups and a workshop. Embrace the opportunity to turn your vision into reality with this exceptional home.
- Type:
- Single Family
- Sq.Ft.:
- 2,156
- Status:
- Active
- Beds:
- 3
- Lot size:
- 0.09 Acres
- Year built:
- 2001
- Baths:
- 3.00
- MLS#:
- 2572720
- Subdivision:
- Astoria Trails South
ADDITIONAL INFORMATION
Welcome home to the community of Parkside Village in Astoria Trails South! A beautiful three bedroom, three bathroom home in a gated community! Open floor plan, large bedrooms, gorgeous kitchen with tons of cabinet space and much more! Large backyard with a covered patio. Take a tour today!
- Type:
- Single Family
- Sq.Ft.:
- 1,954
- Status:
- Active
- Beds:
- 4
- Lot size:
- 0.1 Acres
- Year built:
- 2004
- Baths:
- 3.00
- MLS#:
- 2568851
- Subdivision:
- Spring Mountain Ranch Phase 3
ADDITIONAL INFORMATION
Beautiful 4 bedroom 3 bathroom home with a loft and open floor plan concept. Meticulously cared for! This home boast a generous kitchen island space and layout ideal for cooking and entertaining! Situated in the North West corner in Las Vegas, this home is conveniently located near the 95 fwy. Featuring an established gated community with a park and nearby trails. And letâ??s not forget, the low HOA cost ensures upkeep of the neighborhood without excessive fees. Schedule your showing today. Sellers will include all furniture with the home sale.

The data relating to real estate for sale on this web site comes in part from the INTERNET DATA EXCHANGE Program of the Greater Las Vegas Association of REALTORS® MLS. Real estate listings held by brokerage firms other than this site owner are marked with the IDX logo. GLVAR deems information reliable but not guaranteed. Information provided for consumers' personal, non-commercial use and may not be used for any purpose other than to identify prospective properties consumers may be interested in purchasing. Copyright 2024, by the Greater Las Vegas Association of REALTORS MLS. All rights reserved.
Las Vegas Real Estate
The median home value in Las Vegas, NV is $384,000. This is lower than the county median home value of $407,300. The national median home value is $338,100. The average price of homes sold in Las Vegas, NV is $384,000. Approximately 49.22% of Las Vegas homes are owned, compared to 42.49% rented, while 8.29% are vacant. Las Vegas real estate listings include condos, townhomes, and single family homes for sale. Commercial properties are also available. If you see a property you’re interested in, contact a Las Vegas real estate agent to arrange a tour today!
Las Vegas, Nevada 89143 has a population of 634,786. Las Vegas 89143 is less family-centric than the surrounding county with 27.94% of the households containing married families with children. The county average for households married with children is 28.53%.
The median household income in Las Vegas, Nevada 89143 is $61,356. The median household income for the surrounding county is $64,210 compared to the national median of $69,021. The median age of people living in Las Vegas 89143 is 37.9 years.
Las Vegas Weather
The average high temperature in July is 103.8 degrees, with an average low temperature in January of 37.1 degrees. The average rainfall is approximately 5 inches per year, with 0.3 inches of snow per year.


