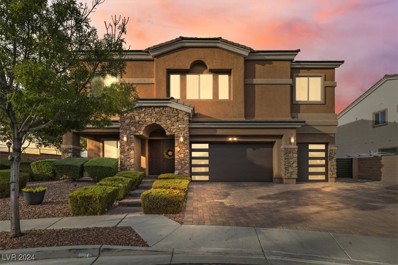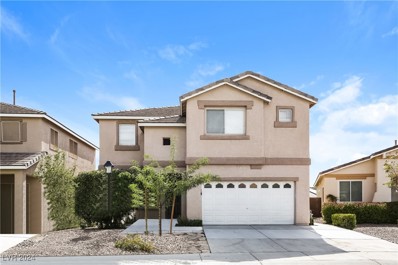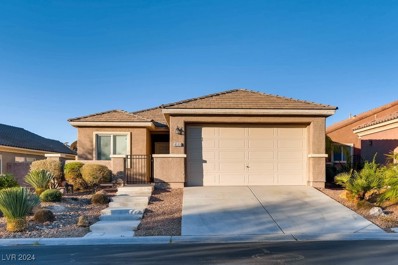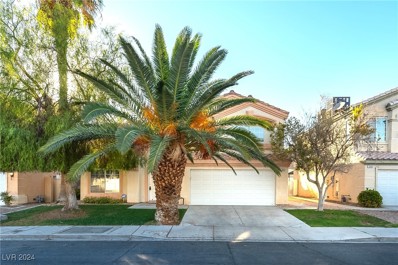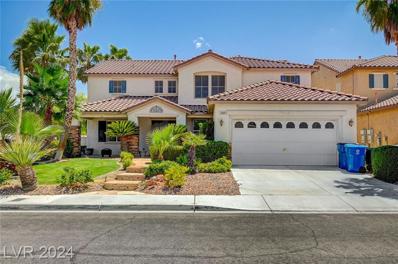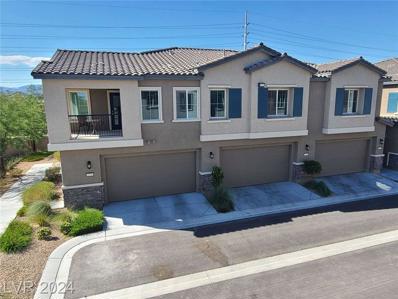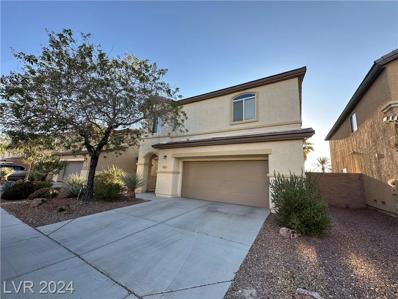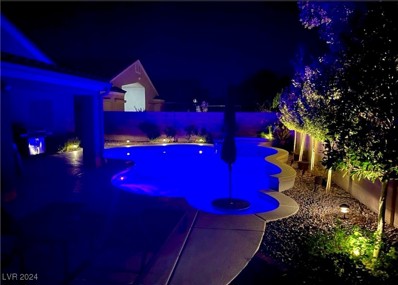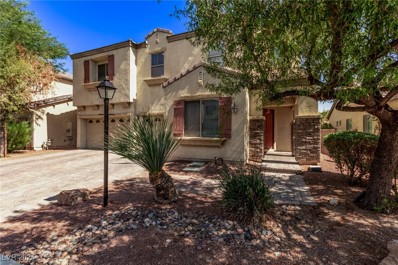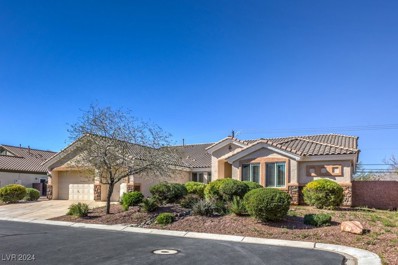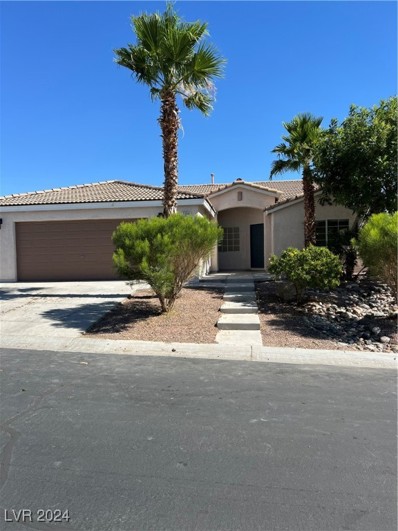Las Vegas NV Homes for Rent
$1,150,000
5371 Brevin Court Las Vegas, NV 89131
- Type:
- Single Family
- Sq.Ft.:
- 3,554
- Status:
- Active
- Beds:
- 4
- Lot size:
- 0.25 Acres
- Year built:
- 2022
- Baths:
- 4.00
- MLS#:
- 2625151
- Subdivision:
- Bradley & Ano
ADDITIONAL INFORMATION
Indulge in the ultimate luxury experience in this magnificent 4-bedroom 4-bathroom single story home. Soaring 10' ceilings, 8' doors, and wood like tile floors, epitomizing refined sophistication. The gourmet kitchen is a culinary masterpiece, boasting quartz countertops, dual stainless steel 36' GE monogram refrigerator freezer, a 6-burner gas stove, double ovens, expansive walk-in pantry, built in microwave, and an oversized island. The luxury primary suite offers private backyard access, ample walk-in closet space, and an opulent en-suite bathroom with freestanding tub, dual sinks, makeup vanity, and shower. Additional highlights include a stunning outdoor paradise complete with SOLAR hot water for the pool, spa, outdoor kitchen, built in BBQ, and firepit. This beauty has smart tech with cameras and an alarm, along with a water filtration throughout. *** The spacious Next GEN suite features a private entrance, kitchen, bedroom, bathroom and stackable washer and dryer. ***
- Type:
- Single Family
- Sq.Ft.:
- 4,416
- Status:
- Active
- Beds:
- 5
- Lot size:
- 0.23 Acres
- Year built:
- 2014
- Baths:
- 4.00
- MLS#:
- 2623967
- Subdivision:
- The Orchards At Grand Teton & Tenaya
ADDITIONAL INFORMATION
Welcome to your dream home. Conveniently located, this expansive 5-bedroom, 4-bathroom home offers the perfect blend of privacy, elegance, and functionality. The main level features a grand living room and an additional great room, ideal for gatherings. The gourmet kitchen is a chefâ??s delight, with stainless steel appliances, an island, and beautiful granite countertops. A convenient bedroom and bathroom on the main level provide flexibility for guests or a home office. Upstairs, a welcoming loft invites relaxation, while two bedrooms share a Jack-and-Jill bathroom. The primary suite is your personal oasis, complete with a separate living area, access to a private balcony, dual closets, and a luxurious en-suite bathroom with a soaking tub and separate shower. The exterior offers a spacious yard with sparkling pool, putting green, and RV parking. This home has everything you need for comfortable and luxurious living.
- Type:
- Single Family
- Sq.Ft.:
- 2,453
- Status:
- Active
- Beds:
- 4
- Lot size:
- 0.11 Acres
- Year built:
- 2000
- Baths:
- 3.00
- MLS#:
- 2624573
- Subdivision:
- Lynbrook
ADDITIONAL INFORMATION
Gorgeous 4 bedroom home in highly sought after gated Lynbrook community on a pool sized lot! This home features an open floor plan with a large formal living and dining room off the entry that leads to the kitchen and family room. The kitchen is perfect for entertaining with a breakfast bar, plenty of counter/cabinet space, large nook and is open to the family room. The primary bedroom won't disappoint with a large walk in closet and en suite 5 piece bath. There is an oversize loft located upstairs for added space to entertain and relax. Step out in your backyard and enjoy the fresh air with plenty of space for a pool, BBQ island and play equipment. Close proximity to plenty of shopping and dining options, Floyd Lamb Park, Gilcrease Orchards, Ice Age Fossils State Park, Aliante Casino and easy freeway access nearby.
- Type:
- Single Family
- Sq.Ft.:
- 1,894
- Status:
- Active
- Beds:
- 3
- Lot size:
- 0.12 Acres
- Year built:
- 2005
- Baths:
- 2.00
- MLS#:
- 2624895
- Subdivision:
- Silverstone Ranch-Parcel 6s
ADDITIONAL INFORMATION
Check out this outstanding single-story home with spectacular mountain views! This home is located in Silverstone Ranch Golf Course Community. The community offers a park, basketball, bocce ball, and tennis courts. It also has 24-hour security, and is conveniently located near Floyd Lamb State Park, Gilcrease Orchard, and The Farm. This beautiful home features NEW PAINT (EXTERIOR AND INTERIOR), a grand living room, gas fireplace, kitchen with granite countertops, and a covered patio. It's also close to the I-95N/S and 215E/W.
- Type:
- Single Family
- Sq.Ft.:
- 2,206
- Status:
- Active
- Beds:
- 4
- Lot size:
- 0.16 Acres
- Year built:
- 2018
- Baths:
- 3.00
- MLS#:
- 2624047
- Subdivision:
- Decatur & Donald I
ADDITIONAL INFORMATION
Welcome to this stunning single-story home! Boasting an open floor plan with high ceilings, this Former Model Home features 4 bedrooms and 3.0 baths and is perfect for both relaxing and entertaining. The kitchen is surrounded with upgraded cabinetry, matching granite counter tops with an extra-large island centered in the middle of the kitchen that can seat up to six for a cozy conversation with the cook. Walk-in pantry with custom made pantry door, stainless-steel appliances. Master bedroom and bath is separate with easy access out onto the covered patio and enjoy the serene backyard oasis, ideal for enjoying your morning coffee or hosting family BBQs. Additionally, this home offers a gated RV parking and 2 car garage! Schedule your showing today!
- Type:
- Single Family
- Sq.Ft.:
- 2,556
- Status:
- Active
- Beds:
- 5
- Lot size:
- 0.22 Acres
- Year built:
- 2005
- Baths:
- 4.00
- MLS#:
- 2622031
- Subdivision:
- La Ventina
ADDITIONAL INFORMATION
Nice 2 story home with 5 bedrooms and 4 baths located on a corner lot in the far north area of the valley, not too far from the 215 beltway and shopping areas. Inviting floor plan with lots of living spaces! The kitchen features granite countertops and tile flooring. The primary bedroom has a spacious closet and this home also includes a rear covered patio. Show today! All figures and measurements are only approximate. Buyer is to verify schools, HOA, measurements and utilities.
- Type:
- Single Family
- Sq.Ft.:
- 1,768
- Status:
- Active
- Beds:
- 3
- Lot size:
- 0.1 Acres
- Year built:
- 1998
- Baths:
- 3.00
- MLS#:
- 2624361
- Subdivision:
- Northern Lights At Elkhorn Spgs
ADDITIONAL INFORMATION
Excellent 2 story home located directly across the street from Rhodes Elementary school. This vast wide open floorplan & vaulted ceilings makes it feel large and spacious. Great design with one bedroom downstairs as well as a 3/4 bathroom. Lots of manmade bamboo wood flooring throughout. No carpet to worry about in this one. The kitchen boasts granite counters, is open to the family room with vaulted ceilings & includes a stainless steal fridge. There is lots of shopping and parks close by. The backyard is a gardeners paradise with large planters, drippers and lattice. Come see this wonderful home today!
$1,225,000
8535 Black Brush Lane Las Vegas, NV 89131
- Type:
- Single Family
- Sq.Ft.:
- 3,932
- Status:
- Active
- Beds:
- 4
- Lot size:
- 0.48 Acres
- Year built:
- 2021
- Baths:
- 4.00
- MLS#:
- 2624176
- Subdivision:
- Tule Spgs Phase 2
ADDITIONAL INFORMATION
Welcome to your serene retreat! This stunning 3,932 sq. ft. single-story home features 4 spacious bedrooms plus a dedicated office, offering the perfect blend of comfort and functionality. Soaring 10 ft. ceilings create an airy and inviting atmosphere throughout. Enjoy the seamless flow from the kitchen to the spacious living and dining areas, designed for both relaxation and gatherings. The gourmet kitchen is a chefâ??s delight, featuring beautiful quartz countertops, modern appliances, and ample cabinet space. Retreat to the serene master suite, complete with an en-suite bathroom featuring dual vanities and a spacious walk-in closet. Step outside to your private paradise! The sparkling pool invites you to unwind and enjoy sunny days, while the expansive backyard offers endless possibilities for gardening, play, or outdoor entertaining.
- Type:
- Single Family
- Sq.Ft.:
- 2,406
- Status:
- Active
- Beds:
- 3
- Lot size:
- 0.07 Acres
- Year built:
- 2010
- Baths:
- 3.00
- MLS#:
- 2624135
- Subdivision:
- Grand Teton-Durango
ADDITIONAL INFORMATION
Charming 3-Bedroom Home with Loft in Centennial Hills. Welcome to 8331 Martinborough Ave, a beautifully updated 2,400 sq. ft. home nestled in the desirable Centennial Hills neighborhood of Las Vegas! This inviting 3-bedroom, 2.5-bath home boasts fresh, neutral paint throughout, stylish luxury vinyl plank flooring, and plush carpeting, all enhanced by modern baseboards for a polished look. The light-filled interior offers a spacious open floor plan, ideal for both everyday living and entertaining. Upstairs, you'll find a versatile loft space perfect for a home office, playroom, or media area. The primary suite is a true retreat, complete with an en-suite bath and generous closet space. Outside, the low-maintenance yard is perfect for relaxing or entertaining. Located close to parks, shopping, and top-rated schools, this move-in ready home is the perfect blend of comfort and convenience. Don't miss outâ??schedule your tour today!
- Type:
- Single Family
- Sq.Ft.:
- 2,918
- Status:
- Active
- Beds:
- 3
- Lot size:
- 0.12 Acres
- Year built:
- 2004
- Baths:
- 3.00
- MLS#:
- 2623620
- Subdivision:
- Pavona Estate
ADDITIONAL INFORMATION
The Holidays Came Early -Deal of the Year! 7309 Jelson Falls is now available at a HUGE Price Reduction! This is your chance to own this incredible home and walk away with $30k+ in equity. Beautiful NW home near Lynbrook with a stylish, neutral color palette throughout. Freshly painted!! Featuring the highly sought-after Richmond American Mozart floorplan, this home offers exceptional flexibility. The kitchen boasts upgraded maple cabinets and Corian countertops with an integrated sink. A separate double French door entry from the driveway provides convenient access for unloading groceries directly into the kitchen. Move-in Ready, sellers refreshed paint and completed repairs. Additionally, a private studio room above the garage, accessible by its own staircase, offers endless possibilities and is currently being used as office space. 3 bedrooms and a 3 car tandem garage. Don't miss out on this amazing opportunity to secure your dream home and move in just in time for the holidays!
- Type:
- Single Family
- Sq.Ft.:
- 3,754
- Status:
- Active
- Beds:
- 3
- Lot size:
- 0.17 Acres
- Year built:
- 2002
- Baths:
- 3.00
- MLS#:
- 2623256
- Subdivision:
- Iron Mountain Ranch-Village 1
ADDITIONAL INFORMATION
This charming home features a fresh, modern aesthetic with newly painted walls and plush carpeting throughout, creating a warm and inviting atmosphere. With three spacious bedrooms and 2.5 well-appointed bathrooms, it offers plenty of comfort for families or guests. The loft provides an excellent space for a home office or play area, while the den adds versatility for relaxation or entertainment. A formal dining room is perfect for hosting dinner parties and special occasions. Step outside to discover a stunning backyard oasis, complete with a sparkling pool and a relaxing spa, ideal for unwinding after a long day. The island kitchen is a chef's dream, equipped with a breakfast area that encourages casual dining. Conveniently located near the 215 and I-95, this home offers easy access to Las Vegas, making it perfect for those who want a blend of tranquility and urban excitement. It's a perfect combination of luxury, comfort, and accessibility.
- Type:
- Townhouse
- Sq.Ft.:
- 1,447
- Status:
- Active
- Beds:
- 2
- Lot size:
- 0.17 Acres
- Year built:
- 2021
- Baths:
- 3.00
- MLS#:
- 2623497
- Subdivision:
- Valley Vista Parcel 34
ADDITIONAL INFORMATION
NEW (Almost)(Occupied 2 months) TOWNHOUSE in the gated community of Roxbury by Lennar, with over $17,000 in optional upgrades! A spacious 2 story corner unit with all of the living space on one level, including a large balcony and a 2 car garage with entry on the ground floor. The kitchen is a chef's delight featuring stainless steel GE appliances, including a French Door Refrigerator, Microwave and Dishwasher, stunning natural granite countertops, dark wood cabinets with soft close drawers and doors, many windows for ample natural light. This home also features upgraded custom tile floors and carpets. Includes separate laundry room with GE full size washer and dryer, tankless water heater, Schlage electronic doorlock, Ring doorbell, and 2" faux wood blinds. Close to an abundance of shopping, including Costco, Walmart, Winco, Sprouts, Ross, Chili's, Chipotle, and many other great stores. Relax in the community's inviting pool, dog park and a playground. HOA includes water and sewer.
- Type:
- Single Family
- Sq.Ft.:
- 1,891
- Status:
- Active
- Beds:
- 3
- Lot size:
- 0.18 Acres
- Year built:
- 2003
- Baths:
- 2.00
- MLS#:
- 2622454
- Subdivision:
- Rosewood Manor
ADDITIONAL INFORMATION
PRICE REDUCTION on this highly sought Lamplight Manor Home in this beautiful gated tree lined neighborhood. Homes for sale in here are few and far between.... This home is a 3 bedroom 2 full bath SINGLE STORY with a 3 car garage and a Den. Covered patio. Extra wide side yard for boat or small RV. Low maintenance turf front yard BBQ stub-out. Living room has a gorgeous stacked stone fireplace.
- Type:
- Single Family
- Sq.Ft.:
- 1,474
- Status:
- Active
- Beds:
- 3
- Lot size:
- 0.11 Acres
- Year built:
- 2004
- Baths:
- 2.00
- MLS#:
- 2623086
- Subdivision:
- Iron Mountain Ranch-Village 7
ADDITIONAL INFORMATION
Opportunity awaits with this single story 3 bedroom home in Iron Mountain Ranch that is truly a must see!! Home features 3 good sized bedrooms and 2 spacious living areas. Wood laminate flooring in the main areas, carpet in bedrooms, and tile in all wet areas. Kitchen is large with plenty of cabinet and counter space, pantry, island, and all black appliances. Kitchen has upgrades such as: backsplash, single basin stainless steel sink, and painted cabinetry with upgraded handles. Seller will leave fridge, washer, and dryer for new buyer. Laundry room is spacious with linen closet. Primary bedroom separate from others with nice sized walk in closet. Primary bath features tub/shower combo and 2nd linen closet. Home has faux wood blinds throughout. Backyard is large with some artificial turf, rocks, lighting and great patio cover. Community has nice parks and play area at the end of the block. Make appointment to see this home today!
- Type:
- Single Family
- Sq.Ft.:
- 3,539
- Status:
- Active
- Beds:
- 4
- Lot size:
- 0.44 Acres
- Year built:
- 2006
- Baths:
- 3.00
- MLS#:
- 2622962
- Subdivision:
- La Cresenta
ADDITIONAL INFORMATION
Welcome Home to 8427 Barocci. This immaculate property has so much to offer including 4 bedrooms, 2 dens, 3 bathrooms, 3 car garage, RV parking, Solar at $171.68 per month, Putting Green, Pool, Walk In closets in every bedroom, Gated community, Not backing a street. The laundry room is massive with cabinets, a folding table and sink. This truly is a must see.
- Type:
- Single Family
- Sq.Ft.:
- 2,066
- Status:
- Active
- Beds:
- 3
- Lot size:
- 0.08 Acres
- Year built:
- 2005
- Baths:
- 3.00
- MLS#:
- 2622656
- Subdivision:
- Silverstone Ranch-Parcel 5
ADDITIONAL INFORMATION
Check out this outstanding two-story home with spectacular mountain views! This home is located in Silverstone Ranch Golf Course Community. The community offers a park, basketball, bocce ball, and tennis courts. It also has 24-hour security, and is conveniently located near Floyd Lamb State Park, Gilcrease Orchard, and The Farm. This beautiful home features NEW PAINT (EXTERIOR AND INTERIOR), a grand living room, gas fireplace, kitchen with granite countertops, and a covered patio. It's also close to the I-95N/S and 215E/W.
- Type:
- Single Family
- Sq.Ft.:
- 3,584
- Status:
- Active
- Beds:
- 3
- Lot size:
- 0.3 Acres
- Year built:
- 2002
- Baths:
- 4.00
- MLS#:
- 2622092
- Subdivision:
- Shenandoah
ADDITIONAL INFORMATION
Fabulous northwestern estate located the beautiful Shenandoah Estates tract. This home features a spacious and open living area, perfect for entertaining. A stunning pool and spa will provide years of relaxation and recreation. Property features gated RV parking with backyard access. The gourmet kitchen features upgraded appliances, granite counters, custom cabinets with pull outs and island with breakfast bar. The primary bedroom is huge with custom entertainment center and massive balcony overlooking pool and spa area. There is a secondary bedroom ensuite. Best value in the neighborhood!!
$2,500,000
Torrey Pines Las Vegas, NV 89131
ADDITIONAL INFORMATION
5 acres of land zoned rural estates.
- Type:
- Single Family
- Sq.Ft.:
- 2,400
- Status:
- Active
- Beds:
- 4
- Lot size:
- 0.19 Acres
- Year built:
- 2012
- Baths:
- 3.00
- MLS#:
- 2620607
- Subdivision:
- La Ventina
ADDITIONAL INFORMATION
Gorgeous one story home with a beautiful backyard with newly installed Swimming Pool, Spa, Covered Patio and a Gas Fire-pit, Irrigation System, Outdoor lighting, updated landscaping. Outdoor Fans and Outdoor TV. Amazing home with 4 Bedrooms including a Spacious Primary Bedroom with Separate tub and Shower, a Gourmet Kitchen w/ Stainless Steel Appliances, Great Room spacious Dining Area. 3 Car Garage with New Epoxy Flooring and Overhead Storage! This Home Has it ALL! Definitely a MUST See Home!
- Type:
- Single Family
- Sq.Ft.:
- 3,897
- Status:
- Active
- Beds:
- 4
- Lot size:
- 0.33 Acres
- Year built:
- 2020
- Baths:
- 4.00
- MLS#:
- 2621999
- Subdivision:
- Elkhorn 40 Phase 1
ADDITIONAL INFORMATION
This stunning beauty is located in an all single story gated community. This home features a very spacious backyard and covered patio for entertaining guests. Open floorplan with 10 foot ceilings and 8 foot doors. Home has two separate primary bedrooms opposite from one another. This home has the option to make a 5th bedroom.
- Type:
- Single Family
- Sq.Ft.:
- 2,958
- Status:
- Active
- Beds:
- 4
- Lot size:
- 0.26 Acres
- Year built:
- 2000
- Baths:
- 3.00
- MLS#:
- 2620448
- Subdivision:
- Preserve At Elkhorn Spgs Phase 1
ADDITIONAL INFORMATION
BRAND NEW PAINT & CARPET THROUGHOUT!! PROFESSIONALLY CLEANED!! PRICED UNDER MARKET!! Original owner--All 1-Story--VERY OPEN floor plan--4th br being used as office/library, wood-look tile, has closet & window but needs walls closed in and a door--separate family room & living room with 2-way fireplace--kitchen includes: large pantry, island, granite countertops, black & S/S appliances, countertop microwave--Separate Laundry Room w/lower cabinets & utility sink--WASHER, DRYER, REFRIGERATOR & MICROWAVE STAY!! 2nd & 3rd bedrooms have Jack & Jill bath--5 ceiling fans throughout--alarm--water softener--water heater recirculating pump 1 yr NEW--2 A/C UNITS, ONE IS 5 YRS NEW & ONE IS 5 MONTHS NEW--3-CAR GARAGE--Large Covered Patio--low maintenance landscape front--perfectly manicured backyard w/POOL/SPA combo--lemon tree--stuccoed block walls--great opportunity--large 1-story on a large lot in a GATED COMMUNITY--SOME VIRTUAL STAGING!!! Thanks for showing!
- Type:
- Single Family
- Sq.Ft.:
- 2,793
- Status:
- Active
- Beds:
- 4
- Lot size:
- 0.14 Acres
- Year built:
- 2005
- Baths:
- 3.00
- MLS#:
- 2620162
- Subdivision:
- McNamee Parcel
ADDITIONAL INFORMATION
Beautiful, spacious home with 3 car garage and bedroom/full bath downstairs! Family room off of kitchen which has granite countertops, pantry and door to backyard. Formal living space in foyer with sliding glass door that leads to an outside oasis with saltwater pool that has been newly repaired to ensure perfect working condition with new filter, pump motor, valves, actuators, cleaner/tender and hot tub jets! All new rocks in backyard and irrigation systems is all brand new! Solar panels newly installed, brand new water softener (owned), new carpets, new paint, new fridge, a/c has been recharged. Cat5e wired with a central communication box for networking. Alarm system. Home is move in ready and in great condition!
- Type:
- Single Family
- Sq.Ft.:
- 3,638
- Status:
- Active
- Beds:
- 4
- Lot size:
- 0.43 Acres
- Year built:
- 2010
- Baths:
- 4.00
- MLS#:
- 2618417
- Subdivision:
- Elkhorn Estate
ADDITIONAL INFORMATION
Stunning 1 Level 4-bedroom, 3.5-bath home located in a gated community. Boasting two primary suites with, walk in closets, soaking tubs, separate large showers, and private patios, this spacious 3600+ square foot residence features tile flooring throughout the main areas, breakfast nook, formal dining room, family room, formal living/entertaining area, grand entry and a gourmet kitchen with custom cabinets, large island, and stainless steel appliances. The property includes a three-car garage, fenced yard, RV parking, and is situated at the end of a quiet street. Built in 2010, this home offers the perfect blend of elegance and functionality. Don't miss out on this rare opportunity!"
- Type:
- Single Family
- Sq.Ft.:
- 2,399
- Status:
- Active
- Beds:
- 4
- Lot size:
- 0.08 Acres
- Year built:
- 2009
- Baths:
- 3.00
- MLS#:
- 2618785
- Subdivision:
- Brentwood Cove
ADDITIONAL INFORMATION
This stunning 2-story home offers 4 bedrooms and 3 bathrooms, with an inviting upstairs loft perfect for extra living space. The kitchen boasts beautiful granite countertops and sleek stainless steel appliances, seamlessly flowing into the family room, ideal for entertaining. The home features laminate and tile flooring throughout the main areas, while cozy carpet adds comfort to the bedrooms. Outside, the desert landscaping provides a low-maintenance, modern aesthetic, and the community park adds a perfect touch for outdoor enjoyment. Conveniently located just minutes from shopping, this home is both stylish and practical.
- Type:
- Single Family
- Sq.Ft.:
- 2,102
- Status:
- Active
- Beds:
- 4
- Lot size:
- 0.19 Acres
- Year built:
- 2006
- Baths:
- 2.00
- MLS#:
- 2618024
- Subdivision:
- Log Cabin Ranch
ADDITIONAL INFORMATION
This home was redone 2 years ago. All new cabinets, countertops, backsplash, appliances, flooring, baseboard, doors, door knobs, and the list goes on. The primary bath shower was redone with dual shower heads. The pool was installed 5 years ago. It is oversized at 20x40 with a raised jacuzzi above it. The patio cover extends across the whole back of the home. The side yard is large enough to park on and is concrete. The garage is an oversized 2 car garage and is insulated. The front driveway is big enough to park 4 cars. This is a great home ready for its new owners

The data relating to real estate for sale on this web site comes in part from the INTERNET DATA EXCHANGE Program of the Greater Las Vegas Association of REALTORS® MLS. Real estate listings held by brokerage firms other than this site owner are marked with the IDX logo. GLVAR deems information reliable but not guaranteed. Information provided for consumers' personal, non-commercial use and may not be used for any purpose other than to identify prospective properties consumers may be interested in purchasing. Copyright 2024, by the Greater Las Vegas Association of REALTORS MLS. All rights reserved.
Las Vegas Real Estate
The median home value in Las Vegas, NV is $384,000. This is lower than the county median home value of $407,300. The national median home value is $338,100. The average price of homes sold in Las Vegas, NV is $384,000. Approximately 49.22% of Las Vegas homes are owned, compared to 42.49% rented, while 8.29% are vacant. Las Vegas real estate listings include condos, townhomes, and single family homes for sale. Commercial properties are also available. If you see a property you’re interested in, contact a Las Vegas real estate agent to arrange a tour today!
Las Vegas, Nevada 89131 has a population of 634,786. Las Vegas 89131 is less family-centric than the surrounding county with 27.94% of the households containing married families with children. The county average for households married with children is 28.53%.
The median household income in Las Vegas, Nevada 89131 is $61,356. The median household income for the surrounding county is $64,210 compared to the national median of $69,021. The median age of people living in Las Vegas 89131 is 37.9 years.
Las Vegas Weather
The average high temperature in July is 103.8 degrees, with an average low temperature in January of 37.1 degrees. The average rainfall is approximately 5 inches per year, with 0.3 inches of snow per year.

