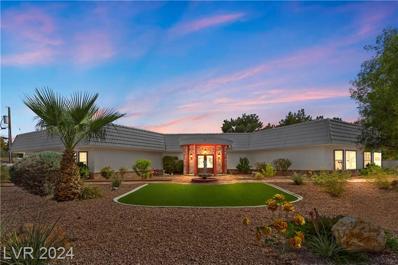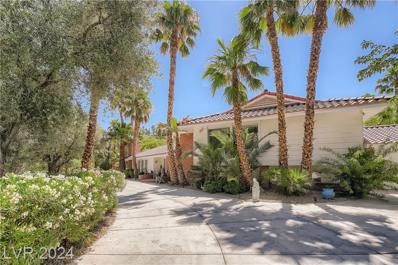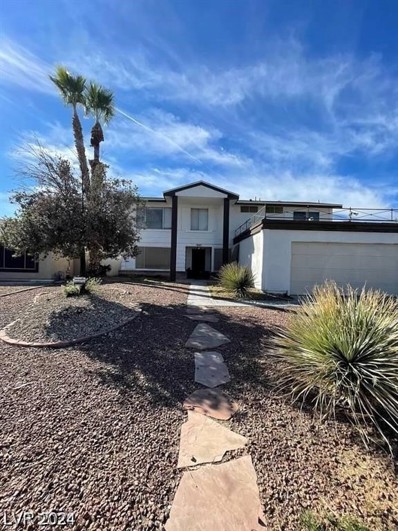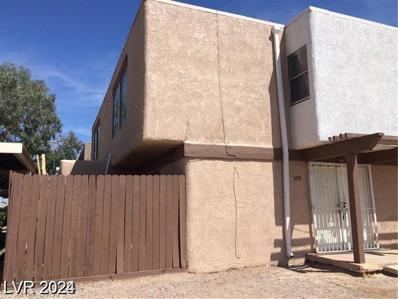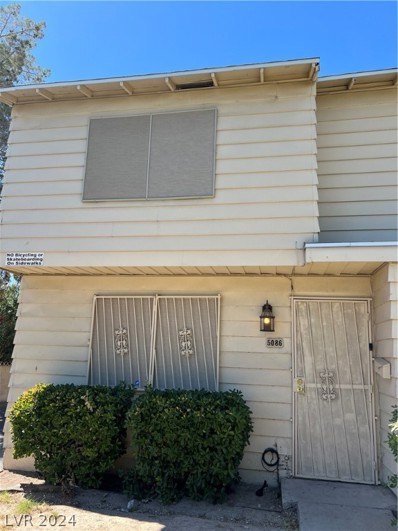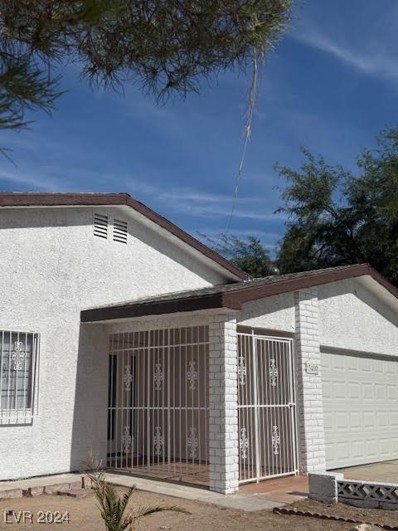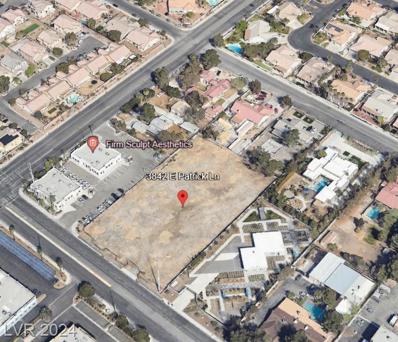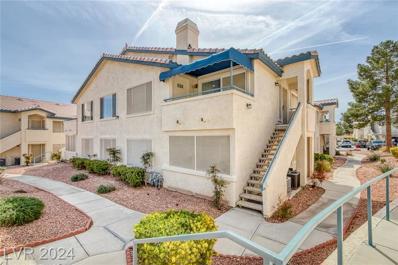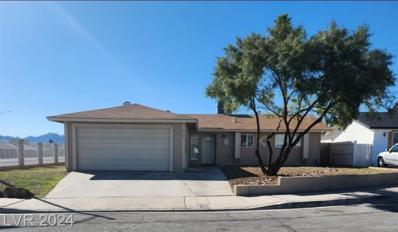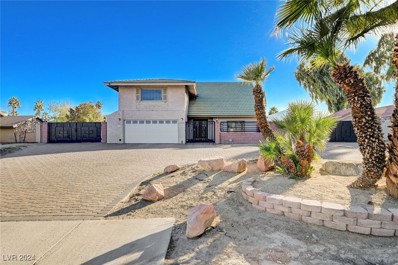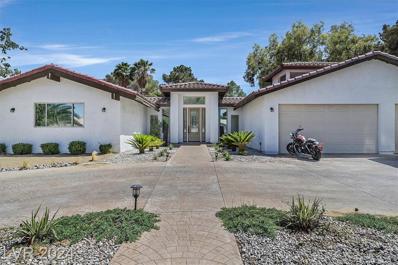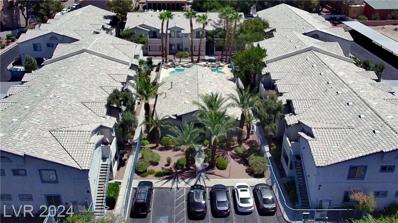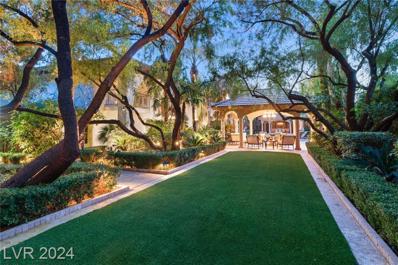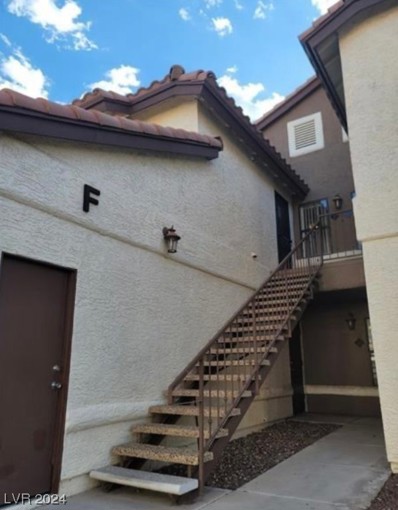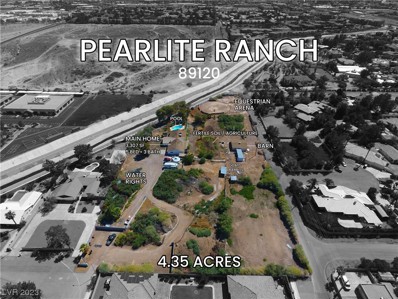Las Vegas NV Homes for Rent
$1,999,999
3585 Tobias Lane Las Vegas, NV 89120
- Type:
- Single Family
- Sq.Ft.:
- 5,156
- Status:
- Active
- Beds:
- 3
- Lot size:
- 1.13 Acres
- Year built:
- 1978
- Baths:
- 4.00
- MLS#:
- 2608550
- Subdivision:
- None
ADDITIONAL INFORMATION
Step into your own timeless piece of Vegas history that exudes elegance and charm with this stunning 3-bedroom single-story Mansard ranch with NO HOA in the heart of Las Vegas close to Wayne Newtonâ??s former estate. This home is truly an entertainerâ??s delight where each room seamlessly flows with the others. The spacious living areas are adorned with an array of artistic touches, crystal chandeliers, stained glass and hand-painted artwork flooded with natural lighting to create a warm and inviting atmosphere throughout. There are 3 oversized en-suite bedrooms, each with its own distinctive character. Vintage Vegas radiates throughout the dining room and pub. The master and family room doors open to a covered patio overlooking the pool, mature landscaping, sitting areas, and grass filled yards shrouded in privacy. There is ample space to convert the former equestrian stables, now a 3-room soundproof Casita into a family compound with a separate driveway and entry from main house.
$1,650,000
3784 Pama Lane Las Vegas, NV 89120
- Type:
- Single Family
- Sq.Ft.:
- 5,440
- Status:
- Active
- Beds:
- 7
- Lot size:
- 1.29 Acres
- Year built:
- 1973
- Baths:
- 4.00
- MLS#:
- 2606432
- Subdivision:
- None
ADDITIONAL INFORMATION
New much lower price! This amazing property is located near Wayne Newton's former Casa De Shenandoah. It is fully modernized & the 4 car garage has been converted into a large living area and gaming room! It can also be converted back to a garage. The primary bedroom has it's own exit to the pool area & a very modern & unique bathing area. There is also a separate entry at the front of the house to a casita with a sliding door to the back yard with an oversized beautiful bathroom, shower & tub area and a 2-sided fireplace. The entire property is gated & has a beautiful pool with massive palm trees, hot tub & a above ground hot tub as well. This home is also zoned for horses. This home sits on a 1.29 acre lot! Don't miss out on this one of a kind property that is set up exquisitely & has room for growth! The pool table is potentially incl. & all other furniture & games are available for offer outside of escrow. 4 car garage is fully converted.
$1,050,000
3785 Mesa Linda Drive Las Vegas, NV 89120
- Type:
- Single Family
- Sq.Ft.:
- 5,172
- Status:
- Active
- Beds:
- 4
- Lot size:
- 0.46 Acres
- Year built:
- 1995
- Baths:
- 4.00
- MLS#:
- 2604347
- Subdivision:
- La Mesa Estate
ADDITIONAL INFORMATION
BANKRUPTCY COURT ORDERED SALE, do not miss your chance to own a luxurious home in La Mesa Estates. This palatial estate is nestled on over a 20,000 sqft. lot. This intimate gated community is comprised of 10 homes. 4 bedrooms, 3.5 baths. 2 primary suites, 1 on the 1st floor with a 3-way fireplace, sitting room, 2 generous walk-in closets & spa bathroom to include 2 spacious vanities, Jacuzzi jetted tub surrounded in high end marble & a separate shower with marble & glass block accents. 1st floor also includes an office with direct access to the primary bedroom, sunken formal living room with wet bar, cathedral ceiling & fireplace with marble surround. Gourmet kitchen has two pantries, 1 is a walk-in, built-in microwave & cook top, built-in refrigerator, island, built-in desk, Granite counters, coffered ceiling & much more. Family room has a fireplace, vaulted ceiling with wood beam accents & access to the rear yard. Conveyed "AS IS".
$1,435,000
7082 Mira Vista Street Las Vegas, NV 89120
- Type:
- Single Family
- Sq.Ft.:
- 5,647
- Status:
- Active
- Beds:
- 3
- Lot size:
- 1.02 Acres
- Year built:
- 1963
- Baths:
- 4.00
- MLS#:
- 2605650
- Subdivision:
- Sierra Vista Rancho
ADDITIONAL INFORMATION
Beautiful home on OVER 1-acre lot in the Guard-Gated & highly sought after Equestrian Community of Sierra Vista Ranchos. The community has 20 horse stalls, brindle path, barn and arenas. Home is located minutes from the Strip. Huge Primary Bedroom. Wonderful indoor pool area, great for entertaining. Wood, bamboo, and tile flooring throughout the home. Lots of storage and garage spaces. Lovely mature landscaping, and desert landscaping.
- Type:
- Single Family
- Sq.Ft.:
- 2,220
- Status:
- Active
- Beds:
- 4
- Lot size:
- 0.16 Acres
- Year built:
- 1976
- Baths:
- 3.00
- MLS#:
- 2603094
- Subdivision:
- Encore Paradise Valley
ADDITIONAL INFORMATION
Welcome home to Encore Paradise Valley Community! This 4 bedroom home has no HOA and plenty of space to spread out and enjoy your surroundings. Close to shopping and freeway access. Brand new roof! Fresh paint, new carpet
- Type:
- Condo
- Sq.Ft.:
- 987
- Status:
- Active
- Beds:
- 2
- Lot size:
- 0.11 Acres
- Year built:
- 1996
- Baths:
- 2.00
- MLS#:
- 2601721
- Subdivision:
- Paradise Village 1013- Amd
ADDITIONAL INFORMATION
NEW PAINT!! SELLER INCENTIVE $5,000 CREDIT TO BUYERS TO BUY DOWN YOUR RATE OR GO TOWARDS THEIR CLOSING COSTS!!! NEW MICROWAVE AND FRESHLY STEAM CLEANED!! Wait until you see this fantastic condo, great location wonderful community and enjoy having the luxury of a community pool for those hot summer days! Wonderful open entry with beautiful tile flooring that will make cleaning so simple it won't even feel like a chore. Lovely cozy kitchen with plenty of cabinet space, tile flooring and lovely breakfast nook area. Large master with huge closet and double sinks with tub/shower combo.
- Type:
- Townhouse
- Sq.Ft.:
- 1,740
- Status:
- Active
- Beds:
- 2
- Lot size:
- 0.02 Acres
- Year built:
- 1976
- Baths:
- 2.00
- MLS#:
- 2600742
- Subdivision:
- San Remo Twnhs
ADDITIONAL INFORMATION
Welcome home!! This tri-level home starts out on the first floor where the 2 car garage is and an extra room. The second floor has the kitchen, dining and sunk in living room with a fireplace and balcony. Upstairs on the third floor are the bedrooms. The master bedroom has a balcony and custom bathtub. Lots of character and surprise extra spaces!! New Flooring, Fresh Paint, New Deck. Close to UNLV!
$1,595,000
3779 Caesars Circle Las Vegas, NV 89120
- Type:
- Single Family
- Sq.Ft.:
- 5,068
- Status:
- Active
- Beds:
- 4
- Lot size:
- 0.47 Acres
- Year built:
- 2005
- Baths:
- 5.00
- MLS#:
- 2597379
- Subdivision:
- Verde Valle Estate
ADDITIONAL INFORMATION
Quality defines this gated custom-built home.Grand foyer w/sweeping staircase,complemented by real wood flooring,plantation shutters & crown molding.The chef's kitchen is a masterpiece, featuring a newer Sub Zero refrigerator & stainless appliances.Multiple French doors open to the backyard & out front, a serene courtyard w/gas fireplace-a perfect blend of indoor-outdoor living.Upstairs, the luxurious primary suite has multiple balconies,a cozy sitting area & 2 organized walk-in closets.The bathroom is a spa-like retreat w/a stone-finished shower w/rain shower head & body jets,plus an inviting soaking tub.On the main level,2 ensuite bedrooms & casita w/private entrance offer comfort & convenience,ideal for guests or family members.An office/den provides a tranquil workspace.Outdoors,enjoy the privacy of a half-acre lot featuring a secluded backyard oasis w/a sparkling pool & spa, grassy area & a built-in kitchen.Addl amenities include RV/boat parking & 3 car garage w/extra storage.
- Type:
- Townhouse
- Sq.Ft.:
- 1,026
- Status:
- Active
- Beds:
- 2
- Lot size:
- 0.02 Acres
- Year built:
- 1972
- Baths:
- 2.00
- MLS#:
- 2596680
- Subdivision:
- Tropicana Villas
ADDITIONAL INFORMATION
*FRESHLY PAINTED CREATES CLEAN/SPACIOUS FEELING*WOOD-LIKE FLOORING THROUGH HOME WHICH MAKES FOR EASY CLEAN UP*LARGE LIVING RM WELCOMES*DINING AREA*MASTER BDRM W/BATH*PRIVATE PATIO FOR BAR-B-CUES & OUTSIDE ENJOYMENT*LOCATED CLOSE TO SCHOOLS (APPROX. 3 MILES FROM UNLV), SHOPPING, DINING, ENTERTAINMENT, PUBLIC TRANSPORTATION & MORE
- Type:
- Condo
- Sq.Ft.:
- 1,010
- Status:
- Active
- Beds:
- 2
- Lot size:
- 0.03 Acres
- Year built:
- 1971
- Baths:
- 2.00
- MLS#:
- 2596072
- Subdivision:
- Terra Linda
ADDITIONAL INFORMATION
Corner unit townhouse with 2 upstairs bedrooms. Has Courtyard from larger 2 car garage into Courtyard leading into kitchen. Half bath downstairs.
$1,550,000
2770 La Casita Avenue Las Vegas, NV 89120
- Type:
- Single Family
- Sq.Ft.:
- 4,650
- Status:
- Active
- Beds:
- 3
- Lot size:
- 0.65 Acres
- Year built:
- 1979
- Baths:
- 3.00
- MLS#:
- 2594010
- Subdivision:
- Sierra Vista Ranchos
ADDITIONAL INFORMATION
** EQUESTRIAN COMMUNITY IN LAS VEGAS ** BRING YOUR HORSE LOVERS & FOLKS WHO ENDEAR CLASS & PRIVACY * ABSOLUTE DIAMOND OF A COMMUNITY, AND ENTERTAINERâ??S HOME, CONVENIENTLY LOCATED TO THE STRIP, AIRPORT, SHOPPING, ETC. * LONG CIRCULAR DRIVE * GAURD GATED * SPACIOUS, OPEN FLOOR PLAN * MASSIVE ROOMS * GIGANTIC PRIMARY SUITE WITH A WALK-IN CLOSET THAT GOES FOR MILES * PRIMARY BATH IS TRULY CUSTOM WITH HUGE WALK-IN EURO-STYLE SHOWER & SEP JETTED TUB * SITTING AREA AT ENTRY WITH FANTASTIC SUNKEN LIVING ROOM LEADING TO POOL & PRIVATE YARD * WONDERFUL OPEN KITCHEN W/ MILE LONG ISLAND OVERLOOKING LIVING ROOM & GREAT ROOM ** FULL SERVICE (10x6) WET BAR PERFECTLY EQUIPPED TO ENTERTAIN * LARGE 4-CAR GARAGE WITH TONS OF STORAGE CABINETS AND ADDITIONAL SPACE.
- Type:
- Single Family
- Sq.Ft.:
- 2,838
- Status:
- Active
- Beds:
- 4
- Lot size:
- 0.29 Acres
- Year built:
- 1981
- Baths:
- 3.00
- MLS#:
- 2593009
- Subdivision:
- Pecos Estate
ADDITIONAL INFORMATION
*Update:Seller will contribute 20k to Closing* Everything you have been looking for- 4 Spacious Bedrooms, Bright & Open Floorplan, Quarter Acre Lot, NO HOA, RV Parking, Heated Pool & Spa, Come Inside & enjoy this Beautiful Kitchen which is the heart of the home, newer Stainless Steel Appliances, Recessed Lighting, Breakfast Bar, Walk-In Pantry, Quartz Countertops, Family Room w/Wet Bar & Gas Fireplace, Formal Dining & Living Room w/Vaulted Ceilings, Tile Flooring throughout 1st Floor, Laundry Room Downstairs, All Bedrooms Upstairs have Ceiling Fans, Hallway Bathroom w/Dual Sinks, Primary Bedroom w/Luxurious Bathroom & Walk-In Closet, Exterior Features include Low Maintenance Yard, Covered Patio, Shed, 3-Car Garage w/Side Door Behind the Gate to RV Parking, Pecos Estates! Quiet Neighborhood, Close to Sam's Club, Walking Distance to Schools, Minutes to Strip, Convenient Drive to Airport, Appraisal in & Ready for Quick Close! Come See *Back On Market due to initial buyers failed financing
- Type:
- Land
- Sq.Ft.:
- n/a
- Status:
- Active
- Beds:
- n/a
- Lot size:
- 1.27 Acres
- Baths:
- MLS#:
- 2580647
ADDITIONAL INFORMATION
Incredibly unique property with access to all utilities at the street. Nestled in a quiet neighborhood, this vacant land is tucked in the middle of a number of custom, high-end homes. The Property is in the process of being divided into two parcels. Once complete, there will be two buildable lots at least 1/2 acre each. Water, sewer, power, and gas are all at the street making access to tie into utilities easy. This is a great opportunity to buy a piece of land without the expense of bringing utilities from afar. Don't miss out.
- Type:
- Single Family
- Sq.Ft.:
- 2,622
- Status:
- Active
- Beds:
- 4
- Lot size:
- 0.22 Acres
- Year built:
- 1980
- Baths:
- 3.00
- MLS#:
- 2577066
- Subdivision:
- Pecos Hacienda Dev 1
ADDITIONAL INFORMATION
Welcome home to this unique ONE-STORY, QUARTER ACRE LOT..4 bedroom 2 1/2 bath with a SPARKLING BLUE LARGE SWIMMING POOL!! The front room has mirrors and a fireplace. The bright family room is gigantic!! It has vaulted ceilings and skylights with a beautiful backyard view of the pool out the big windows!! The kitchen is a nice size with plenty of cabinet space. Also, a large separate dining room. The primary bedroom has a beautiful private bathroom including custom granite and a gorgeous bathtub and walk-in closet. NO HOA... Near the freeway... Massive live-in guest house "Casita" in the backyard! Fresh paint, new carpet!
- Type:
- Single Family
- Sq.Ft.:
- 1,839
- Status:
- Active
- Beds:
- 3
- Lot size:
- 0.1 Acres
- Year built:
- 1988
- Baths:
- 2.00
- MLS#:
- 2570679
- Subdivision:
- Paradise Spgs South Amd
ADDITIONAL INFORMATION
JUST REDUCED !!!! SOLAR PANEL HOME !!! Gated community with waterscape features throughout the community. Cul-de-sac home that feels like living in an oasis in the desert. Front courtyard can be turned into a great entertainment area or is perfect for garden lovers. 2 sets of patio doors to the rear patio that looks out onto the water features. Two fireplaces, one that is a two way in the living room and great room and one in the primary bedroom. Natural lighting throughout the whole house. Plant shelves galore.
$1,487,500
3842 E Patrick Lane Las Vegas, NV 89120
- Type:
- Land
- Sq.Ft.:
- n/a
- Status:
- Active
- Beds:
- n/a
- Lot size:
- 1.75 Acres
- Baths:
- MLS#:
- 2568829
ADDITIONAL INFORMATION
VACANT LAND IN DESIRABLE LOCATION. ZONED FOR COMMERCIAL C-P. BUSINESS AND PROFESSIONAL OFFICE. EASY ACCESS, HIGHLY VISIBLE FROM MAIN STREETS AND HIGH VOLUME OF TRAFFIC. **Seller willing to negotiate for offers to purchase a smaller portion of the parcel as build to suit.**
- Type:
- Condo
- Sq.Ft.:
- 1,015
- Status:
- Active
- Beds:
- 2
- Lot size:
- 0.11 Acres
- Year built:
- 1997
- Baths:
- 2.00
- MLS#:
- 2566774
- Subdivision:
- Silver Canyon Condo Amd
ADDITIONAL INFORMATION
Age Restricted Gated Community. This wonderful upstairs condo has fresh light color 2 tone paint, new Luxury vinyl plank flooring in living and bedrooms, and tile in the rest of this condo. You have a spacious living room that opens up to the balcony. Sit out on your balcony and enjoy overlooking the pool area. Nice size dining area with inlay in the tile flooring. Kitchen has plenty of counter and cabinet space and new microwave. Grand size Primary Bedroom with ceiling fan, walk in closet and small second closet. Primary bath with dual sinks and soaking tub. Nice size secondary bedroom. Wonderful community with pool, club house amenities. Nice central location. New HVAC system, water heater, washing machine & garbage disposal. Fresh, clean and ready for your move in. Great airport access for the traveler. Lots of shopping and dining just up the street at Eastern and Russell. Green Valley is just a 5 minute drive for even more shopping and dining experiences
- Type:
- Single Family
- Sq.Ft.:
- 1,309
- Status:
- Active
- Beds:
- 4
- Lot size:
- 0.15 Acres
- Year built:
- 1972
- Baths:
- 2.00
- MLS#:
- 2565052
- Subdivision:
- Mesa Vista Sub
ADDITIONAL INFORMATION
4 bedroom, 2 bathroom, 2 car garage single family house for sale. No HOA. No carpet. In Cul-de-sac. Big backyard. Storage. Patio. Block wall around. Solar panels.
$13,690,000
3910 E Russell Road Las Vegas, NV 89120
- Type:
- Single Family
- Sq.Ft.:
- 17,552
- Status:
- Active
- Beds:
- 4
- Lot size:
- 11.91 Acres
- Year built:
- 1997
- Baths:
- 6.00
- MLS#:
- 2563576
- Subdivision:
- None
ADDITIONAL INFORMATION
Calling all Las Vegas horse lovers! This is your chance to own 11.91 acres of equestrian land on 7 parcels w/3 street frontages (S Sandhill Road, E Russell Road, & Feldspar Avenue). Highlights include 5 residences, 3 barns (11-stall, 12-stall, & 4-stall w/apartment), 3 operating wells, carport/workshop, koi pond, chicken coop, sand arena, hot walker, & plenty of pasture. The main house is an 8,462-square-foot double-insulated brick mansion w/4 BR, 6 BA, porte cochère, wine cellar, wet bar, oasis pool, main-level primary bedroom, 4-car garage, & ample space for entertainingâ??including a 2nd family room on the upper level & a massive flex room w/vaulted ceilings. Sellers are willing to carve out the main house & some land, leaving ~9.69 acres for sale. Additional residences are 3,122 SF (2BR/3BA), 2,236 SF (3BR/2BA), 1,884 SF (3BR/2BA), & 1,848 SF (2BR/1BA). 5 minutes from the airport & 10 minutes from the Strip, this property is also an excellent investment or development opportunity!
- Type:
- Single Family
- Sq.Ft.:
- 3,021
- Status:
- Active
- Beds:
- 4
- Lot size:
- 0.48 Acres
- Year built:
- 1977
- Baths:
- 3.00
- MLS#:
- 2564521
- Subdivision:
- Eton Sub
ADDITIONAL INFORMATION
Exceptional Two-Story Home with RV Parking, Prime Location, and Expansive Backyard! Located just minutes from the Las Vegas Strip and airport, this spacious home offers unmatched convenience in a central location. With 4 generously sized bedrooms and 2.5 bathrooms, this residence is perfect for those seeking a balance of comfort and style. The open floor plan enhances the homeâ??s airy feel, with ample natural light filling each room. Set on a half-acre lot, this property boasts a sprawling backyard complete with a private pool, providing an ideal space for outdoor living and entertaining. Both sides of the home offer RV parking, adding exceptional value and versatility, especially for those with recreational vehicles, trailers, or additional vehicles. Plus, with no HOA, you have the freedom to make this home truly your own. This unique property combines an unbeatable location with abundant space and amenities, making it ideal for home buyers. Donâ??t miss this opportunity!
$1,000,000
3815 Callahan Avenue Las Vegas, NV 89120
- Type:
- Single Family
- Sq.Ft.:
- 3,736
- Status:
- Active
- Beds:
- 5
- Lot size:
- 0.59 Acres
- Year built:
- 1985
- Baths:
- 5.00
- MLS#:
- 2559804
- Subdivision:
- None
ADDITIONAL INFORMATION
This exquisite custom estate sits on an oversized corner lot and presents a private sanctuary with abundant possibilities. The thoughtfully designed single-story floorplan includes two lavish primary suites at opposite ends plus two spacious additional bedrooms, while the 693 square foot guest house includes a living room, kitchen and separate bedroom with en-suite bathroom. Fifteen French doors act as walls of glass, bathing the wood beams of the grand vaulted ceiling and custom chef's kitchen in golden light. Granite counters, R/O filtered water, stainless appliances and a walk-in pantry complete the entertainer's kitchen. The dual primary retreats pamper with custom closets, tile floors and upgraded baths. Outdoors, the half-circle driveway with dual electric gates leads to separate gated RV parking. The expansive yard also features a charming courtyard, volleyball court, gazebo and watch tower, yet still offers an abundance of space to customize your ultimate private refuge.
- Type:
- Condo
- Sq.Ft.:
- 1,041
- Status:
- Active
- Beds:
- 2
- Year built:
- 1997
- Baths:
- 2.00
- MLS#:
- 2560884
- Subdivision:
- Tropicana Harrison Condos
ADDITIONAL INFORMATION
Back on the Market!!!REDUCED!!!Custom Closets. ALL APPLAINCES ARE INCLUDED! SPACIOUS! CUSTOM CLOSETS, FRESHLY PAINTED THROUGHOUT. FIRST FLOOR CONDO 2BD.2 FULL BATHS. CLOSE TO LAS VEGAS BLVD. AND UNLV. WALKING DISTANCE TO SHOPPING AND OTHER AMENITIES ! . GREAT OPEN FLOOR PLAN. COMMUNITY POOL/SPA, FITNESS ROOM COMMUNITY CLUBHOUSE.Each Residents receive 2 designated parking spaces.
$2,900,000
3074 MONTE ROSA Avenue Las Vegas, NV 89120
- Type:
- Single Family
- Sq.Ft.:
- 6,668
- Status:
- Active
- Beds:
- 5
- Lot size:
- 0.73 Acres
- Year built:
- 1977
- Baths:
- 6.00
- MLS#:
- 2558352
- Subdivision:
- Sierra Vista Ranchos
ADDITIONAL INFORMATION
Charming equestrian guard gated community. Incredible details and finishes throughout, timeless, classic. Wood floors/crystal chandeliers/family room with bar, 2 downstairs bedrooms, one currently as office. Balconies with views, refreshed kitchen. Stunning backyard with all tiled pool and Spa, full outdoor kitchen with two dining areas. Private retreat in backyard, cutting garden, fountains. Pristine.
- Type:
- Condo
- Sq.Ft.:
- 998
- Status:
- Active
- Beds:
- 2
- Year built:
- 1990
- Baths:
- 2.00
- MLS#:
- 2555972
- Subdivision:
- Pacific Village Condo
ADDITIONAL INFORMATION
Welcome home to Pacific Village!! This 2 bedroom 2 bath upstairs condo features a 2 car garage, gas fire place, vaulted ceilings. New kitchen granite countertops, fresh paint, new carpet and vinyl planks. The community is gated and has a community pool for those hot summer days!! And its just minutes from the Vegas Strip!!!
$2,800,000
5855 Pearlite Avenue Las Vegas, NV 89120
- Type:
- Single Family
- Sq.Ft.:
- 3,307
- Status:
- Active
- Beds:
- 5
- Lot size:
- 4.35 Acres
- Year built:
- 1969
- Baths:
- 3.00
- MLS#:
- 2523540
- Subdivision:
- None
ADDITIONAL INFORMATION
This isn't just a homeâ??it's a lifestyle estate! NEW ROOF! Seize the rare opportunity to own a 4.35-acre ranch & horse equestrian property in the heart of Vegas. IRREVOCABLE WATER RIGHTS!10 acre ft! 5 HORSE STALLS! This 3,307 sf marvel boasts 5 bedrooms, 3 baths, & a genuine ranch vibe w/ beautiful woodwork ceilings & beams. Cozy up by the wrought iron, wood-burning fireplace in the dining room, or whip up a feast in the expansive kitchen, feat. granite countertops, a breakfast bar & nook. 2 separate living spacesâ??one with custom stonework & another wood-burning fireplaceâ??ensure ample room for relaxation and entertainment. Out back, dive into a classic pool/spa combo w/ diving board. Yep, they don't make 'em like that anymore. This property is a nature lover's dream. Last year's harvest was bountiful, thanks to the rare desert fertile soil. Equestrian? See the arena, barn, & stalls. Goats & rabbits add to the idyllic scenery. Water can be commercial & sold off. IRRIGATION WATER RIGHTS!

The data relating to real estate for sale on this web site comes in part from the INTERNET DATA EXCHANGE Program of the Greater Las Vegas Association of REALTORS® MLS. Real estate listings held by brokerage firms other than this site owner are marked with the IDX logo. GLVAR deems information reliable but not guaranteed. Information provided for consumers' personal, non-commercial use and may not be used for any purpose other than to identify prospective properties consumers may be interested in purchasing. Copyright 2024, by the Greater Las Vegas Association of REALTORS MLS. All rights reserved.
Las Vegas Real Estate
The median home value in Las Vegas, NV is $318,500. This is lower than the county median home value of $407,300. The national median home value is $338,100. The average price of homes sold in Las Vegas, NV is $318,500. Approximately 32.03% of Las Vegas homes are owned, compared to 48% rented, while 19.98% are vacant. Las Vegas real estate listings include condos, townhomes, and single family homes for sale. Commercial properties are also available. If you see a property you’re interested in, contact a Las Vegas real estate agent to arrange a tour today!
Las Vegas, Nevada 89120 has a population of 189,852. Las Vegas 89120 is less family-centric than the surrounding county with 21.19% of the households containing married families with children. The county average for households married with children is 28.53%.
The median household income in Las Vegas, Nevada 89120 is $50,085. The median household income for the surrounding county is $64,210 compared to the national median of $69,021. The median age of people living in Las Vegas 89120 is 38.5 years.
Las Vegas Weather
The average high temperature in July is 104.2 degrees, with an average low temperature in January of 37.6 degrees. The average rainfall is approximately 4.7 inches per year, with 0.2 inches of snow per year.
