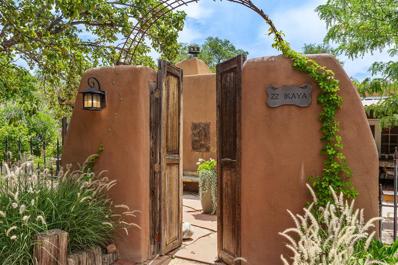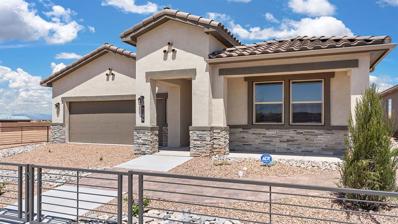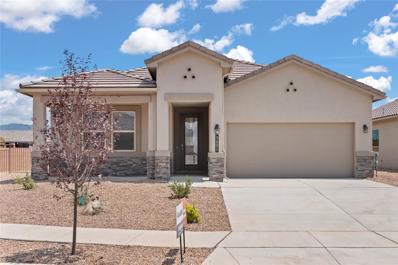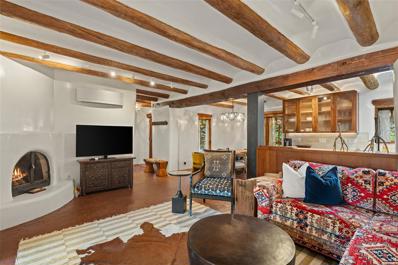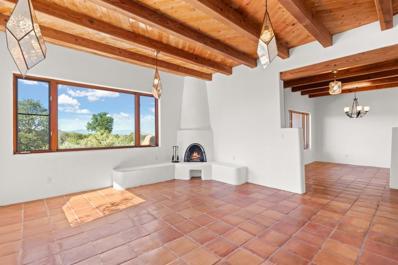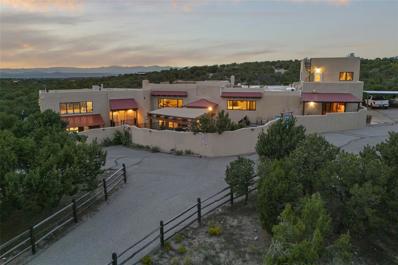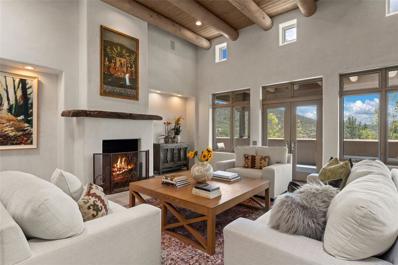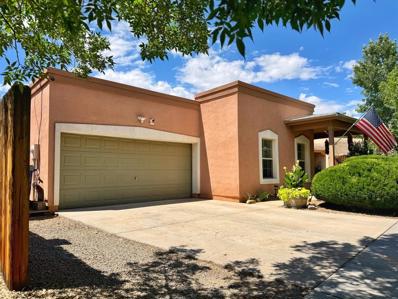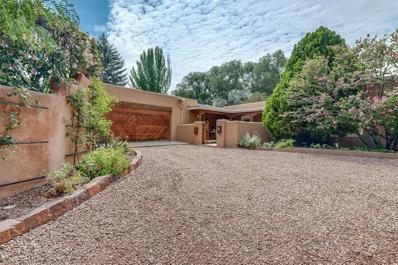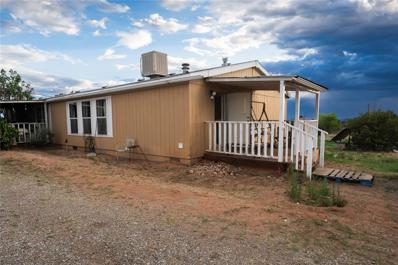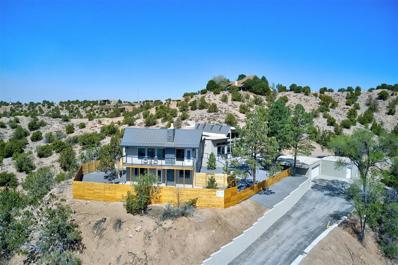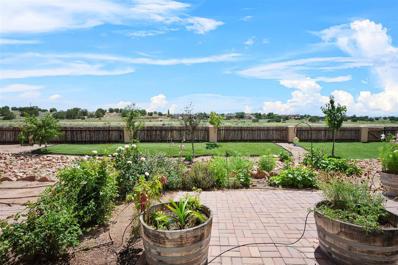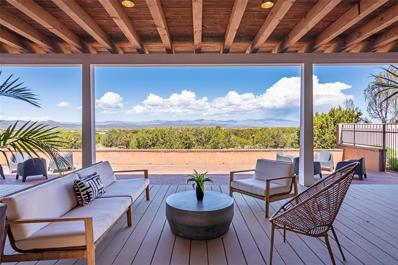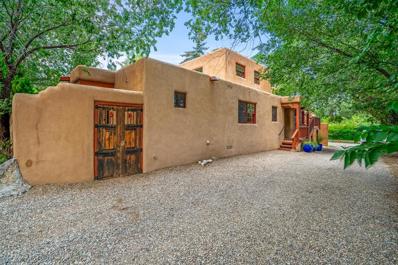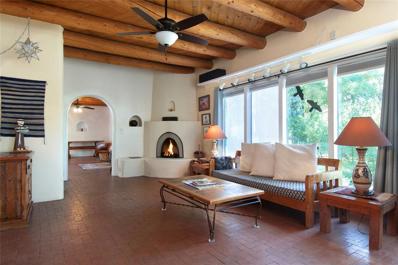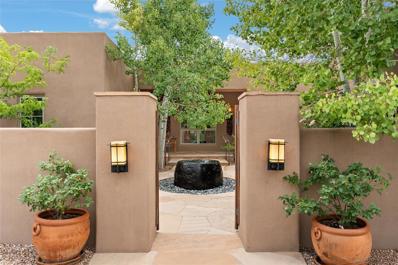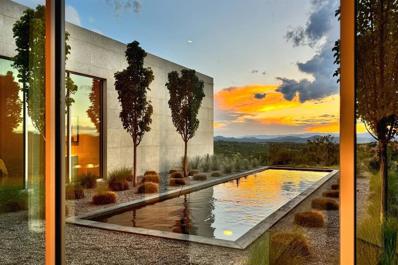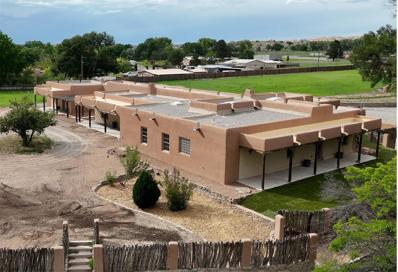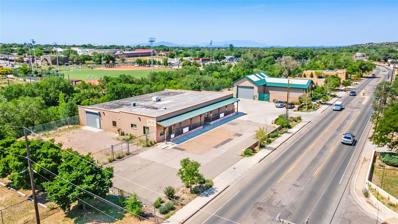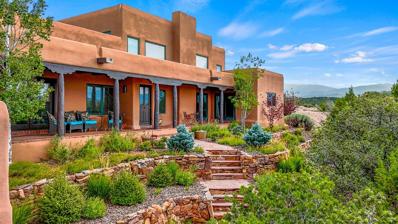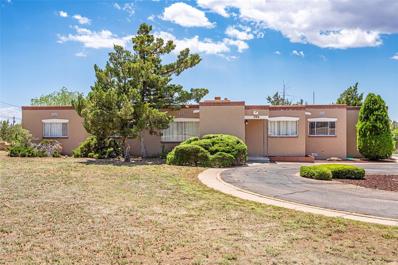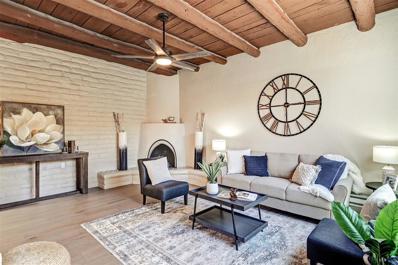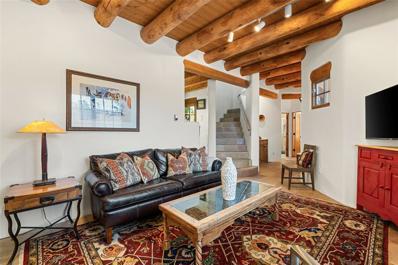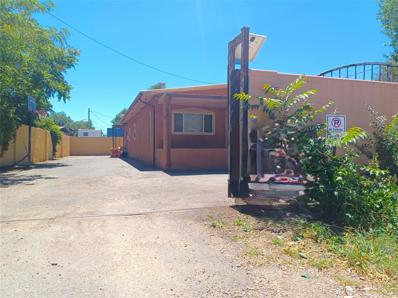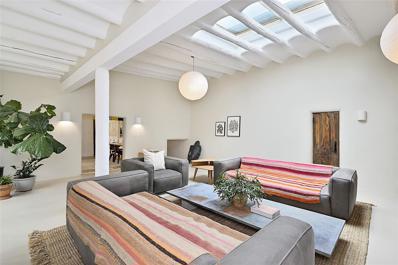Santa Fe NM Homes for Rent
- Type:
- Single Family
- Sq.Ft.:
- 6,637
- Status:
- Active
- Beds:
- 8
- Lot size:
- 3.35 Acres
- Year built:
- 1880
- Baths:
- 9.00
- MLS#:
- 202403362
- Subdivision:
- Lamy Town
ADDITIONAL INFORMATION
Located in the heart of Lamy village within a stone’s throw of The Legal Tender and 20 minutes from downtown Santa Fe, one finds a magical compound consisting of 3 unique homes that are rich in character, elegance and history. This incredible compound is sited on 3 separately deeded lots, totaling 3.35 acres. 157 Old Lamy Trail, a 2,817 sq. ft adobe home built in 1881 as the Lamy General Store and Post Office, has 3 ensuite bedrooms and a beautiful open concept living/kitchen dining area with brick flooring, coved viga ceilings, a kiva fireplace, a bay window and incomparable Southwestern charm. Its lush gardens and orchard surround the home, creating a true oasis. 2 Lamy Station Trail, a 1,682 sq. ft. 2 bedroom/ 2 bathroom adobe property, has recently been renovated with elegance and a designer’s touch. The main room has high ceilings, wood flooring, coved viga ceilings and a grande fireplace. The kitchen has granite countertops, a large wood island, stainless steel Samsung appliances and a 6-burner Zline range/oven. The primary suite has a beautiful walk-in shower and the guest bathroom boasts a clawfoot soaking tub. The bricked back courtyard is its own resort with an artistic water feature, a corner fireplace and a gazebo. 6 Lamy Station Trail, built in 2008 with E-crete construction and sited on 1.2 of the 3.35 acres is contemporary in design with a pitched, vaulted ceiling, suspended track lighting, brick flooring and a kitchen with a commercial range and concrete countertops. Of this 2,210 sq. ft. home, the main level has 2 bedrooms and 2 bathrooms, one of which is a beautiful primary suite with direct access to the 14’ deep wrap around portal. The property’s loft is presently being used as a bedroom and contains a ½ bath; a truly versatile space and landscaped gardens lead you to a 320 sq. ft. casita with a ¾ bath and an office. A 3-car garage also conveys with the property. Walking into this enchanting compound, one experiences natural beauty, community, charm and authenticity. To have the experience of living in this magical compound is a once in a lifetime opportunity and a gift to one’s self and one’s community.
$697,990
3133 Vista Luna Santa Fe, NM 87507
- Type:
- Single Family
- Sq.Ft.:
- 2,050
- Status:
- Active
- Beds:
- 4
- Lot size:
- 0.14 Acres
- Year built:
- 2024
- Baths:
- 3.00
- MLS#:
- 202403437
ADDITIONAL INFORMATION
Under construction is the ''Logan'' floor plan. This new home features 4 bedrooms, 3 bathrooms, study and a 2 car garage. Front porch, 8' glass entry door, foyer, study/office, coat closet, and separate dining area. White kitchen cabinets with crown molding and hardware, cooktop, vent hood, microwave, oven, and dishwasher, island, pantry, backsplash. Spacious living area, laundry room. Larger primary bedroom, raised vanity with double sinks, 5' shower and walk-in closet in primary bath. Covered patio, exterior gas stub with your BBQ grill. Smart Home included. Nature trail on side and back of home. Photos are of another model and shown for illustration purposes only.
- Type:
- Single Family
- Sq.Ft.:
- 1,821
- Status:
- Active
- Beds:
- 4
- Lot size:
- 0.13 Acres
- Year built:
- 2024
- Baths:
- 2.00
- MLS#:
- 202403434
ADDITIONAL INFORMATION
This ''Iris'' floor plan is an exceptional architectural design that features 4 bedrooms, 2 bathrooms with a 2-car garage. Entry porch, 8' glass front door, foyer, executive kitchen with cooktop, vent hood, separate microwave & oven, crown molding, island, pantry, cabinet hardware. Spacious living area for entertaining. Larger primary bedroom. Double sinks, garden tub and separate shower, walk-in closet in primary bath. Larger laundry room. Covered Patio, exterior gas stub for your BBQ grill. Smart home package. Photos are of another model and shown for illustration purposes only.
- Type:
- Condo
- Sq.Ft.:
- 1,143
- Status:
- Active
- Beds:
- 1
- Lot size:
- 0.02 Acres
- Year built:
- 1977
- Baths:
- 1.00
- MLS#:
- 202403422
- Subdivision:
- Llano Adobe Com
ADDITIONAL INFORMATION
Behind two old antique wood doors lies an absolutely perfect pie de terre, walkable to both Canyon Road and the Plaza. This 1 bedroom 1 bath adobe condo is completely hand-crafted and enjoys a lovely South face patio, enormous old apple tree and garden on drip. With its thick adobe walls, nichos, coved ceilings, beautiful vigas, gorgeous plaster walls and ceilings, brick floors and handmade wrought iron door handles as well as hand crafted windows; this condo has been completely refurbished. The kitchen was gutted and redone with polished zinc counters, big farmhouse sink, gorgeous glass fronted cherry cabinetry, plenty of storage and top of the line appliances, including Wolf 6 burner gas stove, built-in Wolf microwave and Sub Zero fridge. The kitchen is open to the dining and living rooms which has a new gas fireplace enjoyed by all rooms, and big French doors which open to a large portal area with a fountain, storage for outdoor tools and equipment and a sweet grassy area for happy dogs to roll about. When leaves are off the trees, there are some nice views to Picacho, Atalaya and Sandia Mountains. The bedroom is generously proportioned with new built-ins for desk, storage and closets, new gas fireplace and en suite bath also completely redone with stylish tile and stone counters. All the lighting and fixtures are new, and the electric and plumbing was all redone, as well as a new tankless hot water heater. The roof is 3 years old with 10 year warranty and the mini splits are new as well, and have both cooling and heat to supplement the radiant floor heat if needed. The condo is being sold turnkey with all the new furnishings, including Pottery Barn patio furniture, exquisite custom curtains, kiln covered corner sofa, Mouseman corner piece in the living room and Stickley side tables in the bedroom. This is truly a special find for the buyer looking for everything to be done, and done perfectly. The design was done by Lisa Samuel, and everything about this gorgeous condo is very special and unique.
$880,000
56 Balsa Road Santa Fe, NM 87508
Open House:
Sunday, 9/22 11:00-2:00PM
- Type:
- Single Family
- Sq.Ft.:
- 2,700
- Status:
- Active
- Beds:
- 4
- Lot size:
- 2 Acres
- Year built:
- 1991
- Baths:
- 3.00
- MLS#:
- 202403421
ADDITIONAL INFORMATION
Welcome to this enchanting 4-bedroom, 3bedroom home, offering 2,700 sq. ft. of living space on a serene 2-acre lot with mature trees and stunning Sangre Mountain views. Enter through a charming courtyard into a formal living room with kiva fireplace. Then open-concept kitchen flows into the formal dining area and a spacious family room/den with an additional fireplace, creating a warm atmosphere. The primary suite opens to a tranquil garden with a pond, A separate living area with a bonus room and private entrance provides flexibility for guest/office/mother-in-law quarters. Outdoor living shines with a large deck, a recently landscaped backyard in 2023, garden beds, a greenhouse, a treehouse, and a peaceful seating area among the trees. Interior freshly painted and other recent upgrades include a new roof with a transferable warranty until 2023, fresh stucco in 2019, and a remodeled kitchen around 2020 with modern appliances, including a a new fridge (2023) and induction stove. The master bathroom and backyard have been tastefully updated, enhancing the outdoor experience. Additional features include a two-car garage, an enclosed side courtyard with a fountain and soaking tub, a greenroom in the trees., central forced air, and evaporative cooling. This home offers endless possibilities in a peaceful and picturesque setting.
$2,275,000
117 Tano Road Santa Fe, NM 87506
- Type:
- Single Family
- Sq.Ft.:
- 6,375
- Status:
- Active
- Beds:
- 6
- Lot size:
- 5.44 Acres
- Year built:
- 1990
- Baths:
- 9.00
- MLS#:
- 202403322
ADDITIONAL INFORMATION
Welcome to your own slice of paradise, where luxury and tranquility converge in perfect harmony. This turn-key estate is located off the coveted Tano Road, just minutes from downtown Santa Fe. Set on approximately 5.44 acres, this horse property offers the perfect canvas for your dream family compound, with immense versatility for various creative ventures and riding. Invite all your horse enthusiasts and friends to experience the best of Santa Fe living.This exceptional estate is ideal for animal lovers, currently accommodating horses, chickens, and goats. The property features a Main House with over 4 bedrooms and 4 bathrooms (approx. 6,719 sq. ft.), an attached Studio/Casita with a kitchenette, private entrance, and viewing deck (approx. 871 sq. ft.)—perfect for hosting out-of-town guests. Additionally, a detached Guest House with a full kitchen and bathroom (approx. 1,039 sq. ft.) provides further accommodations.Equestrian facilities include an indoor arena, a horse barn with a tack room, hay room, and three stalls, plus outdoor areas with a horse washing station. The Main House and Casita also grant access to an indoor lap pool. The Main House boasts four fireplaces, a beautifully renovated chef’s kitchen, and a newly updated Primary Bedroom with radiant heat and a luxurious, spa-like bathroom featuring a clawfoot tub, shower, dual sinks, and a walk-in closet. The home is adorned with exquisite details such as Mexican tiles and sinks, abundant skylights, intricately carved wood ceilings and doors, niches, and stunning views throughout.The sellers are offering an assumable VA loan at 2.25% (subject to buyer meeting all lender qualifications). Contact us today to tour this extraordinary horse property.
$2,975,000
709 Gonzales Road Santa Fe, NM 87501
- Type:
- Single Family
- Sq.Ft.:
- 4,570
- Status:
- Active
- Beds:
- 7
- Lot size:
- 1 Acres
- Year built:
- 2007
- Baths:
- 5.00
- MLS#:
- 202402730
ADDITIONAL INFORMATION
This grand property welcomes you with extensive landscaping including a gorgeous front courtyard and a back portal with views of the Sangre Mountains including Sun and Moon Mountains. The entry level of the main house has a large living room, dining room and kitchen and includes three bedrooms (two ensuite), all with no interior steps. The lower level of the main house has its own entry and can be completely separated from the upper level. It has two additional bedrooms with a bathroom and large living area which has a small kitchenette. Lower level includes a full basement for lots of storage plus crawl space. There is also a gorgeous casita with another two bedrooms and bathroom. The third garage bay was converted into a studio, currently used for yoga, which can be used for many other things. There are two 3,000 gallon cisterns used to irrigate the landscaping. Current owners installed solar panels for the main house. The main house water heater and boiler are new as well as the casita boiler. Come see this property that is perfect for a couple living on the entry level of the main house with an extensive family who would have places to stay and have their own space. Rental options abound.
$469,000
4716 Sundial Way Santa Fe, NM 87507
- Type:
- Single Family
- Sq.Ft.:
- 1,456
- Status:
- Active
- Beds:
- 3
- Lot size:
- 0.11 Acres
- Year built:
- 2006
- Baths:
- 2.00
- MLS#:
- 202403247
ADDITIONAL INFORMATION
Welcome to 4716 Sundial Way, a stunning home that captures the essence of Santa Fe living with a modern twist. This beautifully maintained property combines the charm of Southwestern architecture, making it an ideal choice for those seeking comfort. **Spacious Living Areas: ** The open-concept living and dining areas are perfect for both relaxation and entertaining, featuring high ceilings with a traditional design and abundant natural light that fills the space. – **Gourmet Kitchen: ** The kitchen is a chef’s delight, equipped with custom cabinetry, tile countertops, stainless steel appliances, - **Private Primary Suite: ** The Primary bedroom offers a peaceful retreat with a walk-in closet and an en-suite bathroom featuring, separate shower, and a double vanity. – - **Additional Amenities: ** This home also includes a two-car garage, and ample storage throughout the home. – **Prime Location: ** Located in a quiet and friendly neighborhood, 4716 Sundial Way is just minutes from shopping, dining, and Santa Fe’s vibrant cultural attractions. With easy access to hiking trails and parks, this location is ideal for outdoor enthusiasts. This home offers the perfect combination of style, comfort. Don’t miss your chance to own a piece of Santa Fe’s enchanting lifestyle.
$3,500,000
463 Camino Manzano Santa Fe, NM 87505
- Type:
- Single Family
- Sq.Ft.:
- 4,657
- Status:
- Active
- Beds:
- 5
- Lot size:
- 0.47 Acres
- Year built:
- 1940
- Baths:
- 5.00
- MLS#:
- 202403405
ADDITIONAL INFORMATION
Welcome to 463 Camino Manzano, located in one of the most coveted neighborhoods in Santa Fe, the Historic Eastside. . This absolutely stunning home is located in beautiful downtown Santa Fe. This luxurious pueblo style house offers ample space, (4657 square feet), that will be plenty for all your needs! It is the perfect place to host large parties and intimate gatherings. The sprawling gardens are impeccable and offer peace, sun, and quiet moments for every time of day and any season and are watered by a private well that is primarily used for landscaping! The proximity to Canyon Road and the Santa Fe Plaza make this the ideal home for someone who is excited to be walking distance to the rich history of this beautiful and historic town. This is an incredible opportunity to live in the middle of one of the oldest cities in the country in a home that has been lovingly cared for and updated to modern standards! New Skylights, new mini splits, and many other wonderfully done updates. Don't miss out on seeing this incredible home in person!
- Type:
- Other
- Sq.Ft.:
- 1,590
- Status:
- Active
- Beds:
- 3
- Lot size:
- 1.41 Acres
- Year built:
- 1999
- Baths:
- 2.00
- MLS#:
- 202403412
ADDITIONAL INFORMATION
This is a versatile property that has all the advantages of living in town with enough land to have privacy from your neighbors. Easy access to St Francis and I25, as well as the new frontage that goes to Highway 14. The home is a large double wide with hardwood floors. Has a private well and an updated septic system. There is a carport which will convey to the new buyers, several fruit trees and a beautiful garden with mature grape vines. Properties like this don't go on the market very often. Property is located in the Community College Planned Development.
$1,850,000
2201 W Alameda Street Santa Fe, NM 87507
- Type:
- Single Family
- Sq.Ft.:
- 5,564
- Status:
- Active
- Beds:
- 5
- Lot size:
- 2.58 Acres
- Year built:
- 1978
- Baths:
- 4.00
- MLS#:
- 202403414
ADDITIONAL INFORMATION
Perched on a mountain top with panoramic views on 2.56 acres, sits this luxury home with exceptional upgrades 9 minutes from the Plaza. Vaulted tongue & groove ceilings with view decks & patios are part of the special features. Primary suite oasis is separate from the rest of the house with two closets, & has a step down fireplace with banco seating that looks out to the pool. Bathroom has double floating vanities, jet tub, separate shower with rainfall spout & frameless glass door. Kitchen has professional 6 burner stove, with quartz waterfall counters. Swim all year round in the indoor heated pool, which has the feel of an outdoor pool, with abundant skylights & a wall of sliding glass doors that open to the outside veranda. Oversize 2 car garage & 446 sq ft storage could be a casita.
- Type:
- Single Family
- Sq.Ft.:
- 1,655
- Status:
- Active
- Beds:
- 3
- Lot size:
- 0.28 Acres
- Year built:
- 2019
- Baths:
- 2.00
- MLS#:
- 202403396
- Subdivision:
- Oshara Village
ADDITIONAL INFORMATION
"Special Offer: Seller is offering up to 1% of the purchase price to help buy down your interest rate with a full-price offer! Don’t miss this opportunity to save on your dream home." Stunning 3-bedroom, 2-bath home, beautifully designed in the modern Santa Fe style. Nestled on a spacious well manicured lot filled with fruit trees and beautiful flowers, this property offers unobstructed views of the open sky, perfect for enjoying spectacular sunrises, sunsets and starry nights free from street lights. Located in a peaceful neighborhood yet just minutes from shopping, schools and easy access for commuters, this home provides the perfect balance of convenience and tranquility. Situated between the Santa Fe Community College and Geneva Chavez Rec Center, you'll have top of the line exercise programs & easy access to miles of scenic walking trails and the serenity of a sculpture garden park. Start your mornings with a stroll to the nearby café, Pantry Dos, where you can savor a delicious cup of coffee while soaking in the local atmosphere. Whether you're seeking relaxation or recreation or a simpler commute, this home offers the best of Santa Fe living. Don't miss the chance to make this desert oasis your own!
$2,195,000
31 W Golden Eagle Road Santa Fe, NM 87506
- Type:
- Single Family
- Sq.Ft.:
- 3,697
- Status:
- Active
- Beds:
- 3
- Lot size:
- 1.26 Acres
- Year built:
- 1997
- Baths:
- 5.00
- MLS#:
- 202403386
- Subdivision:
- Las Campanas
ADDITIONAL INFORMATION
EXPERIENCE THE EPITOME OF LUXURY LIVING IN THIS RARE SPANISH TERRITORIAL-STYLE HOME WITH ASTONISHING VIEWS, NESTLED BY THE 6TH HOLE OF THE SUNRISE GOLF COURSE WITHIN THE PRESTIGIOUS GATED COMMUNITY OF LAS CAMPANAS. This exquisite single-level residence was designed by Trey Jordan and built by Will Prull. The home is washed with natural light and offers 3 bedrooms, 3 bathrooms, 2 powder rooms, and a 2-car garage with storage, all meticulously designed for comfort and elegance. Gated and walled, this property is set back on the lot offering security and privacy. The impressive entry consists of large gates with a mature garden and tall doors that open to and through the house leading to huge views and the expansive covered portal ideal for entertaining or simply savoring sunsets to the West. Mountain and garden views are maximized throughout the home with dazzling effect. The residence is thoughtfully divided into two wings, providing both privacy and a seamless flow. The south wing boasts spacious guest bedrooms and a large living room, perfect for relaxation or entertaining. The north wing features a gourmet kitchen, dining area, informal living space, and the luxurious primary suite. The conservatory with banks of windows that face the enclosed front garden is heated for year-round enjoyment, and makes for an ideal garden room, crafts room, or large office. The owner’s suite has been impeccably remodeled, featuring a spa-like bathroom with a soaking tub, a separate walk-in shower, two oversized walk-in closets, and a private "secret garden" patio. Conveniently located near the clubhouse and perched above the golf course, this home provides the perfect balance of luxury and privacy. A tree-lined buffer ensures tranquility, making this property a true sanctuary. With its enchanting gardens, seamless indoor/outdoor living, and unmatched views, this home is a rare gem in Las Campanas, offering a lifestyle of unparalleled elegance and comfort.
- Type:
- Single Family
- Sq.Ft.:
- 1,698
- Status:
- Active
- Beds:
- 3
- Lot size:
- 0.12 Acres
- Year built:
- 1976
- Baths:
- 4.00
- MLS#:
- 202403348
ADDITIONAL INFORMATION
Nestled in the heart of Santa Fe's historic East Side, this adorable 3-bedroom, 3 & 1/2 bathroom home and studio/guest casita offers a seamless blend of charm and modern luxury. Just steps from the renowned Canyon Road, with its world-class dining and art galleries, the residence features hardwood flooring, a functional galley kitchen, and a walled patio. The 2,214 square foot floor plan has some recent upgrades including a newer forced air furnace, newer mini split units and a silicone roof treatment with warranty. The upstairs light and bright 2 room studio/guest casita has its own private entry, small private deck and a bathroom with a glass walled shower adding to its versatility, making it ideal for guests or as a creative space. Main house is single level, studio/guest casita is upstairs. This is a great opportunity to own a piece of Santa Fe's rich cultural tapestry.
$1,660,000
2 Florencio Road Santa Fe, NM 87506
- Type:
- Single Family
- Sq.Ft.:
- 2,425
- Status:
- Active
- Beds:
- 5
- Lot size:
- 1.49 Acres
- Year built:
- 1987
- Baths:
- 4.00
- MLS#:
- 202403327
ADDITIONAL INFORMATION
Ooh, baby, do you know what it’s worth? Picture-perfect setting nestled in the Village of Chupadero. Walking into the home, you will be in “awe” of the exceptional peaceful tranquility of the warm county feeling this home offers. The Pueblo & Santa Fe style “Blue Jewel” is mostly adobe with four generous size bedrooms with Columbine tile, 3-baths in the main house, a fabulous country kitchen with vigas, beams, nichos, kiva fireplace, plaster finishes, pellet stove & brick floors. The open floor plan flows from indoor to multiple outdoor patios for year-round enjoyment. The breezeway attaches a fully finished one-car garage and carport. The one-bedroom/one-bath guest house with vigas, brick floors, a kiva fireplace, and a patio is connected but very private. There is a detached office/art studio/ with an attached workshop, a detached 1-car garage, and storage. There’s even a barn, tack room, corral, and an irrigated pasture for two horses. The property has a private well, septic, 3-acre ft. acequia water rights, RV hookup, and evaporative cooling. Can you only imagine the magnificent mountains, the lush fruit trees, and the Rio Chupadero River out your backdoor? Now, this is what I call living at its best! If you’ve ever dreamed of living in Chupadero you must see this home!
- Type:
- Single Family
- Sq.Ft.:
- 4,644
- Status:
- Active
- Beds:
- 4
- Lot size:
- 1.46 Acres
- Year built:
- 2006
- Baths:
- 4.00
- MLS#:
- 202402933
ADDITIONAL INFORMATION
This gorgeous 4-bedroom home in the coveted St. Johns' neighborhood offers views, spacious living, and direct access to trails. The modern pueblo architecture blends harmoniously with the surrounding landscape. Single level living at its best, the home has in-floor radiant heat, AC, a large family room off the kitchen and luxurious outdoor livings spaces including a Kiva fireplace patio and a rooftop Sunset Deck. With direct access to a private patio, the generous primary suite also has a large walk-in closet, Jacuzzi tub and a steam shower. Ideal for a family, the guest wing has a shared sitting / play room and 2 guest bedrooms with ample closet space. There is an additional guest suite near the kitchen with an on-suite bath as well a large closet with a built-in safe. Work from home? The flex room is just the ticket for a home office, work-out room or artist's studio and even has a utility sink! If 4700 SF isn't enough, the 1.5 acre lot allows for room to grow or add a casita. This fabulous property has it all: style, ease of living, room for the whole family or artist and is set in one of the most desirable locations in town.
$2,575,000
114 Paseo Del Conejo Santa Fe, NM 87506
Open House:
Sunday, 9/22 1:00-3:00PM
- Type:
- Single Family
- Sq.Ft.:
- 3,036
- Status:
- Active
- Beds:
- 3
- Lot size:
- 2.5 Acres
- Year built:
- 2020
- Baths:
- 4.00
- MLS#:
- 202403373
ADDITIONAL INFORMATION
Welcome to your new dream home, where contemporary style meets Santa Fe vibes in perfect harmony. Tucked away on a quiet street in La Tierra, this home—designed by architect Lionel Morrison—is like finding the ultimate hidden gem. Imagine modern luxury, jaw-dropping sunsets over the Jemez Mountains, and floor-to-ceiling windows that make every evening feel like a front-row seat to nature's best show. Step inside, and you’re greeted by a view that stretches all the way to the horizon, where a sleek reflecting pool and those iconic western skies steal the spotlight. Clean lines, open spaces, and the coolest blend of indoor-outdoor living are what this home is all about. And then there's the kitchen—a foodie’s paradise! Think double Miele dishwashers (because one is never enough), a Thermador induction range that basically cooks for you, a Zephyr wine fridge for your finest vintages, and Miele double ovens for when you're feeling fancy. Not to be outdone, the living space is a vibe all its own—open, airy, and waiting for you to slide open those giant doors to the west-facing patio. Each of the 3 bedrooms has its own private ensuite bathroom, so everyone feels like they’re staying in a five-star hotel. The primary suite is a legit sanctuary. Picture yourself soaking in the tub after a long day, or taking your pick of double walk-in closets, double water closets, and double showers. The floor-to-ceiling windows, complete with motorized shades, flood the space with natural light and connect you to the expansive patio—perfect for dining al fresco or just lounging as the sun melts into the mountains. And don’t worry, this beauty isn’t just about looks. It’s got brains too. With a solar system to keep things eco-friendly and an in-floor radiant system that heats and cools with the seasons, you’re set year-round. There's an EV charging station in the 3-car garage. Bonus? Most of the chic furniture comes with the home. So yeah, it’s basically move-in ready, unicorn-style!
$4,500,000
84 N Shining Sun Santa Fe, NM 87506
- Type:
- Farm
- Sq.Ft.:
- 5,683
- Status:
- Active
- Beds:
- 3
- Lot size:
- 3.94 Acres
- Baths:
- 5.00
- MLS#:
- 202403374
ADDITIONAL INFORMATION
As you enter the Loma Manzanita Estate, you're greeted by the lush verdancy of well-watered lands, courtesy of historic water rights from multiple acequias. These meandering ditches are not just waterways; they are threads tying the property to the storied past of the region. Imagine the stagecoaches that are rumored to have stopped here, where horses might have been exchanged amidst the very landscape that today offers a serene respite. The main residence, a testament to artistry and craftsmanship, showcases diamond plaster walls that exude a soft, natural glow. The wooden beams and corbels bear the patina of time, their naturally aged hue whispering tales of the Old West. The expansive galleries, with soaring 15-foot ceilings, stretch grandly, offering an ideal canvas for the art aficionado or the perfect setting for high-end entertainment. Each corner of this approximately 5,000-square-foot adobe estate has been touched by the hand of luxury, from the meticulously applied diamond plaster that adorns every wall to the robust vigas that crown the lofty ceilings. The galleries, envisioned for both art display and gatherings, echo with the potential of soirées that blend cultural richness with modern sophistication. ***Listing consists of three properties with access from two roads. Legal address is 3A Loma Manzanita, Santa Fe, NM 87506 and main entrance is off 84 N Shining Sun, Santa Fe, NM 87506.***
$2,900,000
1202 W Alameda St Street Santa Fe, NM 87501
- Type:
- Mixed Use
- Sq.Ft.:
- 10,621
- Status:
- Active
- Beds:
- n/a
- Lot size:
- 1.7 Acres
- Year built:
- 1958
- Baths:
- MLS#:
- 202403357
ADDITIONAL INFORMATION
Nestled on a spacious 1.7-acre lot, this well-designed structure is not only functional but also strategically situated on one of the only commercially zoned lots on Alameda. The well-maintained property is a mix of both retail and warehouse, offering ample space for various business endeavors. The retail/warehouse building features two dock high doors and one grade level, enhancing accessibility for deliveries and shipments. The barn has a 27' clear height and two drive-thru 21' wide overhead doors. C-2 zoning allows for commercial uses including retail, medical, office, educational, community center, religious and more. Subject to provisions of the PUD ordinance. Landlord prefers a single tenant for the entire property. Also offered for lease.
$1,650,000
817 Calle David Santa Fe, NM 87506
- Type:
- Single Family
- Sq.Ft.:
- 3,923
- Status:
- Active
- Beds:
- 4
- Lot size:
- 1.45 Acres
- Year built:
- 1999
- Baths:
- 4.00
- MLS#:
- 202403161
- Subdivision:
- Santa Fe Est #1
ADDITIONAL INFORMATION
Welcome to your dream home in the heart of Santa Fe! This stunning 4-bed, 4-bath residence offers an expansive 4,000 square feet of luxurious living space - just a short distance from downtown Santa Fe. As you approach the property, you’ll be captivated by the breathtaking views of the surrounding mountains. Each room and outdoor living space is thoughtfully designed to take advantage of these panoramic vistas, making the scenery an integral part of your daily living experience. Step inside and you’re greeted by an open floor plan with high ceilings and large windows that flood the home with natural light. Both the dining and living area features cozy fireplaces, ideal for chilly Santa Fe evenings, and seamlessly flows into the gourmet kitchen. Equipped with ample space and a spacious island, this kitchen is a chef’s dream. As you ascend the stairs to the second floor, you'll immediately appreciate the sense of exclusivity and tranquility that this space provides. The primary bedroom suite is the sole occupant of this level, ensuring that you have complete privacy and a serene retreat with incredible Sangre views and away from the hustle and bustle of the rest of the home. The en-suite bathroom features a soaking tub with a view, walk-in shower, dual vanities and dual walk in closets. Each of the additional bedrooms is thoughtfully designed to offer comfort and privacy. Outside, the property continues to impress with beautifully landscaped grounds and multiple outdoor living areas. Whether you’re hosting a summer barbecue, enjoying a sunset cocktail, or simply relaxing under the stars, the outdoor spaces are sure to become your favorite retreat. This exceptional home is a sanctuary that embraces the natural beauty of Santa Fe. With its prime location near downtown, you’ll have easy access to the vibrant culture, dining, and shopping that Santa Fe is renowned for. Don’t miss the opportunity to make this extraordinary property your own.
$949,000
590 Armenta Santa Fe, NM 87505
- Type:
- Single Family
- Sq.Ft.:
- 1,944
- Status:
- Active
- Beds:
- 3
- Lot size:
- 1.14 Acres
- Year built:
- 1959
- Baths:
- 2.00
- MLS#:
- 202403364
ADDITIONAL INFORMATION
Discover an unparalleled opportunity to own a piece of prime real estate near Museum Hill, nestled on 1.14 acres of picturesque land. This vintage Stamm Territorial home, lovingly maintained by the same family since its inception, is a true gem. With its classic Anasazi stacked flagstone fireplace, this 3-bedroom, 2-bath residence exudes warmth and character. Inside, you'll find a cozy wood-paneled den, perfect for relaxing, along with an attached one-car garage for added convenience. Stamm homes are highly sought after for their exceptional craftsmanship and potential for modernization. This expansive lot offers breathtaking mountain views in every direction and ample space to build your dream estate while preserving the original home as a charming guest house. Located just minutes from Santa Fe's finest museums, the exclusive East Side, and the vibrant downtown area, this property combines convenience with tranquility. Whether you're envisioning a luxurious in-town estate or simply a serene retreat, this property is bursting with potential. Don't miss this chance to create your dream in one of Santa Fe's most desirable locations.
$739,900
804 Loma Boreal Santa Fe, NM 87501
- Type:
- Single Family
- Sq.Ft.:
- 1,470
- Status:
- Active
- Beds:
- 2
- Lot size:
- 0.06 Acres
- Year built:
- 1978
- Baths:
- 2.00
- MLS#:
- 202403363
ADDITIONAL INFORMATION
Seller will consider buyer offers asking for concessions. Experience the allure of Santa Fe like never before with this exquisitely updated, move-in-ready townhome, situated just moments away from the charming and historic downtown. Crafted by the renowned Wedgewood Homes in collaboration with Maverick Design, this property is a true masterpiece that seamlessly marries modern convenience with the timeless charm of the beautiful Southwest. Step into the inviting warmth of this spacious living room, where Santa Fe charm meets contemporary comfort. The space exudes a timeless elegance, adorned with beautiful wood ceilings featuring traditional vigas and accent adobe brick walls. A stunning kiva fireplace takes center stage, creating a cozy focal point. The open-concept design harmoniously connects the living, dining, and kitchen areas, providing an ideal setting for entertaining. Step into culinary luxury with this newly renovated gourmet kitchen. It's a chef's dream, equipped with brand-new top-of-the-line appliances, breathtaking granite countertops, and custom cabinetry with a stunning backsplash. Retreat to tranquility in the primary bedroom, where a charming kiva fireplace awaits to envelop you in warmth and serenity. It is the perfect spot to unwind and relax after a long day. The renovated ensuite boasts a breathtaking design and meticulous attention to detail. Every element has been thoughtfully curated, from luxurious fixtures to exquisite finishes to enhance comfort. A sense of privacy and serenity prevails in the enclosed front and back courtyard, offering secluded spaces to unwind and connect with nature. The two-car garage ensures you have ample space for storage and convenience. What truly distinguishes this property is its unbeatable proximity to downtown Santa Fe. Wander through historic streets, explore renowned art galleries, savor world-class cuisine, and immerse yourself in the vibrant cultural tapestry that Santa Fe is celebrated for. This is a rare opportunity to own a turnkey townhome that effortlessly encapsulates the essence of Santa Fe living while delivering all the contemporary comforts you desire. It's the epitome of elegance and convenience in one of New Mexico's most captivating cities. This townhome artfully balances the allure of an outdoor sanctuary with the modern comforts of indoor living, creating a haven where you can savor the best of both worlds. A True Oasis to call your own!
- Type:
- Condo
- Sq.Ft.:
- 1,717
- Status:
- Active
- Beds:
- 3
- Lot size:
- 0.03 Acres
- Year built:
- 2003
- Baths:
- 3.00
- MLS#:
- 202403359
ADDITIONAL INFORMATION
Mere blocks from the Plaza, DeVargas and the Guadalupe area, you are walking distance to all from this 3 bedroom 3 bath gated condo in mint condition. With high ceilings and beams, kiva fireplaces, nichos, built in speakers, recently resealed stone tile throughout and great walls for art, this is one of 5 condos in the little association. This two story condo has a nice front entry, lovely living room with fireplace, a dining area open to the kitchen with easy access to a private, quiet back patio for grilling and alfresco dining, as well as a bedroom and bath on the main floor. The kitchen has plenty of storage in pretty wood cabinets, granite counters and a stainless gas stove with the stackable laundry in the hallway that leads to the one car garage. Upstairs is a wonderful primary bedroom with views to the South and Sandia Mountain, a cozy corner kiva fireplace and en suite bath complete with plenty of storage and a steam shower! The third bedroom, also upstairs, has it’s own bath as well, and enjoys the pretty views to the South too. There is a new boiler, tankless hot water heater, 4 new mini splits, washer/dryer and roof by Paramount Roofing. The HOA is $4,000 a year and covers stucco, exterior painting, gates and common area, with new gravel in the drive; and has a very good reserve! All the televisions convey and there is a separate furniture package including dishes, glasses and kitchen items available.
- Type:
- Single Family
- Sq.Ft.:
- 985
- Status:
- Active
- Beds:
- 4
- Lot size:
- 0.18 Acres
- Year built:
- 1975
- Baths:
- 3.00
- MLS#:
- 202403351
ADDITIONAL INFORMATION
Santa Fe - Income producing opportunity! Duplex close to downtown Santa Fe and the Baca District area, all complete with a pitched roof, updated kitchens, bathrooms, floors and windows and with all city utilities. Unit A has 2 Bedrooms, 2 baths and unit B has 2 bedrooms and 1 bath. . This dwelling was built on Lot 2, which is away from the street and it has 4 + paved parking spaces off the street and an easement from Hickox Street. Public data shows 1962 square feet for both units (subject to buyer's verification) Great location and access to Downtown Santa Fe and the Railyard District. Currently rented, and tenants would like to stay if possible. All showings will have to be cleared with the tenants, so send your showing request today!
$2,995,000
415 Camino Delora Santa Fe, NM 87505
- Type:
- Single Family
- Sq.Ft.:
- 7,340
- Status:
- Active
- Beds:
- 5
- Lot size:
- 0.21 Acres
- Baths:
- 4.00
- MLS#:
- 202403286
ADDITIONAL INFORMATION
This pueblo revival style masterpiece is a former home of the iconic Santa Fe artist and architect Alexander Girard. Charles and Ray Eames spent vacations here, and Georgia O’Keeffe was a friend and frequent visitor. Here you’ll find a rare Santa Fe Eastside combination; expansive space, massive views, and a notable heritage, located just a block off the famed Canyon road with dedicated off-street parking and walkable to parks, trails, galleries and cafes. Thoughtfully renovated with a minimalist sensibility, accentuating the beautiful and quirky details throughout, from coved ceilings to massive vigas, organic-shaped fireplaces, nichos galore, sun-filled spaces, high ceilings, paneled wood doors, a Girard-textiled ceiling, and creative architectural details, hits of Girard exist throughout the space and are carefully preserved and incorporated. Enter the magical courtyard into another world. There are two primary suites, one on each level. Three additional bedrooms, plus an office, offer separation and privacy. A sitting room, sunroom, dining room, and a massive, natural-light filled studio with balcony await your artistic bent. The kitchen has ample space and every amenity you might imagine; two granite-topped islands, two full-sized Sub-Zero fridges, a Lacanche 59 ¼ inch 6-burner range, a Meile convection oven and microwave, built-in Meile espresso machine, two Bosch dishwashers, a Wolf wall oven and an orchid room. Outdoor spaces are ready to enjoy; with bancos, outdoor fireplaces and a hot tub. This residence offers a rare opportunity to own a piece of Santa Fe’s artistic and architectural history. Its blend of Girard’s unique touches and modern upgrades makes it a one-of-a-kind home that is both a historical landmark and a contemporary haven. Whether you’re an art enthusiast, history buff, or someone who appreciates fine living, 415 Camino Delora is a remarkable property ready to be called home.

Santa Fe Real Estate
The median home value in Santa Fe, NM is $618,000. This is higher than the county median home value of $355,300. The national median home value is $219,700. The average price of homes sold in Santa Fe, NM is $618,000. Approximately 53.48% of Santa Fe homes are owned, compared to 32.15% rented, while 14.37% are vacant. Santa Fe real estate listings include condos, townhomes, and single family homes for sale. Commercial properties are also available. If you see a property you’re interested in, contact a Santa Fe real estate agent to arrange a tour today!
Santa Fe, New Mexico has a population of 82,980. Santa Fe is more family-centric than the surrounding county with 23.99% of the households containing married families with children. The county average for households married with children is 23.52%.
The median household income in Santa Fe, New Mexico is $53,922. The median household income for the surrounding county is $57,945 compared to the national median of $57,652. The median age of people living in Santa Fe is 42.8 years.
Santa Fe Weather
The average high temperature in July is 86.5 degrees, with an average low temperature in January of 18.8 degrees. The average rainfall is approximately 15.8 inches per year, with 30.8 inches of snow per year.
