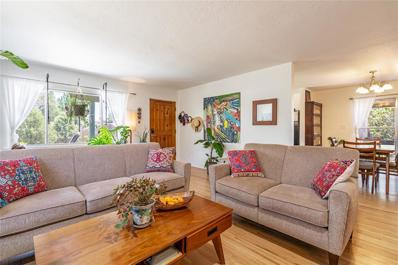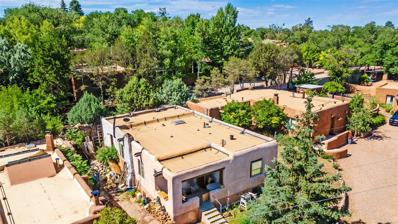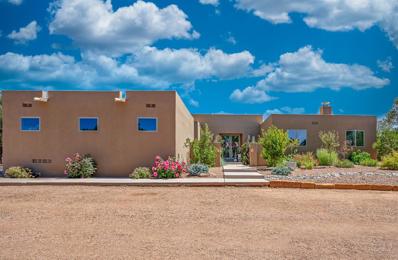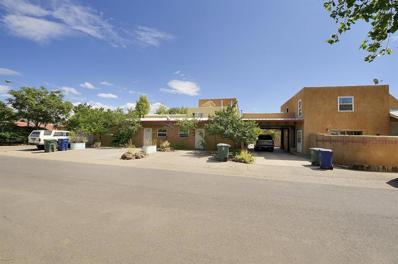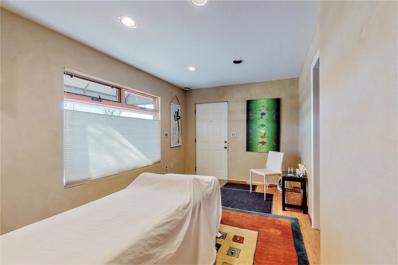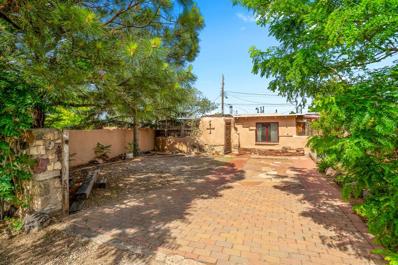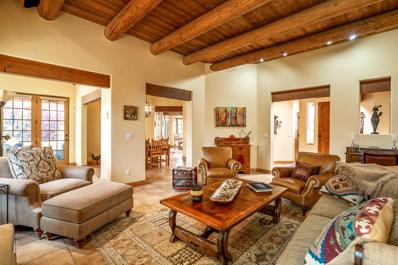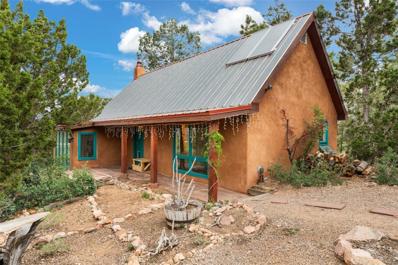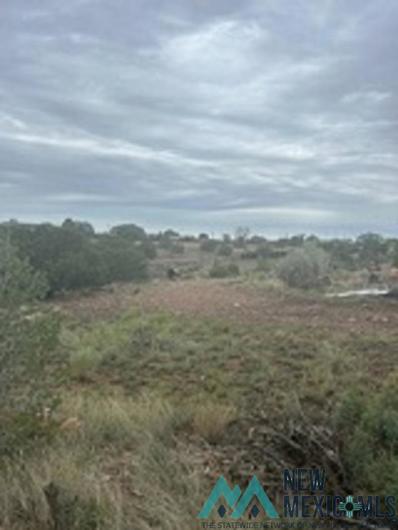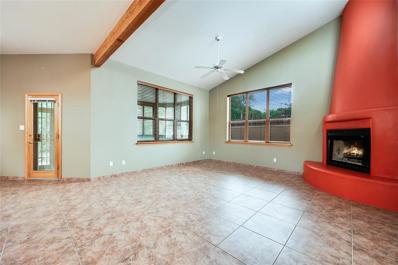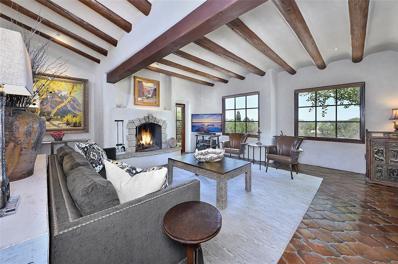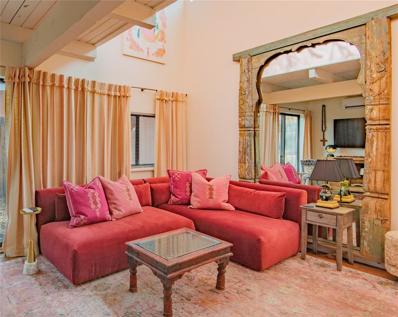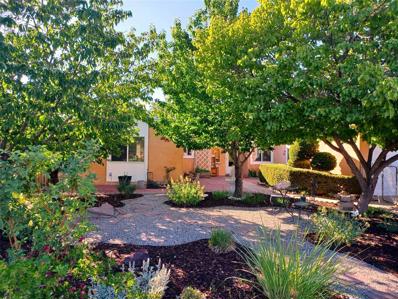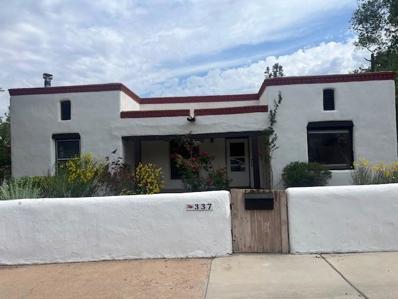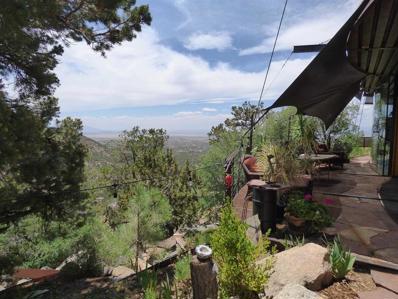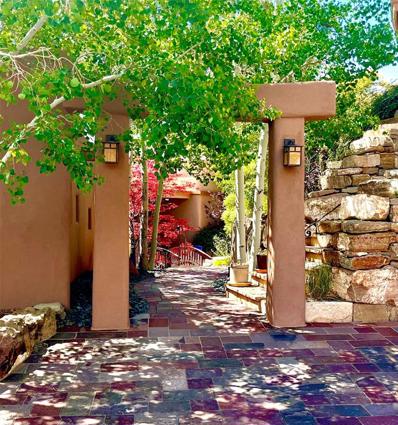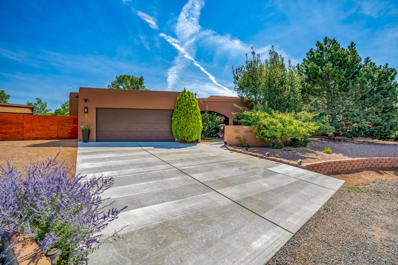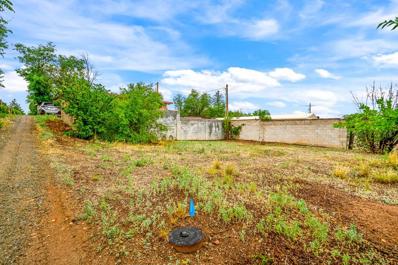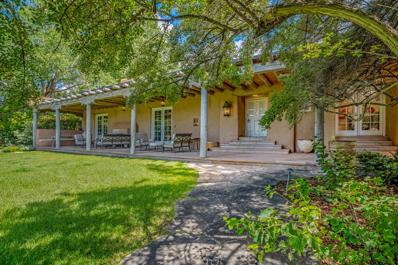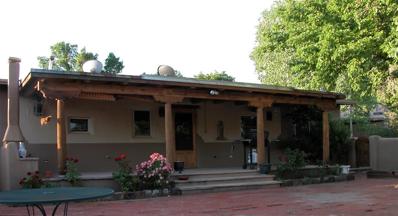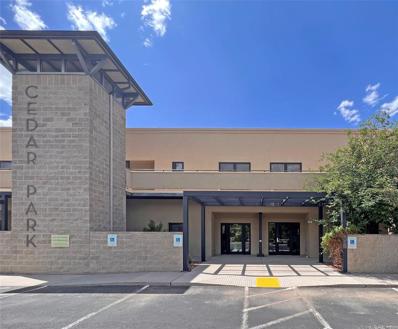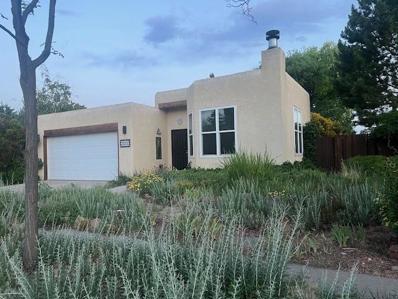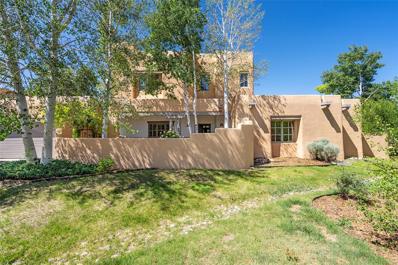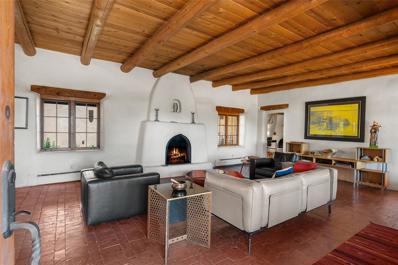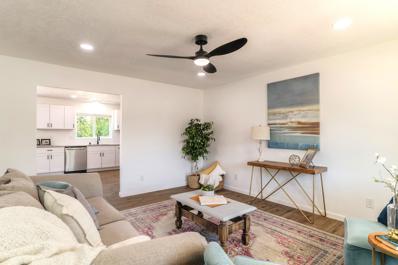Santa Fe NM Homes for Rent
Open House:
Sunday, 9/22 12:00-2:00PM
- Type:
- Single Family
- Sq.Ft.:
- 1,602
- Status:
- Active
- Beds:
- 3
- Lot size:
- 0.55 Acres
- Year built:
- 1957
- Baths:
- 2.00
- MLS#:
- 202402192
ADDITIONAL INFORMATION
Beautiful Stamm home with garden oasis on a spacious half acre in a centrally located neighborhood away from the hustle & bustle of Santa Fe with easy access to all areas of town. Enjoy sunrises over the Sangres from the walled front garden, savor dining al fresco on the front pergola and covered back patio, and formal meals in the dedicated dining room. This 3 bed, 2 bath home has been lovingly updated with lush landscaping, refinished original hardwood floors, new tile floors and fresh paint while still maintaining its classic Stamm charm with a brick fireplace, original front and back doors, and original refreshed cabinets in the kitchen and guest bathroom. Expansive options for an addition to the main home or a separate casita while still maintaining a generous yard. This welcoming piece of paradise offers the best of all worlds, move-in ready with mountain views, peaceful ambiance, and room to grow, a mere 2.5 miles to the Plaza, 1.5 miles from Museum Hill, and even closer to restaurants, shopping hubs, parks, and the Santa Fe Rail Trail. Explore this dream of Santa Fe lifestyle today!
- Type:
- Single Family
- Sq.Ft.:
- 1,423
- Status:
- Active
- Beds:
- 3
- Lot size:
- 0.08 Acres
- Year built:
- 1947
- Baths:
- 1.00
- MLS#:
- 202402744
ADDITIONAL INFORMATION
Authentic adobe home located on idyllic Garcia Street in the heart of Santa Fe’s residential east side. From a time when sheep grazed freely along the surrounding hillsides, this timeless 3 bedroom, one bath home was lovely built by hand the old way with adobe bricks dug on site. Part of the original Garcia Family compound, this quaint home is now being offered for the first time outside of the family. The central location on Garcia Street means you can walk daily along charming old-world streets shaded by Ponderosa pines and Cottonwood trees under turquoise blue skies. Whether your walking destination is to the local coffee shop, the art galleries along Canyon Road, or simply just following the meandering Acequia Madre, you’ll never be more than a few minutes from your front porch. This iconic example of a traditional Santa Fe home awaits the interpretation of a modern eye. This an iconic example of the traditional homes of Santa Fe east side awaits the interpretation of the modern eye.
$1,849,000
2317 Calle Halcon Santa Fe, NM 87505
- Type:
- Single Family
- Sq.Ft.:
- 3,183
- Status:
- Active
- Beds:
- 4
- Lot size:
- 0.98 Acres
- Baths:
- 5.00
- MLS#:
- 202402710
ADDITIONAL INFORMATION
Discover the epitome of in town living on an acre of land, ideally situated for effortless access to the Christus Hospital, I25, and downtown Santa Fe. Meticulously renovated with seamless single-level living with NO STEPS! This residence is thoughtfully designed to blend luxury and functionality. Step inside to find a beautifully redesigned interior featuring warm engineered flooring and exquisite plaster walls throughout the main areas. The heart of the home boasts custom cabinets and absolutely stunning cristallo citrino quartzite stone countertops adorning the kitchen, bathrooms, bar, buffet, and laundry room. Indulge your culinary desires with top-of-the-line Thermador appliances, including double ovens, a microwave drawer, 48-inch range top with griddle and a breathtaking waterfall island. The bar is complemented by a 92-bottle wine fridge 3 zone temperature zone wine fridge and Built-in Fully Automatic Coffee Machine. A den/game room provides additional space adjacent to the open living, kitchen, and dining area. Embrace the Santa Fe lifestyle with seamless indoor-outdoor living facilitated by a 16-foot multi-slide stacking door opening onto an expansive portal. The primary bedroom suite is a sanctuary and features a large walk-in closet, a vented two-sided fireplace. The ensuite bathroom is complete with a soaking tub, spa-like shower with rain head, body sprayer, hand shower sprayer, with access to the backyard. Convenience is key with a mudroom and butler's pantry adjacent to the spacious laundry room with access to the 2 car garage complete with level 2 EV charging port. The main house is complete with 3 bedrooms and an office. A separate guest house completes this offering with high ceilings with beams, plaster walls, and an open floor plan conducive to relaxation and entertainment. It includes its own gas fireplace, a large primary bedroom with ensuite, a second bedroom or office, and its own laundry room plus a 1-car garage. Outdoors, the landscaped front and back yards feature drip irrigation, coyote fencing, an expansive portal, and a built-in grill, perfect for enjoying the Santa Fe climate year-round. Additional features include almost all Pella windows and doors, a tankless water heater, two new furnaces with AC, TPO roofs, a combi boiler in the guest house, separate 400 amp service, circular driveway, and ATS septic system. This home is a rare find, seamlessly blending modern luxury with Santa Fe charm, offering every amenity for comfortable and sophisticated living.
- Type:
- Apartment
- Sq.Ft.:
- 3,996
- Status:
- Active
- Beds:
- n/a
- Lot size:
- 0.24 Acres
- Year built:
- 1973
- Baths:
- MLS#:
- 202402715
ADDITIONAL INFORMATION
Real Estate Advisors is please to present for sale 812 Calle Saragosa, a hidden gem nestled on a tranquil street just off St. Francis, right in the heart of beautiful Santa Fe, NM. The three, one-bedroom and two two-bedroom apartments provide a versatile unit mix designed to cater to various lifestyles. Each unit provides modern convenience featuring washer/dryer hookups, tile floors, and an outside yard. One of the two-bedroom units includes an upstairs balcony that provides a front-row seat to those Santa Fe sunsets. The property has been well taken care of, the owners have installed new water heaters and upgraded electrical panels. Each unit is separately metered for Electric. The three one bedrooms share one meter for gas, water and sewer. The two-bedroom units have all separately metered utilities. The property has been recorded as condominiums, allowing you to sell each unit separately. This opens up avenues for strategic investment and potential profit, providing you with the flexibility to explore various real estate opportunities.
- Type:
- Other
- Sq.Ft.:
- 1,400
- Status:
- Active
- Beds:
- n/a
- Lot size:
- 0.08 Acres
- Year built:
- 2001
- Baths:
- MLS#:
- 202402828
ADDITIONAL INFORMATION
This fine property is MORE than a home! It is your new Santa Fe LIVE/WORK lifestyle opportunity contemporary home or short-term rental once featured in the Santa Fe magazine in 2008. It is a Santa Fe contemporary ONE LEVEL home opportunity boosting flexible use C-2 zoning and architecturally designed potential both for living and working. This home location is conveniently located off Cerrillos Road and between St. Francis and St. Michaels, in a diverse living and business area, with PUBLIC TRANSPORTATION, many restaurants and shopping places. This live/work home can be an affordable option for ENTREPREURERS, ARTISTS and live/work professionals with parking for two cars and a spacious, light-filled 1440 sq foot floor plan, easy to adapt to your specific situation. The WORK/STUDIO area has a separate entrance, bamboo flooring and zoned for a variety of uses. The HOME is designed for living, working and entertaining. It features a CHEF’S kitchen with stainless steel appliances, open dining area, spacious light-filled great room, HIGH ceilings your art, concrete, tile and bamboo flooring, radiant in floor heating, AIR CONDITIONING, large primary bedroom, three-quarter bath, washer and dryer, built-in desk space, MAGICAL reading loft space, storage area and the choice of turning the work area into a SECOND bedroom. The French doors open to your PRIVATE tree-shaded courtyard surrounded by coyote fencing. This home is UNIQUE with its mixed use zoning! The IN-TOWN location is close to Santa Fe’s RAILYARD District, with many restaurants, shopping, parks, TRADER JOE’S with STATE offices and Christus St Vincent MEDICAL CENTER nearby. This is your first home or pied-a-tier or investment opportunity. BONUS: Exceptional free standing live/work home WITHOUT the extra fees and rules of an HOA! Schedule today! Given the low inventory of contemporary, newer Santa Fe homes, this one is unbeatable at $500,000!
- Type:
- Single Family
- Sq.Ft.:
- 2,452
- Status:
- Active
- Beds:
- 5
- Lot size:
- 0.43 Acres
- Year built:
- 1950
- Baths:
- 2.00
- MLS#:
- 202402185
ADDITIONAL INFORMATION
This property offers a rare opportunity to own a spacious, centrally located lot with two existing homes and ample room for an additional structure. Zoned R-29, this versatile property presents endless possibilities—from vacant space for building to potential subdivision. The well-maintained, adobe main house is a charming centerpiece, while the updated guest house features beautiful brickwork showcasing the entryway. Nestled between the two homes is a brick courtyard surrounded by a stucco wall that provides abundant privacy. The lot is further enhanced by a lush assortment of mature cherry, apricot, and pear trees. Enjoy easy access to town, highways, and public transit.
$950,000
101 Chamiso Lane Santa Fe, NM 87505
- Type:
- Single Family
- Sq.Ft.:
- 2,241
- Status:
- Active
- Beds:
- 3
- Lot size:
- 1.11 Acres
- Year built:
- 2003
- Baths:
- 2.00
- MLS#:
- 202402443
ADDITIONAL INFORMATION
Discover Santa Fe Style and Living in this spacious 3-bedroom, 2-bath home with modern updates throughout. The kitchen boasts updated appliances and a cozy eat-in alcove, perfect for casual dining. A dining room flows into both the Living Room and a versatile additional living space. The luxurious primary bedroom features an updated en-suite bath with a free-standing tub and a lighted mirror, offering a serene retreat. Two additional well-appointed bedrooms and another full bath provide ample space for guests or home offices. Practical amenities include a dedicated laundry room leading to the 3-car garage. Outside, enjoy a private oasis with charming yard art and a delightful portal off the back of the home, accessible from the flex space, kitchen, and primary bedroom, ideal for outdoor dining and relaxation. Experience the essence of Santa Fe living with traditional charm, modern comforts, and abundant indoor and outdoor living space.
$625,000
87 Quartz Trail Santa Fe, NM 87505
- Type:
- Single Family
- Sq.Ft.:
- 1,138
- Status:
- Active
- Beds:
- 1
- Lot size:
- 5.01 Acres
- Year built:
- 1989
- Baths:
- 1.00
- MLS#:
- 202401859
ADDITIONAL INFORMATION
This quiet and serene 1 bedroom, 1 bathroom home in Canada de Los Alamos house is perched high on a 5-acre lot overlooking a green valley of ponderosa pines and juniper to Cerros Negros peak in the distance. Step into the charming 1,138 square feet home defined by the sweet living room and its welcoming fireplace. From the living room, walk down into a warm and bright sun room perfect for reading a book or starting a day’s work. With attic space and a standalone shed, there is ample room for storage. The pitched roof is furnished with a solar hot water panel to assist hot water production. This property emanates peace as the wind hums through the forest around, and being only 25 minutes from the Plaza, a new owner will get their own mountain retreat close to National Forest trails with easy access to the city’s amenities.
$220,000
431 Brunn School Santa Fe, NM 87505
- Type:
- Land
- Sq.Ft.:
- n/a
- Status:
- Active
- Beds:
- n/a
- Lot size:
- 0.84 Acres
- Baths:
- MLS#:
- 20243753
ADDITIONAL INFORMATION
Great lot to build spec or custom home. Beautiful views.
- Type:
- Single Family
- Sq.Ft.:
- 1,731
- Status:
- Active
- Beds:
- 3
- Lot size:
- 0.13 Acres
- Year built:
- 1992
- Baths:
- 2.00
- MLS#:
- 202402568
ADDITIONAL INFORMATION
A great opportunity to live in the much-coveted community of Plaza del Castillo, the hidden Gated gem in the heart of mid-town Santa Fe! This prime location provides easy access to the Arroyo Trails and all that the south-side offers such as an easy walk to Java Joes and Joe’s Diner. Home features 3 bedrooms plus an enclosed porch that could make a great Office or Studio a cozy back yard with flagstone tiles, and 2 raised garden beds ready for planting. The primary bedroom is well separated and offers a cozy fireplace for chilly Santa Fe evenings. The multiple sky lights provide natural light while the Kiva fireplace and Saltillo tile give that perfect Santa Fe touch. About a 10 minute drive to The Santa Fe Plaza!
$2,985,000
644 Camino Del Monte Sol Santa Fe, NM 87505
- Type:
- Single Family
- Sq.Ft.:
- 2,227
- Status:
- Active
- Beds:
- 4
- Lot size:
- 0.5 Acres
- Year built:
- 1987
- Baths:
- 4.00
- MLS#:
- 202402456
ADDITIONAL INFORMATION
This spectacular home is perched at the top of Camino Del Monte Sol which allows you to enjoy the Jemez Mountain range as it changes colors, season to season, and delights with fantastic sun sets. Included with this view, is the convenient location, which is only a short stroll to Canyon Road and downtown Santa Fe. The landscaping is the first to greet you with over 100 aspens, Japanese Red Maples, blue spruces, roses, peonies, pinions, chamisas, and junipers. The landscaping is designed to surround you with a beautiful outdoor experience that delights with each changing season, but with very little upkeep. With four patios, each is distinctly designed for either an intimate or large gathering. Easy parking available for both the Main House and the casita. The interior of each home reflects the warmth and charm of Santa Fe. Vigas, Saltillo Tile, lentils, corbels and other architectural elements create an ambience that communicates to you, you are in Santa Fe! The light sconces and chandelier are custom designed and are Santa Fe inspired. The plaster is a warm neutral that enhances any decor. Ceramic tile accents throughout are custom designed in Talavera with distinctive patterns and rich glazes of colors. Each of the seven fireplaces create its unique warmth and beauty for enjoyment during the winter months. However, the most enjoyable feature are the awning style expansive windows, strategically placed to maximize either the Jemez Mountain View, or the city lights, or the changing colors of the aspens or snow tipped pinions that surround you. The relaxing outdoor spa area includes fireplace , hot tub and swim spa. This home is the place for making many memories of fellowship of family & friends while experiencing the unique historical city of Santa Fe. “.
- Type:
- Condo
- Sq.Ft.:
- 588
- Status:
- Active
- Beds:
- 1
- Year built:
- 1984
- Baths:
- 1.00
- MLS#:
- 202402354
ADDITIONAL INFORMATION
Pretty, renovated, loft style one bedroom, one bath condo, with the bedroom upstairs. Open concept kitchen with quartz counter tops and stainless appliances. Living area has high ceilings with brick floors and a nice, private petite yard. Two mini splits. This unit has had a successful short term rental history; subject to Santa Fe City approval and permitting. Wonderful location near Trader Joe's, The Railyard, Restaurants and 2.4 miles to the SF Plaza. Don't miss seeing this light and bright sweet gem!
- Type:
- Single Family
- Sq.Ft.:
- 1,928
- Status:
- Active
- Beds:
- 3
- Lot size:
- 0.18 Acres
- Year built:
- 1976
- Baths:
- 2.00
- MLS#:
- 202402490
ADDITIONAL INFORMATION
This modernized and meticulously refurbished 3 Bedroom home in La Paz Subdivision offers a generous size lot, a luscious front yard with mature trees, water features and drip irrigation. Add to that a pitched roof with a solar photovoltaic system (connected in tandem with PNM), refrigerated air conditioner, newer appliances, floors and a big back yard with an updated porch, storage shed, turf and a gated dog run. Quick access to parks, shopping, restaurants, schools, Zia Road and Interstate 25. The main bedroom is super-sized as this was originally a 4 bedroom home and both of the bathrooms have walk-in showers. The original 2 car garage was converted to heated living space and laundry, but there's still an additional, accessible 6 ft space for storage between the finished wall and the metal garage door. Come and see! Schedule your showing today!
- Type:
- Triplex
- Sq.Ft.:
- 2,585
- Status:
- Active
- Beds:
- n/a
- Lot size:
- 0.24 Acres
- Year built:
- 1940
- Baths:
- MLS#:
- 202402432
ADDITIONAL INFORMATION
It's your chance to be part of history and new beginnings. Incredible versatile property with possible revenue opportunity. Main house is designed for family gatherings and Plaza parties. Huge working kitchen with pantry leads to one of two spaces for dining area that adjoins family room with fireplace. Cool summer evenings long to be enjoyed on front covered porch or enclosed back yard sunroom. Studio space on left back side is charmed with brick floors and a gas stove with an efficient kitchen. Laundry on site with loft style bedroom and passive solar making it an effective living or work space. Next door is a guest house with open concept living/sleeping with back alley access. A full kitchen leads to bath and laundry. Heated by gas stove, and all encompassing windows may keep you at peace. This opportunity for personalizing and making it your own is not often found on a small street in Santa Fe.
$795,000
41 Ridge Road Santa Fe, NM 87505
- Type:
- Single Family
- Sq.Ft.:
- 1,208
- Status:
- Active
- Beds:
- 1
- Lot size:
- 5.8 Acres
- Year built:
- 2008
- Baths:
- 1.00
- MLS#:
- 202402395
- Subdivision:
- Overlook Unt 2
ADDITIONAL INFORMATION
Unique only begins to describe this home. Secluded, uncompromising, without comparison, take in the stunning vistas as the hawks circle below you! It has been likened to living in the gondola of a hot air balloon, but bears greater resemblance to a glass ship on a thousand foot wave over the Sea of Santa Fe. Of course nothing worthwhile comes without effort. The walk up from the 2 car garage is a full 500 rugged steps so wear sensible shoes! The reward is unparalleled with views from the full length deck or while soaking in the tub, and those stay with you through every space in the house as all the walls facing the view are glass, sort of a high tech cave dwelling, only with passive solar and insulating glass walls. Bring your "can do" attitude and allow a little time for the walk, you won't be disappointed.
- Type:
- Single Family
- Sq.Ft.:
- 3,904
- Status:
- Active
- Beds:
- 5
- Lot size:
- 2.88 Acres
- Year built:
- 2004
- Baths:
- 4.00
- MLS#:
- 202402184
ADDITIONAL INFORMATION
Designed by Parade of Homes 2024 Grand Hacienda Winner, Zachary and Sons, this beautifully appointed property on 2.87 acres located on private drive off Camino de Cruz Blanca is an art collector’s dream. This impressive property was reimagined by architect Robert Zachry and interior designer Edy Keeler of Core Value Interiors with an Asian inspired theme. Privacy and serenity abound in this Zen-like setting with multiple outdoor living spaces, punctuated by the gorgeous, landscaped patio between the main house and guest house that features a Japanese bridge spanning 3 ponds with koi and goldfish, a waterfall, meditation patio, aspens and Japanese Maples. The 3,904 sf main house offers 3 bedrooms, 3 bathrooms, media room, and a grand sunken living room. Nestled beneath pine trees, the main house offers a serene, very private feel while the 957 sf guest house sits above the main house with expansive western views of the Jemez, Sun, and Moon Mountains with sunset and city lights views. The guest house is fully equipped with 2 bedrooms, 1 bathroom, kitchen, laundry, and view portal. The gracious primary suite has a fireplace and built-in lighted shelves to display your treasures, while the primary bathroom has a stunning curved shape, floor to ceiling rock-lined shower, heated towel racks, and outside shower. Unsurpassed design elements and finishes include partly adobe construction, Merbau wood flooring in several areas, limestone flooring; wood ceilings of vigas, beams, and bamboo; stacked rock walls, Variance Acrylic Finish on walls that offers exceptional depth and color, top of the line appliances including a 2-temperature zone ~ 150 bottle Subzero wine refrigerator, and 5 fireplaces. This impeccably maintained property includes a 3-car garage, 56 panel solar system, leak detection system, new Viesmann 99% efficient boiler, and more. Coveted location near St. John’s College accessible to hiking trails, this is a stunning and masterful property.
$1,149,000
2705 Via Antigua Santa Fe, NM 87505
- Type:
- Single Family-Detached
- Sq.Ft.:
- 3,032
- Status:
- Active
- Beds:
- 3
- Lot size:
- 0.28 Acres
- Year built:
- 1997
- Baths:
- 3.00
- MLS#:
- 1065139
ADDITIONAL INFORMATION
Home design has Immeasurable tranquility, comfort & allows easy living. Sitting on Cul-de Sac in Casa De La Luz Subdivision, gracious flexible floor plan & Customization Features 3 Bedrooms, 3 Bathrooms, Flex Room, DR, Teak front doors, Granite Countertops, w/Italian Marble Backsplash, Copper Sink, SS Appliances, Bar/Onyx lit, 3 Sets Pella French Doors, Vigas,4 Mini Splits, Roof 2020 & Stucco 2022. Primary suite is luxurious, & refined w/Dual Sinks, Jetted Tub, a generous Closet w'Built Ins. Guest Bedrooms cozy & shares a Sleek spacious Bathroom, Dual Sinks, & Skylight. Landscaped front /back w/exceptional entertaining, offers Built In Grill, Countertop & Bonco seating, private Home Gym, Sauna, Swim Spa w/Deck Hot Tub, 2 Sheds, 2 car Heated/Cooling, close proximity to???????????????????????????????? Amenities.
- Type:
- Land
- Sq.Ft.:
- n/a
- Status:
- Active
- Beds:
- n/a
- Lot size:
- 0.09 Acres
- Baths:
- MLS#:
- 202402281
ADDITIONAL INFORMATION
Lovely in town lot ready for your new home! This little beauty has much to offer you. Close to town but away from the hustle and bustle, a short distance to Frenchy's Field, just off of Agua Fria, easy access to Santa Fe River Trail, and utilities present. Come see this golden nugget of a lot and envision your next project!
$9,950,000
5200 Old Santa Fe Trail Santa Fe, NM 87505
- Type:
- Single Family
- Sq.Ft.:
- 9,789
- Status:
- Active
- Beds:
- 7
- Lot size:
- 34.6 Acres
- Baths:
- 12.00
- MLS#:
- 202340507
ADDITIONAL INFORMATION
Unquestionably one of Santa Fe’s most extraordinary estates. 5200 Old Santa Fe Trail nestles unassumingly and privately into the foothills of the Southwest’s treasured Old Santa Fe Trail. Make no mistake, the architectural elegance, sophisticated detail, and carefully considered improvements throughout this estate’s interiors and accessory structures are exceptional. Equally impressive, however, is the backdrop in which they lie. Nearly 34+/- acres (two separate parcels) of lush vegetation and greenery, gardens, mature fruit trees, captivating courtyards, sweeping western Jemez Mountain and sunset views, well provisioned equestrian facilities and amenities make this remarkable property unlike any other offering within Santa Fe’s City limits. The Spanish-Pueblo Revival styled property includes nearly 12,300+/- square feet of living space comprised of a three bedroom suite main house (bonus: separate craft, library and study spaces), two bedroom suite detached guest house, and two bedroom suite Caretaker’s residence which adjoins the estate’s stables. The main house, adobe in-part, was constructed in approximately 1940 with exceptional additions and renovations made during the late 1990s-2000s (contributions by Building Adventures & Wolf Corp.). Despite the expansive gathering and living spaces, both indoor and outdoor, the main house retains a level of comfort and coziness properties of this scale often lack. The foyer is paved with warm Italian stone roofing tiles which lead from the threshold of the western entry portal to the formal living, dining and entertainment spaces. A variety of ceiling treatments grace the ceilings of the main house and include all of Santa Fe’s classics: Vigas and Latillas, coved, and tongue and groove. Thick adobe walls are finished with hand-troweled diamond plaster and wrought iron hardware adorns interior doors, railings and curtain fixtures. [Contact agent for complete remarks and property brochure]
- Type:
- Single Family
- Sq.Ft.:
- 3,522
- Status:
- Active
- Beds:
- 7
- Lot size:
- 0.7 Acres
- Year built:
- 1946
- Baths:
- 6.00
- MLS#:
- 202402366
- Subdivision:
- Eastside Histor
ADDITIONAL INFORMATION
The Historic Santa Fe Site "Johnnie's Cash Store" and the surrounding family compound is up for sale for the first time since its inception. An east-side institution located in the heart of Santa Fe's historic east side the founding structure dates back to 1946. Over the years additional structures were built and adjoining property was acquired. The compound consists of two legal lots of record, an oversized garage with vegas and huge picture window, a duplex each unit with two beds, one bath, fireplace and an open concept living eating area. Both units are currently rented. Johnnie's Cash Store has a back office/bath and passage into the main house. The store is now closed for the sale of the property and has maintained its license and current zoning (Grandfathered use) as the Store and snack bar deviates from the zoning in the surrounding area. The main house has 3 bedrooms, two baths, large living room and a country family eating area and kitchen. The main house has a lovely outdoor entertainment area with mature landscaping and fruit trees. A walkway leads from the main house to a studio/storage and 1/2 bath modern structure. The property is being sold as a package in "as is" condition.
- Type:
- Office
- Sq.Ft.:
- 3,859
- Status:
- Active
- Beds:
- n/a
- Lot size:
- 4.2 Acres
- Year built:
- 2008
- Baths:
- MLS#:
- 202402492
ADDITIONAL INFORMATION
Cedar Park Office Condominiums offers modern and well-maintained medical office spaces for sale or lease. Located at 2100 Calle De La Vuelta, Santa Fe, NM 87505, these offices are conveniently situated in the Cedar Park Condominium complex, alongside other medical and dental professionals near Christus St. Vincent Hospital. The property is zoned for medical, dental, and professional use, making it suitable for a variety of businesses. The units range from 1,200 to 3,859 square feet, providing flexibility to accommodate different space requirements. Additionally, there is the option for leasing additional basement storage. Unit D101-103 provides 3,859 square feet of office space and is available for purchase at $1,100,000 or for lease $21.00/sf triple net + CAM $7.05/sf. Don't miss out on this opportunity to establish your business in a prime location within the Cedar Park Office Condominiums. Contact us for more information or to schedule a showing. CONDO FEES: Total Operating Expense $1,048.55/MO; HVAC $210.00/MO; Insurance $126.50/MO
$535,000
2708 Sol Y Luz Santa Fe, NM 87505
- Type:
- Single Family
- Sq.Ft.:
- 1,313
- Status:
- Active
- Beds:
- 2
- Lot size:
- 0.16 Acres
- Year built:
- 1993
- Baths:
- 2.00
- MLS#:
- 202402289
- Subdivision:
- Plaza Del Casti
ADDITIONAL INFORMATION
A soulful retreat inside and out. This meticulous loved and cared for 2 bedroom/1.75 bath has endless entertainment possibilities. As you enter, the open concept opens doors. High ceilings and natural filter light throughout, the living area has a Kiva fireplace overlooking a dining area, that easily feeds large gatherings. The dining area leads to immensely private and landscaped fenced yard. Both bedrooms sizeable to hold generous bedroom furniture with walk in closets. Owner's suite has large shower with double vanity. Exterior door exits to hot tub with sizeable gardens. Efficient kitchen with pantry leads to separate laundry room and ultimate direct entry two car garage.
Open House:
Sunday, 9/22 12:00-2:00PM
- Type:
- Condo
- Sq.Ft.:
- 2,099
- Status:
- Active
- Beds:
- 3
- Year built:
- 1995
- Baths:
- 3.00
- MLS#:
- 202402240
- Subdivision:
- Quail Run Condo
ADDITIONAL INFORMATION
Luxurious living awaits in the prestigious gated community of Quail Run and its world-class amenities including 103 landscaped acres, a 9-hole PGA rated golf course, tennis and pickleball courts, a heated indoor lap pool and hydrotherapy pool, hot tub, fitness center (spin center, weight rooms, class room, personal trainers), jogging trail, billiards room, restaurant, bar & grill, and exclusive clubhouse. The beautiful and bright Piñon D floor plan - 3 bed, 3 bath home at Unit 618 boasts a generous 2,099 square feet of polished living space full of natural light, with diamond plaster walls, new carpet, and traditional southwestern features including saltillo tiles, viga and beam ceilings in the main living area and two bedrooms, viga and cove ceilings in the kitchen, kiva fireplaces in both the main living area and primary bedroom (ground floor), stamped tin light fixtures in all bathrooms, hardwood lintels, carved corbels, and more. Hosts will love the split floor plan offering privacy to residents and visitors alike, and those that love outdoor living will adore the private, walled-in front courtyard and spacious back yard, both with charming landscaping including mature aspens. The back yard features a covered wrap-around patio with brick floors and beam ceilings, perfect for dining al fresco while soaking up Santa Fe’s legendary sunsets. Savor beautiful views of the Jemez and the second green of the golf course on the wooden deck off the upstairs bedroom or flex space, and relax in yet another private courtyard off the primary bedroom. With its captivating combination of refined living areas, stunning views, and resort-style amenities, all a mere 10 minute drive to Downtown, this exceptional residence offers an elevated lifestyle of ease and enjoyment. Experience the enchantment today!
$1,975,000
14 Jericho Lane Santa Fe, NM 87505
- Type:
- Single Family
- Sq.Ft.:
- 3,947
- Status:
- Active
- Beds:
- 4
- Lot size:
- 4 Acres
- Year built:
- 1960
- Baths:
- 4.00
- MLS#:
- 202401823
ADDITIONAL INFORMATION
Experience timeless Southwestern charm in this stunning property located just off Old Santa Fe Trail. Situated on 4 picturesque acres, this home boasts unique architectural details and a layout that ensures both privacy and openness. Enter to discover brick floors and a cozy wood-burning fireplace, setting the stage for the inviting great room. The home offers exceptional room separation, perfect for comfortable living and entertaining. A grand hallway lined with an extensive library leads to a versatile space that can serve as a library, office, den or studio. The kitchen is a true centerpiece with adobe floors, a spacious island, a breakfast nook complete with a kiva fireplace, and cozy bench seating. Step outside to a covered portal featuring an additional fireplace, perfect for enjoying the stunning views year-round. The property is surrounded by a beautiful courtyard, enhancing the home's serene and private ambiance. With adobe walls adding to its authentic Southwestern feel, this home is ideally located close to local favorites such as Harry's Roadhouse, Bourbon Grill, and El Gancho. Just 6 miles from downtown Santa Fe and the vibrant Santa Fe Plaza, this residence offers the perfect blend of tranquility and convenience.
$515,000
2730 CAMINO LAZO Santa Fe, NM 87505
- Type:
- Single Family-Detached
- Sq.Ft.:
- 1,454
- Status:
- Active
- Beds:
- 3
- Lot size:
- 0.18 Acres
- Year built:
- 1978
- Baths:
- 2.00
- MLS#:
- 1064628
ADDITIONAL INFORMATION
Newly installed portal to cover the back patio! Potential Cap Rate of 6.8% to 6.99%! Searching for a (turn-key ready) home, then look no further! This immaculate home has a spacious open floor plan seamlessly connecting the living room, dining area, and kitchen. This 3-bedroom, 2 bath gem has modern amenities including but not limited to: Newly installed refrigerated air unit & furnace, a new roof, stucco finish, updated cabinets, granite countertops, new flooring throughout the home, and brand-new stainless-steel appliances (With Manufacturer's Warranty). Enjoy the spacious backyard featuring a flagstone open patio & apple trees. Centrally located near Arroyo De Los Chamisos Hiking Trail, restaurants, shopping, & more!



The data relating to real estate for sale on this web site comes in part from the IDX Program of the Southwest Multiple Listing Service Inc., a wholly owned subsidiary of the Greater Albuquerque Association of REALTORS®, Inc. IDX information is provided exclusively for consumers' personal, non-commercial use and may not be used for any purpose other than to identify prospective properties consumers may be interested in purchasing. Copyright 2024 Southwest Multiple Listing Service, Inc.
Santa Fe Real Estate
The median home value in Santa Fe, NM is $387,900. This is higher than the county median home value of $355,300. The national median home value is $219,700. The average price of homes sold in Santa Fe, NM is $387,900. Approximately 53.48% of Santa Fe homes are owned, compared to 32.15% rented, while 14.37% are vacant. Santa Fe real estate listings include condos, townhomes, and single family homes for sale. Commercial properties are also available. If you see a property you’re interested in, contact a Santa Fe real estate agent to arrange a tour today!
Santa Fe, New Mexico 87505 has a population of 82,980. Santa Fe 87505 is less family-centric than the surrounding county with 21.08% of the households containing married families with children. The county average for households married with children is 23.52%.
The median household income in Santa Fe, New Mexico 87505 is $53,922. The median household income for the surrounding county is $57,945 compared to the national median of $57,652. The median age of people living in Santa Fe 87505 is 42.8 years.
Santa Fe Weather
The average high temperature in July is 86.5 degrees, with an average low temperature in January of 18.8 degrees. The average rainfall is approximately 15.8 inches per year, with 30.8 inches of snow per year.
