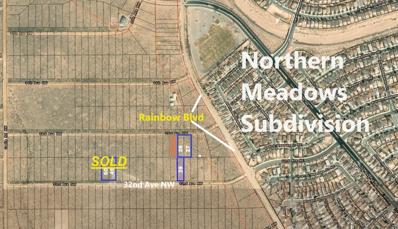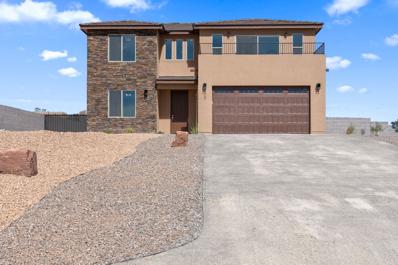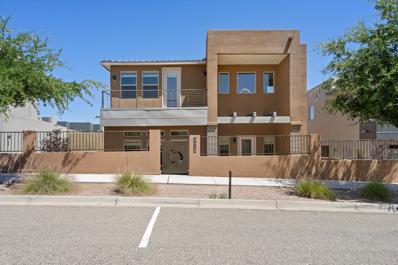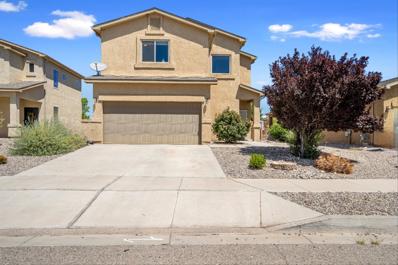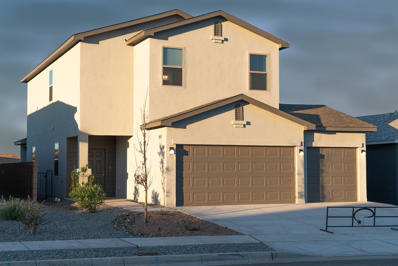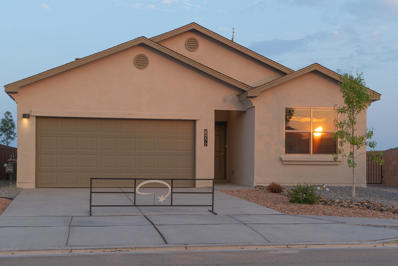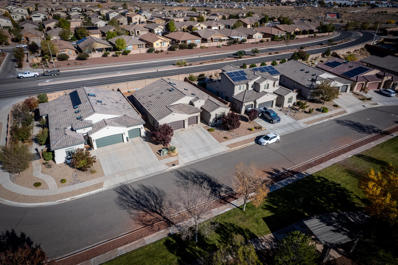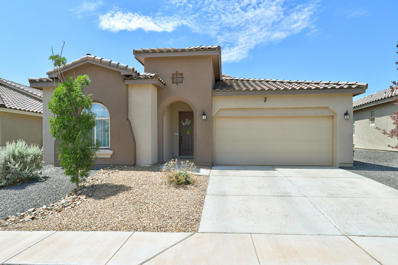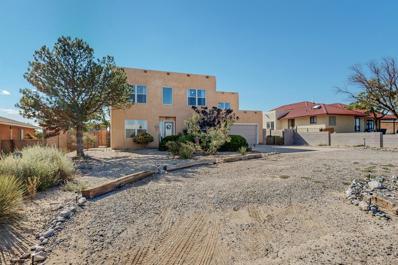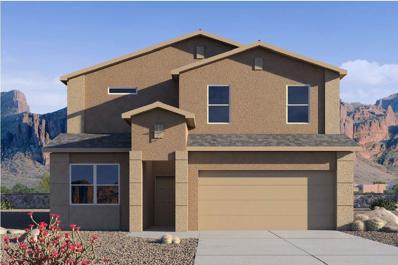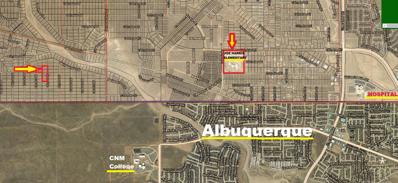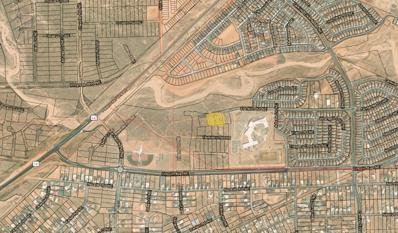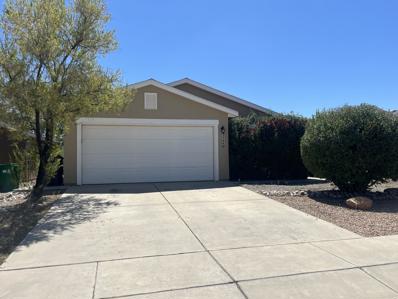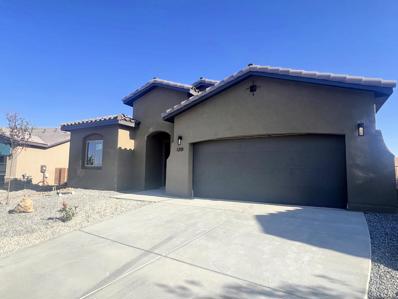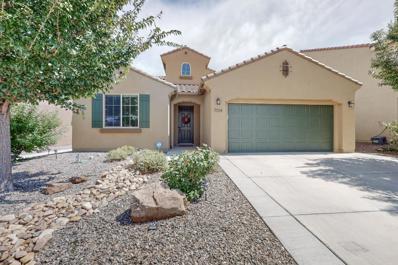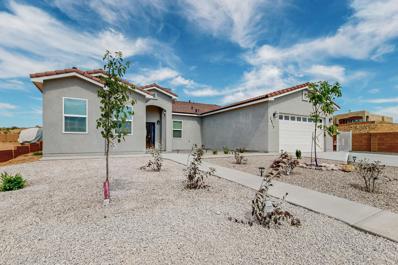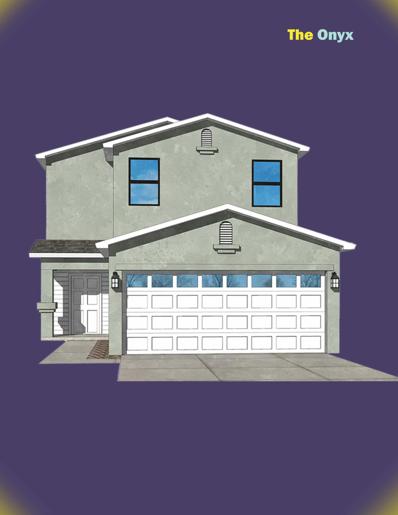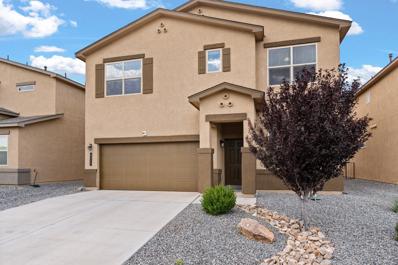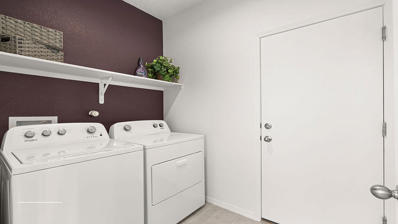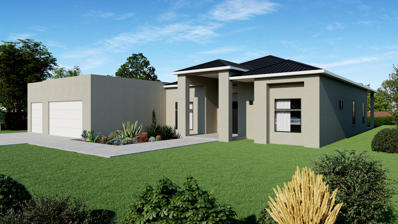Rio Rancho NM Homes for Rent
- Type:
- Land
- Sq.Ft.:
- n/a
- Status:
- Active
- Beds:
- n/a
- Lot size:
- 1.5 Acres
- Baths:
- MLS#:
- 1069340
- Subdivision:
- Rio Rancho estates
ADDITIONAL INFORMATION
1.5 ACRES - 3 LOTS - ONLY 500 feet from Northern Meadows Subdivision just off Rainbow Blvd NW. All utilities are in Northern Meadows Subdivision. OWNER FINANCING $7,000 Down Payment / Call Today!! Seller has no information on access to any utilities or infrastructure. - DIRECTIONS ARE - FROM Rainbow and 33rd Ave NW to west on 33rd Ave to lots. GPS is Latitude: 35 18' 50.337''Longitude: -106 43' 52.002'' Lot 27 GPS is Latitude: 35 18' 50.344''Longitude: -106 43' 52.969'' Lot 26 & GPS is Latitude: 35 18' 47.602''Longitude: -106 43' 52.957'' Lot 39
Open House:
Saturday, 11/16 11:00-1:00PM
- Type:
- Single Family-Detached
- Sq.Ft.:
- 2,533
- Status:
- Active
- Beds:
- 4
- Lot size:
- 0.5 Acres
- Year built:
- 2024
- Baths:
- 4.00
- MLS#:
- 1069311
ADDITIONAL INFORMATION
**Builder is offering a $15,000 buyer credit** Welcome to 705 Monterrey NE Rd, a stunning new construction home on 0.5 acres that blends modern luxury with breathtaking natural beauty. This 4-bedroom, 3.5-bathroom home offers an open-concept living space bathed in natural light, perfect for both relaxation and entertaining. The gourmet kitchen, with its stainless steel appliances and sleek countertops, is a chef's delight. The master suite provides a serene retreat with a spa-like bathroom and spacious walk-in closet. Upstairs, versatile living spaces await, ideal for a home office or media room. Step outside to the expansive backyard and take in the panoramic Sandia Mountain views--perfect for enjoying your morning coffee or evening sunset.
- Type:
- Single Family-Detached
- Sq.Ft.:
- 2,823
- Status:
- Active
- Beds:
- 4
- Lot size:
- 0.11 Acres
- Year built:
- 2022
- Baths:
- 4.00
- MLS#:
- 1069221
- Subdivision:
- Mariposa
ADDITIONAL INFORMATION
AN ABSOLUTE MUST SEE! This elegant 2-story home in Rio Rancho's desired Mariposa community is a lifestyle upgrade. With 4 spacious bedrooms and 4 baths, this residence features a gated entrance, open living/dining area with custom fireplace, modern lighting, and sleek tile flooring. The gourmet kitchen with an island is perfect for culinary adventures. Great for multigeneratonal living with two master suites--one upstairs, one downstairs--both with luxurious bathrooms and adiditionally a laundry room on both floors! Enjoy stunning mountain and city views from your backyard patio. Explore nearby trails, pools, gym, and the soon-to-open neighborhood restaurant. This home offers more than just living space--it's a lifestyle! Contact a Realtor for a full list of upgrades and features!
- Type:
- Single Family-Detached
- Sq.Ft.:
- 2,009
- Status:
- Active
- Beds:
- 4
- Lot size:
- 0.13 Acres
- Year built:
- 2016
- Baths:
- 3.00
- MLS#:
- 1069136
ADDITIONAL INFORMATION
Welcome to your new home in Northern Meadows! This well-maintained DR Horton residence offers 4 bedrooms, 3 bathrooms, and a 2-car garage. The lower level features elegant tile flooring throughout. The kitchen is beautifully equipped with birch cabinets and granite countertops. Upstairs, you'll find cozy carpeting in all rooms and a conveniently located laundry room. The primary bedroom boasts a spacious shower and a walk-in closet. Enjoy cool comfort with dual AC units. The generous backyard is perfect for gardening or entertaining. Schedule your visit today to see this lovely home! Ask about a paint credit option.
- Type:
- Single Family-Detached
- Sq.Ft.:
- 2,078
- Status:
- Active
- Beds:
- 4
- Lot size:
- 0.14 Acres
- Year built:
- 2024
- Baths:
- 3.00
- MLS#:
- 1069099
- Subdivision:
- Stonegate
ADDITIONAL INFORMATION
Welcome to our Beautiful ''Savannah'' Floorplan in the brand new master-planned community Stonegate! This spacious 4 bedroom home showcases an open layout perfect for entertaining, or just hanging out with the family and offers a large loft perfect for a game room for the kids or an office! This home is situated on a large culd-e-sac lot with lots of space to relax in your walled back yard! Our master planned community will offer parks, family friendly amenities making it easy to enjoy the outdoors and connect with neighbors. Plus with easy access to top rated schools, shopping, dining, and entertainment, everything you need is just around the corner! Ask me about our current incentives!!!!
- Type:
- Single Family-Detached
- Sq.Ft.:
- 1,889
- Status:
- Active
- Beds:
- 4
- Lot size:
- 0.14 Acres
- Year built:
- 2024
- Baths:
- 3.00
- MLS#:
- 1068890
- Subdivision:
- MOUNTAIN HAWK
ADDITIONAL INFORMATION
Pic is of the model - this home has 2-c garage. MOVE IN home. The last opportunity to own this 4 bdrm, 2.5 bath, Onyx floorplan by Twilight Homes. Builder pays PID on this spacious 4 bdrm 2.5 bath home. Gorgeous Mountain Hawk community in Rio Rancho. This home is located on a stunning lot with an expansive landscaped front and back yard. Desireable great room, large dining area, and great kitchen w/room for plenty of stools around the large island. Walk out to the covered back patio and enjoy the stunning NM sunsets! Upstairs offers spacious bedrooms, primary bdrm has walk in closets, utility room and extra closets for storage. Ask about our Specials! Call today.
- Type:
- Single Family-Detached
- Sq.Ft.:
- 1,694
- Status:
- Active
- Beds:
- 3
- Lot size:
- 0.14 Acres
- Baths:
- 2.00
- MLS#:
- 1068889
- Subdivision:
- MOUNTAIN HAWK
ADDITIONAL INFORMATION
Twilight's Renaissance series brings a touch of elegance to an affordable home. With the included features that Twilight offers, this home is sure to impress. The Apex is a 3 bedroom, 2 bath home with an open living/dining/kitchen area w/lge sliders that open to a spacious covered patio. The owner's suite has a spacious walk-in closet, separate linen closet and large dual sink area. Solid granite countertops with 4'' granite backsplash, 50 gallon hot water heater, energy efficient appliance pkg includes dishwasher, gas range, microwave. Covered patio off living room. Tile in kitchen, entry, laundry, and bathrooms. Programmable Thermostat, SEER 15 refrigerated A/C. 2-10 Limited 10-yr warranty. Come visit our furnished model.
- Type:
- Single Family-Detached
- Sq.Ft.:
- 2,001
- Status:
- Active
- Beds:
- 3
- Lot size:
- 0.17 Acres
- Year built:
- 2014
- Baths:
- 2.00
- MLS#:
- 1068820
ADDITIONAL INFORMATION
This beautiful 3 bedroom/2 bathroom home has upgraded tile floors, granite kitchen counters, staggered cabinetry, stainless appliances, and covered rear patio with xeriscaping. Built with Green Silver certification offers lower prices on bills. Located in a small and private neighborhood, this home's front views of the Sandia's and community park are stunning.
- Type:
- Single Family-Detached
- Sq.Ft.:
- 2,119
- Status:
- Active
- Beds:
- 4
- Lot size:
- 0.14 Acres
- Year built:
- 2020
- Baths:
- 3.00
- MLS#:
- 1068832
ADDITIONAL INFORMATION
Welcome to 6916 Dusty Dr, this stunning move in ready home, on Premium View lot. With its open light filled Floorplan, upgraded tile backsplash, SS appliances, large walk-in pantry, 4 bedrooms 3bath covered patio with views of the Sandia Mts all this in an Awesome neighborhood with highly desired school district and close to hospital, shopping, great restaurants, RailRunner station and freeway access makes for convenient easy living. Who could ask for much more?
- Type:
- Single Family-Detached
- Sq.Ft.:
- 2,354
- Status:
- Active
- Beds:
- 4
- Lot size:
- 0.5 Acres
- Year built:
- 1994
- Baths:
- 3.00
- MLS#:
- 1068184
- Subdivision:
- SUBD: RIO RANCHO ESTATES
ADDITIONAL INFORMATION
Custom South West style home!Great Views! Big .50 acre lot with custom in-ground Pool! Inside you will find this home is designed for Relaxation & Entertainment. 2 stories, 4 bedrooms, 2.5 baths, 2 living areas with stylish contemporary finishes to include an updated kitchen''hammered''copper farm sink, new top quality vinyl flooring & fresh paint that provide a bright clean feeling throughout! Just imagine yourself enjoying refreshing good times in the beautifully custom shaped swimming pool, newly re-finished with ceramic tile & fresh plaster. The spacious fenced back yard features a charming tree-shaded patio, creating a serene inviting environment for all of your out door living & entertaining comforts. Additionally X-L 2 Car garage & laundry service area provide great convenience
- Type:
- Single Family-Detached
- Sq.Ft.:
- 2,452
- Status:
- Active
- Beds:
- 4
- Lot size:
- 0.14 Acres
- Year built:
- 2024
- Baths:
- 3.00
- MLS#:
- 1068758
- Subdivision:
- Vista Grande
ADDITIONAL INFORMATION
''The San Juan'' by DR Horton. Stunning 2 story, 4 bedroom, 3 bath and 2 car garage. Open great room and dining area invite's easy entertaining. Elegant kitchen with granite counter tops, with large kitchen island, spacious pantry and Stainless steel Whirlpool appliances included. Ceramic tile floors in kitchen, dining, living room and all wet areas. Large primary suite with room for king bed. Primary bath with raised double vanity, ceramic tiled walk in shower and large walk in closet. Pitched roofs. Smart home with Amazon Alexa connect. Refrigerated air, low- e windows.
$105,000
2105 6TH Street Rio Rancho, NM 87144
- Type:
- Land
- Sq.Ft.:
- n/a
- Status:
- Active
- Beds:
- n/a
- Lot size:
- 8 Acres
- Baths:
- MLS#:
- 1068748
- Subdivision:
- RIO RANCHO ESTATES
ADDITIONAL INFORMATION
8 ACRES - EIGHT ONE ACRE LOTS - GROUP. Please see map. Now could be your time to invest in land for your future. Wide open spaces and inside Rio Rancho City Limits, close in. Very close to Albuquerque easy commute to shopping work and all. Call for further information. ESPANOL IS OK! REC 33% Down $1,250/Month. 4 Year Balloon/CallDIRECTIONS - WEST on Southern to Rainbow, south to Mariposa Rd SW, west to 6th St south to lots, See MAP GPS is Latitude: 35 13' 20.044''Longitude: -106 44' 57.262''
- Type:
- Land
- Sq.Ft.:
- n/a
- Status:
- Active
- Beds:
- n/a
- Lot size:
- 0.66 Acres
- Baths:
- MLS#:
- 1068522
- Subdivision:
- RIO RANCHO ESTATES
ADDITIONAL INFORMATION
A residential build lot with views on .66 acre just across from the proposed Sports Complex and down the street from Elementary school. On the north side of Franklin NE across from Sandia Vista Elementary. This lot currently has no utilities other than the water and sewer stubbed at Franklin and Hamilton, but the opportunity is huge once the build out for the sports complex takes place. This is a great investment opportunity for an up and coming part of Rio Rancho. Seller will consider owner financing on these lots for 7.5% interest with 25% down. Lot side by side next door for sale too
- Type:
- Single Family-Detached
- Sq.Ft.:
- 1,677
- Status:
- Active
- Beds:
- 4
- Lot size:
- 0.11 Acres
- Year built:
- 2004
- Baths:
- 2.00
- MLS#:
- 1068487
ADDITIONAL INFORMATION
Beautiful, move in ready, 4 Bedroom Home in Rio Rancho, with close proximity to UNM Sandoval Regional Medical Center. Community has no HOA but is nicely maintained and has a community park - High Range Park, with lush green grass, play ground and dog park. Home has an open floor plan with hardwood floors in the living room and tile in the kitchen and bathrooms. Floor plan is perfect and the backyard is inviting and ready to enjoy.
- Type:
- Single Family-Detached
- Sq.Ft.:
- 1,902
- Status:
- Active
- Beds:
- 4
- Lot size:
- 0.27 Acres
- Year built:
- 2024
- Baths:
- 2.00
- MLS#:
- 1068454
- Subdivision:
- Milagro Mesa
ADDITIONAL INFORMATION
the Tabitha II, an exploration of our versatile single-story 3-bedroom home designed for adaptability. This flexible layout effortlessly transforms into an amazing 4-bedroom space. The focal point is the large kitchen island, perfect for gatherings, while the well-proportioned secondary bedrooms add to the functionality. Step outside and enjoy the covered patio, providing a perfect spot to relish the beautiful New Mexico sunsets. Experience a home that evolves with your needs, offering both style and practicality.
- Type:
- Single Family-Detached
- Sq.Ft.:
- 2,675
- Status:
- Active
- Beds:
- 4
- Lot size:
- 0.14 Acres
- Year built:
- 2018
- Baths:
- 3.00
- MLS#:
- 1068426
ADDITIONAL INFORMATION
Welcome to this exceptionally priced 6-year-old Pulte home located in the desirable Lomas Encantadas community of Rio Rancho. This light and bright open floorplan offers 2,675 square feet of comfortable living space, featuring 4 bedrooms and 3 baths. The heart of the home is the beautifully designed kitchen, complete with granite countertops, a stylish tile backsplash and an abundance of cabinetry. A large pantry and a center island with a breakfast bar add to the kitchen's functionality. Stainless steel appliances, including a built-in gas stove/oven, microwave, refrigerator and cooktop, make this kitchen a chef's delight. The kitchen seamlessly flows into the great room, creating an ideal space for family gatherings and entertaining guests. The main level also features... See More
- Type:
- Single Family-Detached
- Sq.Ft.:
- 1,971
- Status:
- Active
- Beds:
- 4
- Lot size:
- 0.26 Acres
- Year built:
- 1990
- Baths:
- 2.00
- MLS#:
- 1067947
ADDITIONAL INFORMATION
Great opportunity to own this 4 BEDROOM and 2 full BATH home on a cul de sac in River's Edge. This home has plenty of space for the whole family with a separate dining room space w tray ceiling. The bright open concept kitchen has plenty of counter & cabinet space along w room for an eat in table. The large owner's suite has a sliding door to the backyard & a walkin closet & en suite full bath w double sinks & plenty of natural light. This home also boosts 3 comfortably sized additional bedrooms & full bath w plenty of counter space. The oversized backyard with easy SIDE YARD ACCESS is ready for the new owner's creative ideas & the 2 car garage is perfect for storage. Laundry is inside the home. Come see this one today!
$670,000
2917 Aurora Rio Rancho, NM 87144
- Type:
- Single Family-Detached
- Sq.Ft.:
- 3,000
- Status:
- Active
- Beds:
- 4
- Lot size:
- 0.5 Acres
- Year built:
- 2024
- Baths:
- 3.00
- MLS#:
- 1068092
ADDITIONAL INFORMATION
Stop by and check out this beautiful new construction listing in Rio Rancho. Conveniently located near plenty of shopping, food and more!This beautiful home is sitting on 1/2 acre of land!
- Type:
- Single Family-Detached
- Sq.Ft.:
- 1,893
- Status:
- Active
- Beds:
- 4
- Lot size:
- 0.14 Acres
- Baths:
- 3.00
- MLS#:
- 1068082
- Subdivision:
- MOUNTAIN HAWK
ADDITIONAL INFORMATION
Pics are of model. Actual colors and selections may vary. This home is Twilight's most popular floorplan in the master planned community of Mountain Hawk in far North Rio Rancho. Close proximity to shopping and services and a short drive to 550 and I-25. Appliance pkg includes stove,micro, DW. Four bedrooms + 2.5 baths + 2 car garage. Tile in Kitchen, laundry room, and bathrooms. Large covered patio. Home comes with a 10 yr structural warranty and a one-year exclusive builder warranty.
- Type:
- Single Family-Detached
- Sq.Ft.:
- 2,698
- Status:
- Active
- Beds:
- 3
- Lot size:
- 0.69 Acres
- Year built:
- 2023
- Baths:
- 3.00
- MLS#:
- 1068078
- Subdivision:
- Mariposa
ADDITIONAL INFORMATION
Stunning Contemporary Style Home Located in the Scenic Highland Meadows Area in Mariposa! Completed in October 2023, this Custom Built One Story Home is Situated on a .69 Acre Lot w/Panoramic Views of the Mountains & Vistas! Owners have Added $112K in Upgrades which include: Iron Fence, Window Blinds, Landscaping, Fireplace Tile Surround, Built-in BBQ, Retaining Wall & Garage Epoxy to name a few!! Features: Luxury Vinyl Flooring Throughout, Huge Picture Windows, Amazing Fireplace, Skylights, Primary has a Beautiful Bath w/Roll In Shower & Soaking Tub & Huge WIC, 2 BR's w/Jack and Jill Bath, Den/Office, Amazing Kitchen w/JennAir Appliances, Two Ovens, Large Island, Granite Countertops, Roll Outs and Soft Close Cabinetry Throughout. Huge 3 Car Garage w/Storage, EV Outlet! Builder Warranty!
- Type:
- Single Family-Detached
- Sq.Ft.:
- 2,387
- Status:
- Active
- Beds:
- 3
- Lot size:
- 0.12 Acres
- Year built:
- 2020
- Baths:
- 3.00
- MLS#:
- 1068067
ADDITIONAL INFORMATION
In the heart of Solcito (no PID) discover your dream home! This 4yo DR Horton Gila floorplan boasts an inviting open living area filled with natural light and high ceilings. The fully landscaped backyard offers a fantastic outdoor living space, perfect for gatherings or quiet evenings. The spacious kitchen features granite countertops, stainless steel appliances, and a huge walk-in pantry, making meal prep effortless. A versatile flex space at the front of the house can serve as an office, play area, or serene reading nook. Enjoy the convenience of an upstairs laundry and a bright loft that can adapt to your lifestyle. With easy access to retail, restaurants, schools, UNMSR Med Center & Intel, this home combines comfort and practicality. Plus, the solar system ensures low energy costs!
- Type:
- Single Family-Detached
- Sq.Ft.:
- 1,602
- Status:
- Active
- Beds:
- 4
- Lot size:
- 0.11 Acres
- Year built:
- 2024
- Baths:
- 2.00
- MLS#:
- 1068041
- Subdivision:
- Stonegate
ADDITIONAL INFORMATION
Welcome to Stonegate!Our ''Sawyer''plan is a stunning single-story 1,602 sq. ft home by D.R. Horton. This plan boasts 4 bedrooms and 2 baths, with a kitchen that showcases spacious granite countertops, Whirlpool(r) appliances, decorative tile backsplash, and a convenient walk-in pantry. The Primary bedroom features a walk-in closet and a large walk-in shower. Additionally, the Sawyer offers a covered patio and a 2-car garage. Not to mention, this home comes equipped with our HOME IS CONNECTED base package, including Alexa Voice control, a Front Doorbell, Front Door Deadbolt keyless entry Lock, Smart Home Hub, Smart switch Light Switch, and more. Ask me about our current incentives!
- Type:
- Single Family-Detached
- Sq.Ft.:
- 1,519
- Status:
- Active
- Beds:
- 3
- Lot size:
- 0.11 Acres
- Year built:
- 2024
- Baths:
- 2.00
- MLS#:
- 1068035
- Subdivision:
- Stonegate
ADDITIONAL INFORMATION
Welcome to Stonegate! We are thrilled to introduce you to the beautiful ''Sierra'' floorplan by D.R. Horton. This single-story 1,519 sq. ft. residence boasts 3 bedrooms, 2 baths, and a kitchen equipped with spacious granite countertops, Whirlpool(r) appliances, decorative tile backsplash, and a walk-in pantry. The primary bedroom features a walk-in closet and a large walk-in shower, while bedrooms 2 and 3 are conveniently located on the other side of the home. Additionally, the Sierra offers a covered patio, a 2-car garage, and comes with our HOME IS CONNECTED smart-home package, including Amazon Voice control, Front Doorbell, Front Door Deadbolt keyless entry Lock, Smart Home Hub, Smart switch Light Switch, and more. Don't forget to ask about our current incentives!
- Type:
- Single Family-Detached
- Sq.Ft.:
- 3,348
- Status:
- Active
- Beds:
- 4
- Lot size:
- 1 Acres
- Year built:
- 2024
- Baths:
- 3.00
- MLS#:
- 1068011
- Subdivision:
- Rio Rancho Estates
ADDITIONAL INFORMATION
New Construction Custom home built on an acre lot with views galore. Just about to break ground! Great entertaining home, with modern finishes. Large vaulted patio in the back to capture the beautiful views. Custom owners bathroom that lends itself for relaxing. Open kitchen with upgraded cabinets and appliances. There is still time to customize the home to your style! Call with any questions.
- Type:
- Land
- Sq.Ft.:
- n/a
- Status:
- Active
- Beds:
- n/a
- Lot size:
- 1 Acres
- Baths:
- MLS#:
- 1067974
- Subdivision:
- Rio Rancho Estates
ADDITIONAL INFORMATION
Thinking of investing in land? This parcel would look wonderful in your portfolio! Lots of development in the nearby area, Lowes Home Improvement, Shining Star Preschool, City Center, Cleveland High, new subdivisions, public schools, makes sense this area will fill up in the future. Act now for a future payday!

The data relating to real estate for sale on this web site comes in part from the IDX Program of the Southwest Multiple Listing Service Inc., a wholly owned subsidiary of the Greater Albuquerque Association of REALTORS®, Inc. IDX information is provided exclusively for consumers' personal, non-commercial use and may not be used for any purpose other than to identify prospective properties consumers may be interested in purchasing. Copyright 2024 Southwest Multiple Listing Service, Inc.
Rio Rancho Real Estate
The median home value in Rio Rancho, NM is $310,800. This is higher than the county median home value of $303,100. The national median home value is $338,100. The average price of homes sold in Rio Rancho, NM is $310,800. Approximately 75.52% of Rio Rancho homes are owned, compared to 20.38% rented, while 4.1% are vacant. Rio Rancho real estate listings include condos, townhomes, and single family homes for sale. Commercial properties are also available. If you see a property you’re interested in, contact a Rio Rancho real estate agent to arrange a tour today!
Rio Rancho, New Mexico 87144 has a population of 102,403. Rio Rancho 87144 is more family-centric than the surrounding county with 30.72% of the households containing married families with children. The county average for households married with children is 27.84%.
The median household income in Rio Rancho, New Mexico 87144 is $70,615. The median household income for the surrounding county is $68,947 compared to the national median of $69,021. The median age of people living in Rio Rancho 87144 is 38.7 years.
Rio Rancho Weather
The average high temperature in July is 93.6 degrees, with an average low temperature in January of 21.5 degrees. The average rainfall is approximately 12 inches per year, with 10.1 inches of snow per year.
