Westwood NJ Homes for Rent
The median home value in Westwood, NJ is $654,500.
This is
higher than
the county median home value of $607,200.
The national median home value is $338,100.
The average price of homes sold in Westwood, NJ is $654,500.
Approximately 59.88% of Westwood homes are owned,
compared to 34.8% rented, while
5.32% are vacant.
Westwood real estate listings include condos, townhomes, and single family homes for sale.
Commercial properties are also available.
If you see a property you’re interested in, contact a Westwood real estate agent to arrange a tour today!
ADDITIONAL INFORMATION
This recently renovated office space is located along a busy corridor, making it an excellent choice for any professional services firm seeking high visibility and convenient access. The property is within walking distance to downtown Westwood, offering easy access to a variety of dining, retail, and entertainment options, as well as mass transit for added commuter convenience. The space features a modern, well-maintained interior, ideal for professionals looking for a productive work environment. The lease is a gross lease, with the tenant responsible for their own gas, electric, and pro-rata share of water. The office comes with two designated parking spaces, with the added benefit of a newly repaved parking lot. Additionally, all common area bathrooms are currently undergoing a renovation, ensuring an updated and refreshed look throughout the building. This is a fantastic opportunity for businesses seeking a prime location with excellent amenities and accessibility.
$1,649,000
135 Westwood Avenue Westwood, NJ 07675
ADDITIONAL INFORMATION
Please don't miss this rare opportunity to own this great mixed-use building in the heart of Westwood's Ave. at prime Westwood!! As the shopping strip with best traffic, only few steps away from NYC bus and train. The building offers a beautifully updated retail store with 1,767 SF plus 1,784SF of basement storage with office space for store's use. In addition there is a second floor five room apartment with over 1,100 SF. Separate back entrances for each. One assigned parking spot in rear of building next to back doors. Separate utilities for each floor. Newer roof, newer HVAC, new hot water heater, redone front facade, newer hardwood floors on 2nd floor apt. and updated store space.
- Type:
- Condo
- Sq.Ft.:
- n/a
- Status:
- Active
- Beds:
- 1
- Year built:
- 1970
- Baths:
- 1.00
- MLS#:
- 24036470
ADDITIONAL INFORMATION
Great opportunity to own a nicely maintained 3rd Floor condo within the desirable Roxbury of Westwood. Unit consists of 1 large bedroom boasting a wall of floor to ceiling closets, 1 full bathroom (shower over tub), wood parquet floors throughout, dining area, and kitchen. Kitchen has newer hot water heater, lots of cabinets & counterspace. Owners must live in the home for 3 years prior to being able to rent it out. Monthly maintenance is $425.00. The building amenities include an outdoor pool, tennis courts, fitness room, pickle ball, fire pits, plenty of guest parking, and elevator. Coin Laundry is on each floor and located just steps away from this unit. Condo is vacant and ready for occupancy, a private storage room is available for this unit, and a garage can be obtained for an additional cost. The Roxbury is within walking distance to shopping, transportation, and all the wonderful restaurants and stores of downtown Westwood. All Offers in writing with PRE-Approval.
ADDITIONAL INFORMATION
Any food business or retail, Used be longtime catering before, Major commercial-busy traffic area.
$1,538,000
90 Woodmont Circle River Vale, NJ 07675
ADDITIONAL INFORMATION
Welcome to the coveted Ashkirk home! Stunning two-story foyer, flooded with light welcomes you to a gourmet kitchen, convenient to the great room and casual dining. The dining opens to the outdoor living space; perfect for entertaining. The primary bedroom on the first floor features a tray ceiling, dual walk-in closets and deluxe primary bath with soaking tub, private w/c, and stunning shower. Upstairs you will find two additional bedrooms with large walk-closets and private baths, a generous loft, and spacious office. The lower level features a large entertaining space and convenient powder room.
- Type:
- Condo
- Sq.Ft.:
- n/a
- Status:
- Active
- Beds:
- 2
- Year built:
- 1990
- Baths:
- 3.00
- MLS#:
- 24035233
ADDITIONAL INFORMATION
1st Time On The Market! Spacious and pristine open floor plan END UNIT condo in the sought-after Village offering a quiet and desirable location features entry foyer with closet, Living room with fireplace, Dining Area with door to private balcony, kitchen with white cabinetry, laundry room/mudroom with access to one car attached garage. Primary bedroom with walk in closet, and double closet, primary bath. 2nd bedroom with large closet and full bath. Beautiful Hardwood Floors throughout first level. Ground Level features large family room, 2 spacious offices a full bath plus storage room/utility room. There is an outdoor pool, club house, fitness center, child playground and so much more. Welcome to this beautiful community.
$1,409,620
8 Royal Birkdale Lane River Vale, NJ 07675
ADDITIONAL INFORMATION
Golf course location! The Elgin welcomes you in starting with an airy 2-story foyer flowing into the great room and casual dining area that opens to an expansive outdoor patio. Adjacent to the great room is the well-appointed kitchen featuring a large island and double ovens. The beautiful primary bedroom suite features dual walk-in closets and a palatial primary bath complete with a large shower, dual vanities, soaking tub, and private water closet. Sizable secondary bedrooms feature WICs and a shared hall bath. Addt'l highlights include a powder room, bedroom-level laundry room, and ample additional storage. The large finished basement with full bath offers loads of addt'l entertaining space. Personalize your interior finishes at our design studio and build your dream outdoor space! Fall 2025 Occupancy.
$1,459,620
23 Royal Birkdale Lane River Vale, NJ 07675
ADDITIONAL INFORMATION
Golf course location! The Elgin welcomes you in starting with an airy 2-story foyer flowing into the great room and casual dining area that opens to an expansive outdoor patio. Adjacent to the great room is the well-appointed kitchen featuring a large island and double ovens. The beautiful primary bedroom suite features dual walk-in closets and a palatial primary bath complete with a large shower, dual vanities, soaking tub, and private water closet. Sizable secondary bedrooms feature WICs and a shared hall bath. Addt'l highlights include a powder room, bedroom-level laundry room, and ample additional storage. The large finished basement with full bath offers loads of addt'l entertaining space. Personalize your interior finishes at our design studio and build your dream outdoor space! Fall 2025 Occupancy.
$1,723,582
19 Royal Birkdale Lane River Vale, NJ 07675
ADDITIONAL INFORMATION
Stunning golf course views! The Corlake's inviting covered porch and impressive two-story foyer flow into the spacious great room and casual dining area, with views to the desirable patio beyond. The well-designed gourmet kitchen is complete with a large center island and double ovens. The ground floor primary bedroom suite is highlighted by an elegant tray ceiling, dual walk-in closets, and deluxe primary bath with large soaking tub, luxe shower with seat, and private water closet. Central to a generous loft, two secondary bedroom suites feature walk-in closets. Additional highlights include a versatile office with closet, convenient powder room and everyday entry, centrally located laundry, additional storage and a finished basement with wet bar and full bath. Personalize this home with your finish and landscape selections! Summer 2025 Occupancy.
$1,438,320
6 Royal Birkdale Lane River Vale, NJ 07675
ADDITIONAL INFORMATION
Golf course location! The Elgin II welcomes you in starting with an airy 2-story foyer flowing into the great room and casual dining area that opens to an expansive outdoor patio. Adjacent to the great room is the well-appointed kitchen featuring a large island and double ovens. The beautiful primary bedroom suite features dual walk-in closets and a palatial primary bath complete with a large shower, dual vanities, soaking tub, and private water closet. Sizable secondary bedrooms feature WICs and a shared hall bath. Addt'l highlights include an elevator for accessibility, a powder room, bedroom-level laundry room, and ample additional storage. The large finished basement is also accessible by the private elevator and offers loads of addt'l entertaining space. Personalize your interior finishes at our design studio and build your dream outdoor space! Fall 2025 Occupancy.
$1,658,320
12 Royal Birkdale Lane River Vale, NJ 07675
ADDITIONAL INFORMATION
The Donnelly II end unit offers an abundance of windows starting with an airy 2-story foyer flowing into the great room and casual dining area that opens to an expansive outdoor patio. Adjacent to the great room is the well-appointed kitchen featuring a large island and double ovens. The beautiful primary bedroom suite features dual walk-in closets and a palatial primary bath complete with a large shower, dual vanities, soaking tub, and private water closet. Sizable secondary bedrooms feature WICs and a shared bath with dual-sink vanity. A secluded office can be found off the foyer, with addt'l highlights including an elevator for accessibility, a powder room, bedroom-level laundry room, and ample additional storage. The large finished basement is also accessible by the private elevator and offers loads of addt'l entertaining space. Peronsalize your interior finishes at our design studio! Fall 2025 Occupancy.
$1,529,782
11 Royal Birkdale Lane River Vale, NJ 07675
ADDITIONAL INFORMATION
Stunning golf course views! The Elgin II welcomes you in starting with an airy 2-story foyer flowing into the great room and casual dining area that opens to an expansive outdoor patio. Adjacent to the great room is the well-appointed kitchen featuring a large island and double ovens. The beautiful primary bedroom suite features dual walk-in closets and a palatial primary bath complete with a large shower, dual vanities, soaking tub, and private water closet. Sizable secondary bedrooms feature WICs and a shared hall bath. Addt'l highlights include an elevator for accessibility, a powder room, bedroom-level laundry room, and ample additional storage. The large finished basement with wet bar and bath is also accessible by the private elevator and offers loads of addt'l entertaining space. Build your dream home by personalizing your interior finishes and outdoor living selections! Late Summer 2025 Occupancy.
- Type:
- Other
- Sq.Ft.:
- n/a
- Status:
- Active
- Beds:
- 3
- Year built:
- 2000
- Baths:
- 4.00
- MLS#:
- 24034466
ADDITIONAL INFORMATION
- Type:
- Business Opportunities
- Sq.Ft.:
- n/a
- Status:
- Active
- Beds:
- n/a
- Baths:
- MLS#:
- 24034451
ADDITIONAL INFORMATION
Great opportunity to own a business in Westwood! Successful, centrally located beauty business including eyebrow design and waxing. Close to train and bus line as well as plenty of on-street parking.
$1,471,391
88 Woodmont Circle River Vale, NJ 07675
ADDITIONAL INFORMATION
The Elgin welcomes you in starting with an airy 2-story foyer flowing into the great room and casual dining area that opens to an expansive outdoor patio. Adjacent to the great room is the well-appointed kitchen featuring a large island and double ovens. The beautiful primary bedroom suite features dual walk-in closets and a palatial primary bath complete with a large shower, dual vanities, soaking tub, and private water closet. Sizable secondary bedrooms feature WICs and a shared hall bath. Addt'l highlights include an bedroom-level laundry room and ample additional storage. The large finished basement offers loads of addt'l entertaining space. Finish and landscaping upgrades include HW flooring throughout, addt'l privacy landscaping and much more! Spring 2025 Occupancy.
$1,683,281
1 Augusta Way River Vale, NJ 07675
ADDITIONAL INFORMATION
The Corlake's inviting covered porch and impressive two-story foyer flow into the spacious great room and casual dining area, with views to the desirable patio beyond. The well-designed gourmet kitchen is complete with a large center island and double ovens. The ground floor primary bedroom suite is highlighted by an elegant tray ceiling, dual walk-in closets, and deluxe primary bath with large soaking tub, luxe shower with seat, and private water closet. Central to a generous loft, two secondary bedroom suites feature walk-in closets. Additional highlights include a versatile office with closet, convenient powder room and everyday entry, centrally located laundry, additional storage and a finished basement with full bath. Finish and landscaping upgrades include HW flooring throughout, addt'l privacy landscaping and much more! Spring 2025 Occupancy.
$1,541,740
82 Woodmont Circle River Vale, NJ 07675
ADDITIONAL INFORMATION
The Elgin II welcomes you in starting with an airy 2-story foyer flowing into the great room and casual dining area that opens to an expansive outdoor patio. Adjacent to the great room is the well-appointed kitchen featuring a large island and double ovens. The beautiful primary bedroom suite features dual walk-in closets and a palatial primary bath complete with a large shower, dual vanities, soaking tub, and private water closet. Sizable secondary bedrooms feature WICs and a shared hall bath. Addt'l highlights include an elevator for accessibility, a powder room, bedroom-level laundry room, and ample additional storage. The large finished basement is also accessible by the private elevator and offers loads of addt'l entertaining space. Finish and landscaping upgrades include HW flooring throughout, addt'l privacy landscaping and much more! Spring 2025 Occupancy.
$1,802,743
84 Woodmont Circle River Vale, NJ 07675
ADDITIONAL INFORMATION
The Donnelly II end unit offers an abundance of windows starting with an airy 2-story foyer flowing into the great room and casual dining area that opens to an expansive outdoor patio. Adjacent to the great room is the well-appointed kitchen featuring a large island and double ovens. The beautiful primary bedroom suite features dual walk-in closets and a palatial primary bath complete with a large shower, dual vanities, soaking tub, and private water closet. Sizable secondary bedrooms feature WICs and a shared bath with dual-sink vanity. A secluded office can be found off the foyer, with addt'l highlights including an elevator for accessibility, a powder room, bedroom-level laundry room, and ample additional storage. The large finished basement is also accessible by the private elevator and offers loads of addt'l entertaining space. Finish and landscaping upgrades include HW flooring throughout, addt'l privacy landscaping and much more! Spring 2025 Occupancy.
ADDITIONAL INFORMATION
Builders & Buyers! Great location to build a new home in River Vale on a serene & private lot. This nearly 2-acre property located at 860 Rivervale Road in River Vale offers a rare opportunity to build your dream home in a truly tranquil setting surrounded by beautiful trees, 500 feet off the main road. This property features an 1,800 sq. ft. house that has been in the owner's family for generations. With a private well and sewer easement near a babbling brook, the land's value is in it's potential for new construction, including the possibility of a (2) lot subdivision. Wetlands do not affect building. Current home has Water, Electric & Sewer. Located in the much sought after northern River Vale, with close proximity to public transportation to NYC, RV schools, Shopping, Dinning, Parks & Golf!
ADDITIONAL INFORMATION
Welcome to your Dream Home in Prime River Vale Location! Completely updated energy-efficient smart home featuring nearly 3,000 SF of versatile space (town shows 2,110 SF + attached 2 car garage & storage rm w/ approx. 730 SF). Custom modern eat-in kitchen boasts new appliances with stunning designer quartz countertops & peninsula island. Enjoy 4 spacious bedrooms, 2 luxurious baths w/ 3 levels of living, high vaulted ceilings, skylights & 2 fireplaces. The lower level offers bonus rooms perfect for an office or gym & for a rec rm or workshop. Great property for entertaining & extended family with oversized driveway & heated garage with summer kitchen. Step outside to a park-like yard with huge deck, motorized awning & expansive patio. LED lighting, smart thermostats, smart switches & outlets, new walkway & blue stone steps. Conveniently located 1 mile from Montvale train station, quick drive to downtown shopping & top-rated schools. Approx. $248K in upgrades (Owner holds RE Lic).
$650,000
52 OTOOLE ST Westwood, NJ 07675
- Type:
- Single Family
- Sq.Ft.:
- n/a
- Status:
- Active
- Beds:
- 3
- Lot size:
- 0.19 Acres
- Baths:
- 1.10
- MLS#:
- 3928704
ADDITIONAL INFORMATION
Delightful authentic Mid-Century Modern 3 BR Split Ranch offered by original owner. Highly coveted residential neighborhood. Gorgeous level property. Charming split rail fence surrounds an oasis of mature evergreen, hydrangea, wisteria, roses, dogwood, catalpa, maple & a 66 year old pin oak. Large sun-flooded LR with bay window adjoins the DR. Original oak flooring under carpeting. The Dine-In Kitchen (w/double DeLonghi wall oven, 4 burner gas range, DW, original mid-century Boomerang pattern Formica counters, and 14 large cabinets) opens to an expansive deck with custom awning. Two main floor corner BRs & updated Bathroom. Upstairs offers a large Primary BR w/PR. Lower Level has Wood Paneled FR, and Laundry/Utility Area. Superb storage throughout. Newer CAC, updated windows, Stand-by Onan 20 W Generator, and Irrigation System. Fabulous location close to school, athletic field and Gritman Park. 1 mile to downtown Westwood shops, restaurant, & train, and .25 mile to NYC bus.
ADDITIONAL INFORMATION
Centrally located office space! At approximately 750 sq/ft this space features a private entrance that leads to a large waiting/reception area with 2 private offices and a private bathroom. Located in the heart of Westwood's Central Business District this space is walkable to all neighboring facilities. Private parking lot in the rear of facility and metered street parking offers convenience for all employees. Water included in rent.
$1,368,777
33 Saint Andrews Circle River Vale, NJ 07675
ADDITIONAL INFORMATION
Luxurious Townhome in Sought After The Fairways at Edgewood! Breathtaking community on picturesque property! This home offers high ceilings, gleaming hardwood floors and a modern open floor plan. The welcoming foyer leads you into the expansive living room and open modern kitchen including a large center island, Quartz countertops, custom white cabinets and high-end stainless steel appliances. The spacious dining room features sliding doors to a private paver patio with a built in grill. A half bath, large pantry and storage closet completes the first level. 2ND level offers a beautiful primary site including two custom closets and a luxurious full bath with a soaking tub, separate shower and double vanity.Two additional bedrooms, one with private access to the guest full bath. A spacious laundry room completes the second level. A fully finished lower level includes an expansive recreation room, storage and modern full bath. 2-car garage! Club membership available.
- Type:
- Condo
- Sq.Ft.:
- n/a
- Status:
- Active
- Beds:
- 3
- Year built:
- 2000
- Baths:
- 3.00
- MLS#:
- 24031877
ADDITIONAL INFORMATION
This unique home is a true treasure in the upscale townhouse community of Old Tappan. Built in 2004, this charming townhouse features a spacious living area with 3 bedrooms, 3 full bathrooms, a family room, and a two-car garage.The sunlit foyer welcomes you into a generous living room with a cozy fireplace, leading to an elegant formal dining room. The gourmet kitchen includes a breakfast area with glass sliding doors that open up to a fantastic entertaining deck. The sophisticated master bedroom boasts a large walk-in closet and a beautiful master bath with both a separate shower and tub.With its modern layout and convenient location just 0.8 miles from Old Tappan High School, this property is ideal for those seeking a comfortable, low-maintenance lifestyle. It is situated on a dead-end street and offers very safe and queit environment. Additional features include Standby generator, Built-in speakers, Google thermostats and so much more. Don't miss the opportunity!
ADDITIONAL INFORMATION
Step into this freshly painted, split-level 4-bedroom, 2.5-bath home, ideally located close to shopping, schools, transportation, and parks. The bright kitchen with a breakfast area opens to a large, inviting deck right off the breakfast nook perfect for outdoor entertaining and relaxation. The home also features a spacious living room and formal dining room with hardwood floors. Enjoy the cozy ground-floor family room with sliders leading to a lovely backyard. 2-car garage, and plenty of parking, this home offers comfort, and convenience!!!

This information is being provided for Consumers’ personal, non-commercial use and may not be used for any purpose other than to identify prospective properties Consumers may be interested in Purchasing. Information deemed reliable but not guaranteed. Copyright © 2024 Garden State Multiple Listing Service, LLC. All rights reserved. Notice: The dissemination of listings on this website does not constitute the consent required by N.J.A.C. 11:5.6.1 (n) for the advertisement of listings exclusively for sale by another broker. Any such consent must be obtained in writing from the listing broker.
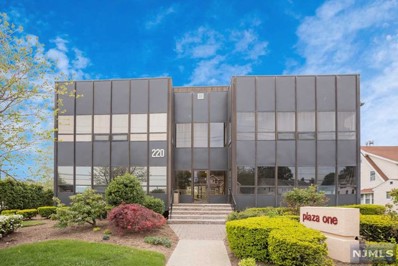
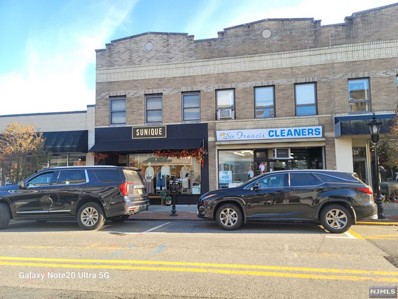
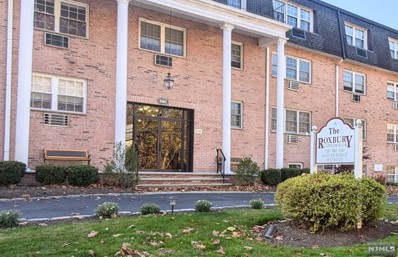
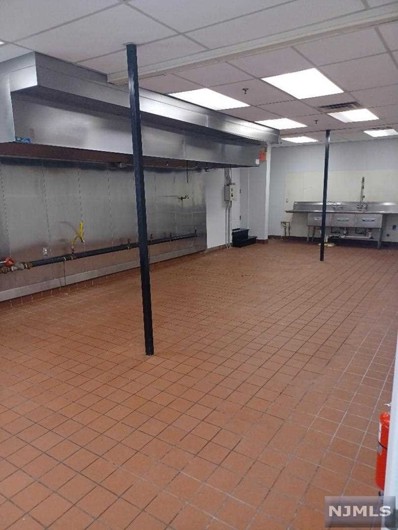
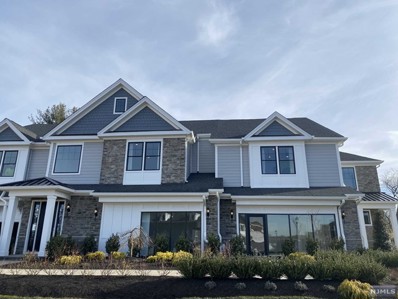
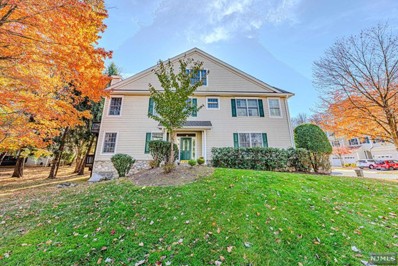
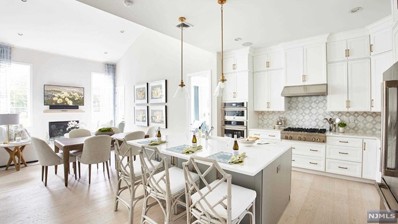
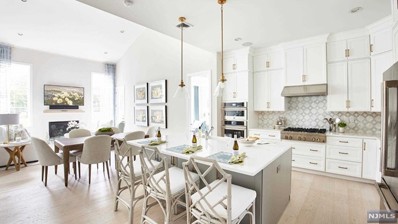

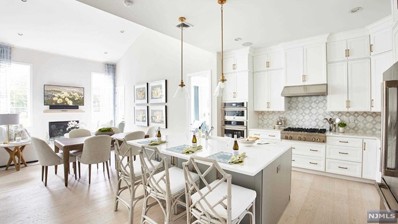
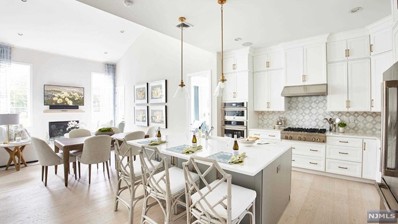

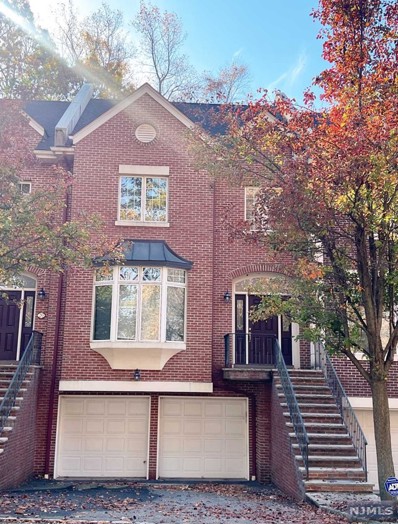
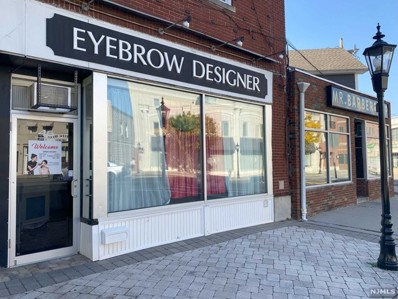
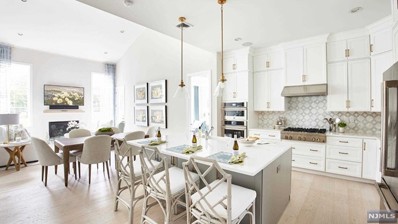
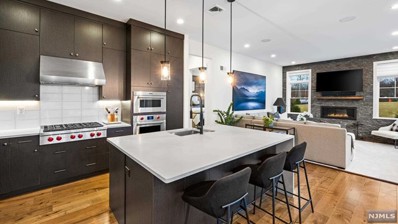

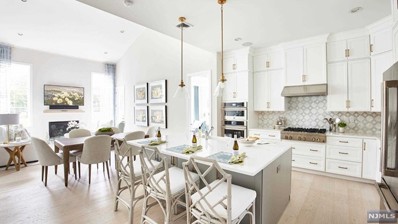
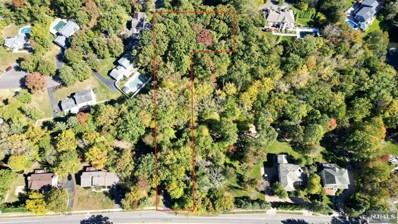
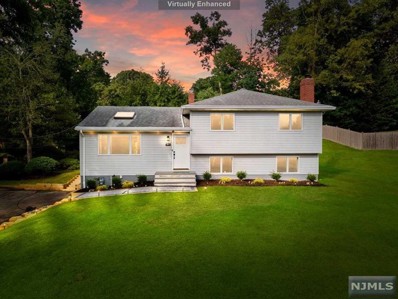

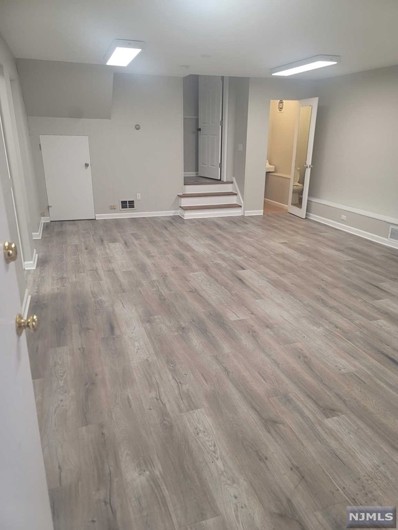
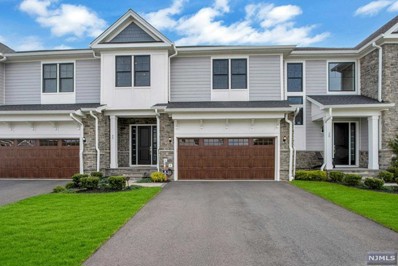
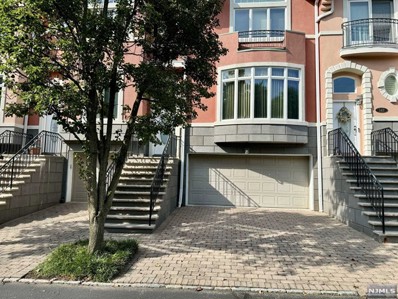
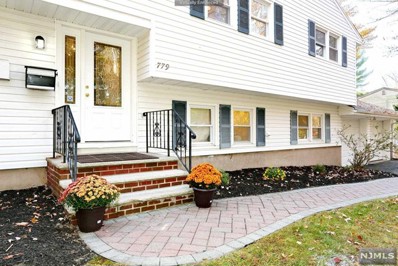
 The data relating to the real estate for sale on this web site comes in part from the Internet Data Exchange Program of NJMLS. Real estate listings held by brokerage firms other than the owner of this site are marked with the Internet Data Exchange logo and information about them includes the name of the listing brokers. Some properties listed with the participating brokers do not appear on this website at the request of the seller. Some properties listing with the participating brokers do not appear on this website at the request of the seller. Listings of brokers that do not participate in Internet Data Exchange do not appear on this website.
The data relating to the real estate for sale on this web site comes in part from the Internet Data Exchange Program of NJMLS. Real estate listings held by brokerage firms other than the owner of this site are marked with the Internet Data Exchange logo and information about them includes the name of the listing brokers. Some properties listed with the participating brokers do not appear on this website at the request of the seller. Some properties listing with the participating brokers do not appear on this website at the request of the seller. Listings of brokers that do not participate in Internet Data Exchange do not appear on this website.