Wayne NJ Homes for Rent
The median home value in Wayne, NJ is $675,000.
This is
higher than
the county median home value of $447,000.
The national median home value is $338,100.
The average price of homes sold in Wayne, NJ is $675,000.
Approximately 76.07% of Wayne homes are owned,
compared to 20.89% rented, while
3.04% are vacant.
Wayne real estate listings include condos, townhomes, and single family homes for sale.
Commercial properties are also available.
If you see a property you’re interested in, contact a Wayne real estate agent to arrange a tour today!
$649,000
1 Hanson Place Wayne, NJ 07470
- Type:
- Other
- Sq.Ft.:
- n/a
- Status:
- NEW LISTING
- Beds:
- 3
- Year built:
- 1990
- Baths:
- 3.00
- MLS#:
- 24035707
ADDITIONAL INFORMATION
Welcome to Hansen Place! This desirable end-unit townhome combines an ideal open floor plan with a prime location, nestled on a quiet cul-de-sac within a charming, close-knit community. Upon entry, you'll be greeted by a warm foyer leading into a spacious living room with a cozy wood-burning fireplace, seamlessly flowing into the dining room. The updated eat-in kitchen features stainless steel appliances, tile flooring and a convenient open breakfast bar. Sliding doors off the kitchen lead to a large deck, perfect for entertaining and enjoying outdoor gatherings. Upstairs, the primary suite offers its own en-suite bath, while two additional generously sized bedrooms and a main bath provide ample space and comfort. Hardwood floors throughout, a central vacuum, and an Aprilaire air purifying system add to the home's impressive conveniences. The finished basement adds valuable space, complete with a dedicated laundry room, and walkout for easy access.
$939,900
40 IVY PL Wayne, NJ 07470
- Type:
- Single Family
- Sq.Ft.:
- n/a
- Status:
- Active
- Beds:
- 4
- Lot size:
- 1.28 Acres
- Baths:
- 3.00
- MLS#:
- 3932299
ADDITIONAL INFORMATION
Nestled in a peaceful neighborhood with over 3,500 square feet of living space and more than an acre of lush, wooded property, it offers both privacy and room to breathe. First floor highlights: Spacious kitchen featuring granite countertops and abundant cabinetry, Formal dining room perfect for gatherings, Inviting living room and a generous oversized Family room, ideal for relaxation and entertainment. A Versatile spare room that can be used as an office or a fifth bedroom and beautiful hardwood floors throughout most of the home. The second floor offers a primary ensuite complete with a walk-in closet, providing ample storage. In addition to the primary suite, there are three more bedrooms, perfect for loved ones, guests or a home office. Enjoy spending time outdoors on your large deck or in your spa tub with a view of the private wooded backyard. This layout ensures both comfort and privacy for everyone in the household.
$699,000
3 CLIFFORD DR Wayne, NJ 07470
- Type:
- Single Family
- Sq.Ft.:
- n/a
- Status:
- Active
- Beds:
- 3
- Lot size:
- 0.33 Acres
- Baths:
- 2.10
- MLS#:
- 3931943
- Subdivision:
- Valley
ADDITIONAL INFORMATION
Welcome Home to this Beautiful Split-Level Gem! Discover comfort and elegance in this stunning 3-bedroom, split-level home nestled on a level, corner lot. Step inside to a welcoming foyer leading to a spacious, light-filled family room with access to the garage. The main level also includes a convenient laundry room with a sink and toilet, and direct access to the patio and backyard, ideal for outdoor gatherings. Head upstairs to the expansive living room and formal dining room perfect for entertaining. The renovated eat-in kitchen features wood cabinetry, granite countertops, stainless steel appliances, and a doorway to a spectacular sunroom. Complete with vaulted ceilings, a skylight, and access to the rear patio, this space is perfect for morning coffee or evening relaxation. The upper level includes three spacious bedrooms. The primary bedroom has an ensuite bathroom with a pedestal sink and shower stall. A beautifully renovated main bathroom with a tub/shower combo and ample cabinet storage serves the additional bedrooms. A fenced-in backyard provides a safe and enjoyable space for outdoor activities, and an unfinished basement offers abundant storage options. Conveniently located near Blue Ribbon schools, shopping, dining, and transportation, this home has everything you need and more!
$799,900
202 ANDOVER DR Wayne, NJ 07470
- Type:
- Single Family
- Sq.Ft.:
- n/a
- Status:
- Active
- Beds:
- 4
- Lot size:
- 0.39 Acres
- Baths:
- 2.10
- MLS#:
- 3931920
- Subdivision:
- Valley
ADDITIONAL INFORMATION
Stunning Custom Colonial/Split-Level in Wayne's Desirable Valley Section! Welcome to this beautifully updated custom-built home that combines elegance and modern comfort. Step into the inviting foyer, where guests are greeted with warmth, leading to a cozy family room featuring a fireplace and rich wood floors. A newly renovated powder room on ground level adds convenience. The open-concept floor plan seamlessly connects the family room to an eat-in kitchen, complete with a dining area, center island with barstool seating, stainless steel appliances, stylish cabinetry, and granite countertops. A sliding door opens to a breathtaking backyard with a paver patio and in-ground pool, perfect for entertaining or relaxing. Adjacent to the kitchen, the formal dining room offers views of the spacious first-floor living room, highlighted by gleaming wood floors, a large window, and a second fireplace. The second level includes four generously sized bedrooms. The primary suite offers a luxurious bathroom with double sinks, elegant tilework, and a stall shower. A beautifully updated main bathroom with double sinks, tub/shower, and tasteful tile completes this level. The unfinished basement provides a laundry room and abundant storage. The level, fenced-in backyard is an outdoor paradise, featuring an in-ground pool, storage shed, and a paver patio with a seating area, perfect for BBQs and gatherings. Don't miss your chance to own this exceptional home in a prime location!
$950,000
595 HAMBURG TPKE Wayne, NJ 07470
- Type:
- Single Family
- Sq.Ft.:
- n/a
- Status:
- Active
- Beds:
- 5
- Lot size:
- 0.53 Acres
- Baths:
- 4.00
- MLS#:
- 3931891
ADDITIONAL INFORMATION
Exquisite European-Style Colonial in Wayne. Experience elegance and modern luxury in this one-of-a-kind 5-bedroom, 4-bathroom Colonial. Enter through the gated property, where a circular driveway provides ample parking and leads to a private veranda. Welcome guests into the grand 2-story foyer that flows into a home office/library and a stunning living room with 30-foot vaulted ceilings, an ornate fireplace, and large windows that bathe the room in natural light. The arched doorway leads into a beautifully maintained kitchen, complete with stainless steel appliances, custom cabinetry, granite countertops, bar seating, and a spacious dining area. Upstairs, discover three generous bedrooms, including the luxurious primary suite. This suite features a spacious bedroom, a cozy sitting room with a fireplace, ample closet space, and a spa-like bathroom with dual vanities, a makeup area, a jetted soaking tub, a bidet, and a glass-enclosed stall shower. Step onto the private, covered balcony overlooking the courtyard for your own peaceful retreat. The finished basement offers the perfect in-law suite with a private entrance, a full kitchen, dining area, large bedroom with a seating area, and a full bathroom. The backyard is designed for relaxation and entertainment, with a paver patio and a spacious yard for gatherings or quiet moments. This remarkable home combines European sophistication with modern comfort, don't miss your chance to own this exceptional property!
$299,000
Valley Road Wayne, NJ 07470
- Type:
- Other
- Sq.Ft.:
- n/a
- Status:
- Active
- Beds:
- 1
- Year built:
- 1960
- Baths:
- 1.00
- MLS#:
- 24034741
ADDITIONAL INFORMATION
Welcome home to this beautiful first floor updated one-bedroom, one bath condo, perfect for commuters. Located in the desirable Manchester Village 1 condo association. This unit features a kitchen with custom, stainless steel appliances, and granite countertops. The living room features carpeting with hardwood flooring underneath all the carpets, large windows which allow for abundant natural light. Custom blinds, Large storage closet also located off of the living room. Updated bathroom with floating vanity, tub / shower, stackable washer and dryer. Large bedroom also offers large windows, carpet floors, and oversized closet with custom built-ins. HOA fee includes heat, hot water, and gas. Custom Kirsch windows replaced in January 2023. Steps away from NYC public transportation. Also, walking distance to schools, restaurants, and shops.
$1,149,900
822 VALLEY RD Wayne, NJ 07470
- Type:
- Single Family
- Sq.Ft.:
- n/a
- Status:
- Active
- Beds:
- 7
- Lot size:
- 0.51 Acres
- Baths:
- 3.10
- MLS#:
- 3931814
ADDITIONAL INFORMATION
Welcome to your dream home with seven bedrooms and four and one half bathrooms! This split level home boasts a large gourmet kitchen with vaulted ceilings and adjacent dining room. There are two master bedroom suites, each with their own bathroom and private balcony overlooking the beautiful and spacious backyard, pool and playground that will fit all your recreational needs. Plenty of natural light in all bedrooms and living spaces for a playroom, home office or gym! The basement provides a cozy retreat which leads to your own custom bar and opens up to your backyard paradise complete with outdoor kitchen. Two laundry rooms, multi zone-heating and Central AC. Three car garage and a driveway for ample parking. Schools and shopping all less than 10 minutes away and easy commute to NYC.
$769,900
30 MARLO RD Wayne, NJ 07470
- Type:
- Single Family
- Sq.Ft.:
- n/a
- Status:
- Active
- Beds:
- 4
- Lot size:
- 0.37 Acres
- Baths:
- 2.10
- MLS#:
- 3931740
ADDITIONAL INFORMATION
Stunning Wayne Retreat; nestled in a secluded, sought-after area of Wayne, this meticulously maintained property offers the ultimate blend of elegance and functionality.First Floor Features: Bright, open-concept living room and dining area ,gourmet kitchen with quartz countertops, expansive island, and stainless steel appliances ,glass door leading to a spacious deck, perfect for entertaining , three generously sized bedrooms and two full bathrooms.Lower Level: spacious bedroom with ample natural light ,half bath and expansive family room , walk-out to a cozy patio area and a fire pit . Additional Highlights: Central air conditioning for optimal comfort ,newer roof and two-car garage ,prime location,just two minutes to Route 23 and major highways. Boiler and hot water heater are 1 year old, Ac is 6 years old , washer & dryer are 3 years old.A Rare Opportunity; Don't miss your chance to own this exceptional property. Schedule a viewing today and make it yours before it's gone!
- Type:
- Condo
- Sq.Ft.:
- 900
- Status:
- Active
- Beds:
- 1
- Baths:
- 1.00
- MLS#:
- 3931713
- Subdivision:
- Manchester Village II
ADDITIONAL INFORMATION
Welcome home to this beautiful first floor updated one-bedroom, one bath condo, perfect for commuters. Located in the desirable Manchester Village 1 condo association. This unit features a kitchen with custom, stainless steel appliances, and granite countertops. The living room features carpeting with hardwood flooring underneath all the carpets, large windows which allow for abundant natural light. Custom blinds, Large storage closet also located off of the living room. Updated bathroom with floating vanity, tub / shower, stackable washer and dryer. Large bedroom also offers large windows, carpet floors, and oversized closet with custom built-ins. HOA fee includes heat, hot water, and gas. Custom Kirsch windows replaced in January 2023. Steps away from NYC public transportation. Also, walking distance to schools, restaurants, and shops.
$250,000
36 POCAHONTAS TRL Wayne, NJ 07470
- Type:
- Single Family
- Sq.Ft.:
- n/a
- Status:
- Active
- Beds:
- 1
- Lot size:
- 0.08 Acres
- Baths:
- 1.00
- MLS#:
- 3931707
- Subdivision:
- Mountain View
ADDITIONAL INFORMATION
One Bedroom bungalow, on deadend street. Features waterfront with terrific access year round. Great for fishing or kayaking. Living room with wood burning stove, kitchen, Dining room, one bedroom. Dining room would work as additional bedrm.
- Type:
- Condo
- Sq.Ft.:
- n/a
- Status:
- Active
- Beds:
- 1
- Baths:
- 1.00
- MLS#:
- 3931530
- Subdivision:
- Valley Terrace
ADDITIONAL INFORMATION
Welcome to this newly renovated 1 bed, 1 bath Condominium located in the beautiful Valley Terrace complex. This unit exudes tons of natural light and modern finishes. Granite counter tops, luxury vinyl plank flooring, new shaker cabinets and a meticulously updated bathroom are just a few of the perks of this unit. Enjoy community living by the pool, laundry building steps away from the unit and off-street parking. Enjoy low cost living with a monthly HOA that covers all utilities except electricity. ($335 per. Month). Pet friendly size limit/number limit.
- Type:
- Condo
- Sq.Ft.:
- n/a
- Status:
- Active
- Beds:
- 2
- Year built:
- 1990
- Baths:
- 2.00
- MLS#:
- 24034515
ADDITIONAL INFORMATION
BEAUTIFULLY FULLY RENOVATED 2BED 2BATH + LOFT(POSSIBLY 3RD BEDROOM OR OFFICE)CONDO IN THE HEART OF WAYNE TOWNSHIP. ENOUGH SIZE TWO BEDROOMS, HIGH QUALITY KITCHEN CABINETS WITH QUARTS COUNTER TOP AND ALL STAINLESS TOP QUALITY APPLIANCES. NEW WASHER AND DRYER IN THE KITCHEN. NEW LUXURY VYNLE FRANK WOOD FLOOR, ENJOY ALL DAY BRIGHT HIGH CEILING DINING AREA AND MODERN LED CHANDLIER. NEW BATHS, NEW WATER HEATER, NEW WINDOW TREATMENTS, ALL LED LIGHTS,ENJOY PRIVATE MOUNTAIN VIEW BALCONY. PLEASE COME AND SEE THIS NEW BEAUTIFUL CONDO .
$525,888
8 CAYUGA TRL Wayne, NJ 07470
- Type:
- Single Family
- Sq.Ft.:
- n/a
- Status:
- Active
- Beds:
- 3
- Lot size:
- 0.12 Acres
- Baths:
- 1.10
- MLS#:
- 3931248
ADDITIONAL INFORMATION
$749,900
3 LYLE AVE Wayne, NJ 07470
- Type:
- Single Family
- Sq.Ft.:
- n/a
- Status:
- Active
- Beds:
- 3
- Lot size:
- 0.34 Acres
- Baths:
- 3.00
- MLS#:
- 3931179
ADDITIONAL INFORMATION
Tranquility awaits at this desirable split-level home in the Valley section! This updated corner lot offers 3 bedrooms, 3 full baths, and an expanded kitchen with a center island, sliders to the deck, and an atrium window overlooking the beautifully maintained yard. The home features hardwood floors, C/A, a formal dining room, a spacious living room, and a family room with a built-in desk and bookcases, along with sliders that open to a tumble paver patio. The finished basement includes a walk-in closet. The serene backyard has been lovingly landscaped, with a variety of plantings and cozy spots perfect for relaxation. An outdoor bar area is ideal for entertaining, and an artesian well provides a continuous water supply for your gardening or other outdoor activities. A one-car garage adds extra convenience. Conveniently located near schools, shopping, and transportation, this home has it all! Shed will be removed prior to close.
- Type:
- Office
- Sq.Ft.:
- n/a
- Status:
- Active
- Beds:
- n/a
- Lot size:
- 5.03 Acres
- Year built:
- 1970
- Baths:
- MLS#:
- 3931188
ADDITIONAL INFORMATION
Office space available. Great location in a busy shopping center. Approximately 484 sqft. Unit 208. Furniture include
$549,000
1 SHORE RD Wayne, NJ 07470
- Type:
- Single Family
- Sq.Ft.:
- n/a
- Status:
- Active
- Beds:
- 4
- Lot size:
- 0.12 Acres
- Baths:
- 2.10
- MLS#:
- 3931122
ADDITIONAL INFORMATION
Welcome to this stunning 4 bedroom, 2 bathroom colonial located in the heart of Wayne, NJ. This beautiful home features a large living room with a cozy fireplace, and a modern kitchen with Corian countertops and stainless steel appliances. The spacious garage is currently used as a personal gym, and the outdoor patio is perfect for entertaining. Enjoy the Ramapo River in your backyard with your own private dock. The partially finished basement is already framed out, ready to be completed to the new owner's liking. Don't miss out schedule a showing today before it's too late!
$499,000
17 STYLON RD Wayne, NJ 07470
- Type:
- Single Family
- Sq.Ft.:
- n/a
- Status:
- Active
- Beds:
- 3
- Lot size:
- 0.17 Acres
- Baths:
- 2.00
- MLS#:
- 3930997
ADDITIONAL INFORMATION
$589,900
6 ELLEN LN Wayne, NJ 07470
- Type:
- Single Family
- Sq.Ft.:
- 2,052
- Status:
- Active
- Beds:
- 4
- Lot size:
- 0.45 Acres
- Baths:
- 3.00
- MLS#:
- 3930859
ADDITIONAL INFORMATION
Spacious 4 Bedroom Bilevel with Great Curb Appeal and Large Rear Yard! Cul-de-sac Location close to Rt 23 and 202. Built in 1980 this home offers an Eat-in Kitchen, Formal Dining Room open to Formal Living Room. Primary Bedroom w/Full Bath, 2 other bedrooms and main full bath complete the main level. Ground Level Family Room w/Slider to rear yard, 4th Bedroom (Can be Den, Playroom, Office....) and Full Bathroom! Large Two Car Garage with Separate Utility/Laundry Room. ** Property is much deeper than appears in person, Survey is attached in media
$847,000
95 FIELDSTONE PL Wayne, NJ 07470
- Type:
- Single Family
- Sq.Ft.:
- 1,932
- Status:
- Active
- Beds:
- 3
- Lot size:
- 0.36 Acres
- Baths:
- 2.10
- MLS#:
- 3930795
- Subdivision:
- Black Oak
ADDITIONAL INFORMATION
FINAL & BEST DUE FRIDAY 11/01 AT 2PM! Prepare to be wowed by this stunning Black Oak Split, offering an open concept and custom finishes, and a beautifully manicured exterior featuring stone and vinyl siding. The ground floor welcomes you with a spacious family room just off the foyer accessed by french doors, a powder room, laundry area, and an office/possible 4th bedroom with access to the garage. Office sliders lead to a beautifully manicured yard with a heated in-ground pool and large patio perfect for outdoor entertaining. The main level boasts an impressive open floor plan, complete with a gourmet custom kitchen, dining room, and living room, all enhanced by a striking stone wall and electric fireplace. Upstairs, the second floor offers a serene primary suite with a modern bath, two additional bedrooms, and a main bathroom. The finished basement is designed for recreation, featuring a rec room, dry bar, and media area. Additional highlights include gleaming hardwood floors, multi-zone heating, and a two-car garage. Situated on a large, level, fenced-in lot in a sought-after school district, this home is conveniently close to parks, shopping, and major highways.
- Type:
- Condo
- Sq.Ft.:
- 2,100
- Status:
- Active
- Beds:
- 4
- Lot size:
- 0.09 Acres
- Baths:
- 2.10
- MLS#:
- 3930777
- Subdivision:
- Stonebridge
ADDITIONAL INFORMATION
Highly sought-after townhome located in Stonebridge. This spacious home offers an impressive 4 bedrooms and 2.1 baths, providing ample space for comfortable living. The main level features gorgeous hardwood floors that add an elegant touch to the entire space. Access to the 2-car garage with EV charger on main level. Step into the bright and inviting main flr, where a two-story Living Rm sets an impressive tone. The adjacent Dining Rm complements the open flr plan, creating the perfect setup for entertaining guests. An intimate Family Rm w/gas fireplace leads to the kitchen boasting plenty of cabinetry and pantry, modern stainless-steel appliances, a convenient breakfast bar, and a separate dining nook. Sliders lead from the dining nook to a deck, providing a wonderful spot for outdoor private relaxation overlooking the woods. Moving to the second floor, you'll find the Primary Bedroom Suite, it comes complete with a fitted WIC, en-suite bath w/soaking tub, 2 vanities and a separate stall shower. Three add'l guest rooms, main bath and laundry facilities are also conveniently located on this floor. The updated finished walk-out basement offers a versatile recreational space, perfect for unwinding. An office area provides room for productivity, while storage and utility rooms keep things organized. Sliders open up to a patio, extending the living space outdoors. Don't miss the opportunity to make this exquisite townhome your own. With its spacious layout and desirable location.
$698,000
149 LEVINBERG LN Wayne, NJ 07470
- Type:
- Condo
- Sq.Ft.:
- n/a
- Status:
- Active
- Beds:
- 3
- Baths:
- 2.10
- MLS#:
- 3930657
- Subdivision:
- Grandover Pointe
ADDITIONAL INFORMATION
Welcome to Grandover Pointe, desirable end unit Townhome with beautiful open floor plan and impressive location. Home features: inviting entry foyer to spacious dining room and living room with fireplace. Updated kitchen with stainless steel appliances, granite counters, back splash and a sun filled separate breakfast area. Additional den and powder room. Second floor includes: lovely primary bedroom with tray ceilings, walk in closet, separate sitting area, and full bath with soaking tub & double sinks. Additional 2 large bedrooms, full bathroom and laundry room. Additional attributes include patio for outdoor enjoyment, wonderful options of living based on lifestyle needs, high ceilings, recessed lighting, custom shades & hardwood floors. Great location! Minutes to restaurant, shopping, Trader Joe's, Whole Foods, Public Library, NJ Transit center bus and train center, top rated schools system and close to major highways. Amazing opportunity!
$699,000
4 COUGAR CIR Wayne, NJ 07470
- Type:
- Condo
- Sq.Ft.:
- n/a
- Status:
- Active
- Beds:
- 3
- Lot size:
- 0.11 Acres
- Baths:
- 3.10
- MLS#:
- 3930474
- Subdivision:
- Manitou
ADDITIONAL INFORMATION
Beautifully maintained 3-bedroom, 3.5-bathroom end-unit townhouse in the sought-after Manitou Community. Guests are welcomed into a stunning 2-story entry foyer that flows into the spacious living room, where large windows fill the space with natural light. The formal dining room, adjacent to the living room, provides an inviting space for intimate meals or entertaining. A separate dining area, perfect for everyday meals, leads into the kitchen, which features custom cabinetry, granite countertops, and stainless steel appliances. The nearby family room, complete with a gas fireplace, offers a cozy spot to unwind. Sliding glass doors from both the dining room and separate dining area lead out to the rear deck offering additional entertaining space. A powder room, laundry room, and garage entrance to 2-car attached garage complete the first floor. Upstairs, the primary bedroom suite offers a large closet, dressing area, and en suite. Two additional bedrooms and full bath with a tub/shower complete the second level. The full finished walkout basement provides bonus living space, including a den, home office, kitchen, full bathroom, and utility room. The Manitou Community offers desirable amenities such as a pool, clubhouse, tennis and pickleball courts, and sits on nearly 80 acres of wooded land with a scenic pond. Conveniently located near NYC transportation, shopping, and dining. This townhouse combines comfort and convenience in a picturesque setting.
$579,000
35 MATTHEW RD Wayne, NJ 07470
- Type:
- Condo
- Sq.Ft.:
- n/a
- Status:
- Active
- Beds:
- 3
- Lot size:
- 0.06 Acres
- Baths:
- 2.10
- MLS#:
- 3930415
- Subdivision:
- French Hill Estates
ADDITIONAL INFORMATION
Welcome to this move in ready, freshly painted 3 bedroom, 2.5 bathroom townhouse located in the French Hill Estates of Wayne. Be captivated by the first floor layout which maximizes space creating a seamless flow throughout. The entry foyer opens to a living room with high ceilings, large windows and a wood burning fireplace, offering a cozy atmosphere allowing for lots of natural light. The dining room flows seamlessly off the living room to deliver the perfect setup for entertainment and gatherings. Sliding glass doors lead you to a spacious outdoor rear deck. The eat-in kitchen with custom cabinetry and high-end appliances enhances functionality. Upstairs, you'll find 3 bedrooms and 2 full bathrooms. The primary ensuite features a sizable closet and bathroom, along with bonus space for pampering with a built-in vanity. An attached garage and driveway space add another element of convenience. This property provides everything you need in a townhouse- don't miss out!
$825,000
11 ABERDEEN AVE Wayne, NJ 07470
- Type:
- Single Family
- Sq.Ft.:
- 3,241
- Status:
- Active
- Beds:
- 4
- Lot size:
- 0.34 Acres
- Baths:
- 2.10
- MLS#:
- 3930310
ADDITIONAL INFORMATION
Large & Expanded Bi-Level in move-in condition also perfect for mother-daughter or in-law suite if needed. Large expanded & newer eat-in kitchen with island, breakfast bar, granite countertops, stainless steel appliances & lots of cabinet space. Back door out to deck overlooking the spacious fenced-in back yard with paver patio. Master bedroom with large master bath with jacuzzi tub, stall shower & nice size walk-in closet. The rest of the first floor is comprised of 2 more bedrooms, full bath, living room & dining room. Spacious & expanded lower level has a large family room & another huge room currently being used as a gym, 4th bedroom currently being used as & office, office or storage room, laundry room & 1/2 bath. Nice quiet neighborhood & conveniently located to everything. Sale subject to the owner finding home of choice.
$849,000
521 COLFAX RD Wayne, NJ 07470
- Type:
- Single Family
- Sq.Ft.:
- 2,340
- Status:
- Active
- Beds:
- 3
- Lot size:
- 1.65 Acres
- Baths:
- 2.00
- MLS#:
- 3930110
ADDITIONAL INFORMATION
This unique and beautifully maintained 2/3-bedroom home is designed for comfort and accessibility.Thoughtfully designed with accessibility in mind, including wide doorways,front ramp, and other features to accommodate all mobility needs.Approx. 2340 SF of living space.Offering a range of high-end features perfect for modern living. A cook's dream with three ovens,a spacious center island,ample counter space, and modern cabinetry.With a large sunroom, a chef's kitchen, and a fully finished basement, this home is ready to meet all your lifestyle needs.Enjoy the expansive sunroom, ideal for relaxation,entertainment,or even a bedroom,bathed in natural light.Large backyard(approx. 1.65 acres with possible subdivision)with basketball court and plenty of room for outdoor activities or entertaining. The second floor boasts another sitting room for privacy.Nestled in a quiet and private lot this home is close to local shops,schools,and parks.Easy access to public transportation.

This information is being provided for Consumers’ personal, non-commercial use and may not be used for any purpose other than to identify prospective properties Consumers may be interested in Purchasing. Information deemed reliable but not guaranteed. Copyright © 2024 Garden State Multiple Listing Service, LLC. All rights reserved. Notice: The dissemination of listings on this website does not constitute the consent required by N.J.A.C. 11:5.6.1 (n) for the advertisement of listings exclusively for sale by another broker. Any such consent must be obtained in writing from the listing broker.
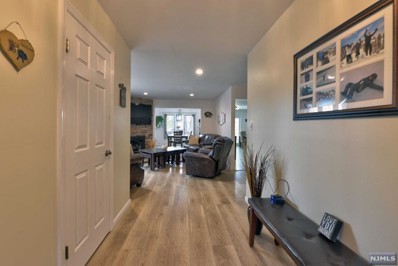
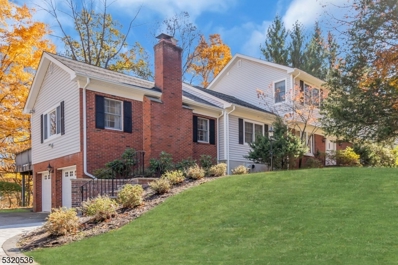
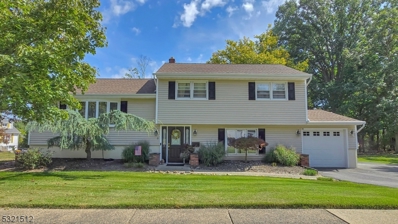
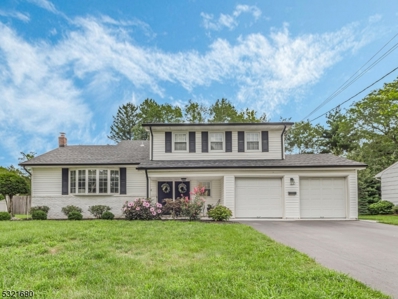
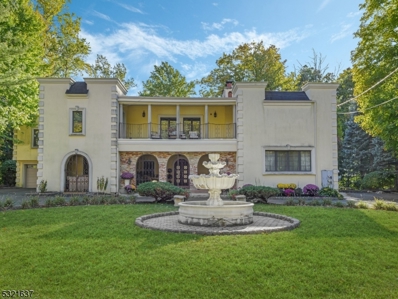
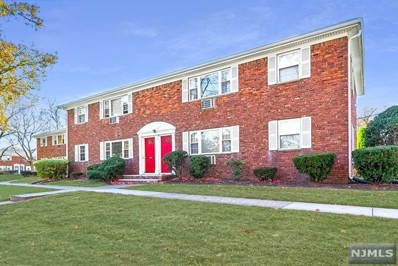
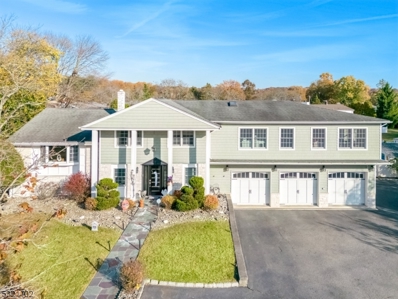
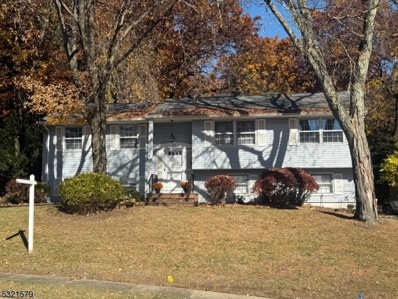
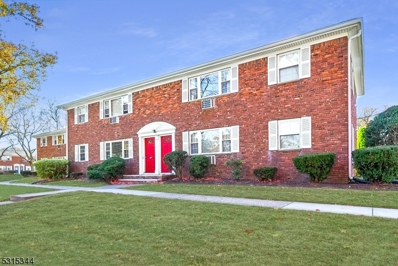
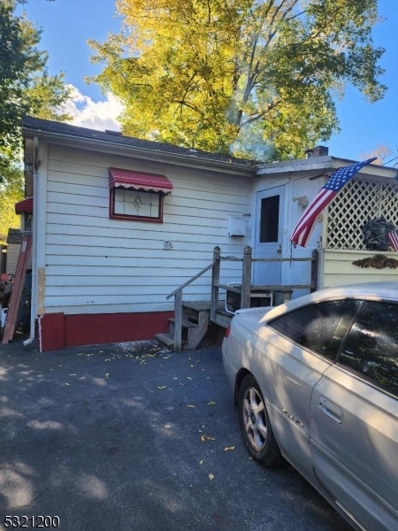
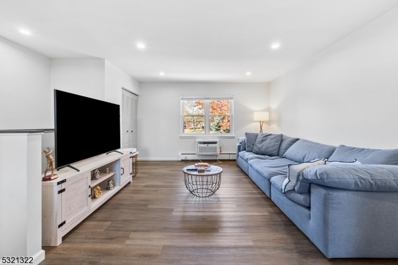
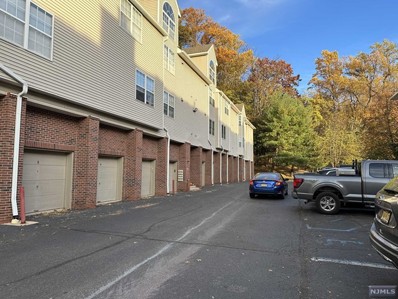
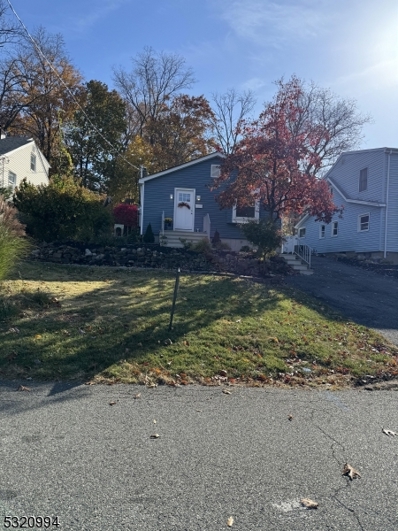
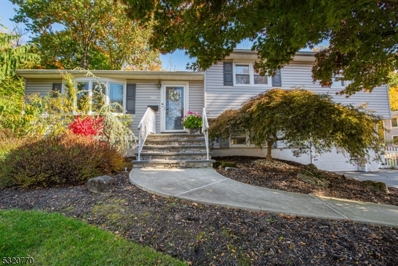
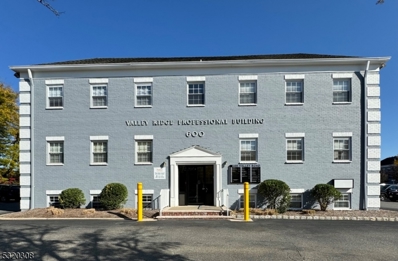
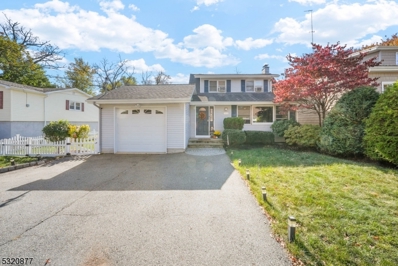
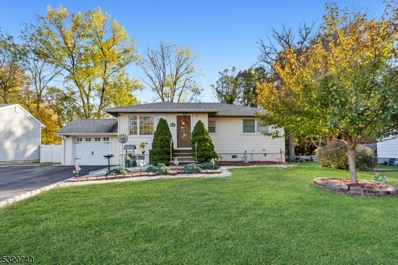
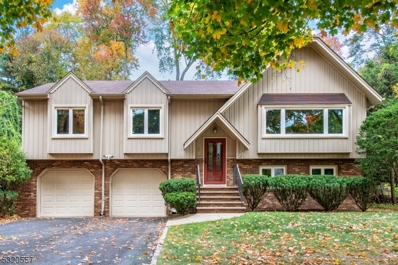
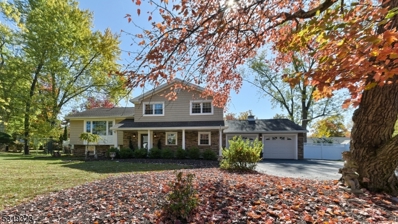
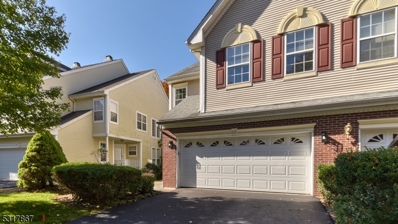
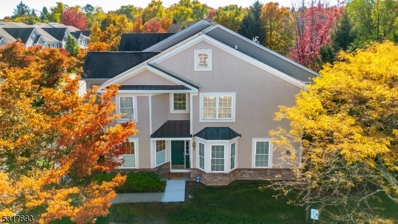
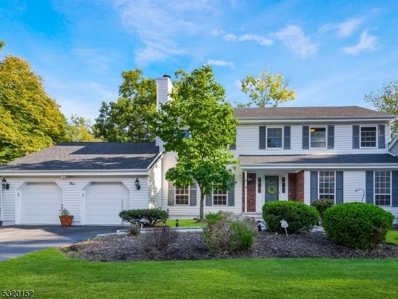
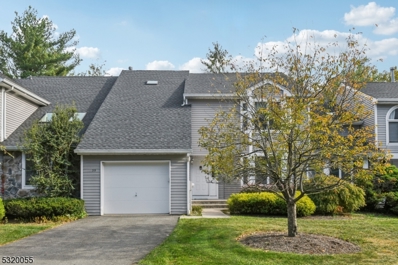
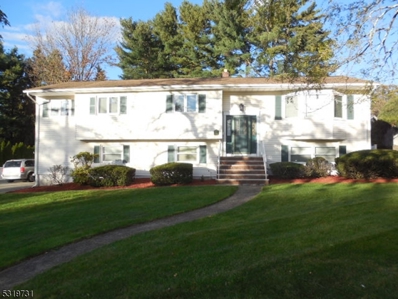
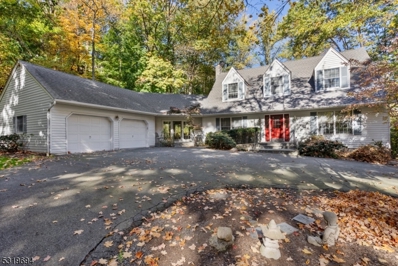
 The data relating to the real estate for sale on this web site comes in part from the Internet Data Exchange Program of NJMLS. Real estate listings held by brokerage firms other than the owner of this site are marked with the Internet Data Exchange logo and information about them includes the name of the listing brokers. Some properties listed with the participating brokers do not appear on this website at the request of the seller. Some properties listing with the participating brokers do not appear on this website at the request of the seller. Listings of brokers that do not participate in Internet Data Exchange do not appear on this website.
The data relating to the real estate for sale on this web site comes in part from the Internet Data Exchange Program of NJMLS. Real estate listings held by brokerage firms other than the owner of this site are marked with the Internet Data Exchange logo and information about them includes the name of the listing brokers. Some properties listed with the participating brokers do not appear on this website at the request of the seller. Some properties listing with the participating brokers do not appear on this website at the request of the seller. Listings of brokers that do not participate in Internet Data Exchange do not appear on this website.