Upper Saddle River NJ Homes for Rent
ADDITIONAL INFORMATION
Located with easy access to the clubhouse and amenities, this Dansfield features an open concept floorplan perfect for entertaining with a great room, dining area, kitchen and breakfast area. Prepping meals is a breeze with a large kitchen island and generous counter space. The breakfast area slider door opens to a large rear deck. Enjoy cozy winter nights in front of your great room fireplace. Upstairs, the primary suite includes a spacious walk-in closet and en-suite bath with an oversized shower and double vanity. Also featured on this level are two additional bedrooms, a full bath and laundry room. The lower level offers a finished recreation room with an adjacent powder room. Enjoy the ease of community living with resort-style amenities. Designer appointed interior finishes included.
ADDITIONAL INFORMATION
The Briercliff is perfect for working from home with an office located on the main living level. The open concept floor plan provides ample space for entertaining with a deck off the main dining area. The Briercliff showcases the kitchen with a large center island. Upstairs, the primary bedroom suite features an expansive walk-in closet and luxurious shower. On this level are 2 additional bedrooms, a hall bath and large laundry room. The lower level finished recreation room makes for the ideal work or play space.
ADDITIONAL INFORMATION
MOVE-IN READY! The Carlough home is all about convenience, accessibility and natural light! The included elevator and open concept floor plan make this home easily accessible and the ideal space for entertaining. The great room is the perfect setting for relaxation with abundant natural light and a gas fireplace. Prepping meals is a breeze in the kitchen with a large island, ample counter space and large walk-in pantry. The Carlough's primary bedroom suite features an oversized walk-in closet and luxurious bath. The bedroom level is complimented by 2 secondary bedrooms, a shared hall bath and laundry. The finished lower level is ideal for a home theatre or workspace.
$2,399,000
30 SUNFLOWER DR Upper Saddle River, NJ 07458
- Type:
- Single Family
- Sq.Ft.:
- n/a
- Status:
- Active
- Beds:
- 5
- Lot size:
- 1.09 Acres
- Baths:
- 5.00
- MLS#:
- 3913370
ADDITIONAL INFORMATION
Discover the epitome of suburban luxury in this stunning colonial-style Lenard home nestled in prestigious Upper Saddle River. Boasting 5 bedrooms & 5 full baths, this residence offers unparalleled comfort & elegance. Upon entry, you are greeted by a grand marble foyer leading to expansive living spaces adorned with exquisite finishes & meticulous craftsmanship. The gourmet kitchen is a chef's delight, featuring Miele & Wolf appliances, granite countertops, radiant heated floors & a center island perfect for culinary creations. Entertain in the formal dining room or gather in the great room, adorned by a custom stone wall fireplace. The finished basement provides additional space for recreation. Retreat to the luxurious primary suite with a spa-like bath. Four additional bedrooms ensure plenty of room for loved ones. Outside, enjoy the lush landscaping & peaceful surroundings on your private grounds & an in-ground heated gunite pool. Additional amenities include a newer roof & renovated bath with GD Porcelain sinks, radiant heated floors, Venetian plaster double vanity & automated skylights. With a 3-car garage providing ample parking & storage. Located just minutes from NYC-bound transportation, major thoroughfares & renowned schools, this home offers tranquility & accessibility in one of Bergen County's most coveted neighborhoods. Don't miss the opportunity to own this extraordinary residence where sophistication & comfort converge in perfect harmony.
ADDITIONAL INFORMATION
Move in, Add on, or Build! Ranch w/Open Floor Plan in Upscale, Tranquil area with very HIGH SURROUNDING VALUES set on a bit of a knoll! Fabulous Restaurant Style Kitchen includes: VIKING DOUBLE OVEN + 6 BURNER VIKING RANGE w/Grill/POT FILLER,SS Hood, VIKING FRIDGE,VIKING D/W,Double SS Sink & LG MIC w/abundant dark wood cabinetry, granite countertops & subway tile backsplash with access to large pavered patio and deep, multi-level grassy backyard! Large LR w/Fpl open to DR, immaculate Hardwood Floors, updated Onyx baths, finished grade level basement w/Pergo-type flooring, recreation area, a full bath, laundry and entry to the 2 car garage. New Septic ('23) & Super Low taxes!! Can accommodate a quick close! Hurry!!
$3,700,000
70 OAK Drive Upper Saddle River, NJ 07458
ADDITIONAL INFORMATION
Magnificent custom built manor must be seen to appreciate quality & workmanship. Built by current owners, designed by renowned architect Zampolin, this spectacular masterpiece boasts top-of-the-line materials & crasftmanship throughout w/spectacular floorplan & over 11,000 sq ft of living on all 3 levels! 2 sty foyer w/custom painted barrel ceiling, private office w/exquisite built-in woodwork, Gourmet Salerno kitchen w/dbl island,dbl pantries,Wolf/Sub-zero applnces, 2 Miele DW,butler's pantry to lrg DR. 1st flr guest BR,FB, mudrm w/lrg WIC/built-in & back stair. 5 ensuite BRs on 2nd flr w/WICs incl lux primary suite w/sit rm/fpl,balcony,2 walk-in closets,spa-like private FB. Fin LL,theater,wine rm,gym,Den/egress win,FB. Vacation in your own backyard oasis,heated guinite pool w/spa/waterfall. Outdoor covered patio w/fpl overlooking serene backyard paradise.Outdoor kit, 60" Viking grill. Lush landscaping for ultimate privacy.Steel beams,generator,3 1/2 car Garage. Too much to list!
ADDITIONAL INFORMATION
This magnificent, fully renovated 5-bedroom, 4-bathroom home is situated in one of Upper Saddle River's most desirable cul-de-sacs. The grand foyer leads into a large formal dining room, a spacious family room, and a living room with a cathedral ceiling and fireplace. The stunning kitchen features quartz countertops and a center island, complemented by a spacious eat-in area overlooking the multi-level deck and backyard with a massive inground pool, making it perfect for entertaining. The main floor includes one bedroom and a full bathroom. Upstairs, the second floor offers a master bedroom with a master bath and walk-in closet, along with three additional bedrooms and a full bathroom. The fully finished basement with a full bath provides extra living space. The property also boasts a two-car garage with double capacity and a large driveway. This truly extraordinary home is an absolute must-see!
ADDITIONAL INFORMATION
Step into this Mediterranean Tuscan-style oasis where timeless elegance meets modern comfort. This 4-bed, 3.5-bath home boasts stucco walls, wrought iron accents, and terracotta tiles. The main floor features a cozy living room with a fireplace and a traditional kitchen. Downstairs, enjoy a spacious game room with a bar, an additional bedroom with a full bath, and a recreation area. Upstairs, the main bedroom offers a jacuzzi and full bath, accompanied by two large bedrooms. Outside, terraces, and a courtyard with an outdoor grill kitchen overlook a serene fountain. A landscaped yard with specimen trees leads to a shed, perfect for an office or gym. A full-house gas generator, metal roof, and many other amenities make this home so special. Bring your creative ideas to this home located in a sought-after award-winning school district! Experience Spanish-style living at its finest in this enchanting home.
ADDITIONAL INFORMATION
ONE OF A KIND UNIQUE PROPERTY - STONE COLONIAL WITH OLD WORLD CHARM HARDWOOD FLOORS, 8 yr old central air and 2 yr old water heater plus 3 AUXILIARY BUILDINGS SOME DATING BACK TO THE 1800'S. 2 LARGE BARNS 1 WITH SLIDING TRACK DOOR AND ANOTHER USED AS A 3 CAR GARAGE PLUS AN OFFICE - ENDLESS POSSIBILITIES! THERE IS ALSO A SHED AND A WORKSHOP - LOVELY PATHS AND STONE WALLS ADD TO THE PEACEFUL SETTING - LET YOUR IMAGINATION SOAR ON 1.04 ACRE. THIS CHARMING DREAM HOME AND PROPERTY IS BEING SOLD "AS IS".
ADDITIONAL INFORMATION
This location offers nearby access to the Clubhouse and amenities in addition to a rear deck and patio facing woods! The Briercliff is perfect for working from home with an office located on the main living level. The open concept floor plan provides ample space for entertaining with a deck off the main dining area. The Briercliff showcases the kitchen with a large center island. Upstairs, the primary bedroom suite features an expansive walk-in closet and luxurious shower. On this level are 2 additional bedrooms, a hall bath and large laundry room. The lower level finished recreation room makes for the ideal work or play space. Personalize this home by selecting your interior finishes from our NJ Design Studio.
ADDITIONAL INFORMATION
Build Your Dream!! Private Acre in Multi-Million $$ Neighborhood! Level. Wooded. Beautiful. Set in Prestigious Desirable Town with Excellent School System. Subdivision required, Seller will provide Buyer with credit up to $35,000 upon successful Sub-Division at closing. Survey is of entire 2 Acre Parcel, private rear acre is for sale. Picturesque and Charming yet near All Major Highways, Parks, Shops and NYC Trans. Create your perfection! Won't last!
ADDITIONAL INFORMATION
This End-Unit Dansfield features an open concept floorplan perfect for entertaining with a great room, dining area, kitchen and breakfast area. Prepping meals is a breeze with a large kitchen island and generous counter space. The breakfast area slider door opens to a large rear deck. Enjoy cozy winter nights in front of your great room fireplace. Upstairs, the primary suite includes a spacious walk-in closet and en-suite bath with an oversized shower and double vanity. Also featured on this level are two additional bedrooms, a full bath and laundry room. The lower level offers a finished walk-out recreation room with an adjacent powder room perfect for a media room, play room or work space. Enjoy the ease of community living with resort-style amenities.

This information is being provided for Consumers’ personal, non-commercial use and may not be used for any purpose other than to identify prospective properties Consumers may be interested in Purchasing. Information deemed reliable but not guaranteed. Copyright © 2024 Garden State Multiple Listing Service, LLC. All rights reserved. Notice: The dissemination of listings on this website does not constitute the consent required by N.J.A.C. 11:5.6.1 (n) for the advertisement of listings exclusively for sale by another broker. Any such consent must be obtained in writing from the listing broker.
Upper Saddle River Real Estate
The median home value in Upper Saddle River, NJ is $1,234,388. This is higher than the county median home value of $607,200. The national median home value is $338,100. The average price of homes sold in Upper Saddle River, NJ is $1,234,388. Approximately 87.15% of Upper Saddle River homes are owned, compared to 10.46% rented, while 2.39% are vacant. Upper Saddle River real estate listings include condos, townhomes, and single family homes for sale. Commercial properties are also available. If you see a property you’re interested in, contact a Upper Saddle River real estate agent to arrange a tour today!
Upper Saddle River, New Jersey has a population of 8,352. Upper Saddle River is more family-centric than the surrounding county with 49.46% of the households containing married families with children. The county average for households married with children is 35.18%.
The median household income in Upper Saddle River, New Jersey is $220,068. The median household income for the surrounding county is $109,497 compared to the national median of $69,021. The median age of people living in Upper Saddle River is 42.1 years.
Upper Saddle River Weather
The average high temperature in July is 81.1 degrees, with an average low temperature in January of 16.5 degrees. The average rainfall is approximately 49.4 inches per year, with 24.8 inches of snow per year.


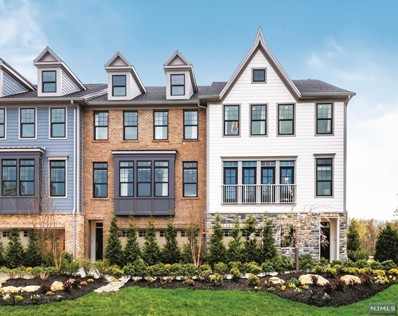

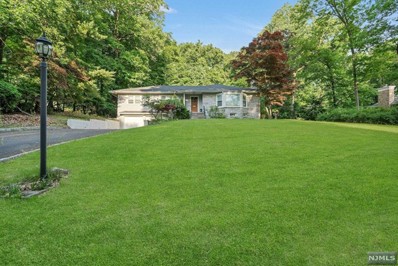

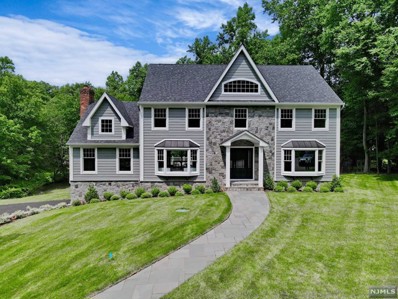
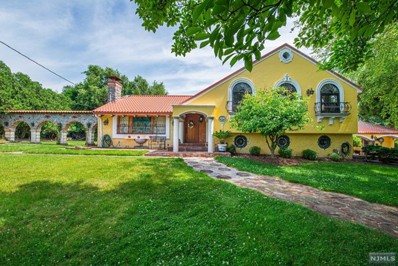

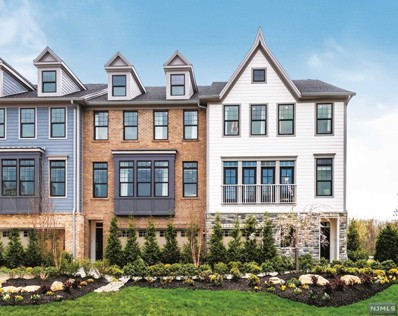
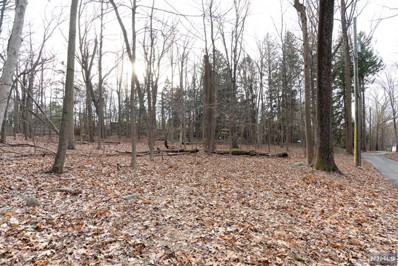
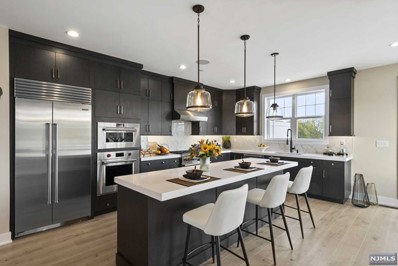
 The data relating to the real estate for sale on this web site comes in part from the Internet Data Exchange Program of NJMLS. Real estate listings held by brokerage firms other than the owner of this site are marked with the Internet Data Exchange logo and information about them includes the name of the listing brokers. Some properties listed with the participating brokers do not appear on this website at the request of the seller. Some properties listing with the participating brokers do not appear on this website at the request of the seller. Listings of brokers that do not participate in Internet Data Exchange do not appear on this website.
The data relating to the real estate for sale on this web site comes in part from the Internet Data Exchange Program of NJMLS. Real estate listings held by brokerage firms other than the owner of this site are marked with the Internet Data Exchange logo and information about them includes the name of the listing brokers. Some properties listed with the participating brokers do not appear on this website at the request of the seller. Some properties listing with the participating brokers do not appear on this website at the request of the seller. Listings of brokers that do not participate in Internet Data Exchange do not appear on this website.