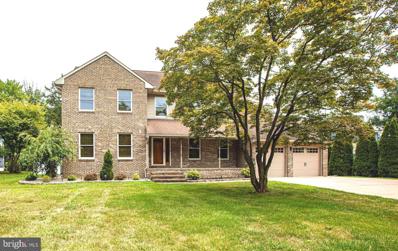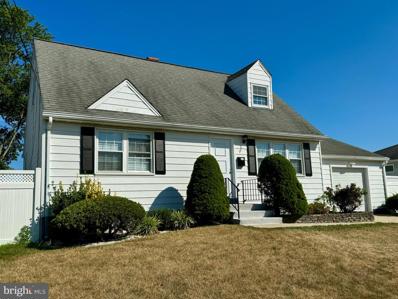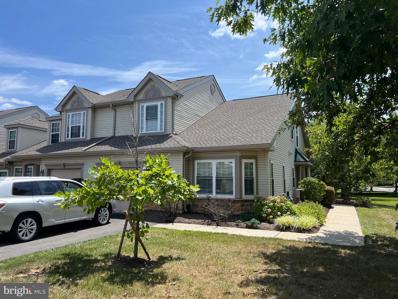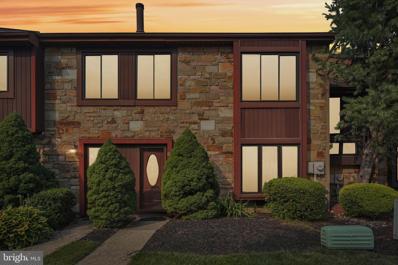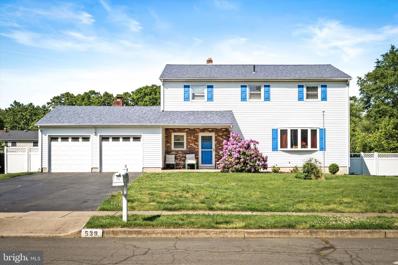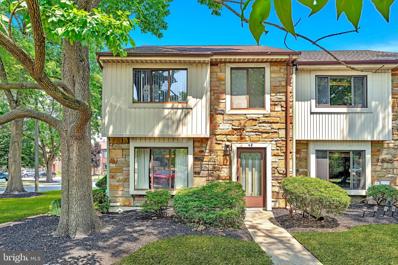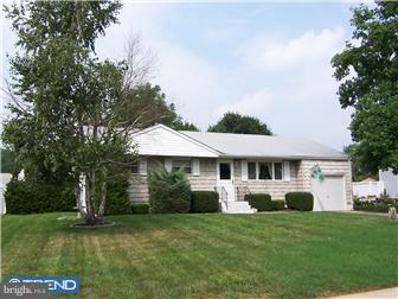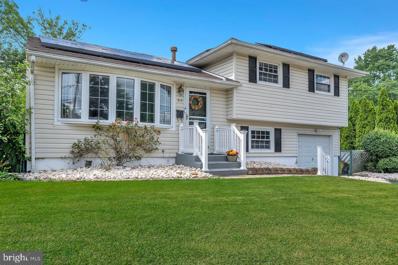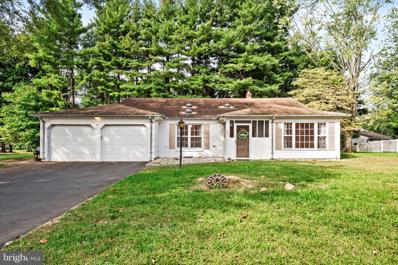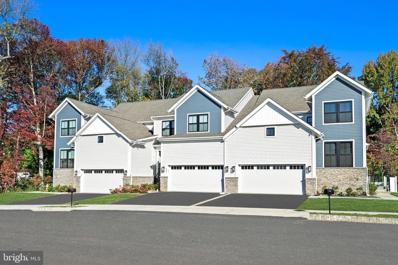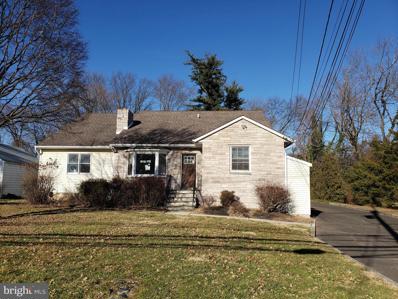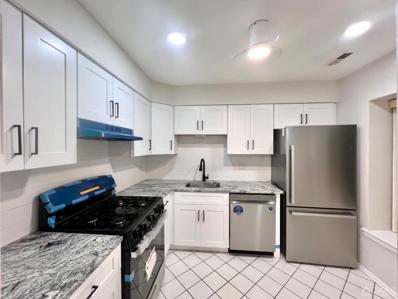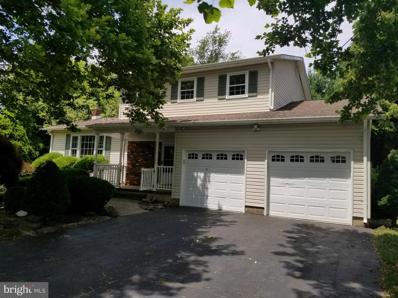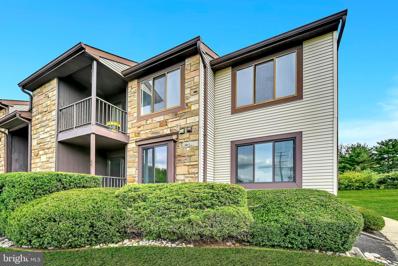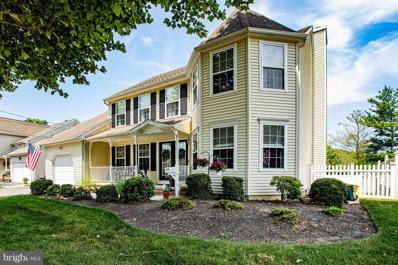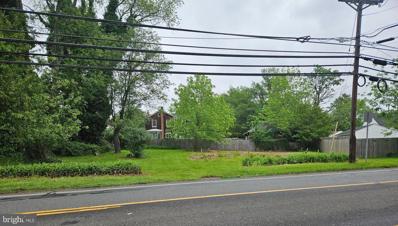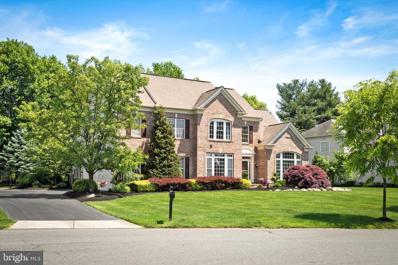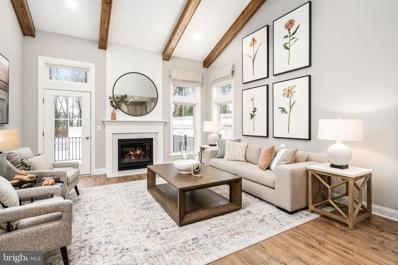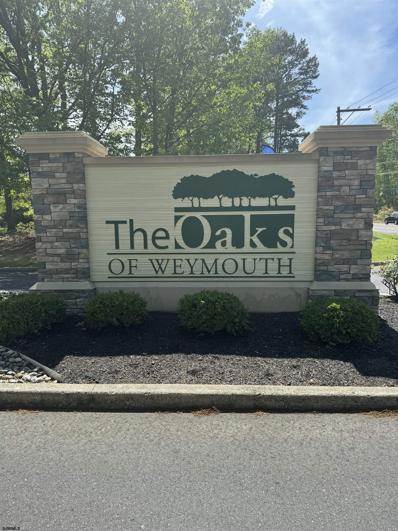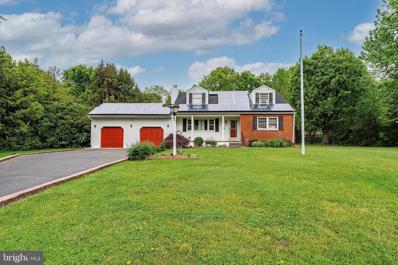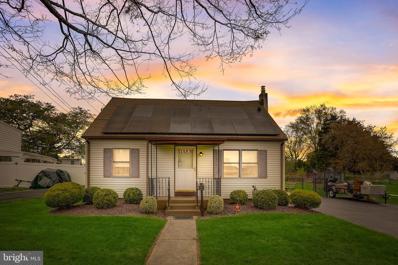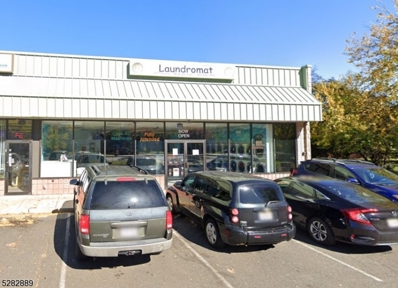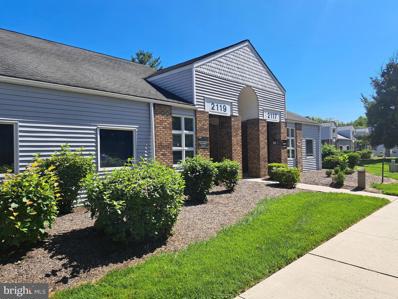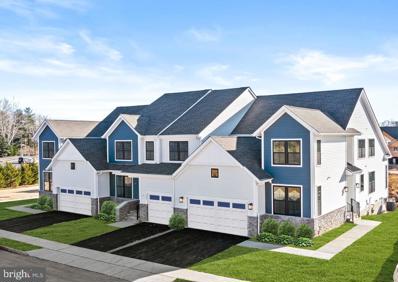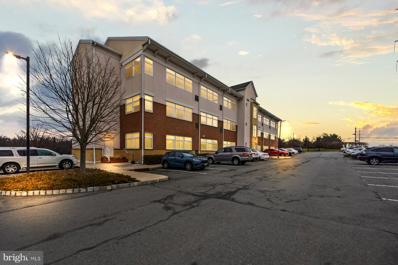Trenton NJ Homes for Rent
$769,000
50 Hughes Drive Hamilton, NJ 08690
- Type:
- Single Family
- Sq.Ft.:
- 3,274
- Status:
- Active
- Beds:
- 4
- Lot size:
- 0.35 Acres
- Year built:
- 1995
- Baths:
- 3.00
- MLS#:
- NJME2046878
- Subdivision:
- Hamilton Square
ADDITIONAL INFORMATION
COME AND SEE!!! COME AND SEE!!!! THIS CUSTOM BUILT 4 BEDROOM 2.5 BATH QUALITY CONSTRUCTION COLONIAL IN THE DESIRABLE HAMILTON SQUARE NEIGHBORHOOD. YOUR DREAM HOME! NO OTHER ONE LIKE THIS COME AND SEE THE DETAILS! From the moment you step into the foyer you will see the 4 feet wide Staircase leading to the 2nd floor. You will also find a Large Living Room and Formal Dining Room. Through the hallway is an amazing Gourmet Kitchen with Custom Oak Cabinets, Corian Countertops and Backsplash with a good sized Dining area combined with a great Family Room, a gas fireplace that can be removed and easily converted to wood burning . The 12' sliding doors give you easy access to the exterior covered patio, perfect for entertaining with beautiful backyard views, on this level you will also find 1/2 bath and laundry room to finish the main level. This home was built with the best materials and attention to detail including: Grade A lumber and plywood (not particle board), Anderson windows, Hunter ceiling fans, Solid Wood Doors, Underground Wires for PSE&G, Verizon and Optimum. Hardwood and Tile Flooring and carpet. A Separate staircase from the kitchen leads to the oversized Primary Bedroom Suite on the second floor, this primary offers a large bathroom, separate soaking tub and walk- in custom made shower with top of the line Granite, double sinks and closets. You will also find 3 great sized additional Bedrooms with large closets and a large full bathroom completes the second level. This home offers 2 separate staircases with added access from the garage for your convenience to this immense basement that was build with 2 extra course of block to give it more headroom (endless possibilities), a small safe in the wall, and pipe in wall to run wire from basement to third floor for easy finishing. A Natural gas line runs on the porch by the kitchen for outdoor grilling. Professional exterior ornamental landscaping of blooming plants and trees add beautiful curb appeal inviting you into this wonderful home that is ready for you to call your own. Ideally located to enjoy walks and the beauty of neighboring Sayen Park, Steinert School, plus easy commuting to Hamilton Train Station, Rts.195, 295,NJTP & Rt 1 as well as nearby restaurants, stores & malls.
$479,500
7 Brandywine Way Hamilton, NJ 08690
- Type:
- Single Family
- Sq.Ft.:
- n/a
- Status:
- Active
- Beds:
- 3
- Lot size:
- 0.19 Acres
- Year built:
- 1958
- Baths:
- 2.00
- MLS#:
- NJME2046800
- Subdivision:
- Langtree
ADDITIONAL INFORMATION
Fully remodeled Hamilton Township cape ready for its new owner. As soon as you enter the home you are instantly greeted by light colored refinished hardwood floors, and light wall colors. The kitchen is brand new and features white cabinets, solid surface countertops, tiled floor and backsplash. The appliances are all stainless steel along with the under mounted kitchen sink. Upstairs is a master suite to die for featuring a nice size bedroom, full bath with stand up shower stall, tiled floor, new and modern fixtures. The basement has a semi finished room that would be perfect for a gym, home office or play room but still leaves plenty of room for all of your storage needs. There is an oversized garage perfect to house all your projects. All this sits on an oversized fully fenced in yard with a sprinkler system.
$409,900
2 Brecht Hamilton, NJ 08690
- Type:
- Townhouse
- Sq.Ft.:
- 2,031
- Status:
- Active
- Beds:
- 2
- Lot size:
- 0.08 Acres
- Year built:
- 1999
- Baths:
- 3.00
- MLS#:
- NJME2044138
- Subdivision:
- Villages At Hamilt
ADDITIONAL INFORMATION
This 2-bedroom plus loft, 2.5 bath corner-lot townhouse has been updated for its new owners. Property has all new Energy Star appliances (range, refrigerator, dishwasher, clothes washer and dryer). All first floor rooms have been freshly painted with the kitchen cabinets also freshly updated with a new modern look painted in Sage Green, new granite counter-tops and flooring. New LED lighting has been installed throughout. All repairs called for in the Sellerâs 3rd-party Home Inspection have been made and this attractive home is ready to move in for a comfortable, energy efficient, life in an age-restricted 55+ community that has plenty to offer the new owners. This property has been financed through the NJHMFAâs Foreclosure Intervention Program which was established to help make bank foreclosed properties available to buyers whose income is at or below 120% of the Area Median Income, which in Mercer County is $155,040 annually from all income sources. Seller cannot sign a Contract of Sale with an interested buyer until all income documentation has been provided and the Income Certification form available in the documents section of the MLS is completed. Buyer signed Income Certification with supporting documents must accompany Offer to be considered. Seller will accept offers until the midnight, Sunday, August 4th. Highest Offeror will be notified Monday August 5th and Income documents will be forwarded to the NJHMFA for review and approval. After approval, Seller will sign Contract of Sale and begin the process to prepare for closing,
$364,900
32 Topaz Lane Hamilton, NJ 08690
- Type:
- Single Family
- Sq.Ft.:
- 1,400
- Status:
- Active
- Beds:
- 3
- Lot size:
- 0.03 Acres
- Year built:
- 1983
- Baths:
- 2.00
- MLS#:
- NJME2046140
- Subdivision:
- Abbott Commons
ADDITIONAL INFORMATION
Welcome to this charming 3-bedroom, 1.5-bath property nestled in a tranquil community. The first floor greets you with a spacious living & dining room. The updated kitchen boasts stunning custom tile flooring and bespoke cabinetry, seamlessly flowing into a cozy dining area complete with a convenient half bath. Upstairs, you'll discover three comfortable bedrooms, each offering ample closet space and natural light and equipped with ceiling fans for optimal comfort and custom shelving in the closets. The full bath on this level is both functional and stylish, featuring custom tile and cabinetry work. The dedicated laundry area adds an extra layer of convenience to your daily routine. Step outside to enjoy the expansive backyard, an ideal space for relaxation. The property also includes two dedicated parking spaces, ensuring easy access and convenience. Located in a prime spot, this home offers the perfect blend of peace and accessibility. With convenient nearby amenities, a short walk to Veterans Park, and excellent schools, this area offers a wonderful environment for families or anyone seeking to settle in a welcoming neighborhood. Don't miss out on the opportunity to make this lovely house your new home!
$575,000
539 Flock Road Hamilton, NJ 08690
- Type:
- Single Family
- Sq.Ft.:
- 2,296
- Status:
- Active
- Beds:
- 4
- Lot size:
- 0.35 Acres
- Year built:
- 1980
- Baths:
- 3.00
- MLS#:
- NJME2045972
- Subdivision:
- Crestwood
ADDITIONAL INFORMATION
Welcome home to this beautifully maintained Colonial located in the highly sought after Hamilton Square neighborhood of Crestwood. Spacious and thoughtfully designed, this home boasts four generously sized bedrooms and two and a half bathrooms, providing ample space for comfortable living and entertaining. Upon entering, you are greeted with a large foyer complete with a powder room, laundry room, and access to the two car garage. The formal living room leads you to the nicely sized dining room. The kitchen has been thoughtfully upgraded with newer countertops and stainless steel appliances, connecting to the spacious family room which overlooks the large fully fenced in backyard. The upper level features an oversized primary suite with a full bathroom and ample closet space. In addition, this level offers 3 nicely sized bedrooms and an additional full bathroom. The full basement provides a clean storage space or is ready to be finished to your liking. Also featured is the newer roof and HVAC system. With convenient access to major highways and public transportation, commuting to work or nearby amenities is effortless. Whether you're searching for your dream family home or an investment opportunity in a thriving community, this home offers the perfect combination of style, comfort, and convenience. Schedule your private showing today and experience the charm and convenience this home has to offer.
$369,000
48 Topaz Lane Hamilton, NJ 08690
- Type:
- Townhouse
- Sq.Ft.:
- 1,400
- Status:
- Active
- Beds:
- 3
- Lot size:
- 0.04 Acres
- Year built:
- 1983
- Baths:
- 3.00
- MLS#:
- NJME2046164
- Subdivision:
- Abbott Commons
ADDITIONAL INFORMATION
Do Not Wait to see this fantastic 3 bed 2.5 bath home in the Abbott Commons community in Hamilton Square. Your main floor includes new laminate flooring, a large living room and dining room, an eat-in kitchen with island, half bath, and access to your deck, with a huge open space behind it. Upstairs to the 2nd floor includes your master bedroom with master bath, 2 additional bedrooms, a 2nd full bath and pull down stairs, attic access for storage. You additionally have a community pool with seating, tables, and plenty of open space that is fully fenced for safety and privacy. You are a short distance from Veterans Park: A large park offering sports fields, walking trails, and playgrounds. It's perfect for outdoor activities and family outings. Hamilton Square features a range of dining options, from casual cafes to fine dining restaurants. Additionally, you are a short drive to Sayen House and Gardens: A beautiful botanical garden with walking paths, ponds, and a historic house. It's a serene place for a stroll and to enjoy nature. Also a short drive to Mercer County Park: This park offers extensive recreational facilities, including boating, fishing, hiking, and sports fields. Another local favorite is Grounds For Sculpture: A unique 42-acre sculpture park and museum, offering a blend of contemporary art and nature and the famous Rats restaurant. Just a few minutes to Rt 295, 195, and the NJ Turnpike.
- Type:
- Single Family
- Sq.Ft.:
- 1,211
- Status:
- Active
- Beds:
- 4
- Lot size:
- 0.2 Acres
- Year built:
- 1964
- Baths:
- 1.00
- MLS#:
- NJME2046302
- Subdivision:
- Langtree
ADDITIONAL INFORMATION
Welcome to 852 Estates Blvd, a beautifully maintained ranch home in the sought-after Steinert school district. Located near Langtree Elementary, Veterans Park, RWJ Hospital, and Steinert High, with easy access to major highways, this home is perfect for convenient living. Inside, enjoy a spacious living room and a large updated eat-in kitchen with modern Pergo flooring, and 4 bedrooms. Additional features include central air, a full basement, hardwood floors, and plush carpeting. Don't miss the chance to make 852 Estates Blvd your new home today.
$429,900
80 Gary Drive Hamilton, NJ 08690
- Type:
- Single Family
- Sq.Ft.:
- 1,460
- Status:
- Active
- Beds:
- 3
- Lot size:
- 0.18 Acres
- Year built:
- 1960
- Baths:
- 2.00
- MLS#:
- NJME2046088
- Subdivision:
- Langtree
ADDITIONAL INFORMATION
Welcome to this inviting 3-bedroom (plus den), 2-full-bathroom split-level home located in the sought-after Langtree neighborhood of Hamilton. This lovely residence offers a perfect blend of comfort and functionality across its thoughtfully designed layout. On the main level, you'll find a spacious living room bathed in natural light from a large window, creating a warm and welcoming atmosphere. The private dining room is ideal for family gatherings and entertaining, while the kitchen provides both convenience and efficiency for everyday living. The lower level enhances the home with a full bath, an additional room that can serve as an office or den, and a bright and airy sunroom offering a serene space to relax and unwind. Upstairs, you'll discover three generously sized bedrooms, each with ample closet space, ensuring plenty of room for all your needs. A second full bathroom on this level adds to the home's functionality and convenience. The fully fenced backyard is a standout feature, offering a large grassy area perfect for outdoor activities and gatherings. A shed provides additional storage space for all your gardening tools and outdoor equipment. Donât miss your chance to make this your new home. Book your appointment today!
$472,000
835 Hughes Drive Hamilton, NJ 08690
- Type:
- Single Family
- Sq.Ft.:
- 1,778
- Status:
- Active
- Beds:
- 3
- Lot size:
- 0.36 Acres
- Year built:
- 1977
- Baths:
- 2.00
- MLS#:
- NJME2045918
- Subdivision:
- University Heights
ADDITIONAL INFORMATION
Good energy and good vibes abound in this bright and cheery 3 bedroom 1.5 bath in desirable University Heights. Enter through a welcoming new screened-in front porch into this uniquely charming home that has new vinyl flooring throughout the main floor and new carpet in bedrooms and new custom tile in the bathrooms. 3 new skylights offer extra natural light to the main floor which has plenty of room for entertaining in the living room, dining room and den (that could easily convert to another bedroom) Large galley eat-in-kitchen has new cooktop, new faucet, and new sliding door that leads to a private outside patio and huge side yard . The full bathroom has custom tile and both bathrooms have new toilets and new faucets. In addition to the 2-car attached garage, the driveway fits 4 cars. Schedule your showing todayâ¦this is one home you do not want to miss!
- Type:
- Single Family
- Sq.Ft.:
- 2,466
- Status:
- Active
- Beds:
- 3
- Lot size:
- 0.08 Acres
- Baths:
- 3.00
- MLS#:
- NJME2046024
- Subdivision:
- Vintage At Hamilton
ADDITIONAL INFORMATION
New Construction! The Dolcetto is an interior townhome unit at Vintage at Hamilton, a 55+ community of luxury town homes and duplexes. Features include 3 BR, 2.5 BA, 2 car garage and full basement. Price includes builder added options/upgrades and may increase as builder adds additional options/upgrades as construction progresses. See sales manager for complete details. Community will feature clubhouse, outdoor pool and more (community amenities are not yet complete) 122 total homes in community. Photo is of a similar building, not the unit listed , unit listed is to be built! All Options and Upgrades have been selected in this home.
$495,000
1650 Route 33 Hamilton, NJ 08690
- Type:
- Office
- Sq.Ft.:
- 2,200
- Status:
- Active
- Beds:
- n/a
- Lot size:
- 0.41 Acres
- Year built:
- 1955
- Baths:
- MLS#:
- NJME2045878
ADDITIONAL INFORMATION
Great Investment Opportunity and/or For Owner-User. Fully Renovated Professional Space with Flexible Configuration and Floorplan. Excellent Location on Route 33 with Multiple Use Possibilities Including: Office, Professional, Personal Business Services, Yoga Studio. Renovated in 2022. The Flexible Configuration Allows for One Total Office Suite of 2,200 Sq Ft or Two Separate Office Suites from 900 to 1300 Sq Ft, Each with Its Own Separate Entrance. Two Bathrooms, One is ADA. Kitchen/Break Room Area. The 1300 Sq FT Space was Just Vacated By Tenant Relocating to Another State. The 900 Sq Ft Space is Currently Leased. The Rear Entrance has a Ramp. Located on Route 33 in Close Proximity to Hamilton Plaza Shopping Center, Close to Route 130 and Interstate 195.
$339,000
Topaz Lane Hamilton, NJ 08690
- Type:
- Townhouse
- Sq.Ft.:
- 1,199
- Status:
- Active
- Beds:
- 2
- Lot size:
- 0.03 Acres
- Year built:
- 1983
- Baths:
- 1.50
- MLS#:
- 2500469R
ADDITIONAL INFORMATION
It's North east facing Totally renovated 2 bed 2 bath townhouse with new kitchen , new granite, new appliances , new furnace , new water heater , new main bathroom, new lights and new paint. It's in premium Abbott Commons Community . Home is beautifully updated . Laundry included in unit. Central heating and cooling The unit includes two assigned parking spots and private back fence yard with storage. Community has Pool and club. 5 mile to train station
- Type:
- Single Family
- Sq.Ft.:
- 1,987
- Status:
- Active
- Beds:
- 3
- Lot size:
- 0.35 Acres
- Year built:
- 1977
- Baths:
- 2.00
- MLS#:
- NJME2045732
- Subdivision:
- Golden Crest
ADDITIONAL INFORMATION
PRICED TO SELL!! Amazing Colonial on Quiet Cul-De-Sac Street in Great Neighborhood Surrounded by Larger Homes. Open Floor Plan w/Pristine Hardwood Floors on Both Levels in Every Room. Updated Kitchen w/Granite Countertops, Tile Backsplash, Center Island, High End Whirlpool Stainless Steel Appliances and Hanging Light Fixtures. Light & Bright Living Room w/Bay Window. Sunken Dining Room. Huge Family Room w/Crown Molding, Ceiling Fan/Light and Sliders to Backyard. 1st Floor Laundry Room w/Built In Closets and Access to Outside. Remodeled Powder Room. Three Upstairs Bedrooms w/Large Closets. Main Bathroom w/Ceramic Tile Floor, Marble Vanity and Jetted Tub/Shower. Partially Finished Basement Ideal for Rec Room w/Lots of Storage Space. Great Curb Appeal w/Accent Brick Front and Rocking Chair Front Porch. Two Portions of Exterior Deck Perfect for Casual Relaxing and Entertaining. Meticulously Landscaped Grounds. Fenced In Backyard w/Storage Shed on Over 1/3 an Acre of Property. Two Car Attached Garage w/Openers and High Ceilings. Forced Hot Air Heating and Central Air Cooling w/Additional Attic Fan. Public Water & Sewer. Not Far from Hamilton Train Station. A True Value!!
$279,990
41 Bozarth Ct Hamilton, NJ 08690
- Type:
- Single Family
- Sq.Ft.:
- 923
- Status:
- Active
- Beds:
- 2
- Lot size:
- 0.01 Acres
- Year built:
- 1984
- Baths:
- 1.00
- MLS#:
- NJME2045530
- Subdivision:
- Abbott Commons
ADDITIONAL INFORMATION
Beautifully updated second-floor end unit apartment in Abbott Commons. This two-bedroom unit features a renovated interior, a prime Hamilton East location, and community amenities. The apartment includes a full bathroom, a modern kitchen with stainless steel appliances, a dining area, and an open living space. As an end unit on the second floor, it boasts plenty of natural light and a private balcony. The community offers a pool, sports court, ample parking, and easy access to Veterans Memorial Park for exploring trails and nature. Convenient for commuting and located within the prestigious Hamilton East (Steinert) School District.
$660,000
174 Acres Drive Hamilton, NJ 08690
- Type:
- Single Family
- Sq.Ft.:
- 2,514
- Status:
- Active
- Beds:
- 4
- Lot size:
- 0.16 Acres
- Year built:
- 2001
- Baths:
- 3.00
- MLS#:
- NJME2045140
- Subdivision:
- Hamilton Square
ADDITIONAL INFORMATION
Welcome home to this spacious Colonial style home located in Hamilton Square. It features 4 bedrooms and 2 1/2 baths. The kitchen with stainless appliances and an island is open to the family room. There is a formal dining room and a family room/office as well. The lower level is graced with beautiful hardwood floors. There is a second staircase from the bedrooms taking you down into the kitchen. The fenced in backyard offers a patio and plenty of space to enjoy the outdoors.
$60,000
1462 Route 33 Hamilton, NJ 08690
- Type:
- Land
- Sq.Ft.:
- n/a
- Status:
- Active
- Beds:
- n/a
- Lot size:
- 0.3 Acres
- Baths:
- MLS#:
- NJME2043512
ADDITIONAL INFORMATION
102 x 130 Vacant Lot. Flat level at road grade. Great Location.
$1,525,000
18 Blyman Robbinsville, NJ 08690
- Type:
- Single Family
- Sq.Ft.:
- 6,171
- Status:
- Active
- Beds:
- 4
- Lot size:
- 0.47 Acres
- Year built:
- 2006
- Baths:
- 4.00
- MLS#:
- NJME2043500
- Subdivision:
- Combs Farm
ADDITIONAL INFORMATION
Experience luxurious living in this stunning 6200sqft brick-front 4-bedroom, 3.5-bath, 3 car side-entry garage home nestled in the highly sought-after Combs Farm Community. Just steps away from a 5-kilometer cross-country course that leads to nearby middle and high schools, this epic residence offers elegance, comfort, and an ideal setting for both entertaining and relaxation. Set on a premium cul-de-sac lot, this home boasts 360-degree mature landscaping with paver walkways and a patio system. The outdoor Isokern fireplace, crafted from Icelandic pumice stone, creates an enchanting living space perfect for gatherings. Upon entry, you're welcomed by a grand two-story foyer with a sweeping open staircase, custom trim, and beautiful hardwood floors. The spacious home office features glass French doors, floor-to-ceiling windows, and upgraded trim with wainscoting and crown molding. The living room continues the theme of luxury with a custom trim package, vaulted ceiling, and a floor-to-ceiling Palladian window that bathes the space in natural light. The dining area, adjacent to an oversized coffee bar with custom cabinetry, leads to a gourmet kitchen designed for culinary enthusiasts. This bright and inviting space includes professional-grade stainless steel appliances, a Sub-Zero beverage fridge, Wolf stove and hood, double oven, and wine cooler. The two-story family room, featuring stunning full-size windows and a double-sided gas fireplace with a custom mantel, is perfect for cozy gatherings. A step-down sunroom with floor-to-ceiling windows, double glass French doors, and gleaming hardwood floors offers breathtaking views and an ideal space for relaxation or entertaining. The second staircase leads to the upper-level bedroom suites. The primary suite features a tray ceiling, generous walk-in closets, and a spa-like main bath with a vaulted ceiling, custom walk-in shower with a seat, granite double sinks, and a corner oversize soaking tub. Additional suites include a princess suite and Jack and Jill bedrooms, each with private access to upgraded bathrooms. The custom 2000 sq ft finished basement is perfect for entertaining, complete with 10-foot ceilings, oversized solid barn doors, and Procore flooring throughout. A custom bar and gas Touchstone fireplace with upgraded Genstone are complemented by procured Ambrosia Maple from Willard Brothers. An additional room offers versatility for an exercise space or guest accommodations. This home is a true gem, offering luxury, comfort, and style. With its unique features and prime location, it won't last long on the market. Schedule an appointment today to experience this exceptional property for yourself!
- Type:
- Townhouse
- Sq.Ft.:
- 2,471
- Status:
- Active
- Beds:
- 3
- Lot size:
- 0.11 Acres
- Year built:
- 2024
- Baths:
- 3.00
- MLS#:
- NJME2043614
- Subdivision:
- Vintage At Hamilton
ADDITIONAL INFORMATION
New Construction! This Barolo is an end unit in Vintage at Hamilton, a 55+ community of luxury town homes and duplexes. Features include 3 BR, 2.5 BA, 2 car garage and full basement. Community will feature clubhouse, outdoor pool and more (community amenities are not yet complete) 122 total homes in community. This home listed is to be built. Buyer can still choose most options and upgrades depending on contract date. Price may increase as builder adds options and upgrades as construction progresses. PHOTOS SHOWN ARE OF OUR FURNISHED BAROLO MODEL AND SHOWS OPTIONS AND UPGRADES AS WELL AS DECORATOR FEATURES. Model is available for tours. Ask about the Quick Delivery Homes. Please stop at the sales center located at 5 Sportsman Blvd. for additional information.
- Type:
- Mobile Home
- Sq.Ft.:
- n/a
- Status:
- Active
- Beds:
- 2
- Year built:
- 2005
- Baths:
- 2.00
- MLS#:
- 585178
- Subdivision:
- Oaks
ADDITIONAL INFORMATION
Welcome to 21 Sycamore lane at The Oaks Of Weymouth a 55+ Community that offers a resort lifestyle in a natural setting known as the Pinelands Preserve , surrounded by acres of prestine forests. This community is only 18 miles from the excitement of Atlantic City, Casinos shows and restaurants, and major shopping, also just a short drive to the beautiful New Jersey beaches. THE OAKS offers a private recreational center & club house with an array of amenities and activities right in the community from swimming, tennis , pickleball, cards, and billards. This charming 2 bedroom 2 bath home offers 1600 sq feet of comfortable living space including a Large Master bedroom with large walk in closet and spacious on suite bathroom. A large open floor plan living room, formal dining room with vaulted ceilings and a huge eat in kitchen with plenty of cabinets for storage. Large Florida room for enjoying the outdoors. This is a must see !! The Oaks !! Don't wait till its too late
- Type:
- Single Family
- Sq.Ft.:
- 2,018
- Status:
- Active
- Beds:
- 4
- Lot size:
- 0.7 Acres
- Year built:
- 1965
- Baths:
- 3.00
- MLS#:
- NJME2042710
- Subdivision:
- None Available
ADDITIONAL INFORMATION
Price Reduction! Welcome to this charming cape cod nestled in a desirable and serene neighborhood in Robbinsville, New Jersey. Boasting four bedrooms and three full bathrooms, this residence offers both comfort and functionality. Conveniently located just minutes away from Mercer County Park and Mercer County Community College, outdoor recreation and educational opportunities are at your fingertips. Step inside to discover two bedrooms and a full bathroom on the main floor. Adjacent to the kitchen is the dining room, which opens up to the front living room. There is a large great room, with vaulted ceilings, off of the dining room, ideal for hosting gatherings and making memories with loved ones. (The great room is 16 x 26 giving an additional 416 sq ft of living space ) Extend your entertainment space outdoors onto the freshly painted, large deck, overlooking the expansive backyard. Upstairs, the master bedroom awaits, complete with its own full bathroom featuring a large walk-in shower and ample closet space. An additional bedroom and full bathroom complete the second level, offering privacy and comfort for family and guests. The full height basement, though unfinished, has been waterproofed with French drains and professionally painted, presenting endless possibilities for customization and expansion. Recent upgrades include a brand-new roof, ensuring peace of mind for years to come. This home is equipped with paid-for solar panels, with 7 years remaining on the warranty. Enjoy the added benefit of receiving $3,800 annually for the next two years from the solar panel system, boasting a robust 19-kilowatt capacity. Home is coming with a one year home warranty. With proximity to local amenities such as the high school, Hamilton Train Station, and Route 33, this property offers convenience without sacrificing tranquility. Don't miss the opportunity to make this your dream home in Robbinsville. Schedule your showing today!
$419,995
20 Maguire Road Hamilton, NJ 08690
- Type:
- Single Family
- Sq.Ft.:
- 1,136
- Status:
- Active
- Beds:
- 3
- Lot size:
- 0.17 Acres
- Year built:
- 1950
- Baths:
- 1.00
- MLS#:
- NJME2041478
- Subdivision:
- Hamilton Square
ADDITIONAL INFORMATION
This charming Cape-style home offers three bedrooms and one bath, with a cozy living room, kitchen/dining area, bonus room, and a full basement for added space. Outside, you'll find a spacious fenced-in backyard, ideal for hosting outdoor gatherings. The third bedroom, serving as a versatile bonus room, is located upstairs and features wall-to-wall carpeting, making it suitable for a home office or additional living space. Notable features of this home include an owner-owned solar-powered system which provides an average SREC payment of $90 per month, an automatic transfer generator, and a recently installed central air conditioning unit, providing year-round comfort. All underground utilities to house have been updated. Inside, the home boasts a well-maintained two-zone hot-water baseboard heating system with a gas-fired boiler, an updated bathroom, and a kitchen equipped with granite countertops, new sink, under cabinet lighting, refrigerator, dishwasher, stove, new laminate flooring, and Pella windows. A dining area bay window offers a picturesque view of the backyard, while hardwood floors grace the rest of the first floor, complemented by Anderson windows. Convenience features include a washer and dryer conveniently located in the basement, a recently added covered rear entrance landing and steps, and a 14â x 30â detached garage with office space for extra storage. Situated near shopping centers and major highways, and zoned for Hamilton public schools, this home offers both comfort and convenience. Additionally, it comes with a snow thrower and LP grill for added convenience.
ADDITIONAL INFORMATION
Laundromat set up for 80 units. New equipment is required. There is a 25,000 Key Money required for this unit.
$330,000
2119 Klockner Hamilton, NJ 08690
- Type:
- Office
- Sq.Ft.:
- 1,400
- Status:
- Active
- Beds:
- n/a
- Year built:
- 1988
- Baths:
- MLS#:
- NJME2041508
- Subdivision:
- Hamilton Area
ADDITIONAL INFORMATION
Come see this clean and bright office space, located in desirable Hamilton and surrounded by other medical and professional offices, Updated large waiting room along with several recently reinvented office/exam rooms makes this a must see.
- Type:
- Single Family
- Sq.Ft.:
- 2,420
- Status:
- Active
- Beds:
- 3
- Lot size:
- 0.08 Acres
- Year built:
- 2023
- Baths:
- 3.00
- MLS#:
- NJME2041348
- Subdivision:
- Vintage At Hamilton
ADDITIONAL INFORMATION
THE COMMUNITY IS LOCATED IN HAMILTON TWP. MERCER COUNTY, NJ SPECIAL INCENTIVE PRICING! The Asti is an interior townhome unit at Vintage at Hamilton, a 55+ community of luxury town homes and duplexes. Features include 3 BR, 2.5 BA, 1st floor study, spacious 2nd floor loft, 1 car garage and full 9' basement. This home is TO BE BUILT! The buyer will have options available to them for selection and to upgrade. See sales manager for complete details. Upgrades can increase the sale price. Anticipated completion is April 2025. Community will feature clubhouse, outdoor pool and more (community amenities are not yet complete) 122 total homes in community. Sales office open 11am-5pm Friday - Tuesday. Photo is of a similar building, not the unit listed and is virtually altered to show garage doors and landscaping. Our sales office and model homes are located at 5 Sportsman Blvd, Hamilton, NJ, please stop here for tours.
- Type:
- Office
- Sq.Ft.:
- 2,176
- Status:
- Active
- Beds:
- n/a
- Lot size:
- 4.01 Acres
- Year built:
- 1950
- Baths:
- 1.00
- MLS#:
- NJME2039072
ADDITIONAL INFORMATION
Welcome to the Yorkshire building in Hamilton, where a tremendous opportunity awaits you! This modern medical/professional complex offers ample parking and boasts a prime location just minutes from NJTPK, Route 295, and Route 195, providing convenient access to much of NJ and Eastern PA. Building amenities include security cameras, elevators, signage, and common area bathrooms. The available suite, previously used by a physical therapist, is perfect for medical or professional purposes and features a spacious waiting room, consultation office, multiple large exam rooms, a large open area ideal for physical therapy or workstations, a private restroom, two entrances, ADA compliance with elevator access, perimeter windows, and abundant natural light on the 3rd floor. Don't miss out on this outstanding chance to elevate your professional aspirations. Call us today to arrange a showing and witness the potential of this magnificent office space in person. Your journey to success starts here in the Yorkshire building.
© BRIGHT, All Rights Reserved - The data relating to real estate for sale on this website appears in part through the BRIGHT Internet Data Exchange program, a voluntary cooperative exchange of property listing data between licensed real estate brokerage firms in which Xome Inc. participates, and is provided by BRIGHT through a licensing agreement. Some real estate firms do not participate in IDX and their listings do not appear on this website. Some properties listed with participating firms do not appear on this website at the request of the seller. The information provided by this website is for the personal, non-commercial use of consumers and may not be used for any purpose other than to identify prospective properties consumers may be interested in purchasing. Some properties which appear for sale on this website may no longer be available because they are under contract, have Closed or are no longer being offered for sale. Home sale information is not to be construed as an appraisal and may not be used as such for any purpose. BRIGHT MLS is a provider of home sale information and has compiled content from various sources. Some properties represented may not have actually sold due to reporting errors.

The data relating to real estate for sale on this web-site comes in part from the Internet Listing Display database of the CENTRAL JERSEY MULTIPLE LISTING SYSTEM. Real estate listings held by brokerage firms other than Xome are marked with the ILD logo. The CENTRAL JERSEY MULTIPLE LISTING SYSTEM does not warrant the accuracy, quality, reliability, suitability, completeness, usefulness or effectiveness of any information provided. The information being provided is for consumers' personal, non-commercial use and may not be used for any purpose other than to identify properties the consumer may be interested in purchasing or renting. Copyright 2024, CENTRAL JERSEY MULTIPLE LISTING SYSTEM. All Rights reserved. The CENTRAL JERSEY MULTIPLE LISTING SYSTEM retains all rights, title and interest in and to its trademarks, service marks and copyrighted material.

The data relating to real estate for sale on this web site comes in part from the Broker Reciprocity Program of the South Jersey Shore Regional Multiple Listing Service. Real Estate listings held by brokerage firms other than Xome are marked with the Broker Reciprocity logo or the Broker Reciprocity thumbnail logo (a little black house) and detailed information about them includes the name of the listing brokers. The broker providing these data believes them to be correct, but advises interested parties to confirm them before relying on them in a purchase decision. Copyright 2024 South Jersey Shore Regional Multiple Listing Service. All rights reserved.

This information is being provided for Consumers’ personal, non-commercial use and may not be used for any purpose other than to identify prospective properties Consumers may be interested in Purchasing. Information deemed reliable but not guaranteed. Copyright © 2024 Garden State Multiple Listing Service, LLC. All rights reserved. Notice: The dissemination of listings on this website does not constitute the consent required by N.J.A.C. 11:5.6.1 (n) for the advertisement of listings exclusively for sale by another broker. Any such consent must be obtained in writing from the listing broker.
Trenton Real Estate
The median home value in Trenton, NJ is $289,400. This is higher than the county median home value of $243,600. The national median home value is $219,700. The average price of homes sold in Trenton, NJ is $289,400. Approximately 92.63% of Trenton homes are owned, compared to 3.21% rented, while 4.16% are vacant. Trenton real estate listings include condos, townhomes, and single family homes for sale. Commercial properties are also available. If you see a property you’re interested in, contact a Trenton real estate agent to arrange a tour today!
Trenton, New Jersey 08690 has a population of 12,877. Trenton 08690 is less family-centric than the surrounding county with 31.05% of the households containing married families with children. The county average for households married with children is 33.48%.
The median household income in Trenton, New Jersey 08690 is $110,814. The median household income for the surrounding county is $77,027 compared to the national median of $57,652. The median age of people living in Trenton 08690 is 44.6 years.
Trenton Weather
The average high temperature in July is 85.5 degrees, with an average low temperature in January of 22.7 degrees. The average rainfall is approximately 48 inches per year, with 22.2 inches of snow per year.
