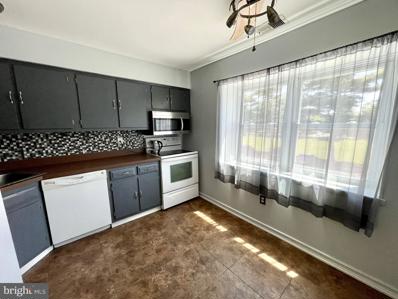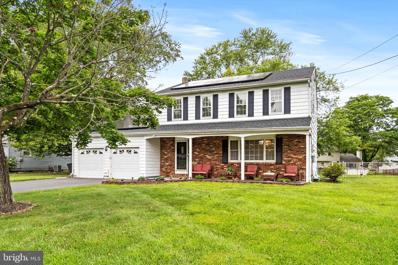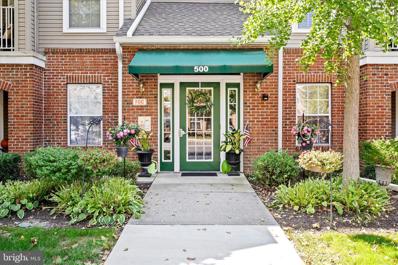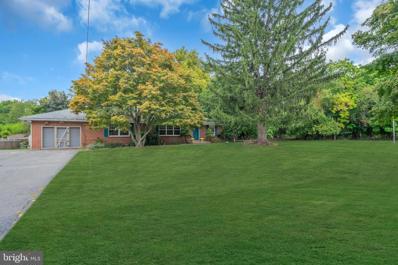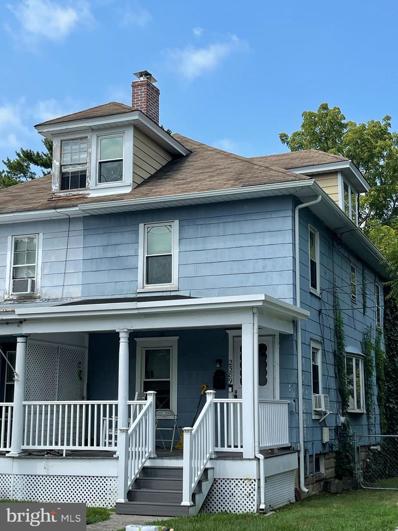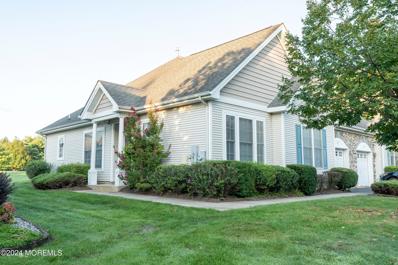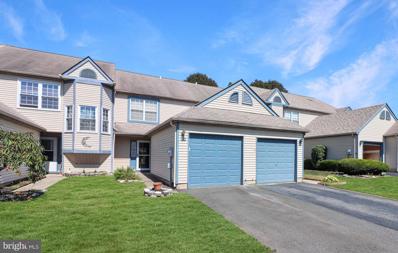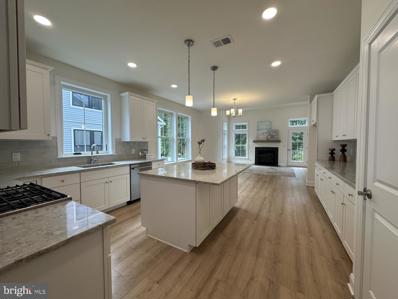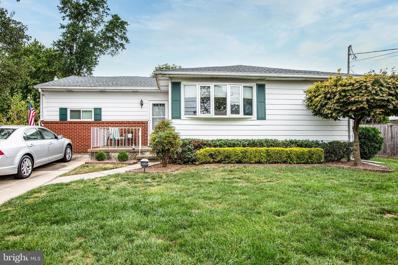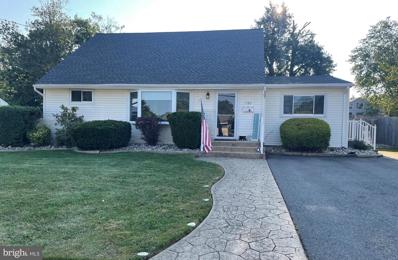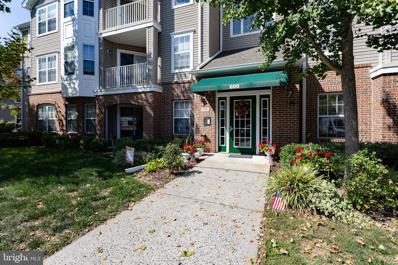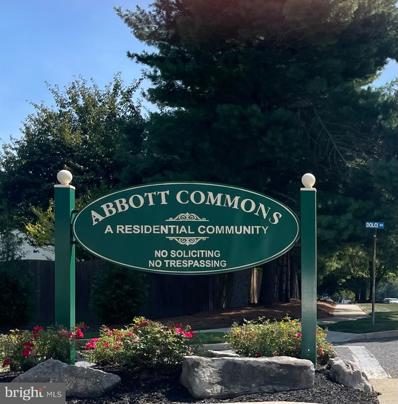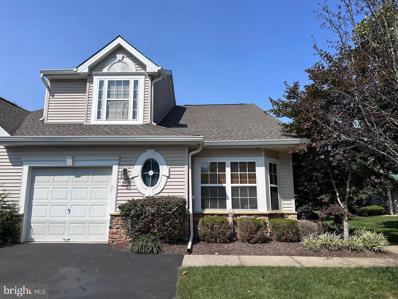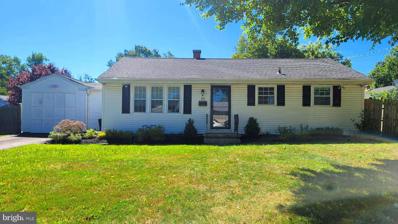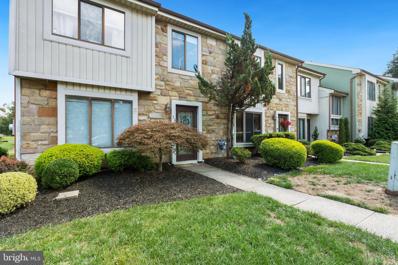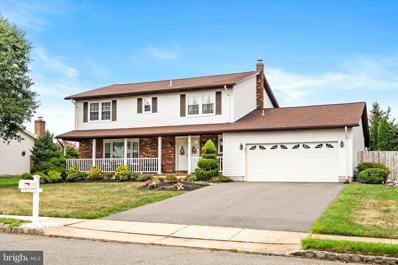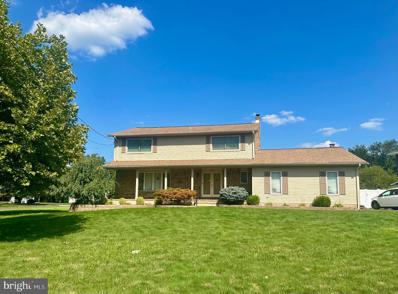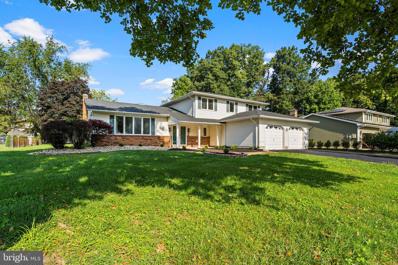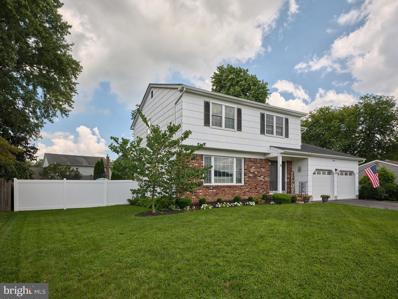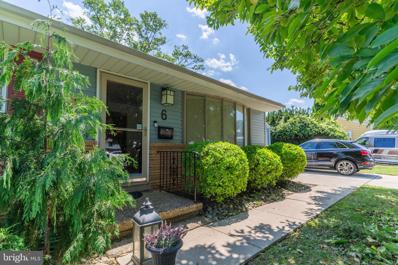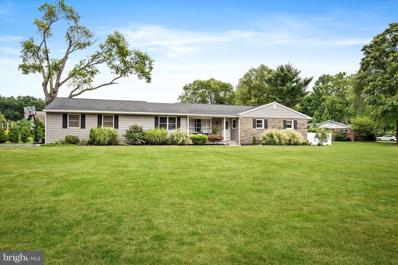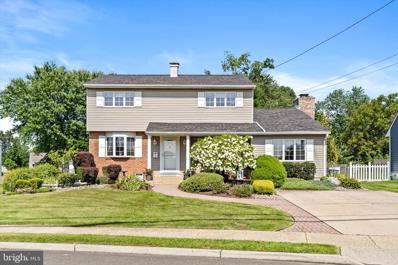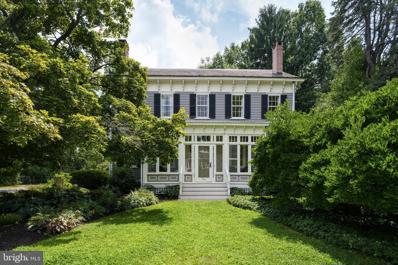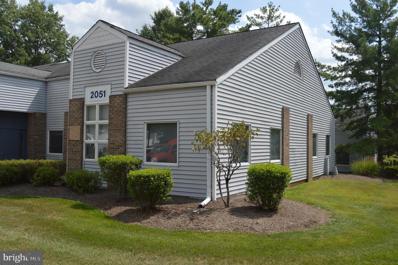Trenton NJ Homes for Rent
The median home value in Trenton, NJ is $220,000.
This is
lower than
the county median home value of $243,600.
The national median home value is $219,700.
The average price of homes sold in Trenton, NJ is $220,000.
Approximately 29.2% of Trenton homes are owned,
compared to 49.19% rented, while
21.61% are vacant.
Trenton real estate listings include condos, townhomes, and single family homes for sale.
Commercial properties are also available.
If you see a property you’re interested in, contact a Trenton real estate agent to arrange a tour today!
$260,000
2004 Silver Court Hamilton, NJ 08690
- Type:
- Single Family
- Sq.Ft.:
- 1,000
- Status:
- NEW LISTING
- Beds:
- 2
- Year built:
- 1981
- Baths:
- 1.00
- MLS#:
- NJME2049238
- Subdivision:
- Grandville Arms
ADDITIONAL INFORMATION
Renovated 2nd Floor unit with 2 bedrooms, one bath, dining room, living room and eat-in kitchen. There is a first floor entry with a coat closet. Unit features a serene and private setting, with a view of the woods from the back. Grandville Arms has a laundry facility available and an additional storage unit in the basement per unit. The HOA Fee includes heat, water, lawn maintenance, snow removal and trash pick-up.
$334,900
7 Topaz Lane Hamilton, NJ 08690
- Type:
- Single Family
- Sq.Ft.:
- 1,199
- Status:
- NEW LISTING
- Beds:
- 2
- Lot size:
- 0.03 Acres
- Year built:
- 1983
- Baths:
- 2.00
- MLS#:
- NJME2049192
- Subdivision:
- Abbott Commons
ADDITIONAL INFORMATION
Nestled in the charming community of Abbott Commons, just a stoneâs throw from Veterans Park, this delightful townhome offers cozy living with 2 bedrooms and 1.5 baths. The first floor features a spacious, L-shaped living and dining area, perfect for family gatherings and holiday celebrations. The kitchen is ideal for a small bistro table, with a window seat providing extra seating. A remodeled powder room (2015) completes the first floor. The split staircase to the second floor has a large window on the landing, which floods the space with natural light. Upstairs, the master and second bedrooms boast wooden floors. The full bath, renovated in 2018, is accessible from both the master bedroom and the hallway. Conveniently, the washer and dryer are located on the second floor, making laundry day a breeze. Outside, you can enjoy sunny days on your patio, installed in 2019, with a shed for additional outdoor storage. Recent updates include a new roof, gutters, and downspouts (2021), a repaired and painted shed (2024), and a brand new heat pump (2024) for efficient heating and cooling. Other updates include a renovated main bath (2018), new washer and dryer (2019), a new hot water heater (2017), a replaced patio door (2019), and new carpeting (2020). An added plus is that the community pool is only a 3 minute walk away. This sweet townhome in a great location is truly move in ready for the next owner to enjoy! Pictures coming soon.
$580,000
537 Mercer Street Hamilton, NJ 08690
- Type:
- Single Family
- Sq.Ft.:
- 2,080
- Status:
- NEW LISTING
- Beds:
- 4
- Lot size:
- 0.4 Acres
- Year built:
- 1972
- Baths:
- 3.00
- MLS#:
- NJME2048234
- Subdivision:
- None Available
ADDITIONAL INFORMATION
As the golden rays of the morning sun dance across the manicured lawn, 537 Mercer Street stands proudly, its traditional brick façade and pristine white siding beckoning you home. The charming front porch, framed by elegant shutters, seems to whisper tales of lazy Sunday afternoons and warm family gatherings. Step inside, and you're immediately embraced by an airy foyer that opens into a living room straight out of a dream. Sunlight streams through large windows, casting a warm glow on the beautiful chandelier that hangs like a sparkling crown above. Just beyond, the lovely dining room awaits, its bay window offering a picturesque view of the outside world. Can you picture it? Your loved ones gathered around the table, sharing laughter and creating memories that will last a lifetime. The kitchen, oh, the kitchen! It's truly the heart of this home, a masterpiece of design with its coved windows and neutral palette. Imagine yourself preparing gourmet meals in this culinary haven, surrounded by gleaming white cabinets and state-of-the-art stainless-steel appliances. The gold accents add a touch of luxury that will make you feel like royalty every time you reach for a snack. Nestled beside is the convenient dining area, ready for family breakfast, homework time or cozy conversations. As the day winds down, retreat to the cozy family room. The gorgeous stone fireplace stands ready to warm your toes on chilly evenings, while the nearby door to the backyard tempts you with promises of starlit nights and Fall breezes. Speaking of the backyard â prepare to be amazed! This outdoor oasis is an entertainer's paradise, complete with an above-ground pool that's practically begging for pool parties and barbecues. The expansive lawn provides ample space for yard games and family fun, while the shed tucked away in the corner stands ready to house all your outdoor essentials. As night falls, ascend to the upper level where comfortable bedrooms await, promising restful nights and peaceful mornings. The large full bath on this floor ensures that there's plenty of space for everyone to prepare for their day. Located in a prime spot for commuters and conveniently close to shopping, 537 Mercer Street offers the perfect blend of comfort, luxury, and practicality. With its solar panels providing energy efficiency and a two-car garage for added convenience, this home is truly a cut above the rest. Don't let this extraordinary opportunity slip through your fingers! Remember, a house this special won't stay on the market for long!
$300,000
513 Mowat Circle Hamilton, NJ 08690
- Type:
- Single Family
- Sq.Ft.:
- 1,402
- Status:
- NEW LISTING
- Beds:
- 2
- Year built:
- 2001
- Baths:
- 2.00
- MLS#:
- NJME2048284
- Subdivision:
- Woodlands At Hamilto
ADDITIONAL INFORMATION
MAIN FLOOR KENSINGTON MODEL THAT FACES WOODS in The Woodlands, a 55+ Community. Unit features Entrance Foyer with 2 closets. Large bright open concept Living Room/Dining Room. Kitchen with breakfast nook and Patio door leading to the patio. Bonus is Den/Office off of the Kitchen. Master Bedroom has large walk-in closet with custom shelving and drawers and full Bath. Laundry Room with added cabinets and shelving. Second Bedroom and full Bath on opposite end of the Unit. 2 linen closets. Large bright unit with plenty of storage and closet space. Multiple rooms with wooded views. Southern Exposure. Newer HVAC. Easy access to major highways, shopping, train.
- Type:
- Single Family
- Sq.Ft.:
- 2,025
- Status:
- NEW LISTING
- Beds:
- 3
- Lot size:
- 2.56 Acres
- Year built:
- 1952
- Baths:
- 1.00
- MLS#:
- NJME2049010
- Subdivision:
- None Available
ADDITIONAL INFORMATION
Located in the Steinert school district, this ranch, situated on 2.55 acres, offers over 2,000 sq. ft. of very comfortable living space. Everything has been freshly painted, welcome to an inviting living room with a decorative fireplace, surrounded by built-in shelving. A palatial kitchen is central to this home with a large center island, recessed lighting throughout, plenty of cabinet and storage space and granite counters. This beautiful area opens to a very large dining area and sunken family room with wood burning stove. Master bedroom is off the kitchen, with two closets. A wonderful mudroom is off the kitchen as well and leads to the attached garage. Rounding out this main level are two well-proportioned bedrooms on the other side of the home and a full bath. Lower-level basement offers plenty of storage and room for entertainment. Sliding glass doors from the family room lead to a generous deck that overlooks a very private park-like setting.
- Type:
- Twin Home
- Sq.Ft.:
- 1,140
- Status:
- NEW LISTING
- Beds:
- 2
- Lot size:
- 0.15 Acres
- Year built:
- 1900
- Baths:
- 1.00
- MLS#:
- NJME2048938
- Subdivision:
- None Available
ADDITIONAL INFORMATION
***Multiple offers received. Best and final offers due Tuesday 9/24/24 at 3pm. *** Investors-opportunity awaits. Home is in need of updates. Upstairs there are 2 large bedrooms, 1 oversized bathroom and a walk up attic. Lots of potential. Living room and dining room are generous size with several windows. The kitchen has a space for laundry. There is a enclosed porch on the back of the house with a deck going out to a large yard. A driveway was added for off street parking and the front porch was updated.
- Type:
- Other
- Sq.Ft.:
- 1,418
- Status:
- NEW LISTING
- Beds:
- 2
- Lot size:
- 0.09 Acres
- Year built:
- 1999
- Baths:
- 2.00
- MLS#:
- 22427099
ADDITIONAL INFORMATION
Welcome to 41 Meadowlark Drive! Discover this exceptional home in the highly sought-after Evergreen at Hamilton adult community. This a spacious one level home is the largest model duplex offered. It's the perfect blend of comfort and convenience. Situated in an ideal location, this home offers a beautiful open space behind the property, providing a sense of privacy and tranquility. Conveniently located near Robert Wood Johnson Hospital, offering peace of mind for any urgent medical needs. Evergreen at Hamilton offers a wealth of amenities such as a fitness center, a heated indoor pool, tennis courts, bocce, bingo, a hobby and game room, a library, and much more. There's always something to enjoy in this welcoming community! The best of 55+ living! Additionally, the home is adjacent to the beautiful Veterans Park, offering opportunities for scenic walks and outdoor activities.
$345,000
9 Regal Court Hamilton, NJ 08690
- Type:
- Single Family
- Sq.Ft.:
- 1,217
- Status:
- NEW LISTING
- Beds:
- 2
- Year built:
- 1986
- Baths:
- 2.00
- MLS#:
- NJME2048840
- Subdivision:
- Ravenscroft
ADDITIONAL INFORMATION
OPEN HOUSE - SUNDAY 9/22, 11 AM - 2 PM. The unit youâve been waiting for â a two-bedroom, one and a half bath townhouse with a garage in Hamiltonâs Ravenscroft community. The main floor offers an open floor plan with a living room, dining room, eat-in kitchen, foyer and half bath. The eat-in-kitchen has stainless steel appliances and a pass through to the dining room. A corner fireplace in the living room is great for the upcoming fall nights and the spacious dining room is ready for your dinner guests. Sliding glass doors bring in plenty of light and open to the rear deck. Upstairs are the roomy primary and second bedrooms, both with dual closets for plenty of storage and a main hall bath with double vanity and large walk-in, glass shower. The washer and dryer are also upstairs for convenience. New HVAC (June â24), newer stainless steel kitchen appliances (2020), newer interior doors (2020), and newer garage door (2020) with opener, remotes and exterior keypad. In addition to the garage space thereâs driveway parking too. Located in Hamilton Square and adjacent to Veteranâs Park, the location is prime. Enjoy the community amenities of an inground pool, tennis courts, clubhouse and playground. Closing to coincide with sellers purchase.
- Type:
- Townhouse
- Sq.Ft.:
- 2,491
- Status:
- NEW LISTING
- Beds:
- 3
- Lot size:
- 0.1 Acres
- Year built:
- 2024
- Baths:
- 3.00
- MLS#:
- NJME2048908
- Subdivision:
- Vintage At Hamilton
ADDITIONAL INFORMATION
New Construction! This Chianti is an END UNIT at Vintage at Hamilton, a 55+ community of luxury town homes and duplexes. This is a 3 BR, 2.5 BA, 2 car garage town home with full basement. Price includes some plumbing upgrades and homesite premium as of 2/14/24. Price may change as builder adds additional options/upgrades as construction progresses. See sales manager for complete details. Community will feature clubhouse, outdoor pool and more (community amenities are not yet complete). 122 homes total in community. Photo shown is of a similar building NOT THE UNIT LISTED! Unit listed is under construction and targeted for completion FALL 2025. There is a completed model home of this unit type on site available for tours. Selections are still available for buyer to pick out.
$388,800
7 Vista Road Hamilton, NJ 08690
- Type:
- Single Family
- Sq.Ft.:
- 1,480
- Status:
- NEW LISTING
- Beds:
- 3
- Lot size:
- 0.25 Acres
- Year built:
- 1964
- Baths:
- 1.00
- MLS#:
- NJME2048912
- Subdivision:
- Rolling Acres
ADDITIONAL INFORMATION
Welcome to Rancher Rolling Acres! This charming 3-bedroom, 1-bath home offers comfortable living with a spacious family room and a bright living room featuring a sliding glass door that opens to a beautiful backyard with a deckâperfect for outdoor relaxation. The full unfinished basement provides ample storage space, a laundry area, and a crawl space for even more storage. Recent updates include a newer roof and HVAC system, ensuring peace of mind and energy efficiency. This home is ready to welcome you with its cozy layout and functional spaces!
- Type:
- Single Family
- Sq.Ft.:
- 1,757
- Status:
- Active
- Beds:
- 4
- Lot size:
- 0.18 Acres
- Year built:
- 1955
- Baths:
- 2.00
- MLS#:
- NJME2048114
- Subdivision:
- Sunset Manor
ADDITIONAL INFORMATION
WELCOME HOME!!! This well maintained, move-in ready, 4 bedroom, 2 bath, Cape Cod home in the desirable Hamilton Square area is awaiting its new home owners. Owners have recently refinished the wood flooring upstairs, installed new flooring throughout the downstairs, replaced the roof and chimney, installed recess lighting throughout the common areas. Enjoy the cost savings associated with solar panels that are owned, along with the Energy Star appliances which are all included. Two possible dedicated family living spaces, a semi open eat in kitchen floor plan with new soft close cabinetry and new granite counter tops with dining room attached providing plenty of space for entertaining . Close to all major highways, train station to NYC, shopping & schools and Mercer County Park. This house wonât be on the market long! Schedule your appointment today!
$314,900
631 Mowat Circle Hamilton, NJ 08690
- Type:
- Single Family
- Sq.Ft.:
- 1,280
- Status:
- Active
- Beds:
- 2
- Year built:
- 2001
- Baths:
- 2.00
- MLS#:
- NJME2048762
- Subdivision:
- Woodlands
ADDITIONAL INFORMATION
Well kept 2 Bedroom, 2 Bath Condo in The Woodlands at Hamilton, a desirable 55+ community. Take the elevator to this 3rd floor unit with an open floor plan, creating a bright, airy atmosphere. Spacious Living Room and Dining Room. The Main Bedroom features a Large walk-in closet, cathedral ceiling, and Full bath. Amenities include clubhouse with exercise room, pool, tennis courts, and more. Common Area Maintenance, Lawn Maintenance, Snow Removal, Trash. Convenient location, within walking distance to Veterans park. Open House Sunday 9-15 from 12-2pm.
$269,900
28 Gena Court Hamilton, NJ 08690
- Type:
- Single Family
- Sq.Ft.:
- 923
- Status:
- Active
- Beds:
- 2
- Year built:
- 1984
- Baths:
- 1.00
- MLS#:
- NJME2048690
- Subdivision:
- Abbott Commons
ADDITIONAL INFORMATION
Well maintained 2 Bedroom Condo in highly sought after Abbott Commons Community in the heart of Hamilton Twp. Relax with your morning coffee from your 2nd floor balcony where you can enjoy beautiful views of Veterans Park and its many walking trails. Amenities include central air, new washer/dryer, 2 year old hot water heater, utility closet with extra storage, primary bedroom suite with walk-in closet, vanity & additional closet plus 2nd bedroom. There is a community pool plus outside accessed secured basement storage unit. Easily accessible from I-195, 295, NJ Turnpike, Rts 206, 33 & 130; close to many great restaurants & shopping . This condo is in move-in condition and ready for immediate occupancy. Make your appointment today!
- Type:
- Townhouse
- Sq.Ft.:
- 2,031
- Status:
- Active
- Beds:
- 2
- Lot size:
- 0.08 Acres
- Year built:
- 1999
- Baths:
- 3.00
- MLS#:
- NJME2048736
- Subdivision:
- Villages At Hamilt
ADDITIONAL INFORMATION
The Villages at Hamilton desirable 55+ community features the Devon end unit. Offering plenty of space with 2 bedrooms and 2.5 baths with wooded views. The first floor has an open floor plan with a large living area- 2 story ceilings, dining room, updated kitchen with granite counters and stainless appliances, and sliders to a private patio, laundry room and master bedroom suite. The second floor consists of bedroom, bathroom and loft area. There is a 1 car garage and large driveway for parking along with a new roof.
- Type:
- Single Family
- Sq.Ft.:
- 1,292
- Status:
- Active
- Beds:
- 3
- Year built:
- 1955
- Baths:
- 1.00
- MLS#:
- NJME2048646
- Subdivision:
- Sunset Manor
ADDITIONAL INFORMATION
Beautiful ranch home available in the Sunset Manor section in Hamilton Township. This home was totally renovated in 2021. Features: 3 bedrooms, 1 bathroom, recessed lighting, ceiling fans, plenty of cabinets, granite counter tops, stainless still appliance package, laminated flooring, carpet in bedrooms and driveway. The backyard is big with plenty of space for the family.
$374,900
24 Topaz Lane Hamilton, NJ 08690
- Type:
- Townhouse
- Sq.Ft.:
- 1,492
- Status:
- Active
- Beds:
- 3
- Lot size:
- 1,492 Acres
- Year built:
- 1983
- Baths:
- 3.00
- MLS#:
- NJME2048548
- Subdivision:
- Abbott Commons
ADDITIONAL INFORMATION
Welcome to this charming end unit townhome, featuring three bedrooms and two and a half baths. Step inside to a bright and inviting first level living room with beautiful hardwood floors leading to a modern eat in kitchen, equipped with sleek granite counter tops and stainless steel appliances. Upstairs you'll find three spacious bedrooms with cozy carpet flooring. The updated bathrooms offer a fresh contemporary feel. Outside enjoy the private fenced in patio with stylish pavers, electric awning, perfect for relaxing or entertaining. This home offers comfort, style, and the benefits of end unit living. Easy access to nearby restaurants, shopping, parks, and public transportation, making your daily commute a breeze. Whether you are heading into the city or exploring local hotspots you will appreciate the unbeatable convenience this location provides
- Type:
- Single Family
- Sq.Ft.:
- 2,784
- Status:
- Active
- Beds:
- 4
- Lot size:
- 0.35 Acres
- Year built:
- 1985
- Baths:
- 3.00
- MLS#:
- NJME2046812
- Subdivision:
- Golden Crest
ADDITIONAL INFORMATION
Pride of ownership and meticulously maintained , This stunning 4 bedroom 2 1/2 bath colonial in most sought after Golden Crest neighborhood. Cambridge model offering 2,700 sq ft above grade living space. Covered front porch, Grand foyer, Freshly painted throughout, gracious sized rooms with updated Kitchen, Newer baths, first floor laundry room, Hardwood floors, Finished basement, Covered patio overlooking the in ground pool and private back yard. 5 Mins from exit 7a of the NJ turnpike. 15 mins to the Hamilton Train Station, 35 mins to the Jersey shore. 1 hour from NYC. 40 mins to Philadelphia. Total sq footage approximately 3,800 sq feet.
- Type:
- Single Family
- Sq.Ft.:
- 2,784
- Status:
- Active
- Beds:
- 4
- Lot size:
- 0.38 Acres
- Year built:
- 1985
- Baths:
- 4.00
- MLS#:
- NJME2047868
- Subdivision:
- Golden Crest
ADDITIONAL INFORMATION
- Type:
- Single Family
- Sq.Ft.:
- 3,462
- Status:
- Active
- Beds:
- 5
- Lot size:
- 0.42 Acres
- Year built:
- 1985
- Baths:
- 3.00
- MLS#:
- NJME2047686
- Subdivision:
- Golden Crest
ADDITIONAL INFORMATION
PRIME LOCATION in GOLDEN CREST neighborhood with 3,462 SQ FT of LIVING SPACE. 5 BEDROOMS 3 FULL BATHS. Front Facing EAST. Nestled at the end of the road with no through traffic. THE HIGHLIGHT OF THIS HOME is the HUGE RECREATION ROOM 29 x 21 that was added to the original floorplan. SKYLIGHTS and TONS of WINDOWS fill the room with light. ANOTHER HIGHLIGHT is the BRAND NEW ROOF (JULY 2024) across the entire house. Other features include a FIRST FLOOR BEDROOM with FULL BATH adjacent to it for guests or MULTI-GENERATIONAL LIVING. Second floor hall bath has been RECENTLY RENOVATED and has VAULTED CEILING and SKYLIGHT for tons of natural light. Second floor also has 4 bedrooms, including the primary suite with en-suite bathroom. GARAGE AND BASEMENT FLOORS freshly sealed, along with the DRIVEWAY. WINDOW glass in most rooms and family room sliders being replaced by COOKEâs GLASS on 9/17/24. Water heater 2023, HVAC 2014.
$624,900
10 Welland Road Hamilton, NJ 08690
- Type:
- Single Family
- Sq.Ft.:
- 2,208
- Status:
- Active
- Beds:
- 4
- Lot size:
- 0.2 Acres
- Year built:
- 1974
- Baths:
- 3.00
- MLS#:
- NJME2047606
- Subdivision:
- Hamilton Area
ADDITIONAL INFORMATION
Coming Soon: Stunning 4-Bedroom Home in Hamilton Township, NJ Welcome to 10 Welland, a beautifully updated single-family home nestled in the highly desirable Hamilton Township, NJ. This spacious residence offers over 2,200 square feet of refined living space, featuring 4 generous bedrooms and 3 modern bathrooms. As you enter, youâll be greeted by a gourmet kitchen perfect for culinary enthusiasts, an oversized family room ideal for gatherings, and a formal living room complete with a cozy fireplace. The home also includes a convenient laundry room and ample closet and storage space throughout. The full basement boasts 9-foot ceilings, offering endless possibilities for customization. Step outside to your private backyard, an oasis for relaxation or entertaining. Upstairs, the elegant master suite is sure to impress, complemented by three oversized bedrooms that provide comfort and style for the whole family. Situated in a prime location within the neighborhood, 10 Welland offers access to an award-winning school system and the vibrant cultural offerings of Mercer County. This home is truly a place to create lasting memories. Donât miss the opportunity to make it yours!
$425,000
6 Shelley La Hamilton, NJ 08690
- Type:
- Single Family
- Sq.Ft.:
- 1,450
- Status:
- Active
- Beds:
- 3
- Lot size:
- 0.23 Acres
- Year built:
- 1955
- Baths:
- 1.00
- MLS#:
- NJME2047342
- Subdivision:
- Sunset Manor
ADDITIONAL INFORMATION
- Type:
- Single Family
- Sq.Ft.:
- 1,891
- Status:
- Active
- Beds:
- 3
- Lot size:
- 0.6 Acres
- Year built:
- 1965
- Baths:
- 3.00
- MLS#:
- NJME2047240
- Subdivision:
- None Available
ADDITIONAL INFORMATION
Welcome to your dream home in the heart of Robbinsville! This enchanting 3-bedroom, 3-bath ranch is a true gem, radiating charm and elegance. Meticulously maintained, this home boasts a dazzling kitchen that has been beautifully redesigned with sleek quartz countertops, gleaming stainless steel appliances, and abundant storage space. New flooring and plush carpeting throughout enhance its contemporary allure. Step outside and be captivated by the spacious deck, perfect for hosting gatherings or simply relaxing. The fenced backyard is a serene retreat, thoughtfully landscaped with 60 Green Giant Arborvitae trees that offer both privacy and a lush, green backdrop. This home also features modern upgrades, including a newer roof, a tankless water heater, updated heating, circuit breakers, and convenient gutter guards. Inside, exquisite decor and charming molding blend seamlessly to create a warm and inviting atmosphere. With its perfect mix of modern amenities and timeless beauty, this move-in-ready home is just waiting for you to make it your own. Donât miss this chance to own such a special property!
$499,900
26 Albemarle Road Hamilton, NJ 08690
- Type:
- Single Family
- Sq.Ft.:
- 1,838
- Status:
- Active
- Beds:
- 3
- Lot size:
- 0.27 Acres
- Year built:
- 1960
- Baths:
- 1.00
- MLS#:
- NJME2047198
- Subdivision:
- Rolling Acres
ADDITIONAL INFORMATION
Gorgeous curb appeal and fantastic layout within this popular Hamilton Square neighborhood! 3 BR, 1.5 bath, 1,838 square feet! Enter by way of a beautiful paver walkway, into a nice sized foyer and classic layout of living room to the left w/ custom built-in cabinets. Handsome dining room to your right with an updated kitchen that has stainless steel appliances. Phenomenal space in the family room with over-sized brick fireplace, exposed wood beams and entry door to backyard. Upstairs are three spacious bedrooms. Primary bedroom w/ walk-in closet, ceiling fans and a full bathroom completes the upstairs. Partially finished basement - plenty of room for a play area, storage, laundry and workshop. This home features a new roof (spring 2024), new shed (spring 2024) and HVAC (fall 2021). Enjoy park-like setting out back with patio and well-planned perennial gardens! Centrally located near Route 130, I-95, I-195, I-295, The NJ Turnpike and just 10 minutes from the Hamilton Train Station! Don't miss this opportunity! *Professinal Photos coming shortly
- Type:
- Single Family
- Sq.Ft.:
- n/a
- Status:
- Active
- Beds:
- 4
- Lot size:
- 0.43 Acres
- Year built:
- 1895
- Baths:
- 2.00
- MLS#:
- NJME2046648
- Subdivision:
- Hamilton Square
ADDITIONAL INFORMATION
Classic American Architecture at its Finest - Step back in time and experience the elegance of classic American architecture with this meticulously preserved 1800s gem. Standing proudly on a big corner lot in pristine condition, this home is a testament to the quality craftsmanship of a bygone era, when skilled carpenters crafted homes with unparalleled attention to detail. As you approach, you're welcomed by a picturesque landscape adorned with towering trees and a variety of native plants and perennials. The journey begins with the enclosed front porch, featuring movable glass frames that invite the cool summer breeze or the gentle warmth of the morning sun, creating the perfect setting for your first cup of coffee. Step inside to discover a majestic front-to-back foyer with soaring ceilings, an original grand stairwell, and a hand-carved railing that exudes timeless charm. The first floor is a celebration of preservation, showcasing original trim, doors, and hardware seamlessly integrated into thoughtful renovations. Massive wood pocket doors separate the formal living room and library, while pumpkin pine floors stretch throughout, bathed in natural light from an abundance of windows. The back of the house includes a study, laundry room, and the kitchen with skylights, and a back staircase leading to the second floor. Thereâs also a sun-filled family room and the dining room, adjacent to the kitchen. Upstairs, the home continues to impress with four bedrooms featuring high ceilings, including the primary bedroom with a walk-in closet. The graciously sized, fully renovated bathroom connects to both the hall and the primary bedroom. Thereâs also a large, finished attic thatâs perfect as a hobby space, second family room, or a home office. The home's half-acre grounds are a personal park, boasting a hardscape patio, meticulously manicured landscaping, and an expanded two-car garage with a walk-up loft. An attached wraparound screened porch with mahogany floors offers an idyllic space for entertaining. This conveniently located home is within a few blocks of shopping, delis, restaurants, Sayen House and Gardens, and the local pub. Its prime location offers easy access to the Hamilton Train Station, Princeton, the Jersey Shore, Philadelphia, and New York City.
- Type:
- Office
- Sq.Ft.:
- 1,200
- Status:
- Active
- Beds:
- n/a
- Year built:
- 1988
- Baths:
- MLS#:
- NJME2046974
ADDITIONAL INFORMATION
Spacious condo unit Professional center at Hamilton on Klockner Road, Hamilton, NJ. Great corner unit- First unit that you can see as you enter the complex. Can be as a medical, attorney's, accountant. laboratory, physical therapy or any other businesses. Currently being used as a medical office with reception area, executive office, kitchenette, and 2 bathrooms. New water heater, and New roof coming soon Near RWJ Hamilton Hospital Close to major highways, Easy accesses to public transportation- Hamilton train station is 3.5 miles Public bus service 609, 606 and 619. Condo fees are $319/month.
© BRIGHT, All Rights Reserved - The data relating to real estate for sale on this website appears in part through the BRIGHT Internet Data Exchange program, a voluntary cooperative exchange of property listing data between licensed real estate brokerage firms in which Xome Inc. participates, and is provided by BRIGHT through a licensing agreement. Some real estate firms do not participate in IDX and their listings do not appear on this website. Some properties listed with participating firms do not appear on this website at the request of the seller. The information provided by this website is for the personal, non-commercial use of consumers and may not be used for any purpose other than to identify prospective properties consumers may be interested in purchasing. Some properties which appear for sale on this website may no longer be available because they are under contract, have Closed or are no longer being offered for sale. Home sale information is not to be construed as an appraisal and may not be used as such for any purpose. BRIGHT MLS is a provider of home sale information and has compiled content from various sources. Some properties represented may not have actually sold due to reporting errors.

All information provided is deemed reliable but is not guaranteed and should be independently verified. Such information being provided is for consumers' personal, non-commercial use and may not be used for any purpose other than to identify prospective properties consumers may be interested in purchasing. Copyright 2024 Monmouth County MLS
