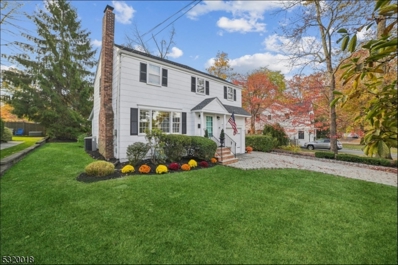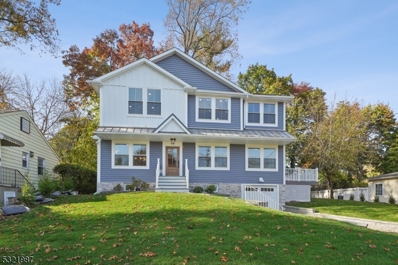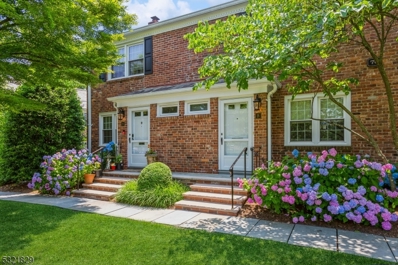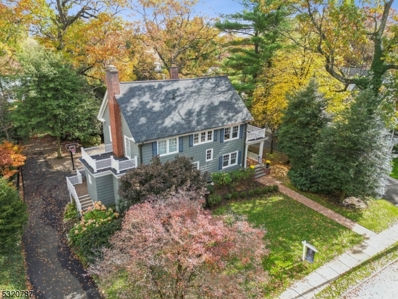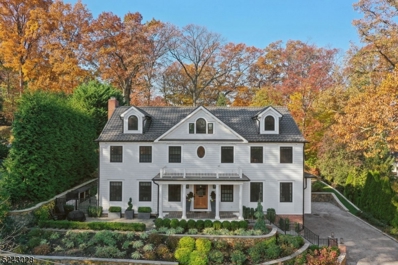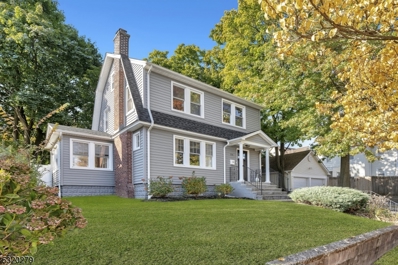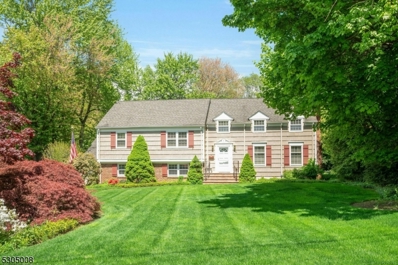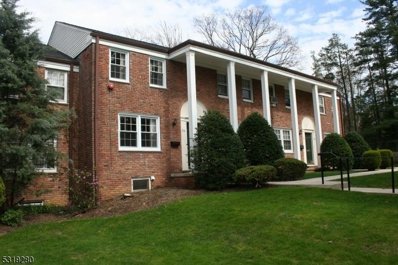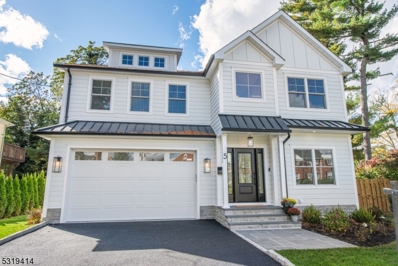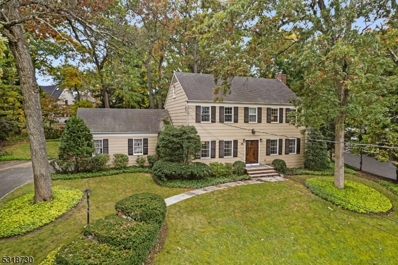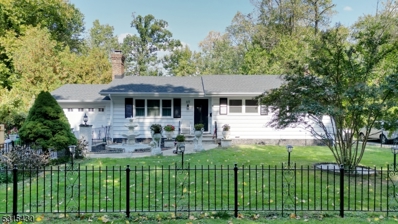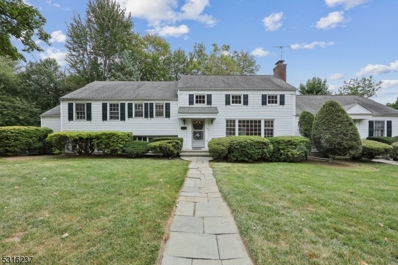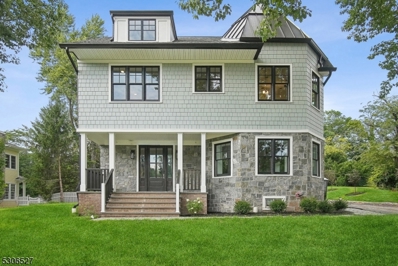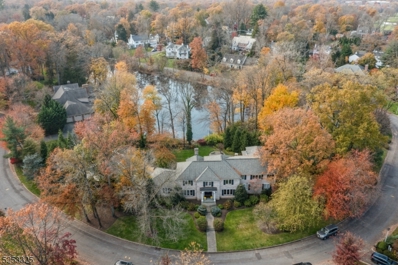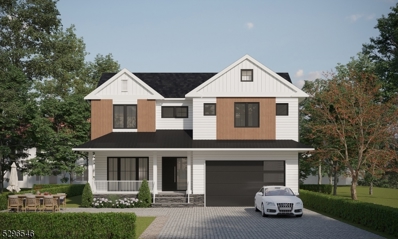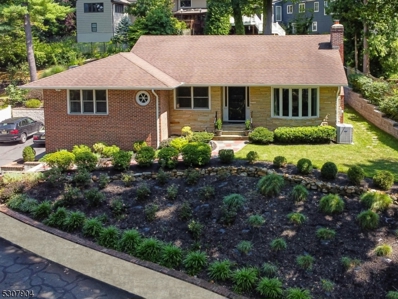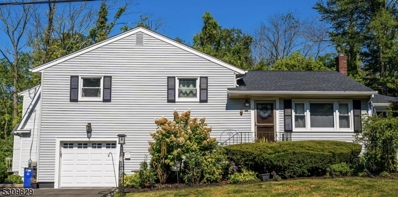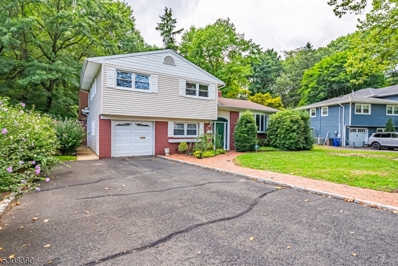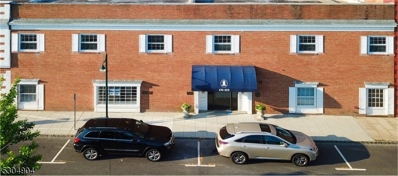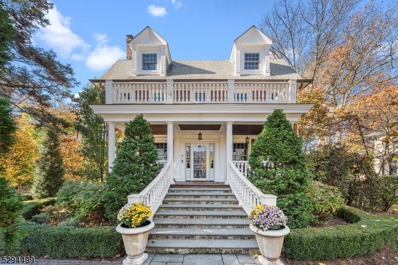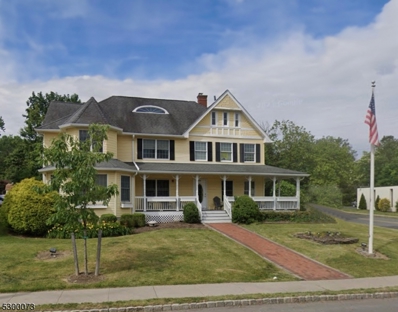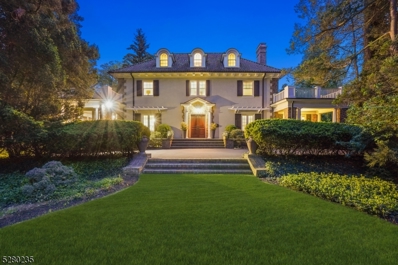Summit NJ Homes for Rent
$899,000
42 LOWELL AVE Summit, NJ 07901
- Type:
- Single Family
- Sq.Ft.:
- n/a
- Status:
- Active
- Beds:
- 3
- Lot size:
- 0.15 Acres
- Baths:
- 1.10
- MLS#:
- 3932286
ADDITIONAL INFORMATION
Charming Side Hall Colonial in Washington School District - a Must See! This beautifully maintained 3-bedroom, 1.5-bath offers a blend of classic charm just waiting for your personal touch. Enter into a bright living room featuring hardwood floors and a cozy fireplace and the adjacent dining room offers plenty of space for entertaining. The kitchen is efficiently designed, featuring ample cabinetry, counter space and a large pantry closet, which leads to a powder room, more utility/closet space and a convenient side door entrance. The inviting den is a versatile space that can serve as a home office, reading nook, or extra living area. Large windows flood the room with natural light, making it an ideal spot for relaxation or productivity with access to the back deck. Upstairs, you'll find the generously sized primary bedroom, 2 additional beds plus a full bathroom. Basement includes laundry, utility area, and potential for a finished playroom/family room. Outside there is a one car attached garage with electric door opener and stone paver driveway with plenty of space for additional parking. Partially fenced in flat spacious backyard with a roomy deck for outdoor entertaining. Enjoy the convenience of nearby Washington School, Investors Savings Field/Park, Summit High School, shops and restaurants along Morris Ave. Close proximity to downtown Summit and Midtown Direct train. Don't miss the chance to make this charming property your own!
$1,779,000
99 ASHWOOD AVE Summit, NJ 07901
- Type:
- Single Family
- Sq.Ft.:
- 3,500
- Status:
- Active
- Beds:
- 5
- Lot size:
- 0.25 Acres
- Baths:
- 4.10
- MLS#:
- 3932239
ADDITIONAL INFORMATION
Welcome to your dream home! Stunningly expanded and rebuilt in 2024, this 5 bedroom, 4.1 bath residence offers the perfect blend of modern luxury & classic charm. Step inside to find naturally coated red oak floors and bright windows throughout the house, adding warmth & elegance. An open layout designed for entertaining, the 1st floor features a formal DR & kitchen adorned w/ custom cabinetry, SS appliances, quartzite countertops, a tremendous island, and a wet bar. The spacious living area opens to a beautiful deck, perfect for enjoying your morning coffee or hosting summer gatherings. One en-suite bedroom completes it. Upstairs, the primary bedroom is a retreat w/ an ensuite bath featuring 2 sinks, a huge shower with free-standing tub, providing convenience & luxury. 2 more bedrooms, along w/ a hallway bath and a laundry room, ensure ample space for everyone. The 3rd floor features a spacious bedroom and a full bath, and lots of storage. The finished basement boasts LVP floors and includes a rec room, a half bath, and additional storage. New fences, retaining walls, and landscaping. Close to school, train station, restaurants, & shopping, this home offers the perfect blend of convenience and tranquility for both towns. Must see!!
- Type:
- Condo
- Sq.Ft.:
- n/a
- Status:
- Active
- Beds:
- 2
- Lot size:
- 4.39 Acres
- Baths:
- 1.10
- MLS#:
- 3932062
- Subdivision:
- New England Gardens
ADDITIONAL INFORMATION
Summit's best townhome location! This one is totally packed with golden nuggets. You truly get what you pay for with this pristine and cozy 2-bedroom, 1.1 bath, 3-level condo. It is packed with premium over-the-top updates: 2024 kitchen with wood soft-close cabinets, quartz counters, tile backsplash, and all stainless appliances (including new Wolf stove and cooktop). Features new 200-amp electric, central A/C, big 50-gallon water heater, custom closets, oversized garage, new windows, private front and back entrances with new doors, basement partially finished for rec or home office while unfinished section currently has laundry, utilities, workshop area and potential for 2nd bath, hardwood throughout condo, new raised panel interior doors throughout, recessed lighting, ceiling fans, upgraded insulation and crown moulding throughout plus much more. Entire complex is wired for Verizon Fiber Optic. Comes with detailed architectural plans for remodel. The stroll to Downtown Summit and Hoboken/NYC trains is just a flat 3/10th of a mile away.
$2,375,000
21 FERNWOOD RD Summit, NJ 07901
- Type:
- Single Family
- Sq.Ft.:
- n/a
- Status:
- Active
- Beds:
- 5
- Lot size:
- 0.36 Acres
- Baths:
- 3.20
- MLS#:
- 3932039
- Subdivision:
- Northside
ADDITIONAL INFORMATION
Discover the perfect blend of modern luxury and classic charm in this exquisitely renovated colonial. Set on a peaceful street in one of Summit's most desirable Northside neighborhoods, this home is within easy reach of town, accessible to shopping, dining and the train. Step inside to a gracious foyer that leads you into an updated eat-in kitchen, spacious living, dining, and family rooms, a half bath and a sunny mudroom providing convenient access to the back deck. Gather in the living room around the gorgeous gas fireplace, a beautiful focal point that marries contemporary convenience with timeless style. The second and third floors reveal five generous bedrooms and three full baths, including a luxurious primary suite complete with a walk-in closet, an en-suite bath, and a private office for ultimate relaxation. With fresh paint throughout the interior and exterior, along with a new roof (2024), this home is truly move-in ready. The lower level offers additional conveniences, including a half bath, a large laundry room, and ample storage space. Located within the sought-after Lincoln-Hubbard school district, this home has everything you need and more. Embrace the elegance and comfort you've been looking for-come experience it for yourself!
$3,850,000
18 DORCHESTER RD Summit, NJ 07901
- Type:
- Single Family
- Sq.Ft.:
- n/a
- Status:
- Active
- Beds:
- 5
- Lot size:
- 0.31 Acres
- Baths:
- 6.10
- MLS#:
- 3931875
ADDITIONAL INFORMATION
NEW TO MARKET-ABSOLUTELY STUNNING 5/6BR, 6 1/2BA Colonial in a sought-after Franklin Elementary School neighborhood. No expense was spared throughout a complete gut renovation to this exceptional home. The floorplan was carefully designed to capture the ultimate in a comfortable day-to-day living and entertaining. An expansive foyer continues to a large Living/Family RM w/FP, then a cozy Sunroom. A gorgeous all customized gourmet kitchen, breakfast area, and pantry/mudroom is truly perfect. The dining room is fitted with hickory built-ins and opens to a second family room w/gas fireplace and fully equipped bar: 2 ref/freezers, sink & more custom built-ins. On the second floor there is a LUXE Primary Suite w/private balcony, 4 additional bedrooms, all en suite, and a laundry room. A surprise awaits on the third floor, an amazing Bonus family room w/gas fireplace, fully equipped bar, built-in guest bed alcove and an OFC/6th BR w/Full bath. The lower level with a Rec Rm, Full Bath, second laundry and access to the fully finished, heated & cooled 3 1/2 car garage with car washing station are a wow! The rear patio is staycation living w/a huge heated patio, fire pit, hot tub, full outdoor kitchen w/ smoker all set with privacy in mind, beautifully landscaped throughout. Beautiful tiered walls, thoughtful landscape & hardscape design, heated paver block driveway. Truly a spectacular and must be seen to appreciate the countless amenities.
$1,749,000
48 DIVISION AVE Summit, NJ 07901
- Type:
- Single Family
- Sq.Ft.:
- n/a
- Status:
- Active
- Beds:
- 4
- Lot size:
- 1.02 Acres
- Baths:
- 2.10
- MLS#:
- 3931525
ADDITIONAL INFORMATION
Stately 4 BR Colonial set on 1+ acre of lovely grounds! Charming vestibule w/ twin benches welcomes you into a large Entry Foyer. Bright Liv Rm w/ custom mantle and wb FP has 2 sets of french doors...1 set opens to a Sunroom and the other set opens to an Office w/ its own private entrance. Formal Dining Rm enjoys generous picture windowed views. White Kitchen has granite countertops, stainless appliances and white subway tile backsplash with a center island for comfortable seating and an adjacent Powder Rm and Butler's Pantry with ample countertops and upper glass cabinetry for easy entertaining. Family room has windows on 3 sides and overlooks spacious patio and sprawling backyard. 2nd floor has 4 BR's and 2 full BA's, linen closet & hall closet and a full staircase leads to an expansive, unfinished floored Attic that provides plenty of expansion possibilities or storage options.The Primary BR features oversized windows flanked by custom built-in bookshelves and a custom-fitted walk-in closet. The adjoining renovated Primary Bathroom has a double walk-in shower and shelving for towels/linens. Spacious lower level with new wall-to-wall carpeting throughout the Recreation Rm, open play/Exercise Area and a lg Laundry Rm nearby. Easy walk to Franklin Elem School, Clearwater Swim Club, Mid-Town Direct train & shopping. Step into this fine Summit residence and enjoy suburban living at its best! Fireplace/chimney/flue being sold "AS IS" with no known defects.
$849,900
24 SOUTH ST Summit, NJ 07901
- Type:
- Single Family
- Sq.Ft.:
- 1,534
- Status:
- Active
- Beds:
- 3
- Lot size:
- 0.12 Acres
- Baths:
- 2.10
- MLS#:
- 3930800
ADDITIONAL INFORMATION
Welcome to this beautifully maintained 3 bedroom, 2 1/2 Bath home with finished attic as a bonus room currently being used as an office and full finished basement, perfectly situated near shopping, highways and the train. Enjoy a spacious open-concept kitchen / dining area that is perfect for entertaining. The kitchen features modern appliances and plenty of space to work on a large island. Relax in the bright and airy sunroom perfect for reading a book or your morning coffee. Plenty of natural light comes in the living room with a gas fireplace. A finished basement with a laundry area and full bath can become the perfect family room or play area. Home has hardwood floors throughout and updated fixtures. Paver patio and yard are fenced in. 2 Car detached garage with electrical service Don't miss the opportunity to make this one your own.
$1,325,000
26 ROTARY DR Summit, NJ 07901
- Type:
- Single Family
- Sq.Ft.:
- n/a
- Status:
- Active
- Beds:
- 4
- Lot size:
- 0.5 Acres
- Baths:
- 2.10
- MLS#:
- 3930665
ADDITIONAL INFORMATION
Don't miss this incredible opportunity to own a meticulously maintained home set on a spacious .51-acre lot in one of Summit's most desirable neighborhoods zoned for Franklin Elementary. 26 Rotary Drive has been cherished for over 50 years and is now ready for new owners to modernize its finishes and make it their dream home. This residence BOAsts a large, flat, beautifully landscaped private backyard, an attached two-car garage, expansive basement with high ceilings, and an easy-flow floor plan. Inside, you'll find four generously sized bedrooms, including an oversized primary. The large eat-in kitchen offers direct access to the backyard, perfect for outdoor entertaining and potentially has space for a future home expansion and/or pool. Sunlight floods the interior through newer, oversized windows. Notable upgrades include refinished hardwood floors and fresh interior paint in a stylish, neutral palette. Seize this rare chance to make this exceptional home and property in a prime Summit neighborhood your own!
- Type:
- Condo
- Sq.Ft.:
- n/a
- Status:
- Active
- Beds:
- 2
- Lot size:
- 2.59 Acres
- Baths:
- 1.00
- MLS#:
- 3930246
- Subdivision:
- Kent Gardens
ADDITIONAL INFORMATION
There's no place like Home! If you've been searching in Summit for an opportunity to create your own personal oasis - look no further! This bright and sunny, condo offers 2 bedrooms with impressive closet space, even for the most discerning fashionista. It has an expansive dining room which flows seamlessly into the living room for effortless entertaining. The beautiful hardwood floors throughout envelop you with a warm feeling of home. Rarely offered, the highly coveted garage affords secure weatherproof parking and ample additional storage. The unfinished basement, formerly used as an office, offers innumerable possibilities for your updating imagination to run wild. A mere stone's throw from Summit's vibrant downtown, NJ Transit trains, interstate highways and 20 minutes to Newark Liberty International Airport. He who hesitates is lost! Come make this condo your own!
$2,400,000
5 TULIP ST Summit, NJ 07901
- Type:
- Single Family
- Sq.Ft.:
- n/a
- Status:
- Active
- Beds:
- 4
- Lot size:
- 0.2 Acres
- Baths:
- 4.10
- MLS#:
- 3929847
- Subdivision:
- Downtown
ADDITIONAL INFORMATION
Nestled right in Downtown Summit, and featuring a modern design, this new construction boasts top-of-the-line finishes. Study/LR with French doors greets you upon entry, as well as a show-stopping 2-story entry with designs chandelier and custom wall trim. Stylish powder room is conveniently tucked away. Open, bright and airy Dining area and adjoining Family Room with a stylish gas fireplace flanked by custom wall-to-ceiling built-ins offer double sliders for an easy access to the patio and fully fenced in backyard. The heart of the home is the Chef's kitchen, boasting fully custom inset solid wood cabinetry, Thermador pro-line appliances, a walk-in pantry with an additional fridge, and a large center island with seating on two sides is not only stylish, but also makes entertaining and every day living a breeze. Off of the kitchen you'll find a mudroom w/custom cabinetry, and access to the 2car garage. The upper level features a luxurious Primary Suite, a junior suite, two additional BRs accompanied by a well-appointed Jack-and-Jill bath, and a laundry room for added convenience. The Primary Suite is impressive in size and style: walk-in closet with custom cabinetry as well as an en-suite bathroom that boasts spa-like amenities: back-lit mirrors & fantastic wet room: with 2 different shower head options as well as the soaking tub.The LL of the home has been beautifully finished and offers a versatile rec room with wet bar, spacious bonus room, a full bath, and storage room.
$1,899,000
46 DRUID HILL RD Summit, NJ 07901
- Type:
- Single Family
- Sq.Ft.:
- 2,336
- Status:
- Active
- Beds:
- 4
- Lot size:
- 0.34 Acres
- Baths:
- 2.10
- MLS#:
- 3929606
ADDITIONAL INFORMATION
Move right into this spacious 4-bedroom, 2.5-bath Colonial, perfectly situated on one of Summit's most sought-after streets. This charming home blends Craftsman architectural details with modern conveniences, creating an inviting space for both comfortable living and entertaining. Step inside to expansive formal living and dining rooms, featuring hardwood floors, classic moldings, and a cozy wood-burning fireplace. The large eat-in kitchen, with a center island, wine fridge, prep sink and ample storage, is ideal for casual dining and culinary creativity. The second floor includes a private primary bedroom suite with a full bath and generous closet space, along with three additional spacious bedrooms that share a well-appointed hall bath. The finished lower level offers versatile space for recreation, fitness, or a home office, complete with a laundry area, workshop, and plenty of storage. Enjoy the four-season sunroom and cozy den, providing added flexibility and relaxation. The backyard, featuring a new blue-stone patio, creates a perfect setting for outdoor dining and entertaining. Additional highlights include a two-car garage with convenient mudroom and recently updated front and interior doors, adding to the home's curb appeal. With central air conditioning and a prime location near top-rated schools, transportation, restaurants, and shops, this home is move-in ready and waiting for you to make it your own!
$939,000
69 MICHIGAN AVE Summit, NJ 07901
- Type:
- Single Family
- Sq.Ft.:
- n/a
- Status:
- Active
- Beds:
- 3
- Lot size:
- 0.26 Acres
- Baths:
- 2.00
- MLS#:
- 3928334
ADDITIONAL INFORMATION
Location.Location! This charming 3 bed,2 bath home is located on a quiet dead-end street, just steps from the community pool and Jefferson School. The property features include a new roof, windows, and hardwood floors throughout, a finished basement with a large eat-in kitchen, a full bath, wet bar, stone fireplace and tile floor. Two walkout doors lead to a spacious, covered stone patio ideal for year-round entertaining. The beautifully landscaped yard includes a storage shed with new roof and gutter, plus ample space in the rear for gardening or other projects. Nestled in a serene, forest-like setting with a level yard, this home offers both tranquility and convenience. Enjoy walking access to Summit's vibrant community and easy commuting options. Don't miss this rare opportunity!
$1,500,000
268/270 ASHLAND RD Summit, NJ 07901
- Type:
- Single Family
- Sq.Ft.:
- n/a
- Status:
- Active
- Beds:
- 3
- Lot size:
- 0.51 Acres
- Baths:
- 2.20
- MLS#:
- 3927227
ADDITIONAL INFORMATION
Whether you're looking to renovate and update the interior, expand the footprint of the house, or create a stunning landscape, the possibilities are limited only by your imagination. With its prime location and abundant opportunity for renovation or enhancement, this home is perfect for those looking to invest in their future and create their dream space. The house is being sold in "As Is" condition. The measurements for the office space are approximate and take into consideration the entire space that could be used as a Primary Bedroom and Bath, a Mother in Law suite or a Great Room and bath. Lots of options!!
- Type:
- Condo
- Sq.Ft.:
- n/a
- Status:
- Active
- Beds:
- 3
- Lot size:
- 0.66 Acres
- Baths:
- 2.10
- MLS#:
- 3925546
- Subdivision:
- Lincoln-Hubbard District
ADDITIONAL INFORMATION
NEW CONSTRUCTION! Superbly designed CUSTOM townhouse with fabulous open floor plan boasting high ceilings, modern bathrooms and oak hardwood floors throughout. This 3 BEDROOM / 2.1 BATH unit offers gorgeous finishes and designer features throughout. The Chef's eat-in kitchen features wood soft-close cabinets, quartz counters, center island with a built-in microwave and seating for four, tile backsplash and a full stainless steel appliance package. The kitchen flows into the dining area and living room beyond, featuring a gas-burning fireplace. The spacious primary bedroom is located on the main level and features a spa-like ensuite full bath with dual vanities and a stall shower. Two additional guest bedrooms are tucked away on the top floor along with another full bathroom. This lovely unit also features HardiePlank and cultured stone exterior, two-zone heat & central air, Pella windows, reserved parking space in the garage plus additional parking in the driveway, Pella windows & much more! The large lower level is ideal for storage and has the potential to be finished. Entry foyer also serves as a convenient mud room. Includes a Builder 10-year warranty! Just minutes from Summit's thriving and robust downtown, top-rated public and private schools, parks, golf, The Mall at Short Hills, Overlook Hospital, major highways & NYC train station.
$3,700,000
45 WOODMERE DR Summit, NJ 07901
- Type:
- Single Family
- Sq.Ft.:
- n/a
- Status:
- Active
- Beds:
- 5
- Lot size:
- 0.63 Acres
- Baths:
- 6.30
- MLS#:
- 3923879
ADDITIONAL INFORMATION
Stunning 5 Bedroom 6 Full 2 Half Bath Colonial located in a private Oasis overlooking Mallard Pond. The 2020 renovated Gunite heated Pool & Stone Pool Deck, renovated Cabana w/ SAGE Cabinetry, Indoor & Outdoor TV's, Powder Room & Outdoor Shower are your Staycation! A gracious Foyer with sweeping staircase & gleaming Hardwood floors welcomes you. The Gourmet Kitchen with pond vIews & sliders to a composite deck & paver patio boasts SAGE custom Cabinetry, Wolf Range, Pot Filler & Wall Oven, Sub-Zero Fridge, 2 Bosch Dishwashers, built in Microwave, Jetmist Marble countertops, 8 ft Danby Marble topped Center Island, walk-in Pantry & Renovated Laundry Room flows to a Great Room with Gas Fireplace, built-ins & oversized windows, The formal Living & Dining Rooms are perfect for entertaining. The first floor Master/Guest Suite overlooking the pool with full Bath & Sitting Room is also a perfect additional Family Room/ or Sunroom.The Second Level features a gracious Master Suite addition overlooking Mallard Pond with a Sitting Room, Gas Fireplace, Master Bath with steam shower & two custom outfitted walk-in Closets. Three generous bedrooms with renovated ensuite Baths, ample Closets & an Office with Custom Built-ins complete this level. Enjpy the finished lower level with Game Room, Wet Bar, Fridge, Recreation Room , Exercise area, File Room, Wine Room & UtilityStorage Room. Highly desired Northside location
$1,850,000
42 STOCKTON RD Summit, NJ 07901
- Type:
- Single Family
- Sq.Ft.:
- n/a
- Status:
- Active
- Beds:
- 6
- Lot size:
- 0.23 Acres
- Baths:
- 5.00
- MLS#:
- 3922320
ADDITIONAL INFORMATION
Welcome to this exquisite 6-BD, 5-BA new custom built home, offering 3,600 +/- sq. ft. well-designed living space across three levels. Upon entering a foyer welcomes you with wide-plank HW flooring that flows through the home, complemented with trim work & custom millwork for a timeless sophistication. The foyer leads you to a formal dining room and a chef's kitchen featuring high-end stainless steel appliances, quartz countertops, custom cabinetry, a walk-in pantry, & a butler's pantry with glass sliders to deck. The main level features a guest bedroom with a full bath, a spacious family room with an electric fireplace with a glass slider to deck. On the second floor, discover the lavish Primary Suite with dual custom walk-in closets, a spa-like ensuite bath with dual sinks, and a private grand balcony. This level also includes three additional bedrooms, two full bathrooms, and a laundry room for convenience. Unwind in the fully finished basement is perfect for entertaining and relaxation featuring a spacious recreation room, an additional bedroom, and a full bath. An attached 2-car garage provides ample space for vehicles and storage. Short distance to Summit's top rated schools, parks, shopping, dining, NYC direct and NJ transit bus stops. Easy access to highways, Summit Station for Mid-town direct and Hoboken trains.10-YEAR BUILDER'S WARRANTY
$1,470,000
110 DIVISION AVE Summit, NJ 07901
- Type:
- Single Family
- Sq.Ft.:
- n/a
- Status:
- Active
- Beds:
- 3
- Lot size:
- 0.28 Acres
- Baths:
- 3.00
- MLS#:
- 3921624
ADDITIONAL INFORMATION
This pristine, totally renovated (2011) ranch home is situated in sought after Summit, New Jersey. It features a flowing floor plan from the spacious entry foyer, sunken living room with wood burning stone fireplace & bay window, a formal dining room with custom Pella French doors to the backyard, gourmet eat-in kitchen with premium wood cabinetry, center island, Brazilian granite countertop, & high-end SS appliances, 3 bedrooms & 2 full marble baths complete the main level. The lower-level features the family room, private office, second office/craft area, wine closet, full marble bath, laundry room, utility room, plenty of storage areas & access to an oversized 2-car garage with plenty of storage. The backyard features privacy & perennial gardens, perfect for entertaining guests. There is also plenty of driveway parking. The full renovation included all Pella windows, interior doors & hardware, all exterior doors except the mid-century modern front door, insulated premium steel garage doors, HVAC systems, electrical upgrade including new service panel, GFIs, recessed lights, oak stairs, handrails & newel with iron balusters, 3 full baths including the primary bath with jetted tub & a separate shower, Oak HW floors throughout & more. Additional improvements include the HWH 2019, Hardscapes, Landscaping, & gutters/downspouts 2020, ext. painted 2021 & additional landscaping 2022. Located close to the train station & shops this meticulously maintained home has it all!
$1,168,995
2 GREENFIELD AVE Summit, NJ 07901
- Type:
- Single Family
- Sq.Ft.:
- n/a
- Status:
- Active
- Beds:
- 4
- Lot size:
- 0.18 Acres
- Baths:
- 3.00
- MLS#:
- 3921440
- Subdivision:
- Tatlock Park
ADDITIONAL INFORMATION
This is what you've been looking for. A charming split-level home with 4 bedrooms and 3 baths. All the work has been done and renovated with modern touches. Enter the home to the first level, an open concept living, kitchen and dining room. Stainless steel appliances, white cabinets, quartz countertop, wall-mounted pot filler faucet and island complete the kitchen area. Range hood is vented out. Skylights in kitchen and sunroom with retractable shades. Adjacent is the dining area and beautiful sunroom which can also double as formal dining area. Exit to your deck and enjoy barbecues on your Weber natural gas griller. Private backyard with storage shed. On the second level is the master bedroom with walk-in closet and ensuite bathroom featuring modern porcelain tiles and frameless glass shower door; two bedrooms and full bath. A few steps from the main level is the ground level with rec room, 4th bedroom and full bath. Garage access from rec room. family room, laundry area and office/den are in the basement. Add a door to the office/den and you have a potential 5th bedroom. Sump pump in the basement. An abundance of space makes this the perfect home. Just use your imagination. Central cooling. Attached one-car garage and driveway for five cars. Situated in a desirable area and conveniently located near shopping, restaurants, highly rated public schools, train station. Don't miss this opportunity. Make this place your new home.
$999,000
10 STOCKTON RD Summit, NJ 07901
- Type:
- Single Family
- Sq.Ft.:
- n/a
- Status:
- Active
- Beds:
- 3
- Lot size:
- 0.4 Acres
- Baths:
- 1.10
- MLS#:
- 3920080
ADDITIONAL INFORMATION
Outstanding opportunity to own in the highly coveted town of Summit, NJ! Very well-maintained 3 bedroom 1.5 bath split level. Brand new hot water heater installed. New appliances in kitchen. Huge great room with high ceilings, perfect for entertaining. Tons of natural light throughout the home. Very flat & large yard, which backs up to parkland. Short distance to Summit's top rated schools, parks, shopping, dining, NYC direct and NJ transit bus stops. Easy access to highways, Summit Station for Mid-town direct and Hoboken trains.
- Type:
- Office
- Sq.Ft.:
- n/a
- Status:
- Active
- Beds:
- n/a
- Lot size:
- 0.14 Acres
- Baths:
- MLS#:
- 3918029
ADDITIONAL INFORMATION
Spacious 2nd floor window suite with reception area, conference room ,3 office suites, mail room and storage closets.Wired for FIOS. Trash removal 5 days a wekk. Onsite management and 24 hour access . Located in the heart of the city and one block from NY train. On site management, wired for FIOS internet.
- Type:
- Condo
- Sq.Ft.:
- 2,276
- Status:
- Active
- Beds:
- 3
- Baths:
- 2.10
- MLS#:
- 3915551
- Subdivision:
- Lincoln-Hubbard District
ADDITIONAL INFORMATION
An extraordinary End Unit Townhouse with Fabulous open floor plan, this 3 bedroom, 2 full bath residence offers 2276+ sq ft of perfection - high 9' ceilings, built by Summit's premier builder, Mountain View Developments. Ideally located just a few blocks to vibrant downtown Summit, this stunning townhouse, incredible natural light and high end finishes with wide plank white oak hardwood floors throughout. Great room features gas fireplace, totally open to stunning gourmet kitchen with custom white cabinetry, huge center island, quartz countertops, and top of the line Jenn Air Stainless Steel appliances. Luxurious Primary Suite and spa-like Primary Bath with oversized shower stall with Rain Forest shower head and double sinks, plus 2 more bedrooms and full bath with shower over tub and stackable laundry on 2nd floor. Beautifully finished lower level with exercise room. Hardie Plank + cultured stone exterior, 2 zone heat & central air, thermal Anderson windows throughout, one car detached garage. Gorgeous townhouse in the absolutely ideal location in Summit! Walk to downtown Summit with great schools, parks, dining + shopping , as well as 35 minute express trains to NYC! Comes with a 10 year Builders Warranty!
$2,755,000
67 TULIP ST Summit, NJ 07901
- Type:
- Single Family
- Sq.Ft.:
- 3,500
- Status:
- Active
- Beds:
- 4
- Lot size:
- 0.17 Acres
- Baths:
- 4.10
- MLS#:
- 3908225
ADDITIONAL INFORMATION
Timeless $3.2M 2016 transitional rebuild. 0.5 mi from downtown center, 1 block to Brayton Elementary & Summit Middle School, Minutes to High School. 1 block to iconic Memorial Field with 6 tennis courts, basketball, track & ball fields. Sidewalks. Extensive landscape & plantings provide 4 season colors on a corner lot. Home is stone & brick transitional architecture. Inside, find timeless elegance & craftsmanship throughout. Features too many to list.1st floor: Cust kitchen, 8-seat table, foyer, mud-room on garage ent w with/6 cubbies, Home theater, custom mahogany library, bath powder room. F&R porch, sitting areas. Cust garage, dual entry to basement storage, mudroom. Gym w/TONAL sys. Soundproof office suite w/3 stations. Workshop. 2nd floor: Mstr Suite, WIC, marble bathroom, soaking tub, Turkish sauna. Full hall bath, guest suite, party deck, and solar H20 trellis. 3rd floor: Open room designed for sharing up to 3, 3-zone WIC, 3 sinks, dual-stall showers, tub Systems: R48 walls, roof. Elegant tinted Anderson sec windows. 2-20KW auto-generators. Underground utils. Honeywell Security & fire sprinkler sys, ext cams. 16-zone irrigation, ext lighting. All rooms radiant floor heat & sep fresh air circ sys, zoned AC. Wired for low voltage, cat6, fiber, & Niles zoned ceiling speakers. Home automation sys in-wall iPads throughout. Lutron wall switches and outlets (controllable by home automation). Geothermal heat pump HVAC, w/solar supplement. 2 gas fireplaces, remote controlled
- Type:
- Office
- Sq.Ft.:
- 3,900
- Status:
- Active
- Beds:
- n/a
- Lot size:
- 0.33 Acres
- Year built:
- 1900
- Baths:
- 3.00
- MLS#:
- 3912769
- Subdivision:
- Morris Ave.
ADDITIONAL INFORMATION
Corner property with high visibility and traffic count. One mile to downtown Summit.
$4,350,000
281 SUMMIT AVE Summit, NJ 07901
- Type:
- Single Family
- Sq.Ft.:
- n/a
- Status:
- Active
- Beds:
- 6
- Lot size:
- 1.53 Acres
- Baths:
- 4.20
- MLS#:
- 3896502
- Subdivision:
- NORTHSIDE
ADDITIONAL INFORMATION
Truly a SHOWCASE home on Summit's Northside completely renovated throughout in 2017/2018 set on 1.5+ acres of beautifully manicured, level property. Extensive renovations to the entire home inside & out w/no expense spared. Exceptional curb appeal, tucked back off the road w/a wide, circular driveway in front & conv. side driveway to SUV worthy 3-car oversized gar. Inside, the grandeur & elegance of this home's original Italian Renaissance design has been seamlessly blended w/modern amenities & a chic decor ready for any level of entertaining. A huge foyer opens to a banquet-sized DR & adjac Sunroom. The LR w/FP, leads to a study w/FP. The 2017 Kitchen has all the bells & whistles: high quality cabs, counters, backsplash, hardware, top-of-the-line appls: Wolf range, Subzero frig, radiant flooring open concept to the sun drenched family rm w/views of the private backyard. Step out to an expansive bluestone patio w/stone sitting walls all surrounded by specimen trees & lush landscape. On 2nd, the primary suite has a FP, a spa-like bath w/radiant heated flrs, WIC & accesses a rooftop terrace. 3BRs, 2 updtd Full BAs, & a library w/FP complete the 2nd floor. The 3rd level offers 2BRs, a FB & walk-in storage. The LL has a rec rm w/FP, 1/2BA, multiple utility/stor areas. Super high ceilings, rich millwork, hw flrs, 5 FPs, new Pella windows, newer mahogany double front door..a full list of improvements is avail.*FPs/Chimneys/Flues to be purchased in as is condition.
- Type:
- Office
- Sq.Ft.:
- 24,877
- Status:
- Active
- Beds:
- n/a
- Year built:
- 1985
- Baths:
- 2.00
- MLS#:
- 3821411
- Subdivision:
- Summit Medical
ADDITIONAL INFORMATION
Second Story medical office space available consisting of 1,484 sq ft or another one slightly bigger at 2,097 sq ft. Office is already built out and available immediately.

This information is being provided for Consumers’ personal, non-commercial use and may not be used for any purpose other than to identify prospective properties Consumers may be interested in Purchasing. Information deemed reliable but not guaranteed. Copyright © 2024 Garden State Multiple Listing Service, LLC. All rights reserved. Notice: The dissemination of listings on this website does not constitute the consent required by N.J.A.C. 11:5.6.1 (n) for the advertisement of listings exclusively for sale by another broker. Any such consent must be obtained in writing from the listing broker.
Summit Real Estate
The median home value in Summit, NJ is $1,244,000. This is higher than the county median home value of $498,700. The national median home value is $338,100. The average price of homes sold in Summit, NJ is $1,244,000. Approximately 65.53% of Summit homes are owned, compared to 28.53% rented, while 5.94% are vacant. Summit real estate listings include condos, townhomes, and single family homes for sale. Commercial properties are also available. If you see a property you’re interested in, contact a Summit real estate agent to arrange a tour today!
Summit, New Jersey has a population of 22,598. Summit is more family-centric than the surrounding county with 49.92% of the households containing married families with children. The county average for households married with children is 34.03%.
The median household income in Summit, New Jersey is $151,505. The median household income for the surrounding county is $87,369 compared to the national median of $69,021. The median age of people living in Summit is 39.7 years.
Summit Weather
The average high temperature in July is 85.4 degrees, with an average low temperature in January of 19.2 degrees. The average rainfall is approximately 50.5 inches per year, with 25.1 inches of snow per year.
