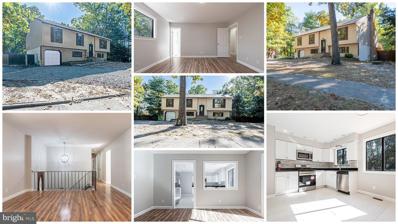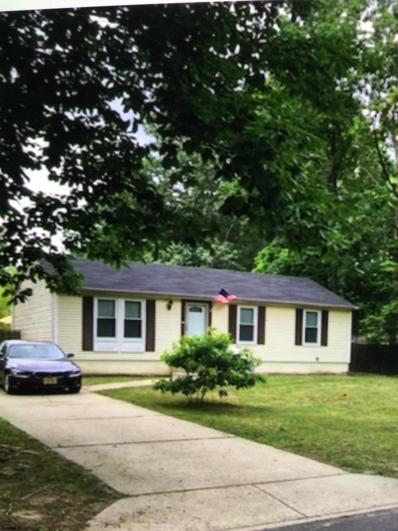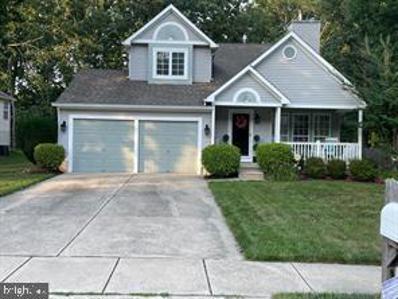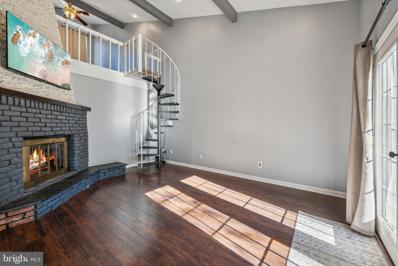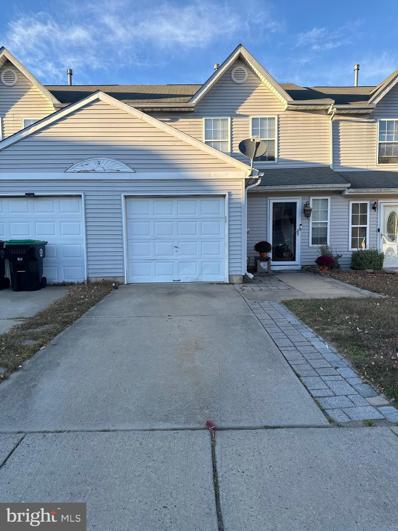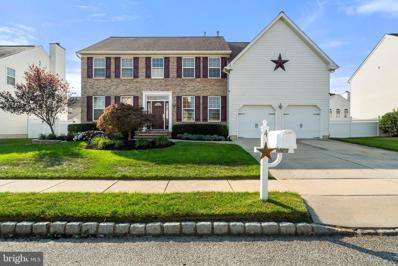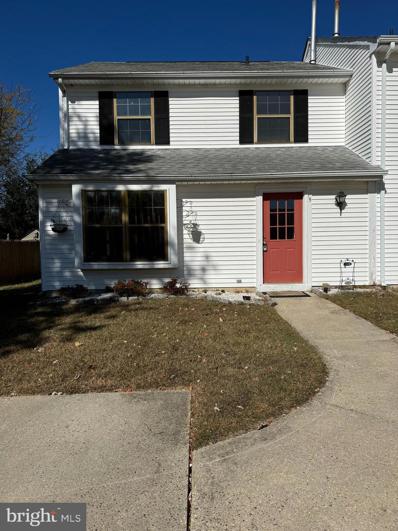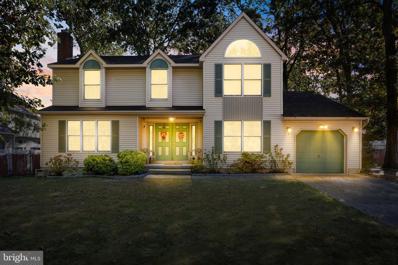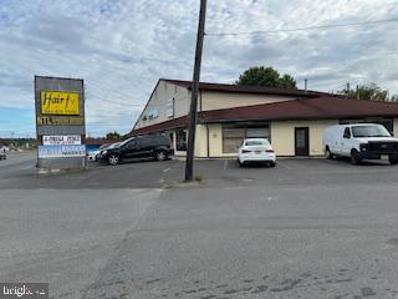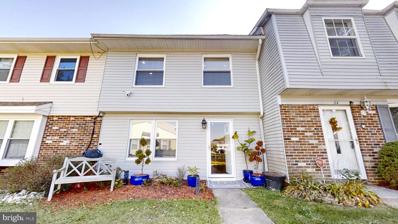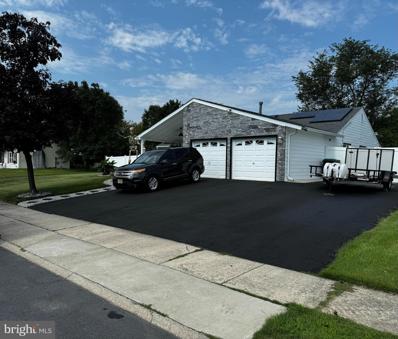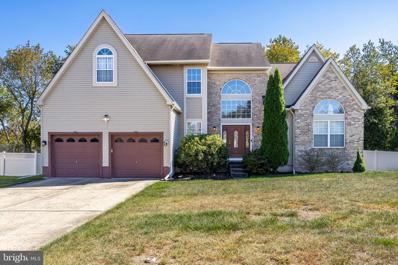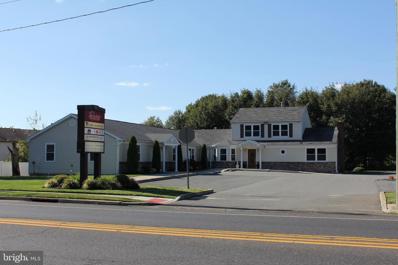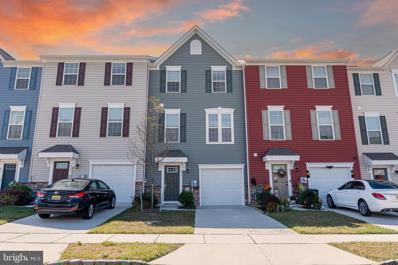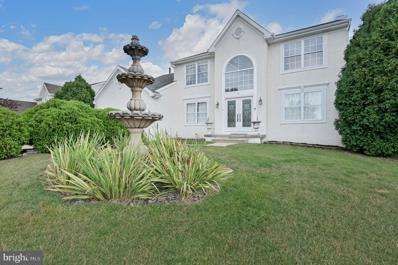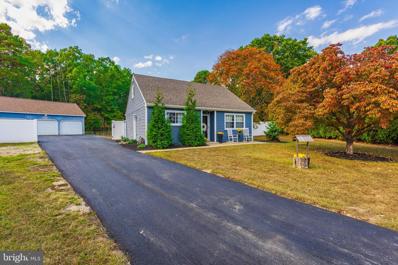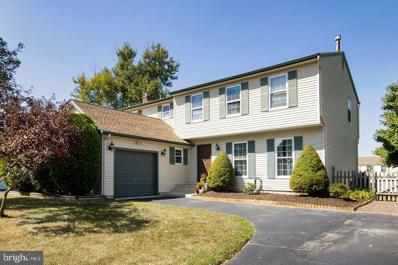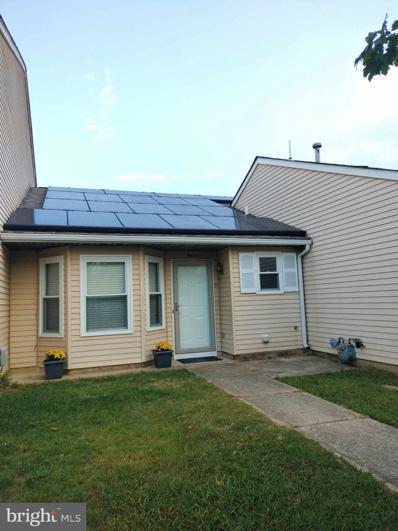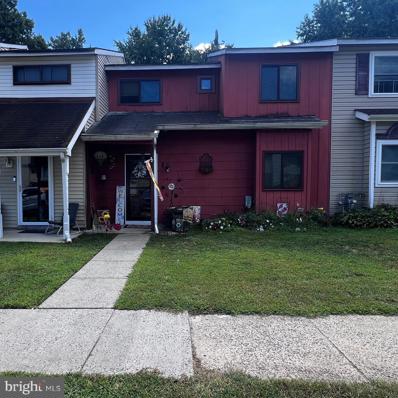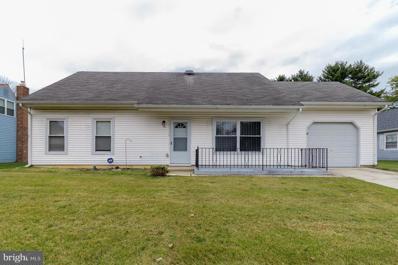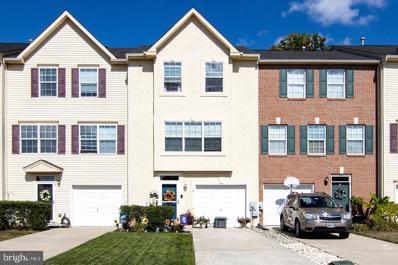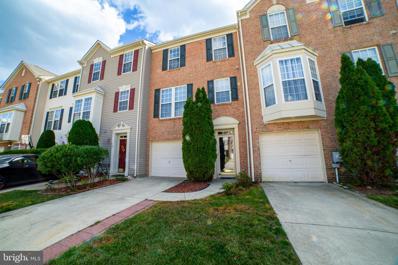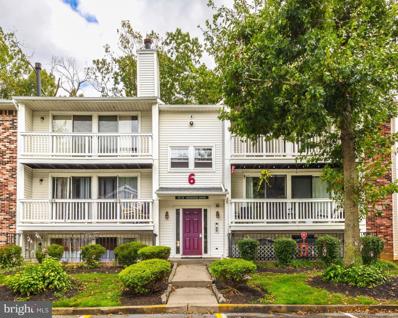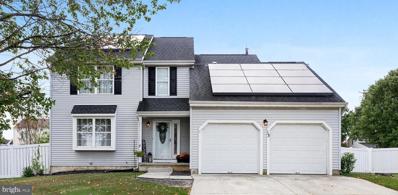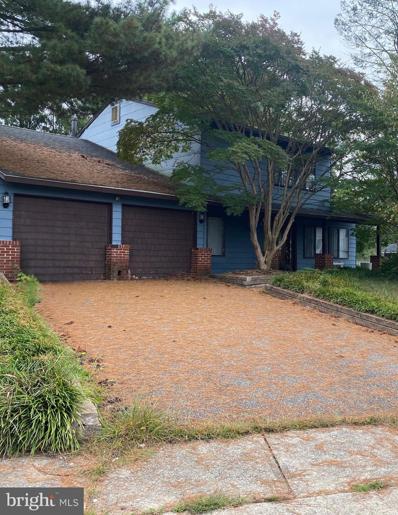Sicklerville NJ Homes for Rent
- Type:
- Single Family
- Sq.Ft.:
- 2,208
- Status:
- Active
- Beds:
- 4
- Lot size:
- 0.33 Acres
- Year built:
- 1979
- Baths:
- 3.00
- MLS#:
- NJCD2078442
- Subdivision:
- Whispering Oaks
ADDITIONAL INFORMATION
This is a refresh Split level property with 3 bedrooms upstairs with 2 full baths and 1 bedroom downstairs with half a bath and extra space that can be use as family room. The property has a new Kitchen cabinet, Granite top, Fresh paint, Flooring, Bathrooms, Stainless steel appliances, Water heater, Roof, Heather and AC with a big deck on the back to enjoy the backyard. Agents, please see read Agent remarks.
$317,000
14 Marcia Erial, NJ 08081
ADDITIONAL INFORMATION
Beautiful rancher very desirable neighborhood ( pictures soon to follow ) call listing agent for details and showings
- Type:
- Single Family
- Sq.Ft.:
- 1,980
- Status:
- Active
- Beds:
- 3
- Lot size:
- 0.26 Acres
- Year built:
- 1996
- Baths:
- 3.00
- MLS#:
- NJCD2078216
- Subdivision:
- Arden Forest
ADDITIONAL INFORMATION
Looking for a meticulously cared for home? Look no further than 7 Celia Street!! The owners left no stone unturned on this property. New HVAC system, 11 year old roof with 30 yr shingles, new stainless steel chimney cap, new composite railings around front porch along with a majority of trimwork on home all composite. Outside of home has been professionally painted July 2022. Gutter guard system has also been installed. Large Trex deck on back of home along with a newer nice size shed .Think of all the time and money you'll save not having to maintain all this!!! Inside this fabulous home you'll find a 2 story cathedral ceiling upon entering along with beautiful hardwood floors in living room, dining room, hall and family room. Kitchen has tile flooring, granite countertop, ceramic backsplash and stainless steel appliances. Main floor laundry and a half bath complete the main floor. Upstairs you will find a nice size master bathroom with an attached upgraded master bath. Across the hall are 2 other nicely sized bedrooms and another full upgraded bath. There are ceiling fans throughout!! There is a full basement waiting to be converted to more living space if you choose. Bonus!!!!!New Fencing , and Flooring. Make your appointment today. 7 Celia St, Sicklerville, NJ, is eligible for a 1st-time homebuyer program. The buyer would get 1% off their rate (5.625%,$0 points today) and a $6,000 lender credit.
- Type:
- Single Family
- Sq.Ft.:
- 1,868
- Status:
- Active
- Beds:
- 4
- Lot size:
- 0.27 Acres
- Year built:
- 1971
- Baths:
- 2.00
- MLS#:
- NJCD2078104
- Subdivision:
- Eden Hollow
ADDITIONAL INFORMATION
Welcome to this lovely home located in Eden Hollow. The main floor has an open and airy design with a warm color pallet, and beautiful wood and tile flooring. Step down into the spacious living room with vaulted ceilings and a cozy corner fireplace . The adjacent updated eat in kitchen has ample cabinet and counter space and opens to the formal dining room. A half bath is located on the first level as well. Tucked in the rear of the home is a two story family room with a floor to ceiling brick fireplace and French doors to the patio and spacious backyard. A spiral staircase leads to the private master suite with rustic wood beams and sliding barn door. Also on the second level are three more bedrooms and a renovated full bathroom with two vanities and a tiled tub surround. This level overlooks the living room and can also be accessed from the stairs at the entryway. The garage is currently painted and carpeted and being used as a bonus room but can easily be converted back if the buyer chooses to do so. Seller is conveying in as-is condition and Buyer is responsible for the CO.
- Type:
- Single Family
- Sq.Ft.:
- 1,353
- Status:
- Active
- Beds:
- 3
- Lot size:
- 0.04 Acres
- Year built:
- 2002
- Baths:
- 2.00
- MLS#:
- NJCD2078072
- Subdivision:
- The Meadows
ADDITIONAL INFORMATION
Welcome to this move in ready 3 bedroom 1.5 bath home. This home features a driveway with an attached garage. Enter into the foyer that leads you into the open floor plan for your family to enjoy. The kitchen is equipped with all the appliances needed to prepare a meal. Overlooking the kitchen is the family room and dining area. Exit the dining area via sliding glass doors into the fenced backyard. This yard has a patio and grassy area, perfect for entertaining, relaxing and enjoying beautiful weather. Upstairs has 3 bedrooms and 1 full bath with access from the master bedroom. Master bedroom has 2 large closets for plenty of clothes and storage. Bedroom 2 and 3 are spacious with large closets. The laundry area has a newer washer and dryer for your convenience. Welcome Home to 102 High Meadows.
- Type:
- Single Family
- Sq.Ft.:
- 2,884
- Status:
- Active
- Beds:
- 4
- Lot size:
- 0.23 Acres
- Year built:
- 2005
- Baths:
- 3.00
- MLS#:
- NJCD2078094
- Subdivision:
- Wiltons Corner
ADDITIONAL INFORMATION
**Charming Home in Wiltons Corner Development** Welcome to your dream home nestled in the desirable Wiltons Corner community! This stunning 4-bedroom, 2.5-bathroom residence offers an impressive 2,884 square feet of living space, complemented by a two-car garage for all your storage needs. The home features an inviting brick front and a meticulously maintained paver walkway leading you to a brand-new front door. As you step inside, youâll be greeted by a spacious foyer adorned with elegant ceramic tile that flows seamlessly into the heart of the homeâthe kitchen. This culinary haven features a central island with beautiful granite countertops, perfect for entertaining or casual dining. The main level is graced with rich hardwood floors, creating a warm and inviting atmosphere throughout. The home showcases a thoughtfully designed layout, with neutral paint colors that offer a blank canvas for your personal touch. The master suite is a true retreat, complete with a generous walk-in closet and a luxurious master bath featuring a sunken jacuzzi tub, ideal for relaxation after a long day. Step outside to your private outdoor oasis! The beautifully landscaped backyard is perfect for gatherings, featuring a pavered patio with a cozy fire pitâa perfect spot for roasting marshmallows or enjoying evening conversations under the stars. Additional highlights include a full unfinished basement, offering endless potential for customizationâwhether you envision a home gym, game room, or extra storage. With a new roof installed just a year ago, this home combines modern comfort with timeless charm. Donât miss the opportunity to make this enchanting property yours. Schedule your private tour today and experience all that this remarkable home in Wiltons Corner has to offer!
- Type:
- Twin Home
- Sq.Ft.:
- 1,272
- Status:
- Active
- Beds:
- 2
- Lot size:
- 0.09 Acres
- Year built:
- 1986
- Baths:
- 2.00
- MLS#:
- NJCD2078178
- Subdivision:
- Avandale
ADDITIONAL INFORMATION
Welcome to 15 Hewitt Ln, Sicklerville, NJ! This AS IS property offers a fantastic opportunity for buyers looking to add their personal touch or for investors seeking a great project. Some property highlights are: 2 large bedrooms, spacious Living Room with plenty of natural light, eat-in Kitchen with ample cabinet space, and large Backyard perfect for outdoor activities or future landscaping. Located in a quiet neighborhood, this home is close to major highways, shopping, and dining, providing easy access to all that the area has to offer. With a little TLC, 15 Hewitt Ln has the potential to become a wonderful home or an excellent investment property. Take advantage of this great opportunityâschedule a showing today! AS IS sale, buyer responsible for any and all repairs. Seller will obtain the township CO. Best and final offers are due by Friday Oct 25th 12:00pm.
- Type:
- Single Family
- Sq.Ft.:
- 2,256
- Status:
- Active
- Beds:
- 4
- Year built:
- 1990
- Baths:
- 3.00
- MLS#:
- NJCD2075224
- Subdivision:
- Kings Gate
ADDITIONAL INFORMATION
All offers due 10/28 by 12 pm. Come check out this super well cared for home located in the desirable neighborhood of Kings Gate, Windsor model! If you're looking for a quiet street in a great location or a place your kids can make life-long friends, this spacious 2 story home with a finished basement is ready for you to start making memories! Entering through the french doors you have living rooms on both side of the main staircase. As you enter the living room on the left, you'll notice the fireplace and the formal dining area. If you choose the right living room, you'll see how it flows right into the eat-in kitchen. I love this functional layout! Off of the kitchen you can find a powder room and the main level mud room with outside access & garage access for those rainy and snowy days. Lets move up to the second level, where you will find am ample size primary suite. Complete with walk-in closet and en-suite. Down the hall you will find 3 other nicely sized bedrooms and a full bathroom in the hallway. The icing... a private backyard and a finished basement to let your imagination out of its cage! Call Marc for a list of the homes upgrades & conditions.
$2,200,000
2841 & 2901 Route 42 Sicklerville, NJ 08081
- Type:
- Multi-Family
- Sq.Ft.:
- 10,000
- Status:
- Active
- Beds:
- n/a
- Lot size:
- 0.72 Acres
- Year built:
- 1949
- Baths:
- MLS#:
- NJGL2048888
ADDITIONAL INFORMATION
Rare opportunity to own this tremendous cash flow property. 15,000 sq ft shopping center with endless possibilities for development and even greater cash flow. Property covers 288 ft corner to corner location on Route 42 in Washington Township. Property includes 5 total stores, 2 apartments, & 9 garage buildings. Current tenants include a Hair salon, barbershop, food market, fence company, a few car detailing/workshops, storage. Property is zoned to allow a CANNIBIS retailer license. You get all the traffic going and coming Easy to get here from Philadelphia or down the shore Rowan is approximately 15 minutes away. Atlantic City Expressway is a few minutes away plenty of stores tons of commercial traffic every day is on this road and traffic both ways. Approximately 80,000 people passed the property daily. Financials are available to qualified buyers after a written offer is presented.
- Type:
- Single Family
- Sq.Ft.:
- 1,300
- Status:
- Active
- Beds:
- 3
- Lot size:
- 0.05 Acres
- Year built:
- 1973
- Baths:
- 2.00
- MLS#:
- NJCD2078060
- Subdivision:
- Victoria Manor
ADDITIONAL INFORMATION
- Type:
- Single Family
- Sq.Ft.:
- 2,000
- Status:
- Active
- Beds:
- 4
- Lot size:
- 0.28 Acres
- Year built:
- 1971
- Baths:
- 2.00
- MLS#:
- NJCD2077592
- Subdivision:
- Primrose Gate
ADDITIONAL INFORMATION
Welcome to this beautifully upgraded, move-in ready home that seamlessly combines modern comfort, charm, and advanced smart home technology. Every detail of this property has been meticulously renovated, both inside and out, creating an ideal sanctuary to call home. As you step inside, youâll be greeted by a spacious, open-concept living area featuring brand-new flooring (2022) and a cozy wood-burning fireplace, perfect for family gatherings. The heart of the homeâa striking kitchen updated in 2021âfeatures all new appliances, which are included with the property. Integrated smart home technology adds ease and efficiency, with a smart thermostat, security cameras, automated lighting, and smart locks, all designed to simplify daily living and enhance security. This residence offers four generously sized bedrooms and two fully renovated bathrooms, ensuring ample space and comfort for everyone. Step outside to a private backyard oasis, complete with a new above-ground pool (2022) and lush new sod (2021), creating a perfect setting for outdoor entertaining and relaxation. Major upgrades provide peace of mind for years to come, including a complete roof replacement in 2021 with a transferable warranty, and updated siding and fascia (2024) with a lifetime warranty. Energy-efficient windows, soffits, and gutters (all with lifetime warranties) reflect the exceptional care and maintenance this home has received. Environmentally conscious buyers will appreciate the newly installed solar panels, which significantly reduce electricity costs, with a manageable monthly solar lease of $119. This remarkable property is contingent upon the sellers finding suitable housing, yet the pride of ownership and numerous warranties throughout promise lasting value for any future homeowner. Donât miss this exceptional opportunity to make this modern, tech-enhanced home your own!
- Type:
- Single Family
- Sq.Ft.:
- 2,828
- Status:
- Active
- Beds:
- 4
- Lot size:
- 0.3 Acres
- Year built:
- 2007
- Baths:
- 3.00
- MLS#:
- NJCD2076400
- Subdivision:
- None Available
ADDITIONAL INFORMATION
Nestled in the serene community of Sicklerville, NJ, this stunning home offers the perfect blend of privacy and elegance. With its eye-catching vinyl siding and stone accents, the curb appeal is as impressive as the interior! Featuring 4 spacious bedrooms and 2.5 baths, this property boasts an open floor plan, including a formal living room, dining room, and an inviting eat-in kitchen that flows seamlessly into the family room. The main level also includes a convenient half bath. Upstairs, you'll discover four generously sized bedrooms, each offering ample closet space. The primary suite is a true retreat, complete with a walk-in closet and an ensuite bathroom featuring his and hers sinks. The fully finished basement is a standout, offering a home theater with an electric fireplace, a gym area, and additional space for whatever you desire. Step outside to a private backyard oasis, where a paver patio and gazebo await for summer relaxation and entertainment. Don't miss your chance to see this extraordinary homeâschedule your showing today!
- Type:
- Office
- Sq.Ft.:
- 7,100
- Status:
- Active
- Beds:
- n/a
- Lot size:
- 0.91 Acres
- Year built:
- 1964
- Baths:
- 4.00
- MLS#:
- NJCD2077804
- Subdivision:
- None Available
ADDITIONAL INFORMATION
Introducing a prime commercial opportunity! This impeccably maintained 7,100 sq. ft. professional building is located in the heart of Sicklerville's bustling business district, along the highly trafficked County Road 536. Centrally positioned near major highwaysâRoute 42, the Atlantic City Expressway, Route 73, Black Horse Pike, and White Horse Pikeâthis property offers unbeatable accessibility and convenience for businesses and clients alike. This versatile space is ideal for a company seeking a central hub with the added benefit of generating rental income. The building includes 5 office units under one roof, with the potential to lease out 4 additional spaces while operating your own business. The property features ample parking and prime street visibility with a prominent pylon sign for your business logo, ensuring maximum exposure to the high daily traffic volume. With its excellent location and layout, this is a rare opportunity to secure a well-positioned commercial space in the heart of town. Take the next step for your business and schedule a tour of this exceptional property today!
- Type:
- Single Family
- Sq.Ft.:
- 1,600
- Status:
- Active
- Beds:
- 3
- Lot size:
- 0.05 Acres
- Year built:
- 2020
- Baths:
- 3.00
- MLS#:
- NJCD2077522
- Subdivision:
- Independence Square
ADDITIONAL INFORMATION
Welcome to Independence Square! This elegant three-story townhome features three bedrooms and 2.5 bathrooms, along with a one-car garage and a flexible bonus room. As you step inside, youâre greeted by a finished bonus room at the back which is ideal for a home office or entertainment area. On the second floor, the kitchen shines with modern appliances, beautiful flooring, and a spacious island, making meal preparation a breeze. The numerous windows and patio door fill the space with natural light. Heading up to the third floor, you'll find a generous primary suite with tray ceilings, a walk-in closet, and an attractive primary bathroom. Two additional bedrooms and a second full bathroom provide comfortable living options, and the laundry room is conveniently located on this level. Independence Square offers easy access to a range of dining and shopping venues, including Applebee's, Chick-fil-A, Texas Roadhouse, and more, along with quick connections to major highways. This home seamlessly combines convenience with a vibrant lifestyle. Come see it for yourself!
- Type:
- Single Family
- Sq.Ft.:
- 2,383
- Status:
- Active
- Beds:
- 4
- Year built:
- 2000
- Baths:
- 3.00
- MLS#:
- NJCD2077484
- Subdivision:
- Cobblestone Farms
ADDITIONAL INFORMATION
The vision for your future home is Crystal Clear at this immaculate listing at situated at a Cul de Sac in the premier Cobbelstone Farms Development built by Paparone Homes. This homes was completely renovated in 2015, a new roof was added in 2018, and the primary bath was remodeled in 2019. This 4 bedroom 2.5 bath home comes with plenty of room for you and your belongings and includes a primary bedroom with a walk-in closet and en-suite bathroom, tile in all of the bathrooms, soaking tubs, hardwood floors throughout, real wood cabinetry & granite countertop in the kitchen with marble tile and stainless steel appliances. The kitchen is big enough to have an eat-in area, but the home has a separate dining area, the kitchen opens up to the family room for entertaining, that has sliding doors into the back yard and a former living room that leads from the 2-story grand foyer that is centered by a crystal grand chandelier. The oversized lot leaves plenty of room for outdoor activities and future plans. Enjoy a BBQ and the numerous grown fruit trees that are currently present on the property and make memories for years to come. Make an appointment to see it today!
$294,900
7 Diana Drive Sicklerville, NJ 08081
- Type:
- Single Family
- Sq.Ft.:
- 1,200
- Status:
- Active
- Beds:
- 2
- Year built:
- 1981
- Baths:
- 1.00
- MLS#:
- NJCD2077372
- Subdivision:
- None Available
ADDITIONAL INFORMATION
Due to multiple offers seller is requesting BEST & FINAL by 5PM Monday 10/14. Welcome to 7 Diana Dr. Visit the Open House Sat 10/12 & Sun 10/13 from 11am-1pm. A rare find tucked on a quiet cul-de-sac situated on approximately 1/2 acre backing up to trees. Close & convenient to restaurants, shopping, Rt.42, & AC Expressway. Originally a 3 bedroom home but was opened up to increase dining & living space. This updated open-concept home features 2 bedroom, 1 bath, kitchen w/stainless steel appliances, white shaker cabinets, quartz countertops, & stone backsplash. Living room features an electric fireplace insert for those relaxing nights by the fire. LVP flooring throughout kitchen, living & dining. Tile flooring & board & batten walls in bathroom. French doors off dining lead to a 16x24 deck complete w/outdoor furniture (included). Bedroom on the main floor and upstairs are carpeted along w/area at the top of the steps, which can be used as a sitting area, dressing area, or the perfect office space. This area also features newly installed closet system & another large closet for your storage needs. The home is heated & cooled by electric mini-splits which keeps bills limited. Gas hook up is also available and is located at the back of the house. House has well water which is filtered by a filtration system. Water heater is approx. 1 1/2 yrs old & roof is approx. 5yrs old. To top this home off, a brand new driveway was installed approx. 3 wks ago leading up to the oversized 24x36 3 car garage with lots of storage & plenty of room for tools. This garage also features an Atlas 9k Car Lift that is negotiable with the sale. This is a true car enthusiasts dream! Seller is including living room furniture, dining room furniture, island & bar stools in kitchen. Schedule an appointment today or stop by the open house and make this gem yours.
- Type:
- Single Family
- Sq.Ft.:
- 2,183
- Status:
- Active
- Beds:
- 4
- Year built:
- 1988
- Baths:
- 3.00
- MLS#:
- NJCD2076060
- Subdivision:
- Avandale West
ADDITIONAL INFORMATION
Welcome to 47 Nashua Dr, located in the Avandale West Section of Sicklerville, Winslow Twp. This home offers you and your loved ones quite a bit of space. The home has a traditional lay out on the downstairs, along with a step down family room (watch your step) that is accented with a wood burning fire place and egree to the back yard. Speaking of which, the back yard is plenty big, allowing the little ones and pets "Room to Roam" as well as plenty of space for you and others to relax and enjoy. The bedrooms are spacious, as is the owners suite, giving folks some privacy. The home is located just off the Atlantic City Expressway, with easy access to both the City and Shore, outlet shopping and dining as well as close to centers of higher education. Get your spot today!!
- Type:
- Single Family
- Sq.Ft.:
- 1,046
- Status:
- Active
- Beds:
- 2
- Lot size:
- 0.08 Acres
- Year built:
- 1986
- Baths:
- 1.00
- MLS#:
- NJCD2077640
- Subdivision:
- Avandale
ADDITIONAL INFORMATION
This home Boast single floor living with an open floor plan concept offering a New kitchen with new appliances counter tops ,with new white cabinets with plenty of space for storage you've a new bathroom with newer plumbing with a new toilet ,vanity and medicine cabinets ! Offering 2 large bedrooms with main bedroom with walk in closet with new wire shelves and with a full attic with pull down steps for more storage ,new carpet in bedrooms to new luxury vinyl tile ,not to also mention its freshly painted with new plumbing throughout and updated light fixtures, Full Laundry room with inside access to a 1 Car garage with a new roof, front door and storm door plus has gas heat and central air .Put this on your list you won't be disappointed.
- Type:
- Single Family
- Sq.Ft.:
- 1,500
- Status:
- Active
- Beds:
- 3
- Lot size:
- 0.06 Acres
- Year built:
- 1976
- Baths:
- 2.00
- MLS#:
- NJCD2077574
- Subdivision:
- Desmond Run
ADDITIONAL INFORMATION
Three-bedroom, one-and-a-half-bathroom townhouse in Desmond Run. Recently updated with granite kitchen countertops and stainless steel Frigidaire appliances. The kitchen and dining area feature newly installed hardwood floors. The home also includes newer Anderson windows throughout, new ceiling fans in the kitchen and dining room, a new front door, and updated window blinds. The property does require some repairs. The family room rug needs attention, wallpaper on the second floor is peeling and needs repair, and the second-floor bathroom also requires maintenance. The home is currently being decluttered and is being sold in âAS ISâ condition. Buyers will be responsible for all Township and lender-required repairs.
- Type:
- Single Family
- Sq.Ft.:
- 1,287
- Status:
- Active
- Beds:
- 4
- Lot size:
- 0.26 Acres
- Year built:
- 1973
- Baths:
- 2.00
- MLS#:
- NJCD2077514
- Subdivision:
- Arbor Meadows
ADDITIONAL INFORMATION
Beautiful 4-bedroom, 2-bathroom ranch offering comfortable, one-level living. The eat-in kitchen opens to a large patio and expansive backyard, ideal for relaxing or entertaining. The living room boasts stunning cathedral ceilings and a cozy loft space sits just above the bedrooms, perfect for an office or reading nook. A 1-car garage completes this lovely home. A must-see!
$349,500
5 Tailor Lane Sicklerville, NJ 08081
- Type:
- Single Family
- Sq.Ft.:
- 2,172
- Status:
- Active
- Beds:
- 3
- Lot size:
- 0.04 Acres
- Year built:
- 2009
- Baths:
- 2.00
- MLS#:
- NJCD2077248
- Subdivision:
- Wiltons Corner
ADDITIONAL INFORMATION
Welcome to 5 Tailor Ln located in Wiltons Corner, Winslow Twp. Offered here is a nice tri-level, 3 bedroom town home. This home has been well maintained by its current owner and boasts a number of upgrades and features that give this home its appeal. Of course we need to talk about the kitchen, It has been upgraded with new Quatrz Counter-tops, subway tile back splash and of course a STAINLESS STEEL APPLIANCE package. The kitchen also boasts a center island with counter top extensions, offering additional seating, should the need arise. The kitchen itself is quite spacious, offering plenty of space for you and your loved ones to congregate. The kitchen is attached to the family room. This boasts a built in spot for your 83" LG OLED Smart TV (Included) as well as electric fireplace, offering a nice ambiance to the room. The ground level has a den with a gas fireplace as well as the laundry area. Out back you will feel free to lounge in you fenced in yard. The lot backs to the woods, offering a semi private setting, as well as two sheds for outside storage. The home is located near area shopping, dining as well as centers of higher learning. There are easy access to the area highways, with easy access to the city and shore areas.
- Type:
- Single Family
- Sq.Ft.:
- 2,240
- Status:
- Active
- Beds:
- 3
- Lot size:
- 0.05 Acres
- Year built:
- 2004
- Baths:
- 4.00
- MLS#:
- NJCD2077450
- Subdivision:
- Wiltons Corner
ADDITIONAL INFORMATION
Just Listed!! This spacious 3-story townhome with attached garage is situated on a premium lot that backs to a serene wooded view with pond and mature landscape. Located in the desirable Wiltons Corner community, this home offers an abundance of amenities and features for the active residents looking for space to play, swim, walk and star gaze. This beautiful, well-maintained home provides ample room for beds, office, home gym and more. Included in the long list of features are three generously sized bedrooms and 2.5 baths. The lower level offers a large great room with brand new plush neutral carpet, fresh paint, a 1/2 bath, laundry room, and access to garage and rear patio. Ascend to the main level where you are greeted with a full eat-in kitchen with a center island, breakfast room that overlooks a Family Room with gas fireplace, high ceilings (all freshly painted) and door access to rear deck that overlooks a scenic water view with natural landscape . The 3rd level features a primary suite with a w/walk-in closet and owner's bath with Tub / Shower Combo, 2 additional bedrooms and another full bath (all freshly painted). The Wiltons Corner Home Owners Associations maintains a beautiful community pool that also offers a clubhouse along with playgrounds, basketball court, volleyball court, walking & biking trails, and tennis courts! All of this is included in the very affordable monthly fee. Minutes from the AC Expressway to Atlantic City or Philadelphia. Available for a quick close so bring your offer and see it today! Call for your personal viewing of this value packed home.
- Type:
- Single Family
- Sq.Ft.:
- 1,012
- Status:
- Active
- Beds:
- 2
- Lot size:
- 0.1 Acres
- Year built:
- 1990
- Baths:
- 2.00
- MLS#:
- NJCD2077072
- Subdivision:
- Kenwood
ADDITIONAL INFORMATION
Welcome home! This 2 bed, 2 bath home in the desirable Kenwood neighborhood is ready for new owners. This well maintained condo offers open concept living where the living room, dining room and galley kitchen are open to one another. The galley kitchen features a new appliance package. Enjoy the convenience of a brand new washer and dryer which are located inside the unit. . The spacious primary bedroom is inviting and comforting and boast a large en suite bathroom. The additional bedroom and full bath are spacious as well. Enjoy a peaceful cup of coffee out on the deck - backing to the woods makes your personal balcony private and relaxing. Brand new HVAC. Brand new AC unit. Located in a prime location, this home provides easy access to the A/C Expressway and is just minutes from the Avandale Park N Ride, making commuting a breeze. Donât miss the opportunity to make this lovely condo your new home!
- Type:
- Single Family
- Sq.Ft.:
- 1,780
- Status:
- Active
- Beds:
- 3
- Year built:
- 1993
- Baths:
- 3.00
- MLS#:
- NJCD2077288
- Subdivision:
- Mayfair Meadows
ADDITIONAL INFORMATION
Beautiful home in your own little neighborhood of Mayfair Meadows. This light and bright home has been stylishly updated and lovingly maintained. The LVP floors flow throughout the entire home. The kitchen boasts new granite countertops, appliances and tile backsplash. The bathrooms have all been elegantly updated and new light fixtures installed throughout. When the lights go out, the home has a whole house gas generator and a solar system for when the lights come back on! The basement has an abundance of space for play, storage or both. The backyard is fenced in for your furry friends, little ones or for privacy. You'll want to see this wonderful home!
- Type:
- Single Family
- Sq.Ft.:
- 2,688
- Status:
- Active
- Beds:
- 3
- Lot size:
- 0.39 Acres
- Year built:
- 1971
- Baths:
- 2.00
- MLS#:
- NJCD2077174
- Subdivision:
- Primrose Gate
ADDITIONAL INFORMATION
Due to multiple offers the seller is requesting Best & Final offers due by 10/12/24 5pm. Welcome to 29 Peachton Lane, nestled in the desirable Primrose Gate community! This charming two-story colonial offers a wonderful blend of comfort and potential. Featuring three spacious bedrooms, this home provides plenty of room for your family to grow and thrive. Situated on a generous corner lot, the expansive backyard is perfect for outdoor entertaining, play, or simply relaxing in your own private retreat. This is your chance to put your personal touch on a home in a sought-after neighborhood. With some TLC, you can transform this space into your dream home. The property is being sold as-is. Buyer responsible for obtaining the certificate of occupancy and smoke certification.
© BRIGHT, All Rights Reserved - The data relating to real estate for sale on this website appears in part through the BRIGHT Internet Data Exchange program, a voluntary cooperative exchange of property listing data between licensed real estate brokerage firms in which Xome Inc. participates, and is provided by BRIGHT through a licensing agreement. Some real estate firms do not participate in IDX and their listings do not appear on this website. Some properties listed with participating firms do not appear on this website at the request of the seller. The information provided by this website is for the personal, non-commercial use of consumers and may not be used for any purpose other than to identify prospective properties consumers may be interested in purchasing. Some properties which appear for sale on this website may no longer be available because they are under contract, have Closed or are no longer being offered for sale. Home sale information is not to be construed as an appraisal and may not be used as such for any purpose. BRIGHT MLS is a provider of home sale information and has compiled content from various sources. Some properties represented may not have actually sold due to reporting errors.

The data relating to real estate for sale on this web site comes in part from the Broker Reciprocity Program of the South Jersey Shore Regional Multiple Listing Service. Real Estate listings held by brokerage firms other than Xome are marked with the Broker Reciprocity logo or the Broker Reciprocity thumbnail logo (a little black house) and detailed information about them includes the name of the listing brokers. The broker providing these data believes them to be correct, but advises interested parties to confirm them before relying on them in a purchase decision. Copyright 2024 South Jersey Shore Regional Multiple Listing Service. All rights reserved.
Sicklerville Real Estate
The median home value in Sicklerville, NJ is $308,300. This is higher than the county median home value of $276,500. The national median home value is $338,100. The average price of homes sold in Sicklerville, NJ is $308,300. Approximately 72.99% of Sicklerville homes are owned, compared to 20.3% rented, while 6.71% are vacant. Sicklerville real estate listings include condos, townhomes, and single family homes for sale. Commercial properties are also available. If you see a property you’re interested in, contact a Sicklerville real estate agent to arrange a tour today!
Sicklerville, New Jersey 08081 has a population of 46,626. Sicklerville 08081 is more family-centric than the surrounding county with 31.22% of the households containing married families with children. The county average for households married with children is 28.19%.
The median household income in Sicklerville, New Jersey 08081 is $89,623. The median household income for the surrounding county is $75,485 compared to the national median of $69,021. The median age of people living in Sicklerville 08081 is 35.6 years.
Sicklerville Weather
The average high temperature in July is 87.3 degrees, with an average low temperature in January of 25 degrees. The average rainfall is approximately 46.5 inches per year, with 13.2 inches of snow per year.
