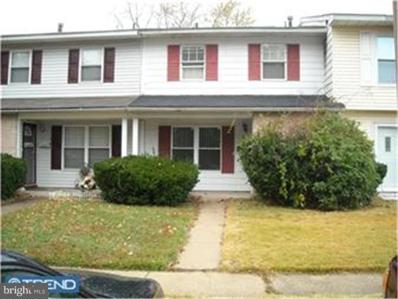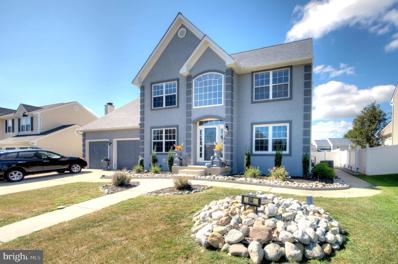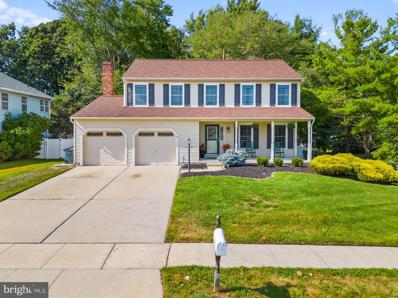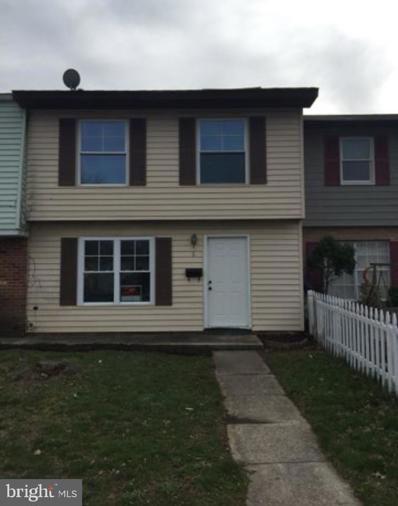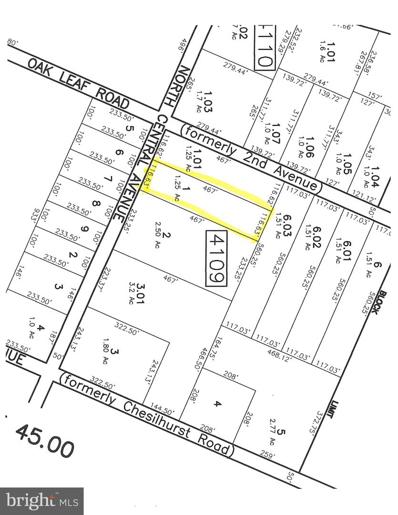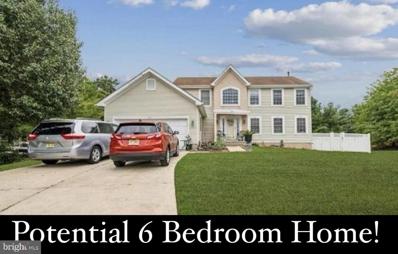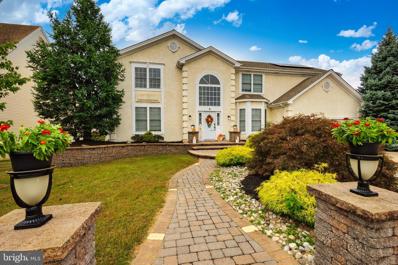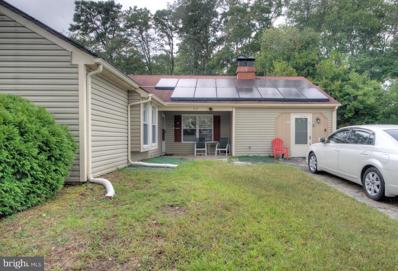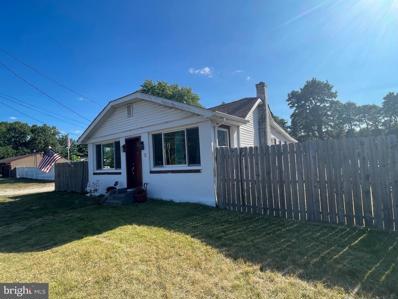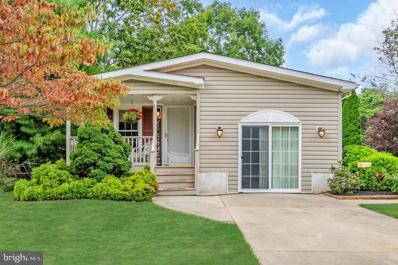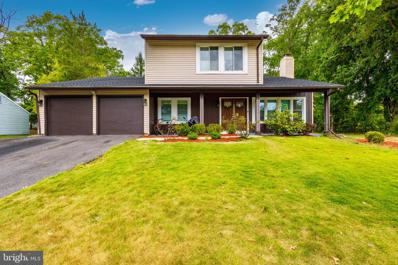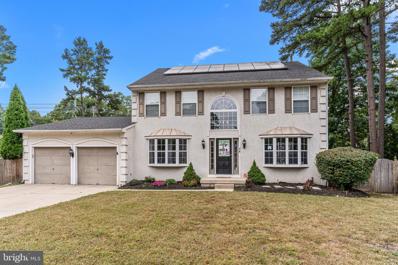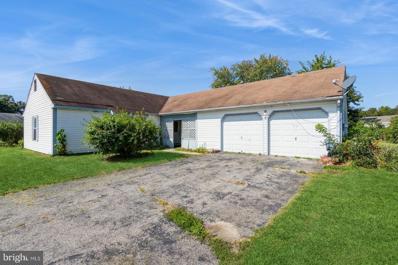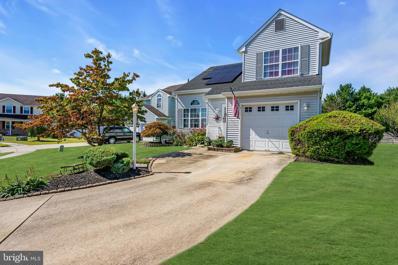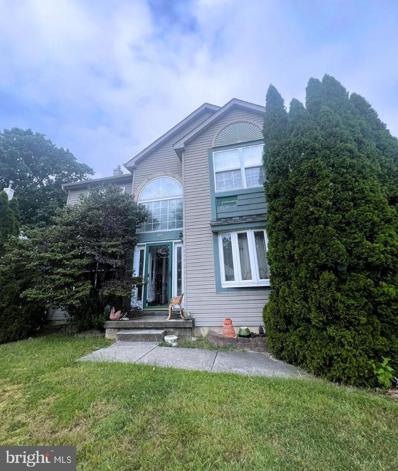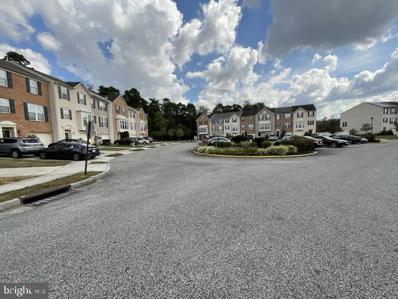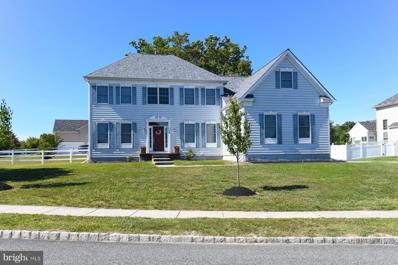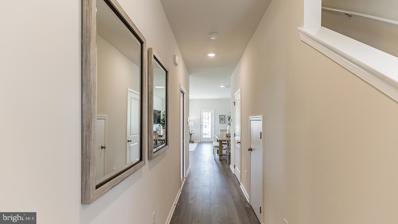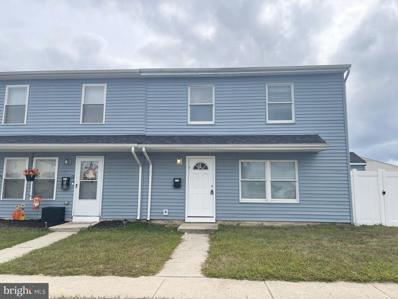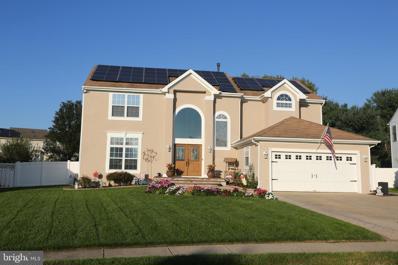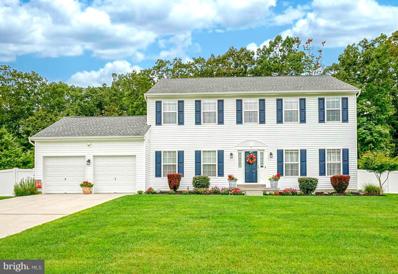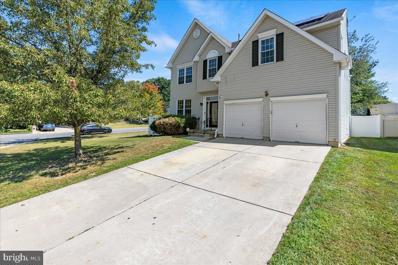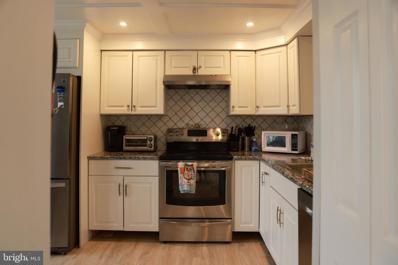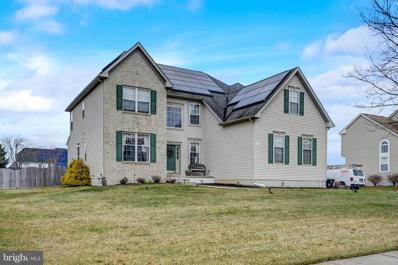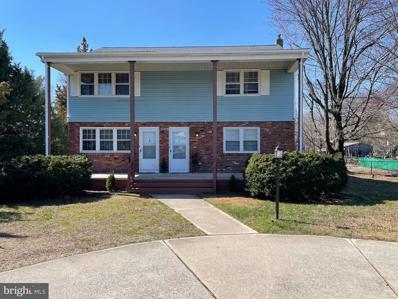Sicklerville NJ Homes for Rent
The median home value in Sicklerville, NJ is $360,000.
This is
higher than
the county median home value of $170,800.
The national median home value is $219,700.
The average price of homes sold in Sicklerville, NJ is $360,000.
Approximately 72.57% of Sicklerville homes are owned,
compared to 19.03% rented, while
8.4% are vacant.
Sicklerville real estate listings include condos, townhomes, and single family homes for sale.
Commercial properties are also available.
If you see a property you’re interested in, contact a Sicklerville real estate agent to arrange a tour today!
$189,000
5 Manor Court Sicklerville, NJ 08081
- Type:
- Twin Home
- Sq.Ft.:
- 1,462
- Status:
- NEW LISTING
- Beds:
- 3
- Lot size:
- 0.05 Acres
- Year built:
- 1973
- Baths:
- 2.00
- MLS#:
- NJCD2076484
- Subdivision:
- Manor Hall
ADDITIONAL INFORMATION
Welcome to this charming 3-bedroom townhome, perfect for comfortable living and entertaining. Step into the beautifully renovated kitchen, which flows effortlessly into a spacious family room and a large, inviting living room, ideal for gatherings. The first floor also features a convenient powder room. Upstairs, youâll find three generously sized bedrooms and a full bathroom. Nestled in the serene Manor Hall 3 community on a quiet court, this home offers a fenced-in backyard for added privacy and an open front porch where you can relax and unwind. This property is in very good condition and sold as is. Make this delightful home yours!
$599,000
84 Annapolis Sicklerville, NJ 08081
- Type:
- Single Family
- Sq.Ft.:
- 4,238
- Status:
- NEW LISTING
- Beds:
- 5
- Lot size:
- 0.22 Acres
- Year built:
- 2001
- Baths:
- 4.00
- MLS#:
- NJCD2076144
- Subdivision:
- Wye Oak
ADDITIONAL INFORMATION
WOW!!! Check out this gorgeous 2-story contemporary home in Gloucester township's desirable WYE OAK section. This home has so much to offer including a true IN-LAW SUITE w/a separate entrance! Let's start with the curb appeal clean and well maintained. Once inside you are greeted with a large and open floor plan. This home has beautiful LVP flooring throughout. Spacious formal dining room perfect for those upcoming family gatherings. The kitchen has beautiful cabinets with upgraded countertops, a stainless steel appliance package and a center island with bar stools, not the mention a breakfast area! The family room has a cathedral ceiling with recessed lighting, built-in shelving, and a cozy fireplace. In in-law suite has a spacious family room, kitchen, and bedroom with plenty of living space! Wait on the upper level there is are additional bedrooms including a main suite equipped with a huge walk-in closet and a full bath. The remaining bedrooms are also very roomy and another full bath on this level. If you still need space ... we have it! check out the FINISHED BASEMENT with bar, game room, and plenty of storage, very nicely done. There is also a 2-car attached garage. Lastly, you can relax in the fenced-in backyard with a covered back porch overlooking an above-ground swimming pool! There is much more to this beautiful home including PAID solar panels... reap the benefits of these solar panels!! Oh, and the location is great, close to shopping, eateries, and easy access to major roadways.
- Type:
- Single Family
- Sq.Ft.:
- 1,834
- Status:
- NEW LISTING
- Beds:
- 4
- Lot size:
- 0.28 Acres
- Year built:
- 1992
- Baths:
- 3.00
- MLS#:
- NJCD2075966
- Subdivision:
- Stonebridge Run
ADDITIONAL INFORMATION
Welcome home to 13 Billingsport Drive, a beautifully maintained Chesterfield model home in desirable Stonebridge Run. As you drive up to the property you'll find impressive curb appeal with custom landscape and a charming front porch perfect for enjoying these breezy Fall nights. This home boasts 4 spacious bedrooms, 2.5 bathrooms and a fully finished basement complete with an at home office and custom bar. Enter into the foyer which leads to a formal dining room that beams with natural sunlight and provides ample amount of space for entertaining guests. A "playroom" off of the kitchen can be used as a den, at home office space or additional living area. The modern kitchen features custom cabinetry with soft close drawers, designer backsplash and granite countertops. Off of the kitchen you'll find a dining area and oversized living room complete with a wood burning brick fireplace and sliding glass doors which lead onto a sprawling back deck. The peace and serenity of the spacious backyard greenery, deck and fenced in yard simply can't be beat! Head back in to check out the basement which truly has it all. Here you'll find an additional storage area, living space, an at home office and a custom Oak bar with space for entertaining. Additional highlights to the home include newer HVAC, newer roof and additional living space/sq ft offered in the fully finished basement. Don't wait! Book your appointment today before it's too late!
- Type:
- Single Family
- Sq.Ft.:
- 1,450
- Status:
- NEW LISTING
- Beds:
- 3
- Lot size:
- 0.05 Acres
- Year built:
- 1972
- Baths:
- 2.00
- MLS#:
- NJCD2076522
- Subdivision:
- Manor Hall
ADDITIONAL INFORMATION
Welcome to 8 Millstone, situated in the highly sought-after 'Manor Hall' neighborhood of Sicklerville, New Jersey! This lovely three-bedroom, one and a half bathroom Condo has been tastefully updated to offer a modern and comfortable living environment. The recently renovated kitchen boasts updated countertops and durable vinyl plank flooring, combining both style and low maintenance. Both bathrooms have been refreshed with contemporary finishes and fixtures, while the spacious living room, filled with natural light, creates a welcoming and cozy atmosphere. The home includes central air conditioning and efficient gas heating with a forced-air system, ensuring year-round comfort. With its blend of modern updates, ample space, and prime location, this property is a fantastic opportunity at its price. Donât miss outâschedule a tour today to discover everything 8 Millstone has to offer! Please note that the home is currently tenant-occupied, and the photos were taken prior to occupancy. The sale is subject to the existing lease terms and tenant rights.
- Type:
- Land
- Sq.Ft.:
- n/a
- Status:
- NEW LISTING
- Beds:
- n/a
- Lot size:
- 1.25 Acres
- Baths:
- MLS#:
- NJCD2076482
ADDITIONAL INFORMATION
1.25 acre building lot in lovely area. This is a septic and well area. Buyer responsible for approvals. Buyer must do their own due diligence. Very spacious and wooded lot!
- Type:
- Single Family
- Sq.Ft.:
- 2,656
- Status:
- NEW LISTING
- Beds:
- 4
- Year built:
- 2000
- Baths:
- 3.00
- MLS#:
- NJCD2076414
- Subdivision:
- Cobblestone Farms
ADDITIONAL INFORMATION
**Open House Saturday Sept. 28th 12:00-2:00pm**Welcome to your dream home in Sicklerville! Located in a Cul-De-Sac, this impressive 4-bedroom home boasts the potential for 5th and 6th bedrooms, making it perfect for large families or those seeking extra space. With 2.5 baths, everyone will enjoy comfort and convenience.The inviting layout features a bright living area that flows effortlessly into a well-appointed kitchen and dining space, ideal for entertaining. Upstairs, youâll find four generously sized bedrooms, including a serene primary suite with its own en-suite bath. The unfinished basement offers a blank canvasâtransform it into a game room, home gym, or additional living space tailored to your needs. Step outside to the fully fenced yard, a perfect sanctuary for children and pets to play safely. The 2-car garage adds to the convenience of this lovely home. Located in a friendly neighborhood in Sicklerville, (Gloucester Twp) youâll be close to schools, parks, and shopping. This home is a fantastic opportunity to create your perfect living space! Schedule your showing today!
$578,800
5 Slate Court Sicklerville, NJ 08081
- Type:
- Single Family
- Sq.Ft.:
- 2,768
- Status:
- NEW LISTING
- Beds:
- 5
- Lot size:
- 0.23 Acres
- Year built:
- 2003
- Baths:
- 4.00
- MLS#:
- NJCD2076352
- Subdivision:
- Cobblestone Farms
ADDITIONAL INFORMATION
Move-in ready and upgraded, this oversized Lexington model is located in the desirable Cobblestone Farms neighborhood of Gloucester Township, situated on a quiet cul-de-sac with partial lake views. The main floor features a grand two-story foyer adorned with a stunning crystal chandelier, along with a formal living room, office, and family roomâall with beautiful hardwood floors. The kitchen boasts granite countertops, tile floors, a center island, and a bright eat-in area, with sliding glass doors that open to a spacious deck. Completing the main level are a convenient laundry room and powder room. Upstairs, the large master bedroom offers a private balcony, an expansive walk-in closet, and an upgraded bathroom with a soaking tub, stall shower, and dual vanity. There are three additional bedrooms with ample closet space, along with a full bathroom featuring a tub, skylight, and dual vanity. The fenced-in backyard is perfect for relaxation or play, with a large patio and plenty of room to add a pool. Do you need a in law suite? Separate quarters? Or Teen Retreat? The Basement has the perfect set up just for that. This well-maintained home includes neutral paint throughout, gorgeous hardwood floors, recessed lighting, ceiling fans, and four bay windows. The large lot with beautiful hardscaped serviced by a sprinkler system, and includes an extra 4-foot bump-out along the left side of the house. With easy access to major roadways such as the AC Expressway, Routes 42, 73, and 30, as well as nearby shopping and dining, this home is ready to welcome you! This thriving lake community is the one to be in .
- Type:
- Single Family
- Sq.Ft.:
- 1,876
- Status:
- NEW LISTING
- Beds:
- 4
- Lot size:
- 0.49 Acres
- Year built:
- 1973
- Baths:
- 4.00
- MLS#:
- NJCD2075522
- Subdivision:
- Arbor Meadows
ADDITIONAL INFORMATION
ADORABLE & AFFORDABLE best describes this RANCH home. Great floor plan and a spacious family room. Formal dining room. There are 3 great size bedrooms and the garage was converted into a bedroom with a bath. This home does have solar panels with a monthly fee of $79.99 REMOVAL for roof repair is $1800.00 just to clarify. The home is being sold AS IS condition.
- Type:
- Single Family
- Sq.Ft.:
- 1,368
- Status:
- NEW LISTING
- Beds:
- 3
- Lot size:
- 0.2 Acres
- Year built:
- 1934
- Baths:
- 1.00
- MLS#:
- NJCD2076038
- Subdivision:
- None Available
ADDITIONAL INFORMATION
Looking for a spacious home with energy efficient systems, updates and outdoor space for entertaining! Your look is over! This 3 bed, 1 bath bungalow has much to offer! SOLAR with 2 EV Charging stations, Gas Hybrid system and more. Some Anderson Windows and more! This home has updated kitchen with updated countertops and commercial refrigerator, updated flooring and lighting, large living room, large walk in closet in the master bedroom, basement and much more! Did we mention that the exterior yard is fenced and is set for outdoor entertaining with fire pit and pergola! This home needs to be on your "to see" list.
$183,000
18 Swift Run Sicklerville, NJ 08081
- Type:
- Manufactured Home
- Sq.Ft.:
- 1,810
- Status:
- NEW LISTING
- Beds:
- 2
- Year built:
- 1996
- Baths:
- 2.00
- MLS#:
- NJCD2076310
- Subdivision:
- Shenandoah Village
ADDITIONAL INFORMATION
Come and see this pristine, beautifully maintained home located on a desirable corner lot in the sought-after Shenandoah Village 55+ community. This spacious home offers 2 bedrooms, 2 bathrooms, and a versatile bonus den that can serve as an office, movie room, or even a third bedroom if needed. The den also features two built-in shelves, perfect for added storage or display. The sunroom is ideal for enjoying your morning coffee or sitting up with a good book. The master en-suite is a true retreat, featuring double sinks and a large walk-in closet. The modern kitchen is designed for todayâs living, with an island, granite countertops, and stainless steel appliances. Custom window treatments adorn every window, adding an elegant touch throughout the home. With professional landscaping, a sprinkler system, a shed, LeafFilter gutter guardsâso youâll never have to clean the gutters againâa brand-new AC, and a new roof, this home is move-in ready and provides both comfort and convenience. Financing is available, and the home is available for immediate occupancy. All buyers must apply for HOA approval for $20 per adult. Donât miss out on this exceptional opportunityâschedule your showing today!
- Type:
- Single Family
- Sq.Ft.:
- 2,756
- Status:
- NEW LISTING
- Beds:
- 5
- Lot size:
- 0.37 Acres
- Year built:
- 1971
- Baths:
- 3.00
- MLS#:
- NJCD2076250
- Subdivision:
- Primrose Gate
ADDITIONAL INFORMATION
Welcome to your dream home! This spacious 5-bedroom, 3-bathroom house in Sicklerville, NJ, has been recently renovated and is ready for its new owners. With modern updates throughout, this home perfectly blends style, comfort, and convenience. Enjoy brand-new floors, fresh paint, and updated fixtures throughout the entire home. A large, open-concept living room welcomes you with plenty of natural light, perfect for entertaining or relaxing with the family. Fully renovated kitchen featuring sleek countertops, stainless steel appliances, new cabinetry, and a breakfast bar. Five generously sized bedrooms, including a luxurious primary suite with an ensuite bathroom. A large backyard provides ample space for outdoor activities, gardening, or relaxing on the patio. Located in a quiet, family-friendly neighborhood close to schools, parks, shopping, and dining. Easy access to major highways for commuting to Philadelphia or the Jersey Shore. Donât miss the chance to make this stunning, move-in-ready home yours!
- Type:
- Single Family
- Sq.Ft.:
- 2,580
- Status:
- NEW LISTING
- Beds:
- 4
- Year built:
- 1995
- Baths:
- 3.00
- MLS#:
- NJCD2075670
- Subdivision:
- Wiltons Corner
ADDITIONAL INFORMATION
Welcome to 4 Barn Side Ct, located in the desirable Wilton's Corner of Winslow Township. This home is filled with numerous upgrades that are sure to impress. Notable features include a stainless steel package, a prime Cul-de-Sac location, a fenced backyard, and a spacious deck perfect for outdoor entertaining. Inside, you'll find hardwood floors throughout the first floor and a fully finished basement. The open kitchen is a highlight, featuring cabinets with cappuccino finish, granite countertops, and a breakfast bar with seating extensions. There is a breakfast nook providing extra space and natural light. The first floor also includes crown molding, a medallion accenting the dining room chandelier, and a cozy gas fireplace in the family room. The finished basement offers versatility with an oversized room that could serve as a 5th bedroom, home office, or nursery, providing added privacy and space. Additionally, there is a separate den and extra storage. Residents of this vibrant community enjoy access to a wide range of amenities, including a clubhouse, an in-ground pool, basketball, volleyball, and tennis courts. Walking trails and playgrounds are scattered throughout the neighborhood, making it an exceptional place to live, offering a lifestyle that sets it apart from others in the area.
- Type:
- Single Family
- Sq.Ft.:
- 1,563
- Status:
- NEW LISTING
- Beds:
- 3
- Lot size:
- 0.21 Acres
- Year built:
- 1973
- Baths:
- 2.00
- MLS#:
- NJCD2076124
- Subdivision:
- The Meadows
ADDITIONAL INFORMATION
This Home is in need of Rehabilitation. Plenty of opportunity to turn it into your own. Located on a cul-de-sac in a quiet neighborhood. Home will need to be cleaned out. Being sold strictly as is. Seller will make no repairs. Enclosed porch on the back gives you extra living space. SHOWINGS ALLOWED ON WEDNESDAYS AND THRUSDAYS ONLY
- Type:
- Single Family
- Sq.Ft.:
- 1,656
- Status:
- NEW LISTING
- Beds:
- 3
- Year built:
- 1990
- Baths:
- 3.00
- MLS#:
- NJCD2076078
- Subdivision:
- None Available
ADDITIONAL INFORMATION
Congrats! You found the one you have been looking for! This 3 bed 2.5 bath single detached home sits on a tucked away cul-de-sac in Gloucester Twp. I found myself thinking that the home feels like a warm hug when you walk in. Whether pulling into the neighborhood or onto your driveway, you may find yourself smiling because it feels right. The home sits at the end of the cul-de-sac, tucked away on a nice fenced-in lot. When you enter the property, you appreciate the picturesque yard, pavers, and front door. Once inside, you will find the wow factor with the dramatic ceiling height in the formal living room and open staircase, perfect for that lovely holiday greeting card pic. As you circle through to the formal dining room and kitchen, you will find a great space where you can envision hosting all the gatherings. The kitchen, the family room, and the three seasons room flow out to the spacious fenced-in yard making this an ideal floorplan. There is plenty of storage in the full basement or the shed out back, as well as in the attached garage. There is main level laundry and a half bath as well for your convenience. As you make your way upstairs, you will find a primary suite with 2 additional bedrooms and a hallway bath, all generous in size. The home features solar panels as well as a newer roof. Be sure to put this on the shortlist! Pick up the phone, send that email, shoot that text to book your private tour today!
- Type:
- Single Family
- Sq.Ft.:
- 2,008
- Status:
- Active
- Beds:
- 4
- Year built:
- 1993
- Baths:
- 3.00
- MLS#:
- NJCD2076188
- Subdivision:
- None Available
ADDITIONAL INFORMATION
This single-family home in Camden County features 4 bedrooms, 2.5 bathrooms, and 2,008 sqft of living space, plus a 2-car garage. It is being sold as is. The seller is an LLC and is a contract purchaser subject to receiving and conveying title.
- Type:
- Single Family
- Sq.Ft.:
- 2,240
- Status:
- Active
- Beds:
- 3
- Lot size:
- 0.05 Acres
- Year built:
- 2005
- Baths:
- 4.00
- MLS#:
- NJCD2076150
- Subdivision:
- Wiltons Corner
ADDITIONAL INFORMATION
Super spacious 3 story brick front townhome with premium cul-de-sac location giving you a great back yard space and behind that, a wooded views with a natural pond (looks more like your own custom lake) The nature views are incredible here (wildlife sightings include deer, blue heron, mallards, hooded merganser diving ducks come in the winter months, there are plenty of birds, turtles and even otters that visit the pond) The scenery is private & calming but your conveniently located to restaurants, grocery stores, parks & highway access...Everything you need within minutes! This townhouse is huge! 3 bedrooms, 4 total bathrooms - 2 full bathrooms and 2 half baths, with full basement and 1 car attached garage! The basement is at ground level and offers a family room with large window to view the yard, woods & pond, a laundry room and half bath complete the 1st floor basement area. Upstairs to the main floor of the home, here you'll find a large living room, powder room, great size kitchen with plenty of cabinetry, an island, a pantry and an eat in dining area! Off the kitchen is the bonus room! This room serves as an office/den/additional dining room/game room or anything that fits your specific needs! Upstairs has 3 bedrooms, the primary bedroom has its own full bathroom and walk in closet. The 2 other bedrooms and upper hall full bathroom complete the 3rd flooor. This home has great potential & just needs a few cosmetic items to bring it back to life (it will need carpet and the kitchen flooring is older linoleum and you may want to update the countertops & bathrooms) Wiltons Corner has walking/bike paths, a beautiful community pool, tennis courts, basketball courts and several parks throughout the community!
- Type:
- Single Family
- Sq.Ft.:
- 3,052
- Status:
- Active
- Beds:
- 4
- Lot size:
- 0.5 Acres
- Year built:
- 2006
- Baths:
- 3.00
- MLS#:
- NJCD2074756
- Subdivision:
- High Pointe Estates
ADDITIONAL INFORMATION
Welcome to Blue Meadow, a stunning 4-bedroom, 2.5-bath colonial situated on a desirable corner lot. This home boasts a spacious 2-car side entry garage and welcomes you with a grand foyer entrance. The roof is less than 3 years old, and the home features a new 2-zone AC and heating system for optimal comfort. The large, open kitchen is perfect for entertaining, with hardwood floors, elegant white cabinets, stainless steel appliances, a breakfast bar that seats 8, and a center island. Sliding glass doors lead to the backyard, seamlessly connecting indoor and outdoor living spaces. Enjoy cozy evenings in the family room, complete with a gas fireplace, or host formal dinners in the dining room, which flows into the living room. The main bedroom offers a private retreat with its en-suite bath and walk-in closet, while three additional spacious bedrooms share a hall bath just outside their doors. The full finished basement adds even more living space, equipped with a French drain and sump pump, along with a tankless hot water heater for endless convenience. This home offers plenty of room to spread out and enjoy, whether in the comfortable indoor spaces or the charming outdoor setting. Conveniently located near shopping, dining, and major roadways, Blue Meadow is ready to welcome you. Make your appointment today!
- Type:
- Single Family
- Sq.Ft.:
- 1,500
- Status:
- Active
- Beds:
- 3
- Lot size:
- 0.06 Acres
- Year built:
- 2022
- Baths:
- 3.00
- MLS#:
- NJCD2076148
- Subdivision:
- None Available
ADDITIONAL INFORMATION
Pictures are of the model home luxury townhomes in the new Carriage homes at sicklerville community i built by America's Builder! This home has an abundance of designer features such as 9' Ceilings, Kitchen with upgraded cabinets, granite counter tops, large under mount sink with brushed nickel faucet , Stainless steel appliances & an abundance of recessed lights; This modern floor plan opens the Kitchen to the Dining and Living room, great for everyday and entertaining! The Powder room is conveniently located on the first floor. The 2nd floor Owner's Suite is spacious and offers a large walk in closet & Owner's bath with two sinks and luxury shower. The Laundry is conveniently located upstairs! Two additional bedrooms+ bathroom
- Type:
- Townhouse
- Sq.Ft.:
- 968
- Status:
- Active
- Beds:
- 2
- Lot size:
- 0.03 Acres
- Year built:
- 1975
- Baths:
- 1.00
- MLS#:
- NJCD2074888
- Subdivision:
- Lehigh Manor
ADDITIONAL INFORMATION
This beautiful, renovated townhome is move in ready and will not last. New laminate flooring in the living room and the bedrooms, yes no carpets! Kitchen has been upgraded with stainless steel appliances and high-end granite counter tops with a new sink. The first floor features bright and neutral open concept living. The dining room is between the kitchen and living room for great entertaining space with a nice light fixture. Extend this entertaining space by opening the dining room glass doors to an enclosed courtyard with vinyl fencing and a storage area. As you proceed to the second level you will be greeted with a fully renovated full bath; two large size bedrooms one hosting a walk-in closet; one with a large ceiling fan, and a laundry area with washer and dryer. Close to AC Expressway for shore travel or to head to Philadelphia. Schedule your appointment before it is gone. Please take off your shoes; close all blinds; turn off all lights; lock all doors including glass door off of the dining room.
- Type:
- Single Family
- Sq.Ft.:
- 2,916
- Status:
- Active
- Beds:
- 4
- Year built:
- 2000
- Baths:
- 3.00
- MLS#:
- NJCD2076054
- Subdivision:
- Cobblestone Farms
ADDITIONAL INFORMATION
Luxury Finishes and Outdoor Oasis Perfect for Relaxation and Entertainment Embassy Grand Model. FOYER Boasting Ceramic Tile Flooring, Corner Shelf on Stairs, New Upgraded Chandelier W/Genie Lift, Custom Transom Window, Metal Wrought Iron Railings w/Wood Railing Up the Stairs; Custom Mirror, Recessed Lighting w/Smart Switch and W/W Carpeting up the Step and Hallway. LIVING ROOM Boasting Crown Molding and Chair Newer , Newer Laminated Plank Flooring and Lighting Fixture. DINING ROOM Featuring Shelving, Newer Laminated Plank Flooring and Lighting Fixture. REMODELED KITCHEN (2022) Old Featuring Large Pantry W/Newer Wood Shelving, Ceramic Tile Flooring, New ProBake Upgraded LG Stainless Steel 5 Gas Burner w/Air Fryer, New LG Stainless Steel W/Instaview and Craft Ice (As-Is-Condition), New LG Stainless Steel Upgraded Dishwasher, New Stainless Steel Microwave, New Marble Counter Tops, Upgraded Center Island w/Soft Doors & Drawers, Upgraded Ceramic Tile Custom Back Splash, Pendant Lighting, Double Stainless Steel Under Mounted Deep Sink, Disposal, Chandelier, Stainless Steel Pull Out Faucet, Recessed Light, Outlet w/USB Ports & Under Counter Battery Lighting. FAMILY ROOM Boasting New Upgraded W/W Carpeting, Newer Shelving, Electric Built out Fireplace w/Wood Mantel and Ceramic Tile Surround w/Marble Heart Built in Sound Bar W/TV,; 2 French Door Entries W/ Built in Blinds, Chandelier, Spot Light, Upgraded Ceiling Fan w/Light and Remote Control. NEWER HALF BATH (2022)Boasting Ceramic Tile Flooring, Ceramic Tile Walls, Custom Vanity w/Marble Top, Custom Stainless Steel Faucet, Smart Touch w/3 Types of Lighting and Anti Fog Mirror, Under Mounted Porcelain Sink, Stone Wall behind Mirror, Exhaust Fan, Dual Flush Toilet and Custom Molding Around Door. LAUNDRY ROOM Boasting Wash Sink Cabinet, Newer Vinyl Plank Flooring, Wood Cabinets Above Wash Sink, Lighting Fixture and Samsung Top Load Washer and Gas Samsung Front Load Dryer w/Pedestal Approx. 2 Years Old). MASTER BEDROOM W/DOUBLE DOOR ENTRY Newer W/W Upgraded Carpeting, Upgraded Ceiling W/Light and Dimmer Switch, Recessed Lighting w/Dimmer Switch, Custom Walk-In Closet w/Custom Wire Shelving and 2 Entries and Additional Large Closet. NEWER MASTER BATH (2023)Boasting Vinyl Plank Flooring, 6âx6â Shower W/Seem Less Glass Doors and Custom Seat, Custom Dual Shower Heads, Recessed Lighting, Double Vanity w/Marble Counter Top w/Porcelain Under Mounted Sink, Stainless Steel Faucets, Marble Back Splash, Lighting Fixture, Smart Touch w/3 Types of Lighting and Anti Fog Mirror, Custom Make Up Vanity w/Mirror and Light, Build in Niche, Shelving and Dual Flush Toilet. ADDITIONAL 3 BEDROOMS Boast Large Closets, Newer W/W Upgraded Carpeting & Ceiling Fan W/Light. NEWER FULL BATH Boasting Ceramic Plank Flooring, Faux Marble Top, Custom Bowl Sinks, Faucets, Newer Blue Tooth Night Light Exhaust Fan w/Music, Mirrors, Lighting Fixture, Dual Flush Toilet, Stall Shower w/Custom Seat and Glass Doors. FULL FINISHED BASEMENT Boasting Newer W/W Carpeting, Bar Area w/Custom Glass Shelving & Recessed Lighting. IN-GROUND POOL Featuring Newer Salt Water Mountain Pond Pool w/Water Falls. New Liner (Approx. 1 Years Old), Liner (Approx. 1 Years Old), Safety Mesh Cover (Approx. 1 Years Old), Heater (Approx. 2 Years Old), Salt Water Pool (Approx. 1 Years Old). NEWER GAZEBO AREA Boasting Newer Custom Stone Fireplace, Custom Built in Stone Propane Barbeque Area w/Built Propane Grill Built in Trash, Draws,Newer Under Mounted Stainless Steel Sink and Pull Out Faucet, Lighting Surrounding Ceiling in Gazebo, Granite Counter Top with/Lighting and Remote Control, Recessed Lighting & Ceiling Fan. OTHER EXTRAS INCLUDED Custom Double Front Door Entry w/Custom Glass, HVAC (March 2024), Dimensional Room (2018), Gas Hot Water Heater (2022), Solar Panels,Newer Sprinkler System 6 Zones, Vinyl Fenced in Yard w/Lighting, Vinyl Fenced in Dog Area, Bilco Doors & Garage Door Opener. See Attached Inclusion List for more Details!
- Type:
- Single Family
- Sq.Ft.:
- 2,240
- Status:
- Active
- Beds:
- 4
- Lot size:
- 0.51 Acres
- Year built:
- 2016
- Baths:
- 3.00
- MLS#:
- NJCD2075458
- Subdivision:
- High Pointe Estates
ADDITIONAL INFORMATION
Welcome to the Reserves at High Pointe! The second phase of Barton Run, built in 2016. The original owners customized this desirable Halifax Colonial floorplan to include a walk in pantry, main level laundry and an enlarged powder room. Enter through the front door and immediately realize you have stepped into the cleanest home you have ever been in! The large foyer is floored with vinyl tile that flows down the hall and throughout the expansive eat in kitchen. To the right of the front door is a generous sized flex space. The current sellers have it set up as a sitting room, but you could easily us this as a formal dining room, office, playroom, etc. This space flows into your large family room featuring a gas fireplace, carpeting, and a ceiling fan. from the family room, you can dance right on into your stunning kitchen! Featuring 42" cherry shaker cabinets, granite countertops, an island, gas cooking, table space, and a 6' sliding glass door out to your patio and yard. The main level is completed by a powder room, laundry room, and access to your attached 2 car garage. Upstairs boats 4 spacious bedrooms. The primary suite offers a ceiling fan, walk in closet, dressing area, double sink vanity and a large stall shower. All of the bedrooms feature plush carpeting and a ceiling fan for maximum comfort. The hall bath features a single piece fiberglass tubshower. The property also has a full, unfinished basement with sump pump, full height poured concrete foundation, and exterior wall insulation making it perfect for extra storage, or easy to finish into additional living space. You have a beautiful stamped concrete patio in your expansive back yard that is fully fenced by vinyl privacy fencing. You won't believe this home isn't a model home. Don't wait, schedule your private tour today!
- Type:
- Single Family
- Sq.Ft.:
- 2,664
- Status:
- Active
- Beds:
- 4
- Lot size:
- 0.24 Acres
- Year built:
- 2001
- Baths:
- 3.00
- MLS#:
- NJCD2075812
- Subdivision:
- Asten Ridge
ADDITIONAL INFORMATION
Your search is over! Welcome to Your Dream Home! This is a beautiful corner property in a great location with 4-bedrooms, 2 full baths, and 1 half bath home in desired Sicklerville, NJ! Upon entering this beautiful home, you will be greeted by the 2-story foyer leading to the living room and dining room with the updated spacious kitchen with an island, 2-story family room with corner gas fireplace, and laundry room on the first floor. The primary bedroom is huge with a private ensuite bathroom, complemented by a spacious walk-in closet. The home also offers a basement awaiting to be finished for additional living space and storage. Additional highlights include a freshly painted interior/, new carpet installed in the family room, 4 bedrooms, 2nd floor hallway and the steps going upstairs (8/2024), updated kitchen (4/2021), updated bathrooms, updated flooring (9/2017), new windows (6/2022), new sliding door from the kitchen area to the backyard (11/2021), updated HVAC (5/2021), and solar panels installed in 2021. Outside, you'll find a large fenced in back yard that is perfect for entertainment. The 2-car garage provides ample parking and storage space. This home is move-in ready and waiting for its next owner! Come enjoy this beautiful home nestled in Sicklerville that is walking distance to the High School and conveniently located to shopping, restaurants, parks, and train station. Set your showing today! MAKE AN OFFER!
- Type:
- Townhouse
- Sq.Ft.:
- 1,160
- Status:
- Active
- Beds:
- 3
- Lot size:
- 0.11 Acres
- Year built:
- 1986
- Baths:
- 2.00
- MLS#:
- NJCD2075864
- Subdivision:
- Victoria Manor
ADDITIONAL INFORMATION
Seller has accepted an offer! The only end unit for sale in Victoria Manor! This 3 bedroom, 1.5 bathroom townhouse would be great for first-time homebuyers, investors, or someone looking to downsize. The first floor features a spacious living room and an updated half bath. You will find granite counter tops and titled back splash in the kitchen right off the living room. New flooring throughout the first floor. All 3 bedrooms and the full bath is located on the second floor. The backyard is a bonus!
- Type:
- Single Family
- Sq.Ft.:
- 2,944
- Status:
- Active
- Beds:
- 4
- Lot size:
- 0.5 Acres
- Year built:
- 2004
- Baths:
- 3.00
- MLS#:
- NJCD2075560
- Subdivision:
- White Cedars
ADDITIONAL INFORMATION
This exquisite four-bedroom home has the elegance you're looking for in your new home. From the moment you enter, you will be captivated with the impeccable hard wood floors, nine-foot ceilings, and open space. Beautiful kitchen with 42-inch luxurious cabinets to the amazing craftsmanship and attention to detail of the title backsplash. Stainless appliances and upgraded faucets also add to this flawless, yet functional kitchen workspace. Lots to see in this beautiful home from the bay windows, the upgraded marble tops in the bathrooms, the distinctive tray ceilings in the master bedroom. The list goes on and on. This impeccable home would love to welcome you as its new owner and provide you years of maintenance free worry, as well as green living. Solar panel power will prove you all the energy you need to light all of your upgraded lighting fixtures and high efficiency heating and cooling systems (HVAC approx. 3 years old). Need it a little warmer in the winter? No problem, cozy up to your traditional gas fireplace situated in your oversized family room. Like to outside entertain in the summer months? Fantastic! Invite friends or family over to enjoy your private and well-manicured fenced back yard with TREX Deck and paver patio. Perfect for enjoying the outside life. Impress the neighbors and keep that perfect lawn with the highest quality grass and in-ground sprinkler system to keep it green. There are just too many things to mention about this cherished 3000 square foot home, that you will need to see it for yourself. Make your appointment today.
- Type:
- Other
- Sq.Ft.:
- n/a
- Status:
- Active
- Beds:
- n/a
- Lot size:
- 0.62 Acres
- Year built:
- 1978
- Baths:
- MLS#:
- NJCD2075302
ADDITIONAL INFORMATION
Charming duplex offering a unique blend of investment opportunity and modern living! This well-maintained property features two distinct units. The first unit has been fully upgraded with contemporary finishes, boasting a spacious layout, a full basement for extra storage or potential expansion, and all-new appliances. The second unit is occupied by a long-term tenant, providing immediate rental income. The entire property reflects pride of ownership, with meticulous upkeep inside and out. Ideal for both investors and owner-occupants, this duplex is a must-see!
© BRIGHT, All Rights Reserved - The data relating to real estate for sale on this website appears in part through the BRIGHT Internet Data Exchange program, a voluntary cooperative exchange of property listing data between licensed real estate brokerage firms in which Xome Inc. participates, and is provided by BRIGHT through a licensing agreement. Some real estate firms do not participate in IDX and their listings do not appear on this website. Some properties listed with participating firms do not appear on this website at the request of the seller. The information provided by this website is for the personal, non-commercial use of consumers and may not be used for any purpose other than to identify prospective properties consumers may be interested in purchasing. Some properties which appear for sale on this website may no longer be available because they are under contract, have Closed or are no longer being offered for sale. Home sale information is not to be construed as an appraisal and may not be used as such for any purpose. BRIGHT MLS is a provider of home sale information and has compiled content from various sources. Some properties represented may not have actually sold due to reporting errors.
