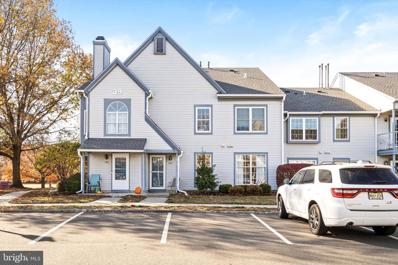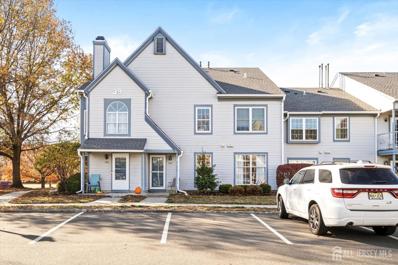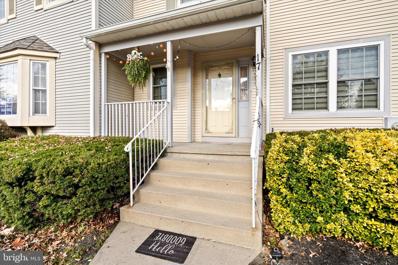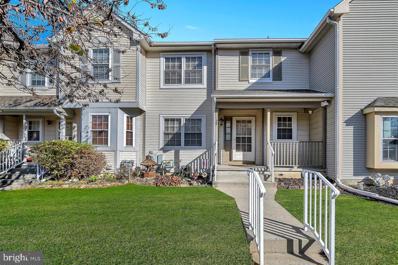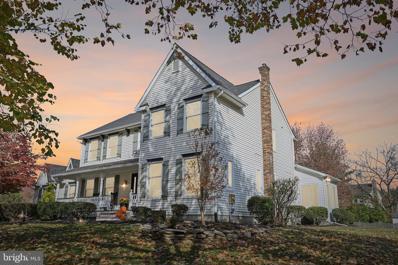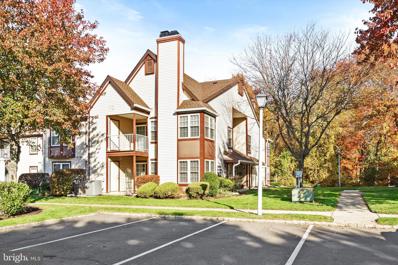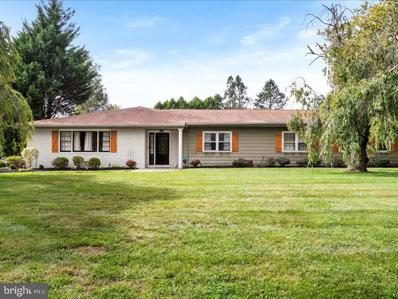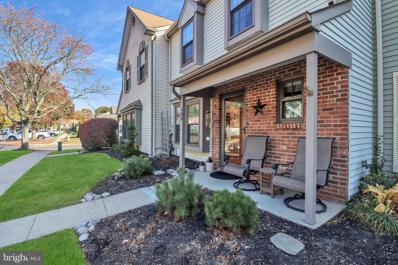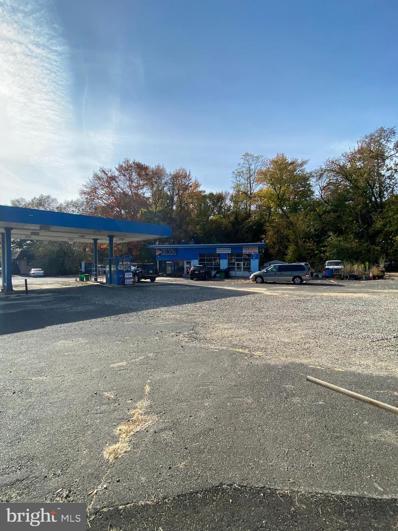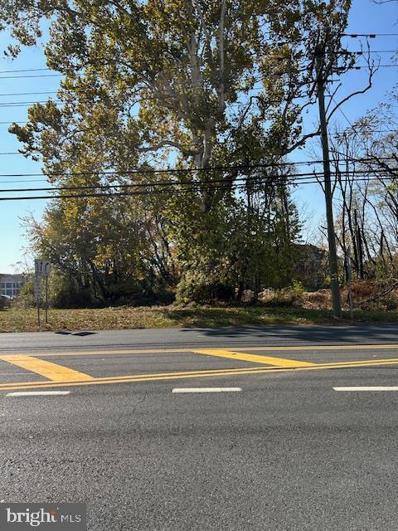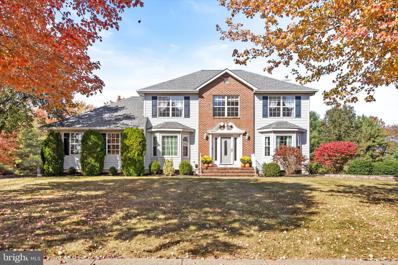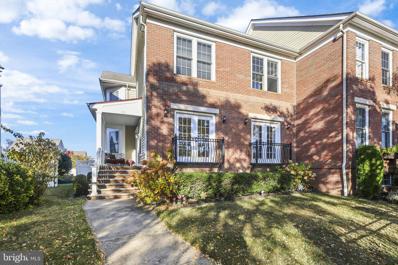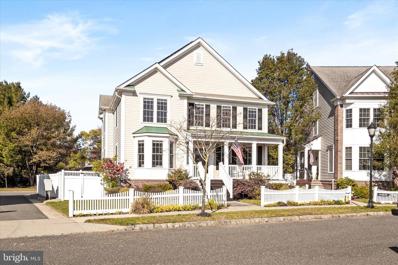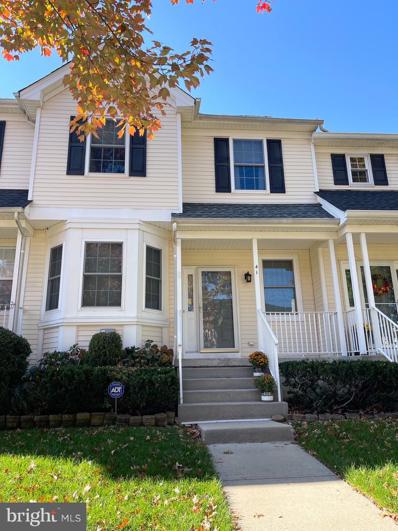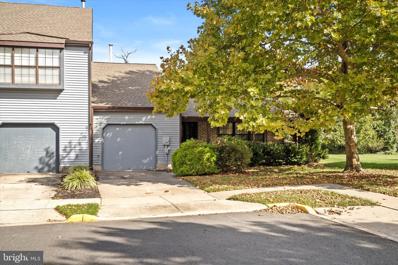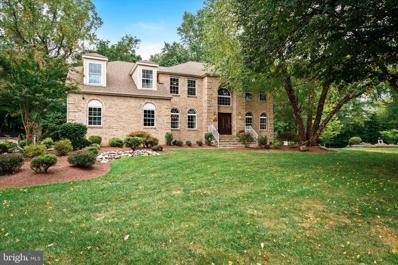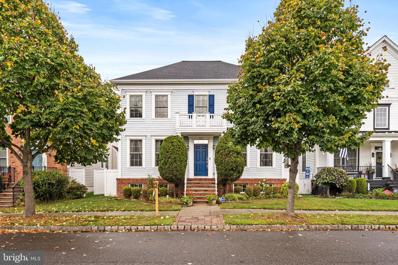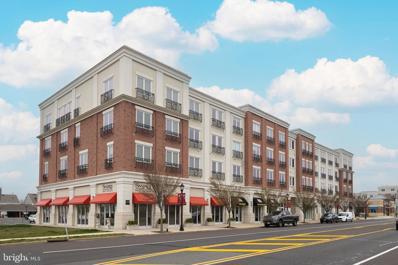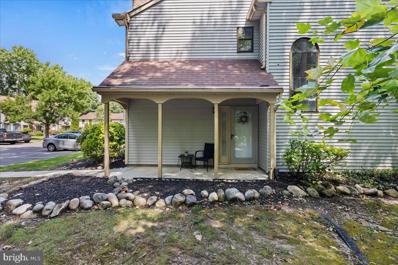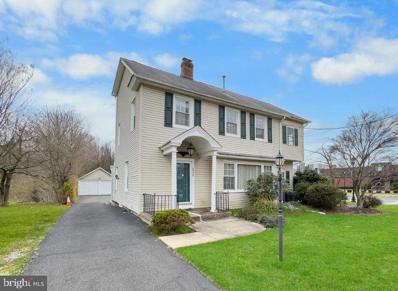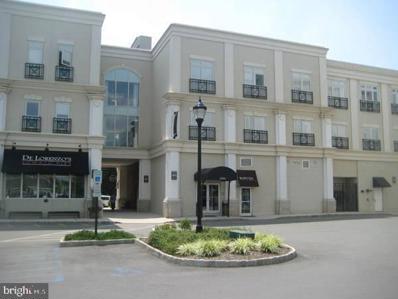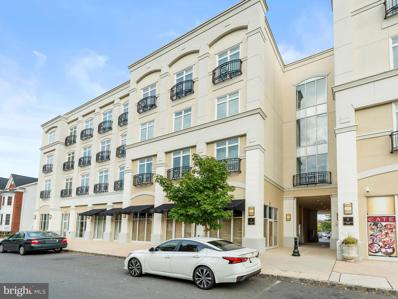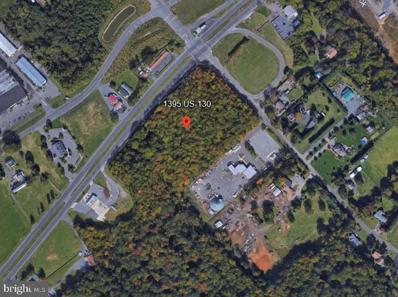Robbinsville NJ Homes for Rent
The median home value in Robbinsville, NJ is $730,000.
This is
higher than
the county median home value of $344,600.
The national median home value is $338,100.
The average price of homes sold in Robbinsville, NJ is $730,000.
Approximately 83.16% of Robbinsville homes are owned,
compared to 13.66% rented, while
3.19% are vacant.
Robbinsville real estate listings include condos, townhomes, and single family homes for sale.
Commercial properties are also available.
If you see a property you’re interested in, contact a Robbinsville real estate agent to arrange a tour today!
- Type:
- Single Family
- Sq.Ft.:
- 1,026
- Status:
- NEW LISTING
- Beds:
- 2
- Year built:
- 1987
- Baths:
- 1.00
- MLS#:
- NJME2051010
- Subdivision:
- Andover Glen
ADDITIONAL INFORMATION
Welcome home to this lovely, main level Andover Glen, corner condo. This condo is move in ready, freshly painted throughout, clean and well maintained. Enjoy the sunlight filled open areas of living room featuring wood burning, corner fireplace, dining room and kitchen. Through the sliding glass door is patio access and the outdoor storage room. The kitchen offers plenty of cabinets, countertop space, dishwasher, stove, newer stainless refrigerator and an area for breakfast table. The hallway provides access to the laundry/utility room, hall bath and the two bedrooms. The main bedroom offers a large closet and a second access door to the hall bath. The second bedroom offers new carpeting and is freshly painted. Enjoy the amenities this condo community provides including two outdoor swimming pools, tennis courts, tot lots, walking paths and a recreation field. The clubhouse, for a fee is available for party rentals. The location of this community is situated near a plethora of shopping, dining and entertainment opportunities including the shops at Robbinsville, the rt 33 retail corridor. Enjoy quick access to major roadways heading north, south, east or west including RT 130 N/S, NJTPK 7a or 8, I-95, 295, 195. The Hamilton train station is located just 4.7 miles from this condo.
$349,900
Andover Place Robbinsville, NJ 08691
- Type:
- Condo/Townhouse
- Sq.Ft.:
- n/a
- Status:
- NEW LISTING
- Beds:
- 2
- Year built:
- 1987
- Baths:
- 1.00
- MLS#:
- 2506188R
ADDITIONAL INFORMATION
Welcome home to this lovely, main level Andover Glen, corner condo. This condo is move in ready, freshly painted throughout, clean and well maintained. Enjoy the sunlight filled open areas of living room featuring wood burning, corner fireplace, dining room and kitchen. Through the sliding glass door is patio access and the outdoor storage room. The kitchen offers plenty of cabinets, countertop space, dishwasher, stove, newer stainless refrigerator and an area for breakfast table. The hallway provides access to the laundry/utility room, hall bath and the two bedrooms. The main bedroom offers a large closet and a second access door to the hall bath. The second bedroom offers new carpeting and is freshly painted. Enjoy the amenities this condo community provides including two outdoor swimming pools, tennis courts, tot lots, paths and a recreation field. The clubhouse, for a fee is available for party rentals. The location of this community is situated near a plethora of shopping, dining and entertainment opportunities including the shops at Robbinsville, the rt 33 retail corridor. Enjoy quick access to major roadways heading north, south, east or west including RT 130 N/S, NJTPK 7a or 8, I-95, 295, 195. The Hamilton train station is located just 4.7 miles from this condo.
- Type:
- Single Family
- Sq.Ft.:
- 1,553
- Status:
- NEW LISTING
- Beds:
- 3
- Lot size:
- 0.04 Acres
- Year built:
- 1993
- Baths:
- 3.00
- MLS#:
- NJME2050426
- Subdivision:
- Miry Crossing
ADDITIONAL INFORMATION
Welcome home! Stunning move-in ready three bedroom, two and a half bathroom townhouse located in the desirable Miry Crossing Foxmoor community. Curb appeal awaits you here! As you enter this home you will love the beautiful laminate flooring on the entire first floor. The family and diner rooms are beautiful decorated with molding and a built in bench over looking the patio. Large rooms are an added plus. Kitchen is complete with quartz counter tops, cherry cabinets, tile back splash and stainless steel appliances. The powder room on main level has been upgraded. As you go to the upper level, there are three nice size bedrooms, and two full bathrooms. The bathrooms have been renovated only last year. Home has custom window treatments. Major upgrades include: HVAC (AC & Heat) system 2021, Hot water heater 2016, and Roof 2016 along with Newer washer/dryer (2022), Refrigerator(2023) , Dish washer(2023) . Entire house was freshly painted in Sep 2024. Full finished basement w/ recessed lighting is a great place to entertain your family and friends. Enclosed yard is also great for your summer BBQâs. Foxmoor Association offers so much to enjoy; Clubhouse, two pools, tennis courts, landscaping, snow removal, walking paths and Tot Lots/playground. Robbinsville award winning schools. Conveniently located to major roads as well as restaurants, shopping and NJ transit stations. Easy to show and we can accommodate a quick closing.
- Type:
- Single Family
- Sq.Ft.:
- 1,553
- Status:
- NEW LISTING
- Beds:
- 3
- Lot size:
- 0.04 Acres
- Year built:
- 1993
- Baths:
- 3.00
- MLS#:
- NJME2050324
- Subdivision:
- Foxmoor
ADDITIONAL INFORMATION
Welcome to this inviting 3-bedroom, 2.5-bathroom Townhome nestled in the sought-after Foxmoor community in Robbinsville. This well maintained home showcases a modernized kitchen with granite countertops, hardwood floors throughout the first floor, and a spacious first-floor layout perfect for entertaining. The kitchen boasts elegant cabinetry and upgraded appliances, opening to a cozy dining area and living room with sliding doors that lead to a private, fenced-in paver patioâideal for outdoor gatherings or simply relaxing. The second floor features a generous primary bedroom with cathedral ceilings and a custom walk-in closet, providing ample storage and a luxurious retreat. Two additional well-sized bedrooms with 2 updated full bathrooms complete the upper level. The home also includes a full basement offering versatile space for a home gym, office, or additional storage. With major upgrades including a 5-year-old roof and new gutters, a 6-year-old furnace and central air conditioning, and a 6-year-old water heater, this home ensures comfort and peace of mind. Additional features include a whole-house water filtration system and an electronic air cleaner, contributing to a healthy living environment. Also included is a front and back of the home security monitoring system. As part of the Foxmoor community, residents enjoy access to amenities such as swimming pools, tennis courts, and tot lots, all within a beautifully maintained setting. Conveniently located near local restaurants, shopping, major highways, and train stations, this home offers an ideal blend of comfort, style, and accessibility. Donât miss this opportunity to experience all that Robbinsville living has to offer!
$875,000
7 Hobbs Court Robbinsville, NJ 08691
- Type:
- Single Family
- Sq.Ft.:
- 2,436
- Status:
- NEW LISTING
- Beds:
- 4
- Lot size:
- 0.48 Acres
- Year built:
- 1986
- Baths:
- 3.00
- MLS#:
- NJME2050442
- Subdivision:
- Fox Runne
ADDITIONAL INFORMATION
Welcome to this beautifully updated gem nestled on a private cul-de-sac in Fox Runne, Robbinsville, surrounded by a tranquil, park-like setting. This spacious 4-bedroom, 2.5-bathroom home offers an ideal blend of comfort and privacy, starting with a warm foyer that seamlessly flows into a large living room and family room. The semi-renovated kitchen, equipped with new appliances and quartz countertops, features a cozy breakfast nook perfect for casual gatherings. For more formal occasions, the dining room provides an inviting space for memorable meals. At the rear of the home, a newly renovated bonus room presents endless possibilities as a home office, playroom, or entertainment area. Upstairs, you'll find generously sized bedrooms and bathrooms, all freshly painted and ready for you to move in. The finished basement offers ample storage and additional recreational space, perfect for hobbies or a home gym. Step outside to discover a newer deck overlooking a private backyard, complete with a built-in poolâideal for entertaining during warm weather. Enjoy the added privacy of having no neighboring home immediately to the right, and relax knowing that new heating and AC systems were installed within the last two years. With a side-entry, 2-car garage and additional driveway parking, this home in its peaceful, idyllic neighborhood truly has it all.!
- Type:
- Single Family
- Sq.Ft.:
- 1,060
- Status:
- Active
- Beds:
- 2
- Year built:
- 1987
- Baths:
- 2.00
- MLS#:
- NJME2050578
- Subdivision:
- Andover Glen
ADDITIONAL INFORMATION
Welcome to Andover Glen in Robbinsville, where this beautifully updated 2-bedroom, 2-bathroom condo offers a perfect blend of modern comfort and convenience. The customized kitchen features sleek, stainless steel appliances and a full package for the home chef, complemented by new flooring throughout. The spacious primary suite includes a large walk-in closet and a private bathroom with a new vanity, stall shower, and a separate tub for ultimate relaxation. The second bathroom in the main hall has also been recently updated, ensuring a fresh, modern feel. With most major systems replaced in 2021, this home is ideal for investors or anyone seeking maintenance-free living. Located in a top-rated school district and offering easy access to the train station, major highways, and the turnpike, this property combines convenience with a serene setting. A private patio facing the woods completes the picture, offering a peaceful outdoor space to unwind. This is truly a must-see!
- Type:
- Single Family
- Sq.Ft.:
- 2,438
- Status:
- Active
- Beds:
- 3
- Lot size:
- 0.54 Acres
- Year built:
- 1973
- Baths:
- 2.00
- MLS#:
- NJME2050490
- Subdivision:
- Hillside Terrace
ADDITIONAL INFORMATION
Stunning Custom Ranch Home in Hillside Terrace Discover your dream home in this exquisite 3-bedroom, 2-bath ranch, nestled in the desirable Hillside Terrace neighborhood. With a large inground pool in the expansive backyard, this property is not just a home; itâs a lifestyle waiting to be embraced. As you enter, youâre greeted by new flooring that flows seamlessly through the formal living and dining rooms, creating an inviting atmosphere for gatherings. The heart of the home is the beautifully designed kitchen, featuring soaring vaulted ceilings and custom beams. A cozy fireplace adds warmth to the adjoining sitting room, which is surrounded by windows, offering stunning views of the picturesque backyard oasis. The kitchen is truly a chefâs delight, showcasing an expensive custom island that comfortably seats sixâperfect for entertaining family and friends. The spacious primary bedroom is a tranquil retreat, boasting dual walk-in closets and a private ensuite bathroom for added convenience. Two additional generously sized bedrooms provide ample space for family, guests, or a home office. The main hall bathroom has been thoughtfully upgraded, featuring heated floors and modern finishes that enhance the homeâs appeal. Two car garage with pull down stairs with full attic access for additional storage. Not to mention updated electric for car charging station. Major items updated Central Air 2024, Furnace 2019, Hot Water Heater 2024, Flooring 2024 Situated in Robbinsvilleâs top-rated school district, this home offers not just comfort but also access to excellent educational opportunities. Enjoy the convenience of being close to shopping malls and restaurants, with easy access to major highways that make commuting a breeze. This beautiful ranch home truly has it allâdon't miss the opportunity to make it yours!
- Type:
- Single Family
- Sq.Ft.:
- 1,408
- Status:
- Active
- Beds:
- 2
- Year built:
- 1988
- Baths:
- 2.00
- MLS#:
- NJME2050684
- Subdivision:
- Foxmoor
ADDITIONAL INFORMATION
This pristine and upgraded Foxmoor townhouse is move in ready! It starts with the front entry â this unit has a covered front porch, brick front wall, a storm door with interchangeable glass and screen inserts, and an insulated fiberglass front door. Once inside, Alexa will turn on the lights and the heated floor will warm your toes. To your right is a beautifully upgraded half bath and to the left is the eat-in kitchen with a stainless-steel fridge, ceiling fan and recessed lighting. The living room, dining room and stairs have wood-look vinyl flooring and ceramic tile was added at the sliding glass door entry. The temps are dropping but not to worry - kick off your shoes and enjoy the heated tile floor that runs through the foyer, kitchen, laundry and half bath. With this set-up, movie night and gaming will be a blast. The living room is pre-wired for surround sound and a sound-proof wall will ensure your neighbors wonât be disturbed. A storge area and laundry/utility room complete the first floor. Upstairs there are two large bedrooms and a four-piece bath accessible by both (glass shower, step-in soaking tub, and a double vanity). The primary bedroom has an extra deep walk-in closet with built-in organizers and the second bedroom has dual closets. Thereâs more storage space in the attic with pull-down stairs. Both have ceiling fans and new Mohawk carpet. The backyard is just as impressive with vinyl fencing, a cement patio (recently sealed), firepit area and a gas grill (both included). The outside storage closet has organizers, extra outlets (GFCI), a light switch (not pull-down chain) and an extra deadbolt lock. Adding to the backyard aesthetics is the tree-lined berm and grassy lawn behind the property for a pleasing view. Almost everything has been replaced in the last several years: siding and wood trim wrap 2005, roof 2006 with 25 yr warranty, windows approx. 2010, heated tile floor and half bath 2011, front doors 2012, HVAC 2013 (Smart thermostat controlled through Carrier phone app), vinyl fence and gate 2014, outside storage shelving 2016, water heater 2017, luxury vinyl floor 2019, Alexa compatible high efficiency Smart GE profile washer and dryer 2023, 2nd floor carpet and closet organizers 2023, smoke detectors hard wired 2023. Other upgrades include: six panel doors and hardware (solid doors on rooms, hollow doors on closets), switch plates and tamper resistant outlets throughout. Full upgrade list available. Great location: close to Town Center, Foxmoor shopping center is less than a half mile away and only 2.5 miles to Mercer County Park. Located on an interior street away from the main road. Donât miss your chance so see this one! (Seller to find suitable housing.)
$3,500,000
1118 Route Robbinsville, NJ 08691
- Type:
- Retail
- Sq.Ft.:
- 49,658
- Status:
- Active
- Beds:
- n/a
- Lot size:
- 1.14 Acres
- Year built:
- 1950
- Baths:
- 2.00
- MLS#:
- NJME2050664
ADDITIONAL INFORMATION
Prime Investment Opportunity! This exceptional, high-visibility property sits on a signalized corner at a busy intersectionâperfect for attracting substantial foot and vehicle traffic. Key Features Over 1 Acre of Land: Expansive space offering countless development opportunities. Franchise Potential: Ideal for leasing to franchise businesses, enhancing revenue streams and maximizing exposure to a broader customer base. Motivated Seller: The current owner is highly motivated, creating an excellent buying opportunity for investors and entrepreneurs ready to unlock this locationâs potential. Unbeatable Location Positioned at the intersection of Route 130 and Main Street, this property benefits from strong local demographics and heavy traffic flow, ensuring consistent visibility and access. Functional and Versatile Building Layout Two Spacious Bays: Perfect for various business operations, automotive services, or retail needs. Storage Room and Office Space: Ideal for efficient business management. Two Exterior Washrooms: Convenient for staff and customers alike. This is more than just real estate; itâs a business-ready location brimming with possibilities. Act quickly to make this prime property yours and capitalize on the thriving market and franchise potential!
$1,200,000
2353 Route 33 Robbinsville, NJ 08691
- Type:
- Other
- Sq.Ft.:
- n/a
- Status:
- Active
- Beds:
- n/a
- Lot size:
- 0.78 Acres
- Baths:
- MLS#:
- NJME2050556
ADDITIONAL INFORMATION
Open Lot multi use. .78 acres/3,3977 sq ft. Call for details!
- Type:
- Single Family
- Sq.Ft.:
- 2,232
- Status:
- Active
- Beds:
- 4
- Lot size:
- 0.59 Acres
- Year built:
- 1995
- Baths:
- 3.00
- MLS#:
- NJME2050246
- Subdivision:
- Country Meadows
ADDITIONAL INFORMATION
Beautifully cared for 4BR, 2.5BA traditional colonial home with over 3,000 square feet of finished space in desirable Country Meadows neighborhood of Robbinsville! Immediately upon entering and being greeted by custom ceramic tile you can tell that this home radiates with pride of ownership! Spacious living room adjacent to the formal dining room, both w/ cherry hardwood flooring. Large kitchen w/ white 42-inch cabinetry, granite countertops, stainless steel appliances & tile backsplash neighboring the family room, optimal for family gatherings or entertaining! The first floor also has an office and a laundry room for convenience! The second floor boasts four bedrooms all w/ double closets. The primary suite has two large walk-in closest and an updated bathroom w/ double sink and a walk-in tile shower. Recessed lighting, extensive finish carpentry throughout includes wainscoting, box molding, crown & dental molding and a chandelier medallion. Full finished basement w/ gym area, huge den or movie room and plenty of space for storage! Large back yard backs up to preserved land, multi-tier tree deck w/ areas for entertaining, cooking and lounging, plus an above ground pool! Centrally located near shopping, grocery & award winning dining - Plus, major corridors such as Route 130, I-95, I-195, the NJ Turnpike and just 10 minutes from the Hamilton Train Station, you are not going to want to miss the opportunity to see why everybody raves about Robbinsville!
- Type:
- Townhouse
- Sq.Ft.:
- 2,080
- Status:
- Active
- Beds:
- 3
- Lot size:
- 0.14 Acres
- Year built:
- 2003
- Baths:
- 3.00
- MLS#:
- NJME2050176
- Subdivision:
- Town Center
ADDITIONAL INFORMATION
Welcome to this exquisite end-unit townhome in the highly desirable Town Center! Bright, airy, and spacious, this home offers over 2,000 square feet of living space, giving it the ambiance of a single-family home. Two standout features include double French doors, each adorned with scrolled iron Juliet balconies, and a beautifully landscaped, fully enclosed backyard with upgraded vinyl fencing, paver patio, and walkway. The expansive kitchen, ideal for entertaining, has been updated with a stylish new backsplash and features a breakfast nook, cherry cabinets, ceramic tile flooring, and Corian countertops. The dramatic living and dining areas, complemented by hardwood floors throughout, including recently redone floors on the upper level, add to the homeâs charm. The master suite offers a double-sink vanity, a Jacuzzi soaking tub, and Tuscan tile accents, while two additional generously sized bedrooms share a hall bath with a double-sink vanity. All bedrooms come equipped with ceiling fans and lighting. The spacious finished basement adds even more living space, perfect for a game room, family room, or office, with ample storage. A one-car detached garage and extra parking space complete the property. Situated directly across from Martini Park, this home is just a short walk to parks, shops, restaurants, lakes, and all the amenities Town Center has to offer. With its "WOW" factor and top-rated Robbinsville schools, this townhome is one you'll be proud to call home!
- Type:
- Single Family
- Sq.Ft.:
- 2,690
- Status:
- Active
- Beds:
- 4
- Lot size:
- 0.13 Acres
- Year built:
- 2003
- Baths:
- 3.00
- MLS#:
- NJME2050368
- Subdivision:
- Town Center
ADDITIONAL INFORMATION
Work, Live, and Play in Style! This beautifully positioned, East-facing custom almost 2700 sq ft Colonial in Town Center offers a perfect blend of privacy and convenience, backing onto serene woods for a peaceful retreat. A charming front porch with a classic white picket fence invites you to take in scenic views of one of Town Centerâs lovely parks. Step inside to discover an open, spacious main floor featuring upgraded hardwood flooring throughout, seamlessly connecting each room. The custom trim package adds a touch of elegance. The heart of the home, a custom eat-in kitchen, boasts upgraded 42-inch cabinetry, gleaming granite countertops, stainless steel appliances, and a breakfast bar that flows effortlessly into the family roomâideal for entertaining or relaxing with family. The first floor also offers a versatile space perfect for a bedroom or home office, complete with a custom-built closet and picturesque views. Upstairs, a generous landing leads to three spacious bedrooms. The primary suite features a large bedroom, a luxurious en-suite bathroom with a double vanity and soaking tub, and a custom walk-in closet. A professionally designed laundry room with custom cabinetry and a hidden laundry sink is conveniently located near the two-car attached garage, which offers extended space for extra storage. Outside, the oversized, vinyl-fenced yard is perfect for entertaining with its expansive paver patioâideal for hosting friends and family. The home also includes valuable system upgrades, including a 4-year-old HVAC and hot water system, along with solar panels for added energy efficiency. All of this in an unbeatable location! Enjoy easy access to Town Center Lake, walking paths, shopping, and restaurants. Just minutes from Mercer County Park, train station shuttle, and major highways including I-95, I-295, and the NJ Turnpike. This home truly has it all!
- Type:
- Single Family
- Sq.Ft.:
- 894
- Status:
- Active
- Beds:
- 1
- Year built:
- 2007
- Baths:
- 1.00
- MLS#:
- NJME2050042
- Subdivision:
- Town Center
ADDITIONAL INFORMATION
Second floor unit in The Lofts in desirable Robbinsville is now available. This 1 Bedroom 1 Bathroom unit has a large living area with hardwood floors. The kitchen boasts stainless steel applicances plus large breakfast bar perfect to enjoy a morning coffee or entertaining family and friends. The bedroom is large, again with hardwood floor and tons of natural light. This room also has a large spacious closet. The bathroom is adjacent to the bedroom and has a tub/shower with glass sliding shower door. The stackable washer and dryer is conveniently located in the unit off of the kitchen. This unit is perfect for someone looking for their first place to own or it can be used as an investment rental property. Come see this one today.
- Type:
- Single Family
- Sq.Ft.:
- 1,516
- Status:
- Active
- Beds:
- 3
- Lot size:
- 0.04 Acres
- Year built:
- 1998
- Baths:
- 3.00
- MLS#:
- NJME2049814
- Subdivision:
- Miry Crossing
ADDITIONAL INFORMATION
Beautiful and updated 3 Bedroom, 2.5 Bath townhome backing to wooded area in Miry Crossing. Updated kitchen with wood flooring and granite counters. Master bath is completely remodeled with oversized walk-in shower. Upgraded wood flooring on main floor and new carpets on upper level and stairs going up and down to basement . Full basement ready to be finished. Private rear yard with pavers and fencing, access to treed area behind. Easy parking right out front. Newer: roof, windows, AC/Furnance.
- Type:
- Single Family
- Sq.Ft.:
- 1,730
- Status:
- Active
- Beds:
- 2
- Year built:
- 2012
- Baths:
- 3.00
- MLS#:
- NJME2049722
- Subdivision:
- Town Center
ADDITIONAL INFORMATION
*** Seller will prepay 6 Months of HOA at Closing**** This stunning 2-story penthouse loft in the heart of Robbinsville's Town Center offers a perfect blend of modern luxury and convenience. Featuring 2 spacious bedrooms and 3 full baths, the home boasts elegant 42" cabinets, sleek granite countertops, and eco-friendly bamboo flooring throughout. The expansive layout is flooded with natural light from large windows, complemented by custom window treatments that add a touch of sophistication. The primary suite includes a luxurious ensuite bath and generous walk-in closets. Located in a vibrant downtown community, youâll enjoy easy access to shopping, restaurants, walking paths, playgrounds, and lakes. Commuters will appreciate the proximity to transit and main roads, while fitness enthusiasts can take advantage of the local gym. This penthouse offers upscale living, all within a dynamic neighborhood designed for convenience and comfort.
- Type:
- Townhouse
- Sq.Ft.:
- 1,246
- Status:
- Active
- Beds:
- 3
- Year built:
- 1986
- Baths:
- 2.00
- MLS#:
- NJME2049936
- Subdivision:
- Sharon Mews
ADDITIONAL INFORMATION
Rare Opportunity! Welcome to this meticulously kept ranch style end-unit in the highly desirable Sharon Mews community! This move-in ready home offers 3 spacious bedrooms and 2 full baths, perfect for comfortable, one-floor living. Freshly painted throughout, the home features new crown molding, brand new carpet in all bedrooms and an abundance of windows providing natural light. The primary bedroom boasts a generous walk-in closet and a private en-suite bath for your convenience. You'll love the open and airy feel of the huge living room and dining room, which has sliding glass doors leading to a charming back patioâideal for outdoor relaxation or entertaining. Enjoy mornings on your cozy and quiet covered front porch, and take advantage of the convenience of your attached 1-car garage. This home has it allâstyle, comfort, and a prime location! Don't miss your chance to own this gem in Sharon Mews.
$1,200,000
22 Arnold Lane Robbinsville, NJ 08691
- Type:
- Single Family
- Sq.Ft.:
- 4,830
- Status:
- Active
- Beds:
- 4
- Lot size:
- 0.71 Acres
- Year built:
- 1996
- Baths:
- 4.00
- MLS#:
- NJME2049300
- Subdivision:
- Beechwood Acres
ADDITIONAL INFORMATION
Welcome to this Pristine and Elegant Center Hall Colonial situated on a .71 acres lot backing to privacy in the sought after development of Beechwood Acres. Meticulously maintained by the original owners, this popular Nottingham Model Floor Plan offers 3,690 sq ft of living space plus 1,140 sq ft Fully Finished Basement. Upon arrival you will be impressed with the fantastic curb appeal of this Brick Front Beauty with an Updated Elegant Entrance, New Brick Staircase, Professional Landscaping, and New Driveway. Prepare to be impressed as you step into this North facing Entry with a grand staircase, gleaming hardwood floors, elegant molding and trim, and the inviting classic center hall colonial floor plan with the formal living room to your right and formal dining room to your left. The heart of the home centers around the Gourmet Kitchen which is every chef's dream with a large center island, stainless steel appliances, cherry cabinets, and endless counter space. The kitchen offers an oversized eat in kitchen space which flows into the amazing family room. The 330 sq ft family room is sure to be a favorite space in your home to entertain or cozy up at the wood burning fireplace and watch a movie. The Office/5th Bedroom is located on the main level and offers an opportunity for a work at home space or for extended family visits.Let's not forget the added bonus of the 3-Season Room which flows seamlessly off of the kitchen and offers an additional 240 sq ft to this amazing home. Enjoy the views of the beautiful private backyard from your sunroom or step outside to the 2-tier deck to enjoy your coffee in the morning. This home has it all! Completing the main level is a powder room and a very large laundry room which has access to the backyard as well as access to the garage. Upstairs you will find a nice loft area overlooking the family room. The Expanded Primary Suite offers a Bonus Room that can be used as an office, sitting area, exercise room, nursery, the possibilities are endless. The oversized walk in closet will impress you and the ensuite bathroom offers luxury and convenience. Completing the 2nd Floor are 3 generous sized Bedrooms and a Full Bathroom. The Full Finished Basement offers an incredible space for entertaining (1,140 sq ft) , a fitness area, an additional room that can be used as an Office Space or Playroom, Workshop, and another Full Finished Bathroom. There is an entrance to the basement from the interior of the home as well as from the garage, so once again this home offers convenience and flexibility for the homeowners' needs. The 2.5 Car Garage is clean and neat and has ample room for 2 cars plus a Bonus Space for storage or a workshop area. HIGHLIGHTS of this Incredible Home Include: NEW ROOF (2021), NEW AC (2023), NEWER HOT WATER HEATER (2020), NEW BRICK FRONT STEPS (2024), NEW DRIVEWAY (2022), NEW LANDSCAPING (2022), 3-SEASON ROOM (240 sq ft), 2-TIER Mahogany IPEA DECK, HARDWOOD FLOORING, FINISHED BASEMENT ((1,140 sq ft), STAINLESS STEEL APPLIANCES, 4/5 BEDROOMS, 3 1/2 BATHROOMS, BACKS TO PRIVACY. A Truly Exceptional Home conveniently located near transportation to NYC, Jersey City, & Philadelphia via the NJTPKE, 195/295, NJ Transit, providing plenty of shopping, restaurants, and other cultural opportunities and minutes from Downtown Princeton. Excellent Robbisnville School District! This is the one you have been waiting for! SOME PHOTOS ARE VIRTUALLY STAGED.
$839,900
503 Reed Lane Robbinsville, NJ 08691
- Type:
- Single Family
- Sq.Ft.:
- 2,964
- Status:
- Active
- Beds:
- 3
- Lot size:
- 0.12 Acres
- Year built:
- 2006
- Baths:
- 4.00
- MLS#:
- NJME2049380
- Subdivision:
- Town Center
ADDITIONAL INFORMATION
Considered one of the most coveted locations in Robbinsville's Town Center, this home has bus access to all three Robbinsville Township Schools AND it is directly across the street from Union Street Park! On top of that, there is no HOA fee! This Carriage 1 model boasts 3BR, 3.5BA and almost 3,000 sq ft of finished space! Flowing floor plan on the main level w/ hardwood flooring and warm neutral paint colors. Formal living room, dining room and family room w/ gas fireplace beside the kitchen w/ granite countertops, ceramic tile flooring and 42-in chestnut maple cabinetry. There is also a room adjacent to the kitchen w/ laundry connections that can be converted into a walk-in pantry! Upstairs you will find three carpeted bedrooms, all with custom closet shelving! The primary suite has a walk-in closet and a large ensuite bathroom w/ double sinks, shower stall and soaking tub. Full finished basement w/ CUSTOM theater room and bar w/ built-in wine refrigerator, sink & dishwasher. A laundry area and 3/4 bathroom complete the lower level. Freshly painted, new roof in 2022! Large back yard with room for entertaining and gardening; vinyl privacy fence leads to a detached two-car garage equipped with a Tesla charger! Centrally located near shopping, grocery & award winning dining - Plus, major corridors such as Route 130, I-95, I-195, the NJ Turnpike and just 10 minutes from the Hamilton Train Station, you are not going to want to miss the opportunity to see why everybody raves about Robbinsville!
- Type:
- Single Family
- Sq.Ft.:
- 2,232
- Status:
- Active
- Beds:
- 3
- Year built:
- 2016
- Baths:
- 4.00
- MLS#:
- NJME2049606
- Subdivision:
- Washington Twn Ctr
ADDITIONAL INFORMATION
Enjoy a wonderful lifestyle at the Lofts at Washington Town Center. This stunningunit has 3 bedrooms and 3.5 bathrooms. Hardwood flooring throughout with an open floor plan. Easy flow between the kitchen, living room and dining room that is perfect for entertaining. Eat in kitchen with stainless steel appliances and impressive center island. Plenty of natural light saturates the home. Bedroom with walk-in-closet and en-suite bath on the first floor of the unit. Primary suite is upstairs as well as an additional bedroom and office as well. Enjoy great amenities like the clubhouse, fitness center and covered parking. Enjoy Town Center living with great shopping and dining nearby. Accessible to Hamilton and Princeton Junction trains for easy commuting.
- Type:
- Townhouse
- Sq.Ft.:
- 1,341
- Status:
- Active
- Beds:
- 3
- Lot size:
- 0.04 Acres
- Year built:
- 1988
- Baths:
- 3.00
- MLS#:
- NJME2049406
- Subdivision:
- Foxmoor
ADDITIONAL INFORMATION
Located in the desirable Foxmoor community of Robbinsville, NJ, this spacious 3-bedroom, 2.5-bathroom end-unit townhome offers a perfect blend of comfort and convenience. Nestled among trees, this home is move-in ready. Upon entering, youâll be greeted by a spacious living room that flows into the open dining and kitchen areas, creating an ideal layout for entertaining. The first floor also features a laundry area and a convenient half bath. Upstairs, youâll find two large bedrooms, a full bath, and a primary suite complete with its own private bathroom. Enjoy access to the communityâs outdoor swimming pool and tennis court. Located close to shopping, fine dining, and Robbinsvilleâs top-rated schools, this townhome offers low-maintenance living in a prime location. Donât miss the opportunity to make this your new home!
$900,000
2329 Route 33 Robbinsville, NJ 08691
- Type:
- General Commercial
- Sq.Ft.:
- 2,992
- Status:
- Active
- Beds:
- n/a
- Lot size:
- 0.33 Acres
- Year built:
- 1920
- Baths:
- 5.00
- MLS#:
- NJME2049394
- Subdivision:
- Town Center
ADDITIONAL INFORMATION
Robbinsville Township! Discover this desirable 5-bedroom, 3-story home, perfect for multigenerational living or as a business opportunity! Zoned TC (Town Center), this property allows for residential, commercial, office, and retail uses. Key Features: Renovated in 2003: Move-in ready with modern amenities. Spacious Lot: Set on 1/3 acre, offering ample outdoor space. Prime Location: Next to a national brand Starbucks, with high visibility and foot traffic. Versatile Potential: Ideal for running a home business or exploring larger development options. Two oversized 2 car Detached Garages: Great for storage or additional workspace. Convenience: Close to major highways, shopping, restaurants, and new housing developments, this location has it all! Donât miss this unique opportunity to invest in a property with endless possibilities. Schedule a viewing today!
- Type:
- Single Family
- Sq.Ft.:
- 794
- Status:
- Active
- Beds:
- 1
- Year built:
- 2007
- Baths:
- 1.00
- MLS#:
- NJME2049158
- Subdivision:
- Town Center
ADDITIONAL INFORMATION
Welcome to the sought after Lofts at Town Center! Stunning, high-end third floor unit. 1 bedrooms, 1 bath. Gorgeous gourmet kitchen with stylish birch cabinets, stainless steel appliances and granite counter tops. Beautiful hardwood floors. The unit is assigned its own designated parking spot (secured by gate). BIG storage unit in the basement - gated and locked section for each unit. Laundry in Unit. Fitness center in building when available.
- Type:
- Single Family
- Sq.Ft.:
- 1,394
- Status:
- Active
- Beds:
- 2
- Year built:
- 2008
- Baths:
- 2.00
- MLS#:
- NJME2048992
- Subdivision:
- Town Center
ADDITIONAL INFORMATION
Welcome to your luxurious new condo, where modern living meets ultimate convenience! Nestled in a vibrant neighborhood known for its great schools, shops, and restaurants, this residence is a commuter's dream, with I-95 and I-195 nearby. The town sits an equally commutable distance to NYC and Philadelphia. As you enter, you'll be greeted by generous size foyer, whole house fresh paint and large windows that flood the space with natural light. The open layout features stunning hardwood floors in the main living areas, while the new carpet in the bedrooms adds a cozy touch. The main bedroom boasts a stylish new vanity and a new ceiling fan, ensuring both style and comfort. The fully equipped kitchen includes a brand-new refrigerator, perfect for all your culinary needs, and a large Kitchen Island. Enjoy the added convenience of a reserved gated covered carport and an elevator for easy access. Take advantage of the common recreation area and exercise room, designed for a healthy and active lifestyle. Plus, there's plenty of storage space to keep your home organized. Experience the best of luxury living in this exceptional condo!
$4,750,000
1395 Route 130 Robbinsville, NJ 08691
- Type:
- Other
- Sq.Ft.:
- 410,771
- Status:
- Active
- Beds:
- n/a
- Lot size:
- 9.43 Acres
- Baths:
- MLS#:
- NJME2048848
ADDITIONAL INFORMATION
Prime Investment Opportunity! This 9.43-acre parcel is strategically positioned at a high-traffic intersection on Route 130, just minutes from downtown Robbinsville and various amenities. It comes fully approved for a 105-room hotel, a 2,000-square-foot restaurant, and ample parking, offering exceptional visibility and accessibility. Directly across Route 130 from the BAPS Shri Swaminarayan Mandir, the site is ideally situated within a 10-minute walk from the BAPS Akshardham Temple, making it a prime destination for both local visitors and tourists. In addition to its proximity to major highways, this property is just minutes away from Amazon's regional distribution center and not far from Six Flags Great Adventure, making it attractive for both business and leisure travelers. The location ensures easy access to shopping, dining, parks, and schools, enhancing its potential for strong and consistent revenue streams through hospitality and dining. This property represents an exceptional opportunity for commercial or mixed-use development, with significant potential for reliable income from hospitality and dining. Donât miss your chance to develop this fully approved, high-visibility property in the vibrant Robbinsville area!
© BRIGHT, All Rights Reserved - The data relating to real estate for sale on this website appears in part through the BRIGHT Internet Data Exchange program, a voluntary cooperative exchange of property listing data between licensed real estate brokerage firms in which Xome Inc. participates, and is provided by BRIGHT through a licensing agreement. Some real estate firms do not participate in IDX and their listings do not appear on this website. Some properties listed with participating firms do not appear on this website at the request of the seller. The information provided by this website is for the personal, non-commercial use of consumers and may not be used for any purpose other than to identify prospective properties consumers may be interested in purchasing. Some properties which appear for sale on this website may no longer be available because they are under contract, have Closed or are no longer being offered for sale. Home sale information is not to be construed as an appraisal and may not be used as such for any purpose. BRIGHT MLS is a provider of home sale information and has compiled content from various sources. Some properties represented may not have actually sold due to reporting errors.

The data relating to real estate for sale on this web-site comes in part from the Internet Listing Display database of the CENTRAL JERSEY MULTIPLE LISTING SYSTEM. Real estate listings held by brokerage firms other than Xome are marked with the ILD logo. The CENTRAL JERSEY MULTIPLE LISTING SYSTEM does not warrant the accuracy, quality, reliability, suitability, completeness, usefulness or effectiveness of any information provided. The information being provided is for consumers' personal, non-commercial use and may not be used for any purpose other than to identify properties the consumer may be interested in purchasing or renting. Copyright 2024, CENTRAL JERSEY MULTIPLE LISTING SYSTEM. All Rights reserved. The CENTRAL JERSEY MULTIPLE LISTING SYSTEM retains all rights, title and interest in and to its trademarks, service marks and copyrighted material.
