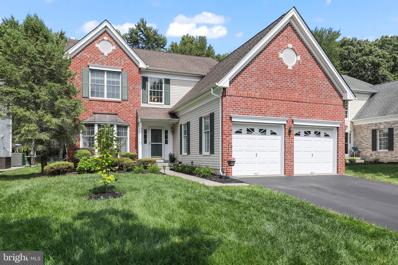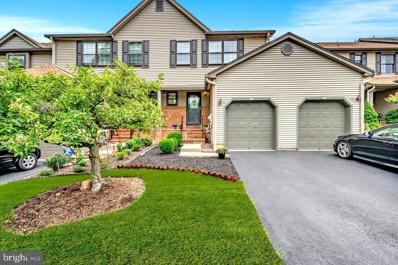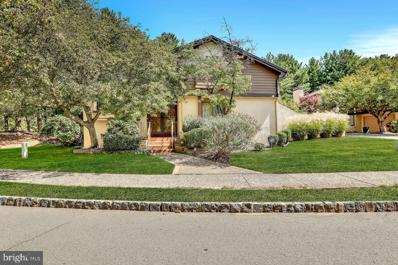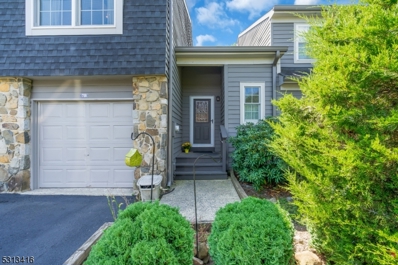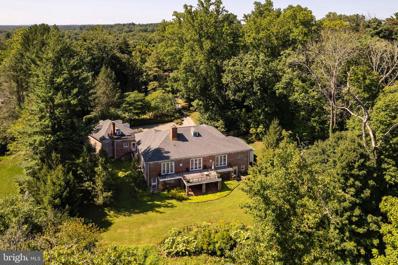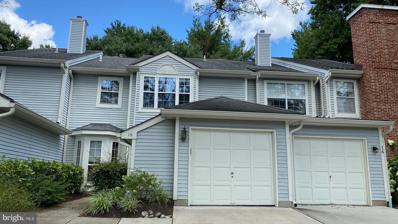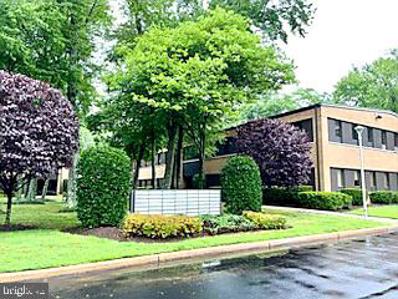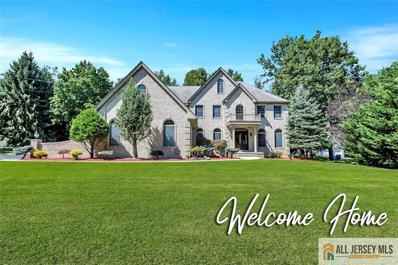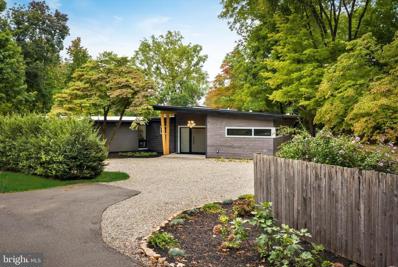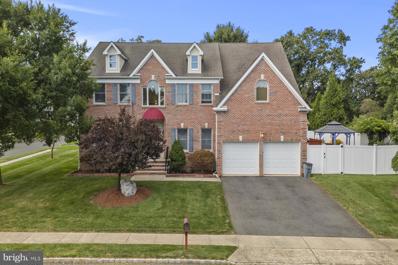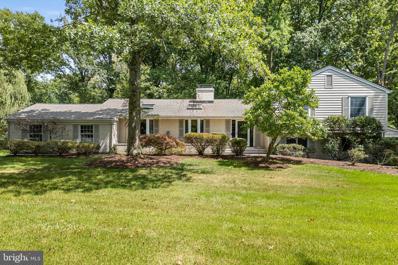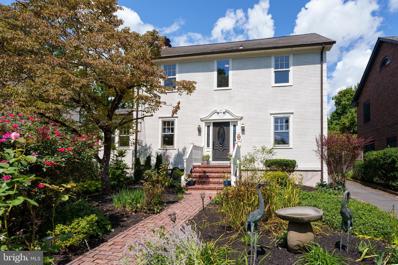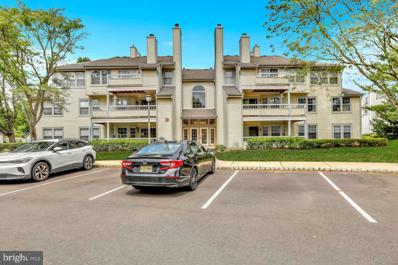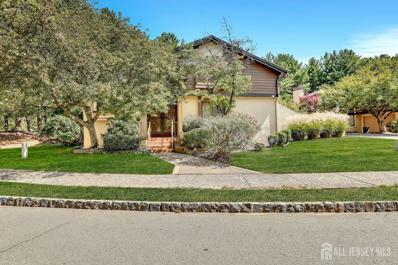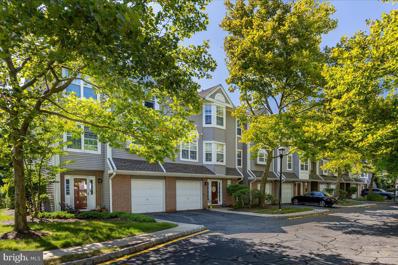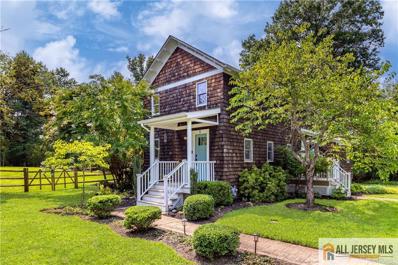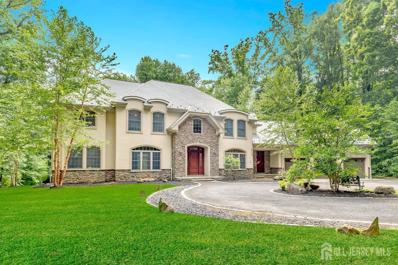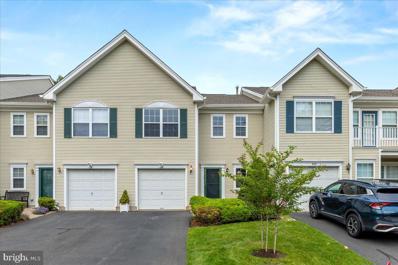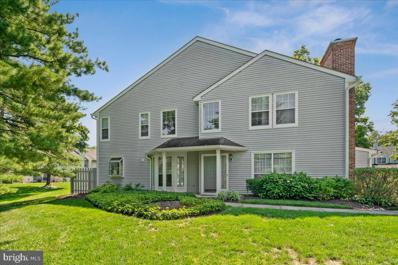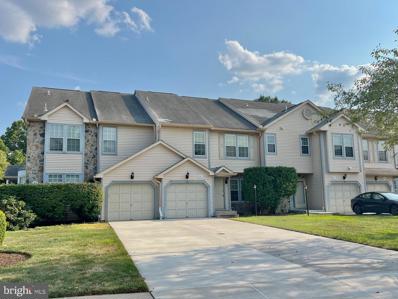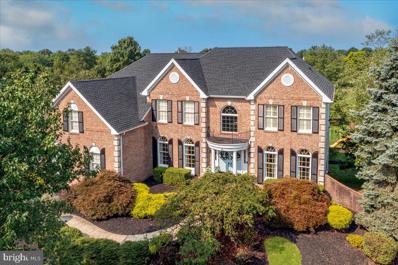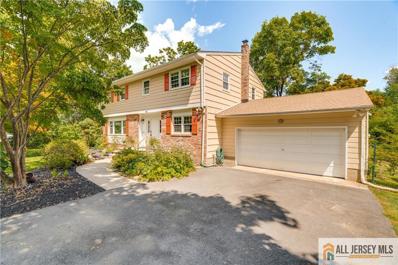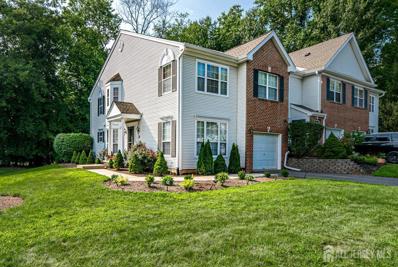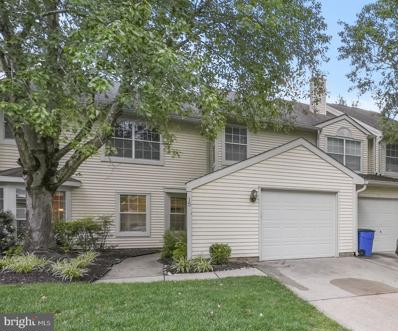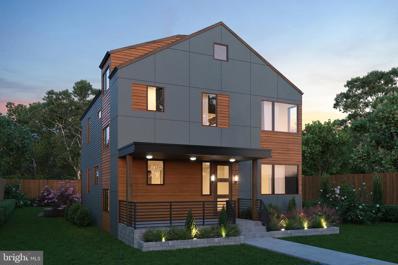Princeton NJ Homes for Rent
$1,100,000
5 Lenmore Court Princeton, NJ 08540
- Type:
- Single Family
- Sq.Ft.:
- 3,304
- Status:
- Active
- Beds:
- 4
- Lot size:
- 0.15 Acres
- Year built:
- 2006
- Baths:
- 3.00
- MLS#:
- NJME2048384
- Subdivision:
- Ests Princeton Junc
ADDITIONAL INFORMATION
Located on a private cul-de-sac, 5 Lenmore Ct is the perfect blend of modern style and timeless charm. Nestled in the highly sought-after Estates of Princeton Junction community, this 2006 built home has thoughtfully cared for and maintained, and radiates an inviting feeling of warmth and homeyness that only original owner could create. The exterior facade features a stunning curb appeal, highlighted by its classic brick front exterior and immaculate landscaping. As you step inside, youâll be amazed by the home's grandeur. The foyer, which features two story vaulted ceilings and oversized windows, has light flooding into it, bouncing off the hardwood floors and illuminating the space - creating a warm and elegant atmosphere. The heart of the home is the expansive kitchen and family room, designed for both entertaining and comfort. With sleek granite countertops and ample cabinet space, the kitchen opens seamlessly into the family room, offering the perfect setting for gatherings or quiet nights huddled around the gas fireplace. Upstairs, the oversized primary bedroom features a walk-in closet that will leave you in awe, providing abundant storage and organization. Downstairs in the fully finished basement you'll find a private getaway and a true extension of living space, featuring a media room, home office, gym and game roomâideal for any lifestyle. Step outside to the serene patio, backed by wooded privacy, offering the perfect retreat for relaxation or outdoor entertaining. Convenience is key with this locationâwithin walking distance to the Princeton Junction Train Station, with express lines to NY Penn Station & Newark Airport, and with West Windsor residents enjoying priority access to parking passes. You're just minutes away from vibrant Downtown Princeton and shopping centers, with quick access to major commuting routes like Rt 1, Rt 295, and the NJ Turnpike. Located in the top-rated West Windsor-Plainsboro Blue-Ribbon School District, this home truly has it all. Experience the perfect blend of luxury, comfort, and convenience at 5 Lenmore Ct â welcome home!
$569,900
64 Manor Drive Princeton, NJ 08540
- Type:
- Single Family
- Sq.Ft.:
- 1,686
- Status:
- Active
- Beds:
- 3
- Lot size:
- 0.05 Acres
- Year built:
- 1986
- Baths:
- 3.00
- MLS#:
- NJSO2003580
- Subdivision:
- Manors At Montgomery
ADDITIONAL INFORMATION
OFFERS RECEIVED. HIGHEST AND BEST IS DUE ON THURSDAY, 9-19-24 AT 12:00 PM.. Welcome to this great townhome in the highly sought-after Manors at Montgomery. Nestled on a tranquil street that culminates in a cul-de-sac, this property boasts one of the finest locations within the community. Upon entering the foyer, you are greeted by an open living and dining area with easy access to the beautiful kitchen and breakfast nook. A standout feature is the wood-burning fireplace, perfect for creating a cozy ambiance during chilly winter nightsâa luxury not found in all townhome communities. The upper level houses three bedrooms, including a primary bedroom with an ensuite bathroom and three closets, one of which is a walk-in. A hall bathroom serves the other two bedrooms. The spacious basement family room offers ample space for a play area, game room, or home office. The home features minimal carpeting, limited to the finished basement and stairs, with the remainder of the flooring comprising wood, luxury vinyl, or tile. Upgrades that were completed include faucets and shower heads, an under-sink water filter in the kitchen, and replaced washer, dishwasher, and microwave. Additionally, a new roof was installed three years ago, and the heater and air conditioning system are approximately eight years old. This exceptional townhome is located within the highly acclaimed Montgomery School System and boasts a Princeton address. For tennis enthusiasts, the courts are conveniently located just across the street from this lovely home. Enjoy the vibrant local scene with Princetonâs shops, dining, art, and theatre just minutes away. The property also offers easy access to Route 206 and is only a short drive to the Dinky and the Princeton Junction Train Station. Itâs all waiting here for you! Please note window in breakfast area is being sold "as is".
$639,998
545 Sayre Drive Princeton, NJ 08540
- Type:
- Twin Home
- Sq.Ft.:
- 1,656
- Status:
- Active
- Beds:
- 2
- Year built:
- 1987
- Baths:
- 3.00
- MLS#:
- NJMX2007630
- Subdivision:
- Princeton Landing
ADDITIONAL INFORMATION
Tastefully remodeled 2 BR, 2.5 BA, 2-car garage and full finished basement McCarter model in desirable Princeton Landing! Bright 2-story foyer with porcelain tile unravels the open floor-plan. Sunlit living room with fireplace and sliding door to the deck, overlooking a private deck and green space. Spacious, UPGRADED 2-story eat-in kitchen with white 42" cabinets, granite counters, new refrigerator, microwave and stove. Formal dining room with modern lighting. The upper level offers a luxurious master suite with tons of closet space, as well as a contemporary remodeled bathroom which features a frameless walk-in Grohe shower system, granite counters, elegant cabinetry, porcelain floors, and exquisite new fixtures. Additional bedroom with private remodeled hall bathroom. Finished basement with office/den, for extra living space and storage. Upstairs laundry area. New water heater, new AC and new furnace. Recessed LED and upgraded lighting throughout the home. Purchase a lifestyle! This desirable and park-like Princeton Landing community features a Princeton mailing address. Minutes to Downtown Princeton, RT 1, I-95, PR JCT Train, Princeton Hospital. Award-winning WW-P Schools. Historic Smith House where community events are held; 2 pools; tennis courts; trail to Princeton, Carnegie lake and to the Princeton Forrestal Village which features upscale restaurants boutiques as well as a luxury gym with indoor pools, fitness classes and spa. List of upgrades made since 2017: Gleaming Bamboo hardwood flooring throughout the main level and upper floors. Furnace, Air Conditioner, Water Heater, Triple pane windows throughout , All exterior doors(including storm door with screen in front and new slider door to patio), Some interior doors, Roof and skylights replaced in 2019, Kitchen and full bathrooms remodeled in 2017, Powder room remodeled in 2018, All appliances in the kitchen(with garbage disposal) and laundry room, Sump pump, Garage door.
$569,000
7B BROOKLINE CT Princeton, NJ 08540
- Type:
- Condo
- Sq.Ft.:
- n/a
- Status:
- Active
- Beds:
- 2
- Lot size:
- 0.06 Acres
- Baths:
- 2.10
- MLS#:
- 3924479
- Subdivision:
- Montgomery Woods
ADDITIONAL INFORMATION
In the popular Montgomery Woods, this pretty updated North-facing townhome with one car garage offers a comfortable, warm, and inviting interior that is perfect for today's lifestyles. The sky-lit foyer, with powder room, is entered via a front deck perfect for morning coffee. The galley-style kitchen is part of a spacious floor plan that encompasses the dining room and a two-sided fireplace in the living room with sliders to a patio and pretty tree views. Beautiful hardwood and bamboo flooring is throughout the entire home. Roof is only two years old along with all energy efficient windows. Natural sunlight abounds with the enormous picture windows in the living room overlooking the backyard. Roof is only two years old and all windows are energy efficient. A compact yet super-efficient laundry area is hidden behind double doors in the kitchen near the single bay garage for extra storage. Upstairs, a loft area serves as a home office in between two bedrooms. Each has its own updated bathroom and ample closets. Close to Princeton, with a Princeton mailing address in Montgomery Township, the area is filled with conveniences and award-winning schools. Montgomery Woods is surrounded by preserved open space, has amenities including tennis courts, tot lots and walking paths. Enjoy Montgomery's blue ribbon School District, close to NJ Transit, major highways, Downtown Princeton, Community Parks, and shopping/restaurants. HOA is responsible for the roof and all exterior.
$1,995,000
21 Russell Road Princeton, NJ 08540
- Type:
- Single Family
- Sq.Ft.:
- n/a
- Status:
- Active
- Beds:
- 4
- Lot size:
- 1.04 Acres
- Year built:
- 1957
- Baths:
- 3.00
- MLS#:
- NJME2048184
- Subdivision:
- Edgerstoune
ADDITIONAL INFORMATION
In a storybook corner of Princeton, this gracious French Provincial gem invites you to live your best life in a private, picturesque setting. The gravel courtyard driveway sets the stage for a grand entrance, leading into a world where elegance is the norm. This home is one-level living at its finest. A bold black-and-white tiled foyer sets the tone for the sophisticated spaces beyond. The living and dining rooms are side by side, with a fireplace that beckons you to unwind. Floor-to-ceiling French doors on two sides open up to a balcony overlooking the lawn and to a large deck overlooking a perennial flower garden and serene pond. The family room, complete with built-in bookcases and a second fireplace, offers another access point to the large back deck. A wet bar alcove seamlessly connects the formal and informal rooms, perfect for impromptu cocktail hours. The sunny, remodeled kitchen is a dream come true, featuring glass-front cabinetry, gleaming granite counters, and top-of-the-line appliances. A built-in banquette ensures the chef is never alone. Practicality meets style in the mudroom, complete with a laundry station and a built-in bench with hooks and cubbies to keep everything organized. The spacious first-floor main bedroom with French doors to the deck and two separate but adjoining baths provide an ownerâs oasis. Two additional bedroomsâone with a bay window and the other with loads of built-in bookshelvesâand an additional full bath offer plenty of space for everyone. The lower level provides an expansive extra room that opens to its own shaded brick terrace, as well as a large shelved storage room and a finished basement workshop, adding yet another layer to this exquisite home. The spacious suite above the two-car garage, complete with a bathroom and kitchenette, is the perfect guest accommodation.
- Type:
- Single Family
- Sq.Ft.:
- 1,976
- Status:
- Active
- Beds:
- 3
- Year built:
- 1987
- Baths:
- 3.00
- MLS#:
- NJME2047828
- Subdivision:
- Canal Pointe
ADDITIONAL INFORMATION
PROFESSIONAL PICTURES ARE COMING SOON! This meticulously renovated Plaza model 3-bedroom, 2.5-bathroom and 1 car garage unit boasts a perfect blend of comfort and convenience in an unbeatable location. Step inside to discover new floors throughout and a cozy fireplace in the family room, providing a seamless transition of style and comfort. Sliding door in the family room leads to the private patio for outdoor relaxation. Sunlit kitchen features new stainless steel appliances and elegant cabinetry. Each bathroom has been updated with top-of-the-line finishes and fixtures. Master suite stands out with its vaulted ceiling, expansive walk-in closet, and a truly exceptional bathroom that feels like a retreat. Two additional bedrooms complete the second level. For your convenience, a high-efficiency front-loading washer and dryer are strategically located upstairs. Located within short distance to shopping, a variety of restaurants, Princeton University, and Downtown Princeton, major roadways and more! This home offers unparalleled convenience and lifestyle. Donât miss out on this extraordinary opportunityâschedule a viewing today and experience the perfect blend of modern luxury and prime location!
- Type:
- Office
- Sq.Ft.:
- 144
- Status:
- Active
- Beds:
- n/a
- Year built:
- 1965
- Baths:
- MLS#:
- NJME2048328
ADDITIONAL INFORMATION
Great Location in a Well Maintained Professional / Medical Office Building. Ideal for a One Person Operation or a Business that Wants a Princeton Address. Wall to Wall Windows Overlooking Courtyard. Close to Carnegie Center, Princeton Junction Train Station and Route 1.
$1,199,000
Ragany Lane South Brunswick, NJ 08540
- Type:
- Single Family
- Sq.Ft.:
- 4,480
- Status:
- Active
- Beds:
- 4
- Lot size:
- 1.09 Acres
- Year built:
- 2002
- Baths:
- 4.50
- MLS#:
- 2560208M
ADDITIONAL INFORMATION
Welcome Home to this meticulous single-family residence in the heart of South Brunswick. This exquisite four-bedroom home is defined by abundant natural light, and a myriad of enhancements that exemplify modern luxury living. Upon entry into the foyer, you're greeted by an expansive sense of openness accentuated by a palladium window and transom on the entry exterior door, complemented by hardwood floors and soaring high ceilings that create an inviting ambiance. The living room is bright and airy, while the generously sized dining room is perfect for gatherings and entertainment. The family room features an elegant fireplace, wet bar, high ceiling and ample windows that enhance the charm and warmth of the space. The kitchen is a culinary enthusiast's dream, featuring stunning granite countertops, elegant cabinets, and a pantry, all complemented by updated stainless steel appliances including a kitchen hub. The breakfast area, with its vaulted ceiling and skylights, seamlessly connects to a 3-season room. The inclusion of a bonus office on the main level shows a thoughtful design for those who need work-from-home options. Completing this level are a half bath, a mudroom, and an oversized 3-car garage with additional office/storage space. Ascending to the upper level, the grandeur continues. The primary bedroom impresses with its expansive layout, tray ceiling with underlay lighting, oversized walk-in closet, sitting area with fireplace, and access to the balcony. The ensuite bathroom offers a dual vanity, Jacuzzi tub, and a stall shower providing a luxurious retreat. The princess suite features its own ensuite bathroom and walk-in closet. Two additional bedrooms share a Jack and Jill bathroom. Also on this level are an upper-level loft/library and a convenient laundry room. The lower level (finished basement ) offers additional living and entertainment areas, complete with a full bath, making it a versatile space for various activities. The backyard is a true haven, featuring two patios, a retractable awning, and a waterfall stone-slap bridge creating a private and serene outdoor oasis. Brick front exterior, Hardwood floors, updated AC and Hot Water Heater, approximately 1 acre land, ample office areas add additional Value to the home. Enviably located within proximity to local amenities, dining and entertainment, major highways, and vibrant Downtown Princeton as well as convenient access to Princeton Junction train station. All this within the highly acclaimed South Brunswick school district. This home presents an exceptional opportunity to enjoy an upscale living experience in a desirable location with the perfect blend of luxury, functionality, comfort and convenience, making it a standout property in the South Brunswick area.
- Type:
- Single Family
- Sq.Ft.:
- 3,043
- Status:
- Active
- Beds:
- 4
- Lot size:
- 0.98 Acres
- Year built:
- 1950
- Baths:
- 3.00
- MLS#:
- NJME2048270
- Subdivision:
- None Available
ADDITIONAL INFORMATION
Welcome to 3472 Lawrenceville Road...an amazing and completely rebuilt home on a private drive with a Princeton address. What was originally a comfortable mid-century modern dwelling is now transformed into an incredible California Modern home with upgrades and improvements you likely will not find in other homes. The original 1800 square foot home has been completely reimagined into a stunning offering of over 3,000 square feet with expansions and additions creating this impressive property. On just under an acre, we present 4 bedrooms, 3 full baths, living & dining rooms, gourmet chefâs kitchen with walk-in pantry, laundry and mudroom off the elegant entry plus a private office -- all on one level. Specially selected and sourced by the propertyâs designer owner, the living & dining roomsâ full 8â high & 25â wide sliding glass doors sweepingly open a full 18â onto the angled deck, and rear yard with a peacefully wooded view. Along with European oversized windows in all of the bedrooms as well as the addition of the six skylights newly installed, natural sunlight pours into the home. The vaulted entry with impressive frosted glass door brings you to the kitchen, where every special touch has been included. From the soaring range hood to the Monogram and Miele appliances to the honed countertops and oversized waterfall island housing the workstation sink, youâll find nothing not to love here. Add in the custom bar, mudroom and walk-in pantry â all topped with Ambrosia maple tops â and you have an entertainerâs dream. The substantial primary suite includes a full wall of windows, built-in and walk-in closets, 12â long double sink vanity, oversized spa shower, soaking tub and private water closet. Throughout the home, the flooring and tile were specifically chosen for beauty, endurance and low maintenance. The secondary bedrooms include built-in cabinet closets and views of the meadow and secluded back area of the property. As an all-electric house, the living roomâs Dimplex electric fireplace provides the look of a wood-burning fireplace with carefree operation. All new systems â septic, well system, roof, HVAC, plumbing, electrical. Conveniently located near area schools, shops and businesses plus travel corridors, this very special home & property offer so many things you likely may not find elsewhere. Come take a long look â you will not be disappointed. Please be sure to review the Property Features & Highlights as well as the Owners' Details & Building Specifications. NOTES: Interior Square Footage has not been updated by Township. Exterior landscape photos have been virtually enhanced with grass.
$1,199,000
16 Catelli Road Princeton, NJ 08540
- Type:
- Single Family
- Sq.Ft.:
- 3,497
- Status:
- Active
- Beds:
- 5
- Lot size:
- 0.28 Acres
- Year built:
- 2007
- Baths:
- 5.00
- MLS#:
- NJMX2007584
- Subdivision:
- Kingston Hill
ADDITIONAL INFORMATION
LOCATION, LOCATION, LOCATION⦠This enchanting red brick-front colonial house is within walking distance to the Carnegie Lake and Raritan Canal Park trails, and with less than five-minute walk to the bus stop on main street for NYC and 6 Mintues drive to Princeton downtown. Situated in the premium Kingston Hill location, the stunning residence offers exceptional features and elegance, and boasts five bedrooms, and 4.5 baths and 3500 square footage living space. Entering the dramatic two-story entryway, welcoming you is a 60-inch-long grand crystal chandelier. Gleaming Brazilian cherry hardwood floors flow throughout, and the recent fresh paint enhances the already beautiful interior. The formal living room features recessed lighting, and the dining room is decorated with the crown moldings high and low; both have natural lighting gushing through the windows facing south. The gourmet kitchen is equipped with 42â antique cherry cabinets, a spacious breakfast area, and an immense granite center islandâperfect for culinary endeavors and entertaining. Top-of-the-line one year old GE stove includes a separate built-in air fry oven, along with stainless steel LG refrigerator, and overhead recessed lights plus pendant lighting. The breakfast area immersed in morning sunlight, with its bay windows and sliding door, offers picturesque views and access to the magnificent rear yard. The two-story family room is adorned with a high ceiling medallion depicting classic cherubs, along with crown moldings, recessed lighting, and a wood-burning fireplace with marble surrounding. A second staircase leads to the upper level, where the seamless flow of crown moldings continues. The first floor also features an office or 5th bedroom with a full bath. The grandeur master bedroom suite includes crown moldings, classic medallion with cherubs, fresh sunflower new paint, premium wool carpet and a walk-in closet as large as a room, complete with a window. The recently remodeled master bathroom features a massage spa shower with frameless glass door, double sink vanity on top of a granite countertop, luxurious oversized jacuzzi tub, and a private toilet room. The princess suite offers a recently upgraded marble full bath and a walk-in closet, while the third and fourth bedrooms share a Jack & Jill bath. The main level laundry room is equipped with a Samsung front-load washer with sidekick, gas dryer, storage closet, and access to the oversized two-car garage. The finished basement provides space for media, play, workouts, and storage. 2 zone Heating and A/C. Outdoor living is equally impressive, with an extensive deck adjacent to a beautiful octagon pavilion, ideal for relaxation. The custom water lily pond, home to multi-colored Japanese Koi fish, adds to the ambiance of elegance and sophistication. The fully fenced yard is surrounded by mature perennial plantings, and the professionally landscaped grounds are meticulously maintained, enhanced by in-ground lighting and a sprinkler system. With so much to offer, including convenient access to shopping, entertainment, and major roads, this home is a true gem.
- Type:
- Single Family
- Sq.Ft.:
- 3,404
- Status:
- Active
- Beds:
- 4
- Lot size:
- 1.37 Acres
- Year built:
- 1960
- Baths:
- 4.00
- MLS#:
- NJME2046262
- Subdivision:
- Elm Ridge Park
ADDITIONAL INFORMATION
Nestled in the sought-after Elm Ridge Park section of Hopewell Township, 10 Alta Vista Drive offers a blend of elegance and practicality on 1.37 scenic acres. This beautifully maintained and expanded 4-bedroom, 3.5-bath home is perfectly positioned just moments from downtown Princeton and the serene trails of Mercer Meadows Park. Designed for multi-generational living, the homeâs layout is both flexible and inviting. The heart of the home is the stunning Great Room and dining room addition, where cathedral ceilings, skylights, and walls of windows bathe the space in natural light, creating an ideal environment for gatherings. Adjacent to this is an elegant living room, complete with a cozy fireplace and glass sliders that lead to a multi-level deckâperfect for seamless indoor-outdoor entertaining. The eat-in kitchen is a chefâs delight illuminated by natural sunlight from well-placed skylights. For extended family or guests, a separate suite off the fireside family room provides a private retreat with its own bath. Upstairs, the main suite offers a peaceful sanctuary, with a spacious bedroom and a skylit bath, ensuring a refreshing start to each day. The beautifully partially finished basement provides additional living space, ideal for movie nights or recreational activities. The meticulously landscaped grounds, offer a picturesque setting, with rolling woods and a nearby creek providing a tranquil backdrop. Whether enjoying a quiet morning in the garden or an evening on the deck, this home promises a lifestyle of comfort and elegance in a prime location.
$1,595,000
40 Hawthorne Avenue Princeton, NJ 08540
- Type:
- Single Family
- Sq.Ft.:
- n/a
- Status:
- Active
- Beds:
- 4
- Lot size:
- 0.21 Acres
- Year built:
- 1925
- Baths:
- 3.00
- MLS#:
- NJME2048044
- Subdivision:
- None Available
ADDITIONAL INFORMATION
Arrive at this beautifully updated 1920s Colonial to find history and modern flair mingle with ease. In what was once Princeton Borough, it is just a few short blocks away from the middle and high schools. The moment you step inside, youâre greeted by an up-to-the-minute kitchen and polished floors. But this home hasnât forgotten its classic roots either, with arched doorways, stained glass accents, and built-ins that keep the charm alive. The main level boasts a primary suite complete with its own en suite bath and a private door leading outside for those who value a quick morning breath of fresh air. Upstairs, are three more bedrooms, each with its own personality. One has a straight staircase to the attic. The lower level offers up yet another bathroom, making this home as practical as it is pretty. Bibliophiles will be over the moon with a wall of shelves in the fireside living room. The adjoining sunroom and spacious dining room make entertaining a breeze, and when summer is the season, a patio surrounded by lush blooms and mature plantings is your go-to spot for al fresco dining. This home is on a low-traffic street conveniently located to so much, youâll rarely need the car. Schools, the Princeton Shopping Center, the library, and the university are all within easy reach.
- Type:
- Single Family
- Sq.Ft.:
- 1,138
- Status:
- Active
- Beds:
- 2
- Year built:
- 1989
- Baths:
- 2.00
- MLS#:
- NJME2047664
- Subdivision:
- Canal Pointe
ADDITIONAL INFORMATION
Welcome to this beautifully renovated Belvedere model in the highly desirable Canal Pointe community! This bright and airy second-floor condo features 2 bedrooms and 2 full baths, offering a modern living space with thoughtful upgrades throughout. Neutral paint color, upgraded carpeting, recessed lighting, and newer windows and sliding doors, this home is designed for both comfort and style. The stunning kitchen has been completely updated with contemporary gray cabinetry, engineered stone countertops, and a chic tile backsplash. Stainless steel appliances, a newer sink, and carpet flooring complete the sleek look. The open living area, centered around a cozy wood-burning fireplace, leads to a spacious deck through double sliding glass doors. This outdoor space also includes a convenient storage closet. The primary suite features a large walk-in closet and an entirely renovated bath, while the updated hall bath serves guests and the second bedroom. Additional conveniences include in-unit laundry, a utility room, and an intercom system with a camera for added security. All major systems have been updated, including the furnace and AC in 2015, and the water heater in 2017. Residents of Canal Pointe enjoy beautifully maintained landscaping, a swimming pool, tennis courts, walking paths, and access to the highly rated West Windsor-Plainsboro school system. This community is ideally located less than 4 miles from downtown Princeton and Princeton University, with easy access to MarketFair Mall, dining, entertainment, and Princeton Junction Train Station. Commuting is a breeze with Routes 1, 95, and 295 nearby, along with Princeton University's TigerTransit. This is an exceptional opportunity to live in one of the most convenient and attractive areas of Princeton. Come visit today and make this fantastic home yours!
$639,998
Sayre Drive Plainsboro, NJ 08540
- Type:
- Condo/Townhouse
- Sq.Ft.:
- n/a
- Status:
- Active
- Beds:
- 2
- Year built:
- 1987
- Baths:
- 2.50
- MLS#:
- 2502982R
ADDITIONAL INFORMATION
Tastefully remodeled 2 BR, 2.5 BA, 2-car garage and full finished basement McCarter model in desirable Princeton Landing! Bright 2-story foyer with porcelain tile unravels the open floor-plan. Sunlit living room with fireplace and sliding door to the deck, overlooking a private deck and green space. Spacious, UPGRADED 2-story eat-in kitchen with white 42 cabinets, granite counters, new refrigerator, microwave and stove. Formal dining room with modern lighting. The upper level offers a luxurious master suite with tons of closet space, as well as a contemporary remodeled bathroom which features a frameless walk-in Grohe shower system, granite counters, elegant cabinetry, porcelain floors, and exquisite new fixtures. Additional bedroom with private remodeled hall bathroom. Finished basement with office/den, for extra living space and storage. Upstairs laundry area. New water heater, new AC and new furnace. Recessed LED and upgraded lighting throughout the home. Purchase a lifestyle! This desirable and park-like Princeton Landing community features a Princeton mailing address. Minutes to Downtown Princeton, RT 1, I-95, PR JCT Train, Princeton Hospital. Award-winning WW-P Schools. Historic Smith House where community events are held; 2 pools; tennis courts; trail to Princeton, Carnegie lake and to the Princeton Forrestal Village which features upscale restaurants boutiques as well as a luxury gym with indoor pools, fitness classes and spa.
- Type:
- Single Family
- Sq.Ft.:
- 1,307
- Status:
- Active
- Beds:
- 2
- Lot size:
- 0.01 Acres
- Year built:
- 1993
- Baths:
- 3.00
- MLS#:
- NJME2047996
- Subdivision:
- Windsor Haven
ADDITIONAL INFORMATION
Welcome to this beautifully updated two-bedroom, two-and-a-half-bath Yorktown Model townhome in the highly sought-after Windsor Haven community of West Windsor. This light-filled and airy home boasts an open floor plan perfect for both everyday living and entertaining. The kitchen shines with brand-new stainless-steel appliances, and the entire home is outfitted with fresh, plush carpeting. Just off the kitchen, the dining area overlooks a spacious living room bathed in natural light, featuring soaring ceilings, a cozy fireplace, and a private balconyâideal for relaxation. The expansive primary bedroom is a true retreat, complete with a walk-in closet and a luxurious ensuite bathroom that includes a Jacuzzi tub and a separate shower. The second bedroom also offers an ensuite bathroom, providing comfort and privacy for guests or family members. Windsor Havenâs prime location offers unparalleled convenience, with easy access to bus stops, Route 1, and the Princeton Junction train station. Plus, vibrant downtown Princeton is just minutes away, making this home the perfect blend of modern luxury and ideal location.
- Type:
- Single Family
- Sq.Ft.:
- 2,130
- Status:
- Active
- Beds:
- 3
- Lot size:
- 0.59 Acres
- Year built:
- 1910
- Baths:
- 2.50
- MLS#:
- 2560226M
ADDITIONAL INFORMATION
This exquisite home boasts a Princeton mailing address and is perfectly positioned on a tranquil half-acre cul-de-sac. Surrounded by 350 acres of preserved state land, experience unparalleled serenity and natural beauty.This residence features 3 bedrooms and 2.5 bathrooms, each meticulously maintained and professionally decorated. With an abundance of upgrades throughout, this home seamlessly blends sophistication with comfort, making it ideal for today's living. You're greeted by a warm and inviting foyer that opens into the cozy librarya lovely retreat for reading or work from home. The spacious Great room, adorned with a striking floor-to-ceiling brick fireplace, creates a welcoming atmosphere for relaxation and gatherings. The adjacent dining area, bathed in natural light, enhances the home's open and airy feel. The first floor is beautifully appointed with hardwood flooring and leads to a remodeled gourmet kitchen. This culinary haven boasts upgraded cabinetry, a central island, stunning granite countertops, and high-end stainless steel appliances. A tucked away remodeled powder room completes the main level, adding both style and convenience. Upstairs, the fabulous primary suite is a luxurious sanctuary featuring two professionally outfitted closets and a tastefully remodeled bathroom. This elegant space includes a granite-topped vanity, custom tiling, an oversized shower, and soaking tub.Two additional bedrooms on the second floor are complemented by a second full bathroom and a laundry area for added convenience. Outside, enjoy the wide open space on the deck or the flagstone patio. The lush lawns, shaded by large trees, offer a picturesque setting for outdoor activities. The backyard leads to nature trails, the D&R Canal, and Lake Carnegie; all providing endless opportunities for outdoor exploration.Conveniently located just a few miles from prestigious downtown Princeton, this home is part of South Brunswick's Blue Ribbon School District and is close to shopping, the NYC train, and major transportation routes. With its ideal location and move-in-ready condition, this home offers a perfect blend of elegance and practicality, waiting for you to make it your own.
$1,900,000
autumn hill Road Princeton, NJ 08540
- Type:
- Single Family
- Sq.Ft.:
- n/a
- Status:
- Active
- Beds:
- 5
- Lot size:
- 2.3 Acres
- Year built:
- 2006
- Baths:
- 4.00
- MLS#:
- 2503036R
ADDITIONAL INFORMATION
Step into sophistication at 107 Autumn Hill, nestled in the Herrontown Woods and Autumn Hill Reserve neighborhood of Princeton Township, quiet and secluded yet only minutes away from Princeton Shopping Center, Princeton University and Downtown Princeton. This custom-built residence spans an impressive 5,200 square feet of living space on a beautifully wooded 2.3 acres lot, offering both luxury and privacy at the top of a sere no-exit road. With five spacious bedrooms, two family rooms, tand four bathrooms, this home is designed for contemporary living and gracious entertaining. The stately exterior exudes timeless charm, featuring a meticulously landscaped front yard with established plant beds flanking the circular driveway. Inside, high ceilings and an open floor plan create an airy and welcoming ambiance. Large southeast-facing windows flood the home with natural light, highlighting the top-grade 3-inch oak wood floors and elegant ceiling moldings throughout. The first-floor family room, with its dual-sided gas fireplace, seamlessly extends into a sunlit office, creating a perfect space for work or relaxation. The gourmet kitchen is a chef's dream, boasting abundant cabinetry, top of line appliances, granite countertops, a large pantry, center island, bar, and a breakfast area with a picturesque view of the backyard. The main floor is anchored by a grand staircase, flanked by a formal living room and a formal dining room, ideal for hosting gatherings. Additional first-floor amenities include a guest bedroom, a full bath, and a mudroom., and a mudroom. Ascending the rear staircase, the second floor opens to a second family room, a laundry room and a versatile bonus space above the garage, perfect for a home gym, studio, or playroom. The primary bedroom is a luxurious retreat with custom moldings, closets, and a tray ceiling and an adjacent spacious sitting room/office. The ensuite bath features a soaking tub, dual vanities, and seamless shower door. Three additional bedrooms and two full baths complete the second level, providing ample space for family and guests. The spacious unfinished walkout basement, with its high ceilings and waterproofing features, offers endless possibilities for recreation and easy access to the serene backyard. The outdoor space is equally impressive, featuring a well-landscaped yard that extends onto wooded land, ensuring ultimate privacy and picturesque views. This home is equipped with brand new roof, geothermal heating and cooling with two separate zone, ensuring year-round comfort. A three-car garage provides ample parking and storage space. Located within the highly acclaimed Littlebrook Elementary School of nationally renowned Princeton School District, this meticulously designed home with premium finishes offers a luxurious lifestyle in a prestigious setting Combining elegance with practice living spaces. 107 Autumn Hill is perfect for both everyday living and entertainment. Welcome home to 107 Autumn
- Type:
- Single Family
- Sq.Ft.:
- 1,692
- Status:
- Active
- Beds:
- 2
- Year built:
- 1998
- Baths:
- 3.00
- MLS#:
- NJMX2007546
- Subdivision:
- Woods @ Princetonwlk
ADDITIONAL INFORMATION
Another opportunity to own a home in Desirable Woods at Princeton Walk. Enter into the open foyer 2 Bedroom with Loft Townhome leading to Powder Room, Utility Room, Living Room, Separate Dining and the Eat-In-Kitchen with Brand New SS appliances, and door leading to the Patio creates a seamless indoor-outdoor flow perfect for relaxing or entertaining. As you venture upstairs to the spacious Master Bedroom with Walk-In closet, Recessed lights, Master bath with Dual Sink, Tub, Seperate Shower & Walk-IN Closet! Additional 2nd Bedroom, Main bathroom, Huge Loft right outside the Bedrooms can be your Family Room/Office/Den & Laundry Room completes the upper level. Move-in Ready!! Additional Upgrades includes Freshly Neutral Paints, Brand New Carpets, Ample Storage.. Enjoy the Association amenities like Indoor / Outdoor Swimming pool, Indoor Gym, Club House, Tennis Courts, Basketball Court, Pickleball Court, Play Park.. Mins to Princeton Downtown, Shoppings, Groceries, Resturants, Community Parks, Trains to NY, Bus to NY, Freeways..
$700,000
5 Trumbull Court Princeton, NJ 08540
- Type:
- Townhouse
- Sq.Ft.:
- 2,228
- Status:
- Active
- Beds:
- 3
- Year built:
- 1988
- Baths:
- 3.00
- MLS#:
- NJME2047450
- Subdivision:
- Canal Pointe
ADDITIONAL INFORMATION
Welcome to your dream home in the highly sought-after Canal Pointe community of West Windsor! This inviting 3-bedroom, 2 ½-bathroom END-UNIT townhome is nestled in a uniquely tranquil cul-de-sac, offering the perfect blend of privacy and convenience. Get the increased square footage, privacy and windows for the price of an interior unit! With no backyard neighbors and a spacious expanse of land by your front door, you'll enjoy serene views and a peaceful atmosphere. Step inside and be greeted by an abundance of natural light pouring through the numerous windows, highlighting the beauty of the hardwood floors. Recessed lighting adds to the light and bright flavor. The remodeled kitchen is a chefâs delight, featuring pristine white shaker-style cabinets, sleek granite countertops, and modern appliances, making it the heart of the home. The living and dining areas boast impressive architectural details, with a soaring two-story ceiling in the dining room, creating an open and airy feel that's perfect for both relaxing and entertaining. Upstairs, the primary bedroom is a true retreat with a vaulted ceiling that adds a touch of luxury, along with an en-suite bathroom that has been thoughtfully remodeled to offer a spa-like experience with soaking tub, separate shower and dual sinks. Additional highlights include remodeled bathrooms, a convenient 1-car garage, and recent updates such as a water heater thatâs less than a year old and an air conditioner thatâs only 8 years old, ensuring comfort and peace of mind. Beyond your doorstep, the Canal Pointe community offers a wealth of amenities, including a large outdoor pool, tennis courts, and picturesque sidewalks for leisurely strolls. Youâre just minutes away from the vibrant town of Princeton and the shopping and dining options at Marketfair. Plus, with close proximity to the Princeton Junction train station, commuting is a breeze. Families will also appreciate the top-rated West Windsor schools, making this the perfect place to call home.
- Type:
- Single Family
- Sq.Ft.:
- 2,045
- Status:
- Active
- Beds:
- 4
- Lot size:
- 0.05 Acres
- Year built:
- 1989
- Baths:
- 3.00
- MLS#:
- NJSO2003632
- Subdivision:
- Princeton Village
ADDITIONAL INFORMATION
Large 4 bedrooms townhomes in Princeton Village! Great location, great school system, 5 minutes to Princeton University, convenience to shopping, public transportation and Rt.206. Large size master bedroom with large bathroom and huge walk-in closet. Large size bright great room with brand new floor and wood burn fireplace on the first floor. School bus stop is on the corner, playground is cross the street. Plus 900 sqft Finished basement with large great room , office, the 4th bedroom and a lot of storage space! Kitchen with Breakfast area. Extra long driveway can park 3 cars. Attached one car garage. The hall bathroom doesn't disappoint next to a convenient kitchen and great room. Downstairs, the first floor offers a true dining room with the mirror on the wall, perfect for hosting dinner parties. Just 3.9 miles to the University, this home boasts a Princeton mailing address and access to top-rated Montgomery schools.
$1,349,000
7 Caroline Drive Princeton, NJ 08540
- Type:
- Single Family
- Sq.Ft.:
- 4,010
- Status:
- Active
- Beds:
- 4
- Lot size:
- 0.68 Acres
- Year built:
- 2001
- Baths:
- 5.00
- MLS#:
- NJME2047566
- Subdivision:
- Hopewell Hunt
ADDITIONAL INFORMATION
Offering elegance and comfort in equal parts, this stunning center-hall Colonial in sought-after Hopewell Hunt wonât be on the market for long. From the two-story entryway, enjoy a panoramic view of the downstairs - a proper dining room on the left and a formal living room on the right. There is a dramatic t-shaped staircase at the center with a landing overlooking the two-story family room featuring twin skylights and fireplace. Adjacent to the family room, a spacious kitchen is fitted with all the bells and whistles, including a Sub-Zero built-in fridge with French drawers and freezer drawer, a five-burner gas stove, under-counter beverage cooler and microwave, and twin convection ovens. Cherry cabinets, granite counters and updated floor and backsplash complete the look. The sunroom at the back of the home with room for a large dining table, looks onto the spacious raised deck and manicured backyard with stone firepit. Completing the first level are a home office, powder room and laundry area. Upstairs there are four bedrooms, including a Jack and Jill suite with new shared bathroom featuring rolling glass doors, twin vanities and marble countertops, a princess suite, and a master suite with sitting area, splendid custom closet with an array of storage options, a tray ceiling to draw the eye upward, and a master bath with jetting soaking tub, twin vanities and shower. A large finished basement offers plenty of space to recreational pursuits, with ample storage tucked away behind doors, and a door leading out to the yard, which is equipped with a Cedar shed. The custom deck connects to a covered porch with enough space for separate dining and lounging areas; a ceiling fan with woven rattan blades provides a decidedly Southern air, while drapes are at the ready to help block the sun. All the outdoor spaces enjoy a view of the open green space beyond. Accented throughout with high-end touches like multi-layered woodwork, elegant lighting, French doors, arched walls and front-and-back staircases - this home is as elegant as it is comfortable. The attached three-car garage leads into the mud/laundry room. Situated near Mount Rose Preserve and the Lawrence Hopewell Trail, you will enjoy ease of access to Princeton, Hopewell and Pennington downtowns, and popular commuter routes to NYC and Philadelphia.
- Type:
- Single Family
- Sq.Ft.:
- n/a
- Status:
- Active
- Beds:
- 5
- Lot size:
- 1 Acres
- Year built:
- 1970
- Baths:
- 2.50
- MLS#:
- 2560229M
ADDITIONAL INFORMATION
Experience the charm of this bright and sunny colonial home, featuring 5 bedrooms and 3.5 bathrooms, located in South Brunswick with a Princeton mailing address. You will love entertaining in your formal living room and large dining room, or just relax in the cozy family room. Great for all your needs, the home offers both indoor and outdoor spaces, including a finished basement with a full bath, inviting screened-in patio, sparkling in-ground pool and a spacious backyard. Enjoy leisurely strolls along the nearby tow path/canal, and take advantage of the close proximity to entertainment, shopping, and major roadways. Just minutes from downtown Princeton.
- Type:
- Townhouse
- Sq.Ft.:
- 1,958
- Status:
- Active
- Beds:
- 3
- Year built:
- 1997
- Baths:
- 2.50
- MLS#:
- 2502715R
ADDITIONAL INFORMATION
Welcome to this stunning 3-bedroom, 2.5-bath townhome, featuring numerous updates and special touches. Nestled in the highly desirable Woods at Princeton Walk community, this home offers an inviting blend of natural light and modern upgrades. Upon entering, you'll be greeted by beautifully updated floors that lead you through an open floor plan. The updated kitchen flows seamlessly into the cozy family room and dining area, creating the perfect space for gatherings. A spacious living room and a stylishly updated powder room complete the first floor. Upstairs, the primary bedroom offers a private retreat with a well-appointed en-suite bath. Two additional bedrooms, both generously sized, and a fully renovated hall bath complete the second level. The finished basement provides a large sitting area, ideal for entertaining friends and family, making it the ultimate hosting space. Step outside to enjoy a private, charming outdoor area. The exceptional Princeton Walk community offers a range of amenities, including indoor and outdoor pools, a fitness center, and a clubhouse. Conveniently located near shopping, dining, parks, and top-rated schools, with easy access to major highways and public transportation. Come fall in love with this move-in-ready home!Showings begin on August 25th, 2024.
$625,000
15 Heath Court Princeton, NJ 08540
- Type:
- Single Family
- Sq.Ft.:
- 1,794
- Status:
- Active
- Beds:
- 3
- Year built:
- 1987
- Baths:
- 3.00
- MLS#:
- NJME2047662
- Subdivision:
- Canal Pointe
ADDITIONAL INFORMATION
Donât miss this inviting Northeast-facing Carousel model in the highly sought-after Canal Pointe community! Offering 3 bedrooms, 2.5 baths, and gorgeous hardwood floors throughout, this home has everything you need. The kitchen features newer stainless steel appliances, newly-painted cabinets, and a cozy eat-in area. The spacious living/dining room combo, complete with a charming wood-burning fireplace, opens to a patio with serene open space viewsâperfect for relaxing or entertaining. Upstairs, the primary bedroom impresses with a cathedral ceiling, a walk-in closet, and an ensuite bath, complemented by two additional bedrooms, an updated hallway bath, and a convenient laundry area. Enjoy community amenities like swimming pools and tennis courts, and a prime location just minutes from train stations, major highways, and shopping. All of this in the top-rated West Windsor-Plainsboro school district.
$2,150,000
210 Linden Lane Princeton, NJ 08540
- Type:
- Single Family
- Sq.Ft.:
- 2,767
- Status:
- Active
- Beds:
- 5
- Lot size:
- 0.14 Acres
- Year built:
- 2024
- Baths:
- 5.00
- MLS#:
- NJME2047740
- Subdivision:
- None Available
ADDITIONAL INFORMATION
Embracing the future of residential architecture, this state-of-the-art home designed by Princeton architect Anthony LaPlaca is a testament to modern design and sustainability. The spacious 5-bedroom, 4.5-bathroom layout across four levels offers both luxury and practicality, with 9â high ceilings and abundant natural light enhancing the sense of openness. The kitchen, a masterpiece of functionality and style, features European custom cabinets, quartz countertops, and top-of-the-line Samsung Smart appliances. The seamless integration of prefinished solid wood flooring throughout the home adds to the cohesive, elegant aesthetic. Safety and sustainability are paramount in this Net Zero Ready abode, boasting Hazard Gas Safe capability and superior insulation that exceeds the norm. With an underground 300 amp electrical service, energy-efficient all-electric heat pump appliances and EV charger contribute to a reduced carbon footprint, aligning with contemporary environmental consciousness. The exterior design is equally impressive, with Pella Imprevia black frame casement windows and sleek doors, detached carport for 2 vehicles, James Hardie and metal siding that epitomize modern elegance. Innovation extends to the integrated smart home technologies, ensuring convenience and security. Features like the Ring doorbell, floodlight video cams, smart locks, and Ubiquiti WIFI system, Google Nest thermostats and inclusive system management software, represent the pinnacle of connected living. This remarkable home, situated in a prime location next to Princeton area schools and a short distance to Princeton Shopping Center, Nassau Street and Princeton University, truly represents a unique offering in today's market, complete with a standard 10-year NJ new home warranty. Photos are CAD images.
© BRIGHT, All Rights Reserved - The data relating to real estate for sale on this website appears in part through the BRIGHT Internet Data Exchange program, a voluntary cooperative exchange of property listing data between licensed real estate brokerage firms in which Xome Inc. participates, and is provided by BRIGHT through a licensing agreement. Some real estate firms do not participate in IDX and their listings do not appear on this website. Some properties listed with participating firms do not appear on this website at the request of the seller. The information provided by this website is for the personal, non-commercial use of consumers and may not be used for any purpose other than to identify prospective properties consumers may be interested in purchasing. Some properties which appear for sale on this website may no longer be available because they are under contract, have Closed or are no longer being offered for sale. Home sale information is not to be construed as an appraisal and may not be used as such for any purpose. BRIGHT MLS is a provider of home sale information and has compiled content from various sources. Some properties represented may not have actually sold due to reporting errors.

This information is being provided for Consumers’ personal, non-commercial use and may not be used for any purpose other than to identify prospective properties Consumers may be interested in Purchasing. Information deemed reliable but not guaranteed. Copyright © 2024 Garden State Multiple Listing Service, LLC. All rights reserved. Notice: The dissemination of listings on this website does not constitute the consent required by N.J.A.C. 11:5.6.1 (n) for the advertisement of listings exclusively for sale by another broker. Any such consent must be obtained in writing from the listing broker.

The data relating to real estate for sale on this web-site comes in part from the Internet Listing Display database of the CENTRAL JERSEY MULTIPLE LISTING SYSTEM. Real estate listings held by brokerage firms other than Xome are marked with the ILD logo. The CENTRAL JERSEY MULTIPLE LISTING SYSTEM does not warrant the accuracy, quality, reliability, suitability, completeness, usefulness or effectiveness of any information provided. The information being provided is for consumers' personal, non-commercial use and may not be used for any purpose other than to identify properties the consumer may be interested in purchasing or renting. Copyright 2024, CENTRAL JERSEY MULTIPLE LISTING SYSTEM. All Rights reserved. The CENTRAL JERSEY MULTIPLE LISTING SYSTEM retains all rights, title and interest in and to its trademarks, service marks and copyrighted material.
Princeton Real Estate
The median home value in Princeton, NJ is $894,400. This is higher than the county median home value of $243,600. The national median home value is $219,700. The average price of homes sold in Princeton, NJ is $894,400. Approximately 54.07% of Princeton homes are owned, compared to 37.64% rented, while 8.29% are vacant. Princeton real estate listings include condos, townhomes, and single family homes for sale. Commercial properties are also available. If you see a property you’re interested in, contact a Princeton real estate agent to arrange a tour today!
Princeton, New Jersey 08540 has a population of 30,722. Princeton 08540 is more family-centric than the surrounding county with 37.9% of the households containing married families with children. The county average for households married with children is 33.48%.
The median household income in Princeton, New Jersey 08540 is $125,506. The median household income for the surrounding county is $77,027 compared to the national median of $57,652. The median age of people living in Princeton 08540 is 34.3 years.
Princeton Weather
The average high temperature in July is 85.7 degrees, with an average low temperature in January of 22.2 degrees. The average rainfall is approximately 48.2 inches per year, with 22.7 inches of snow per year.
