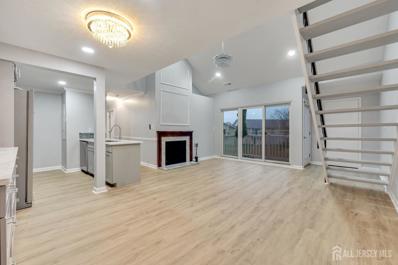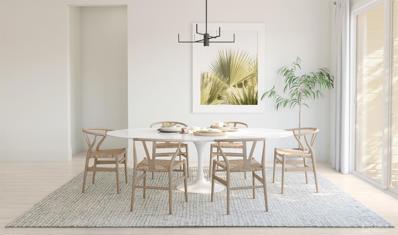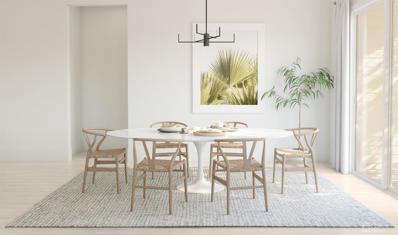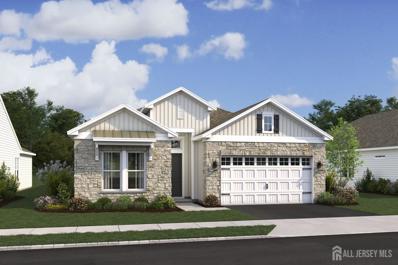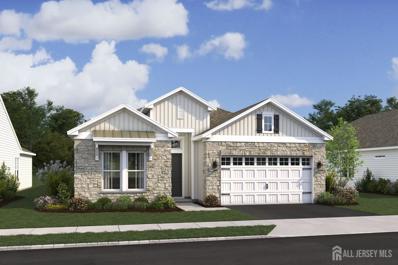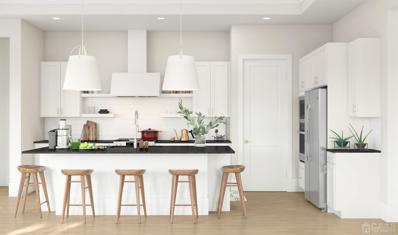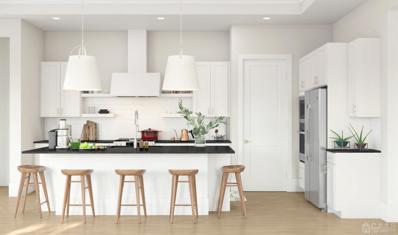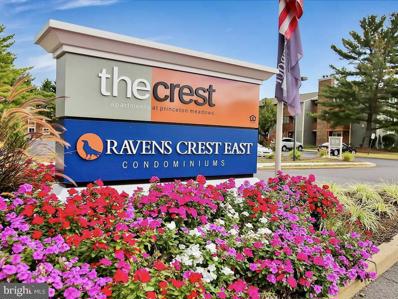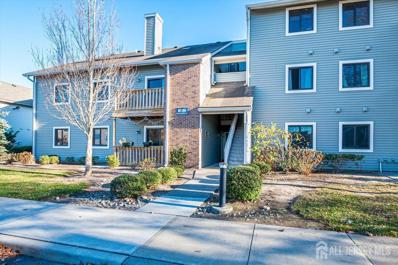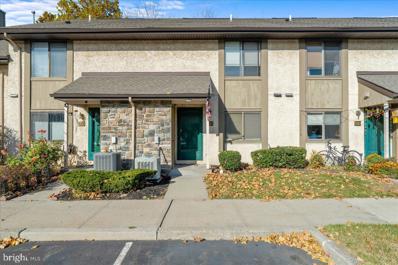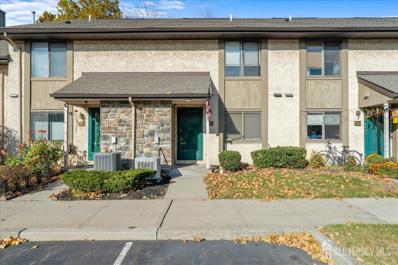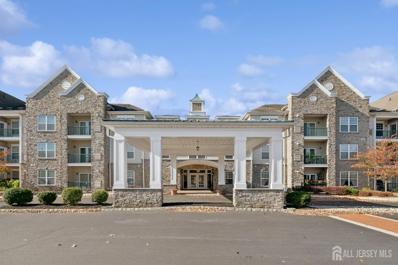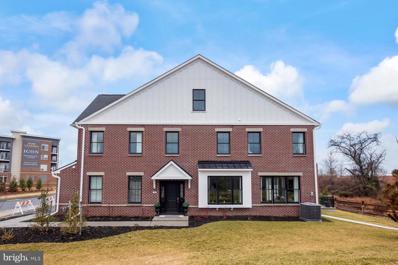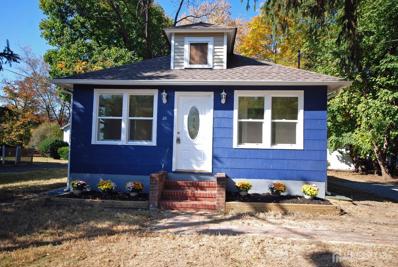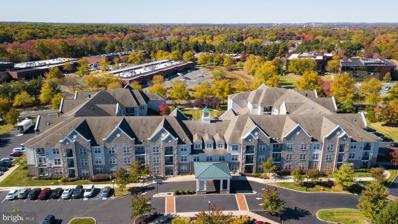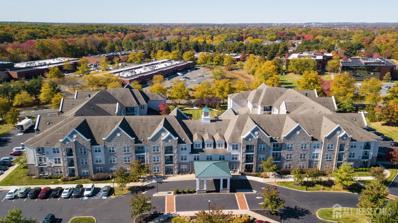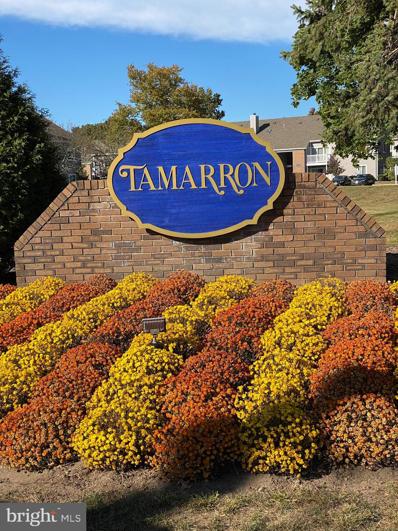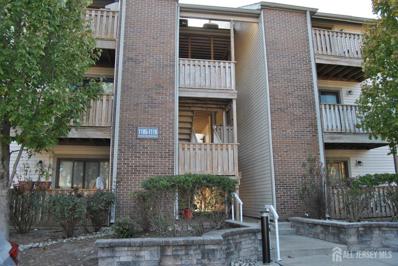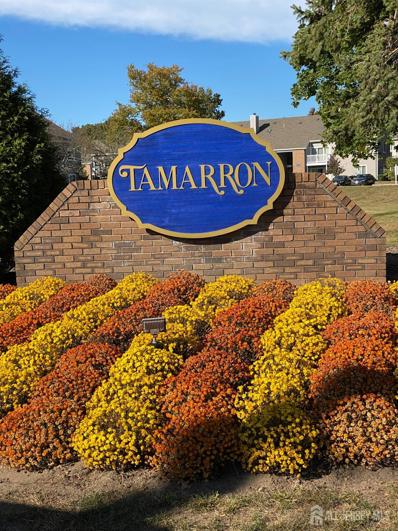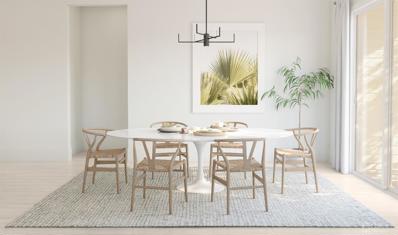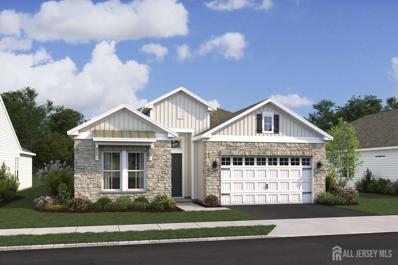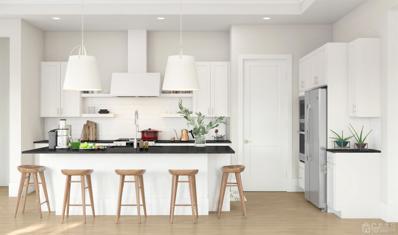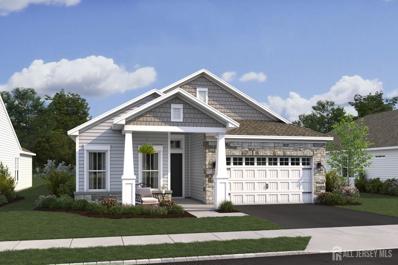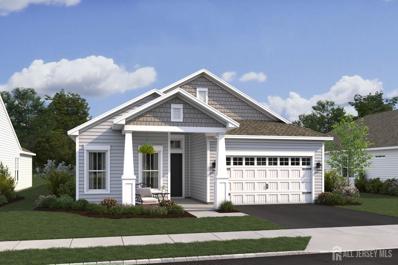Plainsboro NJ Homes for Rent
The median home value in Plainsboro, NJ is $704,000.
This is
higher than
the county median home value of $435,500.
The national median home value is $338,100.
The average price of homes sold in Plainsboro, NJ is $704,000.
Approximately 54.78% of Plainsboro homes are owned,
compared to 40.06% rented, while
5.16% are vacant.
Plainsboro real estate listings include condos, townhomes, and single family homes for sale.
Commercial properties are also available.
If you see a property you’re interested in, contact a Plainsboro real estate agent to arrange a tour today!
$449,000
Tamarron Drive Plainsboro, NJ 08536
- Type:
- Condo/Townhouse
- Sq.Ft.:
- 1,228
- Status:
- NEW LISTING
- Beds:
- 2
- Year built:
- 1986
- Baths:
- 2.00
- MLS#:
- 2506639R
ADDITIONAL INFORMATION
If you're a homebuyer looking for a place that's move-in ready, this is it. Located in the highly sought after Tamarron development in Plainsboro, this 2 bed, 2 bath home with a loft is a dream come true. This masterfully renovated home features a new layout of open concept kitchen that includes brand new appliances, Granite countertops and a huge sink. The expansive second-floor loft overlooks the living area, providing a versatile space for an office, guest room, or additional living area. Recent renovations include recessed lights throughout the home, ornamental crown molding, ceiling fans, Chandelier, wood style laminate floor, brand new stacked Washer/Dryer, brand new Water heater, recent HVAC. Beautifully redone bathrooms come with a new layout, double vanity, new bath tub in master and new standing shower in 2nd bath. Roof, Siding, Skylight and Windows were replaced in 2020. With all these features and more, this condo combines style, functionality, and location, making it a must-see. **Note** RENOVATION LOAN in TAMARRON HAS BEEN PAID OFF FOR THIS UNIT.**. ***Lowest HOA fee in the area, $222/month***. For further information, please reach out to the listing agent Venkat Reddy Mothe at 903-253-7992.
$825,870
BREWER Way Plainsboro, NJ 08536
ADDITIONAL INFORMATION
Serenity Walk at Plainsboro is a new adult community in Plainsboro Township, New Jersey offering 52 detached homes for sale with up to 2,772 sq. ft. of living space and first floor primary suites. Relax with convenient amenities at this low-maintenance lifestyle community. Each home is offered in one of our new interior design Looks - Classic, Farmhouse, Loft or Elements, for on-trend style in your new home. This Stanwyck home design is currently under construction and ready for occupancy soon. This ranch style home offers all the best of one floor living in a single family home. With over 2000 sqft of living space, get ready to call this home yours.
$783,100
FLEMMER Court Plainsboro, NJ 08536
ADDITIONAL INFORMATION
Serenity Walk at Plainsboro is a new adult community in Plainsboro Township, New Jersey offering 52 detached homes for sale with up to 2,772 sq. ft. of living space and first floor primary suites. Relax with convenient amenities at this low-maintenance lifestyle community. Each home is offered in one of our new interior design Looks - Classic, Farmhouse, Loft or Elements, for on-trend style in your new home. This Stanwyck home design is currently under construction and ready for occupancy soon. This ranch style home offers all the best of one floor living in a single family home. With over 2000 sqft of living space, get ready to call this home yours.
$812,244
BREWER Way Plainsboro, NJ 08536
ADDITIONAL INFORMATION
Serenity Walk at Plainsboro is a new adult community in Plainsboro Township, New Jersey offering 52 detached homes for sale with up to 2,772 sq. ft. of living space and first floor primary suites. Relax with convenient amenities at this low-maintenance lifestyle community. Each home is offered in one of our new interior design Looks - Classic, Farmhouse, Loft or Elements, for on-trend style in your new home. This Poitier home design is currently under construction and ready for occupancy soon. This ranch style home offers all the best of one floor living in a single family home. With over 2500 sqft of living space, get ready to call this home yours.
$812,244
Flemmer Court Plainsboro, NJ 08536
ADDITIONAL INFORMATION
Serenity Walk at Plainsboro is a new adult community in Plainsboro Township, New Jersey offering 52 detached homes for sale with up to 2,772 sq. ft. of living space and first floor primary suites. Relax with convenient amenities at this low-maintenance lifestyle community. Each home is offered in one of our new interior design Looks - Classic, Farmhouse, Loft or Elements, for on-trend style in your new home. This Poitier home design is currently under construction and ready for occupancy soon. This ranch style home offers all the best of one floor living in a single family home. With over 2500 sqft of living space, get ready to call this home yours.
$956,495
Brewer Way Plainsboro, NJ 08536
ADDITIONAL INFORMATION
Serenity Walk at Plainsboro is a new adult community in Plainsboro Township, New Jersey offering 52 detached homes for sale with up to 2,772 sq. ft. of living space and first floor primary suites. Relax with convenient amenities at this low-maintenance lifestyle community. Each home is offered in one of our new interior design Looks - Classic, Farmhouse, Loft or Elements, for on-trend style in your new home. This Kerr home design is currently under construction and ready for occupancy in October 2024. It is outfitted with our Farmhouselook, featuring beautiful cabinets and countertop. An open floorplan is featuring a special extra suite on the first floor which lends access to a full hall bath, home office, great room high ceilings, dining area and oversized kitchen are just some of the very unique features you will love. The primary suite is on the first floor, easy access, and offers a full bath with stall shower and oversized closet. The laundry room is also located on the first floor perfect to help keep things neat and tidy. The second floor features an additional bedroom, bath and loft space. The three car tandem garage is direct access so no getting wet in the rain to get inside. This home is waiting for you.
$878,100
Brewer Way Plainsboro, NJ 08536
ADDITIONAL INFORMATION
Serenity Walk at Plainsboro is a new adult community in Plainsboro Township, New Jersey offering 52 detached homes for sale with up to 2,772 sq. ft. of living space and first floor primary suites. Relax with convenient amenities at this low-maintenance lifestyle community. Each home is offered in one of our new interior design Looks - Classic, Farmhouse, Loft or Elements, for on-trend style in your new home. This Kerr home design is currently under construction and ready for occupancy in October 2024. It is outfitted with our Farmhouselook, featuring beautiful cabinets and countertop. An open floorplan is featuring a special extra suite on the first floor which lends access to a full hall bath, home office, great room high ceilings, dining area and oversized kitchen are just some of the very unique features you will love. The primary suite is on the first floor, easy access, and offers a full bath with stall shower and oversized closet. The laundry room is also located on the first floor perfect to help keep things neat and tidy. The second floor features an additional bedroom, bath and loft space. The three car tandem garage is direct access so no getting wet in the rain to get inside. This home is waiting for you.
- Type:
- Single Family
- Sq.Ft.:
- 952
- Status:
- Active
- Beds:
- 2
- Year built:
- 1985
- Baths:
- 2.00
- MLS#:
- NJMX2008008
- Subdivision:
- Ravens Crest
ADDITIONAL INFORMATION
SHOWINGS BEGIN AT OPEN HOUSE ON SATURDAY, NOVEMBER 16, FROM 1:00pm-2:30pm.â¦.A beautifully maintained, neutrally painted, modern, ground-level, 2-bedroom + 2-bathroom condo unit offering upgraded bathrooms in the sought after âRavens Crest Eastâ at Princeton Meadows community in the Plainsboro-Princeton 08536 zip code area. This coveted, serene development offers fantastic amenities including tennis and swimming, as well as plenty of parking. Conveniently located mere minutes from Route 1, 9, 95, 295 and the NJ Turnpike make this an easy commute to Philadelphia, Delaware, Central Jersey, the Jersey shore and even Manahattan. Shopping, movies, entertainment, restaurants, hospitals and Princeton University are all nearby. Donât miss THIS ONE!
- Type:
- Condo/Townhouse
- Sq.Ft.:
- 1,153
- Status:
- Active
- Beds:
- 2
- Year built:
- 1985
- Baths:
- 2.00
- MLS#:
- 2506185R
ADDITIONAL INFORMATION
Showings begin Thursday 11/14. Beautiful & Well Maintained 2 Bedroom, 2 Full Bath Condo With A Loft In Ravens Crest At Princeton Meadows! This home includes one of the best locations in the complex, with the back deck providing peaceful views of the beautiful landscape and the community's scenic biking path. Upon entering, there is an open concept floor plan with vaulted ceilings with a skylight, bringing the natural lighting inside. Features include, Wood flooring in the dining & living rooms, tile in kitchen & baths & carpet in bedrooms & loft. Kitchen includes corian counters, tile backsplash & newer appliances. Primary bedroom includes a walk-in closet & Full Bath. The large loft space is perfect for an office space, workout area or playroom. It also includes a large storage room with built-in stairs to another storage space. Ravens Crest offers a wide range of amenities, including a community pool, tennis courts, playgrounds, and scenic jogging trails. Commuters will appreciate the proximity to bus stops and the short drive to Princeton Junction Train Station. The property is also conveniently located near the Plainsboro Library, as well as a variety of shopping, dining, and entertainment options.This condo is part of the highly desirable West Windsor-Plainsboro School District, providing access to top-rated schools. Additional perks include an outdoor storage closet on the deck, perfect for storing seasonal items. With its combination of spacious living, modern updates, and convenient location, this condo is a must-see! Please note fireplace is closed off. Options are avialable from the HOA.
- Type:
- Single Family
- Sq.Ft.:
- 1,476
- Status:
- Active
- Beds:
- 2
- Year built:
- 1987
- Baths:
- 2.00
- MLS#:
- NJMX2008054
- Subdivision:
- Hampshire
ADDITIONAL INFORMATION
$448,888
Hampshire Drive Plainsboro, NJ 08536
- Type:
- Townhouse
- Sq.Ft.:
- n/a
- Status:
- Active
- Beds:
- 2
- Year built:
- 1987
- Baths:
- 1.50
- MLS#:
- 2505994R
ADDITIONAL INFORMATION
Welcome to this rare and desirable Danbury model. Enter through the foyer to discover a spacious kitchen featuring original oak cabinetry and a gas stove, with a view into the open-concept dining and living area, complete with a cozy wood-burning fireplace. Sliding glass doors lead to a private patio, ideal for relaxing or entertaining. On the second floor, the primary bedroom boasts two large closets, while the second bedroom offers both a oversize and an additional closet. A full hall bathroom completes this level. The versatile third-floor loft serves as an ideal office, play area, or additional storage space. The homeowners' association provides snow and waste removal, a playground, and a community pool. Located in the award-winning West Windsor-Plainsboro school district and with easy access to trains, buses, and major highways, this home offers convenience and comfort. Bring your decorating ideas to make this unique property your own! Bring your contractor and decorating ideas home is priced accordingly ***fireplace as is no know defects A/C not working as is
- Type:
- Condo/Townhouse
- Sq.Ft.:
- 1,243
- Status:
- Active
- Beds:
- 2
- Year built:
- 2007
- Baths:
- 2.00
- MLS#:
- 2506095R
ADDITIONAL INFORMATION
Beautiful 2-bedroom 2 full bathroom END UNIT home in Plainsboro's Highlands at Cranbury Luxury 55+ adult community is now available. This sun-lit home is conveniently located on the first level and features an abundance of extra windows being an end unit! This like-new home has hardwood floors and a gorgeous contemporary kitchen with granite countertop and stainless-steel appliances. With a beautiful master bedroom with large closet and ensuite bathroom with separate tub and stall shower and double sinks it will surely impress. Another bedroom with full bath is situated off the living/dining area. This split 2-bedroom condominium has a terrific floor plan with each bedroom and full bath on either side of the living room and kitchen for privacy. Outside find a comfortable patio to sit with your morning coffee or evening wine. Highlands at Cranbury Brook is a terrific, friendly community. Washer and Dryer in unit. Amenities abound with an elegant clubhouse, game room, a well-equipped fitness center, cozy library and wonderful pool. Close to shopping center, Princeton Plainsboro medical center and offices, restaurants and transportation. Come enjoy the convenience and comfort of adult community living! Monthly maintenance fee covers common area maintenance, exterior building maintenance, heat, pool(s), recreation facility, sewer, snow removal, trash, and water. Air conditioner and water heater less than 2 years old. Fantastic value. Fantastic price.
- Type:
- Condo/Townhouse
- Sq.Ft.:
- 1,152
- Status:
- Active
- Beds:
- 2
- Lot size:
- 0.01 Acres
- Year built:
- 1985
- Baths:
- 2.00
- MLS#:
- 2505688R
ADDITIONAL INFORMATION
Stunning and Spacious 2-Bedroom Condo with Loft in Ravens Crest at Princeton Meadows, Plainsboro, NJ This beautifully condo offers the largest 2-bedroom layout in the community, complete with a loft and 2 full baths. The spacious living room features an optional fireplace, vaulted ceilings, and large sliding glass doors that open to a deck with serene views of lush greenery. Located in the highly sought-after West Windsor-Plainsboro school district, this condo provides access to award-winning schools. Residents of Ravens Crest enjoy a wealth of amenities, including a community swimming pool, tennis courts, playgrounds, volleyball courts, and scenic trails. The property is conveniently located near bus stops and a short drive to the Princeton Junction train station, making commuting a breeze. You'll also be close to the Plainsboro Library, shopping, dining, and more. Additional features include an outdoor storage closet from deck.
$839,000
65 Riverwalk Plainsboro, NJ 08536
- Type:
- Townhouse
- Sq.Ft.:
- n/a
- Status:
- Active
- Beds:
- 3
- Baths:
- 3.00
- MLS#:
- NJMX2007884
- Subdivision:
- Townhomes At Riverwalk
ADDITIONAL INFORMATION
Final Phase - Still time to pick out features and add upgrades. To Be Built a Beautifully finished 3 bedrooms, 2.5 bath Ashton Model (End Unit) with Sunroom and Elevator Shaft for future use. Enjoy this friendly and robust community of The Townhomes at RiverWalk a luxurious 48+ Active Adult Community for great beginnings in the next chapter of your life. Quality construction/ building materials, energy efficient Anderson 400 series double hung windows , non-maintenance exterior that includes James Hardie cement siding, 30 year architectural shingle roof, decorative walnut wood grain bead board 2-car garage door. The open floor plan dramatizes the versatile interior of distinction for today, tomorrow, and beyond. Generous space and flexibility for your furnishings and plenty of closet/storage space too. Live modern with a gourmet kitchen enhanced with top-rated stainless steel appliances, yards of quartz countertops, and stylish custom soft close wood cabinets, designer tile backsplash, vent to exterior. Easy on/off by remote gas fireplace, 9' high ceilings first floor/8' high ceiling second floor, 5" floor molding, 4" recessed LED lights, and 5" wide engineered hardwood floor planks, solid oak steps with painted risers and metal balusters are all featured here. Upstairs...The primary suite promotes harmony and is spacious enough for reading chairs. There is a large walk-in closet, tray ceiling, and a blissfully serene bath featuring a 5' soaking tub, 36" x 60" shower with seat, quartz top vanity, and dual under-mount sinks. Two other inviting bedrooms with considerable sized closets await restful nights. A well appointed full bath is enhanced with a with shower/tub combo shower and customized fixtures. A convenient laundry room completes the second floor. Enjoy extra living space on the third floor with a flex room for unlimited ideas of multipurpose uses and extra storage too. Extra value items include: Carrier HVAC system with programmable Honeywell thermostat, tankless hot water heater, and independent sprinkler system for each townhome. Verizon and/or Comcast available. Enjoy the scenic Millstone River Hiking Trail, NYC bus transportation, easy drive to NYC/PHL train station, and a quick drive to downtown Princeton. Clubhouse includes: Virtual Game Room, Fitness Center, Indoor Swimming Pool, Movie Theater, Card Room, DIY Studio, and much more for mind/body health. The Ultimate Suburban Lifestyle awaits you in this small enclave of 45 dream pleasing townhomes. 10 year builder warranty included.
$468,000
Prospect Avenue Plainsboro, NJ 08536
- Type:
- Single Family
- Sq.Ft.:
- 836
- Status:
- Active
- Beds:
- 2
- Year built:
- 1930
- Baths:
- 1.00
- MLS#:
- 2505320R
ADDITIONAL INFORMATION
Charming and fully renovated bungalow in the heart of Plainsboro Village! This delightful 2-bedroom, 1-bathroom home offers a fantastic alternative to condo or townhouse living. Enjoy modern comforts with a brand-new kitchen, appliances, washer/dryer, HVAC system, and roof that is just 2 years old. Fresh paint and durable new flooring make this home shine. With 836 sq. ft., it's move-in ready while still offering exciting potential for expansion. A rare opportunity to own in this sought-after location!
- Type:
- Single Family
- Sq.Ft.:
- 1,229
- Status:
- Active
- Beds:
- 2
- Year built:
- 2007
- Baths:
- 2.00
- MLS#:
- NJMX2007920
- Subdivision:
- Highlands @ Cranbury
ADDITIONAL INFORMATION
Welcome to 100 Middlesex Blvd, Unit #149 - where style, comfort, and convenience come together in the heart of the highly sought-after Active Adult 55+ Community - Highlands at Cranbury Brook! This pristine two-bedroom, two-bathroom first-floor unit has been meticulously maintained and thoughtfully updated, making it a true move-in-ready gem. Step inside to find luxury vinyl plank flooring throughout, setting the stage for the neutral décor and elegant touches like crown molding and chair rails in the spacious living and dining rooms. The beautifully remodeled kitchen is a chefâs dream, boasting stainless-steel appliances that are less than 6 months old, a custom built-in pantry, Corian countertops, a tiled backsplash, a double sink, built-in microwave, recessed lighting, and an open passthrough to the dining area - ideal for entertaining. The master suite is a serene retreat with a walk-in closet and an en-suite bath featuring not one, but two stall showers both with glass enclosures and one oversized walk-in. A well-appointed guest bedroom and a second full bath with a stall shower ensure plenty of space for visitors. Enjoy your morning coffee or evening meal on the delightful balcony, perfect for relaxing or alfresco dining. The furnace and air conditioning were replaced just a few months ago, offering added reassurance, and all the appliances are included with the unit. This home is ideal for those seeking an active adult lifestyle, with fantastic community amenities including a clubhouse, in-ground pool, gym, game and social rooms, or take a stroll on the Lenape Trail overlooking the Cranbury Brook. Best of all, your maintenance fees cover heat, water, sewer, landscaping, and trash/snow removal, so you can focus on enjoying life. Located just minutes from shopping, restaurants, medical facilities, train station, parks, and vibrant downtown Princeton, this home offers the perfect blend of tranquility and accessibility. Thereâs nothing left to do but move in and start living your best life!
- Type:
- Condo/Townhouse
- Sq.Ft.:
- 1,229
- Status:
- Active
- Beds:
- 2
- Year built:
- 2007
- Baths:
- 2.00
- MLS#:
- 2505413R
ADDITIONAL INFORMATION
Welcome to 100 Middlesex Blvd, Unit #149 - where style, comfort, and convenience come together in the heart of the highly sought-after Active Adult 55+ Community - Highlands at Cranbury Brook! This pristine two-bedroom, two-bathroom first-floor unit has been meticulously maintained and thoughtfully updated, making it a true move-in-ready gem. Step inside to find luxury vinyl plank flooring throughout, setting the stage for the neutral dcor and elegant touches like crown molding and chair rails in the spacious living and dining rooms. The beautifully remodeled kitchen is a chef's dream, boasting stainless-steel appliances that are less than 6 months old, a custom built-in pantry, Corian countertops, a tiled backsplash, a double sink, built-in microwave, recessed lighting, and an open passthrough to the dining area - ideal for entertaining. The master suite is a serene retreat with a walk-in closet and an en-suite bath featuring not one, but two stall showers both with glass enclosures and one oversized walk-in. A well-appointed guest bedroom and a second full bath with a stall shower ensure plenty of space for visitors. Enjoy your morning coffee or evening meal on the delightful balcony, perfect for relaxing or alfresco dining. The furnace and air conditioning were replaced just a few months ago, offering added reassurance, and all the appliances are included with the unit. This home is ideal for those seeking an active adult lifestyle, with fantastic community amenities including a clubhouse, in-ground pool, gym, game and social rooms, or take a stroll on the Lenape Trail overlooking the Cranbury Brook. Best of all, your maintenance fees cover heat, water, sewer, landscaping, and trash/snow removal, so you can focus on enjoying life. Located just minutes from shopping, restaurants, medical facilities, train station, parks, and vibrant downtown Princeton, this home offers the perfect blend of tranquility and accessibility. There's nothing left to do but move in and start living your best life!
- Type:
- Single Family
- Sq.Ft.:
- 1,228
- Status:
- Active
- Beds:
- 2
- Year built:
- 1986
- Baths:
- 2.00
- MLS#:
- NJMX2007906
- Subdivision:
- Tamarron
ADDITIONAL INFORMATION
Airy, bright, and immaculate! This beautiful second (top) floor, largest, 1,228 sqft desirable Longmont Model is an end unit with extra window in Master Bedroom. Totally renovated, 2-bedroom, 2-full bath with loft, vaulted ceiling and skylight, condo is in a quiet, sunny, and sought for community of Tamarron at Princeton Meadows. Homeowners Association completely replaced roof, siding, windows, sliding door, and Trex balcony in 2020 â ALL PAID IN FULL BY THE OWNERS! NO SPECIAL ASSESSMENT!! Low HOA fees ($222/month). This charming and cozy condo features an open floor plan with Luxury vinyl floors and custom interior paint throughout, including kitchen, bathrooms, and walk-in closet. This home welcomes you into an EXTRA-LARGE living/dining room area. Living room features a fireplace with tile surround, wall-to-wall windows with a slider and a side door that open to a balcony, and a separate dining area. A remodeled kitchen features professionally painted white cabinets with newer hardware, granite countertops and ornamental backsplash, under mount sink with disposal, and vinyl floor. Kitchen is open to living room and dining room. A spacious master bedroom suite includes wall-to-wall carpeting, two windows with cordless blinds and window treatments, and a walk-in closet. Upgraded master and hallway full baths feature soaking tubs/showers, modern fixtures, new elongate toilets, light fixtures, mirrors and Kohler vanity cabinets. Second bedroom has wall-to-wall carpeting, a window with cordless blind, window treatment, and a closet. A laundry room adjoining to hallway bath, and linen, storage and coat closets complete the first floor. Carpeted stairs lead to the expansive loft with ceiling fan with light fixture and skylight that can be used as fitness or play area or as an office. There is a utility room adjoining the loft. Development offers swimming pool, tennis courts, playground, grounds maintenance, snow/trash removal, and recycling. Paved sidewalk can be used as jogging/walking trail that encircles the development. Conveniently located to parks, WW-P schools, shopping malls, restaurants, golf course, PennMed Princeton Medical Center, downtown Princeton and Princeton University and bus line. Quick access to highways and Princeton Junction Train Station. Easy commute to NYC and Philly! Owner is the listing agent with NJ Real Estate license.
- Type:
- Condo/Townhouse
- Sq.Ft.:
- 836
- Status:
- Active
- Beds:
- 2
- Year built:
- 1985
- Baths:
- 2.00
- MLS#:
- 2505274R
ADDITIONAL INFORMATION
Lovely first floor 2 bed, 2 bath condo in Ravens Crest. Home has many recent upgrades including white kitchen cabinetry, granite counter tops and black stainless steel sink. New luxury vinyl plank flooring throughout. Bathrooms have also been upgraded with new vanities, new tile flooring and lighting. Newer HVAC and water heater. Community has pool, tennis courts, volley ball and play ground. Award winning West Windsor-Plainsboro School system. Close proximity to shopping, train, and major arteries. Great opportunity to own in this wonderful community.
$438,000
Tamarron Drive Plainsboro, NJ 08536
- Type:
- Condo/Townhouse
- Sq.Ft.:
- 1,228
- Status:
- Active
- Beds:
- 2
- Year built:
- 1986
- Baths:
- 2.00
- MLS#:
- 2505212R
ADDITIONAL INFORMATION
Airy, bright, and immaculate! This beautiful second (top) floor, largest, 1,228 sqft desirable Longmont Model is an end unit with extra window in Master Bedroom. Totally renovated, 2-bedroom, 2-full bath with loft, vaulted ceiling and skylight, condo is in a quiet, sunny, and sought for community of Tamarron at Princeton Meadows. Homeowners Association completely replaced roof, siding, windows, sliding door, and Trex balcony in 2020 - ALL PAID IN FULL BY THE OWNERS! NO SPECIAL ASSESSMENT!! Low HOA fees ($222/month). This charming and cozy condo features an open floor plan with Luxury vinyl floors and custom interior paint throughout, including kitchen, bathrooms, and walk-in closet. This home welcomes you into an EXTRA-LARGE living/dining room area. Living room features a fireplace with tile surround and new fire box, wall-to-wall windows with a slider and a side door that open to a balcony, and a separate dining area. A remodeled kitchen features professionally painted white cabinets with newer hardware, granite countertops and ornamental backsplash, under mount sink with disposal, and vinyl floor. Kitchen is open to living room and dining room. A spacious master bedroom suite includes wall-to-wall carpeting, two windows with cordless blinds and window treatments, and a walk-in closet. Upgraded master and hallway full baths feature soaking tubs/showers, modern fixtures, new elongate toilets, light fixtures, mirrors and Kohler vanity cabinets. Second bedroom has wall-to-wall carpeting, a window with cordless blind, window treatment, and a closet. A laundry room adjoining to hallway bath, and linen, storage and coat closets complete the first floor. Carpeted stairs lead to the expansive loft with ceiling fan with light fixture and skylight that can be used as fitness or play area or as an office. There is a utility room adjoining the loft. Development offers swimming pool, tennis courts, playground, grounds maintenance, snow/trash removal, and recycling. Paved sidewalk can be used as jogging/walking trail that encircles the development. Conveniently located to parks, WW-P schools, shopping malls, restaurants, golf course, PennMed Princeton Medical Center, downtown Princeton and Princeton University and bus line. Quick access to highways and Princeton Junction Train Station. Easy commute to NYC and Philly! Owner is the listing agent with NJ Real Estate license.
$777,990
Brewer Way Plainsboro, NJ 08536
ADDITIONAL INFORMATION
Serenity Walk at Plainsboro is a new adult community in Plainsboro Township, New Jersey offering 52 detached homes for sale with up to 2,772 sq. ft. of living space and first floor primary suites. Relax with convenient amenities at this low-maintenance lifestyle community. Each home is offered in one of our new interior design Looks - Classic, Farmhouse, Loft or Elements, for on-trend style in your new home. This Stanwyck home design is currently under construction and ready for occupancy soon. This ranch style home offers all the best of one floor living in a single family home. With over 2000 sqft of living space, get ready to call this home yours.
$783,990
Brewer Way Plainsboro, NJ 08536
ADDITIONAL INFORMATION
Serenity Walk at Plainsboro is a new adult community in Plainsboro Township, New Jersey offering 52 detached homes for sale with up to 2,772 sq. ft. of living space and first floor primary suites. Relax with convenient amenities at this low-maintenance lifestyle community. Each home is offered in one of our new interior design Looks - Classic, Farmhouse, Loft or Elements, for on-trend style in your new home. This Poitier home design is currently under construction and ready for occupancy soon. This ranch style home offers all the best of one floor living in a single family home. With over 2500 sqft of living space, get ready to call this home yours.
$899,990
Brewer Way Plainsboro, NJ 08536
ADDITIONAL INFORMATION
Serenity Walk at Plainsboro is a new adult community in Plainsboro Township, New Jersey offering 52 detached homes for sale with up to 2,772 sq. ft. of living space and first floor primary suites. Relax with convenient amenities at this low-maintenance lifestyle community. Each home is offered in one of our new interior design Looks - Classic, Farmhouse, Loft or Elements, for on-trend style in your new home. This Kerr home design is currently under construction and ready for occupancy in October 2024. It is outfitted with our Farmhouselook, featuring beautiful cabinets and countertop. An open floorplan is featuring a special extra suite on the first floor which lends access to a full hall bath, home office, great room high ceilings, dining area and oversized kitchen are just some of the very unique features you will love. The primary suite is on the first floor, easy access, and offers a full bath with stall shower and oversized closet. The laundry room is also located on the first floor perfect to help keep things neat and tidy. The second floor features an additional bedroom, bath and loft space. The three car tandem garage is direct access so no getting wet in the rain to get inside. This home is waiting for you.
$799,990
Brewer Way Plainsboro, NJ 08536
ADDITIONAL INFORMATION
Serenity Walk at Plainsboro is a new adult community in Plainsboro Township, New Jersey offering 52 detached homes for sale with up to 2,772 sq. ft. of living space and first floor primary suites. Relax with convenient amenities at this low-maintenance lifestyle community. Each home is offered in one of our new interior design Looks - Classic, Farmhouse, Loft or Elements, for on-trend style in your new home. This Poitier home design is currently under construction and ready for occupancy soon. This ranch style home offers all the best of one floor living in a single family home. With over 2500 sqft of living space, get ready to call this home yours.
$809,990
Brewer Way Plainsboro, NJ 08536
ADDITIONAL INFORMATION
Serenity Walk at Plainsboro is a new adult community in Plainsboro Township, New Jersey offering 52 detached homes for sale with up to 2,772 sq. ft. of living space and first floor primary suites. Relax with convenient amenities at this low-maintenance lifestyle community. Each home is offered in one of our new interior design Looks - Classic, Farmhouse, Loft or Elements, for on-trend style in your new home. This Poitier home design is currently under construction and ready for occupancy soon. This ranch style home offers all the best of one floor living in a single family home. With over 2500 sqft of living space, get ready to call this home yours.

The data relating to real estate for sale on this web-site comes in part from the Internet Listing Display database of the CENTRAL JERSEY MULTIPLE LISTING SYSTEM. Real estate listings held by brokerage firms other than Xome are marked with the ILD logo. The CENTRAL JERSEY MULTIPLE LISTING SYSTEM does not warrant the accuracy, quality, reliability, suitability, completeness, usefulness or effectiveness of any information provided. The information being provided is for consumers' personal, non-commercial use and may not be used for any purpose other than to identify properties the consumer may be interested in purchasing or renting. Copyright 2024, CENTRAL JERSEY MULTIPLE LISTING SYSTEM. All Rights reserved. The CENTRAL JERSEY MULTIPLE LISTING SYSTEM retains all rights, title and interest in and to its trademarks, service marks and copyrighted material.
© BRIGHT, All Rights Reserved - The data relating to real estate for sale on this website appears in part through the BRIGHT Internet Data Exchange program, a voluntary cooperative exchange of property listing data between licensed real estate brokerage firms in which Xome Inc. participates, and is provided by BRIGHT through a licensing agreement. Some real estate firms do not participate in IDX and their listings do not appear on this website. Some properties listed with participating firms do not appear on this website at the request of the seller. The information provided by this website is for the personal, non-commercial use of consumers and may not be used for any purpose other than to identify prospective properties consumers may be interested in purchasing. Some properties which appear for sale on this website may no longer be available because they are under contract, have Closed or are no longer being offered for sale. Home sale information is not to be construed as an appraisal and may not be used as such for any purpose. BRIGHT MLS is a provider of home sale information and has compiled content from various sources. Some properties represented may not have actually sold due to reporting errors.
