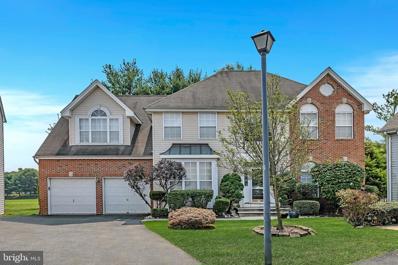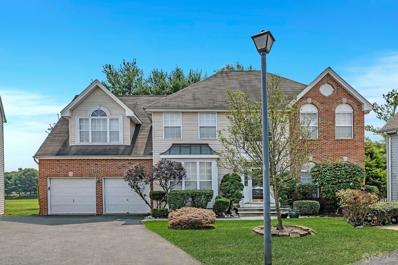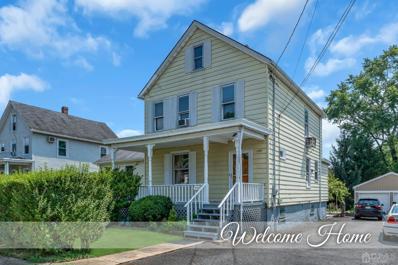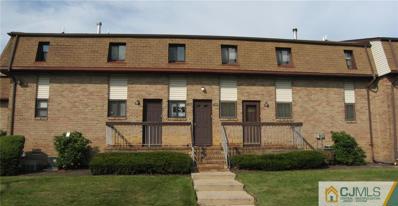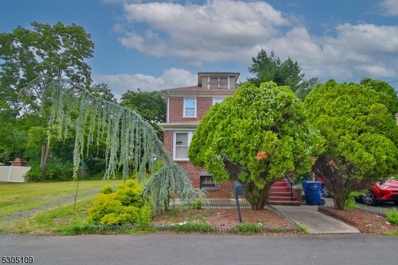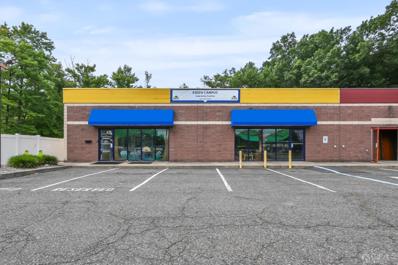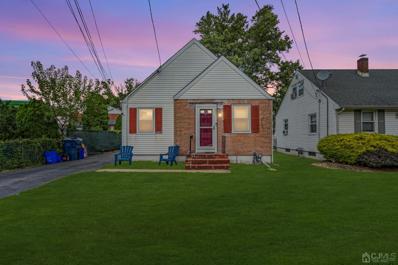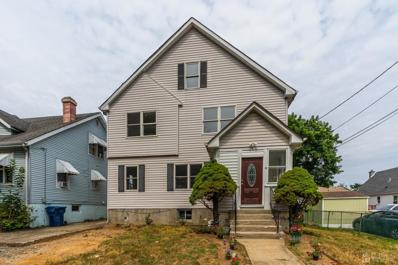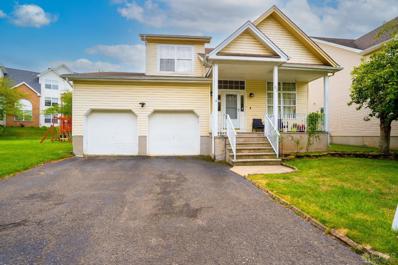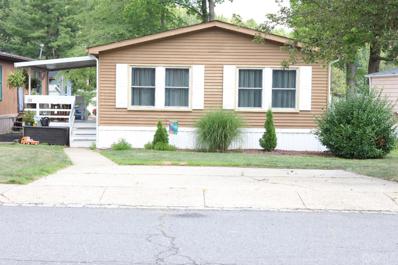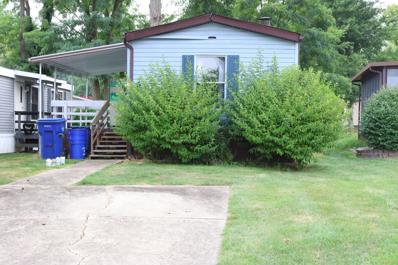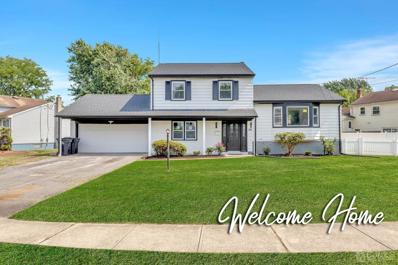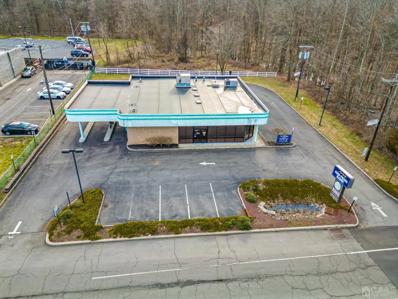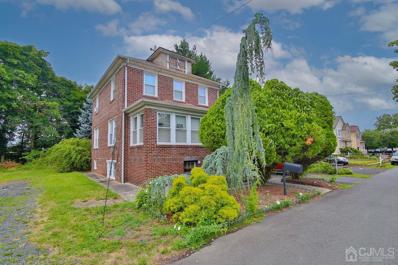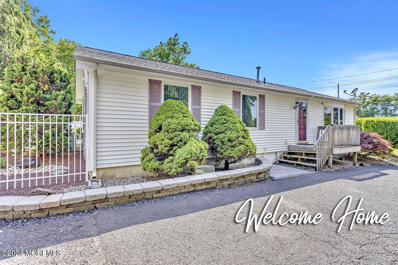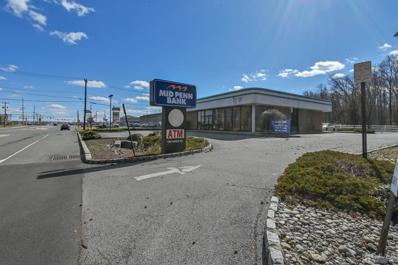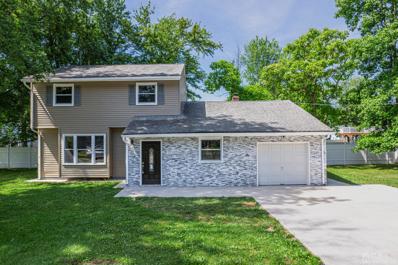North Brunswick NJ Homes for Rent
- Type:
- Single Family
- Sq.Ft.:
- 2,426
- Status:
- Active
- Beds:
- 4
- Lot size:
- 0.19 Acres
- Year built:
- 2000
- Baths:
- 3.00
- MLS#:
- NJMX2007466
- Subdivision:
- North Brunswick
ADDITIONAL INFORMATION
Welcome to your dream home in the prestigious Renaissance community! This stunning 4-bedroom, 3-bathroom residence offers the perfect blend of luxury, convenience, and modern design. Nestled on a generous lot, this property is ideal for entertaining and enjoying outdoor gatherings. As you enter, the grand two-story foyer sets a sophisticated tone, leading you into the expansive, open floor plan. The family room, with its soaring cathedral ceilings, provides a dramatic and welcoming space. The well-appointed kitchen flows seamlessly into the living areas, making it ideal for hosting friends and family. Retreat to the spacious primary bedroom suite, featuring a generous sitting room, perfect for relaxation or a private reading nook. The suite also boasts an enormous walk-in closet, ensuring ample storage and organization. Step outside to discover your the large lot offers plenty of space for outdoor entertainment, from summer barbecues to serene evening gatherings. The full basement presents additional potential for customized recreational or leisure areas. With an oversized 2-car garage and easy access to major highways, a vibrant shopping mall, top-rated schools, and a nearby train station, this home combines elegance with convenience. Donât miss the opportunity to make this exceptional property your own!
- Type:
- Single Family
- Sq.Ft.:
- n/a
- Status:
- Active
- Beds:
- 4
- Lot size:
- 0.06 Acres
- Year built:
- 2000
- Baths:
- 2.50
- MLS#:
- 2501797R
ADDITIONAL INFORMATION
Welcome to your dream home in the prestigious Renaissance community! This stunning 4-bedroom, 3-bathroom residence offers the perfect blend of luxury, convenience, and modern design. Nestled on a generous lot, this property is ideal for entertaining and enjoying outdoor gatherings. As you enter, the grand two-story foyer sets a sophisticated tone, leading you into the expansive, open floor plan. The family room, with its soaring cathedral ceilings, provides a dramatic and welcoming space. The well-appointed kitchen flows seamlessly into the living areas, making it ideal for hosting friends and family. Retreat to the spacious primary bedroom suite, featuring a generous sitting room, perfect for relaxation or a private reading nook. The suite also boasts an enormous walk-in closet, ensuring ample storage and organization. Step outside to discover your the large lot offers plenty of space for outdoor entertainment, from summer barbecues to serene evening gatherings. The full basement presents additional potential for customized recreational or leisure areas. With an oversized 2-car garage and easy access to major highways, a vibrant shopping mall, top-rated schools, and a nearby train station, this home combines elegance with convenience. Don't miss the opportunity to make this exceptional property your own!
- Type:
- Single Family
- Sq.Ft.:
- 2,036
- Status:
- Active
- Beds:
- 4
- Year built:
- 1934
- Baths:
- 3.00
- MLS#:
- 2501900R
ADDITIONAL INFORMATION
Welcome to this charming colonial home. Perfect for multi-generational living! 1st floor boasts a private suite option, with its own separate entrance. The suite includes a spacious master bedroom, cozy living room with a kitchenette and full bath. While the 2nd floor offers 3 bedrooms and a 2nd full bath. The main portion of the house features a formal dining room, living room, spacious kitchen and a 3rd full bath. Enjoy hardwood floors throughout the home, an inviting front porch, newer roof, oversized driveway complemented by a 2-car garage and full basement with a laundry area. Backyard is ideal for outdoor entertaining. Attic offers ample storage and potential to finish. Conveniently located near major highways, public transportation, shopping and more.
- Type:
- Condo/Townhouse
- Sq.Ft.:
- 942
- Status:
- Active
- Beds:
- 1
- Lot size:
- 0.5 Acres
- Year built:
- 1982
- Baths:
- 1.00
- MLS#:
- 2560118M
ADDITIONAL INFORMATION
Spacious 1 BR condo with walk-in closet. Pantry in kitchen. Relax on the deck with a courtyard view after a day at work or school. Needs TLC. Close to all major roadways, hospitals, universities, bus and trains.
- Type:
- Single Family
- Sq.Ft.:
- n/a
- Status:
- Active
- Beds:
- 3
- Lot size:
- 0.23 Acres
- Baths:
- 1.10
- MLS#:
- 3917274
ADDITIONAL INFORMATION
Welcome Home to North Brunswick! After 40 years of love and devotion by its owners, it is now your opportunity to own this charming Brick 3 Bedroom home situated peacefully on a no-outlet street with craftsman details throughout! Enter through the covered front stoop to the foyer and main level. Sunroom in the front perfect for a green thumb and morning coffee. Large living room showered in natural light. Formal dining room off the kitchen. Second floor features three bedrooms and full bath with stairs to the unfinished attic ideal for future hobbies. Added 1/2 bath and mudroom lead to the very large and private backyard. Built on half the lot, space for expanding will never be a problem. Parking on both sides of home. Partially finished basement with recreation, utility and laundry rooms plus ample storage areas. Commuters dream close to many amenities and shopping galore. Do not miss this once in a lifetime opportunity! Schedule your showing today.
- Type:
- Business Opportunities
- Sq.Ft.:
- n/a
- Status:
- Active
- Beds:
- n/a
- Baths:
- MLS#:
- 2501579R
ADDITIONAL INFORMATION
$365,000
4th Avenue North Brunswick, NJ 08902
- Type:
- Single Family
- Sq.Ft.:
- n/a
- Status:
- Active
- Beds:
- 2
- Lot size:
- 0.09 Acres
- Year built:
- 1954
- Baths:
- 1.00
- MLS#:
- 2501417R
ADDITIONAL INFORMATION
603 4th Avenue is a Full Renovated charming ranch-style home that combines classic design with modern comforts. This residence features a welcoming facade with a neatly landscaped front yard. Inside, the open floor plan is highlighted by hardwood floors and large windows that fill the space with natural light. The Kitchen is well-equipped with updated cabinets, countertops, and eat in area. Two Bedrooms, One full bath, and a full basement. Outside, the backyard is a true haven. The expansive, well-manicured lawn is ideal for outdoor activities and gatherings. A large patio area, shaded by mature trees, offers an excellent space for dining and relaxing.
$549,000
Amy Drive North Brunswick, NJ 08902
- Type:
- Townhouse
- Sq.Ft.:
- 1,575
- Status:
- Active
- Beds:
- 3
- Lot size:
- 0.04 Acres
- Year built:
- 2000
- Baths:
- 2.50
- MLS#:
- 2501445R
ADDITIONAL INFORMATION
Commuters dream, spacious 3 bedroom 2 1/2 bath, family room, living room, high ceilings, eat-in kitchen, stainless steel appliances, attached garage, balcony/porch, patio, near major highways, shopping, restaurants, parks and schools in desirable renaissance meadows- If possible- seller is willing to pass his low-interest rate mortgage on to buyer
- Type:
- Single Family
- Sq.Ft.:
- 2,304
- Status:
- Active
- Beds:
- 6
- Lot size:
- 0.11 Acres
- Year built:
- 1944
- Baths:
- 5.00
- MLS#:
- 2501560R
ADDITIONAL INFORMATION
Beautifully Renovated Mother-Daughter home, with a total of 6 bedrooms,2 Kitchens, finished basement, driveway and backyard. It is conveniently located to major highways and within close proximity to Rutgers University-New Brunswick, Robert Wood Johnson Hospital, Supermarkets, Barbershops, Daycares, parks and much more. This home merits a personal tour, schedule yours TODAY!
Open House:
Sunday, 11/17 1:00-4:00PM
- Type:
- Single Family
- Sq.Ft.:
- 2,119
- Status:
- Active
- Beds:
- 3
- Lot size:
- 0.14 Acres
- Year built:
- 1996
- Baths:
- 2.50
- MLS#:
- 2501356R
ADDITIONAL INFORMATION
Nice three bedroom singlefamily home with full finished basement and two car garage is for sale. Nice laminated flooring in most of the places. Living dining room great for entertainment. Family room, kitchen like an open layout. Family room has fireplace and a door going to the backyard. Kitchen is upgraded with granite countertop and stainless steel appliances. Laundry room is located in the first floor. Upstairs there are three bedrooms. Main bedroom is spacious with main bathroom which has shower and tub. Second bathroom is fully upgraded. Other two bedrooms share the common bathroom. Basement is fully finished and can be used as office room, entertainment room etc. Backyard can be fenced. House is located in a cul-di-sac. Community is located very close to ShopRite, restaurants, Costco, BJ's, Target etc. There are day care centers close by also. Lots of restaurants are in Rt 27 close by. Jersey Ave and New Brunswick station are close by for trains to NYC. There is park & ride for bus to NYC also close by in East Brunswick location.
- Type:
- Mobile Home
- Sq.Ft.:
- 1,248
- Status:
- Active
- Beds:
- 3
- Year built:
- 1982
- Baths:
- 2.00
- MLS#:
- 2500962R
ADDITIONAL INFORMATION
Gorgeously updated with love. This 3 bedroom, 2 baths with den/office is a must see. New roof, gorgeous, new stone counters with a fully renovated kitchen and brand new stainless steel appliances has tons of cabinet space and still has that open feel with floating shelves. Soothing gray tones on the walls and on the laminate floors makes the open concept feel large and cozy at the same time . The seller put their heart and soul into this renovation and it shows. Both bathrooms and bedrooms have also been reinvisioned and reinvigorated. The living room has a stunning central fireplace and with the visual merge of the four rooms it's the perfect spot for extended family gatherings. The primary suite is a soothing grown up space with a large vibrant bath. While the kids rooms are cool, cozy styled and painted beautifully. The covered front porch and lower deck are perfect for entertainment in the sun or in the shade. This house would make anyone feel at home. Come and see for yourself. Book your appointment today. Para nuestra clientela hispanohablante: Observaciones Magnficamente actualizado con amor. Este apartamento de 3 dormitorios y 2 baos con sala de estar/oficina es una visita obligada. Techo nuevo, hermosas encimeras de piedra nuevas, cocina completamente renovada y electrodomsticos de acero inoxidable ms nuevos, tiene una gran cantidad de espacio en gabinetes y an conserva esa sensacin de amplitud con estantes flotantes. Los suaves tonos grises en las paredes y en los pisos laminados hacen que el concepto abierto parezca amplio y acogedor al mismo tiempo. El vendedor puso su corazn y alma en esta renovacin y se nota. Tanto los baos como los dormitorios tambin han sido renovados y revitalizados. La sala de estar tiene una impresionante chimenea central y con la fusin visual de las cuatro salas es el lugar perfecto para reuniones familiares. La suite principal es un espacio relajante para adultos con un bao grande y vibrante. Mientras que las habitaciones de los nios son frescas, tienen un estilo acogedor y estn bellamente pintadas. El porche delantero cubierto y la terraza inferior son perfectos para entretenerse bajo el sol o la sombra. Esta casa hara que cualquiera se sintiera como en casa. Ven y velo por ti mismo. Reserve su cita hoy.
- Type:
- Mobile Home
- Sq.Ft.:
- 980
- Status:
- Active
- Beds:
- 2
- Year built:
- 1983
- Baths:
- 2.00
- MLS#:
- 2501104R
ADDITIONAL INFORMATION
This 2 bedroom 2 bath singlewide sits on one of the nicest cul de sacs in the park. With a little visions and some hard work this beauty can be brought back to it's former glory. A fantastic opportunity to buy significantly under value and earn your sweat equity. One bedroom and en suite bathroom in the front of the home in the center a living room, dining room, kitchen combination. Down the hallway is a laundry area followed by a large bathroom and an even larger bedroom. The possibilities are endless. House is being sold As is and is perfectly priced well below market value so that even with repairs you will be sitting on a nice pile of equity. This one won't last so book your appointment today. Para nuestra clientela hispanohablante: Este apartamento individual de 2 dormitorios y 2 baos se encuentra en uno de los callejones sin salida ms bonitos del parque. Con un poco de visin y trabajo duro, esta belleza puede recuperar su antiguo esplendor. Una oportunidad fantstica para comprar significativamente por debajo de su valor y ganar su propio capital. Un dormitorio y bao en suite en el frente de la casa en el centro una combinacin de sala, comedor y cocina. Al final del pasillo hay un rea de lavandera seguida de un bao grande y un dormitorio an ms grande. Las posibilidades son infinitas. La casa se vende tal como est y tiene un precio perfecto muy por debajo del valor de mercado, por lo que incluso con las reparaciones tendr una buena cantidad de capital. Este no durar, as que reserve su cita hoy
- Type:
- Single Family
- Sq.Ft.:
- 1,760
- Status:
- Active
- Beds:
- 4
- Lot size:
- 0.34 Acres
- Year built:
- 1964
- Baths:
- 4.00
- MLS#:
- 2500754R
ADDITIONAL INFORMATION
Welcome to this beautifully renovated split-level home, featuring 4 Bedrooms & 4 full Bathrooms. The property has been thoughtfully updated w/new windows throughout. You're greeted by an open foyer w/plenty of room to greet guests. The spacious Living Room is adorned w/a bay window, recessed lighting, hardwood floors & elegant crown molding. The Dining Room continues the theme of sophistication w/crown molding complemented by gleaming hardwood floors that extend throughout the main living areas. The Kitchen is a standout w/its fresh, modern design. It boasts modern shaker cabinets, crown molding, tile backsplash, & luxurious quartz countertops. The kitchen is equipped w/new stainless steel appliances. A door from the kitchen leads to a back porch & a fenced backyard featuring a concrete patio for additional outdoor enjoyment. On the first level, you'll find a conveniently located a bedroom & full bathroom complete w/shower stall & stylish tile. The family room, which also features sliders to the backyard, offering a comfortable space for relaxation & family activities. Upstairs, the master bedroom is a retreat w/a luxurious master bath that includes tile floors, shower stall, & a lighted mirror. The two additional bedrooms are also well-appointed w/ hardwood floors & recessed lighting. The finished basement adds valuable living space w/a multi-purpose room that includes recessed lighting, window & closet. The basement also houses a laundry & utility room, along w/a new full bathroom featuring a shower stall, cermaic tile, & lighted mirror. The home includes a large two-car garage w/ a new garage door & door opener. This renovated split-level home combines modern upgrades w/ classic features, providing a stylish & functional living environment for you & your family. Although nestled in a quiet neighborhood it is conveniently located near several parks, multiple shopping plazas, bus and train transportation, minutes from schools and all major roadways. Move in condition! Come see for yourself before it's gone.
$2,250,000
Mare Haven Court North Brunswick, NJ 08902
- Type:
- Single Family
- Sq.Ft.:
- 5,813
- Status:
- Active
- Beds:
- 5
- Lot size:
- 1.04 Acres
- Year built:
- 2008
- Baths:
- 4.50
- MLS#:
- 2500828R
ADDITIONAL INFORMATION
Experience luxury living at its finest in this custom home designed by a renowned NYC architect. This architectural masterpiece seamlessly blends innovation with artistry, featuring cutting-edge Insulated Concrete Form (ICF) technology known for its exceptional thermal performance, sustainability, and durability. Winner of the 2009 Builders Award for Best Large Residential Home, this property sets the standard for modern luxury. Its architecture is complemented by custom Argon-filled, insulated glass windows and doors, ensuring superior energy efficiency and a unique living experience. Designed in a Neo-eclectic style, the best of traditional and contemporary aesthetics are showcased. The clever floor plan is designed to eliminate corridors, creating a seamless flow and enhancing the sense of openness and fluidity in every room. Situated on a lakefront gated cul-de-sac lot with panoramic views of Farrington Lake, this home offers utmost privacy and breathtaking vistas reminiscent of Lake Como. Enjoy spectacular views from the kitchen, great room, main bedroom suite, upstairs bedrooms as well as from the expansive terrace adorned with a bronze fountain and concrete colonnade. The kitchen combines minimalist elegance with sophisticated functionality, featuring sleek imported Scavolini cabinetry and top-of-the-line appliances. The main floor bedroom options include a main-level suite with a luxurious bathroom, marble fireplace, and Juliet balcony with a second bedroom and half bath currently being used as an office which gives you versatility for those who work from home. The upper level hosts another grand suite along with two additional bedrooms. The three-car garage includes an additional space above, ready to be transformed into another usable suite if desired. The basement expands the full size of the first floor with direct backyard access. This home is the epitome of luxury, offering a harmonious blend of innovative design, breathtaking views, and unparalleled comfort while allowing a beautiful vacation type setting just outside your back door. Square footage per North Brunswick Twp tax assessor.
- Type:
- Single Family
- Sq.Ft.:
- 5,813
- Status:
- Active
- Beds:
- 5
- Lot size:
- 1.04 Acres
- Year built:
- 2008
- Baths:
- 5.00
- MLS#:
- NJMX2007352
- Subdivision:
- Farrington Lake
ADDITIONAL INFORMATION
Experience luxury living at its finest in this custom home designed by a renowned NYC architect. This architectural masterpiece seamlessly blends innovation with artistry, featuring cutting-edge Insulated Concrete Form (ICF) technology known for its exceptional thermal performance, sustainability, and durability. Winner of the 2009 Builders Award for Best Large Residential Home, this property sets the standard for modern luxury. Its architecture is complemented by custom Argon-filled, insulated glass windows and doors, ensuring superior energy efficiency and a unique living experience. Designed in a Neo-eclectic style, the best of traditional and contemporary aesthetics are showcased. The clever floor plan is designed to eliminate corridors, creating a seamless flow and enhancing the sense of openness and fluidity in every room. Situated on a lakefront gated cul-de-sac lot with panoramic views of Farrington Lake, this home offers utmost privacy and breathtaking vistas reminiscent of Lake Como. Enjoy spectacular views from the kitchen, great room, main bedroom suite, upstairs bedrooms as well as from the expansive terrace adorned with a bronze fountain and concrete colonnade. The kitchen combines minimalist elegance with sophisticated functionality, featuring sleek imported Scavolini cabinetry and top-of-the-line appliances. The main floor bedroom options include a main-level suite with a luxurious bathroom, marble fireplace, and Juliet balcony with a second bedroom and half bath currently being used as an office which gives you versatility for those who work from home. The upper level hosts another grand suite along with two additional bedrooms. The three-car garage includes an additional space above, ready to be transformed into another usable suite if desired. The basement expands the full size of the first floor with direct backyard access. This home is the epitome of luxury, offering a harmonious blend of innovative design, breathtaking views, and unparalleled comfort while allowing a beautiful vacation type setting just outside your back door. Square footage per North Brunswick Twp tax assessor.
- Type:
- General Commercial
- Sq.Ft.:
- n/a
- Status:
- Active
- Beds:
- n/a
- Year built:
- 2000
- Baths:
- MLS#:
- 2413984R
ADDITIONAL INFORMATION
Former Mid Penn Bank Branch. Spacious office with Drive up and Drive through service lanes, ideal for any Coffee or Food Franchise, full-service Pharmacy etc. Other options would be for another Bank Branch, professional office, tile, bath or cabinet showroom. Located right at the Route 1 South Intersection and Aaron Rd. Directly across from Costco, Panera. Marriott Courtyard and the new train station coming soon. Available for immediate occupancy. Triple Net Lease.$24 per sq. ft. or $7,500 Gross Lease
- Type:
- Single Family
- Sq.Ft.:
- 1,586
- Status:
- Active
- Beds:
- 3
- Lot size:
- 0.23 Acres
- Year built:
- 1944
- Baths:
- 1.50
- MLS#:
- 2500645R
ADDITIONAL INFORMATION
Welcome Home to North Brunswick! After 40 years of love and devotion by its owners, it is now your opportunity to own this charming Brick 3 Bedroom home situated peacefully on a no-outlet street with craftsman details throughout! Enter through the covered front stoop to the foyer and main level. Sunroom in the front perfect for a green thumb and morning coffee. Large living room showered in natural light. Formal dining room off the kitchen. Second floor features three bedrooms and full bath with stairs to the unfinished attic ideal for future hobbies. Added 1/4 bath and mudroom lead to the very large and private backyard. Built on half the lot, space for expanding will never be a problem. Parking on both sides of home. Partially finished basement with recreation, utility and laundry rooms plus ample storage areas. Commuters dream close to many amenities and shopping galore. Do not miss this once in a lifetime opportunity! Schedule your showing today.
- Type:
- Townhouse
- Sq.Ft.:
- 1,486
- Status:
- Active
- Beds:
- 2
- Lot size:
- 0.02 Acres
- Year built:
- 1980
- Baths:
- 2.50
- MLS#:
- 2500386R
ADDITIONAL INFORMATION
BOM!!! Qualified Buyers Only!! Spacious End Unit in the very desirable Society Hill development. Lovely hardwood floors on 1st floor and 2nd levels. Large bedrooms with private bathrooms and ample closet space. Bathrooms are updated and unit is in excellent condition. Private patio with 2 storage units in the back facing a wooded lot for privacy. New roof and siding just installed. Property is close to all major highways, shopping, and public transportation!
- Type:
- Single Family
- Sq.Ft.:
- 1,152
- Status:
- Active
- Beds:
- 3
- Lot size:
- 0.62 Acres
- Year built:
- 1983
- Baths:
- 2.00
- MLS#:
- 2500101R
ADDITIONAL INFORMATION
Privacy abounds on this sprawling compound to include a 3-bedroom, 2-bath Ranch with a staycation backyard including summer kitchen and IG pool, Koi Pond and 3+ detached garage w/workshop, fully heated/cooled. Features include a new roof, updated Master Bath, HWH 2 yrs, all replacement Anderson windows, security system/cameras & solar panels for added efficiency. Living Room offers cathedral ceilings, track lighting, crown molding, built-in speakers, & a charming bow window. It seamlessly flows into the Dining Room, boasting oak hardwood floors laid diagonally, cathedral ceilings, both w/ side windows that brighten the space. Dining Room flows into the Kitchen, which is adorned w/tile floors, oak cabinets, butcher block countertops, tile backsplash & wainscoting. Kitchen further offers sliding doors leading to spacious backyard w/paver patio. A large closet in the hallway & an attic w/pull-down stairs offer ample storage space. Master Bedroom offers lighted ceiling fan, crown molding, large closet & sliding doors to the backyard. Master Bath has been fully updated boasting ceramic tile floors, updated vanity w/ granite top & brushed nickel fixtures, & spacious full tile stall shower w/clear glass doors, hand-held, rain shower, sprayers, bench seat & recessed lighting. The backyard is a private oasis w/paver patio, outdoor kitchen equipped w/Jenn-Air natural gas grill, refrigerator, wet sink, & granite countertops. The vinyl-fenced backyard includes a Koi Pond w/waterfall, kidney-shaped inground pool w/concrete surround & small paver area w/retaining wall perfect for a firepit. The beautifully maintained landscaping is complemented by outdoor lighting. A long driveway leads to a 3-car garage built in 2002, featuring high 10-foot ceilings, w/electric, heat/air conditioning, sink, attic w/pulldown stairs. Drop lights, fridge/freezer will stay. It offers to 2 doors in front & one in back. Additionally, there is a 12x14 heated & cooled shed w/an automatic door, perfect for extra storage or a workshop. Large piece of property between garage and shed. This home offers privacy, comfort, convenience & peacefulness, making it an ideal choice for those looking to settle in North Brunswick. Close to shopping, restaurants, all major roadways, all big box stores, trains & buses.
- Type:
- Single Family
- Sq.Ft.:
- 1,152
- Status:
- Active
- Beds:
- 3
- Lot size:
- 0.62 Acres
- Year built:
- 1983
- Baths:
- 2.00
- MLS#:
- 22418855
ADDITIONAL INFORMATION
Privacy abounds on this sprawling compound to include a 3-bedroom, 2-bath Ranch with a staycation backyard including summer kitchen and IG pool, Koi Pond and 3+ detached garage w/workshop, fully heated/cooled. Features include a new roof, updated Master Bath, HWH 2 yrs, all replacement Anderson windows, security system/cameras & solar panels for added efficiency. Living Room offers cathedral ceilings, track lighting, crown molding, built-in speakers, & a charming bow window. It seamlessly flows into the Dining Room, boasting oak hardwood floors laid diagonally, cathedral ceilings, both w/ side windows that brighten the space. Dining Room flows into the Kitchen, which is adorned w/tile floors, oak cabinets, butcher block countertops, tile backsplash & wainscoting. Kitchen further offers sliding doors leading to spacious backyard w/paver patio. A large closet in the hallway & an attic w/pull-down stairs offer ample storage space. Master Bedroom offers lighted ceiling fan, crown molding, large closet & sliding doors to the backyard. Master Bath has been fully updated boasting ceramic tile floors, updated vanity w/ granite top & brushed nickel fixtures, & spacious full tile stall shower w/clear glass doors, hand-held, rain shower, sprayers, bench seat & recessed lighting. The backyard is a private oasis w/paver patio, outdoor kitchen equipped w/Jenn-Air natural gas grill, refrigerator, wet sink, & granite countertops. The vinyl-fenced backyard includes a Koi Pond w/waterfall, kidney-shaped inground pool w/concrete surround & small paver area w/retaining wall perfect for a firepit. The beautifully maintained landscaping is complemented by outdoor lighting. A long driveway leads to a 3-car garage built in 2002, featuring high 10-foot ceilings, w/electric, heat/air conditioning, sink, attic w/pulldown stairs. Drop lights, fridge/freezer will stay. It offers to 2 doors in front & one in back. Additionally, there is a 12x14 heated & cooled shed w/an automatic door, perfect for extra storage or a workshop. Large piece of property between garage and shed. This home offers privacy, comfort, convenience & peacefulness, making it an ideal choice for those looking to settle in North Brunswick. Close to shopping, restaurants, all major roadways, all big box stores, trains & buses.
$1,370,000
Aaron Road North Brunswick, NJ 08902
- Type:
- General Commercial
- Sq.Ft.:
- n/a
- Status:
- Active
- Beds:
- n/a
- Year built:
- 2000
- Baths:
- MLS#:
- 2413983R
ADDITIONAL INFORMATION
Former Mid Penn Bank Branch. Spacious office with Drive up and Drive through service lanes, ideal for any Coffee or Food Franchise, full-service Pharmacy etc. Other options would be for another Bank Branch, professional office, tile, bath or cabinet showroom. Located right at the Route 1 South Intersection and Aaron Rd. Directly across the street from Costco, Panera. Marriott Courtyard and the new train station coming soon. Bank recently moved out and building is vacant and available for immediate occupancy.
- Type:
- Single Family
- Sq.Ft.:
- 1,450
- Status:
- Active
- Beds:
- 3
- Lot size:
- 0.26 Acres
- Year built:
- 1934
- Baths:
- 2.00
- MLS#:
- 22418307
ADDITIONAL INFORMATION
Welcome to 118 Hollywood St! This beautiful updated custom colonial home sits on a 100 X 112 corner lot in desirable North Brunswick. The first level features an open floor plan with an updated kitchen with granite countertops, stainless steel appliances, and wood cabinets. The kitchen opens to the dining room and living room. The first level also features Hardwood Floors and a full bath on the main level. Custom crown molding and solid wood doors are throughout the home. The second level features 3 bedrooms, a full bathroom, and a laundry room. There is a full basement with direct access to the backyard. Enjoy the front porch and custom deck for more outdoor space. The seller has installed a new 6-car asphalt driveway. There is plenty of room for expansion and a pool to make this home your own. It is an excellent location near major highways, NYC transportation, shopping, restaurants, and more. You can begin your next chapter and enjoy everything this custom home offers.
- Type:
- Single Family
- Sq.Ft.:
- 1,450
- Status:
- Active
- Beds:
- 3
- Lot size:
- 0.26 Acres
- Year built:
- 1934
- Baths:
- 2.00
- MLS#:
- 2413774R
ADDITIONAL INFORMATION
Welcome to 118 Hollywood St! This beautiful updated custom colonial home sits on a 100 X 112 corner lot in desirable North Brunswick. The first level features an open floor plan with an updated kitchen with granite countertops, stainless steel appliances, and wood cabinets. The kitchen opens to the dining room and living room. The first level also features Hardwood Floors and a full bath on the main level. Custom crown molding and solid wood doors are throughout the home. The second level features 3 bedrooms, a full bathroom, and a laundry room. There is a full basement with direct access to the backyard. Enjoy the front porch and custom deck for more outdoor space. The seller has installed a new 6-car asphalt driveway. There is plenty of room for expansion and a pool to make this home your own. It is an excellent location near major highways, NYC transportation, shopping, restaurants, and more. You can begin your next chapter and enjoy everything this custom home has to offer.
- Type:
- Townhouse
- Sq.Ft.:
- 1,433
- Status:
- Active
- Beds:
- 2
- Lot size:
- 0.05 Acres
- Year built:
- 1979
- Baths:
- 3.50
- MLS#:
- 2413658R
ADDITIONAL INFORMATION
Great opportunity to move into Hidden Lake! - prime location. Quality energy efficient Pella sliding doors. Floor to ceiling windows on first floor. Welcome to this beautifully maintained, move-in ready 2 bed, 3.5 bath condo in highly sought North Brunswick neighborhood. Step into the foyer that flows right into the spacious living room / Dining Room with hardwood floors. The eat-in kitchen features generous space for cooking and lots of cabinets. Next to the kitchen is the expansive family room with beautiful wood flooring featuring a fireplace. The formal dining room branches right off the kitchen; perfect for entertaining. Upstairs, there are two generous sized bedrooms with a full bath in each. The master bedroom suite has two very nice closets plus its own full bath with a shower and tub. There's a large, backyard for those warm summer nights and entertaining. Step out from the home onto a nicely sized stone patio with a BBQ. There's also a fenced in yard, a community in-ground heated pool. This home sits on a well-manicured development with two assigned parking spots in front.
- Type:
- Single Family
- Sq.Ft.:
- 1,868
- Status:
- Active
- Beds:
- 3
- Lot size:
- 0.47 Acres
- Year built:
- 1967
- Baths:
- 1.50
- MLS#:
- 2413589R
ADDITIONAL INFORMATION
This sought-after split-level home is beautiful with its open floor plan, it is recently renovated and move in ready! This great property boasts a large Living room and Dining room combo with new Eat in Kitchen. There is an additional 19x10 family room and powder room plus a spacious. laundry room with utilities, and lots of storage. Upstairs 3 nice sized bedrooms with a walkin closet and new full bath. Beautiful patio, fenced backyard and attached 1 car garage complete the picture. Conveniently located minutes from major highways, shopping, and schools. Owner is a licensed Realtor in the state of New Jersey
© BRIGHT, All Rights Reserved - The data relating to real estate for sale on this website appears in part through the BRIGHT Internet Data Exchange program, a voluntary cooperative exchange of property listing data between licensed real estate brokerage firms in which Xome Inc. participates, and is provided by BRIGHT through a licensing agreement. Some real estate firms do not participate in IDX and their listings do not appear on this website. Some properties listed with participating firms do not appear on this website at the request of the seller. The information provided by this website is for the personal, non-commercial use of consumers and may not be used for any purpose other than to identify prospective properties consumers may be interested in purchasing. Some properties which appear for sale on this website may no longer be available because they are under contract, have Closed or are no longer being offered for sale. Home sale information is not to be construed as an appraisal and may not be used as such for any purpose. BRIGHT MLS is a provider of home sale information and has compiled content from various sources. Some properties represented may not have actually sold due to reporting errors.

The data relating to real estate for sale on this web-site comes in part from the Internet Listing Display database of the CENTRAL JERSEY MULTIPLE LISTING SYSTEM. Real estate listings held by brokerage firms other than Xome are marked with the ILD logo. The CENTRAL JERSEY MULTIPLE LISTING SYSTEM does not warrant the accuracy, quality, reliability, suitability, completeness, usefulness or effectiveness of any information provided. The information being provided is for consumers' personal, non-commercial use and may not be used for any purpose other than to identify properties the consumer may be interested in purchasing or renting. Copyright 2024, CENTRAL JERSEY MULTIPLE LISTING SYSTEM. All Rights reserved. The CENTRAL JERSEY MULTIPLE LISTING SYSTEM retains all rights, title and interest in and to its trademarks, service marks and copyrighted material.

This information is being provided for Consumers’ personal, non-commercial use and may not be used for any purpose other than to identify prospective properties Consumers may be interested in Purchasing. Information deemed reliable but not guaranteed. Copyright © 2024 Garden State Multiple Listing Service, LLC. All rights reserved. Notice: The dissemination of listings on this website does not constitute the consent required by N.J.A.C. 11:5.6.1 (n) for the advertisement of listings exclusively for sale by another broker. Any such consent must be obtained in writing from the listing broker.

All information provided is deemed reliable but is not guaranteed and should be independently verified. Such information being provided is for consumers' personal, non-commercial use and may not be used for any purpose other than to identify prospective properties consumers may be interested in purchasing. Copyright 2024 Monmouth County MLS
North Brunswick Real Estate
The median home value in North Brunswick, NJ is $418,700. This is lower than the county median home value of $435,500. The national median home value is $338,100. The average price of homes sold in North Brunswick, NJ is $418,700. Approximately 55.18% of North Brunswick homes are owned, compared to 41.97% rented, while 2.85% are vacant. North Brunswick real estate listings include condos, townhomes, and single family homes for sale. Commercial properties are also available. If you see a property you’re interested in, contact a North Brunswick real estate agent to arrange a tour today!
North Brunswick, New Jersey 08902 has a population of 43,652. North Brunswick 08902 is less family-centric than the surrounding county with 34.28% of the households containing married families with children. The county average for households married with children is 36.67%.
The median household income in North Brunswick, New Jersey 08902 is $103,352. The median household income for the surrounding county is $96,883 compared to the national median of $69,021. The median age of people living in North Brunswick 08902 is 37 years.
North Brunswick Weather
The average high temperature in July is 86 degrees, with an average low temperature in January of 22.3 degrees. The average rainfall is approximately 48.3 inches per year, with 23.3 inches of snow per year.
